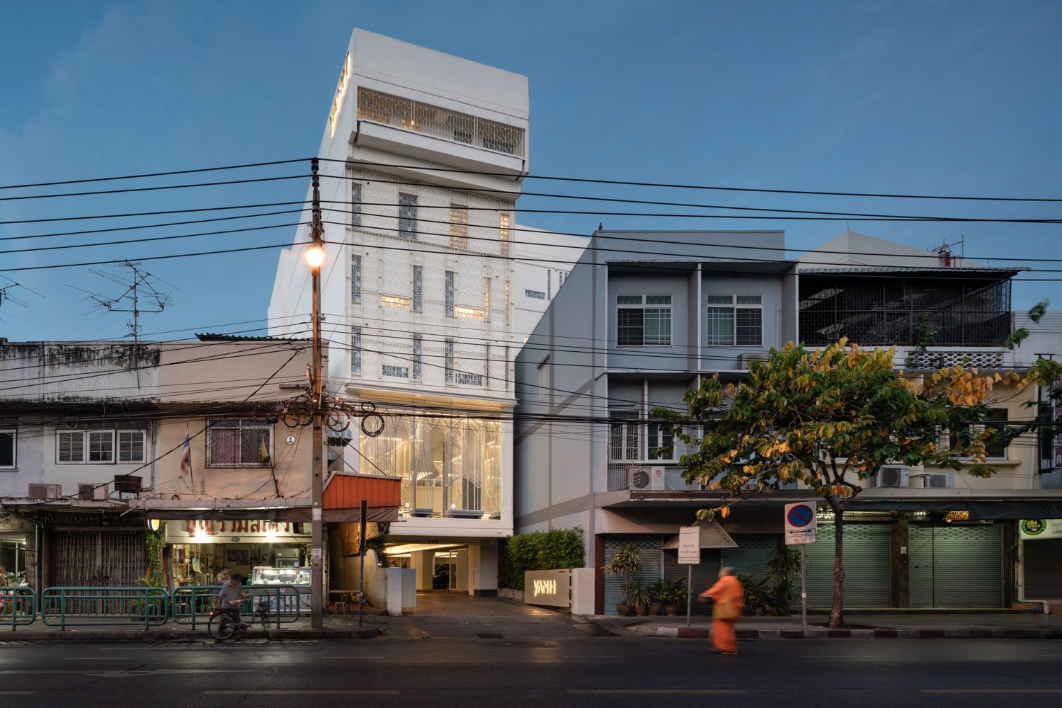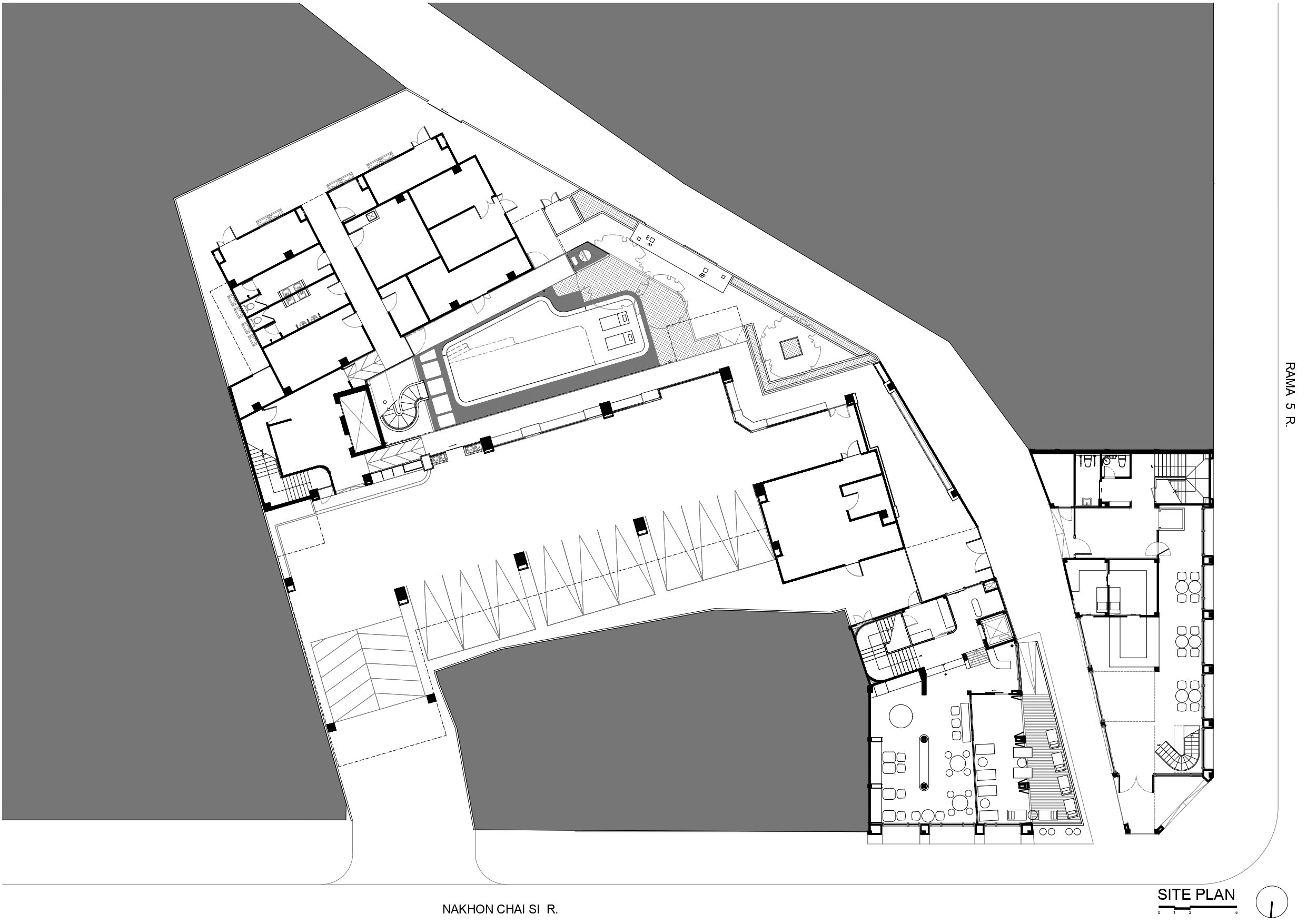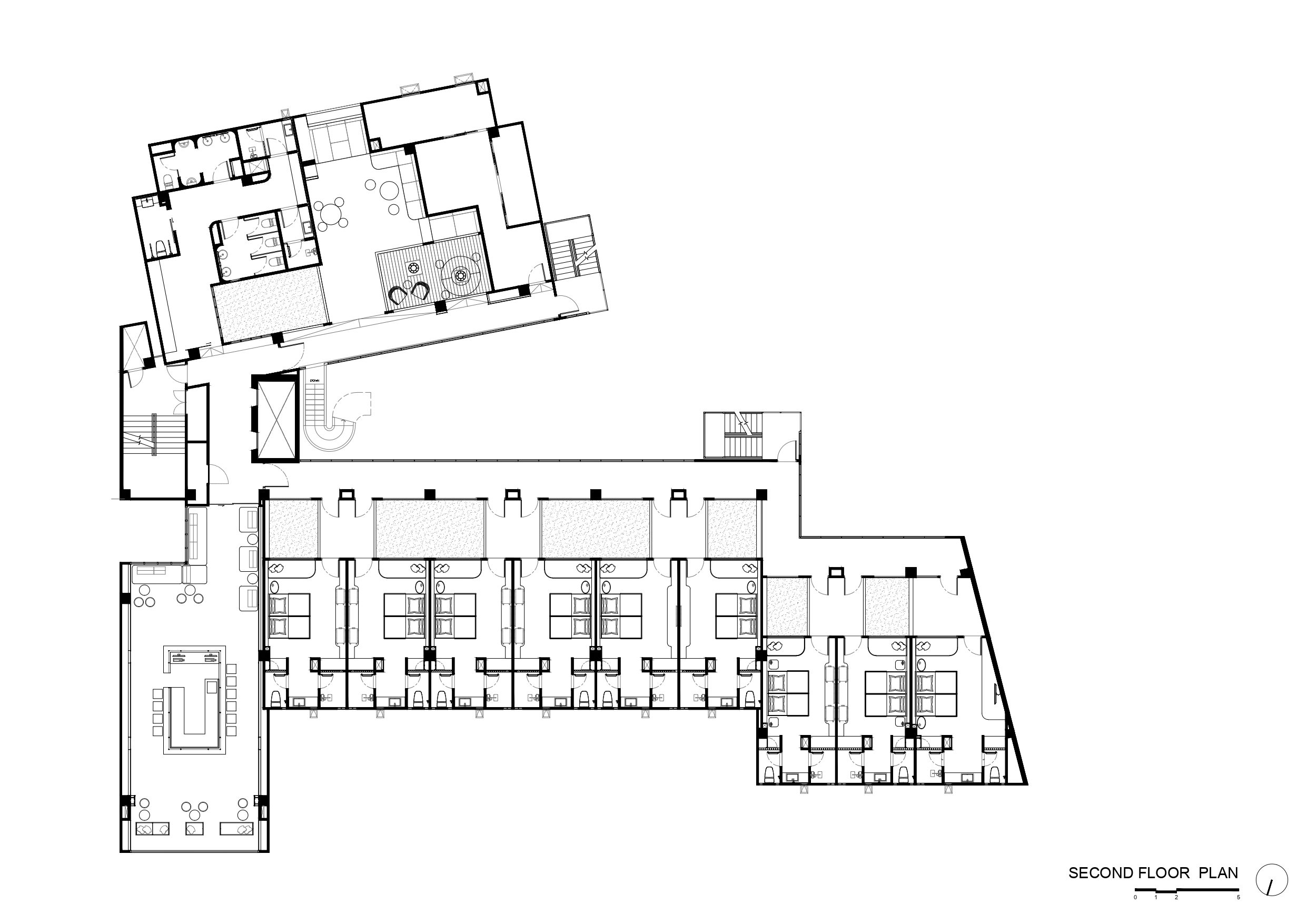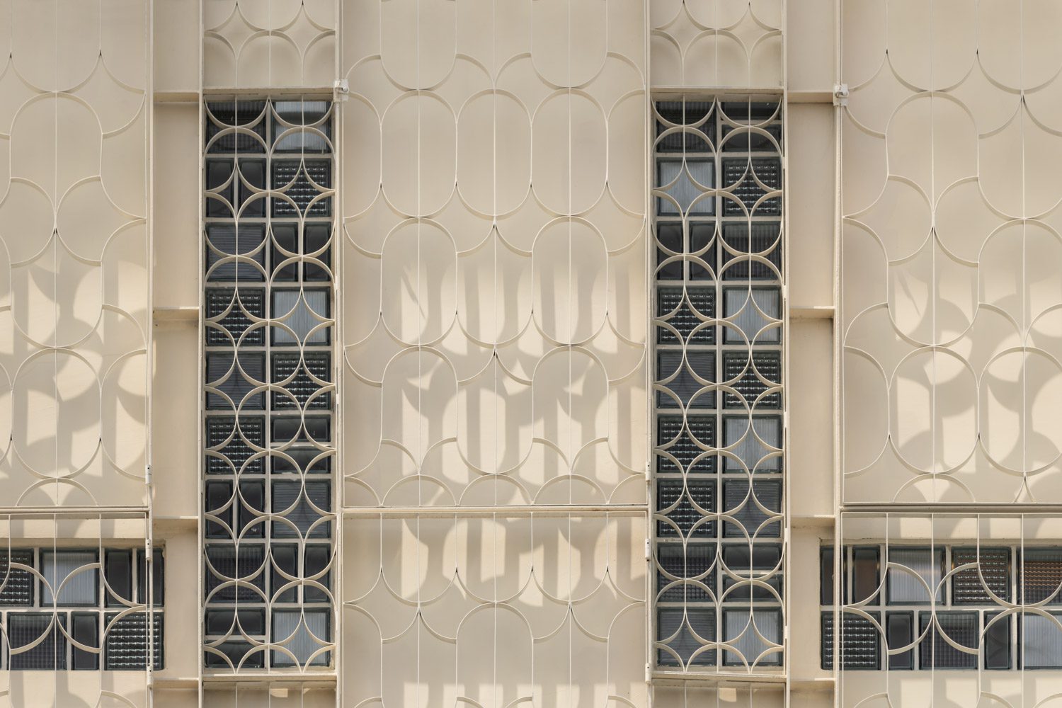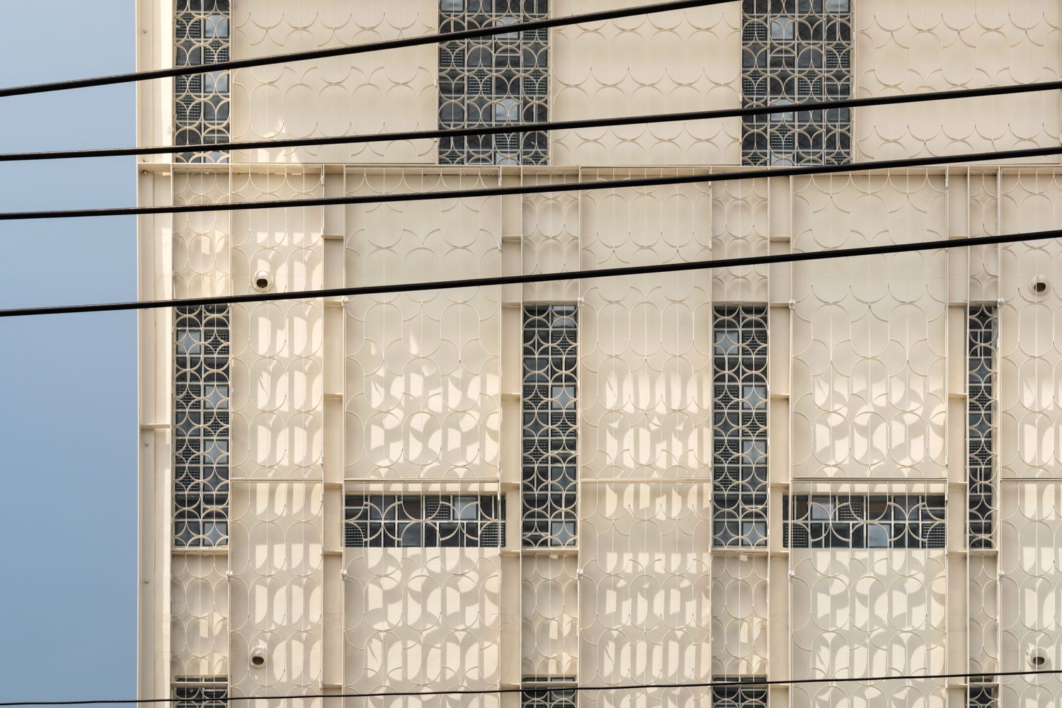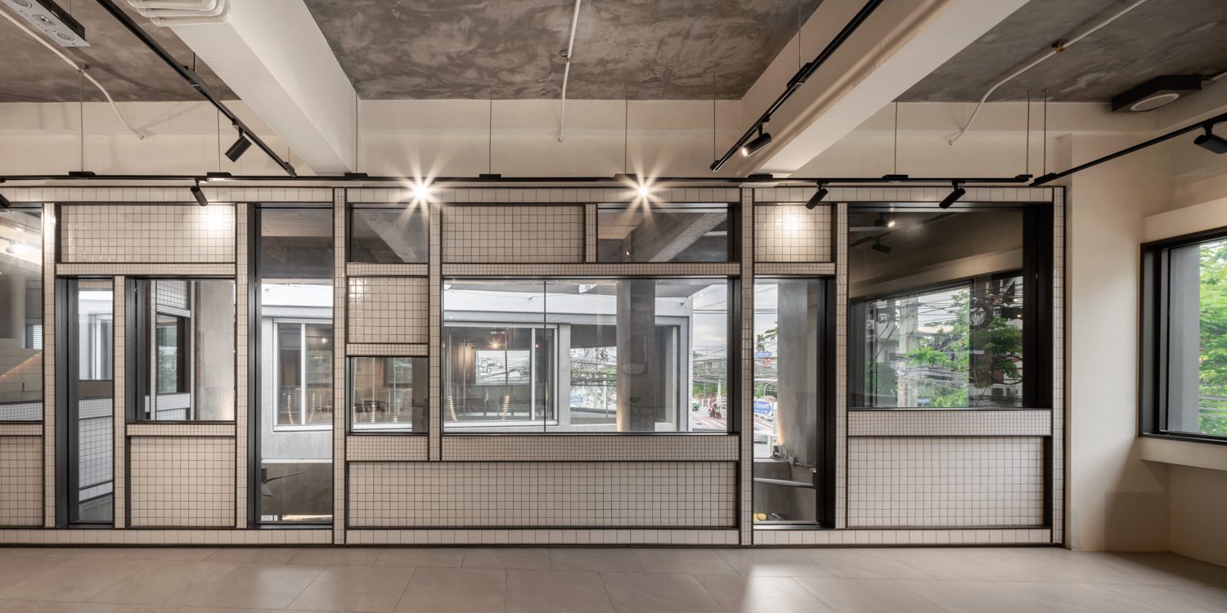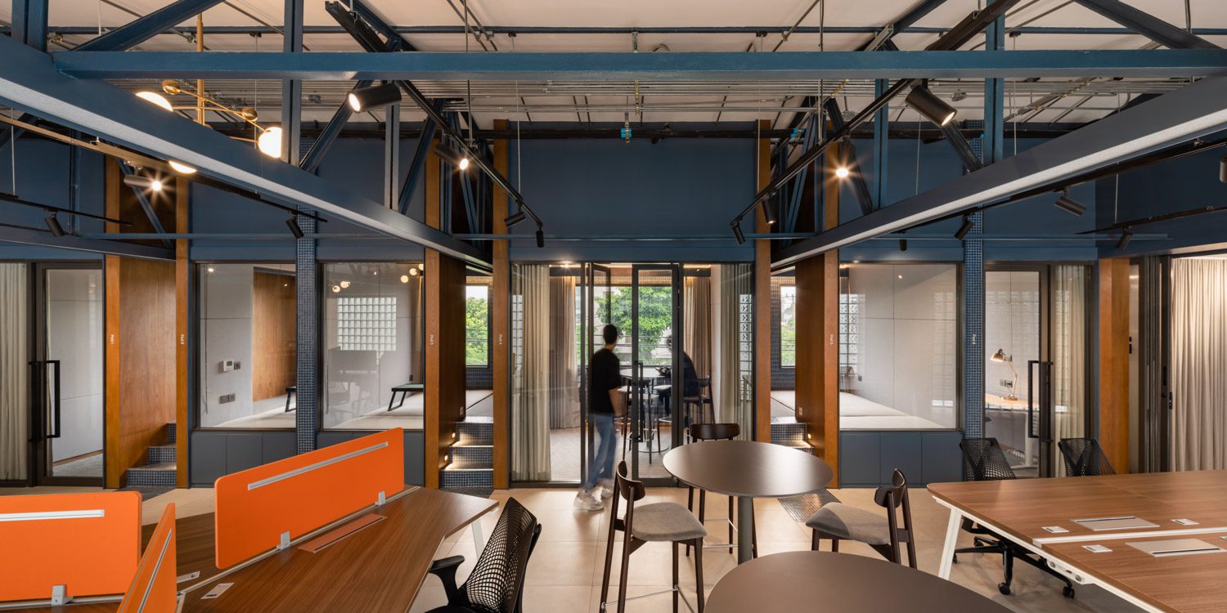EXPERIENCE THE CHARM OF RATCHAWAT IN THE RENOVATION PROJECT ‘YANH’, DESIGNED BY CHAT ARCHITECTS, WHICH IS THE HARMONIOUS FUSION OF THE NEIGHBORHOOD’S DIVERSE ARCHITECTURAL IDENTITY
TEXT: PRATCHAYAPOL LERTWICHA
PHOTO: W WORKSPACE
(For Thai, press here)
YANH, an acronym for ‘Your Average Neighborhood Hotel,’ is the name of the addition to the realm of hospitality by SC ASSET. YANH offers its guest an immersive experience into the local spirits and ways of life. YANH Ratchawat, the debut project of the brand, is strategically situated in an area called Ratchawat, a short distance from the Bangkok’s famed tourist destinations on Rattanakosin Island. Ratchawat provides easy access to the old town district while maintaining an authentic local ambiance yet to be discovered by mainstream tourism.
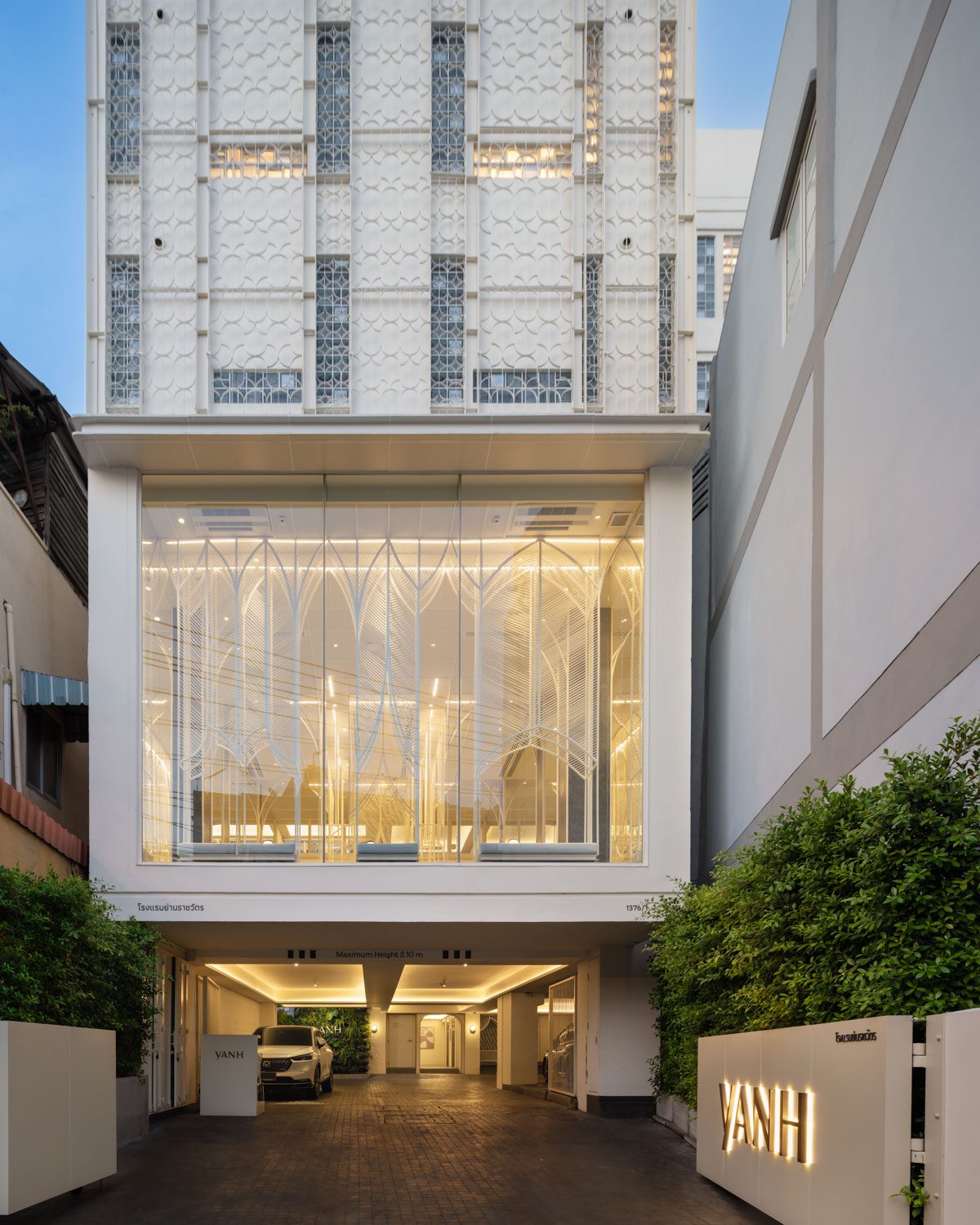
This architectural endeavor distinguishes itself by eschewing the conventional construction of new buildings, opting instead for the meticulous renovation of three existing structures. The primary structure, formerly an apartment complex, has been ingeniously repurposed into the hotel building hidden behind a row of shophouses. Rather than resorting to demolition, CHAT Architects, the design masterminds behind the project, undertook a redesign and preserved the original structural framework. The second-floor corner, once occupied by apartment units, is transformed into the hotel’s lobby. At the furthest end of the room are large curtain walls opening to the lively Ratchawat neighborhood. The space boasts a central counter, expansive glass windows, beautifully designed chairs, and seating areas adorned with delicate lines of crafted white iron elements.
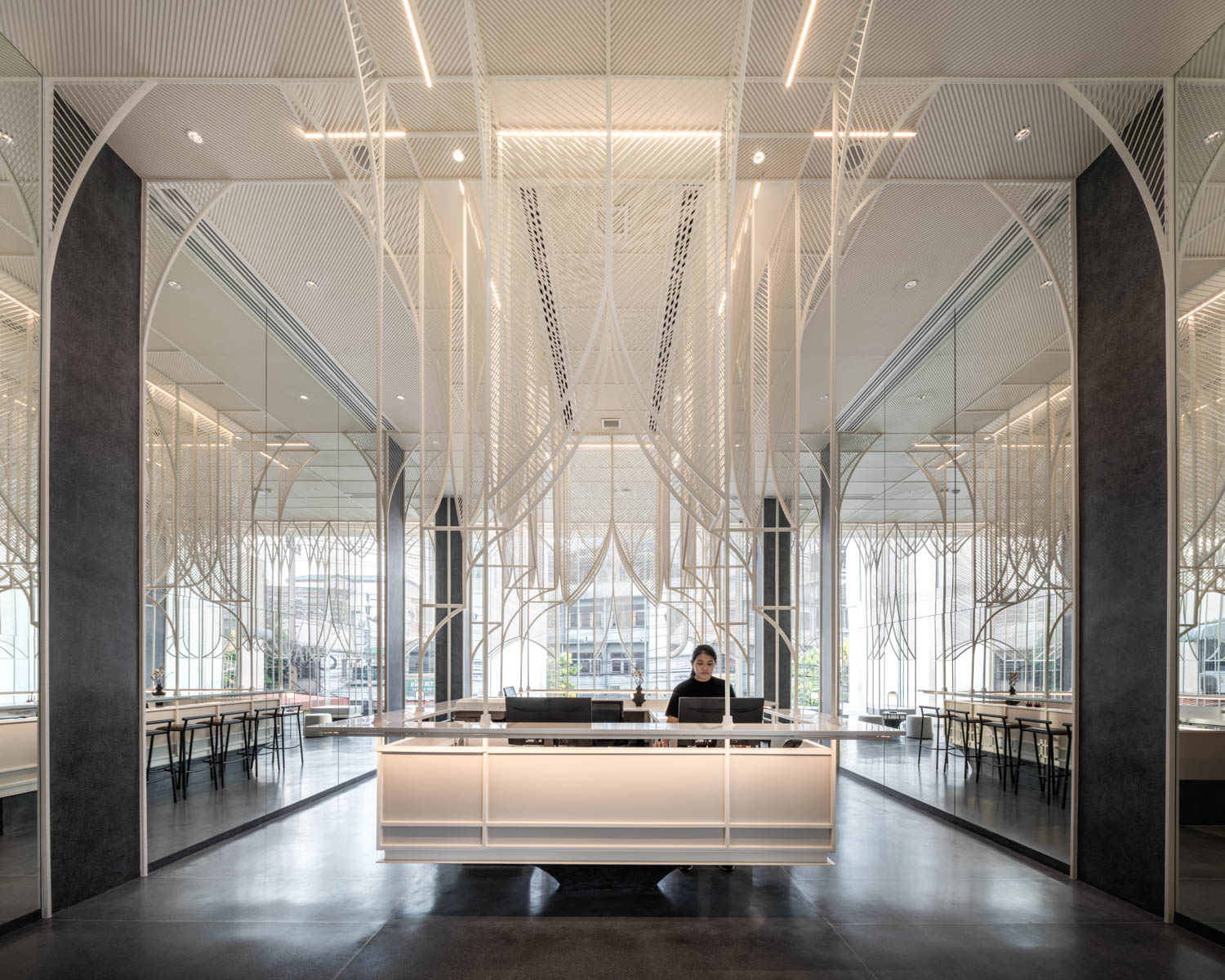
The hotel’s lobby
Before embarking on the design process, CHAT Architects conducted a survey and studied the local architecture in the Ratchawat area, aiming to seamlessly weave it into their design by drawing inspiration from the unique characteristics of the neighborhood. They discovered architectural elements of buildings by the Premprachakorn canal and the colonial-style mansions behind the Dusit Police Station. The design team then masterfully integrated them into the resulting design of YANH Ratchawat Hotel, amalgamating the essences of both architectural styles and crafting a distinctive hybrid architectural creation that proudly celebrates the identity of the Ratchawat neighborhood.
The decorative elements in the lobby find their inspiration in the wrought iron and curved steel embellishments on the canal bridge, crafted and installed by local residents. Delicate patterns, refined and inspired by traces of colonial architecture in the area, create a harmonious fusion of the neighborhood’s diverse identity.
Challenges inherited from the original apartment building include the rooms, which lacked picturesque views, especially on the lower floors facing the rear of shophouses. The original room size, exceeding 10 meters in length, proved unsuitable for hotel rooms. This issue was ingeniously resolved by extending the room walls into the corridor by an additional 3 meters, ensuring that the rooms were appropriately sized. The resulting surplus space is designed into an atrium connecting the second floor to the top floor, forming bridges that link the corridors to the rooms. These open spaces allow natural light to permeate the corridors, preventing them from feeling congested. Meanwhile, the spaces facilitate the stack effect that promotes the natural flow of air upwards through the open atriums, enhancing ventilation throughout the building.
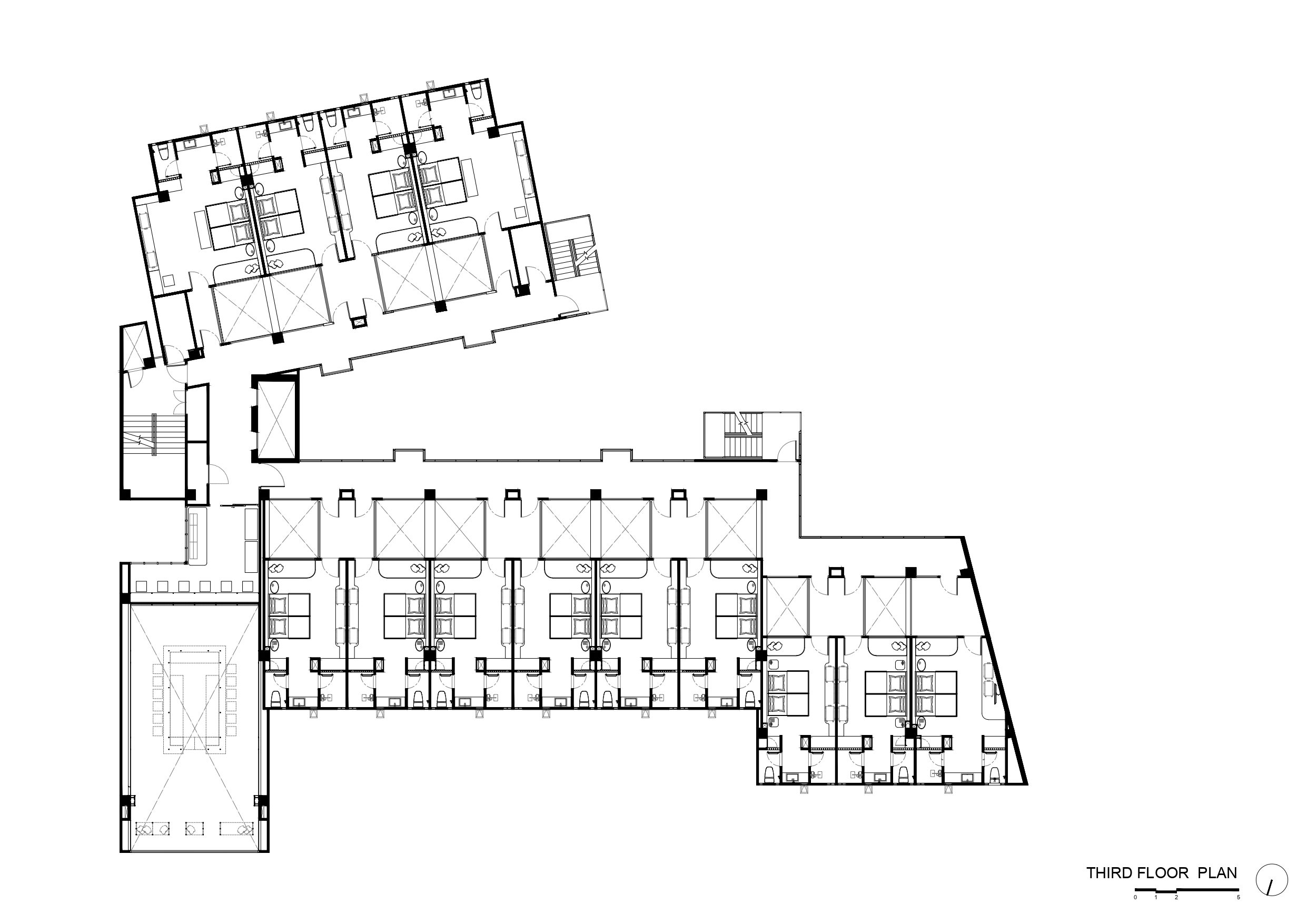
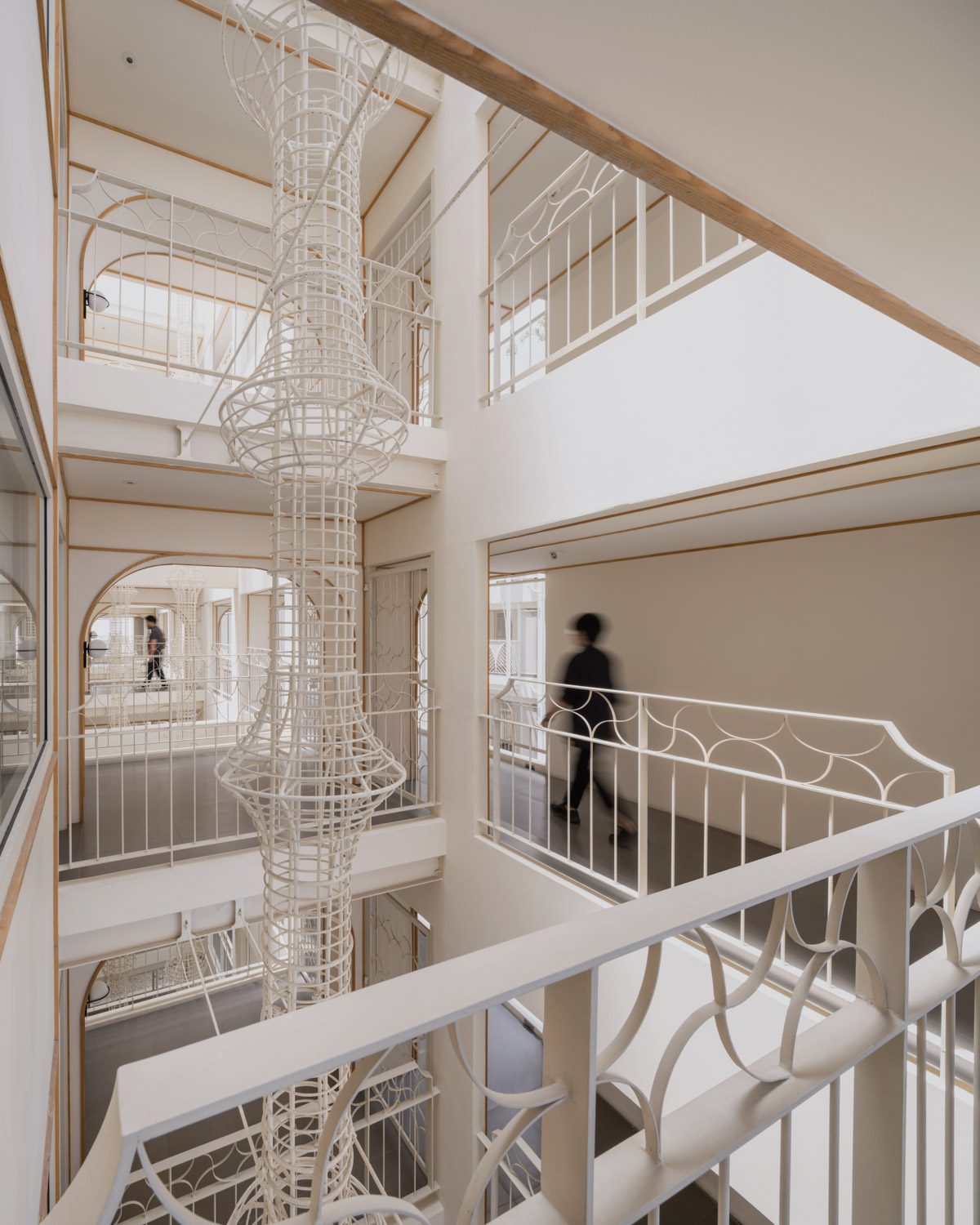
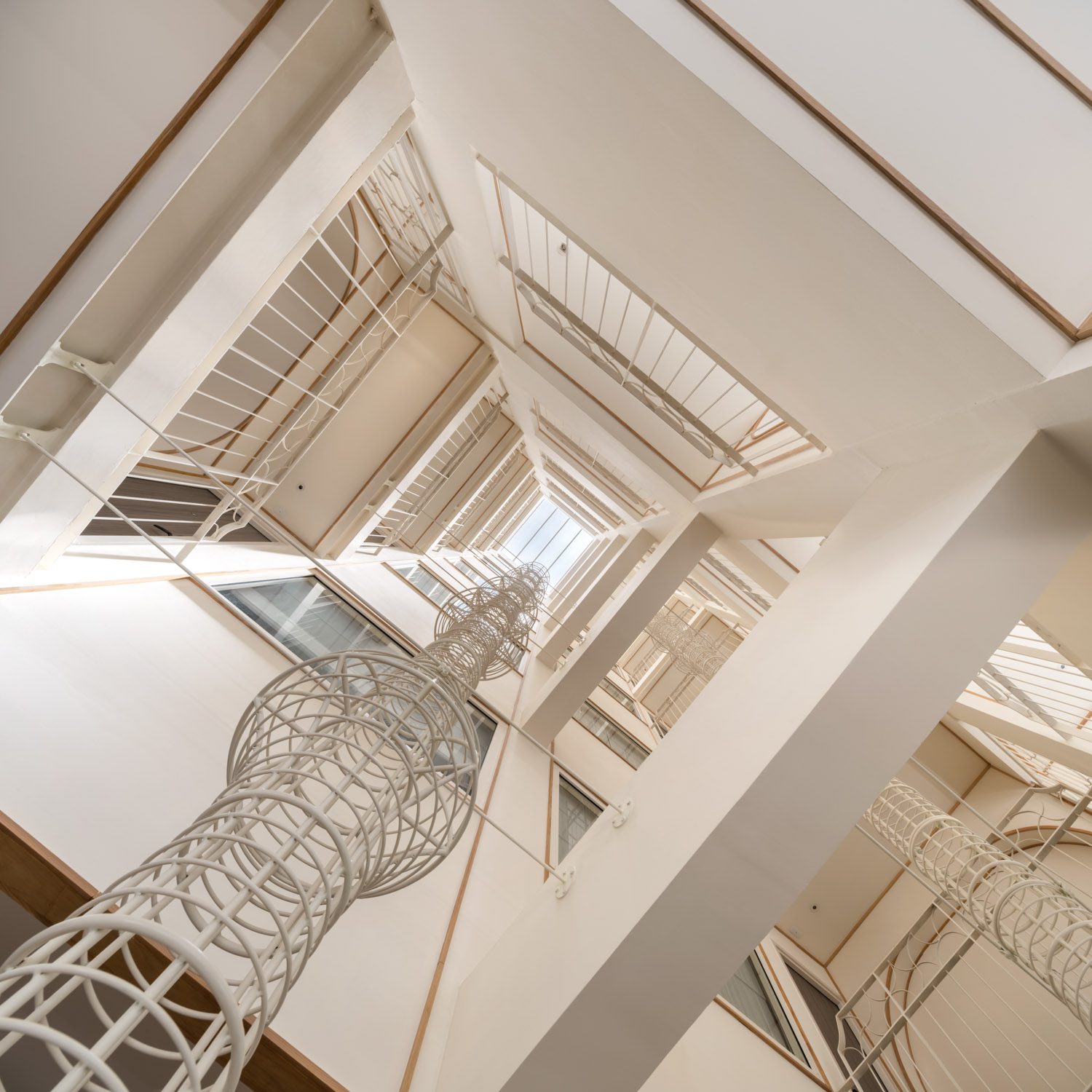
The rear section of the rooms adjacent to the neighboring row of shophouses underwent a transformative process, where the design team dismantled the solid bathroom walls to create glass block partitions for natural light to infiltrate the space, diminishing the sense of confinement within the room. On the front side facing the corridor, windows were added to welcome natural light and the vibrant atmosphere outside. Despite opening up to the walkway, the rooms maintain a sense of privacy through carefully calculated spacing. Lightweight, white aluminum sculptural components adorn the open spaces, accentuating connectivity between the lower and upper floors, and providing a versatile canvas for various decorative touches. The walkways connecting the rooms and corridors are reminiscent of bridges built above the canal, serving as a transition space linking the interior to the exterior, connecting with people’s homes in the Ratchawat neighborhood.
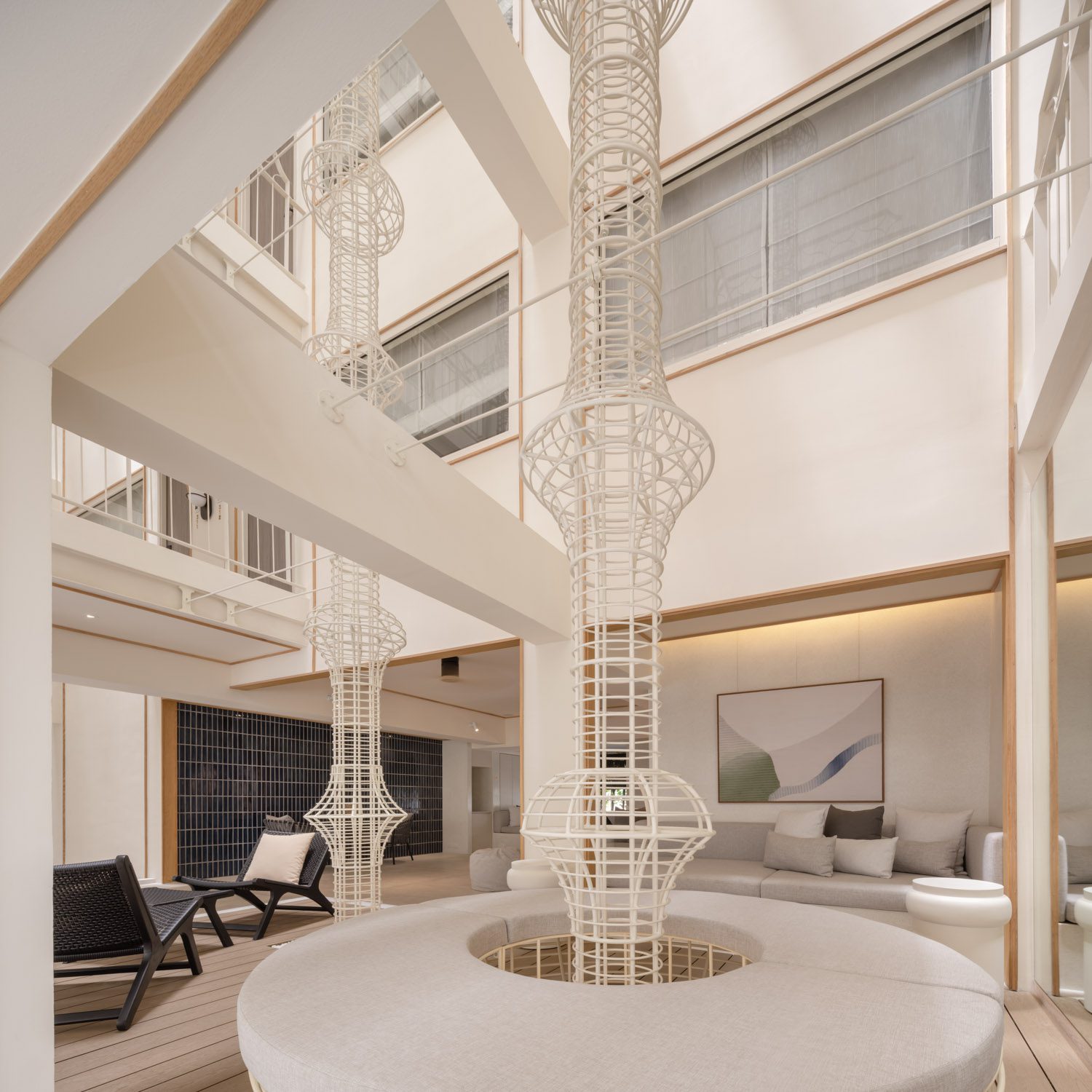
The architectural transformation from an apartment building to a boutique hotel involved a complete overhaul of the building’s systems. The architecture team strategically repositioned the walls of the existing corridors to accommodate plumbing and reinforced them with additional supports, ensuring the final outcome that is reminiscent of colonial buildings in the area. The corridor in front of the rooms now boasts expansive, airy spaces overlooking the hotel’s courtyard and swimming pool. Having evolved from simple transitioning spaces, these corridors have been converted into serene resting areas, extending the guest rooms to create opportunities for interaction and conversation among hotel guests. It’s similar to how canal-front houses with waterside pavilions blend indoor and outdoor living experiences as well as interactions and relationships between residents.
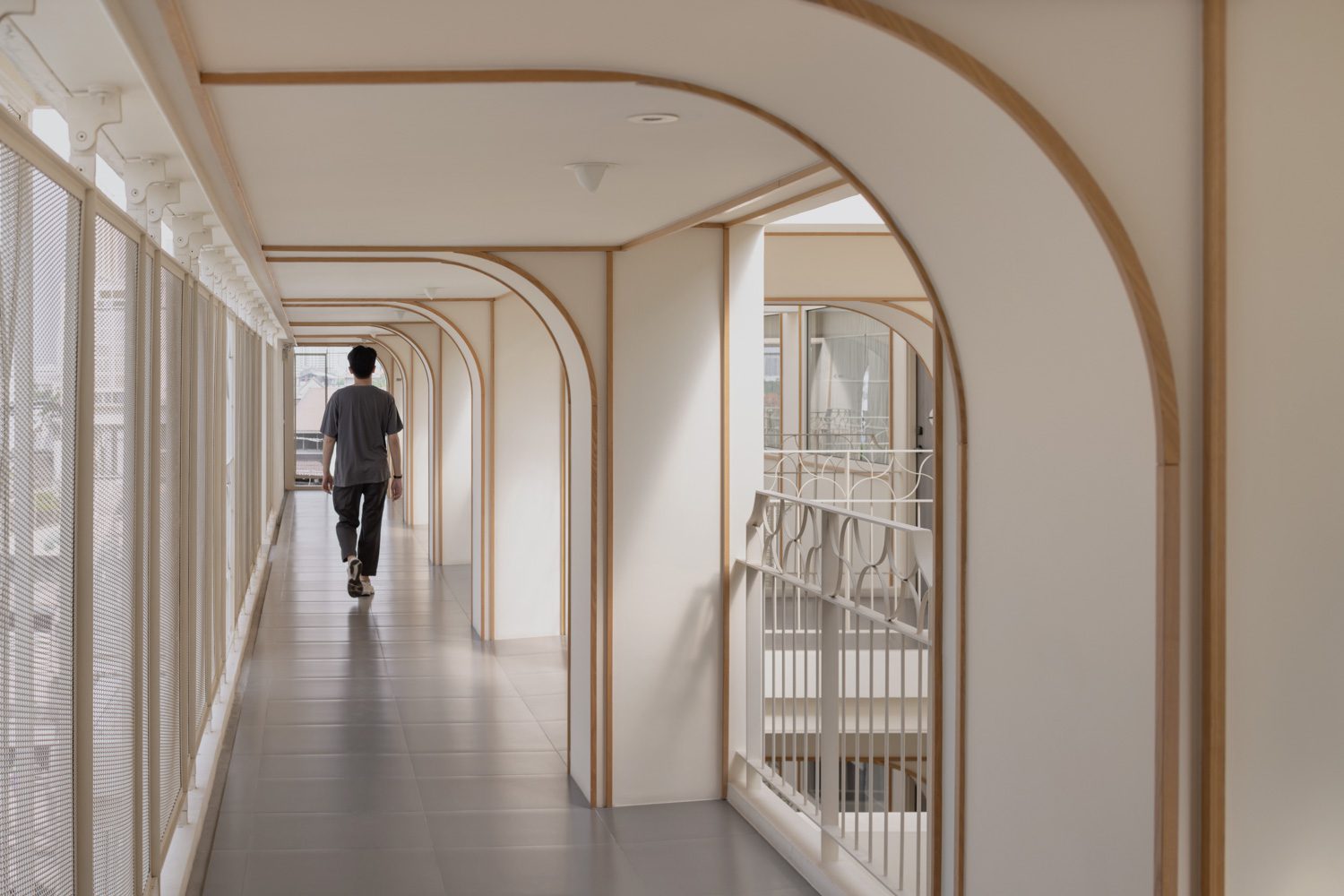
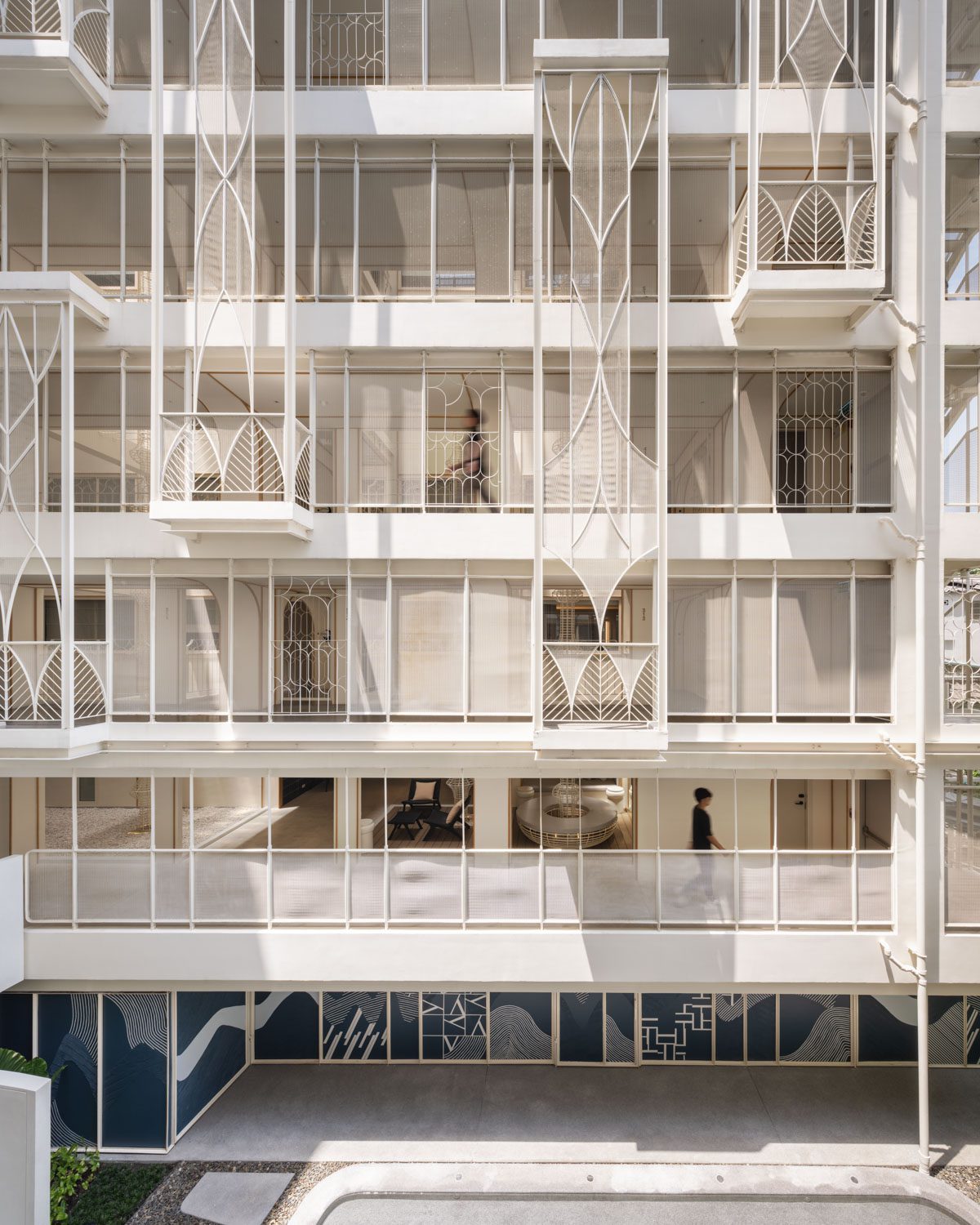
The shophouses at the front are integral to the project, since they house communal areas such as restaurants, cafes, and co-working spaces, serving both hotel guests and the general public. Often referred to locally as the ‘White Building’ or ‘Bathroom Building,’ these three-story shophouse units earned their nicknames due to exteriors adorned with small pristine white rectangular tiles. While the architects retained the original tile façade on the second and third floors, the tiles on the ground floor were removed due to their deteriorating conditions. CHAT Architects embraced the history of the ‘White Building,’ which previously served as an IT company’s office, by incorporating the pixelated lettering ‘YANH RATCHAWAT’ on the wall underneath the canopy, reminiscent of LED signs with scrolling letters.
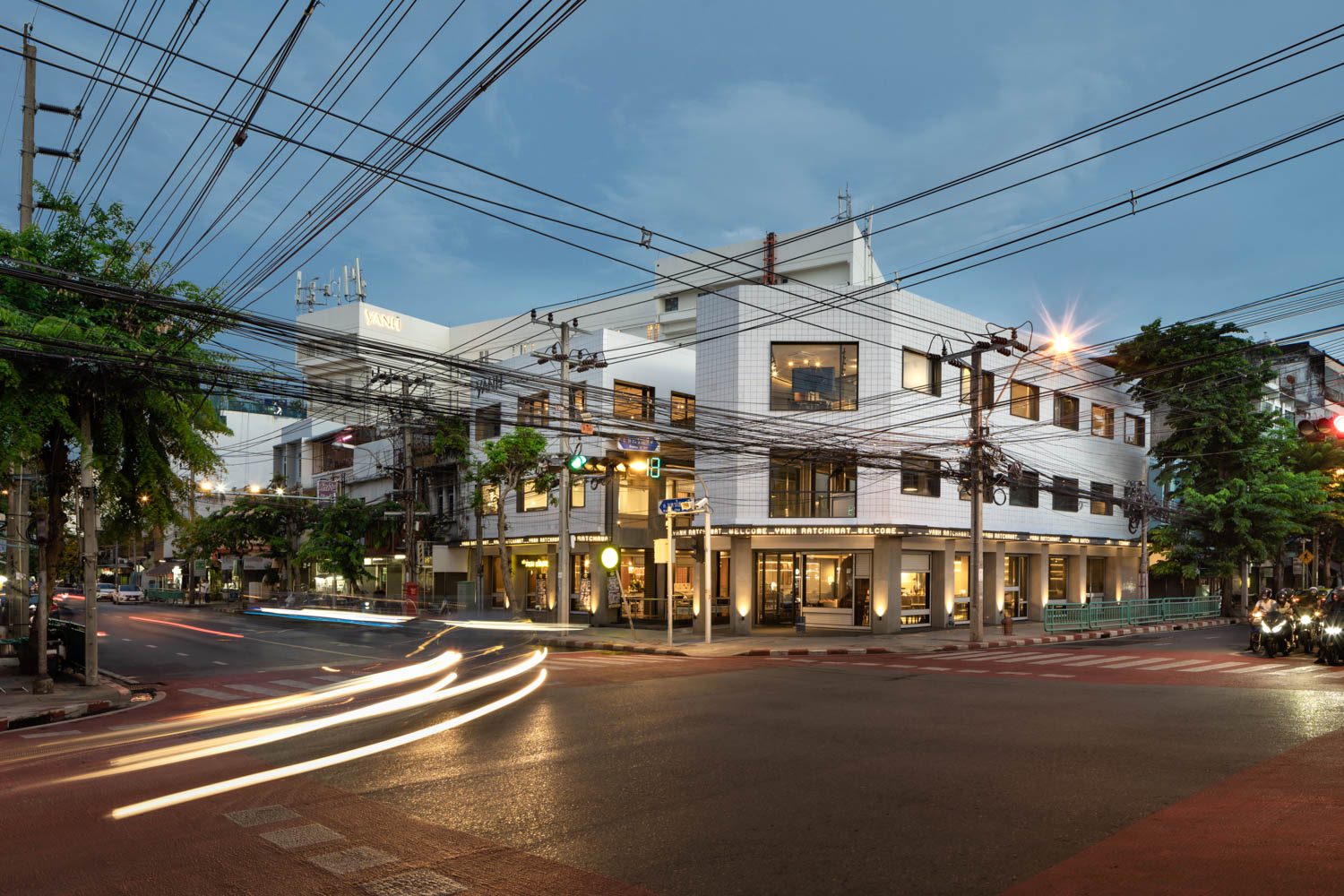
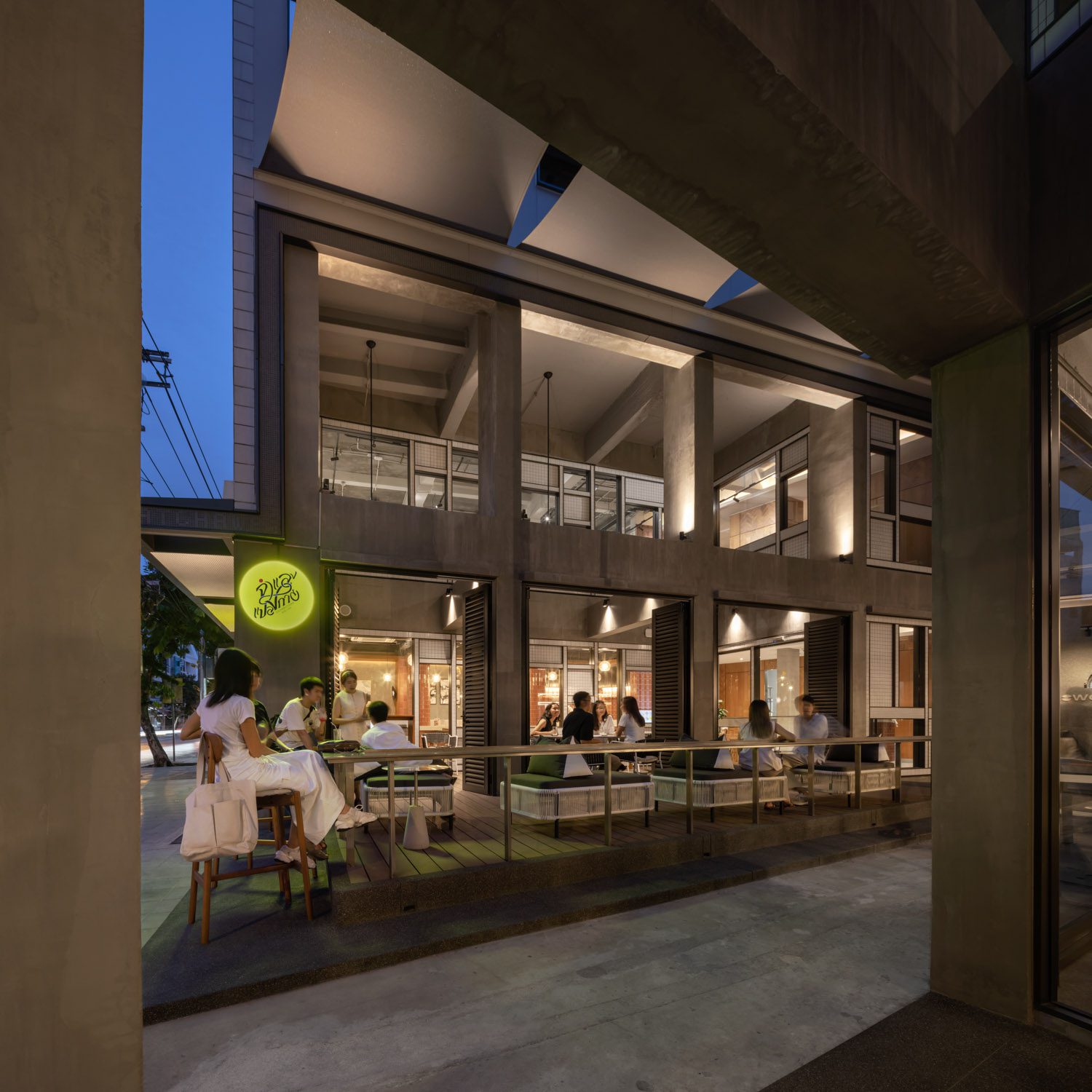
The first-floor design maximizes connectivity with the surrounding outdoor area through expansive open spaces and transparent glass enclosures. Small hexagonal mosaic tiles on windows and doors resemble pixels on an electronic display, evoking memories of the building’s former role as a tech office.
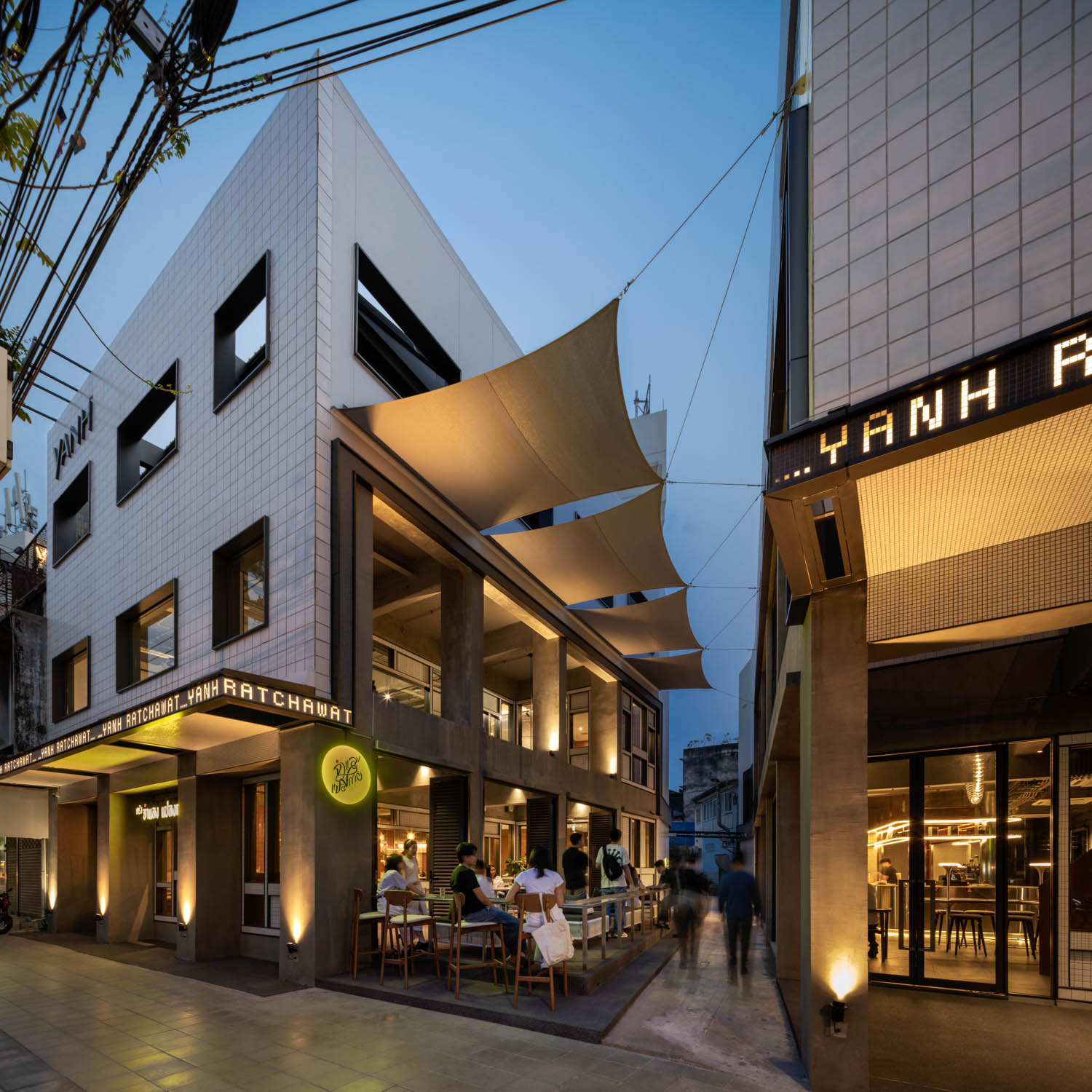
CHAT Architects meticulously extracted architectural elements from local surroundings, including canal bridges, traditional Thai houses, and colonial buildings, seamlessly interweaving them into this hotel to preserve the spirit of the neighborhood. It stands as a clear example that creating a ‘neighborhood’ atmosphere doesn’t necessarily require ostentation, for thoughtful subtlety can deliver a beautifully subtle and meaningful end result.

