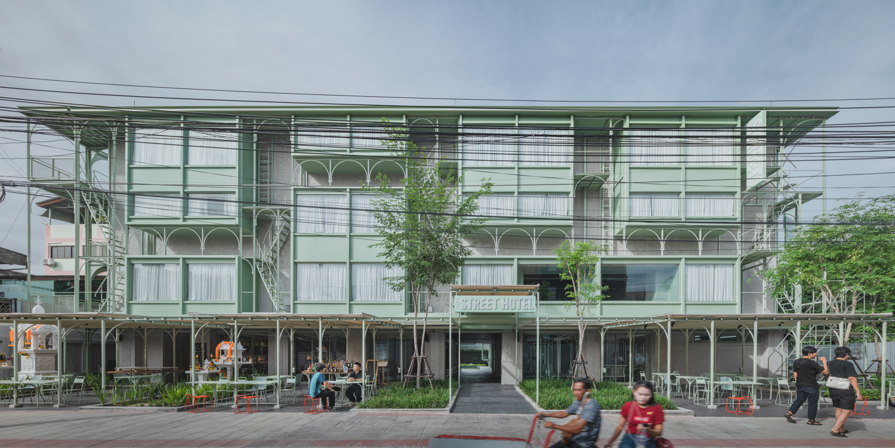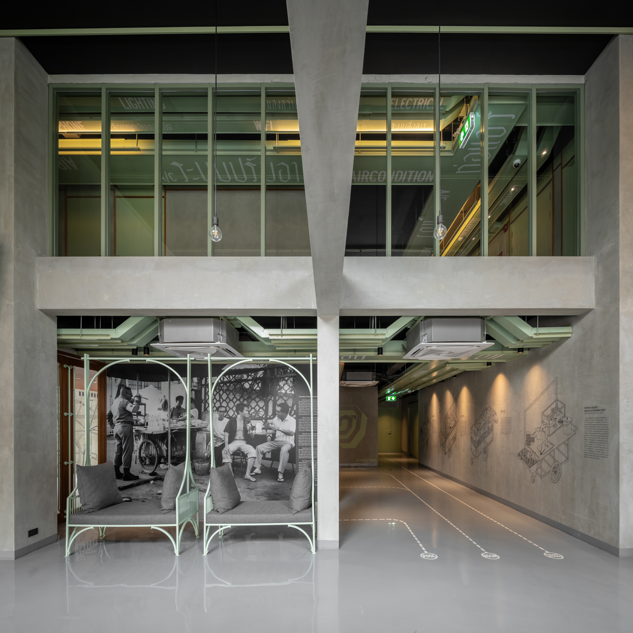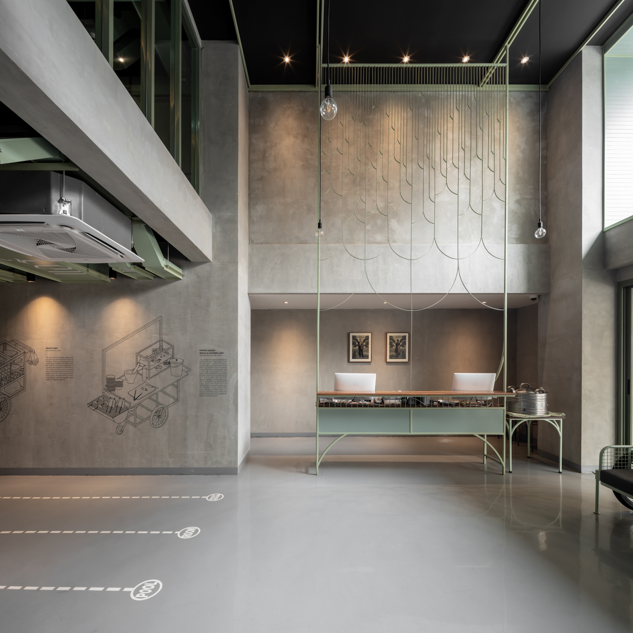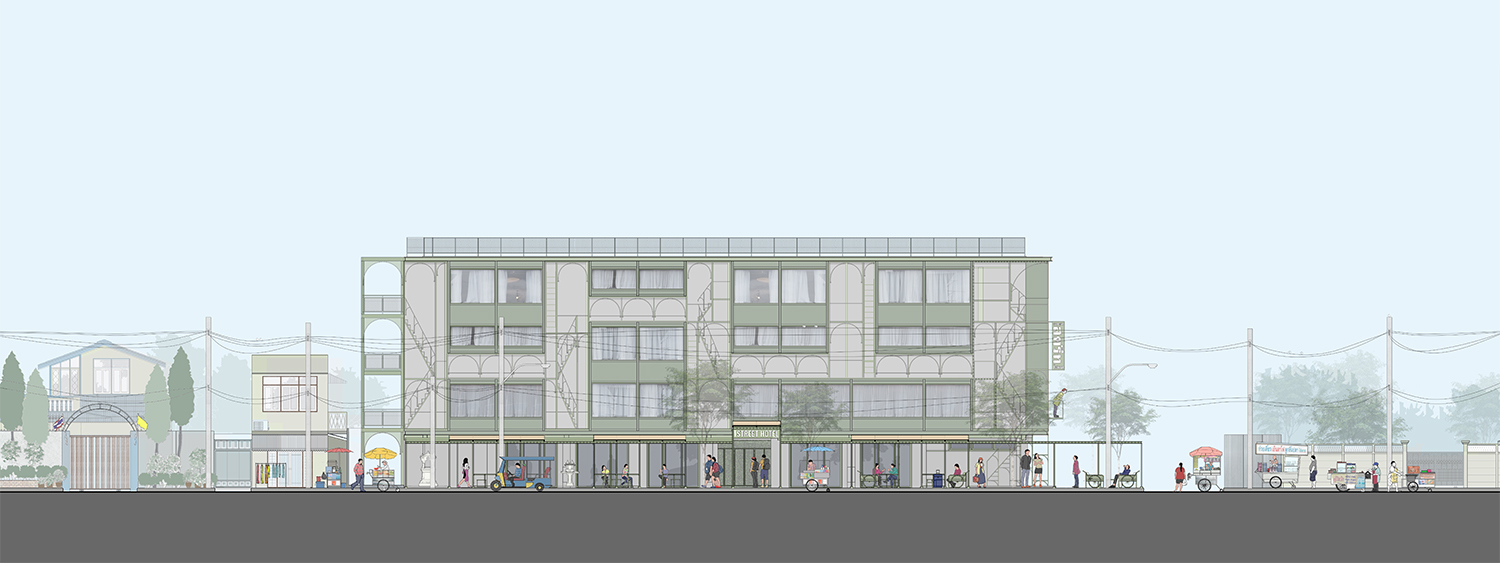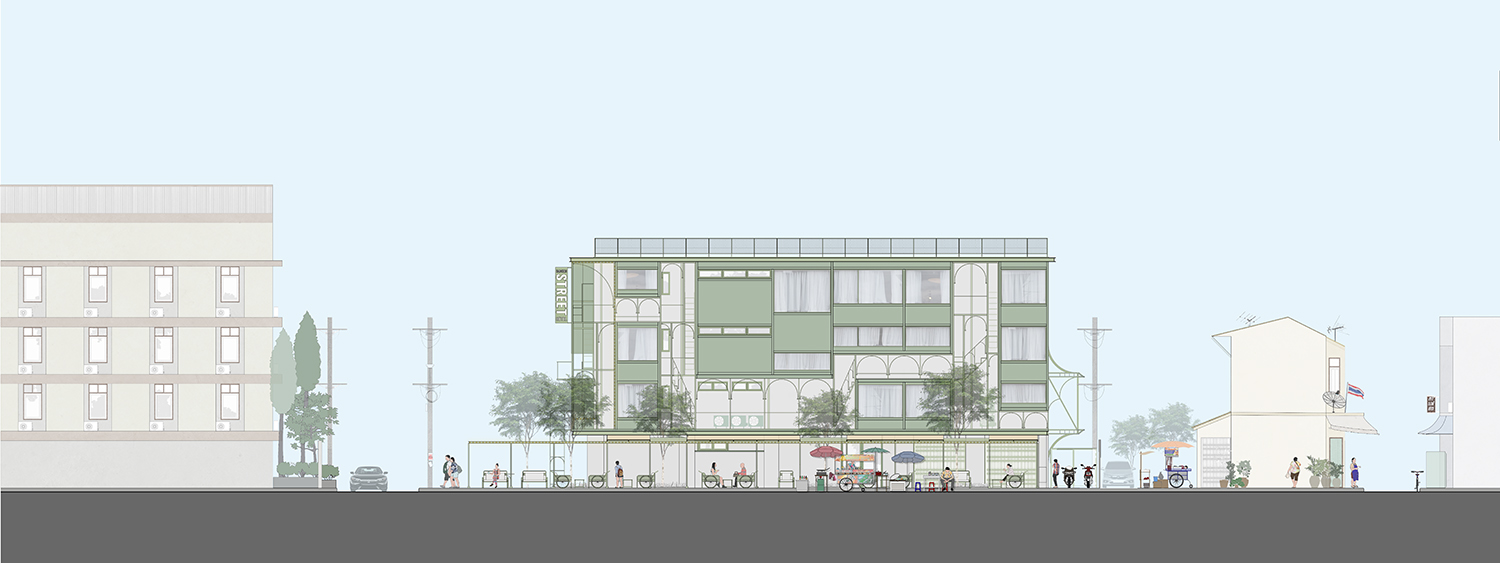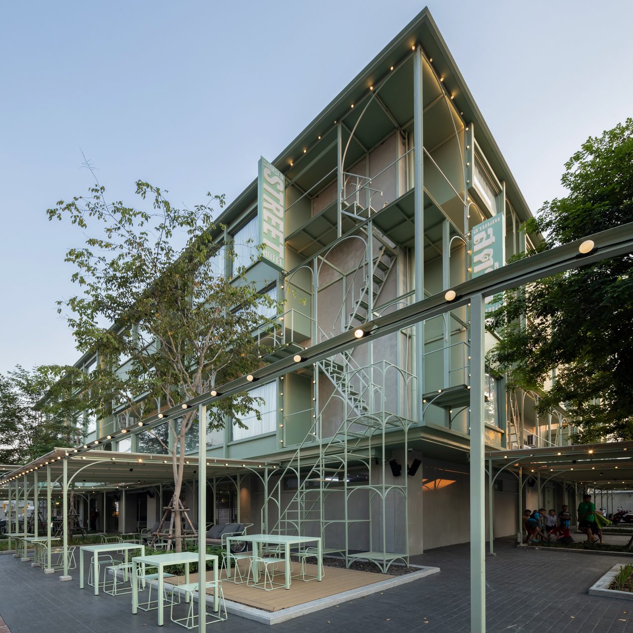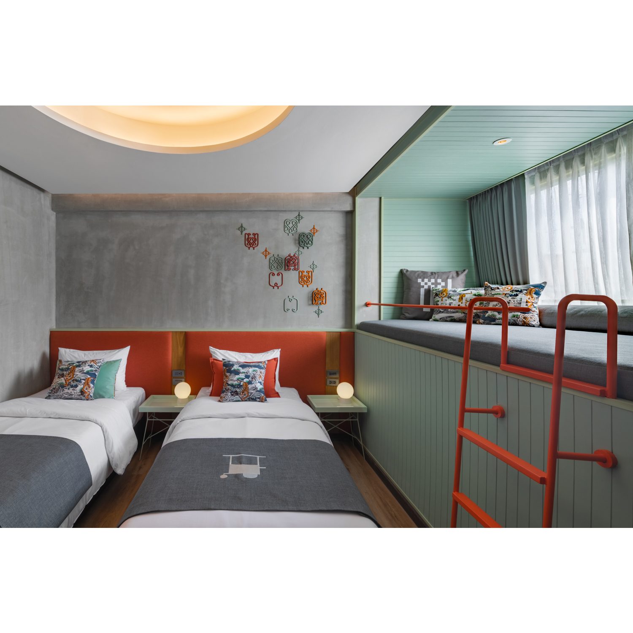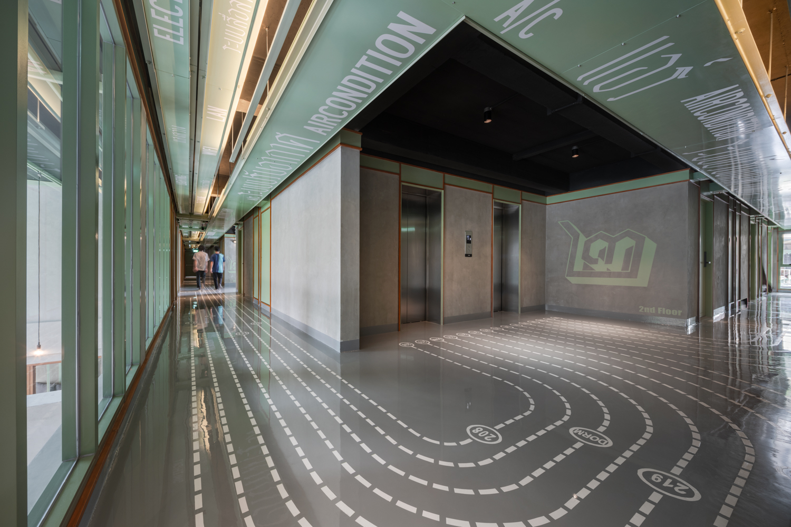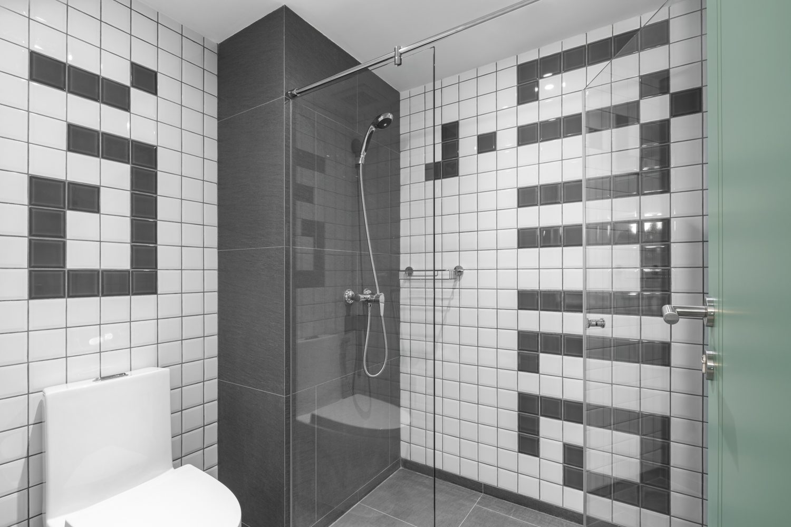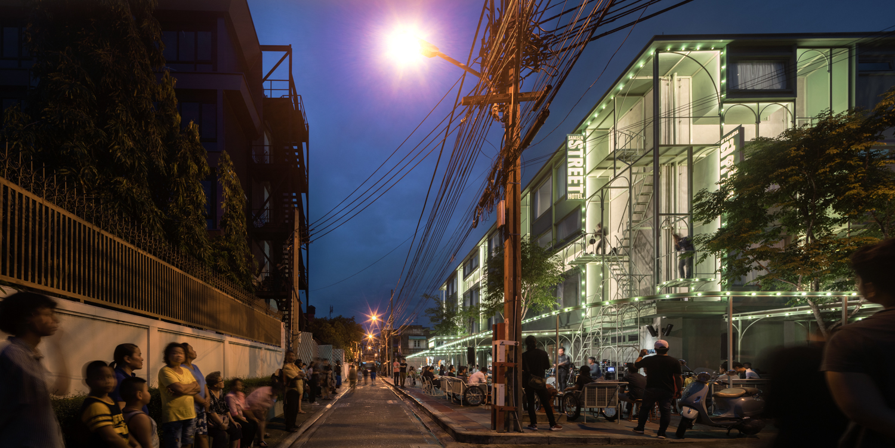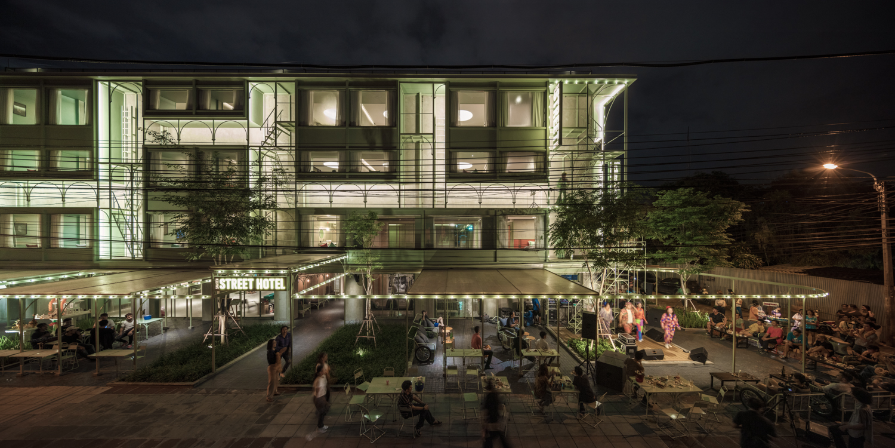FIND OUT HOW CHAT ARCHITECTS TURNS THIS ONCE INTROVERTED PLACE FOR SECRETIVE RENDEZVOUS INTO A MORE OUTWARD-LOOKING HOTEL THAT BRINGS FORTH URBAN INTERACTION TO THE SAMSEN NEIGHBORHOOD
TEXT: PITI AMRARANGA
PHOTO: W WORKSPACE EXCEPT AS NOTED
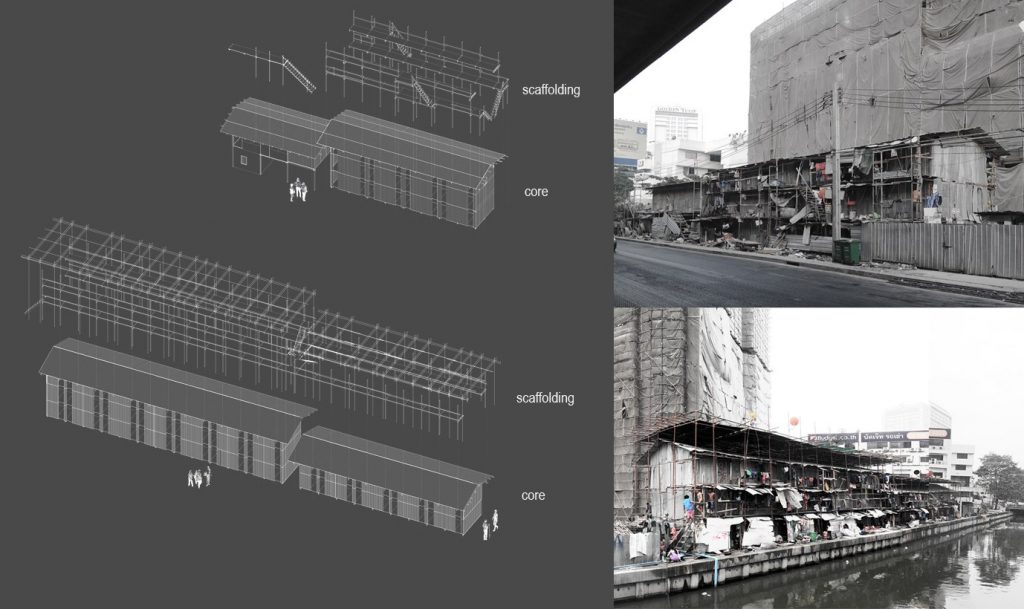
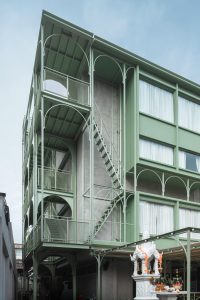
จนมาถึงผลงานล่าสุด ‘สามเสน สตรีทโฮเทล’ โรงแรมระดับสามดาวที่ปรับปรุงจากอาคารเดิมซึ่งเคยเป็นโรงแรมม่านรูดมาก่อน โดยโจทย์ที่ฉัตรพงษ์ได้รับจากเจ้าของกิจการคือ ให้ออกแบบห้องพักที่สามารถรองรับแขกได้สามคนต่อหนึ่งห้อง สำหรับเป็นทางเลือกให้กับนักท่องเที่ยวที่เดินทางเป็นครอบครัวและต้องการประหยัดค่าใช้จ่าย การออกแบบภายใต้ข้อจำกัดเริ่มต้นขึ้นตั้งแต่ตรงนี้ เพราะโดยธรรมชาติของโรงแรมม่านรูดจะมีขนาดห้องพักที่ค่อนข้างเล็กอยู่แล้ว สถาปนิกจึงนำเสนอการออกแบบเดย์เบดที่ยื่นออกมาจากห้องพักแต่ละห้องโดยที่ไม่ต้องมีการก่อโครงสร้างหลักเพิ่มเติม ในตำแหน่งที่เคยเป็นระเบียงเล็กๆ สำหรับวางคอมเพรสเซอร์เครื่องปรับอากาศของห้องพัก เมื่อมีเดย์เบดที่ยื่นออกมาจากแต่ละห้องแล้ว พื้นที่ด้านนอกอาคารที่เหลืออยู่ของแต่ละห้องจึงถูกเชื่อมต่อกันให้เป็นทางเดินที่ช่างสามารถใช้งานเพื่อการซ่อมบำรุงส่วนต่างๆ ได้ โดยไม่ต้องเข้าไปในห้องพัก อีกทั้งยังเป็นทางหนีไฟไปด้วยในตัว
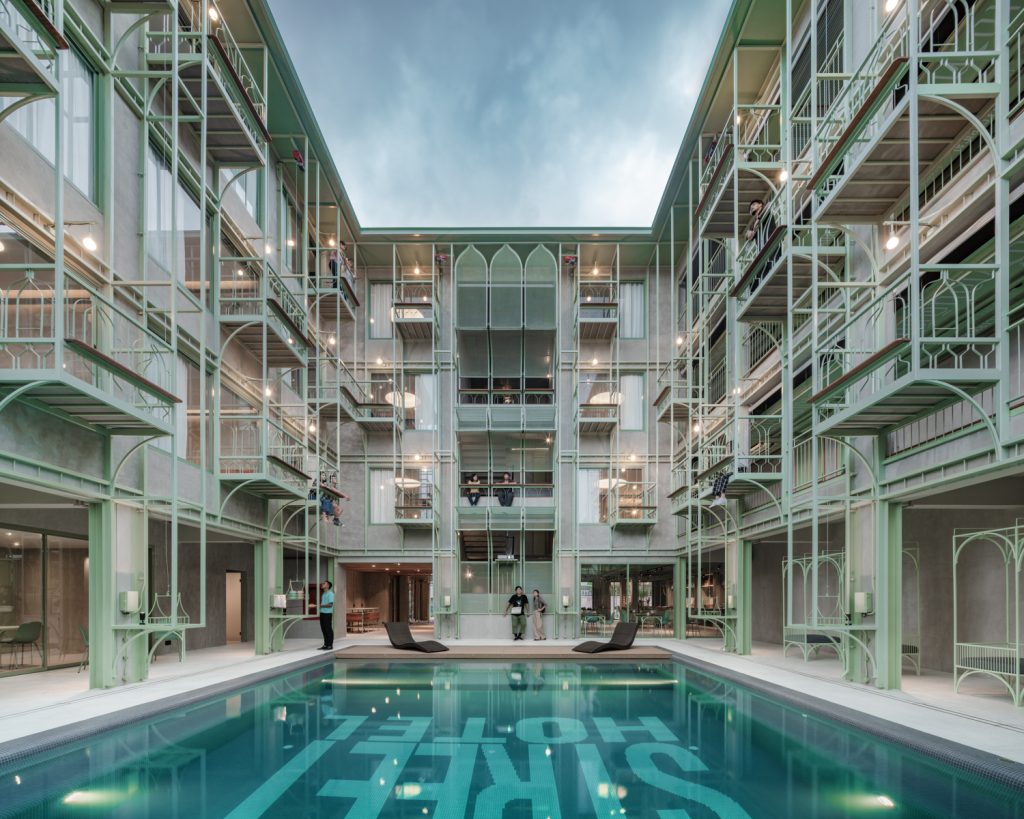
ส่วนลานด้านในอันเป็นเอกลักษณ์สำคัญของโรงแรมม่านรูดซึ่งต้องลอดอุโมงค์ของอาคารเข้าไป ก็ถูกเปลี่ยนเป็นลานกิจกรรมที่แขกทุกคนสามารถนั่งห้อยขาดูหนังกลางแปลงร่วมกันได้ รวมไปถึงไอเดียของรางชักรอกขนาดเล็กที่ทำให้คนในแต่ละชั้นสามารถส่งของถึงกันได้ นับเป็นการเชิญชวนให้ผู้เข้าพักออกจากห้องมาทำกิจกรรมด้านนอกร่วมกับผู้อื่นได้เป็นอย่างดี
ส่วนที่เป็นตัวอาคารเดิมคือบริเวณที่เป็นคอนกรีต ขณะที่ส่วนที่เป็นการออกแบบเพิ่มเติมคือโครงเหล็กสีเขียวอ่อนด้านนอก ดังนั้นเราจะสังเกตเห็นการออกแบบต่างๆ ถูกแสดงตัวออกมาอย่างชัดเจนตามพื้นผิวด้านนอกของตัวอาคาร เหมือนเป็นการล้อเล่นกับอาคารที่เคยเก็บเนื้อเก็บตัวหลบเร้นจากสายตาผู้คนให้เปิดเผยตัวเองออกสู่ภายนอก ขณะที่ก็ยังรักษาความเป็นส่วนตัวของกิจกรรมในห้องพักเอาไว้ได้ด้วย ส่วนที่มาของการใช้สีเขียวอ่อนเกิดจากการลงพื้นที่สังเกตการใช้สีของบ้านเรือนในชุมชน เราจะเห็นว่ารสนิยมของคนไทยชอบทาสีบ้านด้วยสีสดๆ เมื่อผ่านกาลเวลามาสักระยะหนึ่งอาจจะเป็น 20-30 ปี แสงแดดที่ร้อนจัดของเมืองไทยก็ทำให้สีสดๆ เหล่านั้นกลับกลายเป็นสีพาสเทลสบายตา
สถาปนิกเล่าถึงการแก้ปัญหาในตัวอาคารบางส่วนที่เขาใช้วิธีการแบบด้นสด ซึ่งเป็นรหัสพันธุกรรมสำคัญในการทำงานแบบไทยๆ การจบงานรายละเอียดทุกส่วนในคอมพิวเตอร์จะทำให้เราไม่ได้สัมผัสกับอาคารและความสดตรงหน้าอย่างแท้จริง อย่างเช่นการพบปัญหาว่าความสูงของฝ้าเพดานบริเวณทางเดินนั้นต่ำมาก ซึ่งแทนที่จะมองว่าเป็นข้อจำกัดสร้างความรู้สึกอึดอัด สิ่งที่สถาปนิกได้เรียนรู้จากการลงพื้นที่ชุมชนคือให้ยอมรับความต่ำของฝ้า ปล่อยให้ตัวเองเป็นอิสระจากข้อจำกัดแล้วหาทางแก้ปัญหา แล้วมันจะได้มาซึ่งวิธีการแบบคาดไม่ถึง การใช้กราฟิกในตัวอาคารเองก็เกิดจากการมองหาสิ่งที่จะมาสร้างความน่าสนใจภายในตัวอาคารในงบประมาณที่มีจำกัด การล้อเล่นกับแขกที่มาพักด้วยการขีดเส้นทางให้เดินไปสู่ห้องตั้งแต่หน้าประตูลิฟต์ การใช้ภาษาอังกฤษปนกันไปกับภาษาไทยเพื่อให้เกิดการทับซ้อนกันของวัฒนธรรม หรือตัวอักษรบนกระเบื้องในห้องน้ำที่ซ่อนข้อความขำๆ เอาไว้ แม้ว่าแขกต่างชาติจะยังไม่เข้าใจก็ไม่เป็นปัญหา พื้นที่ด้านนอกอาคารเปิดตัวเข้าหาชุมชนด้วยการทำลายขอบเขตระหว่างตัวโรงแรมกับทางเท้า สามารถปรับเปลี่ยนเป็นลานกิจกรรมหรือพื้นที่ขายอาหารริมทางที่เชิญชวนให้เพื่อนบ้านเข้ามาร่วมสนุกกันโดยไม่มีกำแพงกั้นขวาง เป็นการทำงานเหมือนกับบ้านเรือนในชนบทที่ไม่มีรั้วบ้าน เพื่อนบ้านสามารถเดินทางไปมาหาสู่กันได้อย่างน่าเอ็นดู
จากแนวคิดทั้งหมดนี้ ดูเหมือนว่าฉัตรพงษ์กำลังตั้งคำถามถึงความสนใจในการสร้างสถาปัตยกรรมแบบ global ว่ามันยังจำเป็นอยู่อีกหรือไม่ หรือเราควรจะกลับมาค้นหาความเป็น local เพื่อจะมีที่ยืนของตัวเองบนโลกแห่งการออกแบบใบนี้ เมื่อเรามีเพื่อนชาวต่างชาติเราก็คงอยากฟังเรื่องราวที่มาจากสังคมของเขาเองไม่ว่าจะดูตลกและต่ำต้อยแค่ไหน แต่ก็ดูจริงใจและมีคุณค่า ไม่จำเป็นว่าทุกคนจะต้องทำงานโดยเริ่มต้นจากบ้านคนงานก่อสร้างหรือโรงแรมม่านรูด นี่เป็นเพียงตัวอย่างหนึ่งที่ถูกหยิบมาเล่าให้เราได้ทดลองดู / อ่านกัน เชื่อได้ว่าในวัฒนธรรมของเรายังมีวัตถุดิบดีๆ อีกมากให้นักออกแบบได้ค้นคว้า ช่วยกันถอดรหัสพันธุกรรม และนำไปสร้างสรรค์เป็นเรื่องเล่าที่แม้แต่คนทำอย่างตัวเราเองก็จะรู้สึกสนุกและเป็นอิสระจากการได้เล่าเรื่องที่เป็นของเราเองจริงๆ เสียที

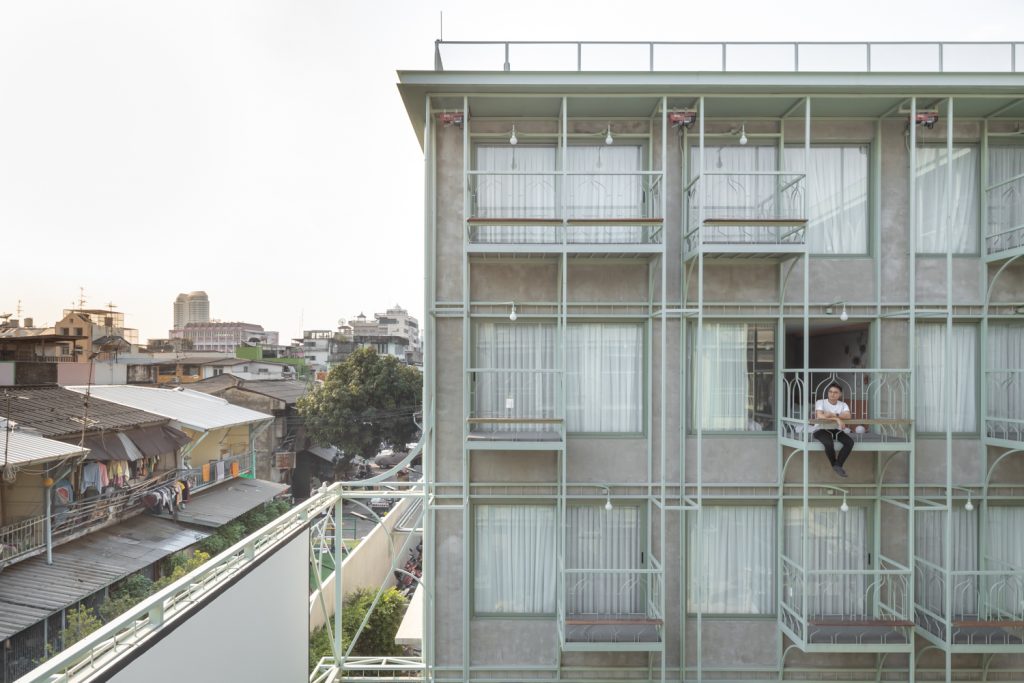
Photo: Ketsiree Wongwan
Finding a place to standout in the world of design is never easy. While Thailand is known for its marvelous food culture, it has never made the list of countries with a distinctive, globally recognized design identity. Certain observations have been made about the architecture commonly found in Thailand and the two key characteristics these built structures share. The first involves the application of elements of traditional Thai architecture to a contemporary architectural creation. The second encompasses designs that follows emerging popular global trends. Certainly, this isn’t an attempt to point a finger at what’s right or wrong, but a discussion worth contemplating considering both approaches are still problematic in themselves when it comes to the matter of authenticity concerning our nation’s identity.
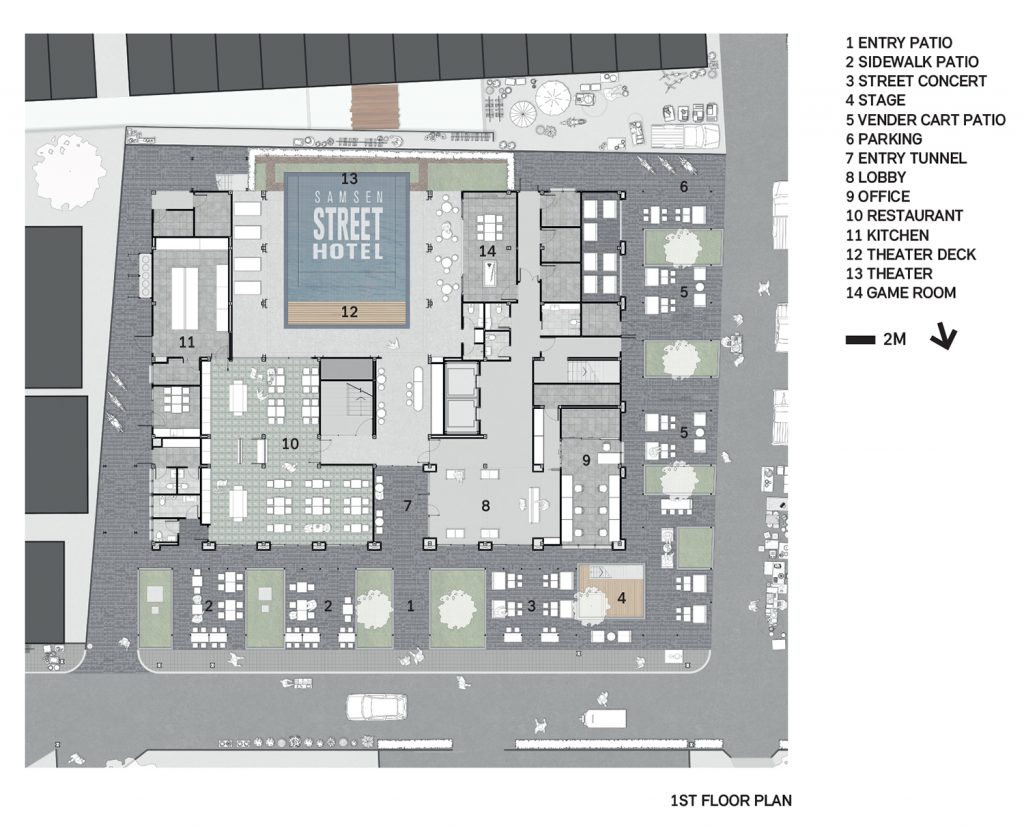
Driven by such observations, Chatpong Chuenrudeemol of CHAT architects pursues his personal fascination and obsession as he attempts to search for the third approach in hopes for it to become a new strategy that will deliberate architects’ creativity and allow us to tell own our own stories. Many remember Chuenrudeemol from ‘Bangkok Bastards’, the research piece in which he conducted fieldwork that collected data of temporary shanties in construction sites and structures constructed under a limited budget. It is their honesty, sincerity and unpretentiousness that drew him to take a deeper look into these bastard buildings. To Chuenrudeemol, these characteristics are some of the key ingredients that can be used to help decode the social DNA from which more profound creations can be conceived, while also stimulating the exchange of self-generated, self-defined and thought provoking discussions.
His most recent project ‘Samsen Street Hotel’ is the three-starred hotel that Chuenrudeemol renovated from a drive-in love motel. The brief given from the owner asked for hotel rooms that can accommodate up to three guests per room, following the establishment’s intention to attract family travellers who prefer more economical traveling costs. The design takes off from what was considered a limitation since rooms in most drive-in motels are normally smaller. The architect’s proposed idea is the use of daybeds specifically designed for the hotel’s rooms. Without the need for any spatial extension, each daybed takes over the space that was once a small balcony where the air conditioning condenser unit is normally installed. With the daybed being the extruding part of each unit, the remaining outdoor space of each room is connected into a walkway for different maintenance works to be carried out without the need for the maintenance workers to be inside the room and disturb the guest’s privacy (the walkway also serves as the building’s fire escape route).
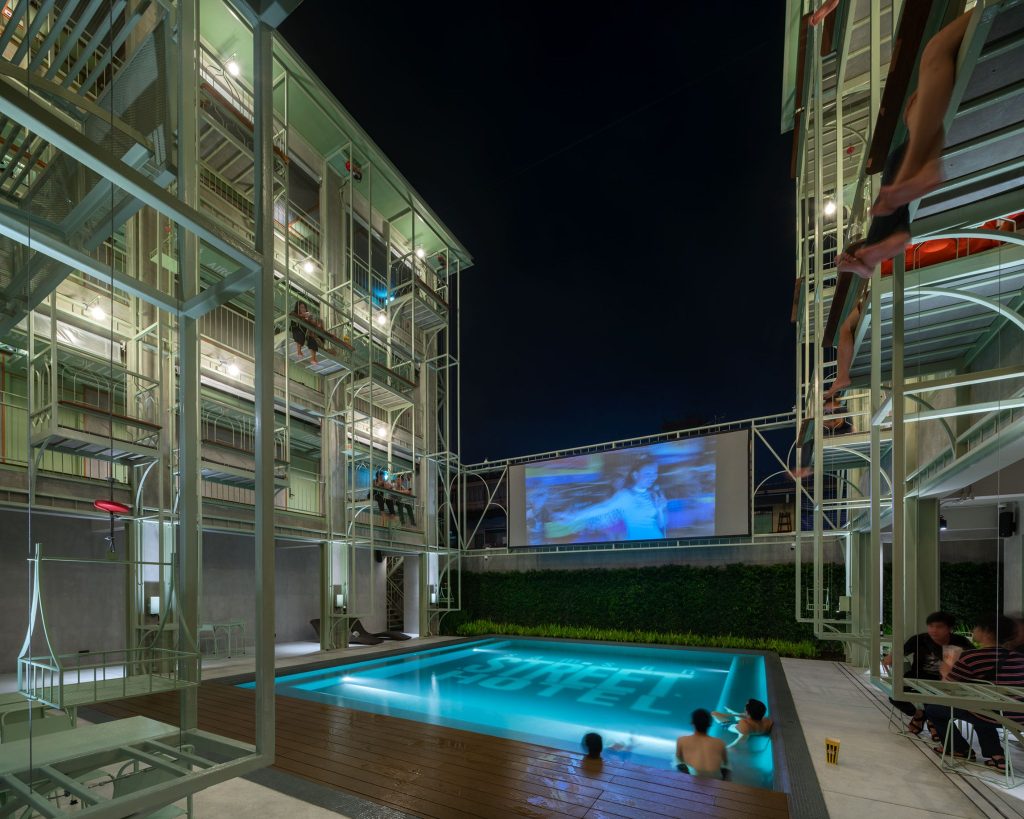
The ground located further inside the hotel commonly found in the functional program of drive-in love motels, accessible through a tunnel, is turned into an activity space hosting outdoor cinema sessions for the hotel’s guests with the seating designed for users to sit with their legs casually dangling. The small hand-operated pulley system is created for guests staying on different floors to pass along small objects, encouraging everyone to interact.
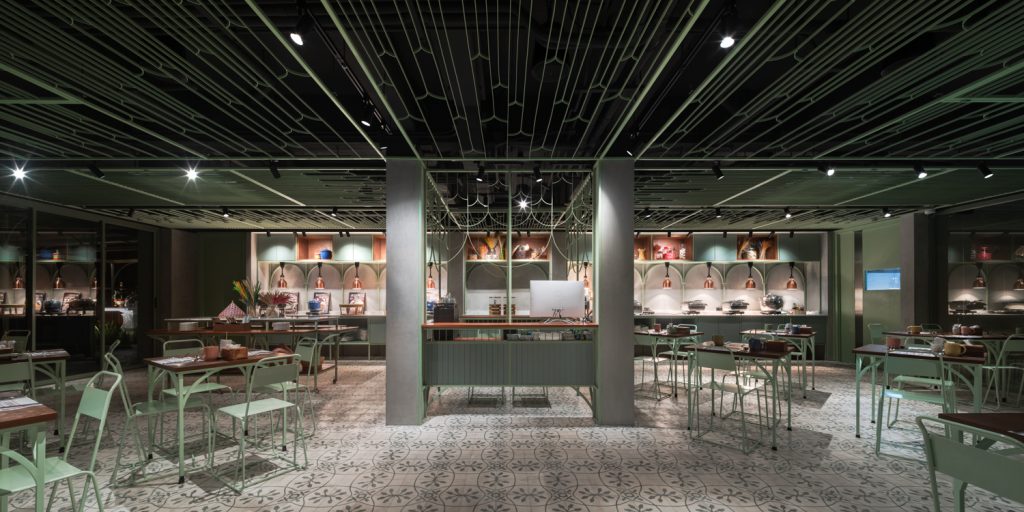
The original concrete building welcomes the light green steel structure to its exterior. The design elements of the additional structure unabashedly reveal themselves on the exterior surface of the building, playfully interacting with the once hidden structure that has now opened itself up to the outside world, while the privacy of the hotel rooms are still kept intact. The light green color is taken from the colors of the houses in the nearby community Chuenrudeemol observed from the fieldwork. The vibrant colors Thai people popularly use on their homes are worn out into paler and more visually soothing pastel tones through time and from the exposure to the country’s unmerciful sun rays.
The architect explains the problems he came across with certain parts of the building and the improvisation (a vital element in the DNA of architectural construction in Thailand) he came up with. What’s absent from having the details of the design finalized on a computer is the chance for architects to see the actual building and the unexpected conditions of the site. For instance, the rather low ceiling of the walkway is treated, not as an uncomfortable limitation, but an element the architect learns to accept, which is something Chuenrudeemol had realised after conducting fieldwork in the actual local community. By letting himself be freed from the limitations in order to find a solution, he ended up figuring out an unexpected method. The use of graphics with the interior space is derived from his search for an interesting aesthetic element within the limited budget. The design of the graphics playfully interacts with the users, using a simple set of lines that guide the guests from the elevator to their rooms while the combined use of both Thai and English languages connotes superimposed layers of cultures, as well as the funny messages on the bathroom tiles that may not be understood by foreigners but are there anyway. The outdoor space opens the establishment to the surrounding community with the physical boundary between the hotel and the pavement being made to disappear. The area can be adapted to accommodate different activities, while welcoming local street food vendors and local residents to also enjoy the hotel’s common area, the design’s attempt to create a sense of rural community where homes are fence-less and neighbours visit each other like one big family.
From the aforementioned concept, it appears that Chuenrudeemol is asking an interesting question about the interest in popular global architectural trends and whether that is still something we need. Perhaps it is now time for us to go back and embrace our own locality, finding our own ground to stand in the world of design. It’s the kind of feeling of wanting to hear our foreign friends tell stories about their homes, no matter how ridiculous or insignificant they seem, because these are the type of stories that are the most sincere and valuable. This isn’t about forcing everyone to use shelters at construction camps or drive-in love motels as a starting point of a new design. This is only an example: another story we want to share. There are still many amazing ingredients in our culture waiting to be explored, deciphered and developed into countless stories: the kinds of stories a creator enjoys creating; the kinds of stories we deliberately want to tell because they’re truly ours.

