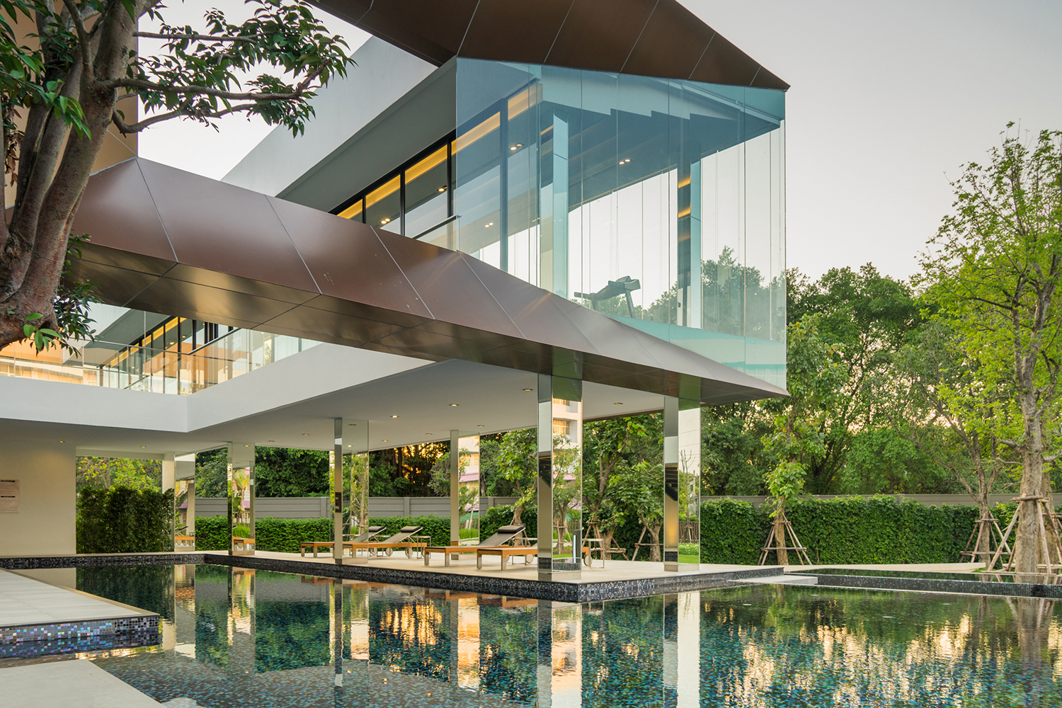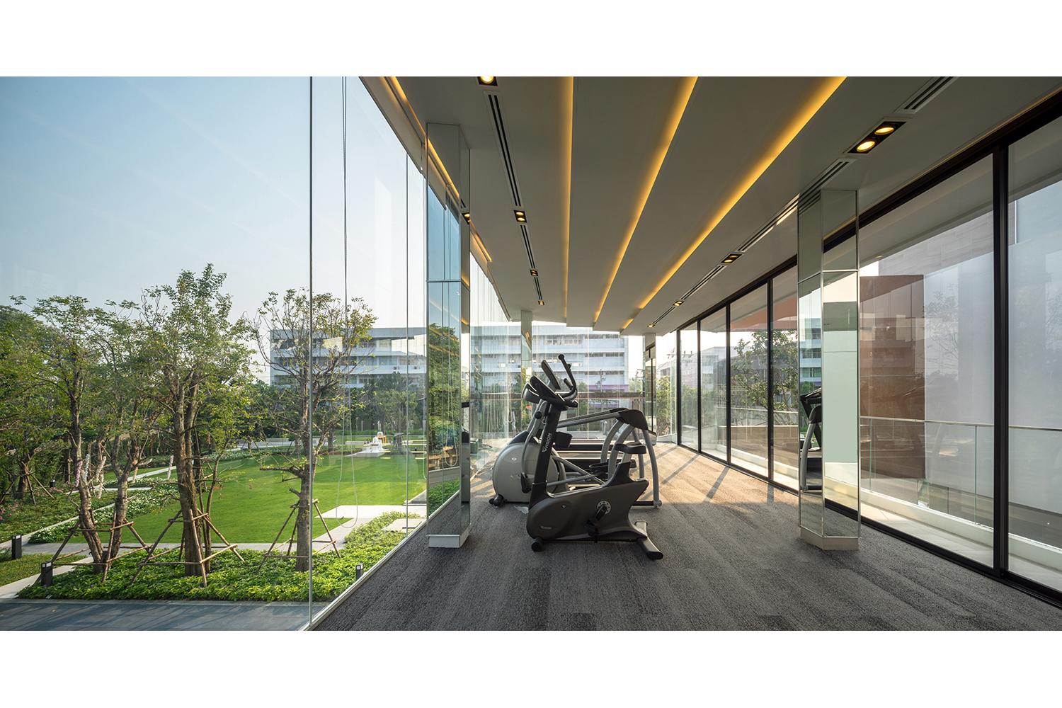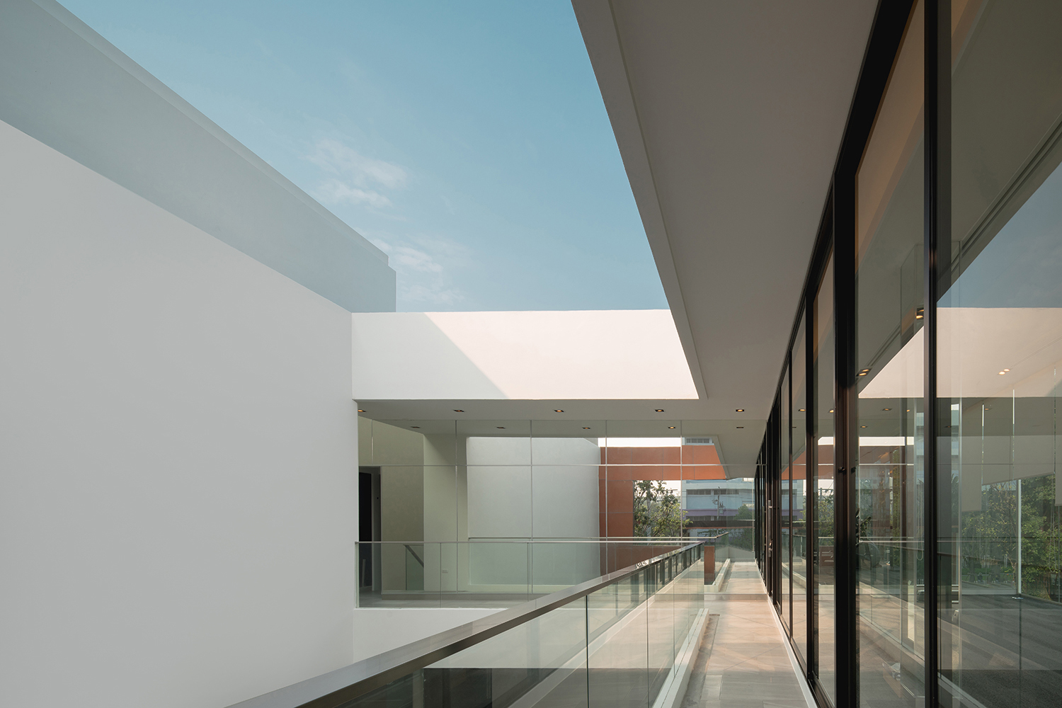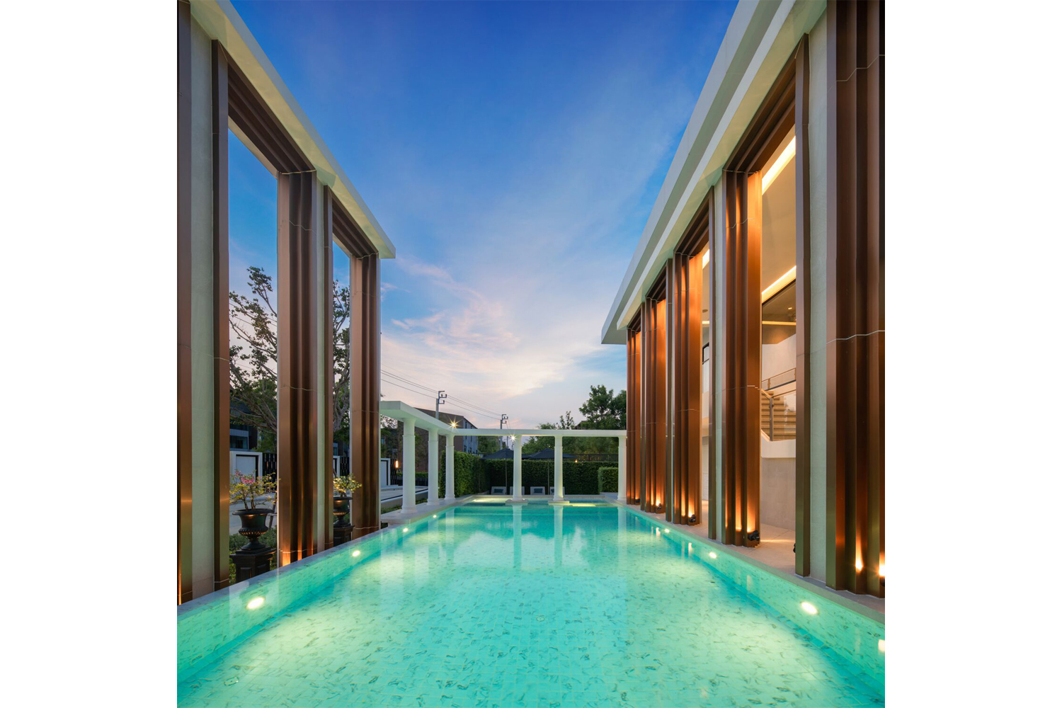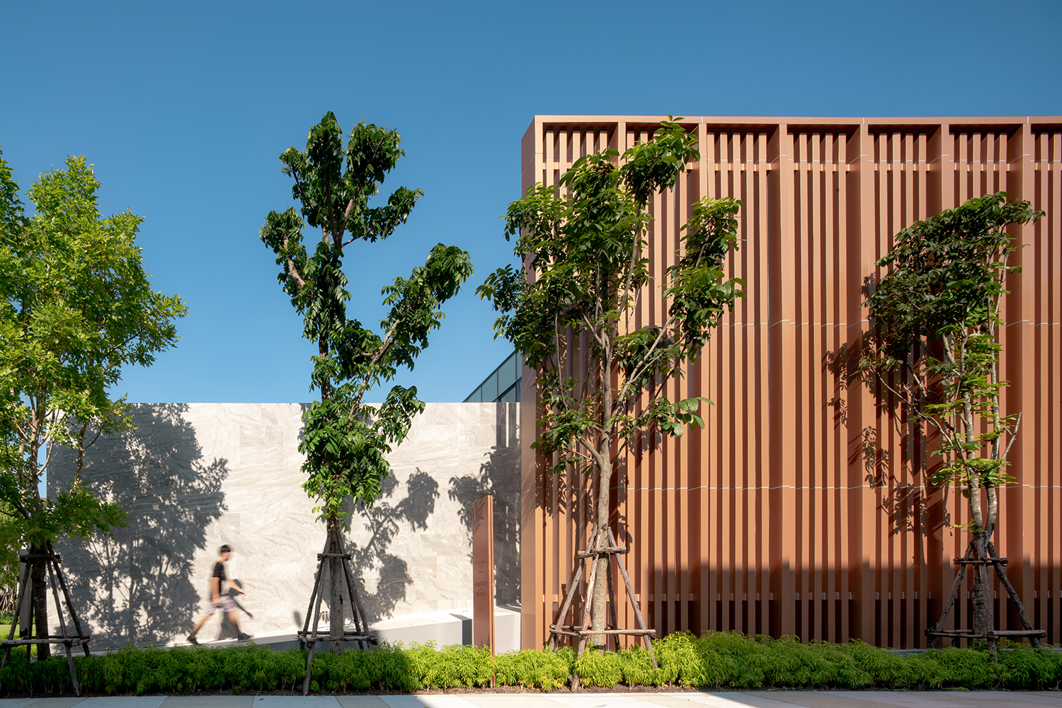BAAN KLANG MUANG PROJECT BY AP IS ANOTHER EMBODIMENT OF A RESIDENTIAL PROJECT THAT ACKNOWLEDGES THE IMPORTANCE OF A CLUBHOUSE WITH THE DESIGN THAT IS PURPOSEFULLY DEVELOPED FOR THE BETTERMENT OF PEOPLE’S STANDARD OF LIVING
TEXT: PRATCHAYAPOL LERTWICHA
PHOTO COURTESY OF AP (THAILAND)
(For Thai, press here)
The fact that real estate projects have been placing more focus into the design of clubhouses and common areas is always delightful to hear. If we are to really think about it, a common area is a space that allows modern-day inhabitants whose lives are almost entirely disconnected from their neighbors to interact with other human beings more. Such collaborative spaces also bring livelihood and encourages participation between community members, which can eventually and incredibly improve people’s quality of life as a whole.
Baan Klang Muang project by AP is another embodiment of a residential project that acknowledges the importance of a clubhouse with the design that is purposefully developed for the betterment of people’s standard of living.

The functional space of the clubhouse can be divided into three main parts: outdoor, semi-outdoor and indoor spaces. Each area functions in accordance to the activities it accommodates. The outdoor space hosts areas for outdoor activities, a lounging area, and a playground. The indoor space houses a fitness, a lobby with seating while the semi-indoor space consists of a swimming pool and a number of private lounging areas scattered throughout the program. Nevertheless, what makes the design of the clubhouse interesting isn’t just the complementing categorization of activities and spatial characteristics, but the way the design blends everything into one unanimous connection.
The spaces that are commonly enclosed such as fitness and lobby are opened up to the surrounding environment with the use of transparent glass that grants access to the panoramic green view, welcoming the presence of natural light into the interior space while automatically reducing the building’s energy usage during the day. Looking into further details, the transparent glass serves as an insulated layer that controls the interior temperature to be at a suitable level throughout the day.
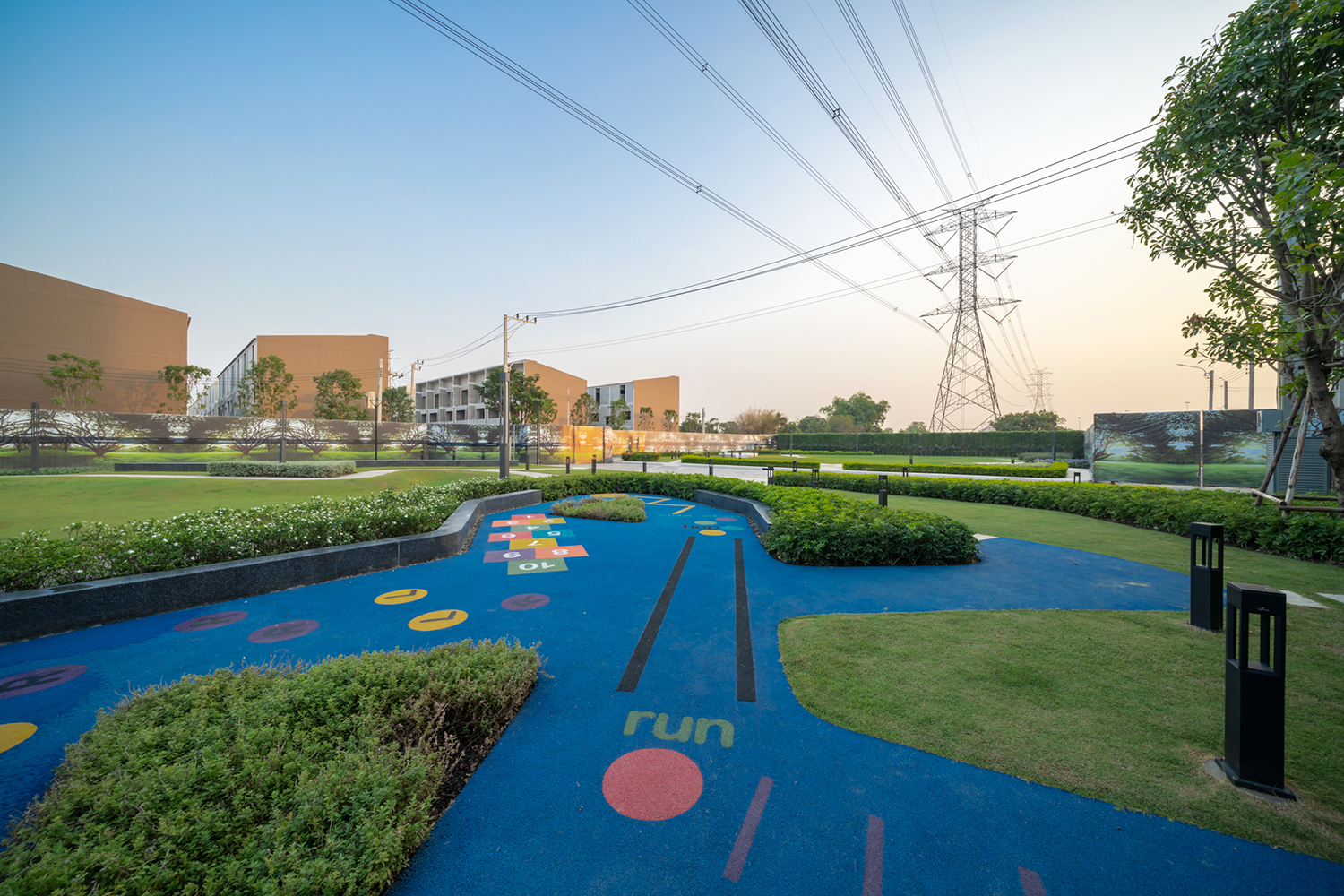
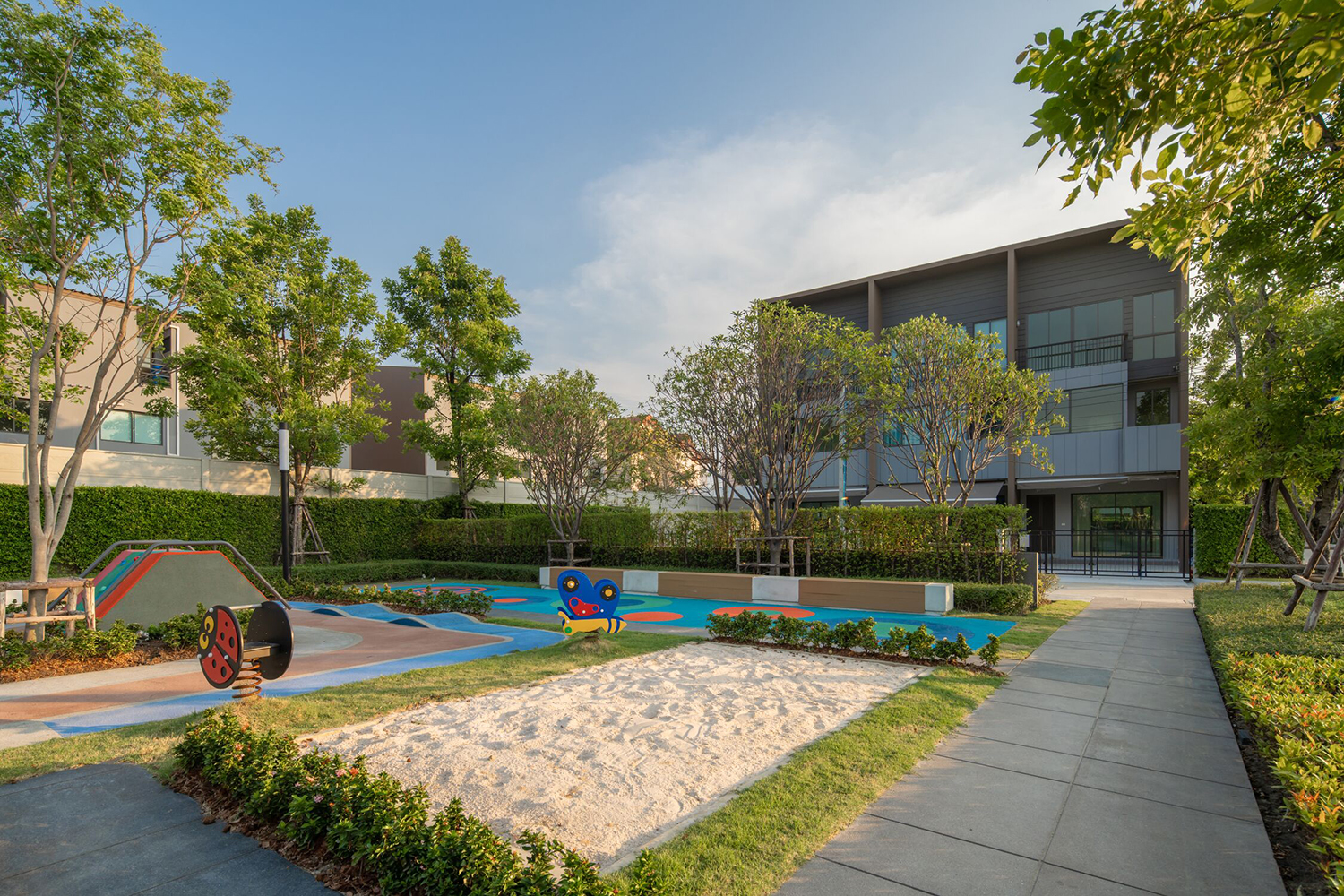
The outdoor space is designed to accommodate the activities of users of different ages, from the outdoor activity ground, lounging area to the education playground with EPDM-padded floor that ensures children’s safety. Bushes and decorative plants are brought in to help define the periphery of each zone. The design is realized with great consideration in children’s physical developments, learning experiences, imagination as well as their safety. The outdoor area is designed to have the least leveling differences with standardized slopes to guarantee users’ safety, reflecting the universal design principles that includes users from all generations.
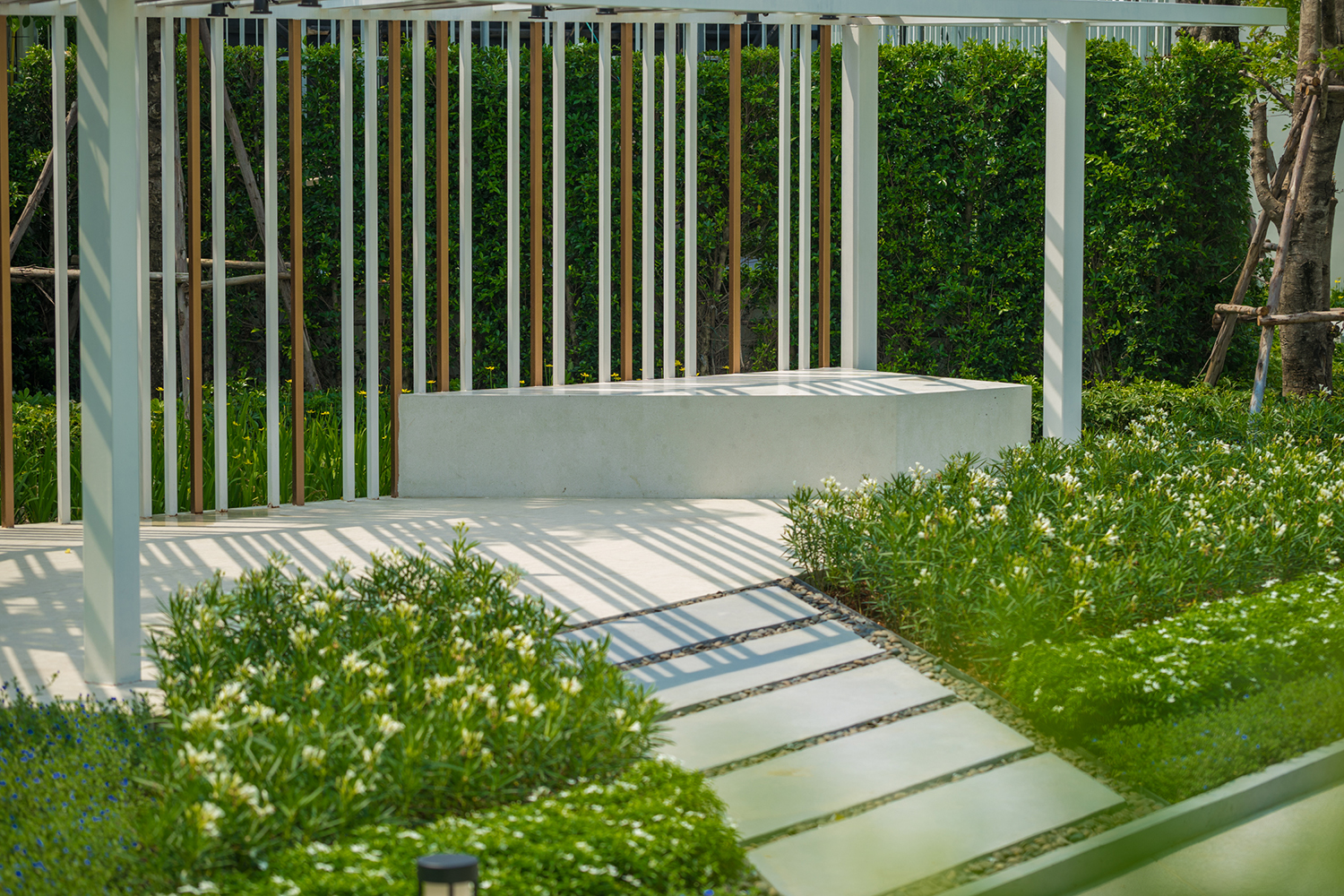
The semi-outdoor space is not only the heart of the program but also connects the superimposed vertical functionalities and the surrounding area. The quality of the space has resulted from the alignment of the partition columns and the building’s enclosure that helps obstruct visual access from the outside and provides the inhabitants much-needed privacy when using the pool and the nearby area. The design also enables natural ventilation, allowing for the lounging corners scattered in different parts of the space to be fully functional under every climatic condition.

The fairly high ceiling height and shade provided by the columns and enveloped mass of the building may remind one of a lounging area under the elevated floor of a stilt house. Underneath the contemporary appearance, this aspect of the design brings back the disappearing spirit of a living space once commonly found in traditional Thai houses to the more contemporary context of an area around the pool. The design proves how such living spaces are still perfectly functional for it corresponds with the country’s climate of heavy rain and perpetual sunlight.
Space Intelligence, Space for All and Private in Public are the three design principles from which the aforementioned elements were originated. Collectively conceptualized, the three principles are derived from AP’s extensive study and design thinking process, which explore and reflect the demands of actual users into the design. The approach has been put into practice and recognized internationally as witnessed from Baan Klang Mueng Ladprao Seri Thai’s Asia Pacific Property Awards 2019 – 2020 in Leisure Architecture category for its architecture that is not only friendly to the surrounding environment but was also able to create a living dimension of a community for people of all ages. All and all, it’s delightful to see common areas being factored and realized as an essential part of a residential development that is able to fulfill functional requirements of all users, and ultimately contributes to the overall improvement of people’s living standard.
To personally experience the high quality living of Baan Klang Mueng, find out more information about all our 15 projects in areas across Bangkok:
Lad Prao-Wacharaphol-Ramintra
Rama 9- Sri Nakarin-Bangna
Rachapruek-Pinklao
Baan Klang Mueng The Edition Rama 9- Bangna-Sathorn-Rama 3
For more updates and special promotions from APThai: LINE: @apthai or https://lin.ee/jZw1jJH
#APTHAI #APEmpowerLiving #APTownhome #บ้านกลางเมือง #วิถีบ้านกลางเมือง


