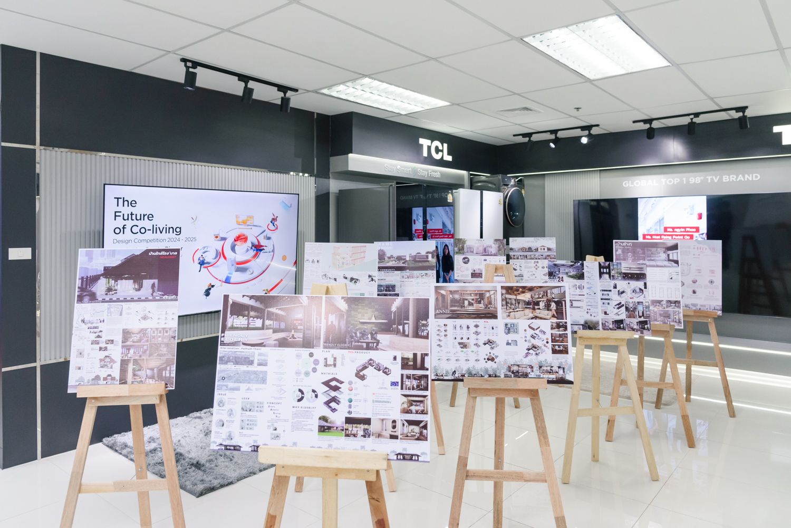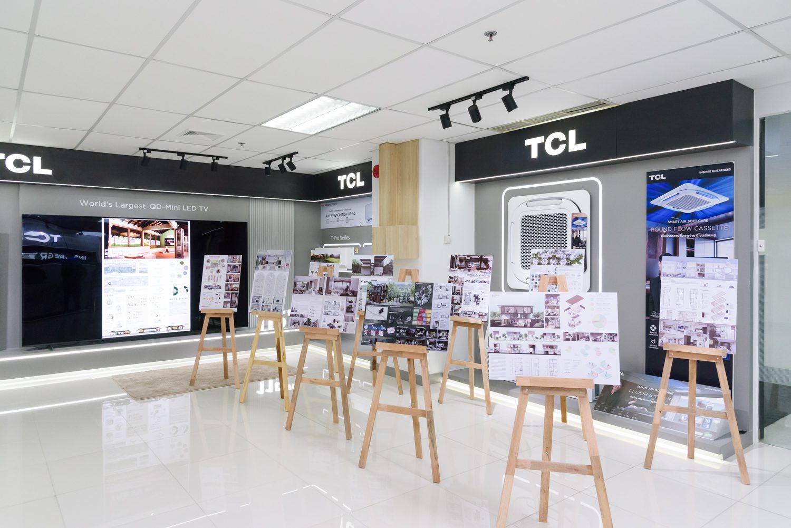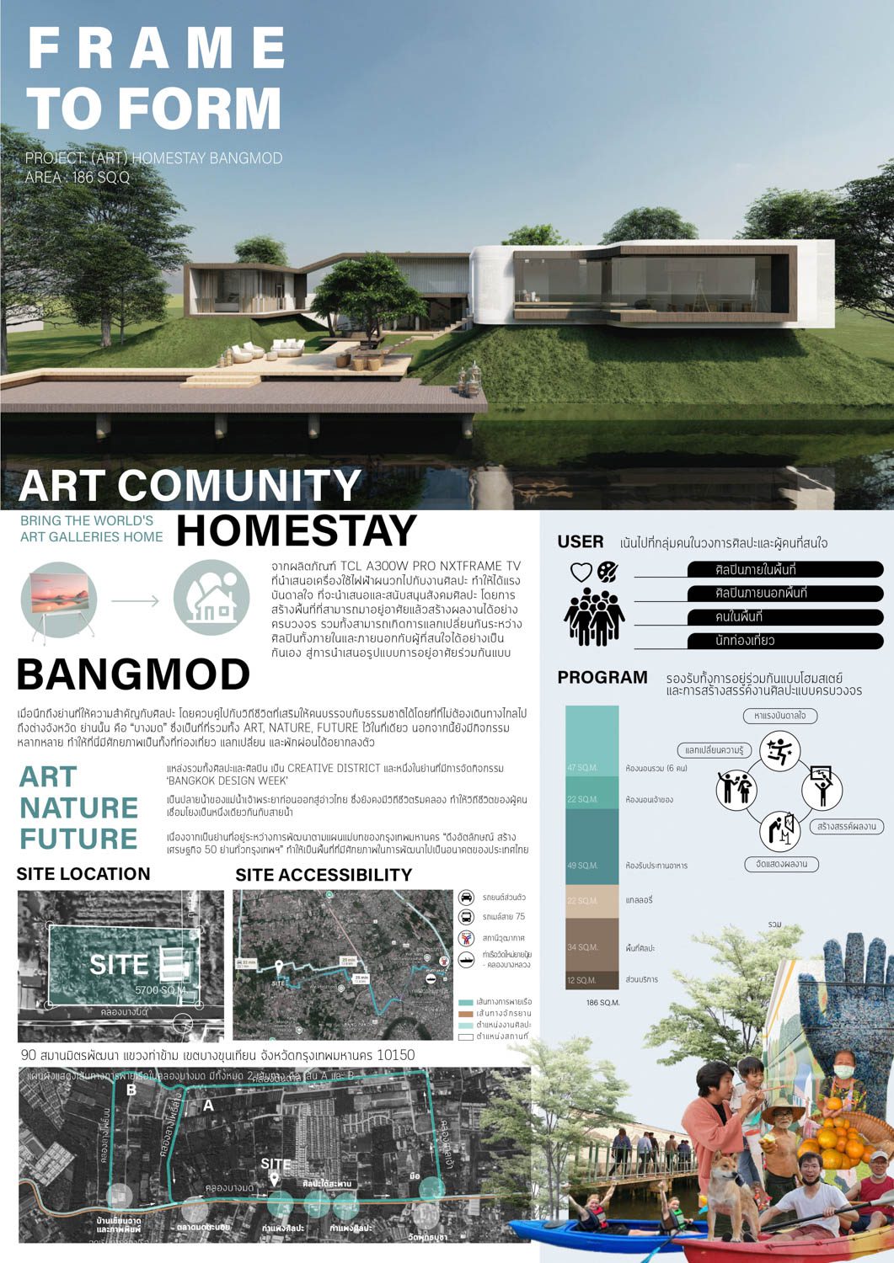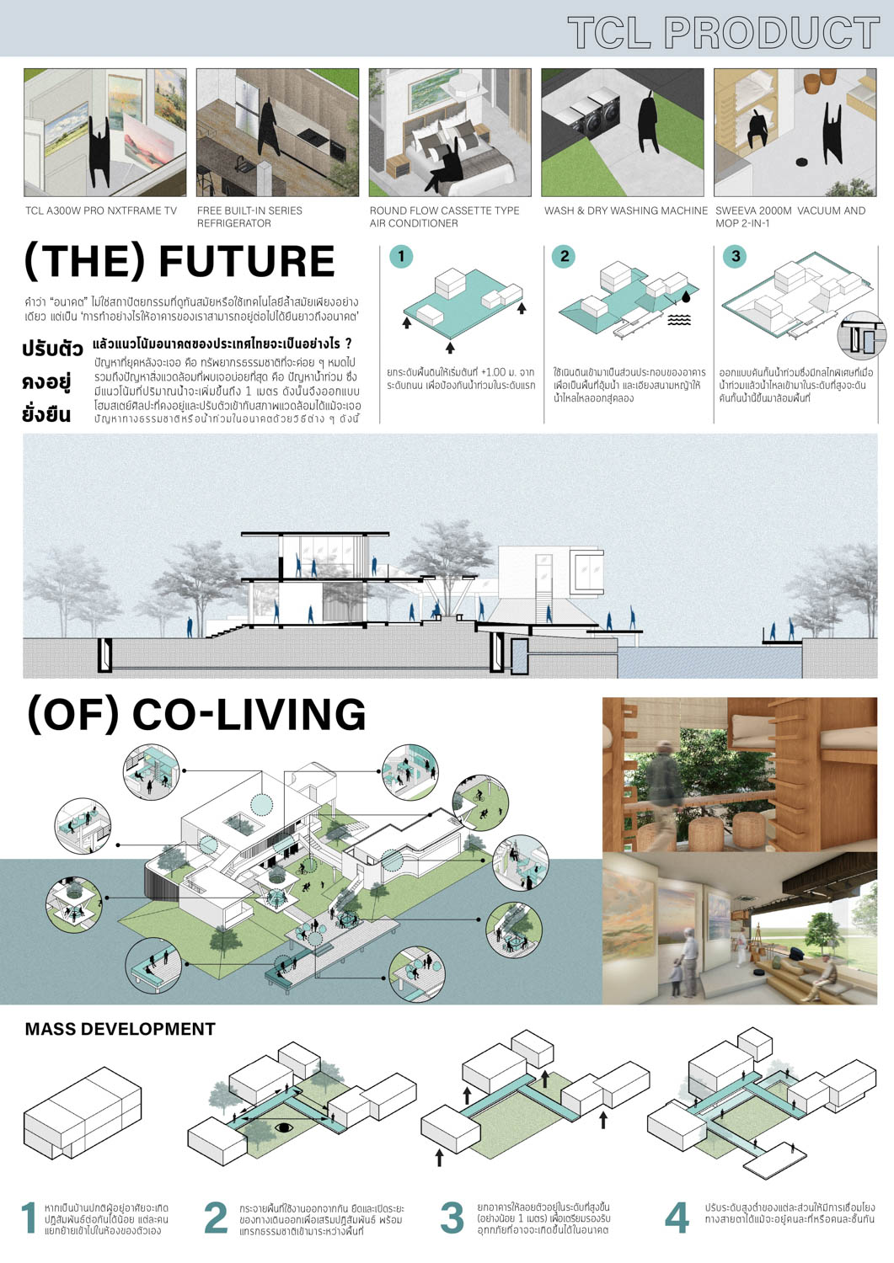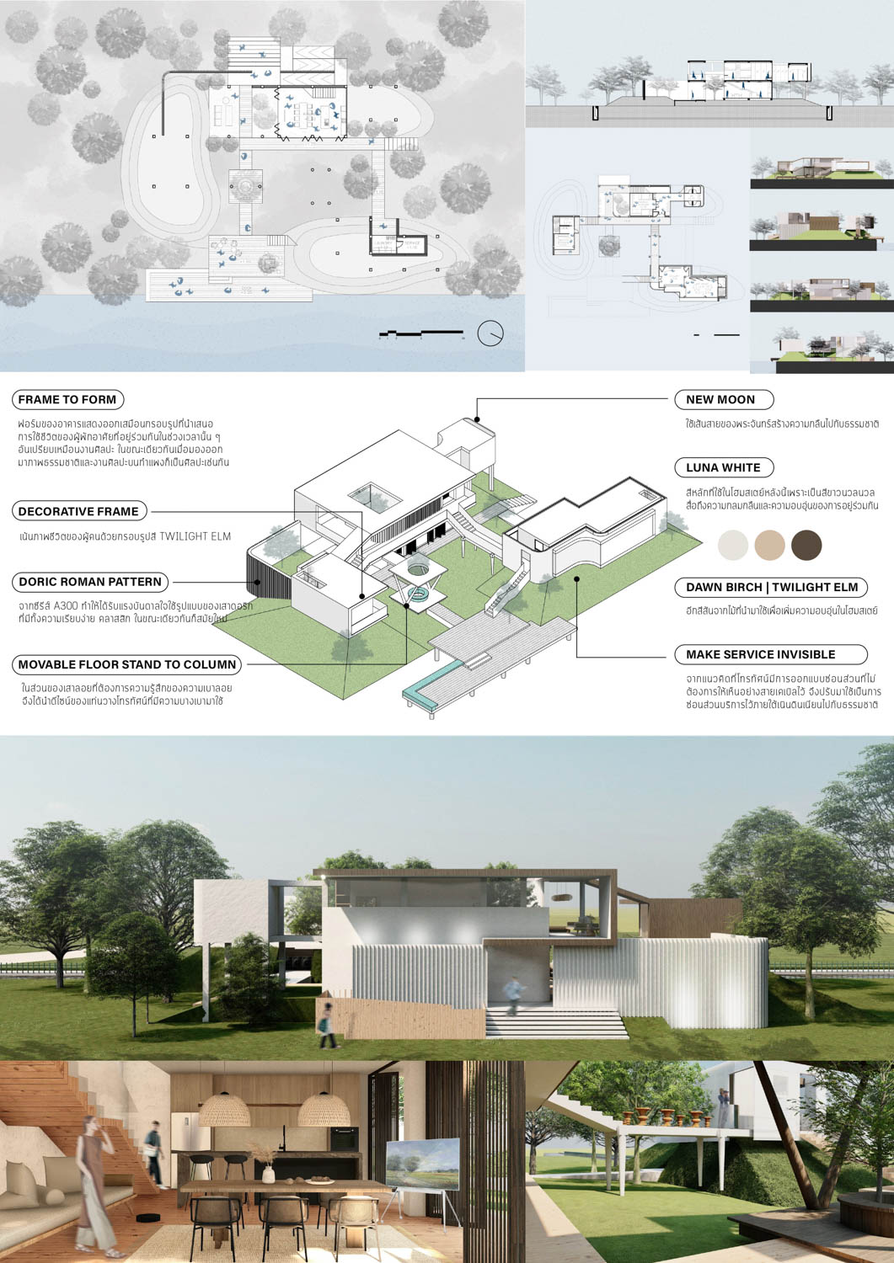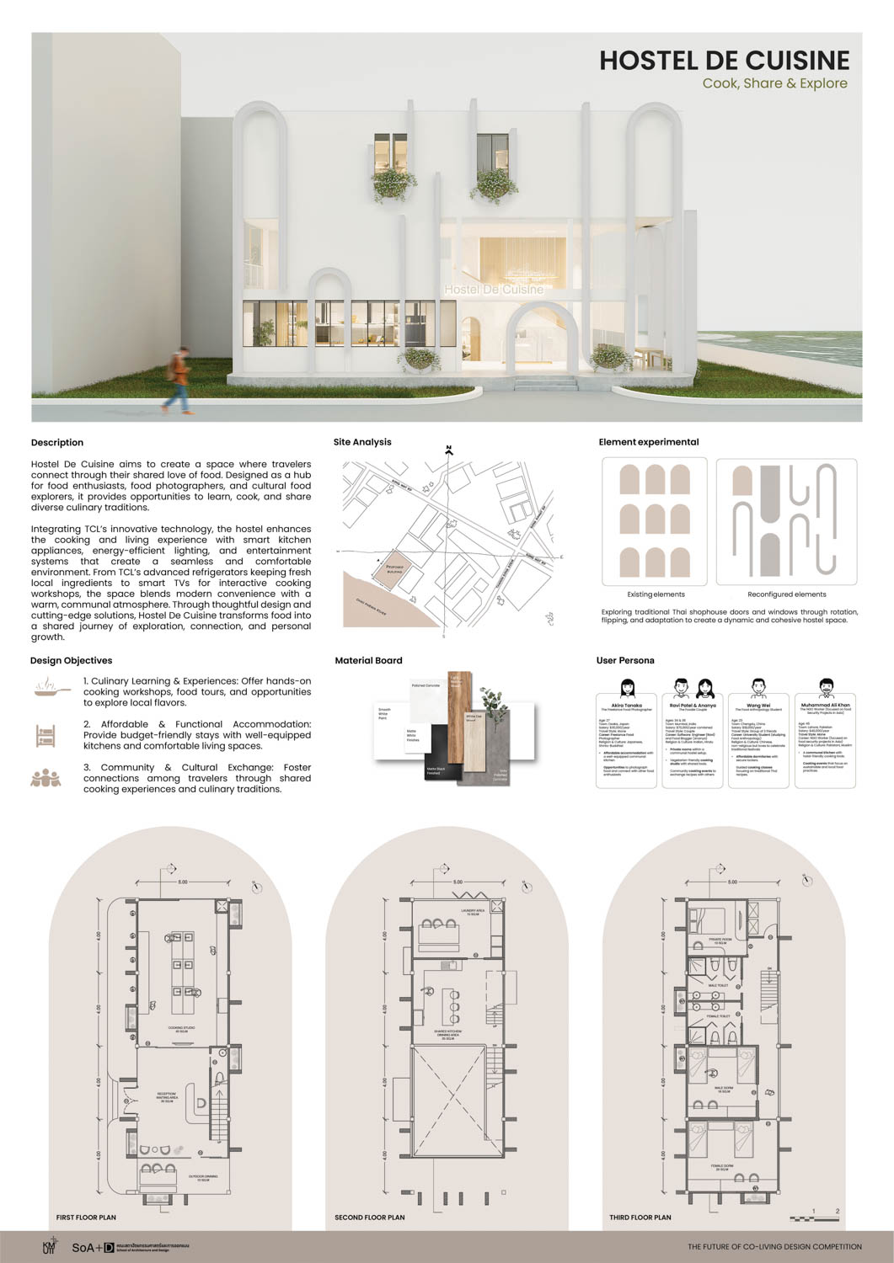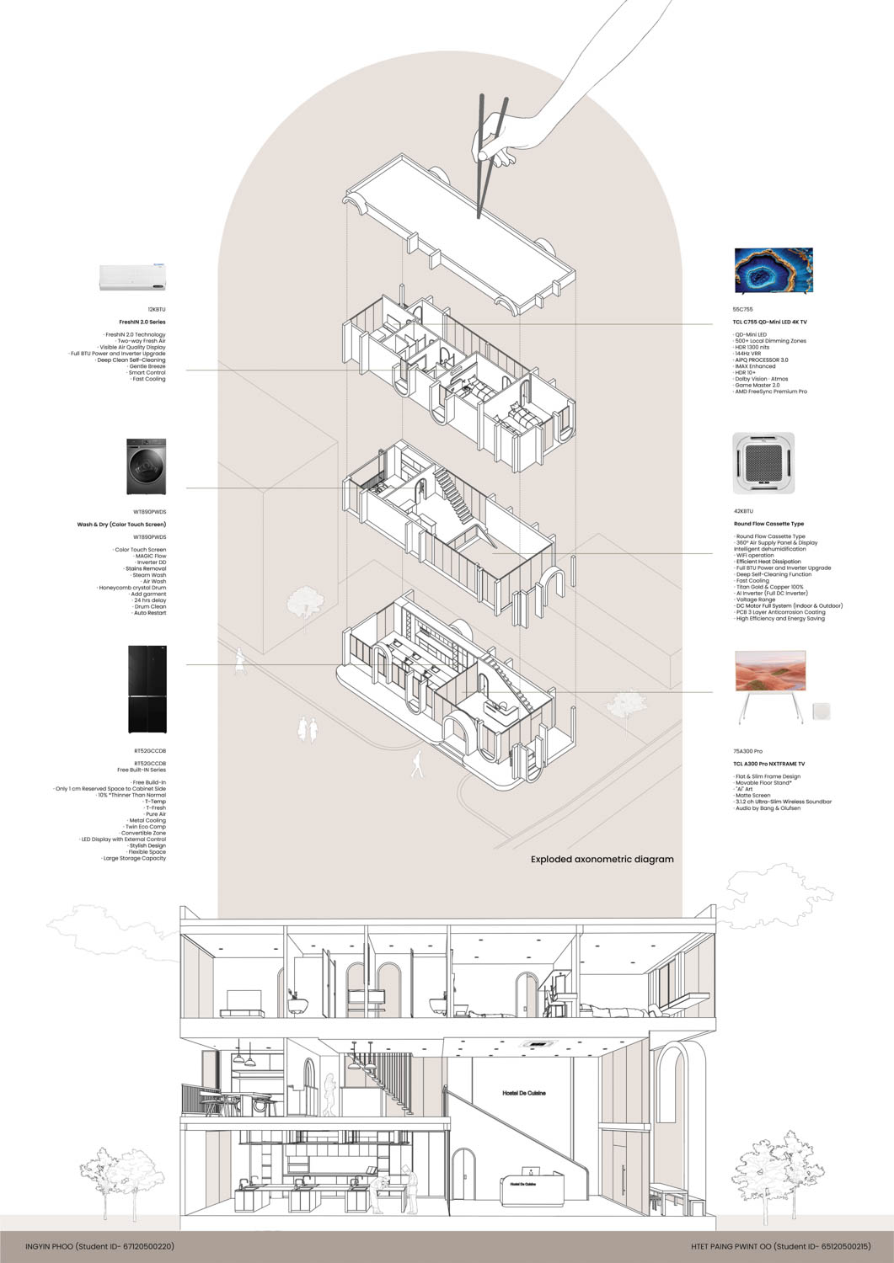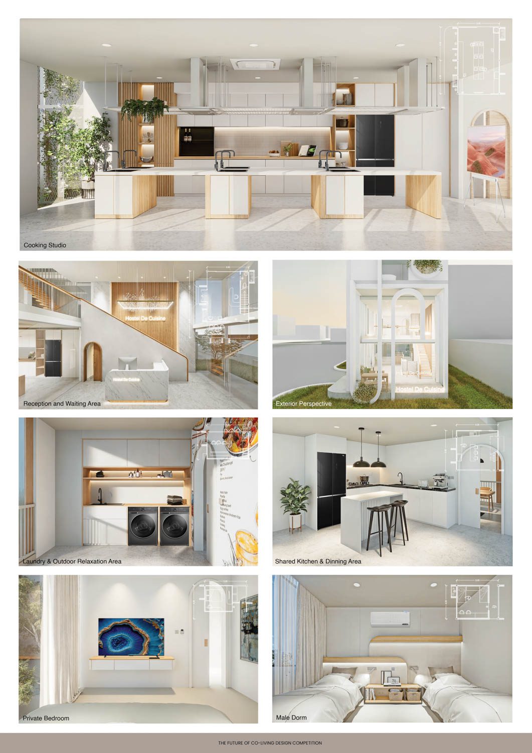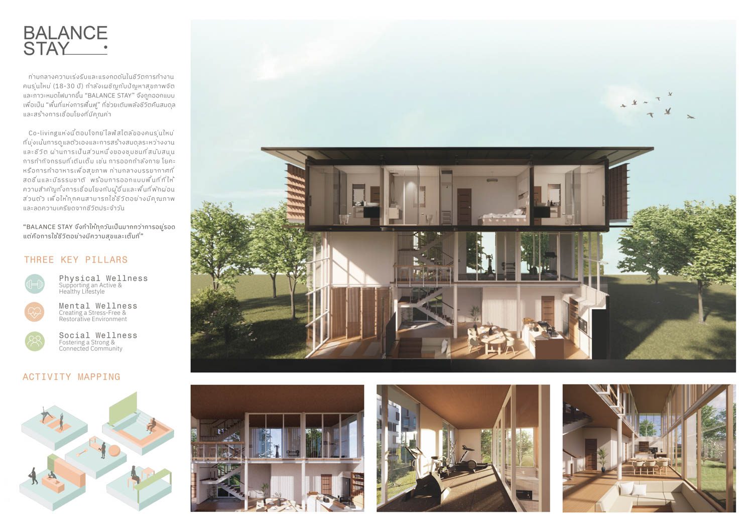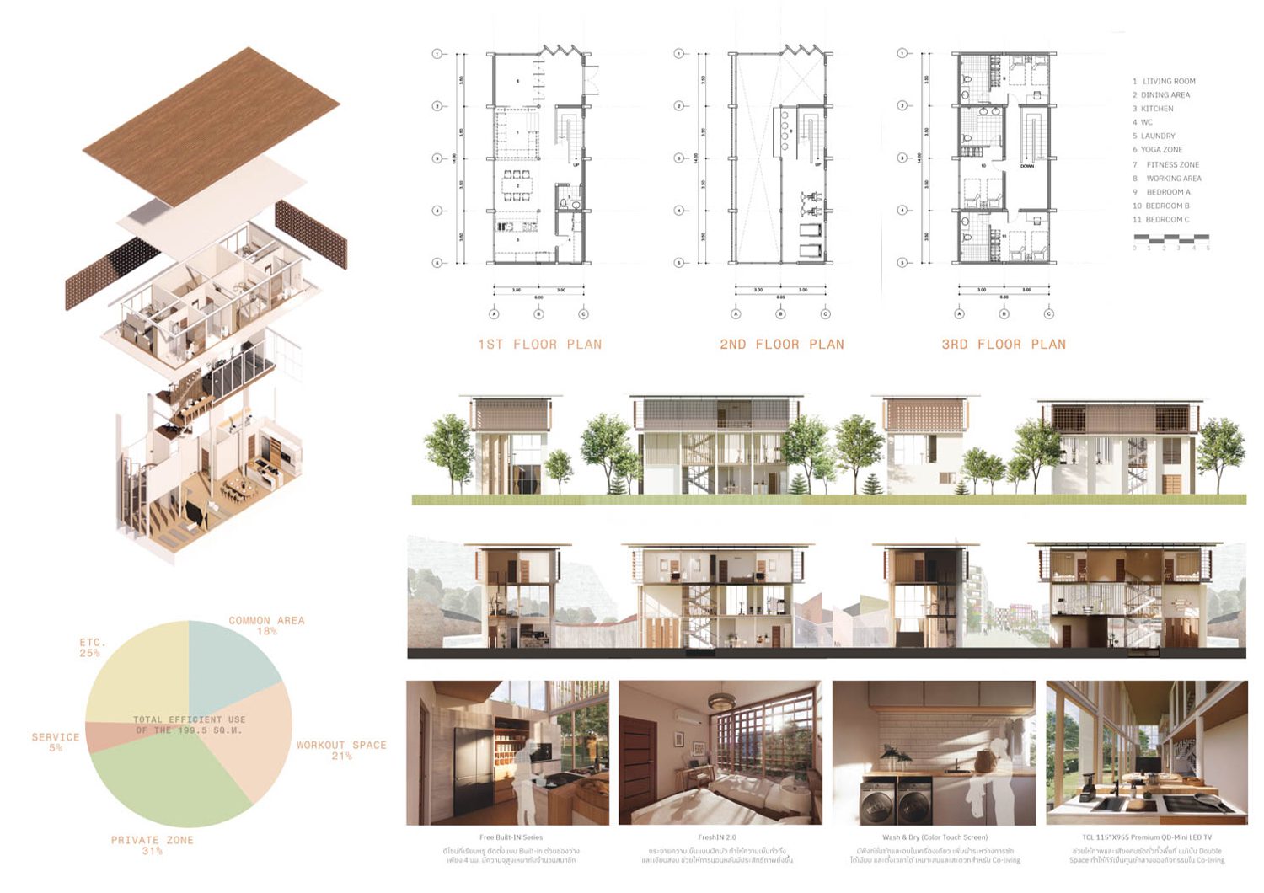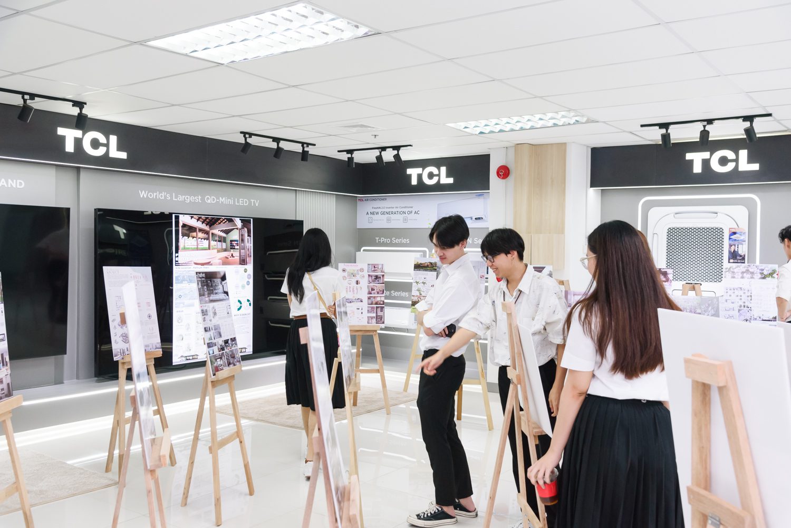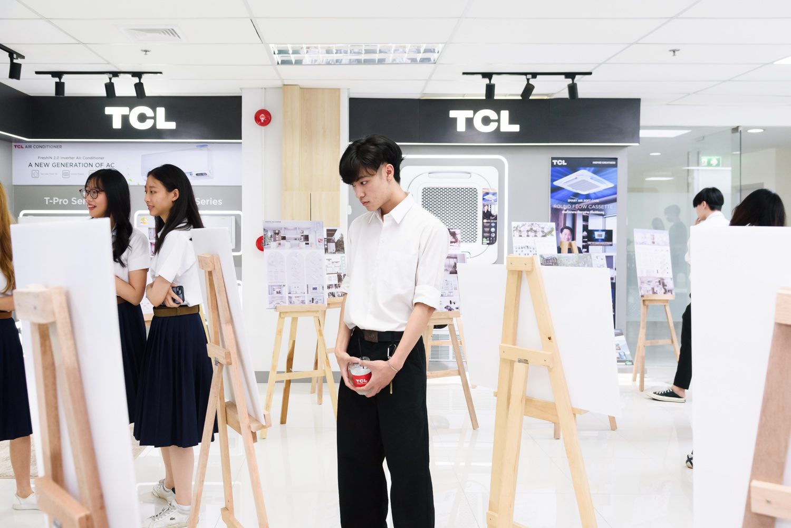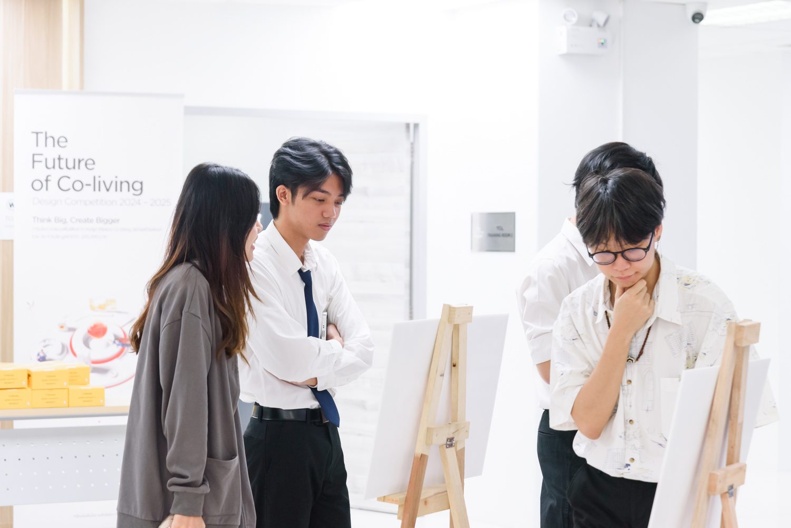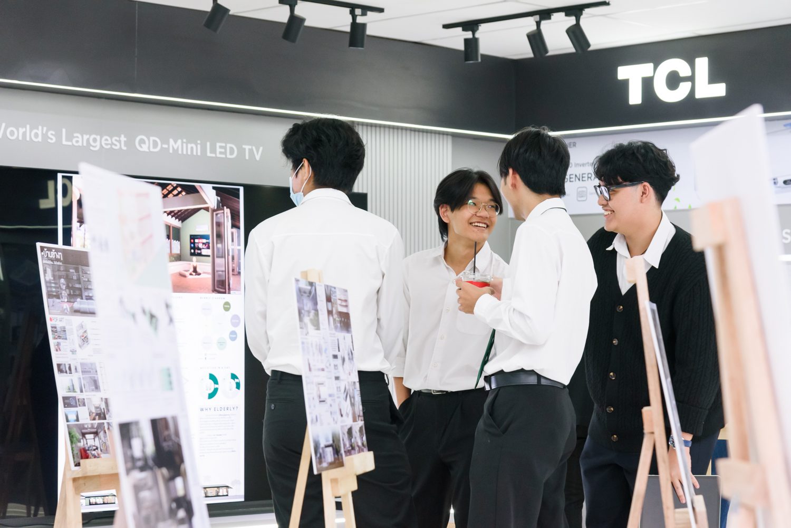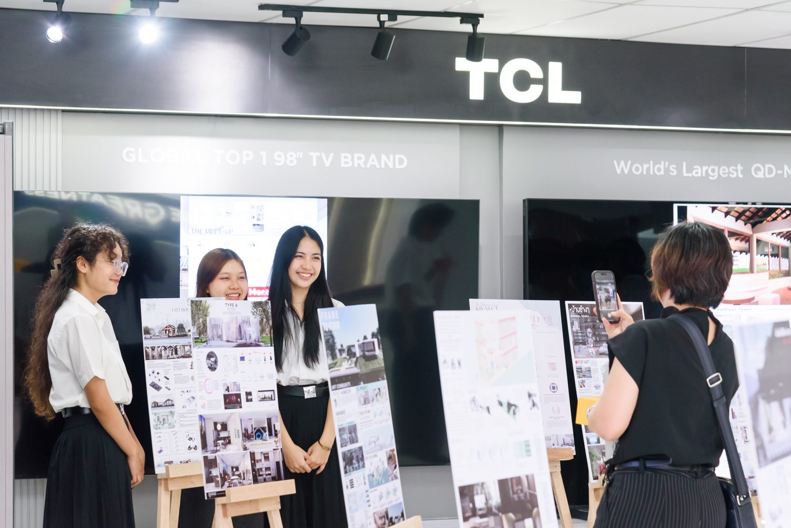TAKE A LOOK AT THE WINNING PROJECTS FROM THE FUTURE OF CO-LIVING 2025, WHICH CREATE NEW LIVING ENVIRONMENTS WITH HOME APPLIANCES TECHNOLOGY
TEXT: NATHATAI TANGCHADAKORN
PHOTO: WORAPAS DUSADEEWIJAI
(For Thai, press here)
Amid a social structure that is gradually being reshaped in response to external forces, our ways of living are inevitably subject to change – subtle or profound. This transformation is perhaps most tangible in the spaces we inhabit daily, from homes and condominiums to dormitories, as well as transient shelters like hotels and hostels. In recognition of this shift, art4d, in collaboration with TCL Electronics (Thailand), launched a design competition titled The Future of Co-living, aiming to explore new spatial paradigms for shared living through speculative visions of future lifestyles.
The Future of Co-living invited participants to freely imagine new architectural and spatial typologies, with one key requirement: the integration of TCL’s latest appliances, as specified in the brief. These included the TCL 115″ X955 Premium QD-Mini LED television, the TCL C755 QD-Mini LED 4K, or the TCL A300W Pro NXTFRAME. Air-conditioning units such as the FreshIN 2.0, FLOOR & CEILING, or Round Flow Cassette Type were also part of the brief, along with the newly launched Free Built-IN Series refrigerator and the Wash & Dry washing machine.
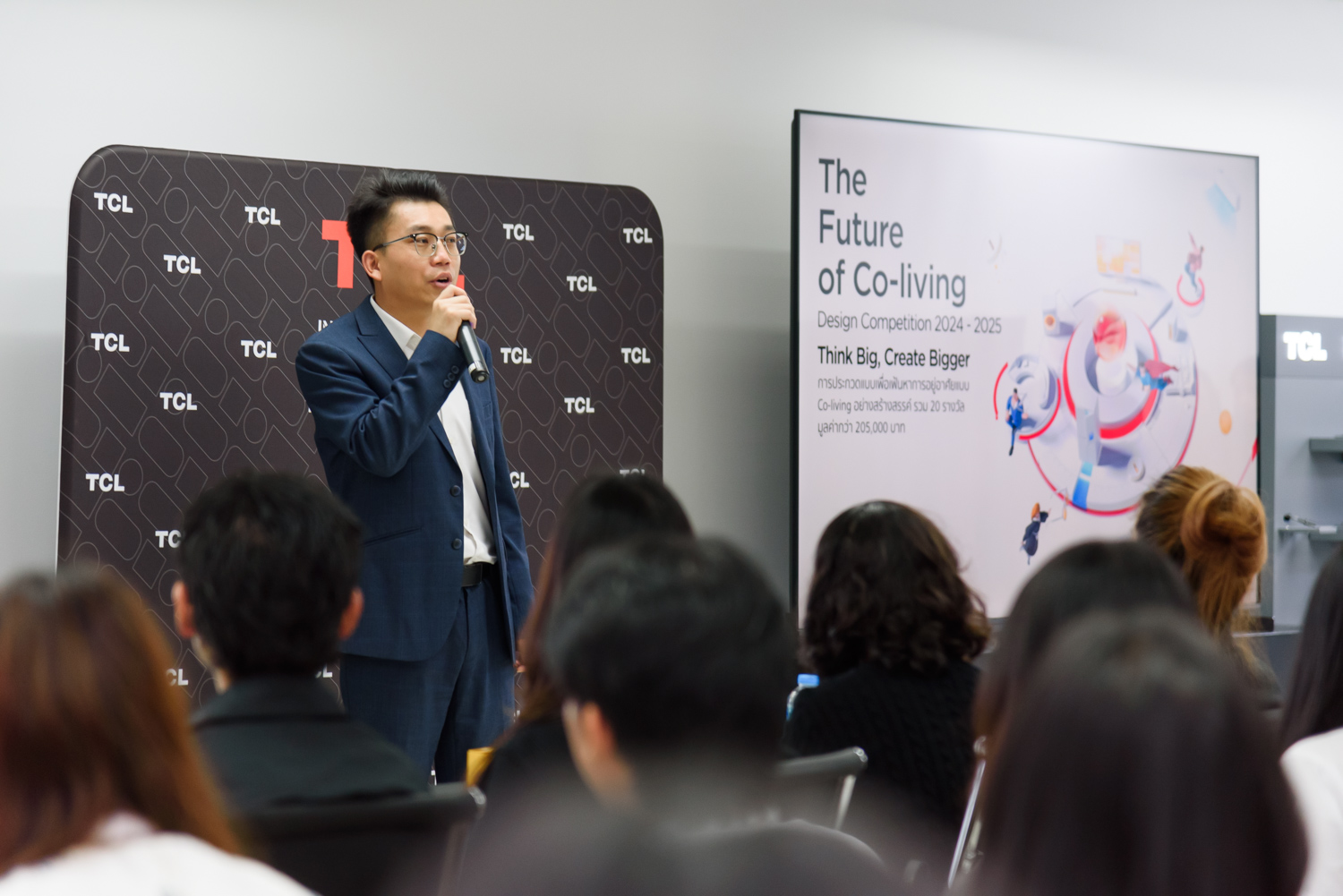
Gary Zhao, Managing Director of TCL
The results offered a rich spectrum of ideas, thoughtfully considered and rooted in real-world applicability. Among the submissions were proposals for temporary structures addressing pressing social issues; residential concepts designed to accommodate environmental transformation; designs that reassert the value of context and local narratives; and projects conceived simply to provide moments of quiet retreat. All 20 selected works possess their own unique value and brilliance, each viewed from a different perspective.
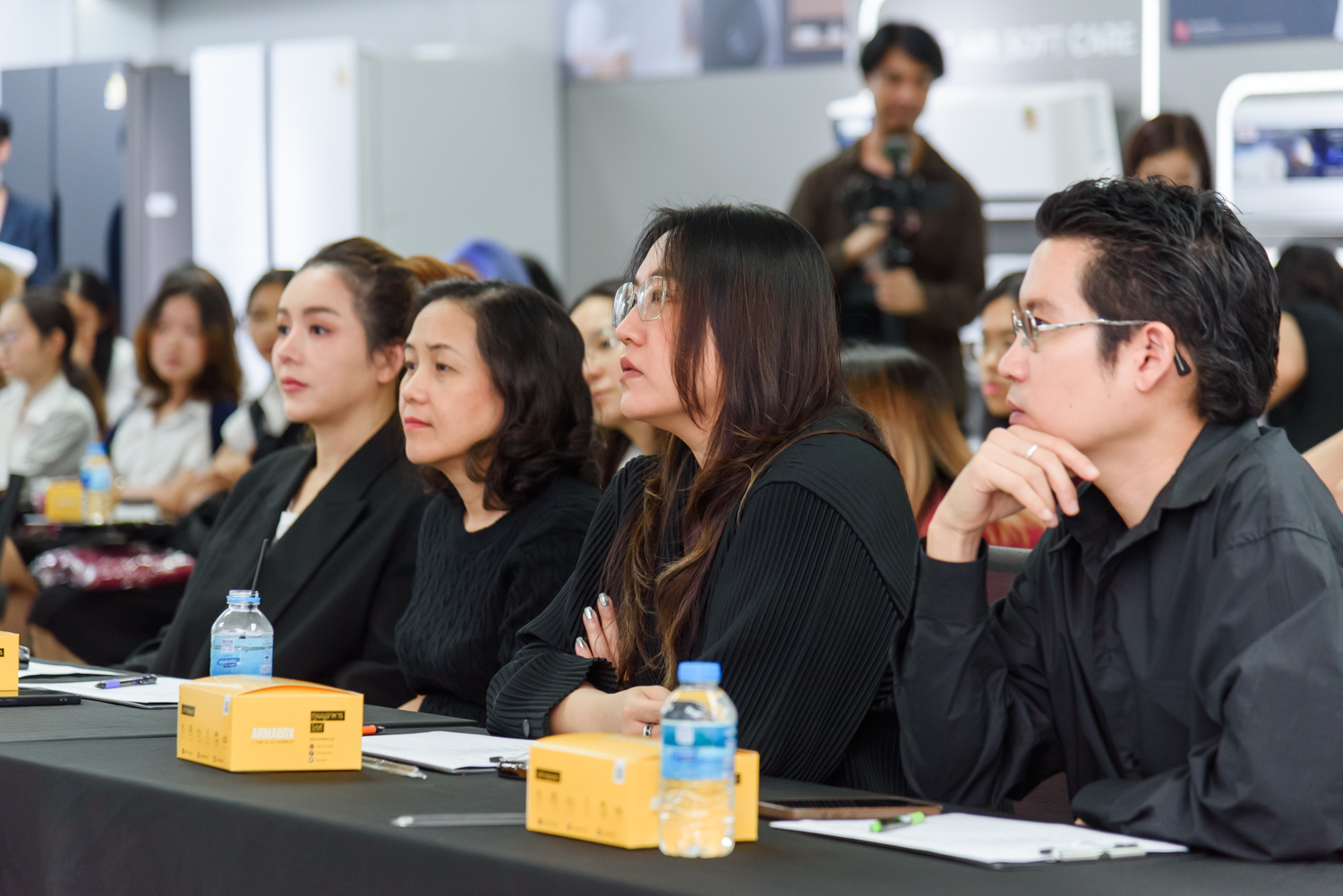
Following the final round of presentations by shortlisted participants held on March 26, 2025, at TCL Electronics (Thailand), located in the Rungrojthanakul Building, the three winning entries were officially announced. The judging process was both rigorous and discerning, led by an esteemed panel comprising Yukoltorn Thanasawangkul, Portfolio Director, and Natasa Lojinda, Projects Director from dwp; Paradee Senivongse Na Ayudhya, Design Director, and Shinpanu Athichathanabadee, Creative Director from Trimode Studio; along with Gary Zhao, Managing Director, and Don Tang, Marketing Director from TCL.
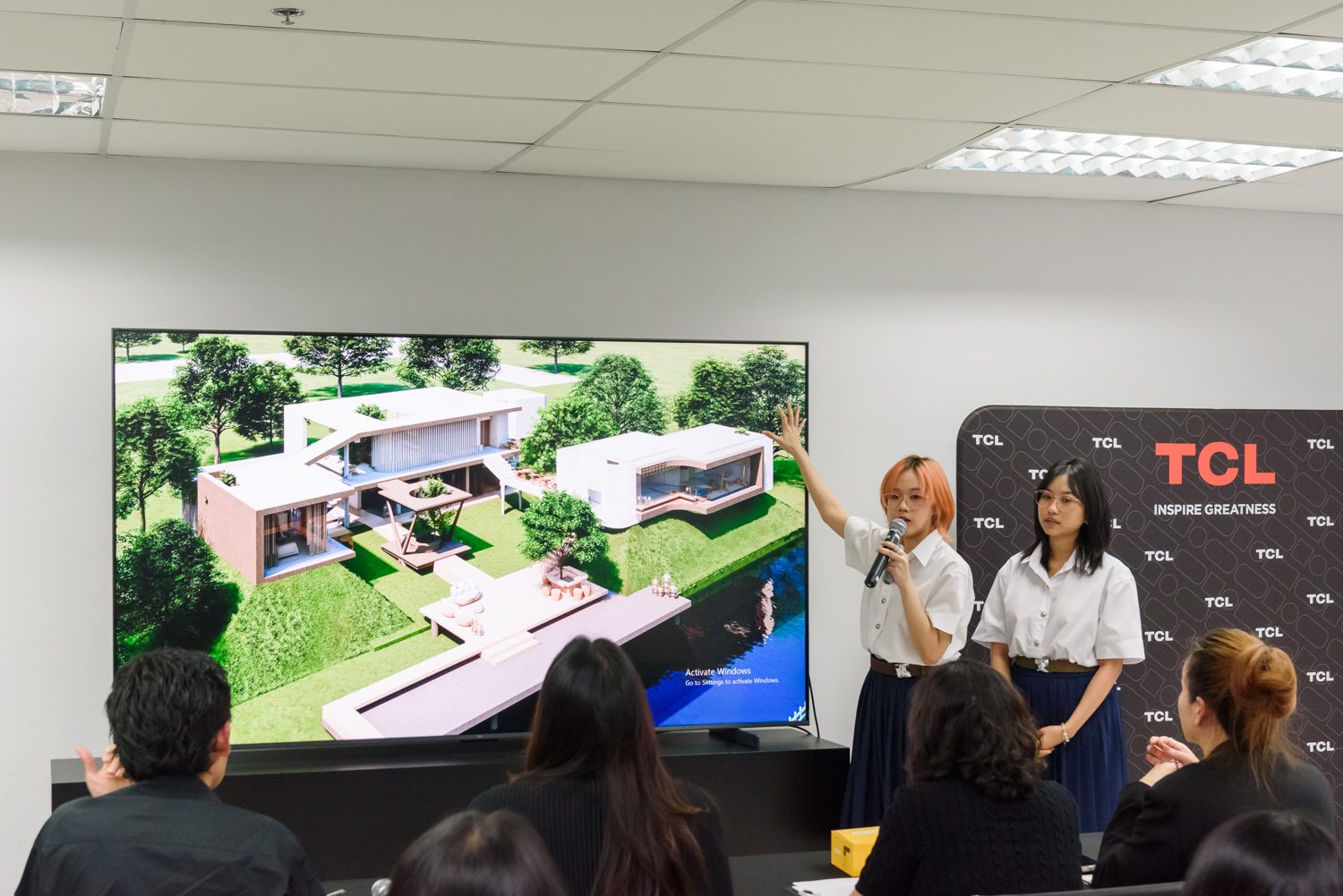
First Prize Winner: FRAME TO FORM
by Kankamon Nuallong and Yatavee Veerajintsiri, Chulalongkorn University
FRAME TO FORM situates its proposal in the Bang Mod district, an area where the presence of art and nature subtly intertwines, while still maintaining a close proximity to the city center. Notably, Bang Mod is also included in the Bangkok Metropolitan Master Plan, making it a site with compelling potential for future development.
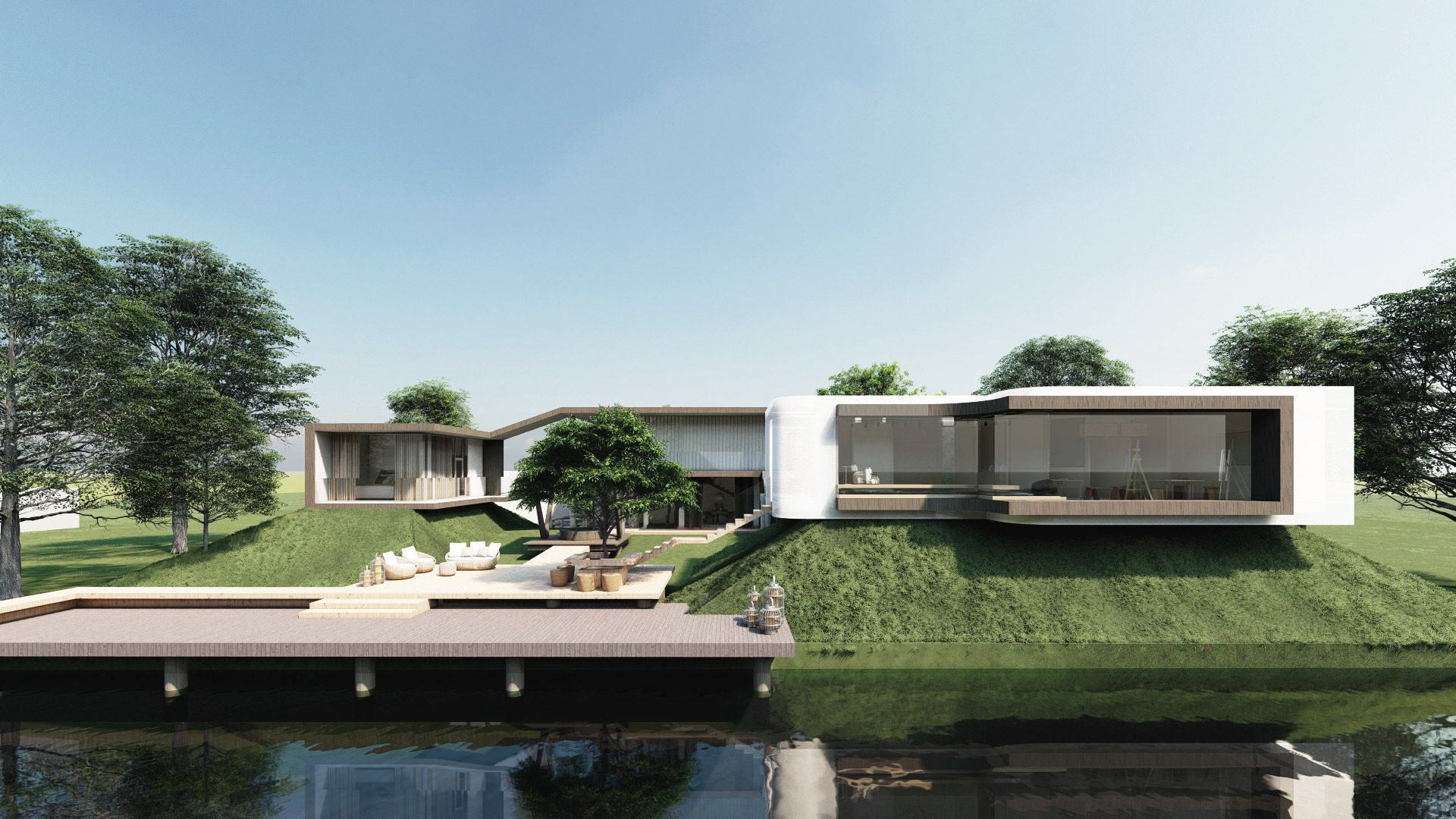
The concept is articulated through two intertwined themes: Future and Co-living. In addressing the Future theme, the team considered the projected rise in water levels across Central Thailand. As a response, all residential functions are elevated by at least one meter, while the landscape beneath the structure is contoured into soft mounds, allowing the remaining space to form basins capable of retaining water. This system is further supported by flood barriers encircling the perimeter of the site. For the Co-living component, the proposal envisions a homestay operated by an artist-owner, welcoming both fellow artists in search of inspiration and casual travelers. The residence also houses a gallery space that opens its doors to the local community.
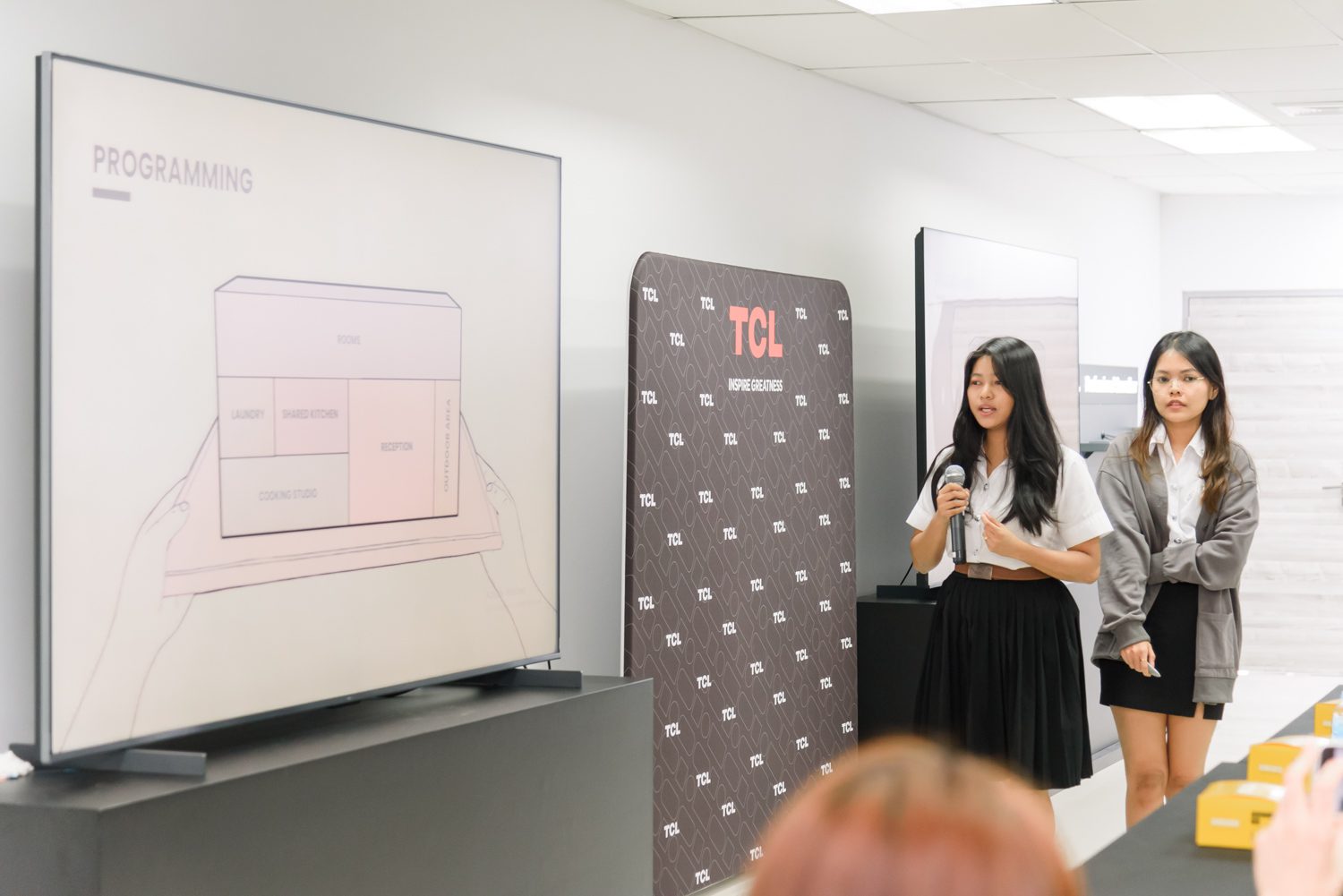
First Runner-Up: Hostel De Cuisine
by Ms. Ingyin Phoo and Ms. Htet Paing Pwint Oo, King Mongkut’s University of Technology Thonburi
As its name suggests, Hostel De Cuisine centers around a shared passion for food, bringing together chefs, culinary enthusiasts, food photographers, and beyond. Conceived as an affordable accommodation equipped with quality rooms and fully functional kitchens, the project also prioritizes ease of access to the local culinary scene. To this end, the team selected a site along Song Wat Road, a historic quarter of Bangkok known for its distinct architectural and cultural character.
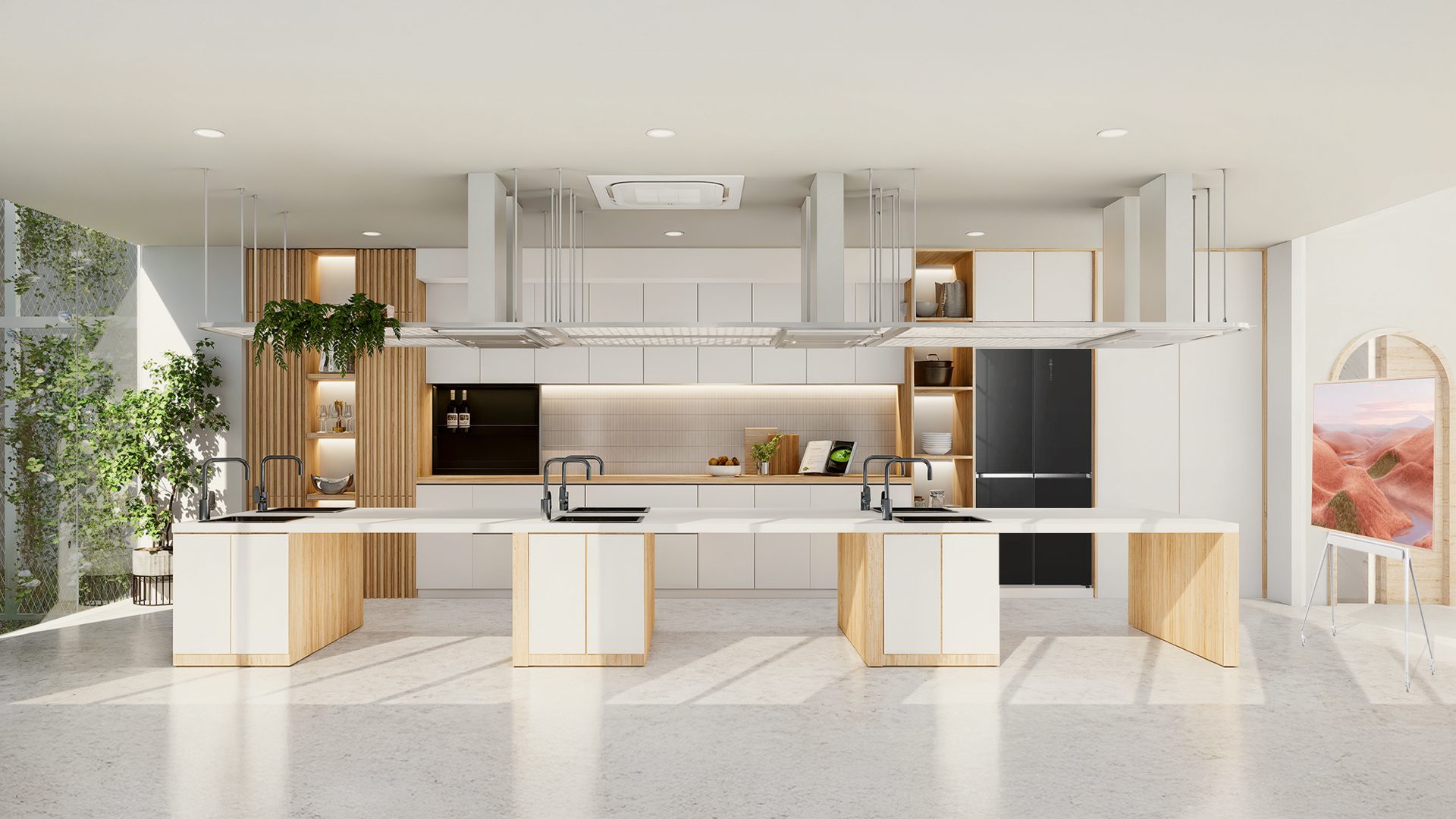
Drawing inspiration from the surrounding shophouse architecture, the design extracts and reinterprets the rhythm and curvature found in the façades. These elements are then reassembled into a more contemporary composition. The program unfolds across three levels: the ground floor houses a reception area, semi-outdoor dining space, and a workshop zone; the second floor contains a communal dining room, shared kitchen, and laundry facilities; while the third floor is reserved for guest accommodations. A palette of white surfaces, natural wood, and soft, continuous curves defines the design language, serving as the primary decorative elements throughout the space.
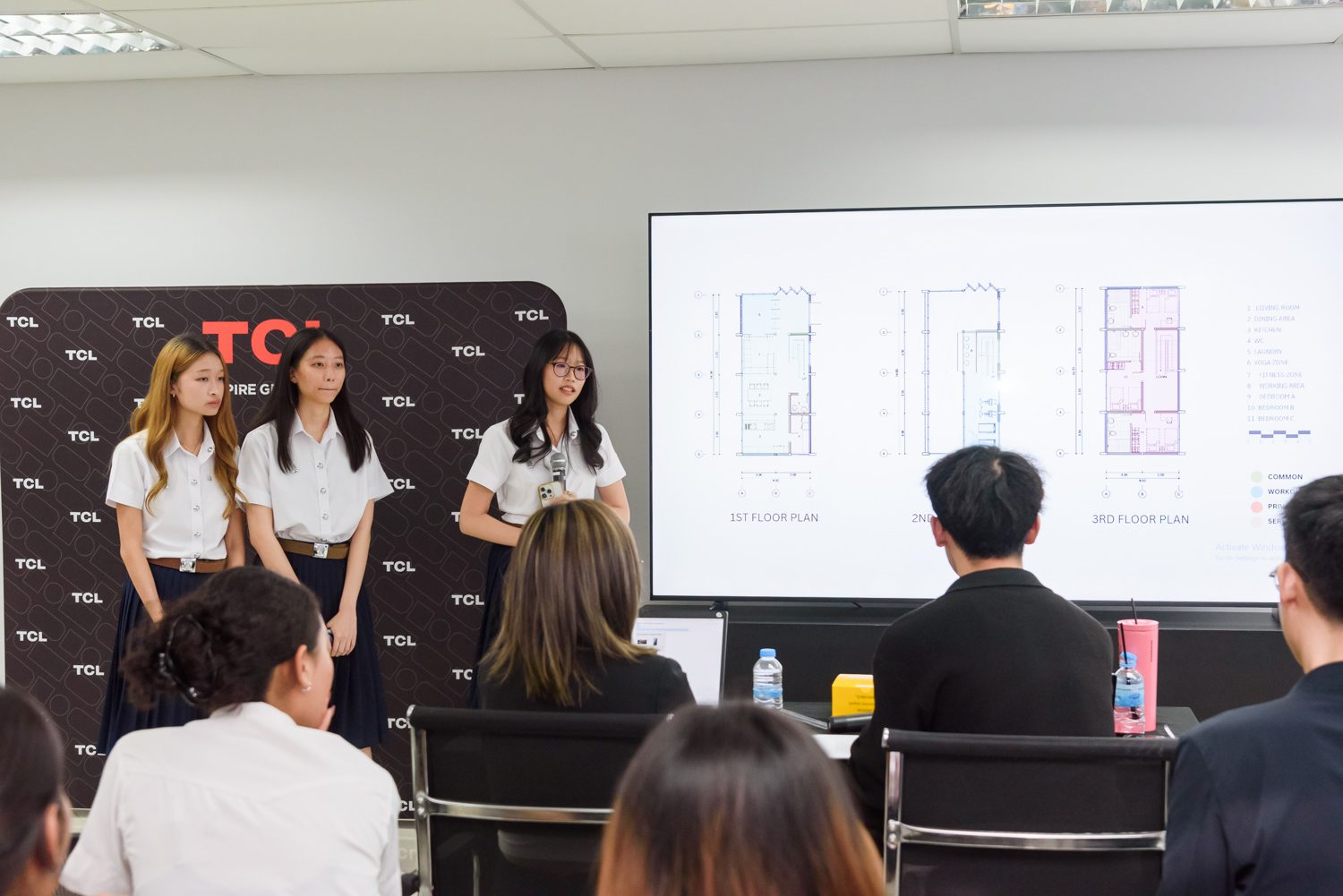
Second Runner-Up: BALANCE STAY
by Natsinee Potiyaraj, Suchaya Thongthai, and Pusanisa Goonmanoon, Chulalongkorn University
At its core, BALANCE STAY is a program designed to “restore the self” through curated activities, specifically targeting young urban dwellers who may be experiencing burnout from an imbalanced routine of work and rest. The project proposes a space for retreat—not for those seeking distant travel or adrenaline-fueled adventure—but for individuals simply in need of a change of scenery and a moment to recalibrate a sense of inner balance.
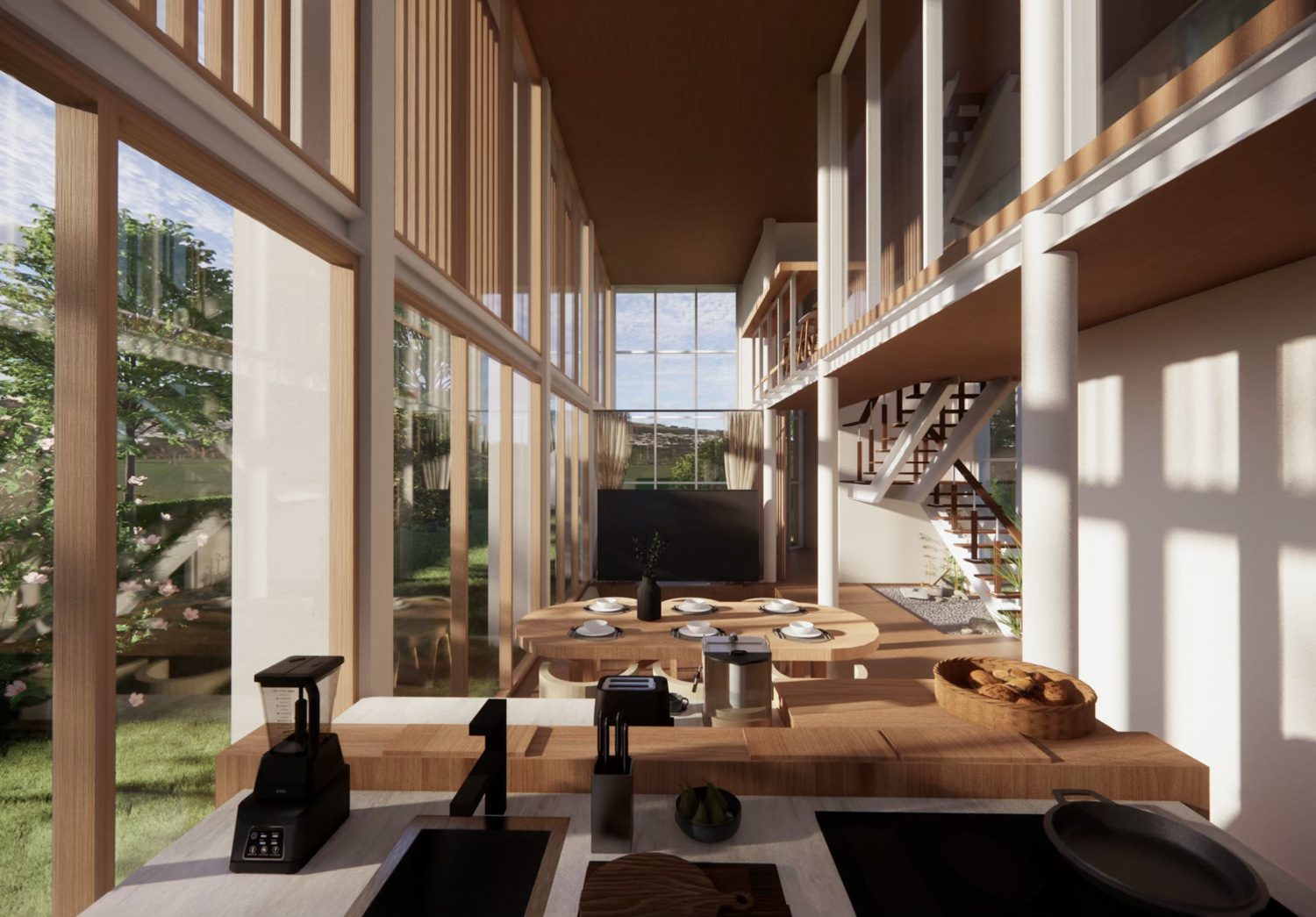
The design includes essential functions such as a lounge area, dining space, and supporting service zones, with additional facilities dedicated to physical activities and yoga. A key design feature is its sense of openness, achieved through an open-plan layout and double-height spaces starting from the entrance. Beyond promoting well-being through exercise, the design emphasizes exposure to natural light and incorporates a palette of light tones throughout, deliberately avoiding any sense of enclosure or gloom.
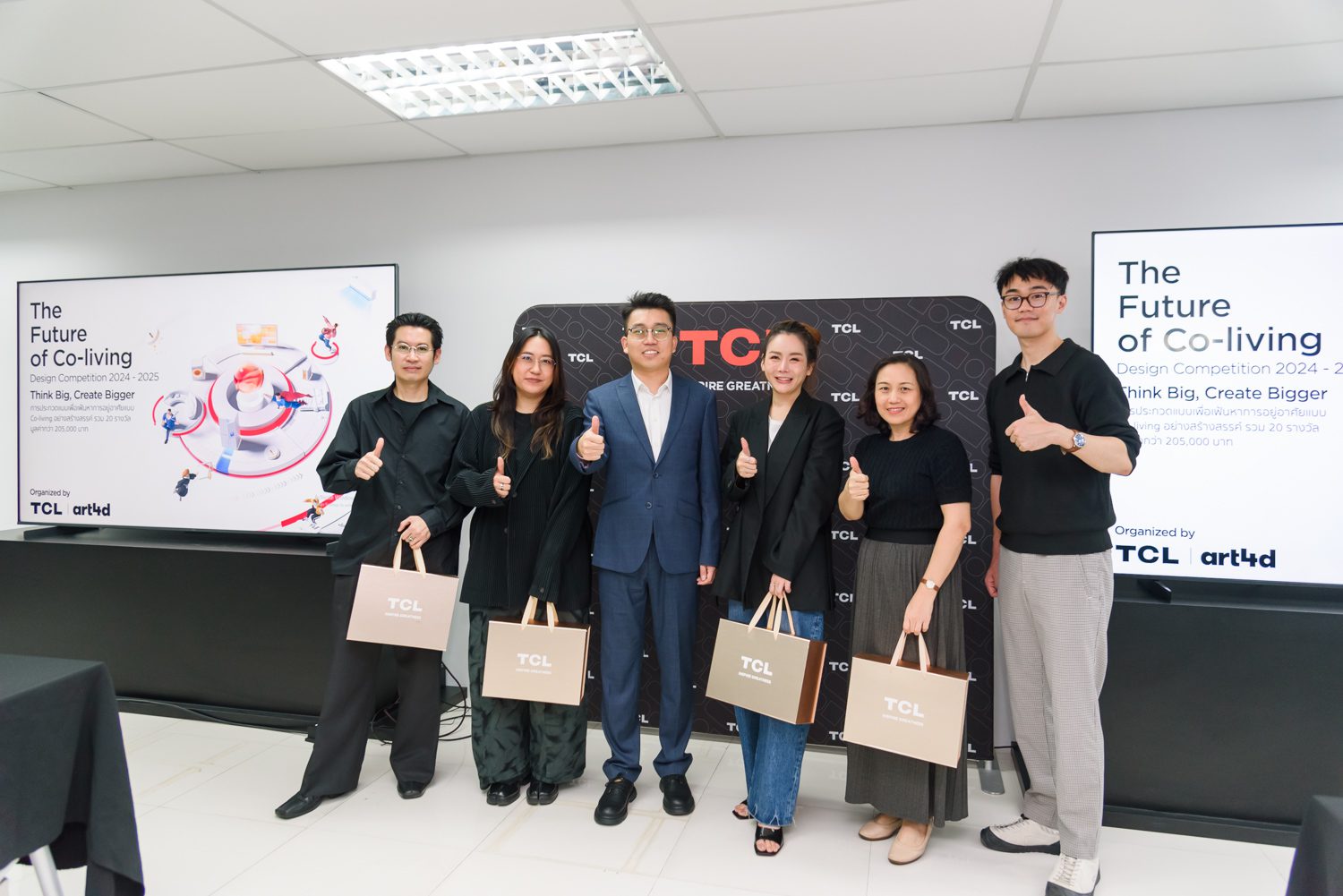
(Left to right) Shinpanu Athichathanabadee, Paradee Senivongse Na Ayudhya, Gary Zhao, Natasa Lojinda, Yukoltorn Thanasawangkul, and Don Tang
With this, the three winning entries of The Future of Co-living have now been fully unveiled—each presenting thoughtful concepts, inviting aesthetics, and well-integrated spatial functions. It is hoped that this competition will spark wider reflection on the future of design across multiple disciplines, not limited to residential architecture alone. After all, the future continues to unfold with endless possibilities.


