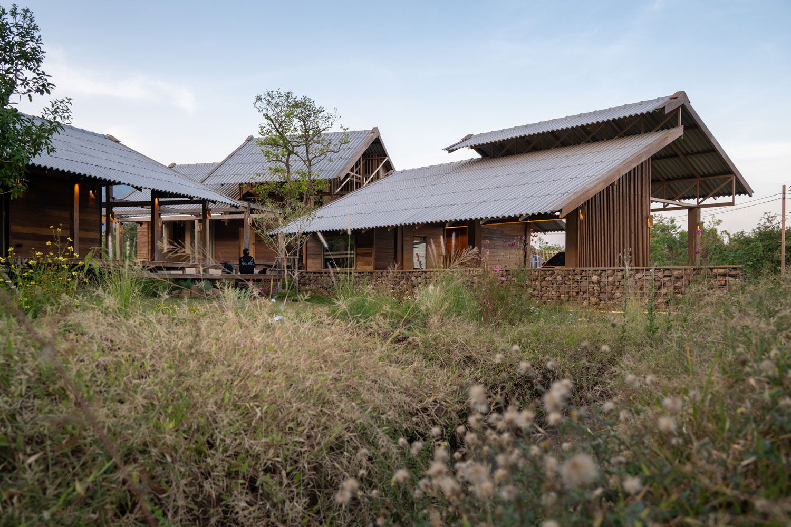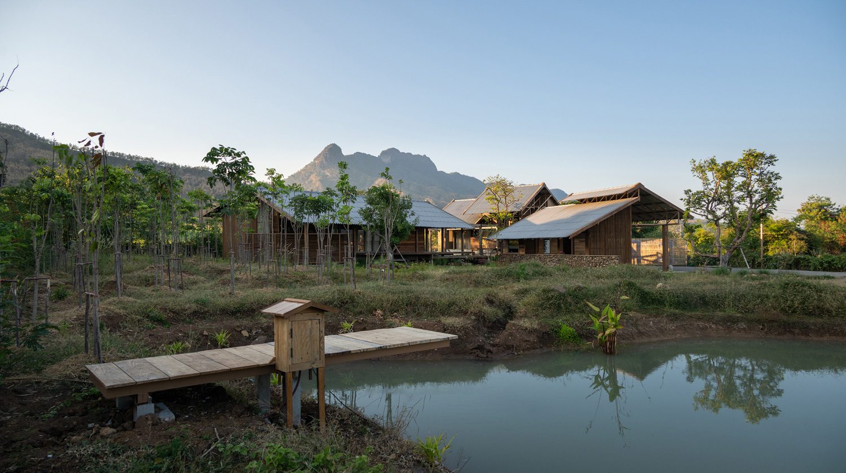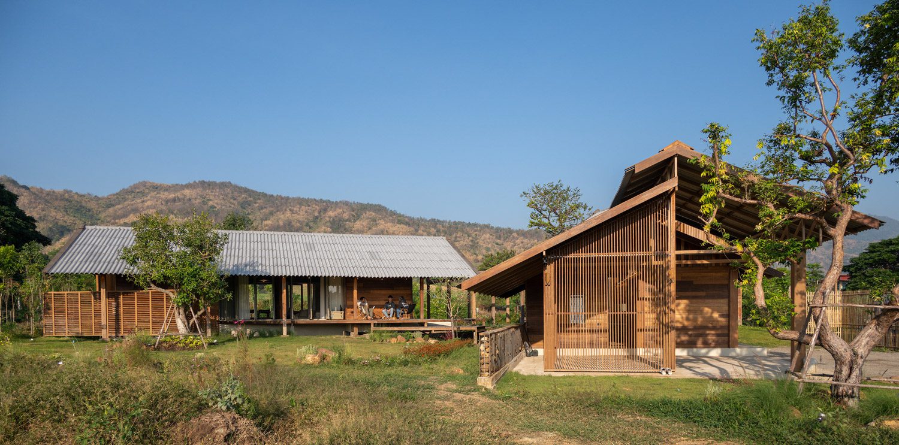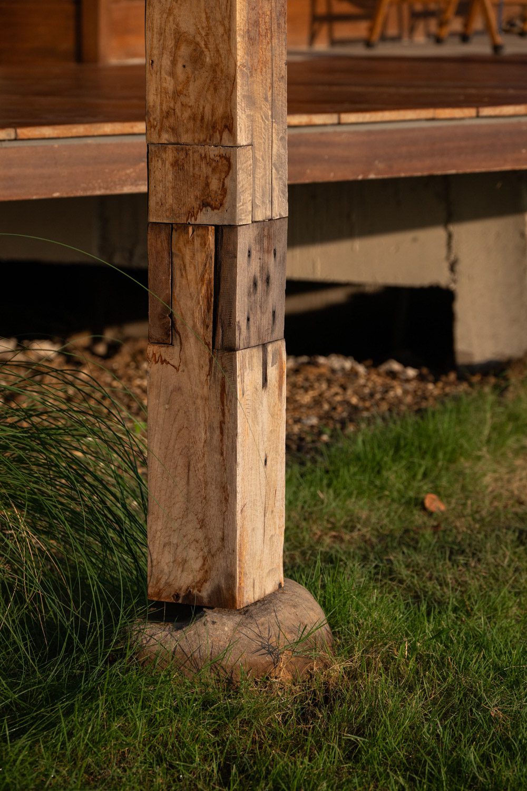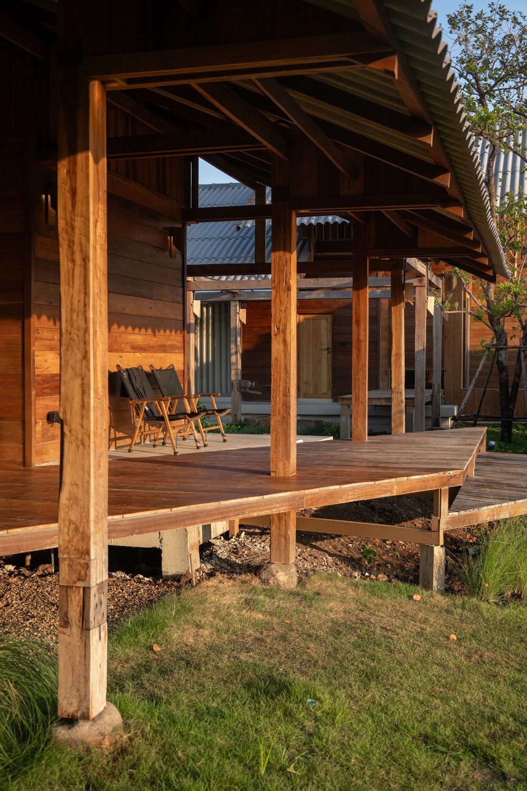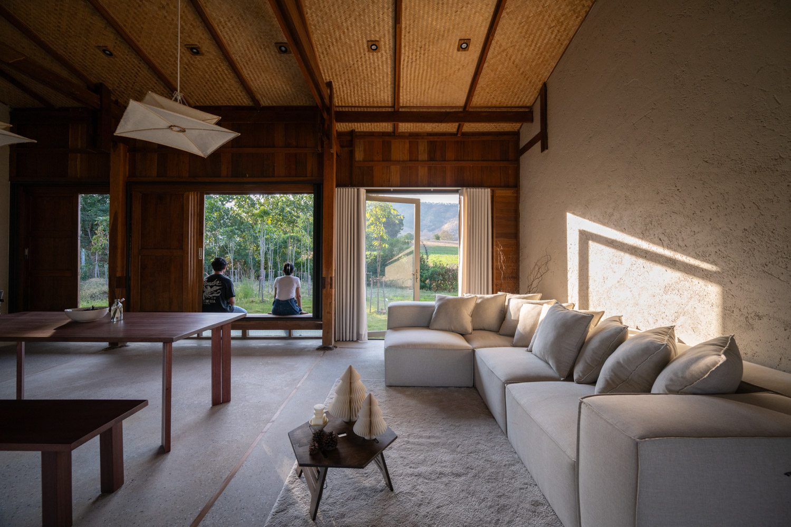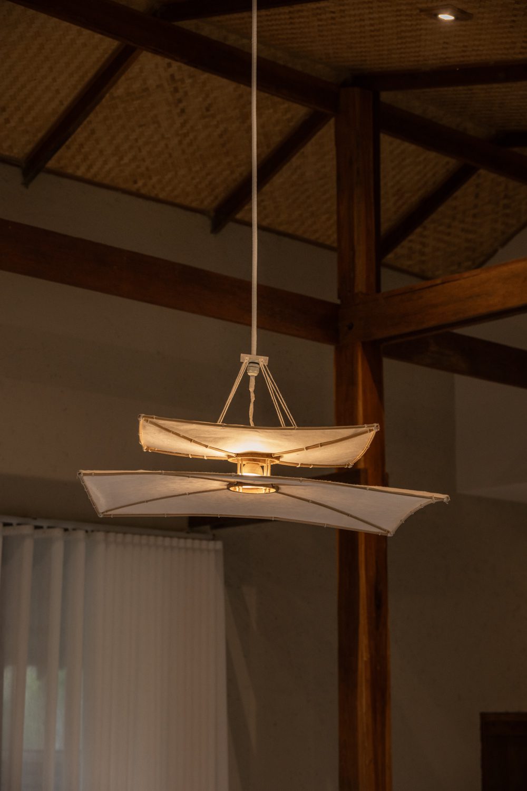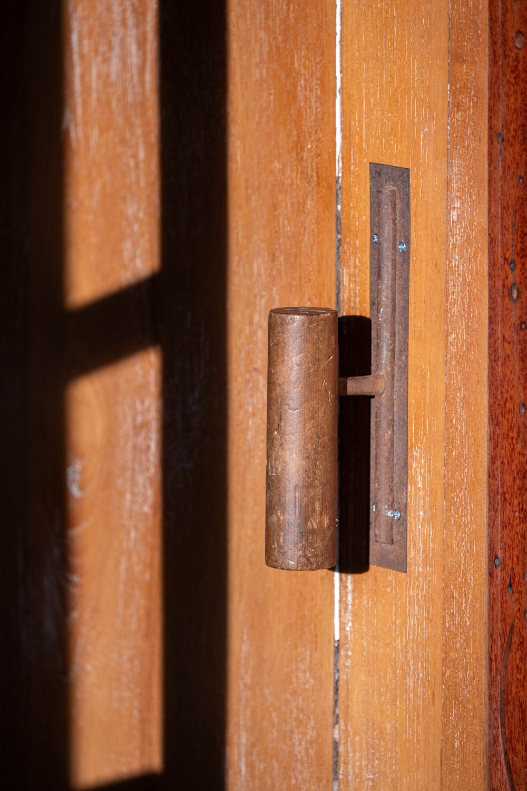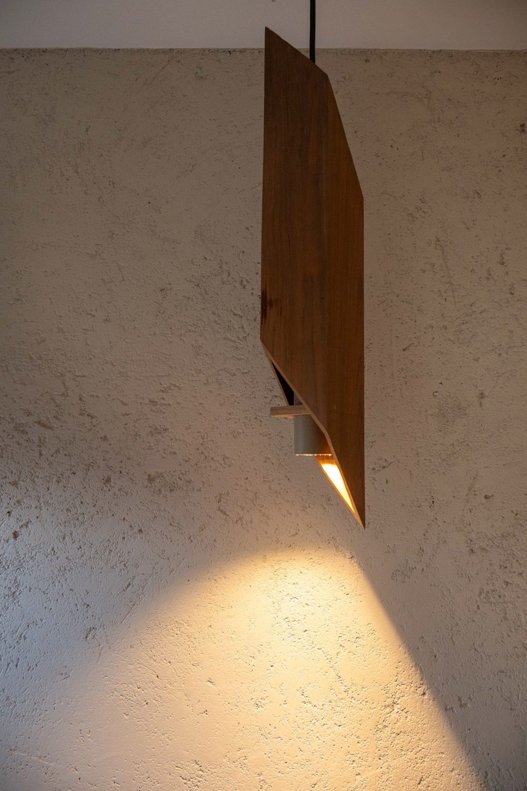HOUSESCAPE DESIGN LAB WEAVES TOGETHER STORIES OF LAND, PEOPLE AND ARCHITECTURE IN ‘BAAN SAO YONG HIN’
TEXT: PRATCHAYAPOL LERTWICHA
PHOTO: RUNGKIT CHAROENWAT
(For Thai, press here)
Nestled within flat terrain at the foothills and gently embraced by the slopes of the Khao Nam Ko mountain range in Lom Sak District, Phetchabun Province, Thailand, stands ‘Baan Sao Yong Hin.’ The residence comprises three distinct structures, each distinguished by steeply pitched roofs set at varying heights that thoughtfully echo the rugged undulations of the mountain backdrop. Despite mirroring the organic qualities of its surroundings, the dwelling maintains a subtle, humble presence within the natural landscape.
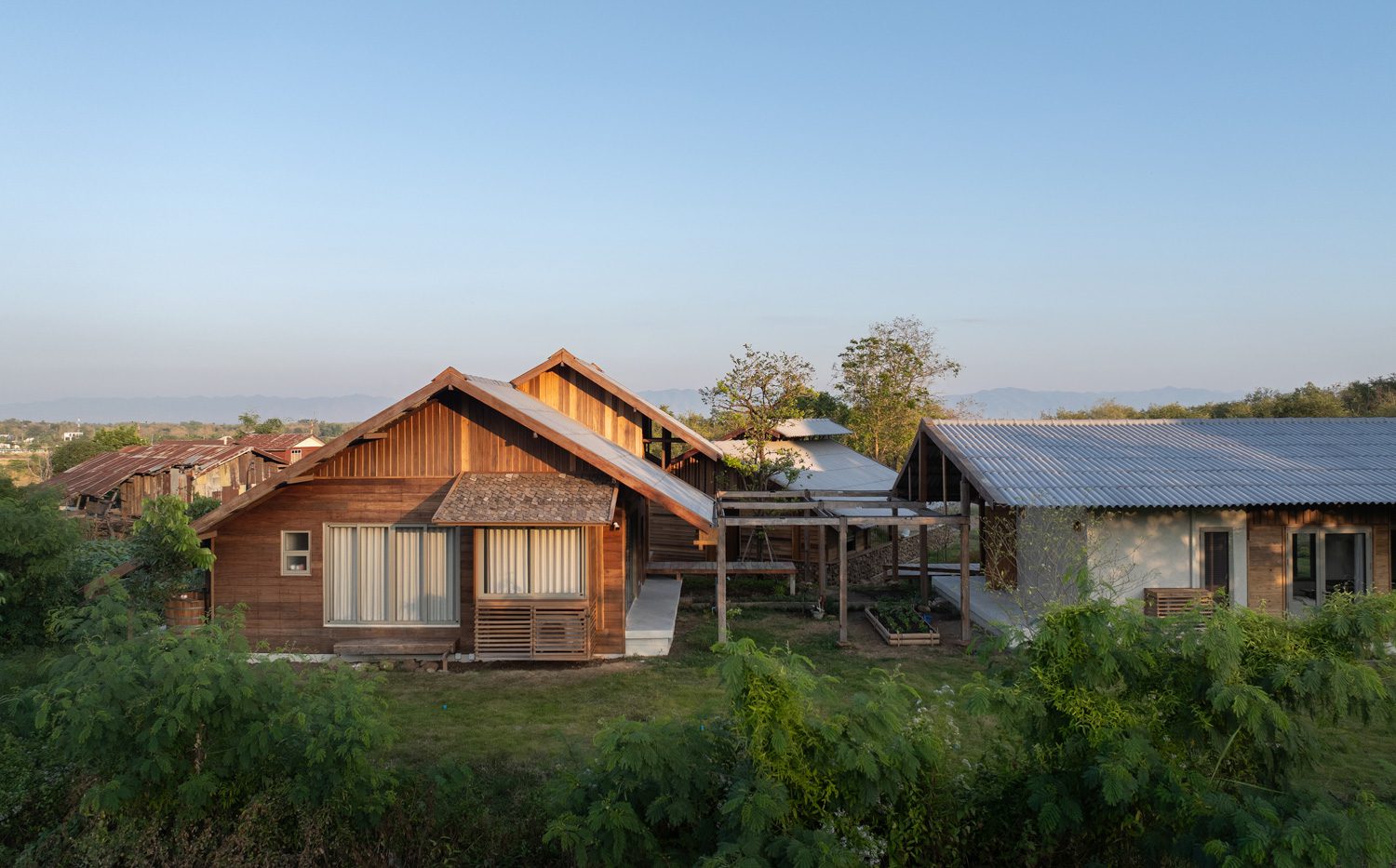
‘Baan Sao Yong Hin’ is a thoughtful design by Housescape Design Lab. Beyond the careful dialogues held with the homeowner couple to ascertain their lifestyle, requirements, and aspirations to form a fundamental basis for the architectural response, the architects pursued an in-depth exploration of the site itself. An influential source guiding this exploration was the academic research paper titled ‘Hian Sao Yong Hin: Vernacular Dwelling House of Tai-Lom, Ban Kang Ton, Lom Kao District, Phetchabun Province,’ authored by Kanitta Pansri and Prof. Dr. Vira Inpuntung. This research illuminated the existence of a traditional vernacular housing typology known locally as ‘Hian Sao Yong Hin’ for the architects. It is uniquely characterized by structural columns supported atop modest-sized stones, sourced directly from the immediate vicinity.
This discovery inspired the architects to excavate the project’s site thoroughly, resulting to in the uncovering of numerous large pebbles within subterranean sediment layers. These pebbles became the very stones upon which the wooden columns of Baan Sao Yong Hin now rest, establishing an inherent connection with the deep-rooted local wisdom. Although the imagery of columns placed atop stones closely echoes the traditional vernacular dwellings, the construction details have been carefully reinterpreted. The columns and stones are now securely affixed to steel rods anchored into reinforced concrete beams, enhancing structural integrity and ensuring safety, particularly in an era where unpredictable climatic conditions have become the norm.

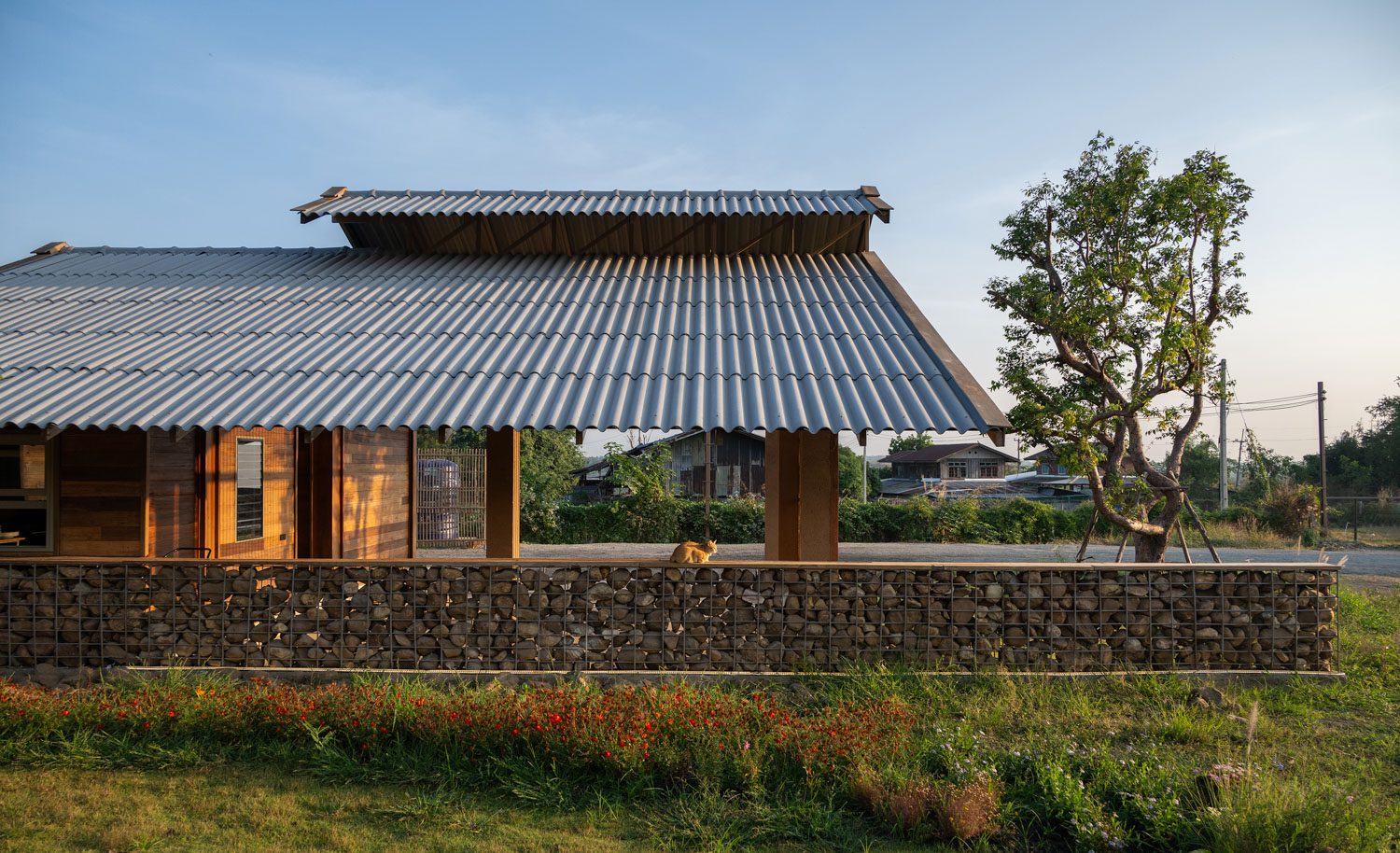
Besides excavating stones directly from the land, the architects embraced the concept of ‘Domestic Turn’—a design philosophy committed to utilizing local materials and labor, fostering an intimate bond between architecture and locality. However, high-quality local timber proved scarce and expensive. Consequently, wood for construction was sourced from three dismantled traditional houses in Chiang Mai. Each piece of salvaged wood underwent meticulous documentation and measurement before being thoughtfully repurposed in various architectural elements. One notable example is the sliding doors, innovatively crafted by blending original door panels with new ones, intentionally preserving the traditional raised-panel patterns, known as Luk Fak, as well as the textures of their original forms.
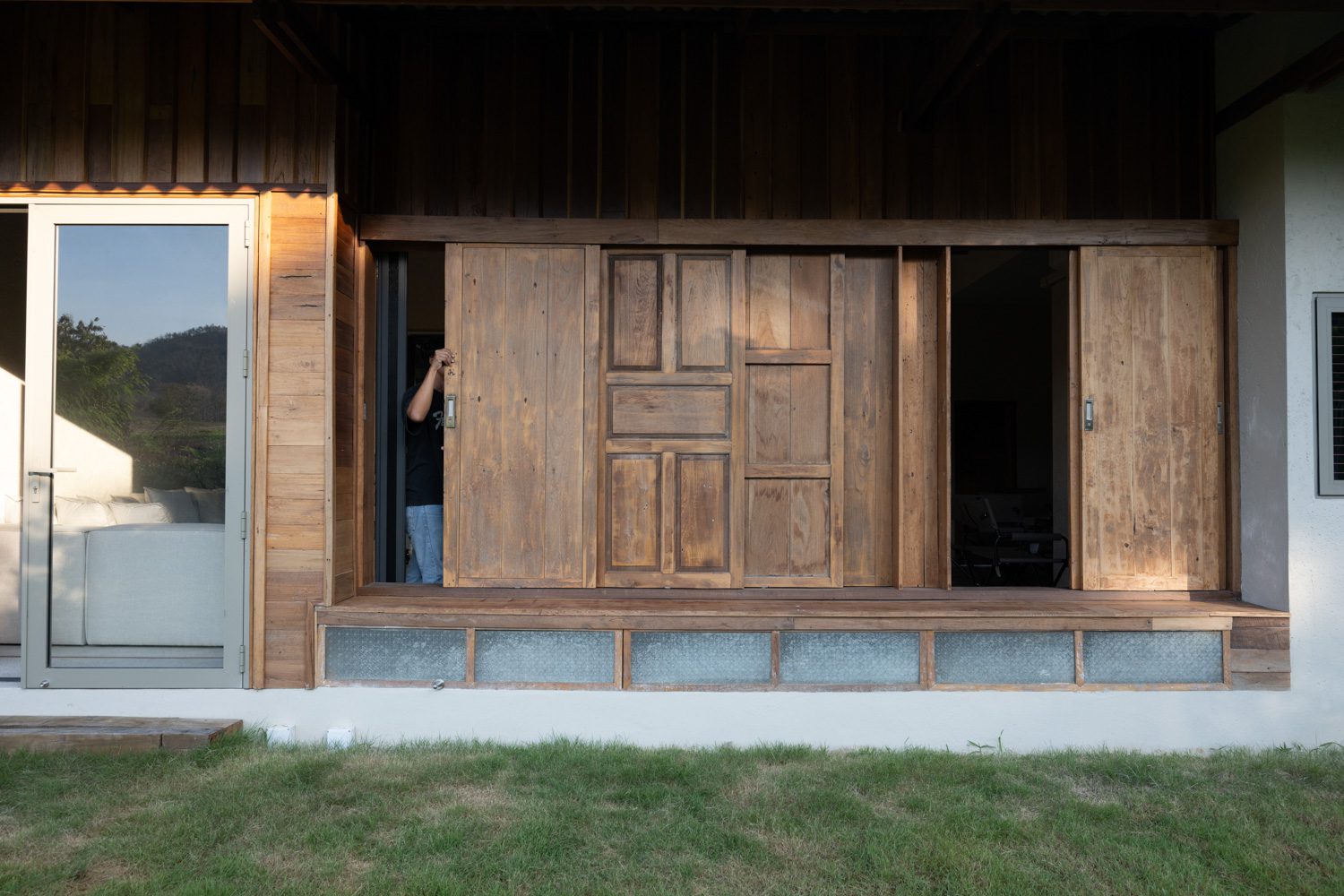

Many of the wooden surfaces are left untreated, intentionally refraining from glossy finishes designed for timelessness. Instead, they are willingly exposed, embracing the markings left by nature and human interaction alike. Similarly, the building’s plastered walls are deliberately left uneven, openly revealing the intentional traces of hand application. The floors, reminiscent of terrazzo, are intentionally unpolished, allowing the natural friction of human footsteps to gradually lend them their own sheen. Various materials were thoughtfully selected to offer diverse tactile experiences, such as pathways laid with terracotta bricks and robust stone steps—elements which enrich the sensory pleasures of everyday life, even within limited spaces.
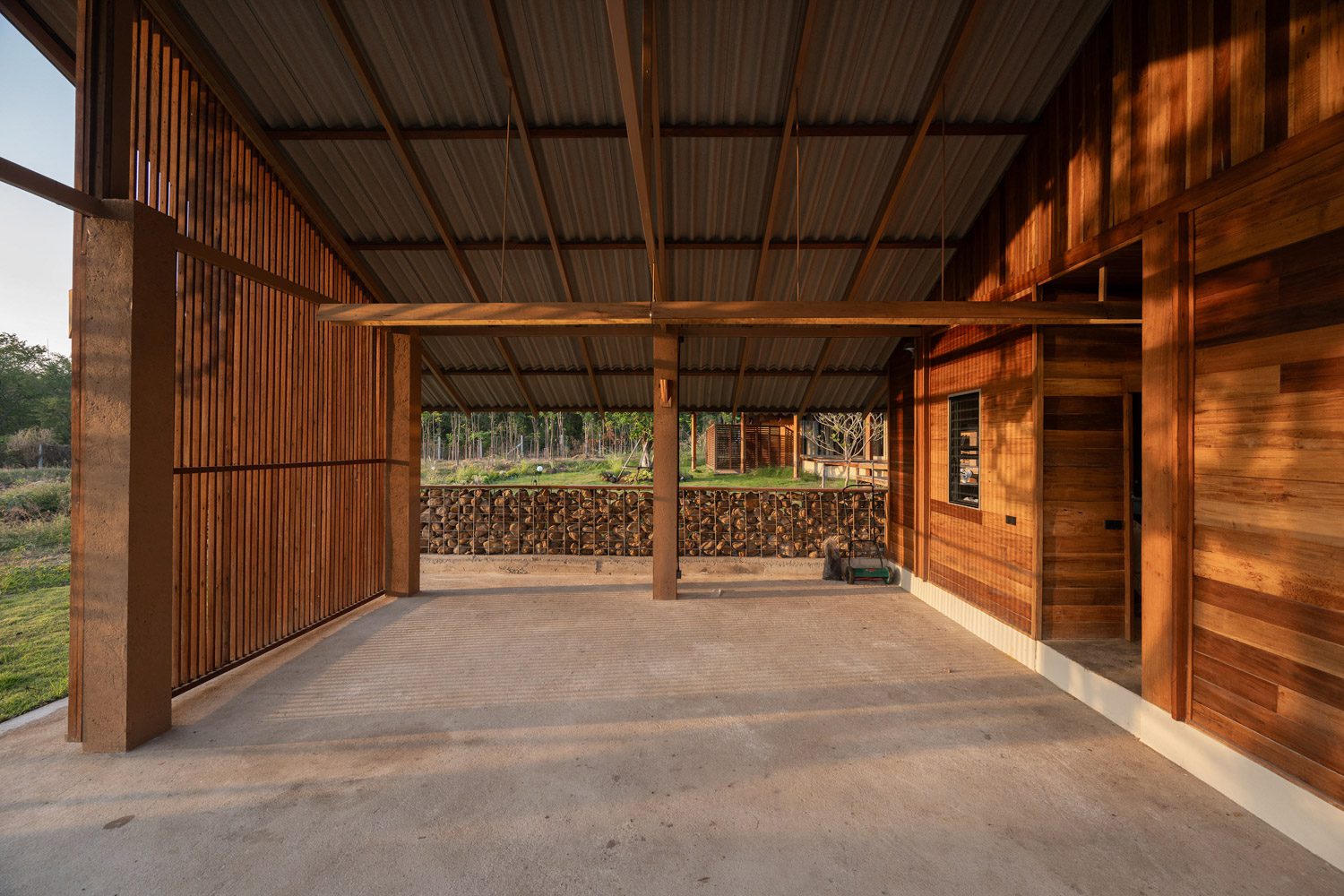
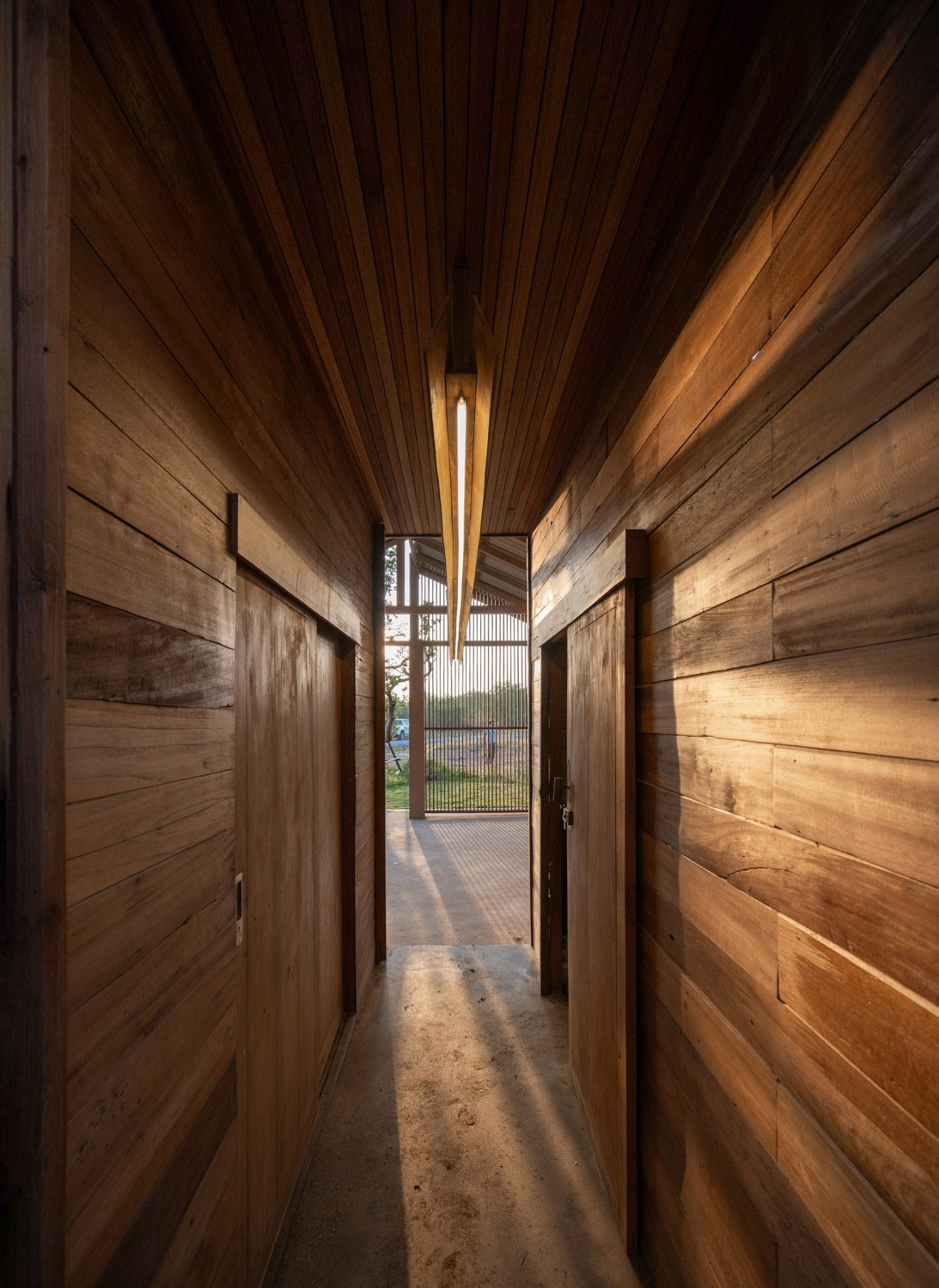
Certain furniture items, including door handles, lamps, and wooden bedroom tables, were designed and handcrafted by members of the studio itself. While factory-made materials and furniture typically exhibit pristine surfaces and perfect proportions, handcrafted pieces possess unique charm through their unpredictable forms and subtle imperfections. These irregularities embody the distinctively human characteristic of craftsmanship, inherently contrasting the precision and uniformity of industrial machinery. Nevertheless, the architects do not entirely reject modern, factory-made components; they selectively incorporate them in frequently used elements, such as window frames, ensuring ease of use and reducing the inconvenience of frequent repairs for the homeowners.
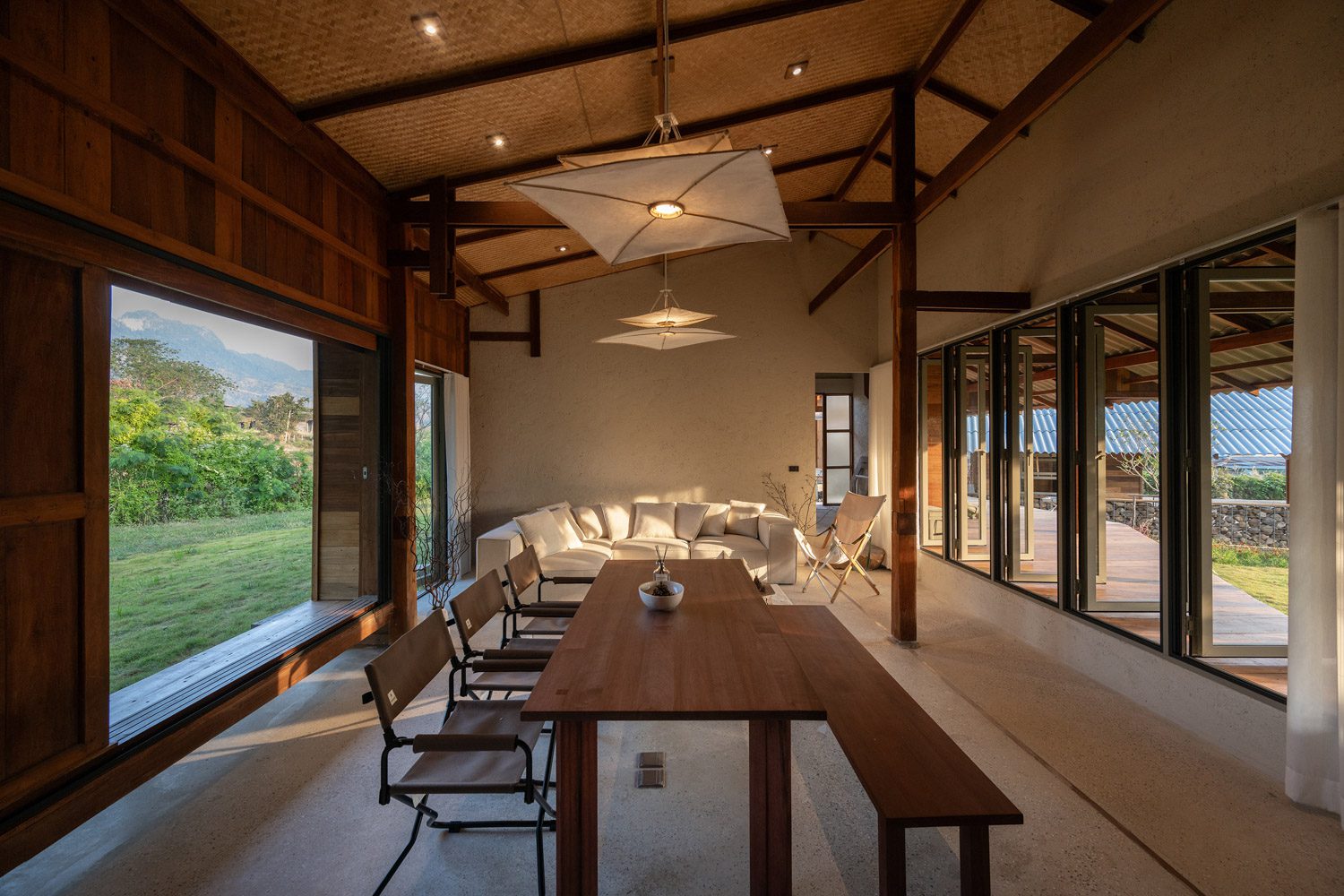
The residence is articulated as three distinct structures: a garage and kitchen area near the entrance, a guesthouse, and a private dwelling containing living spaces and bedrooms. At the heart of these buildings lies a courtyard planted with edible kitchen herbs and vegetables, thoughtfully designed as a cohesive landscape element that links each separate volume. This careful separation lends the property the intimate quality of a small village, encouraging the homeowner couple to regularly step outdoors and engage with nature, enriching everyday life through varied and dynamic spatial experiences. Additionally, this fragmentation ensures the home does not feel overly large or empty, perfectly suiting the daily lives of its two primary occupants. Each of the three buildings asserts its own identity through variations in roof shape and slope, collectively creating a harmonious visual dialogue with the majestic mountainous backdrop. Positioned strategically at the mountain’s foothills, the structures directly encounter winds descending from higher elevations, prompting the architects to incorporate additional structural bracing into the roof designs to withstand such conditions.

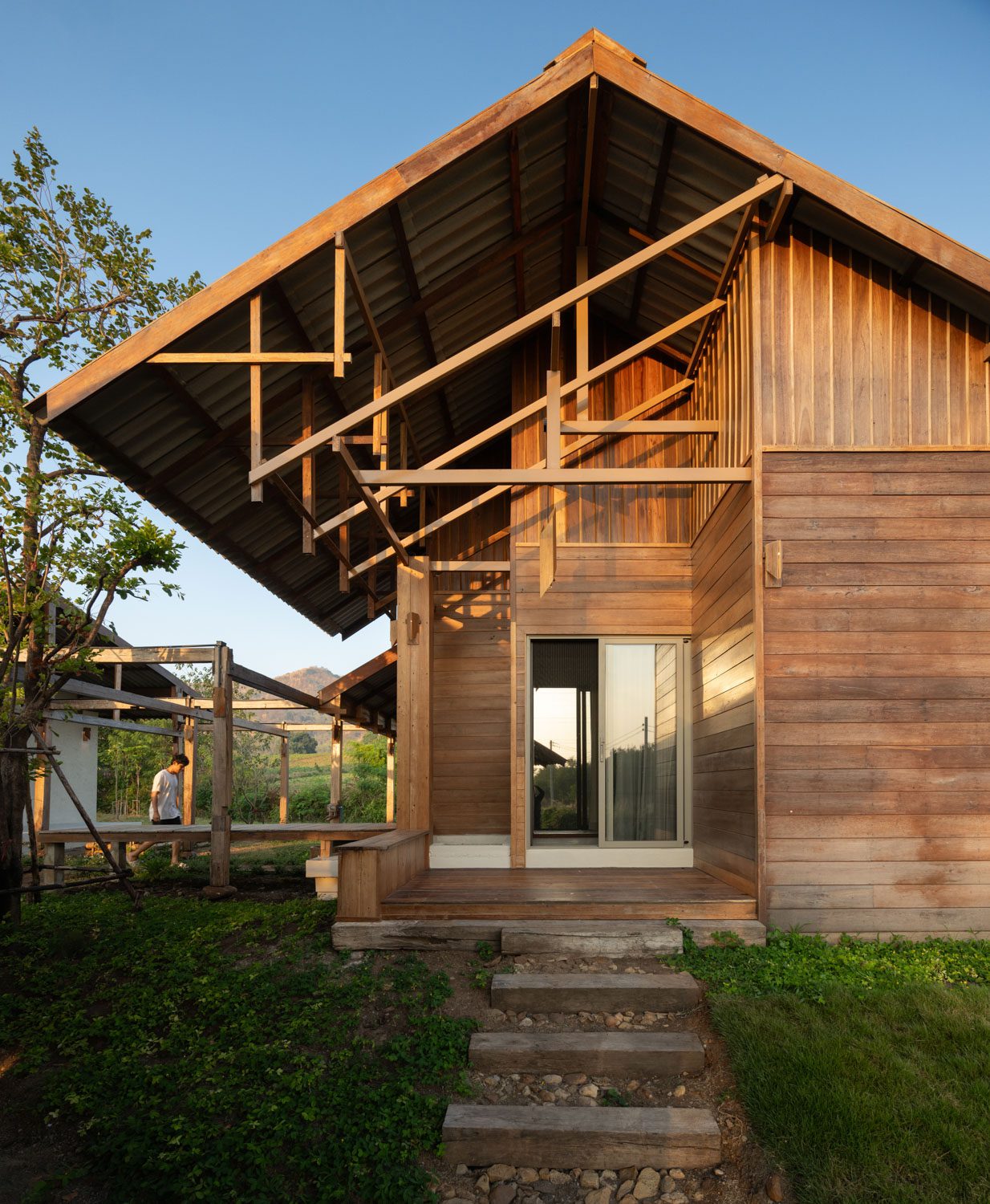
Rather than adhering strictly to vertical and horizontal axes, the buildings are intentionally arranged diagonally to complement the irregular shape of the land, softening any rigidity in the overall composition. This subtle deviation introduces intriguing angles and pockets of space, adding liveliness and charm to the residence. The private dwelling’s veranda, for instance, is set at a deliberate angle—as if sliced obliquely—in alignment with the garage structure, exemplifying a technique employed by the architects to foster visual coherence among the separate yet interconnected buildings.
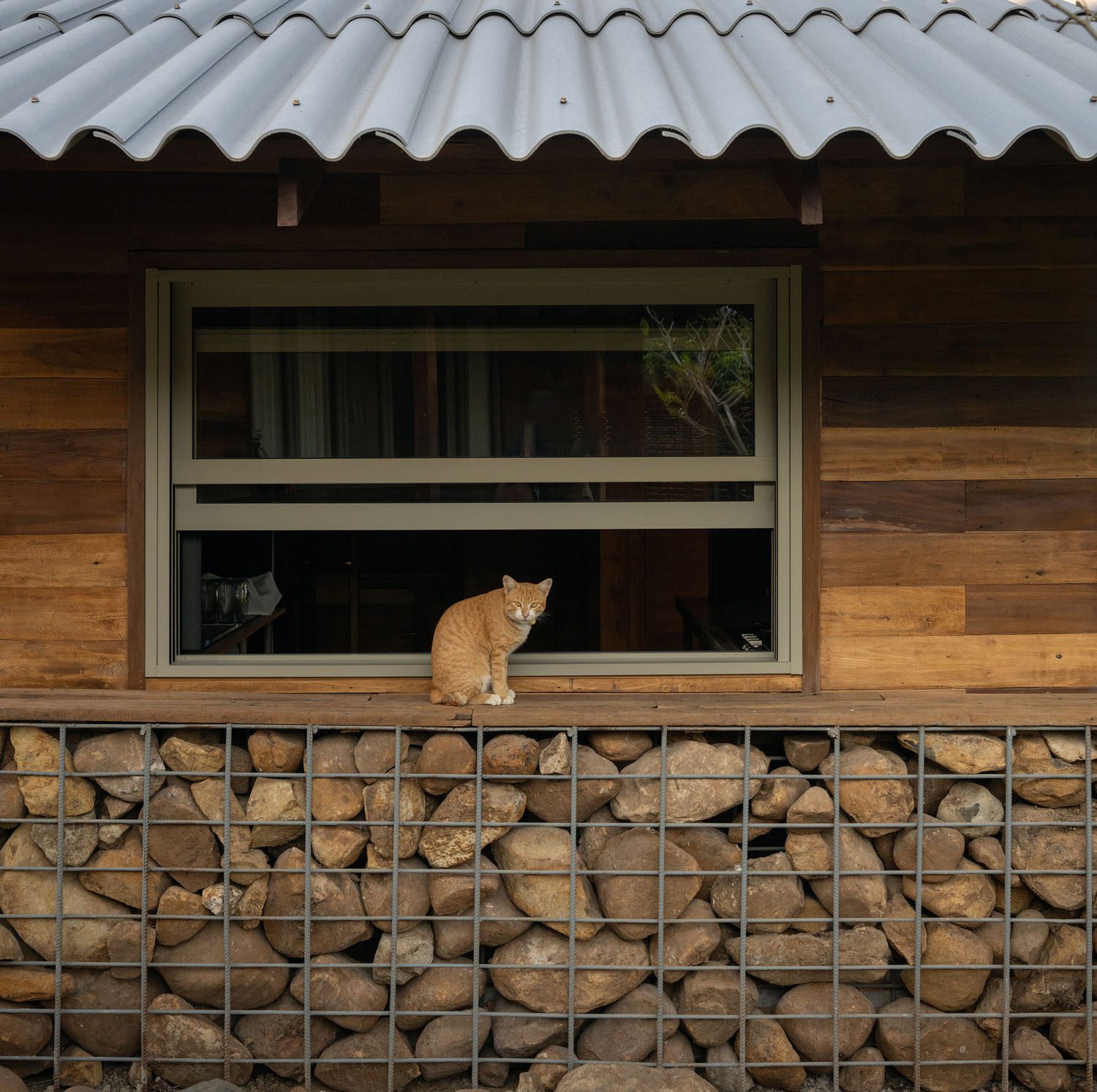
Landscape design provides yet another arena where the architects invite nature itself to co-create. The ground is intentionally left uneven and not merely carpeted with neatly manicured grass; instead, a diversity of plants—including select weeds—is welcomed with appreciation. Small drainage canals were excavated to facilitate the gentle circulation of water, naturally aiding environmental restoration. Occasionally, wildlife settle into the site, building nests and contributing actively to the richness of the local ecosystem. The spirit of place cultivated at ‘Baan Sao Yong Hin’ thus thoughtfully extends beyond human dimensions, consciously acknowledging the countless other species that have long coexisted on this shared planet.
