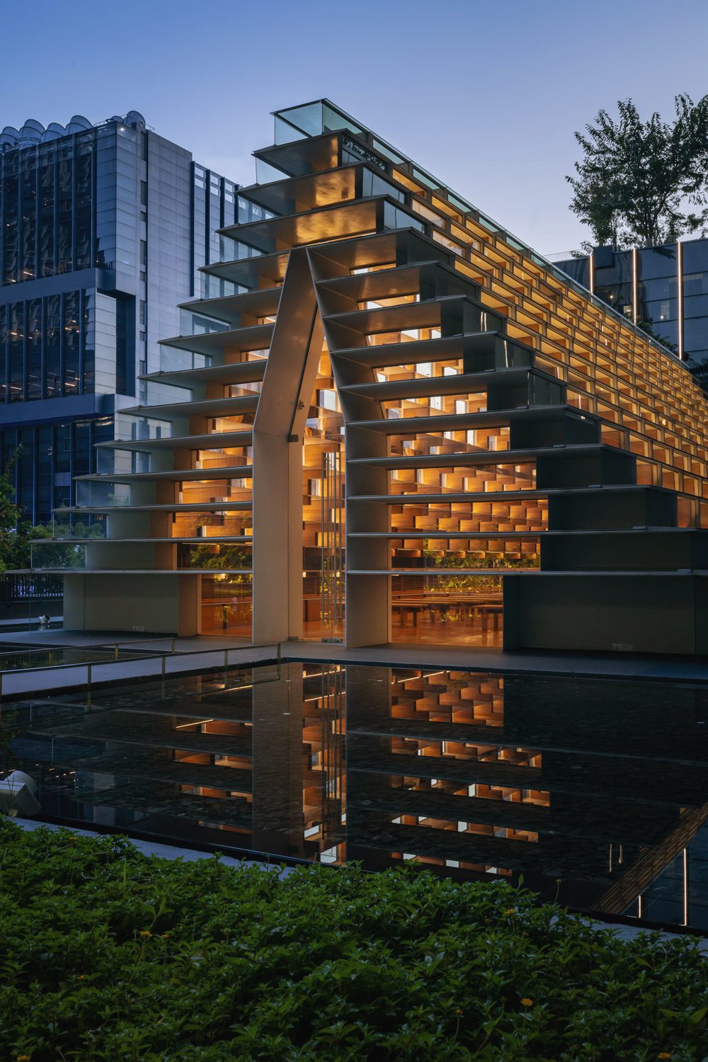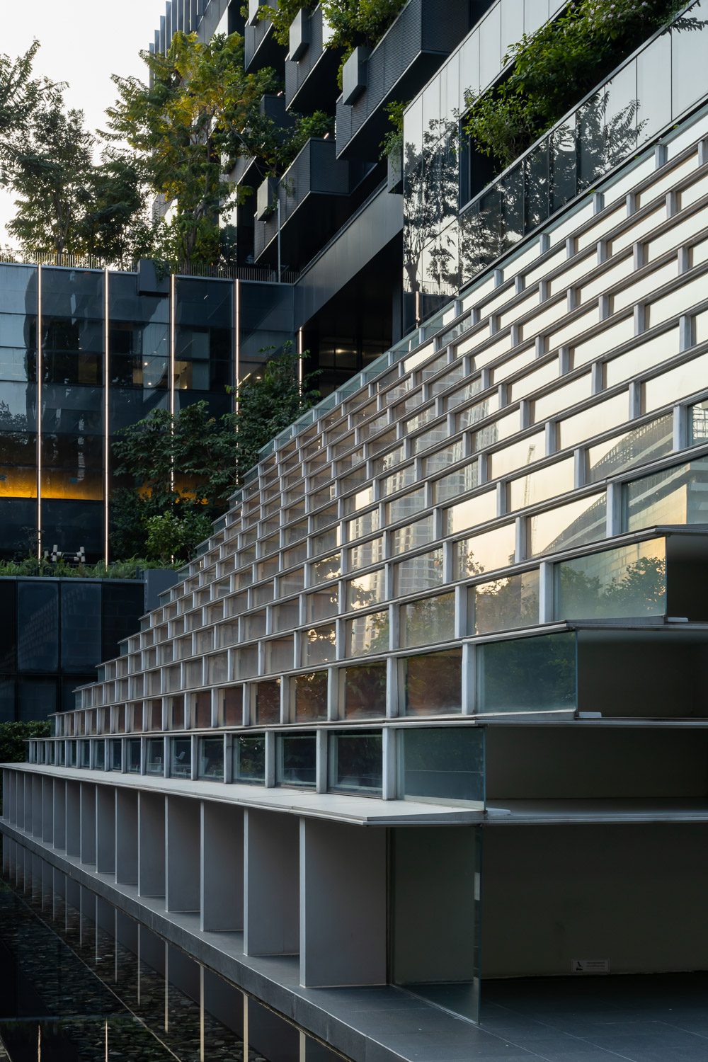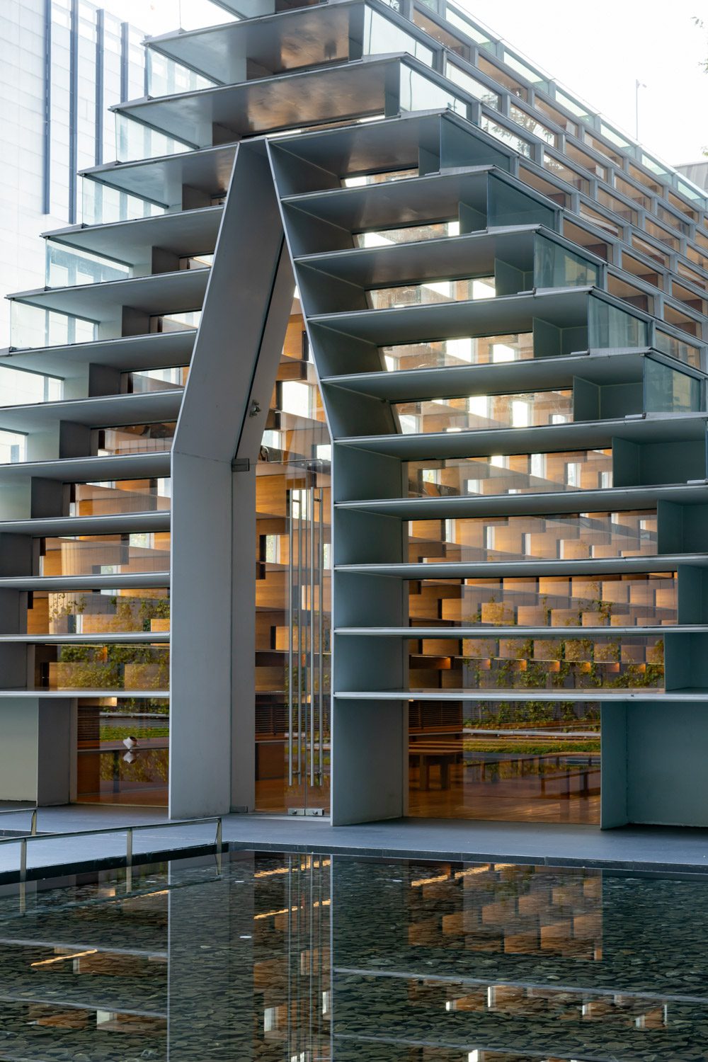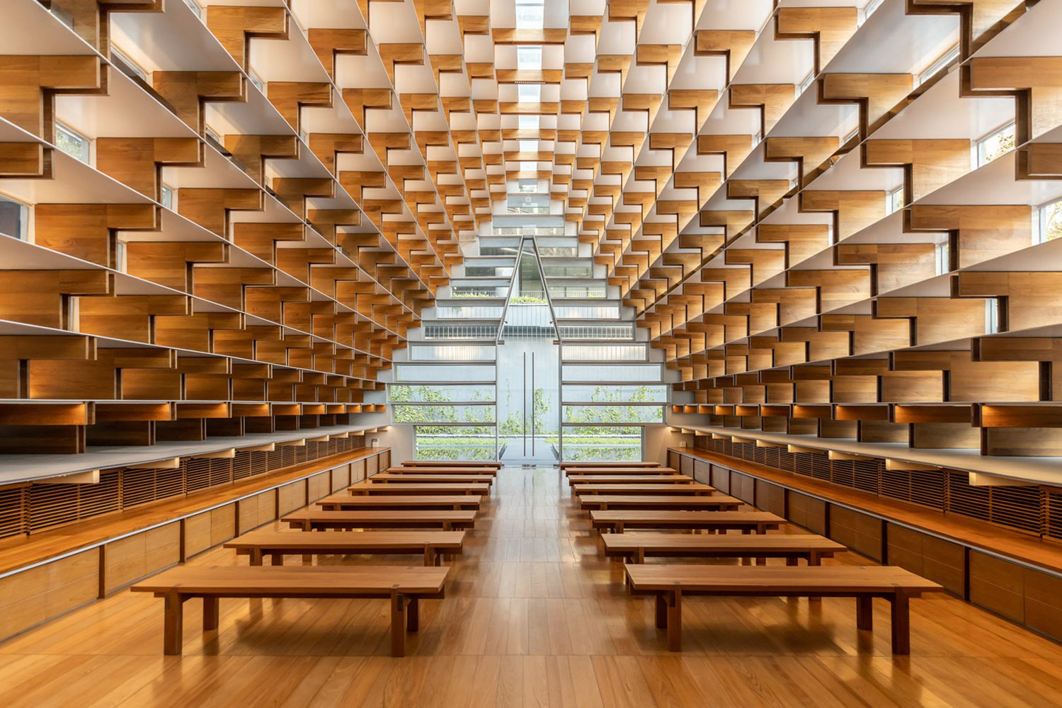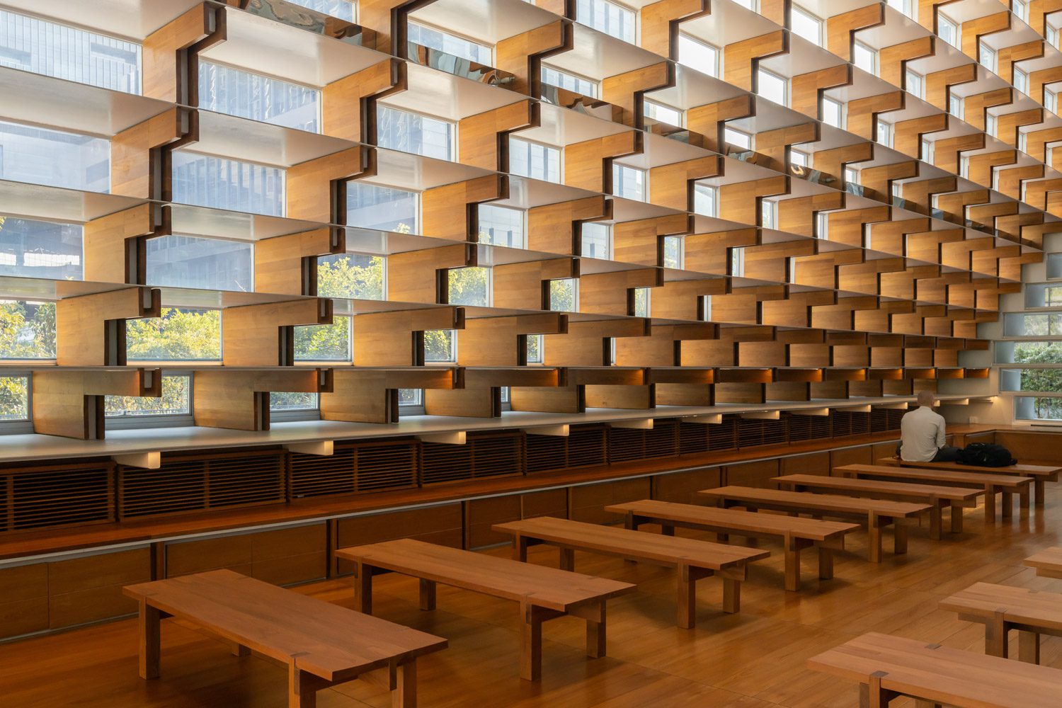M SPACE OFFERS TRANQUILITY THROUGH THE GLASS PAVILION, A CONTEMPORARY THAI ARCHITECTURE THAT SERVES AS A HAVEN OF PEACE AMIDST THE BUSTLING METROPOLIS
TEXT: PRATCHAYAPOL LERTWICHA
PHOTO: KETSIREE WONGWAN
(For Thai, press here)
The air hums softly with the sound of the air conditioning. Sunlight filters in and diffuses gently. Stillness prevails. Just over a hundred meters away, Sukhumvit Road pulses with traffic, a ceaseless exchange of engines roaring and brakes sighing. Yet within the Glass Pavilion, the noise recedes, time slows, and attention shifts inward. It is not the outside world that demands focus, but the quieter, more introspective space within.
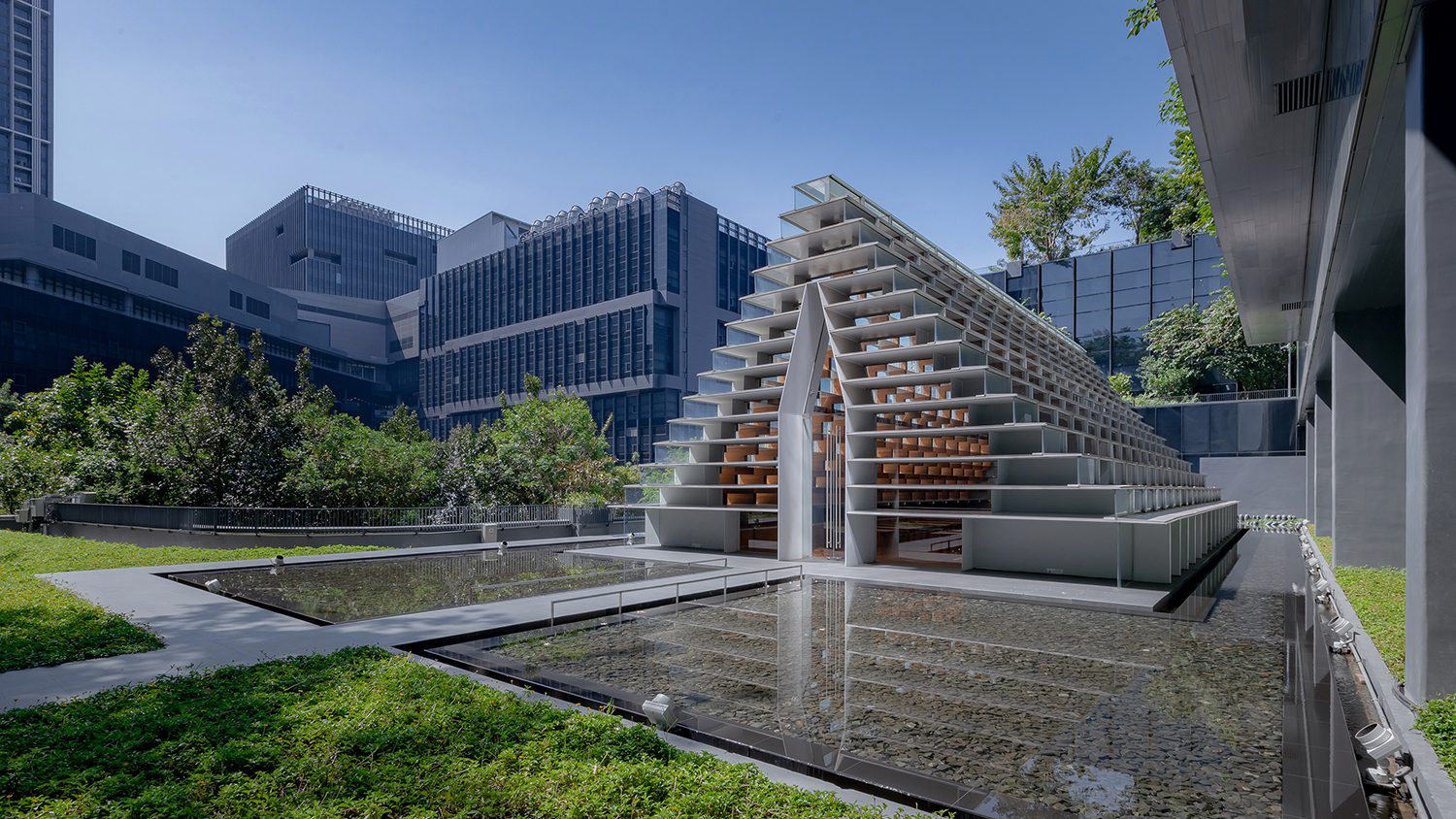
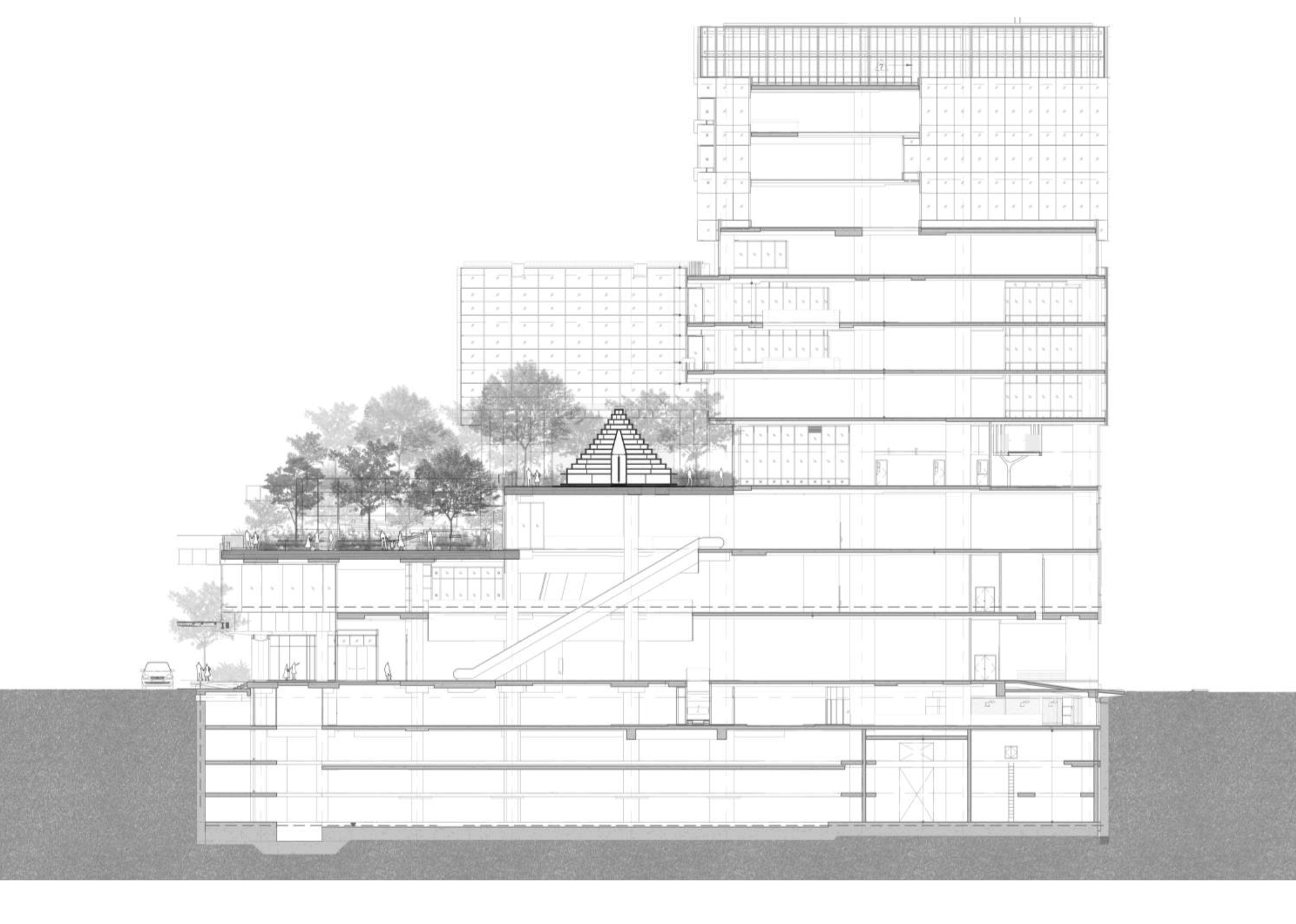
A discreet yet deliberate presence within True Digital Park, the Glass Pavilion occupies a small yet meaningful place in this expansive mixed-use development in Punnawithi. Spanning over 200,000 square meters, the complex comprises two vast sections—East and West—teeming with restaurants, offices, fitness spaces, and an ever-evolving rhythm of activity. While the project is designed to facilitate movement and momentum, it also recognizes that life is not solely about forward motion. Spaces for unwinding, relieving stress, and simply pausing are just as vital. It was with this philosophy that the Glass Pavilion was established within the outdoor garden on the 4th floor of True Digital Park West—a sanctuary designed as an antidote to the relentless pace of modern life, fostering mindfulness, focus, and ultimately, a more balanced and effective way of living.
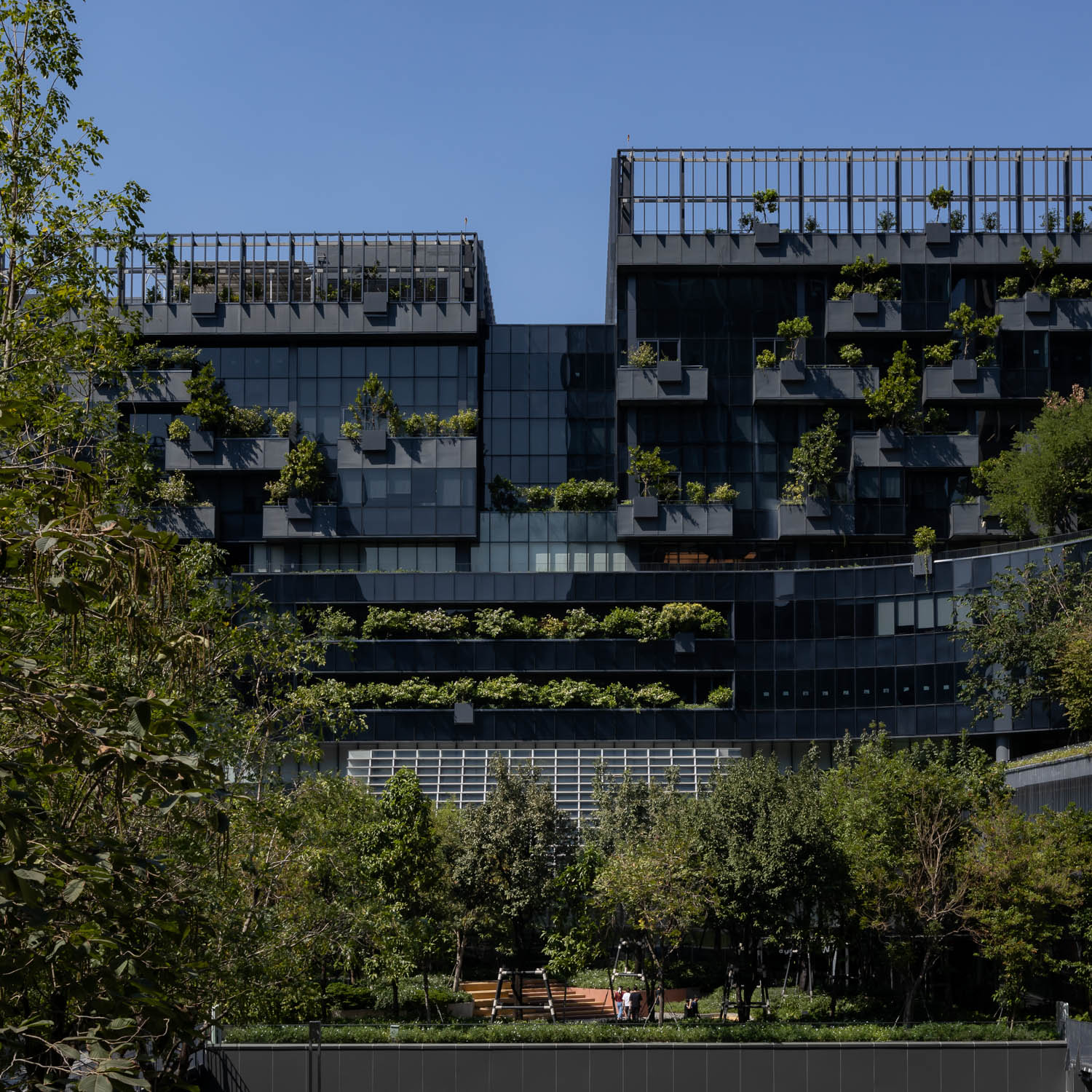
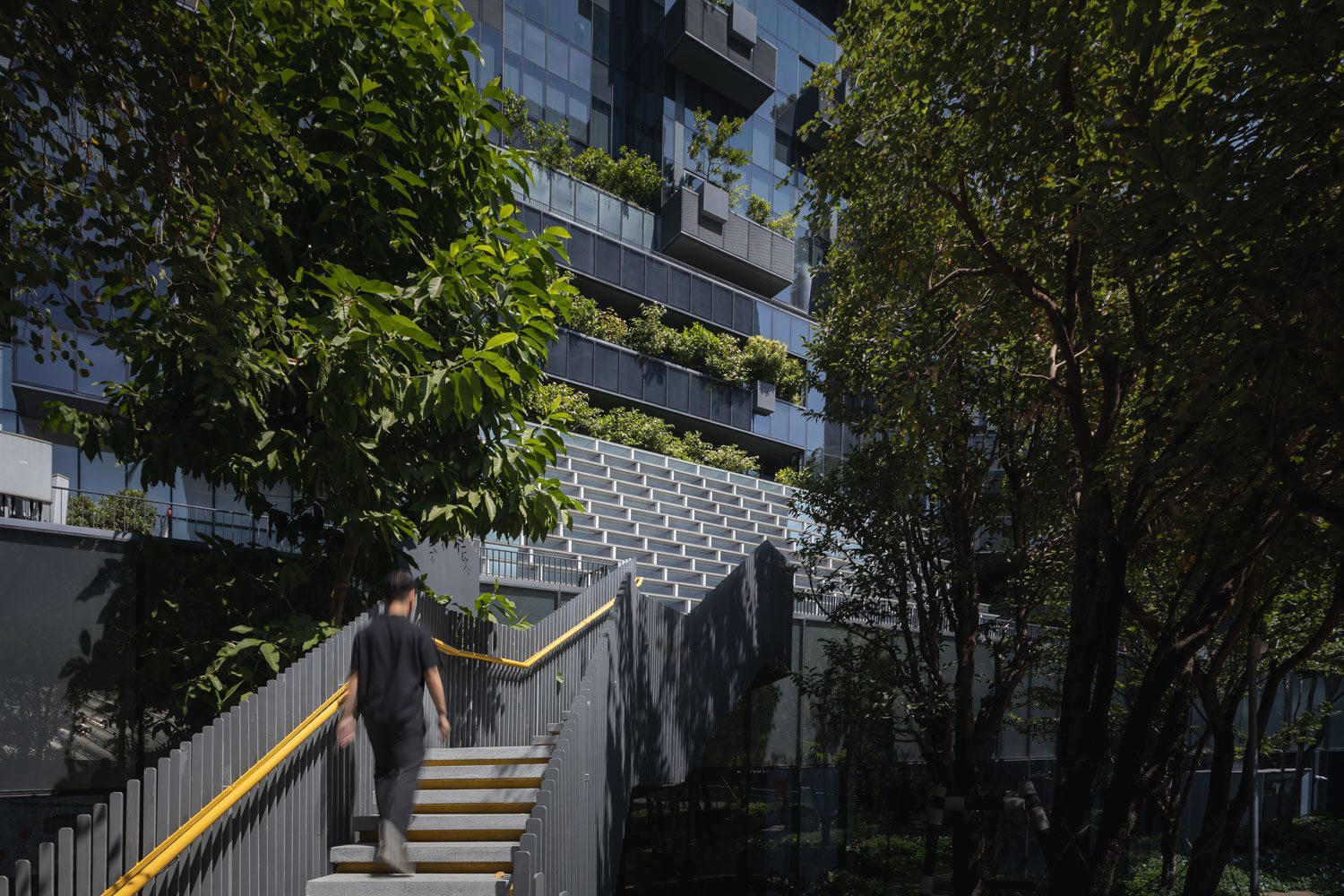
Though the Glass Pavilion has been in place for some time, it has only recently begun to attract broader attention online. This is hardly surprising. The structure does not assert itself, nor does it compete for visibility, often slipping unnoticed from most people’s awareness. From a distance, it appears as a simple, rectangular volume of glass, dissolving into the scale of the surrounding structures. Only upon closer approach does its form truly emerge—an interplay of stacked glass enclosures, subtly layered and receding inward as they ascend. As one moves along the shallow, reflective pool that surrounds it and approaches the entrance, the pavilion finally unveils itself.
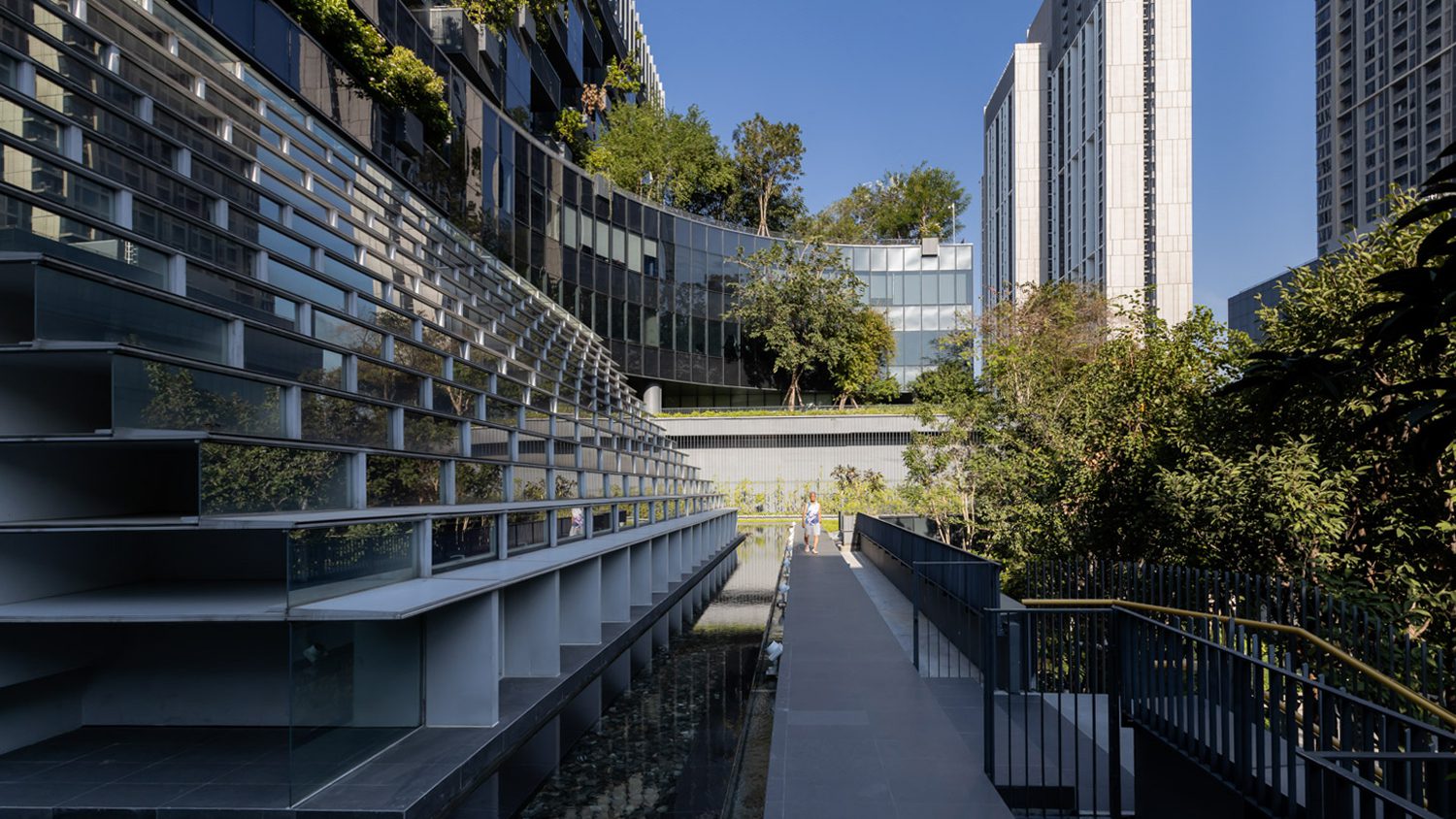

At the entrance, the building takes on a striking triangular form, its thin, overlapping planes layered in measured intervals. A rectangular archway rises, its upper edges subtly tilting inward until they meet at the center. Through its luminous façade, the interior unfolds in nested layers, evoking the delicate contours of lotus petals. Though the language is contemporary, there is an undeniable resonance with traditional Thai architecture. Pakorn Mahapant, architect of M Space, explains that the building’s form and elements draw inspiration from Thailand’s architectural heritage, particularly religious structures. The intention was to integrate Thai identity into a contemporary, internationally neutral, and minimalist expression.
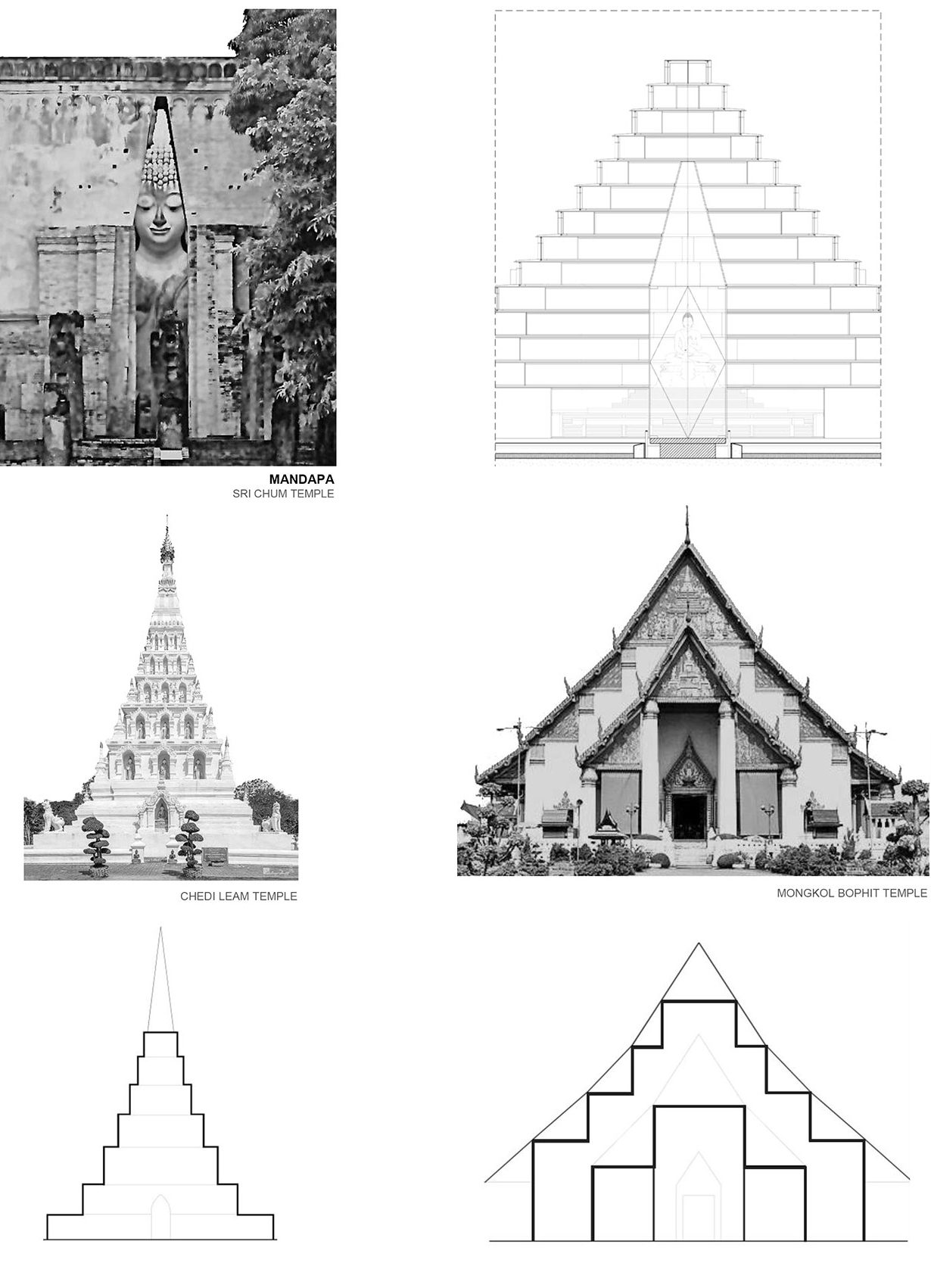
The triangular roof structure borrows its proportions from the gable of Wat Phumin in Nan, while the entrance archway references the gateway of Wat Sri Chum in Sukhothai, creating a moment of compression before the space expands into its soaring interior. The stacked glass volumes recall the tiered silhouette of Wat Ku Kham in Chiang Mai, where stepped recessions guide the eye inward toward a central apex. Subtle yet intentional, the building also integrates the symbolism of the lotus, an enduring emblem of purity in Thai architecture. This is expressed in the tapered base, which draws inward, echoing the form of a closed lotus bud.
One might wonder how such an ethereal, seemingly weightless structure holds together. Pakorn reveals that its integrity lies in a stair-like structural framework, designed to anchor both the glass panels and the slender fins, with the support system discreetly embedded within the wooden stair treads. But the distinctive exterior serves more than just a symbolic function—it also creates an environment conducive to meditation. The south-facing glass panels are made of reflective, heat-insulating glass that deflects sunlight, while transparent glazing opens up views to the surrounding greenery, ensuring an airy and expansive feel within. On cooler days, casement windows positioned around the structure can be opened, allowing natural breezes to flow through.
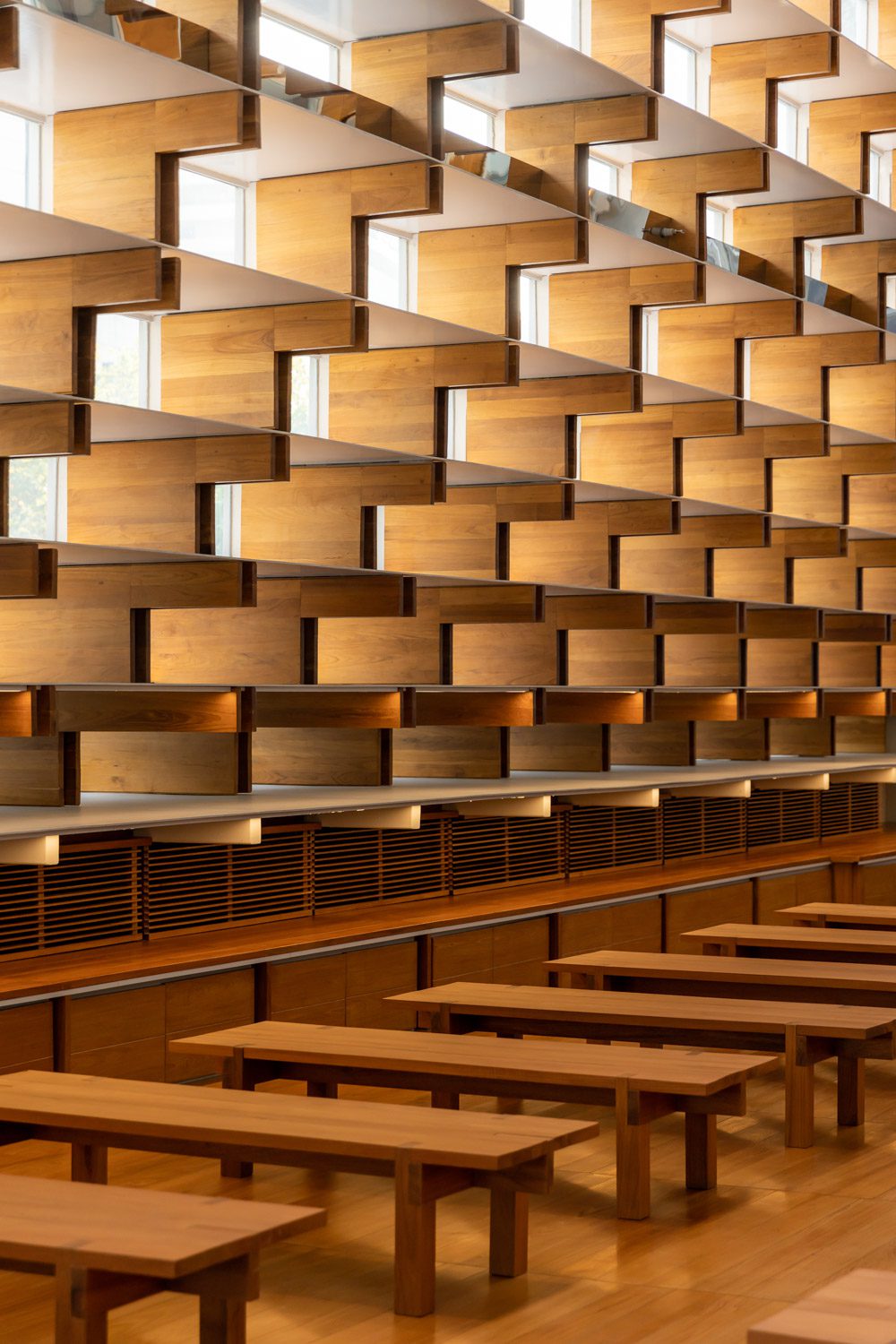
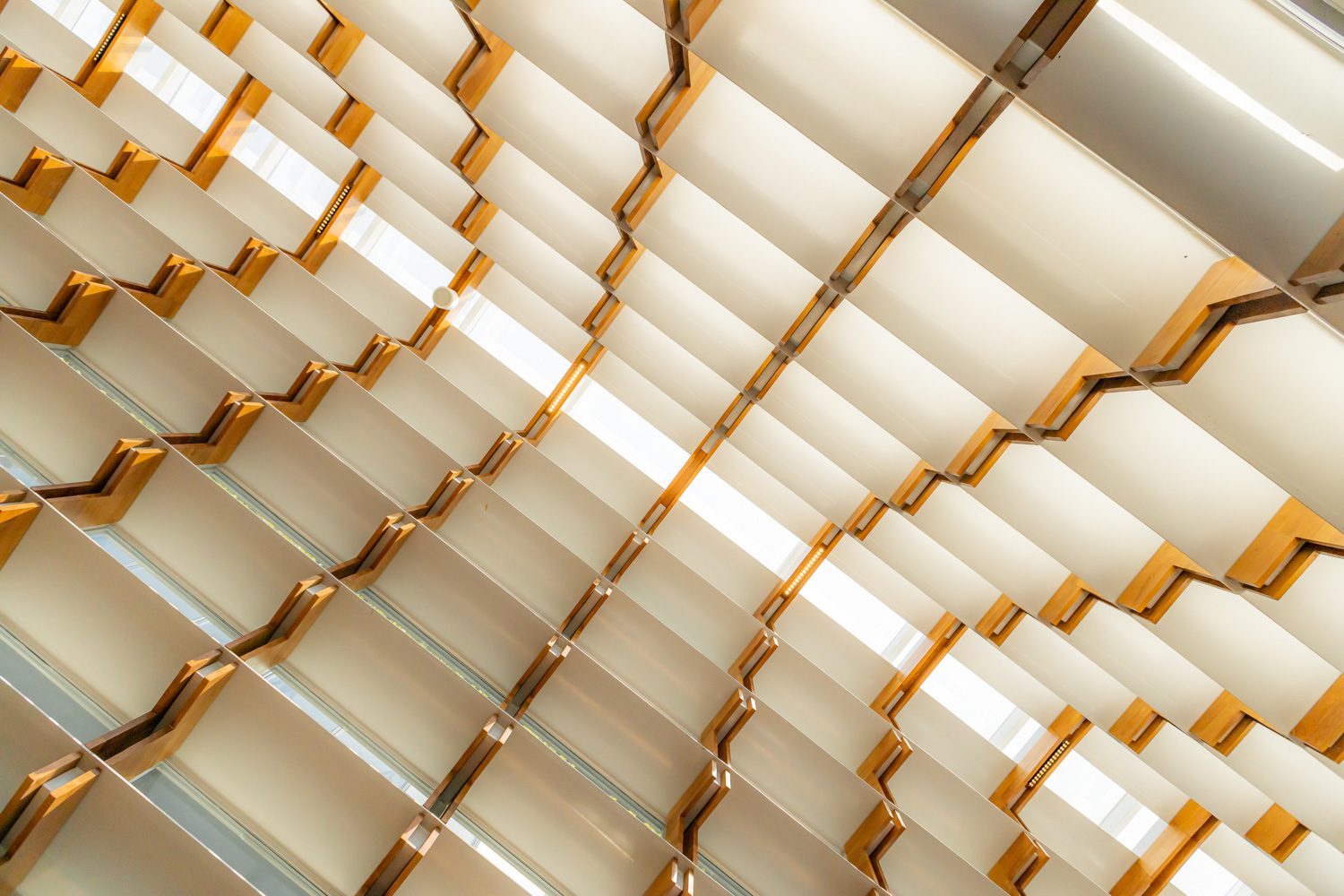
A series of slender steel fins extends inward from the stair-like structural framework, interwoven between the glass panels of each tier. These elongated elements, resembling delicate shelving layers, play a crucial role in shaping the pavilion’s atmosphere. Instead of allowing sunlight to stream directly into the space, they diffuse it—catching the light first and dispersing it evenly throughout the interior. This indirect illumination creates a soft, ambient glow, further enhanced by the semi-gloss white finish on the steel, which amplifies the light’s reflection. Complementing this interplay of light, the pavilion’s interior—both its floors and structural shell—is enveloped in golden teak. Beyond its aesthetic warmth, the wood lends a natural softness to the light, making it feel intimate and inviting.
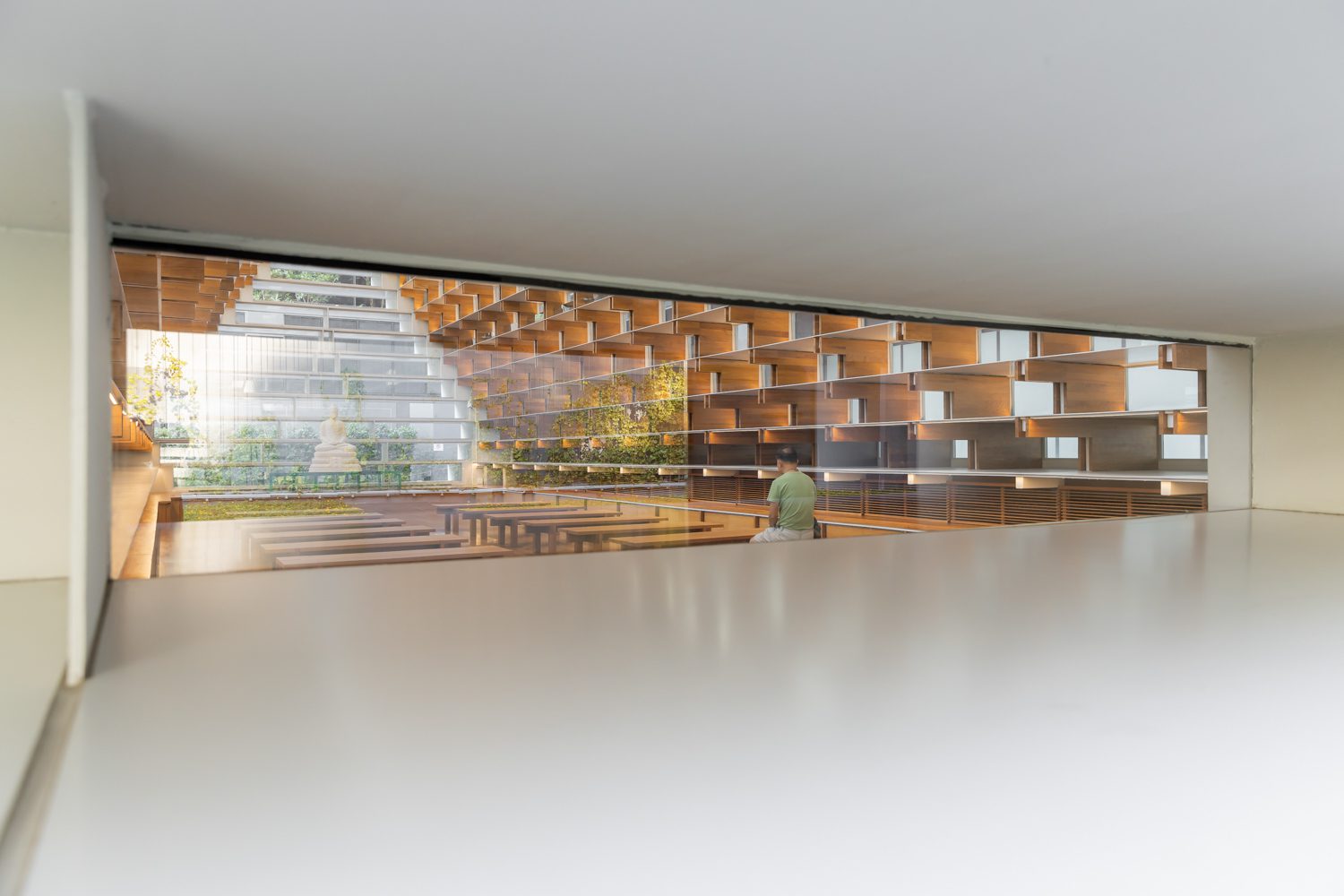
Glass-clad structures often grapple with issues of reverberation, but here, the steel fins and framed glass panels actively reflect and diffuse sound, tempering echoes and ensuring a sense of tranquility within. The space was never intended to function solely as a quiet refuge; rather, it is a multifunctional venue designed to accommodate activities such as mindfulness talks and meditation sessions. To support these diverse uses, the architects designed custom teak benches with generous dimensions to accommodate seated meditation. Their height is precisely calibrated so that, when seated, one’s line of sight naturally aligns with the window openings. The result is a seating experience that fosters openness—free from any sense of confinement or enclosure.
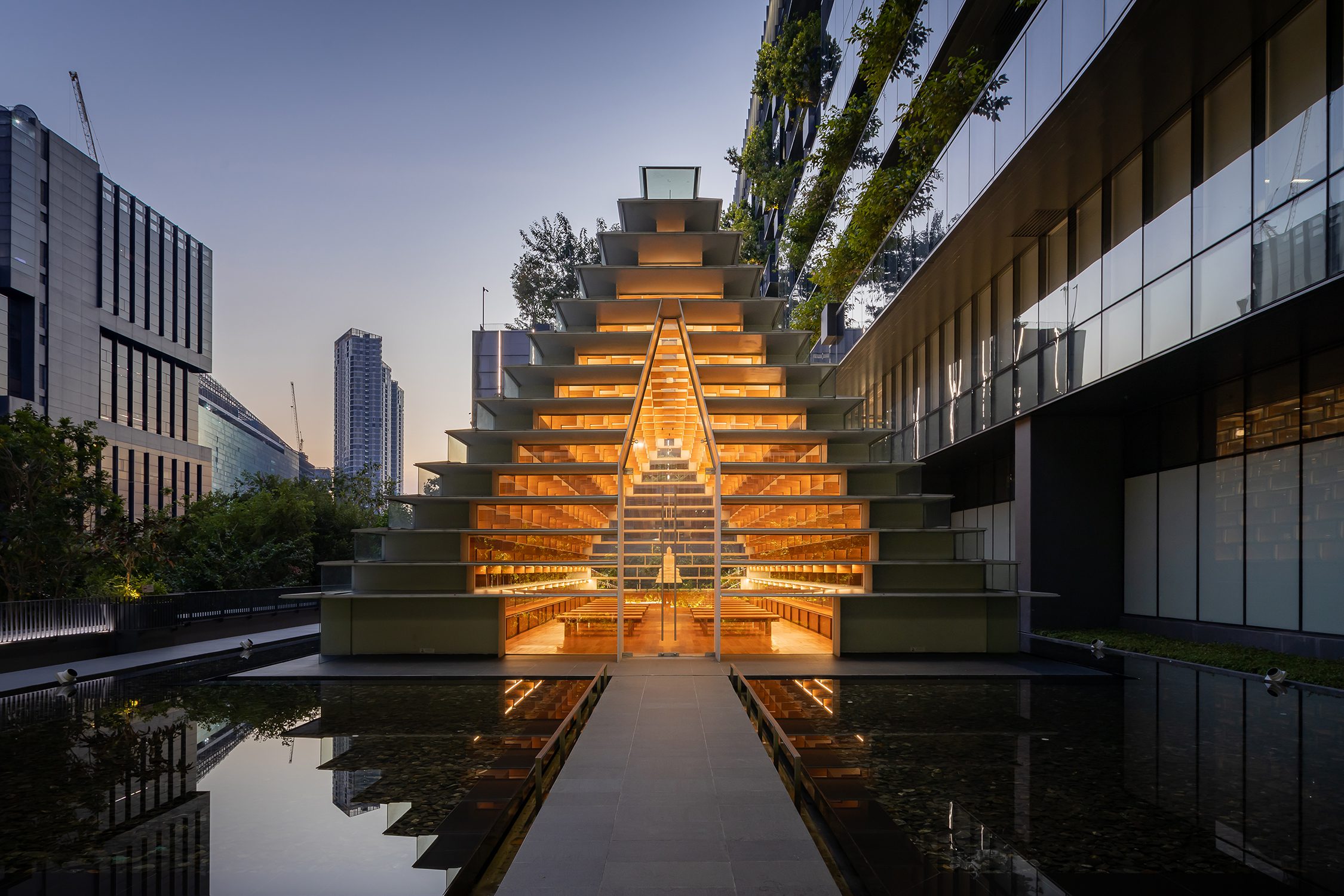
At once understated and striking, contemporary yet deeply rooted in Thai symbolism, the Glass Pavilion is more than just an architectural expression—it is a space meticulously designed to recalibrate the rhythm of daily life, offering a moment of stillness amid the relentless pace of modern living. And in moments of restlessness, stepping inside may just provide the clarity and calm one seeks.
