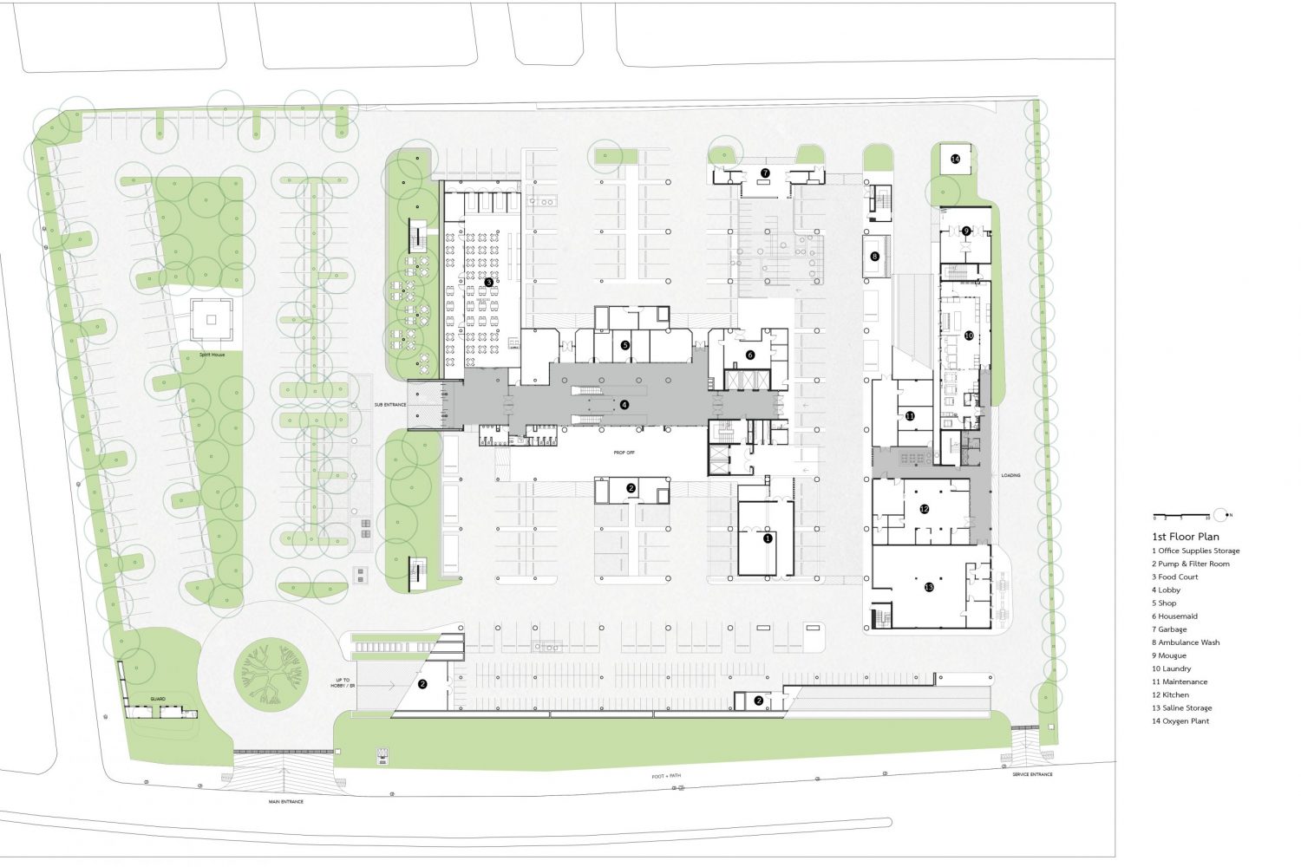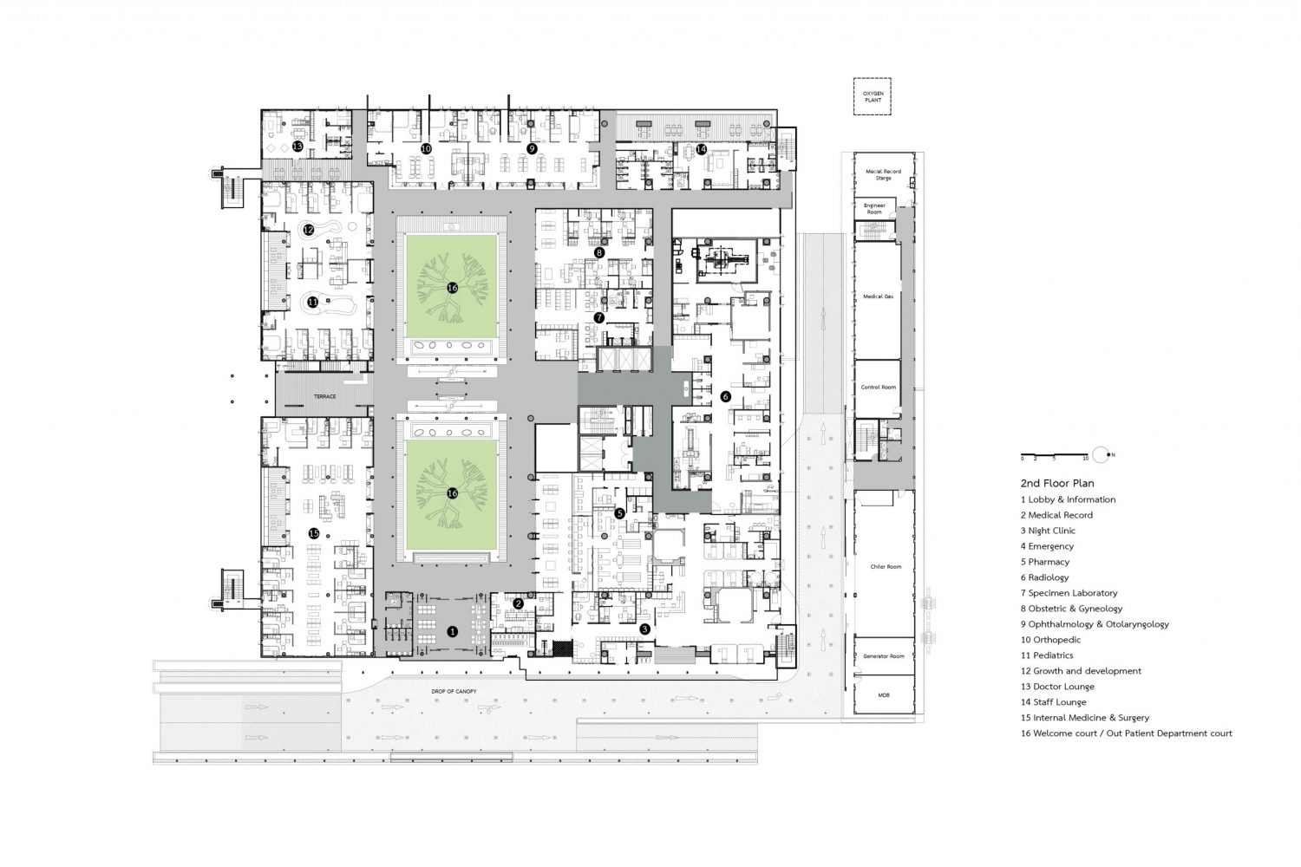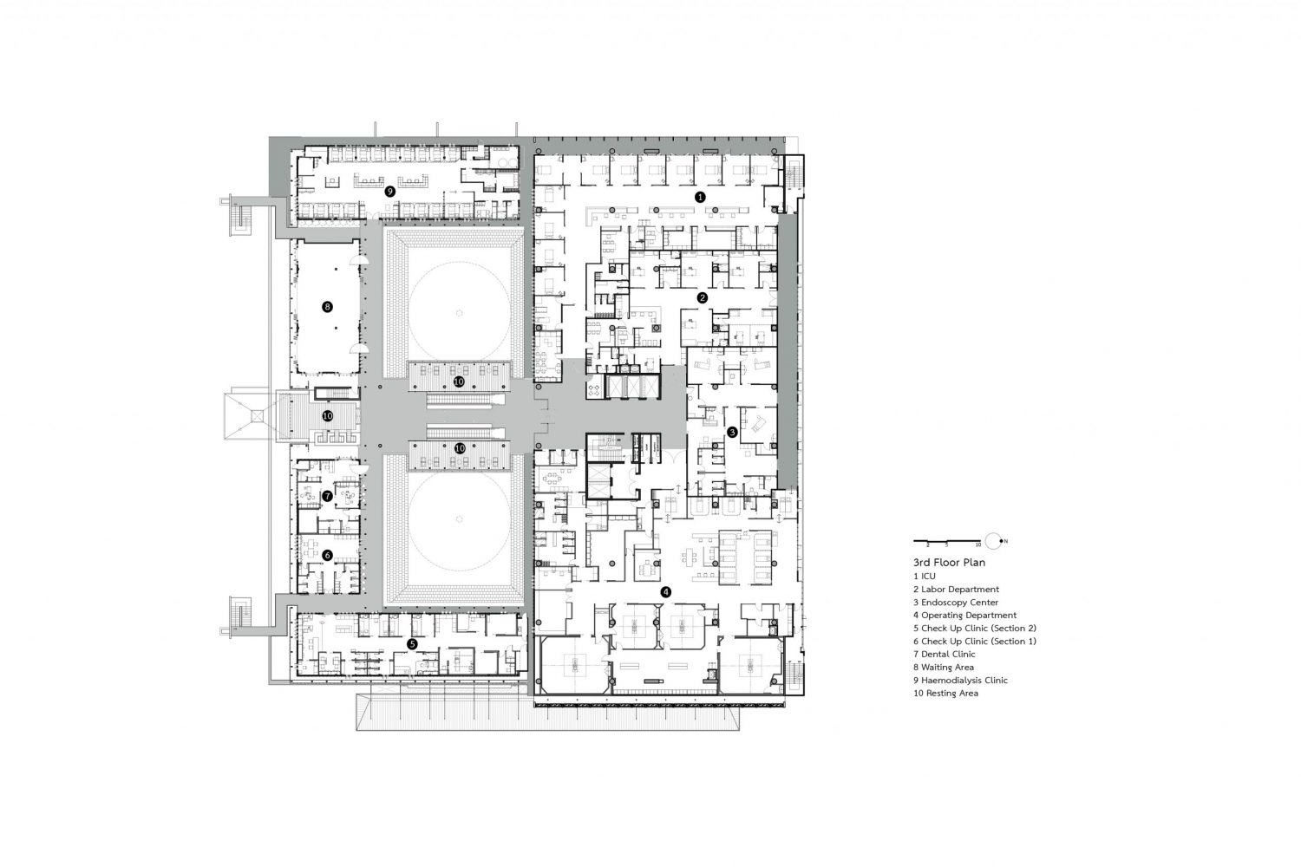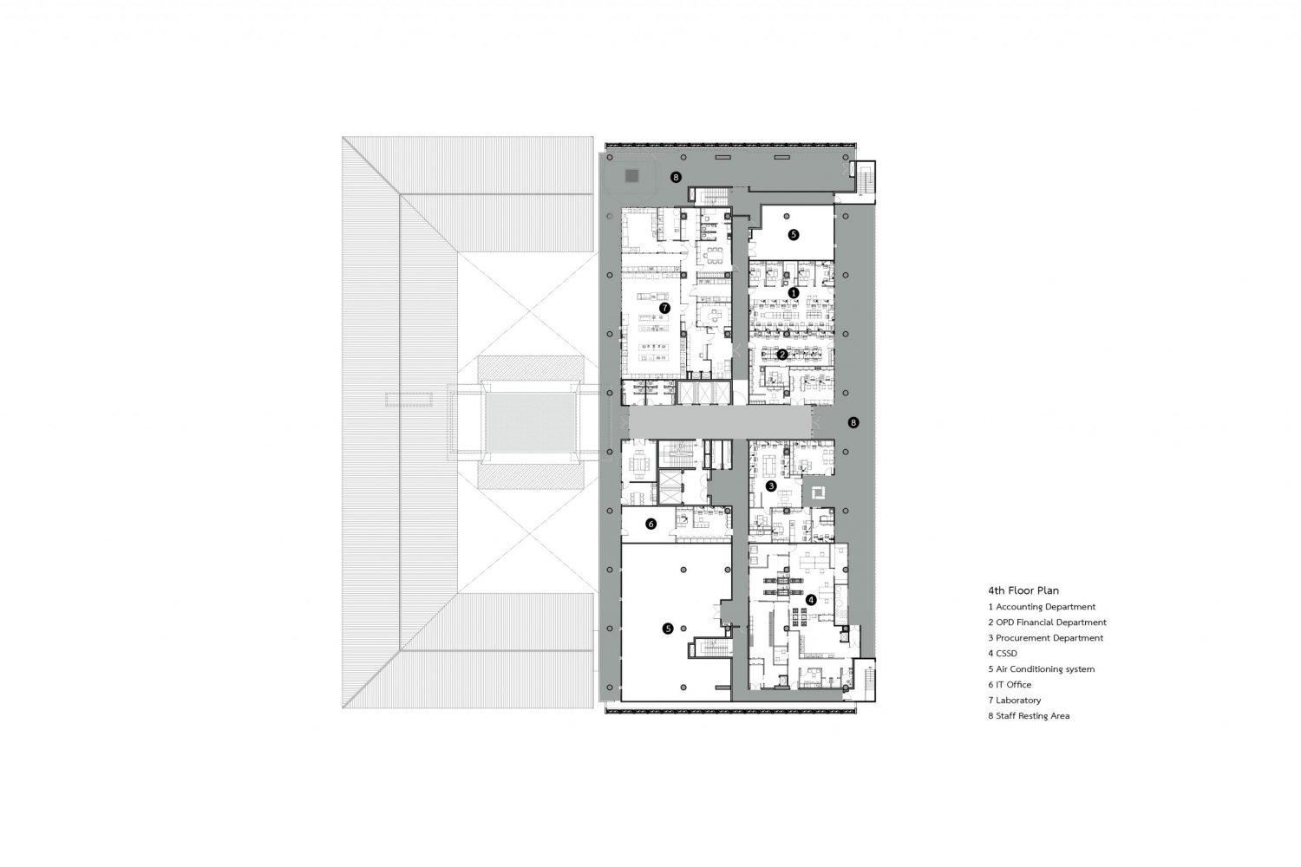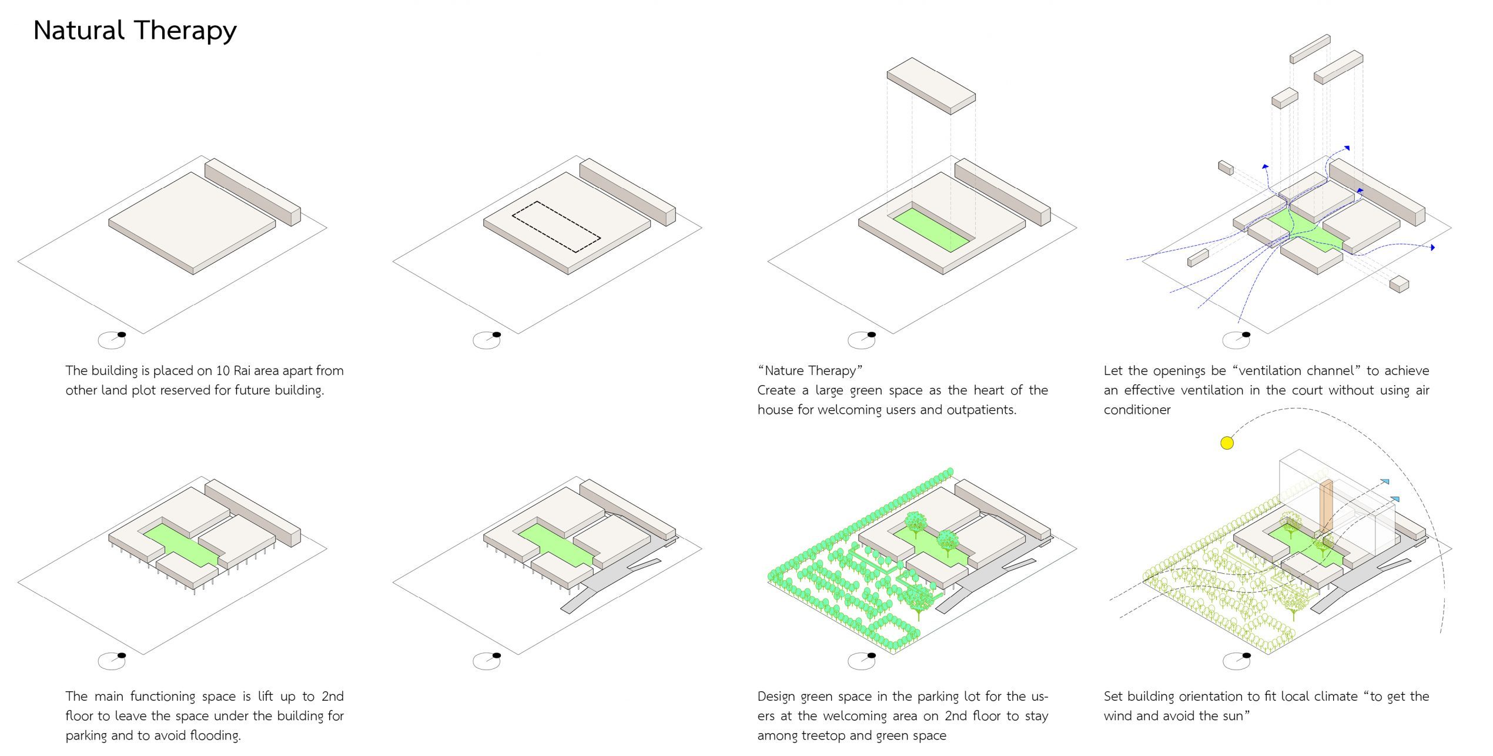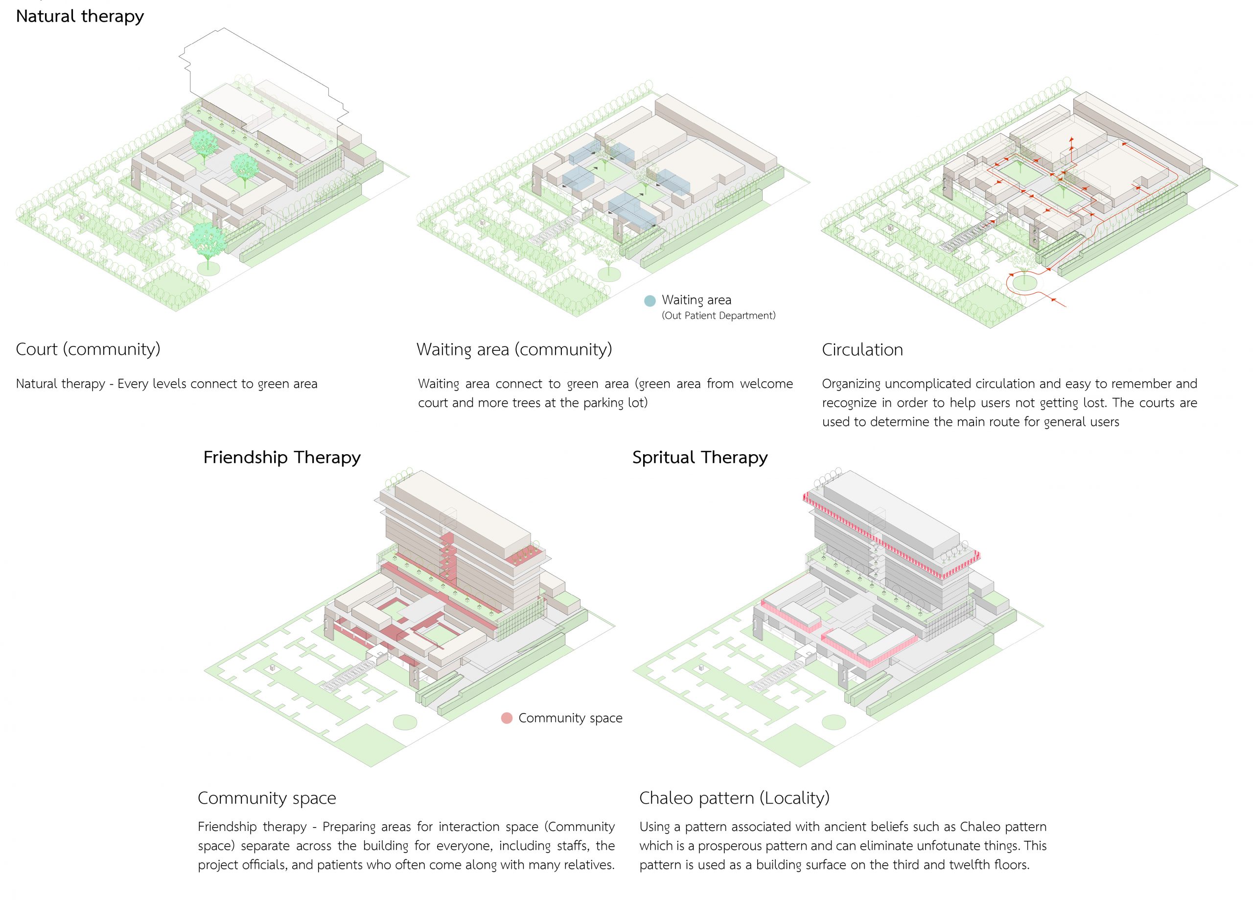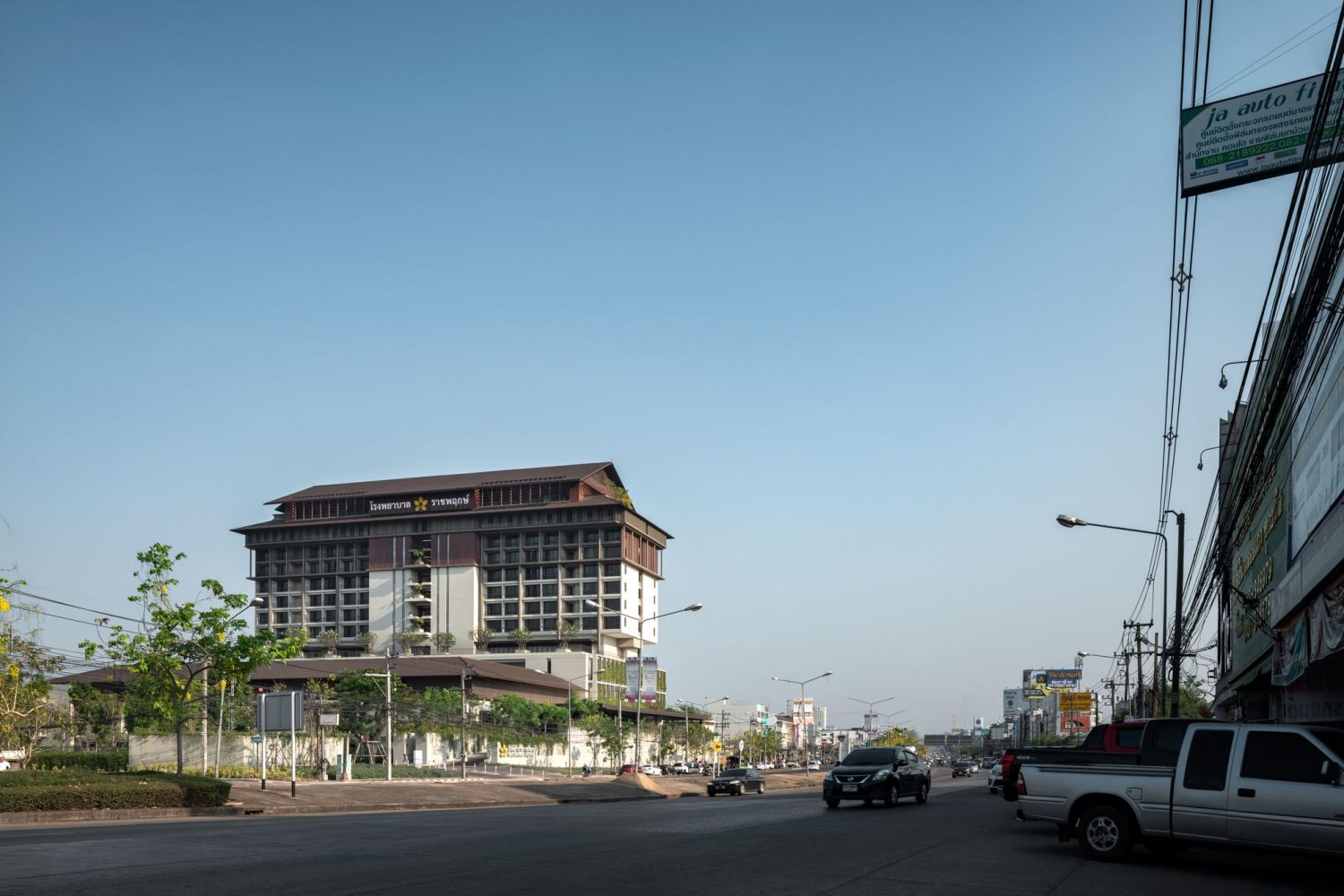ARSOMSILP COMMUNITY AND ENVIRONMENT ARCHITECT TEAMS UP WITH SPACETIME ARCHITECTS TO DESIGN THE RATCHAPHRUEK HOSPITAL IN KHON KAEN PROVINCE, A SO-CALLED ‘HOUSEPITAL’ THAT OFFERS A MORE HUMAN DIMENSION TO ITS USERS INSTEAD OF BASING THE DESIGN ON QUESTIONS LIKE ‘HOW CAN THE PROJECT BE MARKETED?’
TEXT: KRAIPOL JAYANETRA
PHOTO: W WORKSPACE
(For Thai, press here)
From personal experience growing up during the 1980s, the image of serious-looking hospital buildings are still vivid in my memories. As intimidating as they might have been, I always remember the calm feeling I felt in the common spaces inside hospitals, from the presence of sunlight to the garden’s luscious greenery. These elements reflect the type of architecture which was created attentively, in order for it to be a place of comfort where users feel safe, relaxed instead of terrified or intimidated when they set foot inside a hospital.

Nevertheless, the continuous urban expansion and population growth that ensued free trade policies implemented in the early 1990s have caused both the state-owned and private hospitals to replace their green spaces with newly built structures. As a result, common areas in hospitals have become disconnected from nature as the facilities gradually became more rigid and lifeless, contradicting with their role as a place that should comfort and amend people’s mental and physical well being. The images of confined and crowded waiting areas has become the first thought people have when they think of hospitals.
CLICK ON IMAGE TO VIEW FULL SIZE
Hospital design always involves healthcare-associated rules and regulations that require an architecture team with enough expertise and experiences to help materialize the design and construction process. Nonetheless, when Khon Kaen’s first private hospital, Ratchapruek Hospital, decided to construct a new building, which would accommodate 220 hospital beds for the customers from the central Isan region, they chose Arsomsilp Community and Environmental Architect and Spacetime Architects to oversee the design. Both firms are relatively new to hospital projects, and that is the exact reason why the owner assigned them the task, mainly because of the project’s focus on the healthy minds overcoming weakened bodies concept. With confidence in the design teams’ visions and attitudes towards the value of vernacular wisdom to create the work of architecture that genuinely resonates with the locality or community to which it belongs, the executives believed that both Arsomsilp and Spacetime would bring out the human side of design to represent the hospital’s philosophy and overall spirit.

For the hospital to truly fulfill its objective in creating a healing space with efficiently functional spaces and contextually derived architecture, research was the starting point of Arsomsilp’s design process. The design team studied and collected data and information through workshops, which invited people from various professions and economic and social backgrounds to exchange their opinions about their ‘dream hospital.’ The design team also analyzed several case studies in foreign countries where nature and spiritual beliefs are incorporated as a part of the design, including the study of friendship therapy, which originated in a small community in the United States during the early 20th Century. The analysis extended to a more in-depth look into beliefs about illness and recoveries in Central Isan cultures.
The results from these analyses came into fruition as a belief that the ‘homey and simple’ characteristics of both built structures and location can really impact people’s feelings. People feel safer when they are in an area where they feel a sense of familiarity and connection with the space and natural surrounding they’re in. Such understanding can effectively lessen a person’s feeling of discomfort and anxiety from being out of place, and will help the person feel more relaxed, safe and ultimately reach the stage where a healthy mind overcomes a weakened body.
CLICK ON IMAGE TO VIEW FULL SIZE
Nevertheless, the concept gets translated to the architecture which embraces nature as a part of the design in various ways. The architecture team is aware that to design a hospital with 30,000-square meter capacity, and for it to have an efficiently functioning, distinguishable circulation, the design needs to be more than a simple horizontal functional program. Indeed, a horizontal program allows the building to be closer to nature, yet the hospital’s design, whose expansion occurs vertically, can help manage the zoning and patient transfer more effectively. The design of Ratchapruk Hospital takes the hybrid approach, which combines the horizontal expansion and conversion of spaces into a courtyard, to the vertical space of the building situated at the center of the new addition. The strategy seems to be the most viable option for the design to render a homey atmosphere while also delivering the hospital’s needed functionalities.
CLICK ON IMAGE TO VIEW FULL SIZE
The details of the hospital’s zoning can be roughly divided into four parts. The service area, parking space and visitor cafeteria are scattered on the first floor with its new addition as well. The foundation, which is the second and third-floor area that extends from the tower, houses the courtyard garden, a reception lobby, and the OPD ward. The section situated on the 5th-15th floor of the tower accommodates the hospital rooms of the inpatient ward, and the executives’ offices. The last part is the area that connects the base to the building and is home to office spaces, the emergency room, operation rooms, ICU ward, and laboratories. This part of the program accommodates the hospital’s outpatients and and inpatients.
The architecture team incorporates several architectural elements that people are familiar with and can easily understand to alter negative feelings they may have towards hospital spaces by making them feel less intimidated and alienated. Meanwhile, the design also includes a courtyard to the functional program. The pleasant visuals of the courtyard invite people to rest their eyes whereas the physical space is a recreational area one can take a stroll in. The courtyard automatically becomes the heart of the design, surrounded by examination rooms and outpatients’ waiting area. The architect employs the principles of natural therapy, friendship therapy, and spiritual therapy to the design. For example, the way the design locates the examination rooms to be in the axis that grants the patients in the waiting area visual access to the courtyard and to feel the presence of fresh air from the program’s natural ventilation and trees growing on the outer edge of the parking space, collectively easing off the patients’ stress during the wait.

To facilitate connections between different units of the OPD ward, the architect designs a semi-outdoor walkway, which allows people to walk in and out and be embraced by the tranquility of the garden and the calming sounds of water coming from the fountain. The design brings humans closer to nature with the walkway’s extra width, making itself a veranda that welcomes everyone to take a seat, relax and interact with each other.
The hospital rooms’ design on the tower needs to prioritize safety and privacy, which is the why the program in this area is relatively similar to most hospitals. Nevertheless, the design team adds certain details to the terraces and small gardens on different floors of the in-patient ward, for instance, the common area on the fifth floor that is designed for the admitted patients and visitors. The ICU’s space is designed to have openings that welcome natural light and visual access to the crawling plants growing outside, bringing a more relaxed atmosphere to the Intensive Care Unit . Additionally, the architect also applies symbols of some local spiritual beliefs. One of the examples is the design’s use of ‘Ta-lew”, a regional weaving pattern found on ceramic pots used by practitioners of ancient Thai medicine. The patterns creates a feeling of being surrounded positive, healing energy, and is used as a decorative detail of the light filtering panels installed around the building, symbolizing good luck and uplifts the spirit.
Proportions are one of the issues the design team pays extra attention to. Considering the project’s intimidating scale, the design team attempts to lessen the building’s mass to be relatively close to human proportions. One example is the architect’s decision to simplify the majestic presence of the architecture by extending the architectural mass of the two uppermost floors. The projected part is roofed with the gable-shaped canopy with details of wooden louvers, bringing the look and feel of a home to the hospital’s building. The hip roof structure above the walkway is constructed with the eaves’ level at a height that is almost within reach, making the overall space more homey and private.

We cannot pinpoint whether the design’s use of spiritual belief, whose interpretations can be varied by each person’s personal experiences, is the best approach to take with the project. I cannot give a definitive conclusion because there are certain abstract elements about the design, which enable the work to be perceived in so many different ways. One may have an opinion about the hospital structure, which may still seem intimidating to some people, or how there should have been more green spaces, or an observation that the courtyard might offer more privacy if it was separated into several plots. Whatever the reasons may be, the owner and design team’s bravery lies in their intention to make this hospital a place that offers a more human dimension to its users instead of basing the design on questions like ‘how can the project be marketed?’


