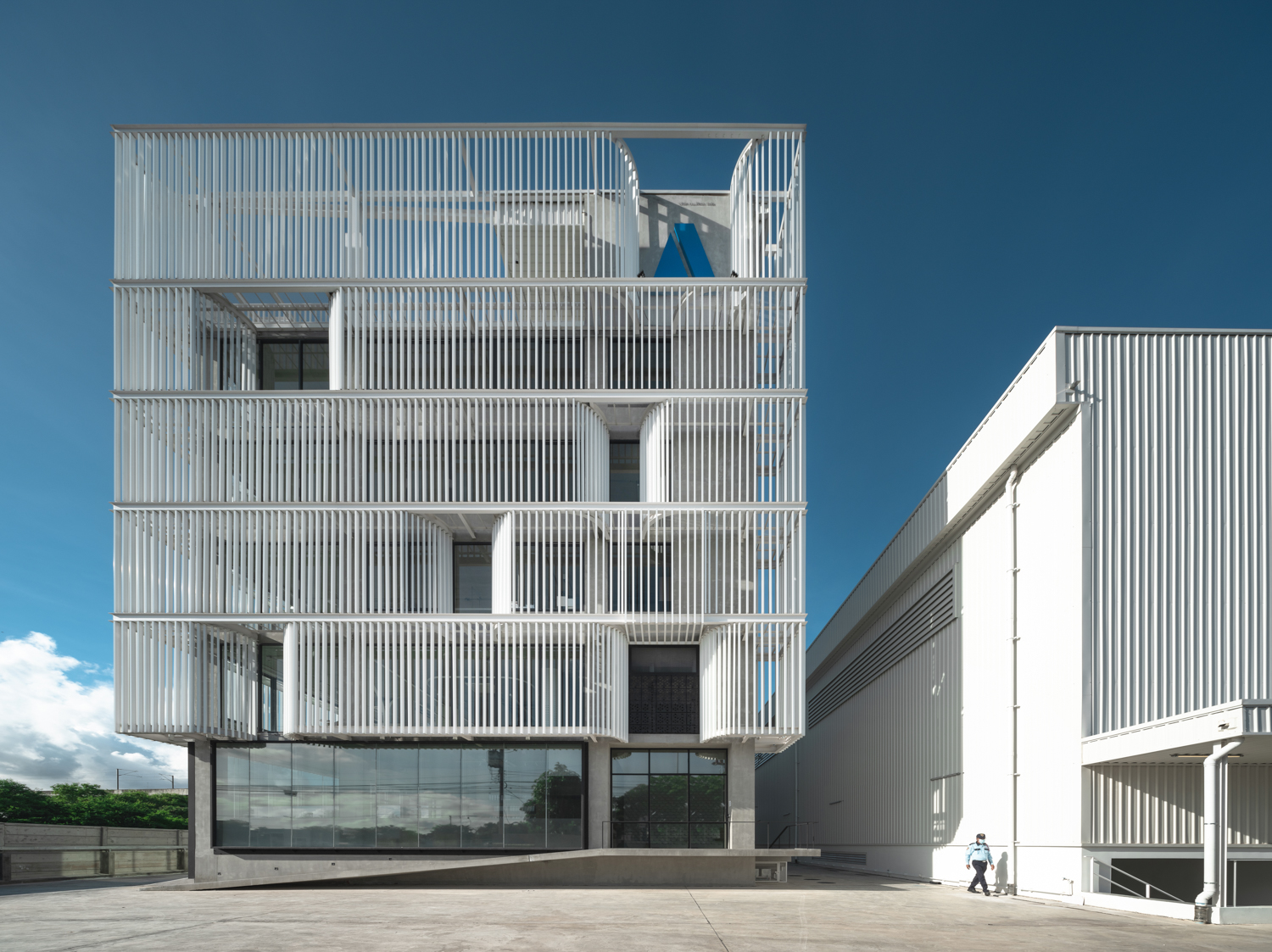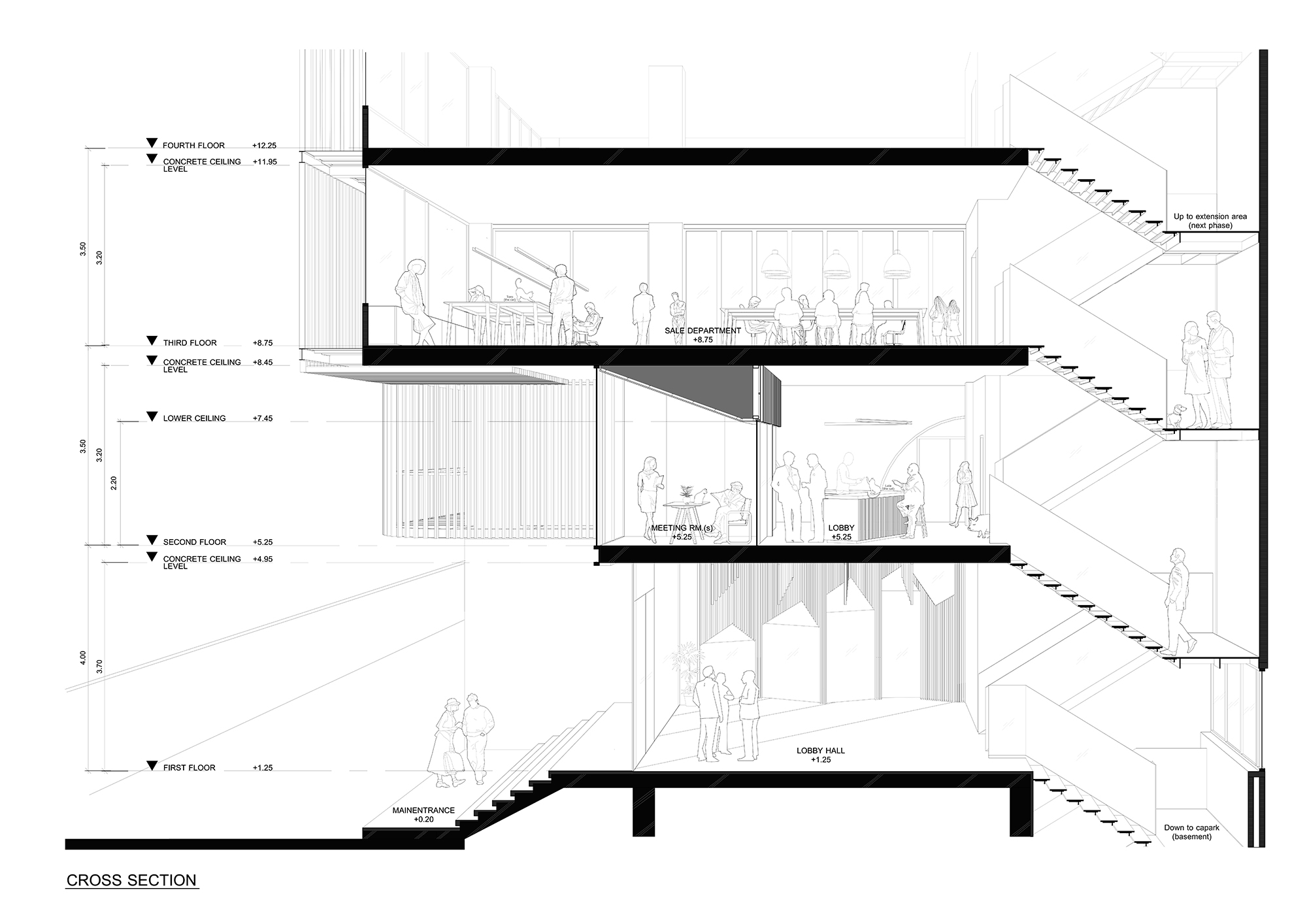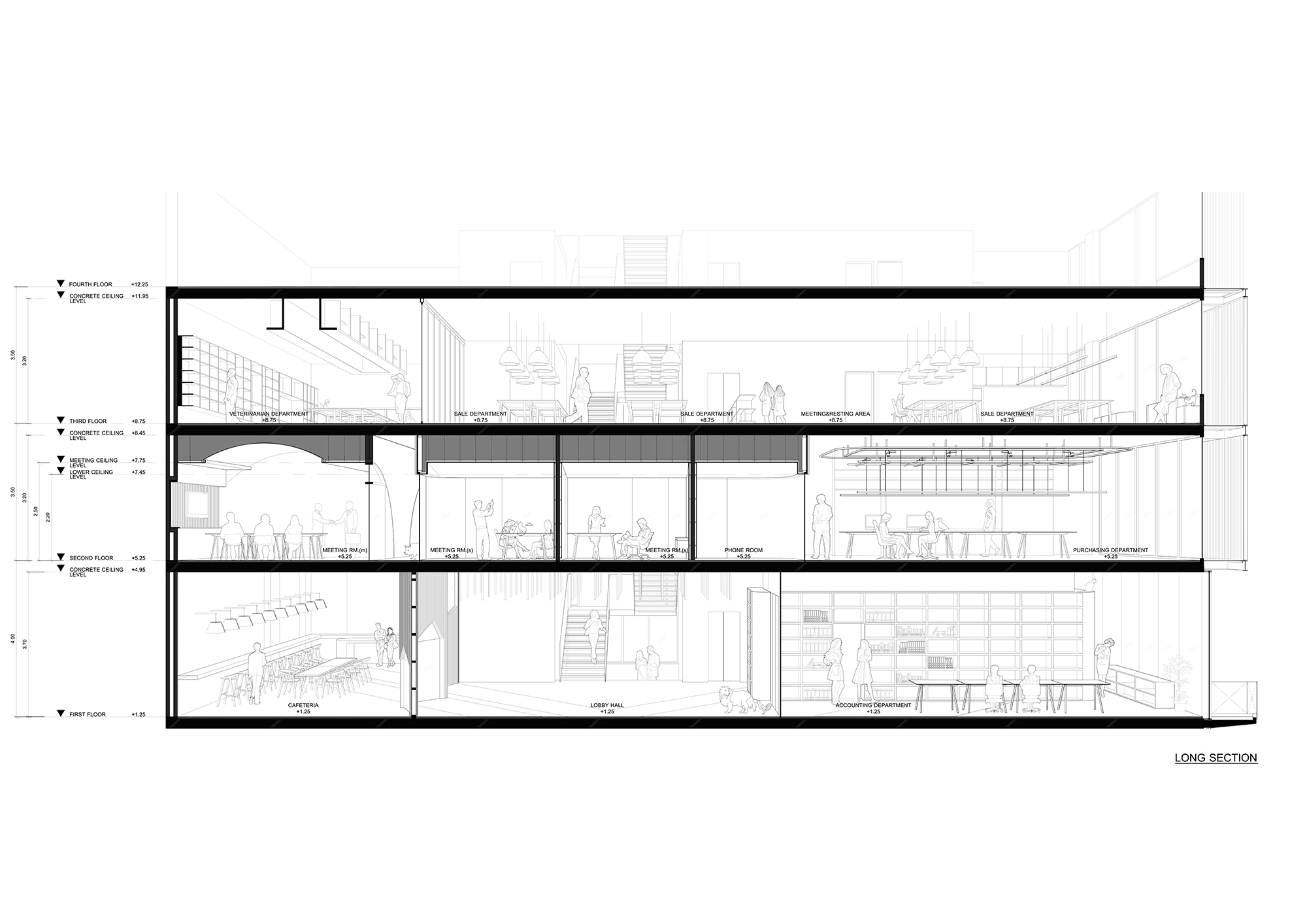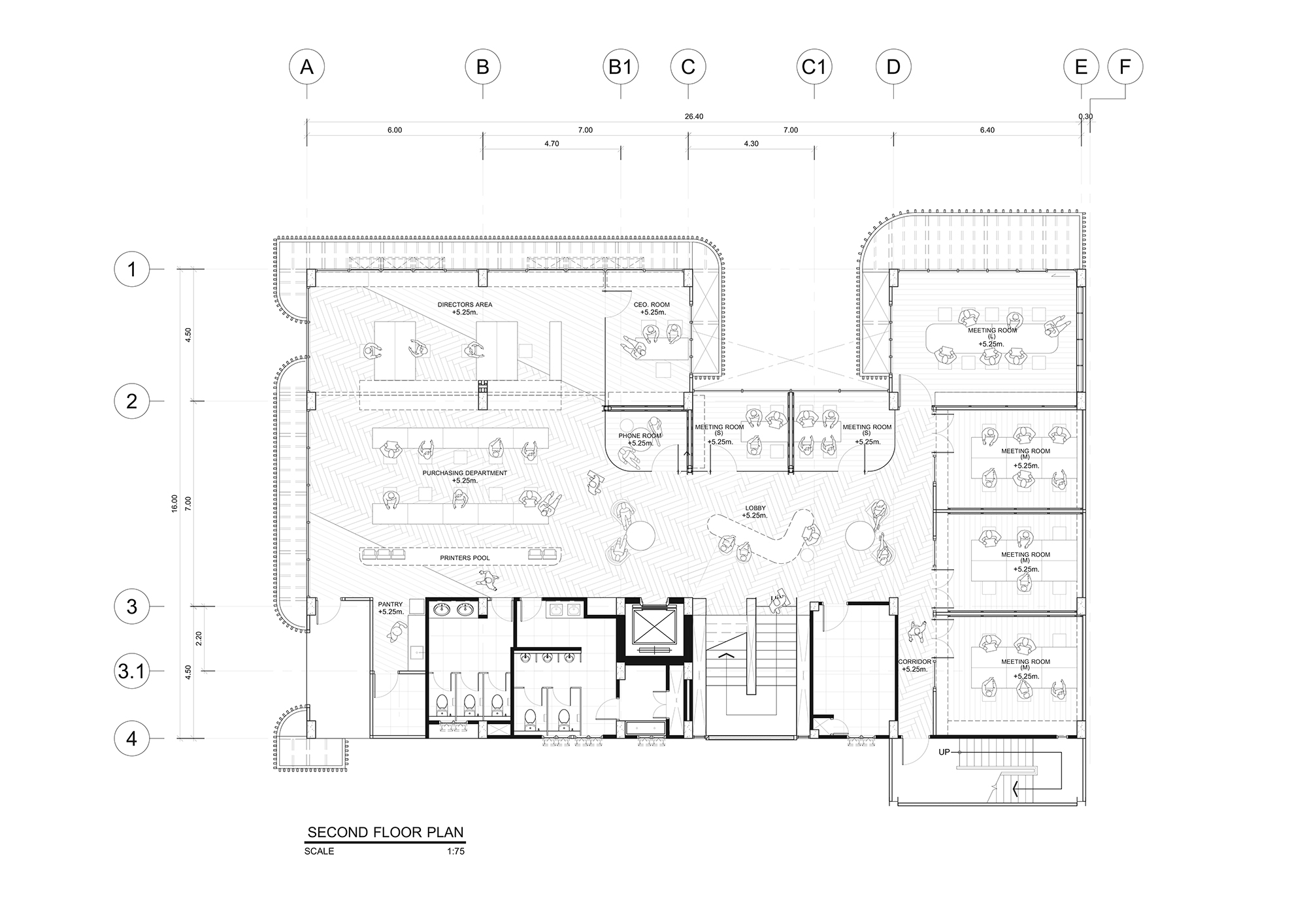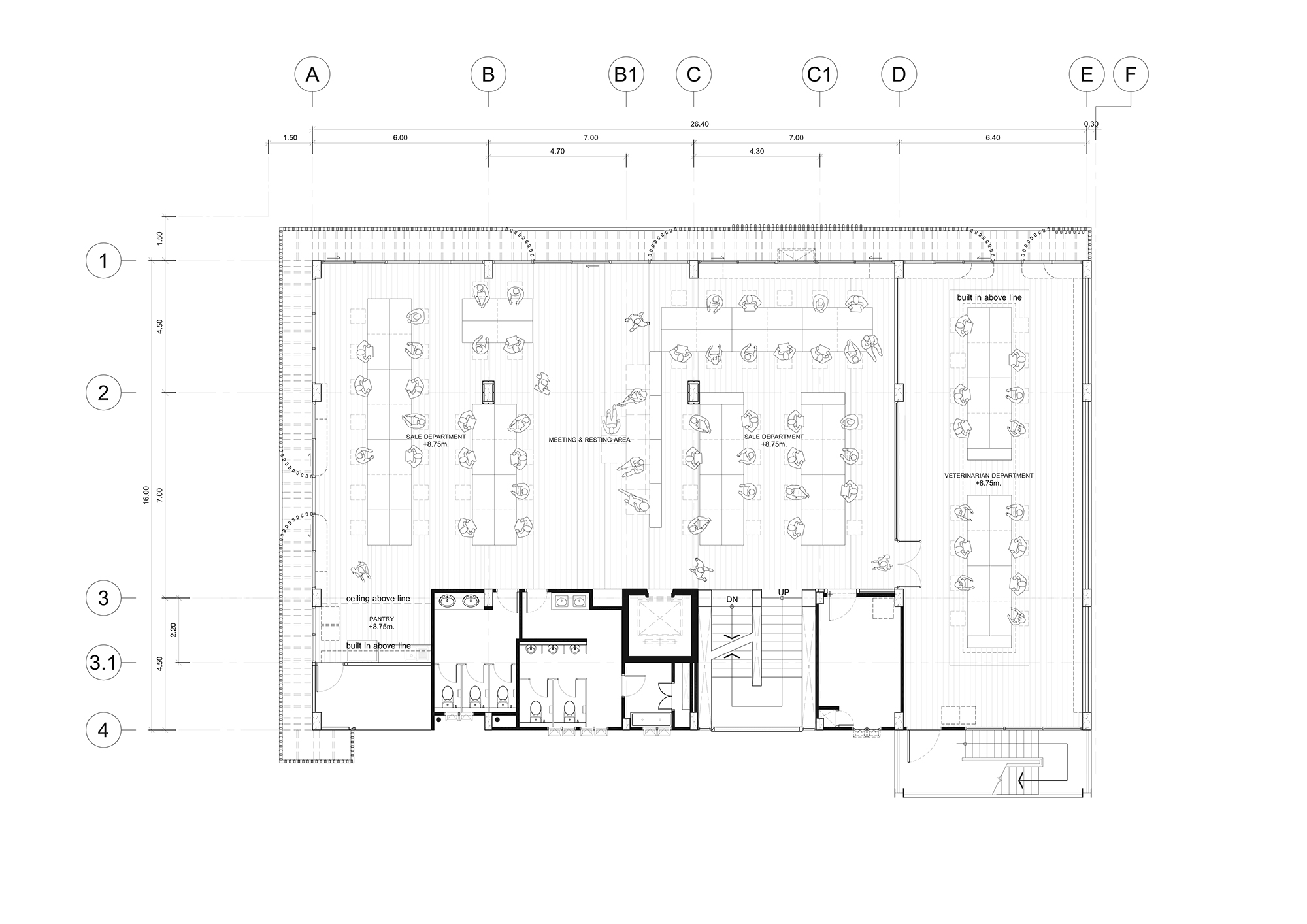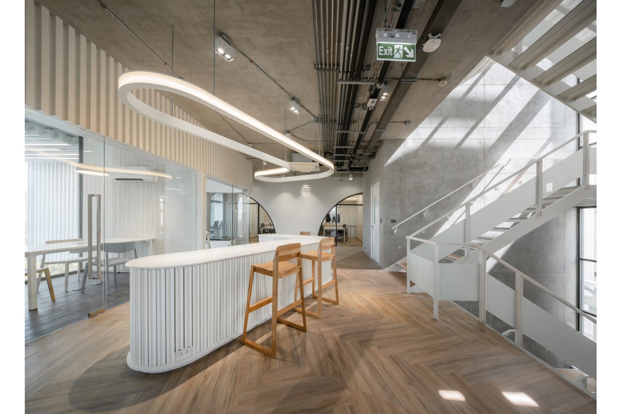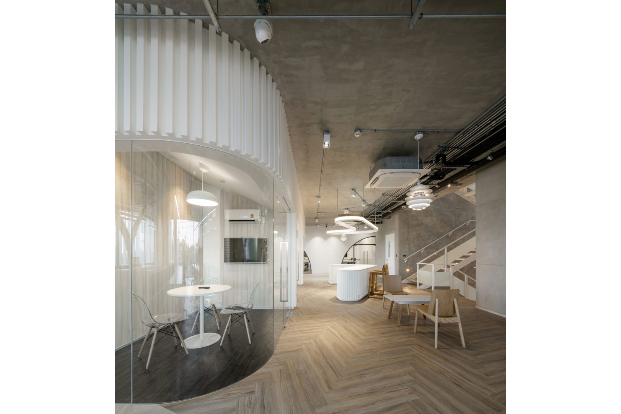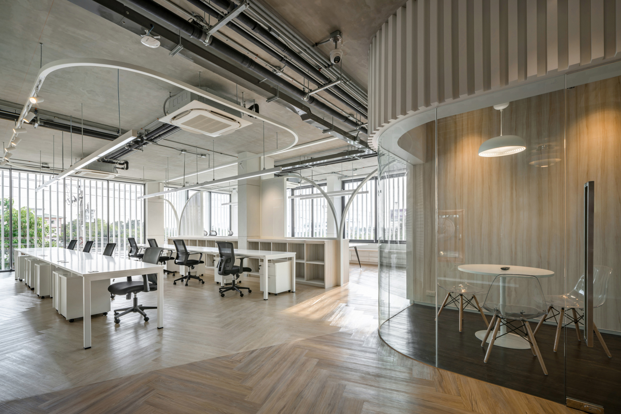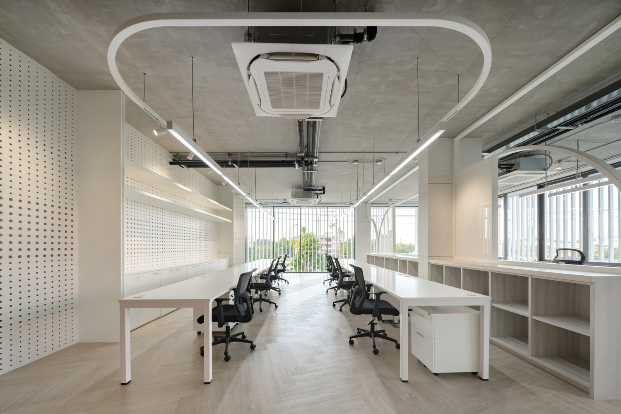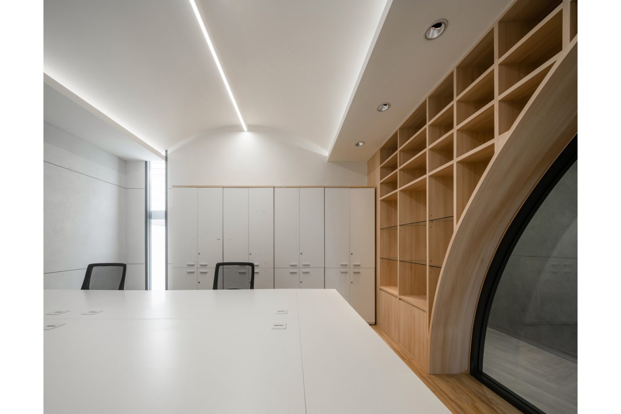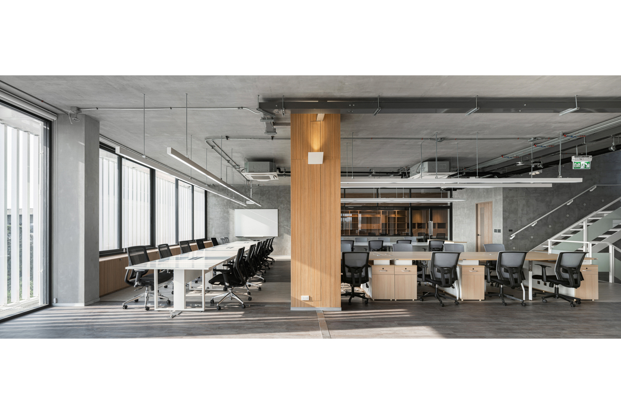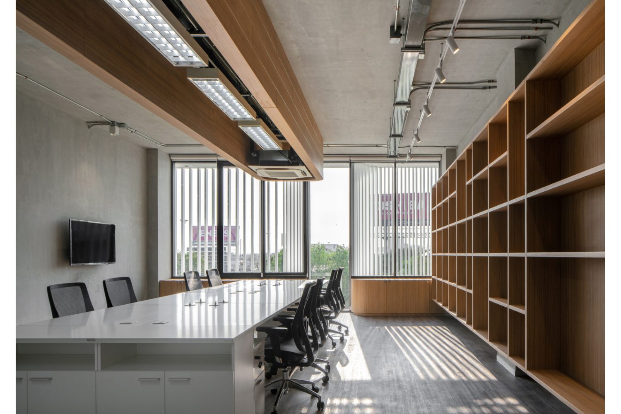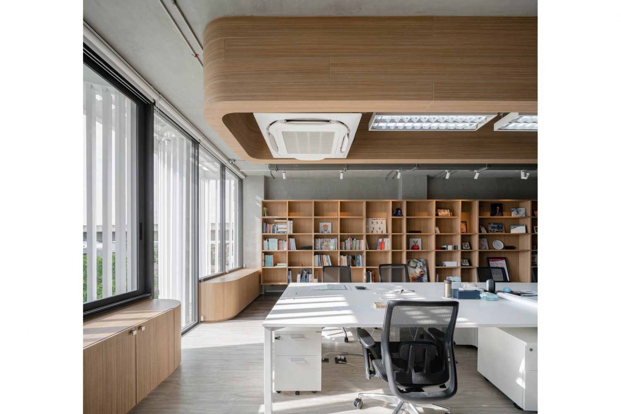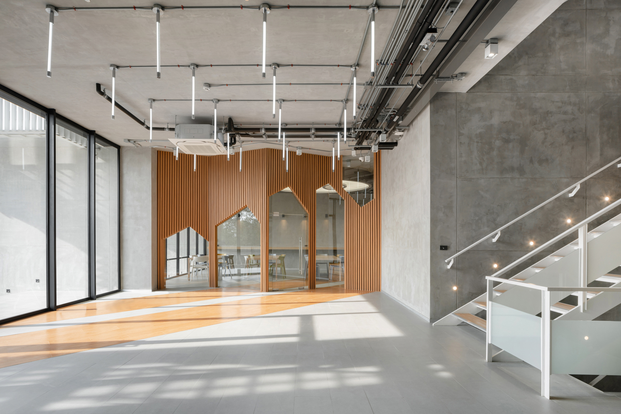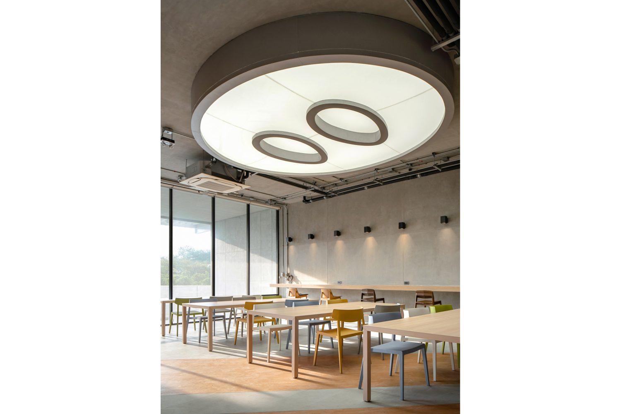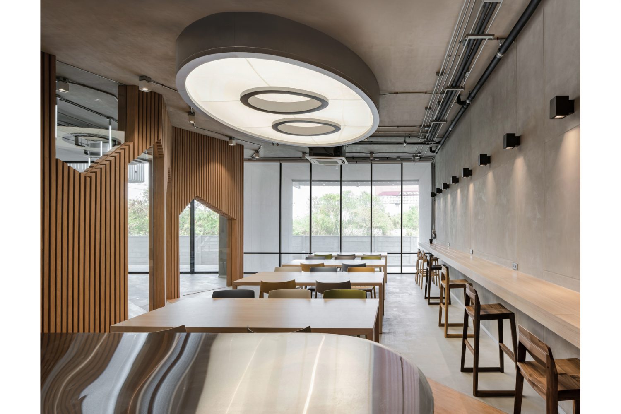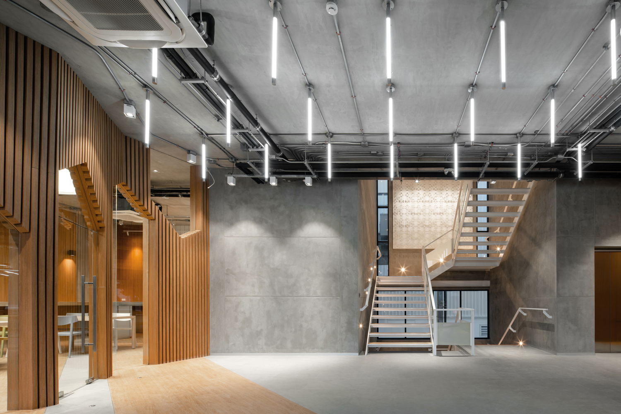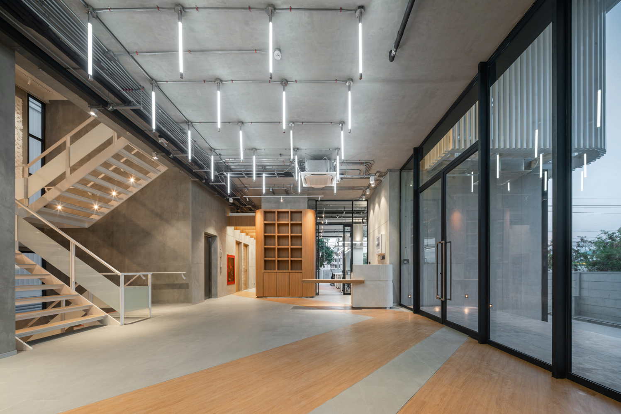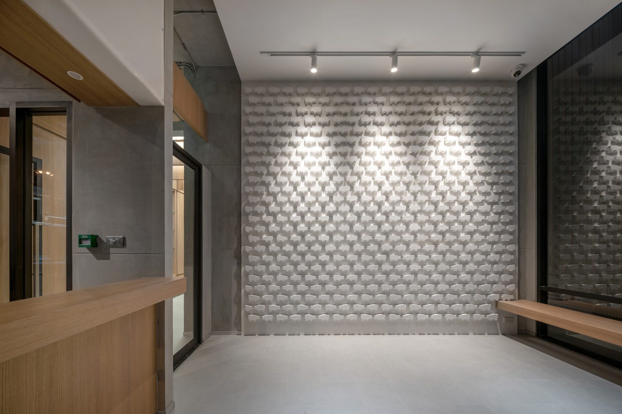IN ADDITION TO ADDING A UNIQUE ENERGY TO THE TYPICAL OFFICE, FATTSTUDIO TOLD ART4D THAT THE DESIGN CHALLENGE THEY FACED FOR HAPPYNEST WAS THE UNCONVENTIONAL CONDITION WHERE THEY BECAME THE PROJECT’S ARCHITECT AT THE TIME WHEN 4 FLOORS OF THE BUILDING WERE ALREADY FULLY CONSTRUCTED
TEXT: NAPAT CHARITBUTRA
PHOTO: PANORAMICSTUDIO
(For Thai, press here)
After a while of following FATTSTUDIO’s evolving portfolio, we had begun to notice how they have done a handful of renovation projects from DON DON, a restaurant in the Ari neighborhood back in 2018, or the home and condominium renovations they did the year prior. When we had a chance to talk with Wattikon Kosonkit about Happynest, the eye-catching office building situated on the eastern motorway they took part in designing, our first question was, naturally, ‘is renovation your thing?’
“Not exactly. I think it’s karma if anything,” Wattikon answered almost instantaneously before further adding that renovations actually enable them to grow more accustomed to the inevitable, whether they are limitations, conditions, excuses etc. “The more demanding the clients and the more requirements they have, the more eager about the project I become.
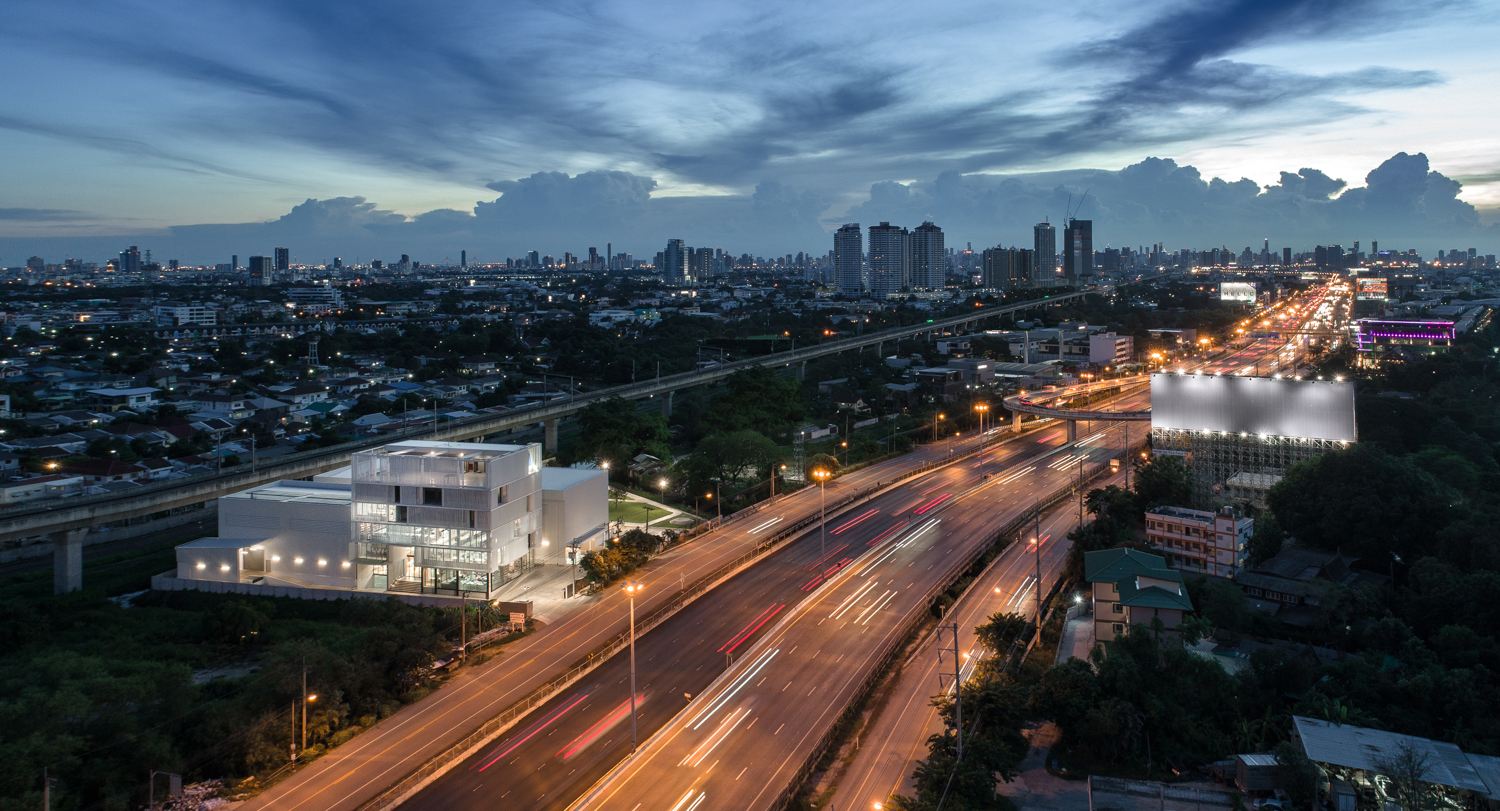
The first condition that came with the project was that they were asked to be a part of it when four of the building’s six stories were already constructed. Wattikon recalls the concern he had when he visited the site for the first time before he finally began to decide which parts of the building should continue with the construction and which parts should be put on hold. He proposed an idea of drilling parts of the floor to facilitate a visual connection between each floor, although the suggestion was never materialized due to the project’s financial limitation.
The second condition was the inconsistency of the staff numbers. Happynest is an office building of a company specializing in livestock products, developing and manufacturing livestock food and medicines with clients being large Thai and international companies. While there are around forty employees who work full-time in the office, there are four days in a month when the sales people that are out meeting clients most of the time come back to the head office, causing the staff numbers to increase to 140 overnight. “It’s pretty much like birds returning to their nest, and it’s probably why the project is named Happynest.
FATTSTUDIO divided the office space into three main parts. The first floor houses the accounting department and looks the most like a typical office. The second floor is where the procurement department and meeting rooms are located, while the third floor accommodates the company’s laboratories and the semi-open co-working space designed to accommodate the four days when the 100 sales people come into the office.
“Originally, the second floor was designed to host the properly partitioned offices for directors and junior execs, but we decided to put everyone in one big open space.” The reason behind the open space is psychologically and logically driven. The procurement department is situated at the center, close to the director’s working desk. With the area being less private, the director can supervise the staff’s operations (particularly in the financial matters). The island counter at the center serves as the waiting area where the sales staff can walk down from the third floor, and the accounting team can walk up from the first floor to prepare documents before joining meetings with the procurement team.
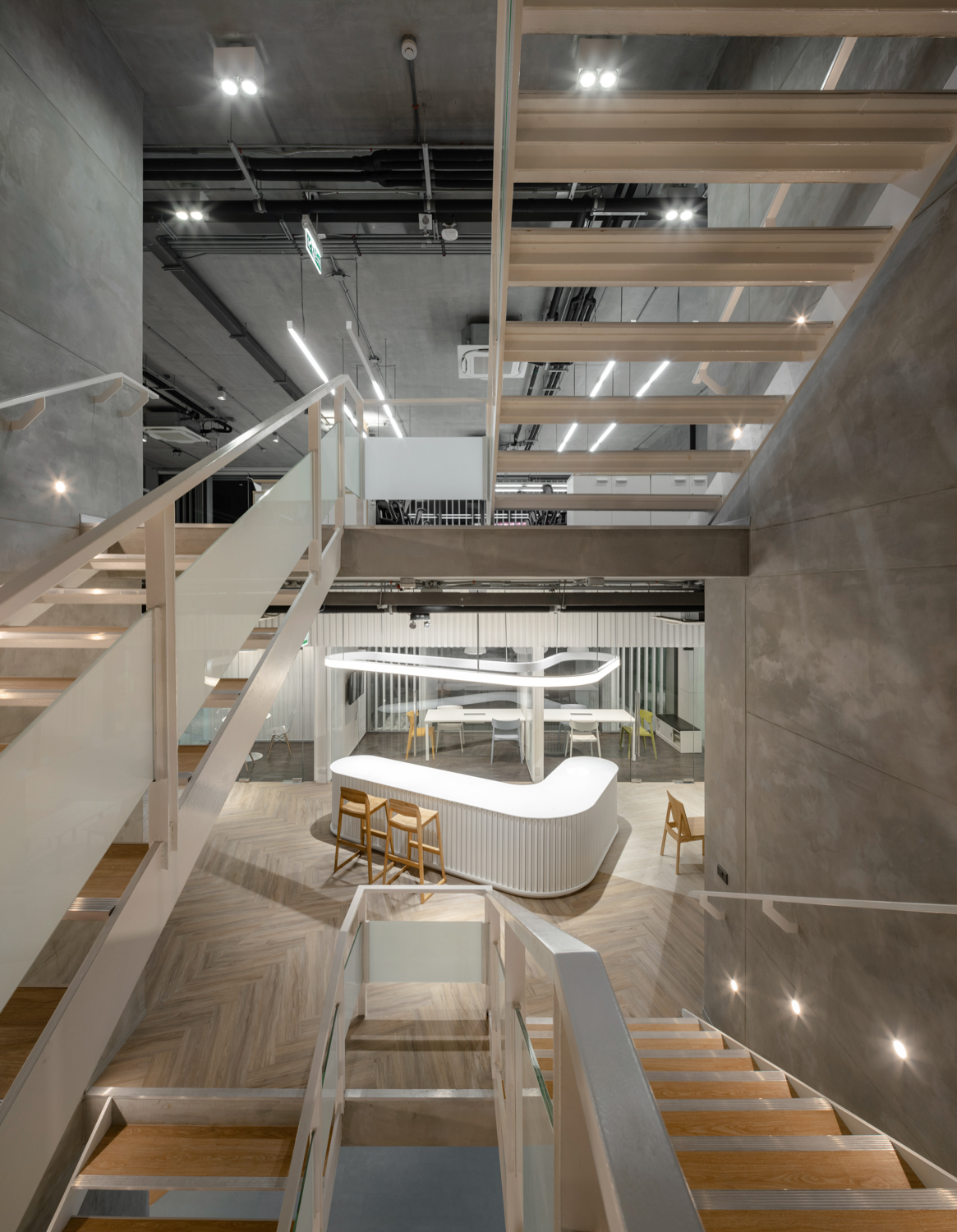
With the construction of four stories that had already been completed even before FATTSTUDIO even joined the project, the interior was the main priority that the studio was asked to deliver. To tell apart the original work from the parts where FATTSTUDIO took over the design is quite simple. “The exposed concrete parts aren’t ours.” Fortunately enough, their involvement in the project took place before the staircase was constructed. The white steel stairs without risers ended up keeping the space airer and less rigid. The ideas FATTSTUDIO proposed successfully turned Happynest into a less conventional office space. Wattikon told us that while looking like a minimal, bright, white space, the office is in fact packed with details and hidden elements.
“The first floor has a wooden entrance door, the lamps in the shape of a pig’s nose, while the staircase has sculptures of good luck animals installed on the wall. At the messenger lobby, you can find another sculpture. These pieces sort of ruined the stylish, cool vibe, and when we couldn’t keep everything minimal, certain elements needed to be added.” It’s about balancing the maximal elements found in the space. We visually toned down and dissolved them into other parts of the program through patterns. The second floor is filled with a motif whose curved lines take inspiration from the meeting rooms’ arched entrances. The curves derive from the curviness of the tarpaulin sheets, which are installed for the meeting rooms’ indirect light, and that fall in FATTSTUDIO’s own aesthetic preference. “Curved lines give off the good energy, isn’t that so? (laugh). There are patterns on the floor that direct the circulation, and these lines and curviness also, at the same time, repeat the rhythm of the building’s facade.”
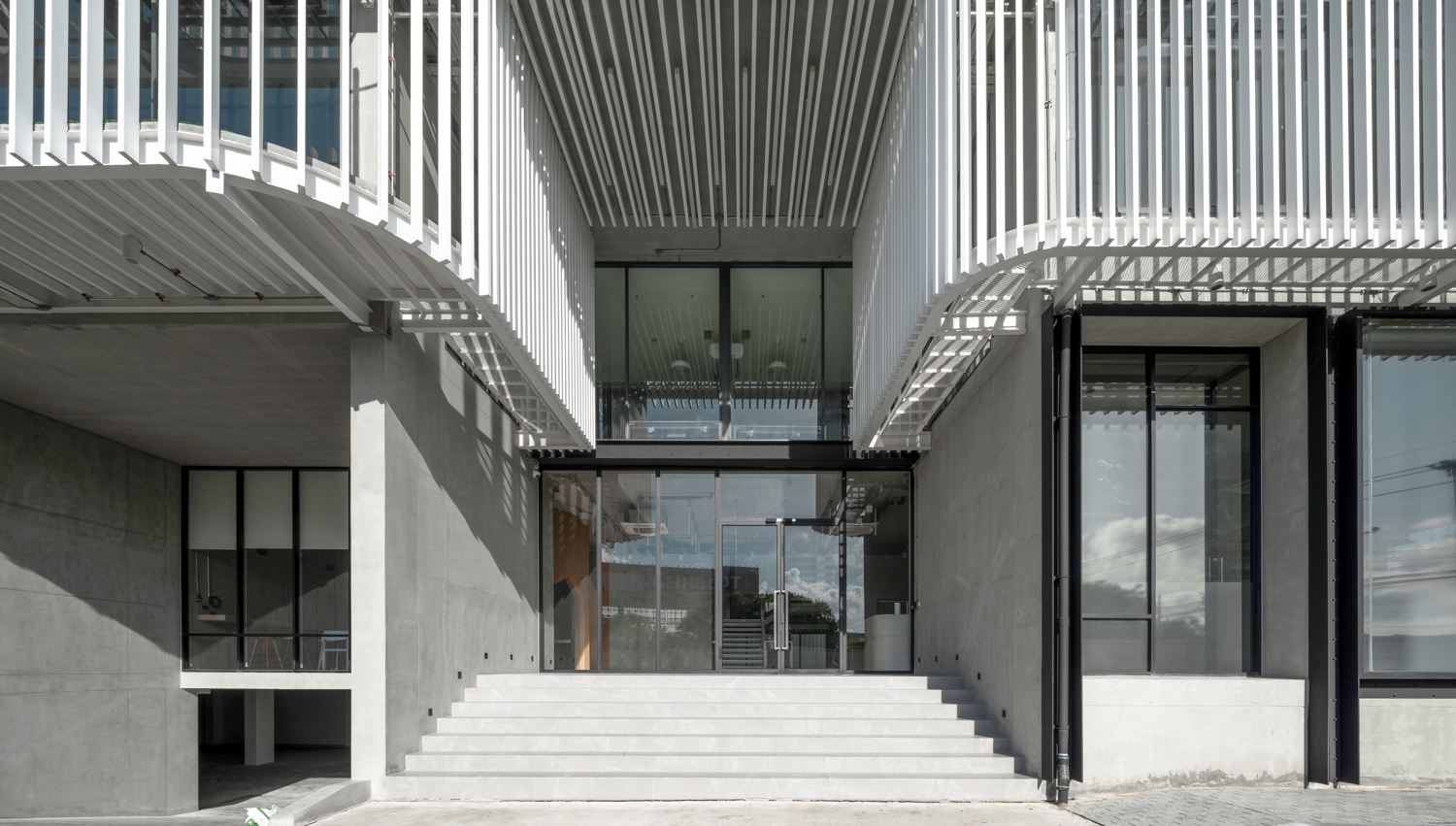
The facade is actually the first part of the project that FATTSTUDIO designed. They thought the box-shaped structure with aluminum bars was a cheap and useful alternative to efficiently help filter sunlight. In the meantime, it offers access to the service areas around the building. The architect also decided to include an option if the owner wishes to plant trees behind the facade in the future and allow the green element to complement the white structure. Another interesting issue was that everything was carried out under a time constraint all the while the generation gap was the issue they had to deal with (most of the project’s presentations were done using models), the team still spent a great deal of time conversing with users to find out their preferences and demands. “We think of it as a venting session. One of our directors has a degree in psychology, so we’re pretty good at listening to people’s problems.
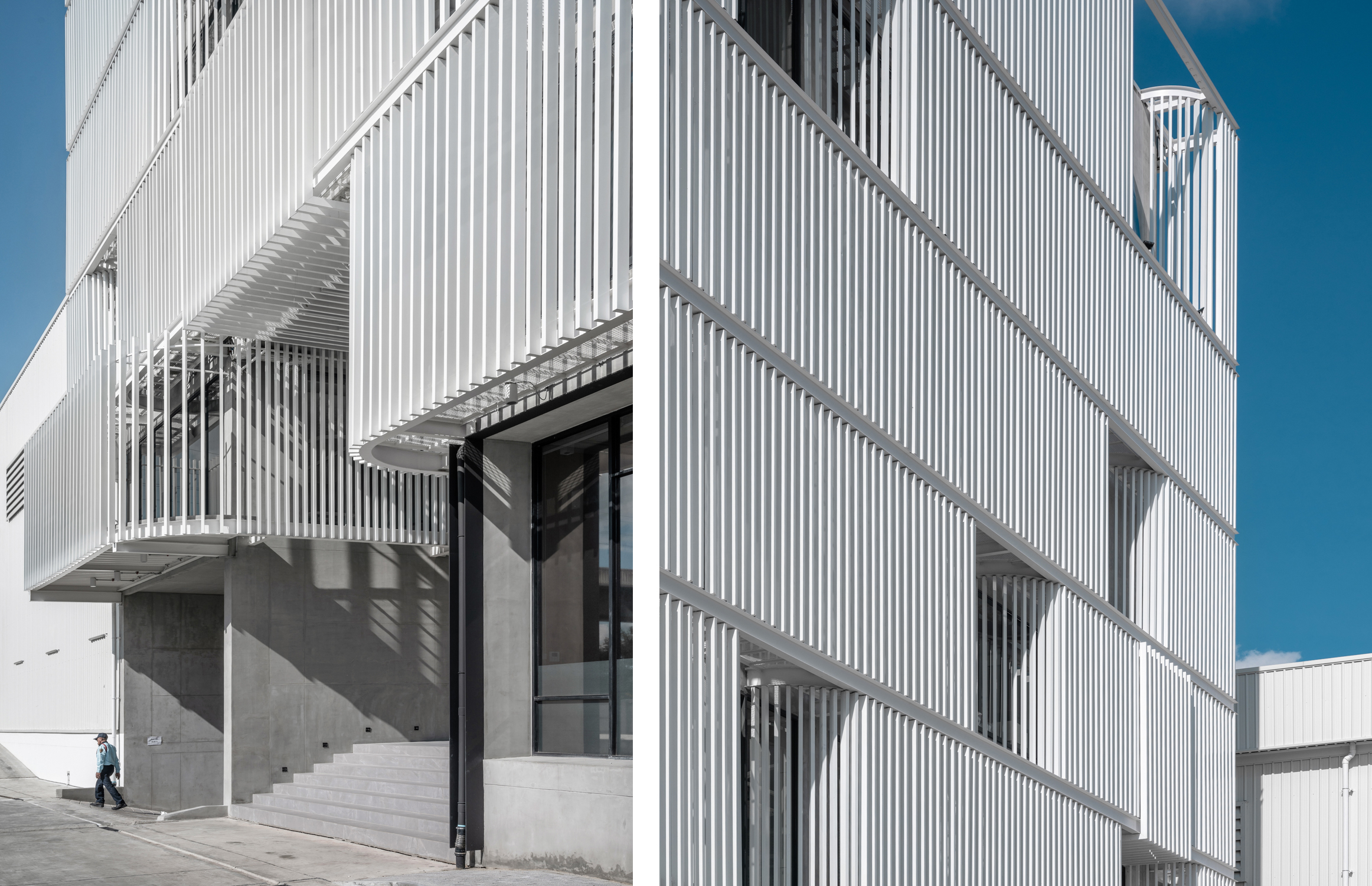
The conversations led to the design of the long counter in the shared kitchen. “One of the cultures of this office is that they like to have papaya salad and barbecue parties. Sometimes, they would have potluck parties where everyone brings food to share. With that information, we made sure that the counter would be long enough for people to actually make papaya salad from scratch,” Wattikon told art4d.
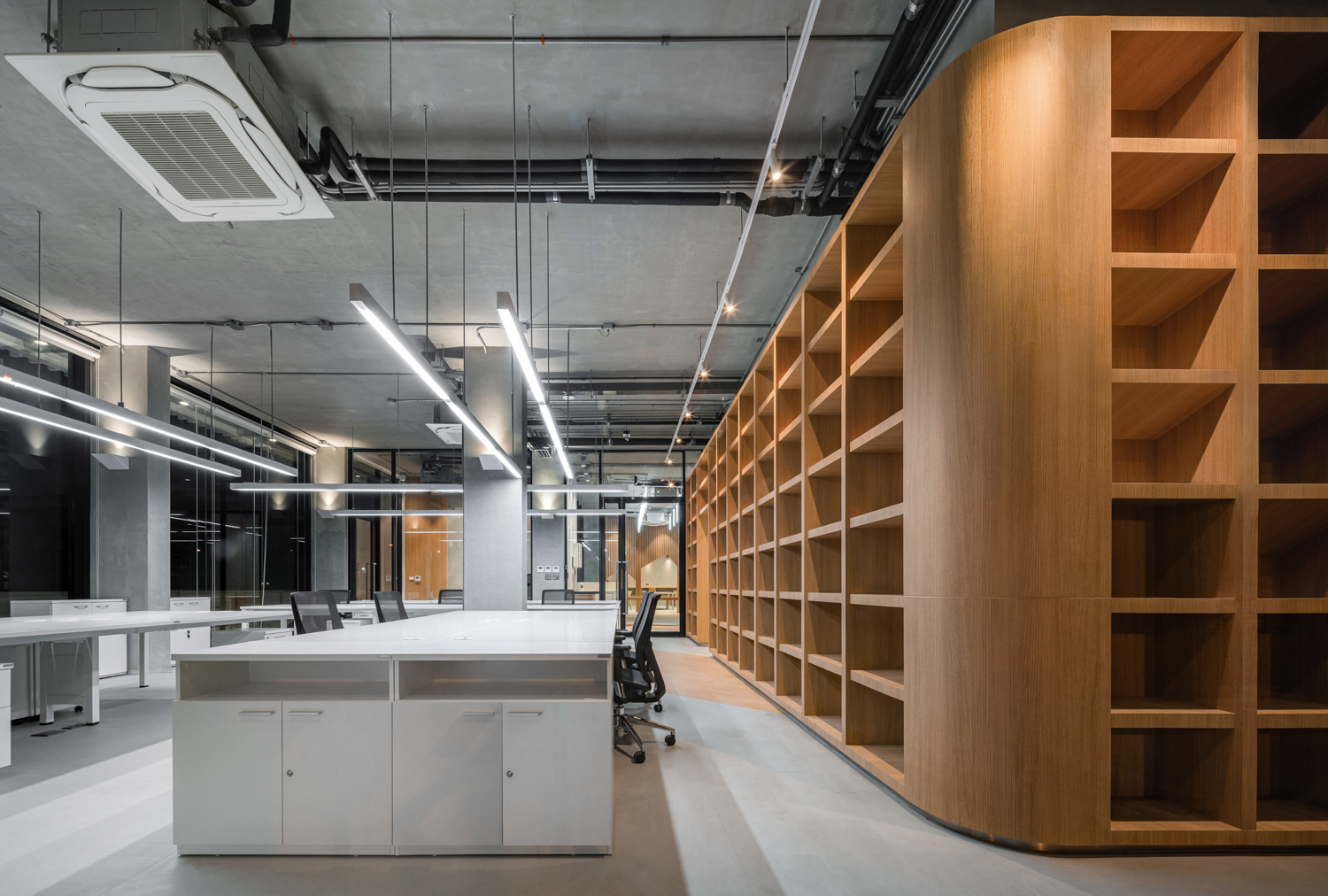
He then moved on to talk about the printer room on the first floor and the exterior wall with floor-to-ceiling built-in shelves designed to store folders of the company’s printed documents. The wall can simultaneously and effectively prevent the thunderous noises of the printers. “It’s super old school, especially at the time when everyone now uses digital files. When we were going over the design, we would ask the accounting team about the problems they might be having, and they wanted a place to store folders. We were not trying to ask them to stop printing and filing hard copies.” The proudest they felt about the project is that after a considerable amount of time since the building’s construction had been completed, the shelves have been used in the way that they should be, and the office space is still far from messy.

