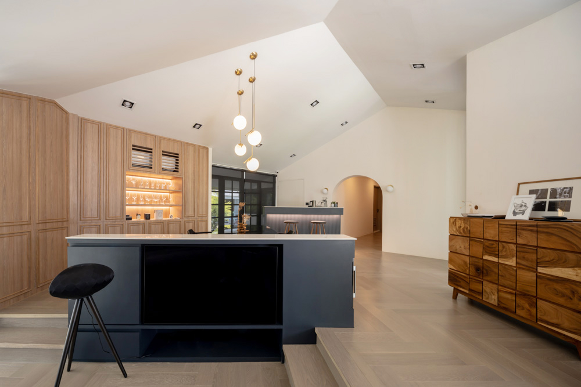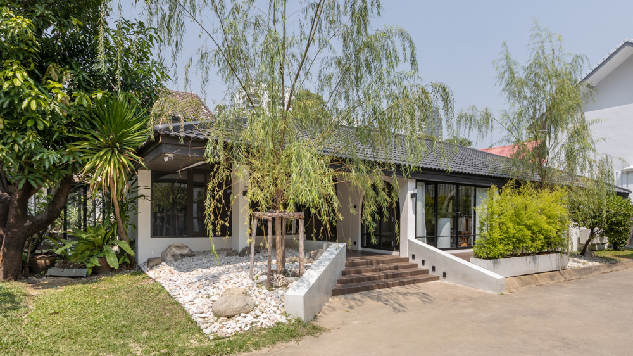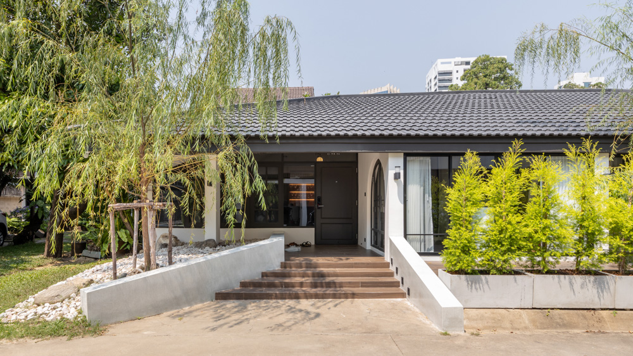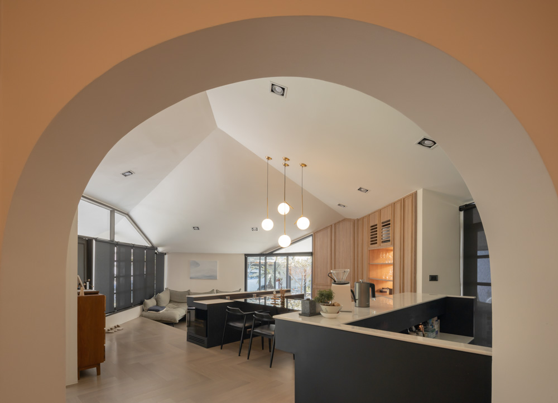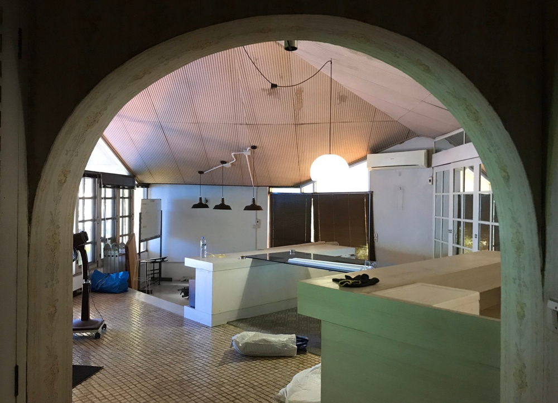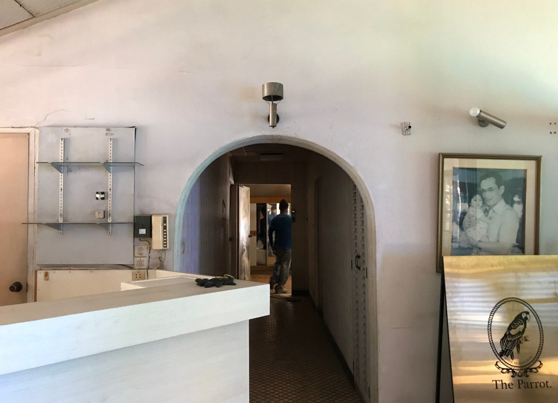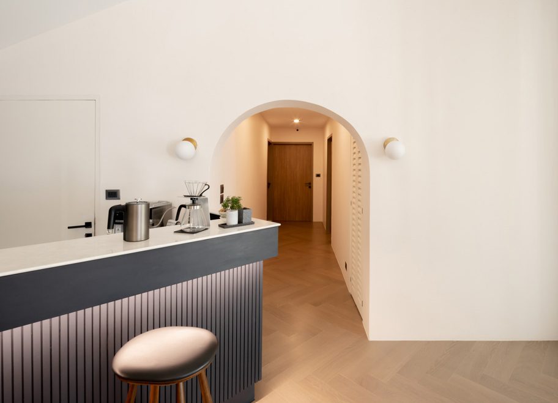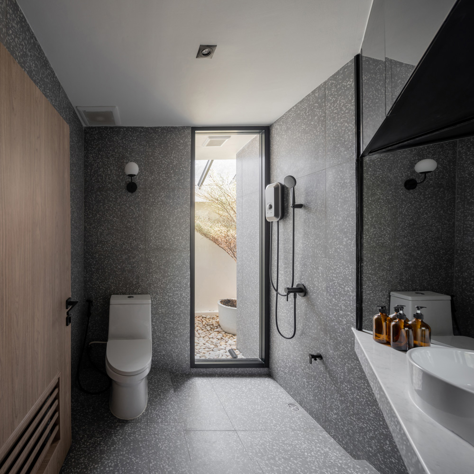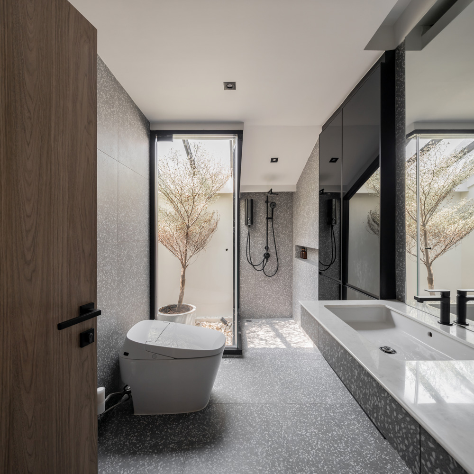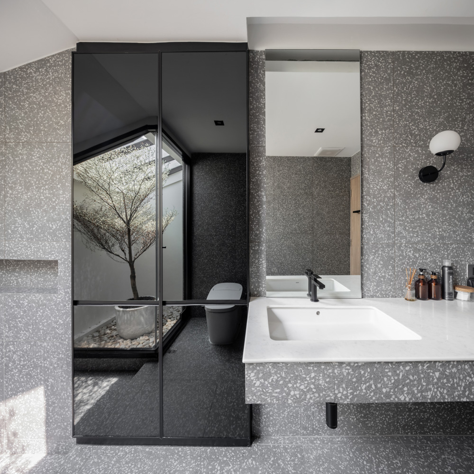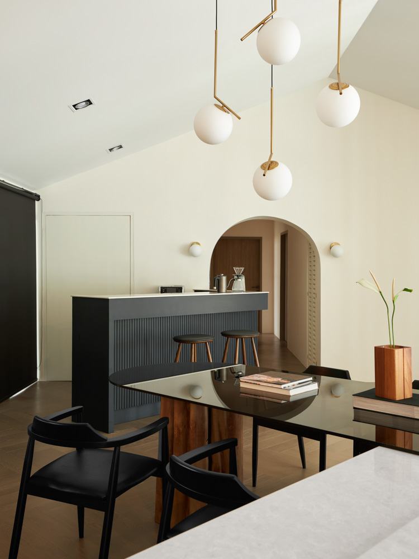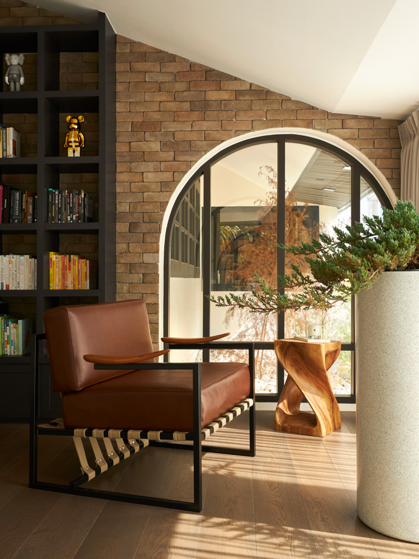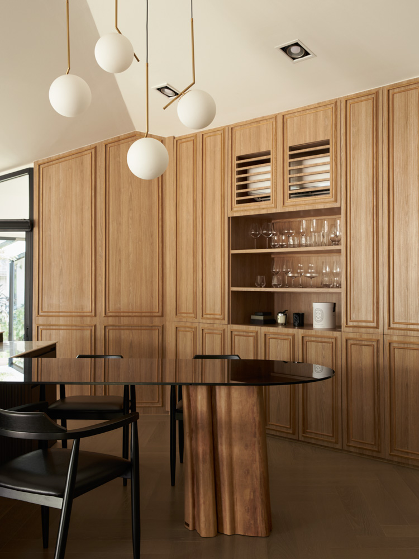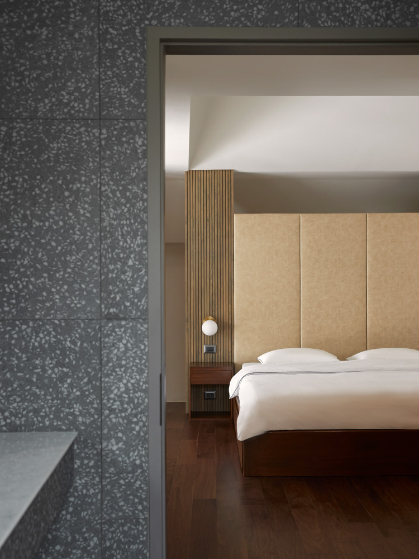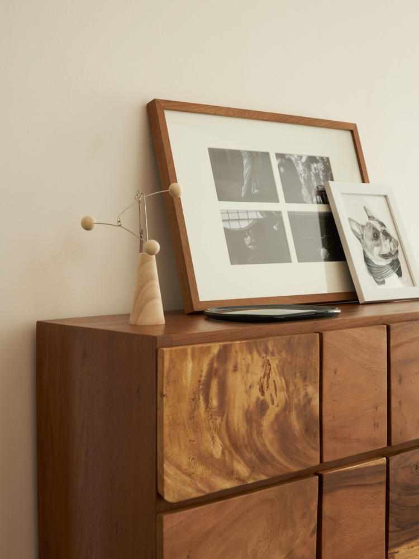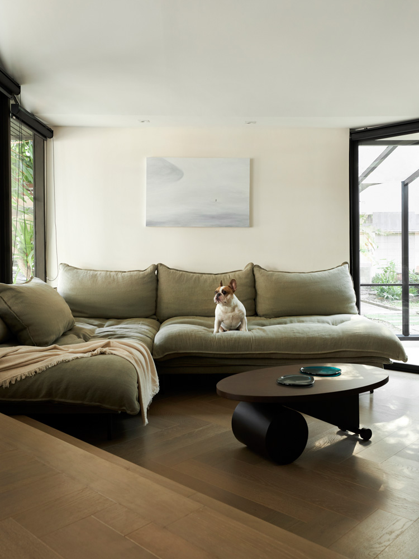DESPITE ITS SMALL SIZE, THIS RECENTLY RENOVATED HOUSE OF PIMSIRI NAKSWASDI AND CHANABODI CHINWANNO IS PACKED WITH A SENSE OF DISCOVERY
TEXT: PRATCHAYAPOL LERTWICHA
PHOTO: KETSIREE WONGWAN EXCEPT AS NOTED
(For Thai, press here)
The second wave of the pandemic has forced many to go through another period of working from home. Having to be in one place for an extended amount of time, and waking up to and being trapped in the same scenarios on repeat can be a predicament to some. But for the married couple, Pimsiri Nakswasdi (the owner of the clothing brand, The Parrot and one of the partners of the cafe brand, Coffeeology) and Chanabodi Chinwanno, it’s an entirely different story especially after recently renovating their house where they’re able to share their lives. Despite the small size, the place is packed with stories and meticulous details of design.
This one-story home is situated between the other two houses, and all are within the perimeter of the same plot of land. The entryway is patio roofed with a low canopy that displays the house in a nice, lovely scale. We took a seat on a terrazzo bench and waited. It wasn’t long before we were joined by Wayupat Tongluang the designer/founder of Finterior who took the role as the house’s co-designer and contractor.
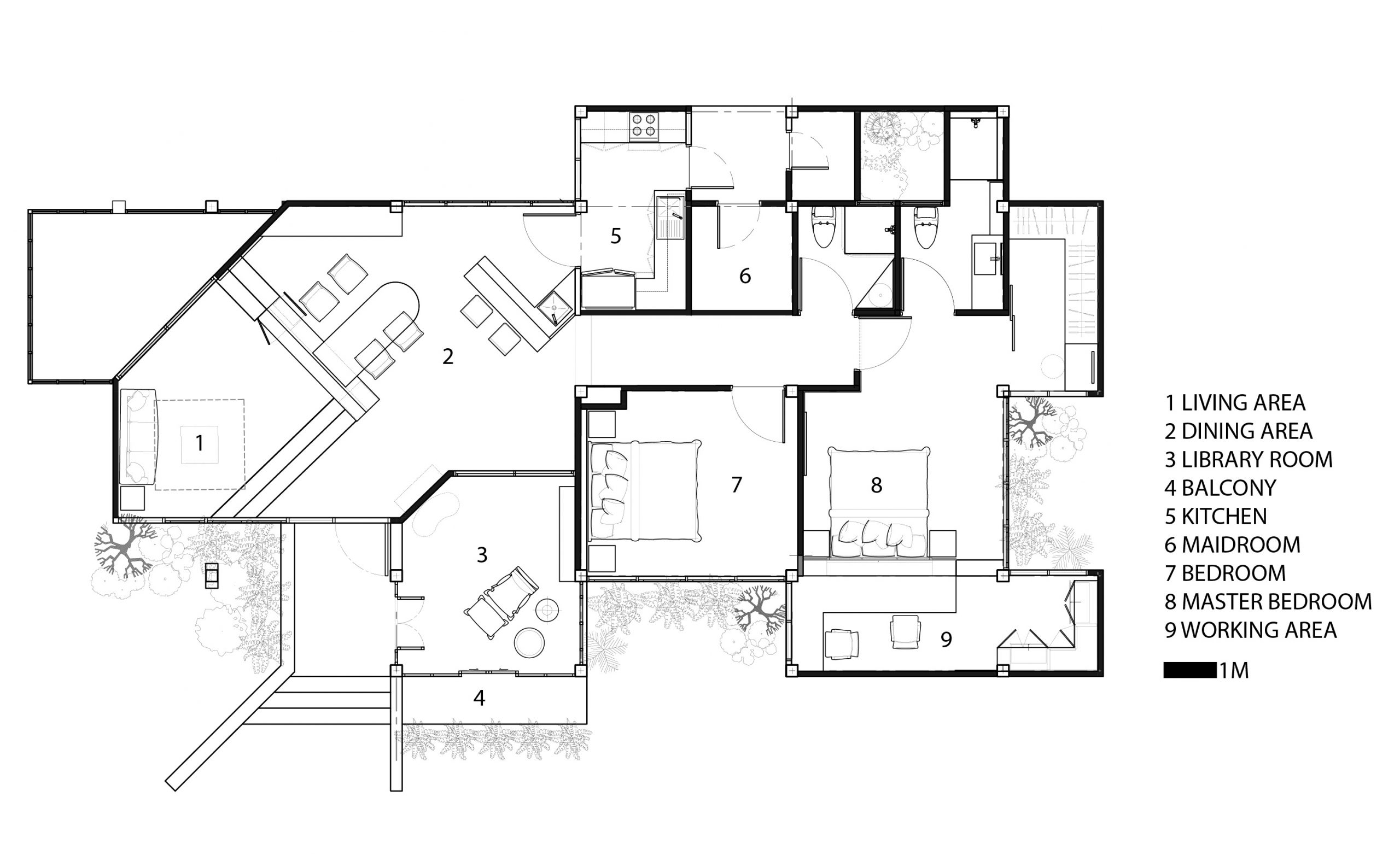
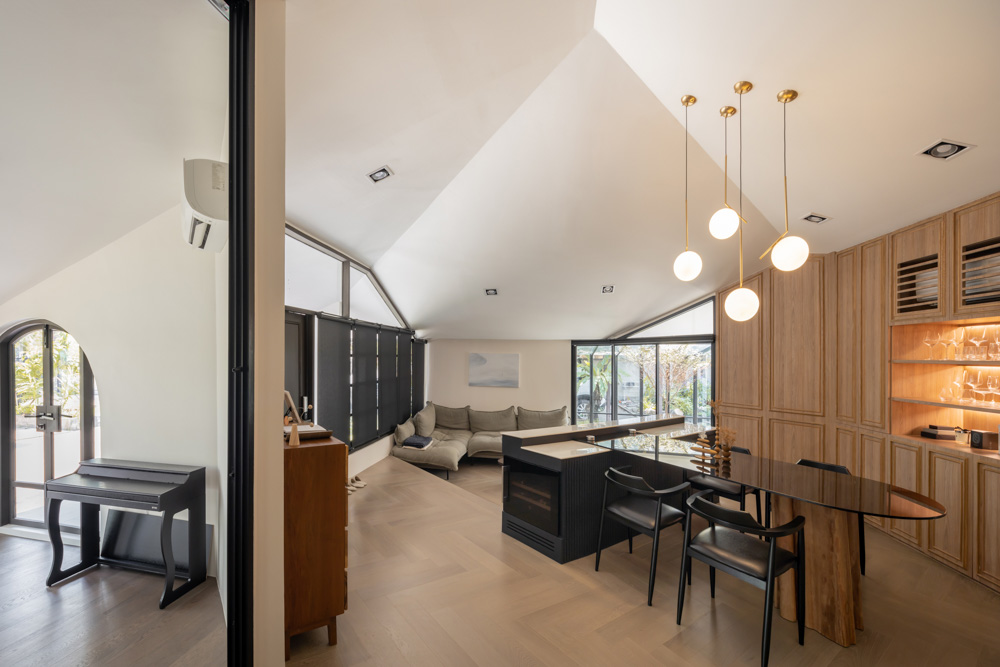
After passing the doorway, we entered the common area. Surprisingly, the space bears a stark difference from the outdoor patio behind us. The living area is spacious with a ceiling that mirrors the roof structure. From the low-rise canopy, the transition is a pleasantly expected vibe. What’s immediately noticeable is the zigzag layout of the built-in furniture especially that of, the dining table and home bar. The sunken living area occupies a corner of the interior space while other architectural elements such as arches contribute to the spatial flow, simultaneously creating various living corners. Inside the house’s ordinary rectangular structure is a living space filled with a sense of discovery.
We asked the owners about the idea behind the zigzag furniture layout and the living space’s sunken level and was surprised by the answer. Pimsiri told us that the design actually simulates the original layout of the house, which was previously owned by her grandparents. They built this home after the children got married and started their own families, and intended for it to be the place where they spent their retirement years together. The house was also meant to be a gathering place for all family members. The original interior layout, which we thought was super stylish compared to other decoration trends at the time, was given a few touch-ups to meet the styles and preferences of the new owners. The overall mood and tone sees the use of wood, with the floor, the cabinets, rendering a warm, comforting feel. The dark blue-grey shade of the hone bar and TV console brings a dimensional contrast to the space.
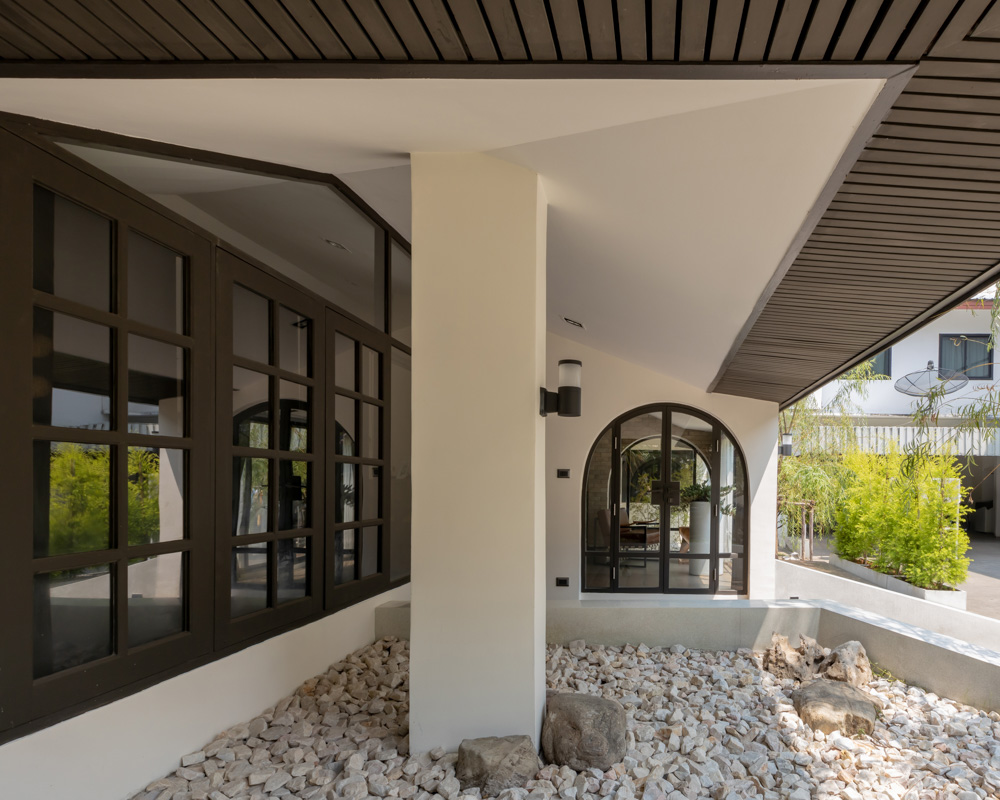
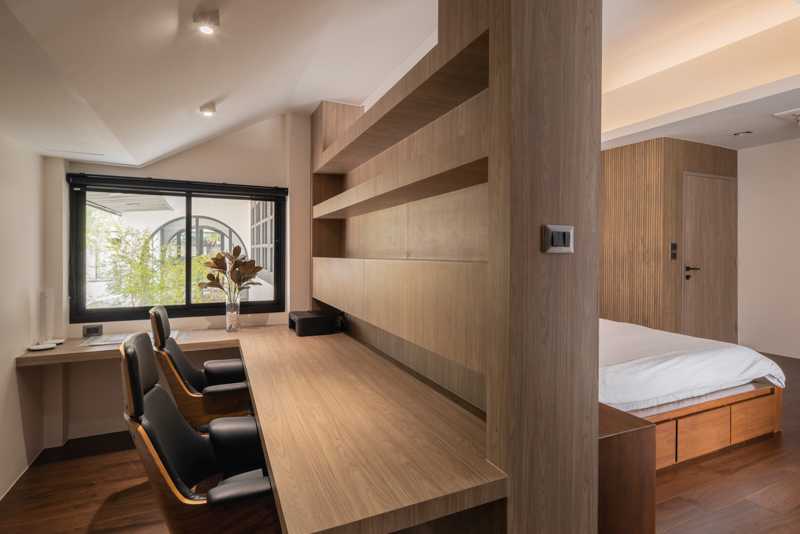
Plants and trees can be found in practically every corner of the house’s interior and exterior spaces, causing an interesting convergence between the nature’s organic lines and built structure’s geometrical forms.
After being given a tour around the living room, the three led us through the arch and into the more private quarters (which seems to correspond with the lowered ceiling height), the restrooms. The house has two adjacent restrooms, one for the guests and the other is the master bedroom’s ensuite bathroom. Both rooms are decorated similarly with grey terrazzo, and face towards the trees growing inside a small courtyard outside. The designer designs the spaces to have visual access to the trees, whether its through the vanity mirror of the guest restroom or the glossy, reflective surface of the cabinet inside the private ensuite.
The meticulousness in the decorative items is also discernible. We see great attention to detail in the sofa whose size perfectly fits the length of the wall, in all the loose furniture, the forms of the trees and house plants whose leafy masses generate beautiful effects of light and shadow when touched by the sun. Even the pebbles laid on the ground of the courtyard are in this pinkish white shade. Pimsirit told us that almost everyone who has visited their house asked her about where she found the stones.
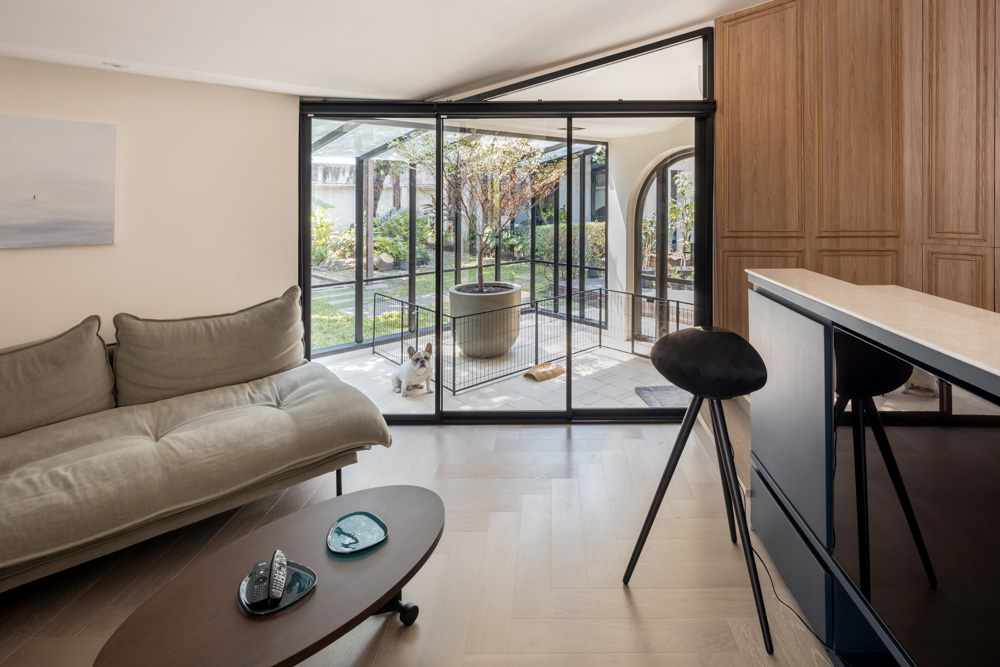
“I love my house. The thing that’s crazy about it is that I want to stay home everyday,” was Pimsiri’s immediately answered when we asked about how she felt after moving in, following the completion of the renovations. Besides the couple, another member of this small family is a chubby dog named Kalum (cabbage) whose exuberant energy seems to one of the greatest part of the house’s liveability, and whom Pimsiri referred to as the true master of the household. Having seen the pooch running around, lying underneath the trees without a care in the world, taking a nap in his own little room, the answer is quite self-explanatory.

