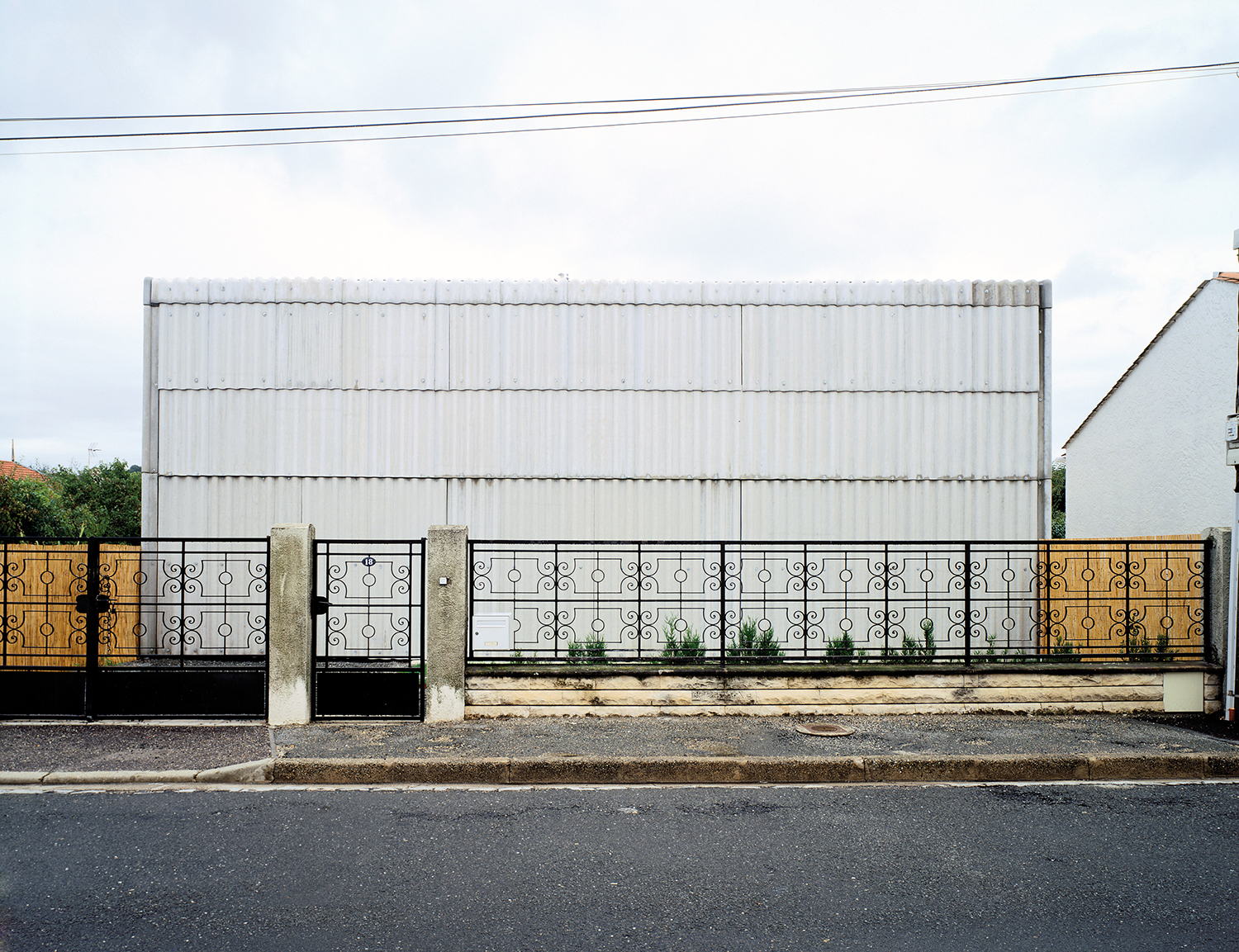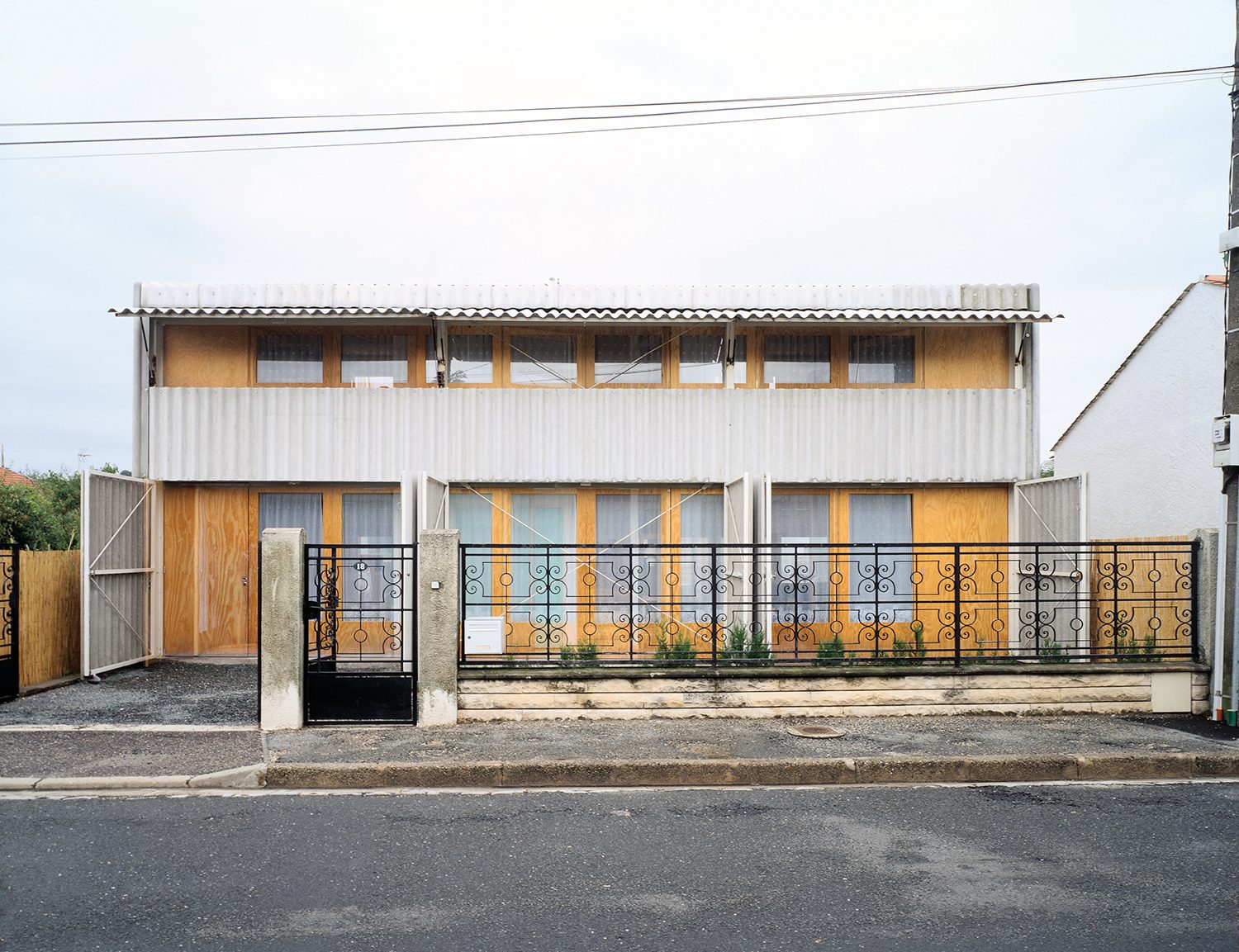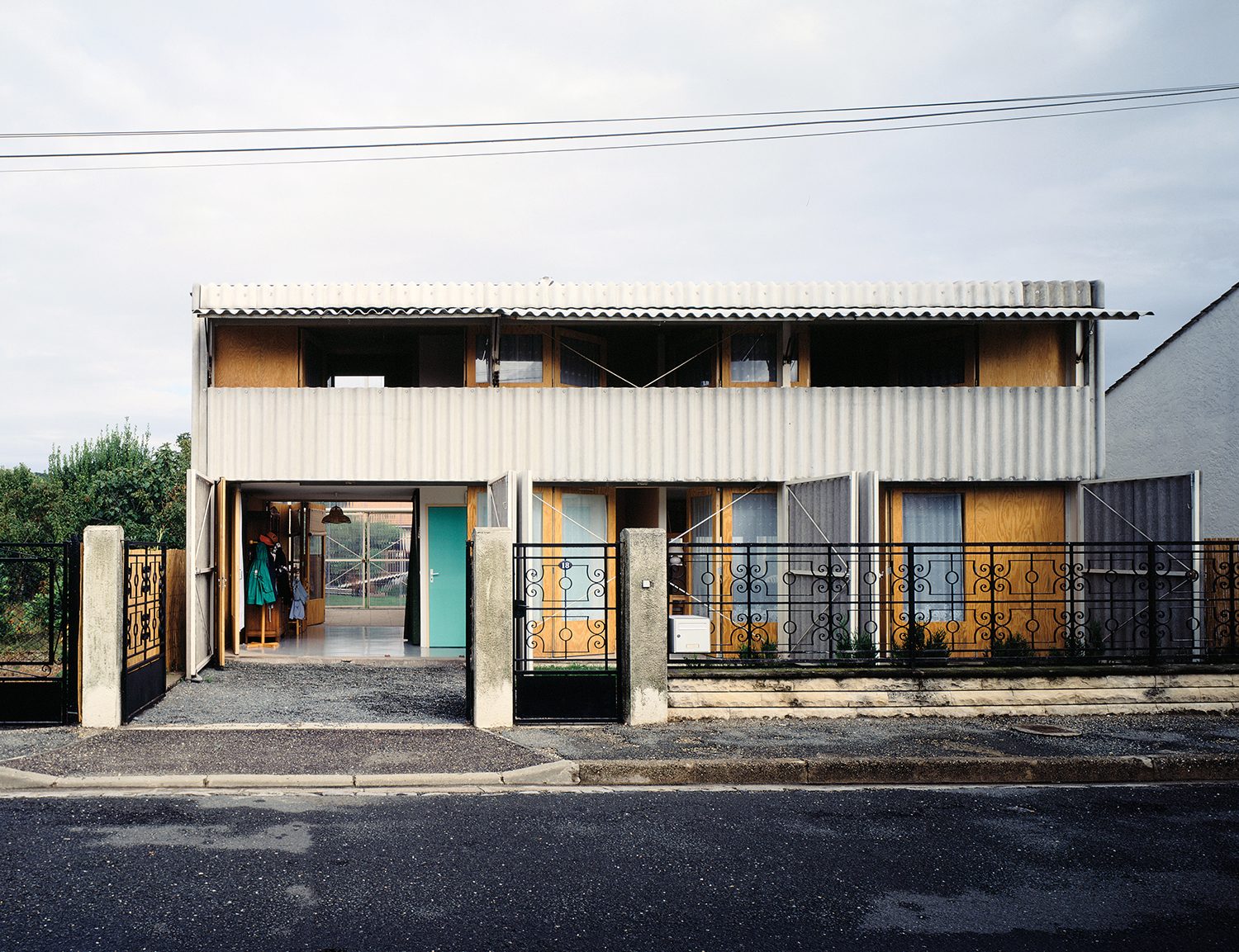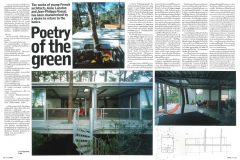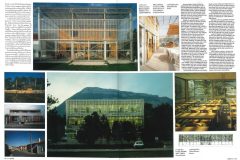THE WORKS OF YOUNG FRENCH ARCHITECTS, ANNE LACATON AND JEAN-PHILIPPE VASSAL , HAS BEEN CHARACTERIZED BY A DESIRE TO RETURN TO THE BASICS
TEXT: MONGKON PONGANUTREE
(For Thai, press here)
It doesn’t really matter who wins the Pritzker Prize this year, considering how it doesn’t have any significant effect on most of our lives, but the news does bring a little excitement especially during the time when practically all architecture and design-related events have either been postponed or canceled due to the pandemic.
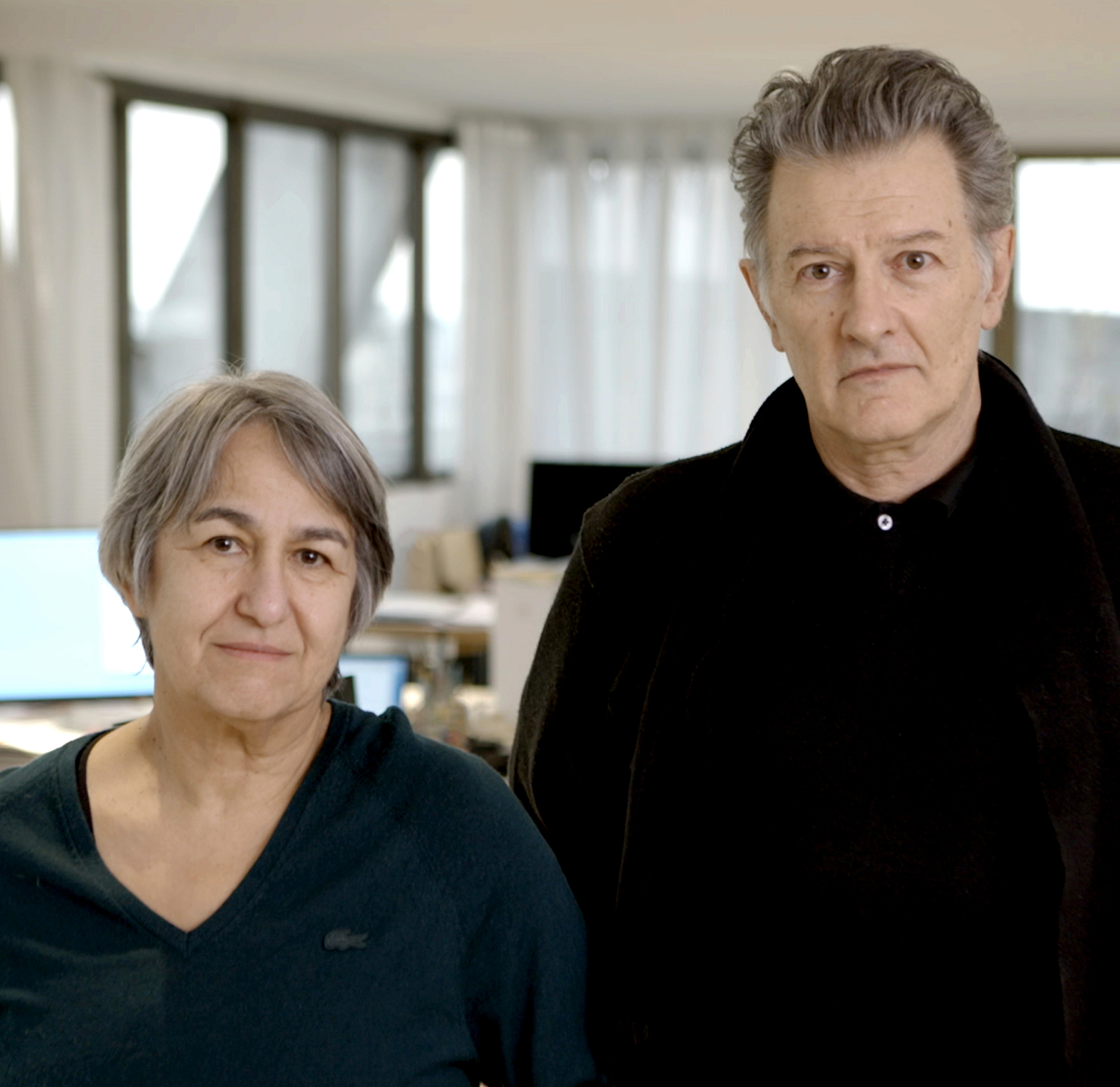
Anne Lacaton and Jean-Philippe Vassal, photo: Laurent Chalet
There’s only been a tidbit of news about Lacaton & Vassal. art4d published a piece about the latest Pritzker Prize laureates for the first time in issue 61 in June of 2000. It introduced their projects when Anne Lacaton was invited to be a special lecturer for Rangsit University’s Master’s degree program, which had Assistant Professor Eggarat Wongcharit and Professor Chaiyosh Isavorapant supervising at the time. The lecture was followed by a workshop in Chiang Mai, and there was also a little review about the special lecture published in the August issue of art4d of the same year. We take this opportunity to repost the review here. I still remember that the lecture, which was held in July of 2000, welcomed not a big number of attendees perhaps due to a small delay in the PR and the fact that there weren’t that many people who knew Lacaton & Vassal then. If only we could travel back in time and promote the event as a lecture by 2021’s Pritzker Prize winner, imagine the crowd!
You can define Lacaton & Vassal architecture as liberal, socialist or democratic as you like, but looking back at their early works, from Latapie House, the school building at Grenoble to their post-2000 works such as Palais de Tokyo, FRAC or the recent housing project in Bordeaux, one can see that their design philosophy and architectural approach and mindset have remained unchanged.
We would like to congratulate Anne for this prestigious prize. She is nice and humble, and is extremely dedicated and withholding when it comes to architecture. When we met her in 2000, Anne introduced us to her studio’s works through a small exhibition booklet titled ‘It’ll be nice tomorrow’. It contains the manifesto of Lacaton & Vassal that is still as powerful and relevant even today. The final part of the text writes “Architecture will be straightforward, useful, precise, cheap, free, jovial, poetic and cosmopolitan. It’ll be nice tomorrow.”

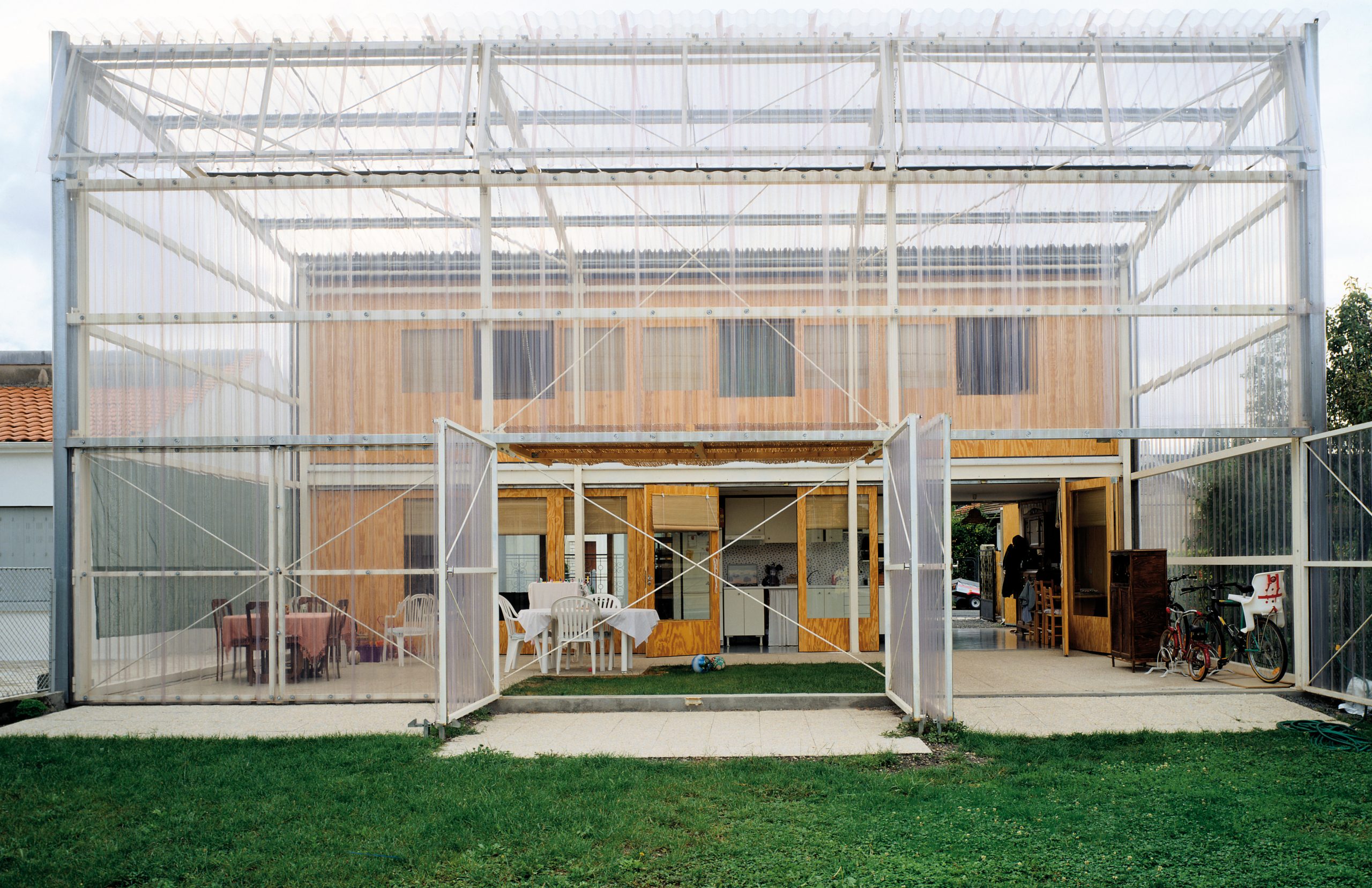
Latapie House, photo: Philippe Ruault
French architect, Anne Lacaton has collaborated with Jean-Philippe Vassal in several architectural competitions such as Japan Cultural Center in Paris in which they won Honorable mention, Cultural Exchange Center for Twin Ports in Osaka and Youth Hostel in France etc. These projects prove that Anne is one the French architects in the transition period who’s pointing out interesting issues to the public.
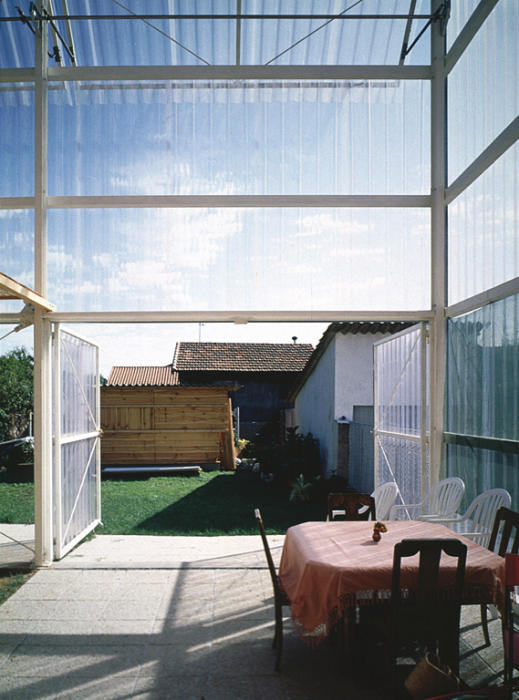
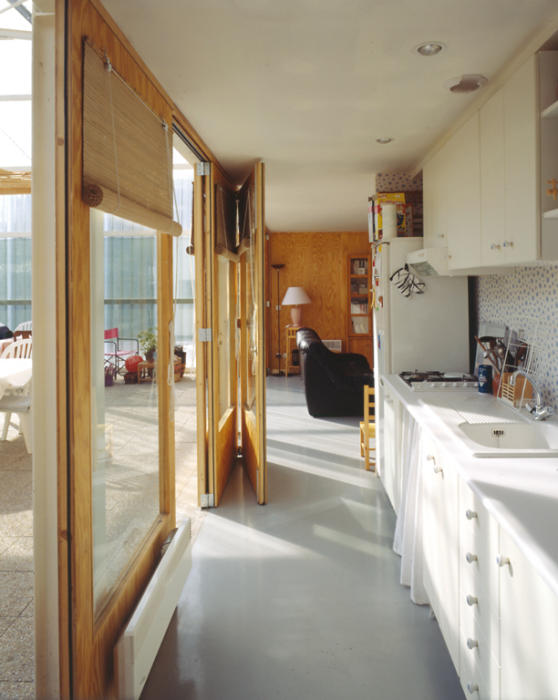
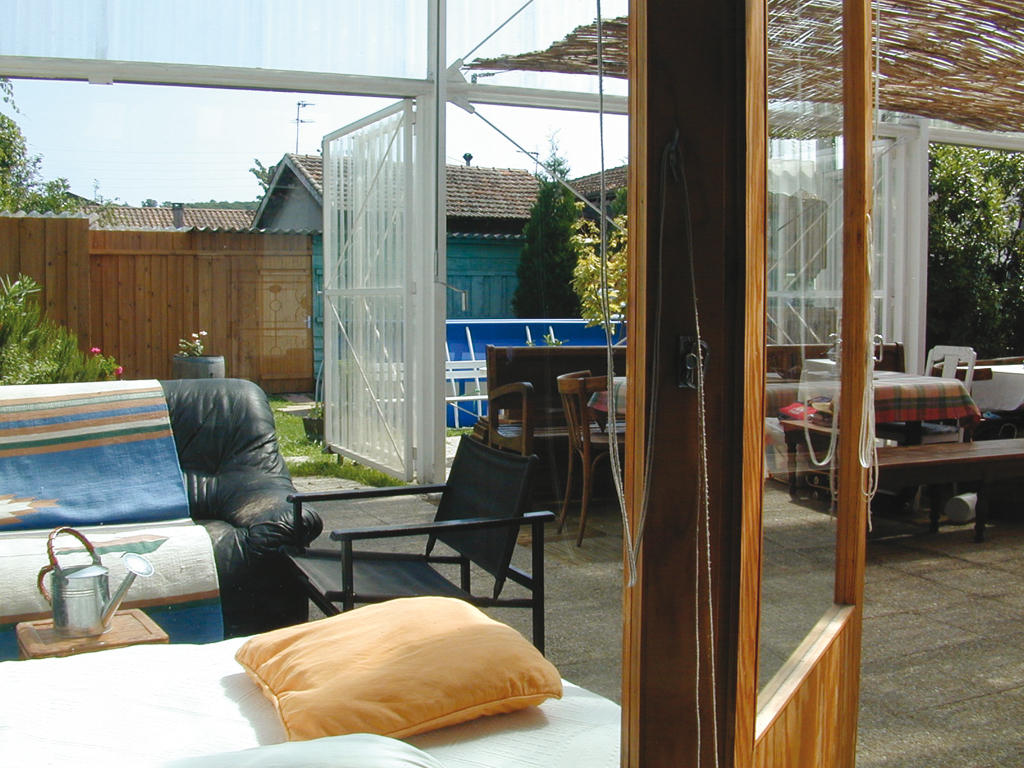
Latapie House, photo: Philippe Ruault
Despite the unbuilt projects, Lacaton’s buildings also reflect her attempts to bring to architecture a new dimension and her thoughts on functioning constructions. House Latapie, for example, built in 1993, is the result of a commission to build on a low budget – a house for a couple with two children. It is situated in a discontinuous residential area of Bordeaux’s inner suburbs. The house fits into the street profile and presents itself as a simple volume on a square base. It comprises a metal frame covered, on the street side, by an opaque cement – fiber cladding. The other half, with the conservatory on the garden dais, is clad with transparent PVC. A wood volume, wedged in on the frame behind the opaque cladding, defines an insulated and heated winter space. Opening on to the conservatory and on to the street side exterior, the volume provides two open floor spaces suitable for the family way of life: with a living – room and the kitchen on the ground level, and the bedroom upstairs. The technical rooms kitchen, bathroom, wc and storage are concentrated in the central volume.
The conservatory faces east and gets the early sunlight. It forms a habitable part of the house, equipped with wide ventilation panels shady corner under the roof and a heating system to maintain the necessary temperature or to allow longer occupation in winter.
The east and west fronts are very mobile, thanks to their sliding and folding doors. In this way the house can be converted from its most closed to its most open state, according to necessity and desire for light, transparency, intimacy, protection or ventilation.
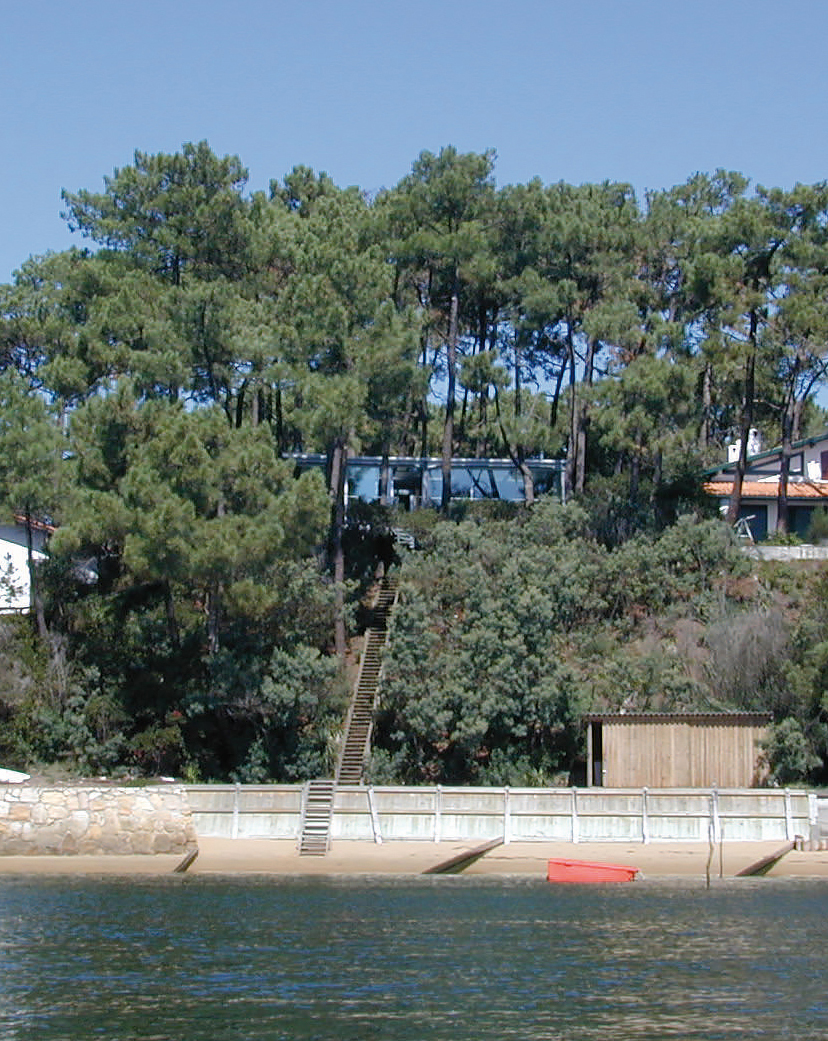
Cap Ferret House, photo courtesy of Lacaton & Vassal
The habitable part of the house can be varied according to the season, from the smallest (living room and bedrooms) to the largest, by embracing the whole garden in high summer.
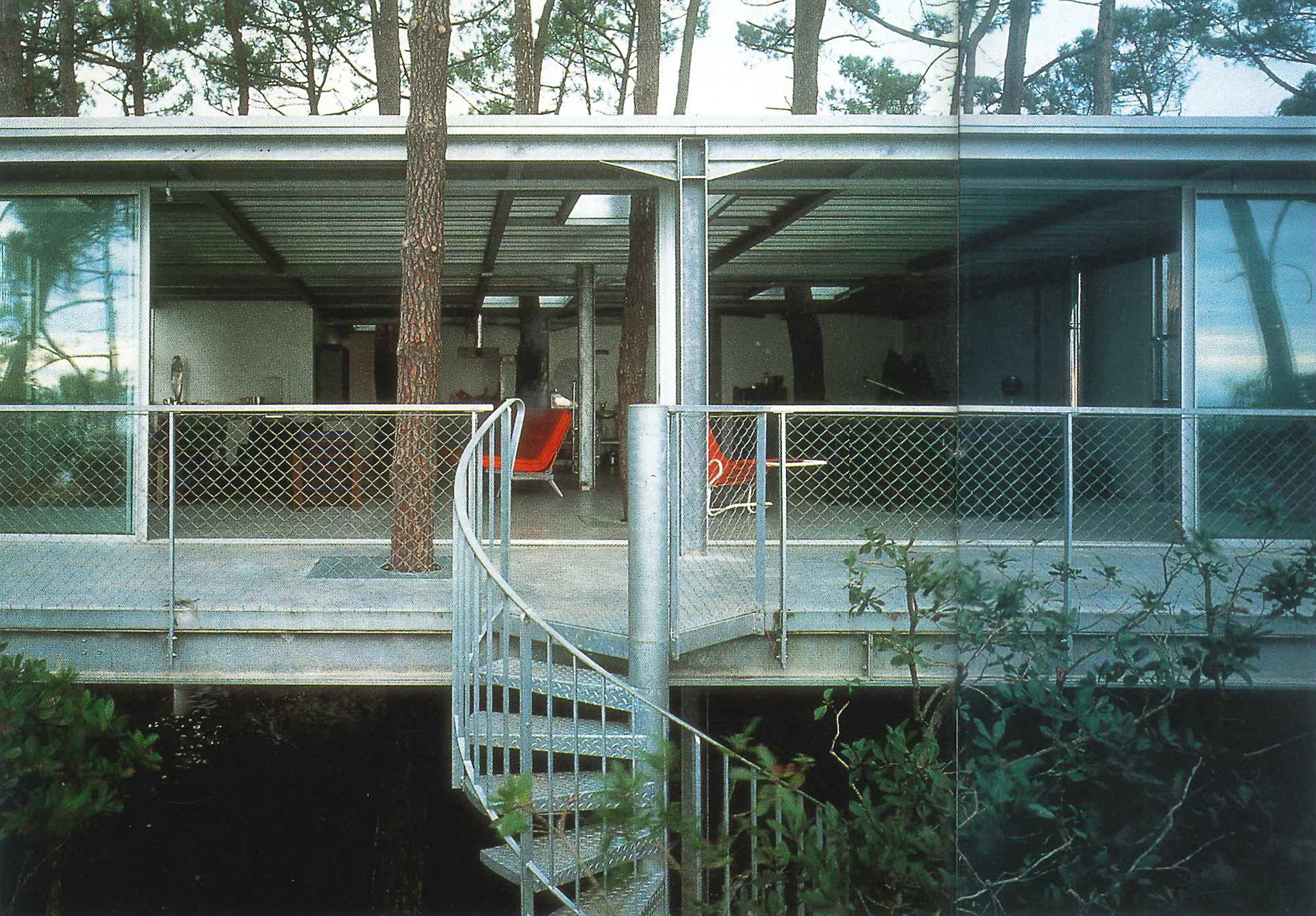
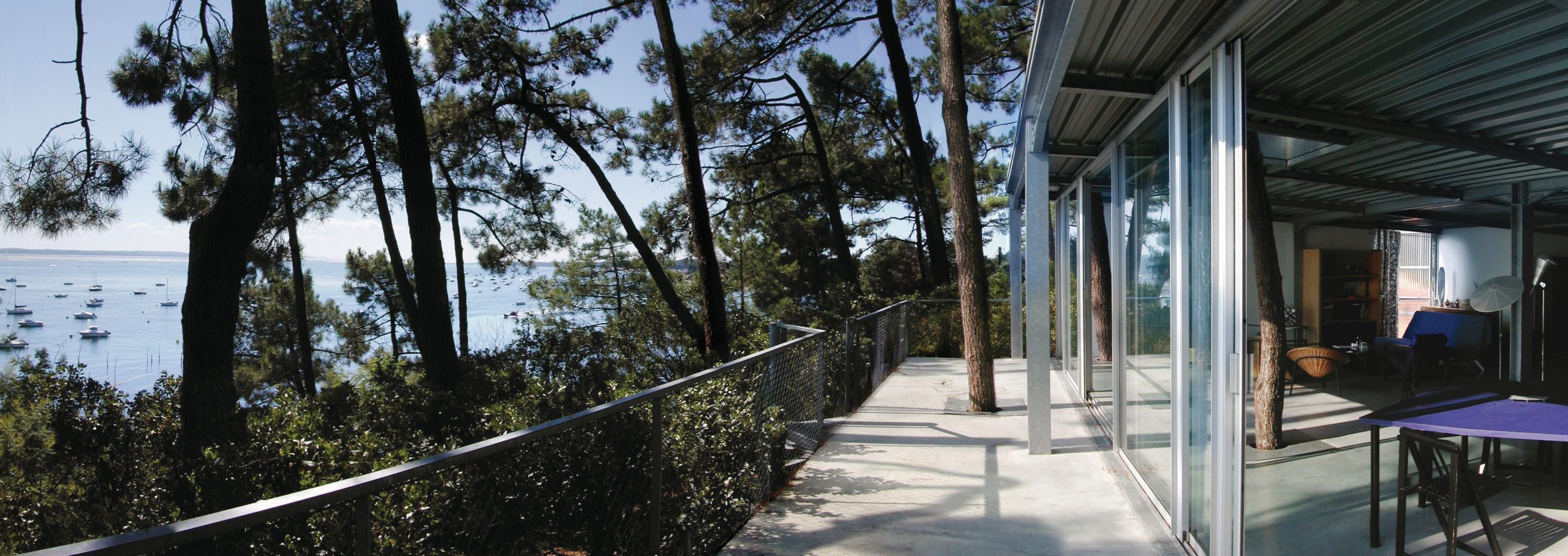
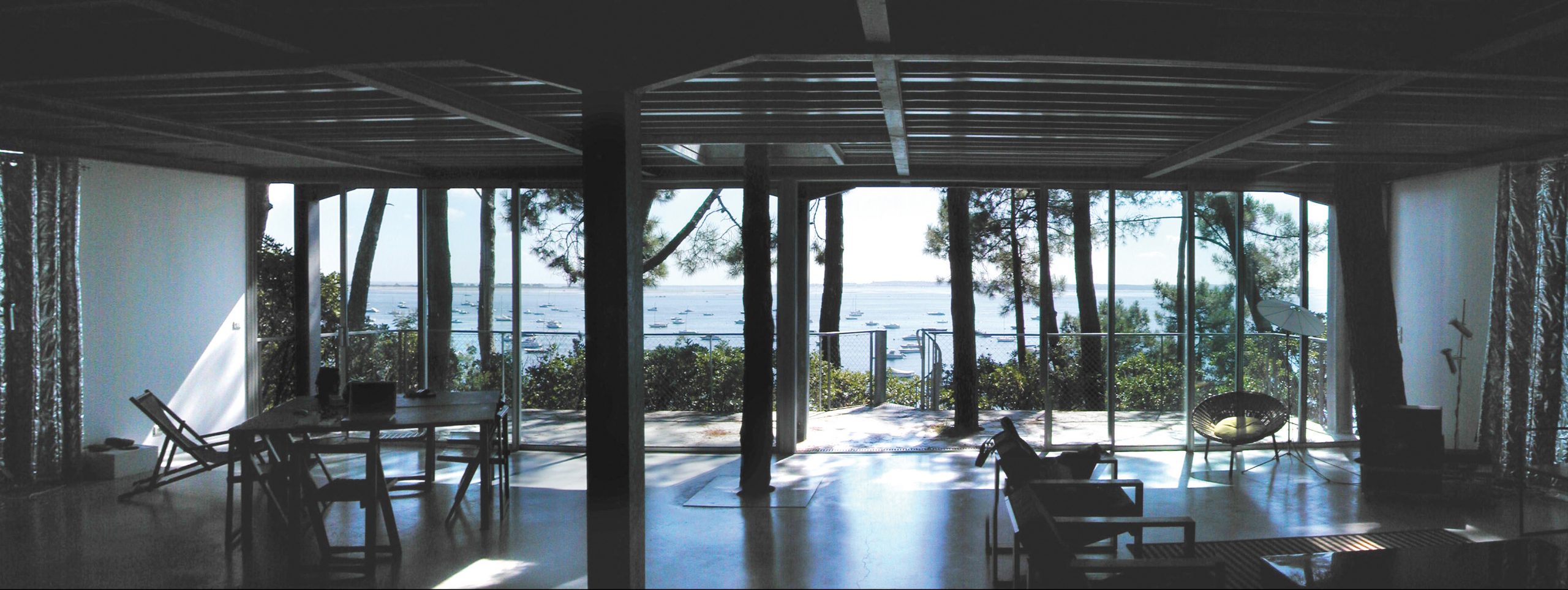
Cap Ferret House, photo courtesy of Lacaton & Vassal
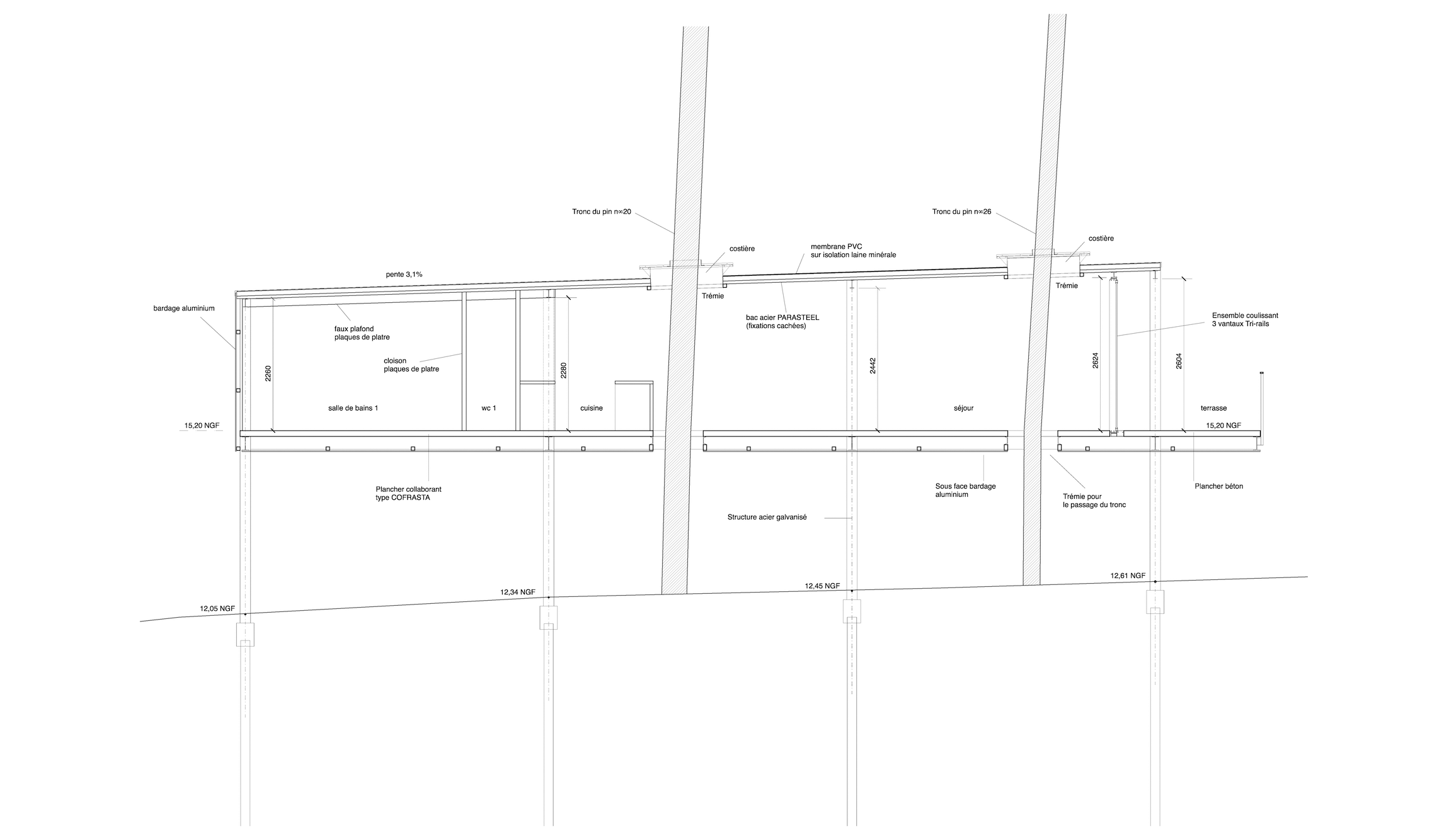
This house offers the possibility of interior changes and easy adaptation. According to the wishes of the client, Lacaton was to build the Cap Forret Maison in 1998, on the forest site without damaging the site and its qualities. The house then was built on piles – depending on the slope of the ground – which allows to pass under the house and to have the best view of the landscape from inside the house.
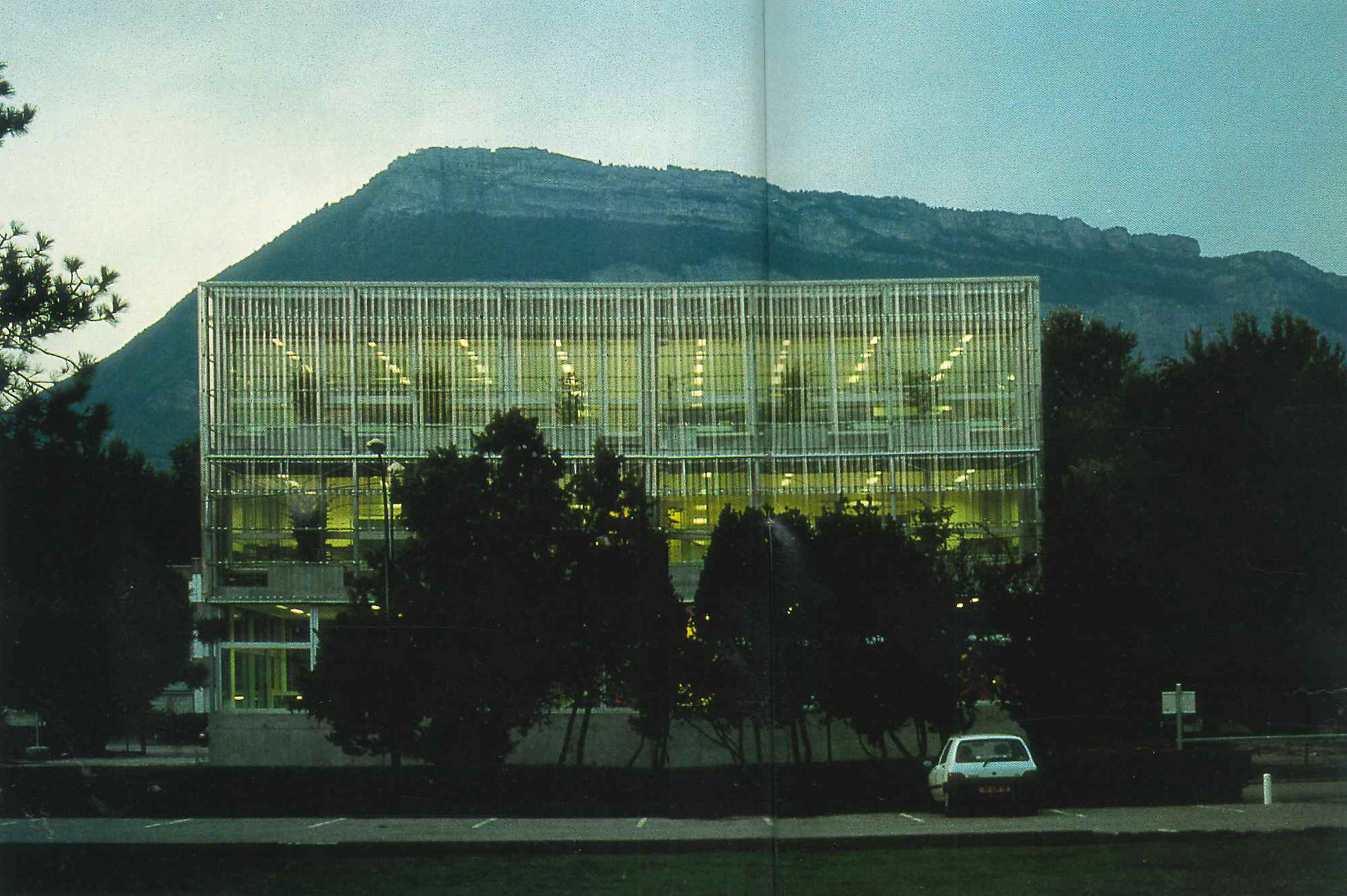
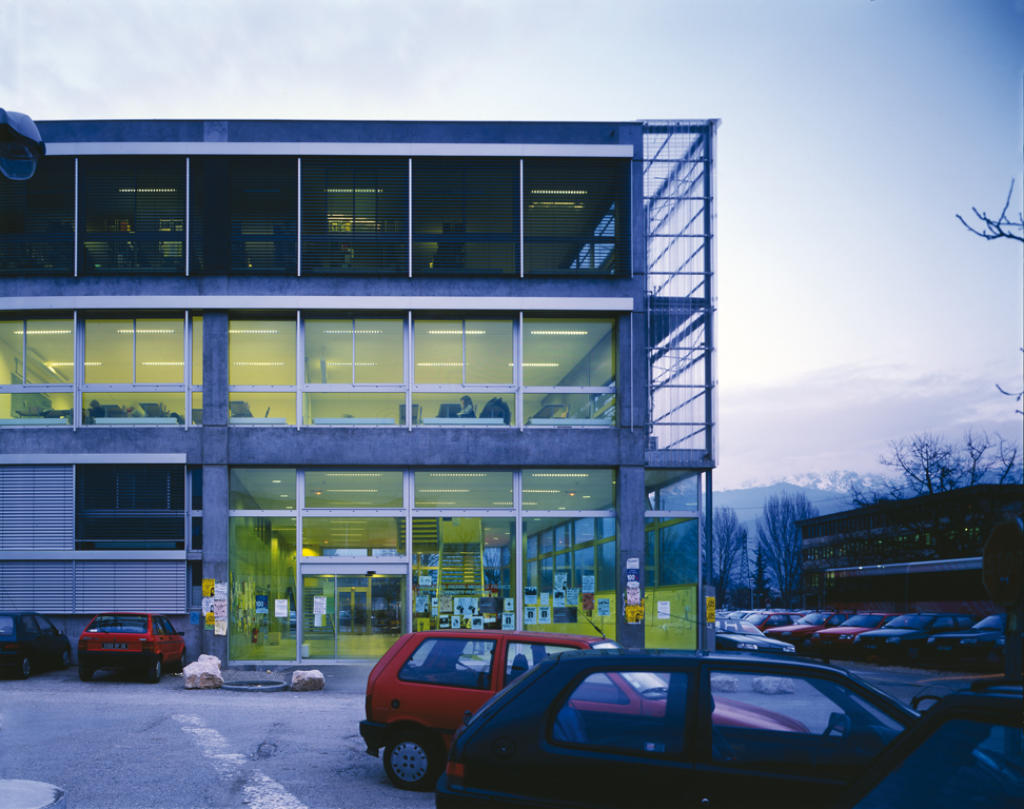
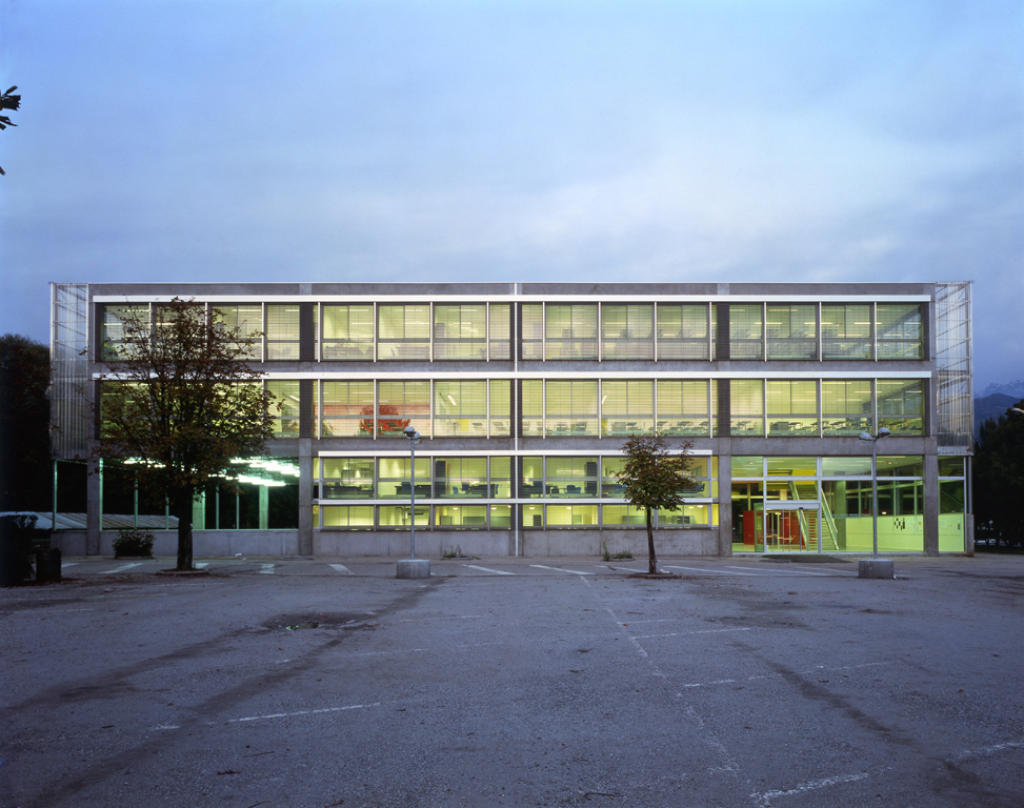
Université Pierre Mendès France, Grenoble, photo: Philippe Ruault

Lacaton’s biggest complete project is the Arts and Human Sciences Building in the University of Grenoble, which won her the finalist in the Mies van der Rohe Awards for the best European architecture in 1998. Lacaton considered that a poetic image was needed to reflect the teaching program; the arts and human sciences. The building is open and transparent to the campus and its surroundings, and the high mountains are ever present.
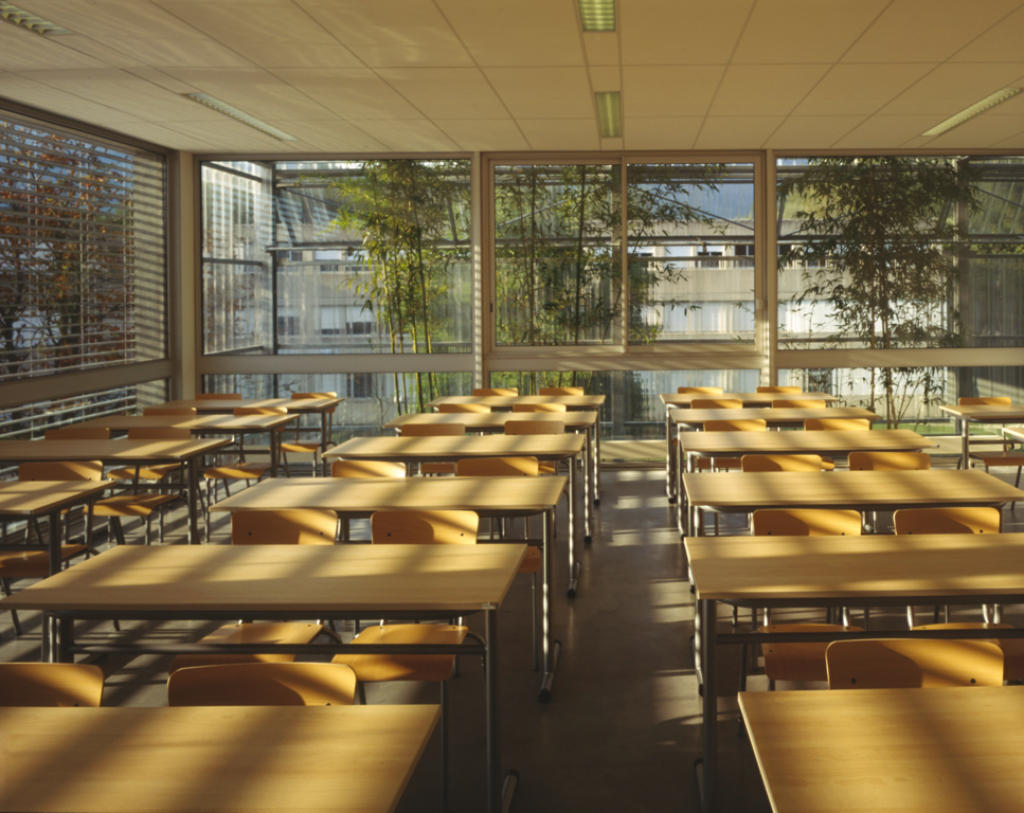
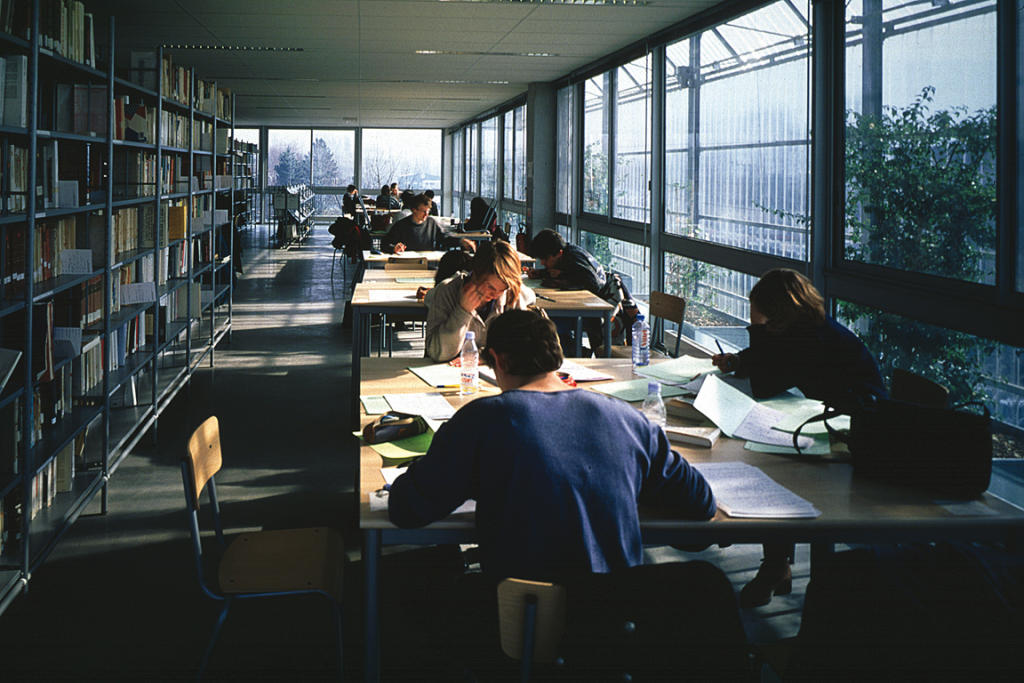
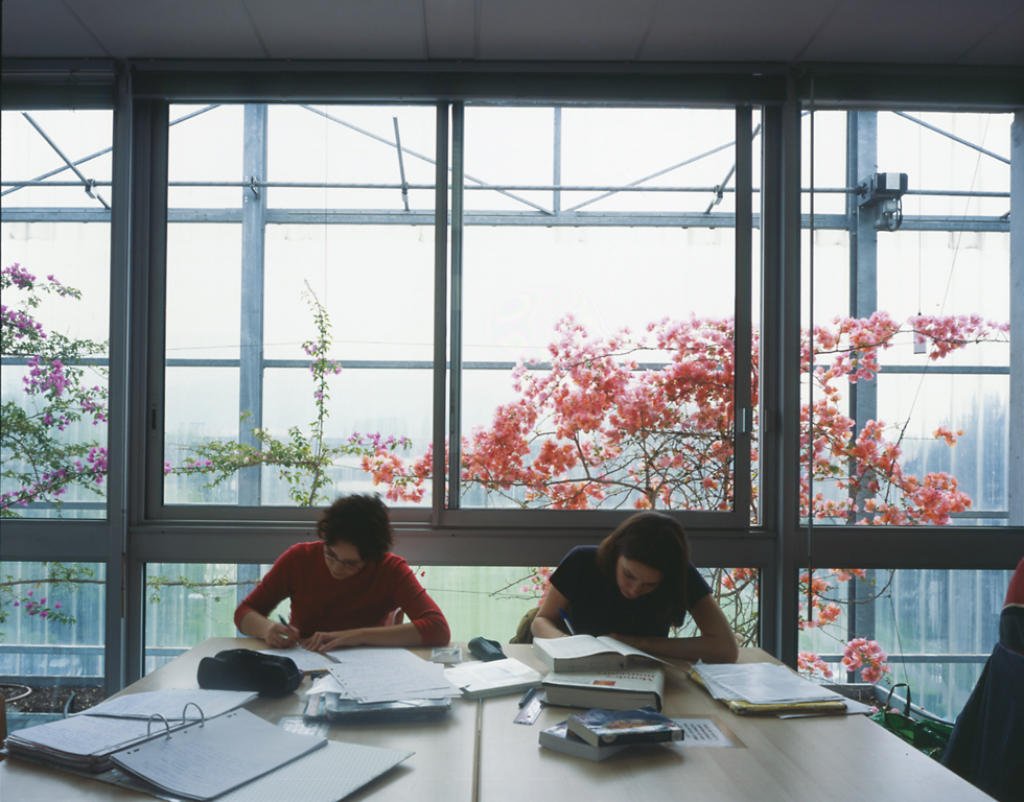
Université Pierre Mendès France, Grenoble, photo: Philippe Ruault
Anne Lacaton’s ability is obvious from these 3 projects and display her views on surroundings in relation with technology and available materials along with social, political and economic conditions. Her works also share a common ground with that of Dominique Perrault or Francoise Roche especially in terms of topos concerns which play dominate role in creating architecture. This approach not only responds to function and communication but is also an architectural process which is harmless to the environment and finally leads to the broadest sustainability.
Originally published in art4d No.61, June 2000


