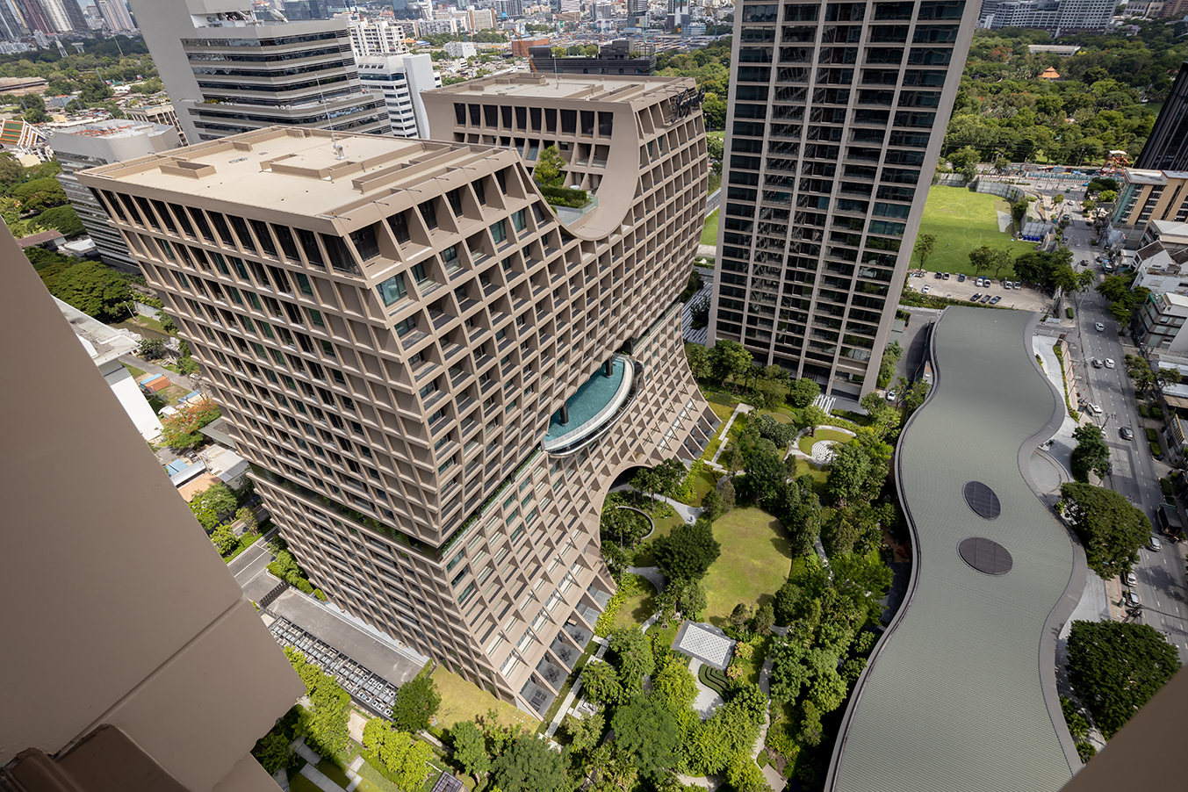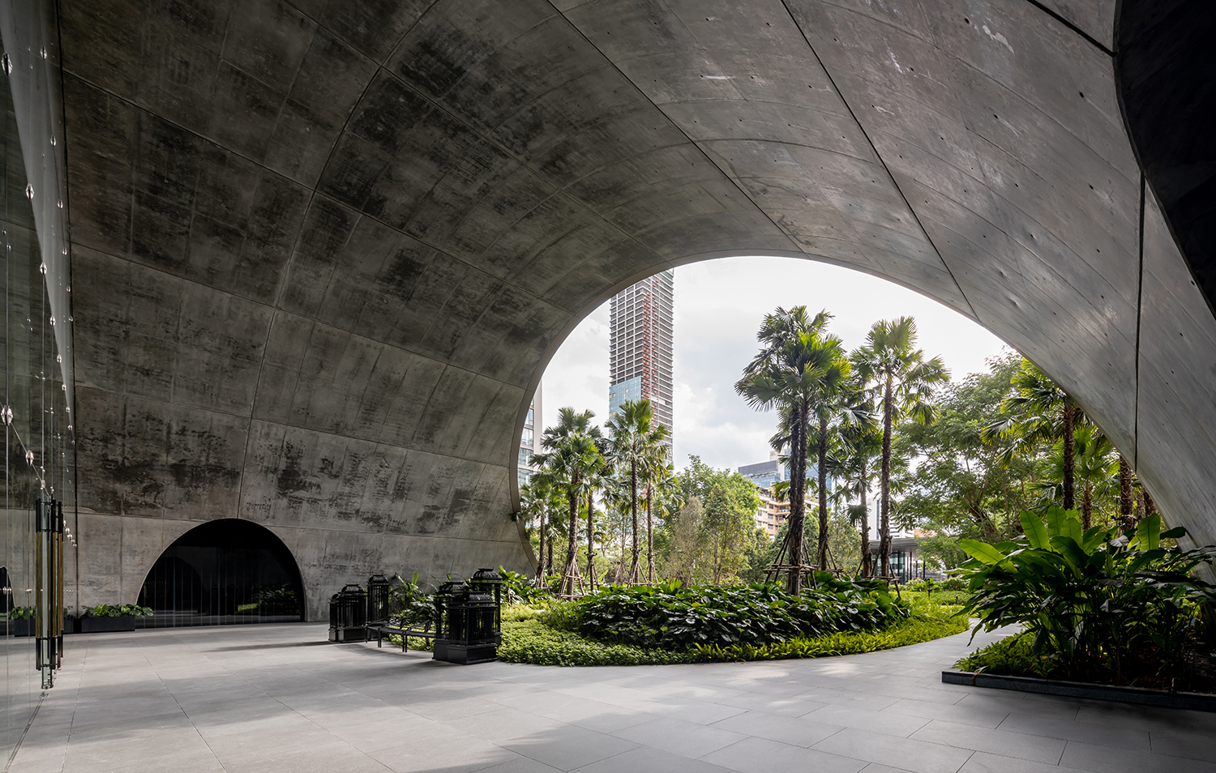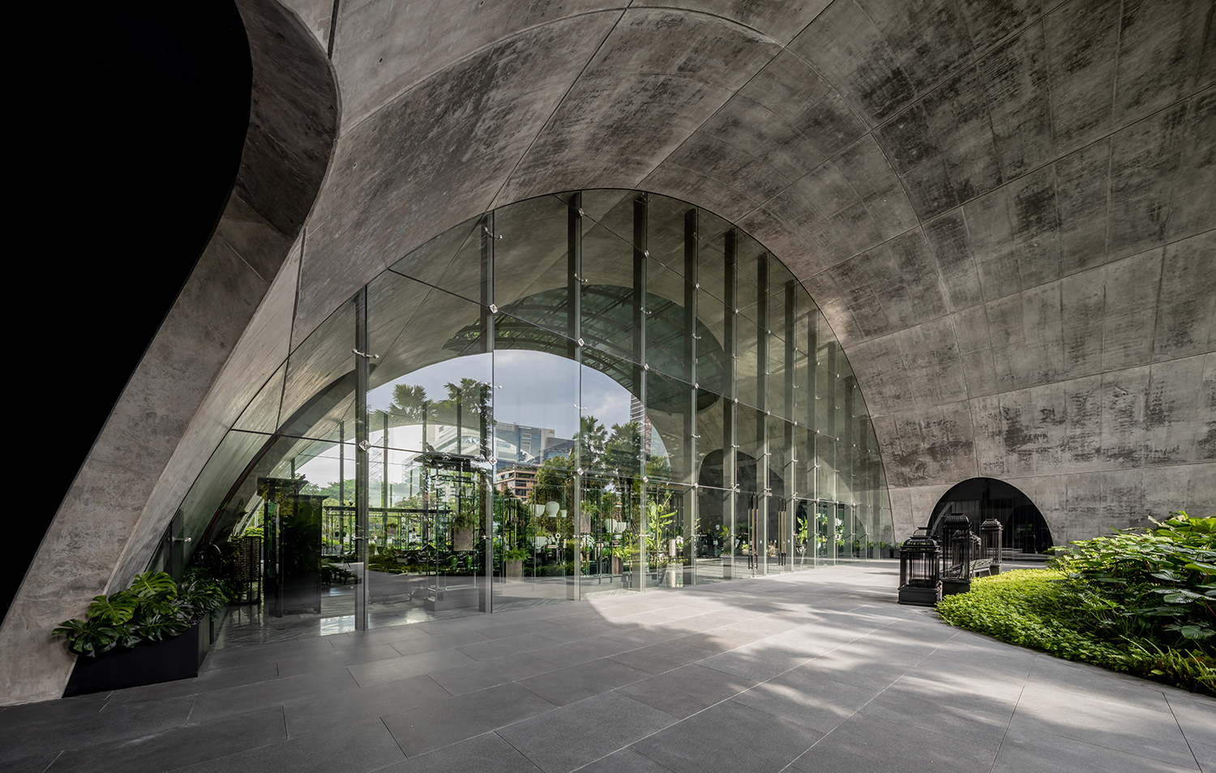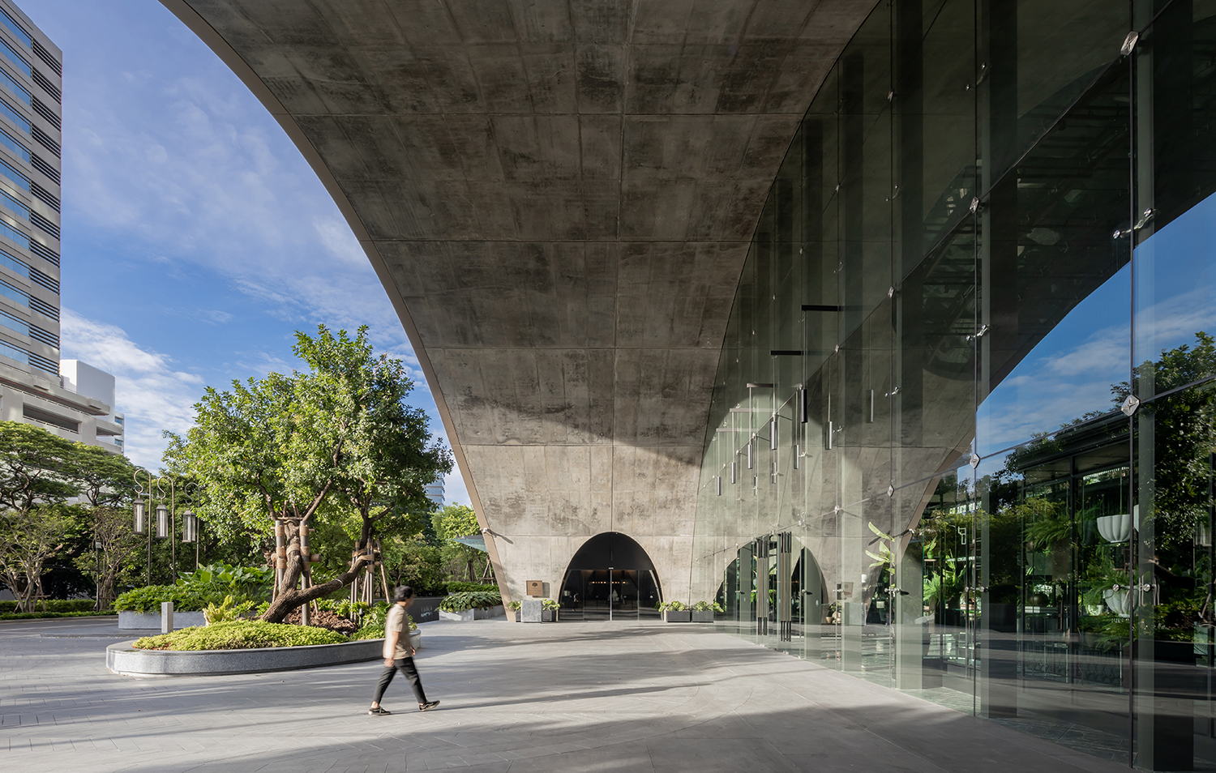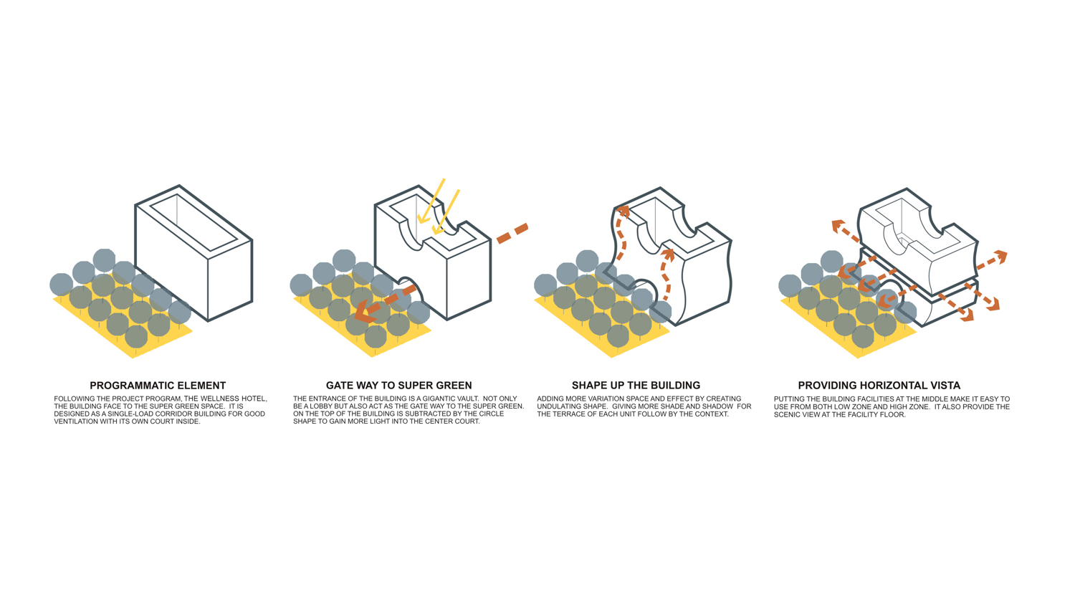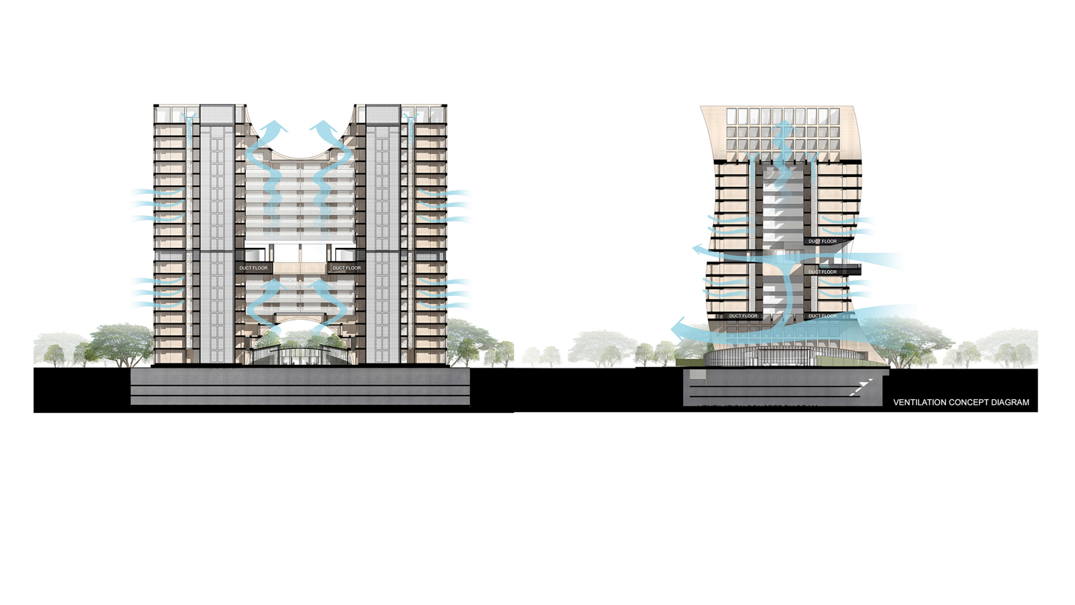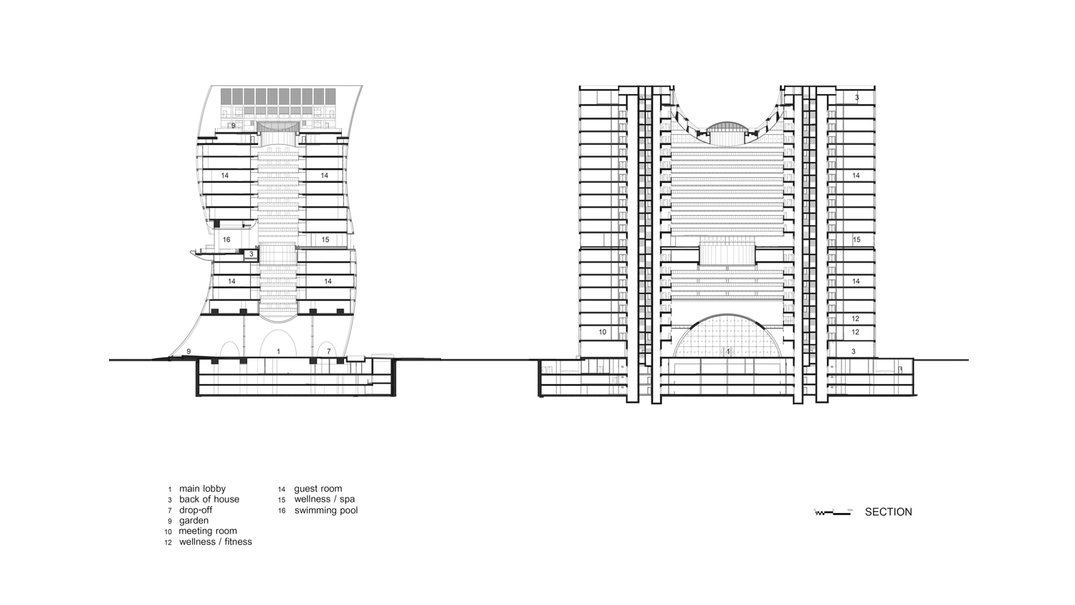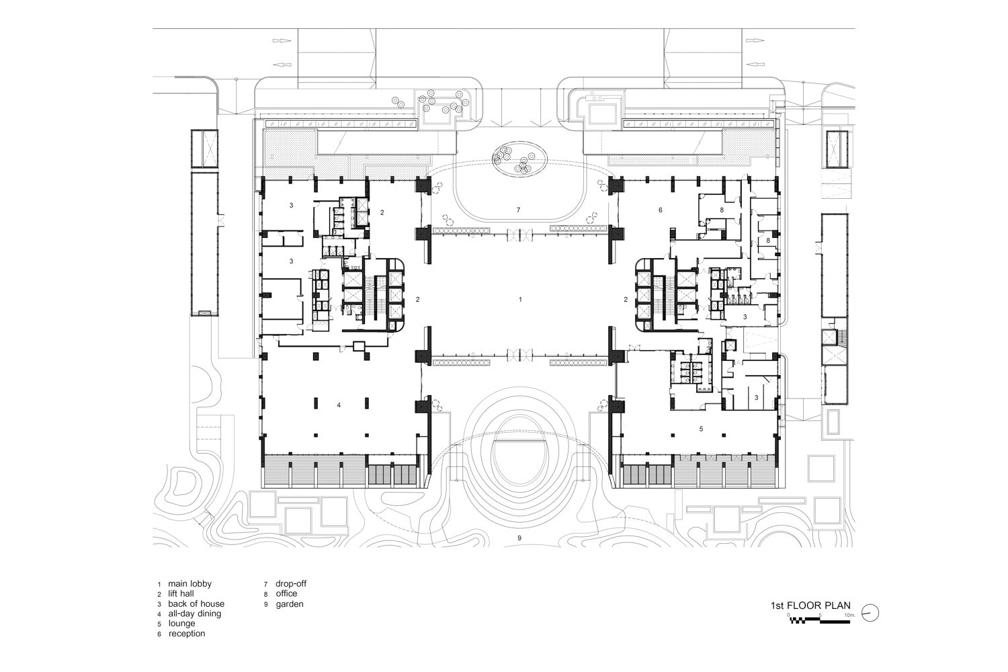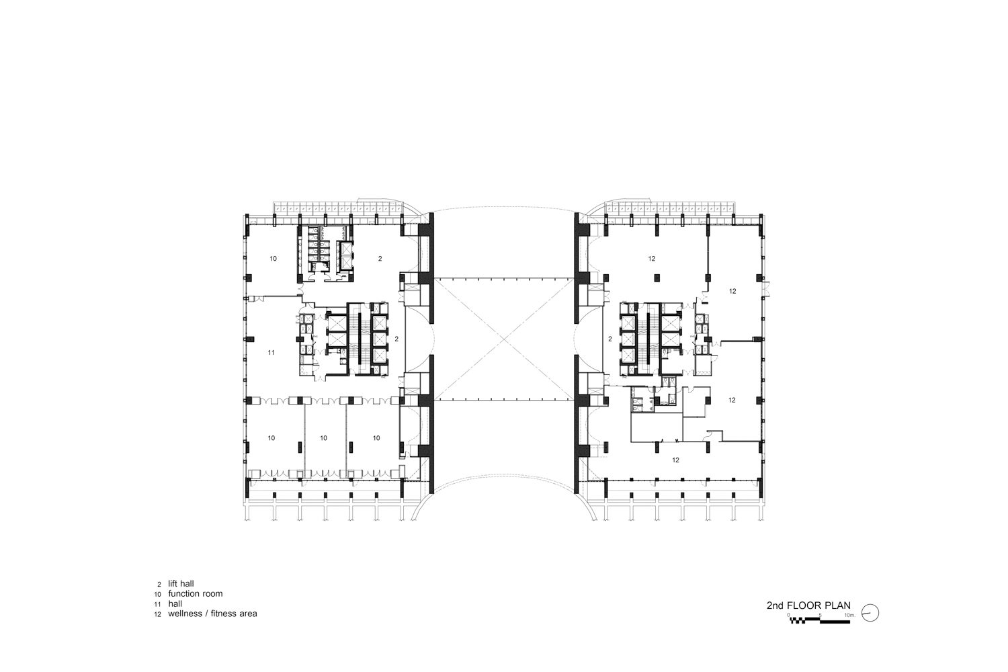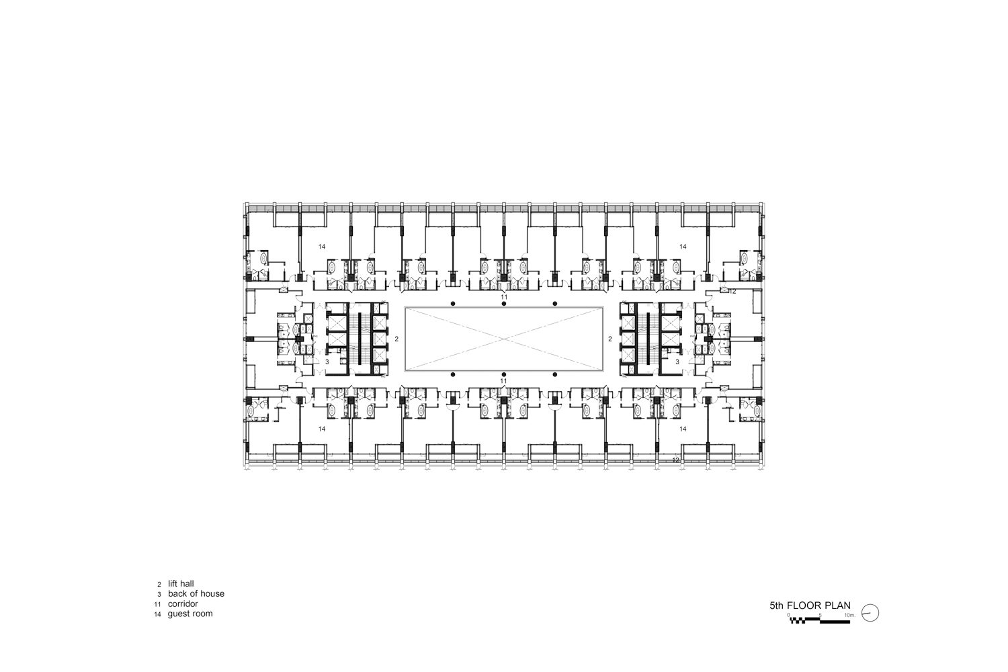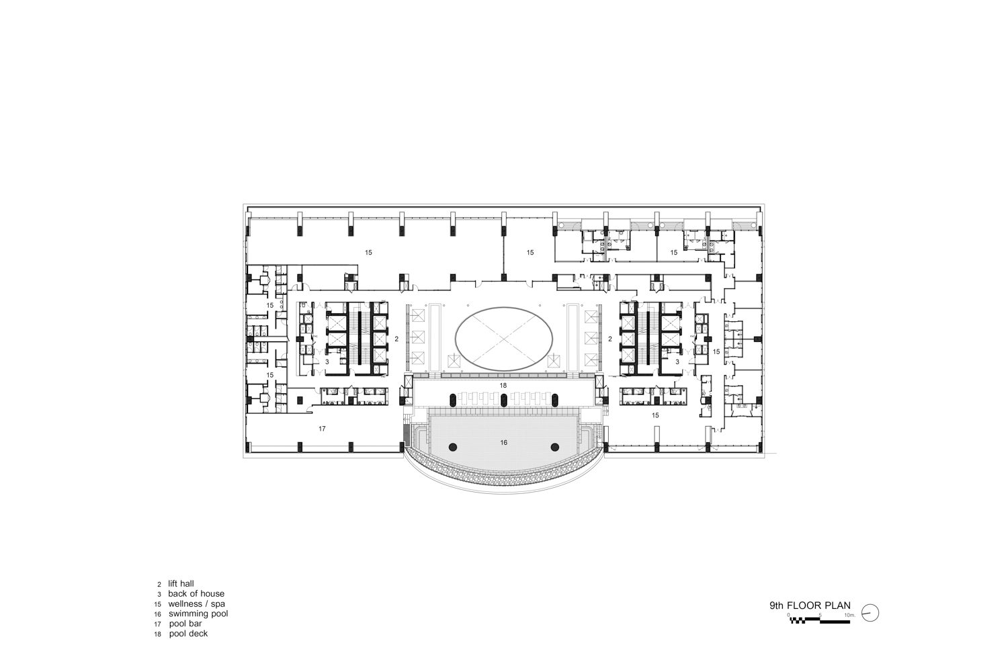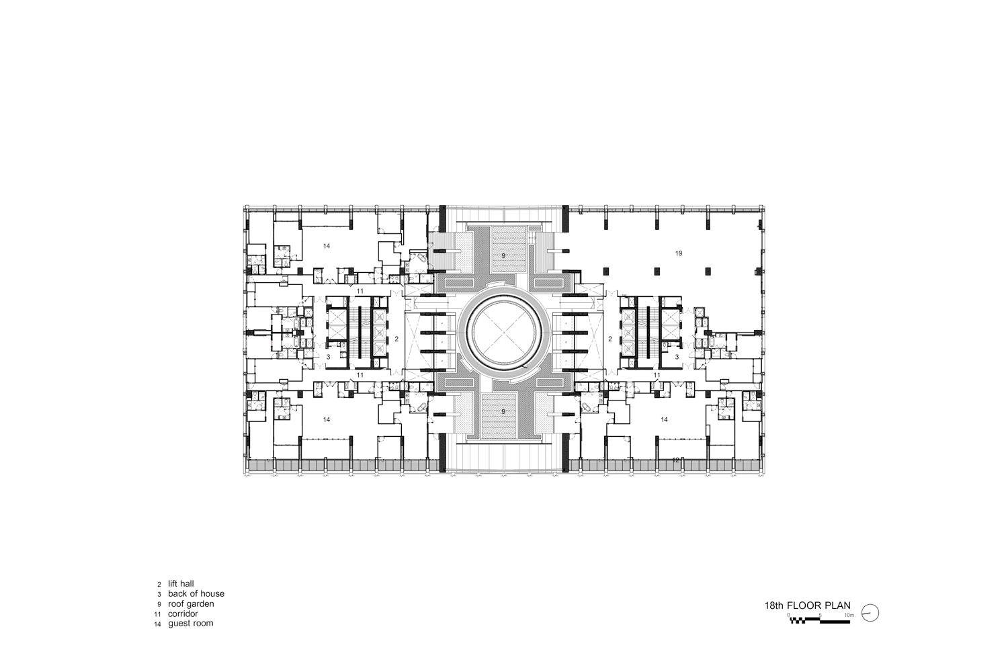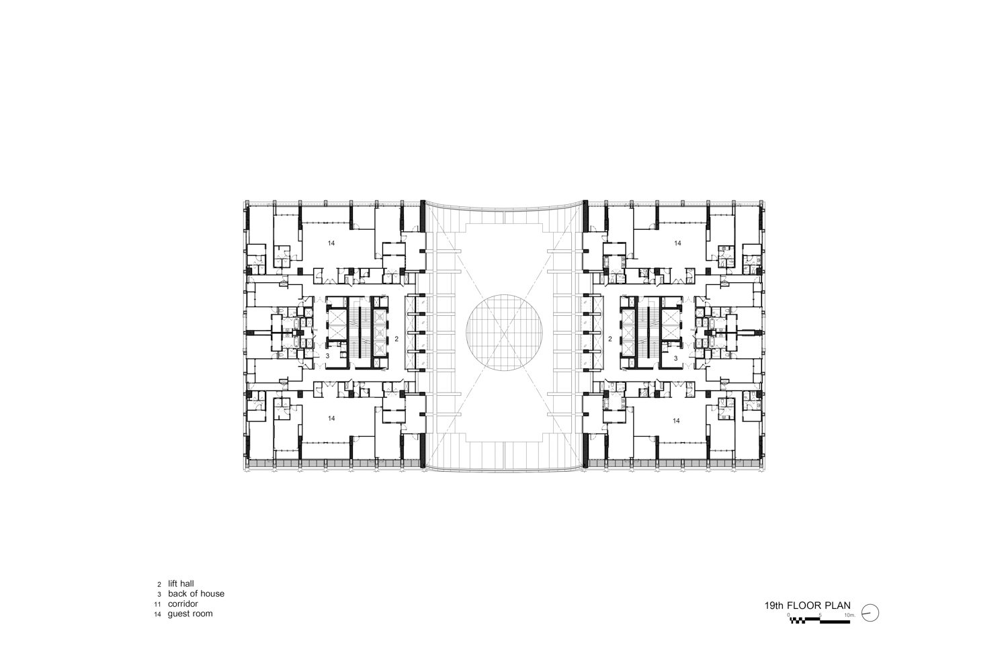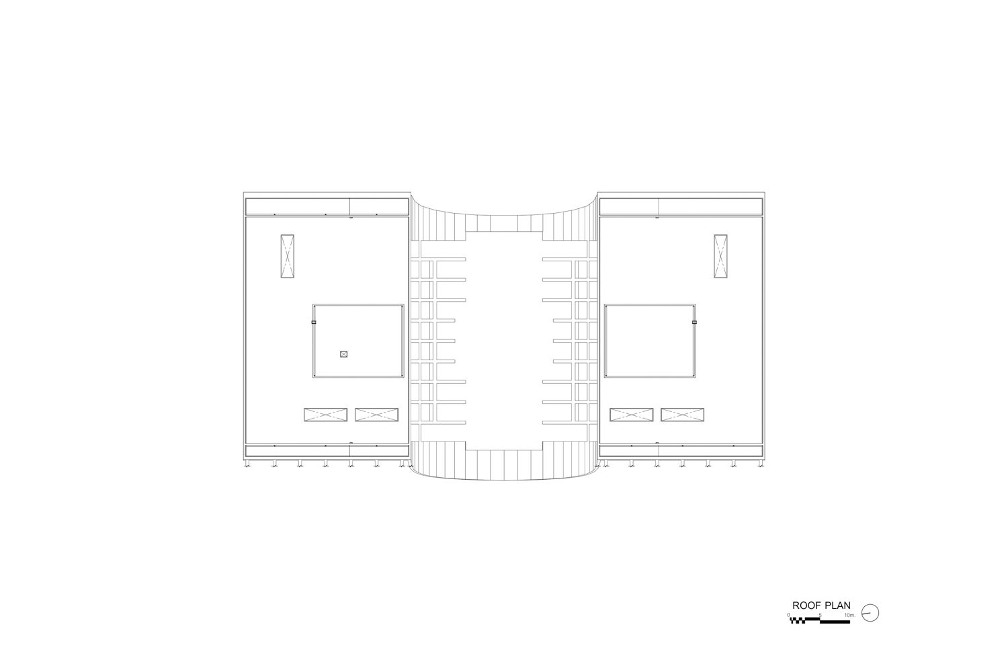THE UNDULATING FORM, THE PROTRUDING SILVERY BOWL; WHAT IS THE IDEA BEHIND THE IDIOSYNCRATIC APPEARANCE OF THIS DESIGN BY PLAN ARCHITECT?
TEXT: PRATCHAYAPOL LERTWICHA
PHOTO: KETSIREE WONGWAN
(For Thai, press here)
Langsuan quarter is jam packed with high-rise, boxy luxury structures which are all attempting to have an access to the premium urban view of Lumpini Park. Sindhorn Kempinski Hotel Bangkok situated as a part of Sindhorn Village, stands out from its neighboring buildings for many reasons. It’s the striking undulating form, the silvery bowl protruding from the building’s middle section, the overall uniqueness of the architecture that sets the hotel apart from other edifices in Bangkok. But what is the idea behind its idiosyncratic appearance?
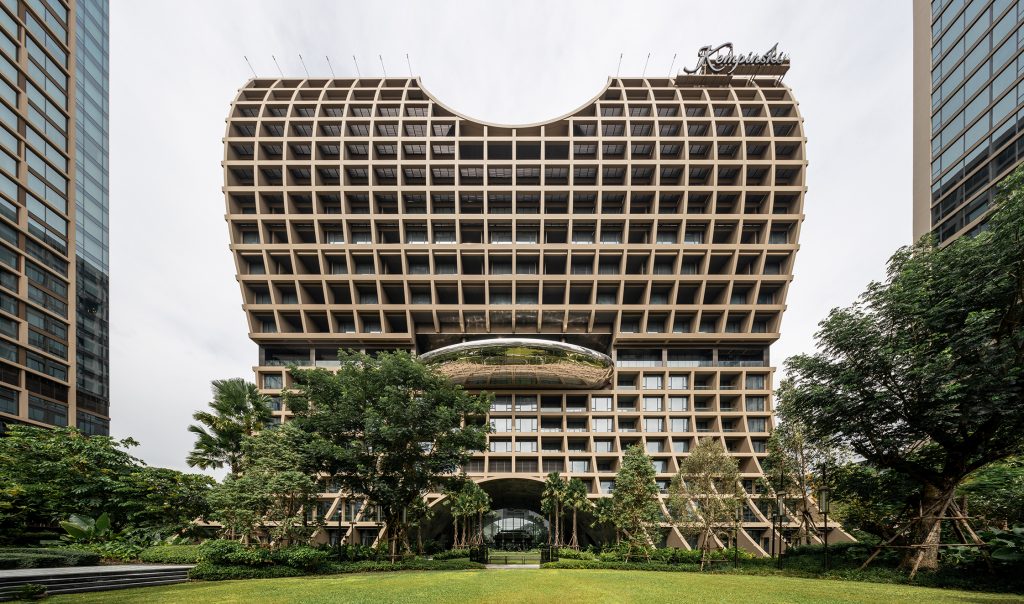
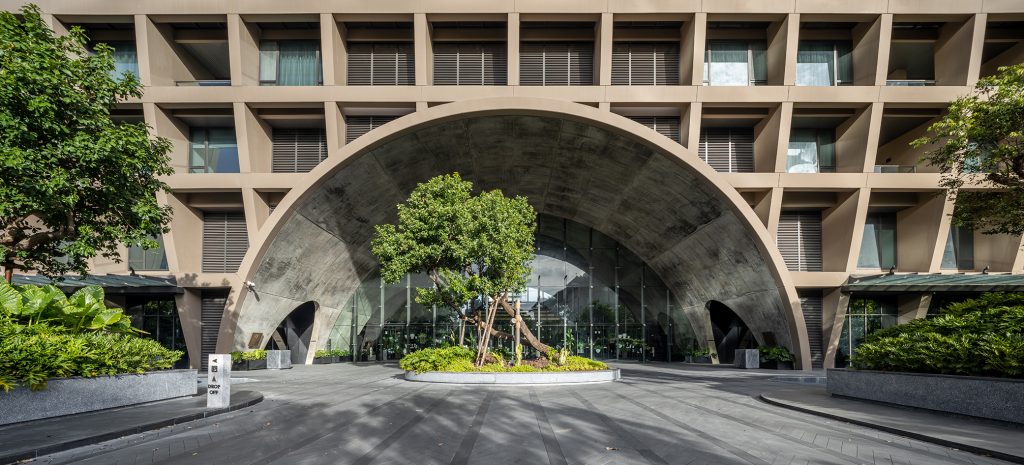
Amidst the luscious garden in Sindhorn Village that surrounds the lobby, which is situated under the massive concrete arch of Sindhorn Village, Wara Jithpratugs, architect of Plan architect and the mind behind the design of the building, told us that the architectural form of the hotel actually originated from the garden. Jithpratugs explained the significance of the garden that not only does it provide the much needed green element to the built structure, but the fact that it takes up almost half the space of Sindhorn Village is a crucial indication of the value of green space in today’s real-estate development. The trend rises and replaces the same old developmental approach that used to focus solely on maximizing saleable space. The garden also represents the immensely luxurious image of the Kempinski chain and its identity, which associates humans’ close connection to nature as a great reward in life.
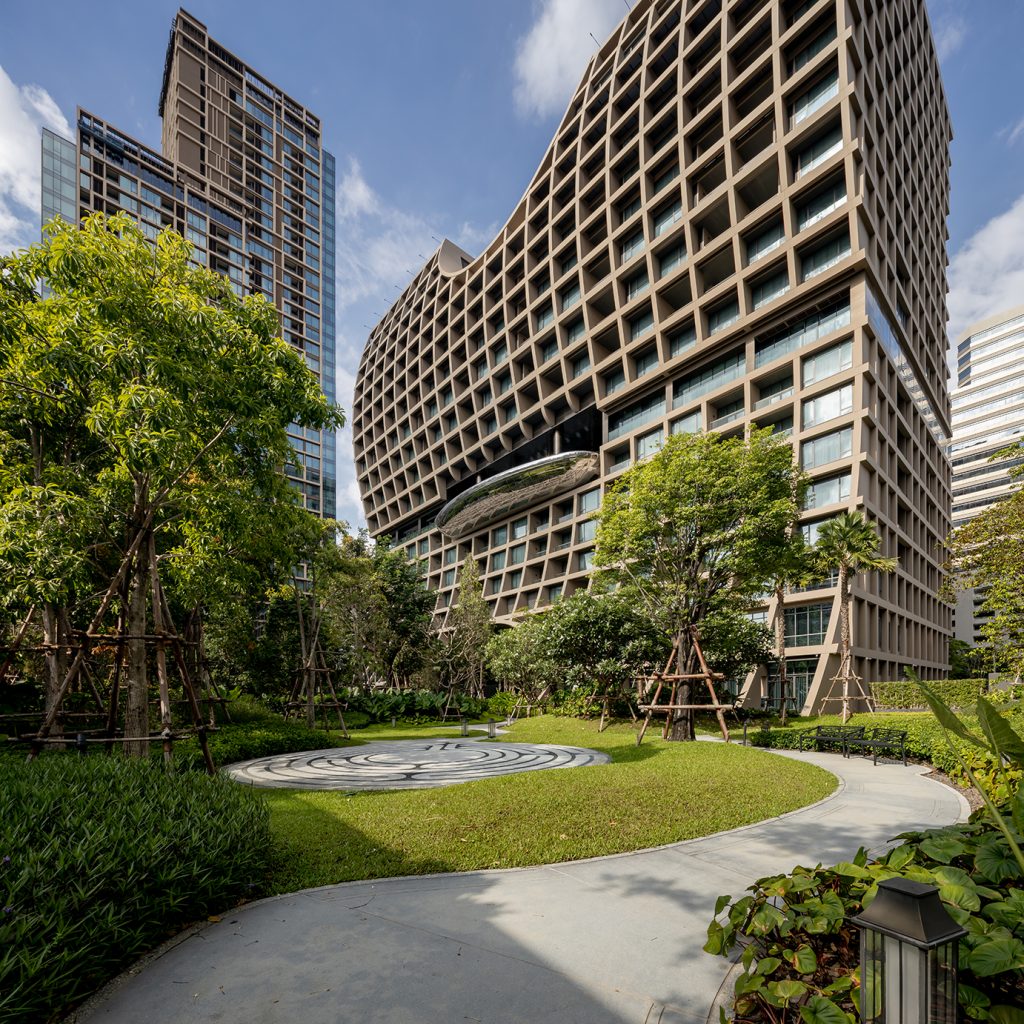
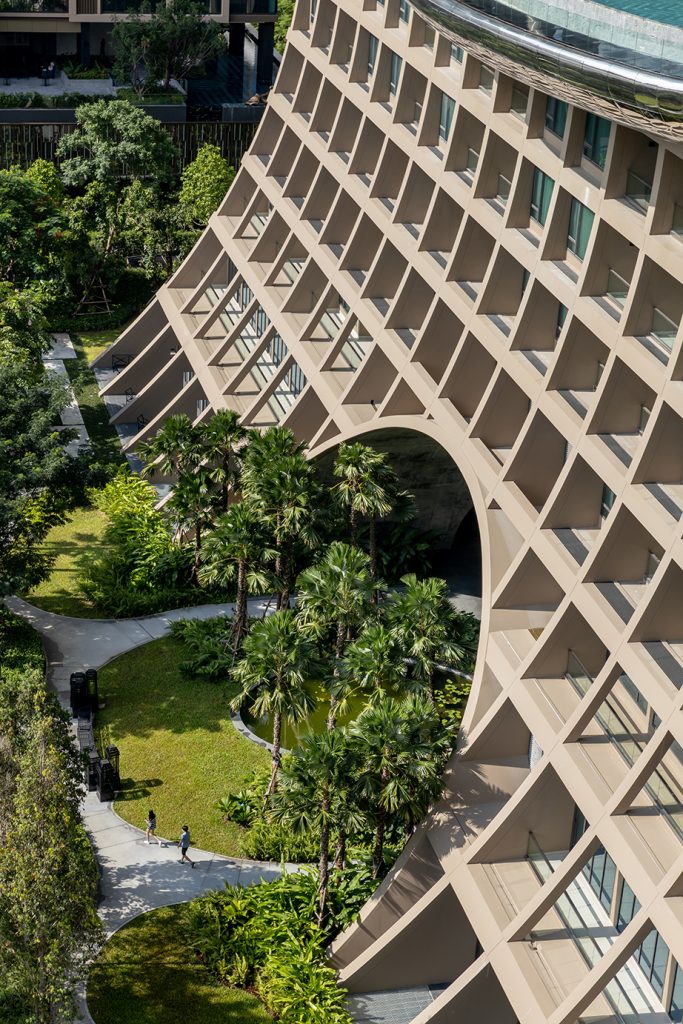
With the intention for the design to incorporate the ‘garden’ as the key element, Jithpratugs and the team began the design process with the ‘Gateway Arch’, located on the first floor of the building. This particular section links the interior green space to the outdoor area, and serves as another entrance that welcomes visitors into the project. At the same time, the design team brings a sense of connection between the arch and the surrounding nature through materials such as exposed concrete and a large skylight. It simultaneously brings a sense of spaciousness and grandness to the space. The curved parts are originated from the garden, creating a series of visual lines that curve inward, defining the ascending balconies and opening the rooms to the green space. The upper part of the building is concave, automatically shielding the balconies of the rooms below from the sun. The opposite building reveals the mirroring curved lines, corresponding with a different context to the lower segment curves outward and the curves located above which face inward, to open the rooms to the city view. The curves and concave details bring a spectacular dynamic to the building’s exterior while framing a different perspective from each of the room.
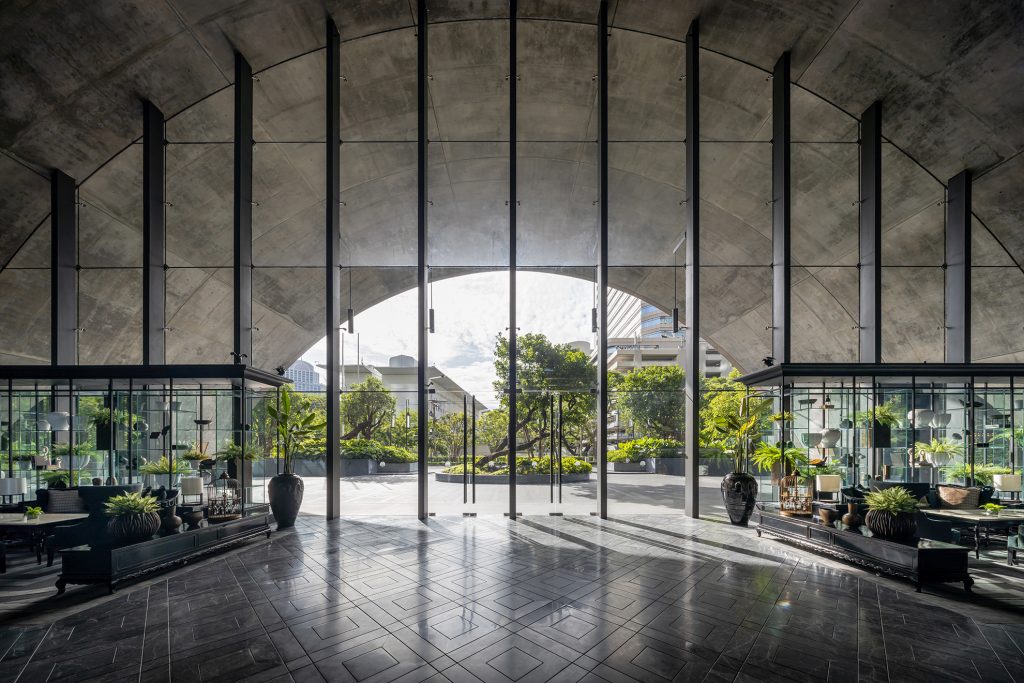
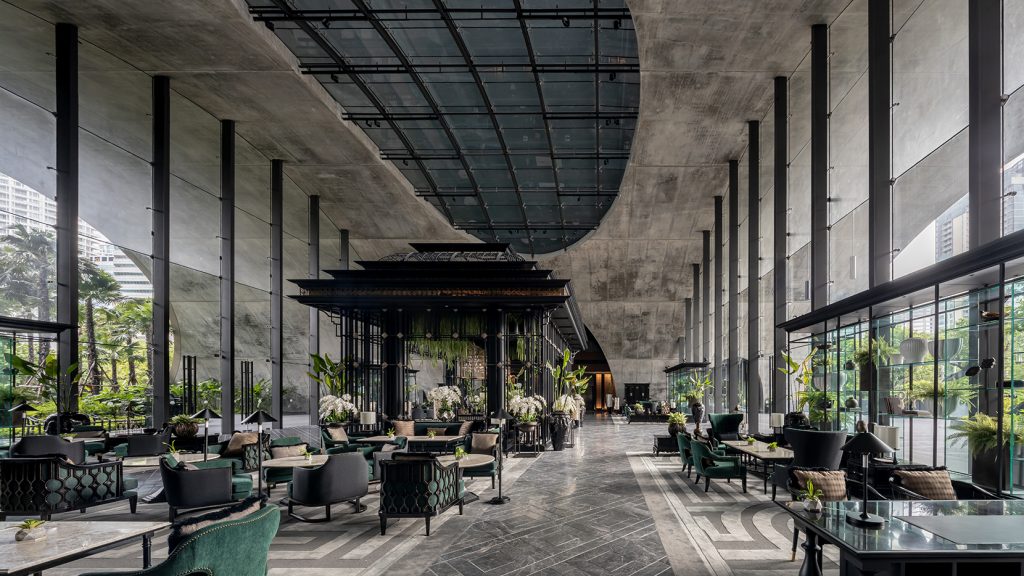
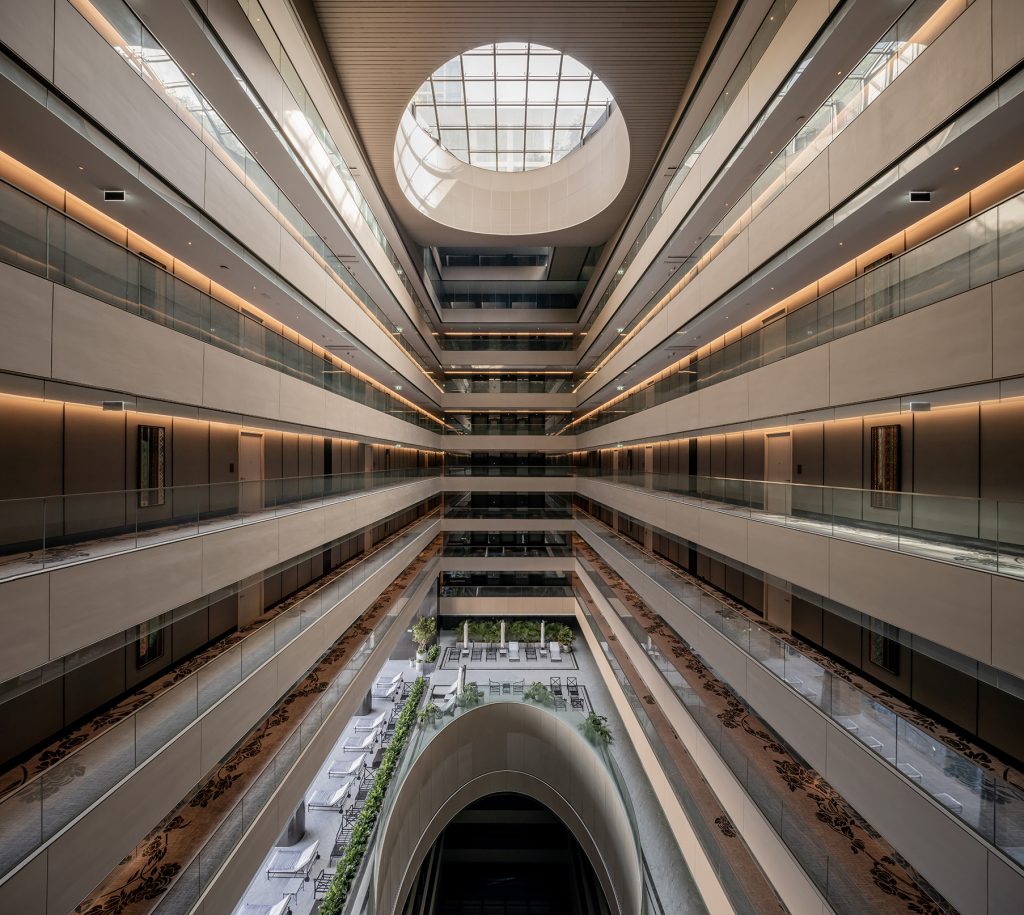
Apart from the refreshing vibe of the garden, the architect intends for natural elements such as wind and sunlight to complete the overall ambiance of the hotel. The large atrium is added to the corridor that leads into the rooms with the skylight and windows that welcome both natural light and wind into the interior space. These elements also bring an outdoor feel to the indoor space, making the usually enclosed and dimly lit hotel corridors more spacious and brighter. The floor plan of the recreational area where the pool is located is a semi-outdoor space that fully takes in the outside air and view. Meanwhile, the pool is extended to be partially outside, allowing users to enjoy the view of Lumpini park and the race tracks inside The Royal Bangkok Sports Club. When taking in the view from the outside, the pool stands out from the building with the shape that looks like a large silver bowl. Made of perforated stainless steel sheet, the pool’s exterior surface adds a striking uniqueness to the architecture while smoothly hiding the system works inside.
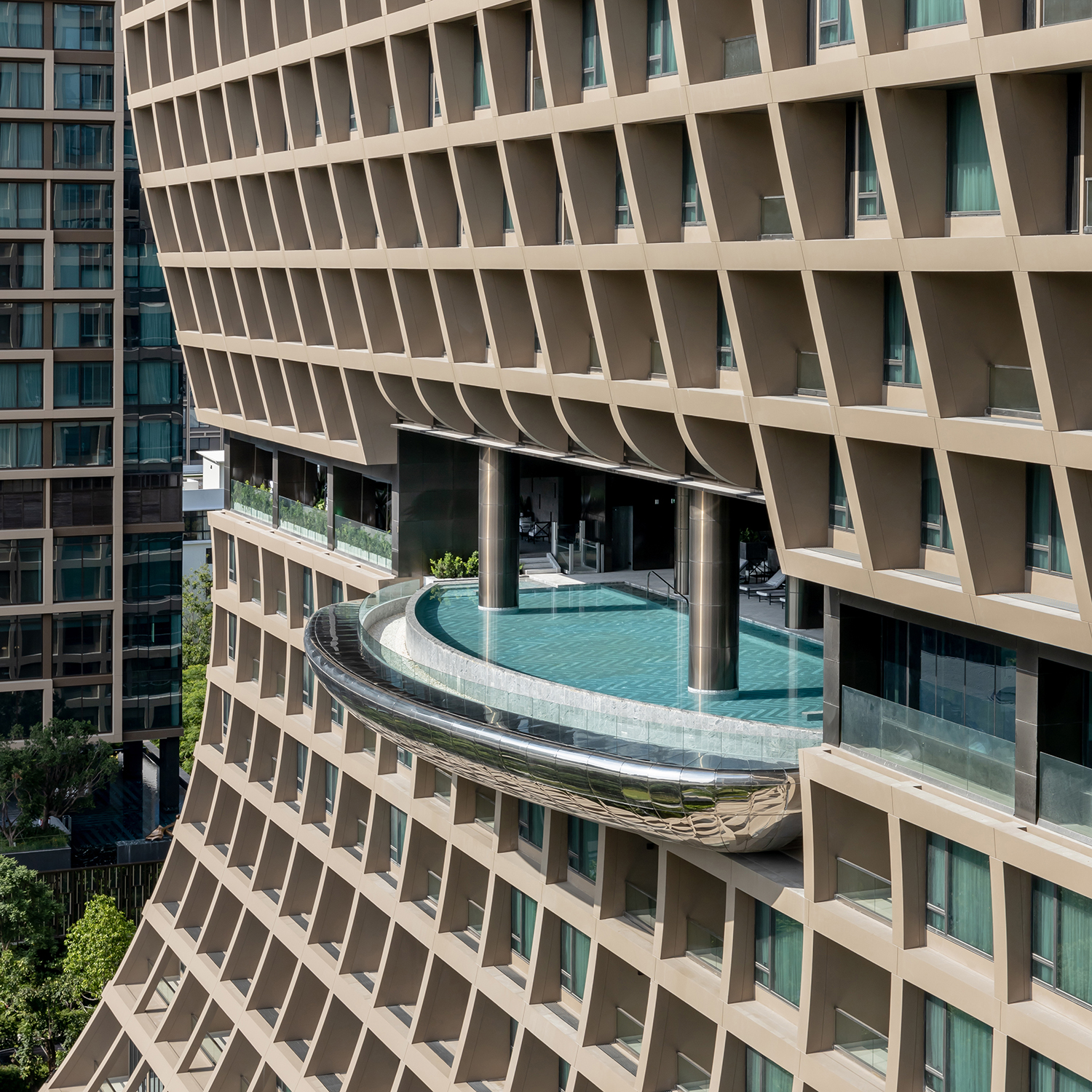
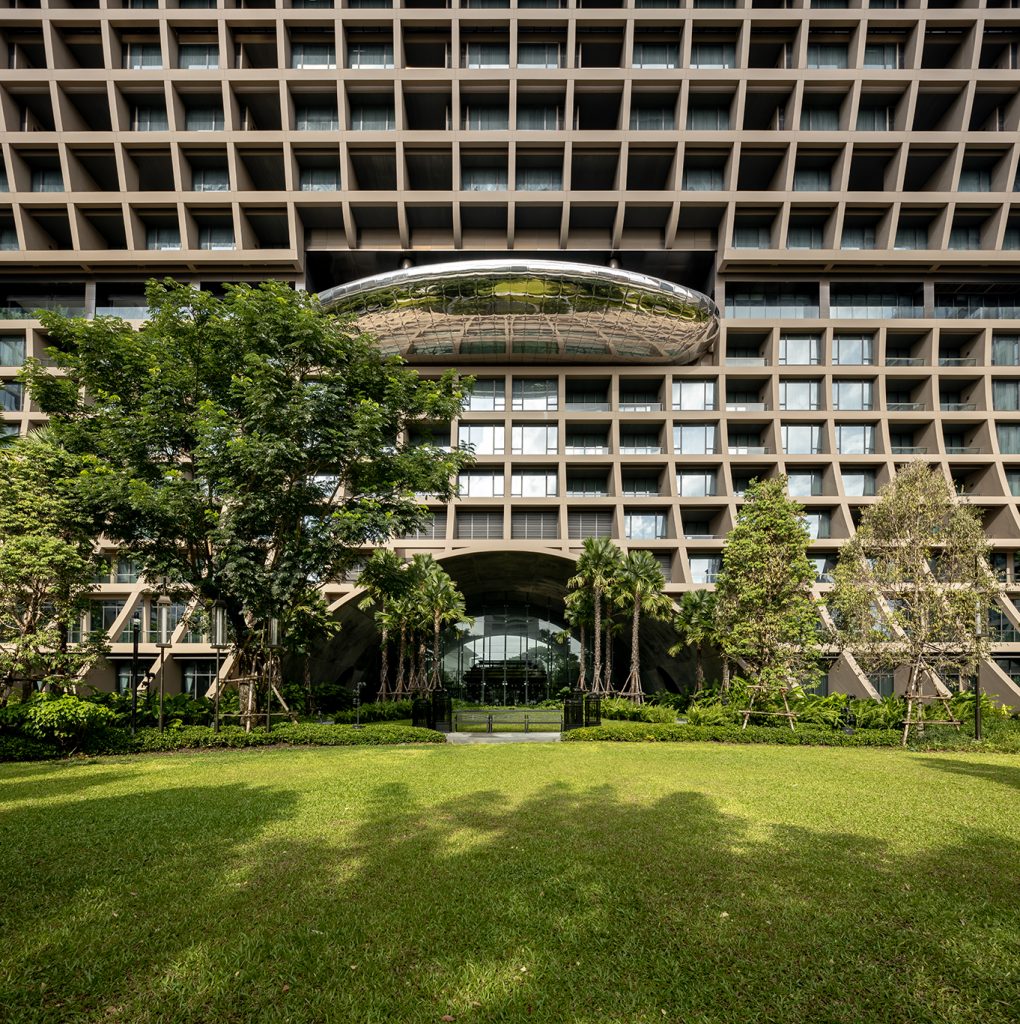
“We want to show how a formation of an architectural form can take place hand in hand with delivering high quality spaces, which has originated from and connects to the architecture in a meaningful manner,” Jithpratugs concluded. The unusual-looking shape may be easily perceived as if the architecture is designed merely for the sake of visuals. But from being inside Sindhorn Kempinski Hotel Bangkok, we can sense the architect’s attempt and intention to create great spaces and new experiences that go beyond the bold aesthetics and eye-catching form.
CLICK IMAGE TO VIEW IN FULL SIZE

