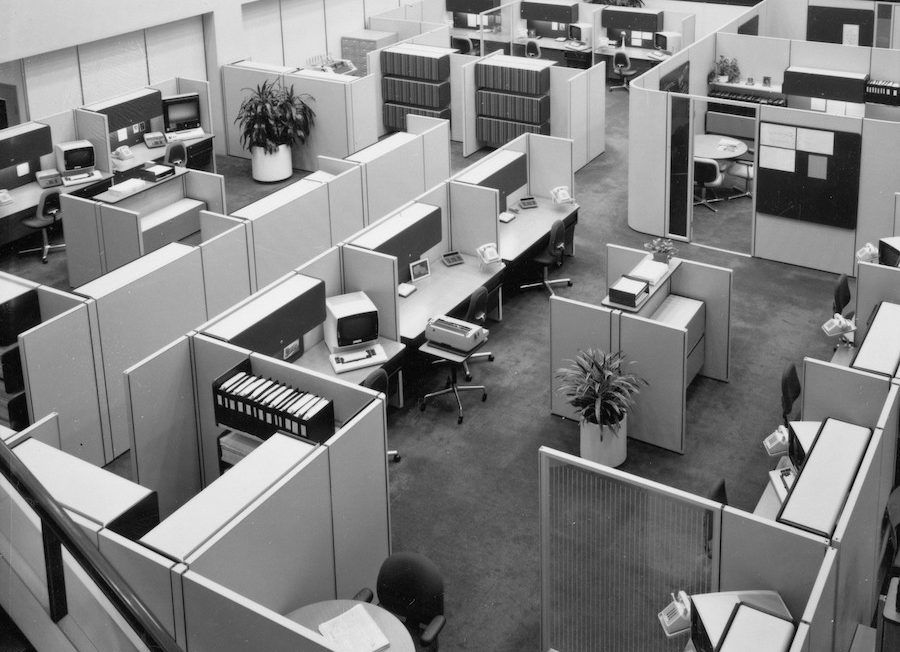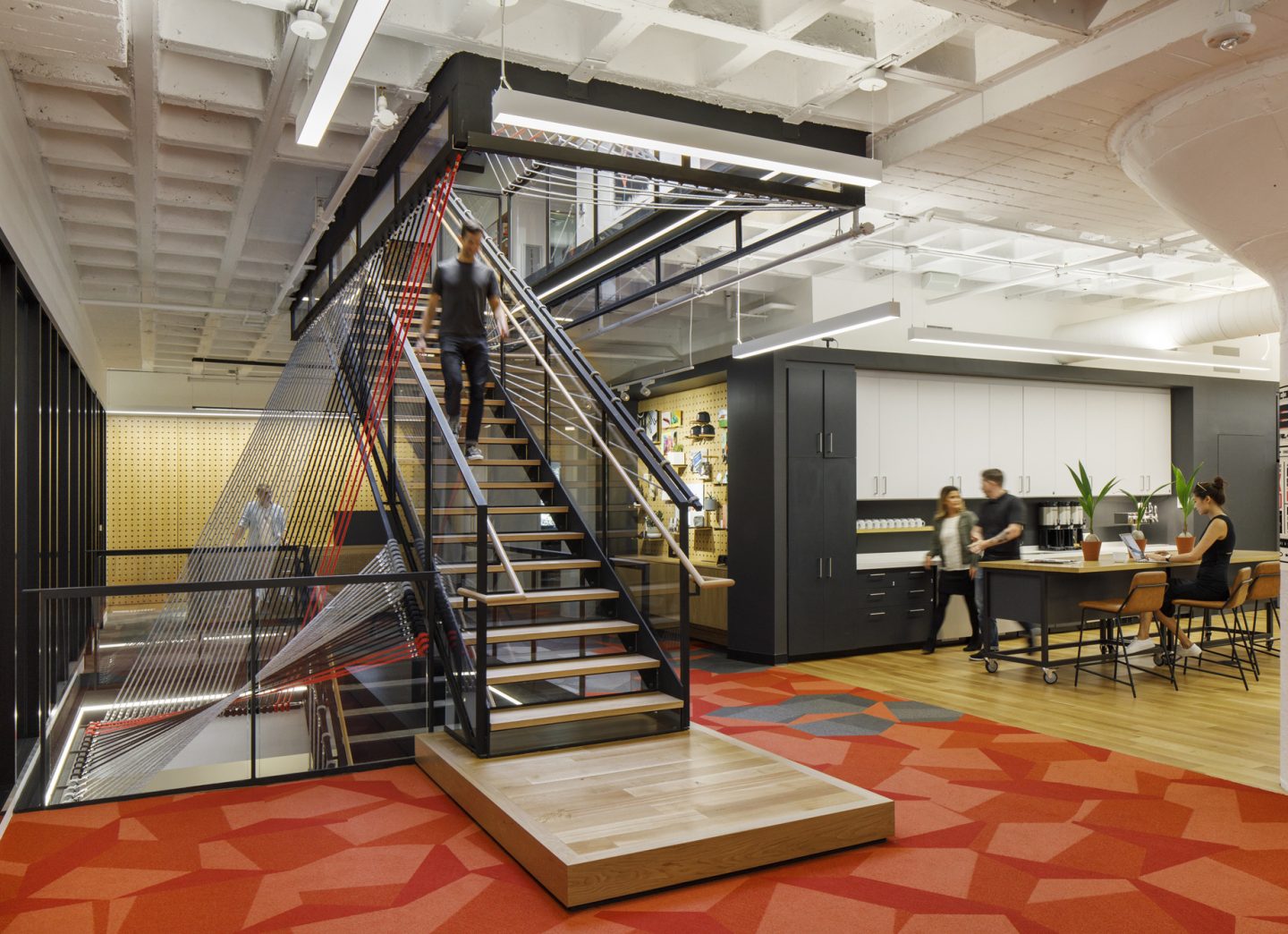EXPLORE THE WORKPLACE DESIGN SINCE ITS EARLY DAY AND FIND OUT WHERE DOES THE WORKPLACE DESIGN HEAD TOWARD TODAY
TEXT: CHANIDA LUMTHAWEEPAISAL
PHOTO CREDIT AS NOTED
(For Thai, press here)

Taylorism – Ybor cigar factory | Photo courtesy of Ybor cigar factory
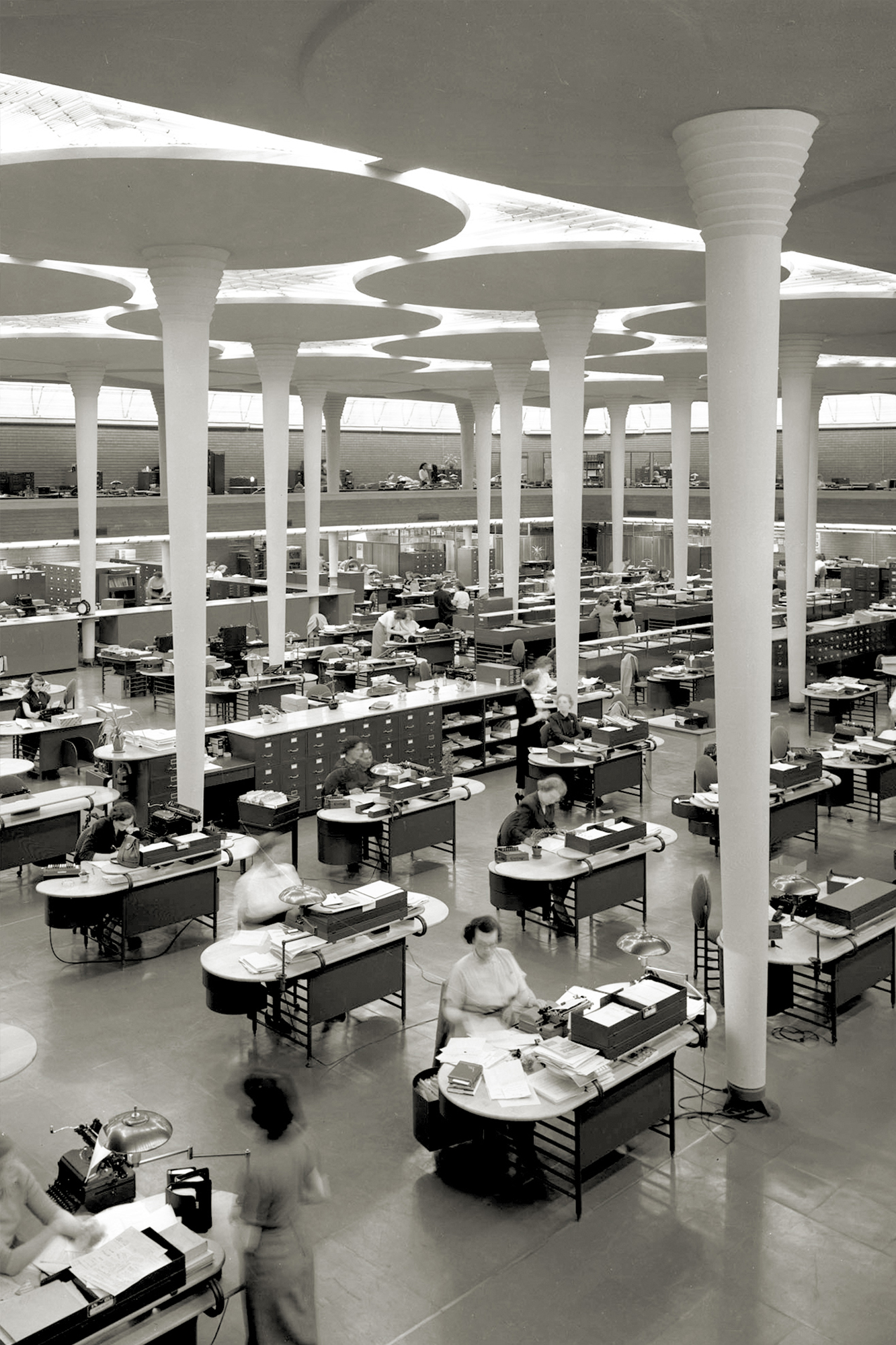
Great Workroom of the Johnson Wax Building | Photo courtesy of scjohnson.com
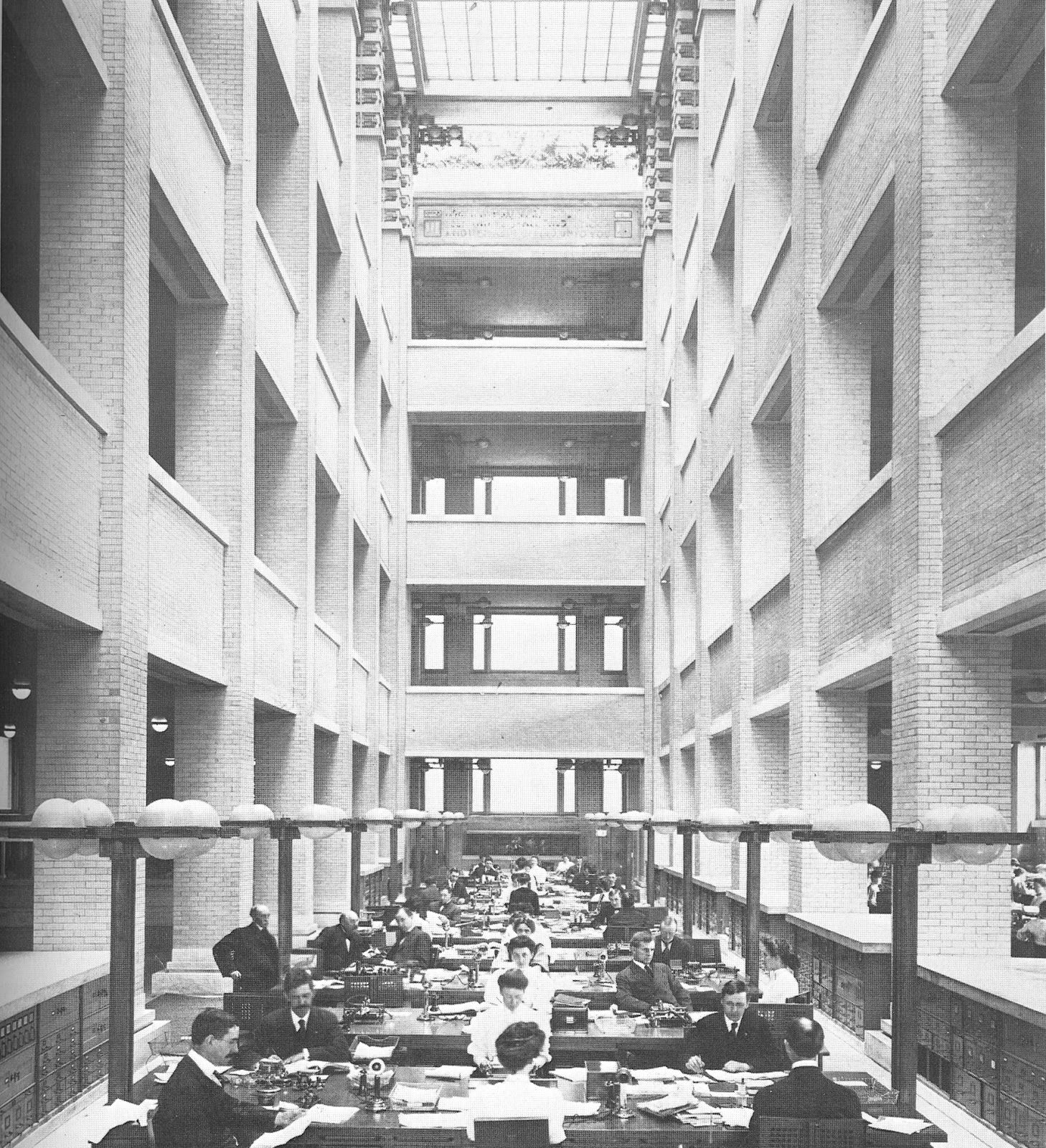
Atrium of Larkin Administration Building | Photo courtesy of ads9rca.wordpress.com
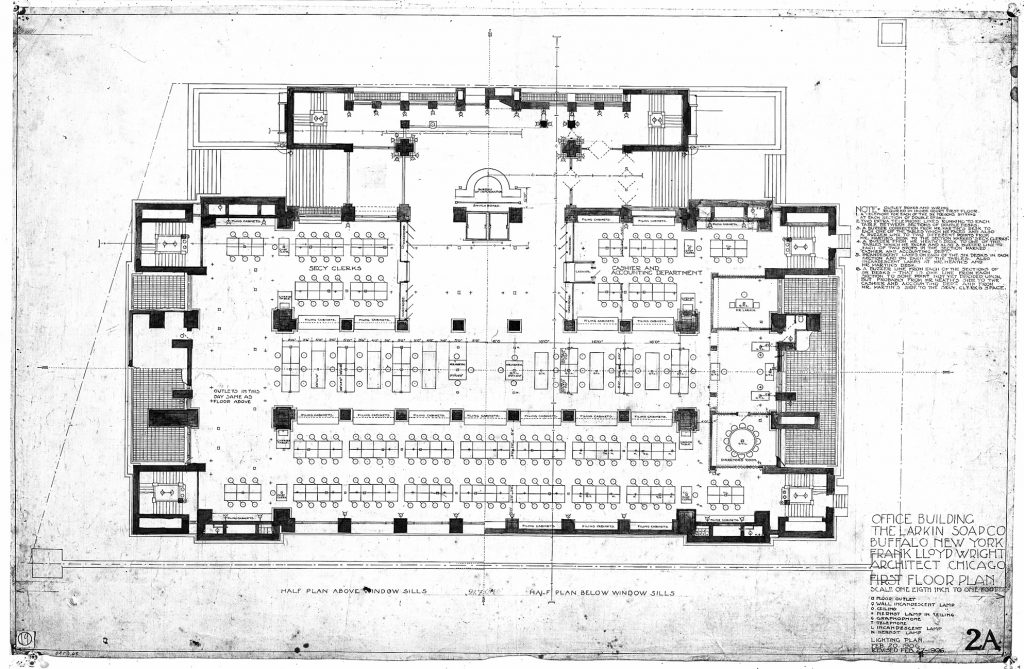
First floor plan Larkin Administration Building | Photo courtesy of The Frank Lloyd Wright Foundation
Organizational cultures have developed and evolved a great deal from the past. To design a workplace, one may view it as an interpretation of the relationships between corporate strategies, people and the space–there are therefore neither definite rules nor methods. The overarching design of workplaces began with an open-plan office first introduced during the 1940s. Influenced by the scientific practice of factory management known as Taylorism, an open plan office was an ideal workplace design approach for organizations with a large number of employees who do the same job. Working desks are arranged within the same physical space, allowing a supervisor to thoroughly oversee occurring activities. The Johnson Wax Company and Larkin Administration Building were among the organizations that adopted the Taylorism system.

Osram Headquarters Munich Office Landscape | Photo courtesy of henn.com
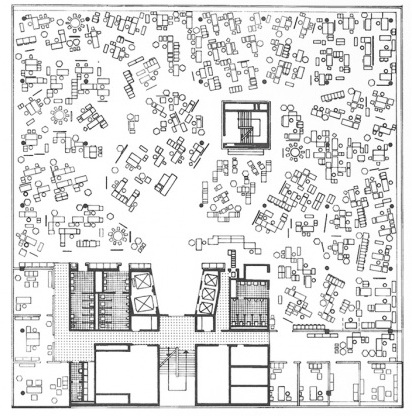
Floor plan of Headquarters Munich Office | Photo courtesy of henn.com
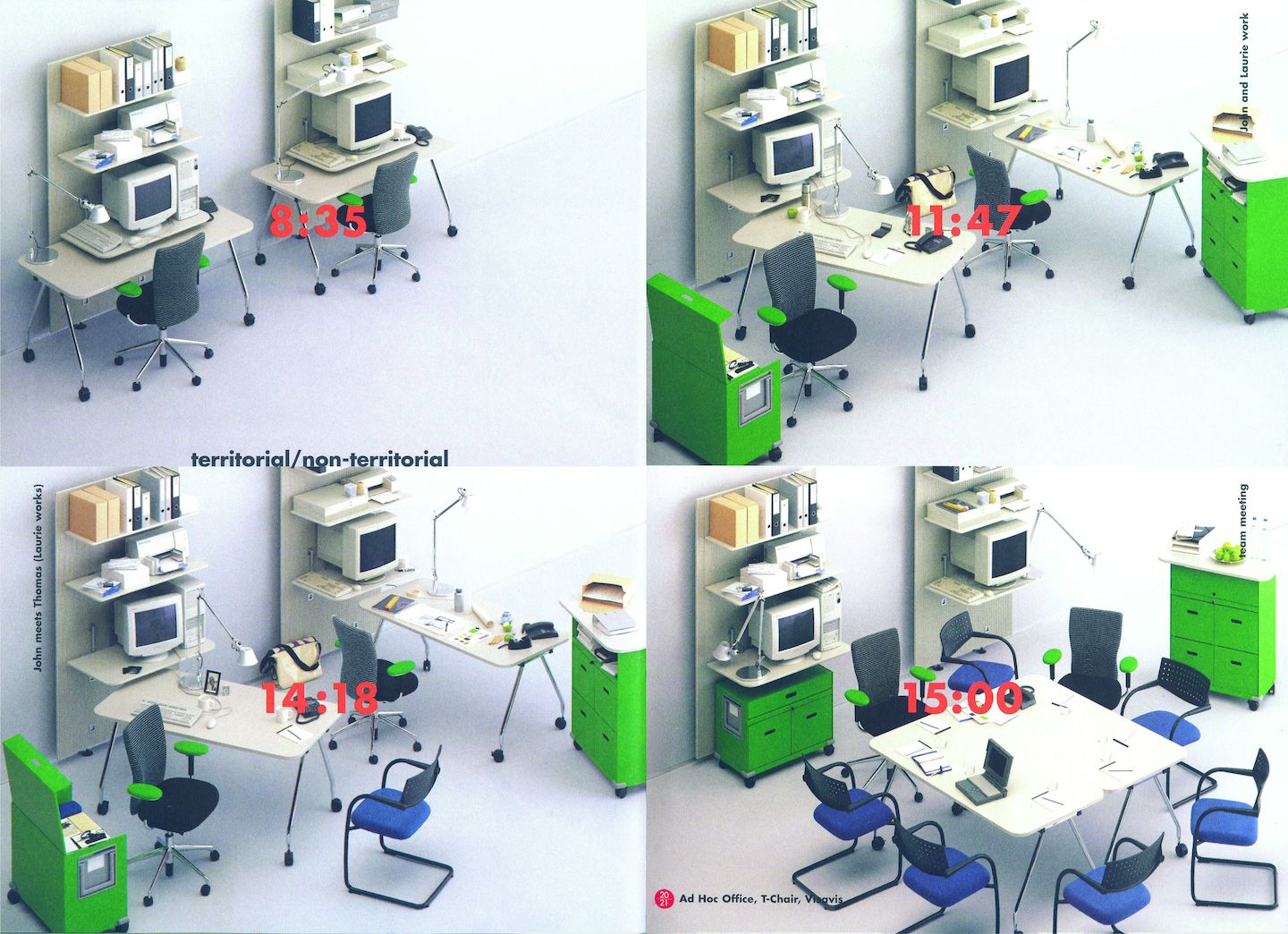
Vitra Ad-Hoc Office | Photo courtesy of vitra.com

Cubicle Farm Office | Photo courtesy of Getty Image
In the 1960s, Office Landscape was a new development that was introduced. The workspace was still relatively open, with different asymmetric furniture layouts incorporated to divide and facilitate interactions between staff within each department (Oram AG’s office was one example). It was also around this time that iconic office furniture brands such as Herman Miller and Vitra were born. The 1980s saw an economic regression that forced organizations to optimize the efficiency of their workplaces. Office desks were placed in closer proximity to reduce the need for space, in order to lessen rental fees. The conditions led to the birth of the Cubicle Farm office, with working desks partitioned to create cubicles that presumably provided workers with greater focus and kept their workspace less disturbed by noises. Cubicle Farm office was widely adopted until the late 20th century.
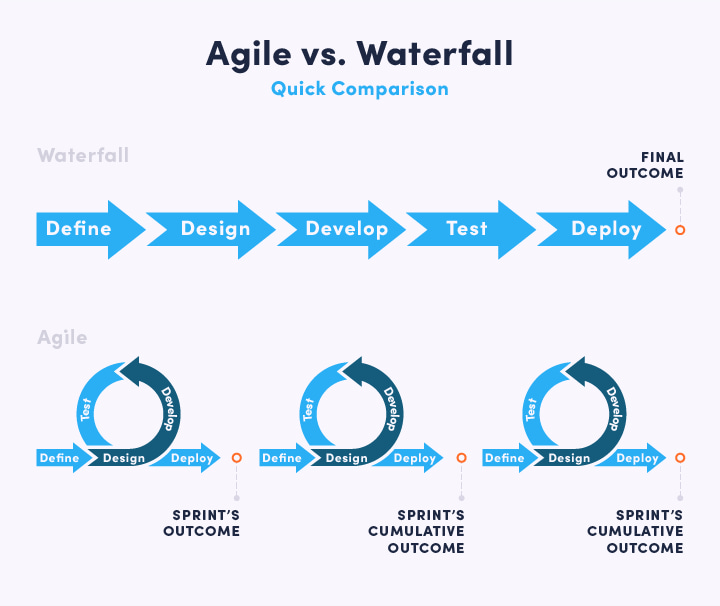
Agile Methodology | Photo courtesy of selleo.com
What about the trajectory workplace design is headed toward today? It is undeniable that workplace agility is a concept that has been popularly discussed among modern-day organizations. Workplace agility refers to an organization’s ability to work quickly, seamlessly and cohesively. It creates a work environment that enables new work strategies to be determined and conditioned by time, increasing over all quality and productivity. In the current scenario where the business world is becoming more competitive, technologies that have been brought in to assist work processes are seeing progressive developments. Agility or Agile Methodology focuses on developing and providing instantaneous responses to work plans of a shorter work cycle, which is operated repetitively by a sub-unit within an organization. Several offices have employed the method to help improve the agility and efficiency of their operations. The Agile Methodology breaks the rules of traditional organizational culture where everything is executed in a hierarchy and emphasizes the procedures that highlight internal communication between employees in different sub-units. Instead, it spotlights collaborations between organizations and clients, creative and analytical approaches to problem-solving, and preparation to swiftly adapt to changes. These factors paint a better picture of how workplace design has evolved and been adopted by organizations through time.

Airbnb Headquarters San Francisco, Cambridge, MA | Photo courtesy of officesnapshots.com

Airbnb Headquarters San Francisco, Cambridge, MA | Photo courtesy of officesnapshots.com
IDEO’s New York and Chicago offices exemplify how agility can be maximized through the workplaces designed to evolve alongside the staff’s professional growth. The spaces enable employees to engage in actual practices and encourage internal communication between staff within smaller work units. The method also resonates with the organization’s design thinking strategy. Airbnb San Francisco is another inspiring illustration. Following the concept, ‘Belong Anywhere’, the office enables employees to work practically from anywhere within the workspace. Designed to accommodate different work methods and recreational areas, the workplace consequently creates a pleasant work environment. The employees are happy for they enjoy working and feel like they’re part of the organization, resulting in greater efficiency and productivity.

WeWork Avenue de France Paris, Cambridge, MA | Photo courtesy of wework.com
Agile Methodology rose to prominence in the early 21st century after the birth of co-working spaces, which are created to specifically cater to small to mid-sized organizations, including individual freelancers. Co-working spaces offer modern-day workers an opportunity to have a workspace where they can work and exchange know-how with others at a lower price. It decentralizes the formal office spaces in high-rise buildings nested in central business districts, creating smaller, more casual and intimate workplaces. WeWork is an exciting example of a commercial real estate project developed as a co-working space designed to encourage human interactions and positive work attitudes. Apart from its role as a workspace, WeWork presents itself as a venue hosting different activities that cater to the demands of urbanites.
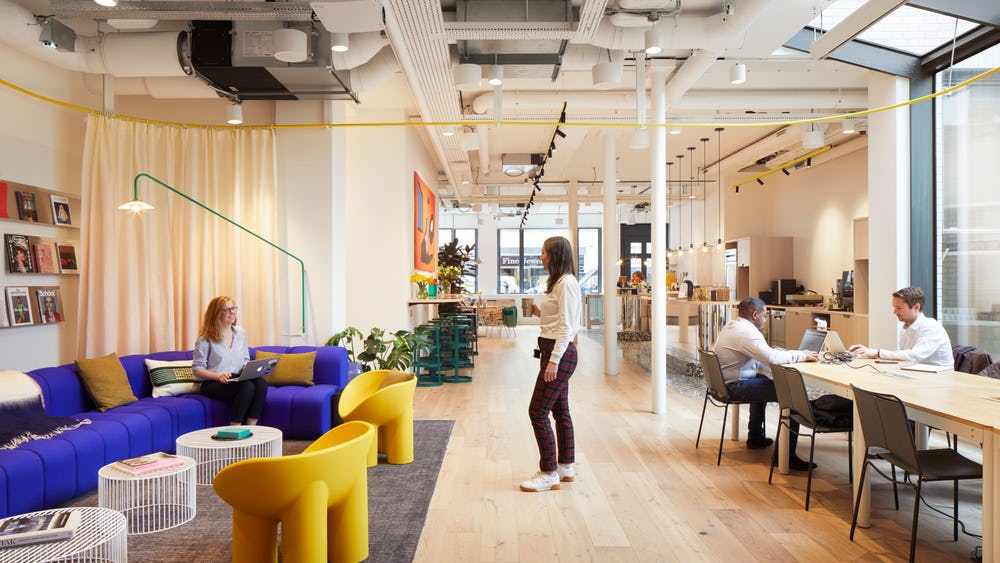
WeWork Hatton Garden London, Cambridge, MA | Photo courtesy of wework.com
Although Workplace Agility is neither the only nor the final answer to every work strategy, the approach offers several benefits that modern-day organizations can learn and apply, creating opportunities for new experiments and possibilities. Additionally, they can potentially lead workplace design towards other exciting directions. With people in the post-pandemic world now adapting to the work-from-home method, we are now witnessing living spaces being transformed into workspaces. People move their offices into their homes, a table becomes an office desk, and many are getting their jobs done by connecting to colleagues using various online systems. The critical questions we need to ask here are do we still need a space specifically designed to accommodate the act of ‘working,’ and what will the direction of workplace design be like in the future? The cycle of workplaces varied by our constantly evolving society and cultures should not focus merely on maximizing efficiency and productivity but on people’s well-being. This is why designing a workspace that can preserve a healthy and balanced relationship between ‘human beings,’ and ‘spaces’ has always been somewhat a challenge for designers throughout history, and it will be an essence of how workspaces should be designed in the future.


