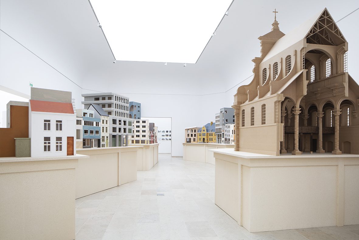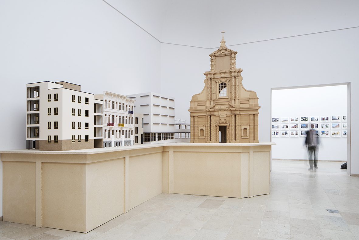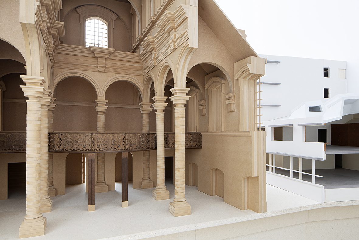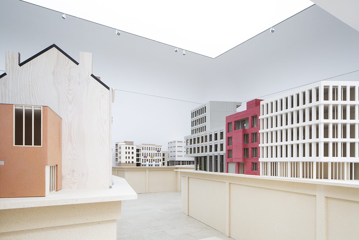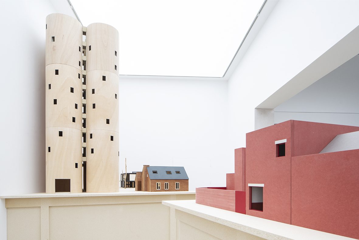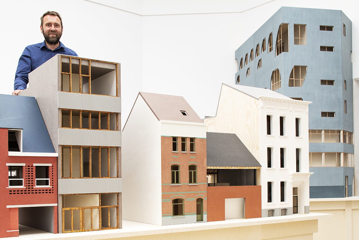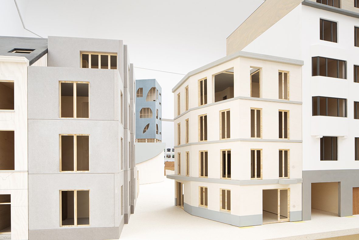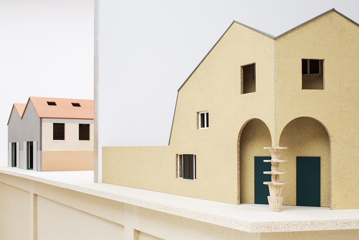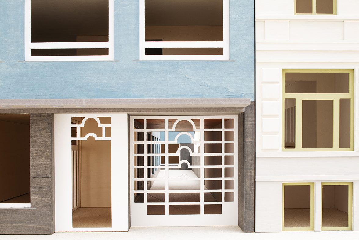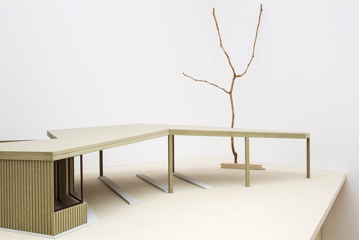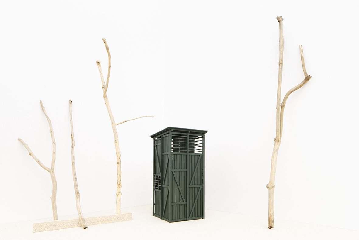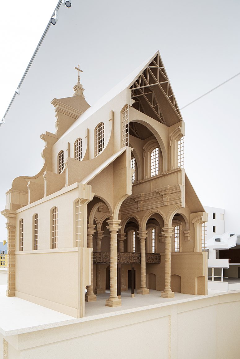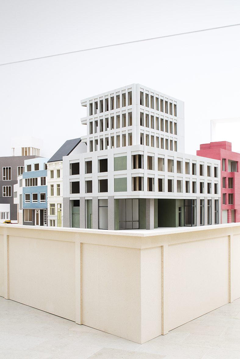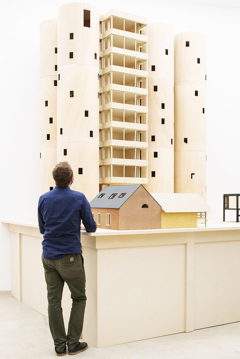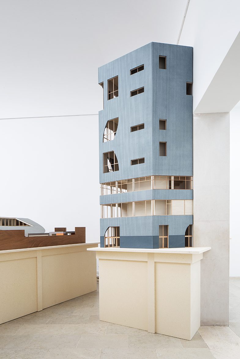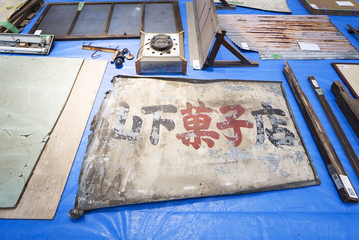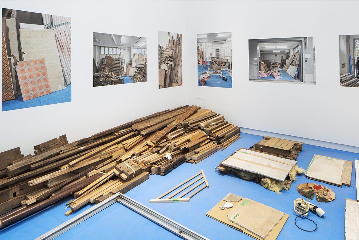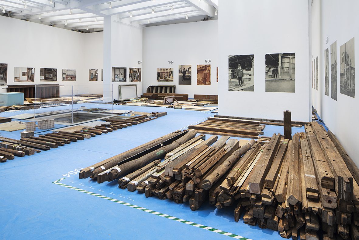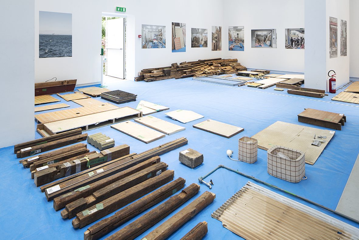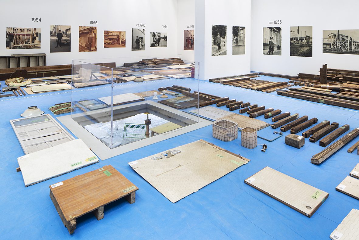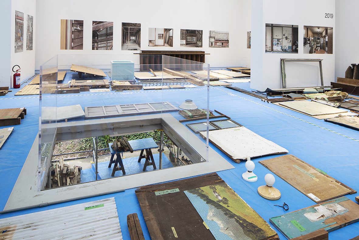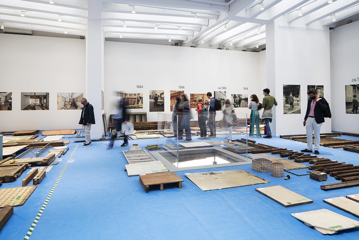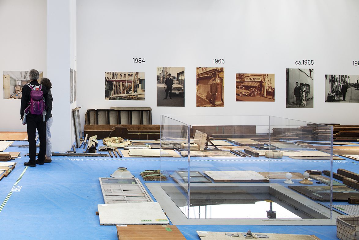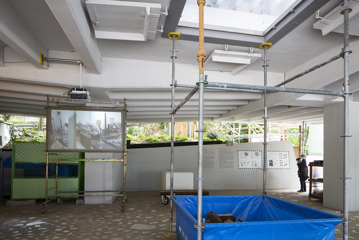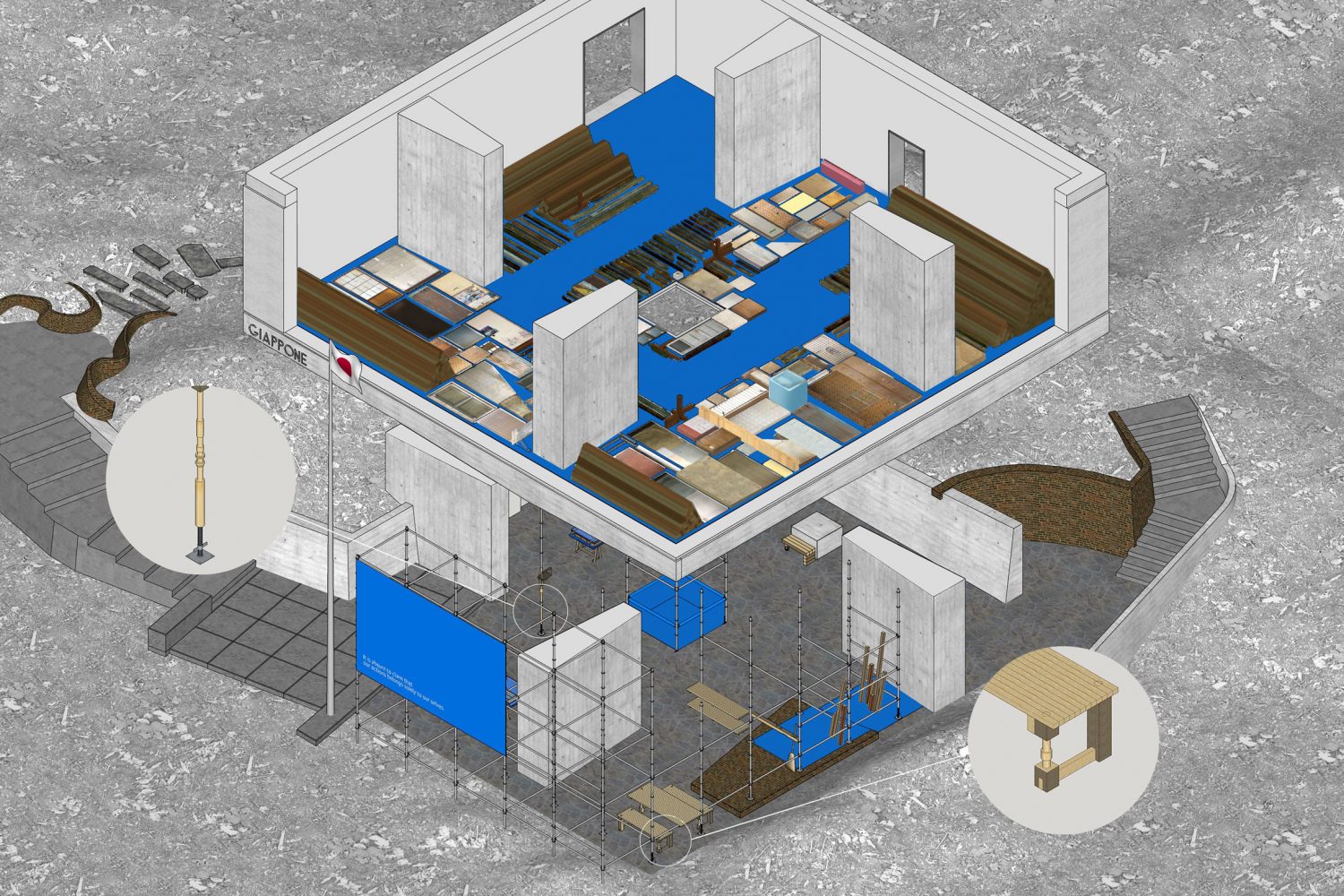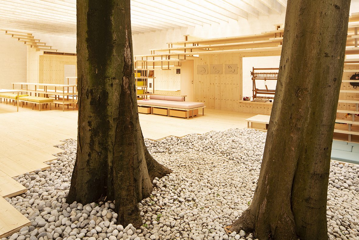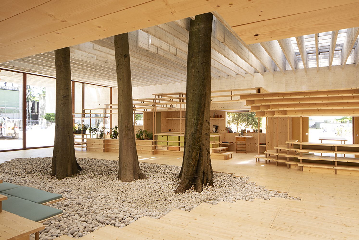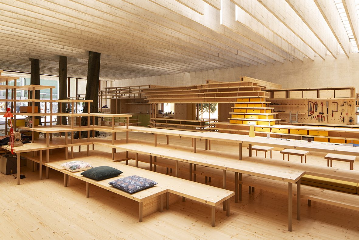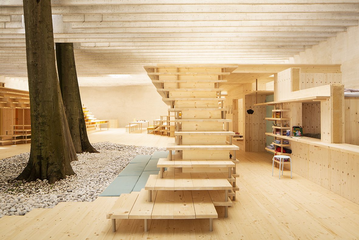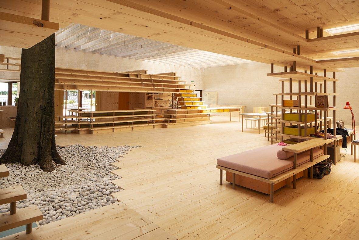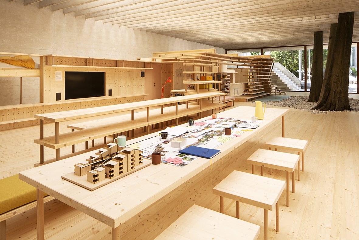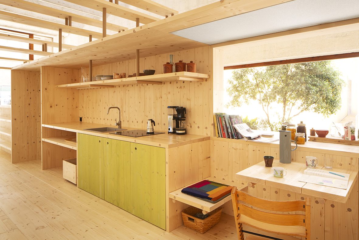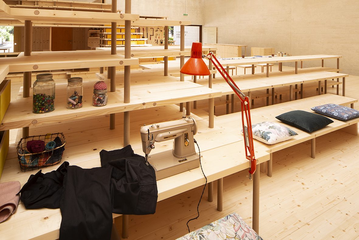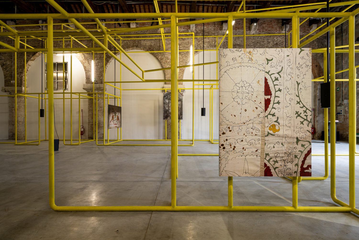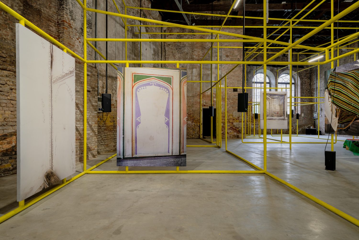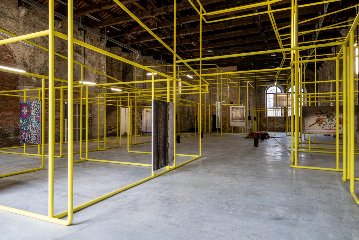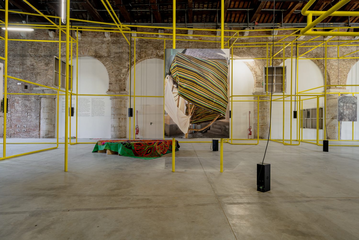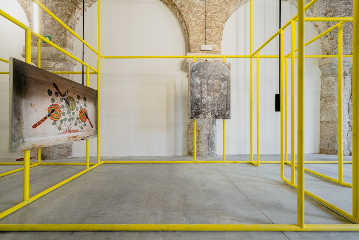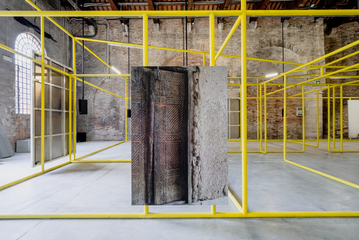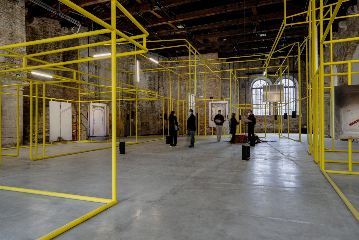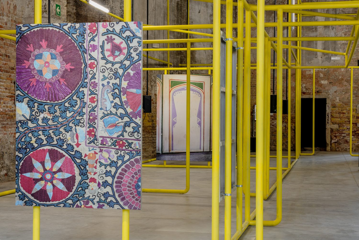ART4D AND PROFESSOR TONKAO PANIN TAKE A VIRTUAL TOUR AND RECAP THE HIGHLIGHTS OF 2021’S VENICE ARCHITECTURE BIENNALE WHICH ASKS THE SIMPLE AND URGENT QUESTION ‘HOW WILL WE LIVE TOGETHER?’
TEXT: TONKAO PANIN
PHOTO COURTESY OF LA BIENNALE DI VENEZIA, FRANCESCO GALLI EXCEPT AS NOTED
(For English, press here)
While overseas travel is still pretty much an ongoing disruption this year, architecture enthusiasts are lucky enough to get to enjoy a virtual tour of the 2021’s Venice Architecture Biennale on Professor Tonkao Panin’s Facebook page. And we have to say that it was quite a cool ride. art4d has asked Professor Panin to select what she found to be the most interesting pavilions from the 17th International Architecture exhibition. It would be held under a simple question that is filled with such a sense of urgency, “How will we live together?” with Harkim Sarkis, architect and the Dean of MIT overseeing the curatorial direction.
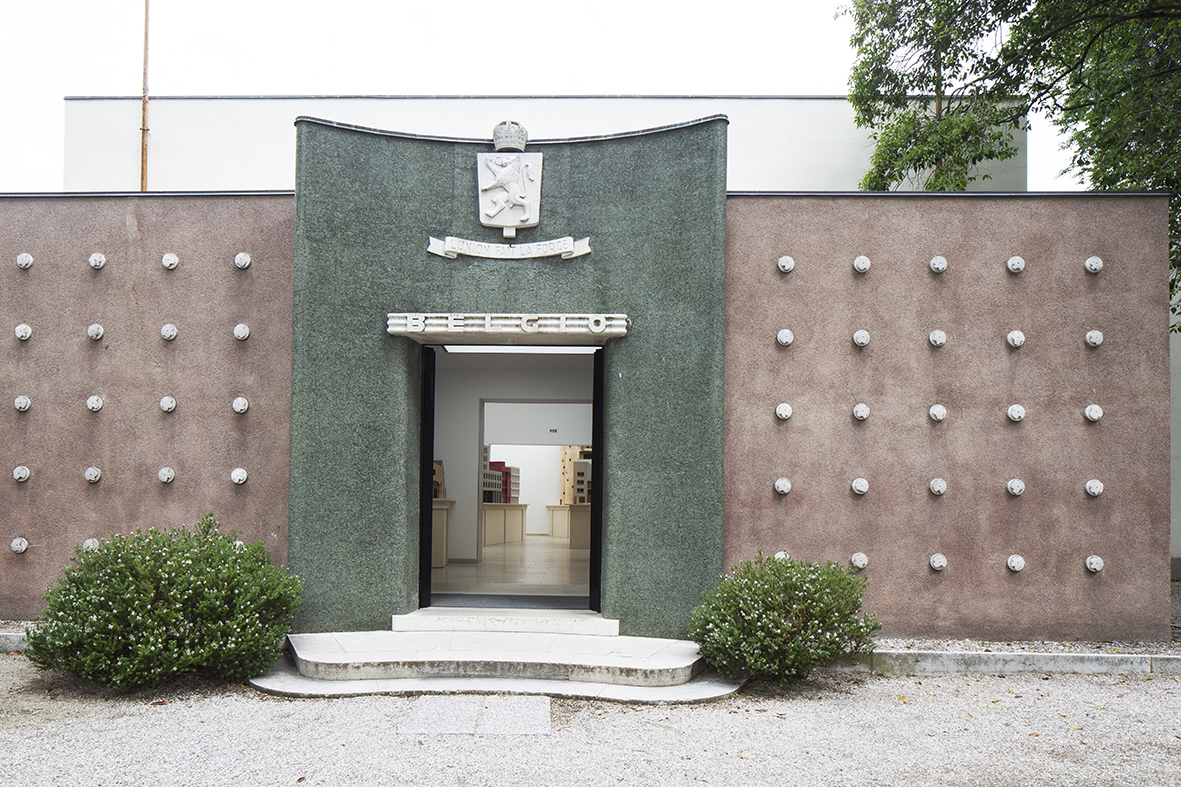
Pavilion of BELGIUM
Titled ‘Composite Presence’, the Pavilion of BELGIUM is a combination which illustrates the present moment, materialized from the concept proposed by the Flemish Community and Flanders Architecture Institute (VAi). The curator, Dirk Somes, university professor, academic and architect who founded Bovenbouw Architectuur has designed the exhibition. He did so in a way that conveys the complex, love-hate relationship between architecture and cities under the topic, “Memory as a Design Studio.”
The exhibition features 50 projects of contemporary architecture from 45 studios, each with its own distinctive program, functionality and typology. The works are presented through the 1:15 models displayed on tables at eye level. They curate the imaginary experiences and landscapes that represent cities and the contemporary context of Belgium today.
The diversity of the designs range from newly developed projects, renovation to modification of buildings of both small and large scales and the management of urban history. These designs are all contributing their parts as solutions that hope to provide contemporaneous answers to human dwelling and coexistence between architecture and cities that resonate with the current condition and context. The exhibition portrays the significance of rules, regulations, policies, building laws and urban planning. Even including everyone involved in the formation and evolution of cities from investors, project owners, architects, governments, policy makers to experts whose roles involve the implementation of policies that will have direct and indirect effects on the design and building of urban environment. Collectively, everything contributes to the formation of imaginary visions, providing diverse answers from different points of view to the question of ‘how do we coexist?’, which are indicative of the country’s present time.
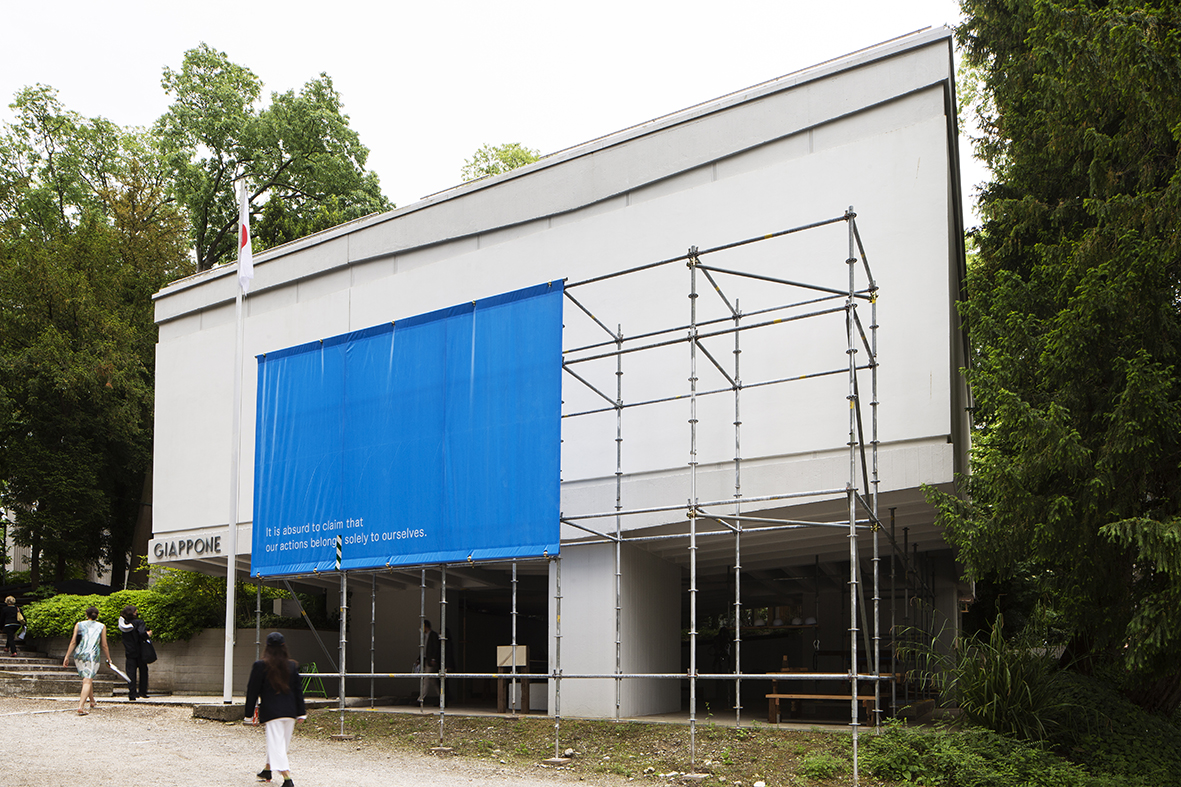
Pavilion of JAPAN
Scraps of wood are taken from the dismantled remains of a 65-year-old house in Japan, the country that has seen a continual decline in population growth. From a torn-down old, unoccupied house to an exhibition at Venice Architecture Biennale, the pavilion is a search for new possibilities in recycled and reused materials. This is done so under the current transportation technologies that enable speedier and more efficient logistic operations at a much more affordable price. The Pavilion of JAPAN showcases new possibilities in recycling where old materials are able to transform into shapes, functions and utilities. The design engages in the ongoing dialogues surrounding environmental issues and excessive materialism.
With ‘Co-ownership of Action: Trajectories of Elements’ as the theme, the curator, Kozo Kadowaki, designs the exhibition with Schemata Architects leading the team. They proposed the issue about the sustainability of recycling through the display of the materials’ origins, demolition process, skills of builders and artisans, advanced and methodic construction and dismantling techniques. The exhibition also presents different possibilities of material recycling with workshops, new tools and technologies developed and utilized to experiment on the transformation and modification of scrap materials. In order to render new functionalities and more contemporary appearances.
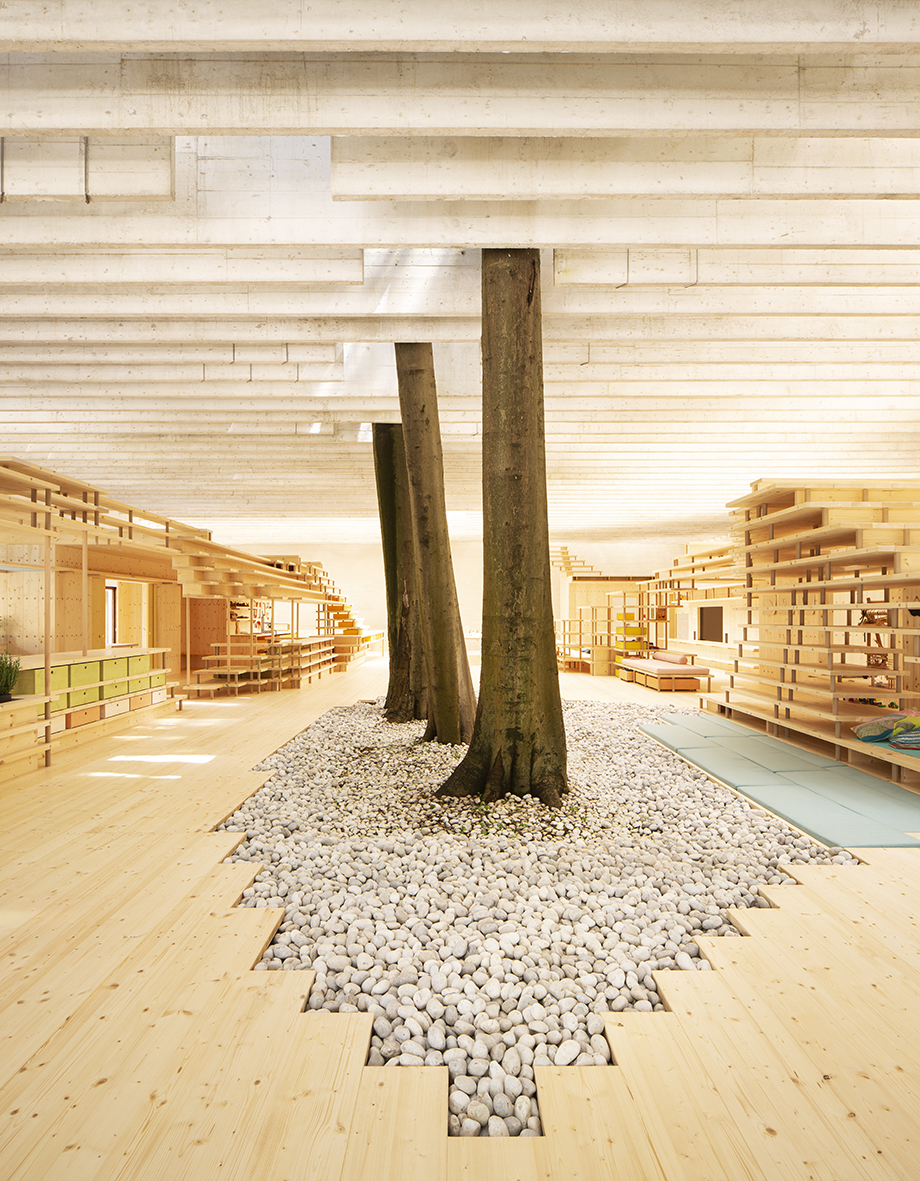
Pavilion of NORDIC COUNTRIES
“What We Share” features the 1:1 cross-section of a co-housing space developed by architectural studio, Helen & Hard. The work demonstrates the role of architects in the design and building of communities through the participation and sharing of the co-living spaces. The approach can help solve environmental issues, increase housing stability while assisting people in their battle with loneliness and isolation from living in a society where spaces and lives are becoming more disconnected. The proposed idea also contributes to the reconciliation of environmental issues and reduction of carbon dioxide emissions caused by residential building construction.
The demonstration includes construction methods using spruce wood panels bonded with beech dowels. Without any need for adhesion, the system is designed to be eco-friendly with maximized adjustability. The functional spaces inside the Pavilion of NORDIC COUNTRIES are brought to life with a series of furniture and set which were designed by film director, Pål Jackman and illustrator, Nina Bjerch-Andresen.
The exhibition also features a video installation by artist, Anna Ihle, which highlights the residents of Vindmøllebakken and depicts the socio-political aspect of co-living communities within the context of Nordic countries.
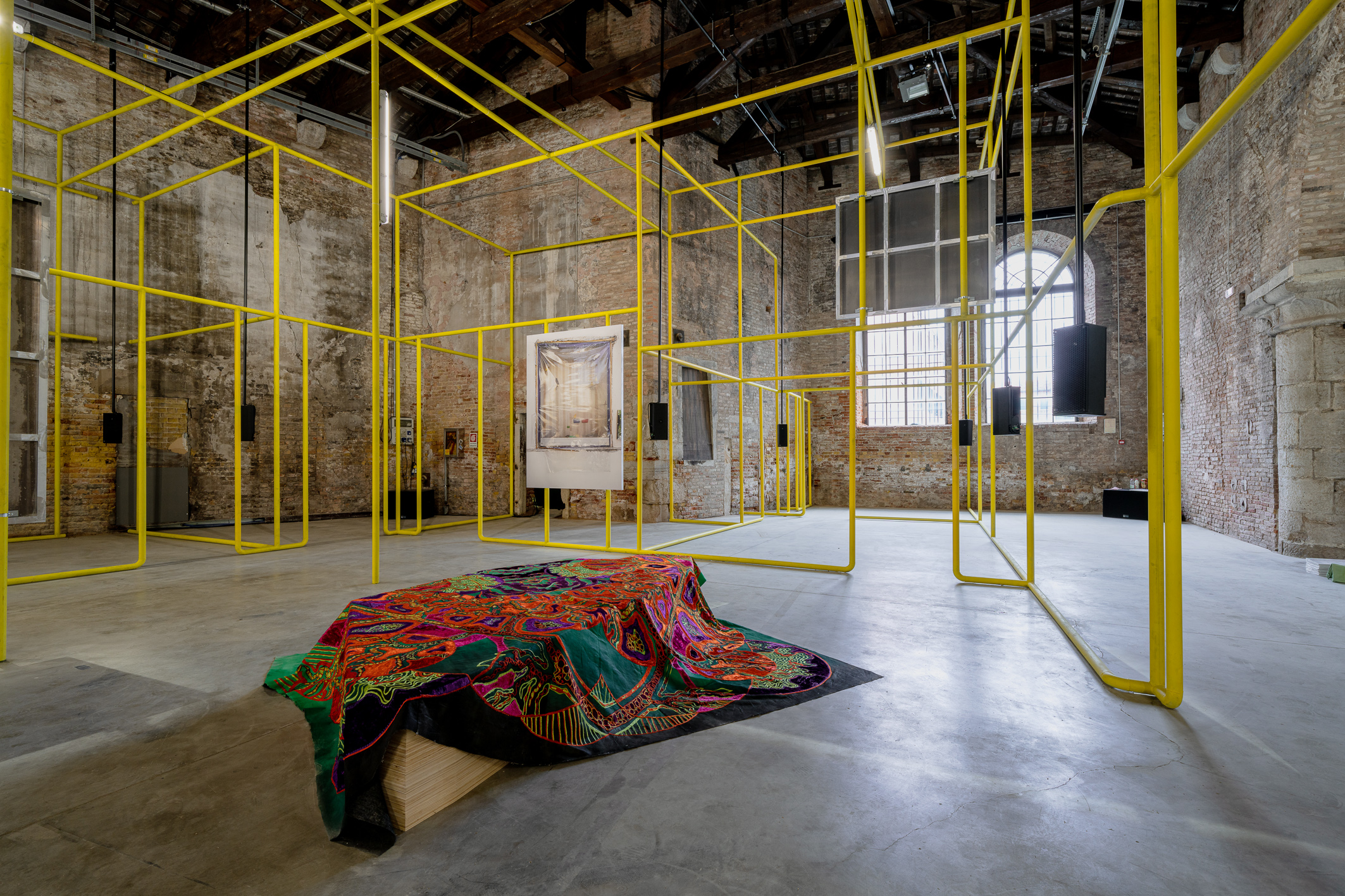
Photo courtesy of La Biennale di Venezia, Andrea Avezzù
Pavilion of REPUBLIC OF UZBEKISTAN
Uzbekistan’s first participation in the Venice Architecture Biennale presents the dwelling culture through the 1:1 outline structure of the vernacular architecture which originated and evolved in the country’s suburban areas. The work is an illustration of the center of family ties and the daily life of suburban communities amidst the increasing density of horizontal urban expansion. The typology of courtyard homes is considered a cultural legacy with its own historical values, yet, it is gradually disappearing as a result of urbanization. Meanwhile, the work provides answers to the questions surrounding humans’ coexistence in a society through the proposed urban living typology that is friendlier to the environment. Titled, Mahalla: Rural Urban Living, the exhibition is a research project carried out by the two curators, Emanuel Christ and Christoph Gantenbein, university professors and founders of Swiss-based architecture firm, Christ & Gantenbein.
To see the other works and activities in Venice Architecture Biennale 2021, visit

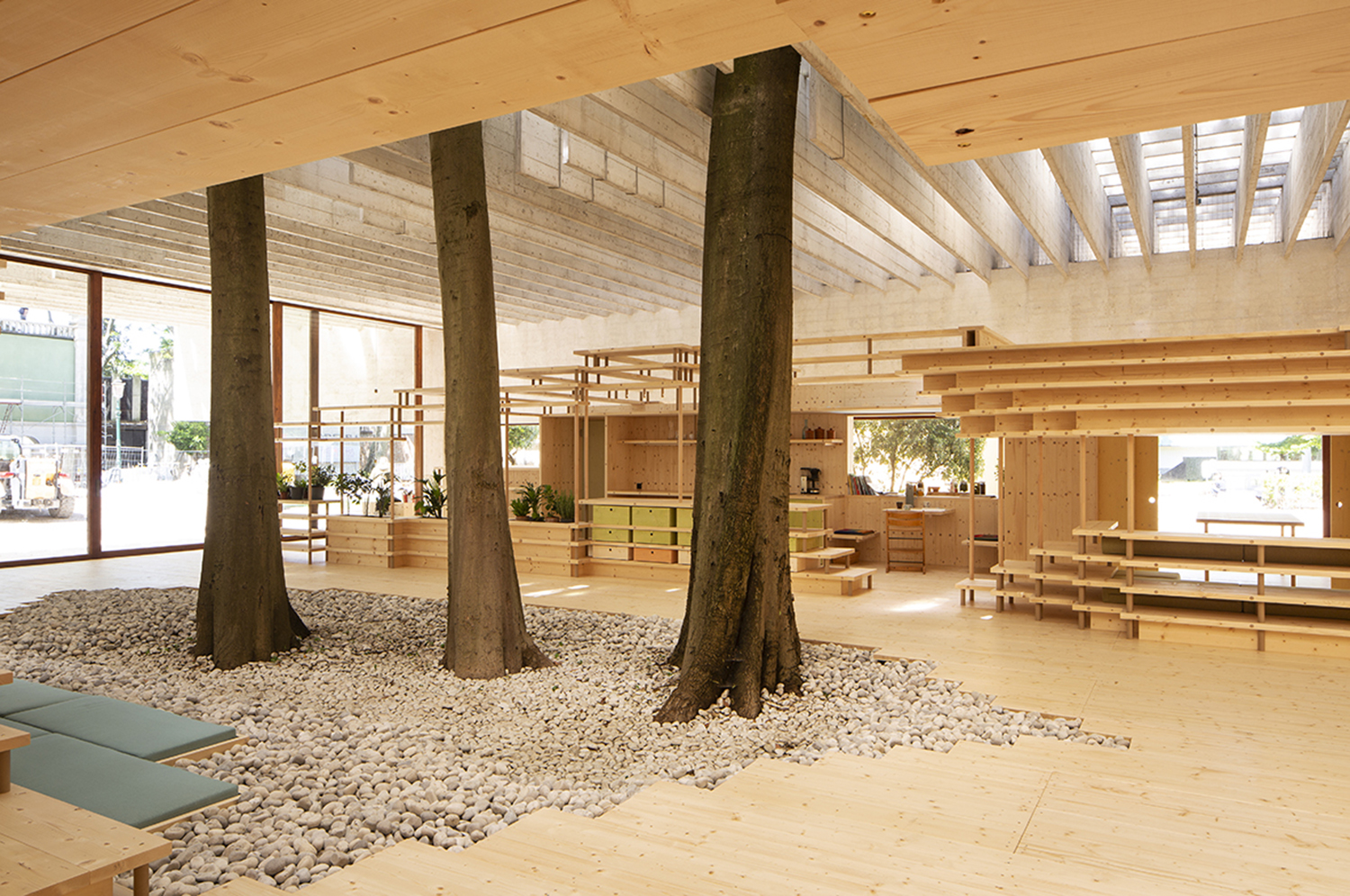 Pavilion of NORDIC COUNTRIES
Pavilion of NORDIC COUNTRIES 