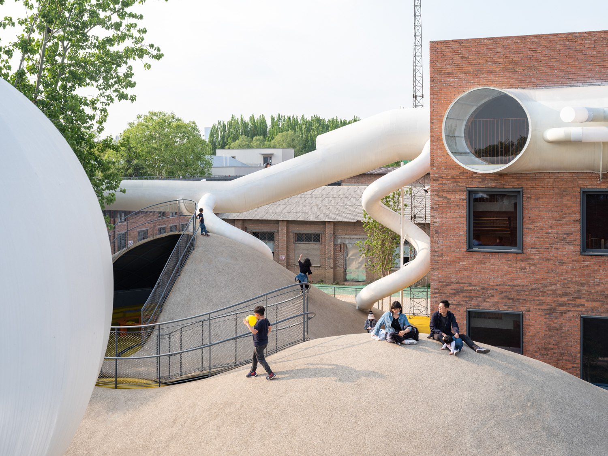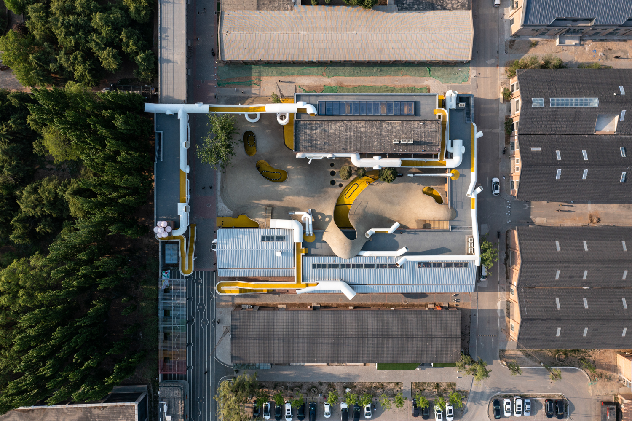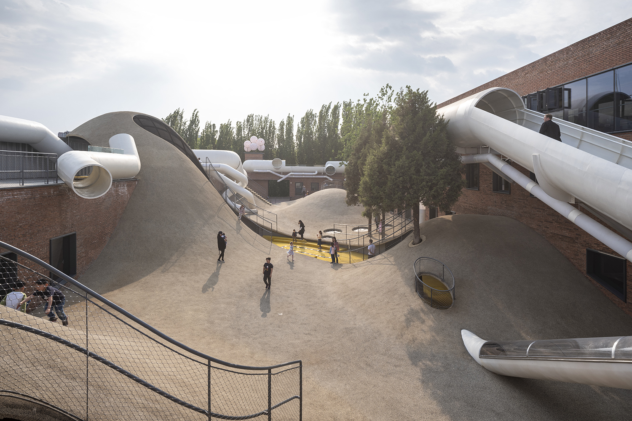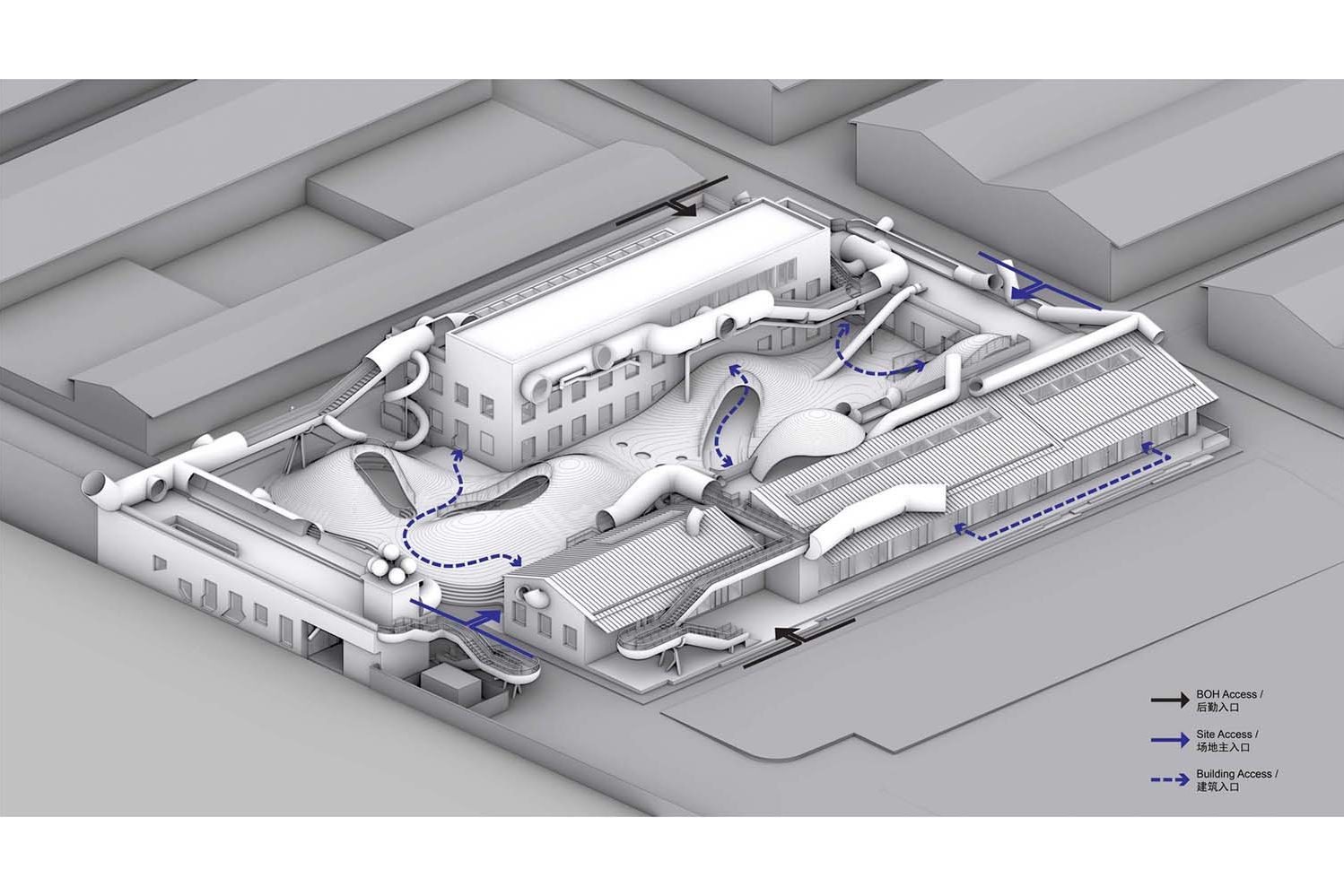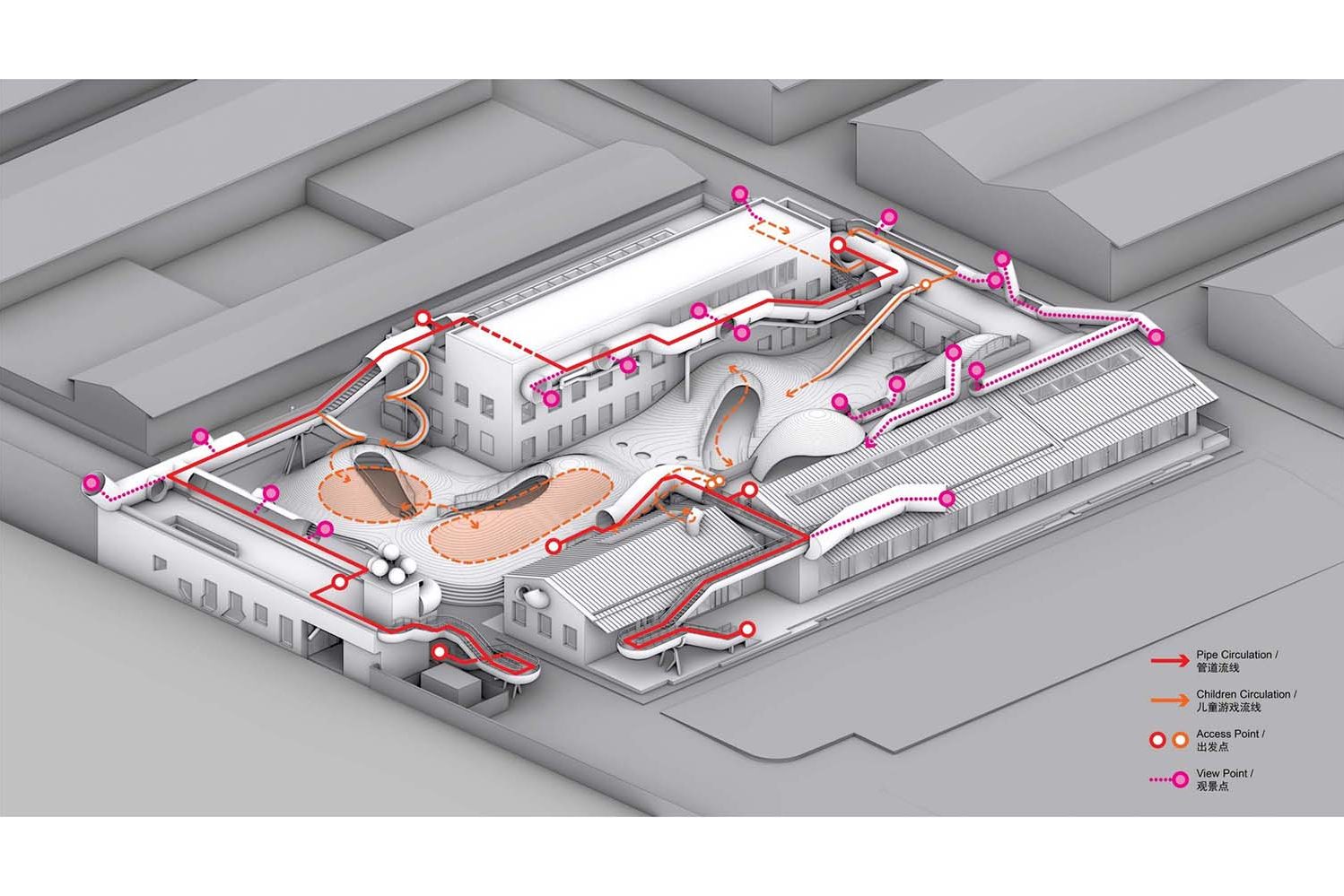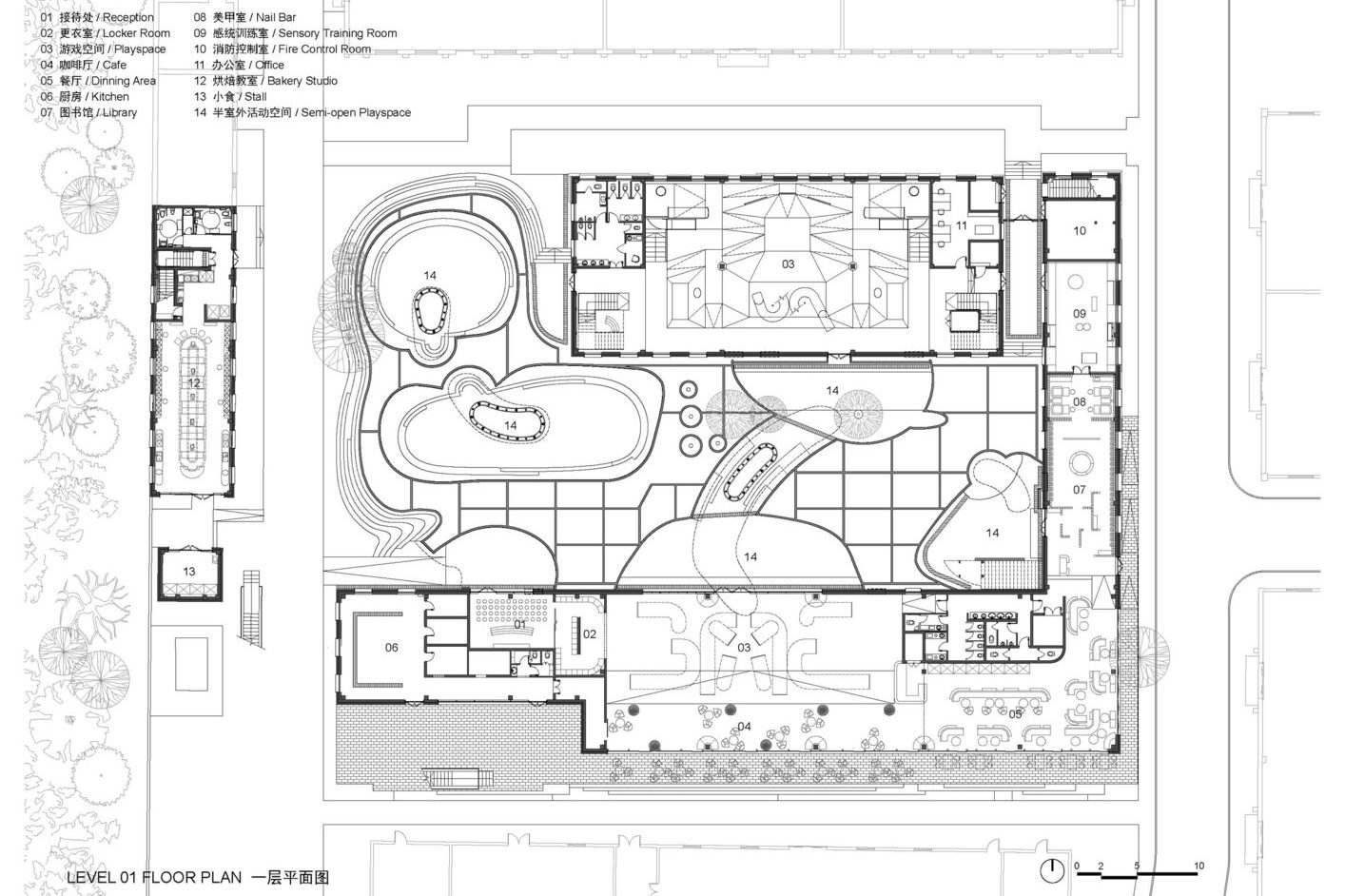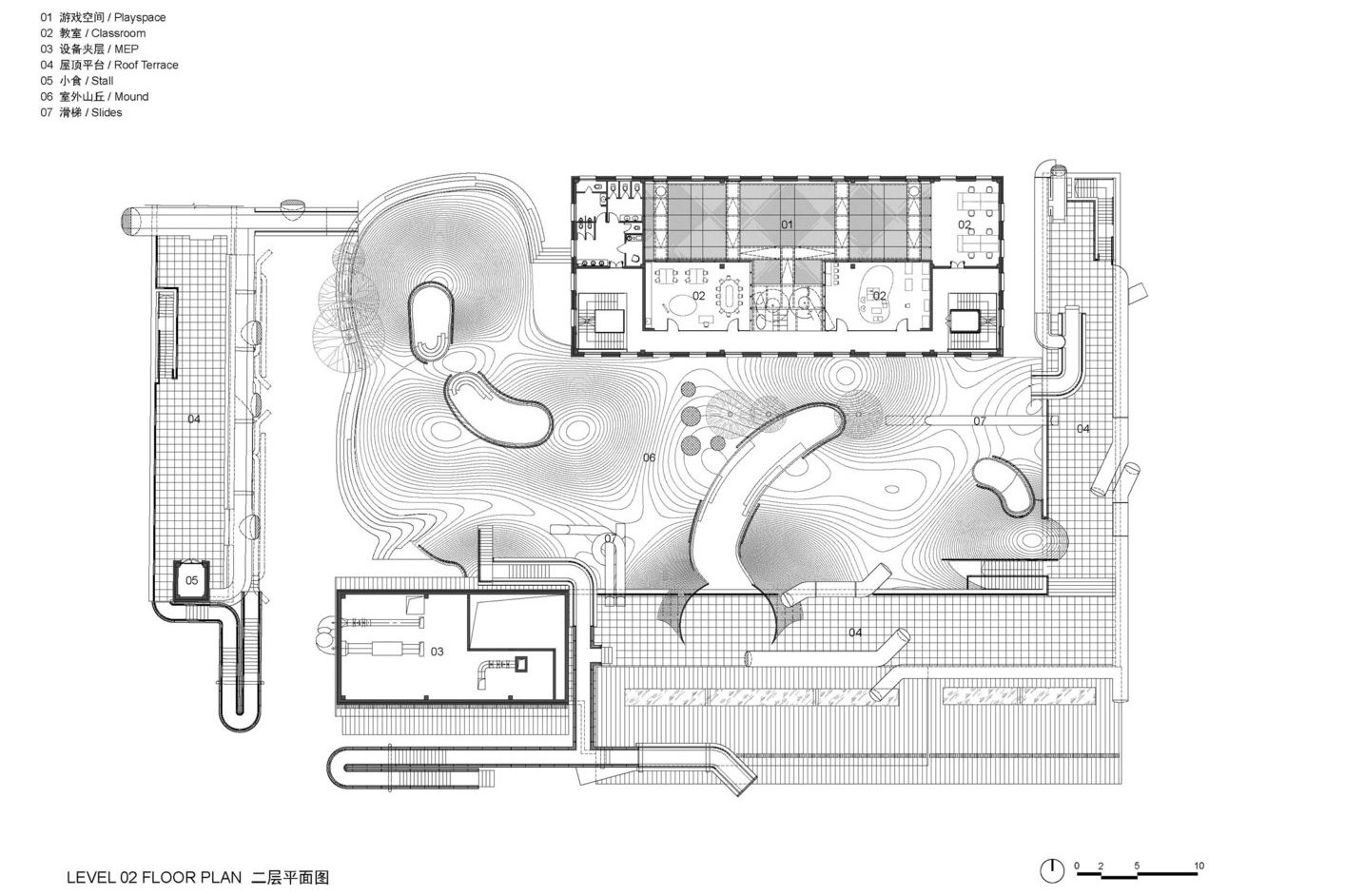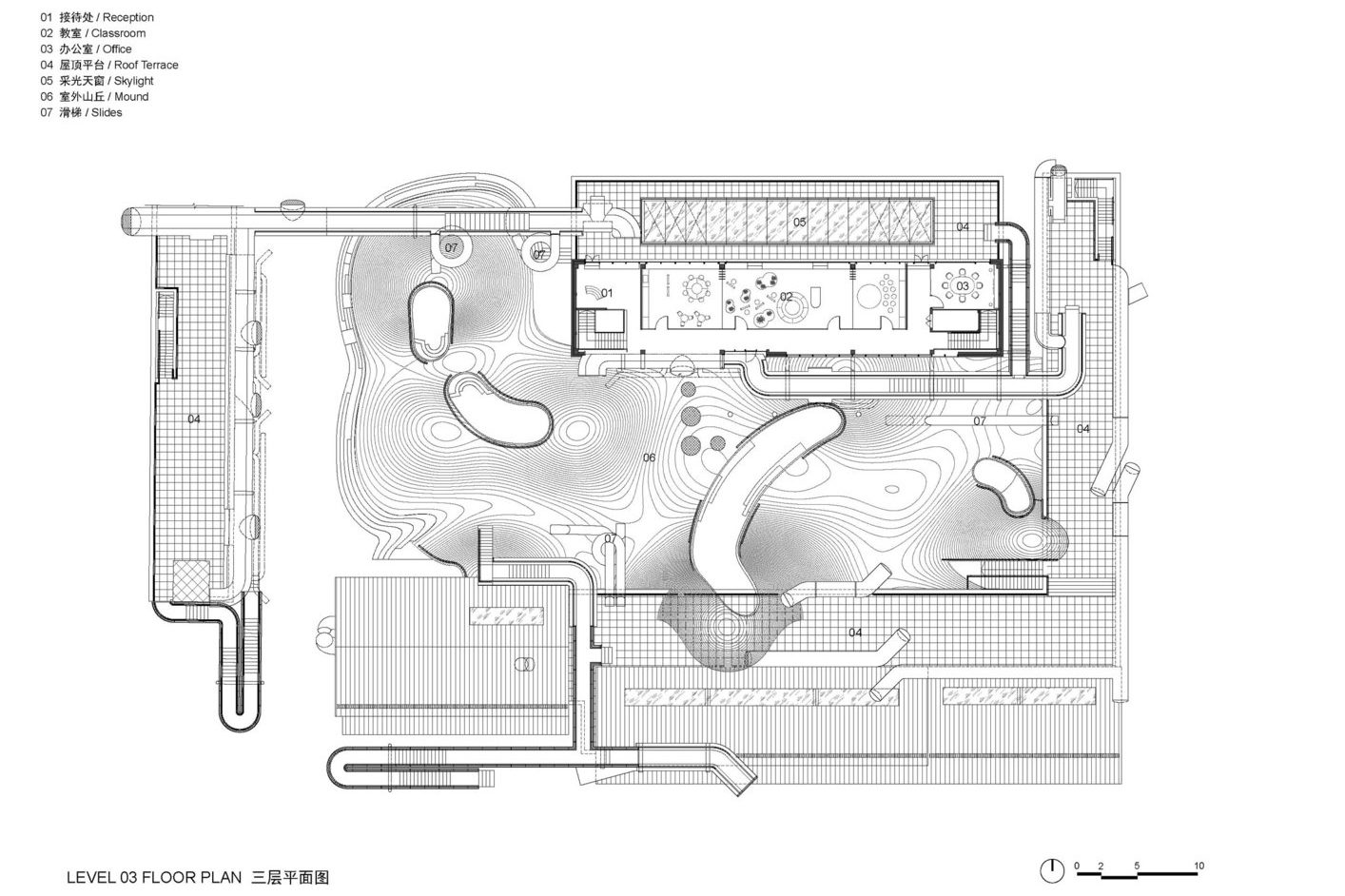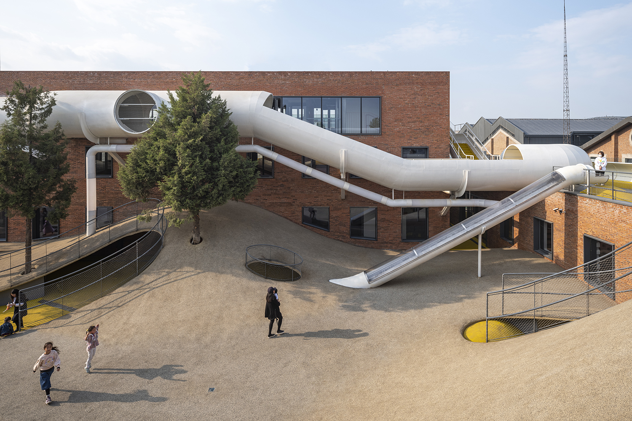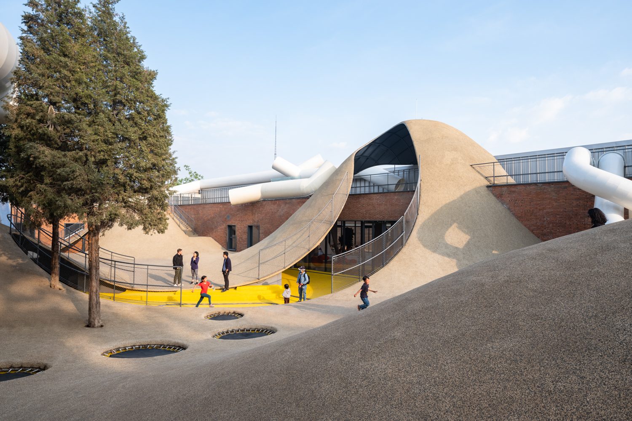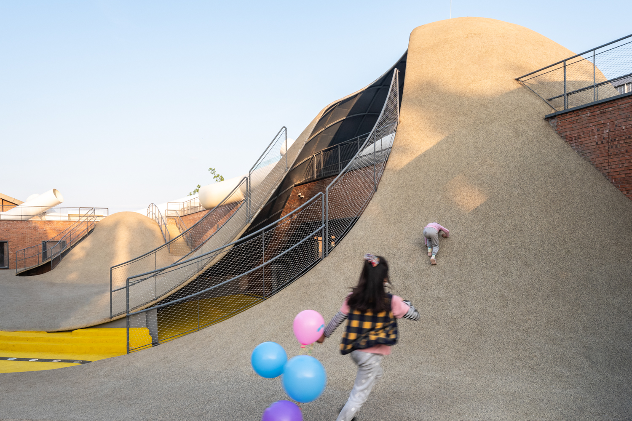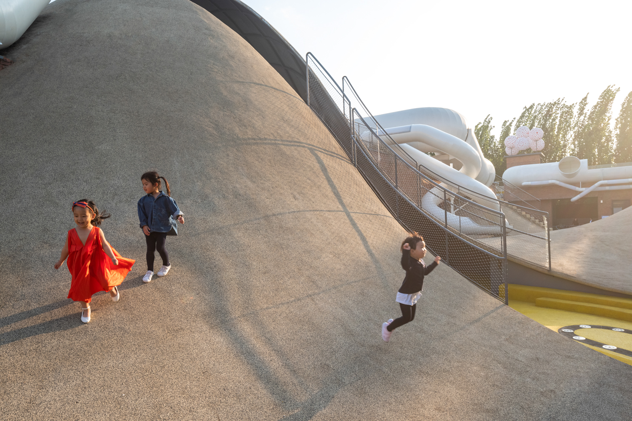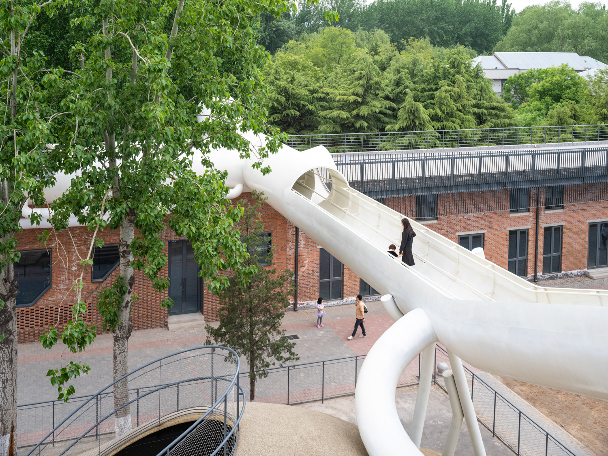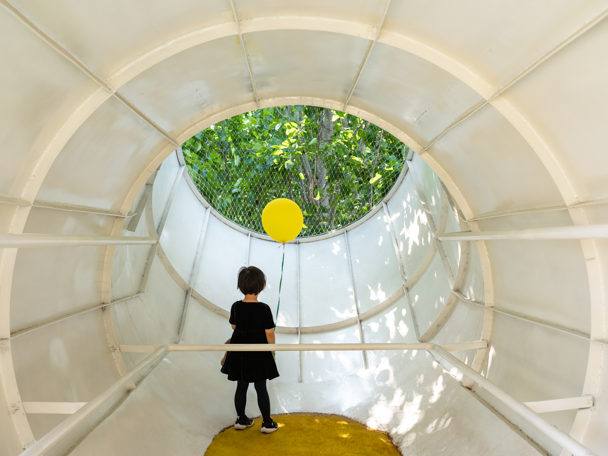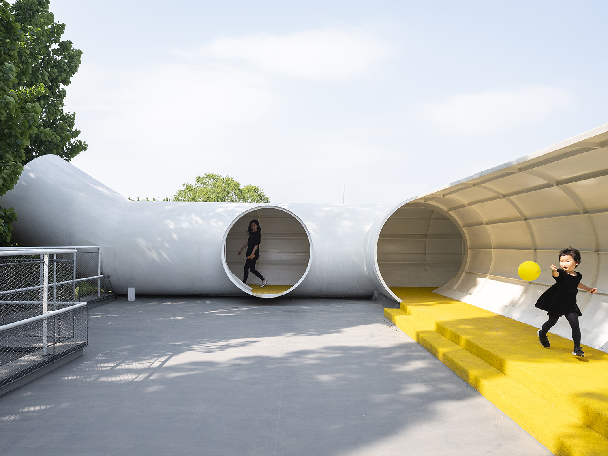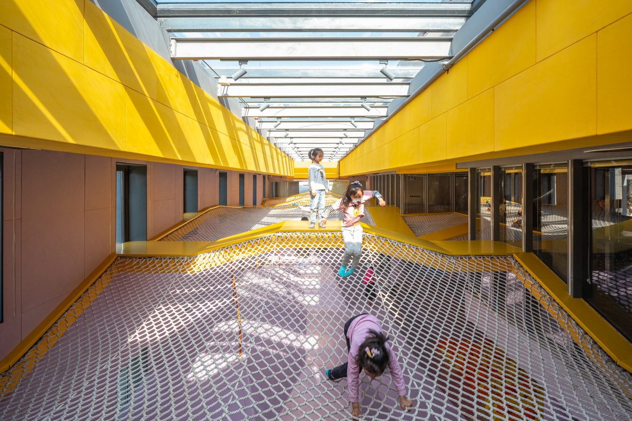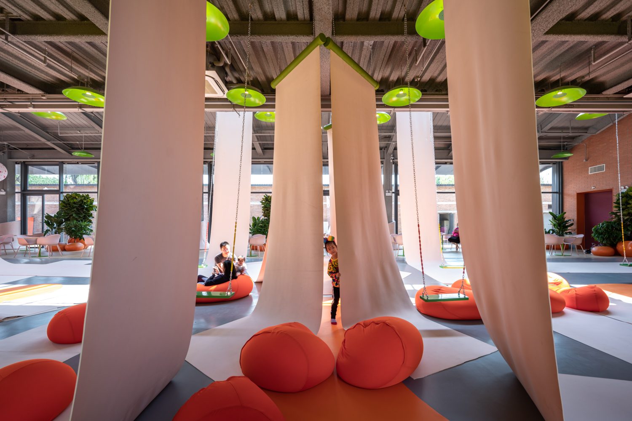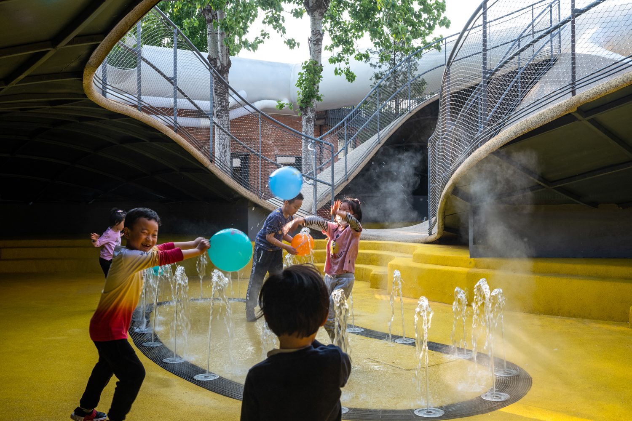THE ARCHITECTURE STUDIO FROM BEIJING ‘WAA STUDIO’ TRANSFORMS THE RUN-DOWN STORAGE HOUSE INTO A PLAYFUL AND IMAGINATIVE KINDERGARTEN THAT INVITES THE KID TO LEARN THROUGH PLAY AND ADVENTURE
TEXT: WATSAPON VIJITSARN
PHOTO: FANGFANG TIAN
(For Thai, press here)
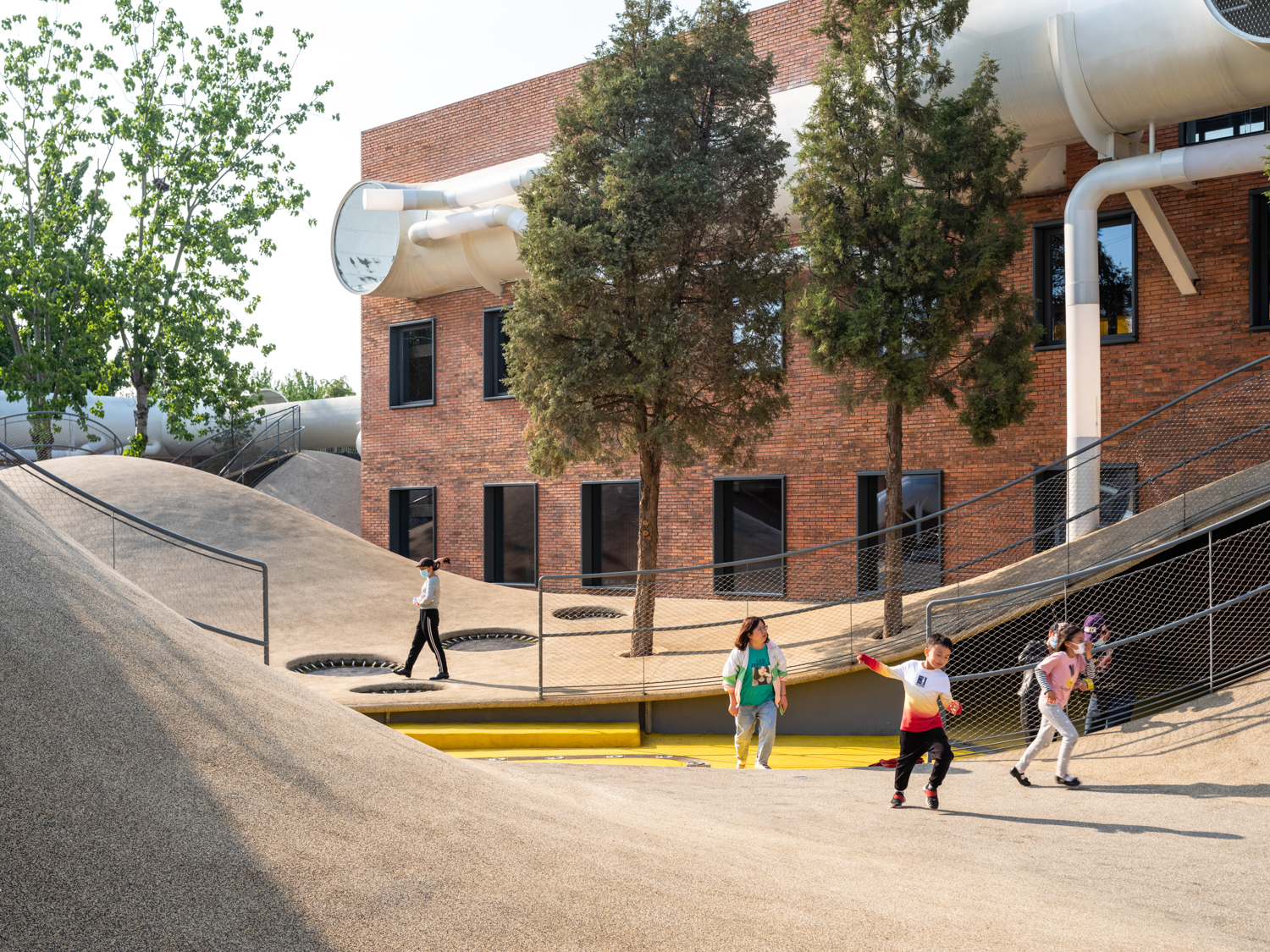
When it comes to capital cities that are home to visually striking and unorthodox architectural designs, Beijing has to be ranked at the top of the list of metropolitans that are in every architectural enthusiast’s destination list. From the newly constructed buildings distinctive for their unexpected visuals and details, to renovated old buildings which never fail to include new, surprising elements. Recently, a Beijing-based studio, waa, revamped an old warehouse from the 1970s into The Playscape, a kindergarten with unconventional learning spaces.
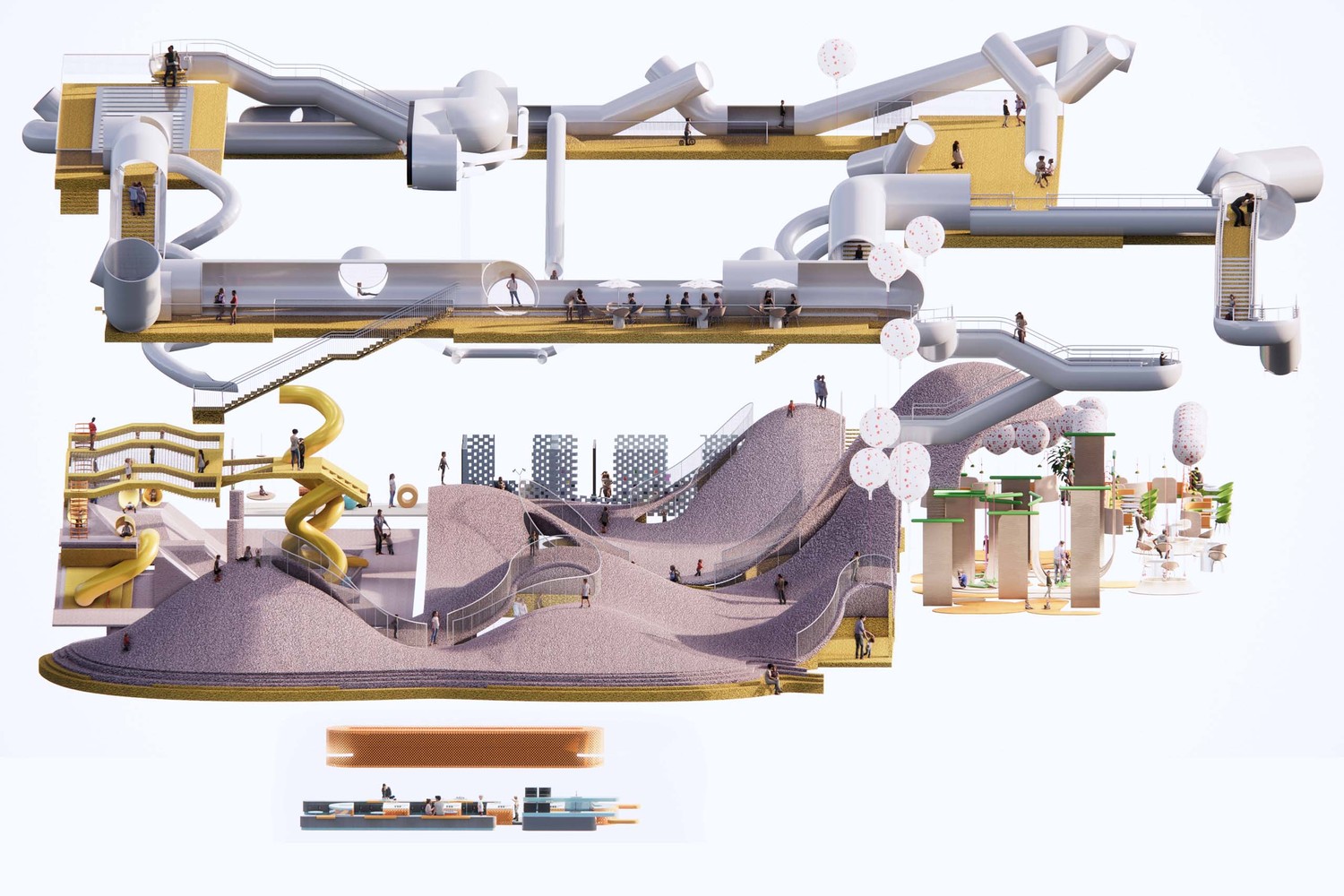
With the idea that ‘playing’ is a vital tool in bringing balance to children’s learning experiences, the architect designs the central courtyard into a hilly landscape with varying levels of inclination. The floors are covered with an earthy brown rubber material for children to run around safely, the design also encourages them to explore by climbing up and down the slopes, in order to discover and interact with the space. The playground enables children to exercise their decision-making skills and evaluate the risks of increased inclination. Collectively, the slopes function like a semi-façade. The openings lead children into the interiors of the building, allowing them to run in and out freely.
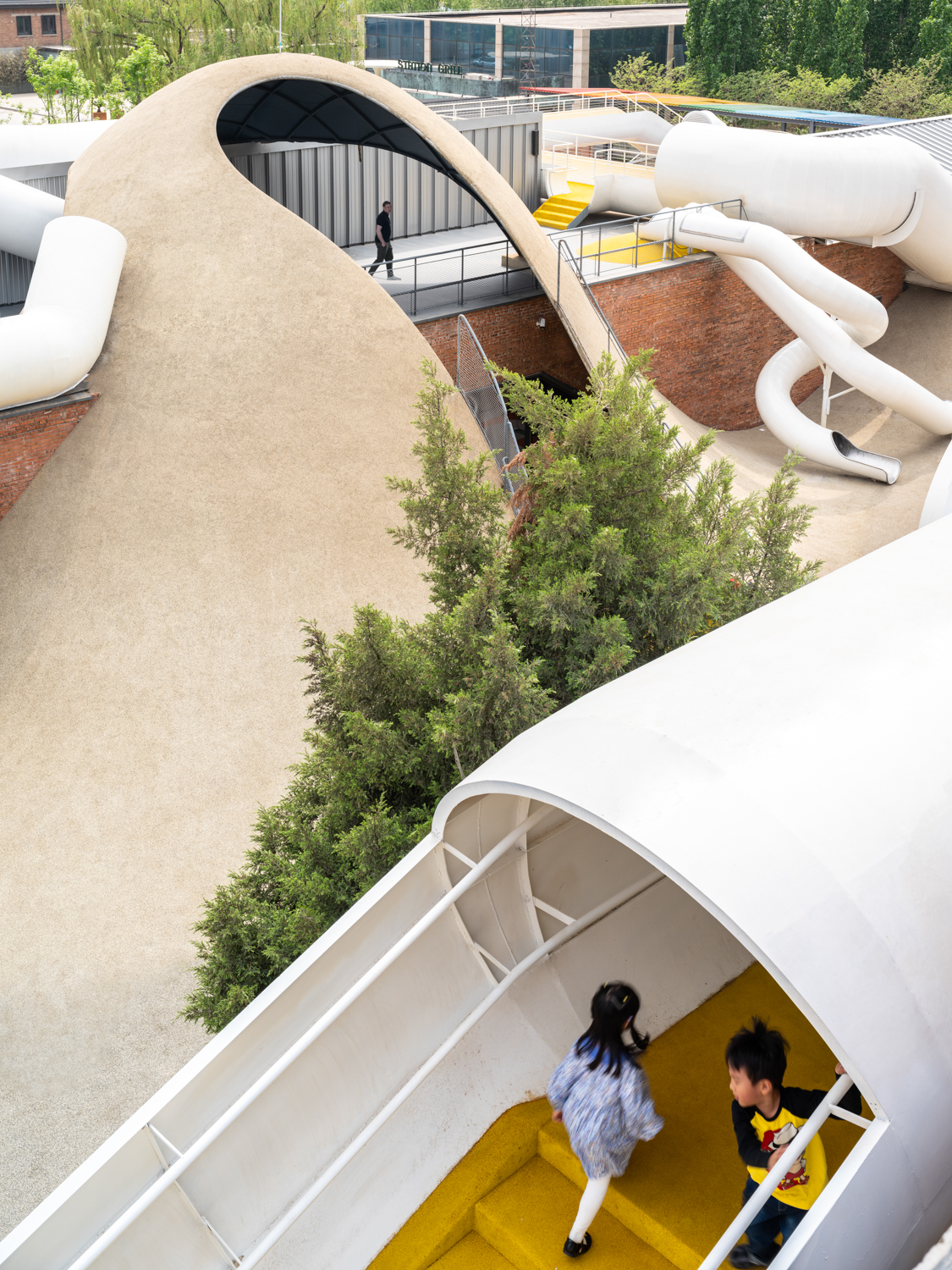
Beijing’s current status as one of the world’s biggest metropolitans has made the city less accommodating for children and their much-needed play experiences. As a result, this particular scenario gives birth to the project’s ‘Back to the Neighborhood’ concept, which attempts to create an adventurous space that encourages children’s imagination to broaden through a sense of discovery of running through alleyways and backstreets with their friends. White tubes of various sizes enclose the courtyard, facilitating a series of walkways and diverse routes that link all different spaces together, encouraging children to decide and choose the paths they want to take, including the ones they’re less familiar with. These include going through a tube where they have to duck down and pass different corners and floor levels as well as exploring and adjusting to the changing widths and sizes of the tubes. The smaller spiral sliding tubes are added to the play space, serving as the routes that take children on detours to other parts of the playground. The tubes also link to the patio that opens the area up to the outside view, allowing children to experience the constantly changing conditions of their surrounding environment.
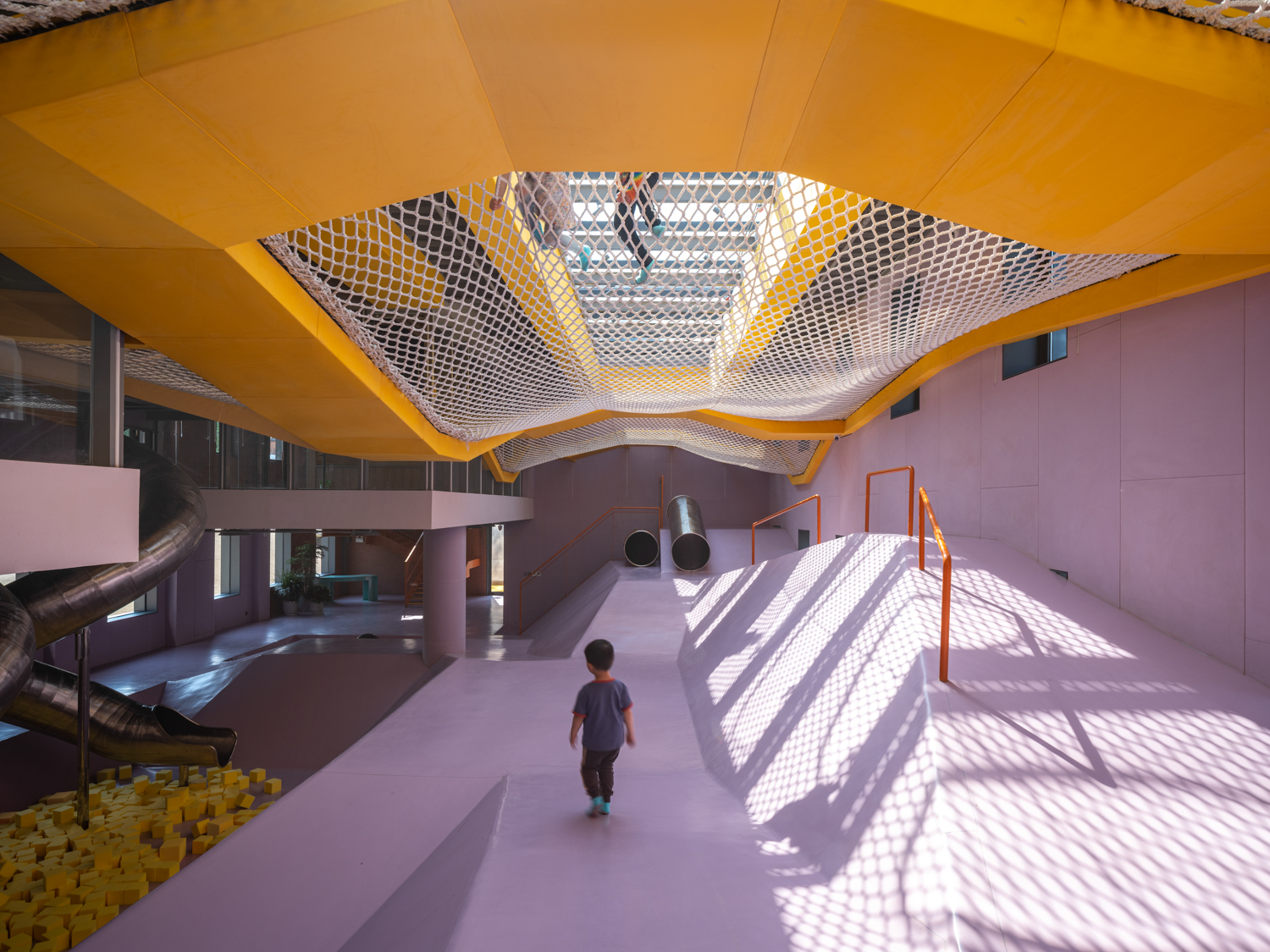
The fun continues inside the Playspace 1 Building, designed to be slightly inclined with foam-covered flooring and miniature swings for children under four years old to spend their excess energy running around and playing with the equipment without too much struggle. The space is partitioned with white cloth that serves another role as being a playing tool for children to enjoy a little game of hide and seek and to provide a waiting area for the guardians who can observe their little ones having fun in the playground. The Playspace 2 Building has an obstacle course with netted cushions, placed to have different heights and is connected to a slider that leads down to the floor below. where another play course with holes filled with yellow rubber cubes for children to climb and play with. The highest floor is designed into a veranda, which links to other areas of the building. Children and parents can take in the luscious view of the nearby public park that was previously surrounded by old warehouse buildings from this spot. Having seen what’s inside The Playscape, we cannot help but feel a little jealous of the kids who get to experience this fantastic kindergarten now.
