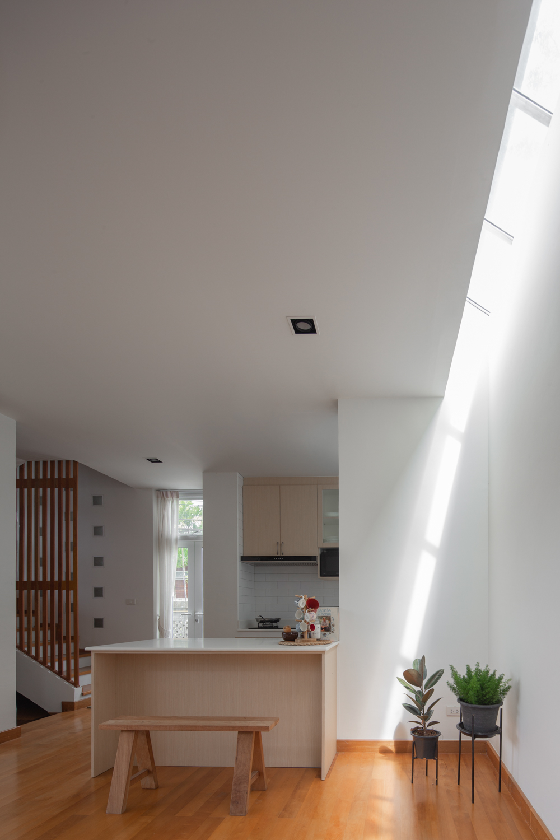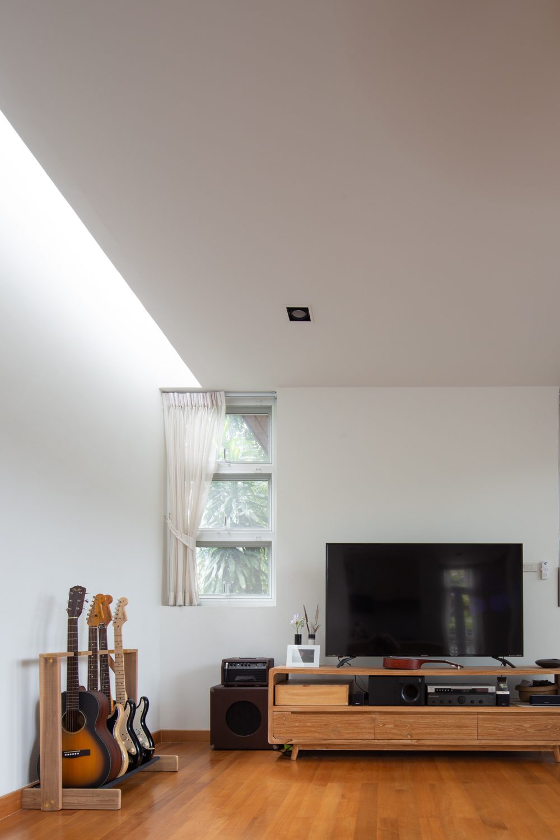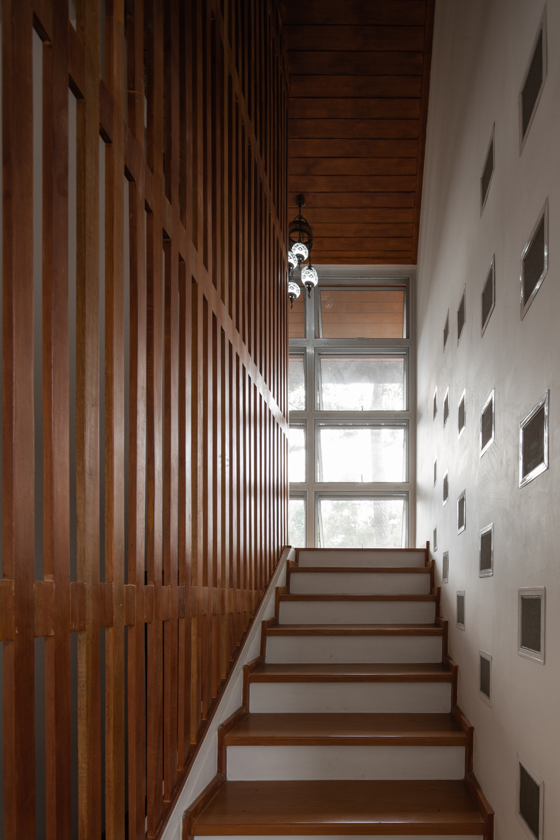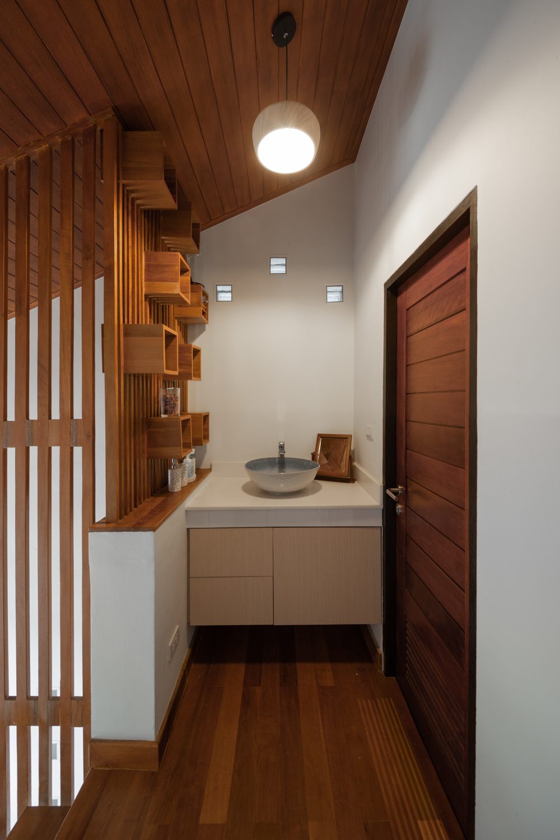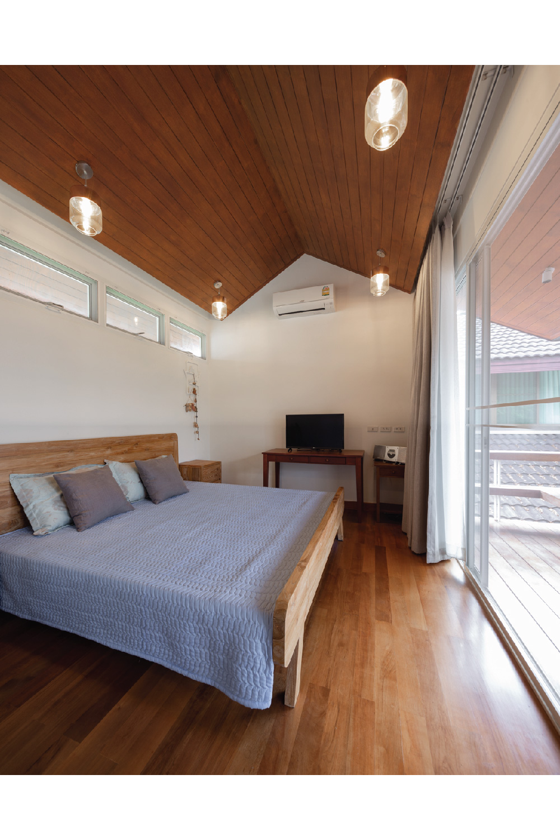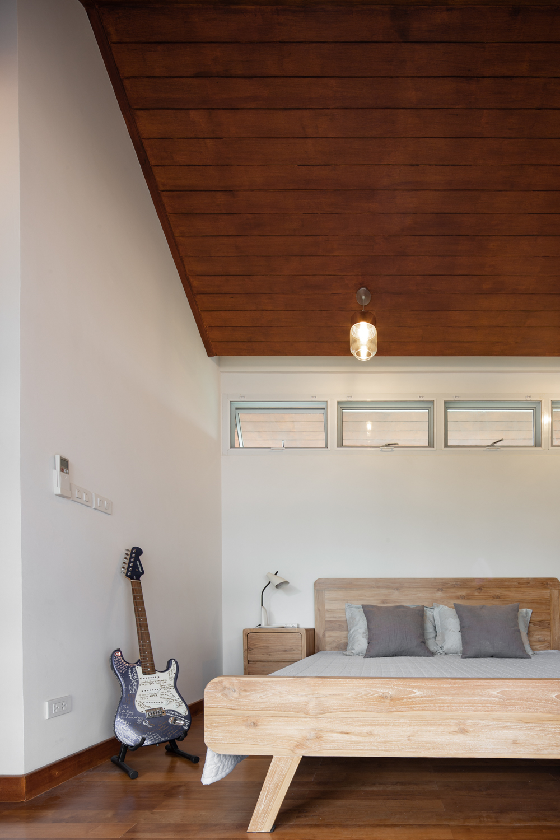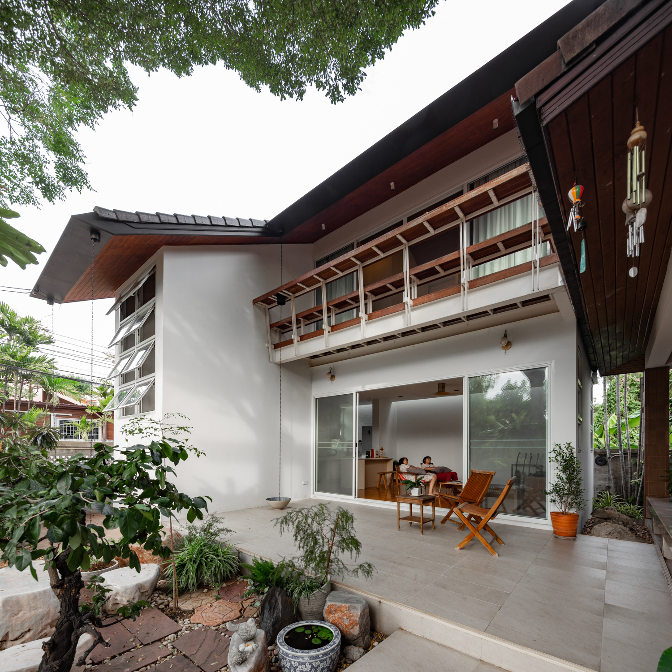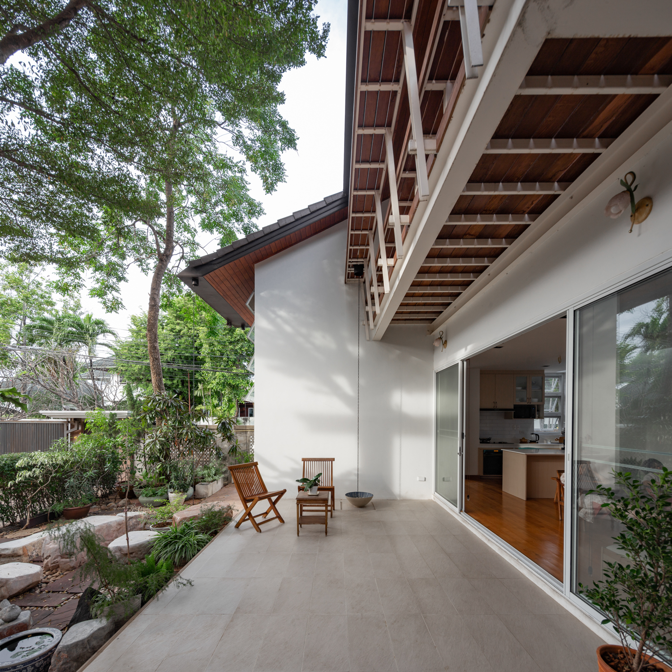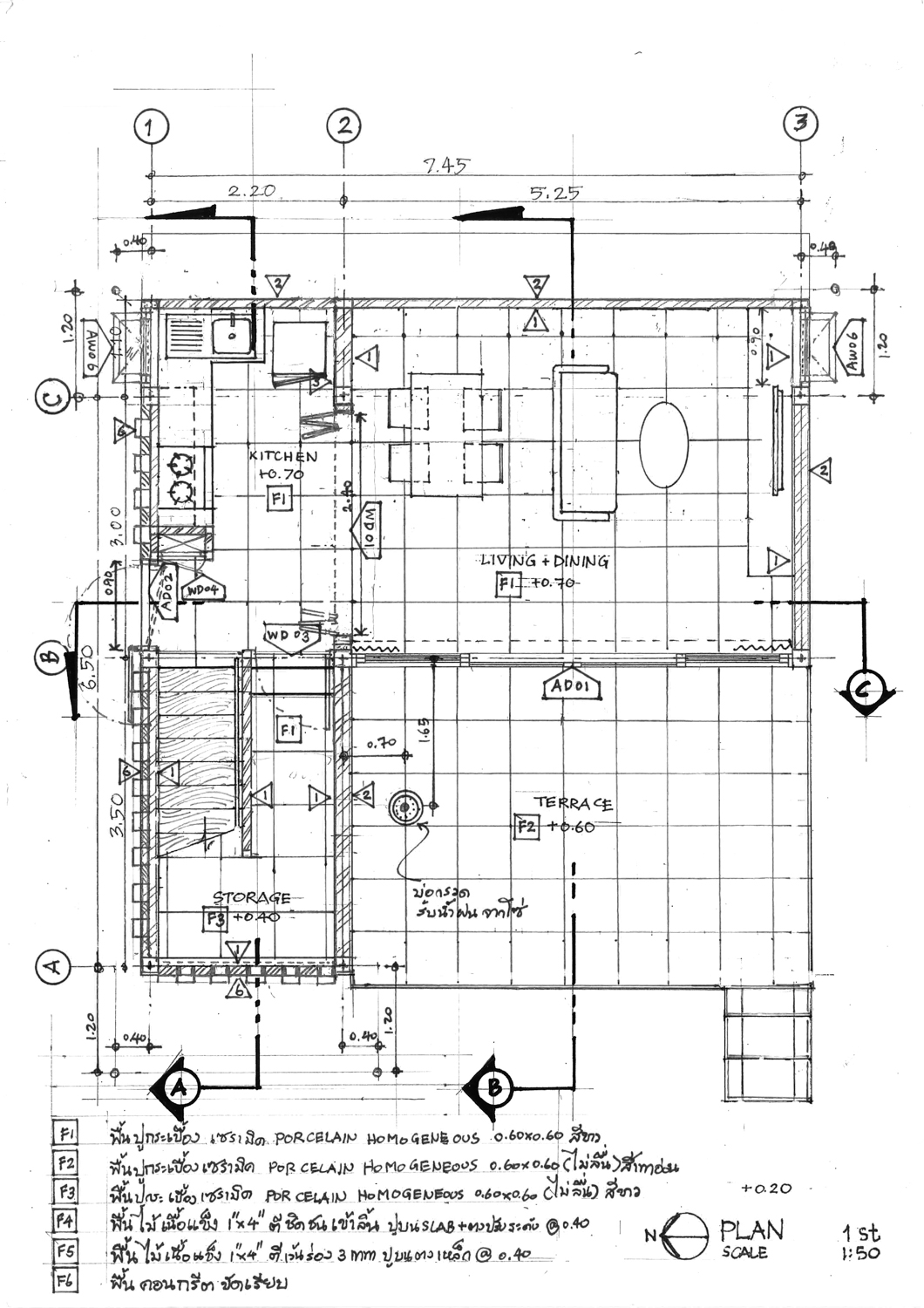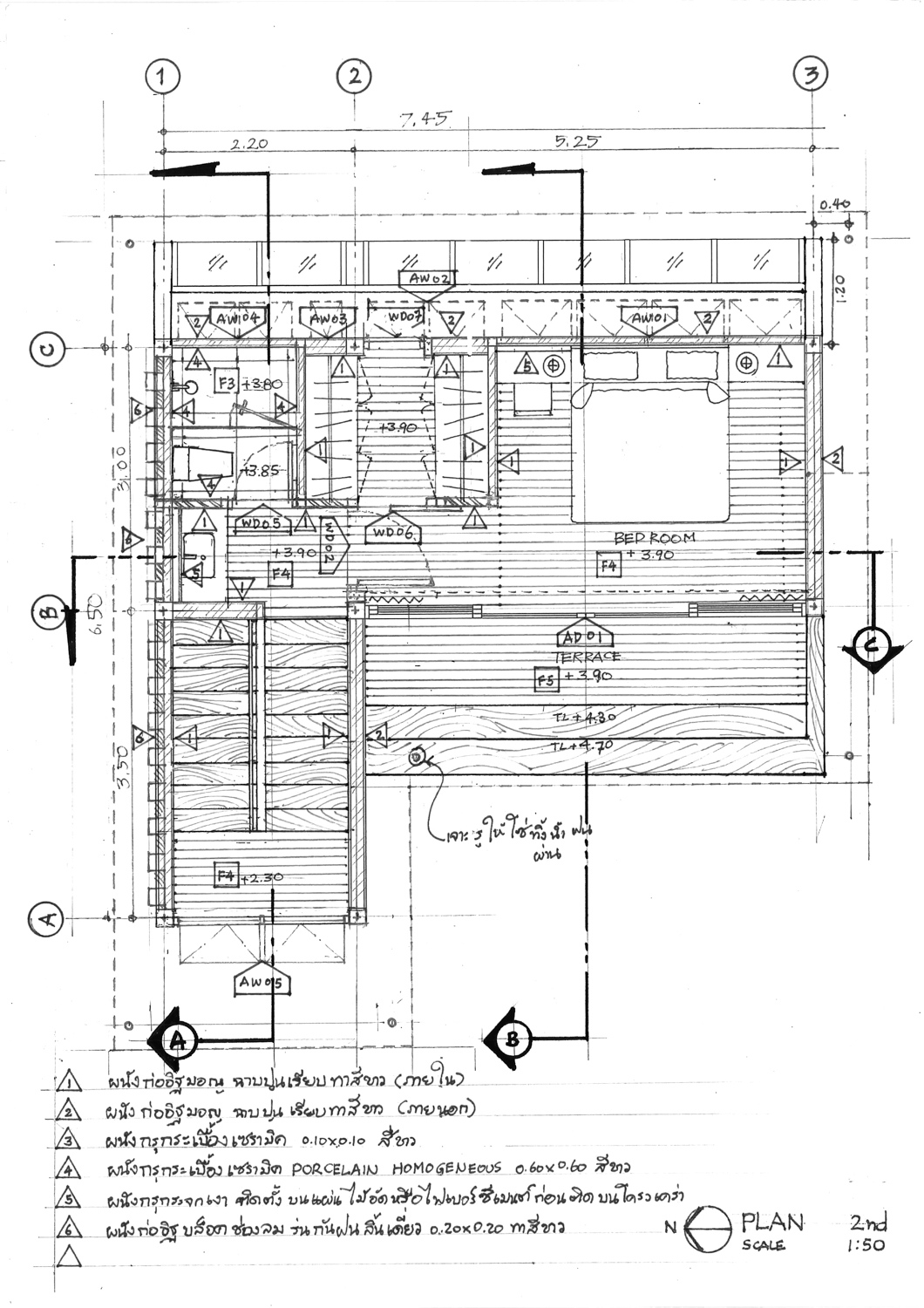WARA JITHPRATUCK AND JITTINUN JITHPRATUCK OF OO STUDIO ENHANCE THE LIVABILITY OF THIS COMPACT HOUSE WHICH SITS ON THE FRONT YARD OF THE OLD HOUSE BY ACCOMPANYING SEVERAL OPENINGS TO REDUCE COMPACTNESS AND HARMONIZING THE DESIGN TO THE OLD HOUSE
TEXT: PICHAPOHN SINGNIMITTRAKUL
PHOTO: ART-CHITSANUPONG
(For Thai, press here)
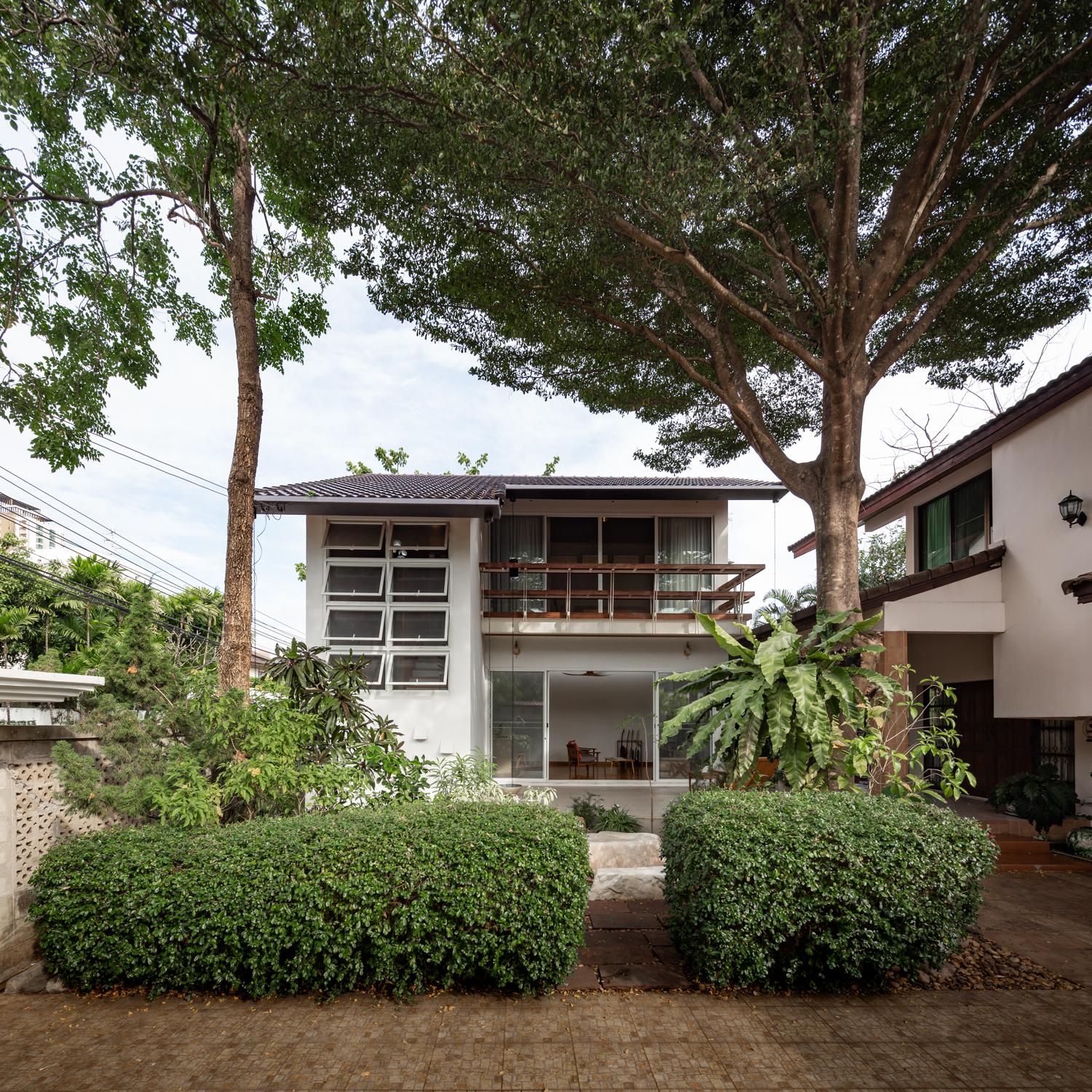
The idea behind the conception of ‘Little Home’ is to build a house where the newly wed couple would start their lives together. After having decided that the new small home would be built on the large front yard of the owner’s parents’ home, Wara Jithpratuck and Jittinun Jithpratuck, the owner’s cousins, were asked to oversee the design of the two-story structure. The 80-square meter functional program, which is derived from the two owners’ basic functional demands, takes up only one-third of the expansive front yard. “With a yard this big, we could have easily built a much bigger house. But after having talked with the owners, they informed us that the house would only have two inhabitants and they would still be living at their parents’ old home from time to time. Everyone agreed that the new house wouldn’t need to be big or occupy the entire yard. This way, there’s still a large area of the yard left as a green space that everyone can enjoy,” Jittinun explained the genesis of the project.
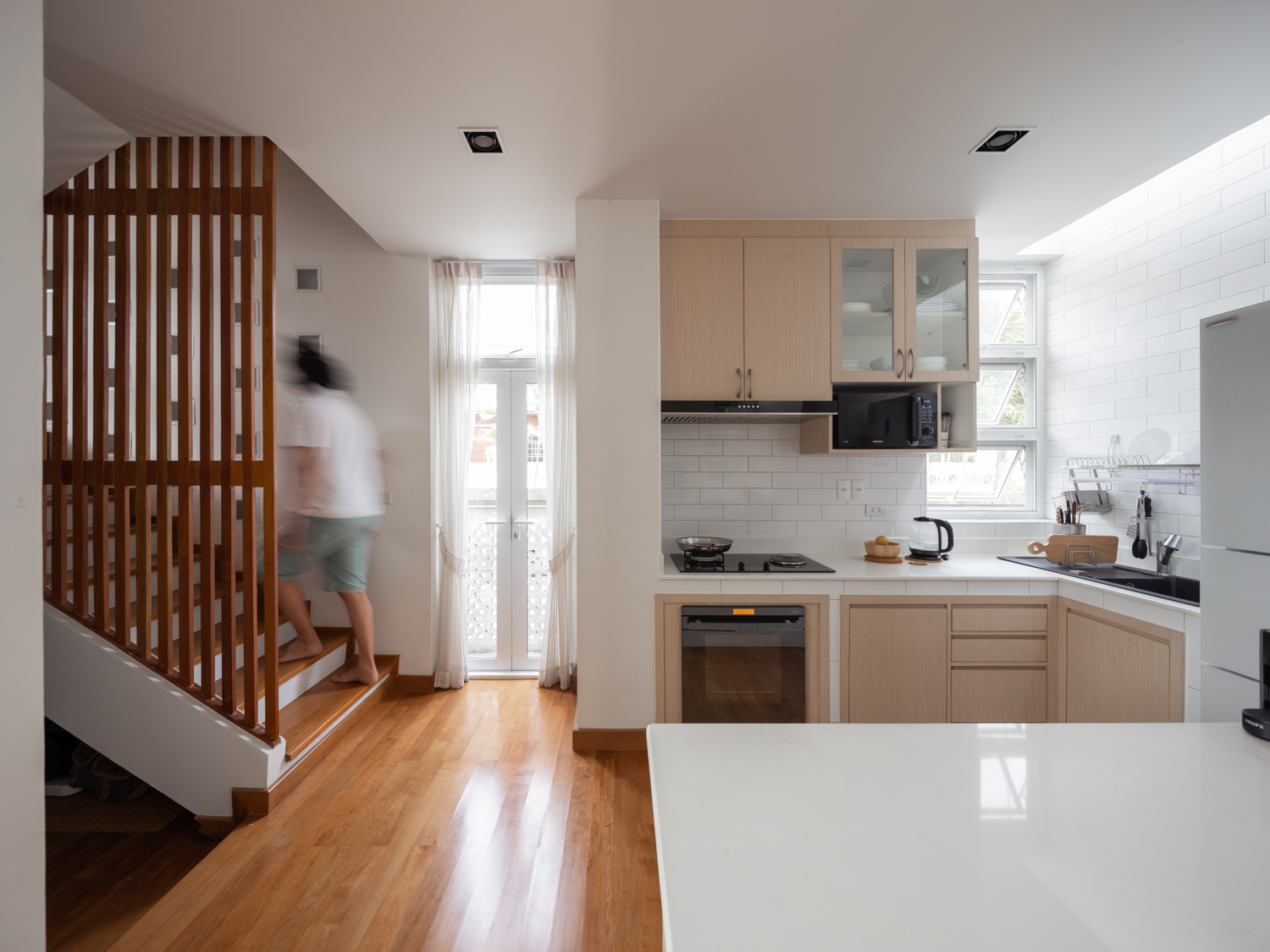
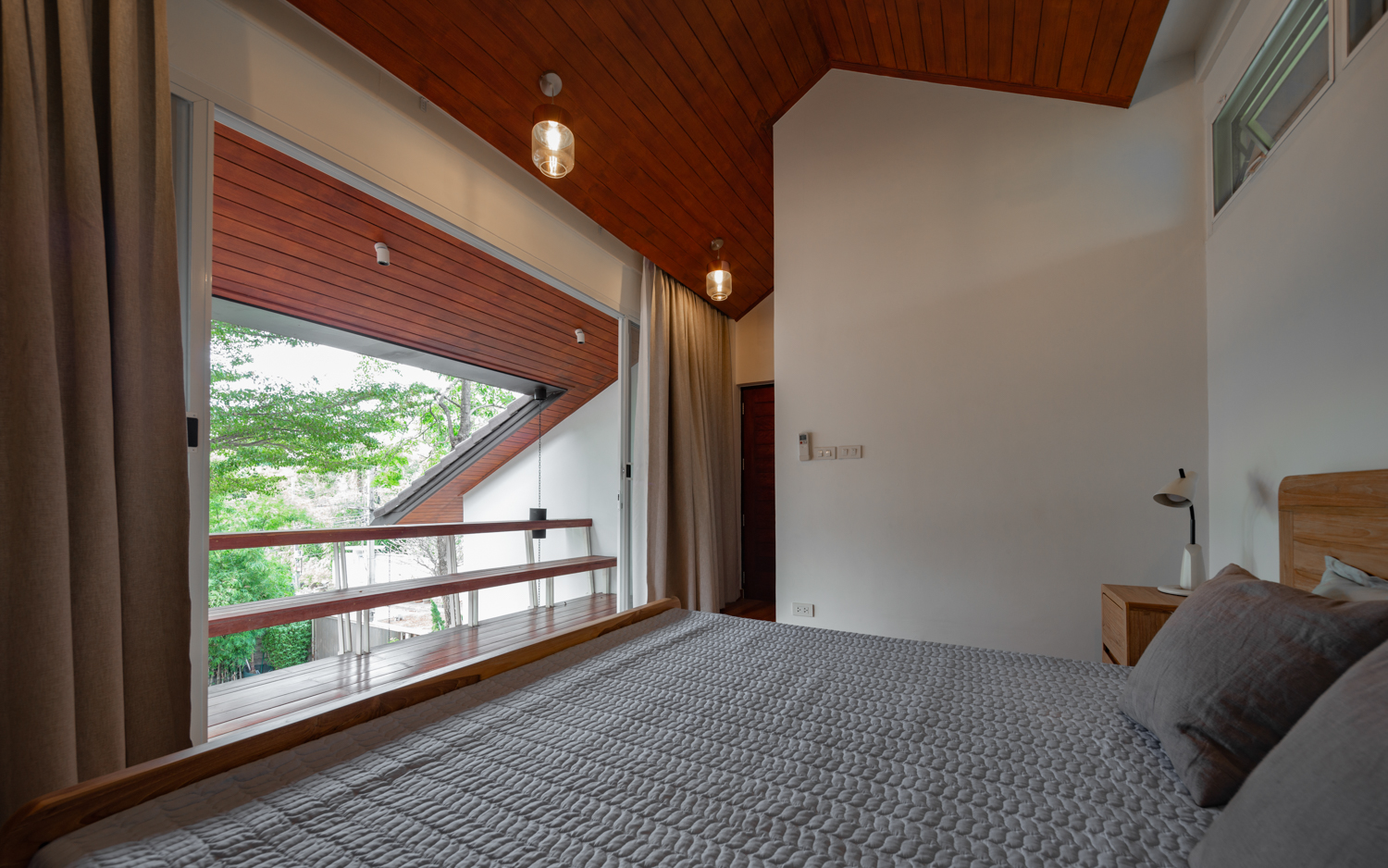
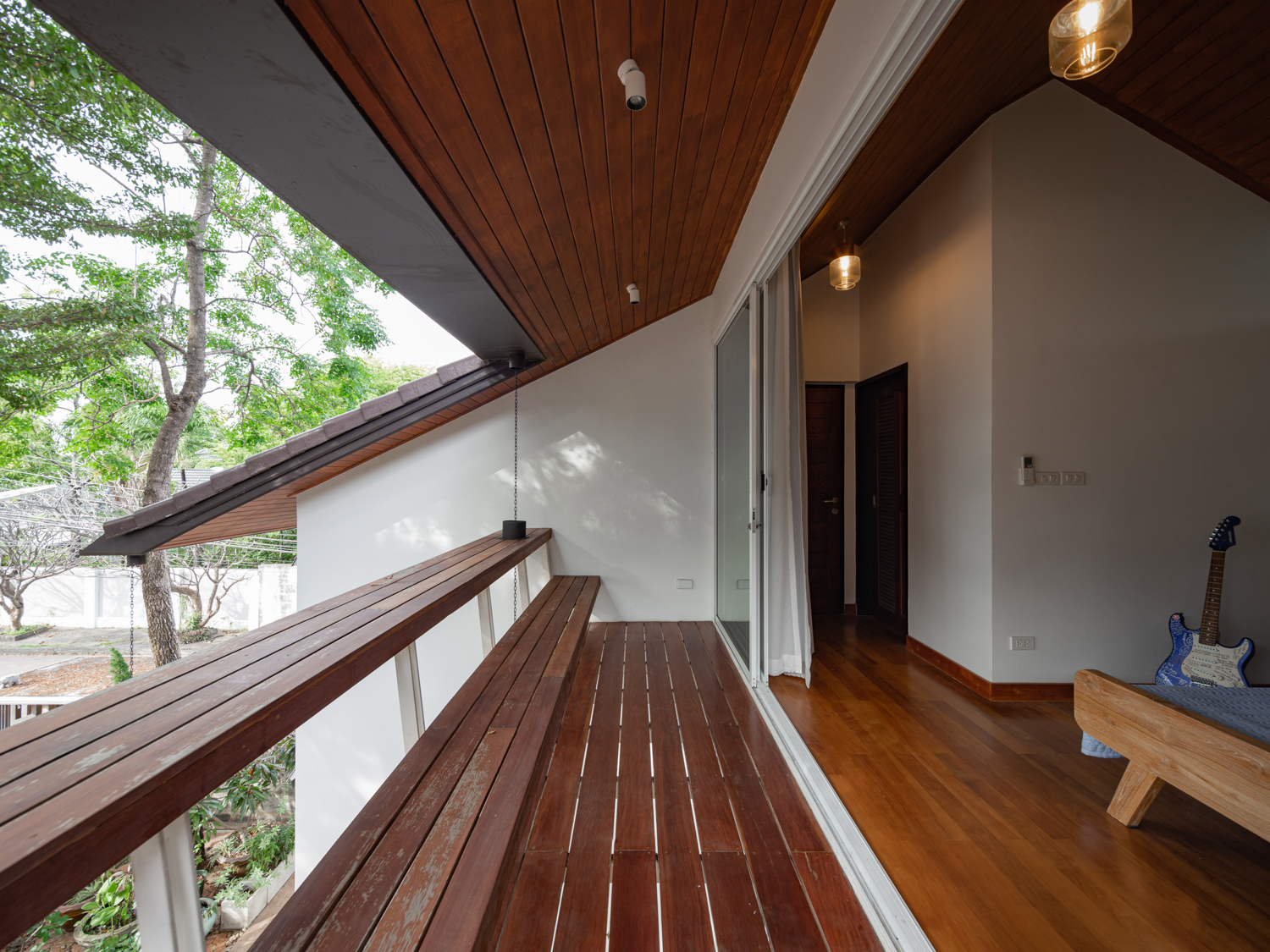
The house’s main functions include fundamental functional spaces comprising of a bedroom, bathrooms, a living room and an open kitchen, which can be used as both the food preparation counter and dining table. The patios are additional features that connect the new house to the garden and the parent’s residence. The architects designed and allocated the living room on the first floor to be in the same axis as the bedroom on the second floor, while the patio on the ground floor links the new addition to the old home. The deck on the second floor, which extends from the bedroom, the staircase and the second floor bathroom are placed toward the same wing to keep the other side of the house spacious and open.
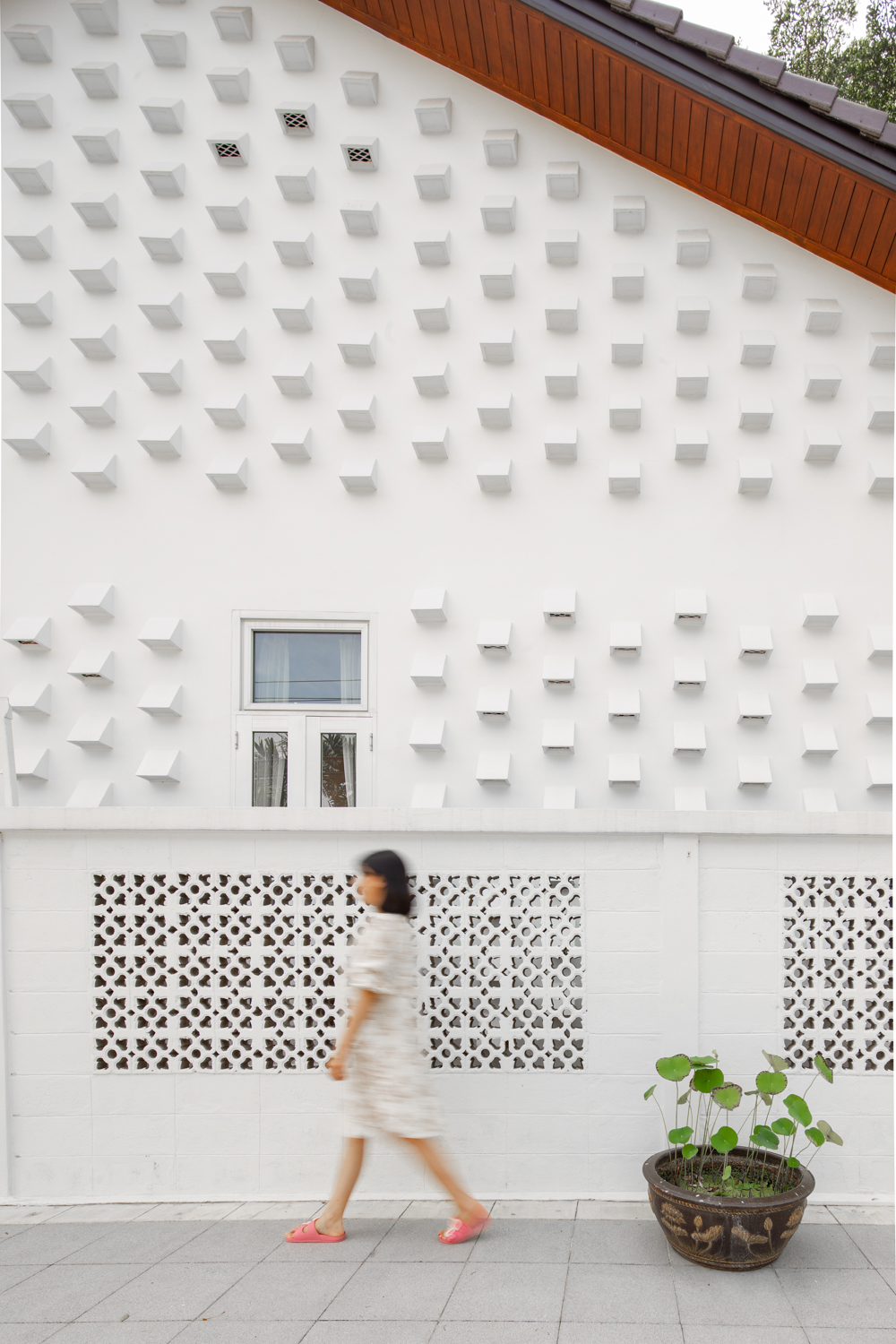
With the house being relatively small in size, the architects worked out the spatial allocation to enhance the spaciousness and liveability of the interior space, which is accompanied by several large openings that grant access to the outside view. The openings also bring in natural light during the day, keeping the living space bright and cozy while accentuating the house’s cross ventilation. The architects positioned the large sliding windows on the first floor patio and second floor deck while awning windows have been installed at the staircase to maximise natural ventilation. The skylight in the kitchen and another series of openings that have been designed into a pattern on the wall adjacent to the street facilitate airflow inside the interior space while granting dwellers a sense of privacy and serving as the house’s architectural gimmick at the same time.
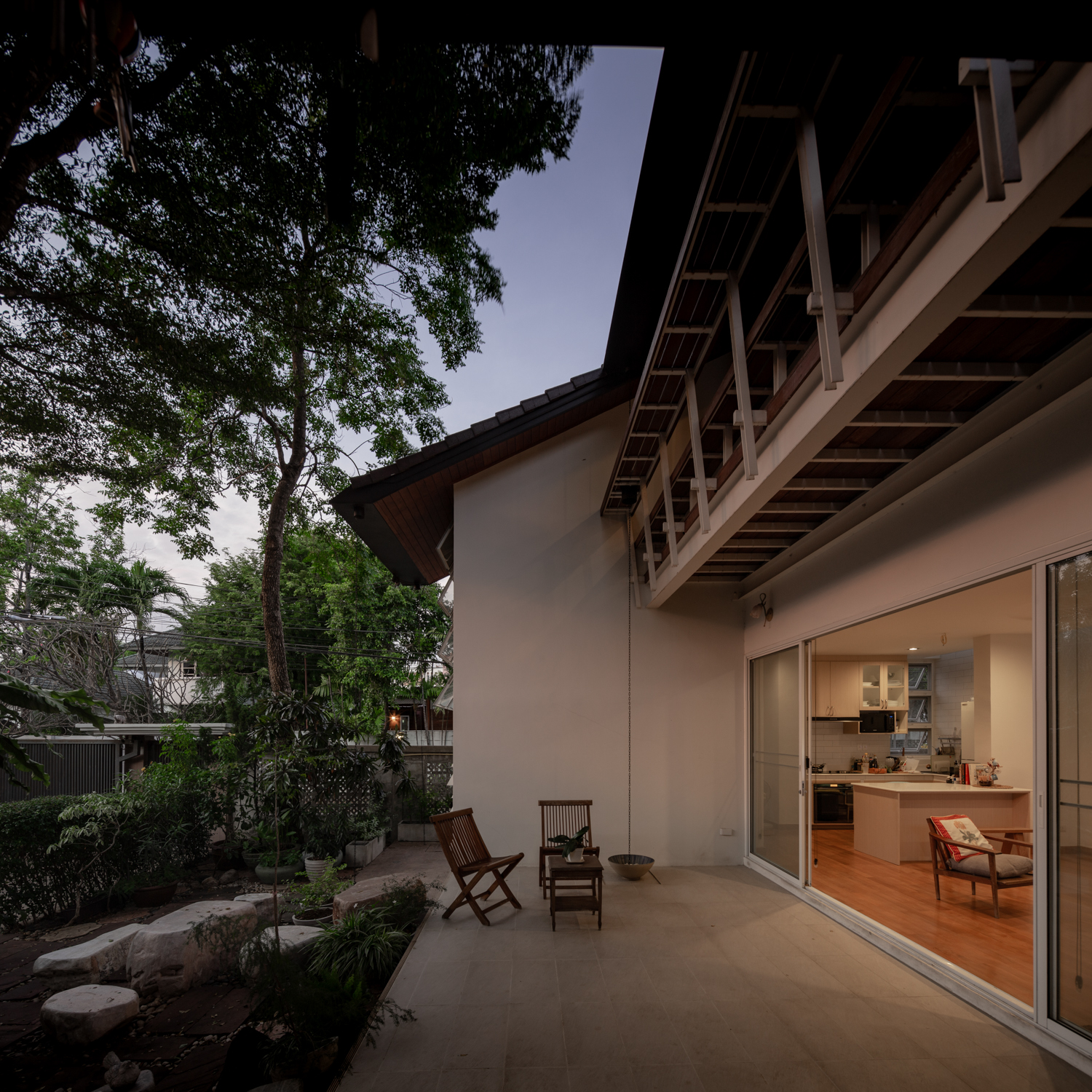
The relationship between the two generation family members living in the two houses is an aspect that the architects prioritized. “We didn’t allow the two houses to block each other’s airflow and natural light, so we designed the new house to overlap with the existing residence and be situated as an extended part of the ‘L’ shape. The front faces toward the garden and the back of the house is adjacent to one of the walls and the land’s perimeter. Meanwhile, the main entrance that faces toward the street is designed into a dense wall to create privacy,” Wara added. The orientation keeps the two houses from confronting each other, making the residents feel more comfortable and have privacy in their own spaces. Meanwhile, everyone still shares the front yard, enabling the spatial connection and human interactions to stay intact. There’s an intentional harmony in the space, design, and color tone that makes the two houses coexist without feeling entirely separated and alienated from each other.
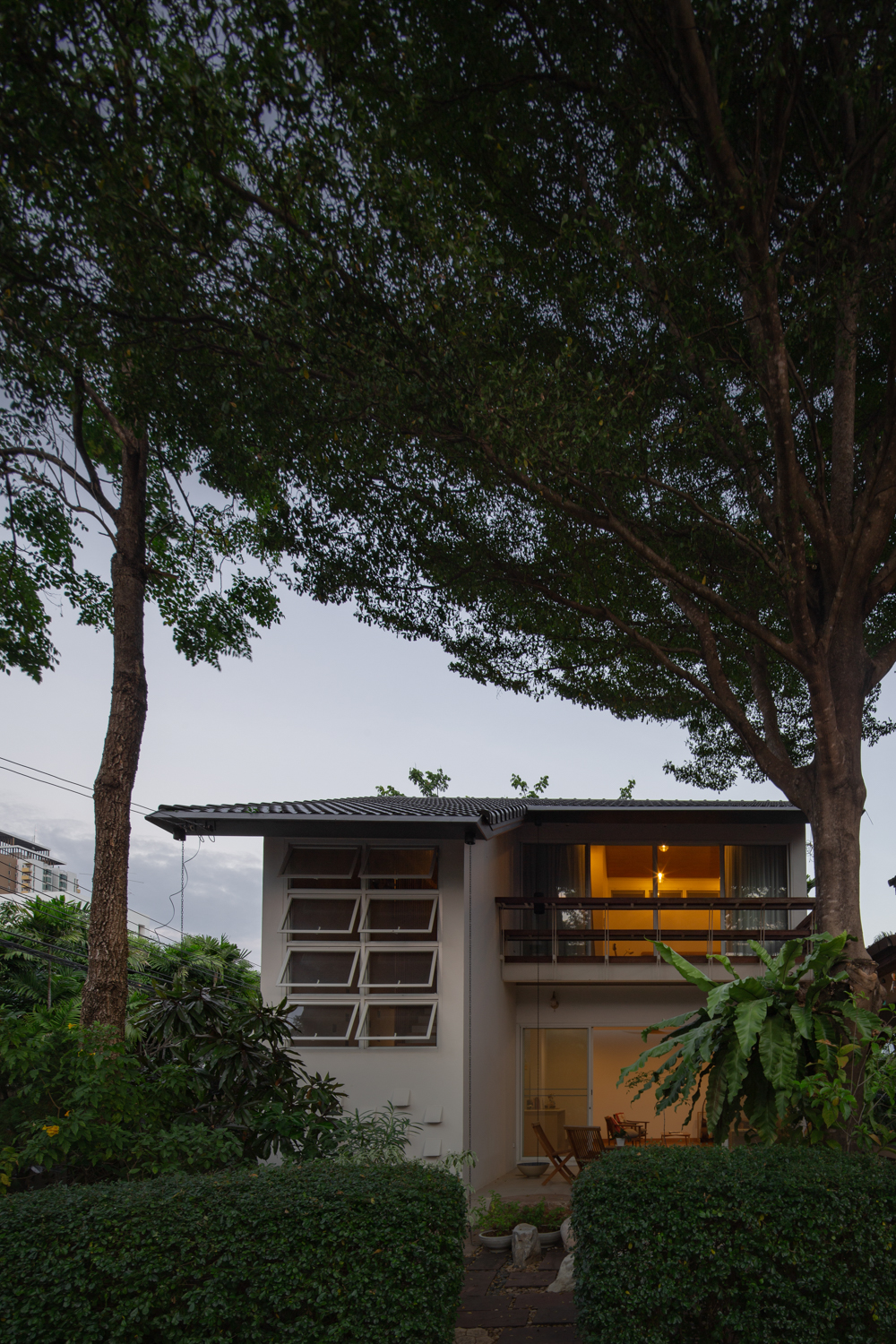
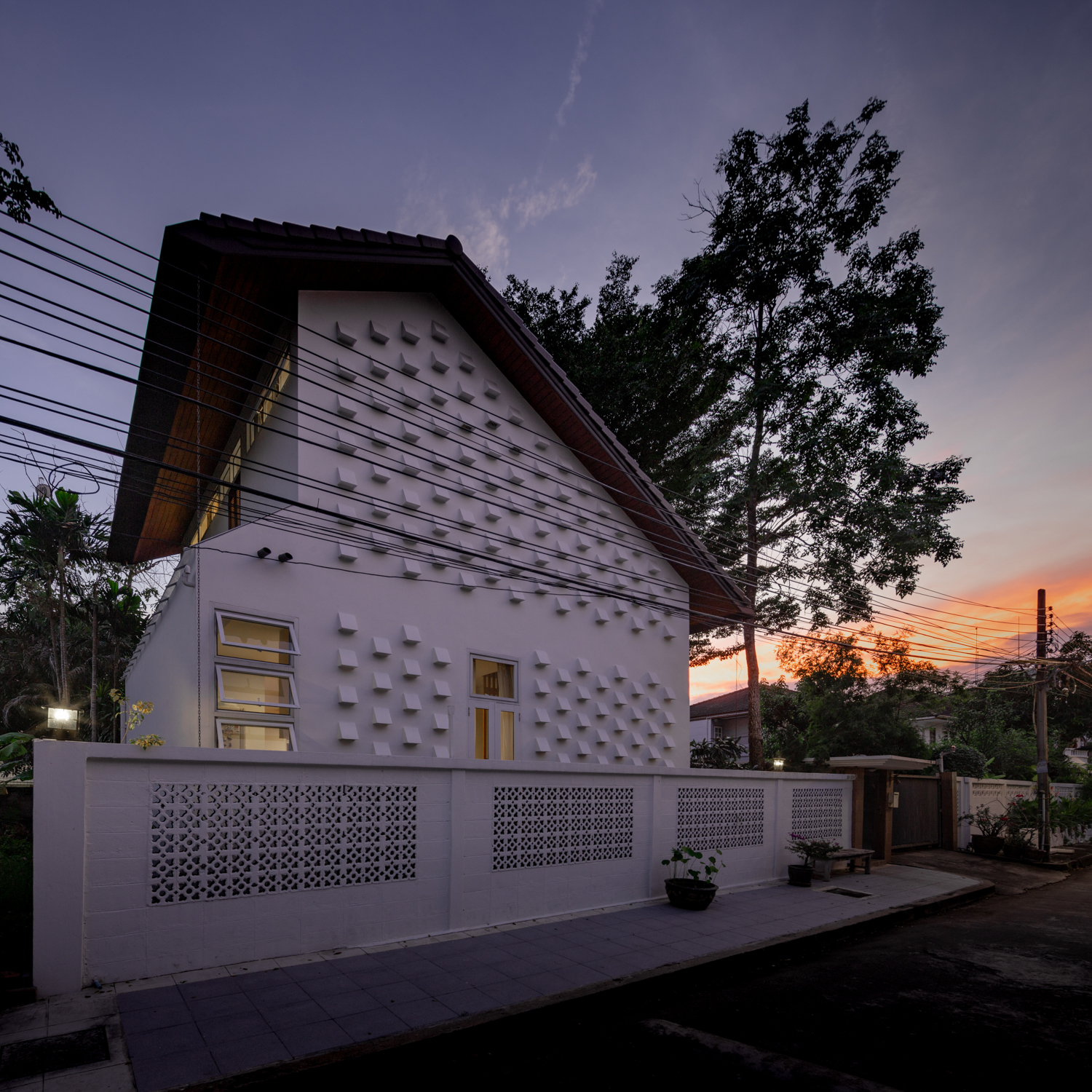
Another intentional coincidence is found in the way the house’s openings are designed to look out to the existing trees, filling every part of this little home with wonderful presences of natural light, wind and green space, especially on the second floor deck where the towering Ivory Coast almond tree provides a nice shade. These are the miscellaneous details that make a house a home.


