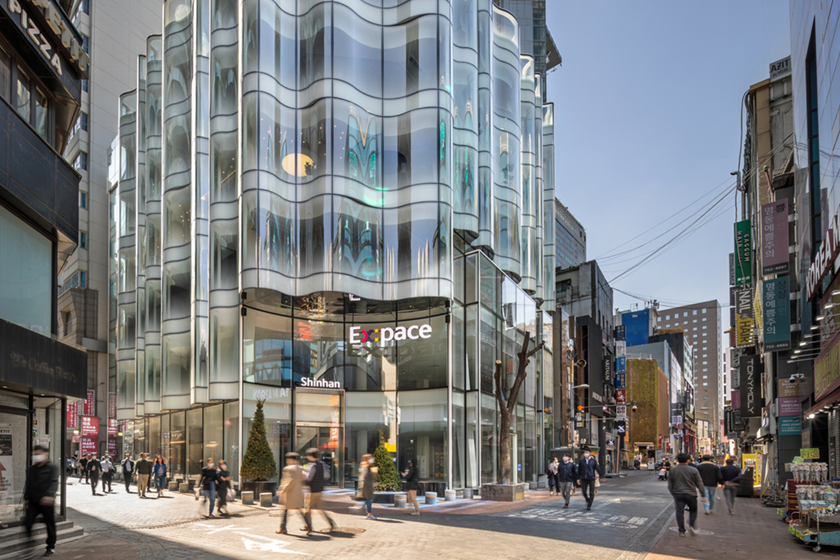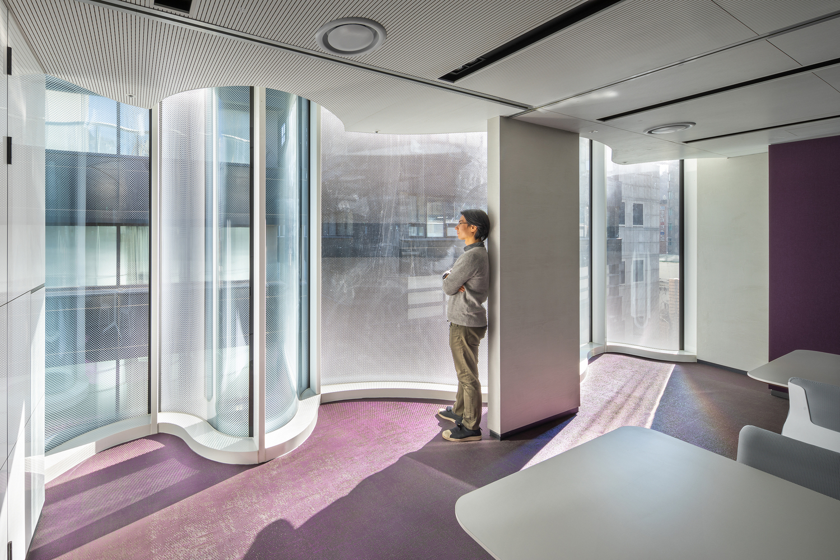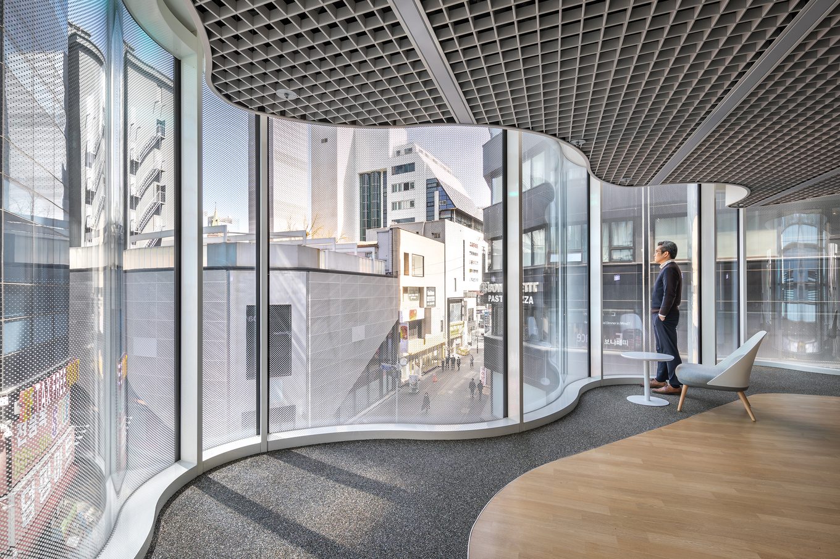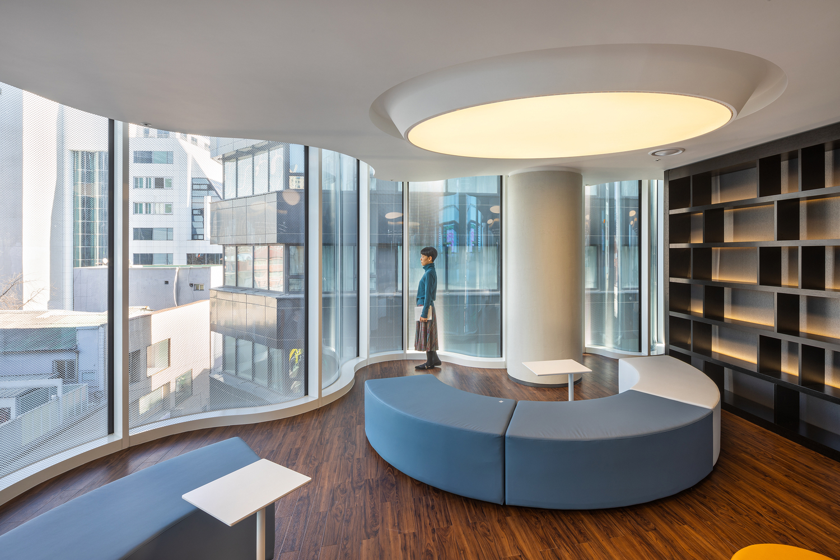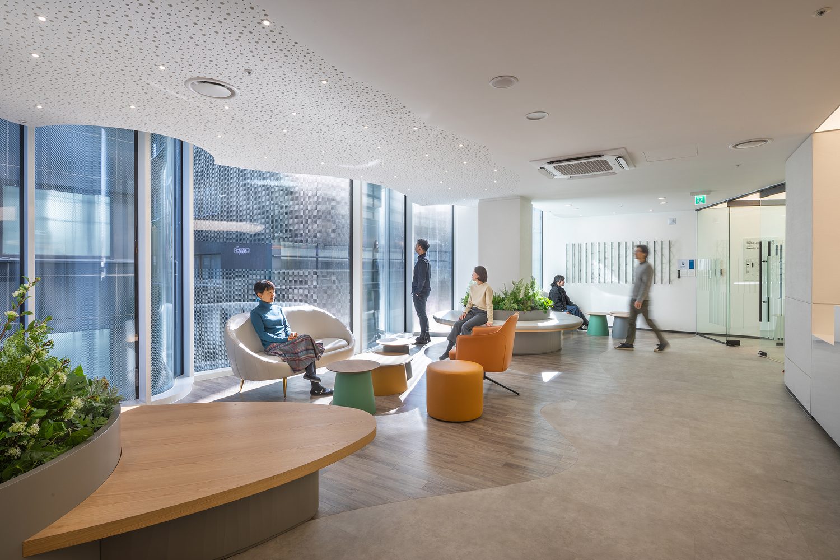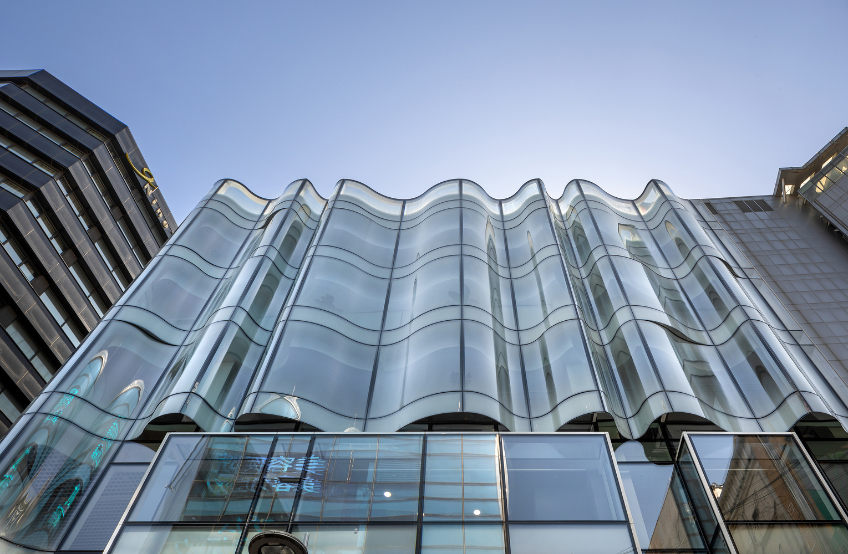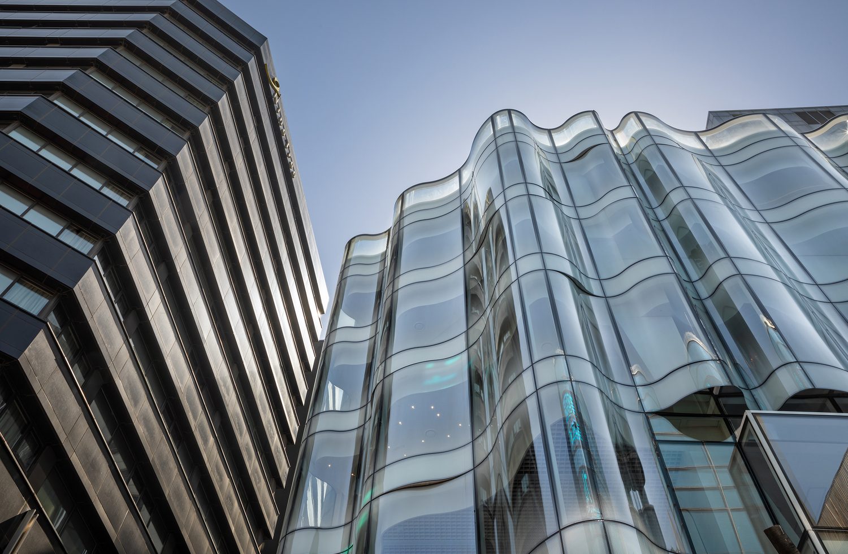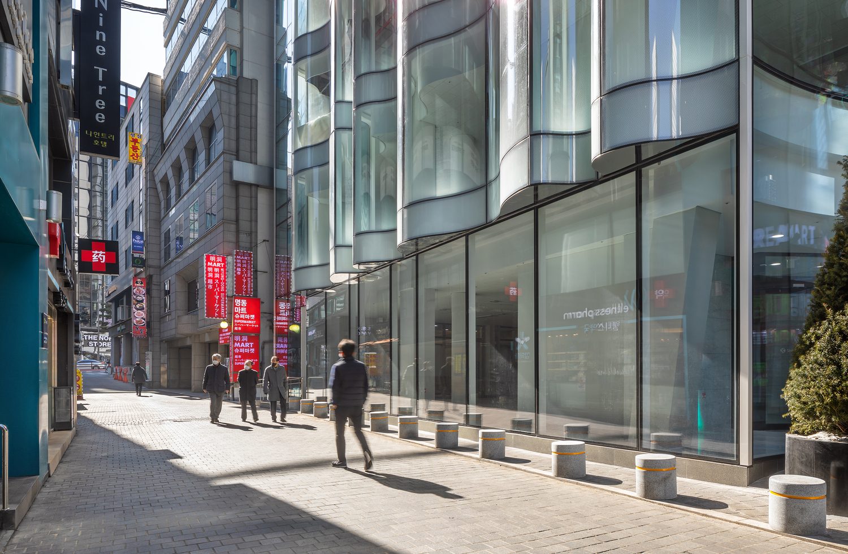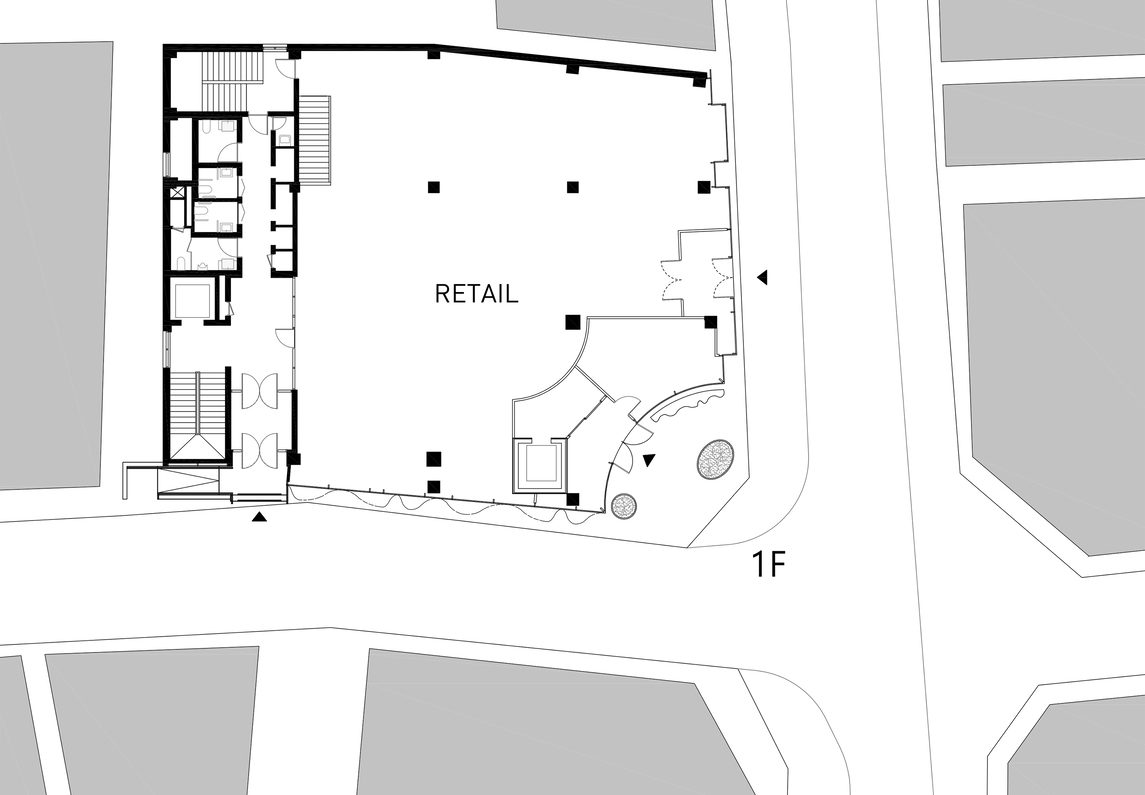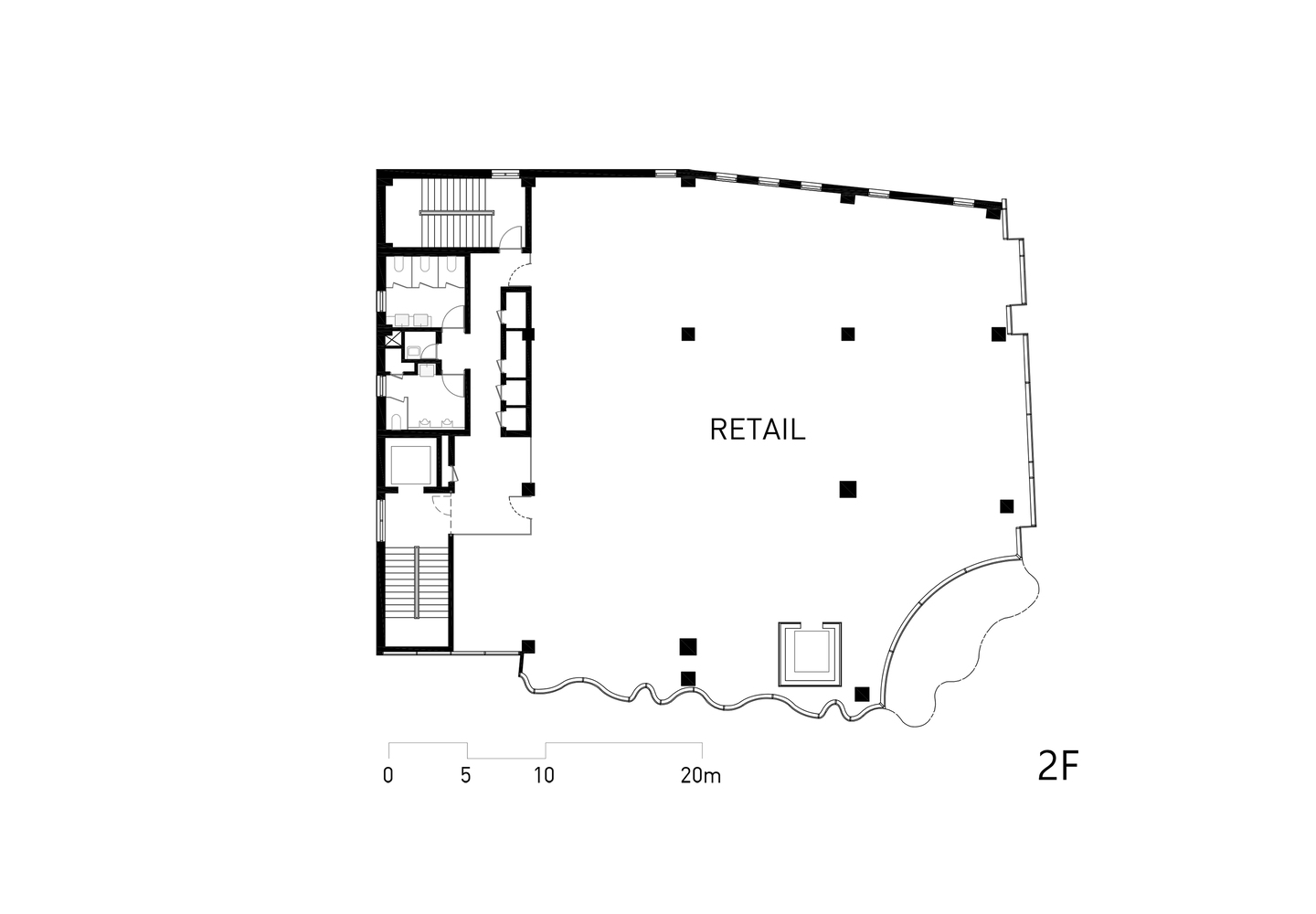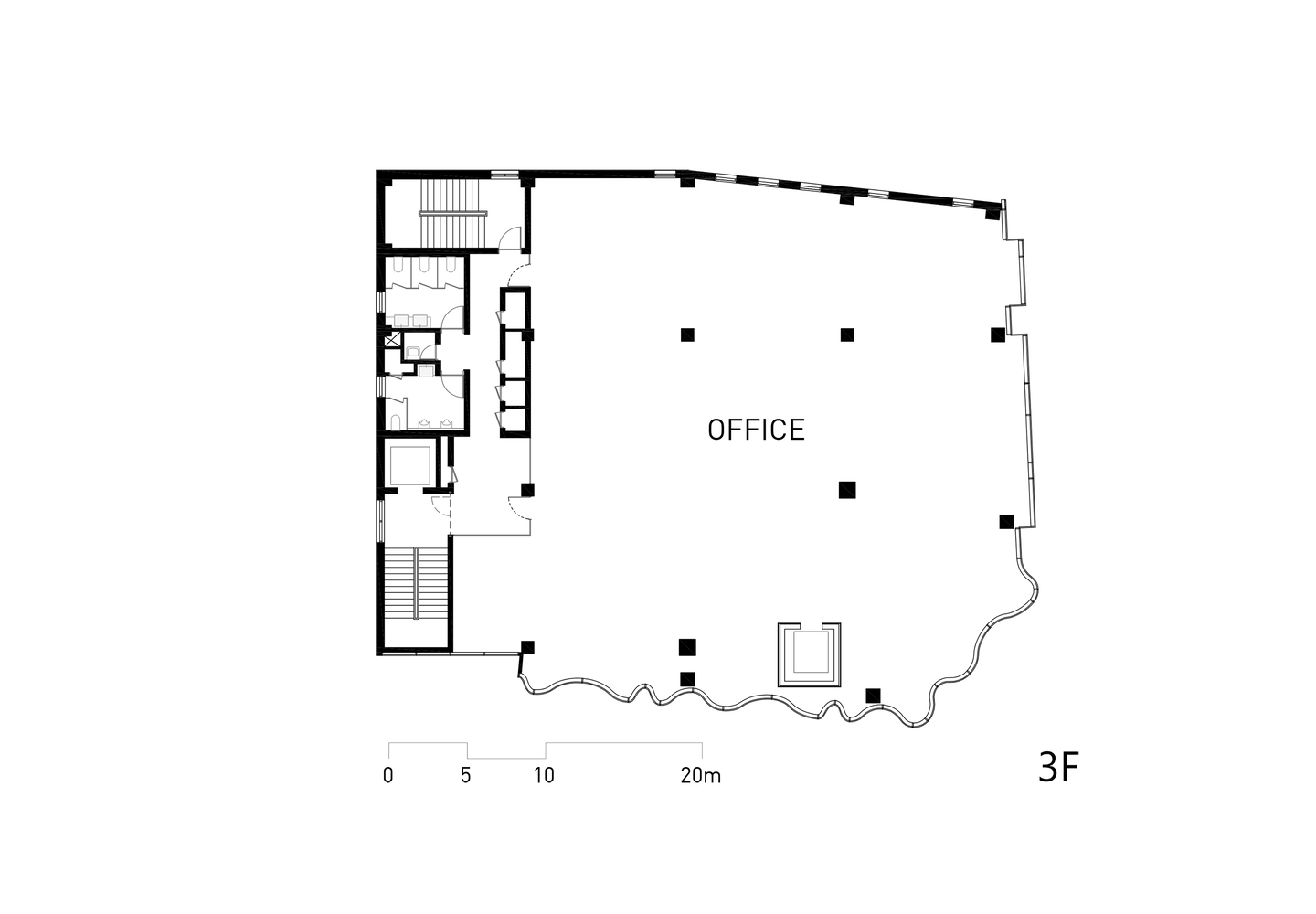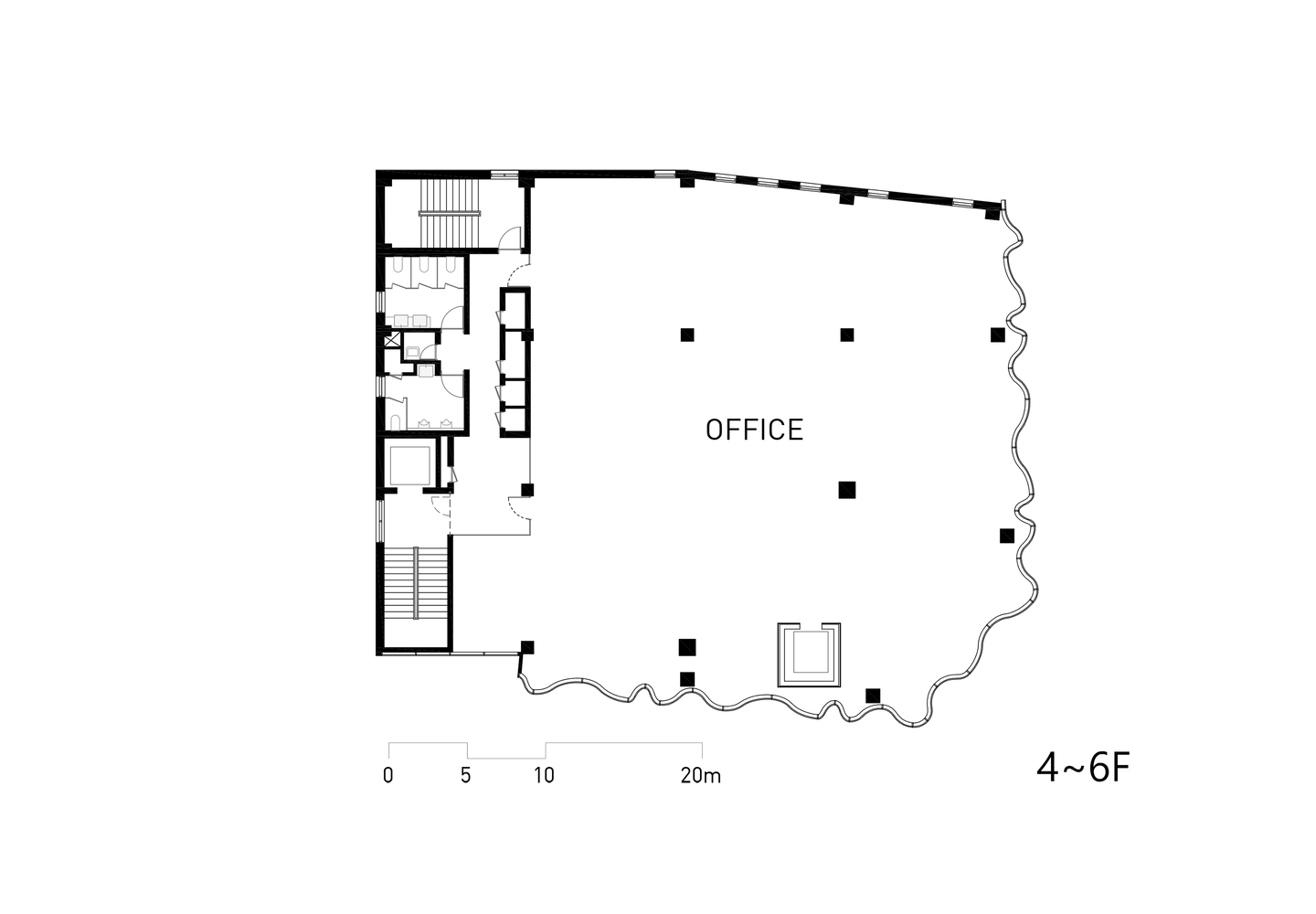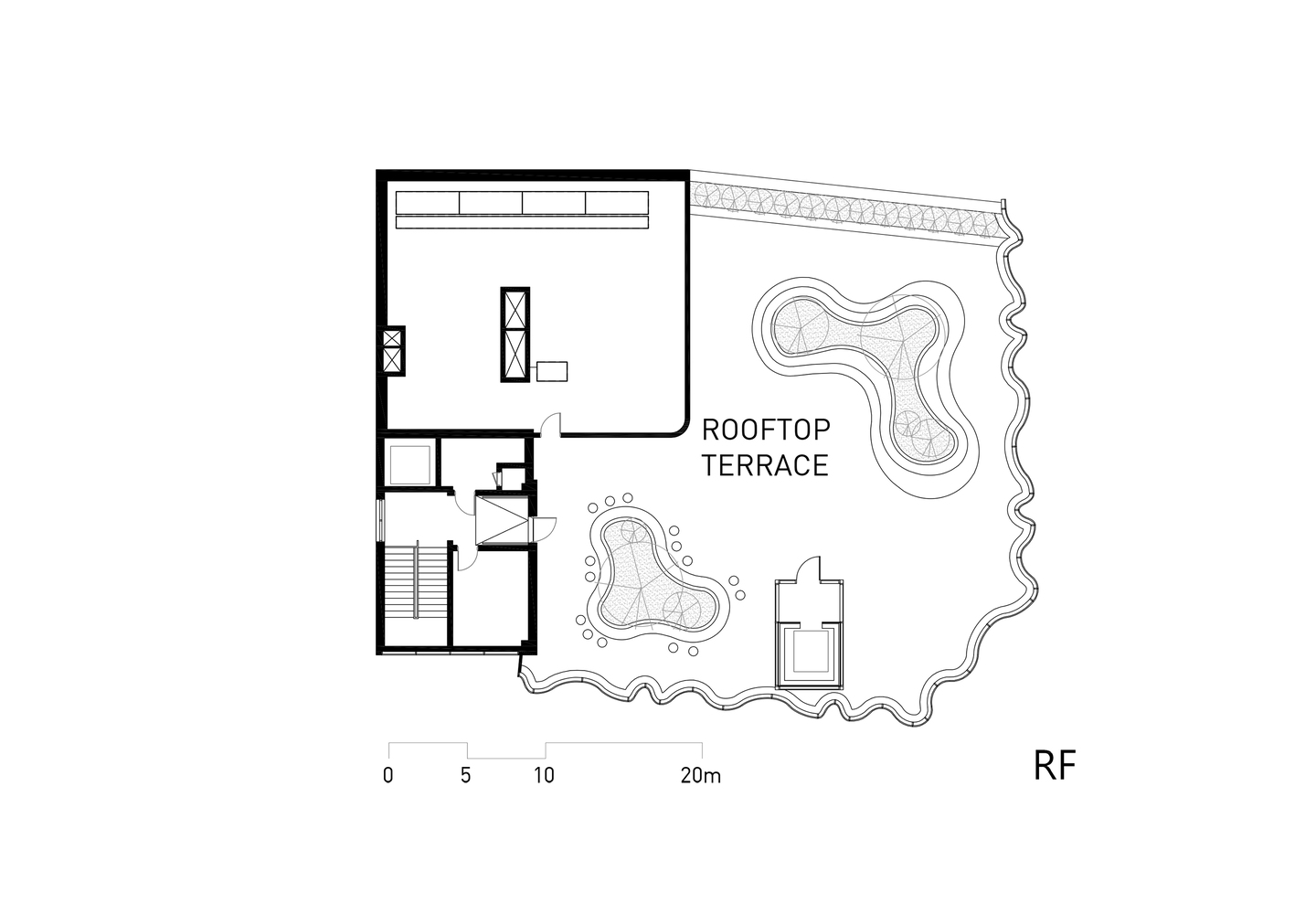ATELIER KI JUN KIM AND STUDIO IN LOCO JOIN FORCES TO REVAMP THE OLD BUILDING IN MYUNG-DONG AND TURN THE PLACE INTO THE NEIGHBORHOOD’S NEW LANDMARK
TEXT: PICHAPOHN SINGNIMITTRAKUL
PHOTO: JOONHWAN YOON
(For Thai, press here)
Right in the centre of Seoul, in the middle of Myung-dong’s hectic and vibrant energy, stands Shinhan EX:PACE. Situated on a corner of the intersection where Myung-dong is located, the renovated building is home to Shinhan Bank and the collaborative project of two Seoul-based studios, Atelier KI JUN KIM and Studio in Loco. Together, they transform the old structure constructed in 1992 into an architectural masterpiece with a spectacular undulating facade and an interior program designed to meet the contemporary functional demands and lifestyles. They have collectively turned the brand image of South Korea’s oldest bank into something entirely different and definitely more invigorating.
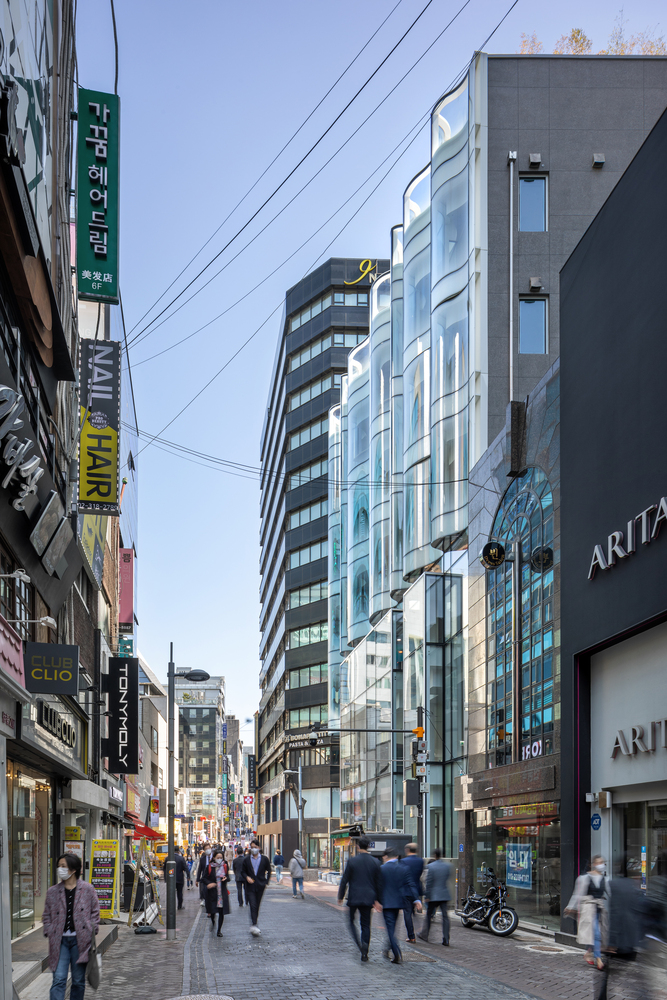
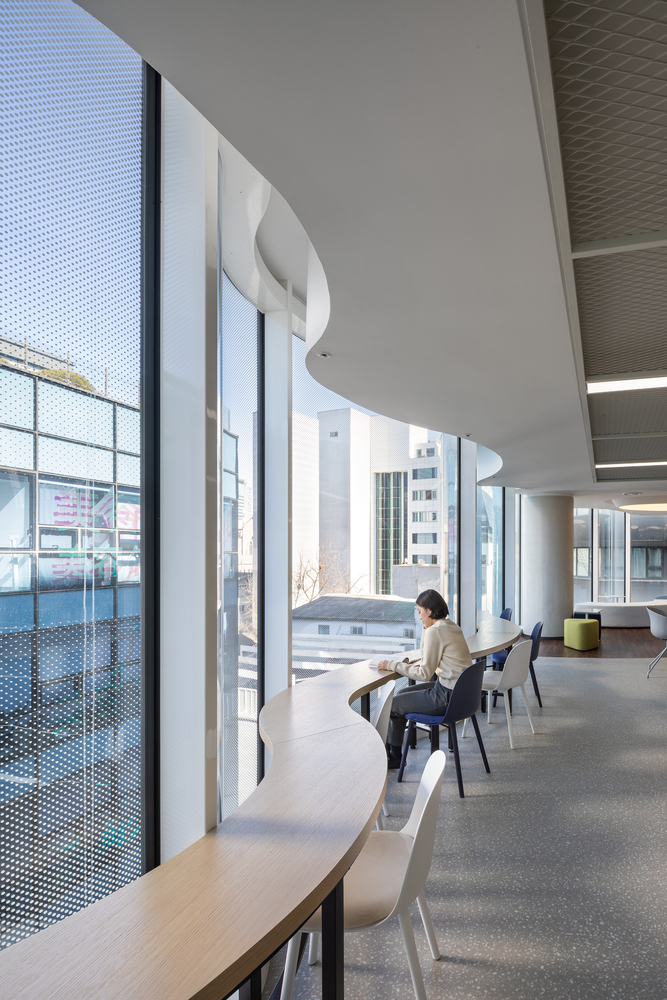
The design divides the functional spaces of the building’s six stories into two main zones. The first part houses the bank and office zone with parts of the space open to be rented out to tech companies and start-ups. The second section is a recreational zone that Shinhan Bank intends to be designated as a public space that welcomes locals and tourists to come in and enjoy the city view through the glass facade overlooking Myung-dong’s lively energy.
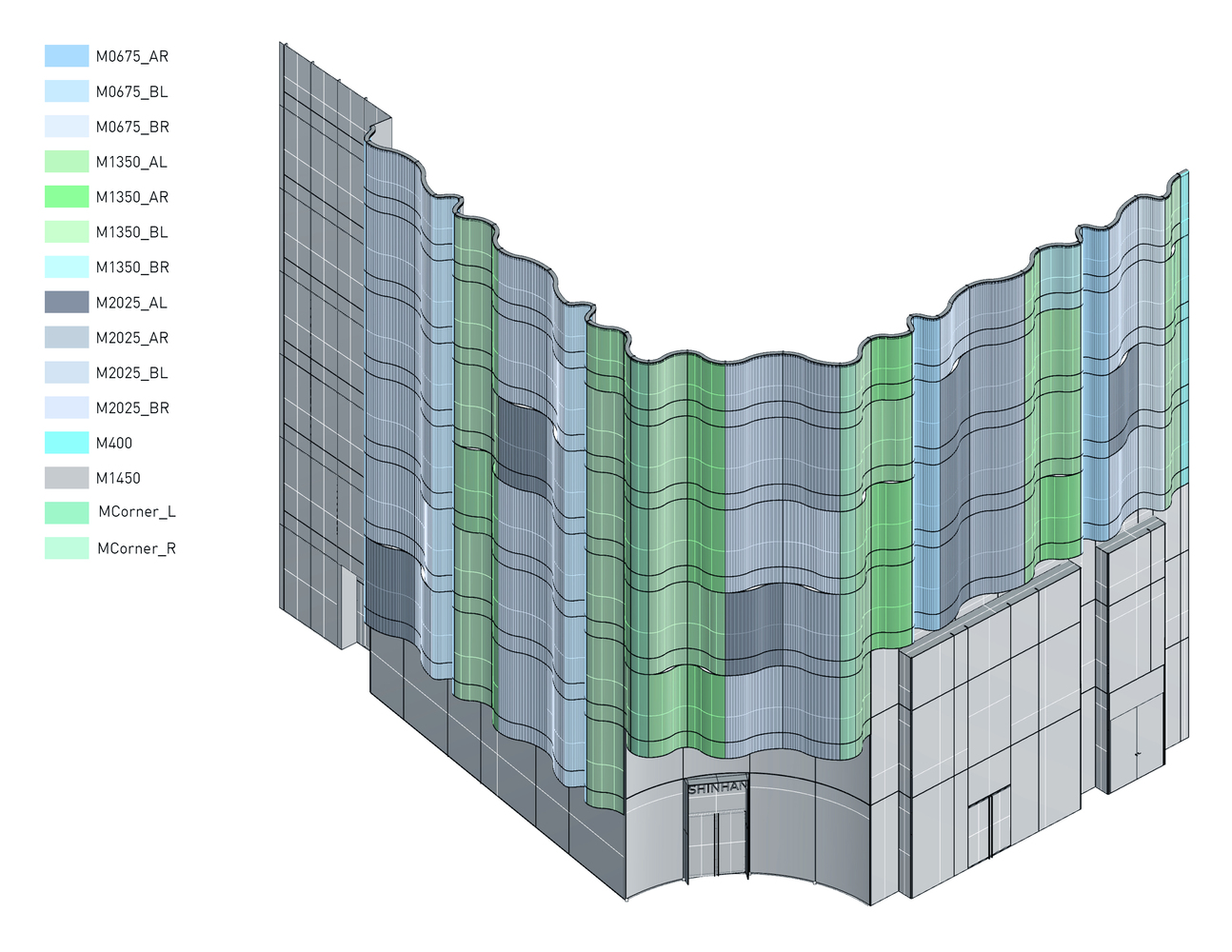
The eye-catching facade takes inspiration from the 17th Century church, La Chiesa di San Carloalle Quattro Fontane in Roma, Italy, designed by Italian architect Francesco Borromini. Constructed with 320 curved-glass modules of 14 types, the undulating mass wraps the entire structure, creating the visual effect that looks like the building is constantly swaying. Each module is made of a three layered insulting structure with a total thickness of 41.52 mm (double glazing and argon gas, Low-E coating to block radiant heat from coming into the building, and dot frits for shading). The structure supporting the glass facade is made of high-strength steel to best minimise each member’s cross-sectional dimensions. Additionally, the use of Super mirrored stainless steel for the finish on the bottom of the module brings interesting reflective effects from the changing courses of light and shadow from the surroundings.
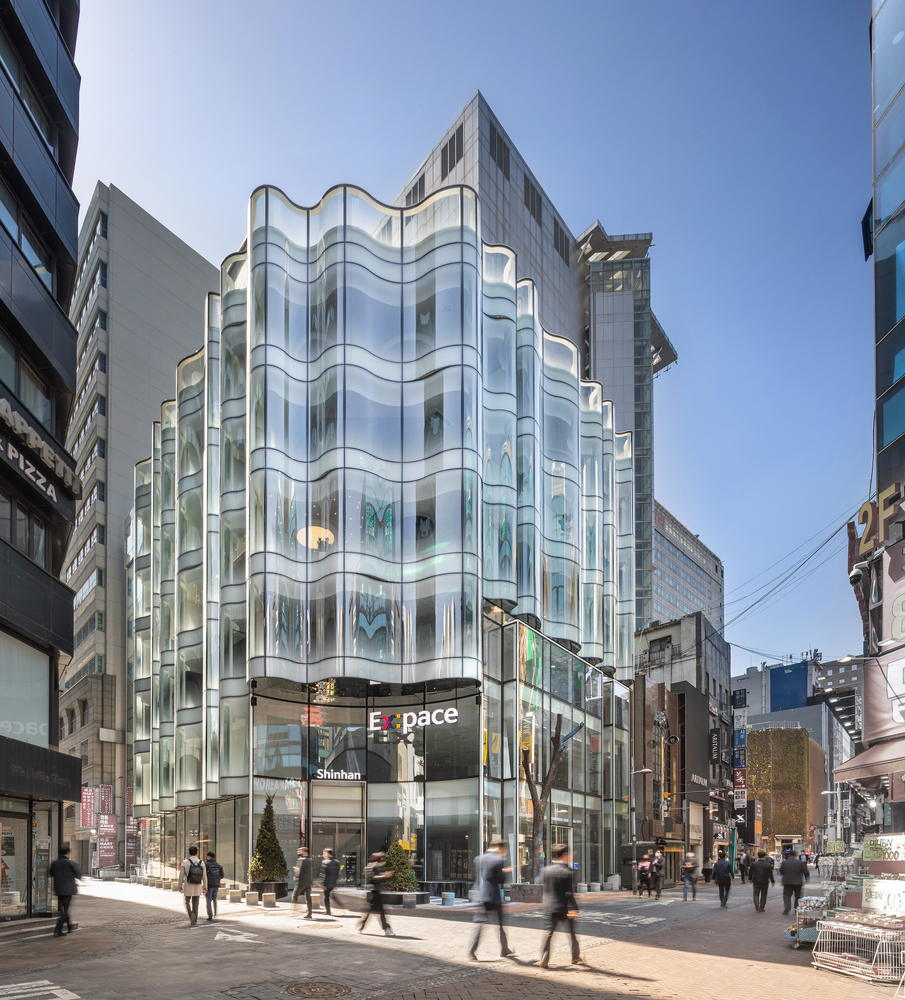
The amount of money and effort spent on this project has not only given birth to the bank’s new image but to a new landmark of the neighborhood altogether.

