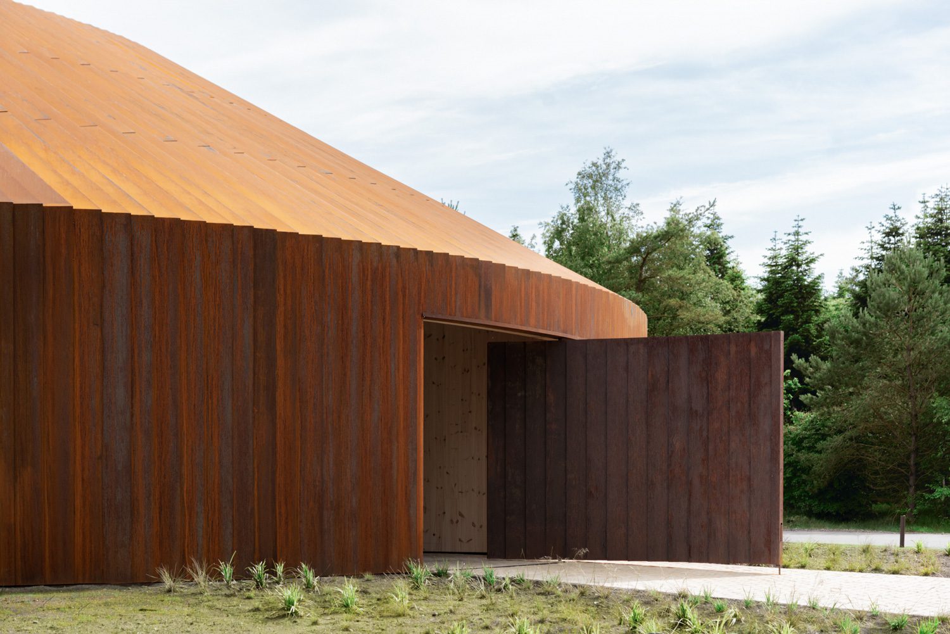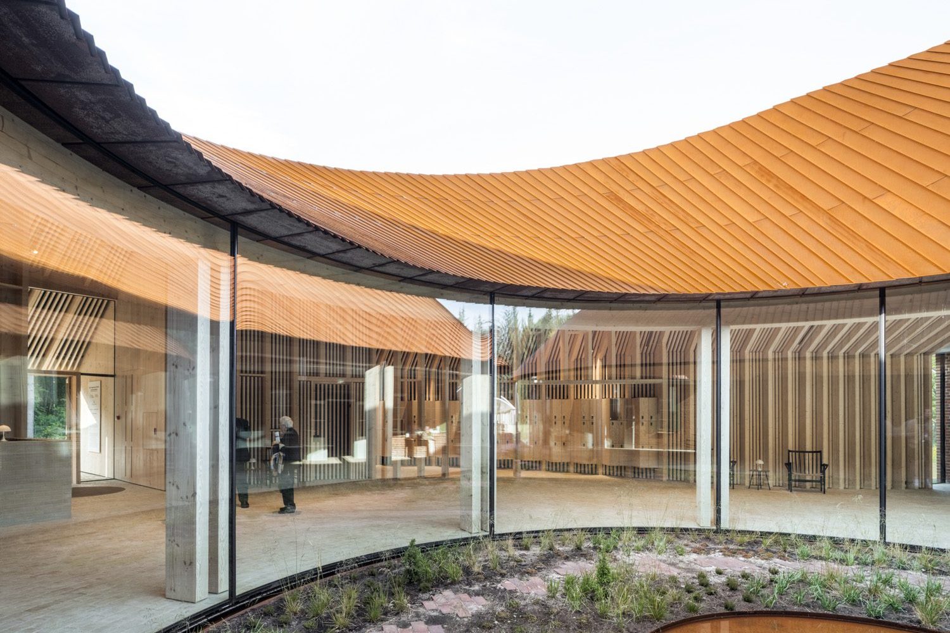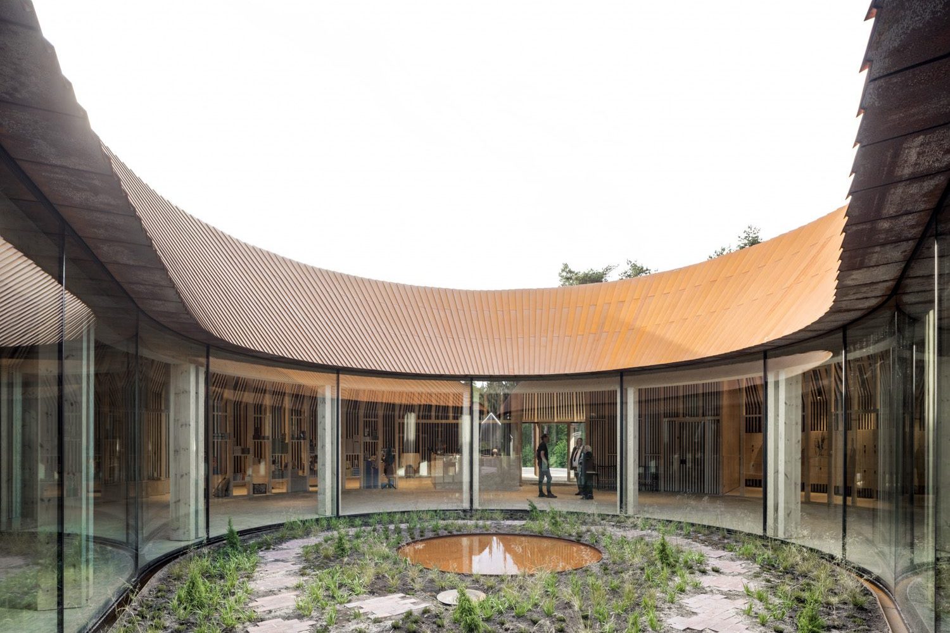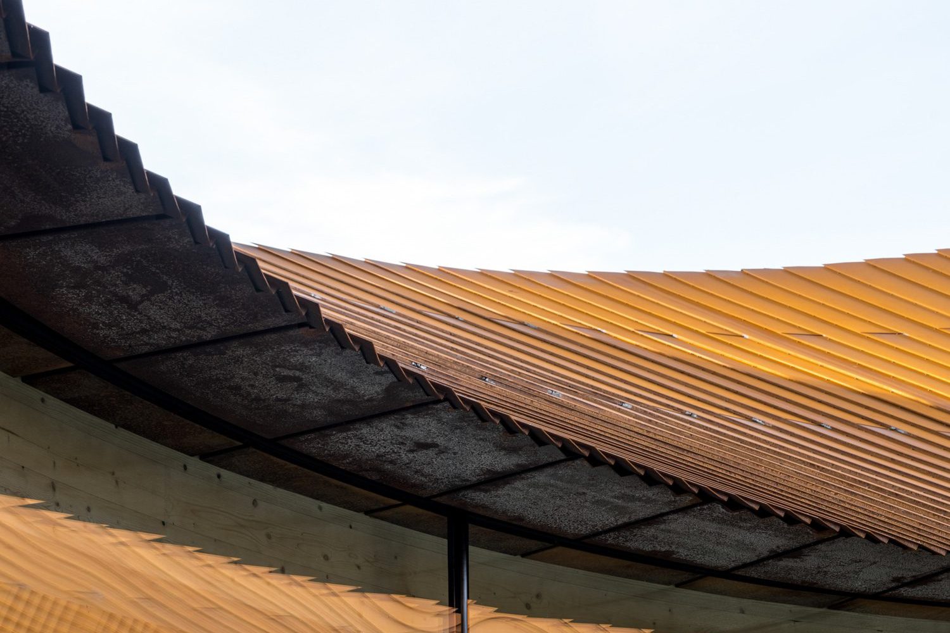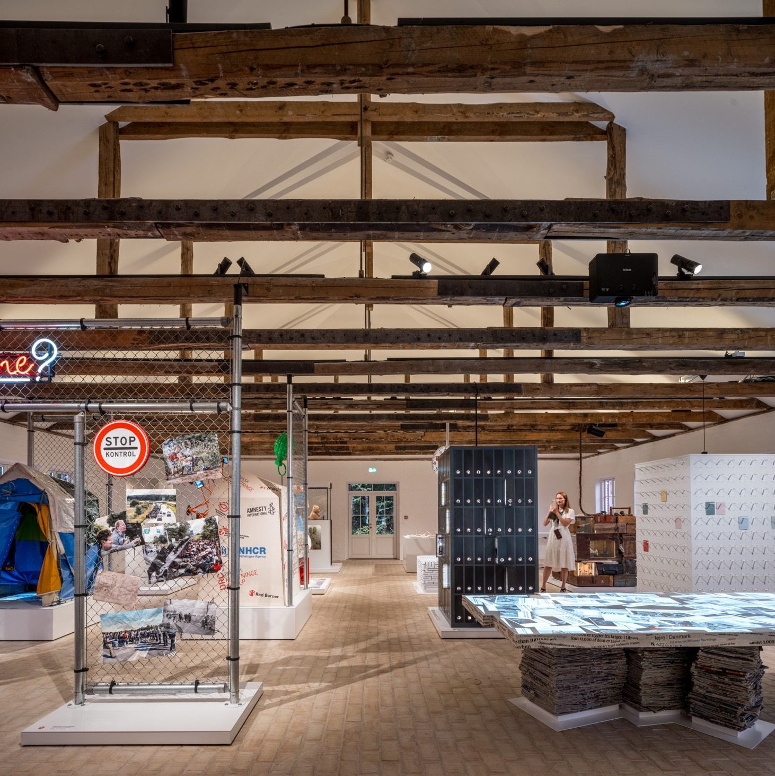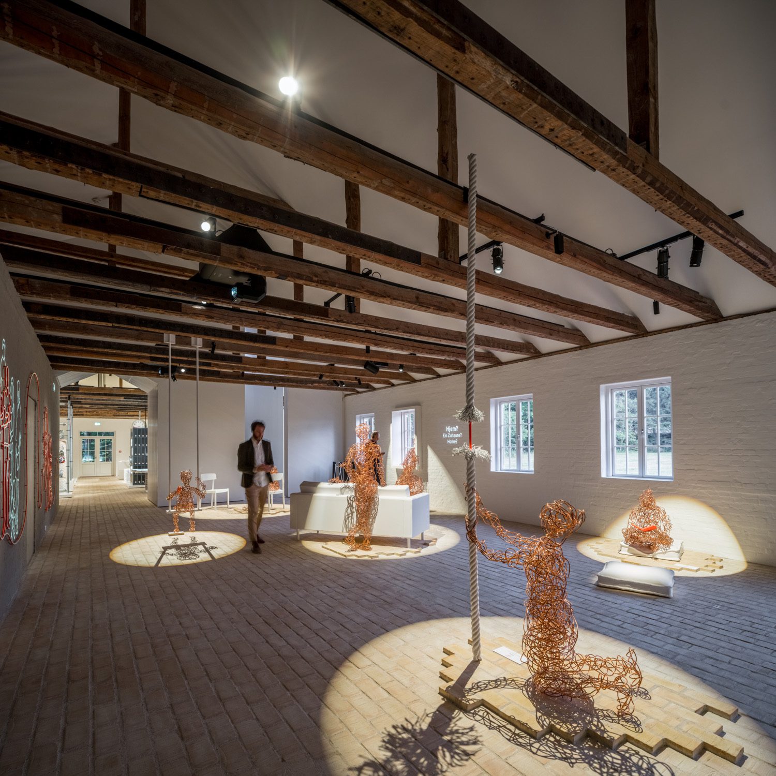BIG – BJARKE INGELS GROUP REVITALIZES THE LARGEST GERMAN REFUGEE CAMP IN DENMARK IN WORLD WAR II INTO AN ARCHITECTURE THAT CONVEYS A FRAGILE SENTIMENT AND SPIRIT OF WARTIME
TEXT: NATHANICH CHAIDEE
PHOTO: RASMUS HJORTSHOJ
(For Thai, press here)
A hospital building constructed in 1945 on a forestland outside of Oksbøl, a small town in Southern Denmark, was once the largest German refugee camp in the country. The recollection of its history is achieved through the architectural renovation that has given birth to FLUGT Refugee Museum of Denmark.
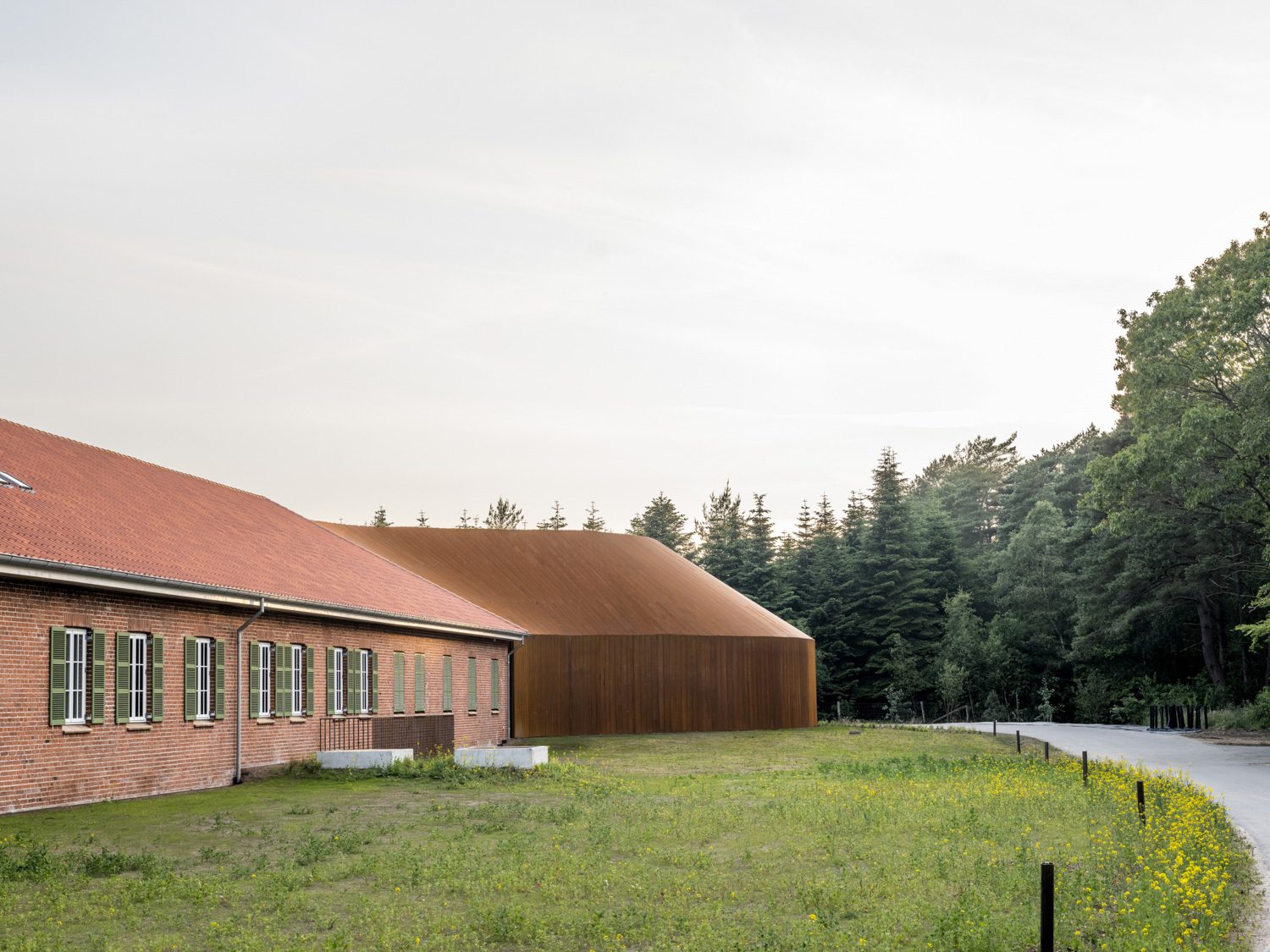
During the Second World War, the clearing in the middle of the woodland housed a refugee camp for more than 35,000 Germans from 1945 until 1949. The facility includes lodging, a hospital and a cemetery all of which are accessible via the forest’s natural trails. While the military camp was long demolished, some of the structures were preserved as a memorial, which later led to the architecture-driven refurbishment of the museum as well as the exhibition.
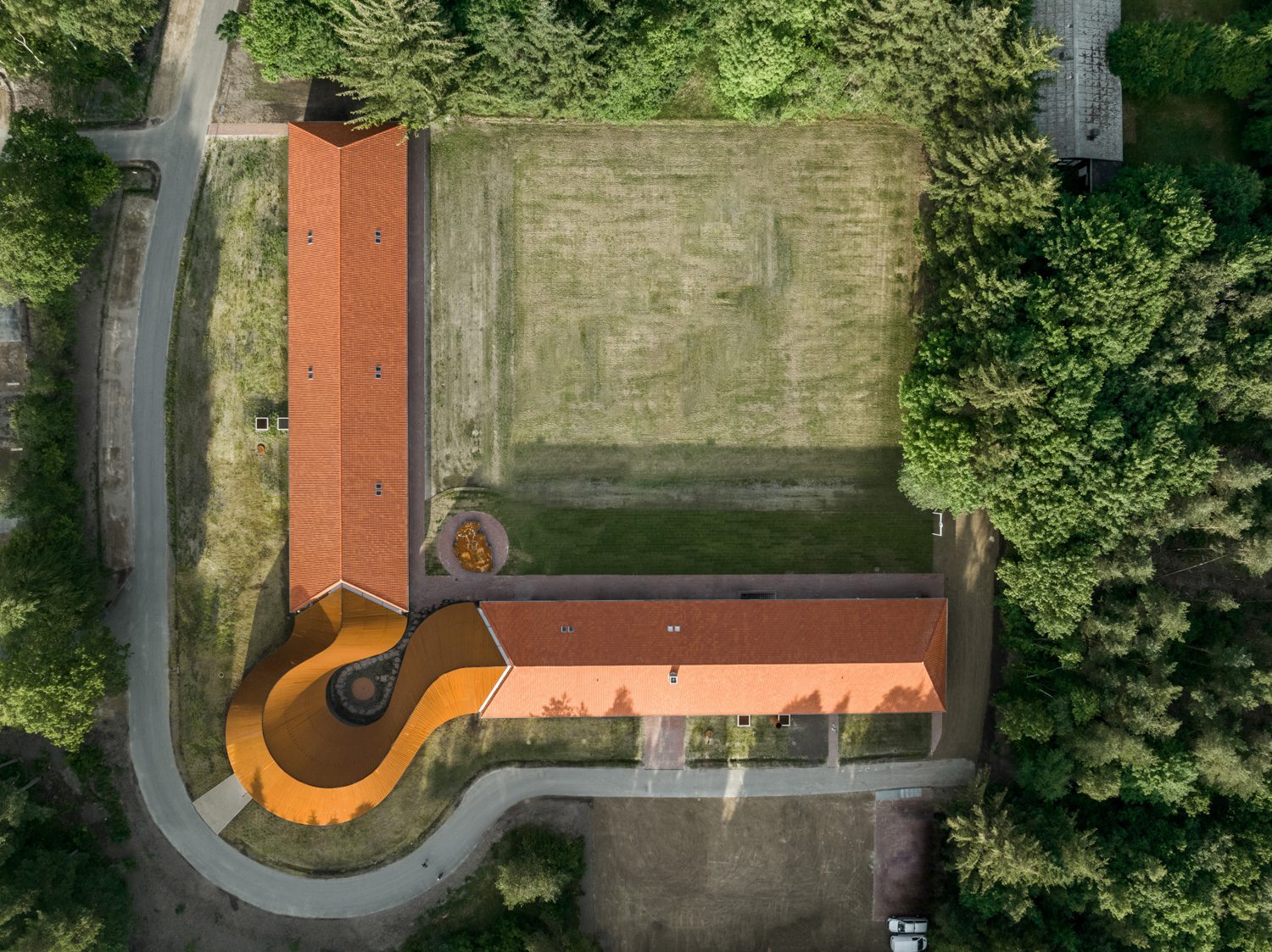
BIG – Bjarke Ingels Group was tasked to reimagine and transform the site into a museum. The purpose of the design is to depict the fragile sentiment and spirit of wartime citizens. The new extension positioned at the corner of the two old hospital buildings is one of the project’s most prominent elements. While the new space carries traces of nostalgia due to the deliberate use of materials resembling those of the historic buildings, and the new roof is built to complement the old architecture, the curved and nearly circular layout offers an intriguing contrast to the pre-existing structures. The physical characteristics and size of the curved hardwood and glass panels create a fascinating impression that serves as an ideal introduction to the museum.
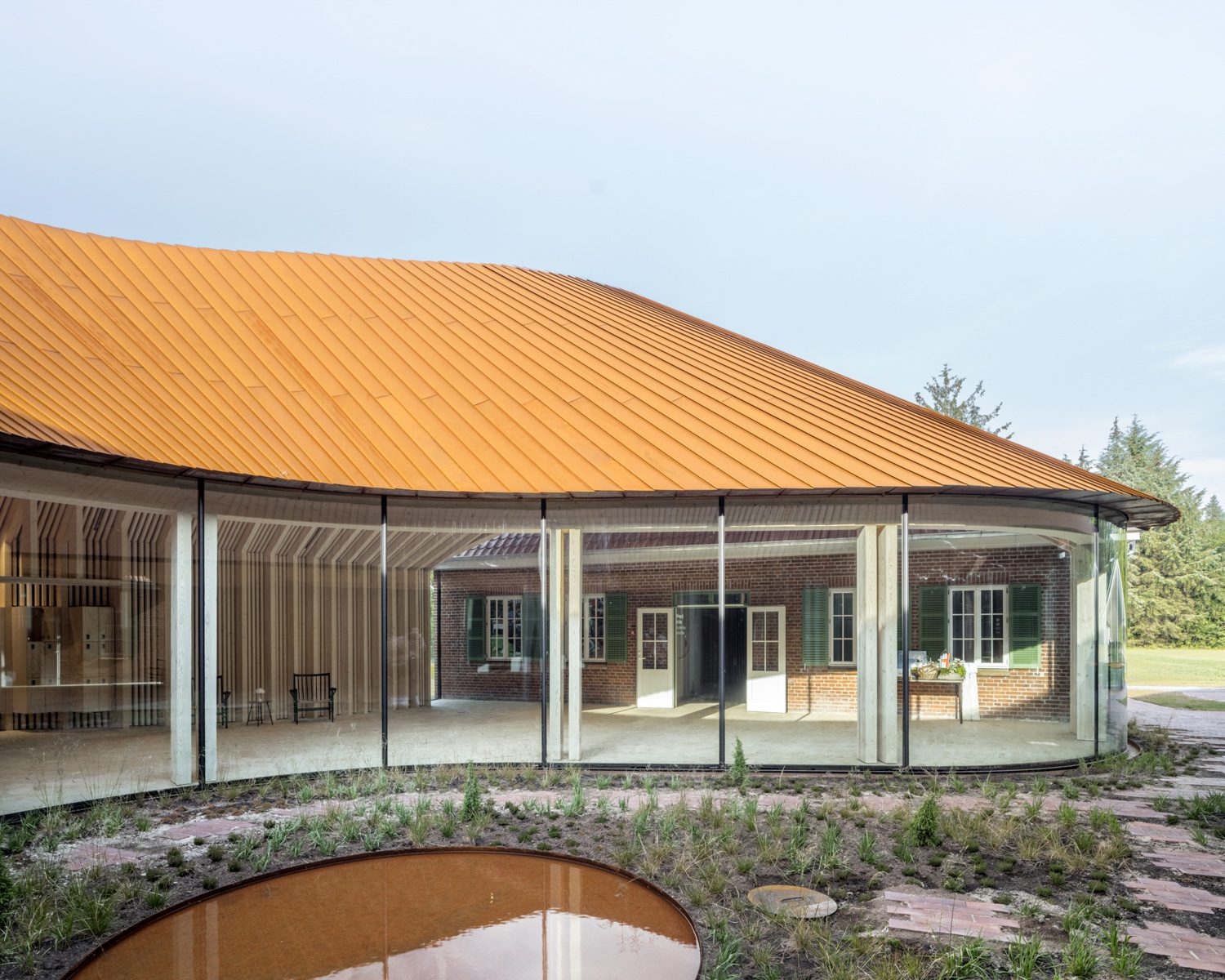
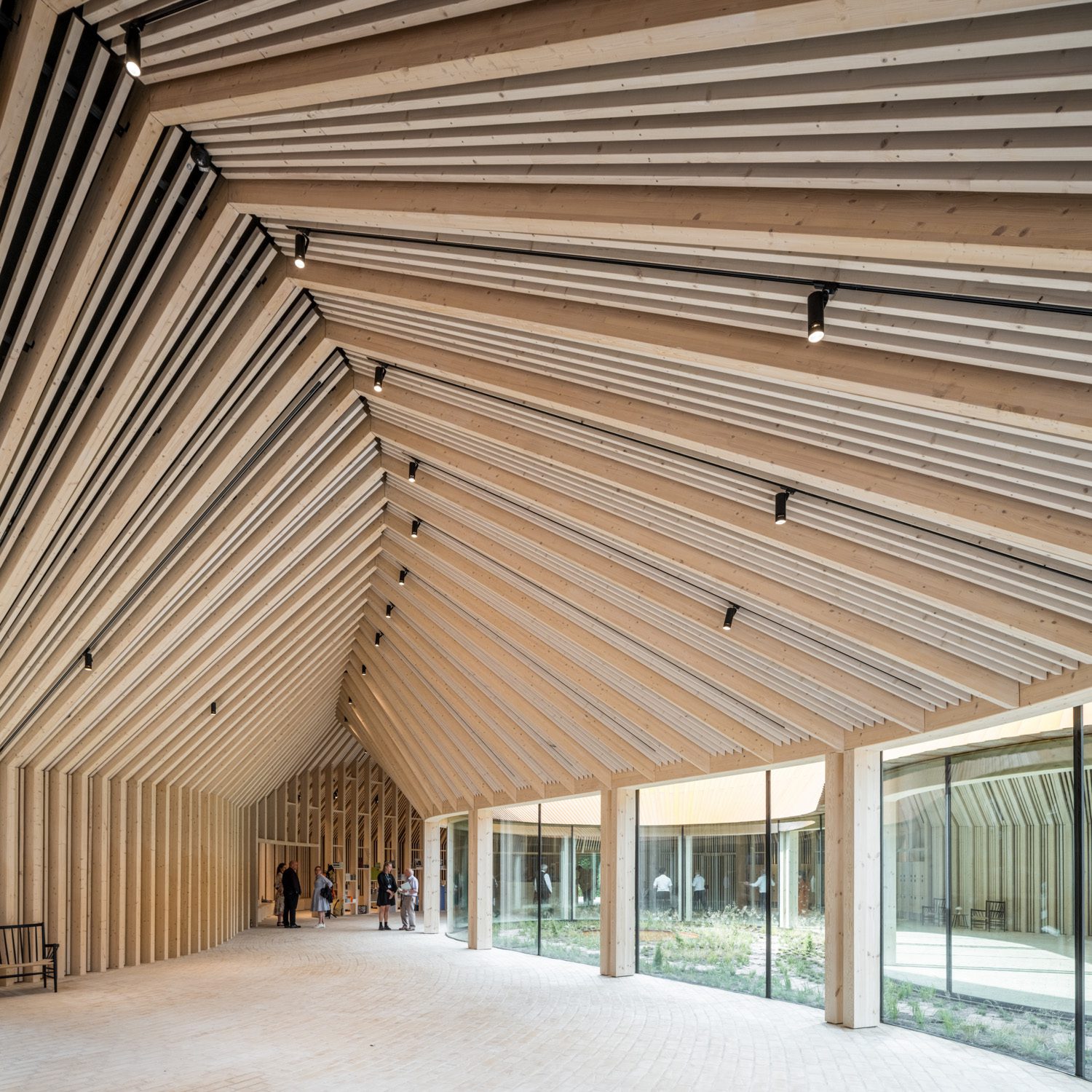
Through the use of Corten Steel on the exterior walls and roof, implicit and emotional memories are transformed into flowing, curved forms and corners that connect the two wings of the two hospital buildings. All the features compose and enclose the garden in the center of the program, which serves as the reception lobby and main hall of the museum. Imperfect traces found on the metal surface and the colors that merge wonderfully with the materials of the walls and roof of the historic hospital buildings seamlessly connect the two wings. The north wing includes a large exhibition area, whereas the south wing comprises smaller exhibition spaces, a meeting room, and a café.
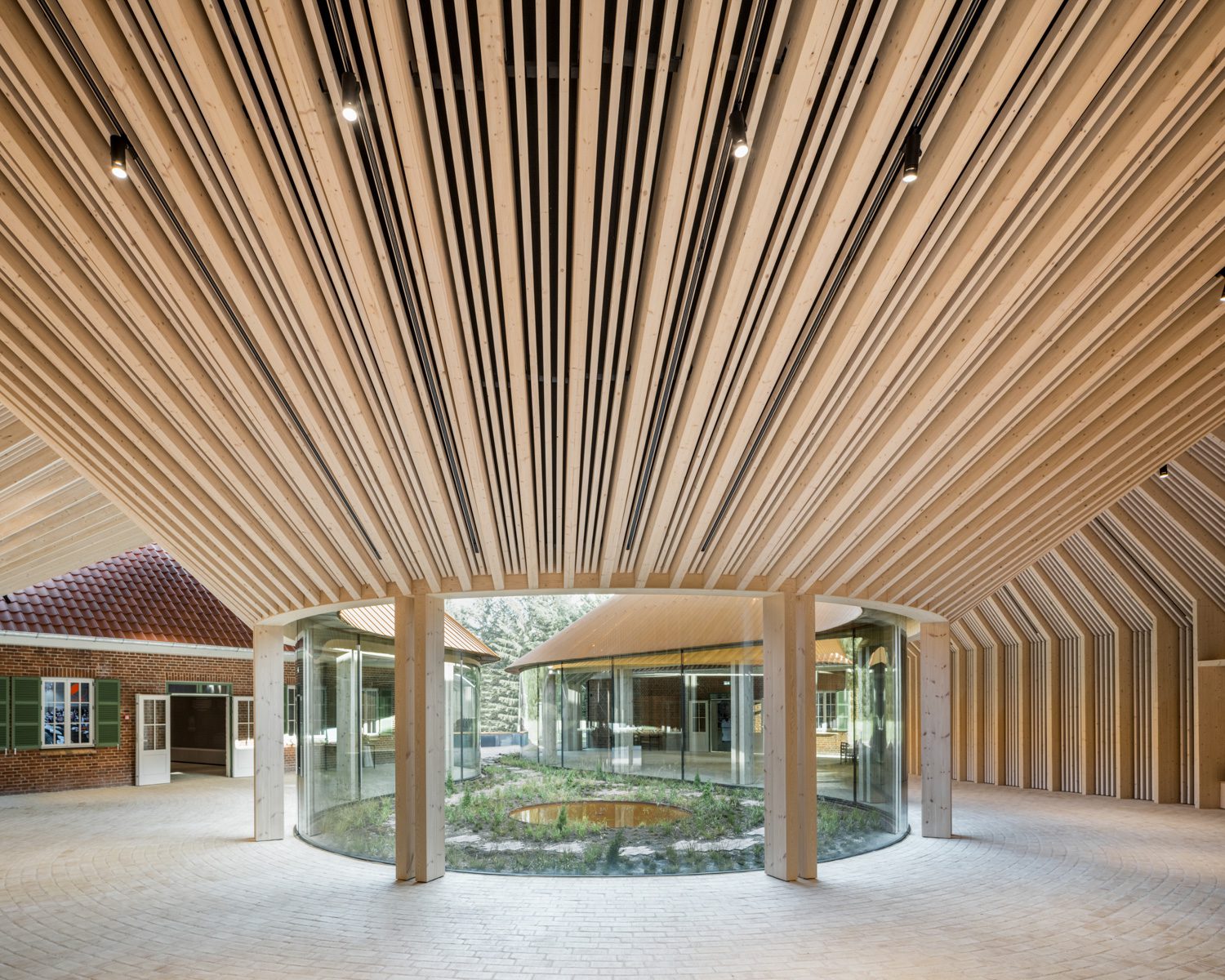
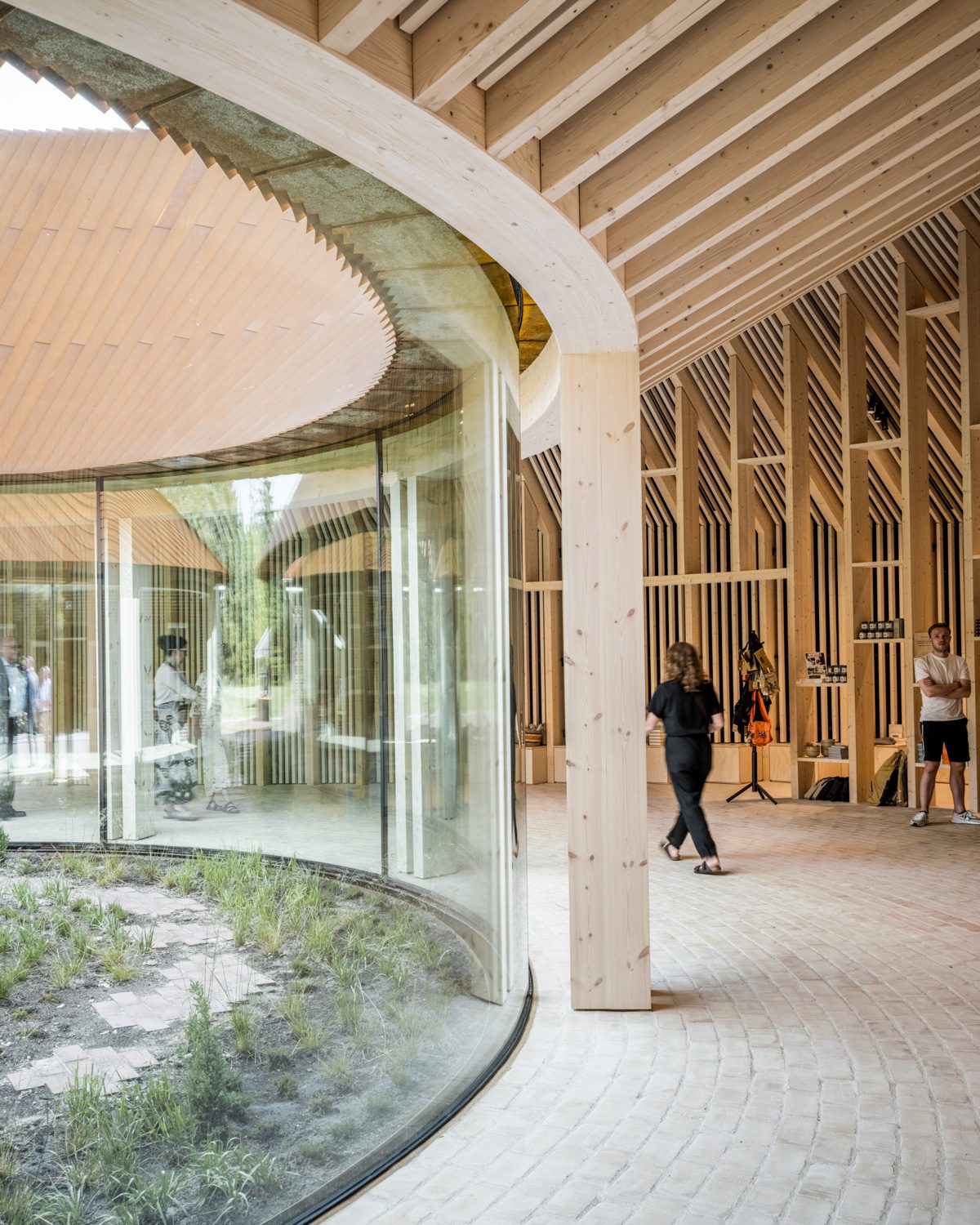
Certain architectural elements of the ancient hospital buildings, including the materials, the original wooden roof structure, and the general aspect of the architecture, serve to evoke memories. The addition of the new design elements creates new spaces, each with its own sentiment and functionality.
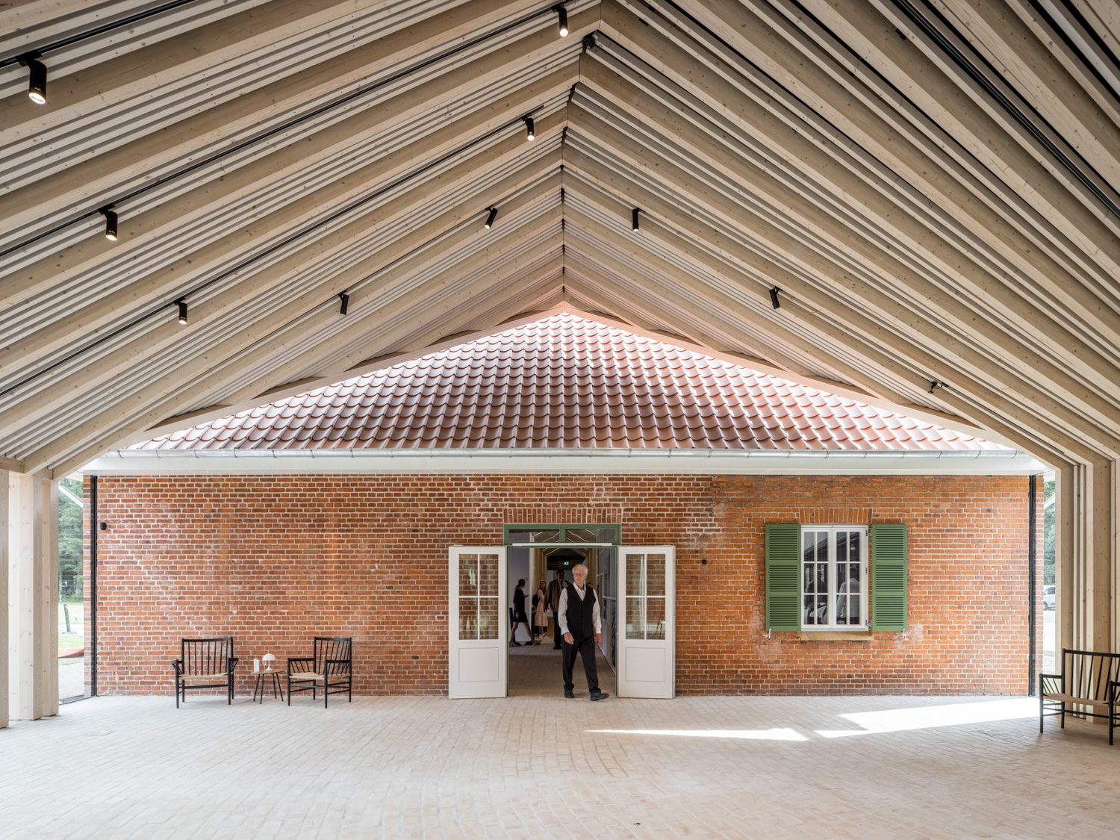
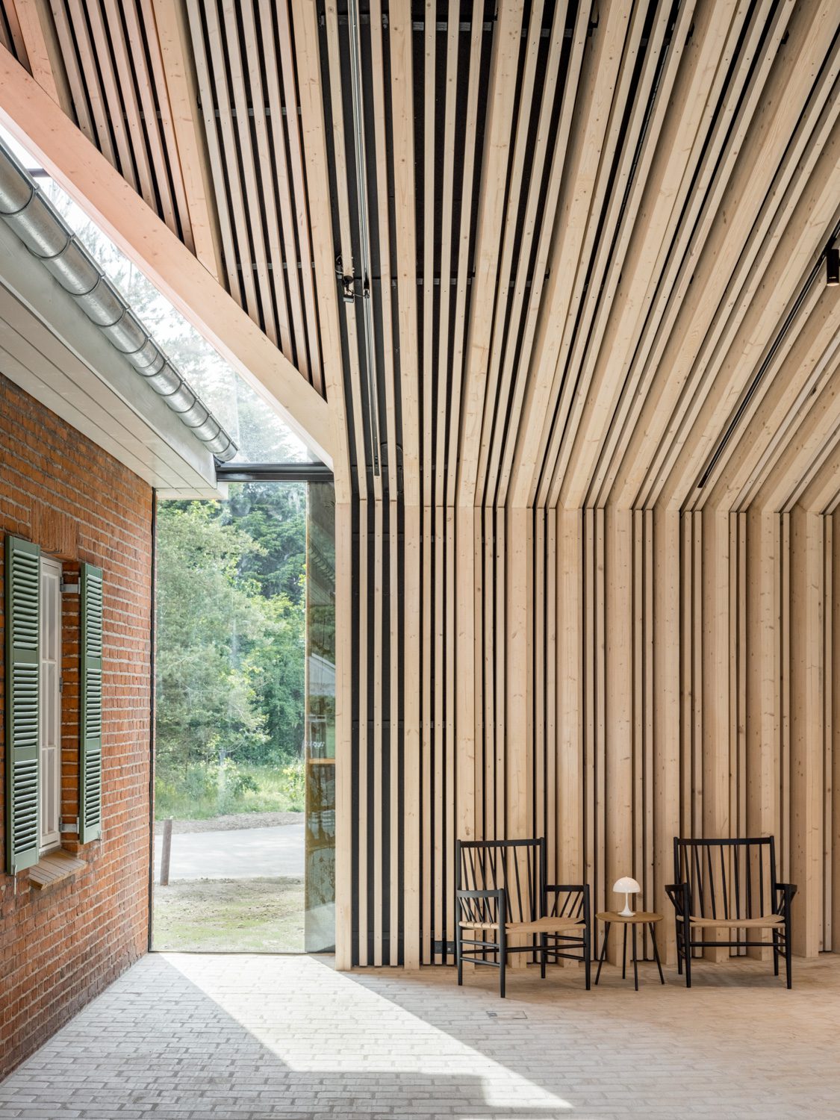
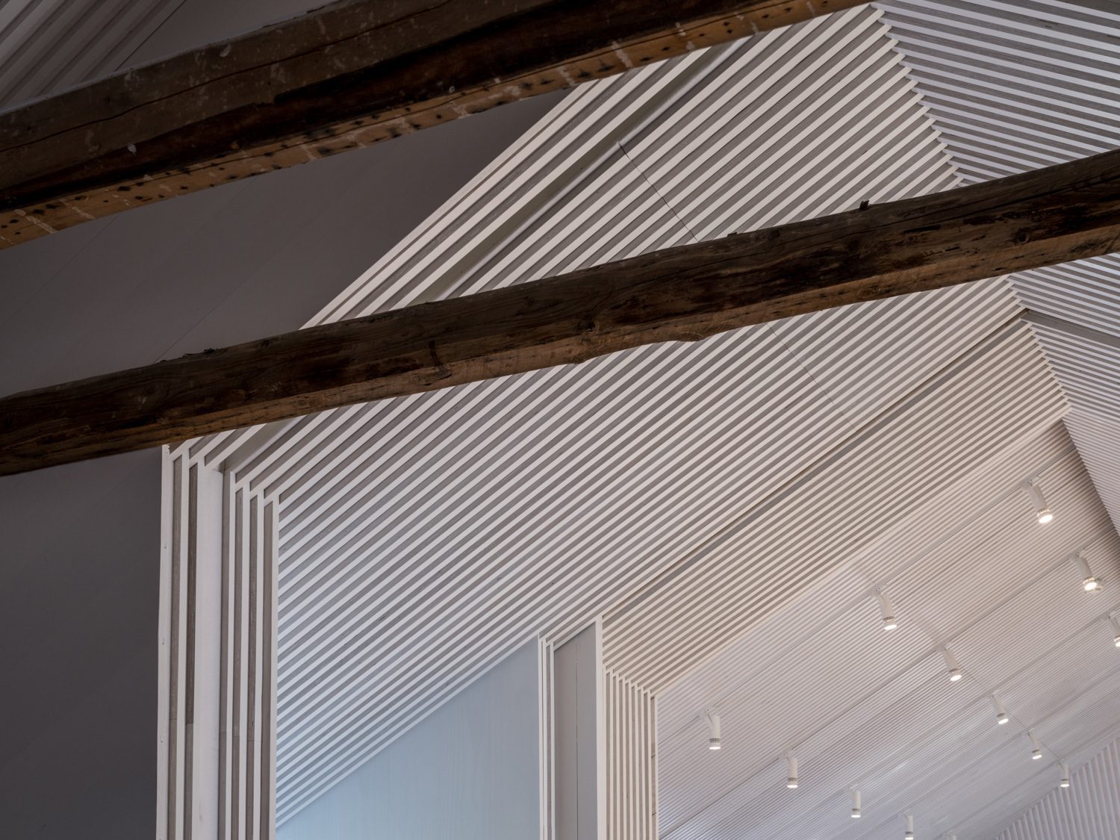
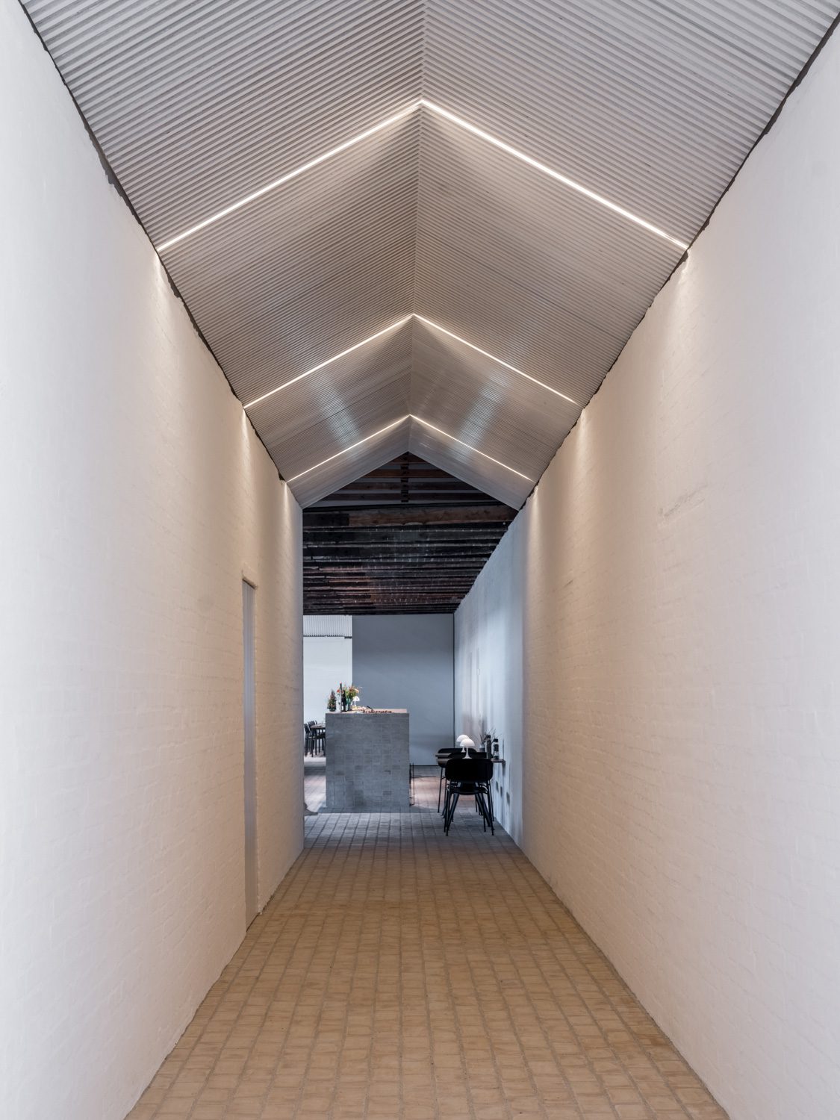
The main narrative of the exhibition highlights the meanings, feelings, and emotions of refugees, from the collective experiences they had endured to the most personal and intimate aspects of their lives. As one navigates the exhibition and the museum’s interior architecture, both of which are part of a history transcending the passing of time, numerous questions arise. Through the space, FLUGT hopes to foster an understanding of the meanings underlying the word “refugee” and the stories from the opposite side of the conflict, told from a country that provided the aid. Through traces of built structures and experiences recounted from real memories, people will be able to fully immerse themselves and see and comprehend the space.
