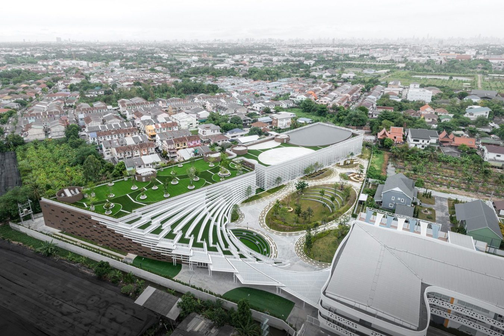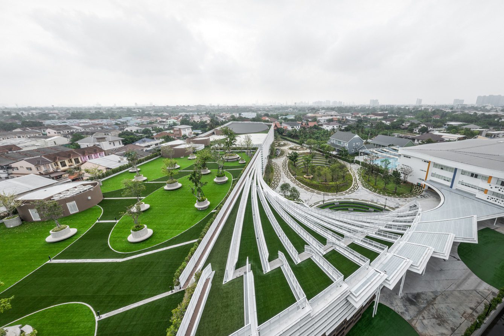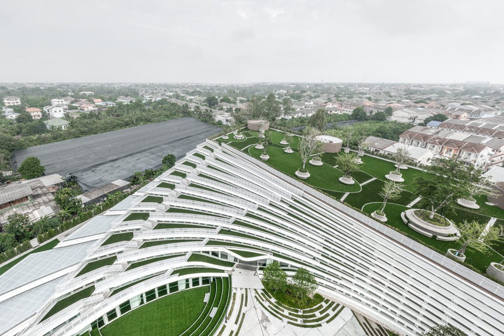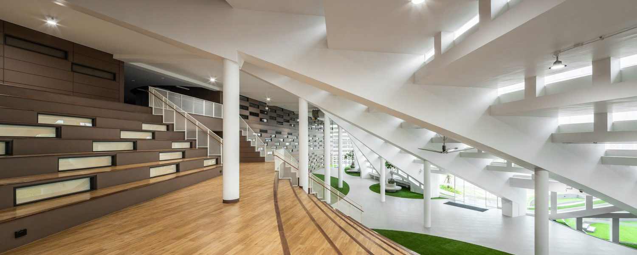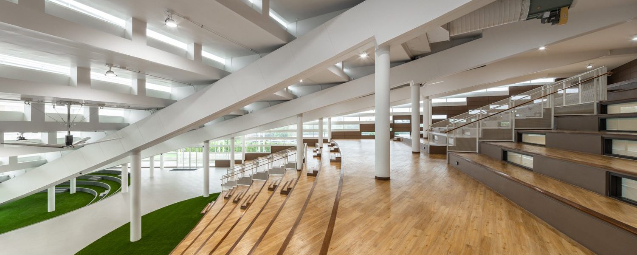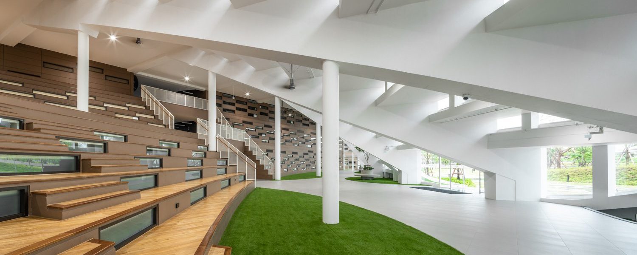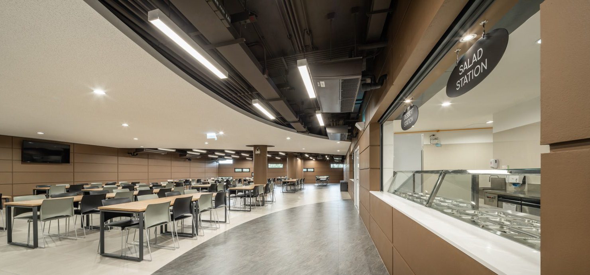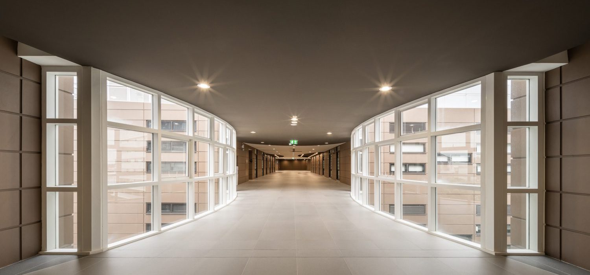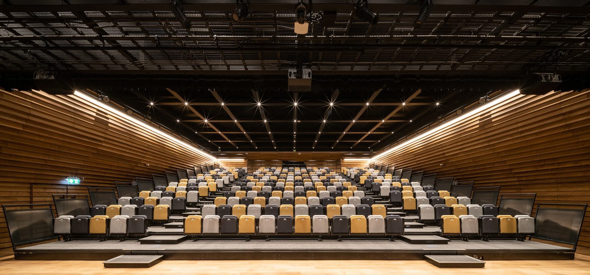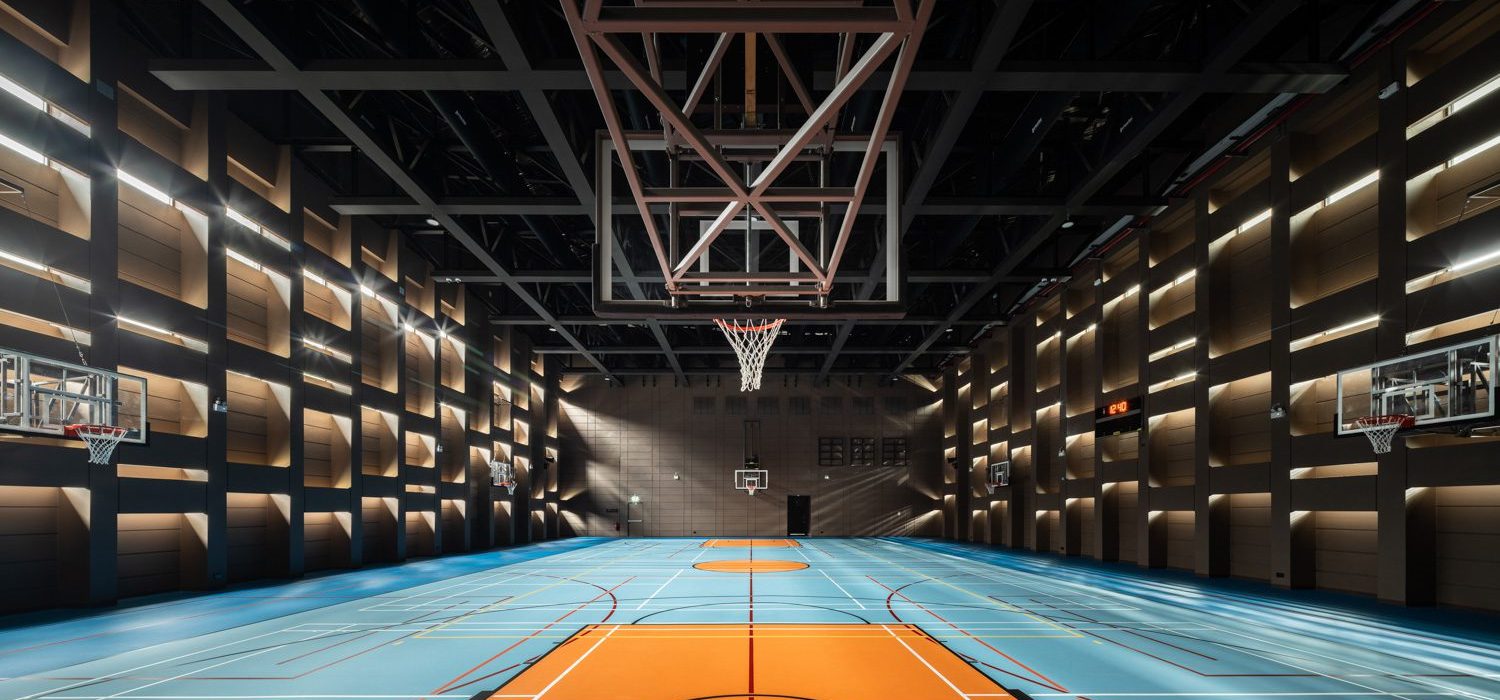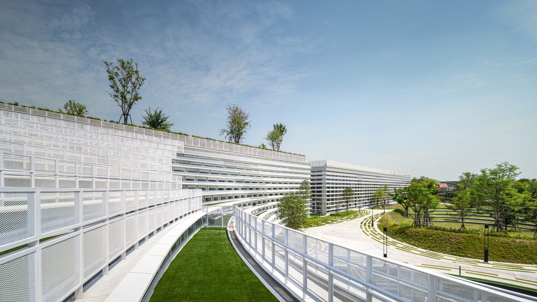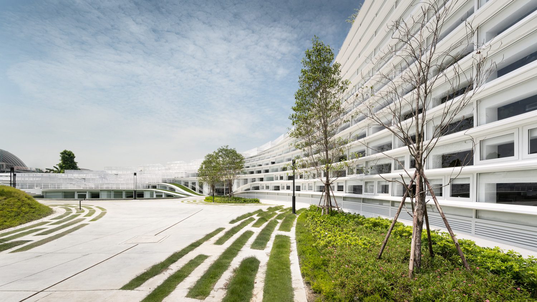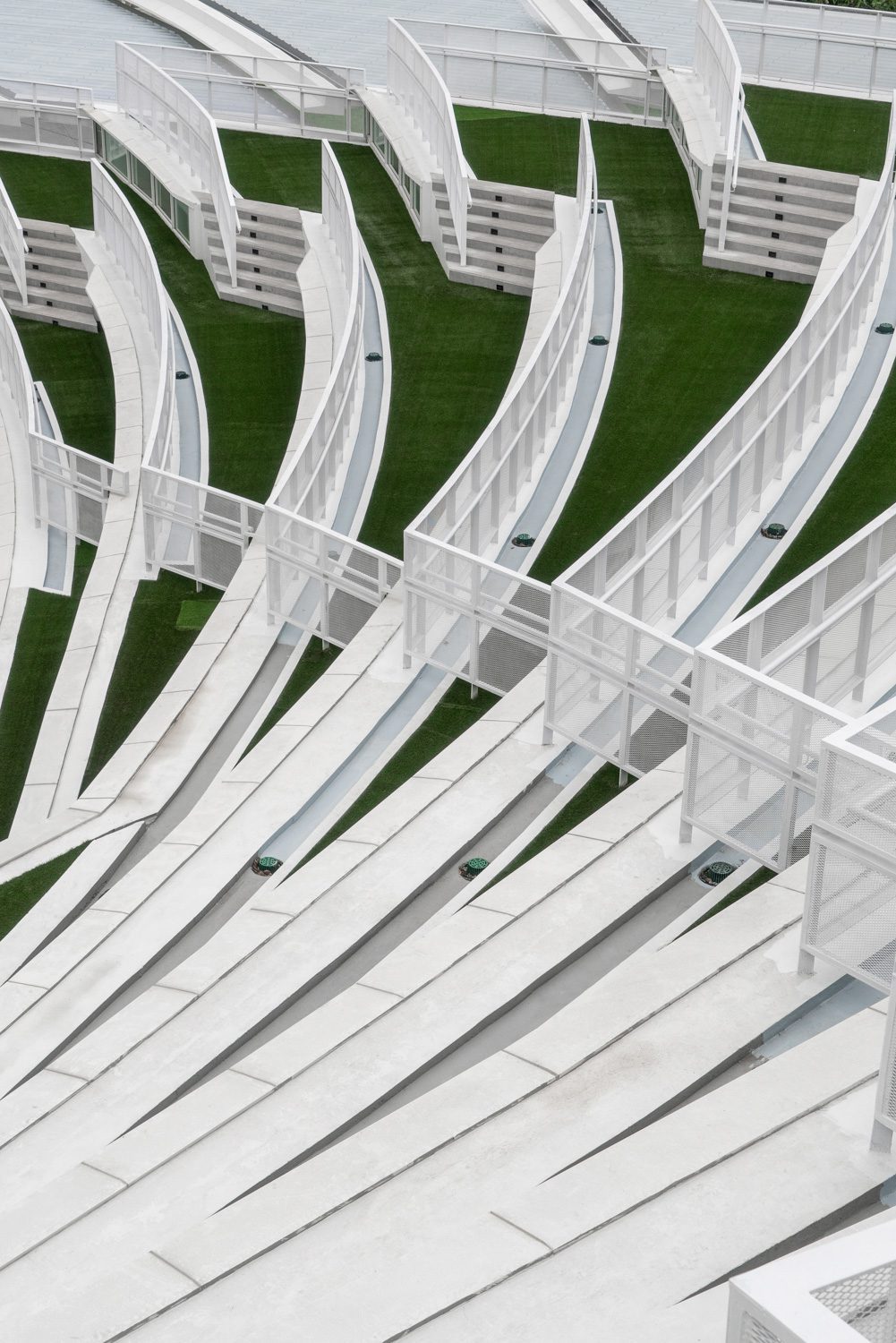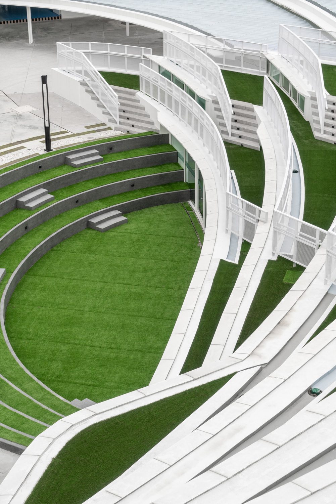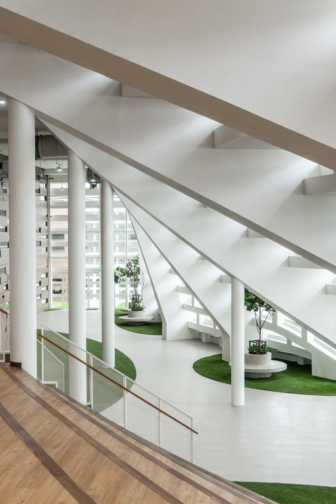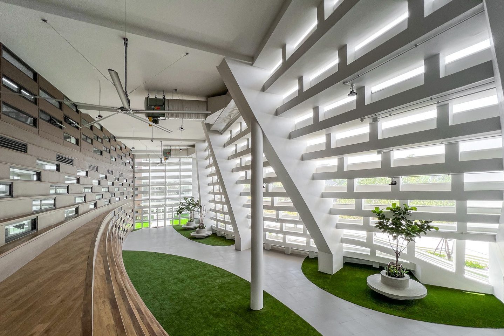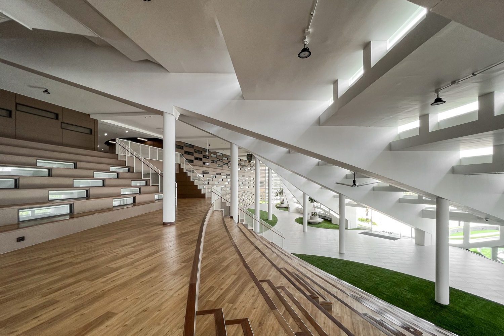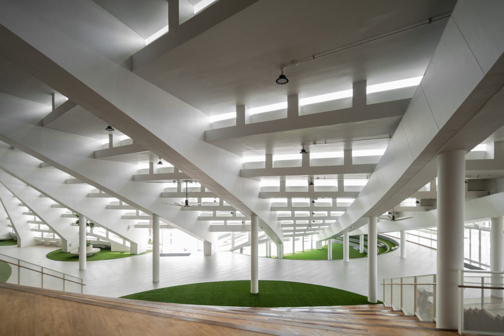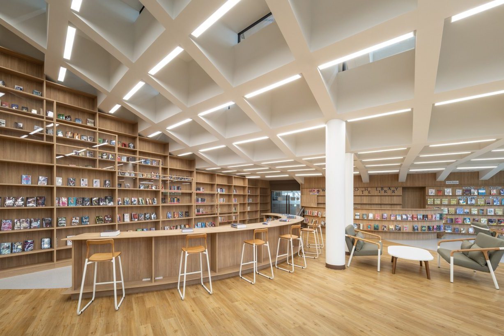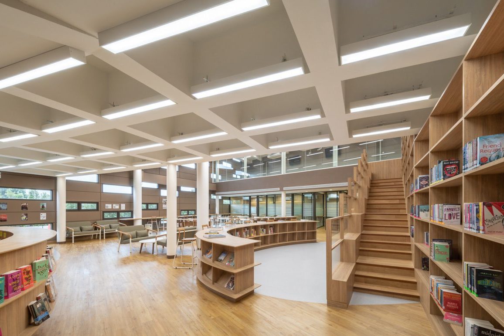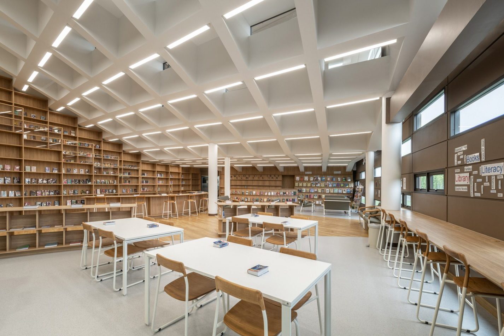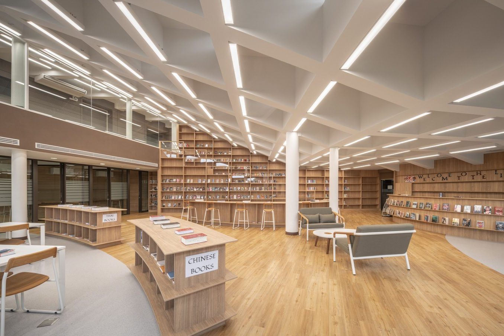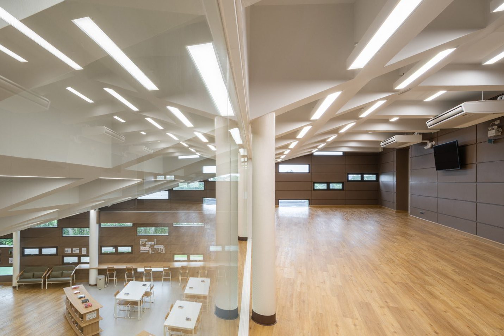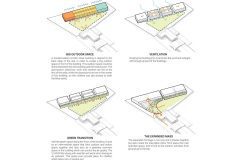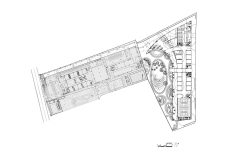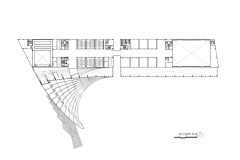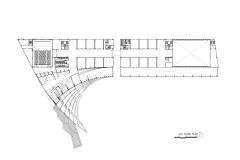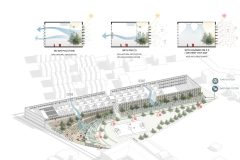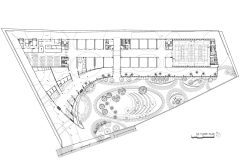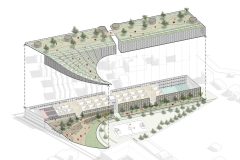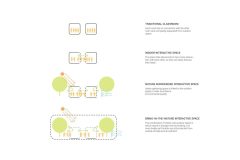PLAN ARCHITECT PROPOSES THAT LEARNING DOES NOT ONLY TAKE PLACE IN THE CLASSROOM BUT IN THE ‘COMMON SPACE’ WHERE STUDENTS CAN LEARN AND INTERACT WITH EACH OTHER
TEXT: PICHAPOHN SINGNIMITTRAKUL
PHOTO: DOF SKY | GROUND
(For Thai, press here)
The inclusion of common areas and outdoor activity grounds as well as green spaces has become a must in today’s school building design. With an approach that aims for children to learn, not only from textbooks and in classrooms, but integrative experiences through thoughtfully curated learning spaces. At the same time, the use of such spaces is being increasingly limited with intensifying heat of the local climate and PM 2.5 fine dust pollution that continues to worsen. These conditions have become important challenges that Singapore International School of Bangkok, Thonburi (SISB Thonburi) passed on to the architecture team of Plan Architect to work with. From the given brief, Plan Architect develops the design with an intention for children to learn from the architectural spaces they created. Spatial design and problem solving methods are devised and incorporated to different bodies of knowledge, to collectively and creatively enable learning experiences to take place inside and outside of classrooms and school buildings.
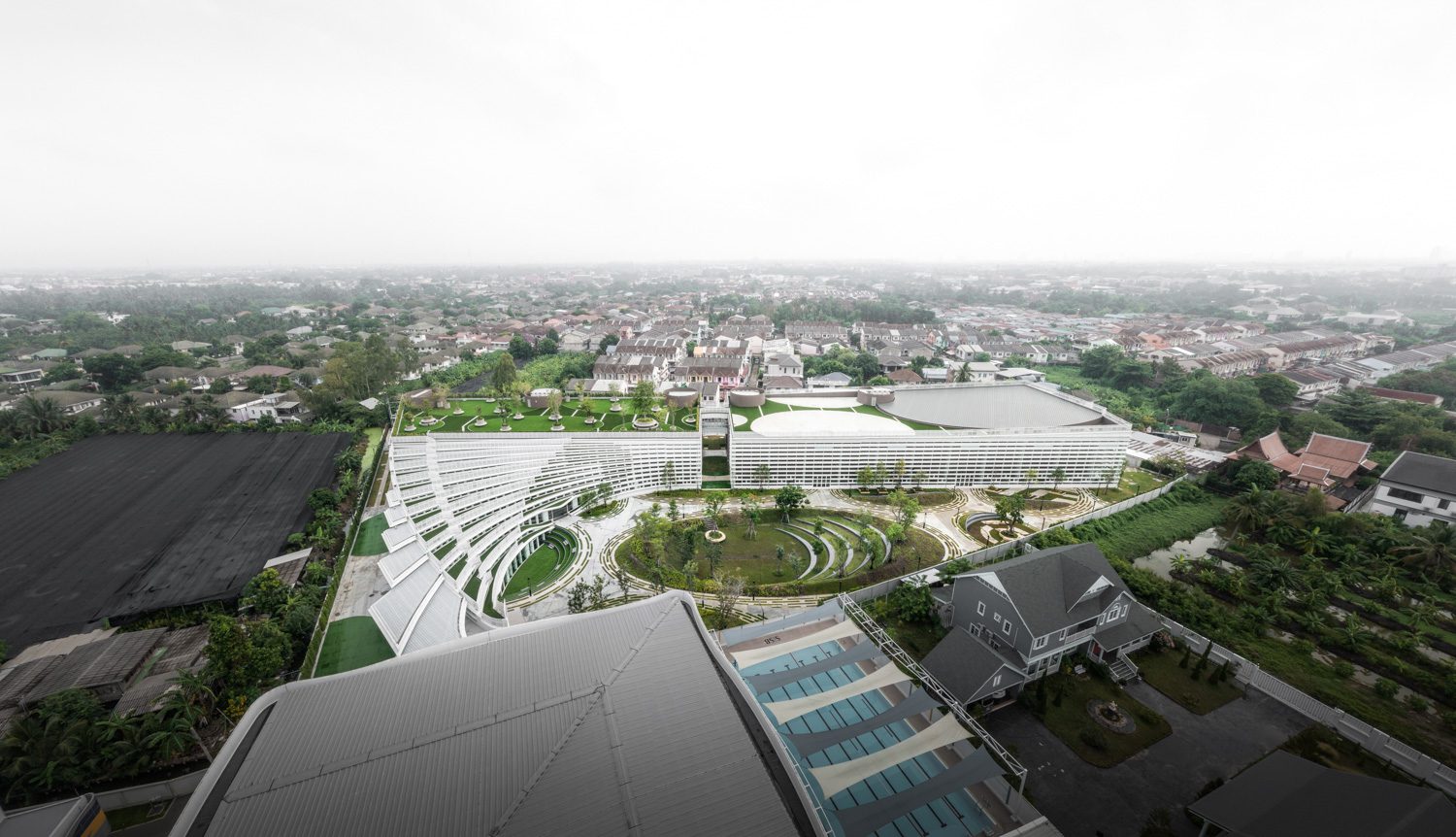
The architecture of SISB Thonburi’s new school buildings and landscape is a part of the second phase of the spatial program, located to the furthest side of the land with the first phase or the original school building situated at the front. With the main concept behind the project’s master plan being to create and increase the amount of green spaces in the site, the architecture team locates the building to rest along the rear of the land, maximizing the large court between the new and old building to function as an outdoor garden where children from all school years can use. The design of the building is based on the conditions indicated in building laws and regulations of this particular zone of the city. This leads the design to be a cluster of two, three-story high buildings with the height not exceeding 12 meters. The interior functional spaces are designed to be in a simple arrangement, comprising the basic facilities that most schools have from classrooms, library, an administration office, cafeteria, gymnasium and auditorium. The architecture design puts the classrooms at the center of the building with the furthest end of both buildings housing spaces such as the gymnasium, cafeteria and auditorium. All the areas are linked, resulting in the entire program being unified into one spatial flow of one connected structure.
One of the special characteristics of the building is the design that places the common area toward the front, running along the longer side of the building. The common area functions as a transition space linking the building to the garden outside. To maintain the connectivity with the original building, the architecture team splits the building’s mass, creating a landscape with descending steps, which flows and unites the two architectural structures. The steps exist as a part of the amphitheater where children can sit and enjoy their outdoor activities. They also merge the green spaces between the ground floor and rooftop garden. Underneath the ascending terraced roof is the skylight designed to bring in indirect light into the common area whose landscape is physically consistent with the rooftop area. These steps blanket the library and cafeteria located on the lower floor. Designed to be a part of the circulation, the landscape leads to the auditorium, following the design’s attempt to create a common space that links to other portions of the program, and accommodates different kinds of activities to enable more dynamic interactions inside the school’s ground.
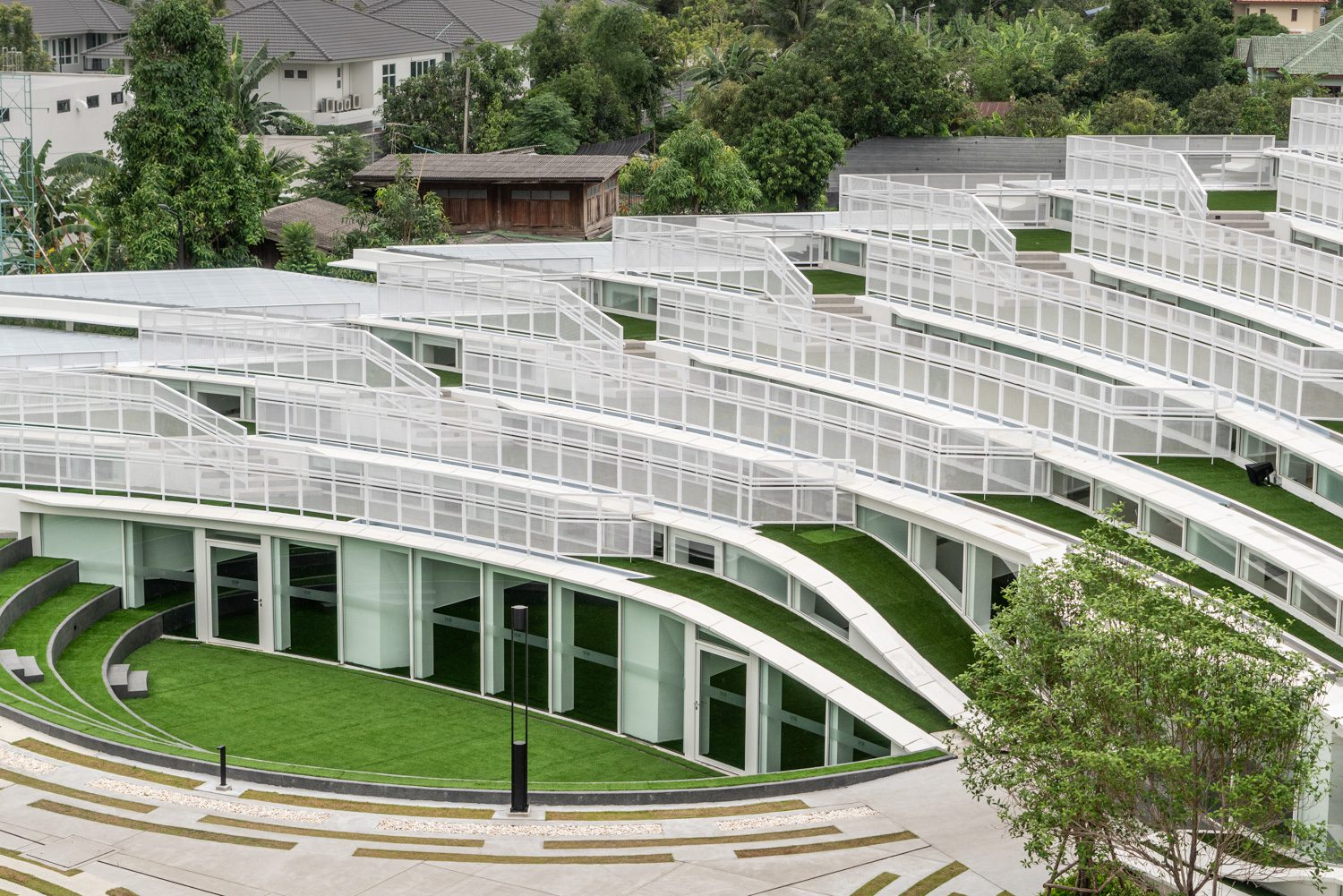
For the indoor common space, the architecture team highlights the importance of ventilation. Based on natural airflow, the distance between the buildings and their placements have been carefully calculated, allowing the negative spaces to enhance the wind flowing from the south to pass through different parts of the program. The thermal comfort created through such an orientation creates a spatial program that enables the indoor space to accommodate the children while engaging in their activities without the need to use the air conditioning system all the time. Another challenging task of the project is to find a creative solution for the PM 2.5 fine dust crisis. The architecture team plans and designs the hall in front of the building to be a semi-outdoor ground. Embraced by an architectural mass, the ground is protected from sunlight, rain, and outside pollution. An exhaust fan with a PM 2.5 filter is installed at the upper part of the hall with a ‘Big fan’ pushing the air down before the air is vented out through the louvers at the lower part of the hall. This method controls the direction of airflow with the help of air pressure to keep the air contaminated with PM 2.5 from being brought back into the hall, ultimately keeping the common area available for use at all times. This particular detail of the design is Plan Architect’s attempt to find a sustainable solution to the PM 2.5 problem while the method itself helps save the building’s energy use, not to mention how it ends up create a learning space that gives the children an opportunity to be closer to nature without having to spend the entirety of their day being inside an air conditioned room.
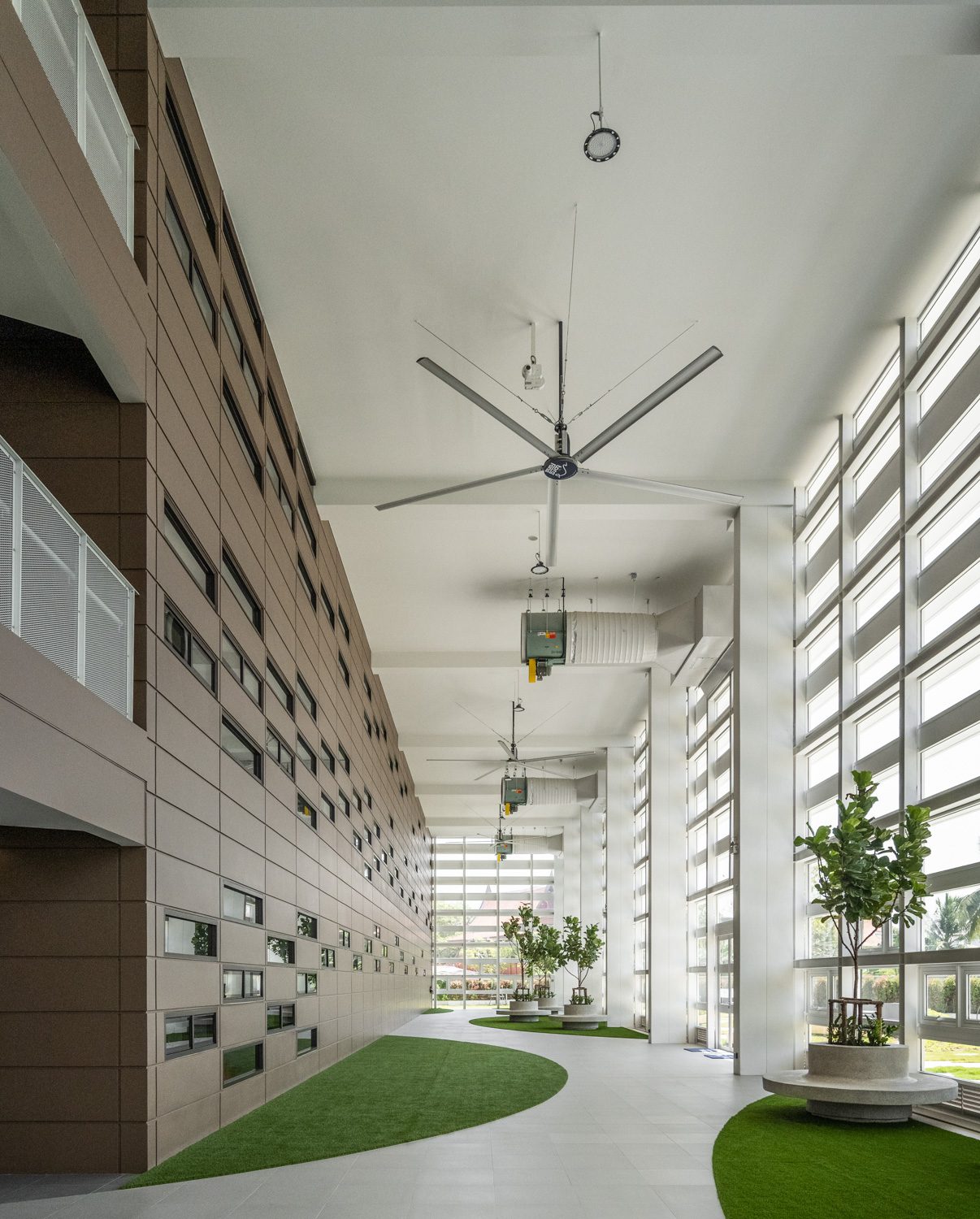
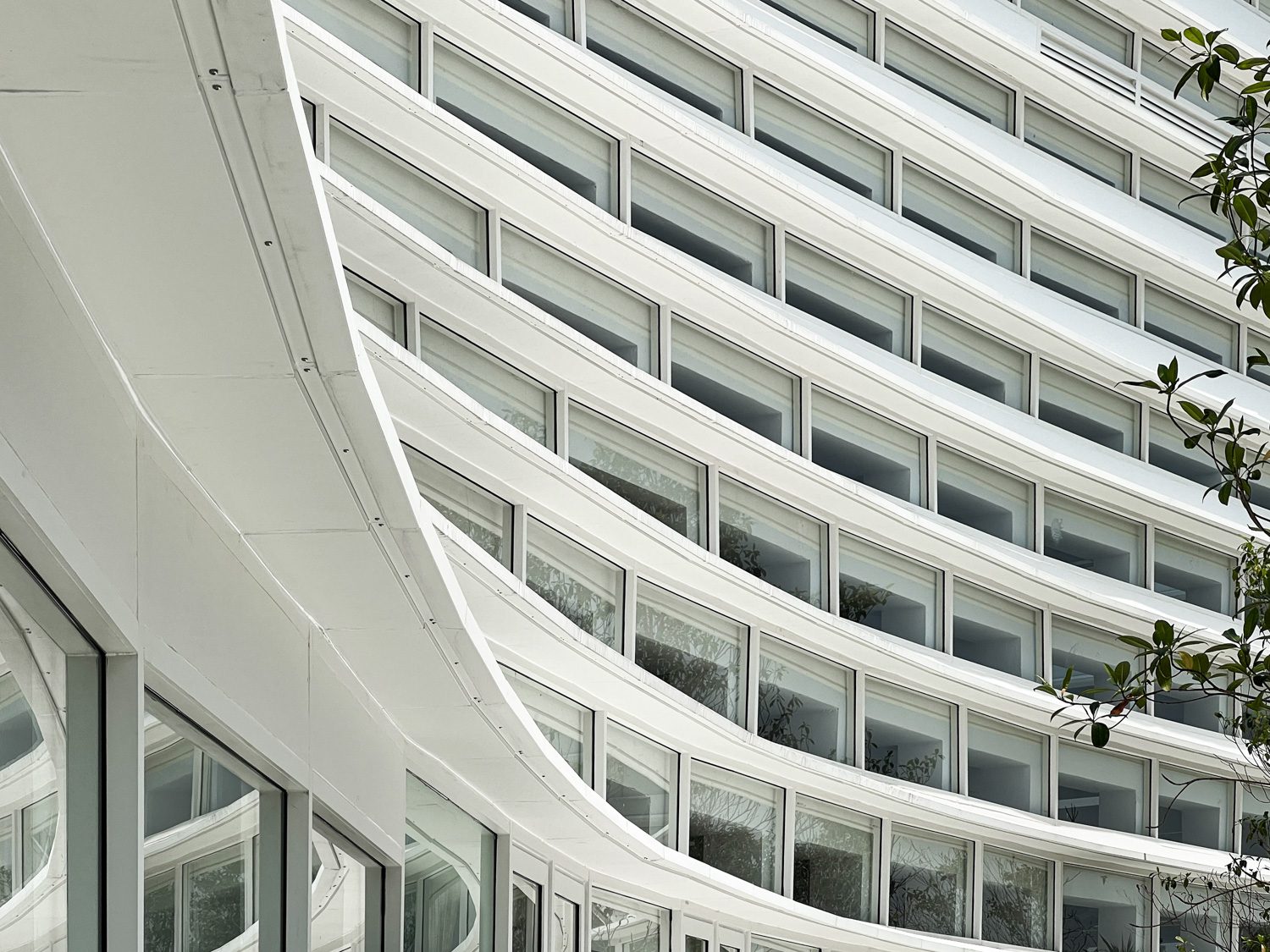
Apart from adding negative spaces to different parts of the school and coming up with a sustainable solution to the PM 2.5 crisis, the merits of the architectural design have direct effects on the children’s learning experiences. The children’s interactions with these spaces stimulate their imagination and curiosity. Their experiences also allow them to understand the causes and effects that architectural design can bring, and how it can be utilized to deliver straightforward and effective solutions, leading to the creation of a learning environment that encourages a successful integration of diverse bodies of knowledge.
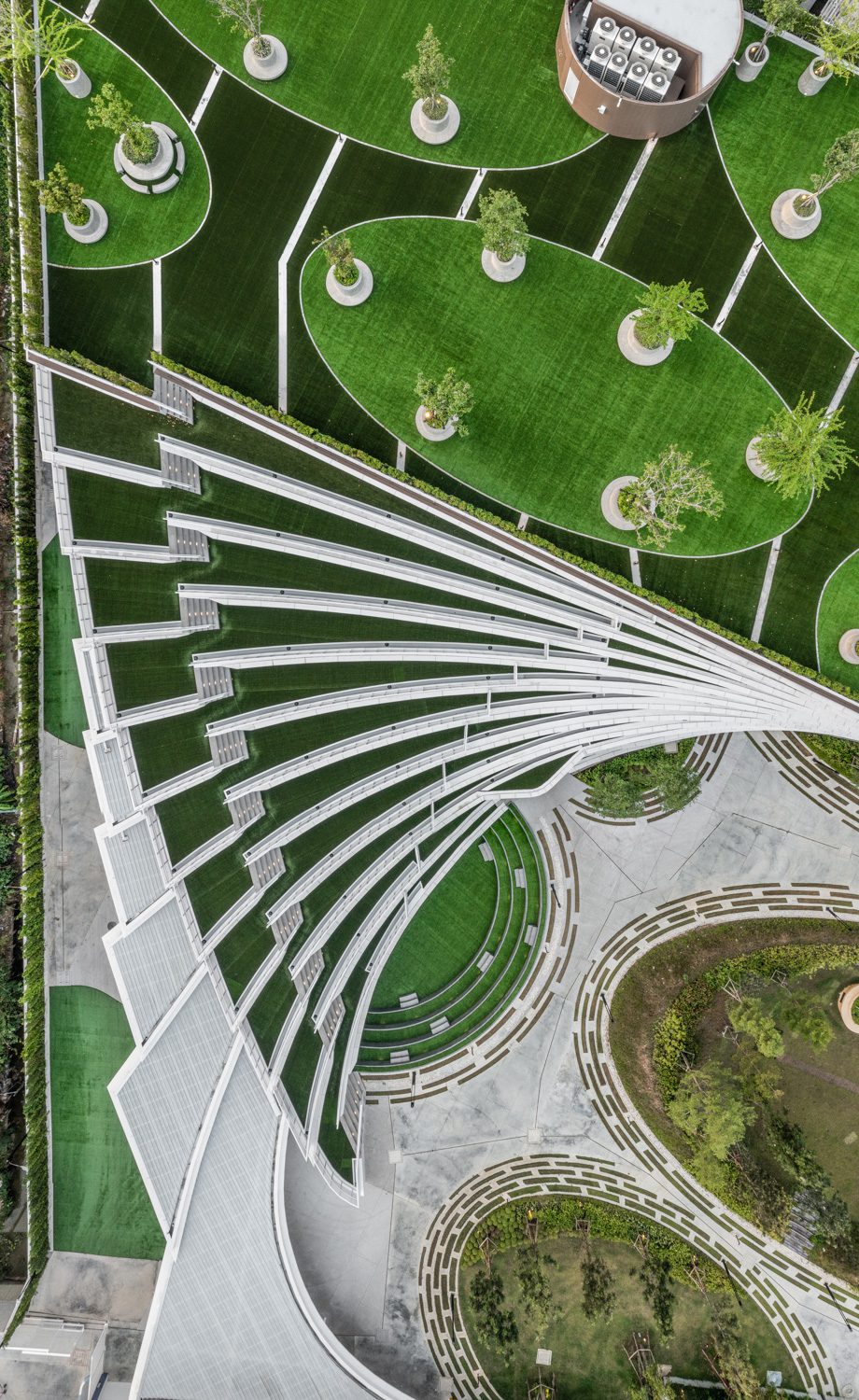
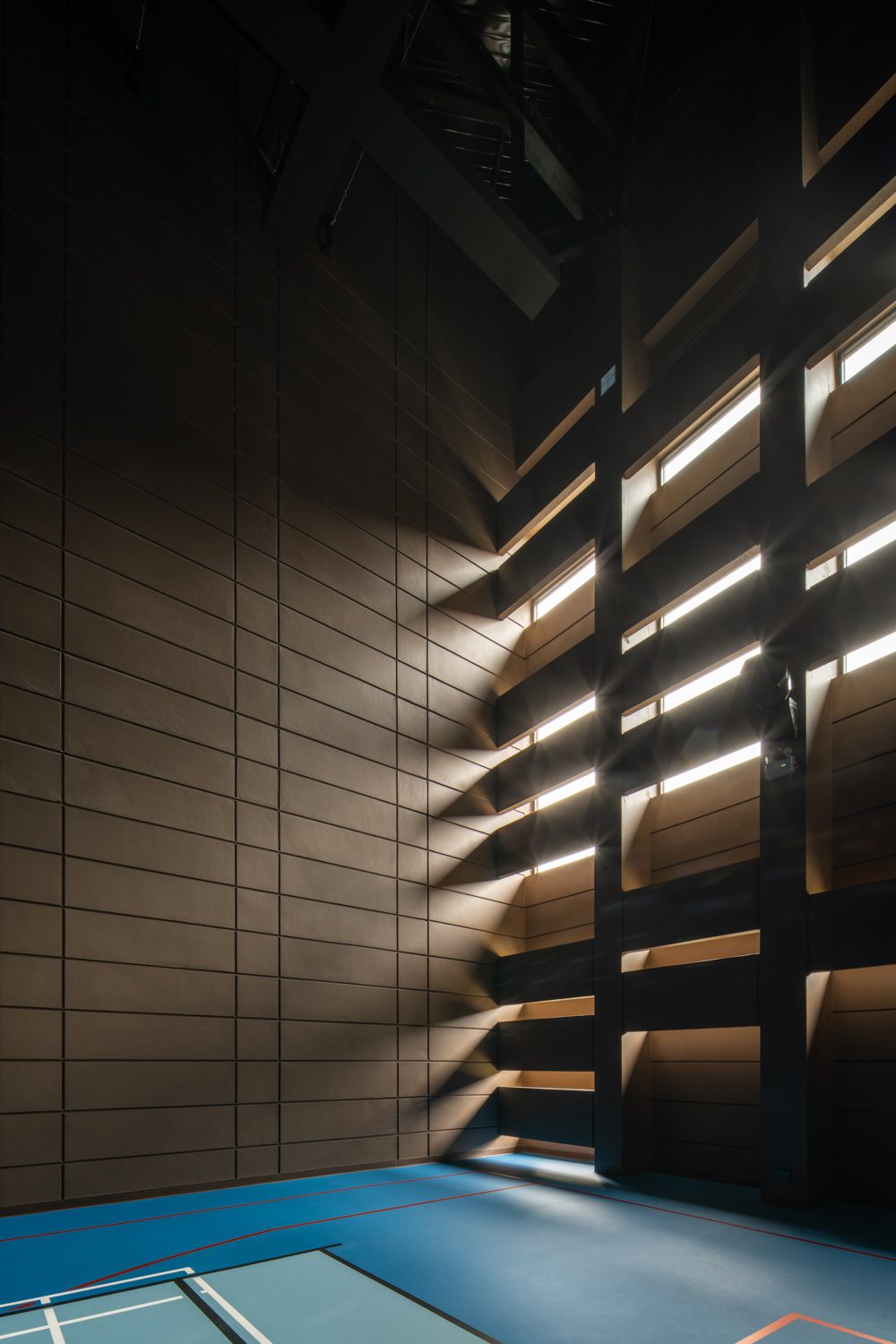
facebook.com/planarchitect


