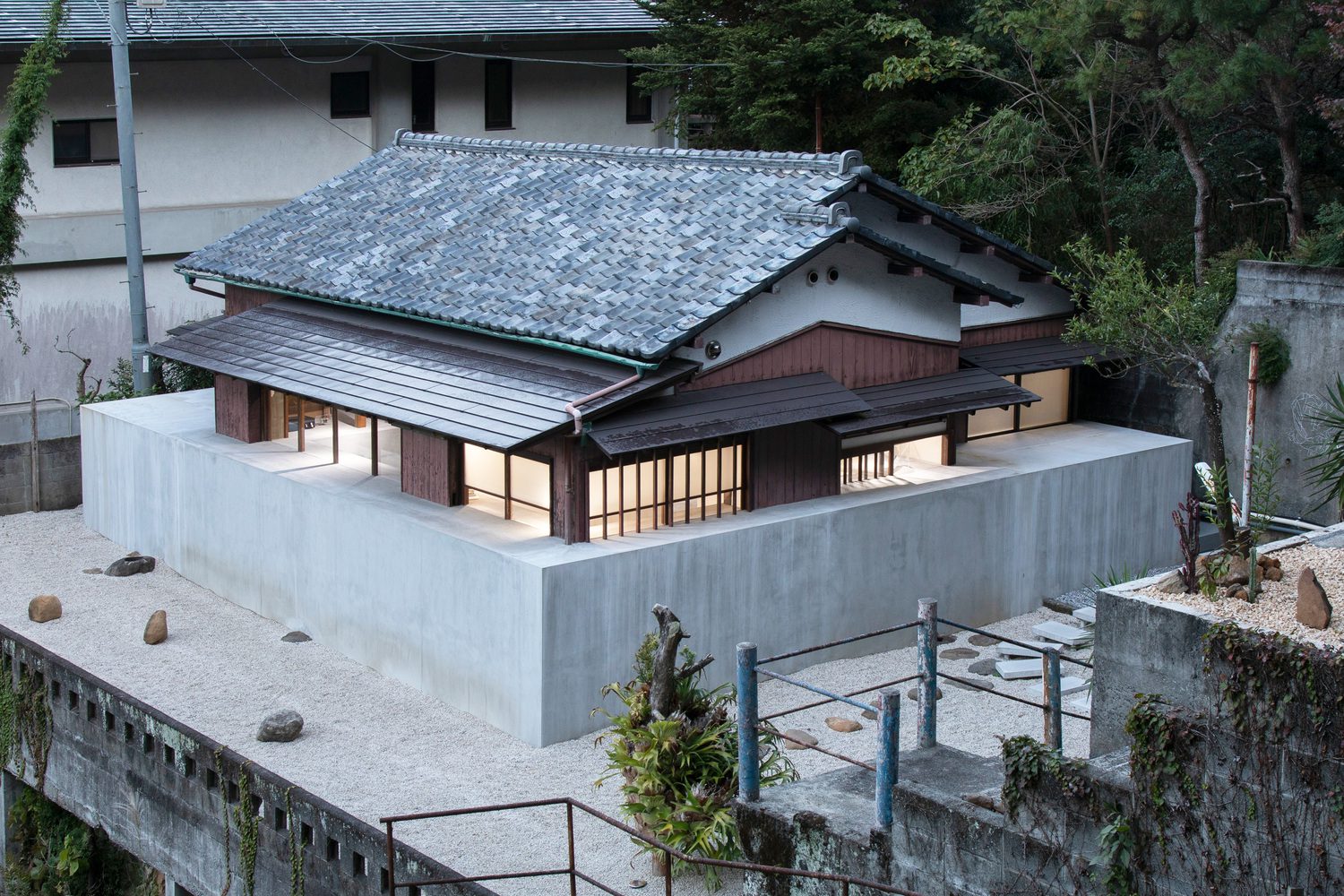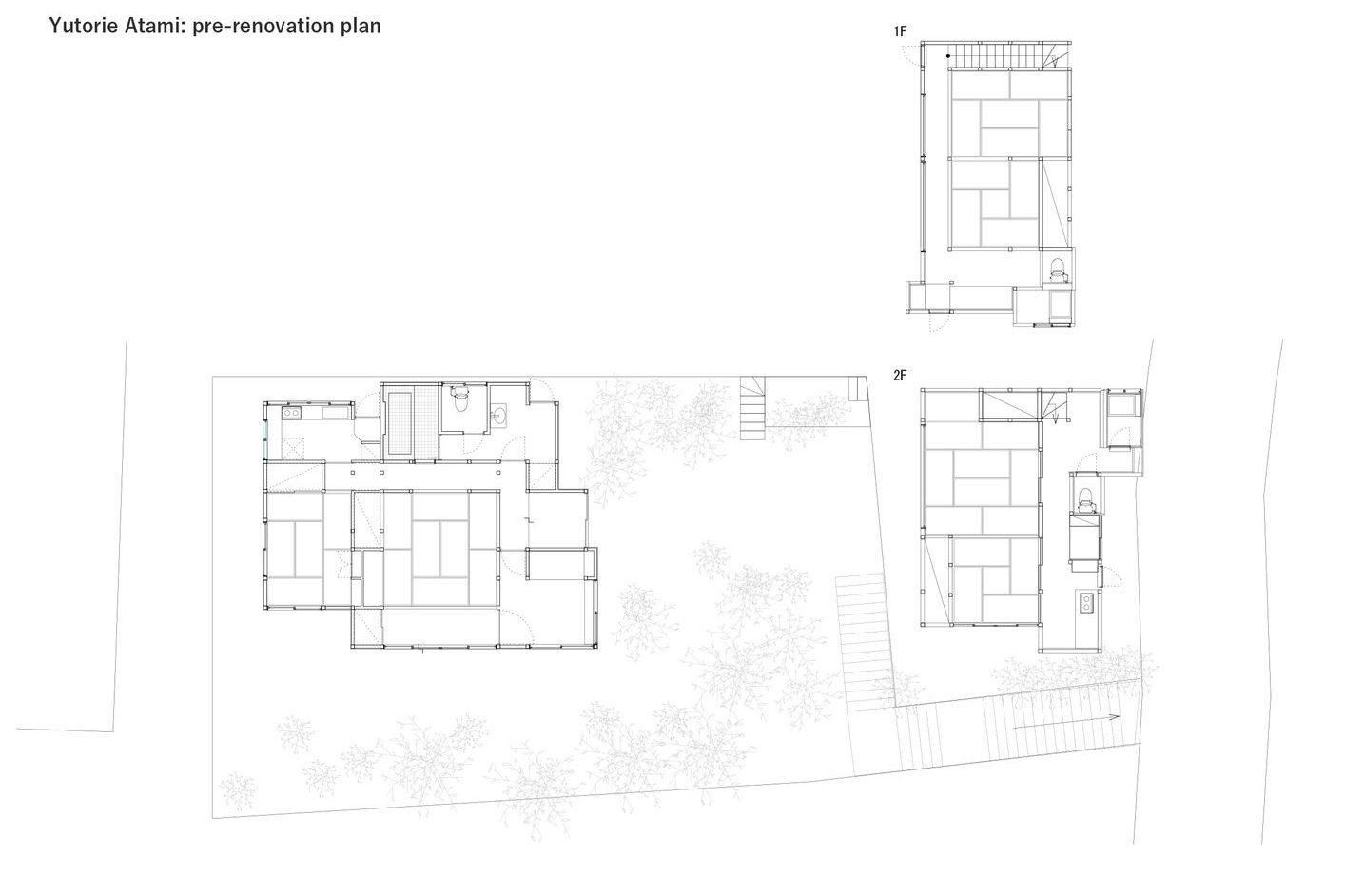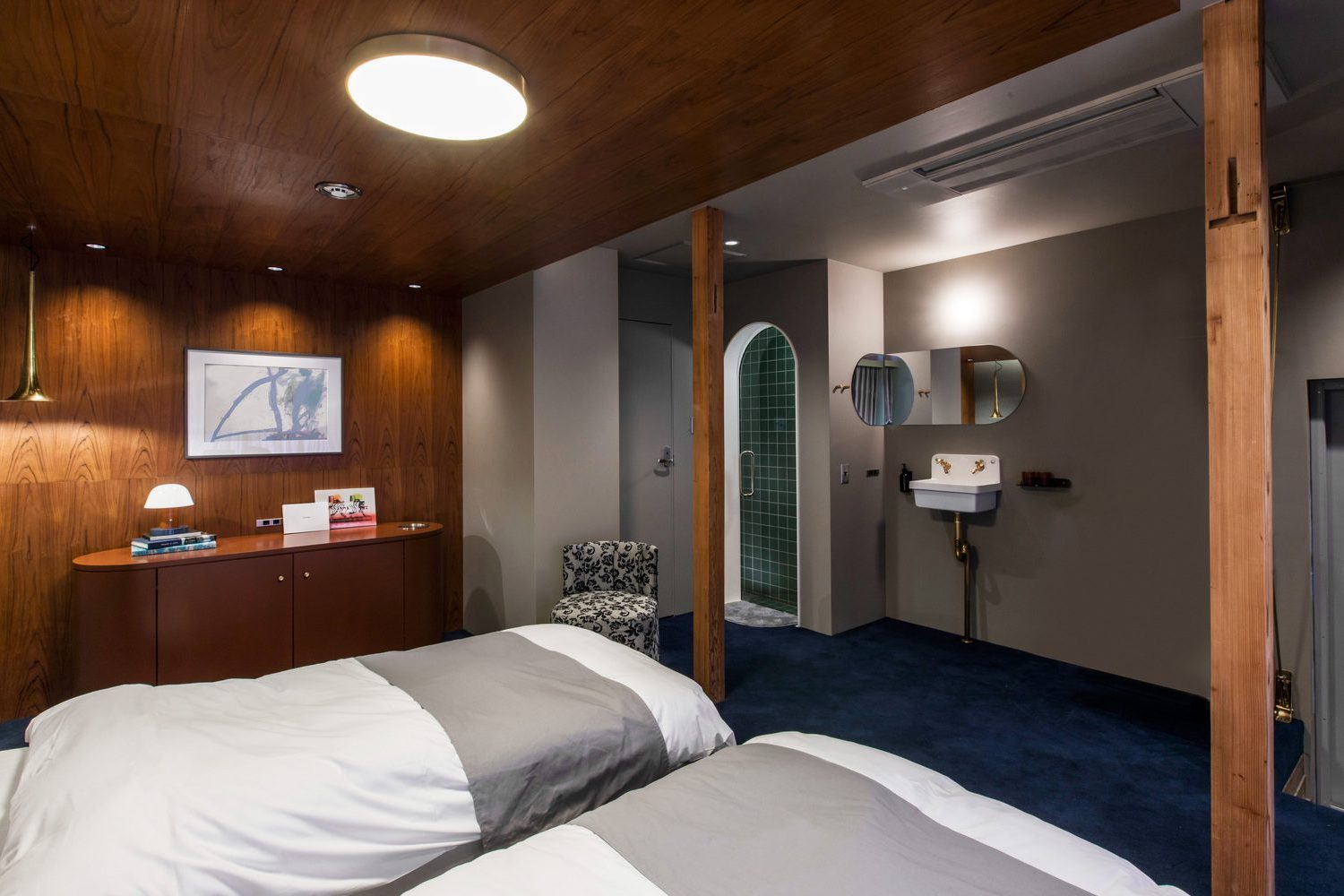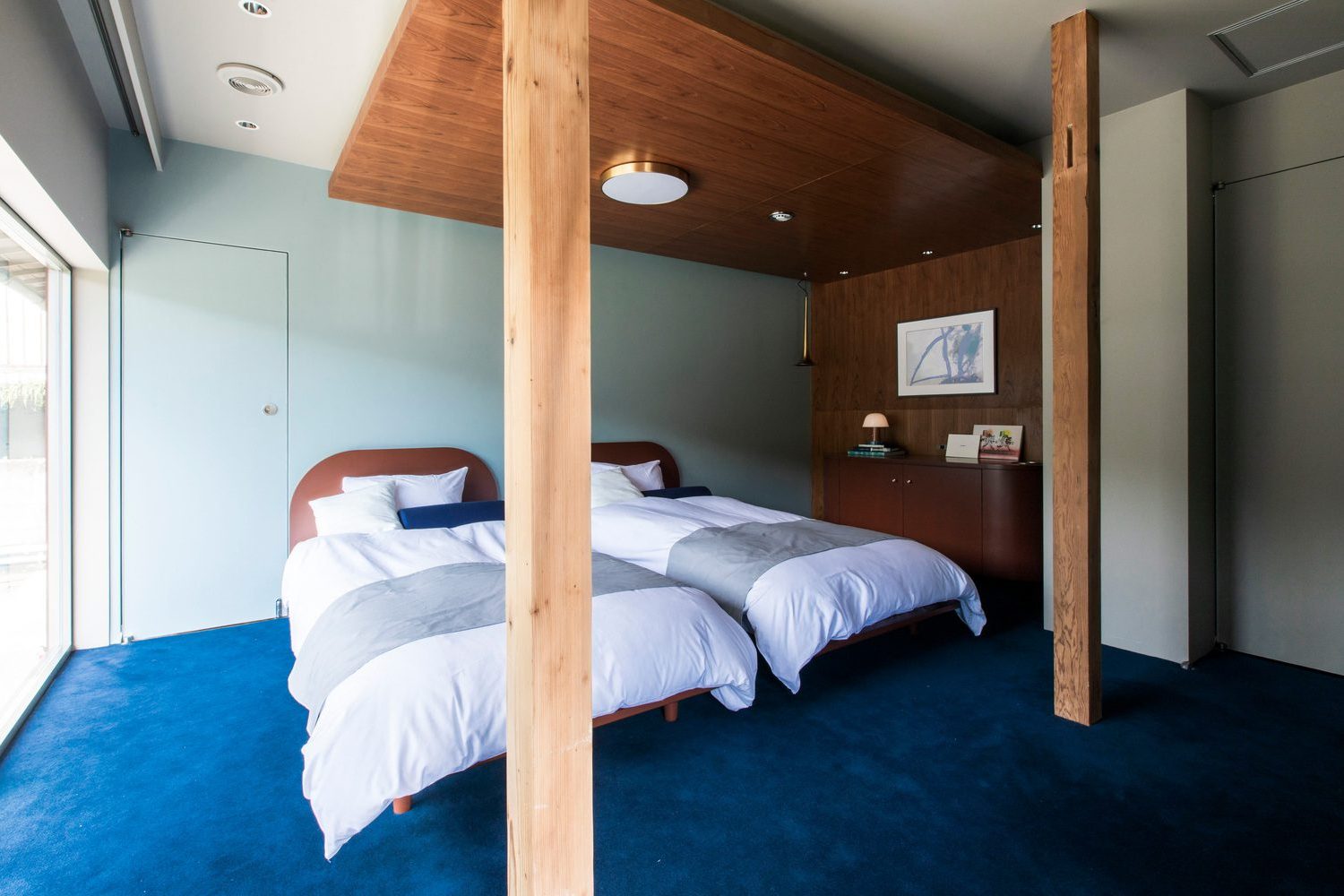THE JAPANESE ARCHITECT NAOSHI KONDO EXPERIMENTS WITH HOW THE OLD BUILDING AND THE NEW BUILDING, CONCRETE AND TIMBER, PAST AND PRESENT COEXIST BY BURYING THE OLD TIMBER HOUSE INTO THE CONCRETE MASS
TEXT: PRATCHAYAPOL LERTWICHA
PHOTO: YUJIRO ICHIOKA
(For Thai, press here)
Pouring concrete around a house sounds like an extreme idea. But that is exactly what Naoshi Kondo did with the renovation of Yutorie Atami House, an old residence in the town of Atami, part of Japan’s Shizuoka prefecture, that he turned into ‘gasshukujo,’ or a house for rent in Japanese.
Atami is a small town known as a seaside holiday destination, located not too far from Fuji Mountain, the most famous and tallest mountain of Japan. With its stunning surroundings and landscape, the town is home to a large number of resorts and accommodation lodges of various styles and sizes. Kondo’s wife grandfather chose Atami to be the place where he built his home during the 1950s. Time passed and the house was left deserted until Kondo transformed it into a rental accommodation in 2021.
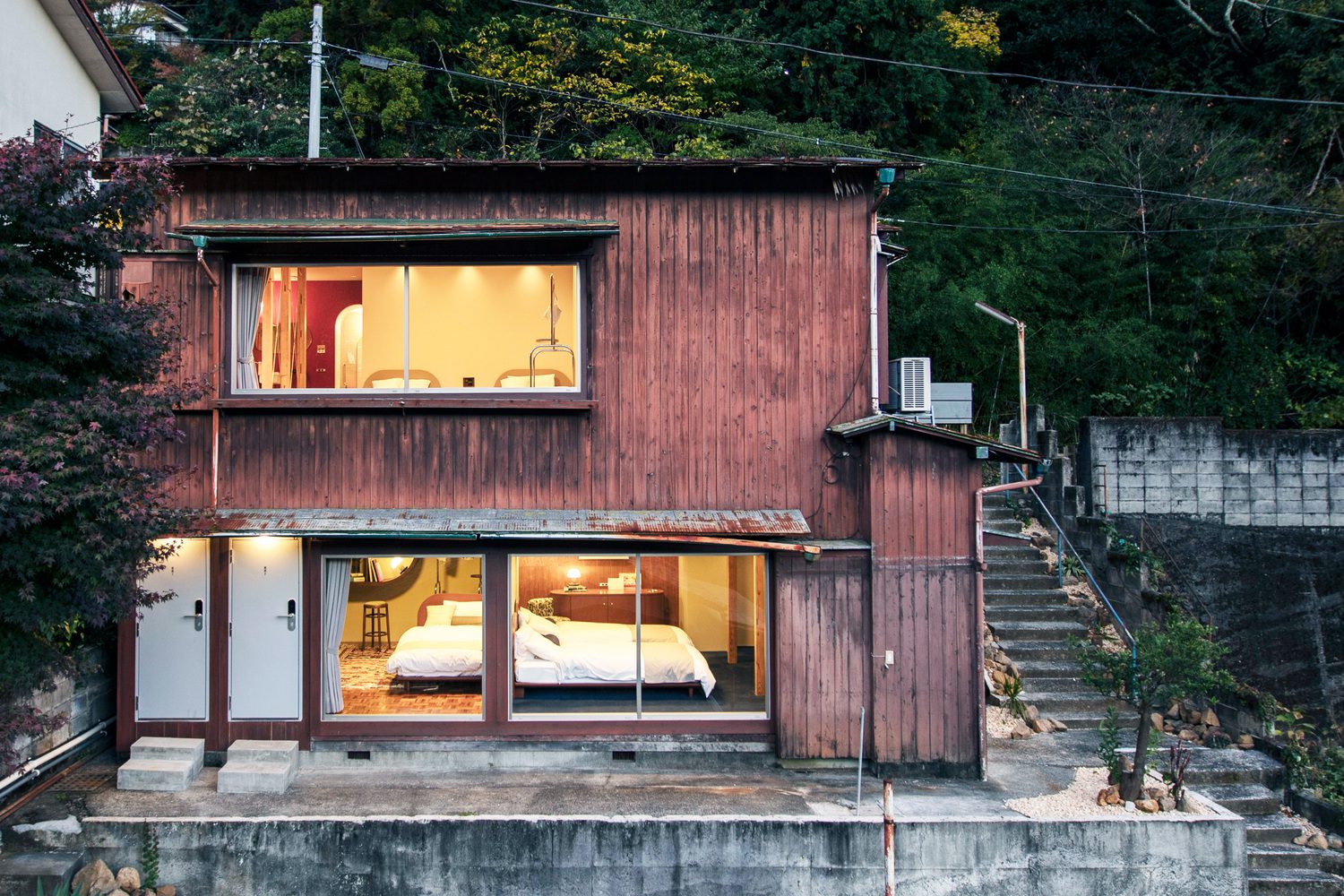
Yutorie Atami House comprises two built structures. The first one is a two-story house situated towards the road while the other is a one-story building sitting further into the land. The first house was converted into a three-room accommodation with a café space on the second floor, on the same level as the road. The other building houses one room and a multifunctional space, or the ‘studio space’ according to the architect.
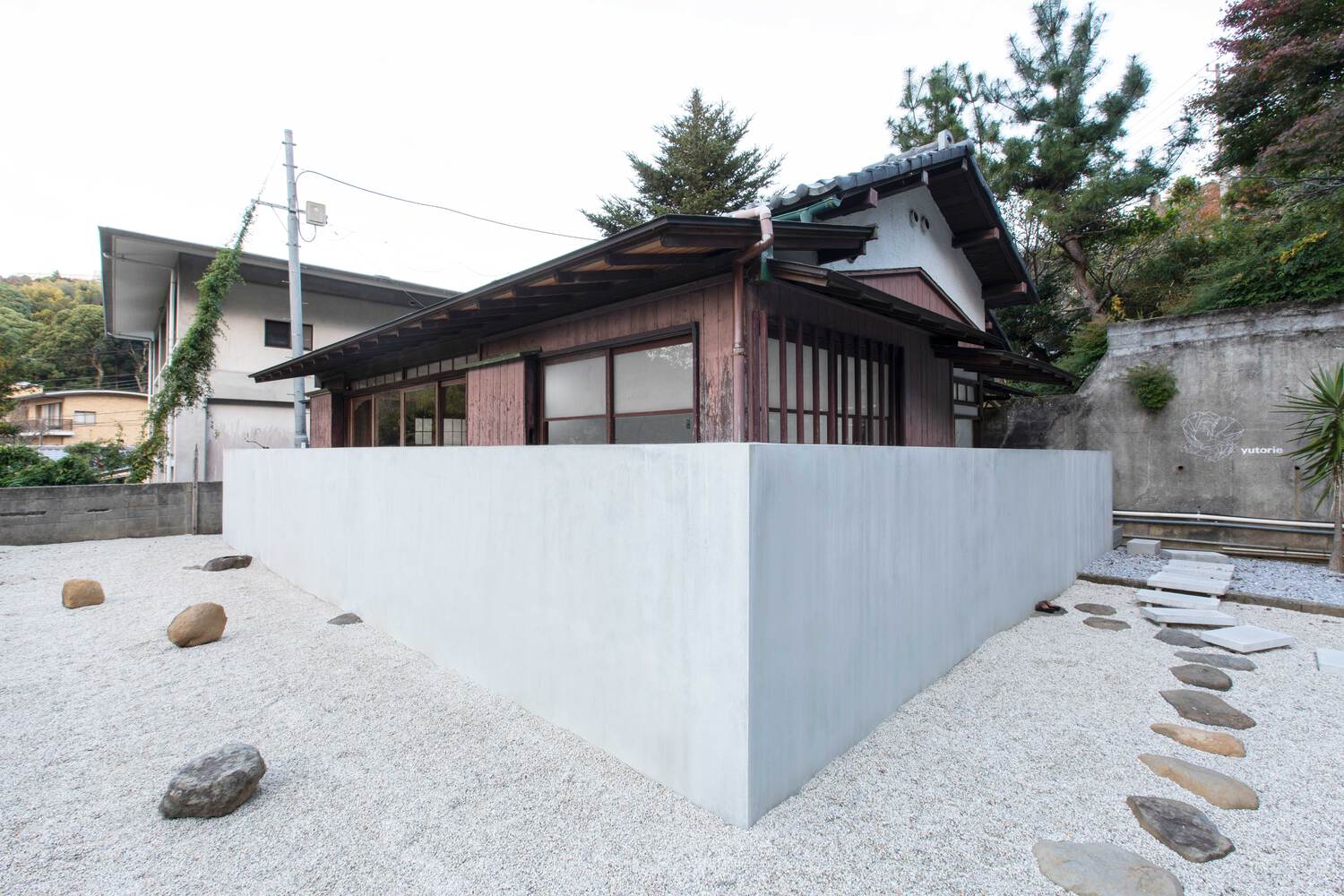
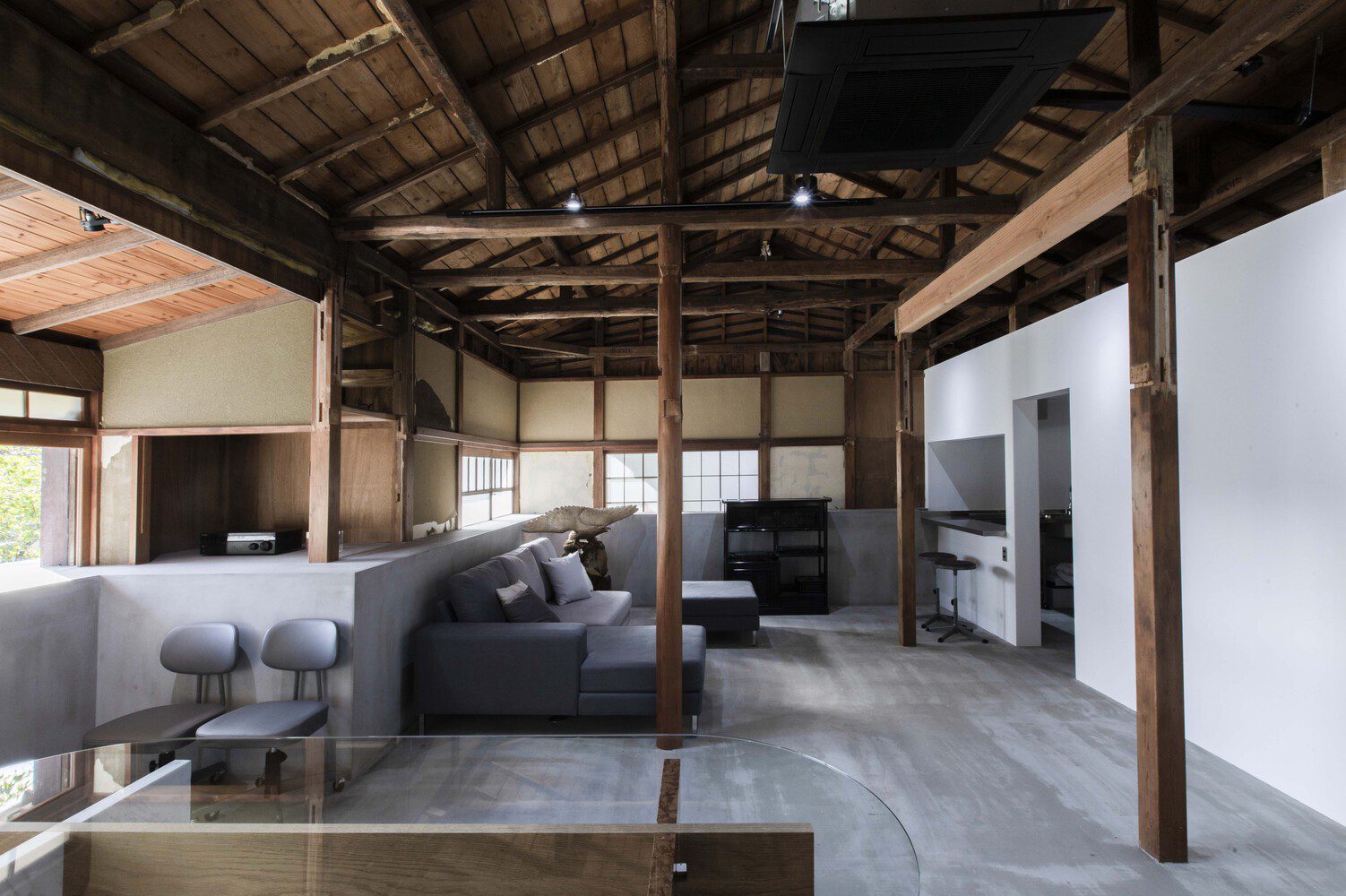
One of the most interesting things about the project is the one-story structure. The architect encloses the old wooden house with a 1-meter thick concrete wall with a height that is almost the same as the original house itself. From the outside, the house appears as if it were buried in the massive concrete mass. The concrete walls are designed to invade the plane of the original structure. When inside, one can clearly see the difference between the newly built element of the concrete, and the original structural elements of the house. The furniture used for the interior is modern in appearance with the grey and white tone that physically corresponds with the color of the concrete visible in the interior. The interior spatial program is divided through the use of white walls, which distinctively demonstrates their presence as the new element, without attempting to blend in with the original components of the house.
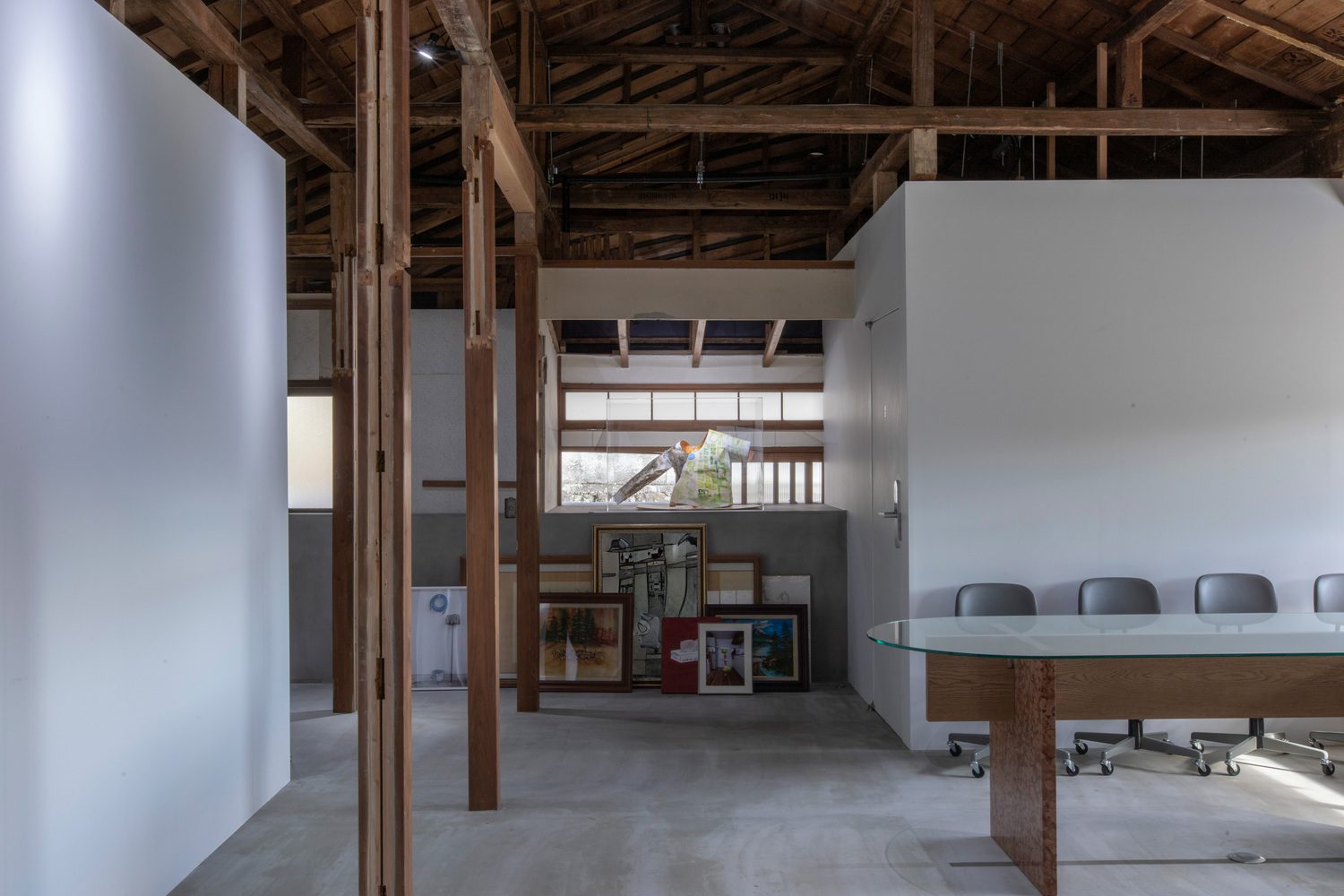

With the interior of the other house, Naoshi Kondo tried to differentiate the design of the house from other traditionally Japanese accommodations with the use of graphic elements such as curved lines of the bookshelves, the bed’s headboard, as well as including the use of colors.
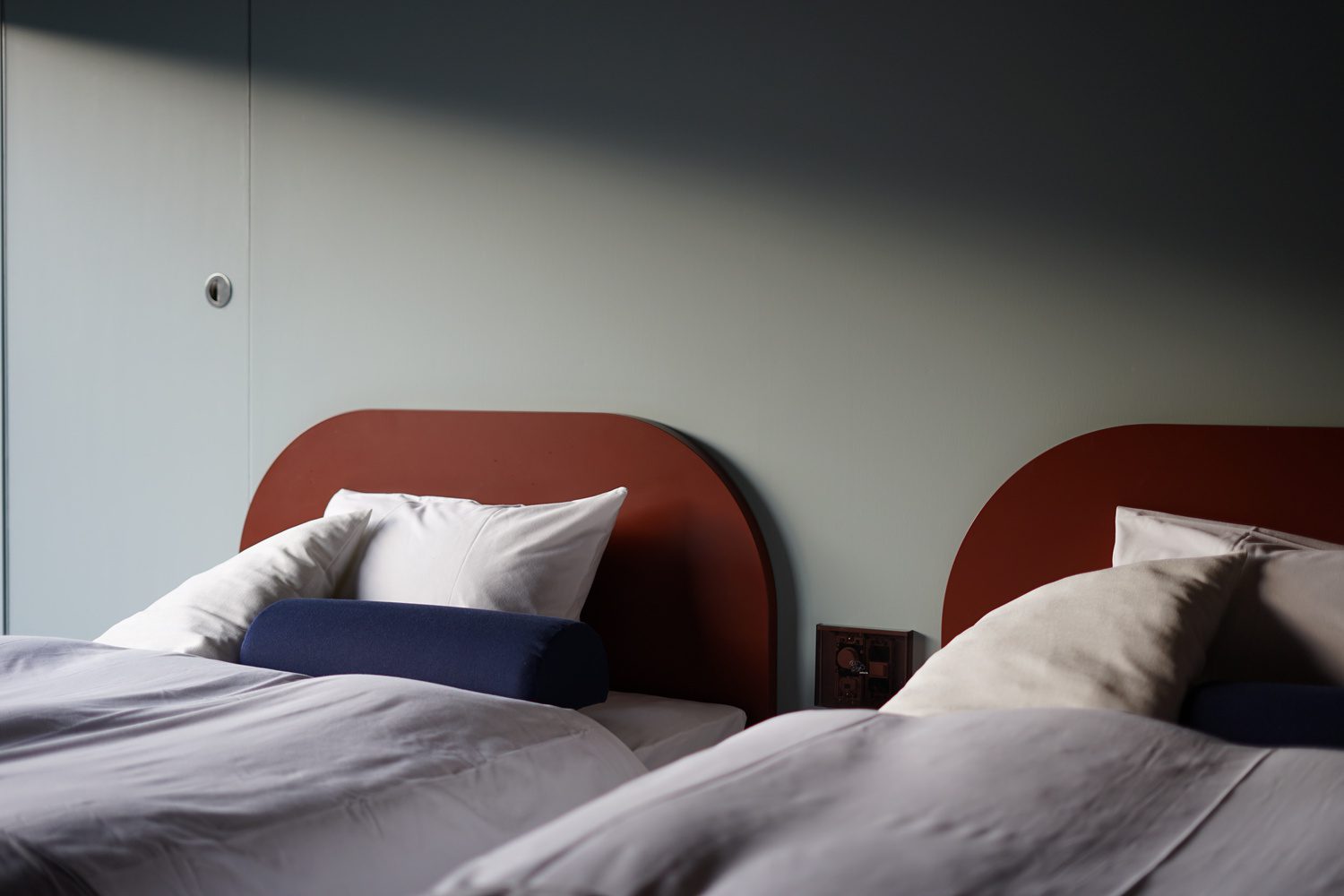
When asked about the decision to bury the house in such an imposing concrete mass, Kondo said that there isn’t any specific concept behind it, and that the design is pretty much the result of his own instinct. Aside from its functional purpose as a holiday accommodation for people who travel to Atami, the house exists as a public art piece that welcomes everyone to enjoy their own interpretations of the old and the new, and ultimately the coexistence between the two.

