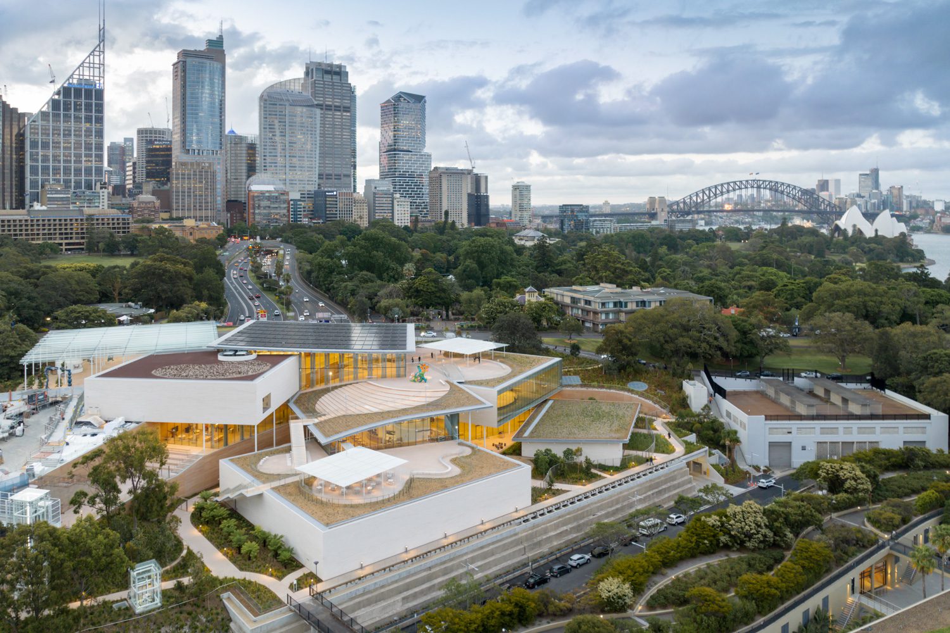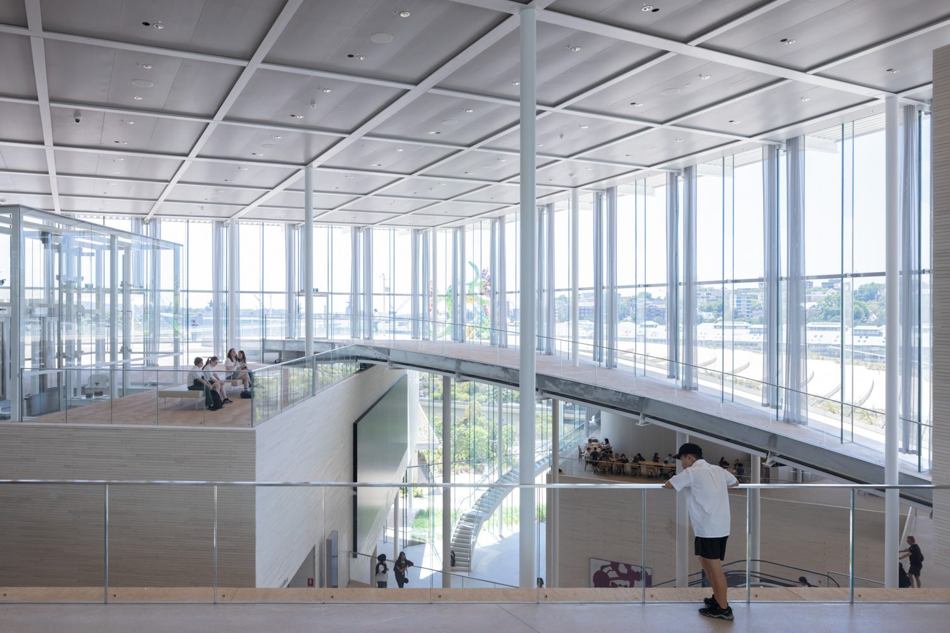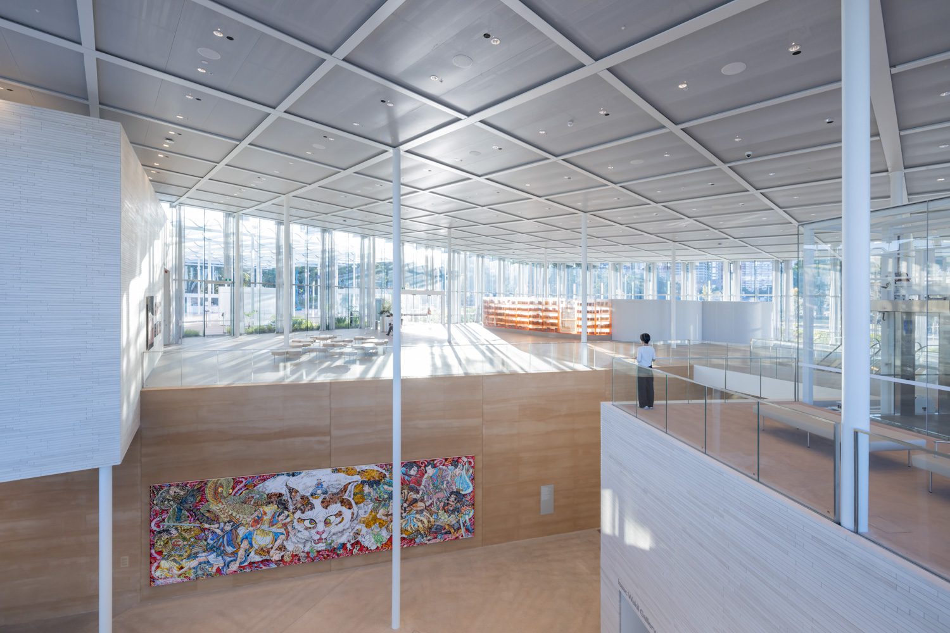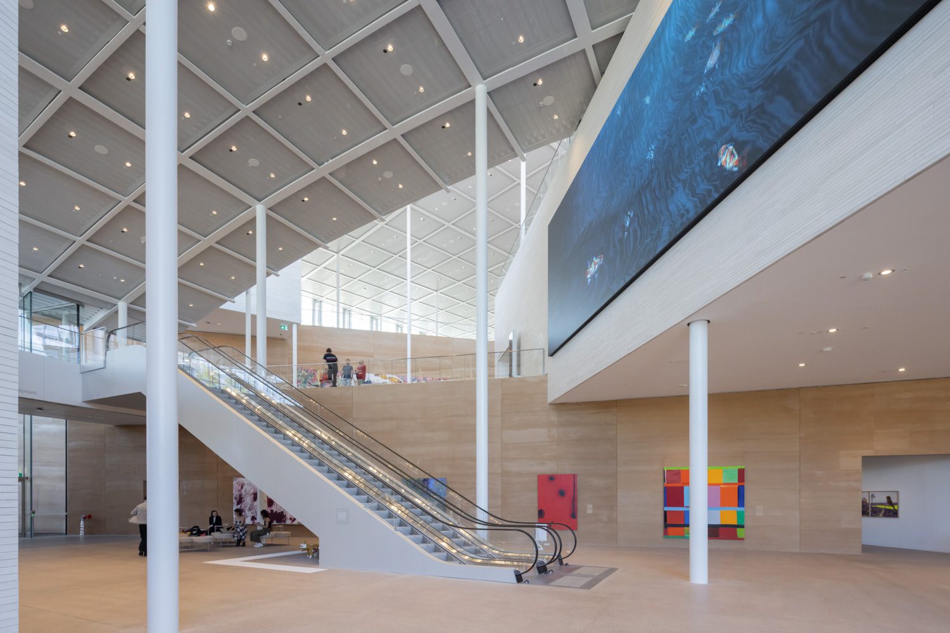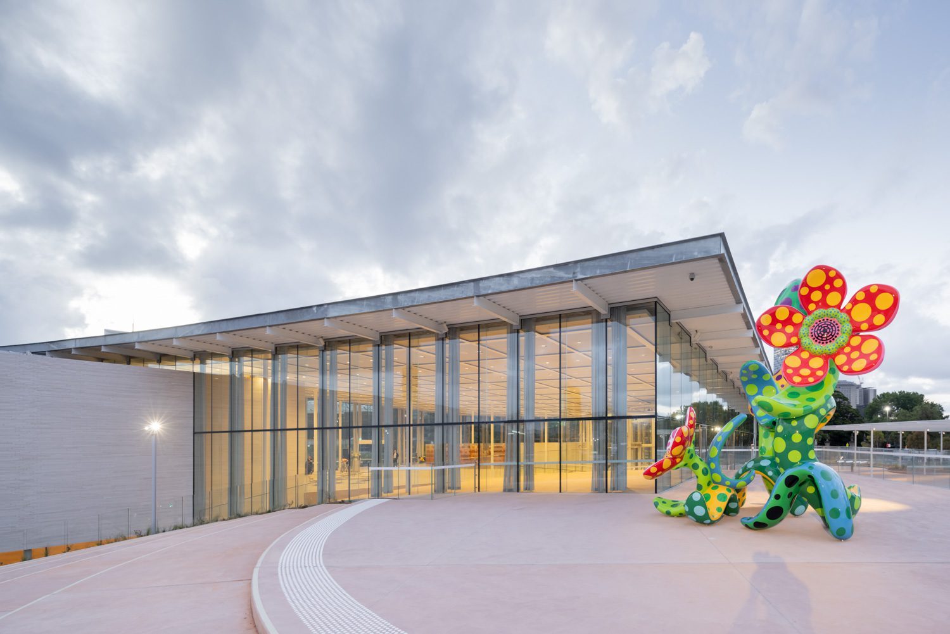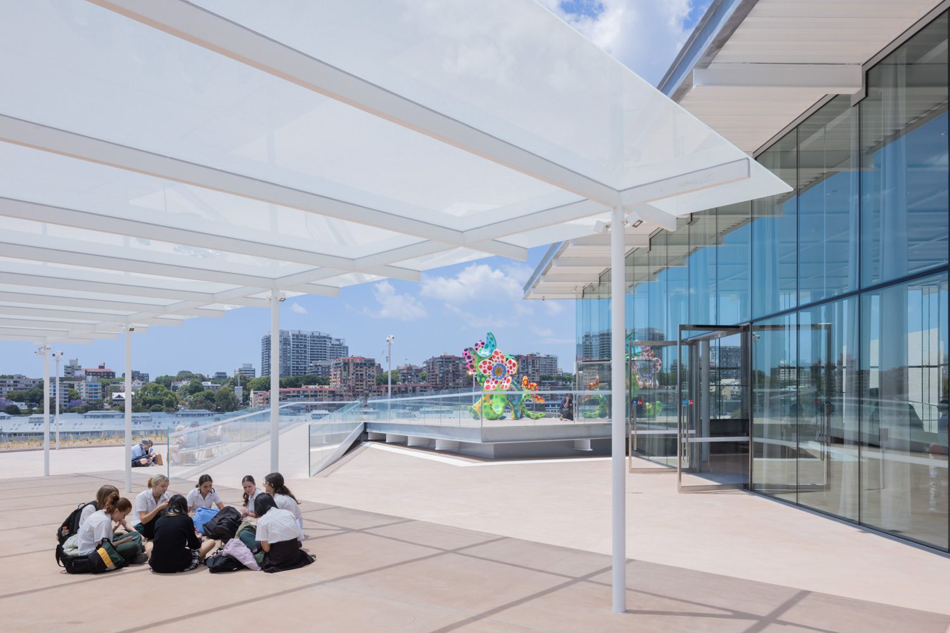DESIGNED BY SANAA, A NEW EXPANSION OF THE ART GALLERY OF NEW SOUTH WALES IS THE ART SPACE THAT INVITES PEOPLE BY ITS VAST GROUND AND GARDEN. IS THIS HOW THE 21ST CENTURY’S ART SPACE SHOULD BE?
TEXT: KORRAKOT LORDKAM
PHOTO: IWAN BAAN EXCEPT AS NOTED
(For Thai, press here)
Located on a hill overlooking Sydney Harbour and not far from the Sydney Opera House, Sydney Mod-ern is the most recent addition to the Art Gallery of New South Wales. The new expansion, which consists of a cluster of boxy white structures, is envisioned as Australia’s new art space for the twenty-first century.
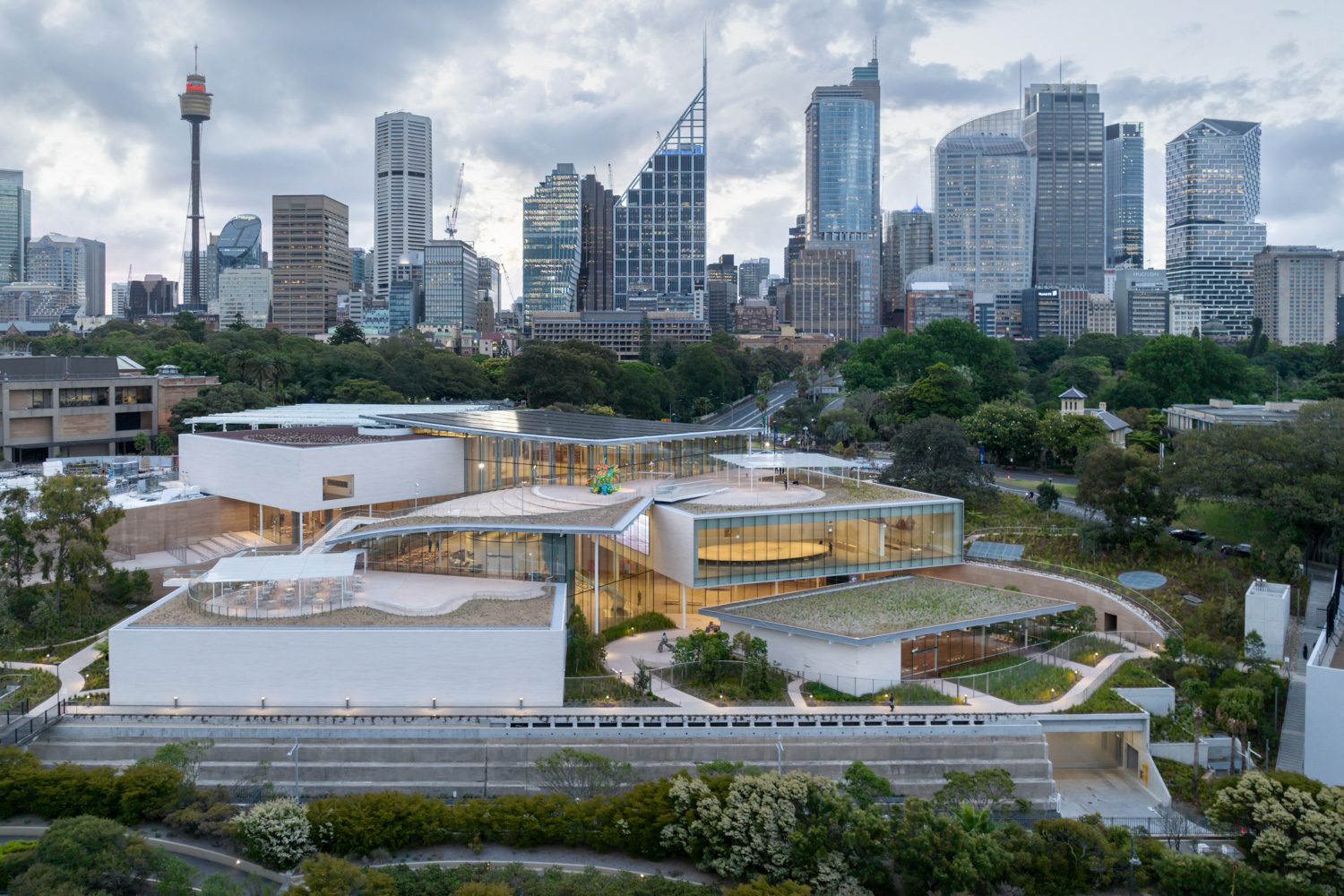
The project was officially launched in March of 2013 and took a total of ten years to complete before it was officially opened to the public in December 2022. SANAA, led by Kazuyo Sejima and Ryue Nishiza-wa, was chosen as the winner among renowned architecture firms from around the world bidding to de-sign the project, including big names such as David Chipperfield Architects from London, Herzog & de Meuron from Basel, Nieto Sobejano Arquitectos from Madrid, RMA Architects (Rahul Mehrotra Archi-tects) from Mumbai, Melbourne-based Sean Godsell Architectsm and Kengo Kuma & Associates from Tokyo. The superimposed, seemingly weightless white boxy masses’ structural elements blend almost seamlessly into the site’s geographical landscape. SANAA developed this particular design for the new gallery based on a concept that emphasizes the relationship between the architectural structure and its location. The architecture team cites “transition” as the main concept of the project, before materializing the design that examines the “transition” between manmade and natural creations through the relation-ship between the beauty that humans create, namely the nearby Royal Botanic Garden Sydney, and the world of nature that exists in the form of the harbor and vast ocean below. The new expansion is de-signed to sit seamlessly on the ground while the geological characteristics of the site are carefully pre-served. This results in the building’s subtle and peaceful appearance, as it serves as the vast ground that helps connect the old and the new.
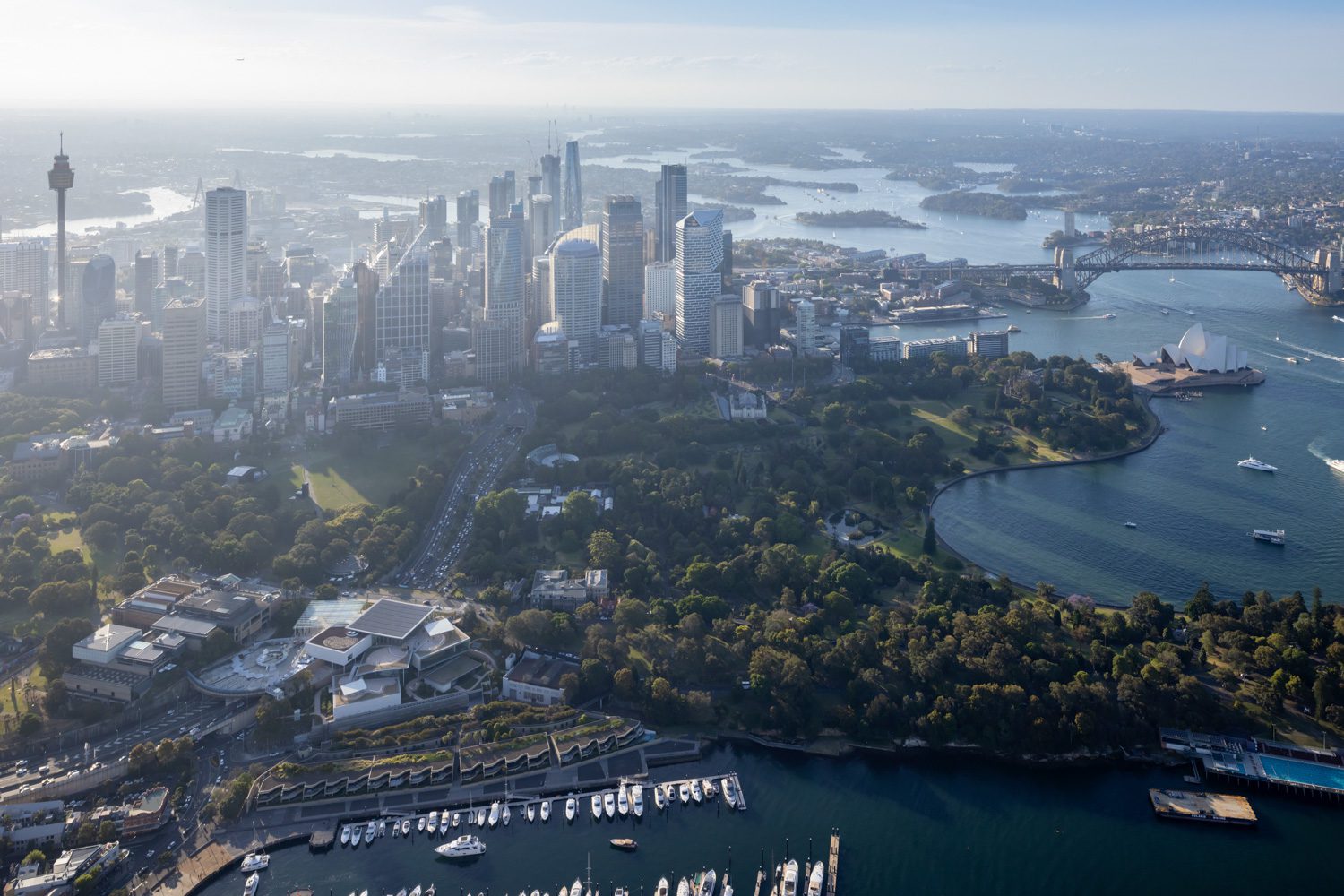
Sydney Modern is a new expansion of the original Art Gallery of New South Wales, which is a late-nineteenth-century Neo-Classic sandstone structure. With its formal appearance that precisely follows classical architectural orders, the building is unquestionably a solid architectural model. The buildings constructed during that time period, whether they were upper-class residences or public build-ings, throughout the country were the products of colonialism. It explains the architectural styles and details that were preferred and popular among the European elites since Australia, a Commonwealth country, was inevitably influenced by the British Empire. The birth of the Art Gallery of New South Wales building is one of many examples among many other buildings constructed in Australia during the same time period. In some ways, this architectural style represents the expanding sovereignty as well as the power of an institutionalized and established body of knowledge that has originated and re-mained within the conventional orders. The art space that was born and has existed under such strict conventions is frequently perceived as intimidating and disconnected from the public’s understanding and appreciation; almost as a “frame” influenced by a specific set of orders and traditions.
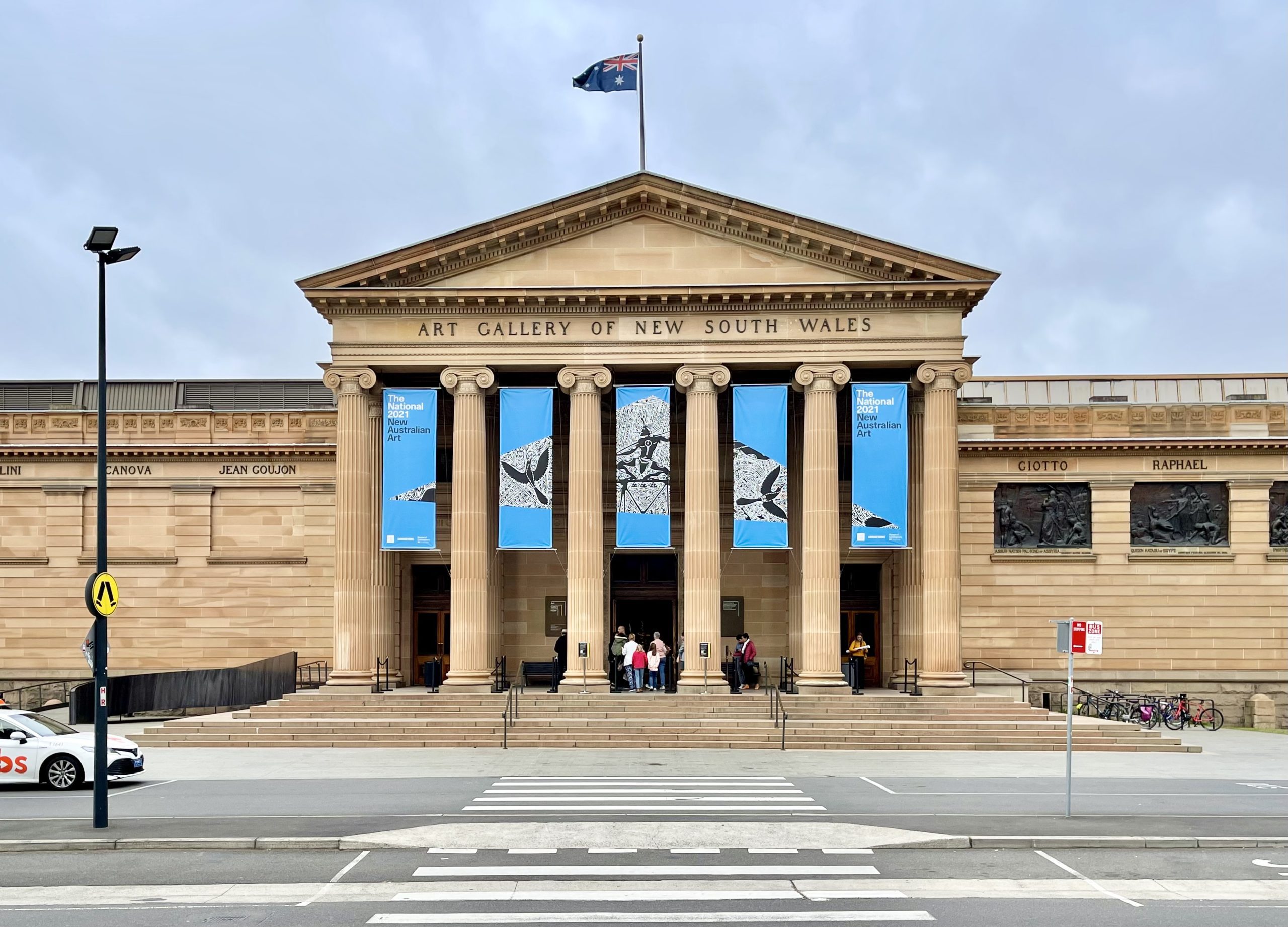
Art Gallery of New South Wales, 2021 | Photo: Kgbo
Sydney Modern is intended to be a gallery space for the type of art that represents Australia in the twenty-first century. Realized from the mind of the architects, who are not originally from the “west,” Sydney Modern’s attempt to break free from the conventions of art galleries existing through the previous two centuries is evident. Aside from the need to meet the functional requirements of the existing gallery building, whose functional spaces have become insufficient for the increasing demand for more exhibition spaces, the inflexible spaces of the old gallery could no longer accommodate the now more diverse and dynamic artistic movements. Not only that, the old gallery building was said to lack public spaces and recreational areas for people to use and enjoy. It is consistent with the architec-ture team’s concept and intention for this architectural creation to provide unique spatial experiences and encourage interactions between people and the environment rather than simply creating a space to exhibit and store art pieces.
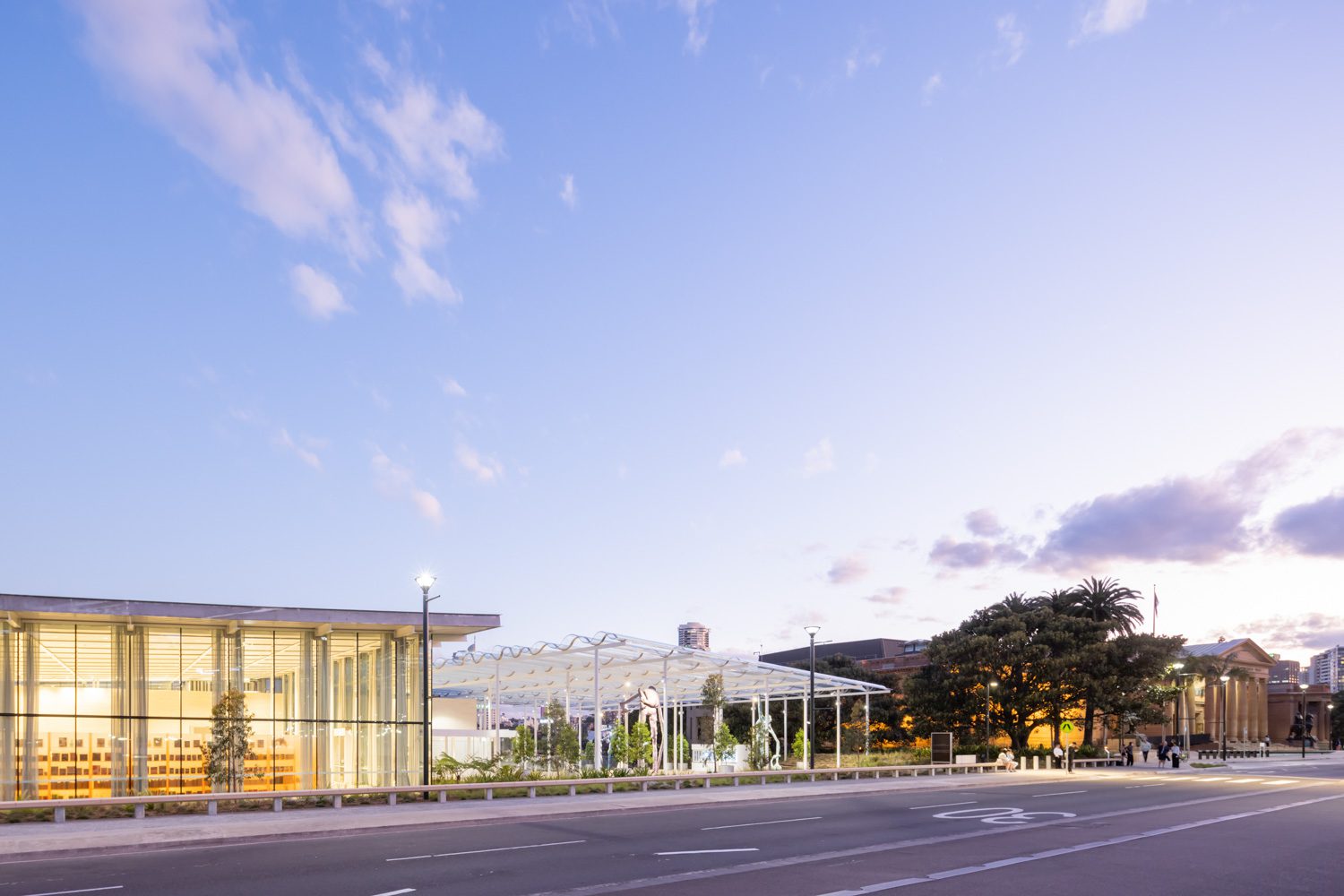
A closer examination of the structure reveals that, while Sydney Modern is unquestionably large, the functional spaces are divided into pavilions and smaller exhibition spaces, both indoors and outdoors. This division is done not only to serve a greater range of functions but also to conform to the building orientation concept, which corresponds to the context of the site. Meanwhile, the design strives to main-tain the site’s original conditions, from the way all the growing trees are well preserved and maintained to the ascending levels of the land to how different parts of the project generate different perspectives. Other architectural elements, such as the double-story, 250-meter-long rammed earth wall of the interi-or atrium, which is built using sand sourced locally in Sydney, or the use of light-colored sandstone as the façade’s material, connect the new structures to the pre-existing building while rendering minimalis-tic and weightless architectural masses, all of which follow the main design concept.
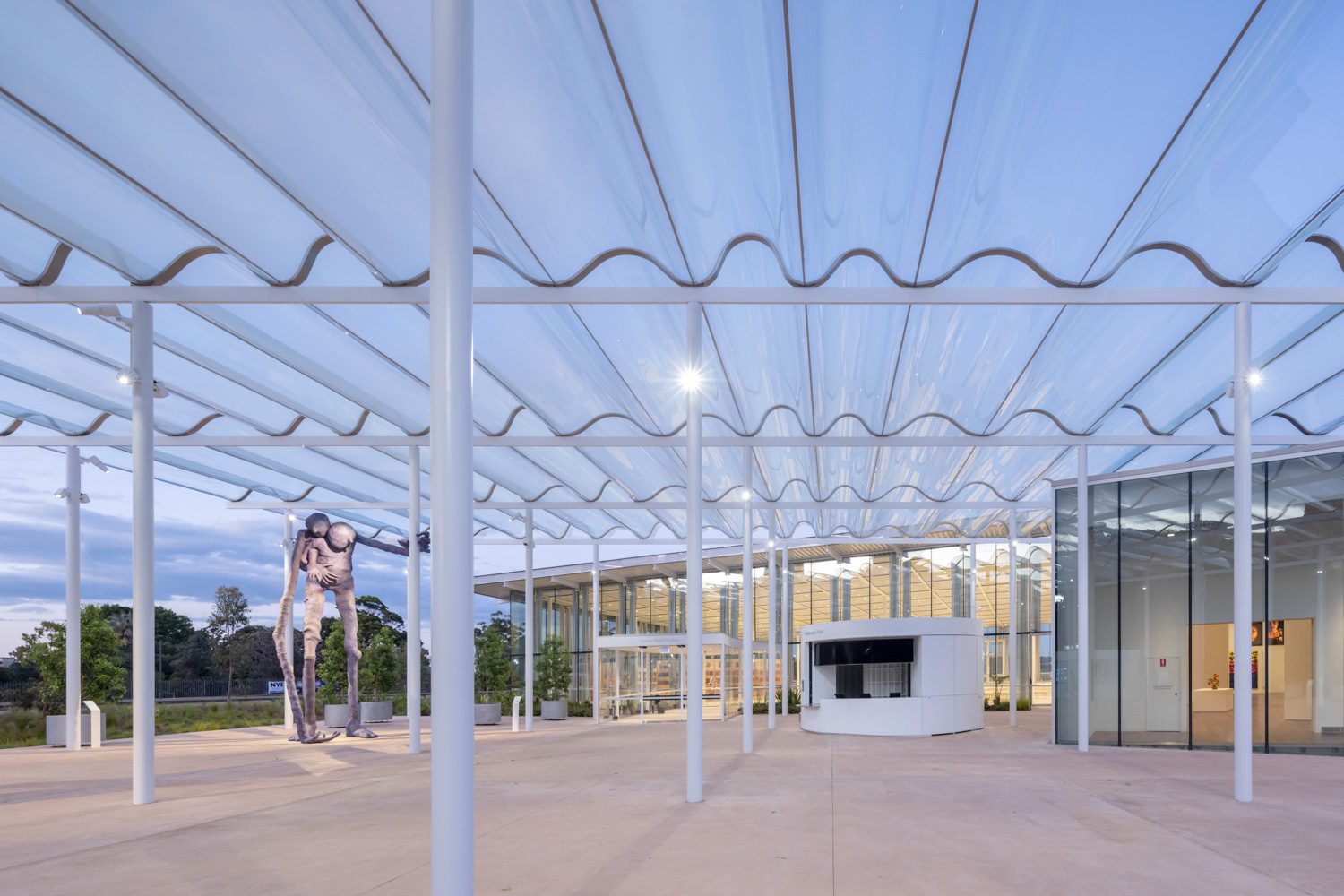
The Welcome Plaza
The first functional space exemplifies the concept of connecting an art space to the original gallery structure. The “Welcome Plaza,” which integrates the old and new buildings, is an open, semi-outdoor ground beneath the seemingly white and light structure of transparent corrugated roof panels. The pla-za, which is a public space and outdoor exhibition space, is open to the public 24 hours a day and intended to serve as a meeting place for galleries and residents of the area. It’s an interesting effort on the architects’ part to deviate from the serious-looking portico of the old gallery building’s Neo-Classic architecture, which functions as the reception area. This vast public space makes the gal-lery appear and feel more open and welcoming to users than ever before.
The exhibition spaces of the new expansion correspond to the site’s descending ground level. The three main exhibition rooms, each with over 1,000 square meters of functional space, descend from the ground floor to the -2 floor. Other spatial elements, such as interior circulations, outdoor decks, and landscapes, provide alternative exhibition spaces in addition to the properly segmented rooms. Sydney Modern’s exhibition space also includes “The Tank.” The space attracts the attention of the architecture team with its impressive 7-meter-high interior supported by stunning rows of columns, resulting in the preservation of the space’s glorious antiquity. The newly-designed white spiral staircase connects “The Tank” to other parts of the new gallery, bringing an unprecedented image to the new expansion while also recounting the history of its location.
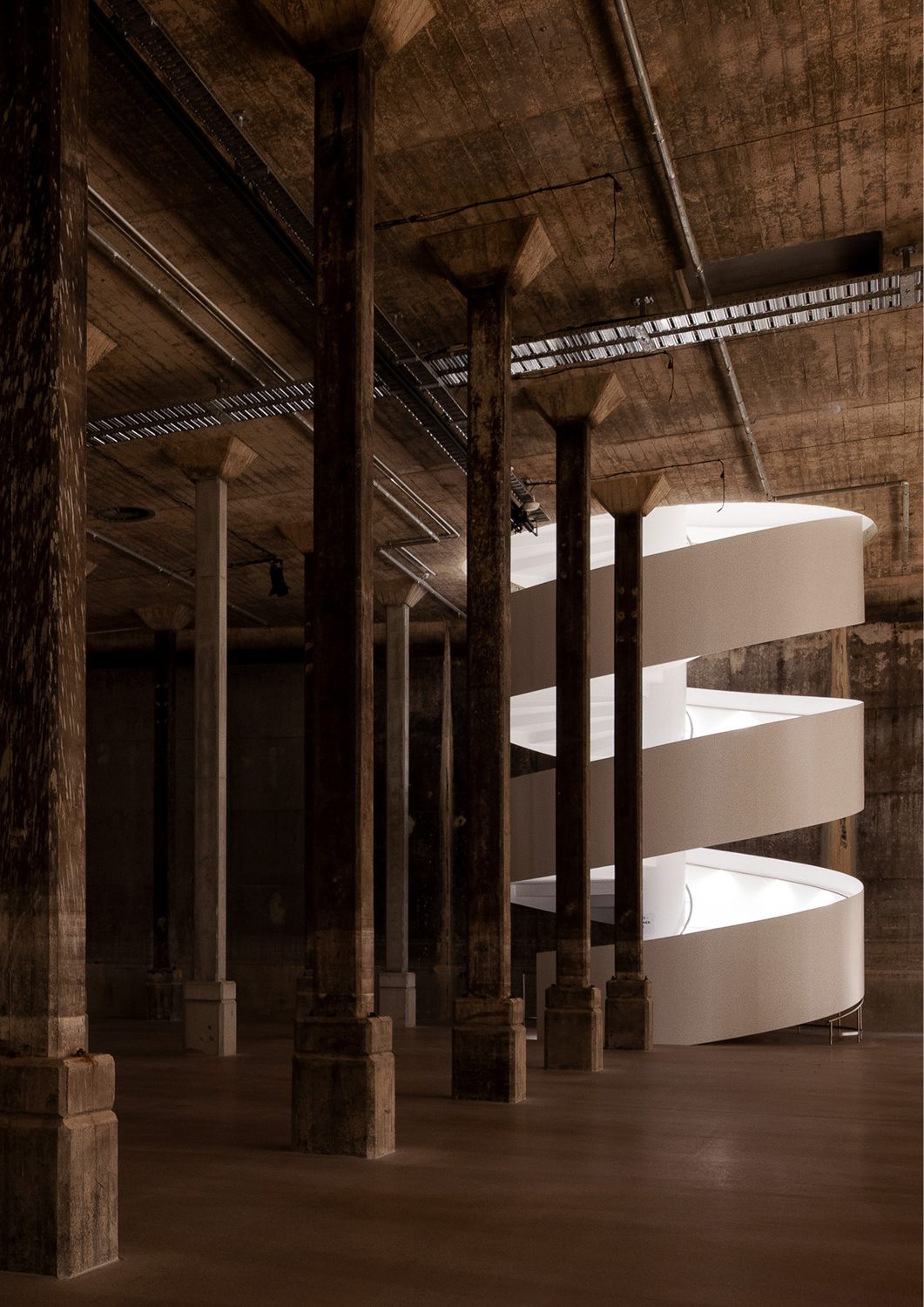
The Tank, one of the gallery’s highlights | Photo: Jenni Carter
One of the project’s founders, Kazuyo Sejima, said that the significance of their design lies not in the architecture itself but in how the space directs users’ attention to the artworks and the experiences they will receive from interacting with them. Meanwhile, Ryue Nishizawa, the other founder of the studio, mentioned their attempt to make the gallery look like a garden. It is safe to say that the art space of the twenty-first century that New South Wales strives to define is one that is open and pays more attention to human activities and interactions than its earlier gallery. At the same time, such openness earns Sydney Modern criticism because, despite its primary role as an art space, it appears to overemphasize the presence of architecture and the recreational experiences people get from using the space rather than the curatorial programs. Along with the criticism comes the observation that Sydney Modern was designed to be a recreational spot rather than to provide the public with a body of knowledge about art, which is what a gallery of its size and potential can and should do. But, regardless of what people think, the time, effort, and money that New South Wales has put into the project has resulted in an art space that is not only unique but also interesting and exciting to see, especially how Sydney Modern will impact the future of the local and global art scene.

