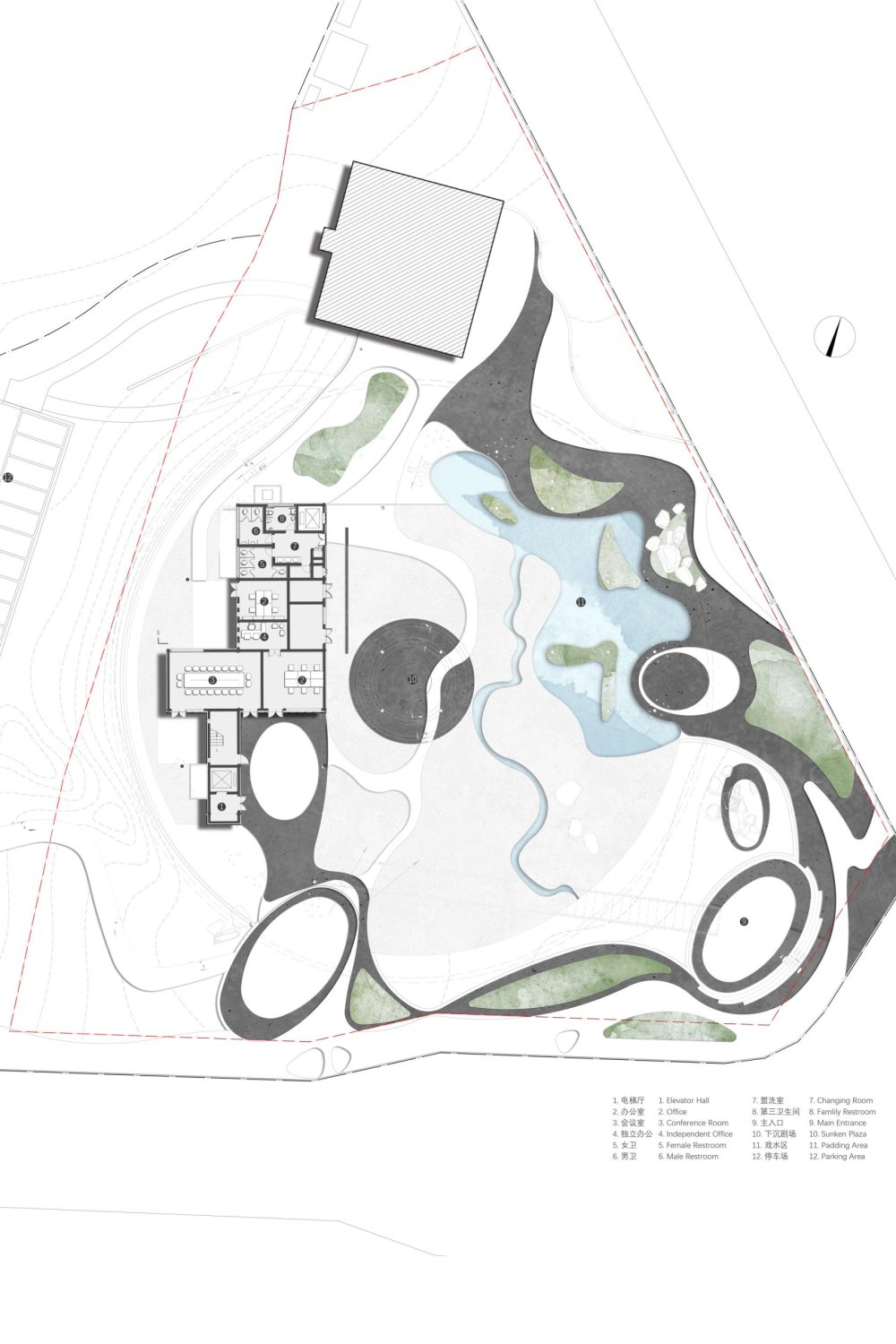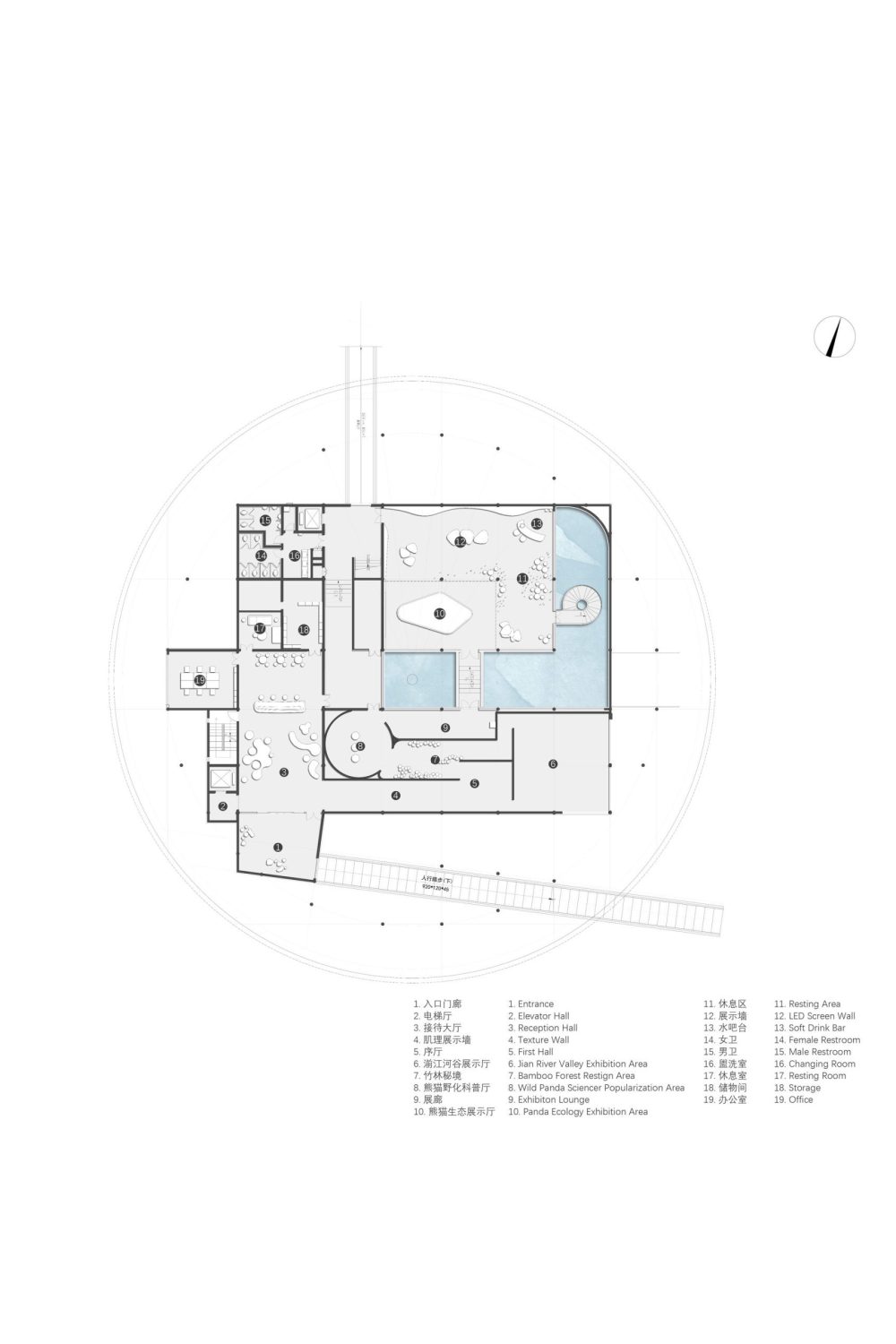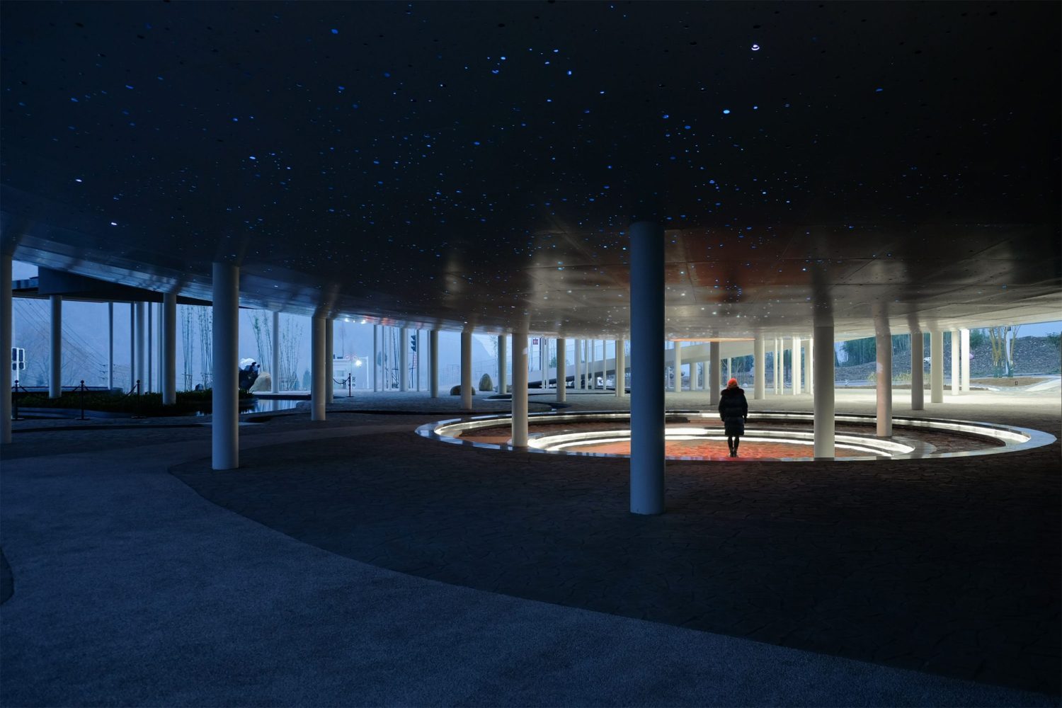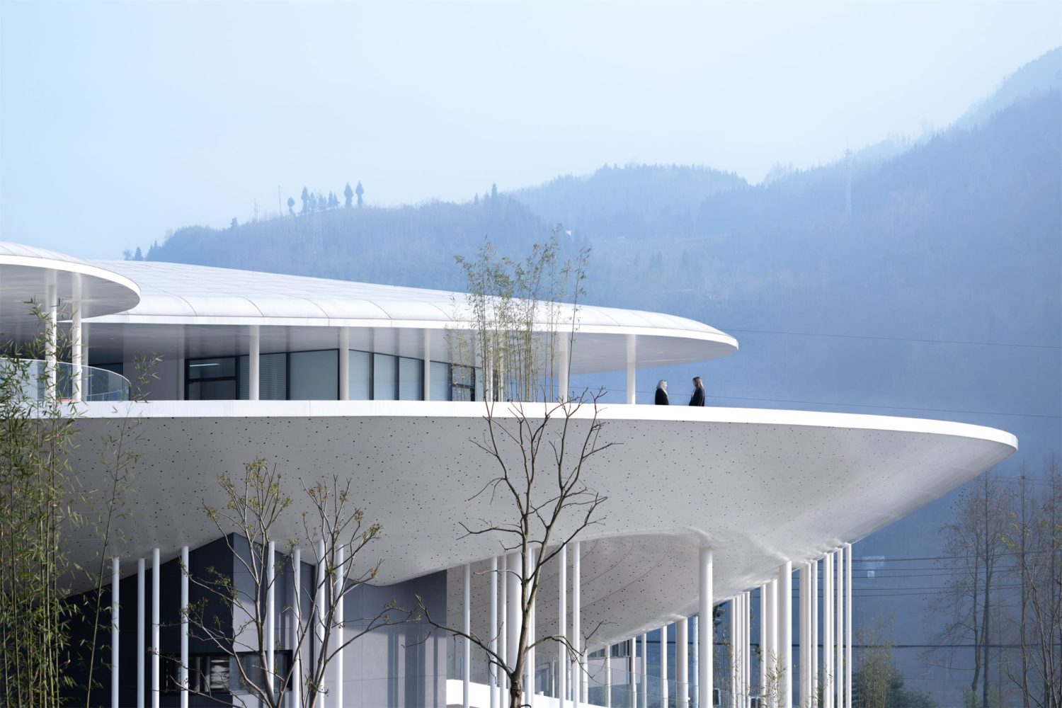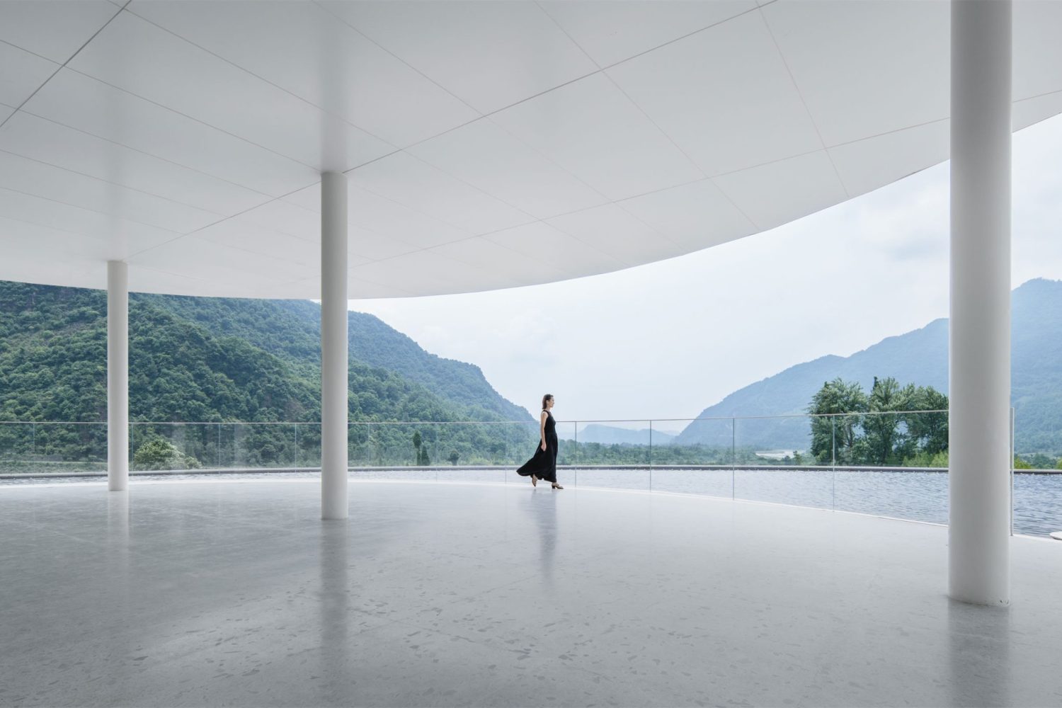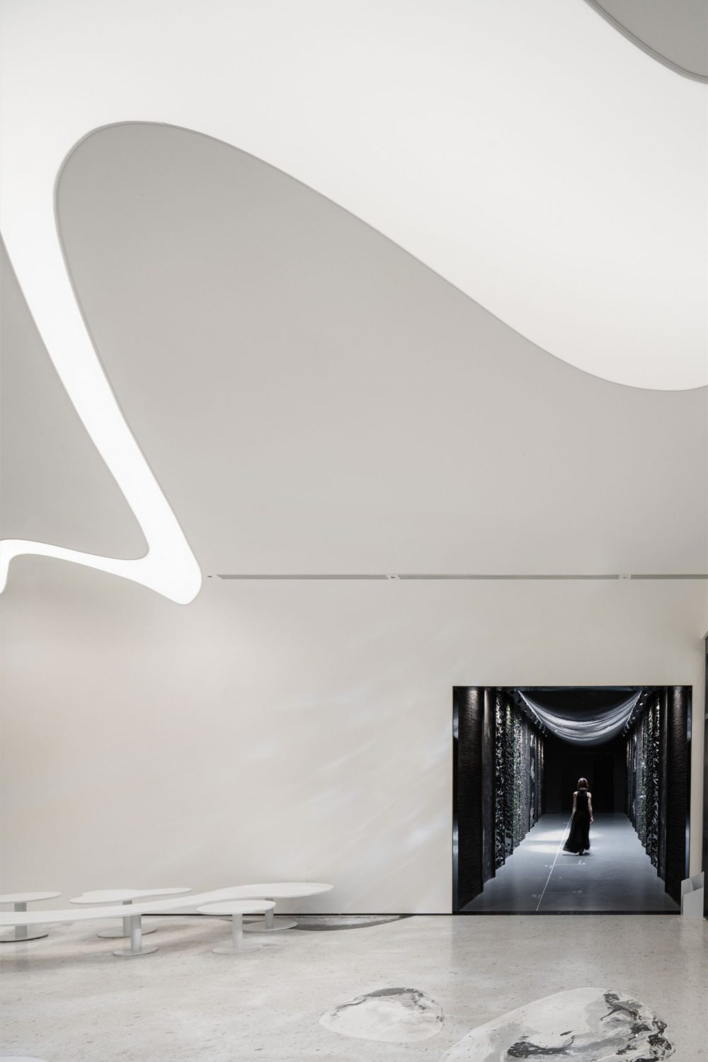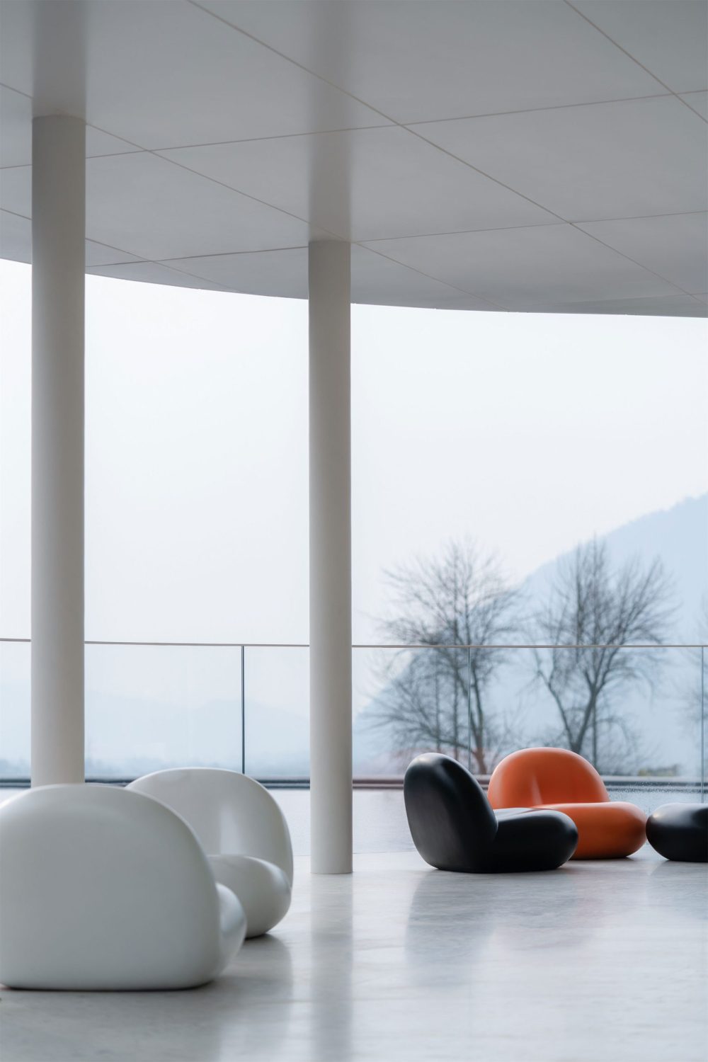THE CHINESE STUDIO ARCHERMIT CONCEIVES THE BUILDING THAT INTRODUCES THE CITY’S DEVELOPMENTAL PROJECTS TO THE LOCALS WITH ITS CUTTING-EDGE LOOK WHILE RETAINING THE LOCAL IDENTITY WITH DESIGN ELEMENTS REFERRING TO NATURE
TEXT: KORRAKOT LORDKAM
PHOTO CREDIT AS NOTED
(For Thai, press here)
Longmenshan Town in Pengzhou, located fifty kilometers north of Chengdu, the capital of Sichuan Province in southwestern China, nestles itself in nature among a spectacular geographical landscape of extraordinary mountain ranges. The town recently welcomed a new cultural building, the Woyun Platform. The structure, designed by Archermit, simulates the natural world through the use of multiple architectural components, reflecting not only the attempt to blend the existence of contemporary architecture into its rural setting with the “recline amongst the clouds” concept but also an intriguing endeavor to connect the people residing in the high mountainous region to the arrival of several of China’s ongoing developmental projects and policies.

Photo: QiuYu
Gentrification is one of the issues that most rural communities in the twenty-first century have in common. Chengdu is home to not only sprawling urban areas and one of China’s most economically important cities, but also a rural region of mountainous landscape and vast high lands where a large number of the population resides. Keep in mind that these rural areas have never been neglected, but have been an integral part of China’s development strategy for the past several years. Specifically, the development of Chengdu’s rural areas began in 2003 and was referred to as an ‘urban-rural integration’ plan, which gained prominence following the 7.9 Richter earthquake that devastated China’s southwestern region in 2008. The most affected areas, the remote mountainous region of Sichuan province, have become one of the Chinese government’s top priorities. Aside from the revitalization of affected communities, the region is now a land of opportunities where policies, particularly those related to urban-rural integration, are being implemented.
While the Woyun Platform was designed and recently completed in 2021, the project is an interesting and evident representation of an attempt to integrate and bridge the gap between urban and rural regions, especially when considering its location. Longmenshan Town, formerly known as Davao Town, was renamed after the local Longmenshan Mountain to promote local tourism. Following its recognition as a burgeoning travel destination, the town has seen neighborhood homes converted into homestay accommodations. Around 2005, such a shift became attuned to one of the goals of Woyun Platform, which is to connect local residents to newcomers and visitors. The project’s objective is to encourage new activities through exhibition spaces, design, and technology, with the hope that the space will grow into a true public architecture for all.
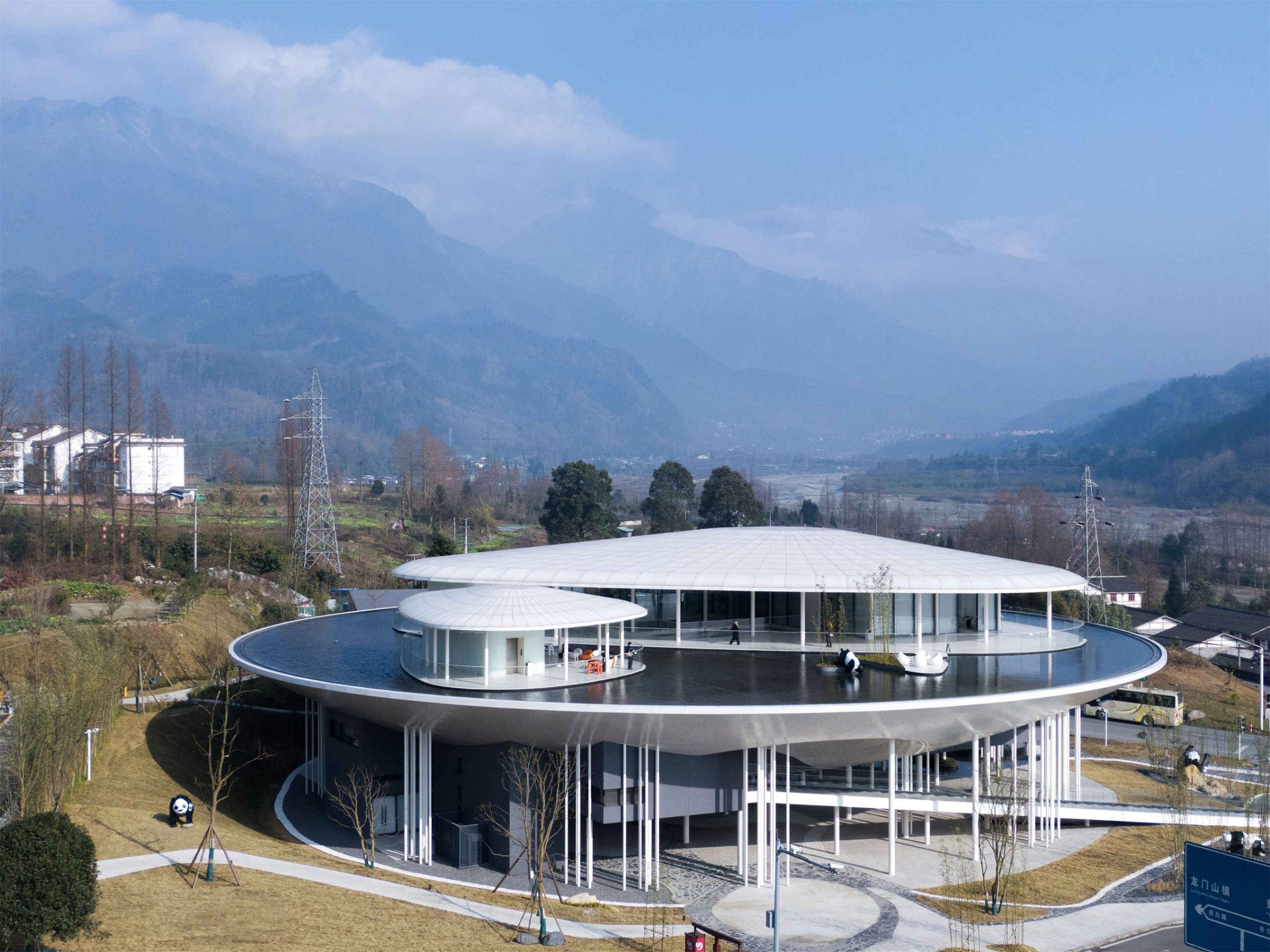
Photo: Arch Exist Photography
Woyun Platform is composed of several components that demonstrate various aspects of how a community and the outside world can be intertwined. Initially, the main architectural concept of the project makes reference to the nearby Giant Panda National Park. Natural characteristics of forestlands and mountain ranges, such as a bamboo forest, floating clouds and fogs, and majestic mountains with snow covering their peaks, are utilized by the design team. These natural elements are combined into various themes for all three floors, which total 2,200 square meters of functional space.
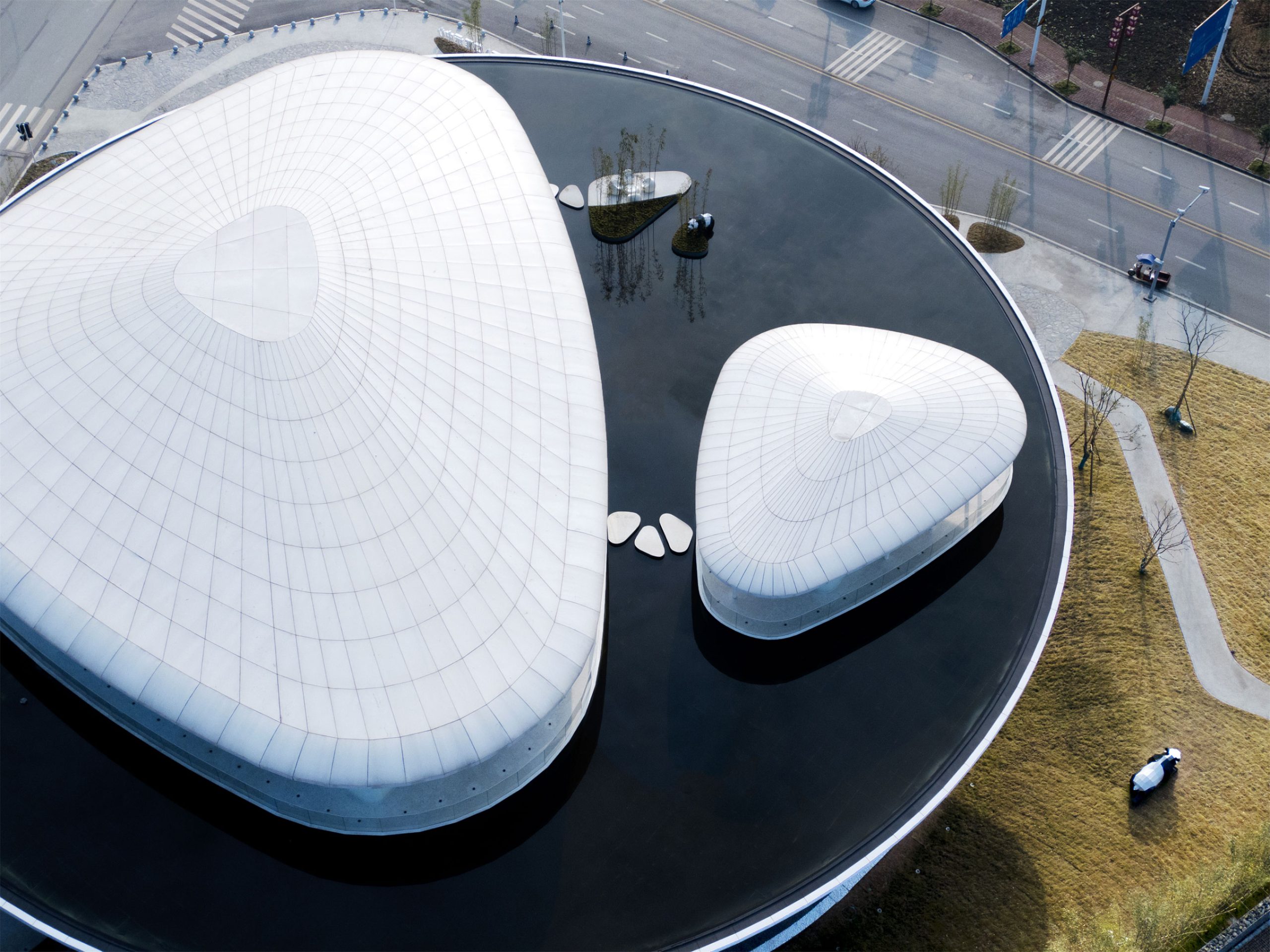
Photo: Arch Exist Photography
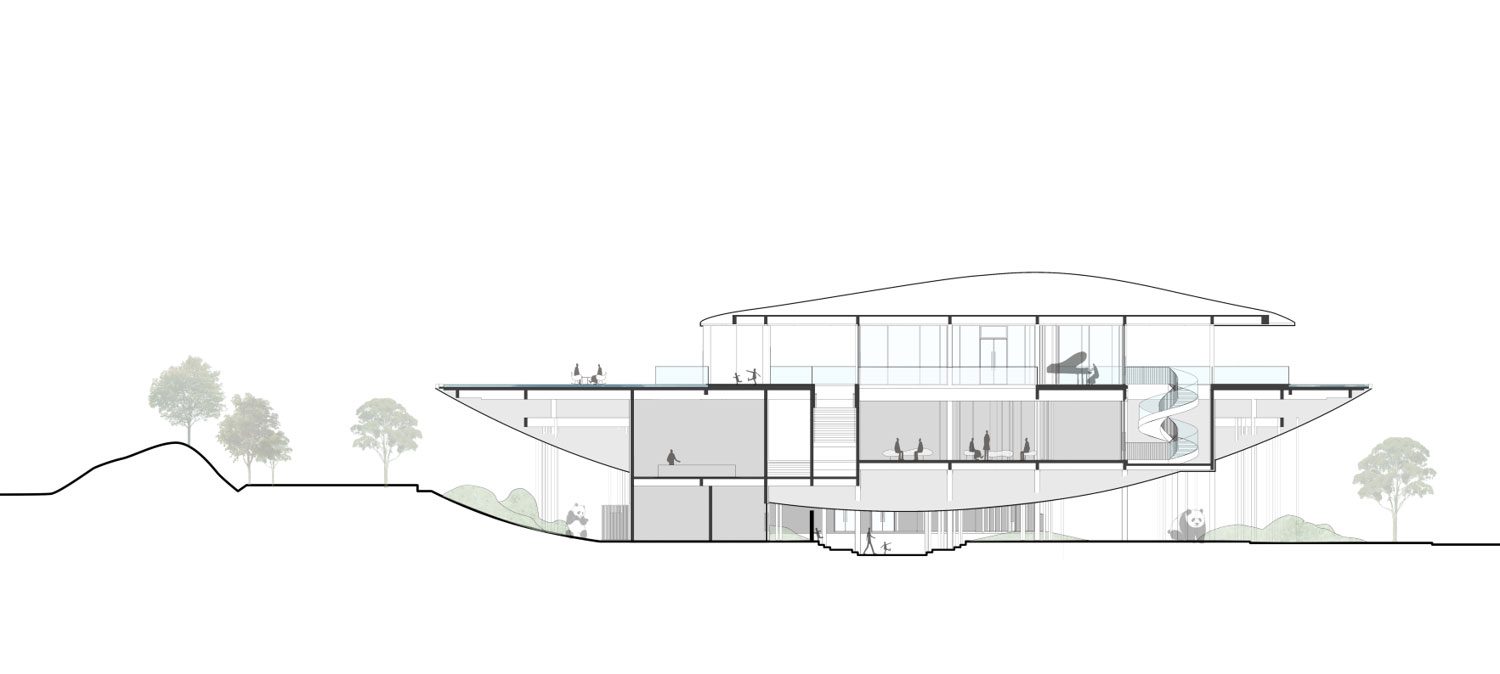
Section
In the context of this project, the ‘bamboo forest’ reveals itself as white round columns scattered throughout the first floor area beneath the elevated floor and ceiling with voluminous reversed dome shapes. This section of the building connects to the actual landscape of the project and is designed to accommodate a variety of activities. This is also the floor where the simulation of clouds and fog is visible, emulating a natural atmosphere that complements the presence of the artificial bamboo forest in such a lovely and natural way. The fog and clouds float up to the second floor, where the main functional spaces begin, housing the reception area and various exhibition rooms that tell stories of nature and the giant panda, the narrative that exists as the project’s psyche.
Another exhibition room on the third floor is surrounded by an expansive ground with parts of the surface covered in water. The area is intended to be used for recreation, with a stunning view of the mountain in the background. The roof shape of this floor, as well as the building’s white architectural form, are intended to converse with the snow-capped mountain ranges. In some ways, the white arch roof represents the snowy mountain peaks piercing through the clouds, similar to how the Longmenshan Mountain appears in the background. The design element exemplifies the use of a modern tool, known as paramedic design, in the design of a building, with the goal of connecting the original context to the significance of the arrival of something new and unprecedented at the same time.
Several other components of the building use design and technology to tell the story of the work’s original context. One of them is the ceiling’s reversed dome shape, which can be transformed into an artificial night sky lit up with a plethora of LED bulbs. The reversed domes, according to the architectural design concept, represent the town’s night sky forever painted with stars whether the sky is clear or cloudy.
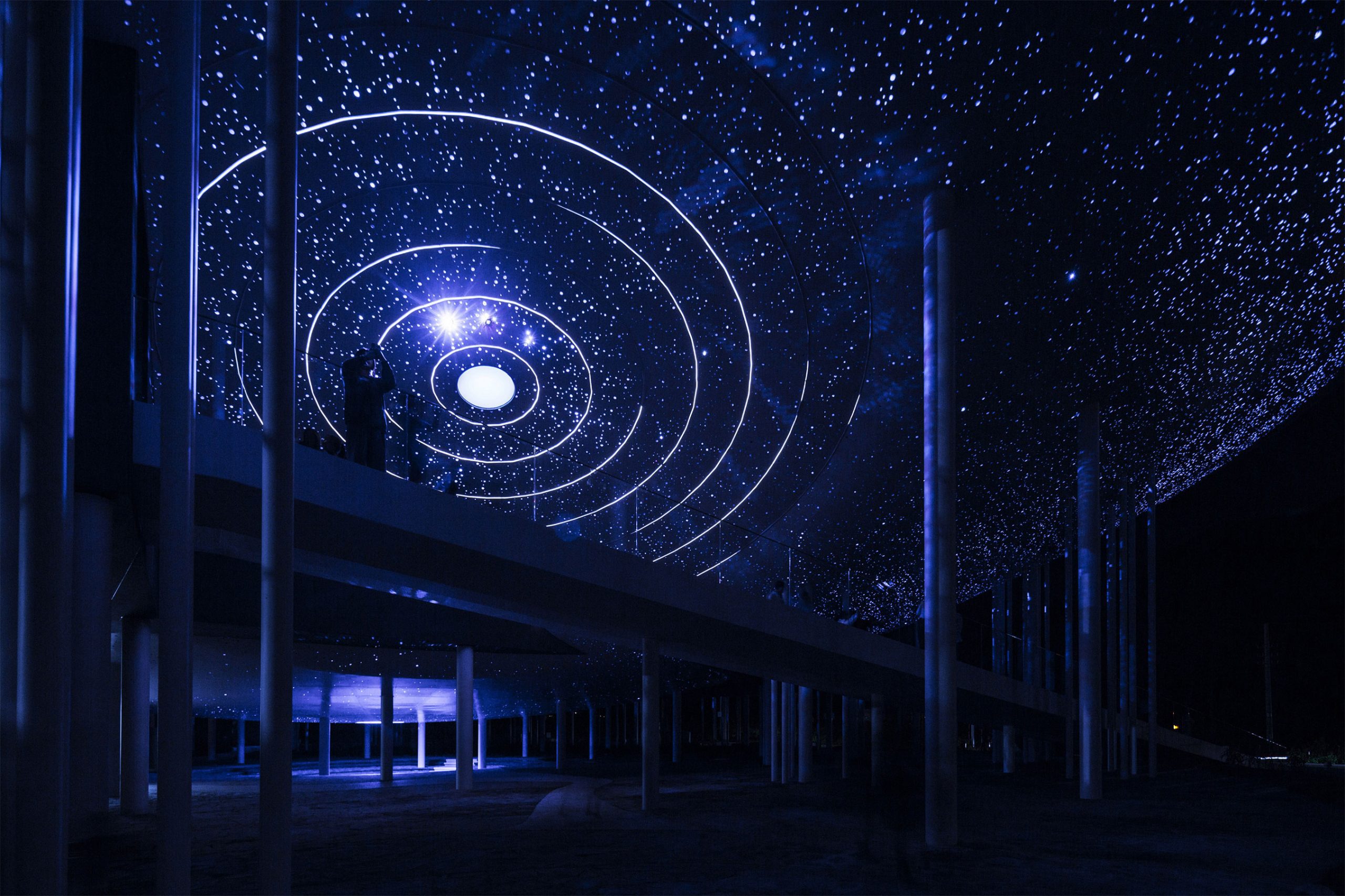
Photo: bpi
Each section of the interior spaces is designed to deliver multimedia experiences crafted from the use of design mediums and technologies such as projection mapping of the natural diversity of the mountain ranges, reflective glass walls displaying waves of water, which symbolize the river running through the mountains. Everything is rendered into dynamic and collective spatial experiences. The furniture and other interior design elements also make reference to the appearances of pandas and colors, which can be found throughout the building.
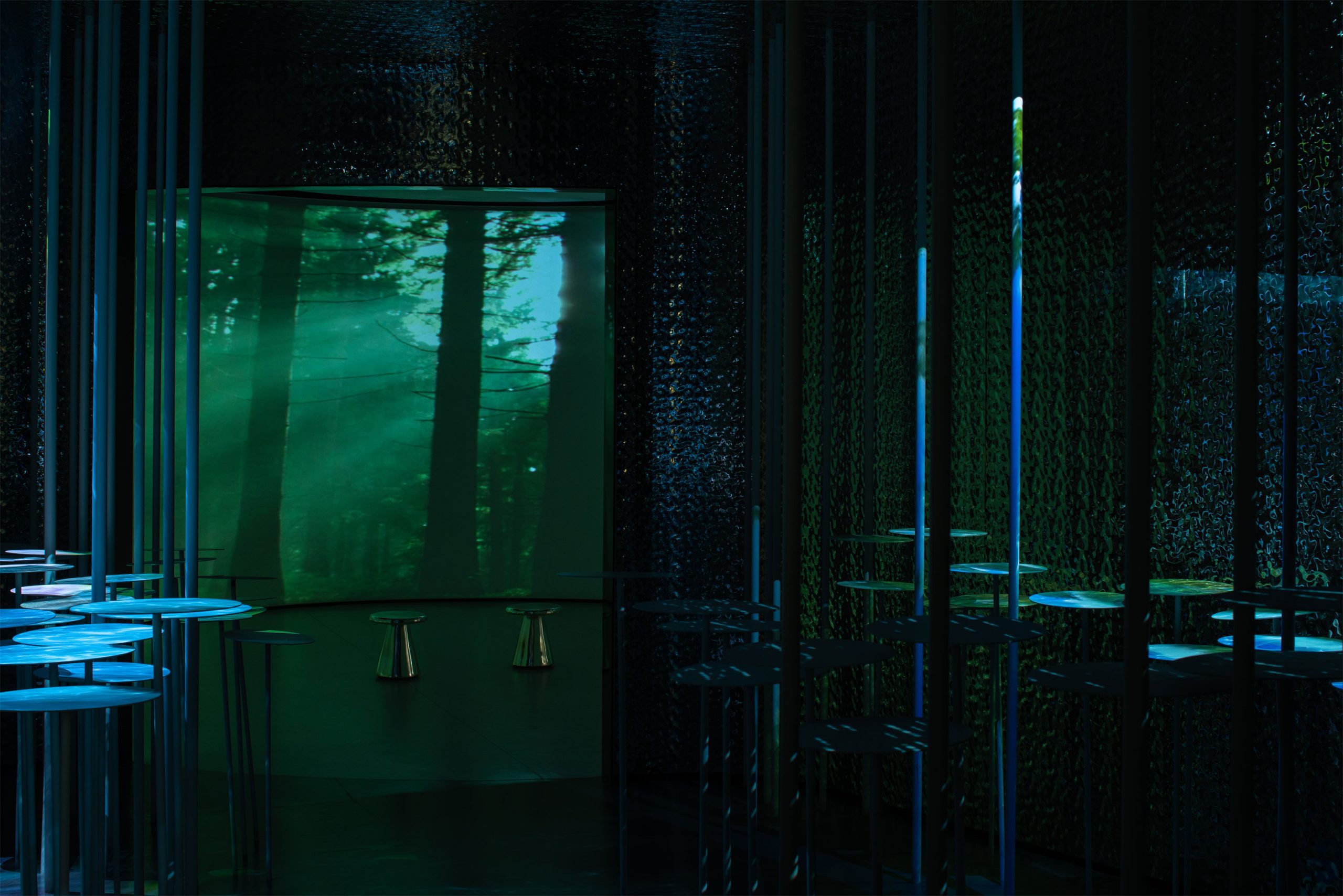
Photo: Here Space Photography
All of the architectural elements mentioned above represent an effort to use design and technology to tell the story of the project’s rural setting. Nature is decoded, reassembled, and re-presented through imageries and other physical senses. Meanwhile, the elements chosen for the presentation can and should speak to a broader group of users, including visitors who are outsiders. Using natural elements such as a bamboo forest, clouds, mist, and mountains, or even an animal with symbolic significance, such as the panda, in the design, has resulted in the project containing values that exist beyond the locality to which it belongs. The architecture has given this place a new role and meaning, and it denotes things that are just as important, if not more important, than the original populations’ way of life. It is clear that the architecture, which aims to convey stories that appear to exist beyond the normalcy of the local way of life, illustrates the signification process driven by certain ideologies. And these certain ideologies seem to coincide with federal policies developed and implemented by an effort to develop the country on a much larger scale and all-encompassing aspects.

Photo: Archermit
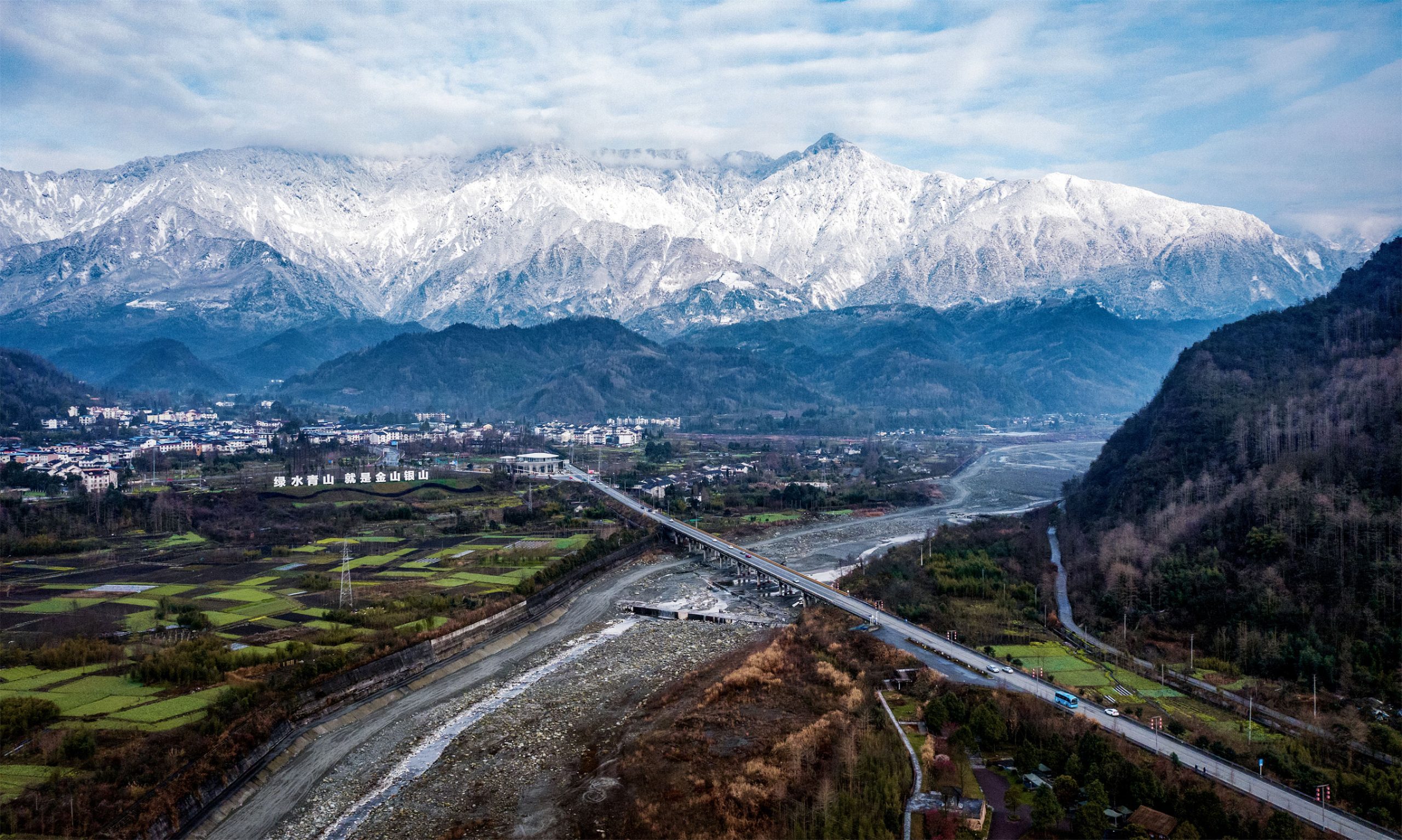
Photo: QiuYu

 Photo: Archermit
Photo: Archermit 