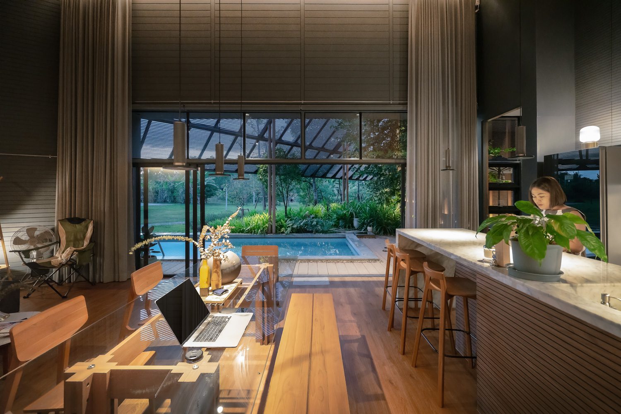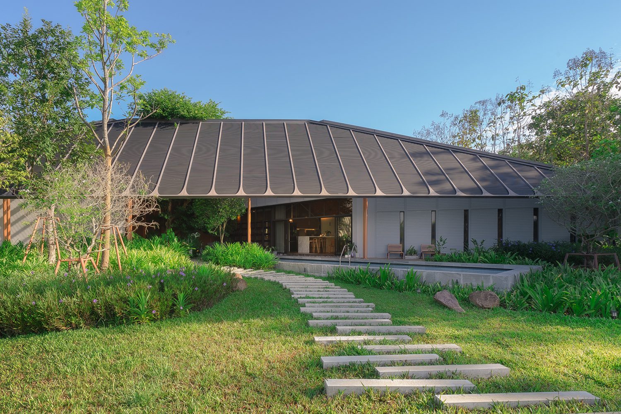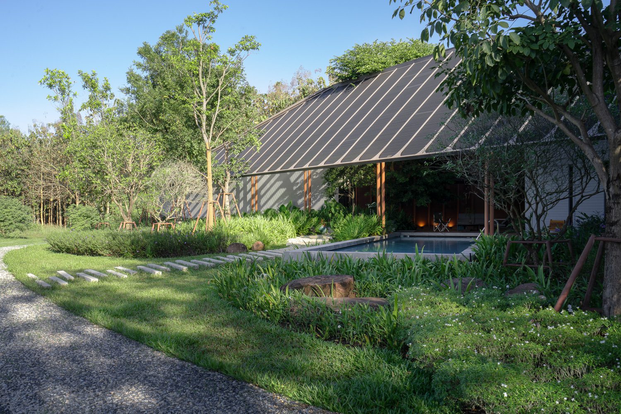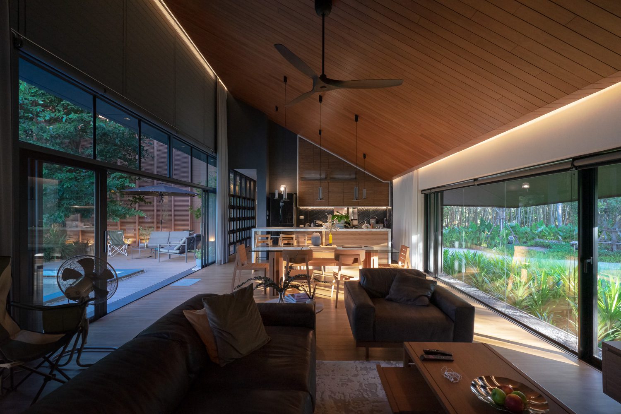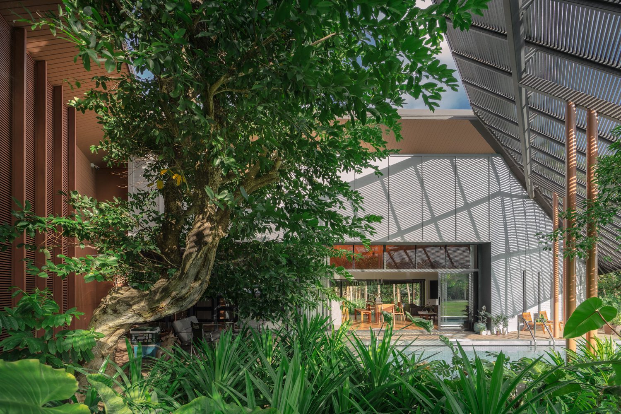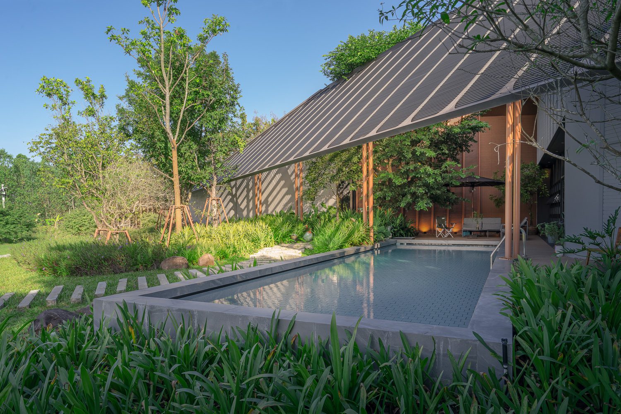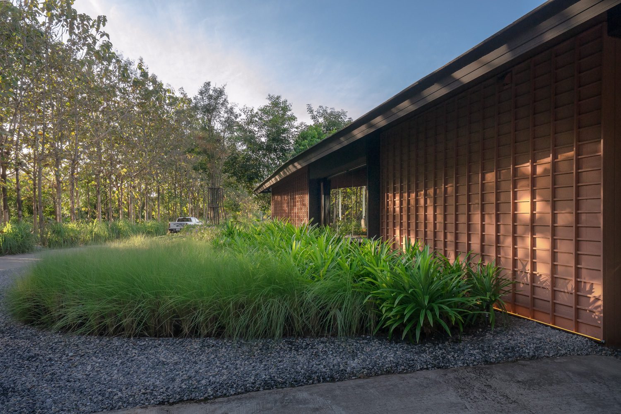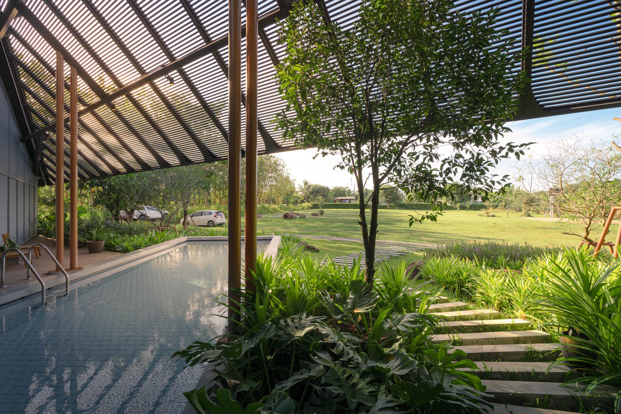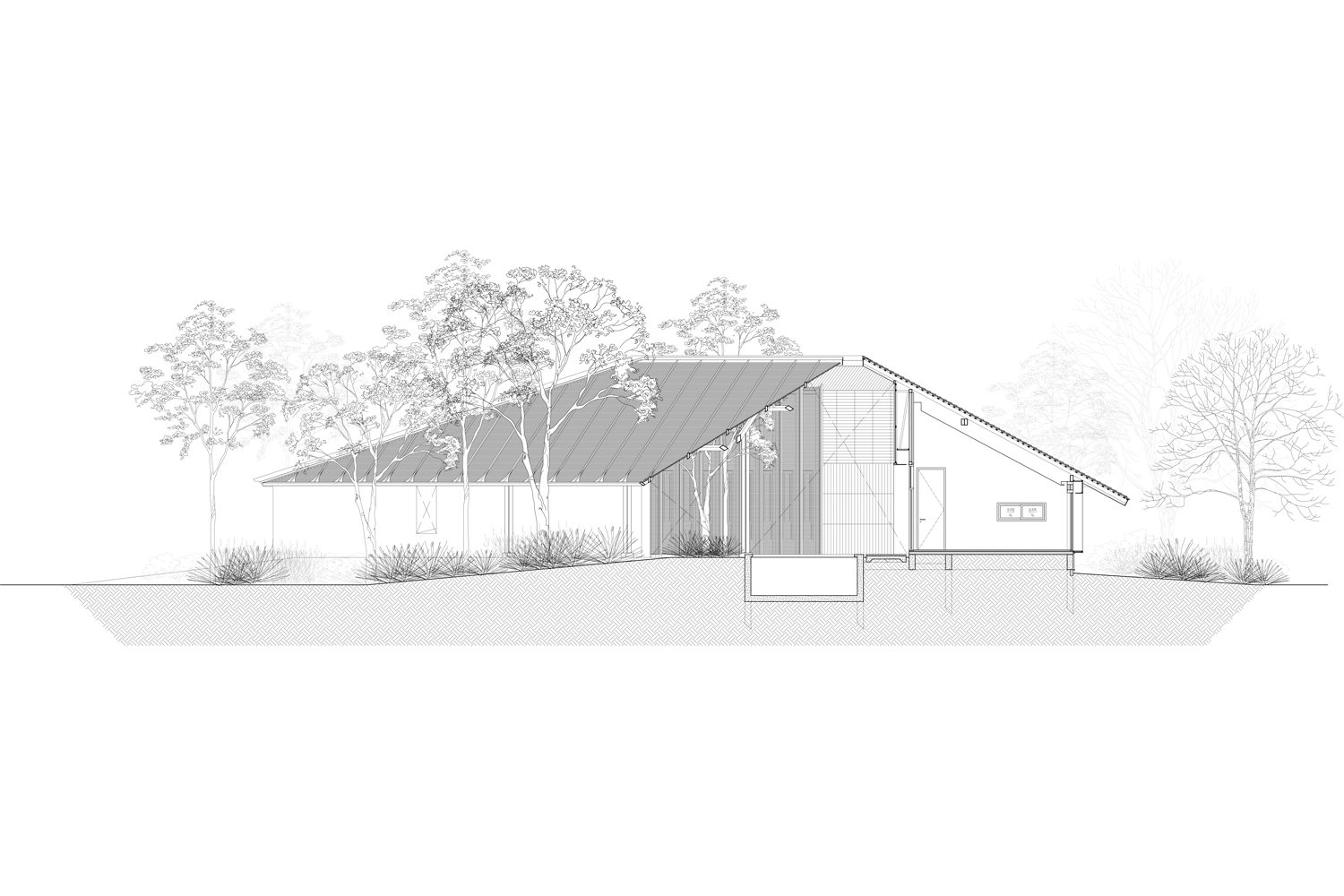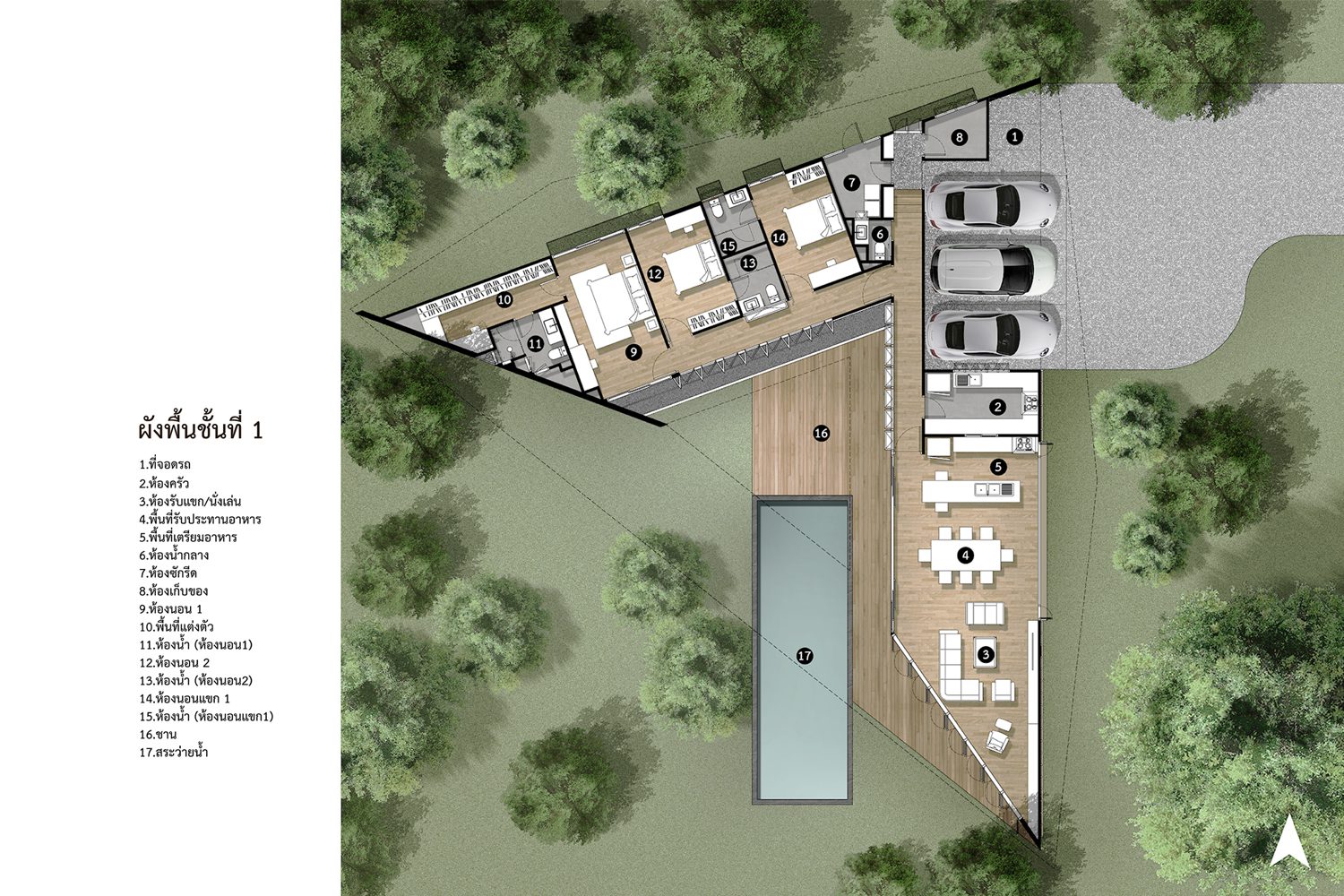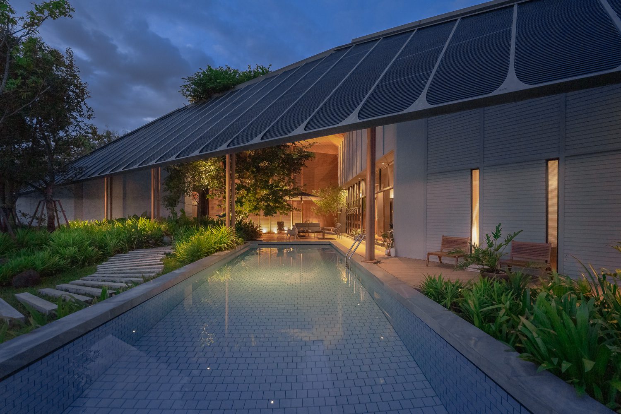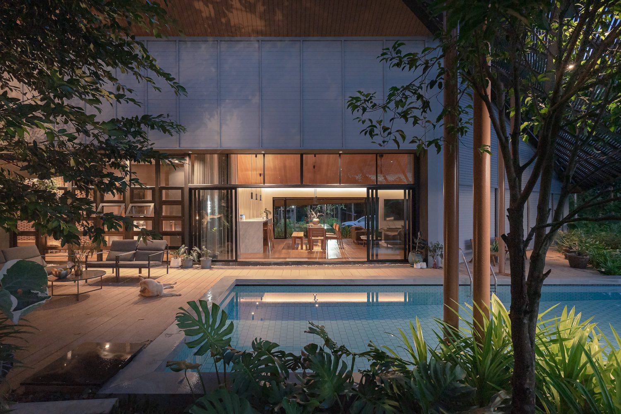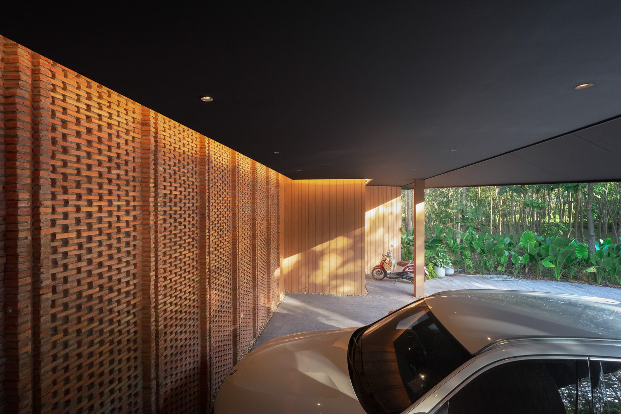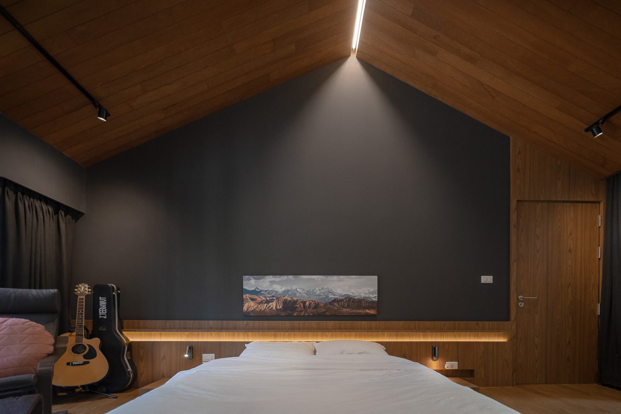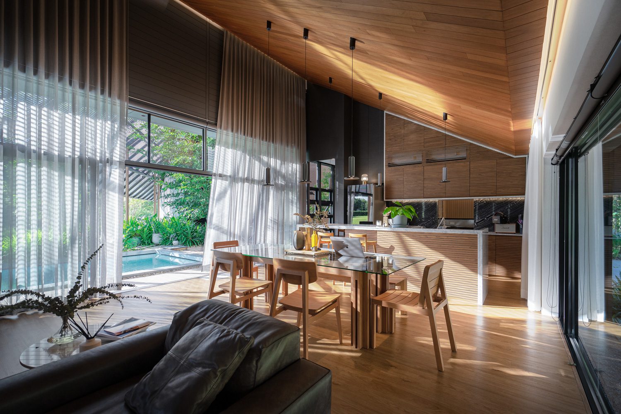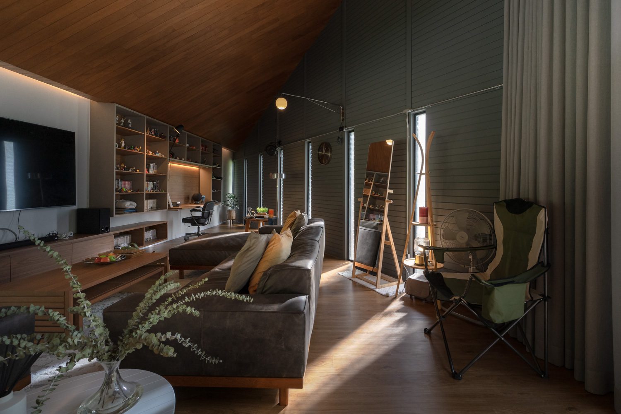A HOUSE DESIGNED BY S PACE STUDIO WITH A PRIMARY FOCUS ON THE LARGE SEMI-OUTDOOR AREA AT THE FRONT, CONNECTING THE LANDSCAPE, ARCHITECTURE, AND INTERIOR SPACE TO CREATE A SENSE OF JOY AND FUN THROUGH VARIOUS SHARED ACTIVITIES
TEXT: MONTHON PAOAROON
PHOTO: TAWICHAKORN LAOCHAIYONG
(For Thai, press here)
On one particular afternoon, I had the opportunity to look through a collection of photographs of a single-detached house in Thailand’s Khon Kaen province. The building has a distinctive black roof that contrasts beautifully with the brownish color of the walls and the lush surroundings of growing trees and woodland. It wasn’t long before I got to speak with the architect who designed the house in the pictures I was admiring. Aside from the distinct exterior appearance, the interior of the house exudes something completely natural, from the way different pieces of furniture are arranged to the placement of objects and decoration that appear like they should in a typical lived in home. It didn’t look anything like those picture-perfect homes where everything is neatly staged and waiting to be photographed, preventing one from seeing how the space would actually look like when lived in and used. On the contrary, the images depict how the inhabitants’ ways of life fit in perfect harmony with the interior and exterior spaces of the house. “These photographs were taken approximately a year after the house was completed. The owners took such good care of their home that we could almost just photograph the entire house as it was,” said Tawichakorn Laochaiyong, architect of S Pace Studio, as we began our conversation about Baan Mak Muan.
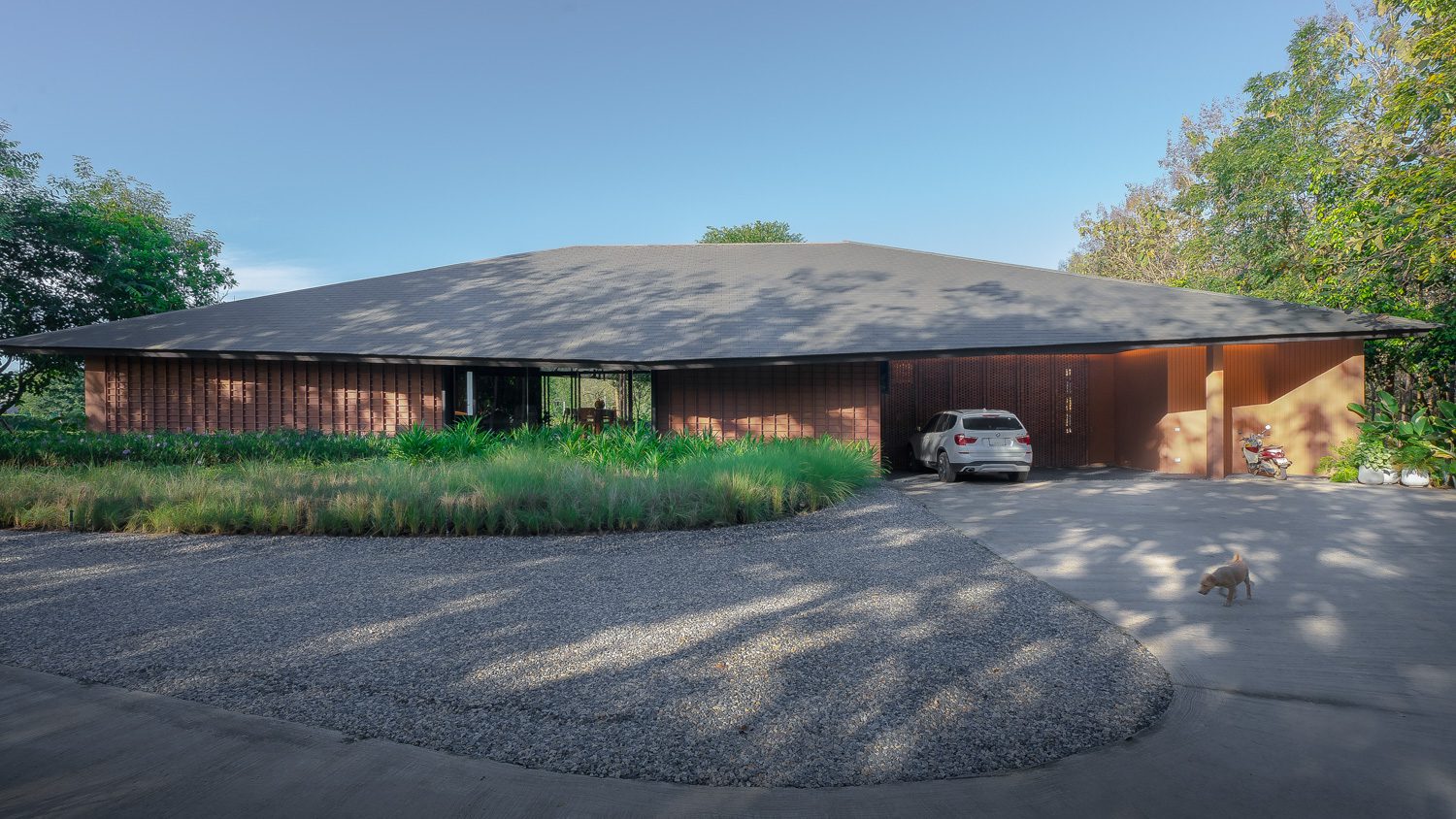
The house is located quite far from downtown Khon Kaen and rather distant from the nearest village in the area. While privacy is not an issue, there is the matter of safety to consider. With the owners constantly traveling for work, returning home each time feels like an opportunity for true rest, something similar to a stay at a pool villa type of hotel. And since the owner is frequently visited by friends and acquaintances, the decision to build a house far from the city center to freely accommodate visitors without worrying about their noises and gatherings disturbing the neighbors was somewhat reasonable. The requirements called for not only a comfortable house design, but also a living space that incorporates the presence of the outside environment into the interior to create a lovely, relaxing living space. The owner’s vision is consistent with the architect’s approach to architectural design, which emphasizes a facilitated connection between the landscape, architecture, and interior spaces as determined by the unique context and requirements of each project.
Because the land on which the house is built is quite large, with a growing forest of pink shower trees and teak trees nearby, every family member agreed to the idea of preserving the woodland. As a result, the house is located to the west of the property, where there is more space, and is designed to be a one-story structure to allow for future modifications. The house is elevated from the ground and sits atop a low hill to highlight its presence from the outside while allowing the interior spaces to access the view at a greater distance. The longer side of the L-shaped layout faces the woodland. While the wing facing the dense forest is enclosed, the inner part of the layout opens toward the west, where the large clearing is located, in order for the house to take in the view of the setting sun. Due to the intense heat from the afternoon sun that the house would be exposed to while opening up the living space to access the sunset view, the requirement became a difficult task for the architect to figure out.
The use of a slanted roof reflects the architect’s intention for Baan Mak Muan’s architectural elements to possess some sort of connection with other houses in the area. The steep roof angle permits faster water drainage and solves heat prevention issues. The roof also creates a space beneath the ceiling, increasing the interior space’s spaciousness and openness as well as its connection to the outside surroundings. The roof follows the house’s L-shaped layout and connects the two legs of the “L.” The enclosure creates a triangular under-shade space roofed with aluminum laths and a skylight while still allowing access to the semi-outdoor area. The functional space of the house is expanded as a result of this design element, which also acts as a buffer, providing a sense of enclosure and security to the dwellers. The swimming pool and landscape are situated on the lower ground and flow outside of the lath roof, facilitating a smooth spatial progression from interior to exterior. The pool is located on the same axis as the driveway leading up to the house, so the activities taking place in this area are noticeable to those driving into the property.
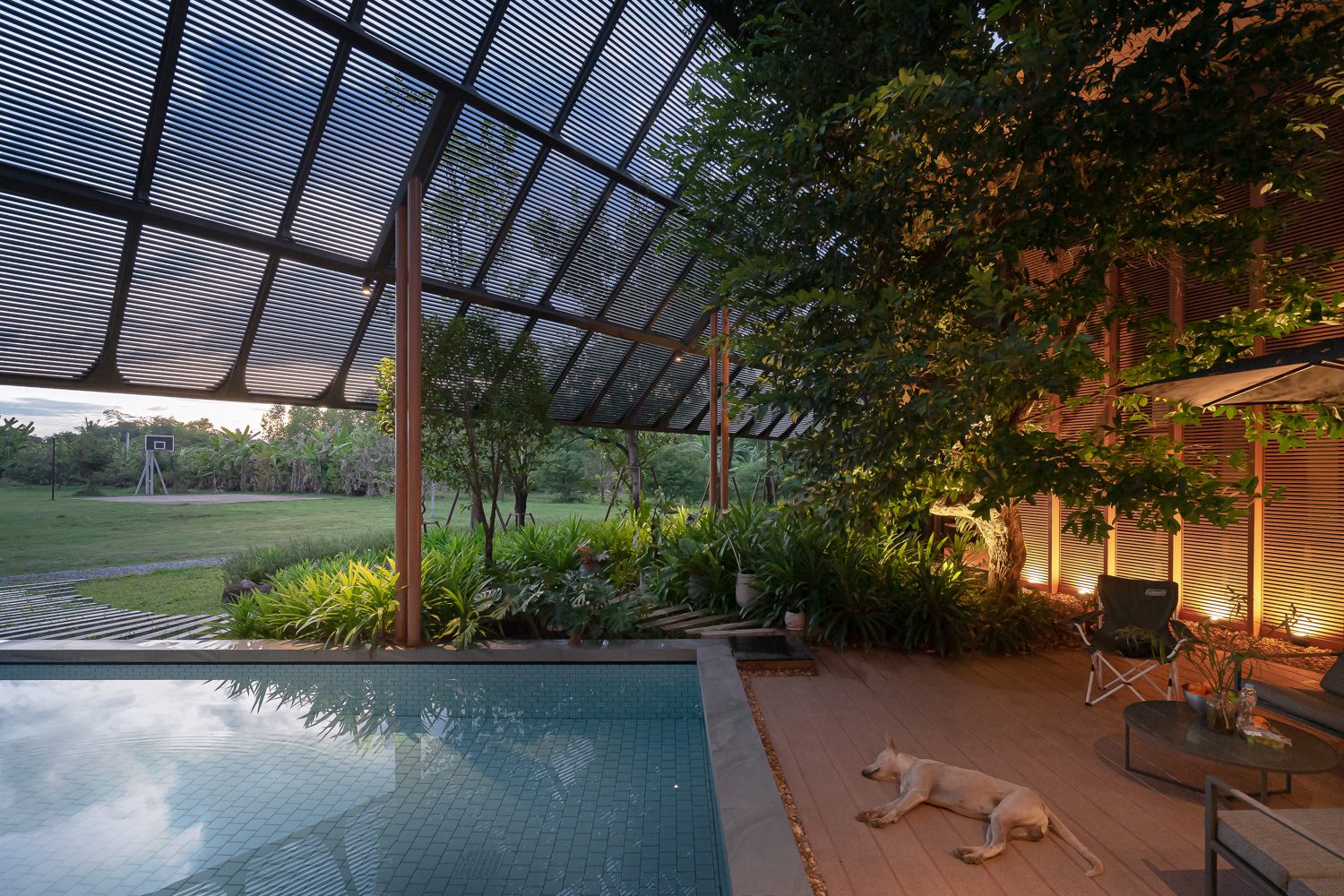
To materialize the envisioned design and keep the budget under control, the architect opted for locally sourced materials. Among the examples are brick walls built with grooved cement finishing and painted PVC, red bricks used for the construction of the walls at the walkway with designated openings to enhance natural ventilation, the color-coated steel laths installed in the hallway added for security purposes, or the detail of the interior ceiling where plywood is used as a substitute for natural wood to achieve the envisioned design. There’s also the use of ready-to-use, color-coated aluminum laths facing west. Despite the material’s simple profile, it offers a relatively lighter weight, and is easy to install. Looking in from the outside, the laths appear as if they were part of the dense roof mass. Looking out from the inside, however, the arrangement facilitates openness and visual access to the sky.
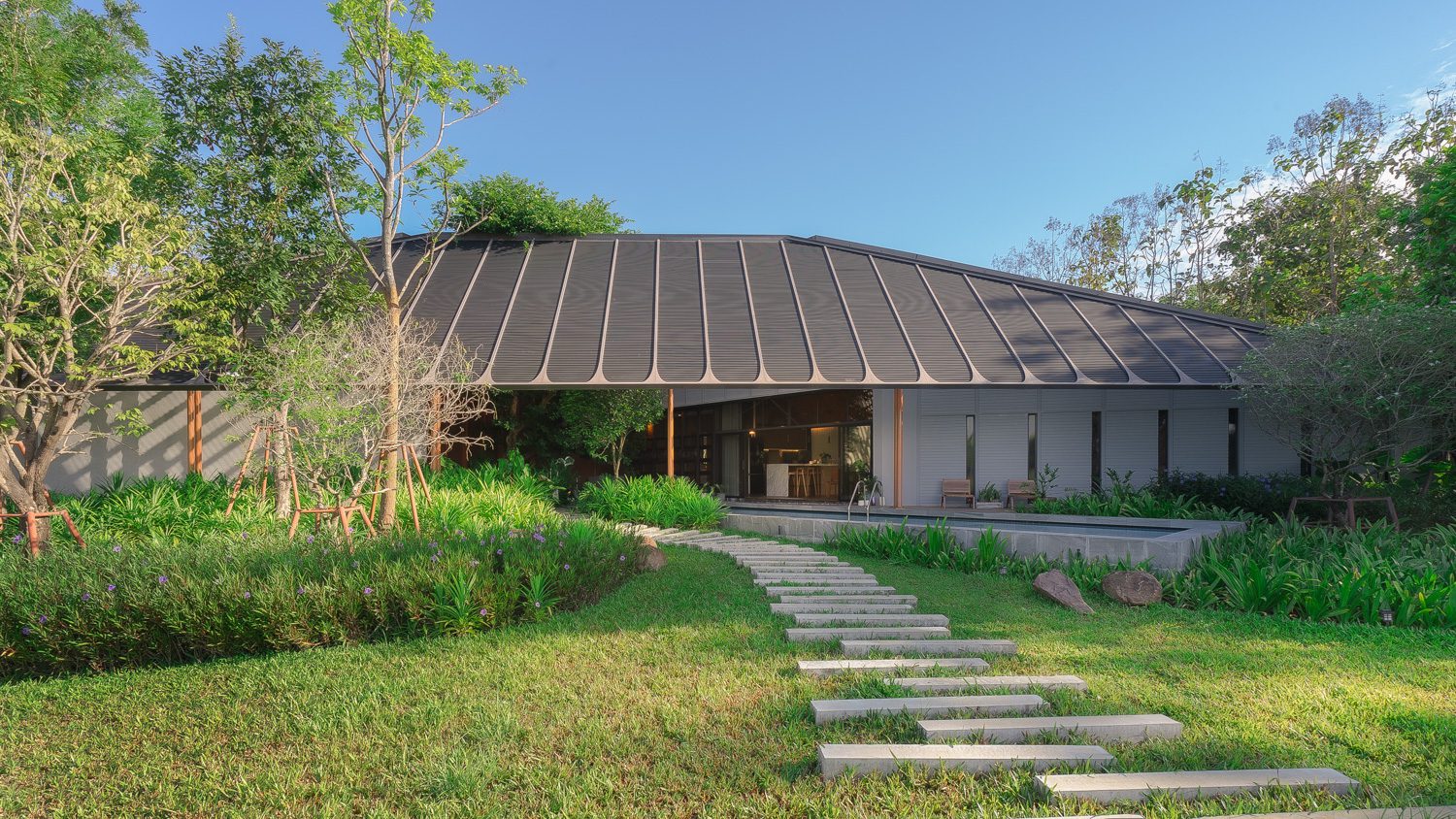
When asked about the most memorable aspect of working on the house, the architect recalls how the entire process was highly collaborative, with constant discussions and productive exchanges of ideas with the owners. When the house was finished and ready to be handed over, the owner also felt a sense of accomplishment because they were heavily involved in the design process and everything was realized to fulfill and realize their vision. He recounts receiving a photograph from the owner via text message one evening. It was a photo of the kids swimming and their father sitting by the pool. Friends who were visiting the family were sitting on the deck under the trees, while others were inside the house. That image depicts the lovely diversity of activities that were discussed and planned by both the architect and the owner as the design was being developed. It captures the beauty of the space as well as the functions that have been carefully developed for everyone to enjoy the wonder of the golden hour. It encapsulates the owner’s joy at seeing all of these things come together, just as the house’s name, “Baan Mak Muan,” suggests—a place of great joy and fun that brings people together.
