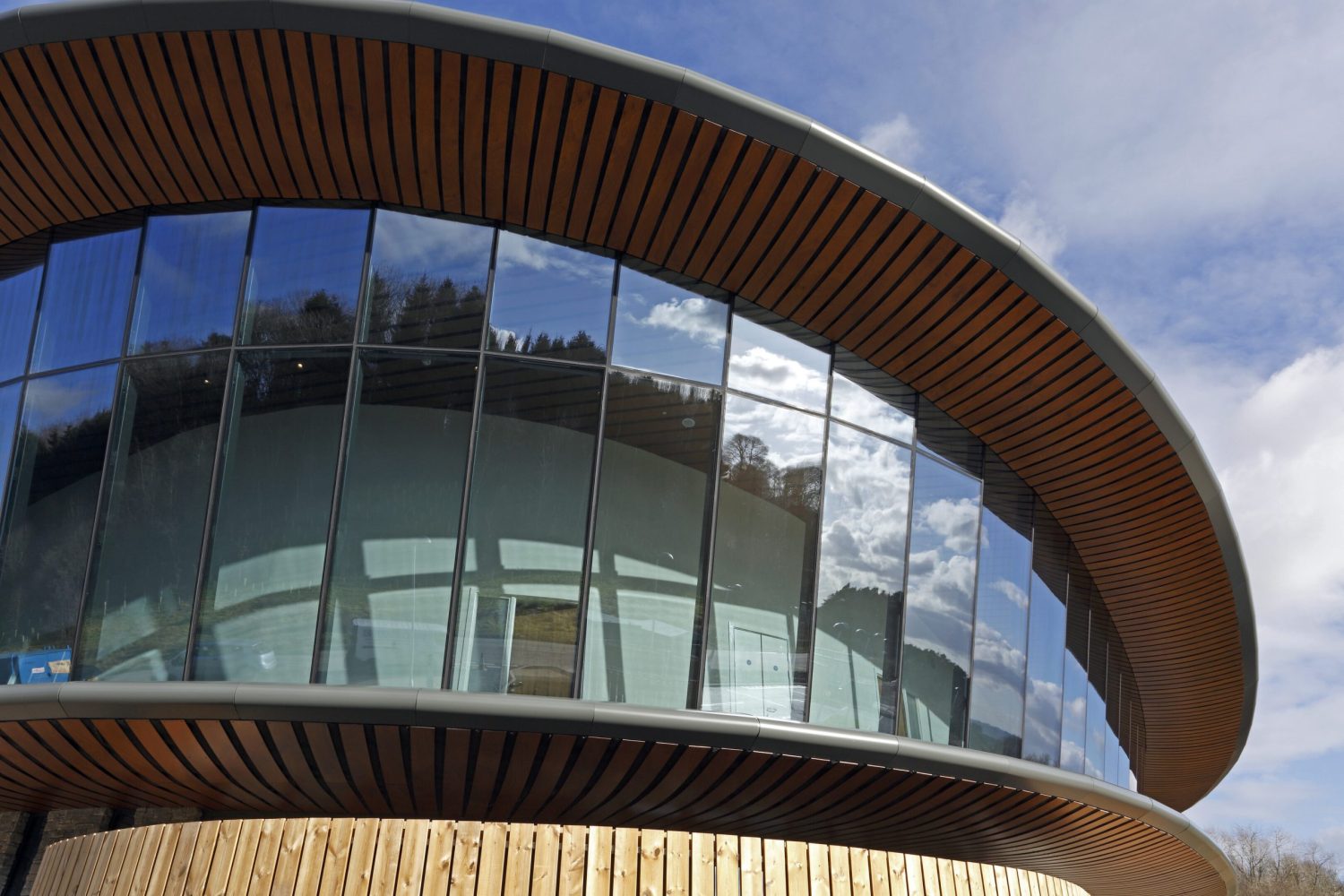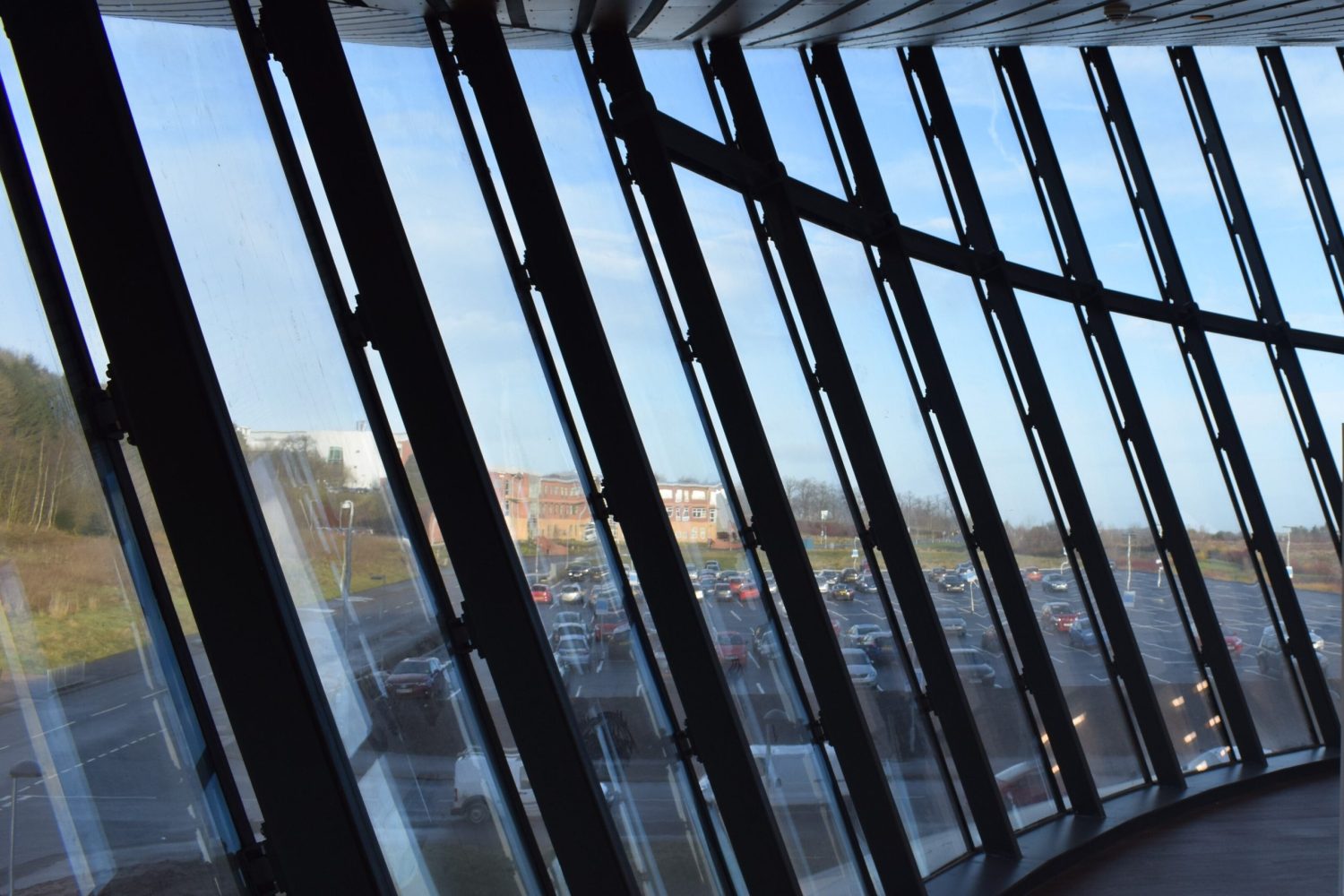
EDUCATIONAL | GUARDIAN GLASS
DISCOVER THREE EDUCATIONAL BUILDINGS THAT UTILIZE GLASS TO CATER VARIOUS ARCHITECTURAL NEEDS, SUCH AS CREATING VISUAL APPEARANCE OR PROMOTING ENERGY EFFICIENCY, ALL WHILE SUPPORTING THE MAIN PURPOSE OF THESE BUILDINGS: EDUCATION
TEXT: WARUT DUANGKAEWKART
PHOTO COURTESY OF GUARDIAN GLASS
(For Thai, press here)
This series of educational buildings represents visionary creativity both in the elements of architecture and education. The way the materials are used in these projects leads to some interesting solutions that meet the different requirements of each work.
Caudwell International Children’s Center was constructed in 2018 as the first autonomous youth center that focuses on children with autism as well as research, study, and therapy of the spectrum disorder. Located in Keele University Science and Innovation Park, the building’s distinct architecture, curving lines, and silhouettes contribute to the structure’s visual appeal while also performing the structure’s functional requirements. The SunGuard® SN 40/23 glass that covers almost all of the building’s exterior skin draws attention to the 22-degree slope of the facade. This enhances the building’s three-dimensional appearance while also improving its ability to let in natural light and control interior temperature.
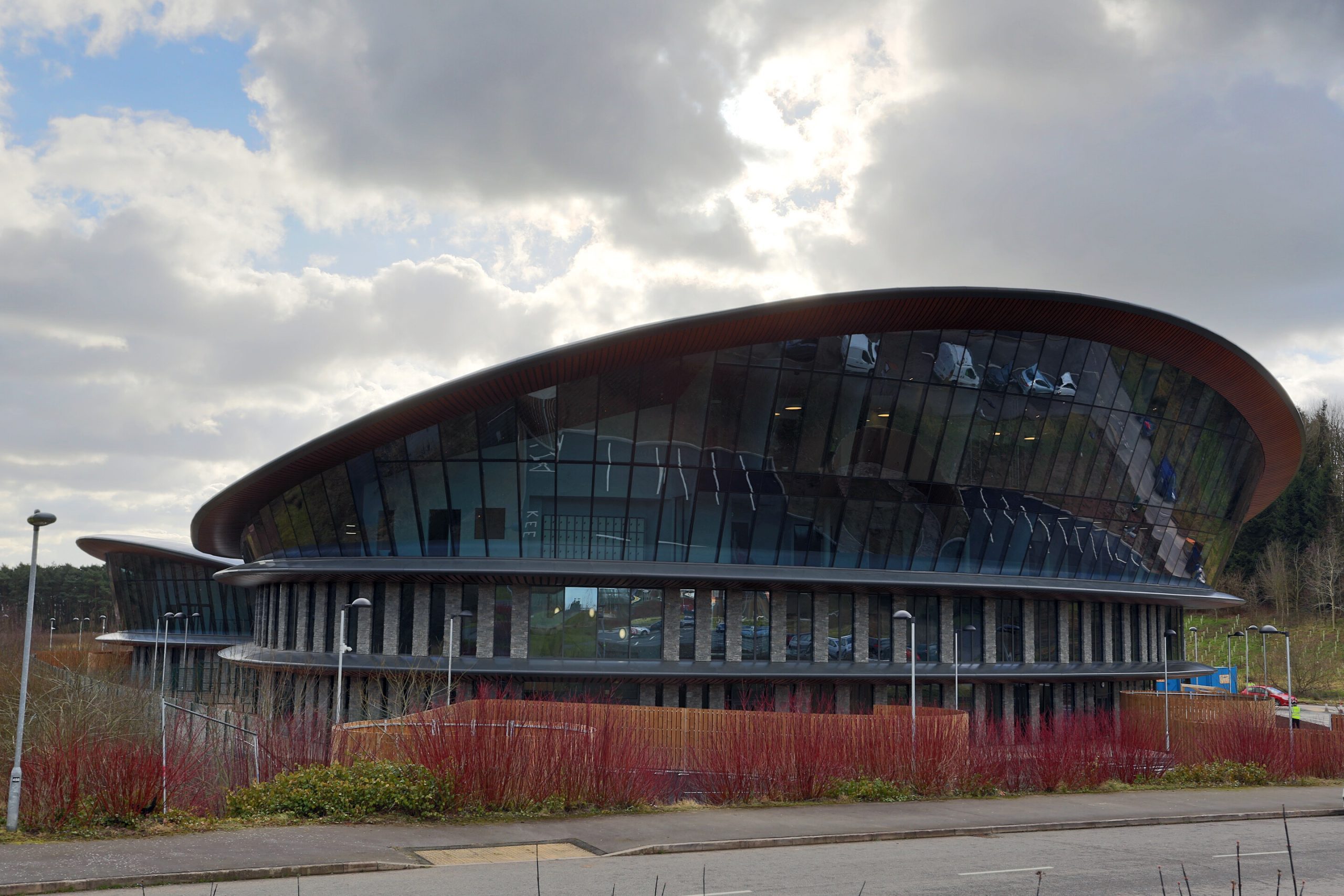
Caudwell International Children’s Centre
Freiburg University’s library is one of the most technologically advanced and largest university libraries in Europe. The structure includes an enormous collection of publications, reading rooms on the higher floors, a silent zone, and learning spaces. Everything is built around an innovative design concept that incorporates lighting, energy, and climate control. With its massive form and refined angles that create faceted, crystal shapes, the glass façade plays a significant role in the design. The component not only brings a unique visual to the building but also substantial energy savings thanks to its three-layer attributes.

Freiburg University

Freiburg University
The Innsbruck Architecture Faculty project involves the renovation of the school building that houses Innsbruck University’s architecture and civil engineering faculties. The design by ATP sphere and ATP Architects and Engineers blends the identities of the two faculties, from structural features to architectural aesthetics, to provide the most comfortable and convenient functional program that users can share. The interior spaces are open-plan, with glass walls dividing different areas of the space. Each series of glass panels is designed to have a corresponding inclination and rest along the façade. The SunGuard® Solar Light Blue 52 effectively lowers the presence of excessive sunrays and prevents air conditioning systems from working too hard during the summer while also providing excellent temperature regulation during the winter.
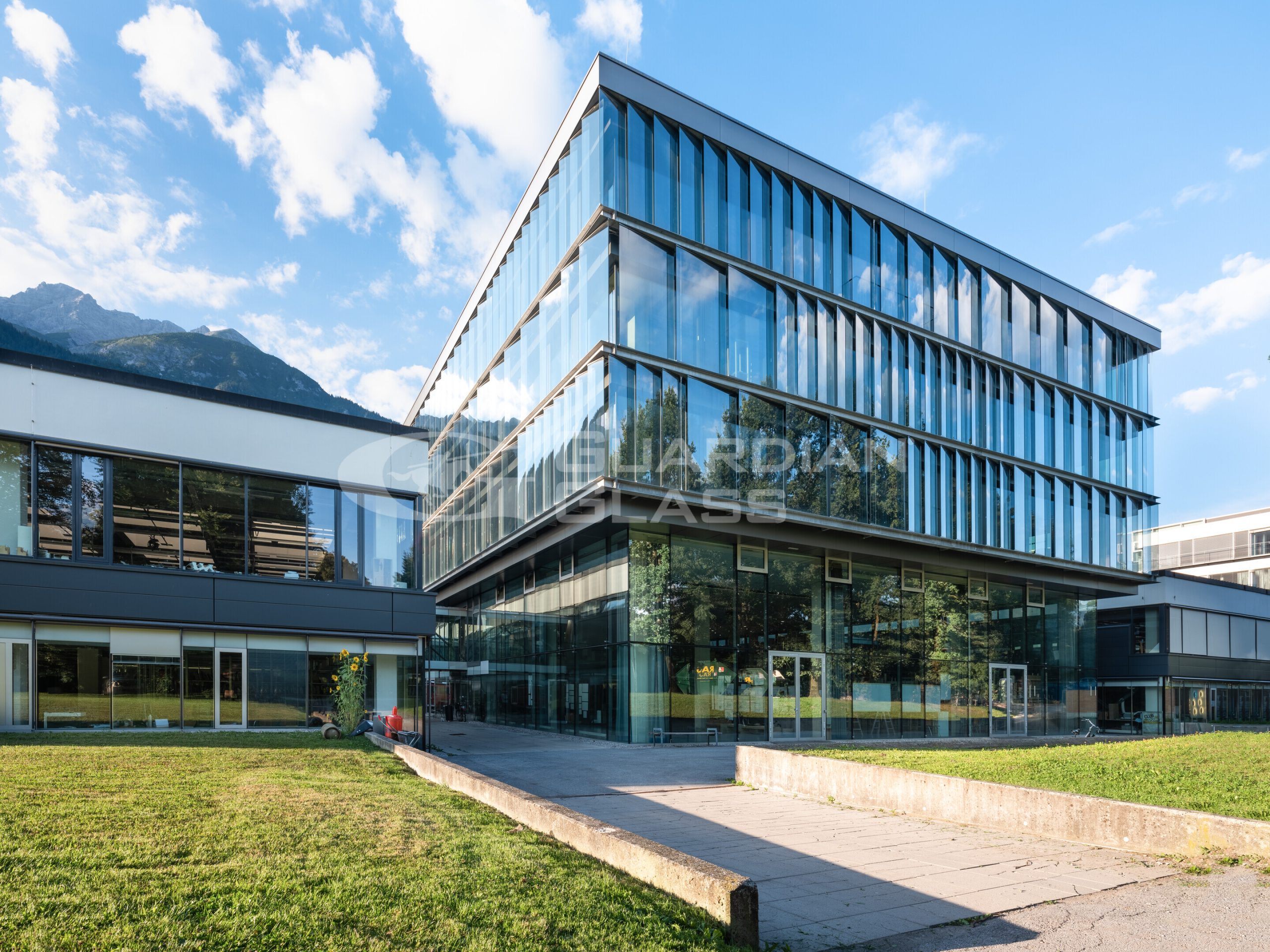
Innsbruck Architecture Faculty
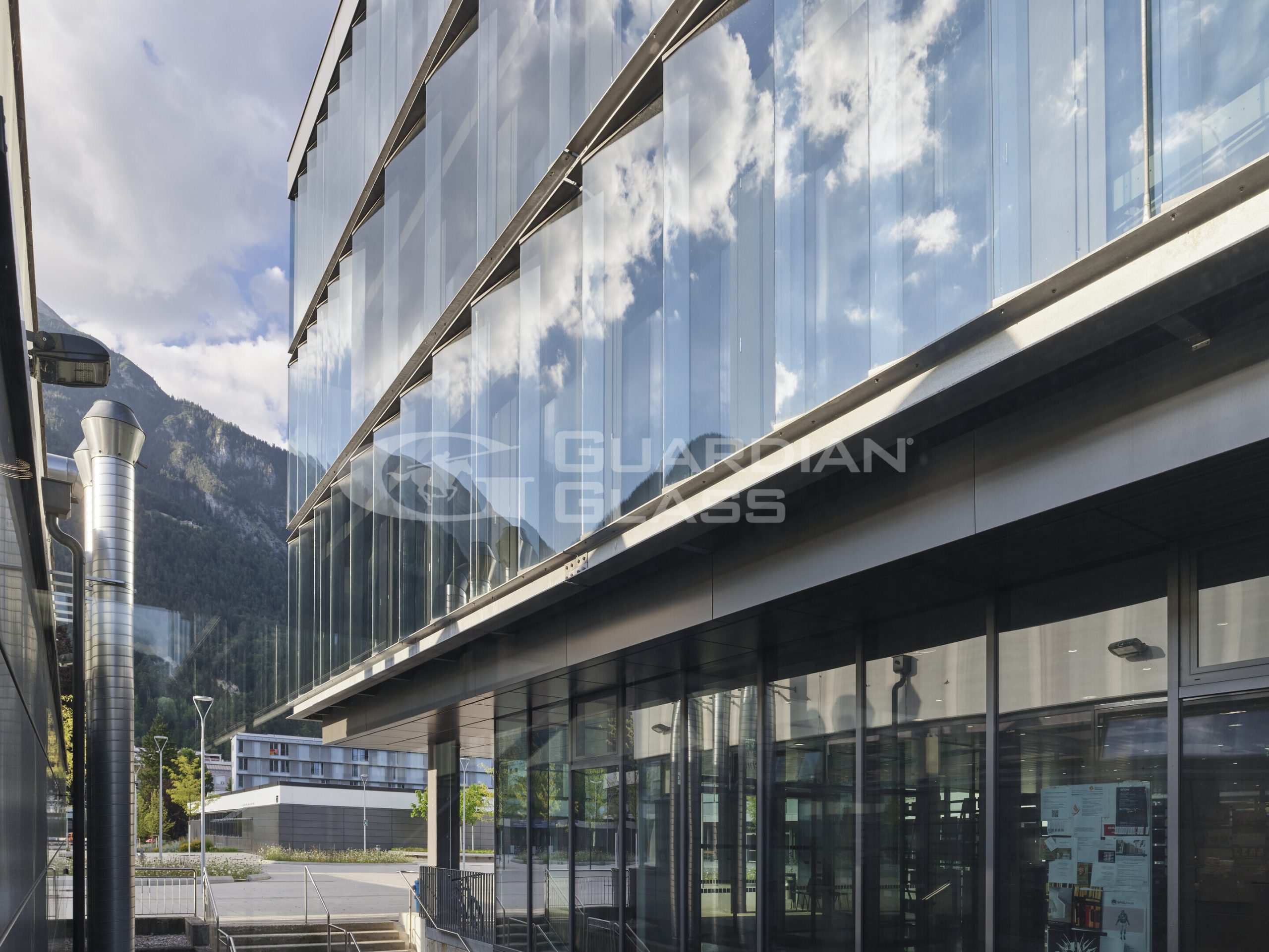
Innsbruck Architecture Faculty
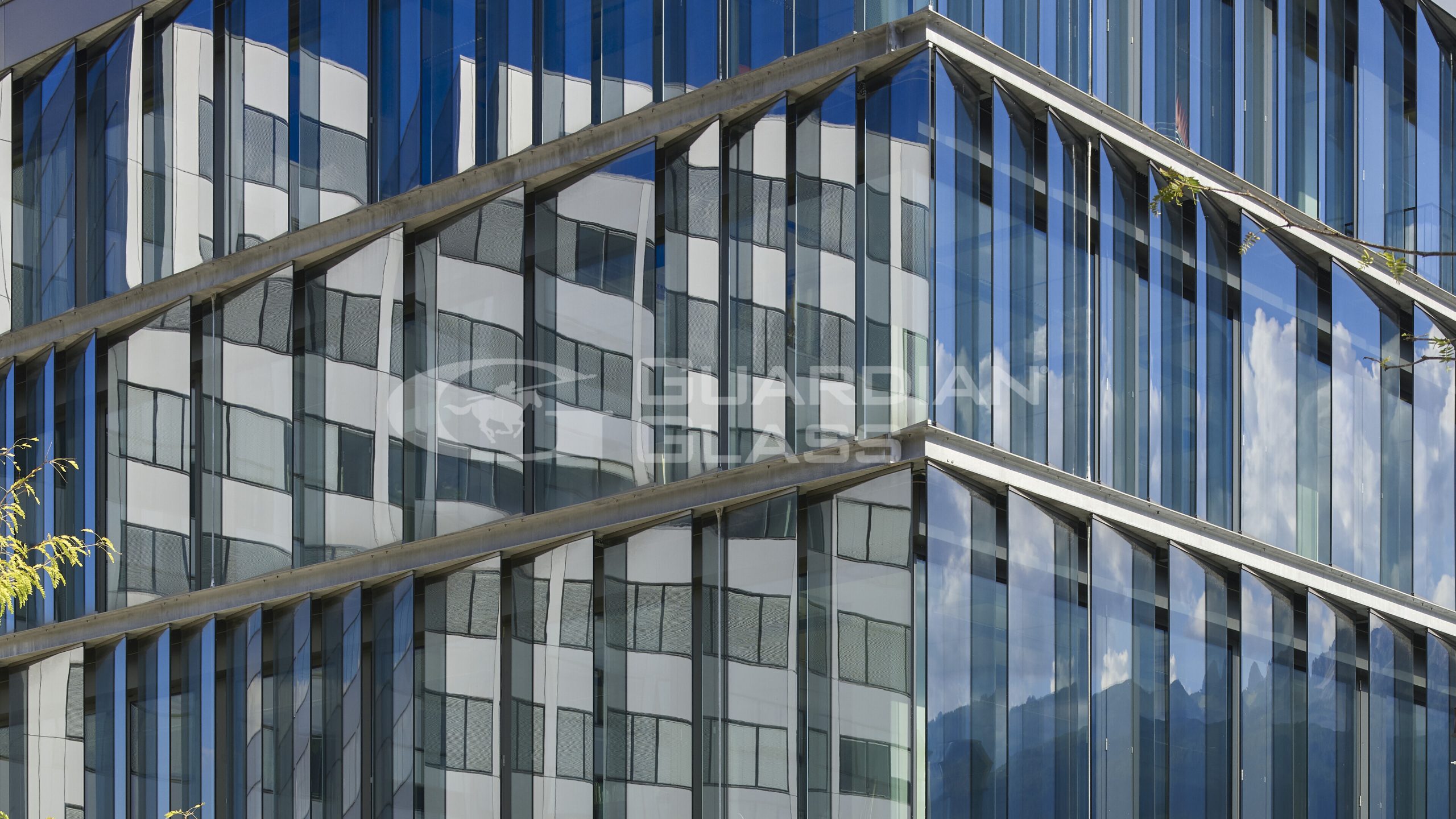
Innsbruck Architecture Faculty
The above designs show that glass is an important part of architecture, not just for the visuals it renders but also for the technological and engineering details it offers, such as a building’s ability to save energy and be good for the environment.

For further information you can contact our experts, by visiting us at:
Official Website / https://www.guardianglass.com/ap/en
Official Facebook / https://www.facebook.com/guardianglassap
Email / guardiansupport@guardian.com


