THE ISAAN RESTAURANT AND CAFE, DESIGNED BY ASWA, ARE INSPIRED BY ‘WAVES’ AND EXHIBIT THE DIALOGUE WITH THE ARI NEIGHBORHOOD, WHICH IS RISING IN DENSITY AND UNDERGOING UNPREDICTABLE CHANGES
TEXT: KORRAKOT LORDKAM
PHOTO: PHUTTIPAN ASWAKOOL
(For Thai, press here)
Ari has grown from a residential area for Thai bureaucrats and the upper class to one of Bangkok’s most distinct gastronomical destinations. It’s not uncommon to see a new and distinctively styled café or restaurant take over an old house or residential property built some decades ago in the Ari neighborhood. Khao Niao Restaurant + Onda Cafe has a somewhat similar story. The restaurant/café is hidden behind the tranquility of the concrete façade and occupies a block of land on Soi Ari Samphan 7 that was previously a parking space for rent. The building not only reflects an attempt to explain the origins from which the entire construction process evolved, but it also exhibits an interesting interaction with the context of the neighborhood, which is rising in density and undergoing unpredictable changes.
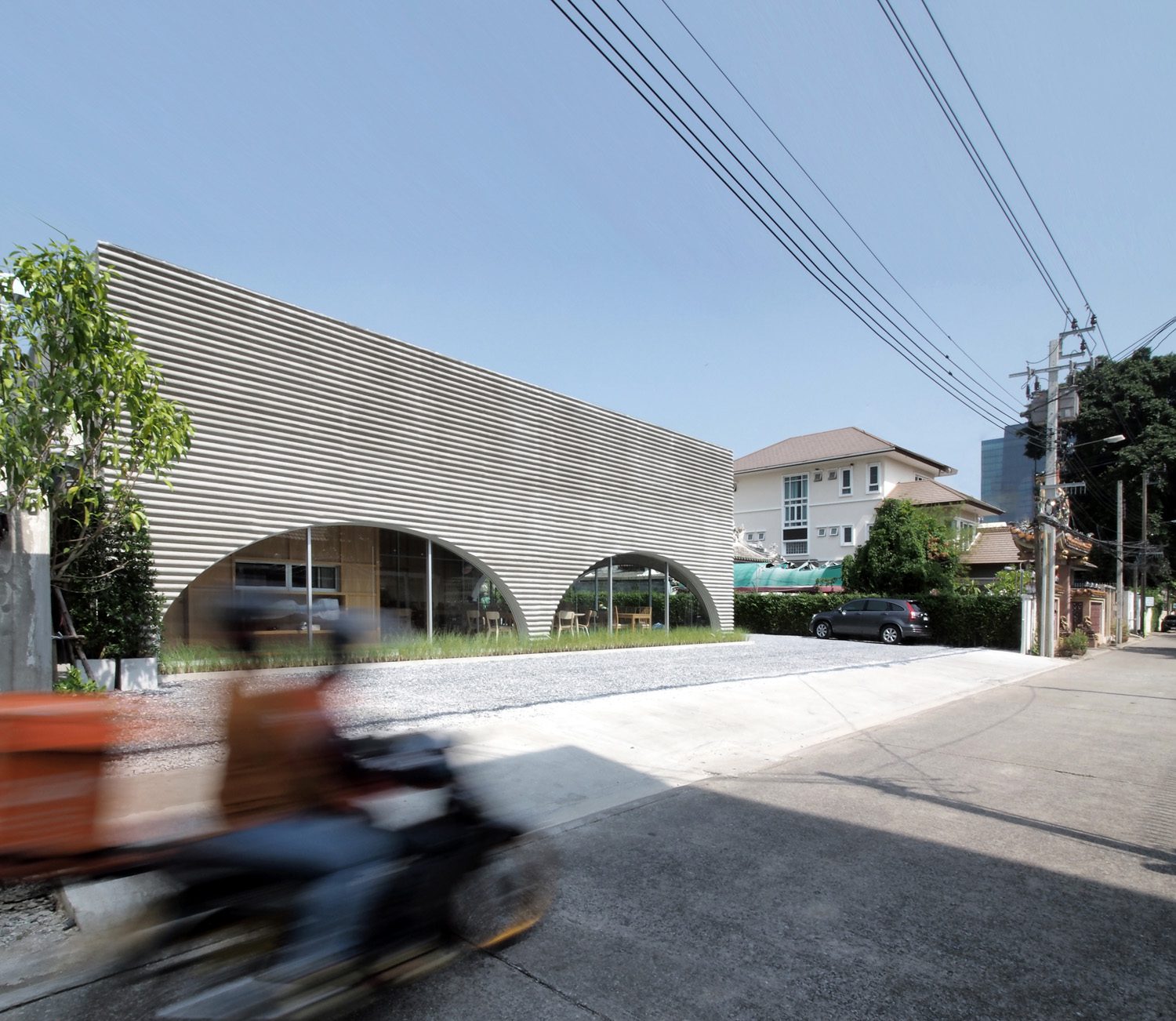
The owner’s ambition to build a traditional Isan restaurant with food that tastes much like the dishes in their homeland of Khon Kaen inspired the creation of Khao Niao Restaurant + Onda Cafe. ASWA (Architectural Studio of Work-Aholic) architects Phuttipan Aswakool and Chotiros Techamongklapiwat cited “wave” as the keyword they attribute to the restaurant’s design. To them, a new building is envisioned as an interpretation of the concepts of “wave” in the form of architectural language rather than as a simulation of the image of beach clubs that people are familiar with.
The “wave” is represented in the cafe’s moniker, “Onda,” a Spanish word for “wave,” as well as the façade of the building, which reinterprets the image of waves through the materiality of the concrete employed as the primary structural component. The architects described how the design was built with limited time as one of the most critical constraints. With the opening date imminent, forcing the business to kick off and carry on with the operations inside the specified timeline, the architectural design needed to be in sync with the entire building’s construction system.
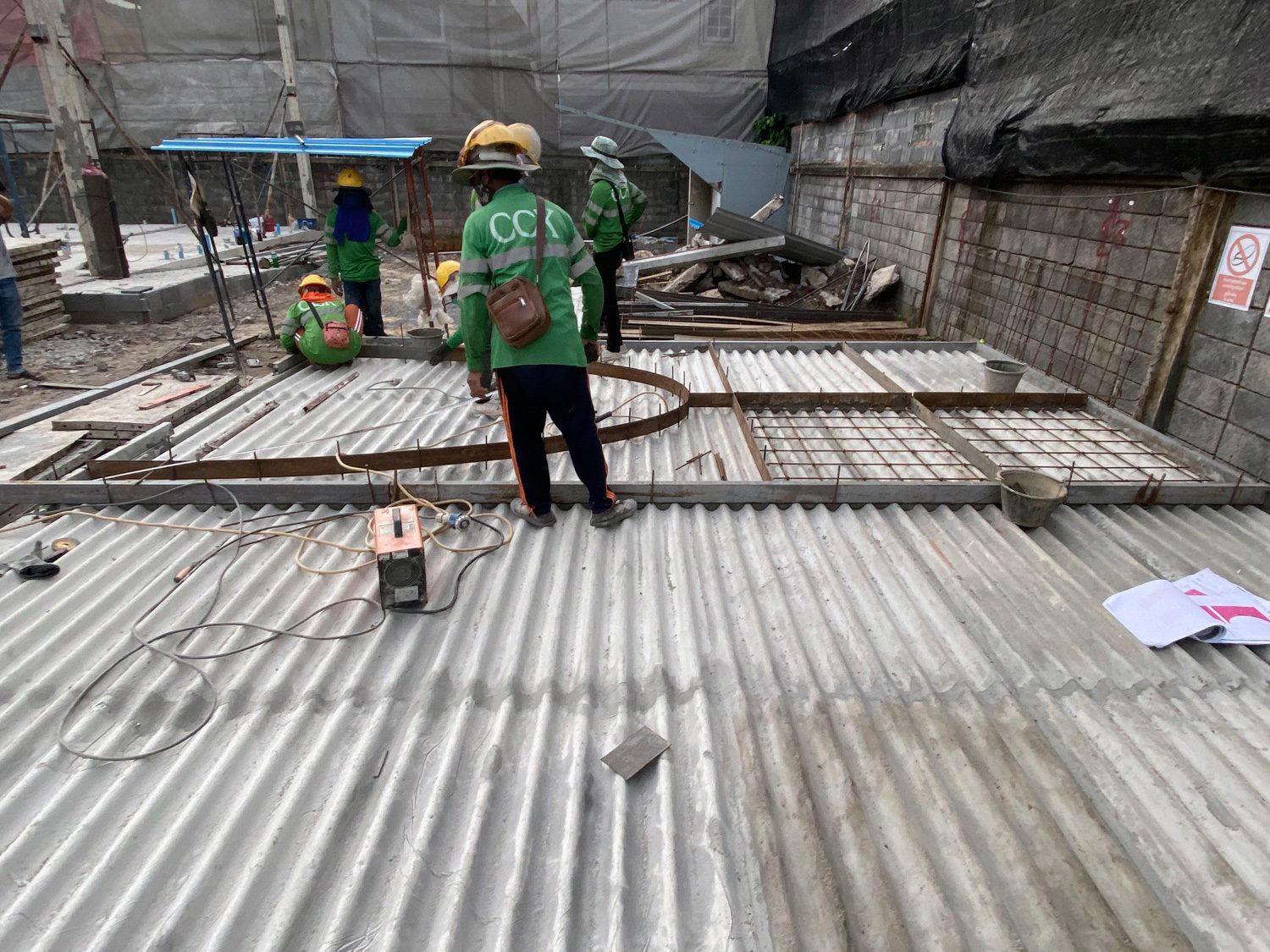
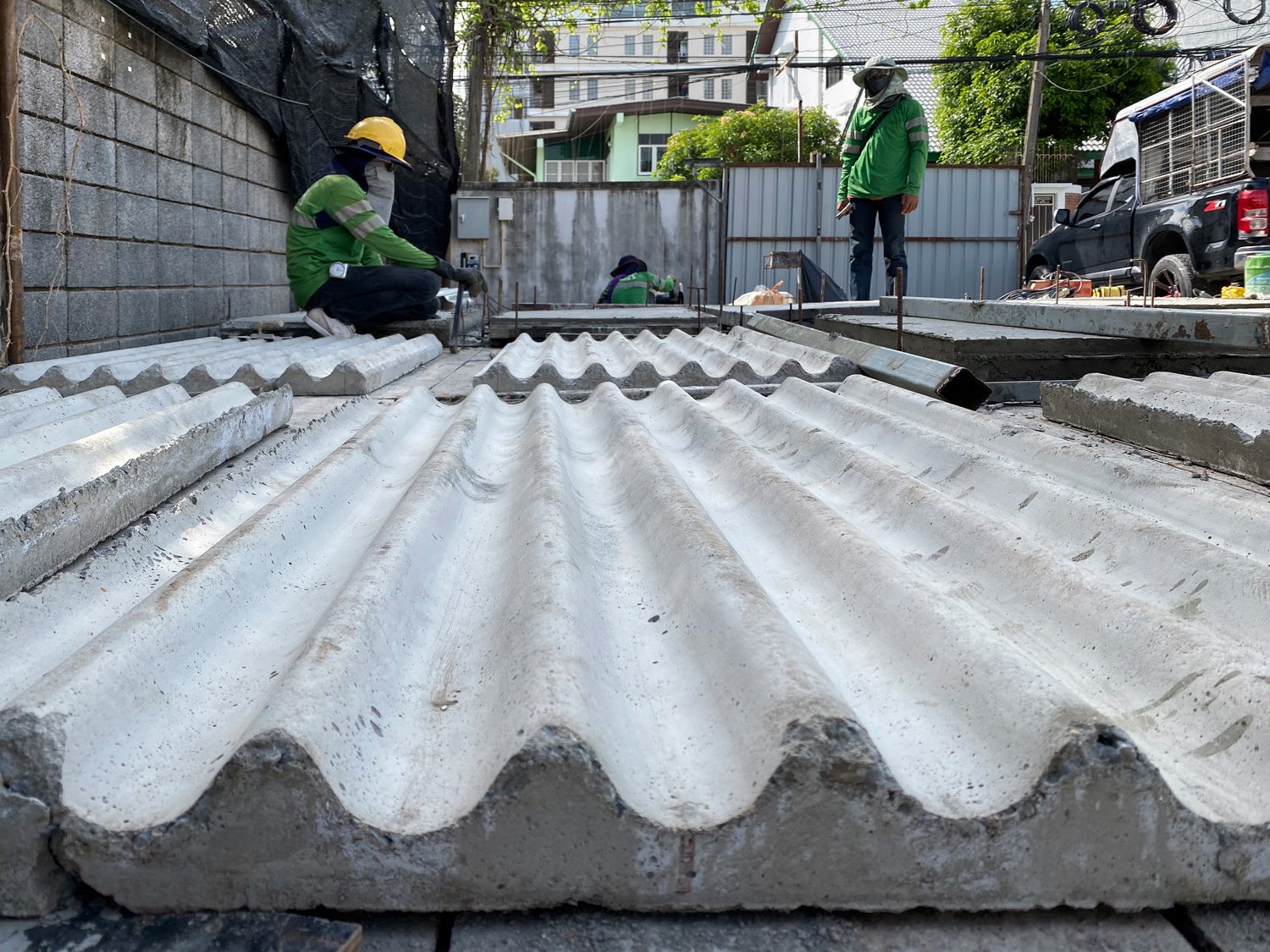
The process leading up to the final look of the façade entailed on-site experiments carried out by the architects and the contractor. Before deciding on corrugated roof panels, the two architects looked for a ready-to-use material with undulating shapes that could be used as a mold for casting concrete. The material was then cast into individual concrete slabs, which were later installed with the assistance of a crane. Despite the fact that the final finishing surface had to be skim coated due to the limited capabilities of the mold’s material, the final texture is still the intended result of the design team’s desire for the concrete to express itself as the genesis of the entire structure. “We wanted the surface to highlight the façade’s underlying conceptual characteristic. We also want to highlight the texture of the concrete because we think it is appealing and represents changes that occur over time. And it provides a color tone that does not appear overly polished,” Phuttipan remarked.
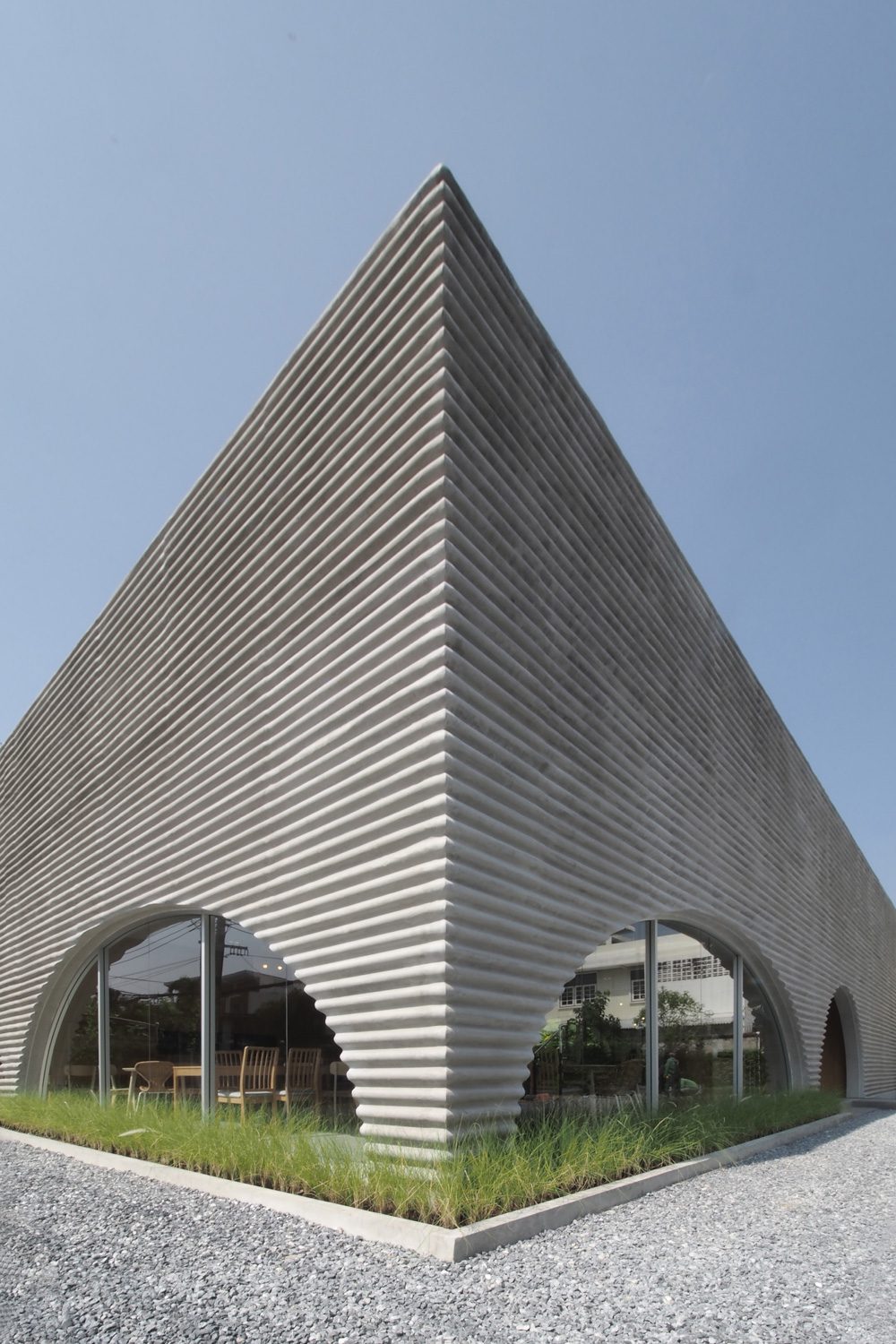
The 290-square-meter restaurant is designed to embrace the presence of the massive, 6-meter-high concrete mass that wraps around its structure. This architectural component originated from the architects’ attempt to disguise the building from the busy neighborhood and traffic. The L-shaped building keeps the restaurant and cafe separate, and only the restaurant can be seen from the front through an arched opening. These arched openings are also visible throughout the buildings, breaking up the mass of the concrete walls and providing visual access to the interior functional space. The structure is located at the farthest left corner of the property, leaving the space on the right and in front unoccupied. Another evident change from the outside is the removal of the fence at the front of the site to allow room for parking. The absence of a fence, according to the architect, permits the structure to better express its architectural characteristic while highlighting the difference between the interior and exterior functional spaces, which is the core of the project’s design concept.
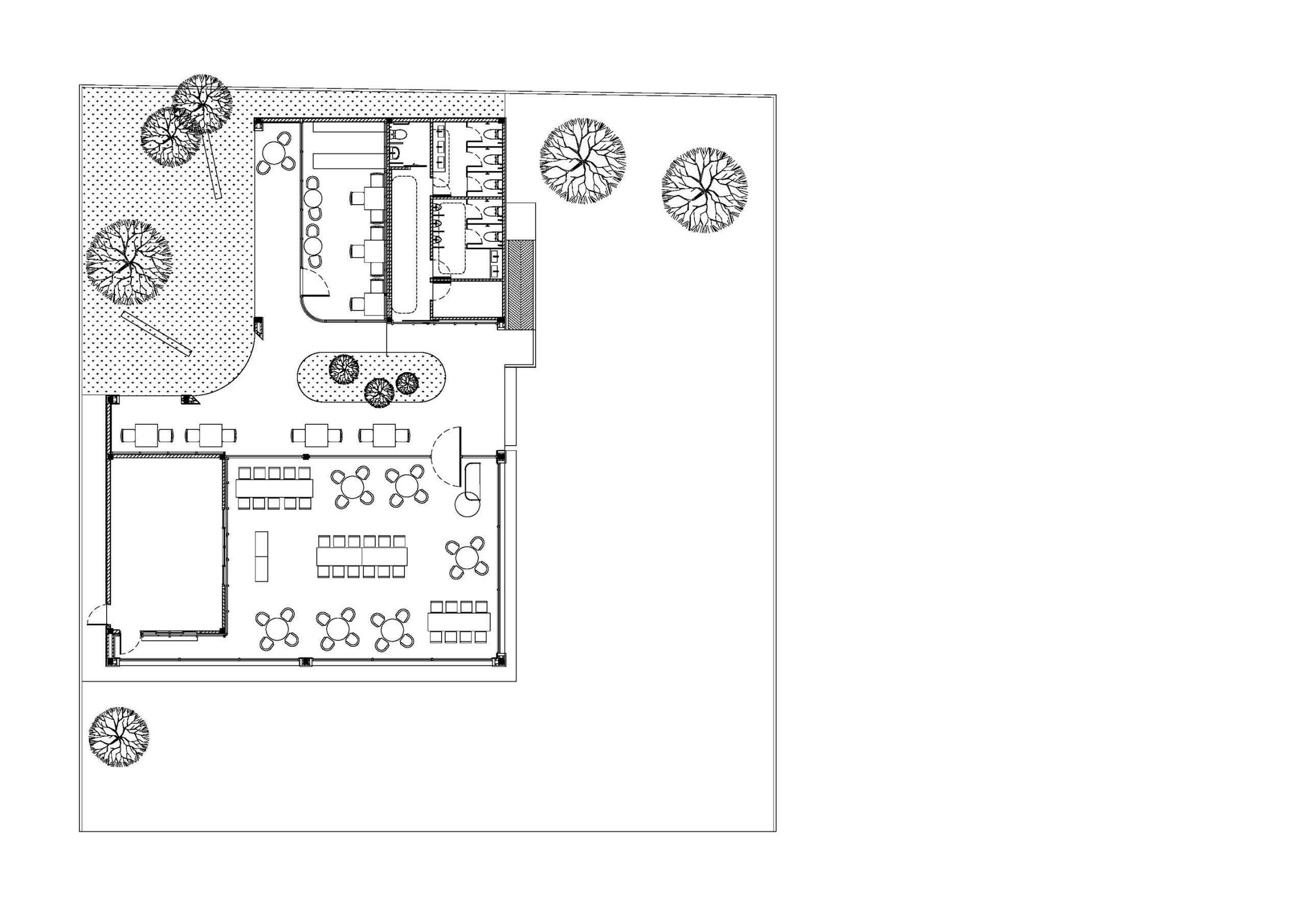
Plan
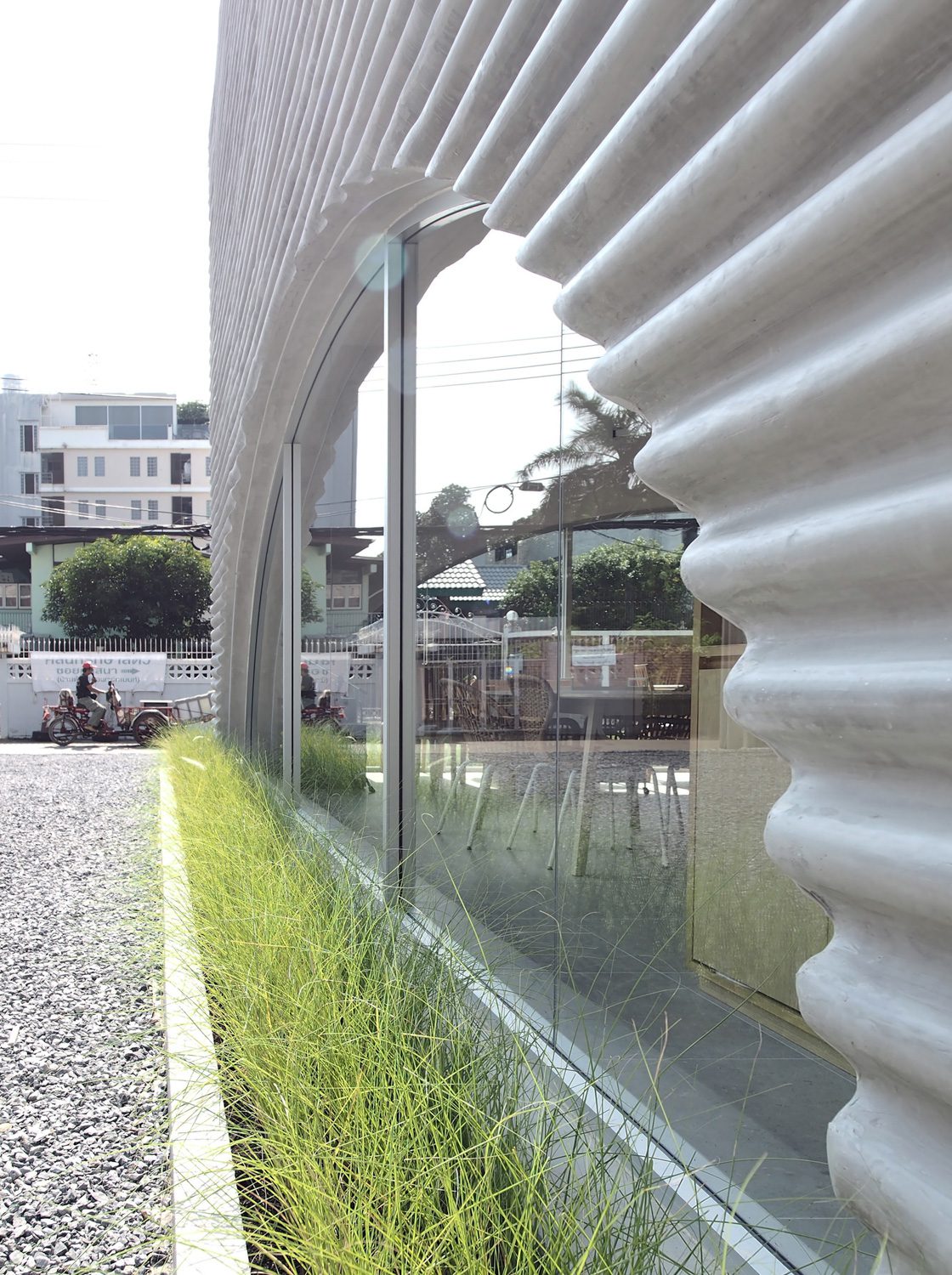
The concrete façade calmly communicates its existence while affording a high level of privacy, enabling the interior environment to deliver the opposite feel and spatial experience. Visitors can experience the thoughtfully curated spatial hierarchy and only see the activities going on inside the restaurant from the outside. This is because the entrance is designated to be one of the arched openings on the right side of the building. When visitors arrive at this part of the program, they will see how the opening unveils a semi-outdoor court and walkway as the restaurant and cafe’s primary entrance.
The garden appears below the skylight, welcoming natural light into the rather enclosed interior space. It’s the first indication of the interior’s soothing atmosphere. Because of the rigid image of the building’s façade, the mood and tone of the interior becomes a nice surprise for visitors. The semi-outdoor court and walkway reveal the whole interior functional space as well as the warm vibe of the decoration, where wood and woven materials are used to convey Isan’s vernacular spirit. This same court also leads visitors to another green space located further away, hidden at the heart of the project.
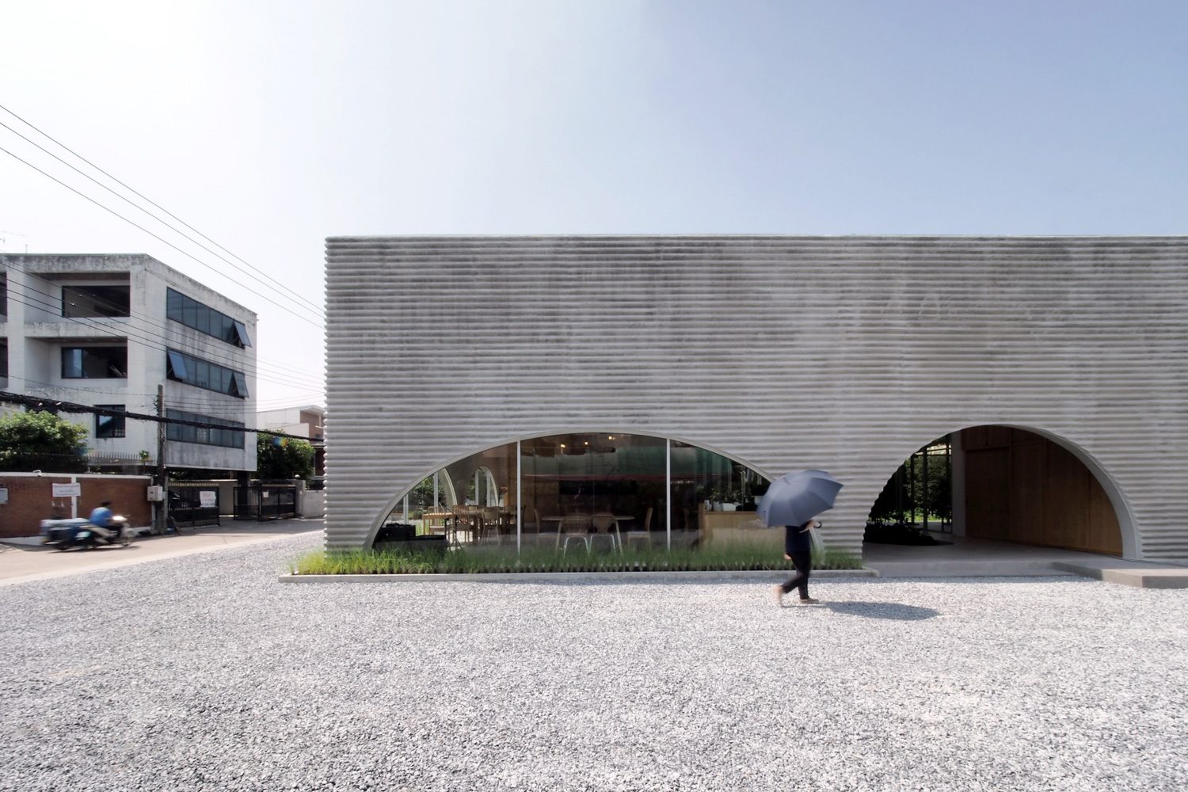
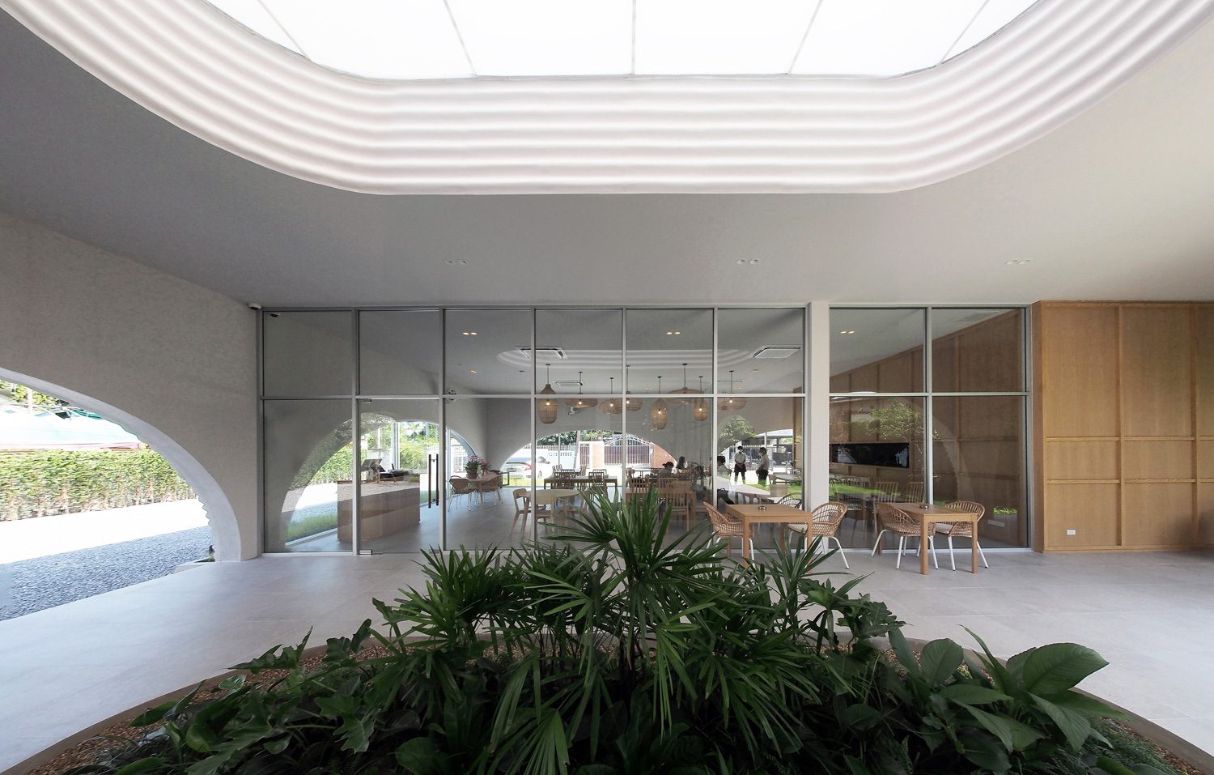
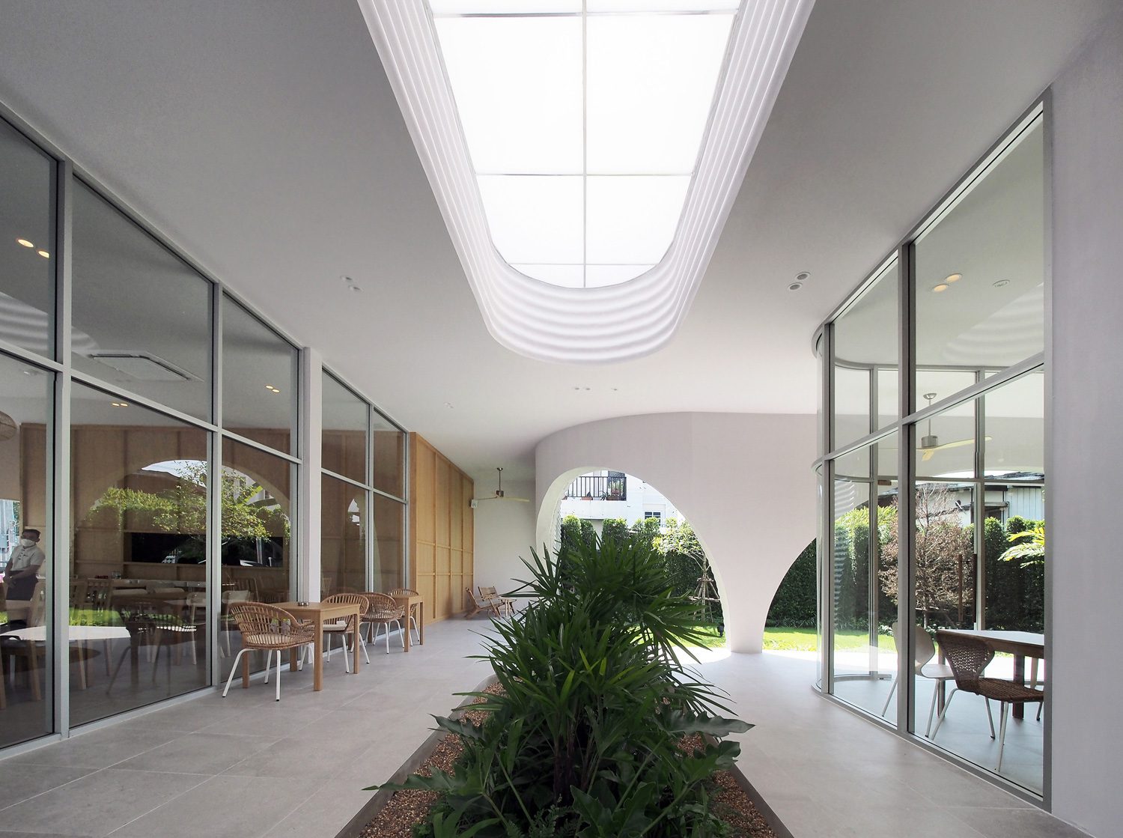
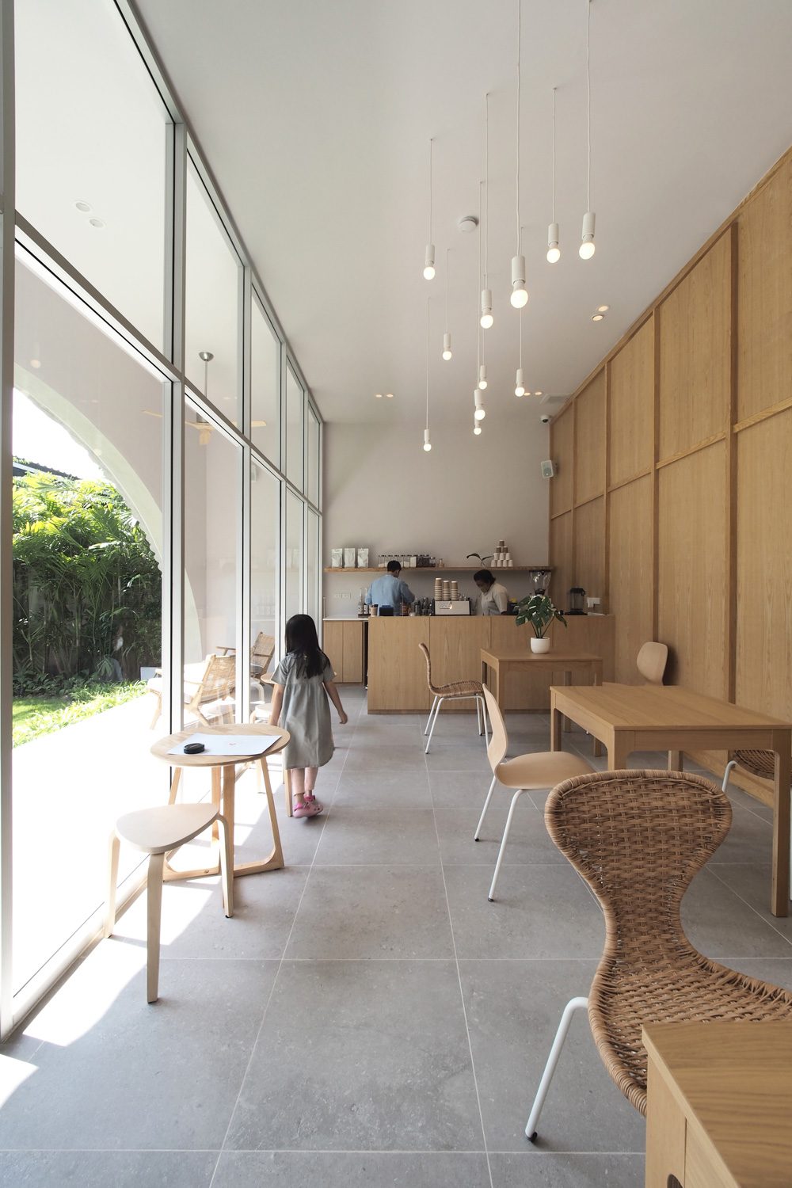
“We planned for the exterior to be almost fully enclosed and private, so that what’s inside is shielded from the outside world,” Phuttipan explained about the design concept of this specific part of the design. The surprise he mentioned unveils itself in the form of a lush backyard garden teeming with a wonderful variety of trees and plants. The concrete façade was developed for this specific element of the interior scheme to have the curvature that correlates with the presence of the garden. The contrasting features and element of surprise when something hidden is revealed add a distinctive experience to how users engage or utlilize the space. On the other hand, the secret garden hidden in the back of the building, away from the outside world, creates a stage of concealment and restriction from the outside environment on multiple levels. On the other hand, as the architects explained, the context and surrounding environment play a role in making the space a sanctuary well-protected from the outside world. “This indoor garden exists like a hidden treasure in this location. It’s similar to how we never know what will happen in the next five or ten years or what the neighboring buildings will be like. We have no influence over the outside world, so the house across the street could become something unpleasant, or the house on the left could be replaced by another condominium complex. So, we have control over how this space is designed and built. That sense of unpredictability became the focus of this project.”
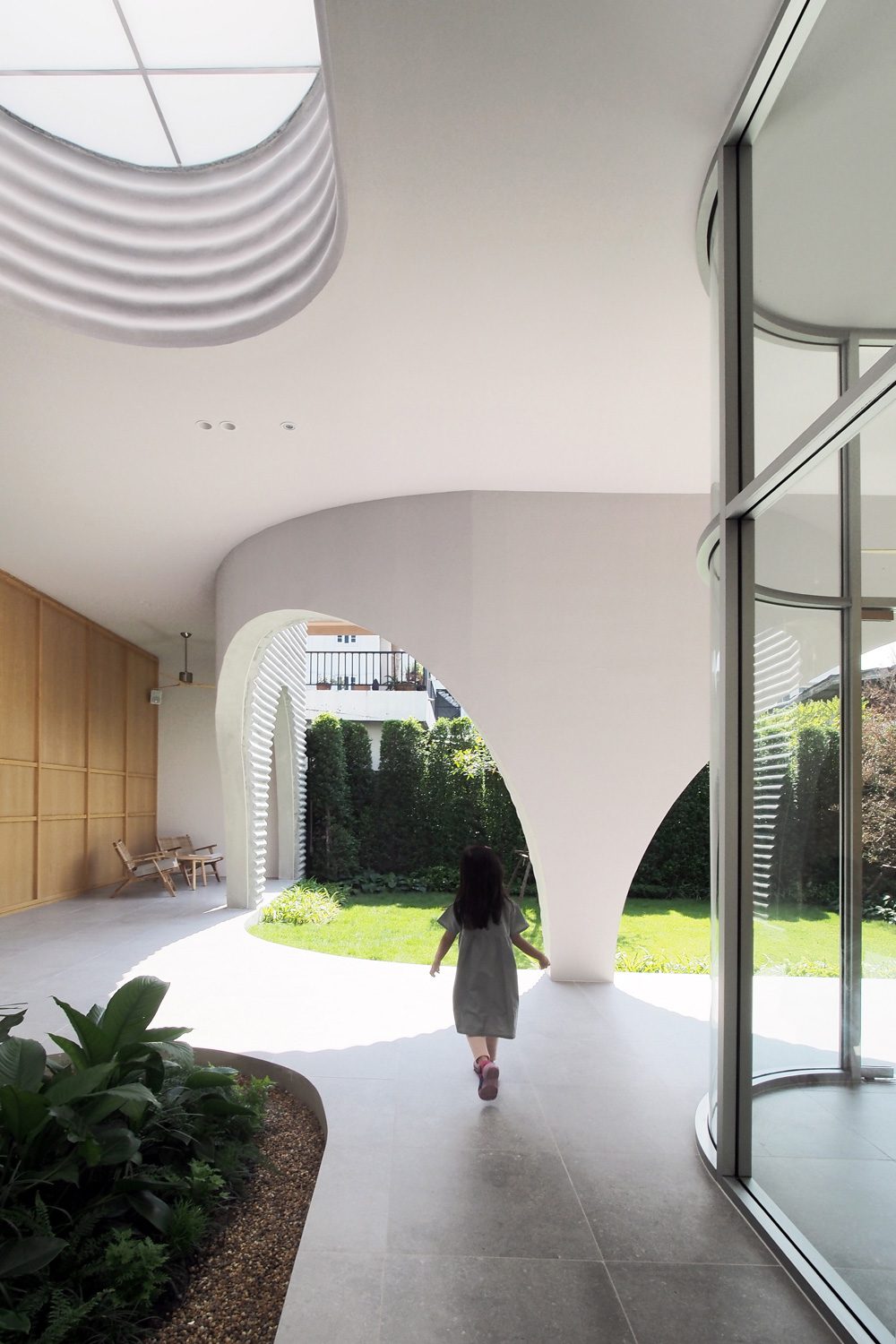
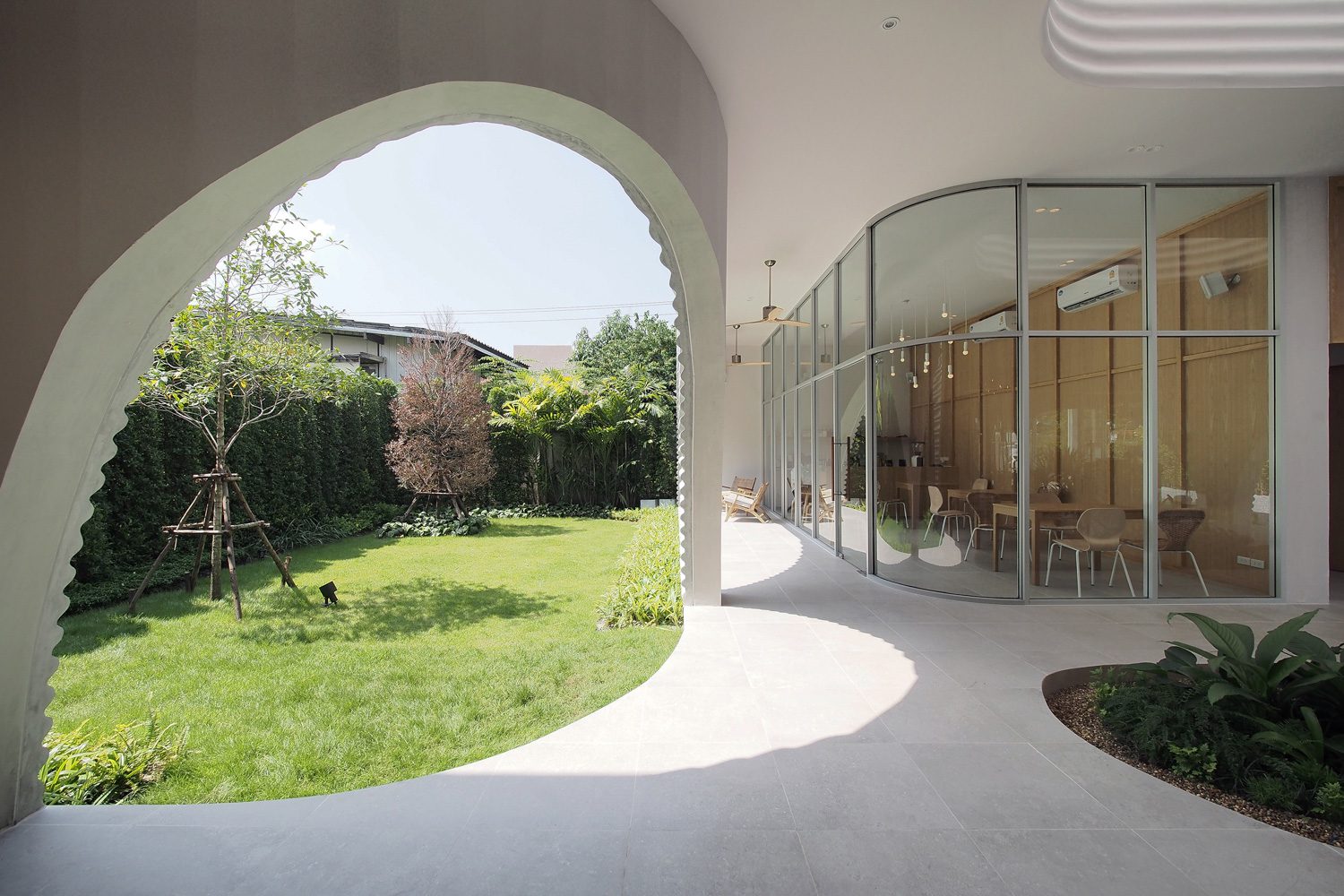
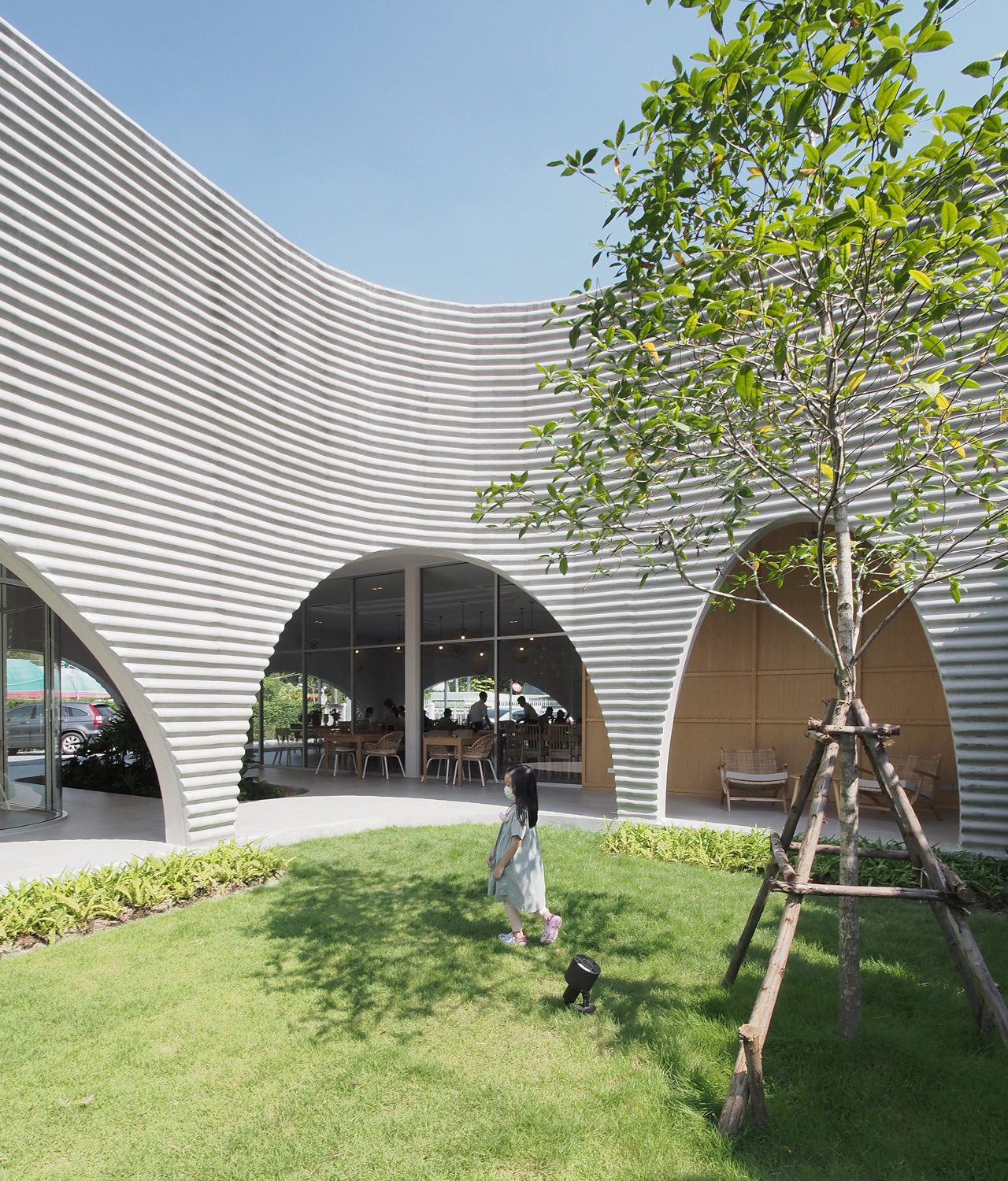
The small garden is not only an attempt to create a small haven, a rarity in a big city such as Bangkok, but it is also a reflection of the effects of how the neighbourhood of Ari is a constantly changing environment. Such unpredictability adds to the architectural traits that enclose, conceal, and protect specific values from the ambiguity and uncertainty of the city. In this sense, it’s intriguing how this approach to architectural design may be seen as an illustration of how people in Bangkok cherish and retain certain ideals while also learning to compromise and live in a volatile and complex city.

