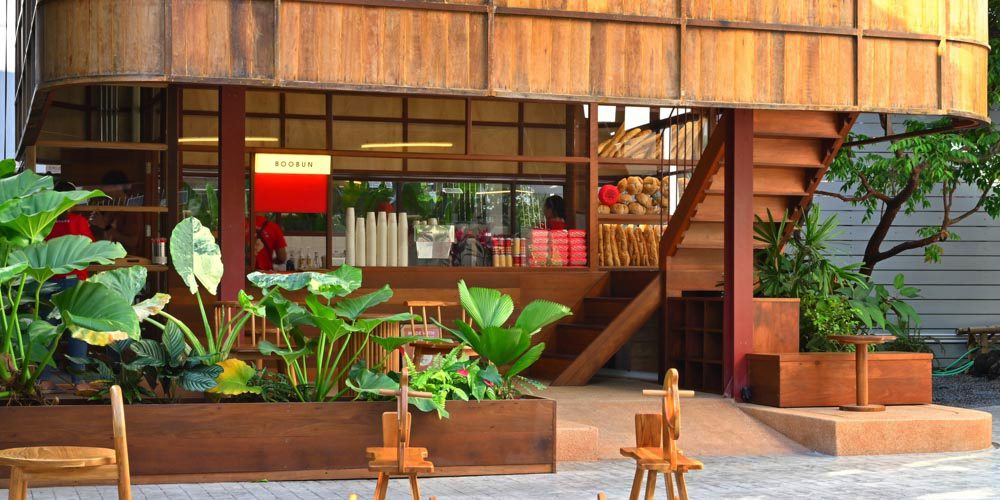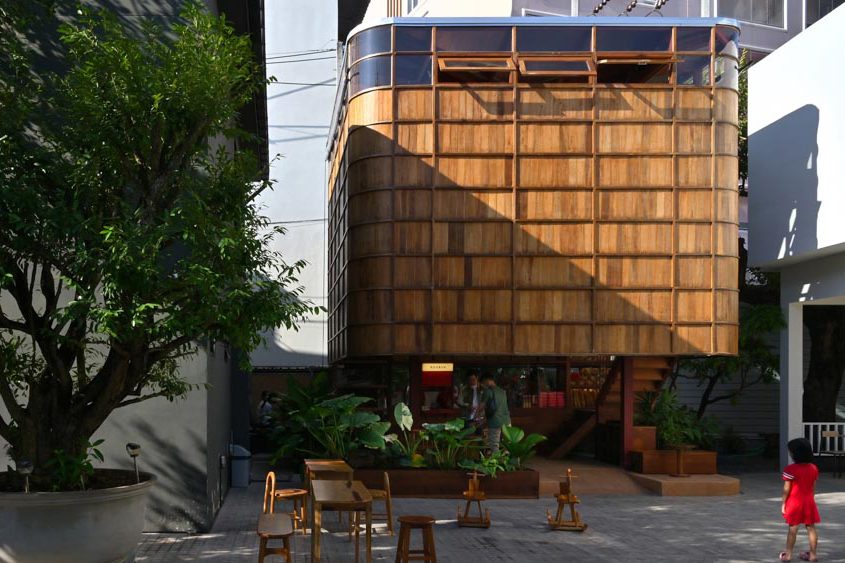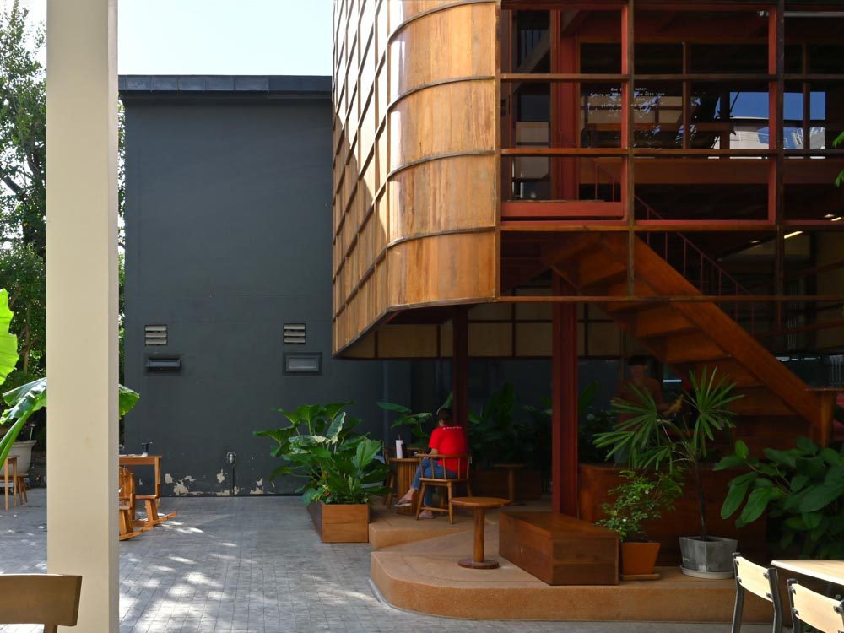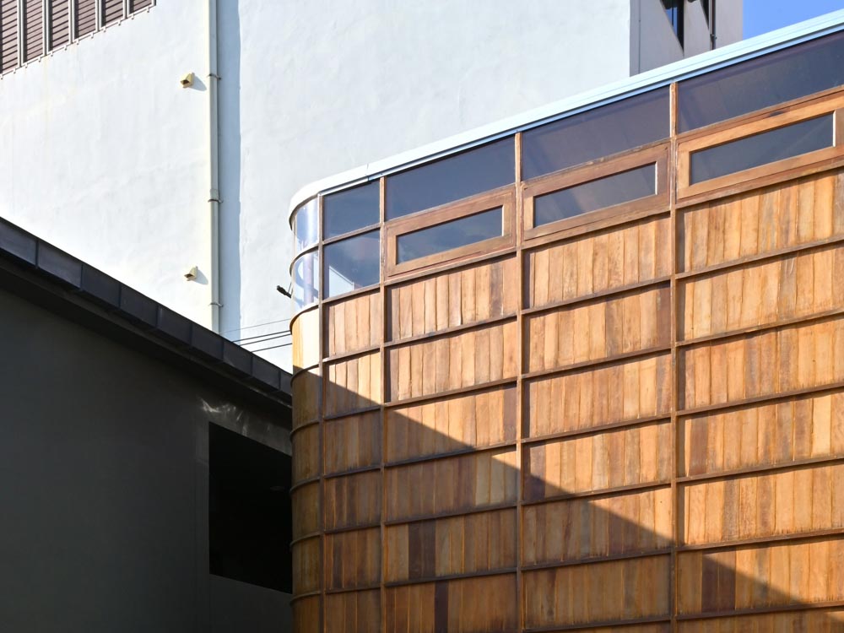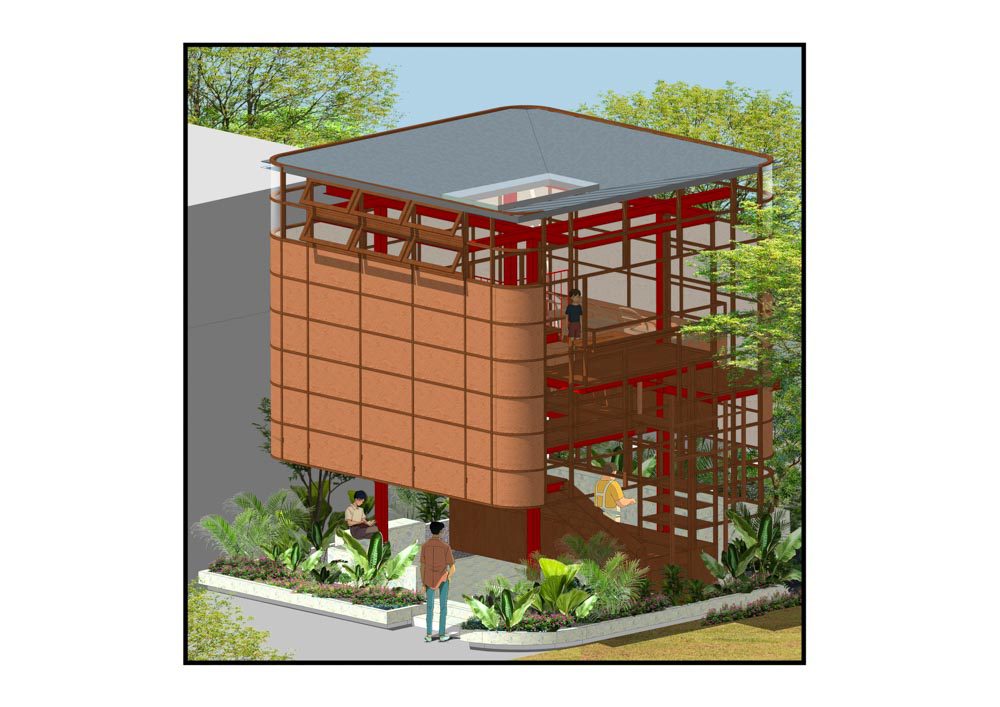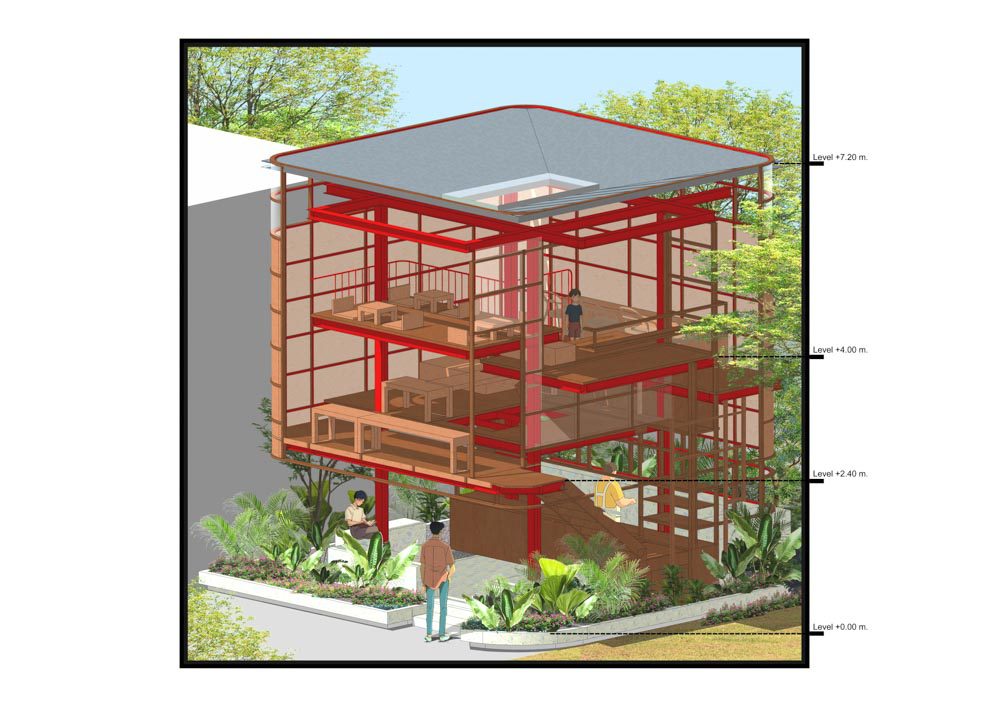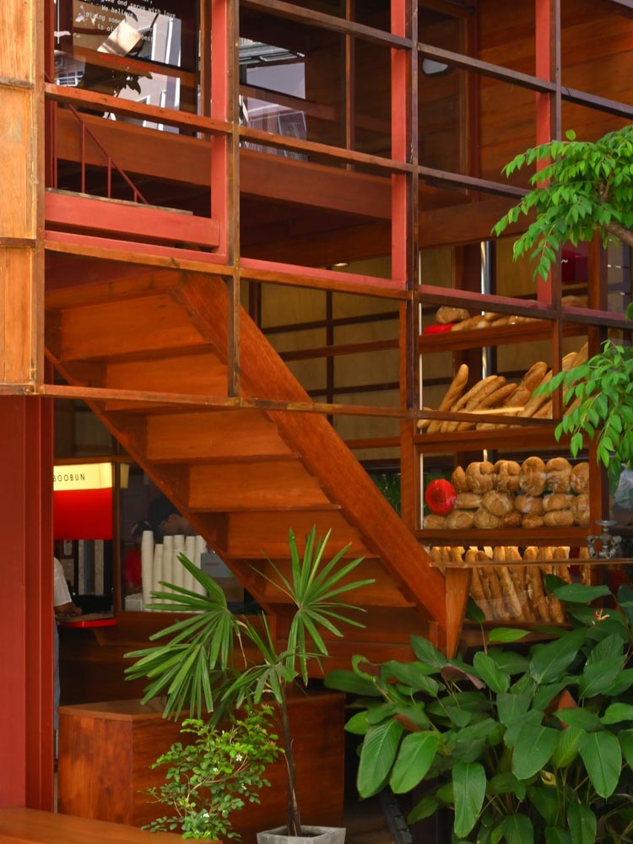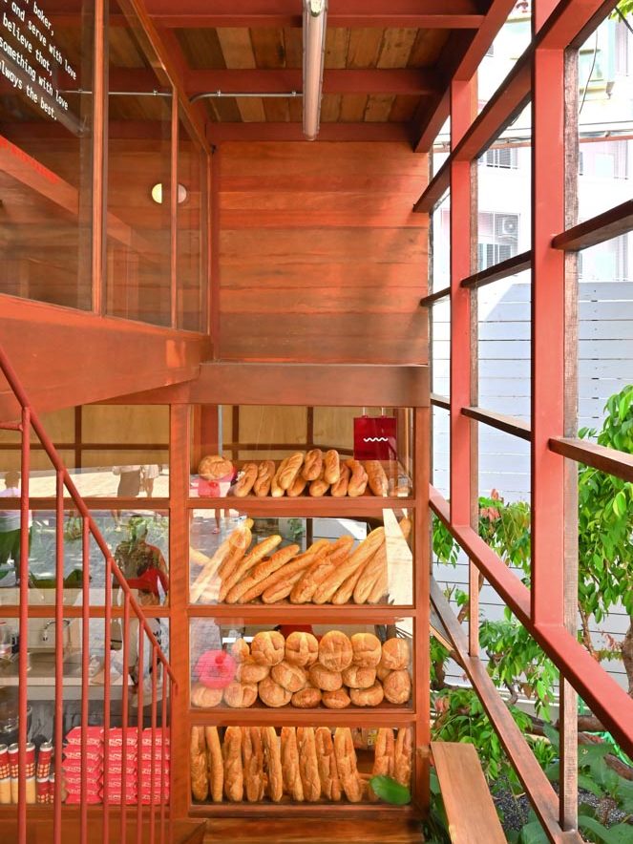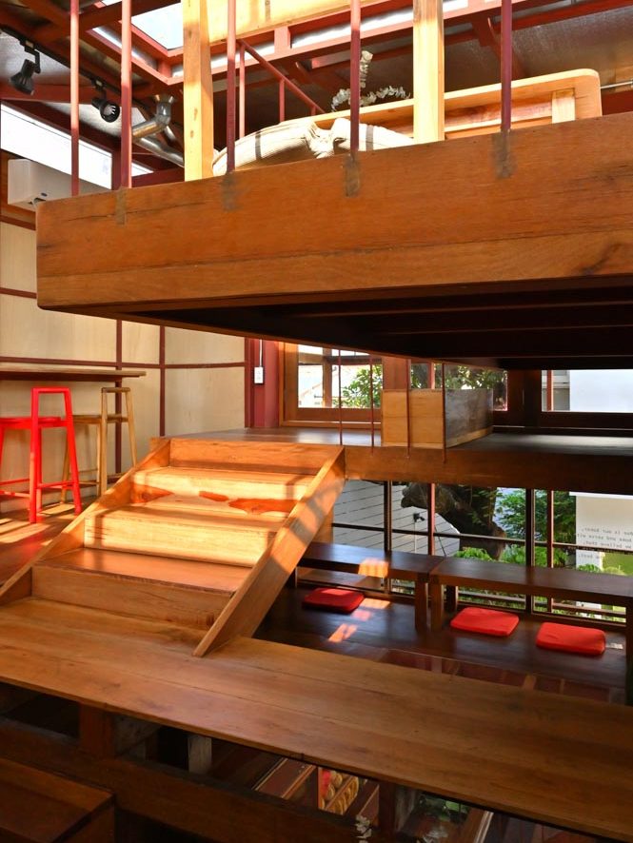THE CAFÉ AND BAKERY IN NAKHON SAWAN DESIGNED BY CUP.SCALE STUDIO GRACEFULLY EXPRESSES THE CHARM AND BEAUTY OF WOOD
TEXT: PICHAPOHN SINGNIMITTRAKUL
PHOTO: CHAMAIPHORN LAMAIPHAN & SANTI ARAMWIBUL
(For Thai, press here)
“Are you familiar with BOO BUN, the famous bread from Uthai Thani? The owner of Boobun Pocket Café is also the owner the BOO BUN bread.” The conversation began with a casual question from Santi Aramwibul of CUP.Scale Studio, who designed the brand’s latest cafe located in Nakhon Sawan province. The introduction provides an insight into the background and character of the new branch. It expresses a desire to be more than just a café selling bread and beverages. Instead, it aims to be a secret HQ where all the ideas and inspiration behind the recipes for Boo Bun’s scrumptious breads are created before they are shared with other present and future establishments under the BOO BUN brand.
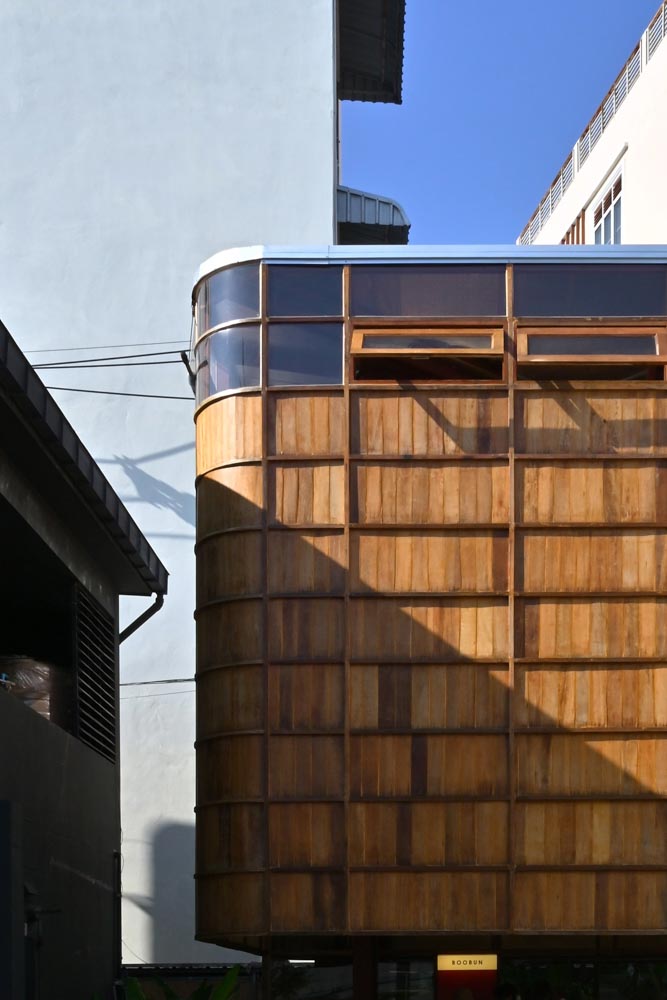
The shop’s storyline started with the owner’s desire to fulfill their dream of constructing a wooden house or building. After discovering that there was extra space on the land they owned in Nakhon Sawan, the owner decided to transform it into a small café. They enlisted the help of Santi Aramwibul to make their dream a reality. The project came with a challenging condition that required the design to utilize all the wood in the owner’s personal collection for the construction.
At first, the notion of using the wood from the owner’s wood collection may seem like a normal request and even a benefit since the pieces have already undergone the process of shrinking and expanding, making them easier to work with. However, the majority of the wood in the owner’s collection was salvaged from old wooden buildings that were demolished. As a result, many of the panels were incomplete and missing parts; some were only 1–1.2 meters long, which is shorter than the standard 2-3 meter length of wooden panels. Santi chose to use the method of cutting the panels into smaller pieces and arranging them into a series of louvers, which is a decorative feature commonly found in vernacular residential buildings in Thailand.
Although the shades and patterns of the panels are similar, it is noticeable that they are not the same type of wood. Following Santi’s intention, the panels were left in their original conditions without being dyed. This allows each piece to convey the unique physical characteristics and beauty of the different types of wood, whether it is Siamese sal, rosewood, or rubberwood. Meanwhile, there are details such as the building’s curved corners, which were not achieved by any bending technique since there were various types of timber used and each was difficult to bend. The end result is attributed to the skilled carpenters with whom we collaborated, who were highly knowledgeable about the physical properties of the wood. They were able to determine the appropriate use for each type of wood, such as rubberwood, which is normally used for large structural components.
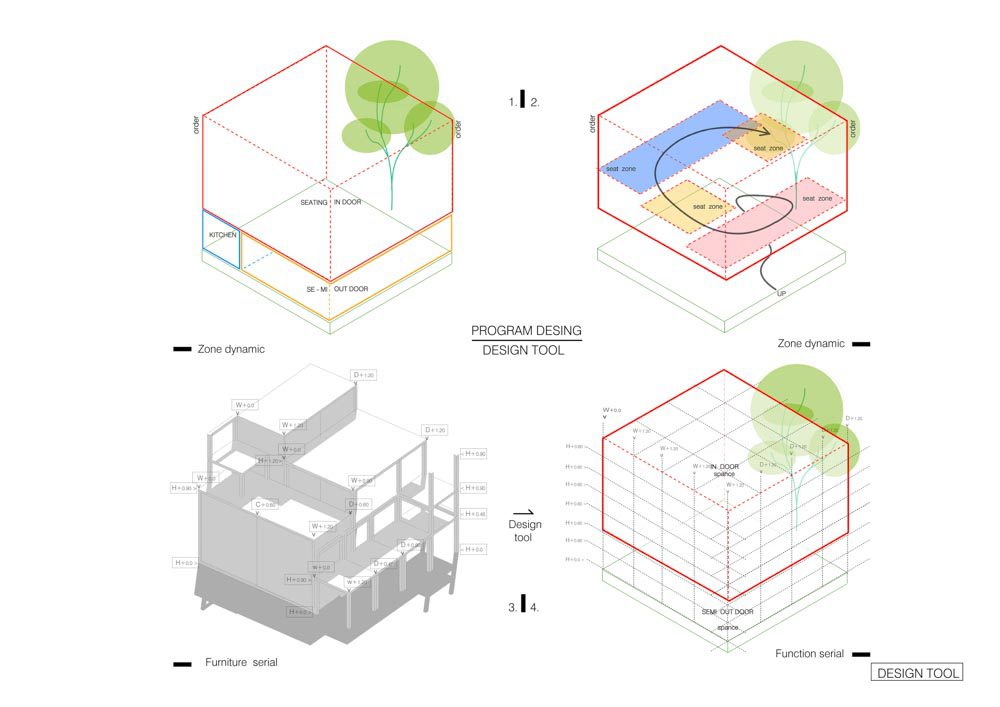
The owner’s childhood dream of owning a tree house, which typically has these architectural and carpentry details, served as inspiration for the architectural design and its overlapping and ascending levels. Given the limited space of the 10×10-meter site, it was logical for the building to integrate multiple levels. Each elevated section of a total of four distinct levels of the functional program is 60 centimeters higher than its lower floor. Santi provided additional details about the architecture and explained that constructing a closed, box-shaped structure would result in uncomfortable empty corners that would lessen the efficiency of the interior ventilation of the house. The owner was presented with an idea for a pavilion-style architecture that features an open-air first floor space. This design draws inspiration from the open space beneath traditional Thai stilt houses and is designed to improve the building’s airflow and ventilation. The cafe’s functional space is surrounded by tall buildings on its three sides, which prevent natural light from entering during the day. As a result, the light is brought in from above. One positive aspect is that these buildings provide shade to the café during the afternoon, protecting it from the intense heat of the sun’s rays.
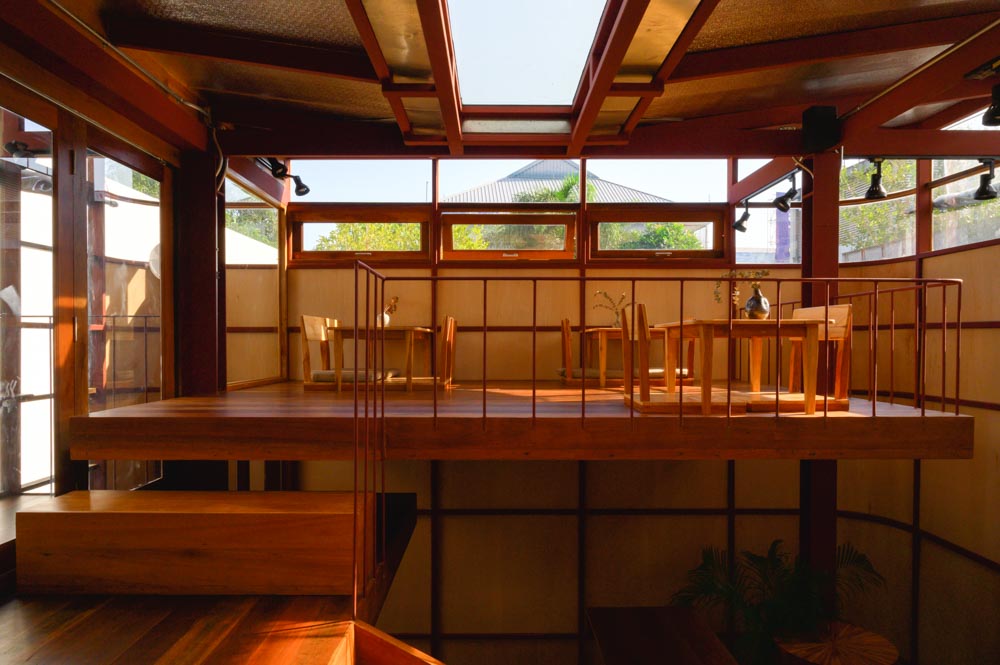
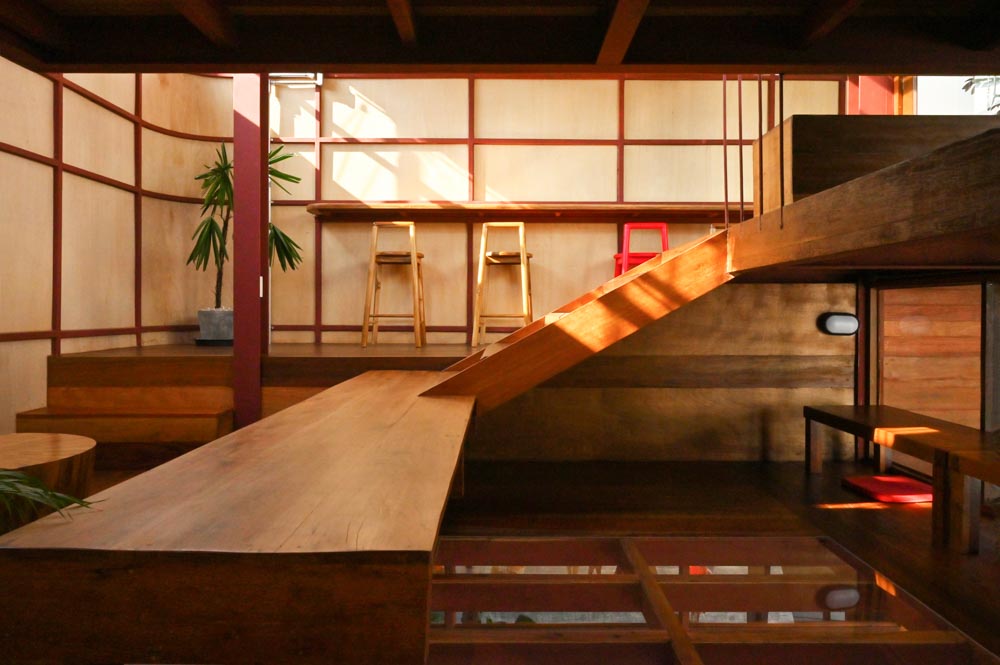
“The skylight helps bring natural light into the space, keeping it well-lit during the day. One of the design features I planned to incorporate is a connection between the indoor and outdoor spaces. This is achieved through the inclusion of a small pocket garden located next to the building. I designed the building to have a large opening that looks out into the green space. I considered the possibility of exposing the ceiling and heat insulation material to see if their shiny, reflective texture could reflect the colors of the trees. I presented my idea to the owner, and they were not against it. So, this part of the project becomes a collaborative experiment that we embarked on together. The outcome is as expected. The heat insulation material reflects the colors of the trees, creating a visual display of green hues on its surface.”
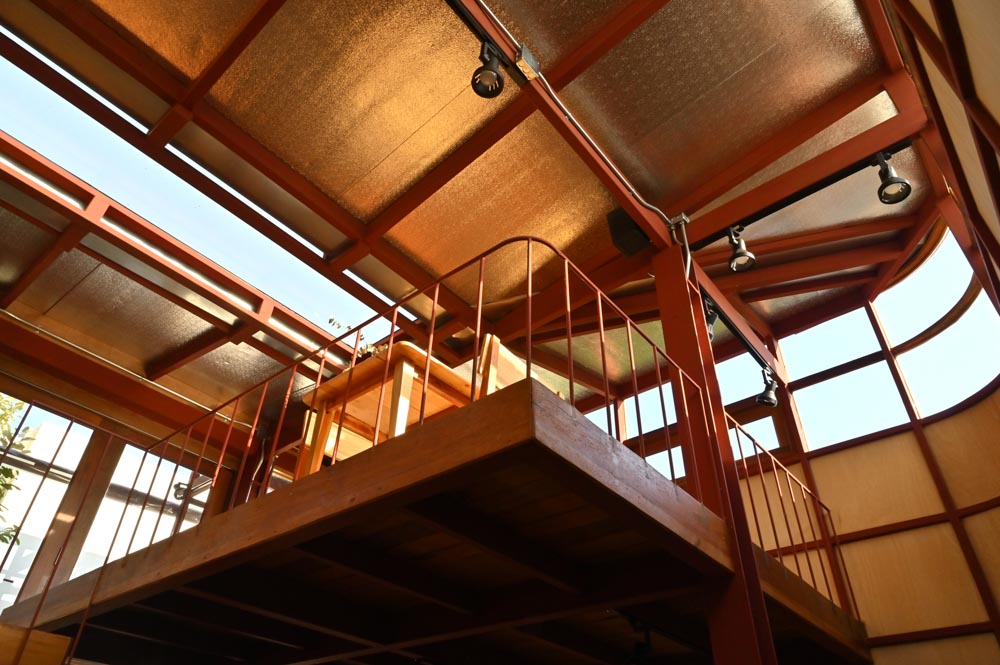
The owner of Boobun Pocket Café has a vision for the space to be a hub for the brand’s experimentation. With that ethos, the design of the café has evolved to not only accompany but also encourage this dream. The space will no longer be solely used for creating new bread recipes that will be added to the BOO BUN’s cooking bible. This project is a wonderful end result of constructive trial and error where ideas and curiosity were put to the test as everyone searched for mutually satisfying solutions, just like how the heat insulation material reflects the green of the trees. Everything that happened has made Boobun Pocket Café an inspiring experimental ground for both the owner and the architect.
