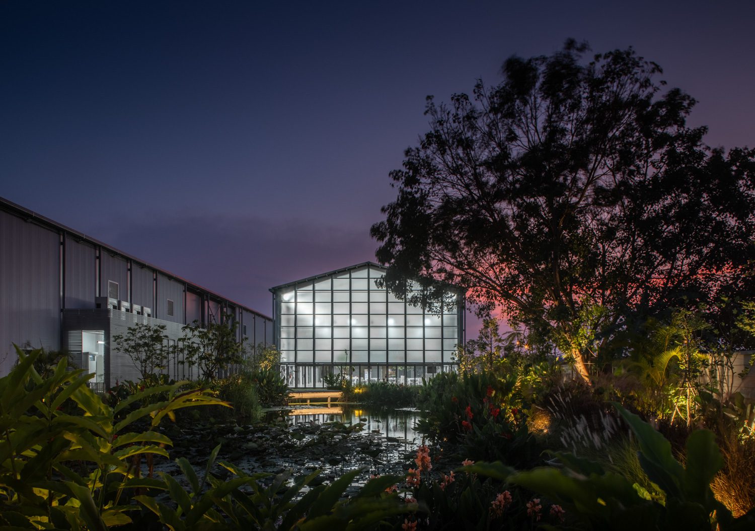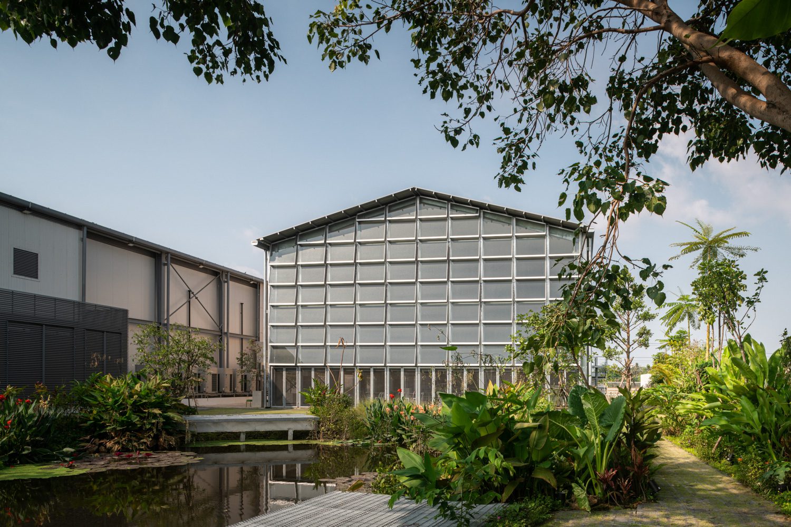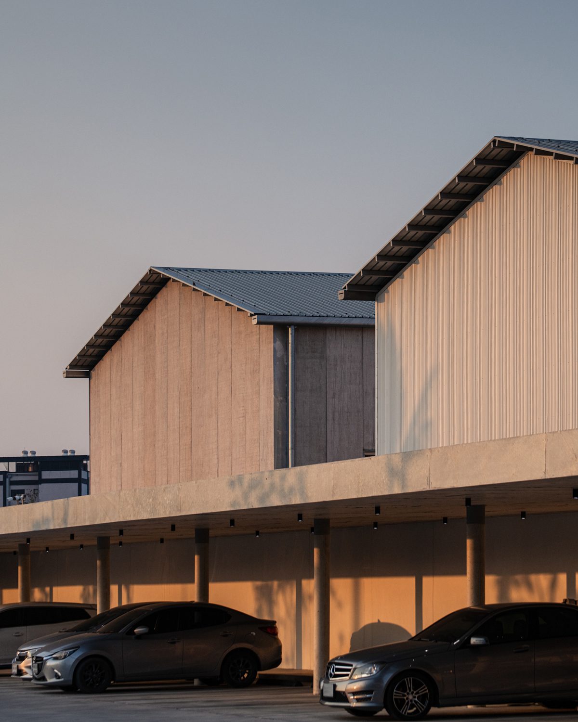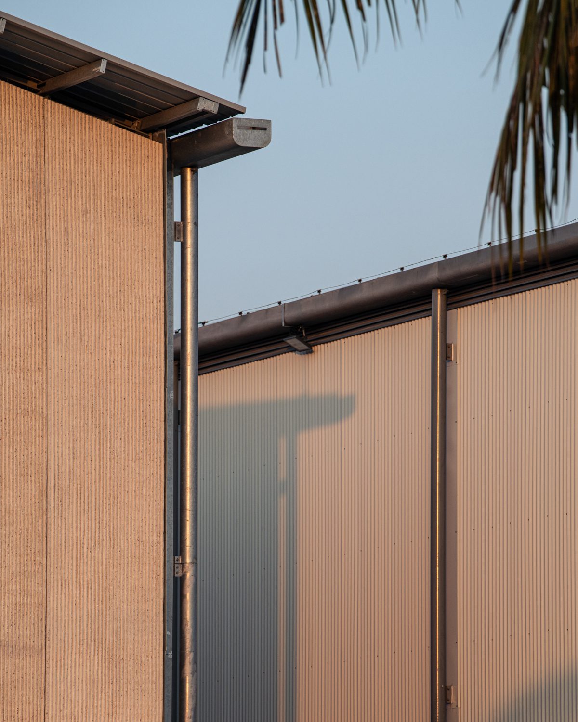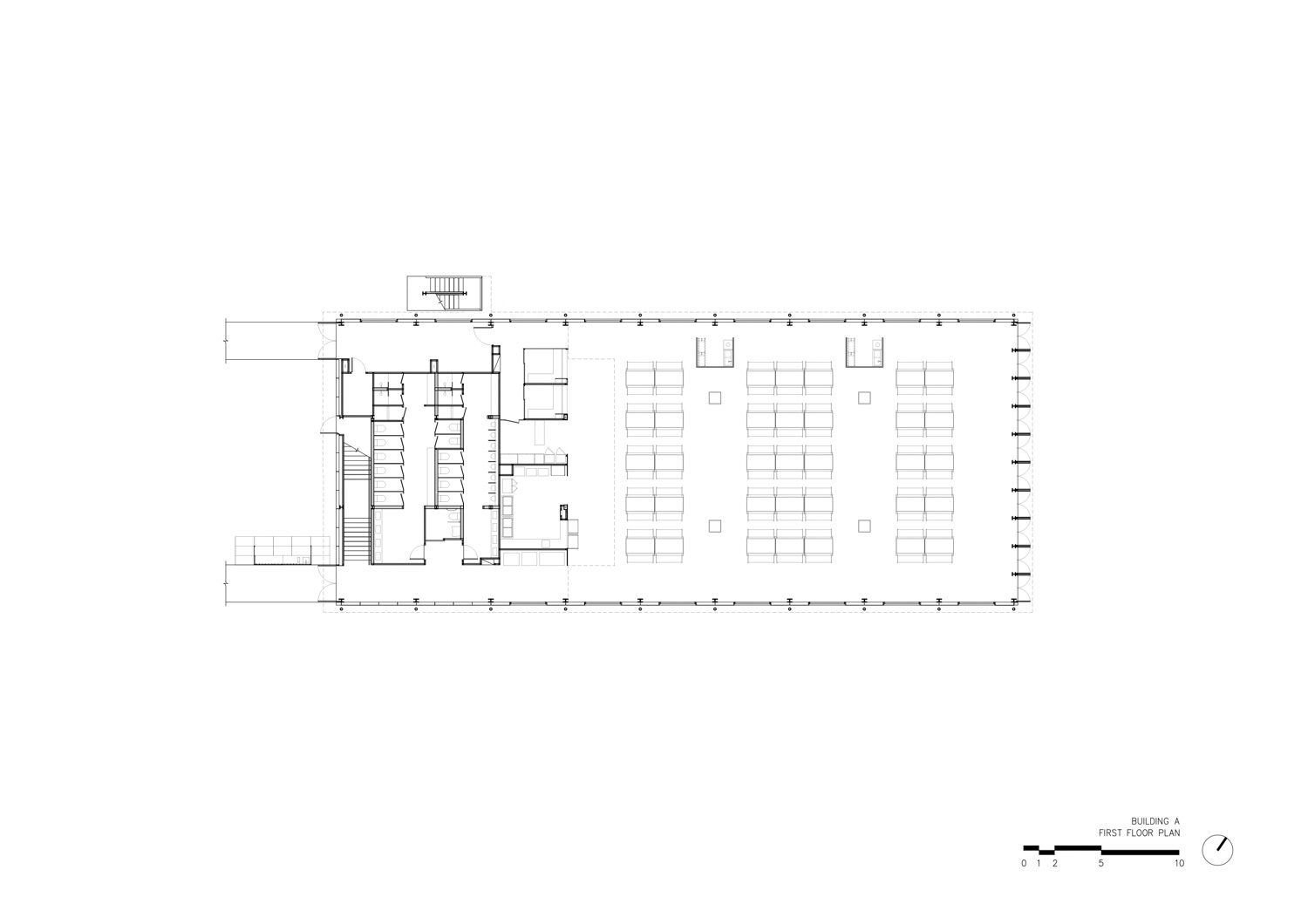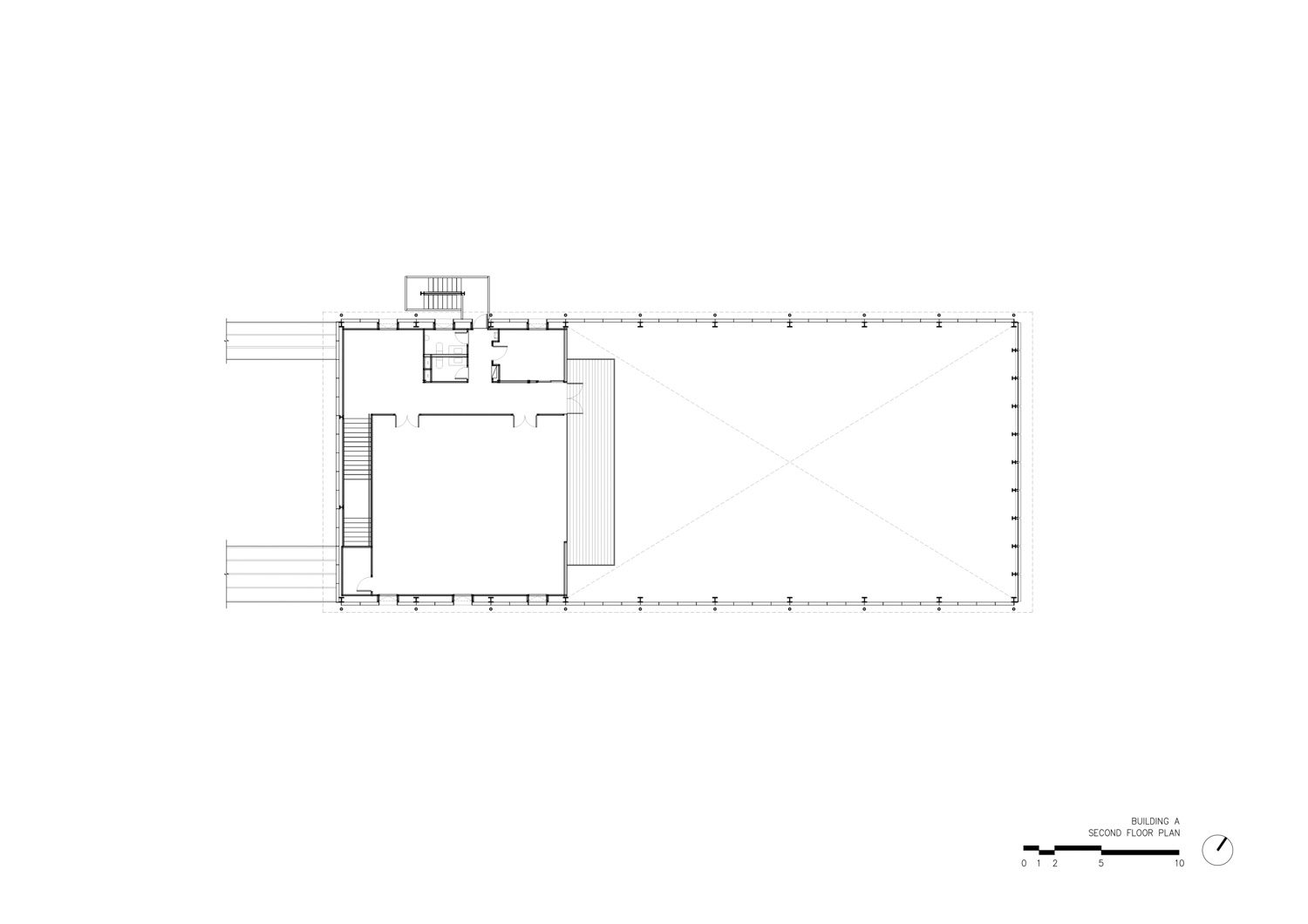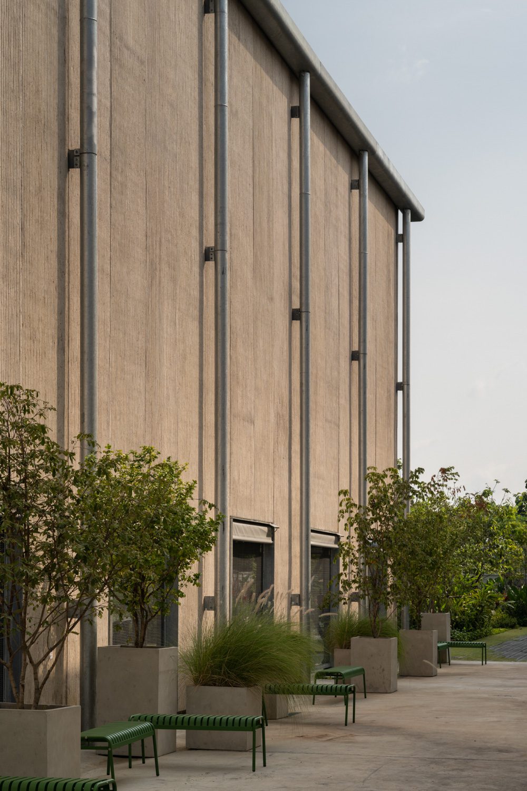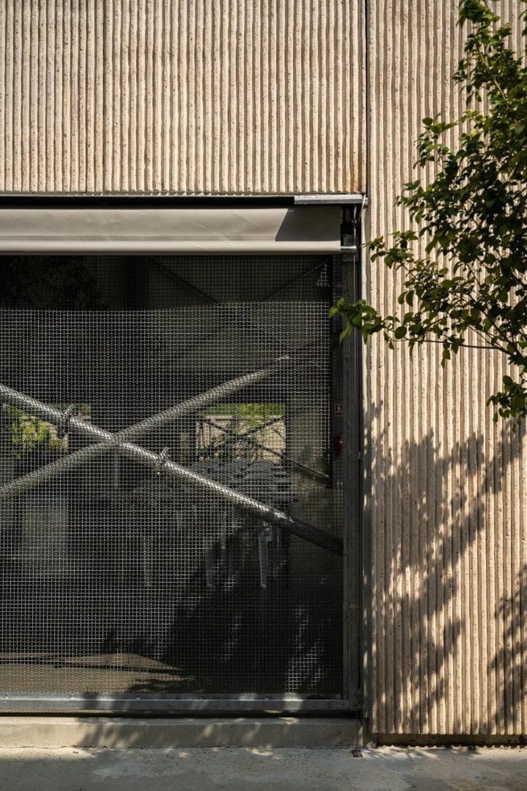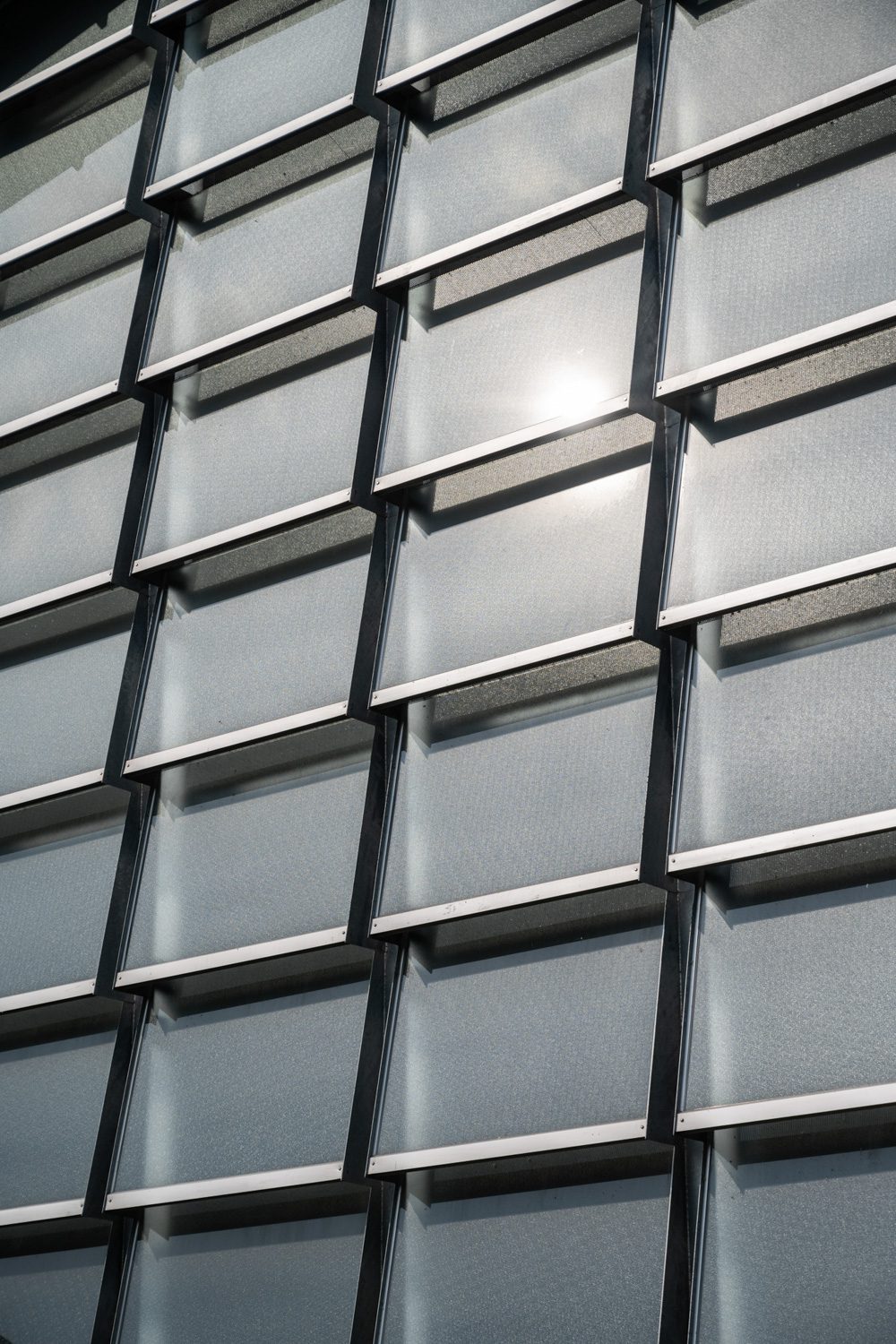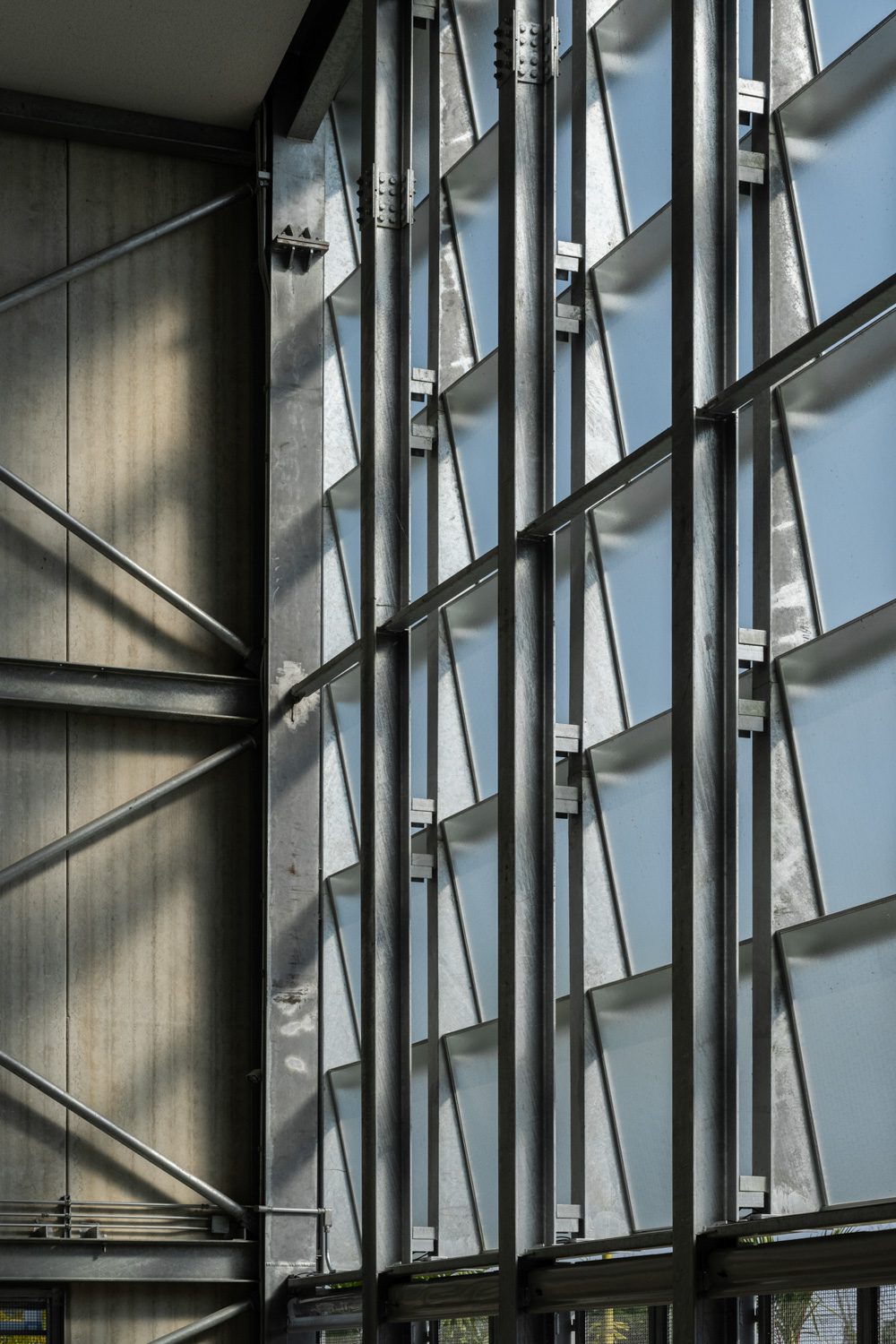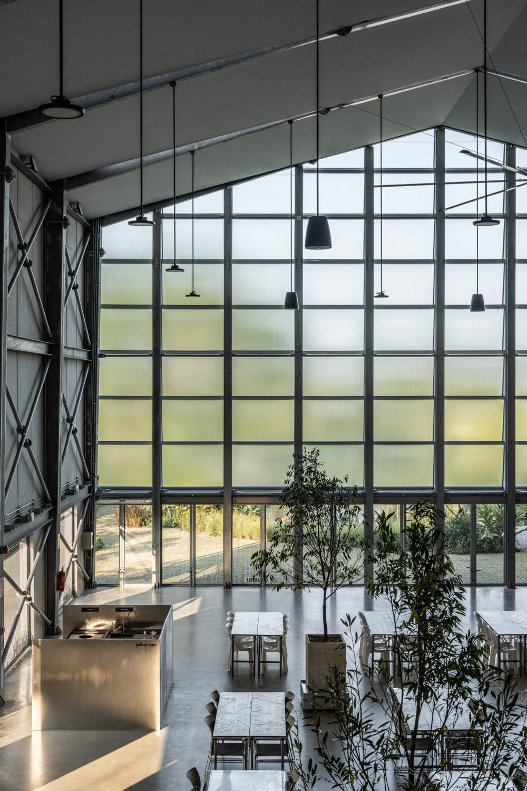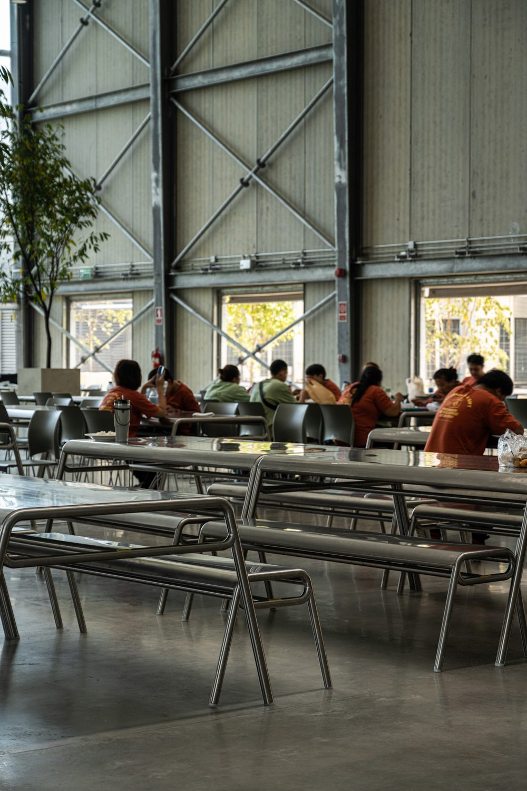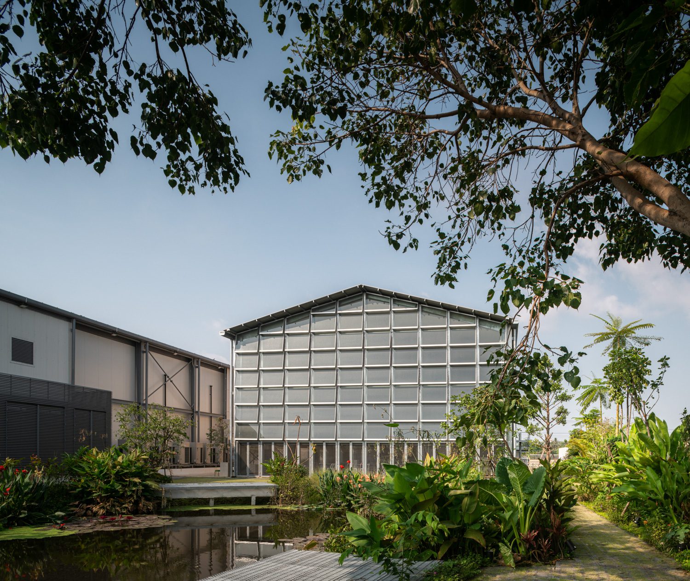
THE THREE FACTORY BUILDINGS DESIGNED BY SKARN CHAIYAWAT ARCHITECTS EXEMPLIFY THE CORRELATION BETWEEN ‘QUALITY OF SPACE’ AND ‘QUALITY OF LIFE’
TEXT: KITA THAPANAPHANNITIKUL
PHOTO: DOF SKY|GROUND
(For Thai, press here)
The term ‘quality of life’ is often associated with various aspects, such as the weather, welfare, basic human rights, and minimum wages. At times, quality of life exists in direct proportion to architecture. The Buono Factory, designed by Skarn Chaiyawat Architects, exemplifies the idea that good architecture is rooted not only in a deep understanding of structure and space, but also of people.
Buono is a manufacturer and exporter of frozen plant-based desserts and ready-to-eat food. Following the owner’s wish to expand the facility, the project was developed to enhance the company’s production capacity while simultaneously improving the quality of life of its employees, who spend a significant portion of their day working inside the facility. The architecture team began the design development process by categorizing the program into three primary sections. The first section is located in Building C and is designated to be a human-free zone. The second section is Building B, which is home to the storage area and a space that is partially occupied and used by human employees. Building A is the zone that houses the highest number of human employees. The buildings share a number of designated unoccupied spaces that are tailored to specific activities and accessibility needs. For example, the loading area at the front that Building C and Building B share, or a bridge connecting Building B and Building A.
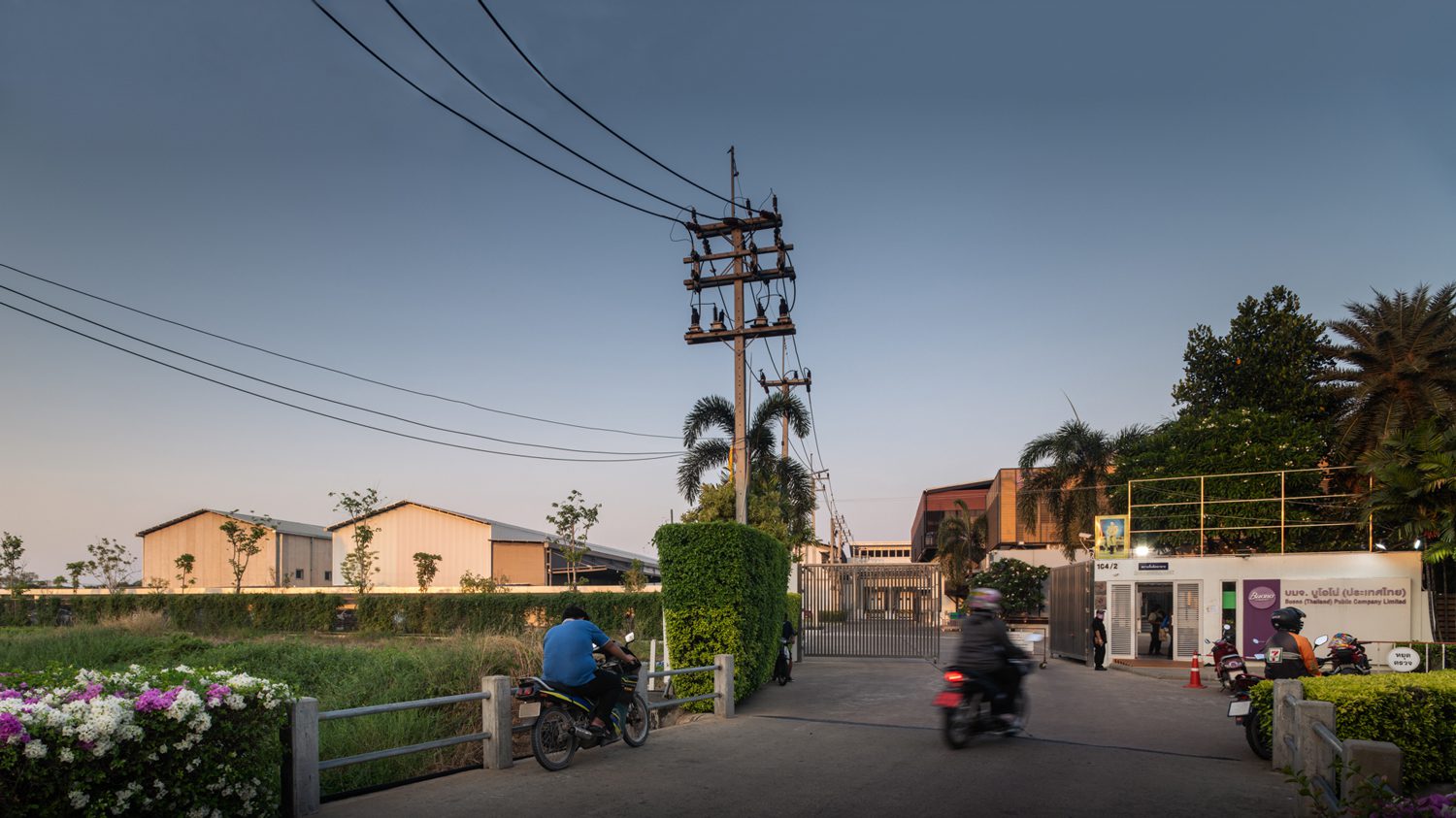
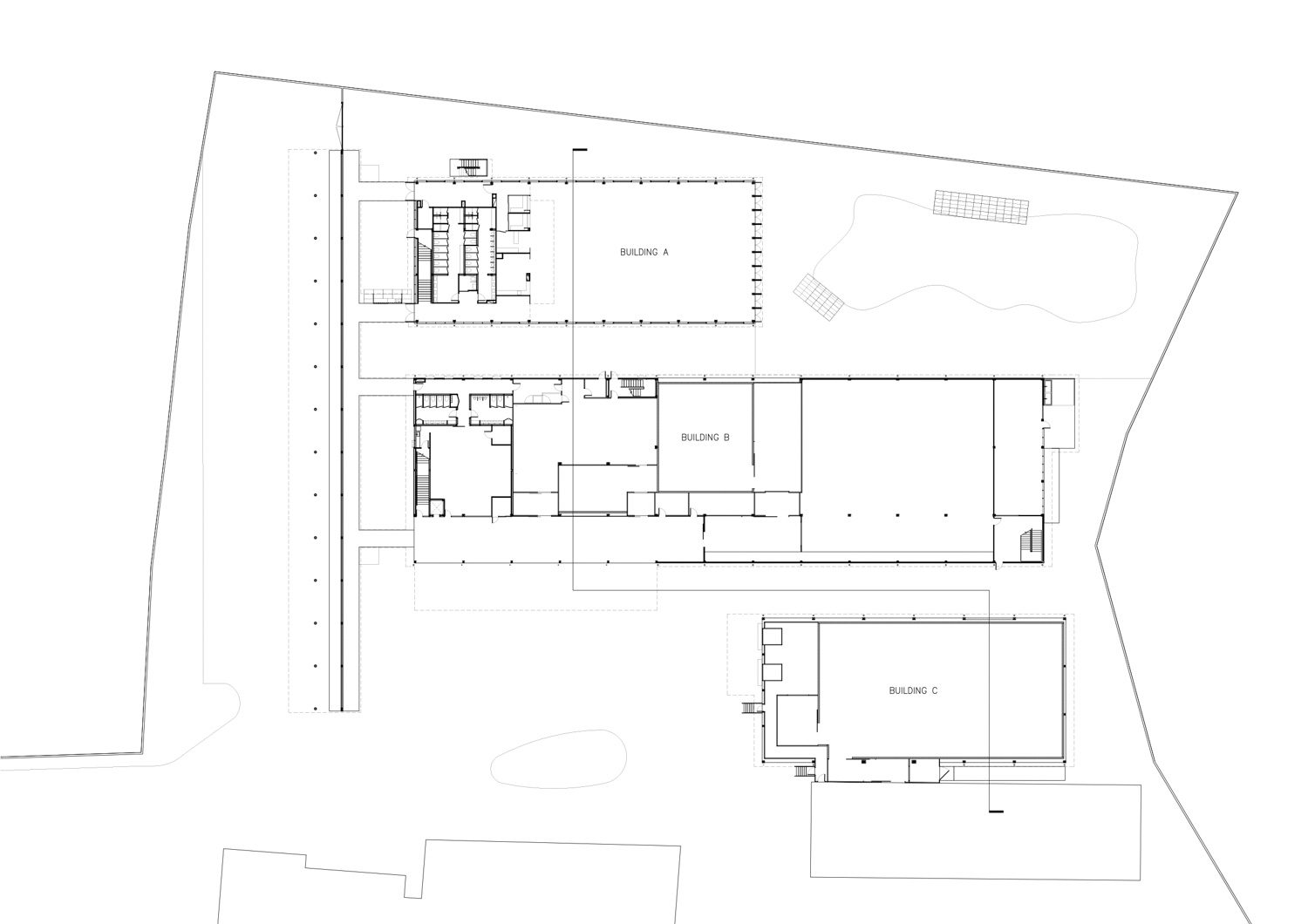
Site Plan
Located toward the front of the project is Building C, which houses only a minimal number of workers. With the main function as the storage area for products that are ready to be exported, the building is designed and built into a cold storage facility with the temperature controlled at -25 degrees Celsius at all times. Such a function requires the use of ISOWALL for the construction of the building’s façade. And in order for the ISOWALL to work at its highest efficiency, all the walls must be completely enclosed into a box that can’t allow anything to come through, explaining why the structural elements are built on the outside instead of the inside of the building.
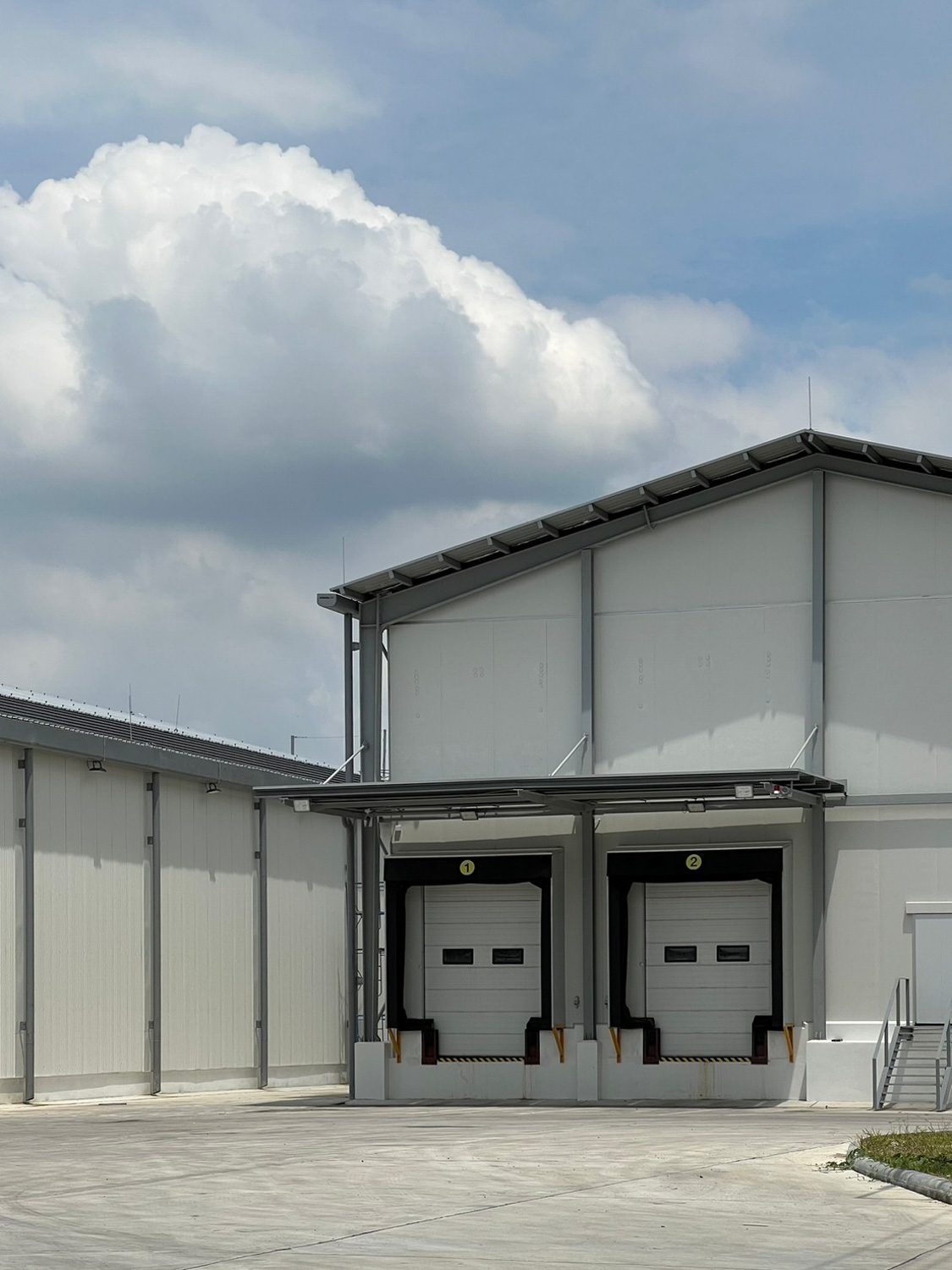
The main functions of Building B, which accommodates a small number of employees, include an office space, a laboratory facility, and the packaging zone. With the building containing quite diverse operations with possibilities for future adaptations, the architect chose metal sheets as the principal material since they are easy to modify, replace, and dismantle if needed.
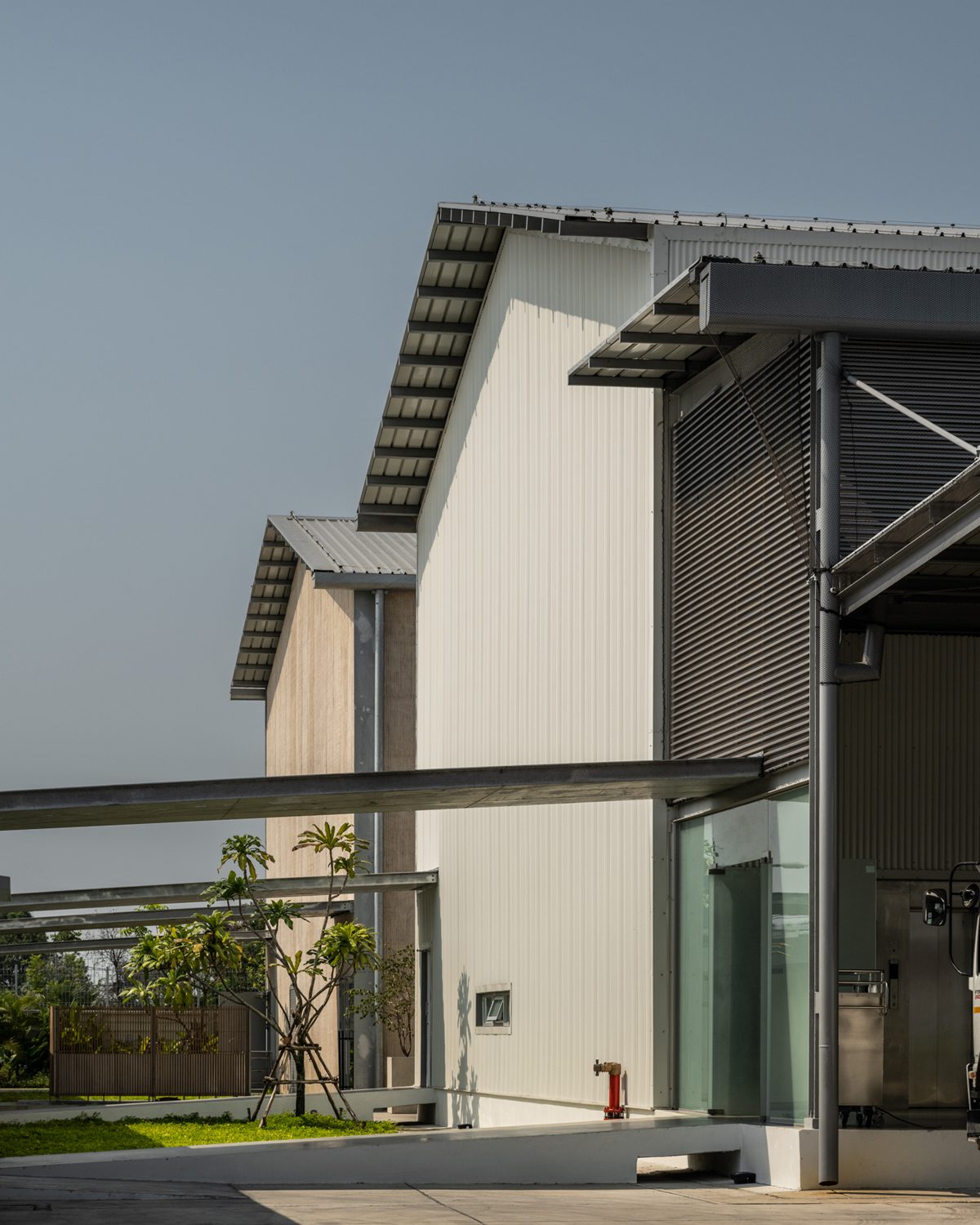
The steel portal frame serves as the primary architectural element that unifies the three buildings, resulting in their similar appearance when viewed from afar. The site measuring 5,000 square meters necessitated a design that could be easily implemented and adaptable to the entire project. The building has been designed with wide spans to create functional spaces that can easily adapt to different purposes.
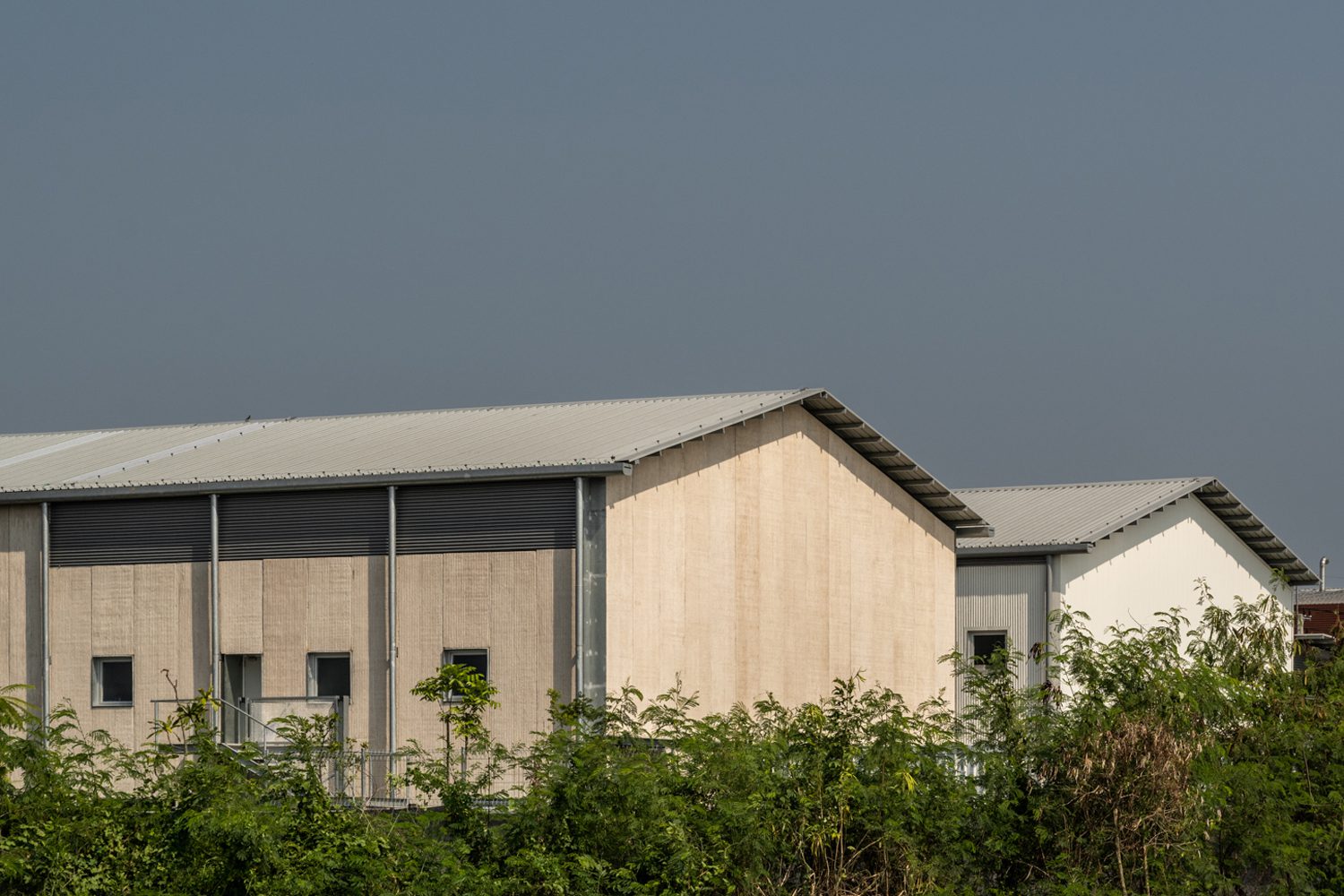
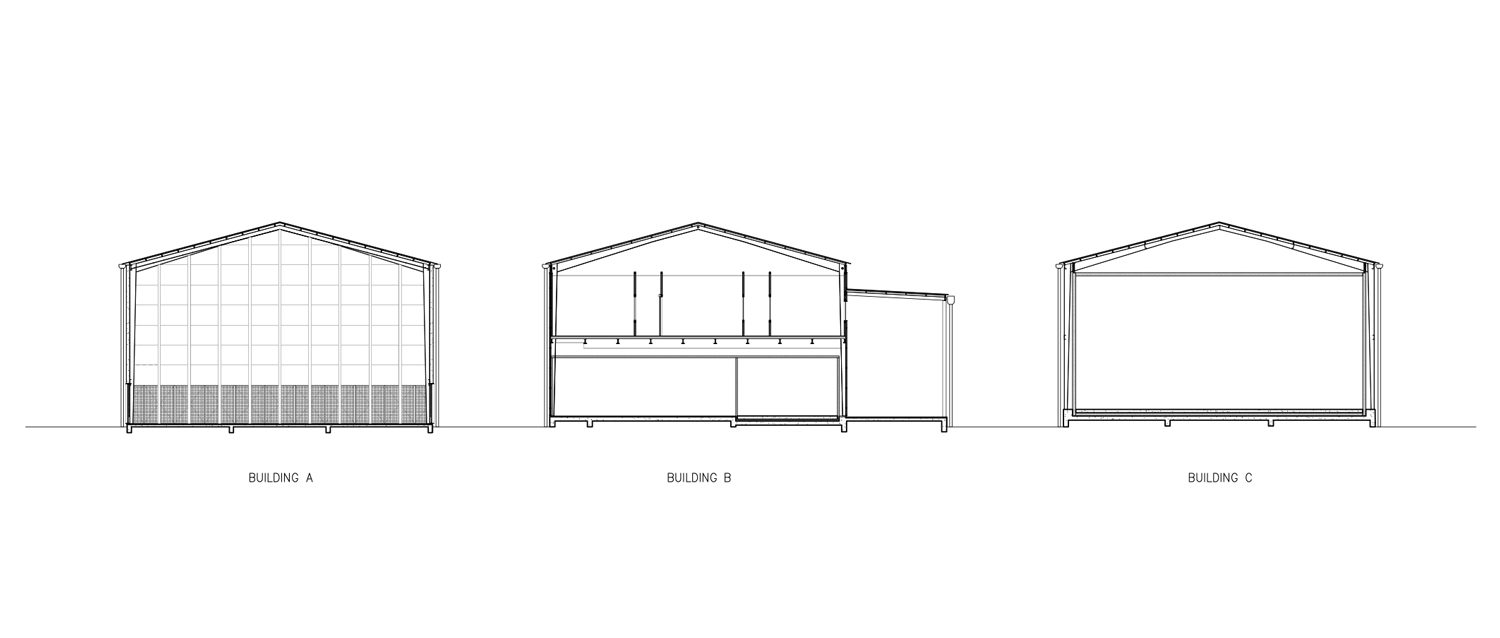
Section of each building
“We strongly believe that a space of high quality possesses the potential to offer flexibility and adaptability, which enables it to be transformed to accommodate all the required functions, such as an office space, laboratory facility, or even a canteen. The wide-span structure creates open and unobstructed areas that offer thermal comfort to its users. The structure and details of the portal frame can be modified to fit the intended uses of the three buildings,” explained Skarn Chaiyawat.
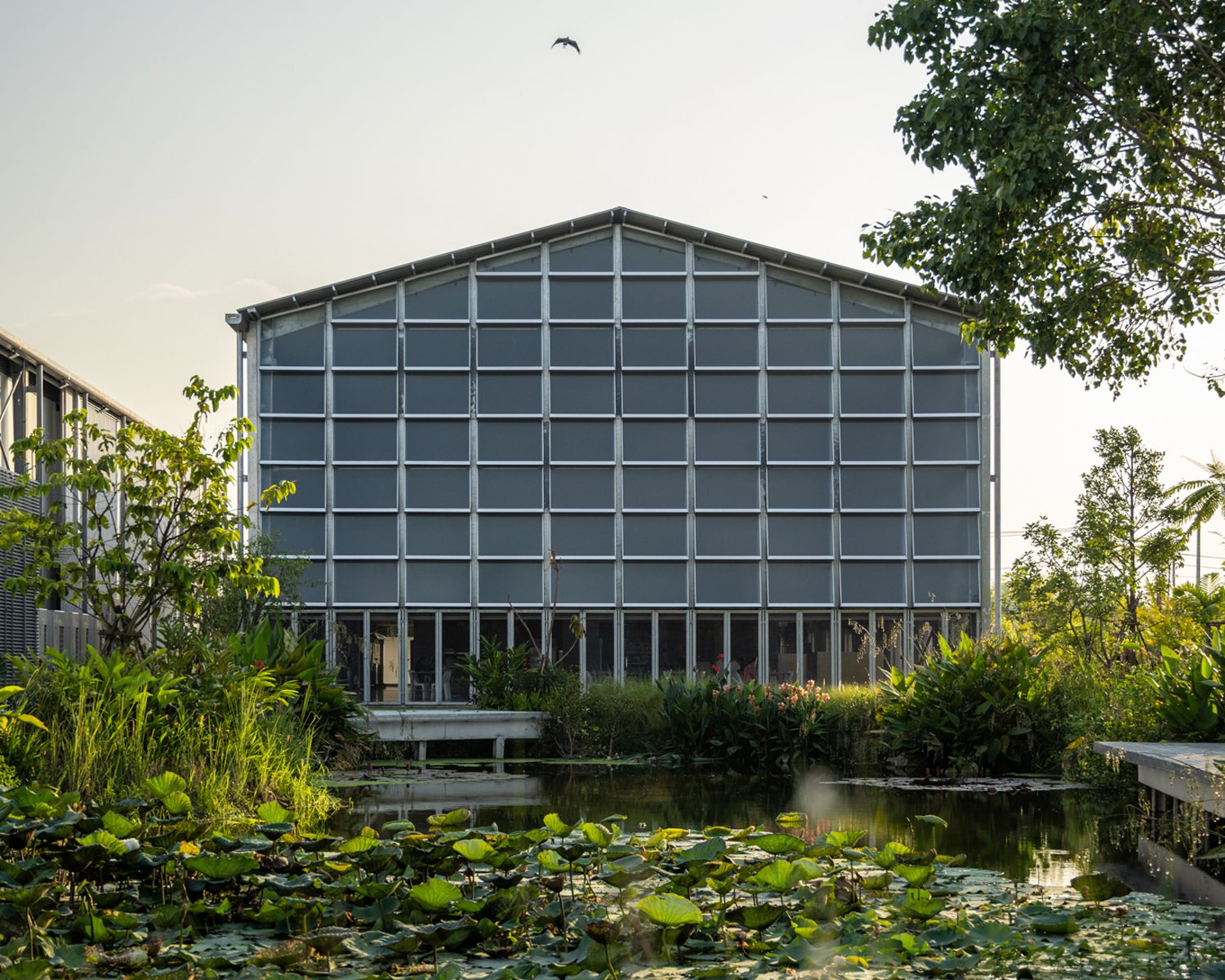
The main structure of the Buono Factory is Building A. The meeting rooms are located on the second floor, while the first floor houses a canteen and multifunctional area designed for staff to use when they take a break or outside of working hours. The main objective of this area is to offer employees a thermally comfortable environment. The architect opted for hollow core precast concrete slabs with a polished rib finish for the façade construction due to the material’s air cavities, a physical characteristic that effectively provides heat protection. Several openings have been added to the lower section of the building. The building has been oriented in the south-east direction to minimize direct sunlight exposure on its narrow side. Installed on the building’s narrow side are a number of fixed-figured glass louvres. These louvres help ventilate hot air and allow indirect light into the interior functional spaces throughout the day. The functional space benefits from the 10-meter-high floor height, enabling hot air to rise to the upper portion of the floor and causing the bottom section of the space to remain thermally comfortable for the majority of the day.
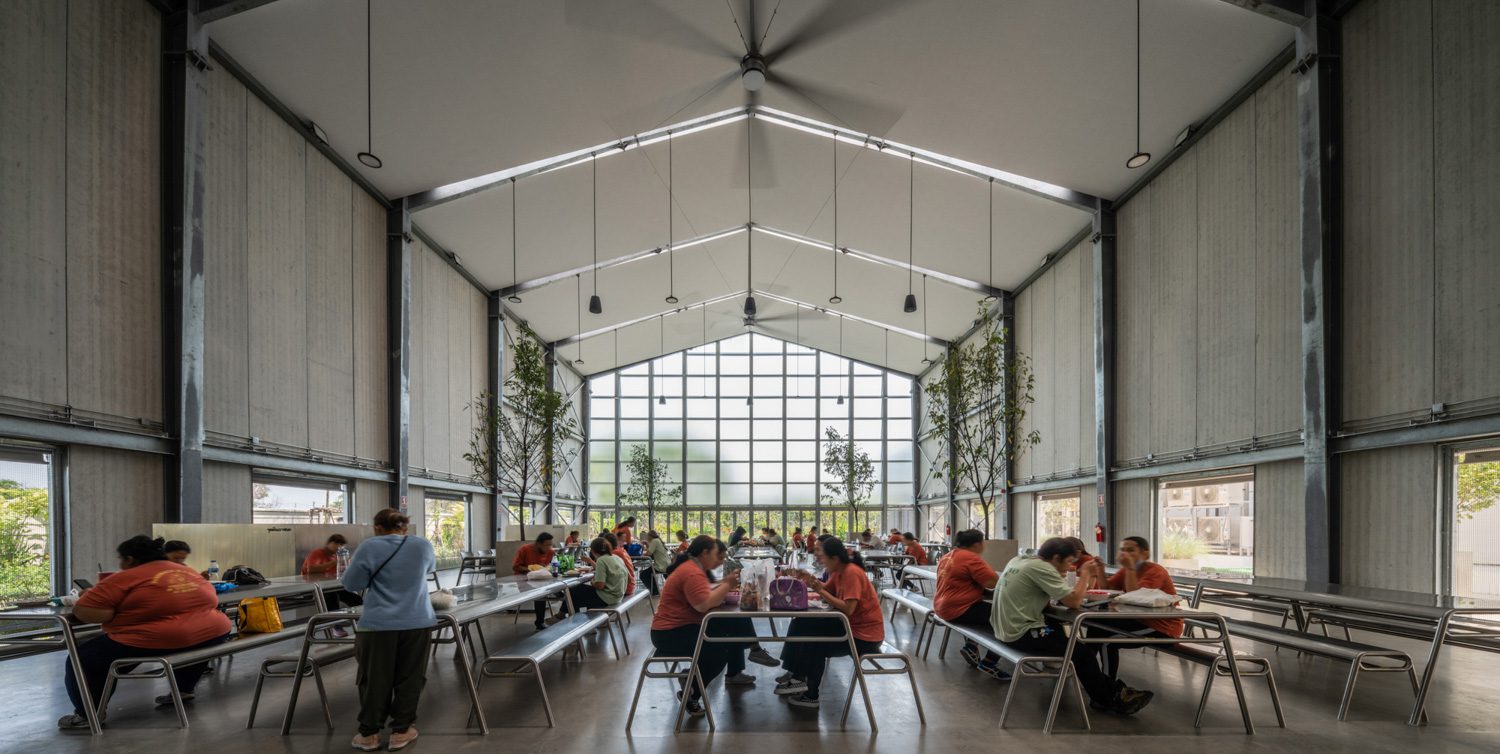
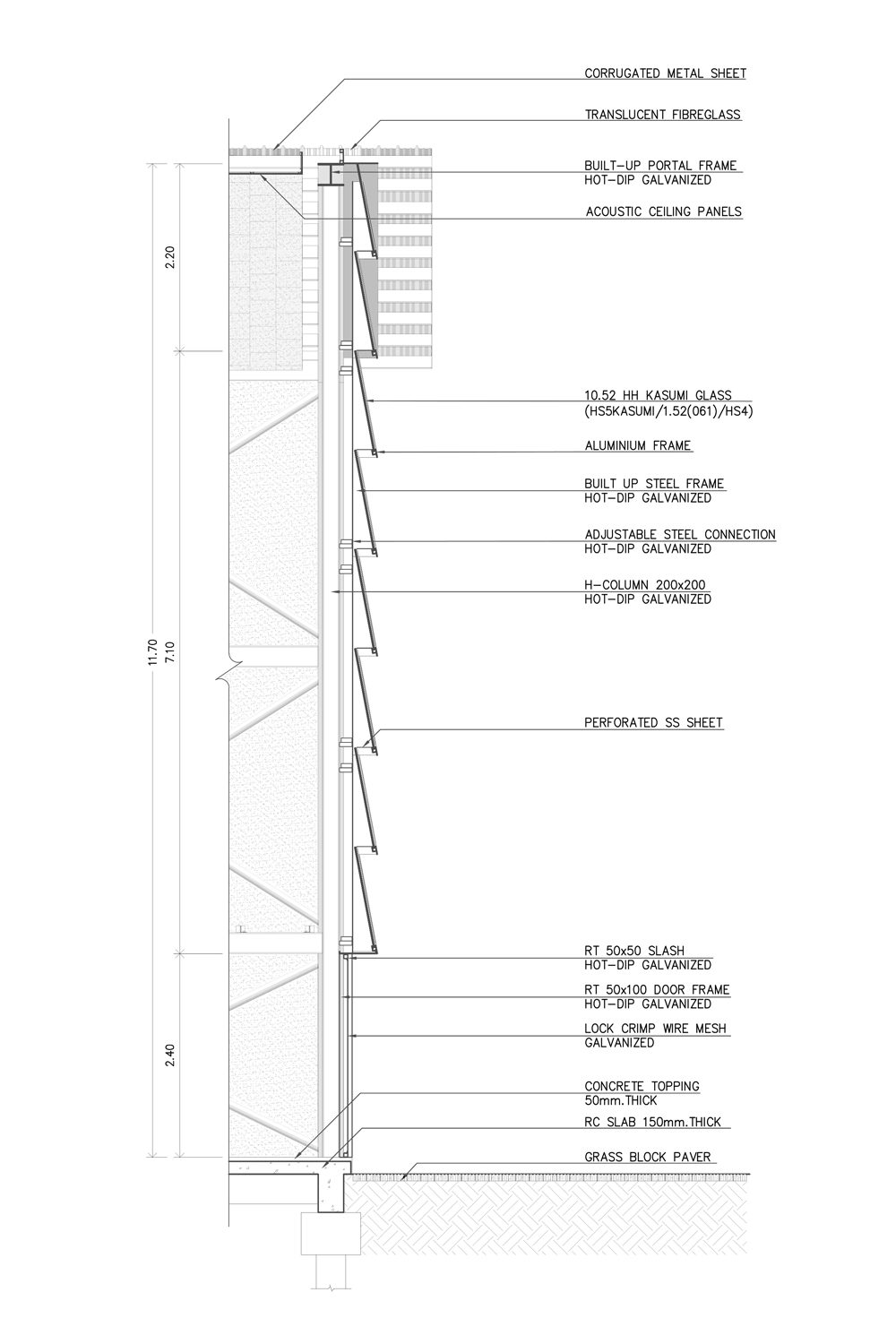
Building A – Wall Section
The architect’s definition of “good quality of life” includes the aesthetic appeal of details that may be hidden within the architecture but are functionally derived from user behaviors. The ceiling is designed in a way that excludes the part constructed with the portal frame structure, permitting natural light to enter the functional spaces. The design of the chairs and seats are free of sharp edges and corners. The wheeled planters offer greater flexibility and adaptability in functional spaces. Additionally, small gardens situated between the buildings serve as recreational areas for employees. The canteen is located adjacent to a garden that used to be a water treatment pond. The landscape architecture of the garden is meant to incorporate a huge pond surrounded by water plants and other sorts of vegetation, creating a lush and thermally pleasant atmosphere for the factory. The space also serves as a relaxing area for employees to enjoy the complimentary ice cream provided as one of their benefits. They can sit and take in the view of the garden while enjoying a sweet treat in peace.
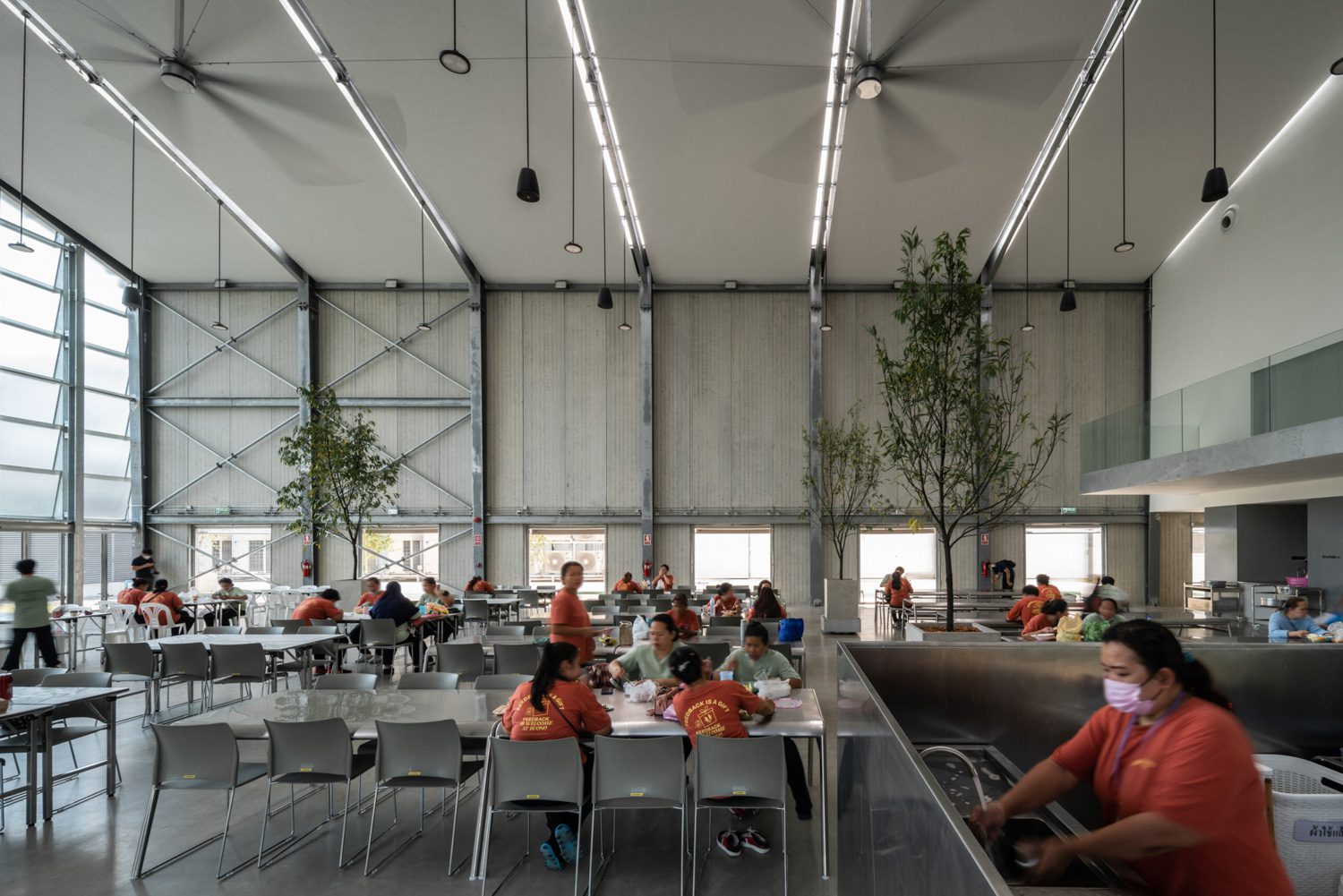
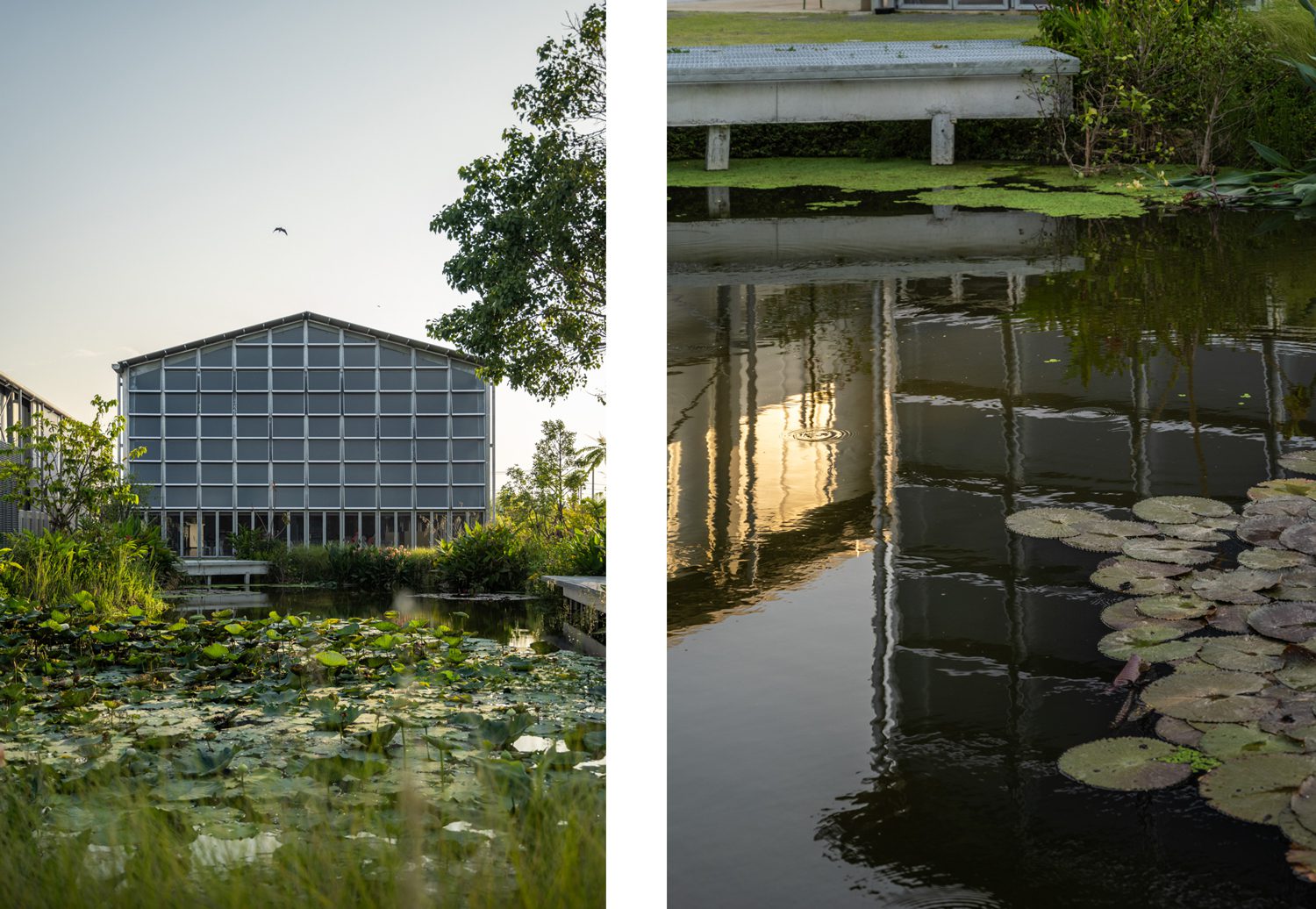
The Buono Factory project is a great example of how a big business can prioritize the well-being of its employees. By creating spaces that are designed with the emotional, spiritual, and rights-based needs of workers in mind, Buono Factory shows that it values its employees as human beings who deserve a good quality of life. As an entrepreneur, investing in well-designed architecture that enhances the happiness and standard of living of employees can lead to a healthier, more efficient, and productive staff, which, in turn, benefits the business even further. It prompts us to really contemplate the notion and approach to sustainable investment, especially in the aspect of it being the kind of investment that values human lives and well-being just as much as profit-making.
