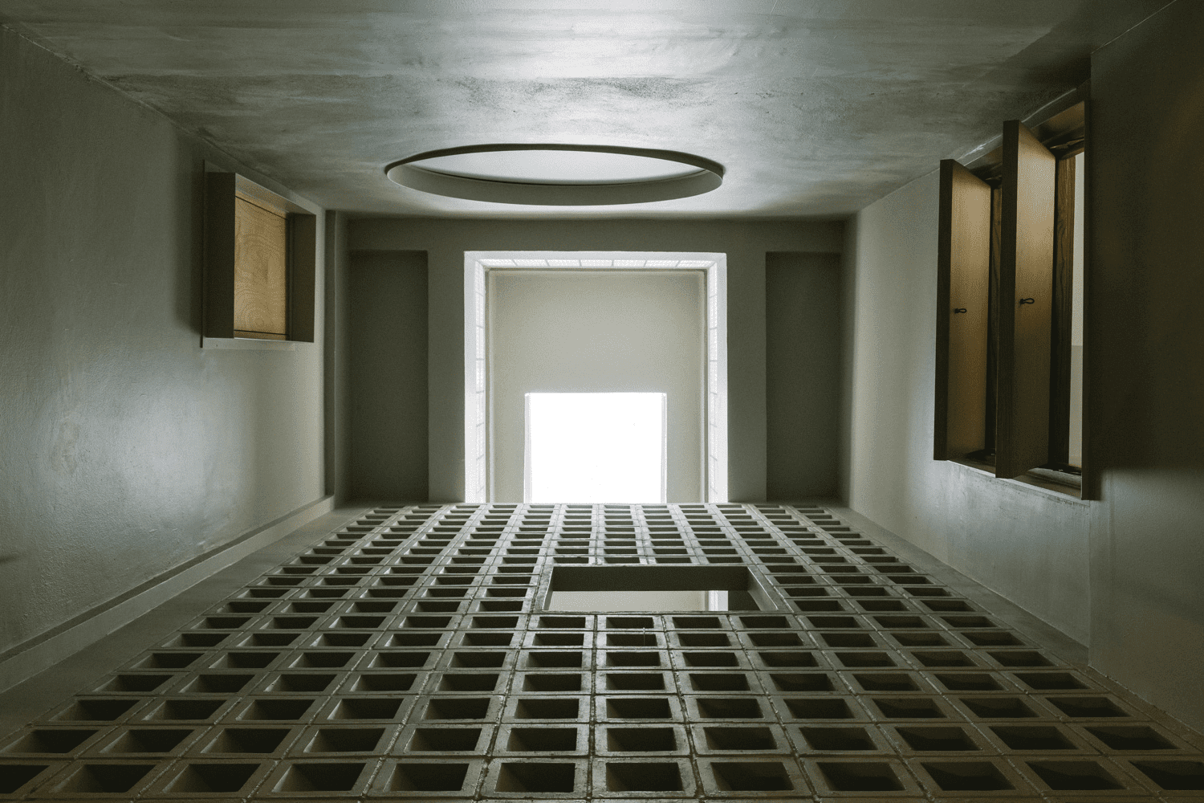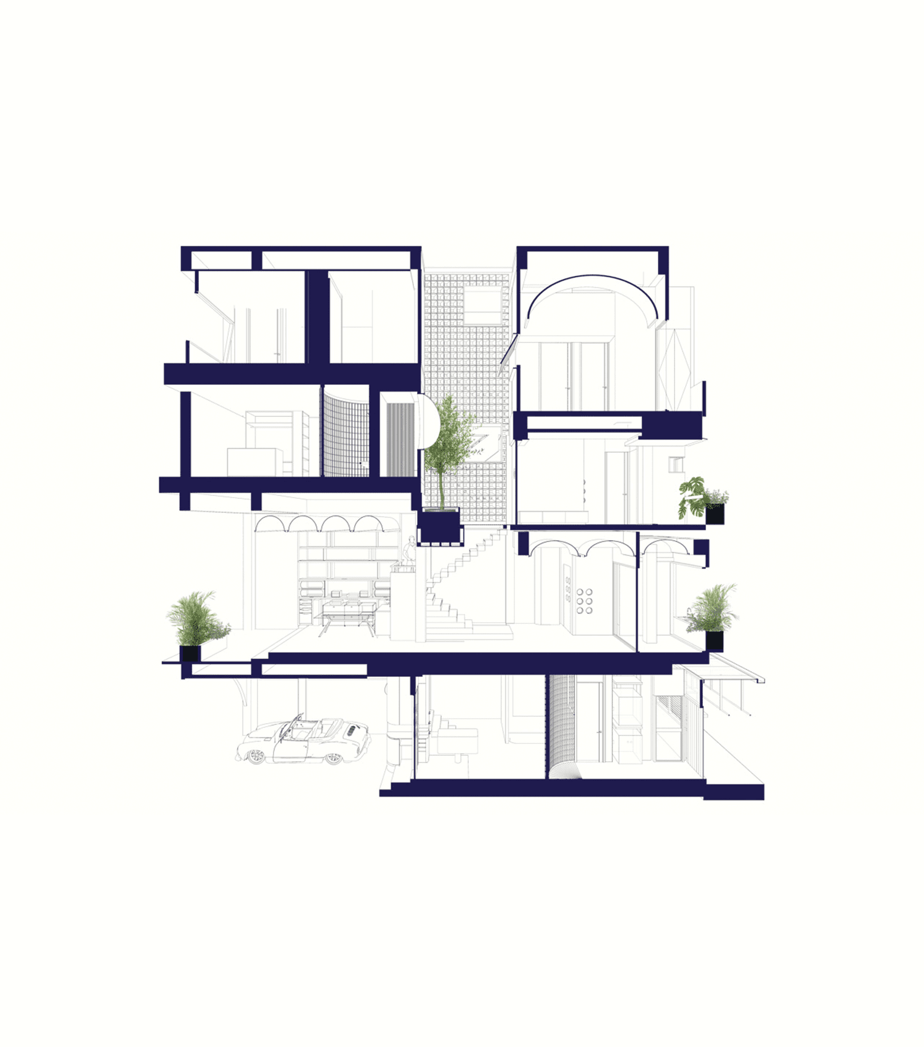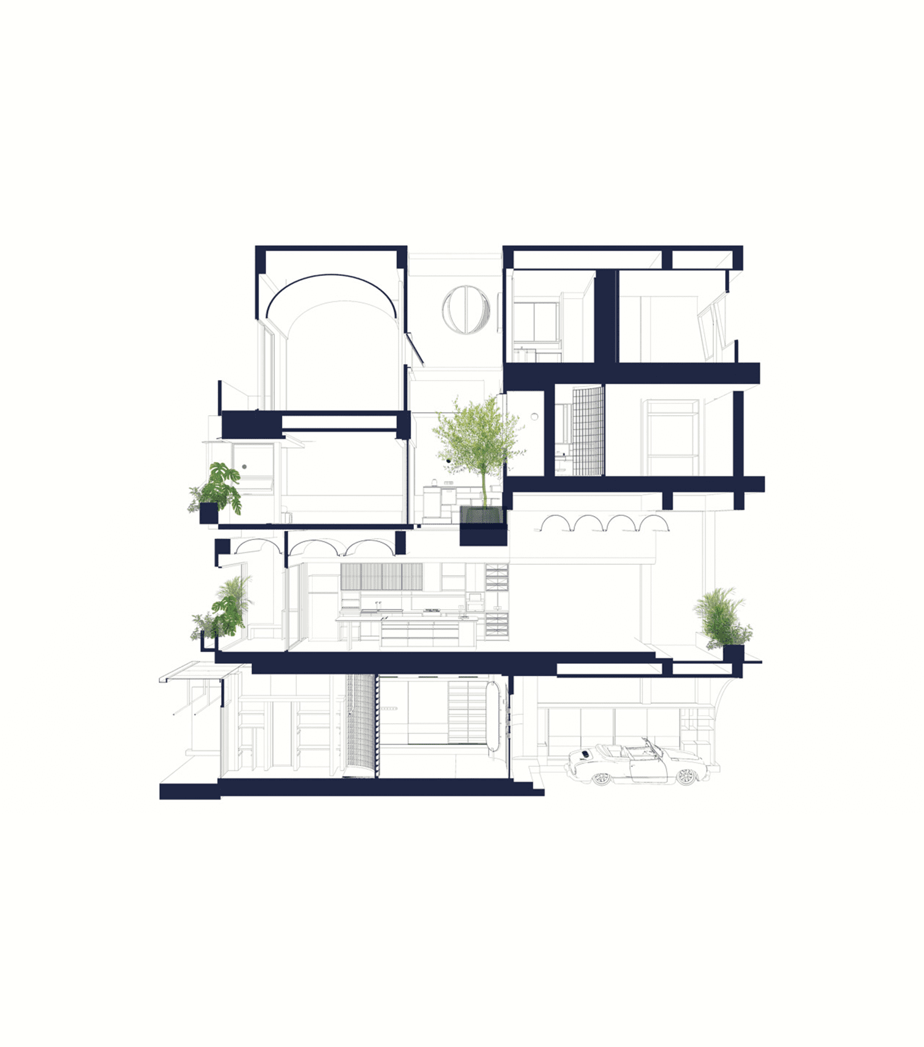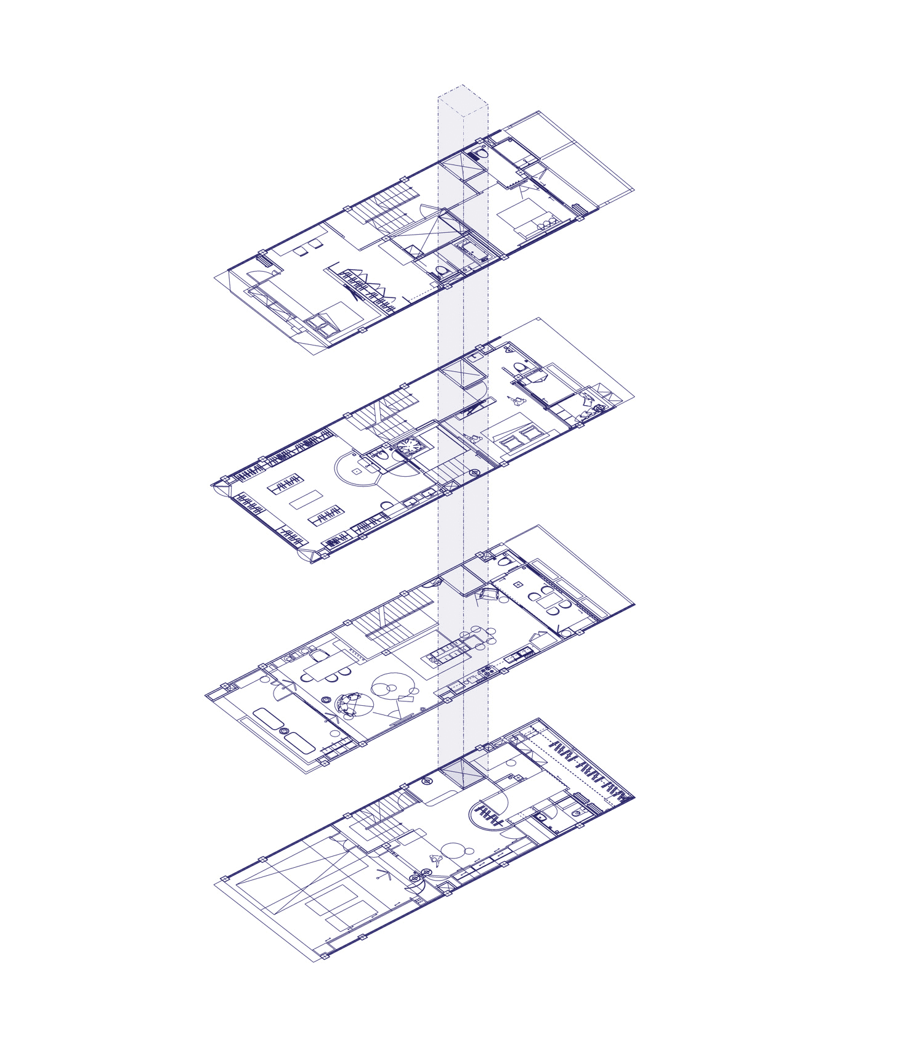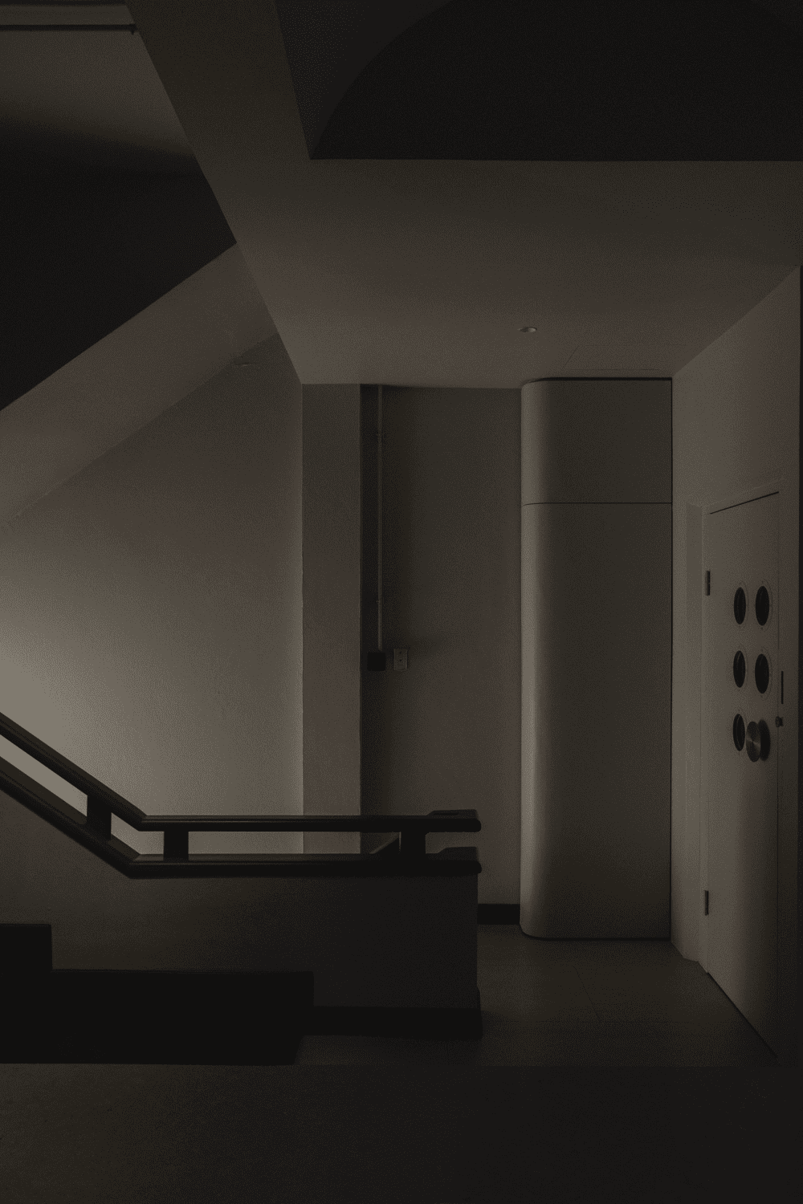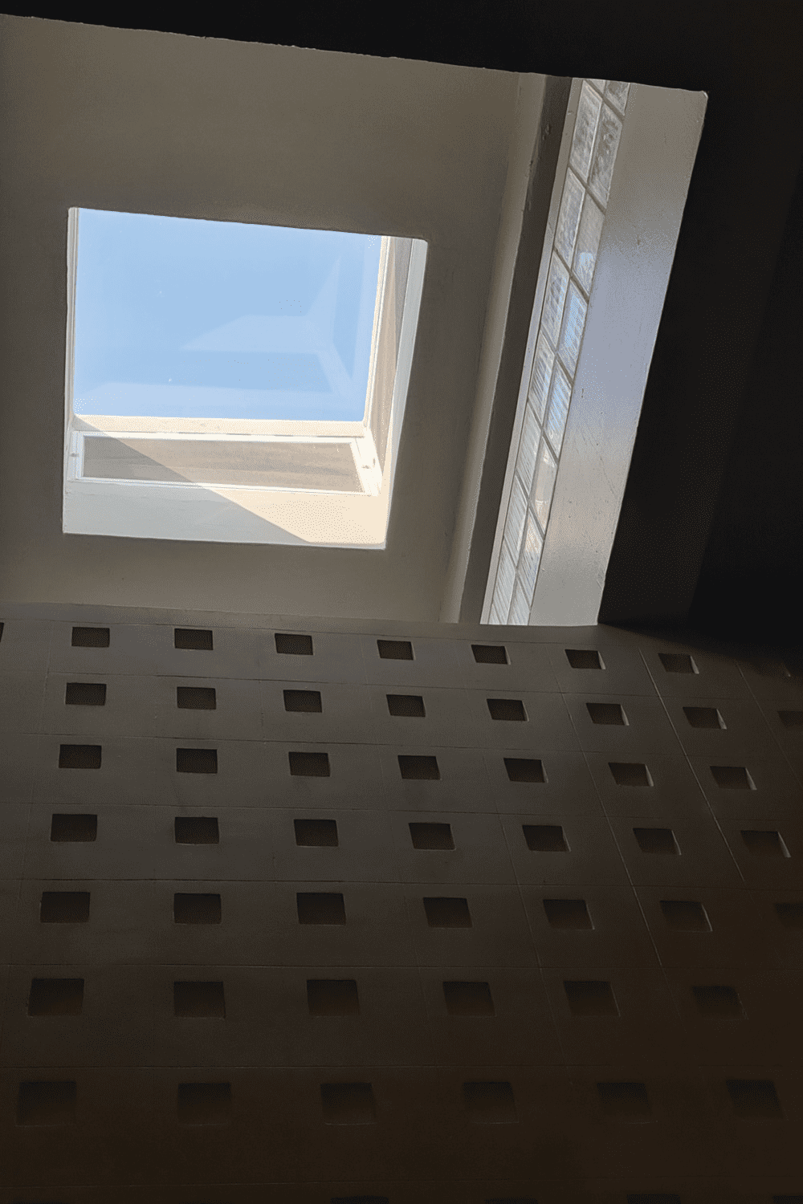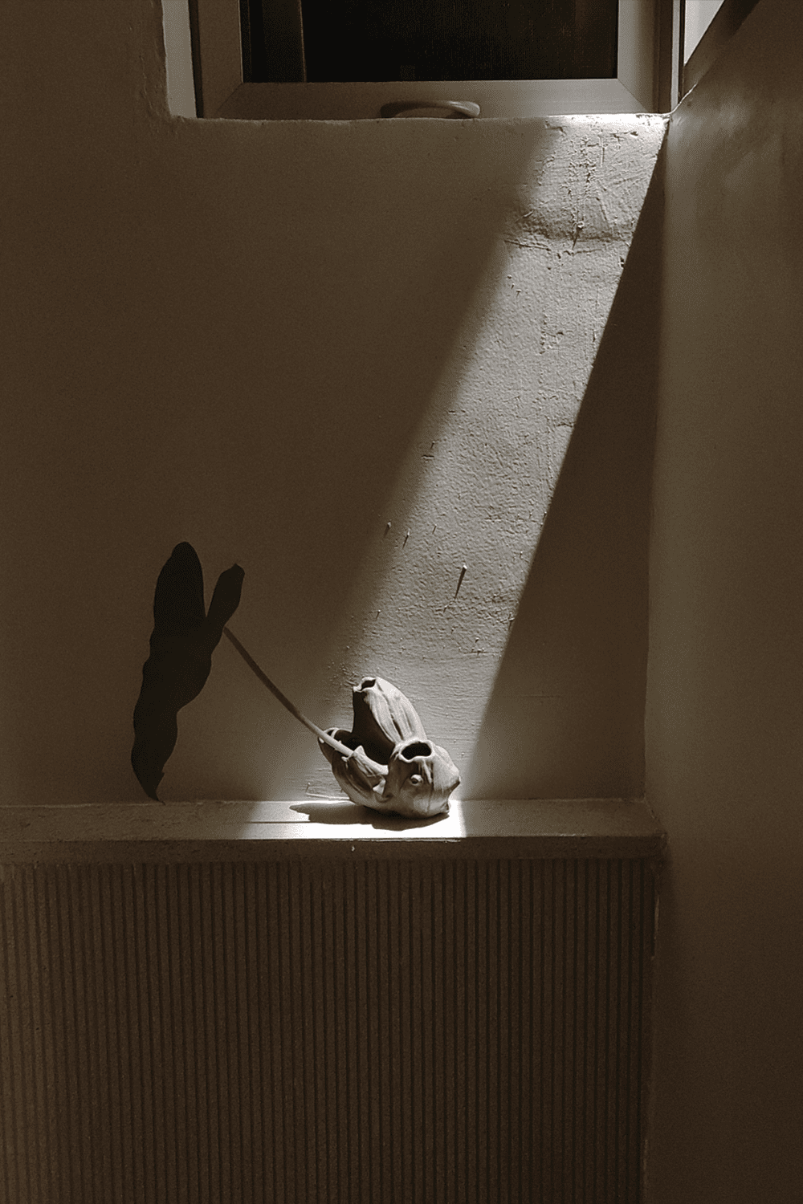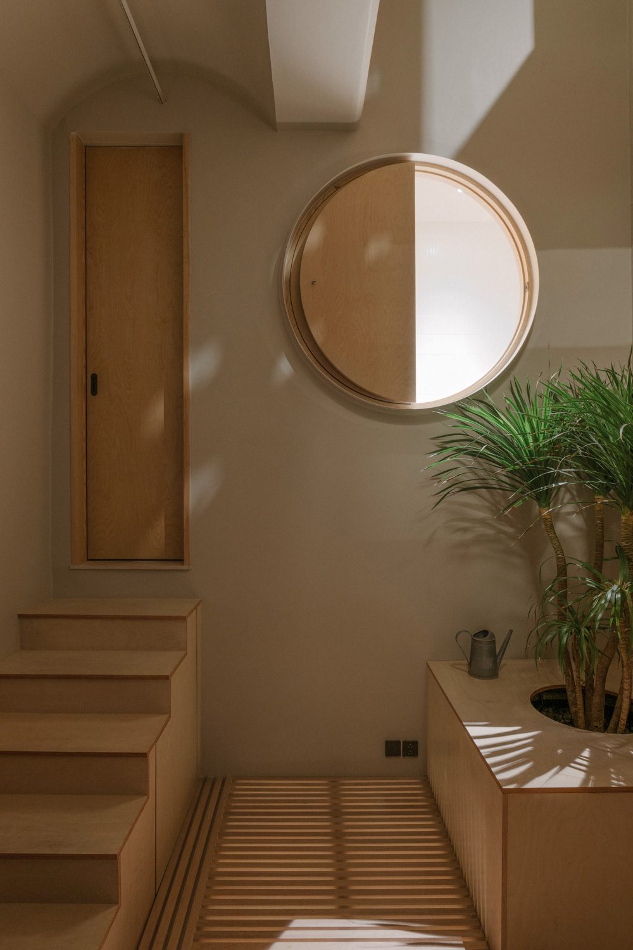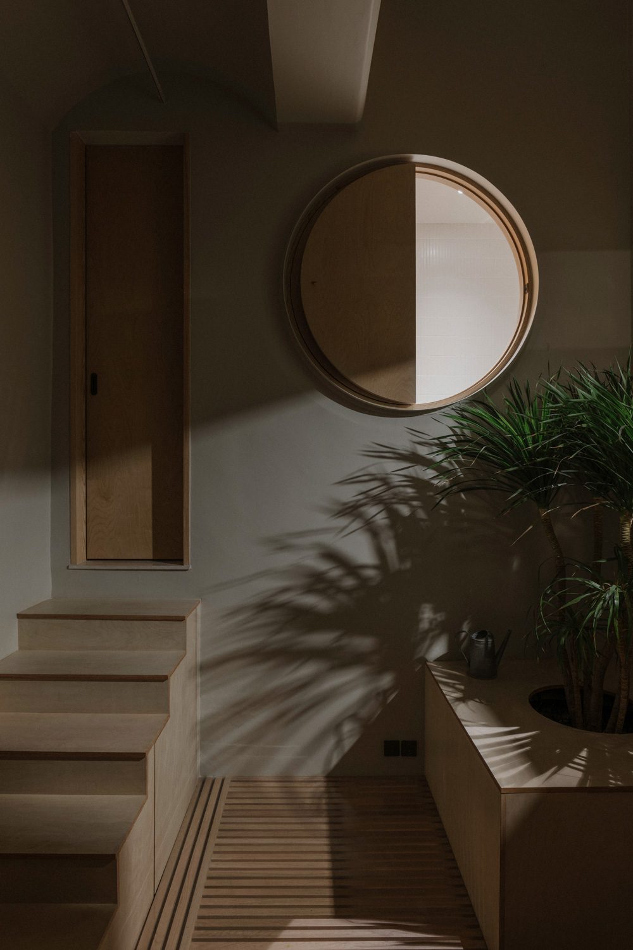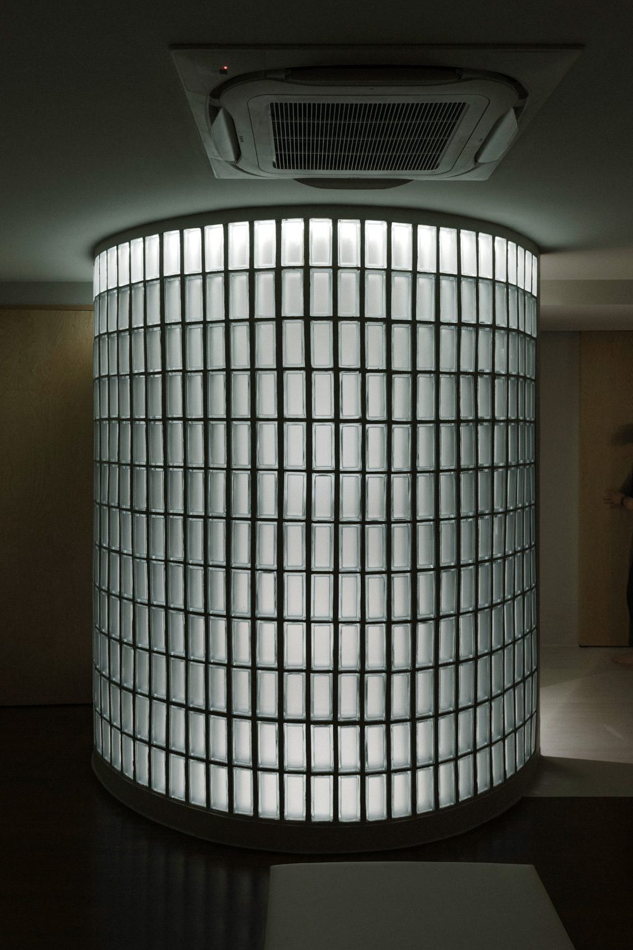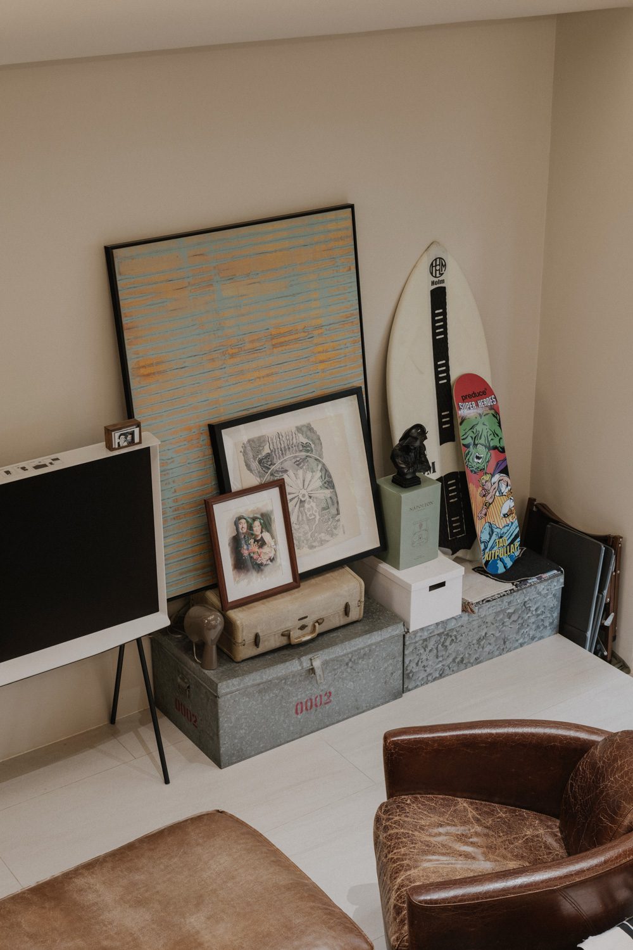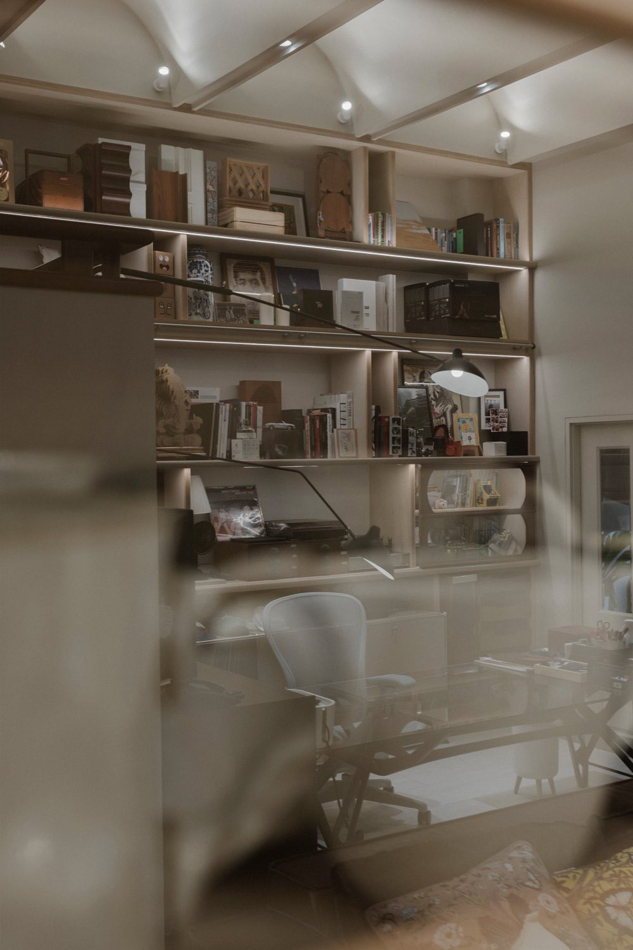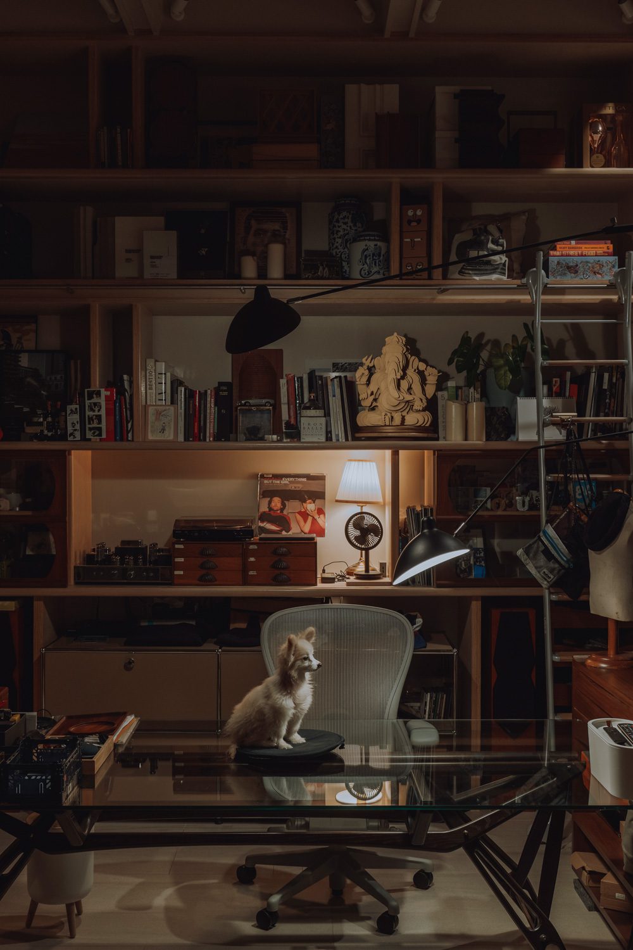OOP HOUSE, THE RENOVATION PROJECT IN EKKAMAI BY THE PARTNER, PRUITSATORN SAKULTHAI AND RUAMPORN THAVORNATHIWAS, IS DELIGHTING WITH DYNAMIC EFFECTS OF LIGHT AND SHADOW THROUGH THE DELICATE DESIGN OF VOIDS
TEXT REWRITE BY KITA THAPANAPHANNITIKUL
PHOTO: PEERAPAT WIMOLRUNGKARAT AND SAVAREELUCK MOONDECH
(For Thai, press here)
Opp House is a residence in Bangkok’s Ekkamai quarter. Pruitsatorn Sakulthai of PIA Interior Co., Ltd. and his wife, Ruamporn Thavornathiwas, purchased the previously owned property and renovated it into their new home. The house is the result of a collaborative effort between the owner, who is also an interior designer, and the constructor. To provide some additional context about the site, it’s worth noting that the new house is conveniently located near the owner’s mother’s home and the homes of many of their friends. The two owners are familiar with and particularly fond of Ekkamai due to the neighborhood’s urban characteristics, which are made up of alleys and cul-de-sacs where the quiet residential atmosphere remains undisturbed.
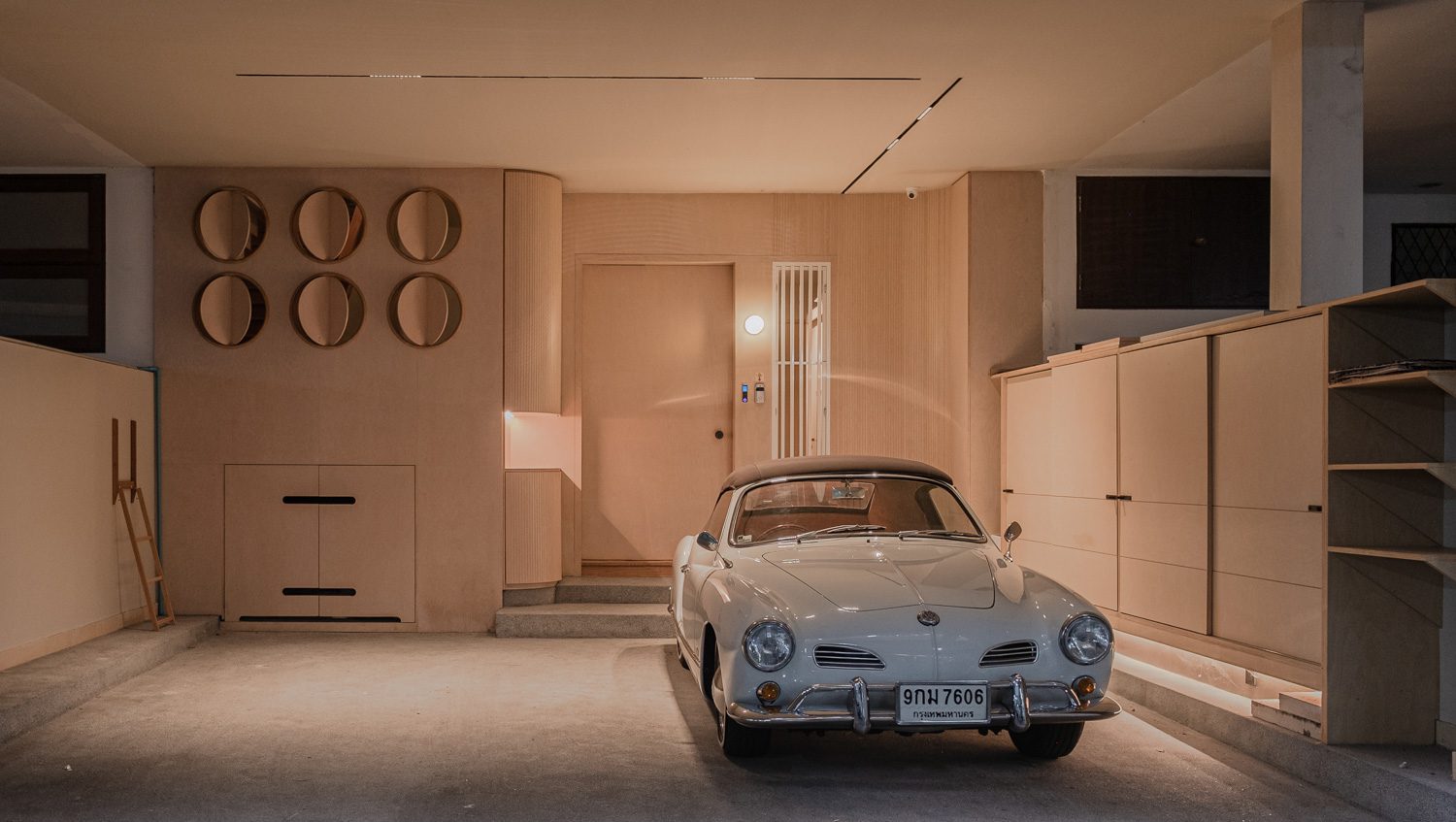
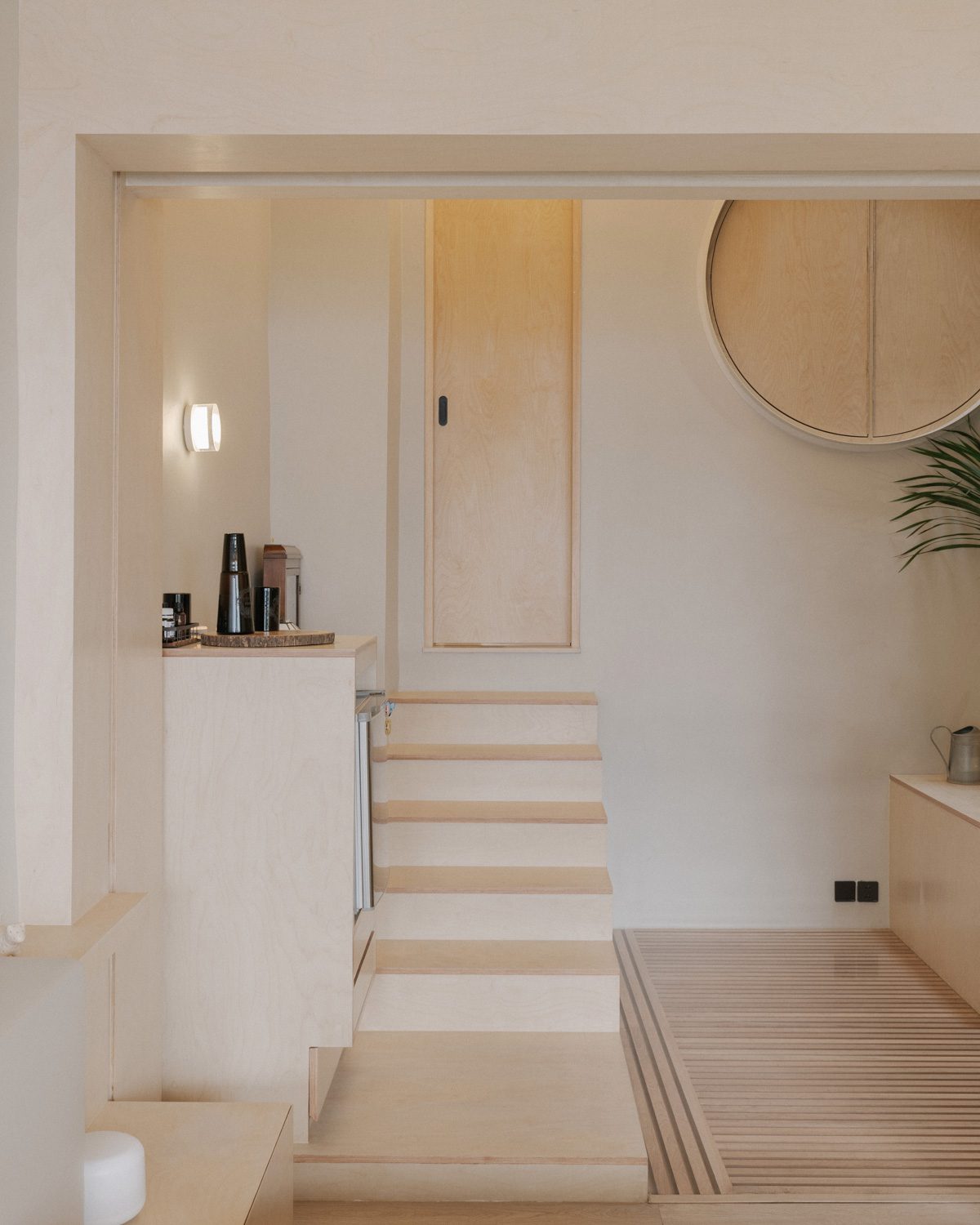
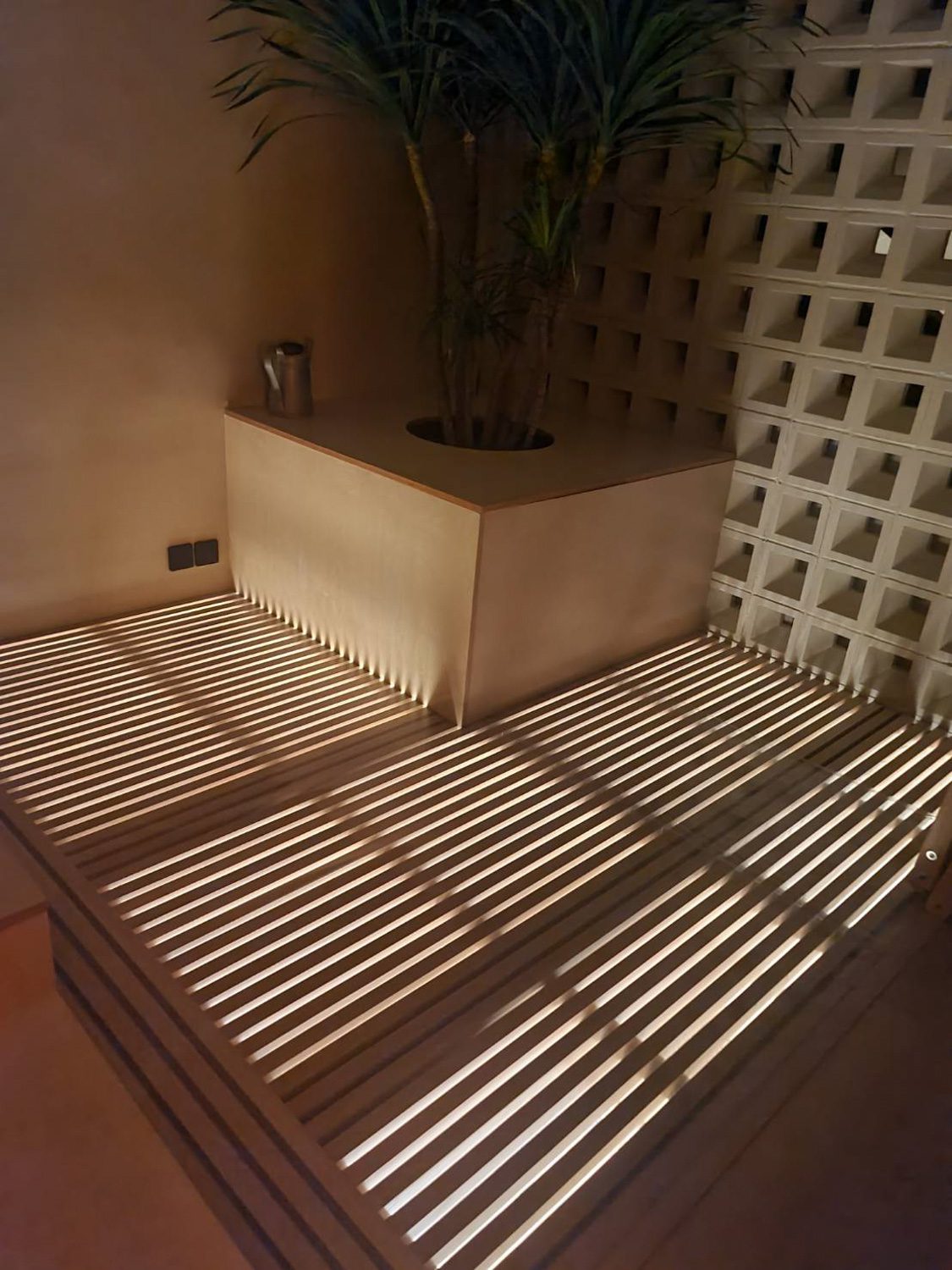
“I like houses in blind alleys. My first house was situated in one, as is this house. Although entering and exiting may be inconvenient, the peace and quiet of the location makes up for it. The site is just a few minutes from Sukhumvit Road, and the area is home built between the 1960s and 1990s, which gives the neighborhood a charming vintage feel that I personally love,” said Pruitsatorn.
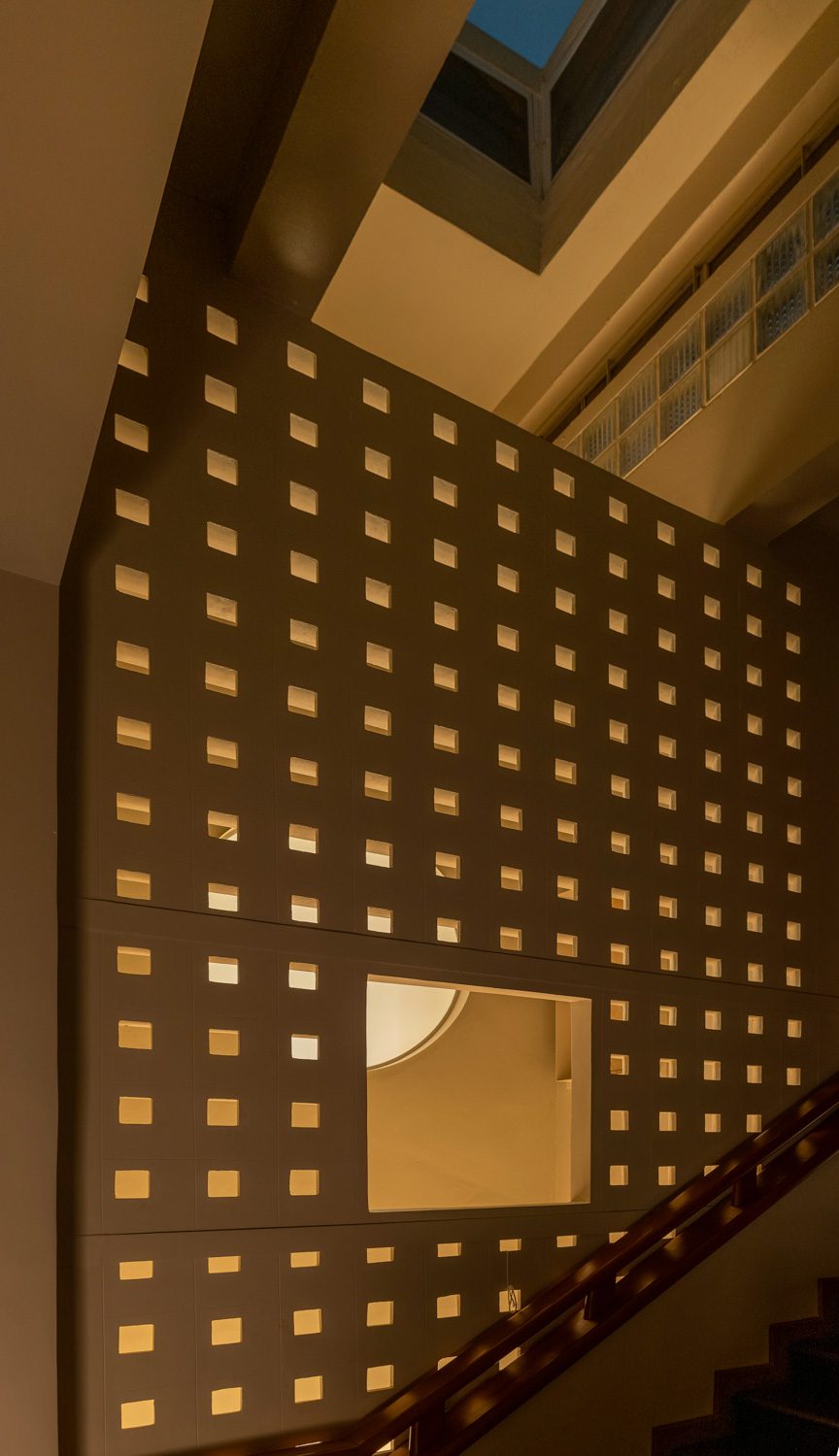
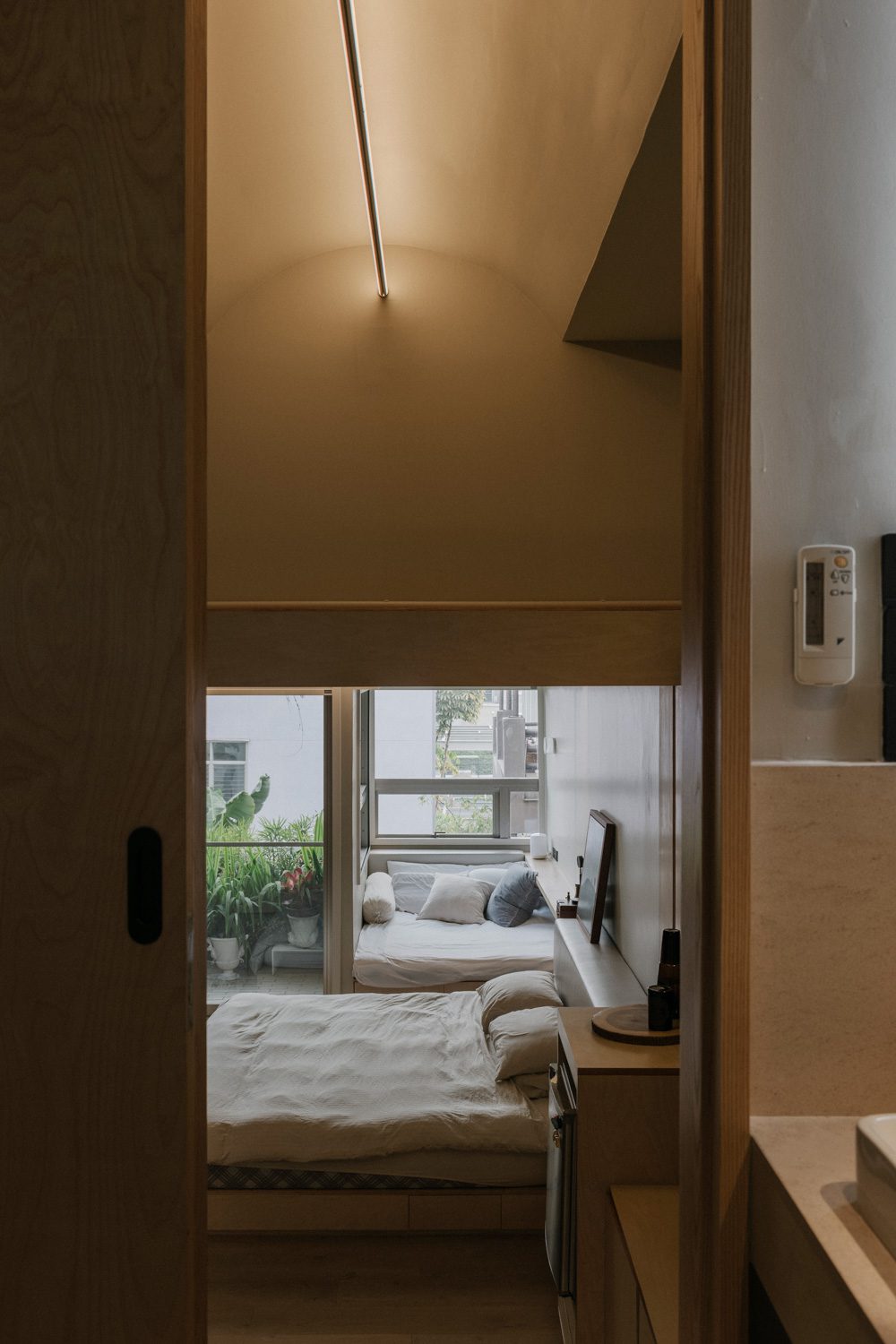
Given that the building was originally a four-story townhome, the design had to consider how to integrate natural light and airflow in both vertical and horizontal directions. The concept was to create a visual link between various functional areas, enabling everyone to have a view of each other while maintaining a sense of privacy for each resident. The outcome was a central courtyard that spans from the second to the fourth floors of the building, replacing the space that was once occupied by the old restrooms. The void houses a mezzanine where trees are being grown, including doors and windows, which serve to enhance the visual connection between the living spaces and their occupants.
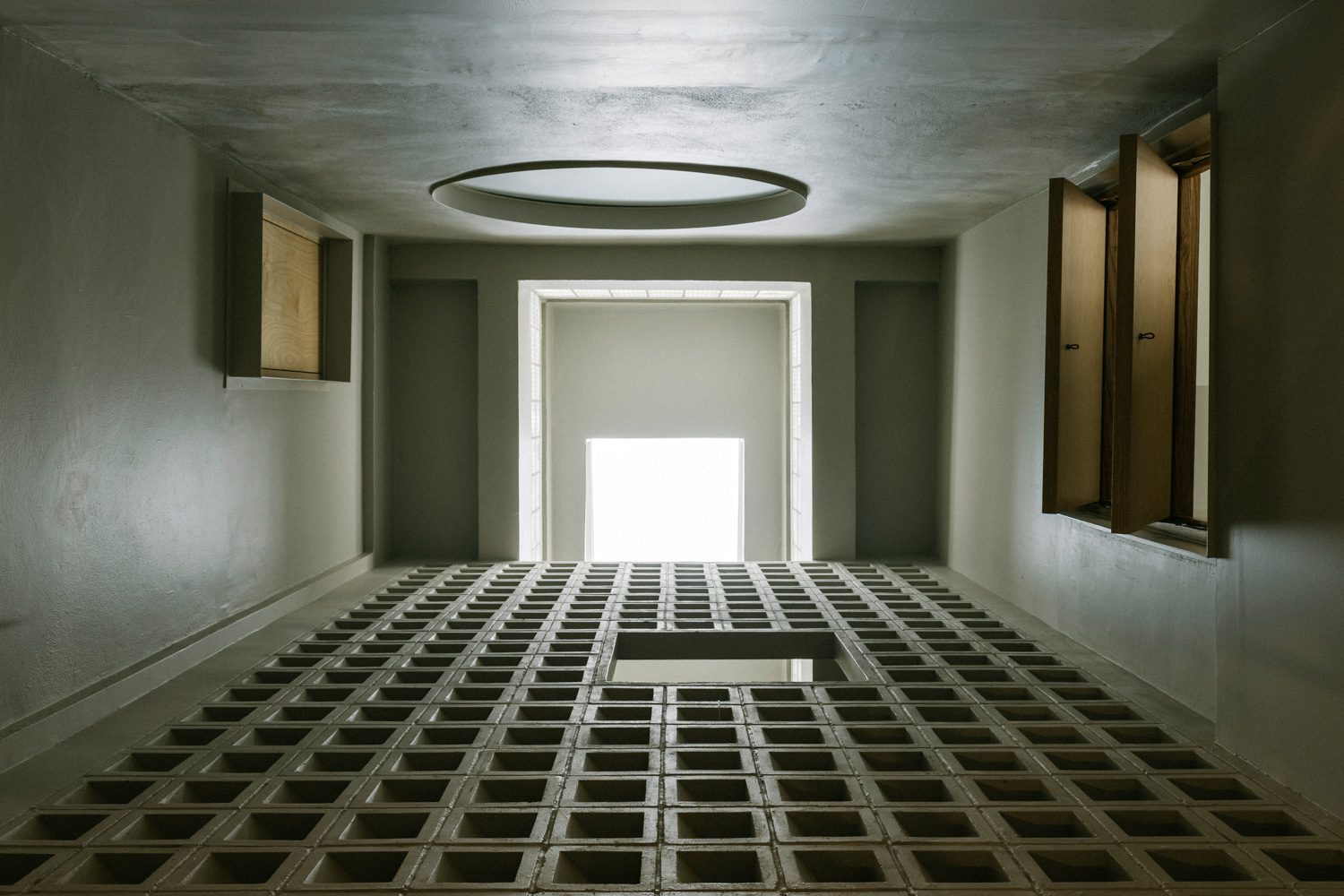
The openings exhibit a diverse range of shapes, placements, and sizes. The designer intentionally incorporated small round apertures, rectangular windows, and round windows to create dynamic effects of light and shadow on the walls at various times of the day. The walls act as a canvas for the ever-changing interplay of light and shadow. The curved planes and corners of the walls, shelves, and ceiling work in harmony with these elements to enhance the delicate feel of the overall interior lighting, complemented by the soft cream color that dominates the interior living spaces.
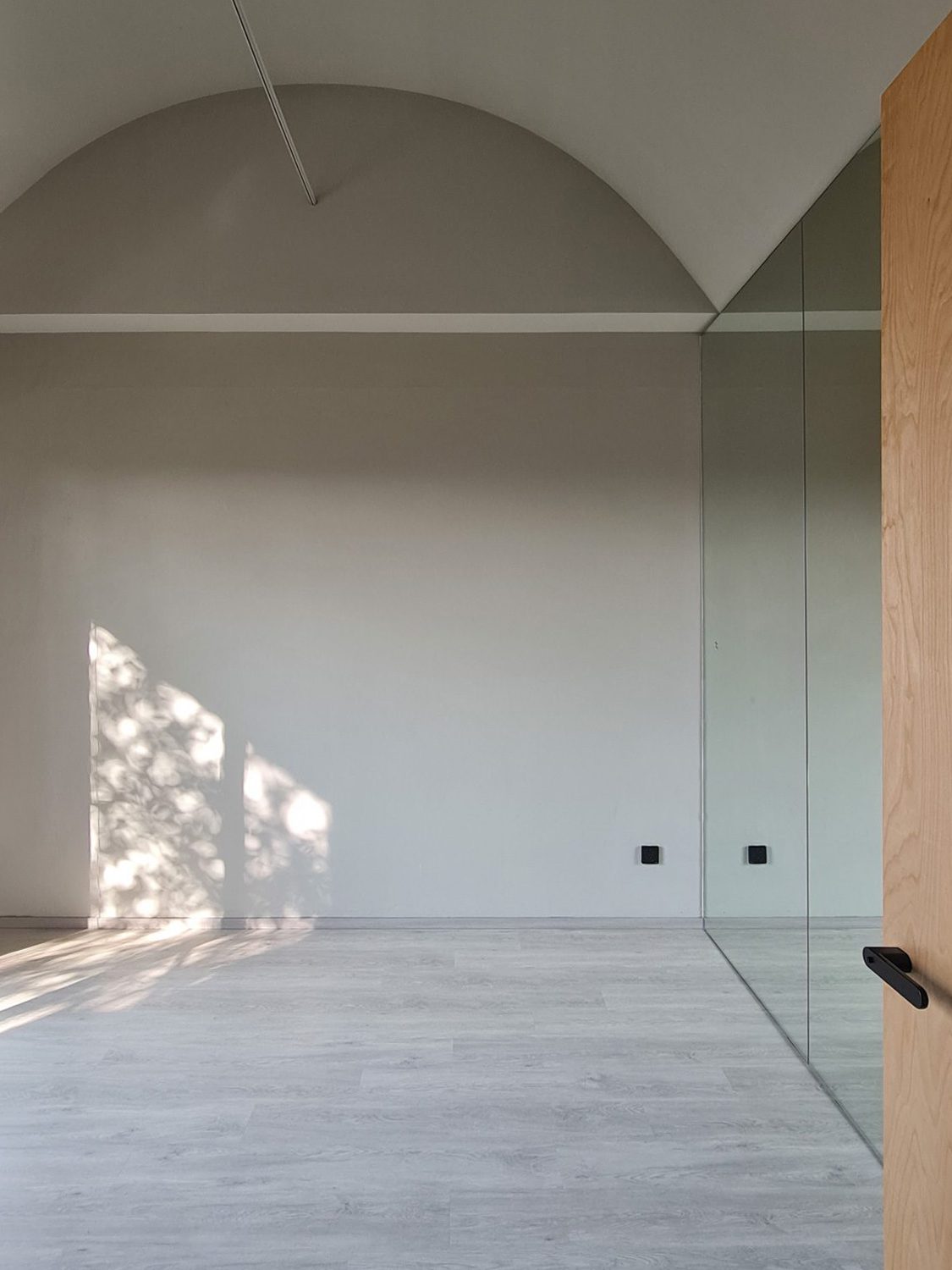
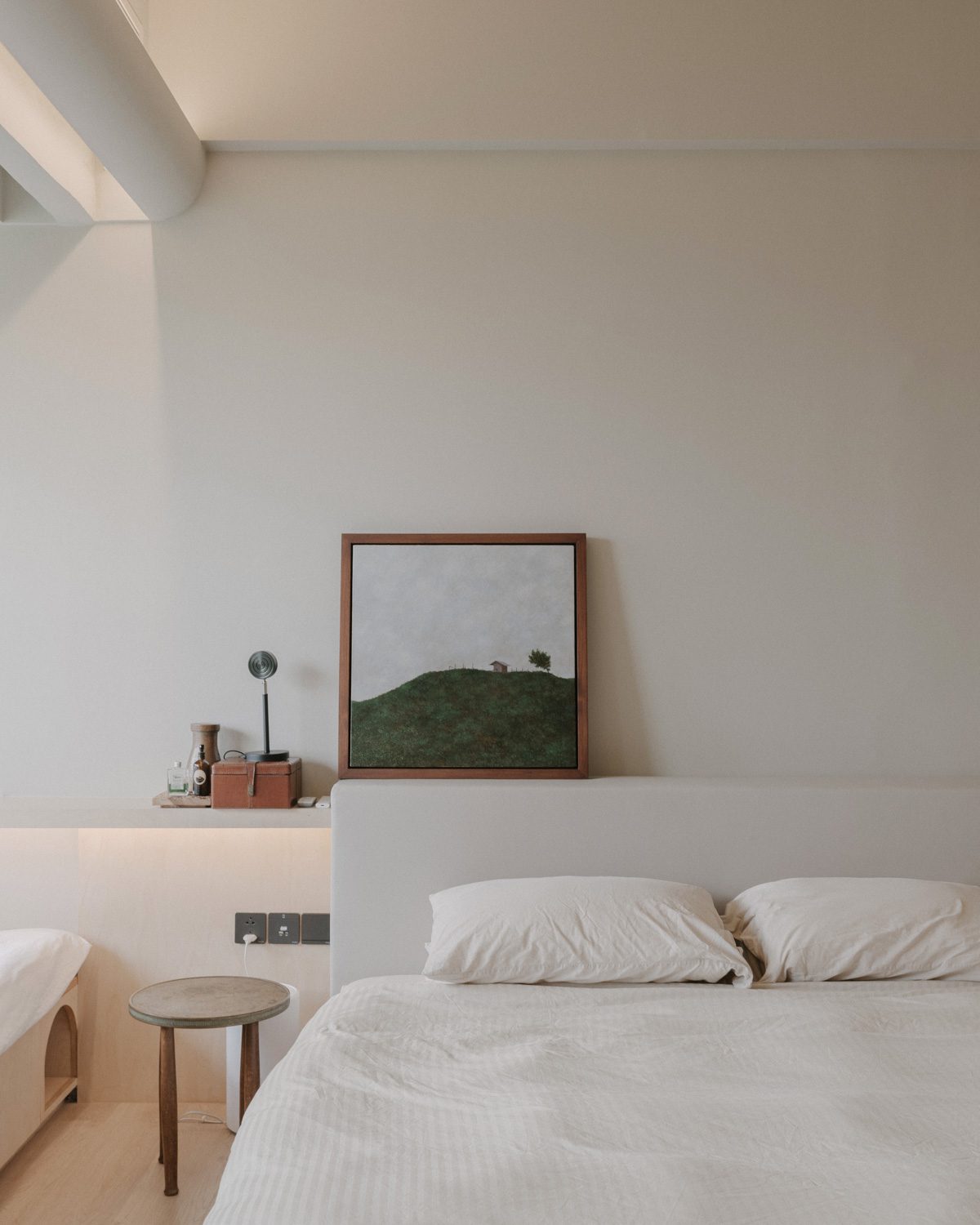
The storage area’s size and quantity have been clearly determined and allocated to accommodate the owners’ personal collection of miscellaneous items. The shared space is intentionally designed to create a seamless transition between the kitchen and living area, allowing for easy movement and adaptability when entertaining guests. Examples include the design of the dining table and kitchen island that can be combined when needed, the removal of one side of the stair’s railing to create a seating area, and a more traditional Thai-style inspired living space with a back patio where residents can lay out a mat and relax on the floor. The functional spaces of the house have been designed without any specific functions, making them highly adaptable for everyday use.
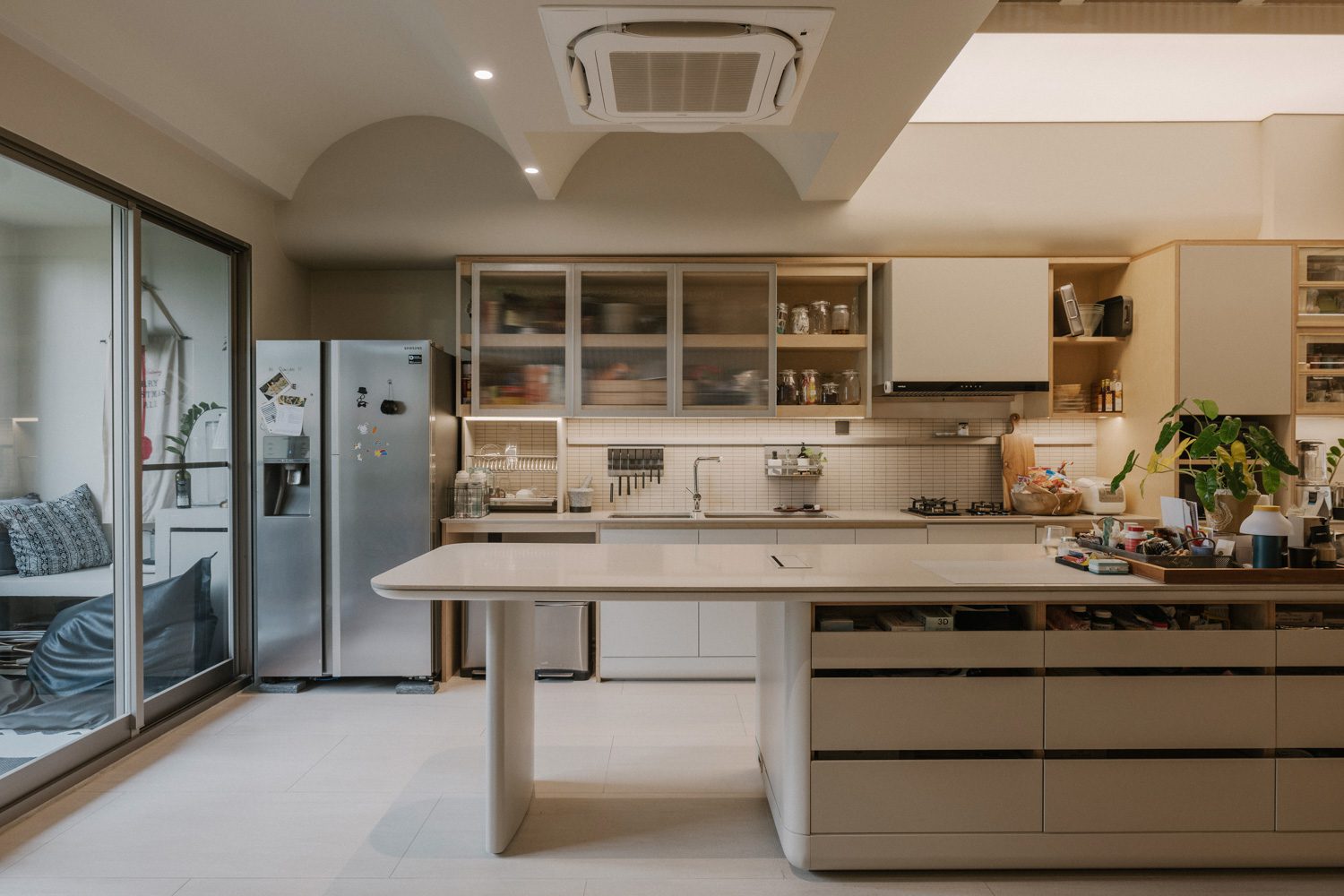
“I created an open space without assigning it a specific function or purpose. We have the freedom to sit wherever we like and choose our dining spot without any restrictions. It’s simple and convenient that way,” Pruitsatorn summed up.
__
Interior Designer:
Pruitsatorn Sakulthai
Savareeluck Moondech
Contractor:
Chote Nittanawat
Special Thank:
Hafele Thailand
Modernform Furniture

