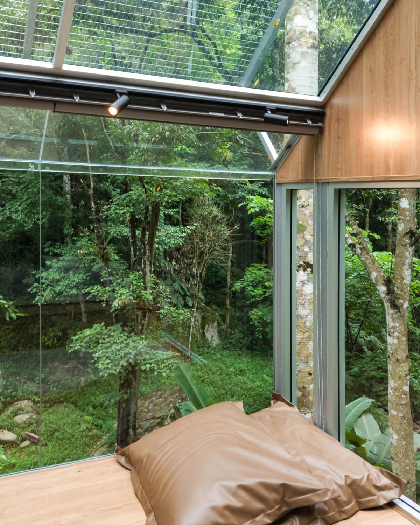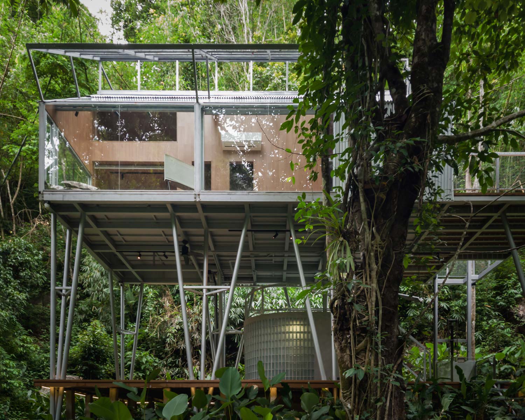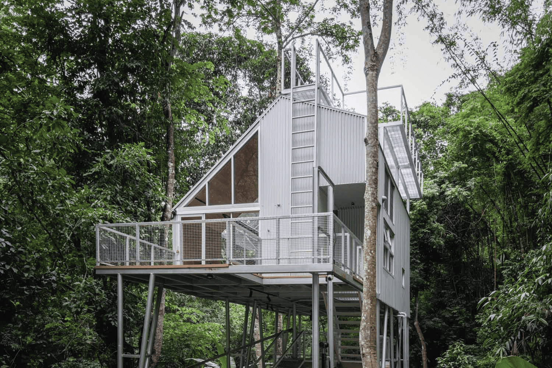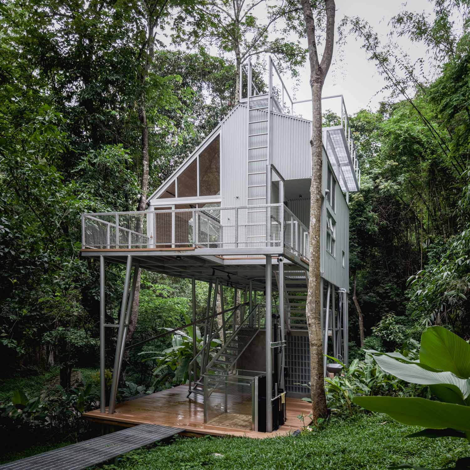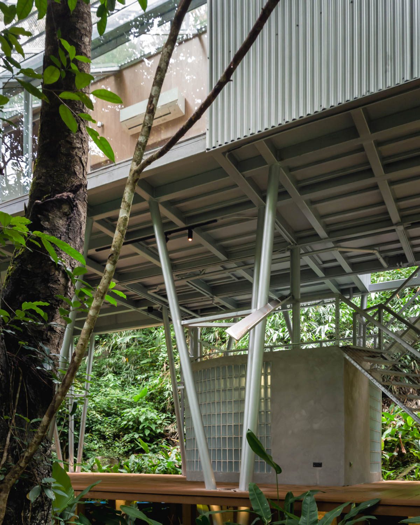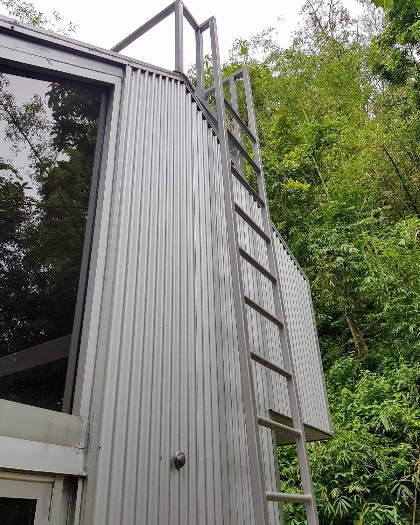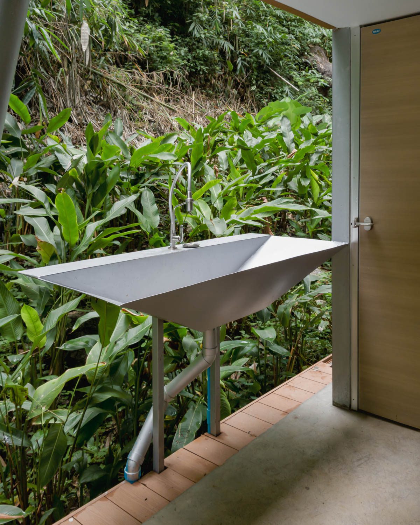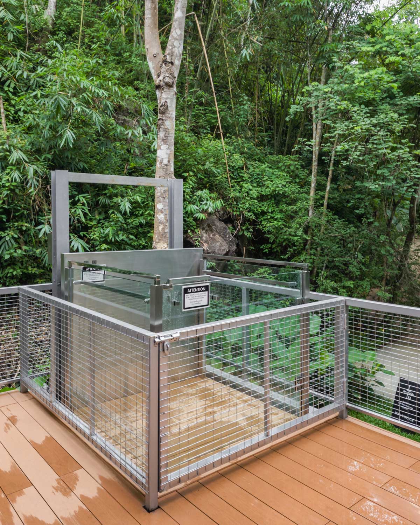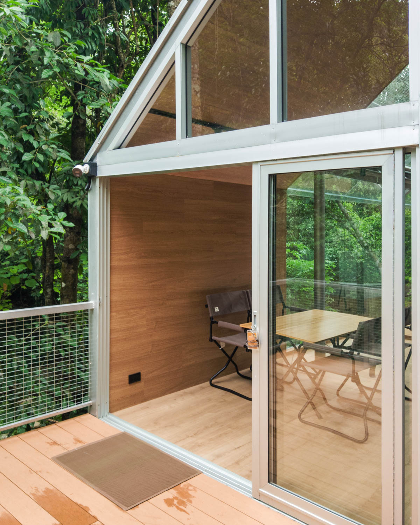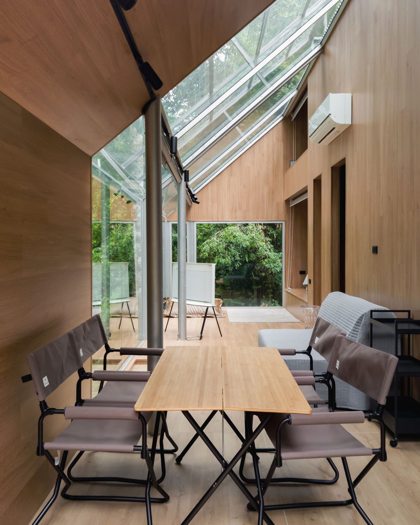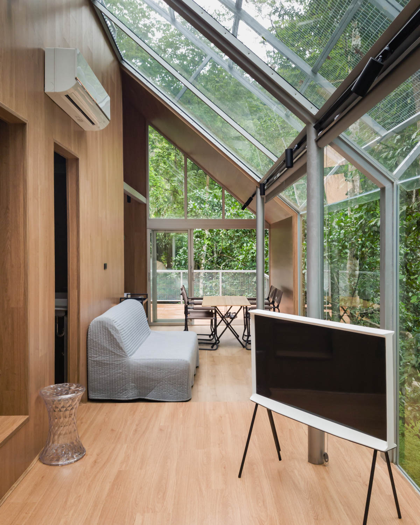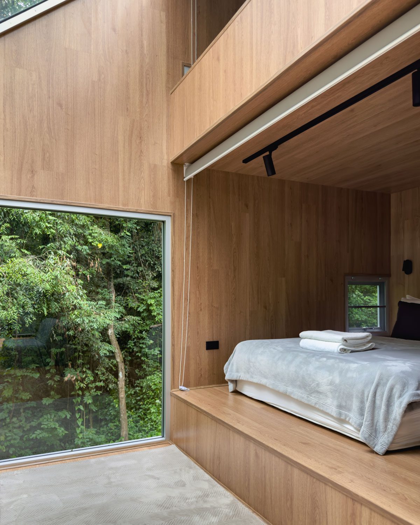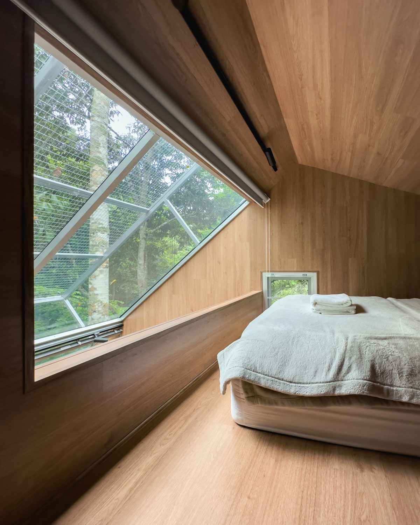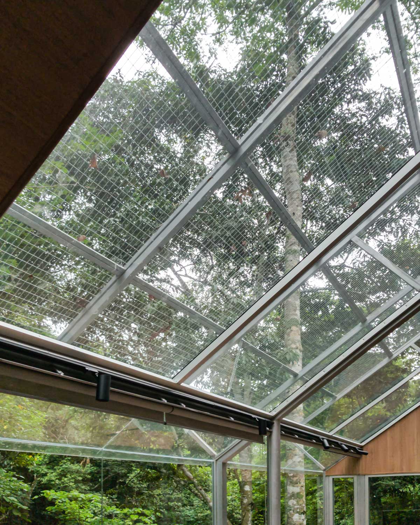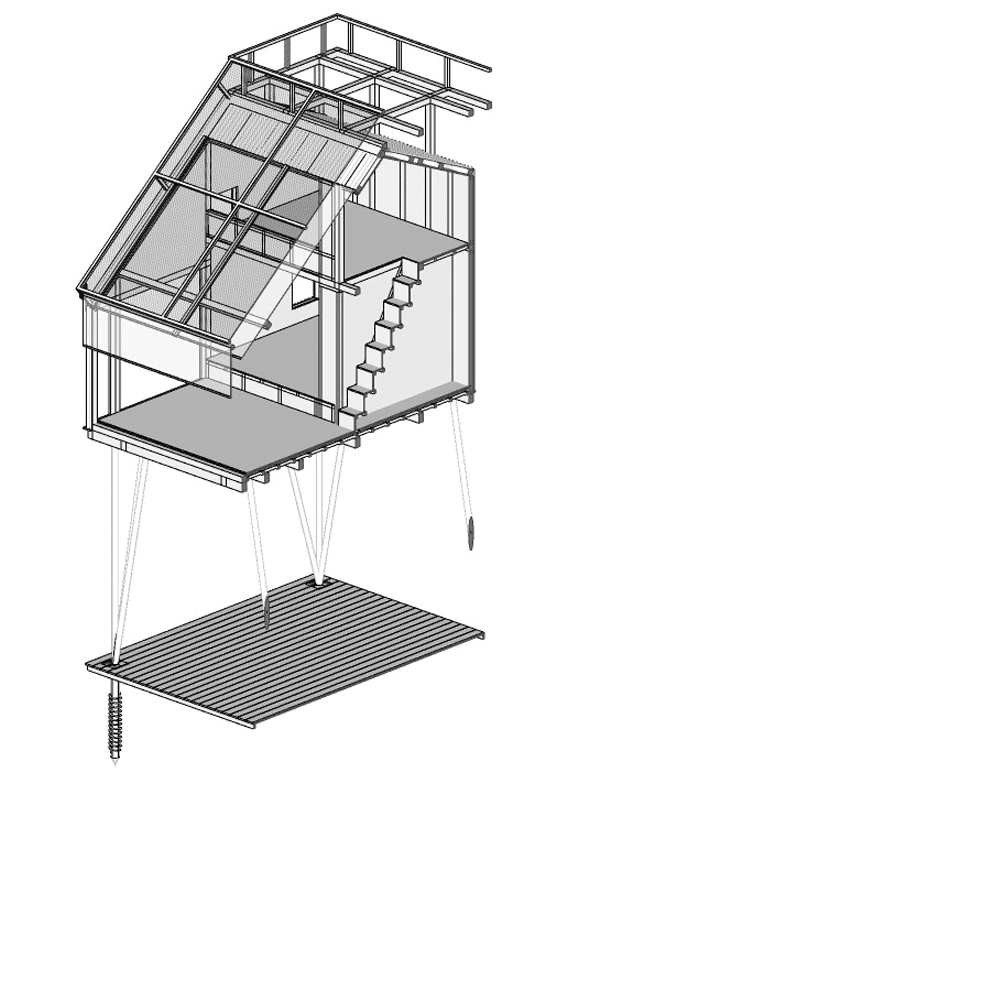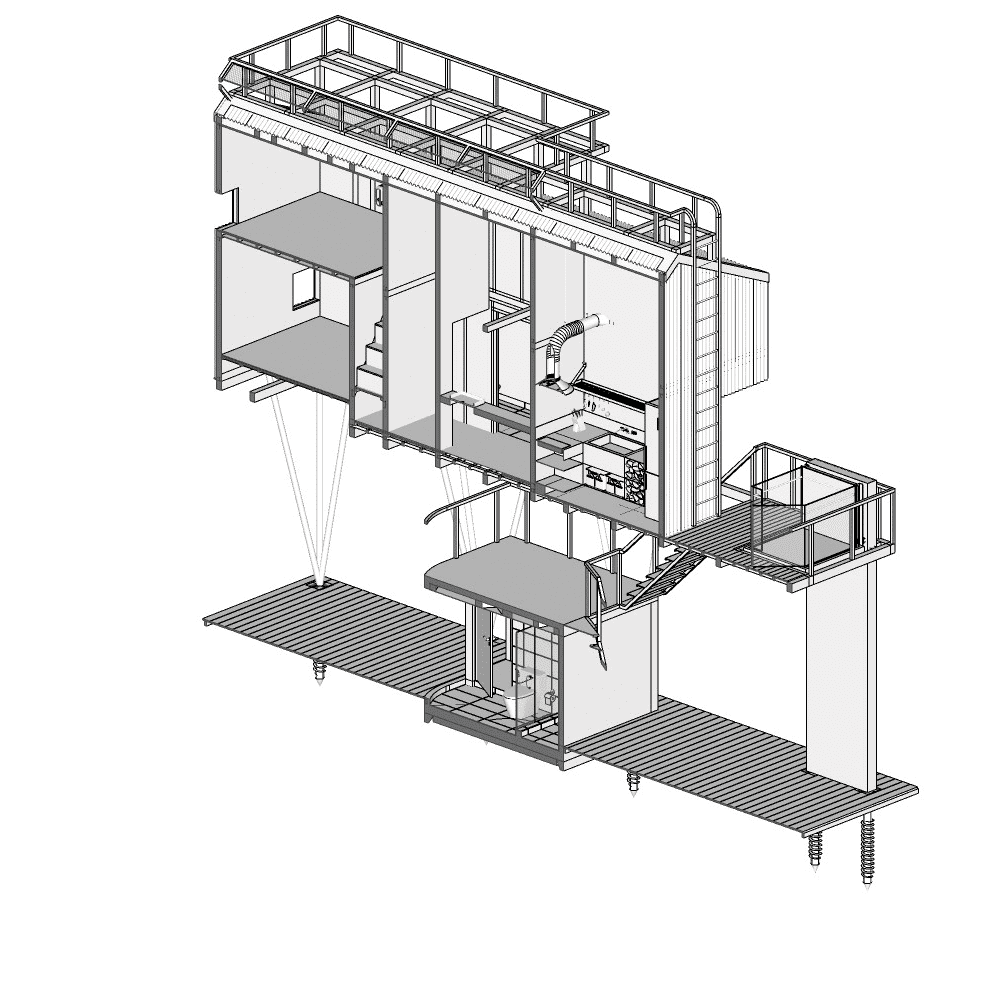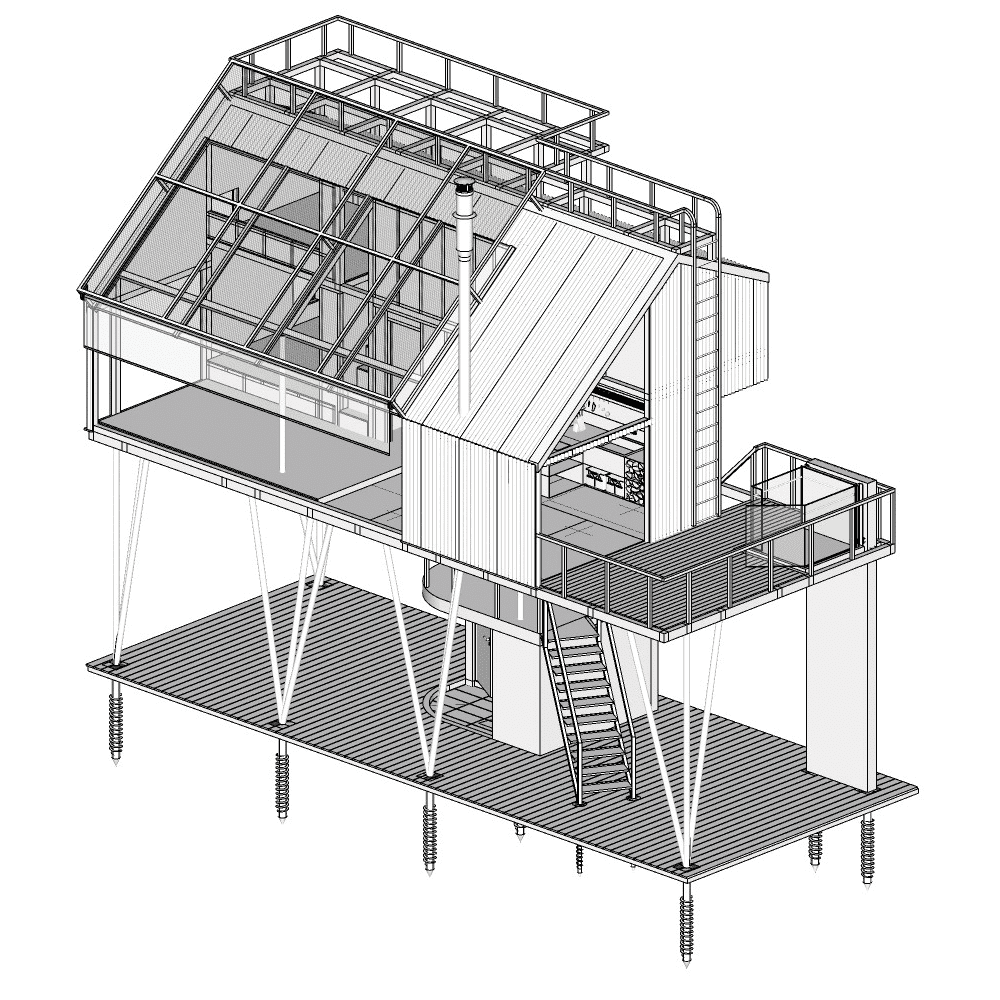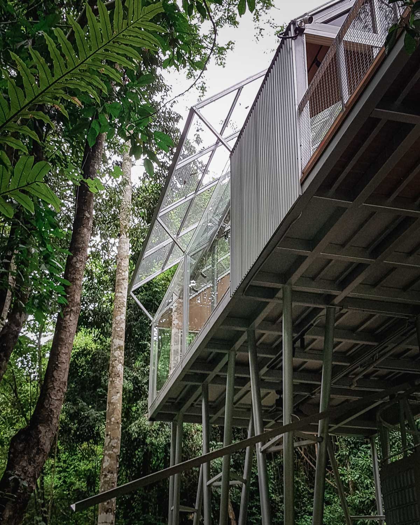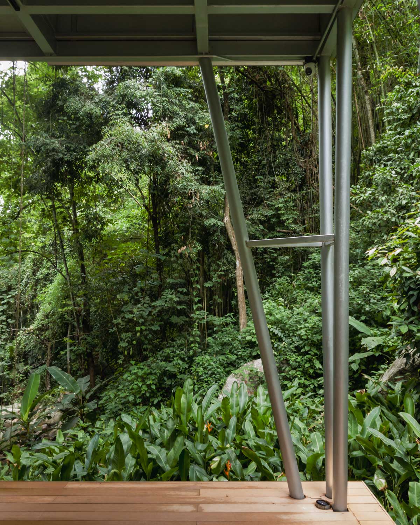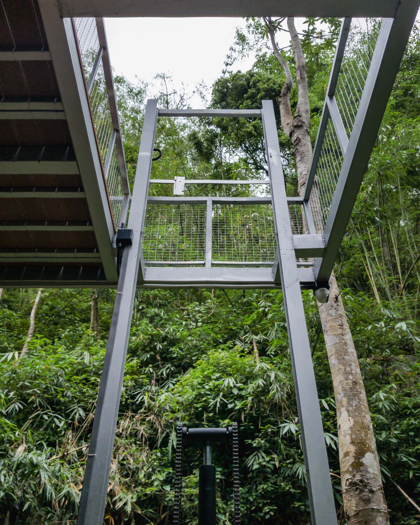WITH A SHARED LOVE OF AND INTEREST IN THE OUTDOOR LIFESTYLE AND CAMPING WITH THE PROJECT OWNER, THIS LITTLE LODGE, SITUATED DEEP IN THE MOUNTAIN IN CHIANG MAI, WAS DESIGNED BY PLANK RICH
TEXT & PHOTO: MONTHON PAOAROON
(For Thai, press here)
We drove up the mountain to Baan Pang Hai during the wet season. Located 1,000 meters above sea level, the area is a part of the Thep Sadet subdistrict of Doi Saket District in Chiang Mai, Thailand. The region known as the home of one of the province’s high-quality coffee beans. We drove through a brook before arriving at our destination after a turn from the highway onto a one-lane road. Idendrophile 54 is the name of this little lodge, situated deep in the mountain. The project currently houses two phases, the second of which was our landing spot for the trip. It’s positioned a little further away and has Plank Rich as the mastermind behind the design.
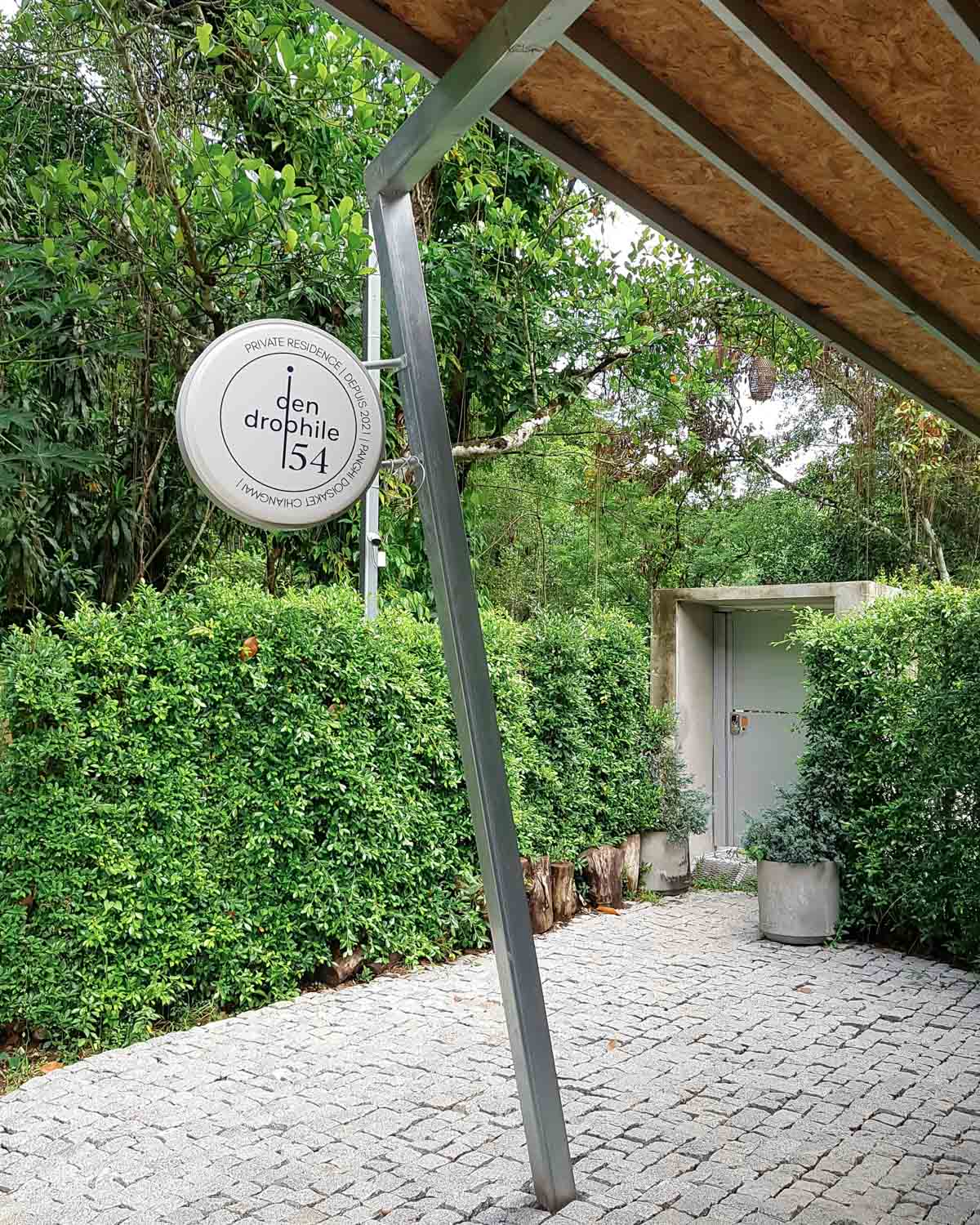
Khwanchai Suthamsao, Plank Rich’s principal architect and founder, explained how he and the project’s owner met through a friend group who have a shared love of and interest in the outdoor lifestyle. Following the success of the project’s recently completed and opened first phase, the owner pursued the idea of building the second phase, and Khwanchai was requested to oversee the design. Initially, the owner didn’t give the architect a specific brief other than the program of an overnight accommodation for approximately 4, 4+2, or 4+4 guests and that the place should be able to allow visitors to enjoy activities even when it’s raining, due to Thep Sadet subdistrict’s frequent rainfall all year round.
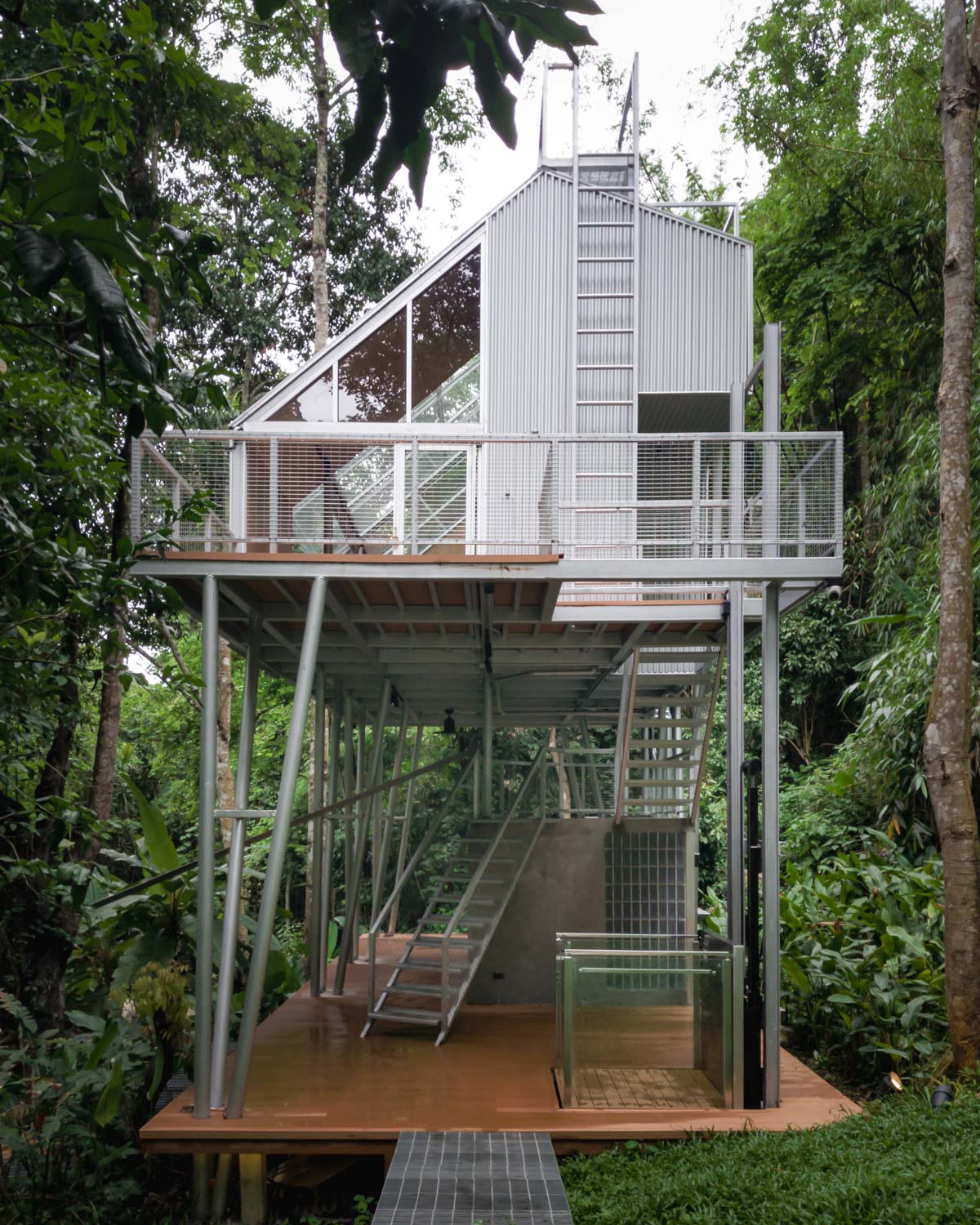
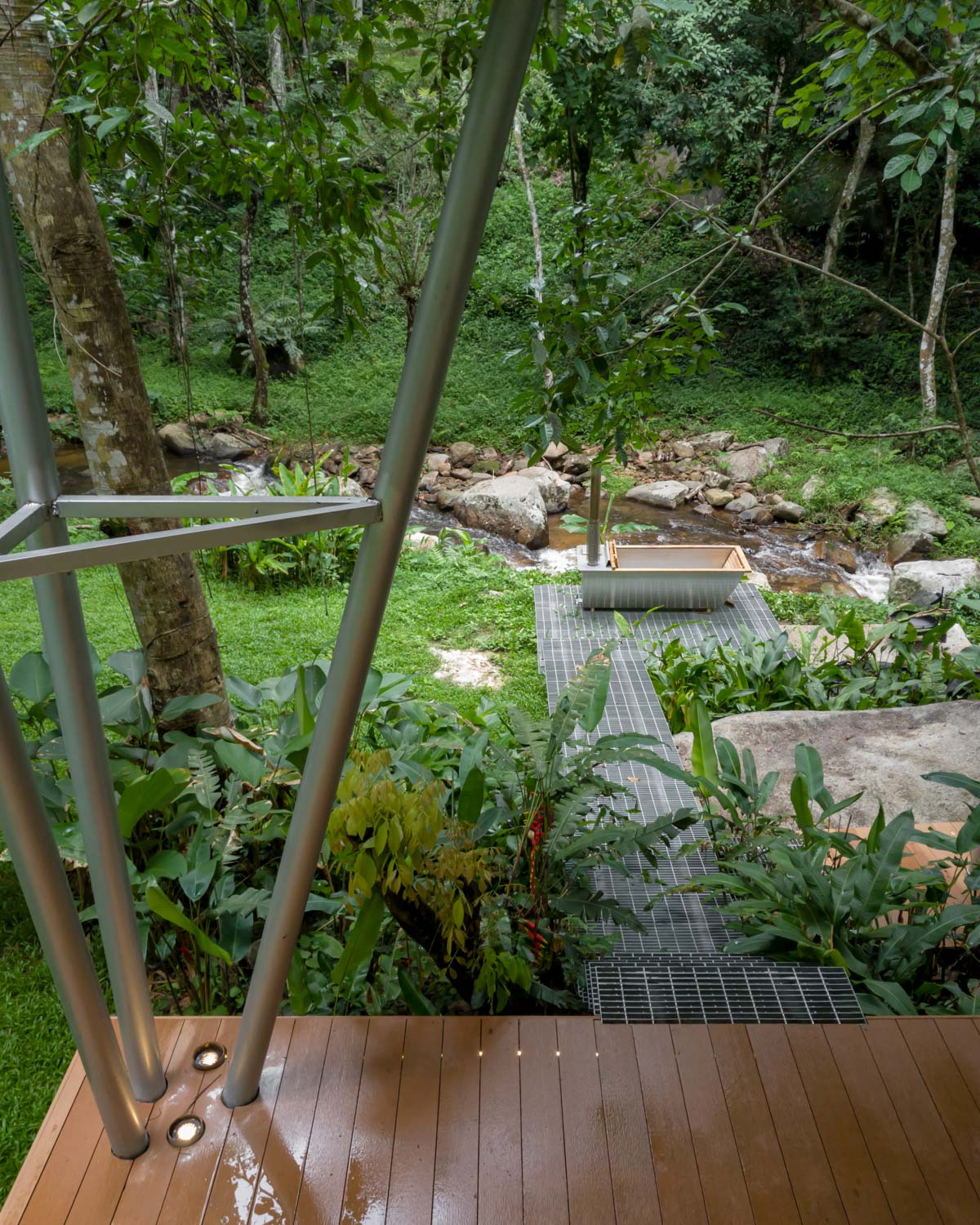
The architect noticed the three passages of light that shine through the lush canopy of towering trees when he first inspected the site. When combined with the site’s slope and rocky terrain, the three pencil-shaped light pillars he envisioned led to the idea of raising the building from the ground and diverting the built structure away from the growing trees. The structure would be separated into multiple levels to provide a variety of perspectives, spanning from the area near the creek to the ground floor, second floor, and rooftop. Meanwhile, the elevated floor protects the structure from any harm caused by soil humidity, allowing the functional spaces to be better exposed to natural light and, therefore, easier to maintain. In addition, the design distinguishes the new structure from the first phase, in which a significant portion of the space was used to accommodate activities that took place on the horizontal plane.
Functions on Four Levels
The major element of this jungle lodge is the circulation and access to various parts of the layout. The raised steel walkway leads guests from the parking area to the ground floor, which is designed as an open space beneath the elevated structure. The area has a multi-functional recreational space as well as a restroom for additional guests who choose to stay in the set-up tent. Another walkway connects the house to the area by the stream with a wood-fired bathtub which the owner personally traveled to Sweden to purchase and brought back to Chiang Mai, providing a bathing experience in the midst of nature. The building includes a hydraulic elevator that provides easier access to the second floor, which houses the rooms, kitchen, and living space, as well as a small mezzanine overlooking the winding creek. The service area and another restroom are hidden on this very mezzanine. A ladder is built to connect the second-floor terrace to the rooftop, where guests can enjoy the scenery and night sky above the tree canopies. To protect the leaves and branches of the trees from infiltrating the functional spaces, a vertical plane of steel grates was built. The component has been designed to fit in with the architecture while also enabling access to the skylight for easier maintenance.
The Four-Inch Steel Building
Khwanchai explained that his decision to use steel members with 4-inch sections throughout the structure was a result of the intention for the entire construction to be completed using only human labor due to logistical constraints associated with transporting large-scale machinery and structural components and to avoid the use of large reinforced concrete components. He took a similar approach with interior and exterior cladding materials that were lighter in weight and didn’t require any painting, leading to the use of metal sheets as the building envelope. While the material appears to be estranged from the surrounding nature, the building’s small and tall structure blends in perfectly, especially the pillars with 4″ sections that merge in neatly with the trunks of the growing trees.
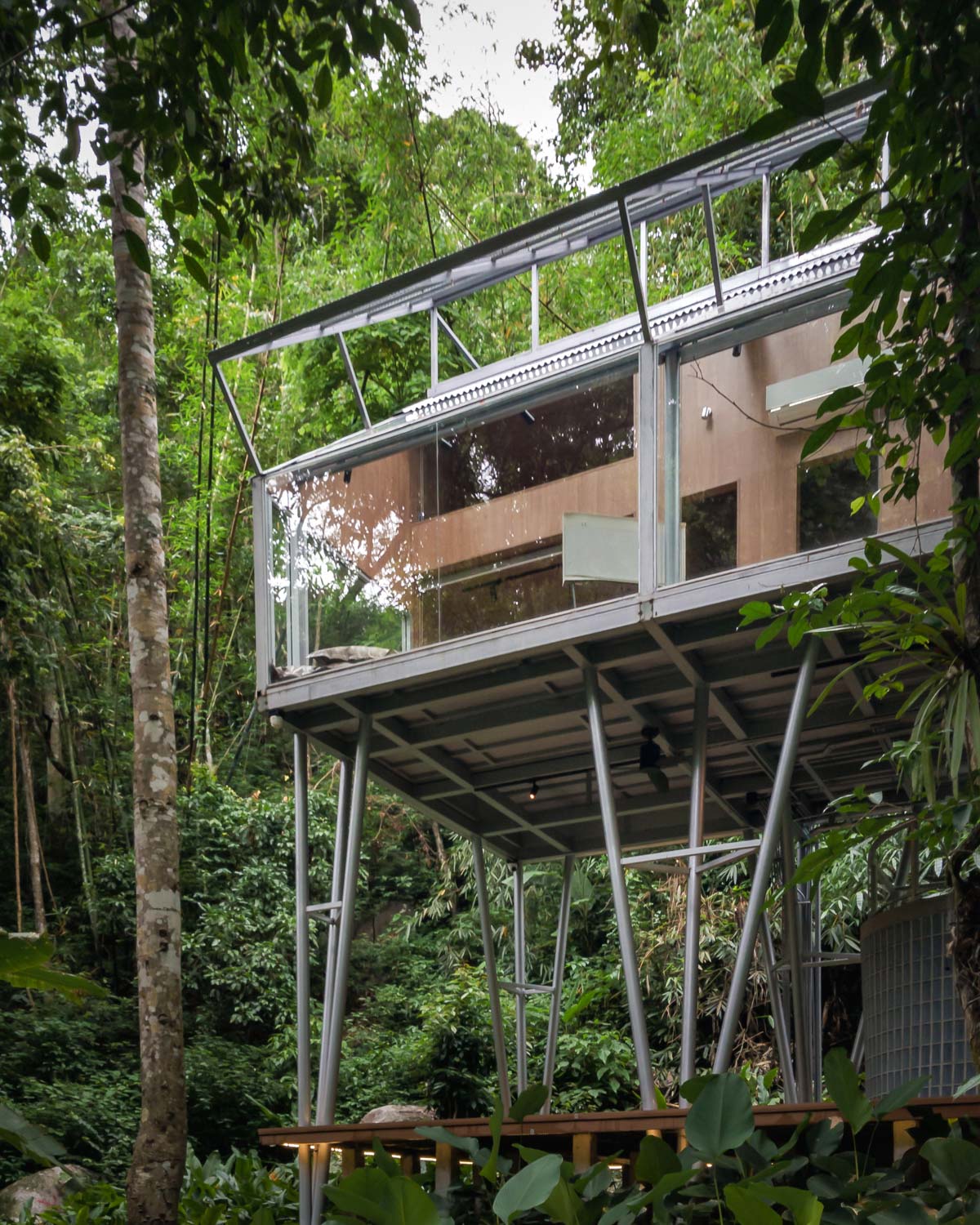
From Outdoor Lifestyle to Architecture
The project’s owner and architect share their personal love for camping and the outdoor lifestyle and their experiences of going on camping trips with a large group of like-minded friends. Khwanchai explained that the various camping tools available today have been designed to make camping more convenient and fun, almost like having a mobile home one can take with them wherever they want. The project, too, has been designed with this concept in mind, as evidenced by elements such as the dining chairs, which are akin to a camping set with weights light enough for children to carry. The building’s moderate height and width keep scale and proportions from being overly large while still providing the necessary functions, comparable to the space inside a tent in which one can easily stand and relax in.
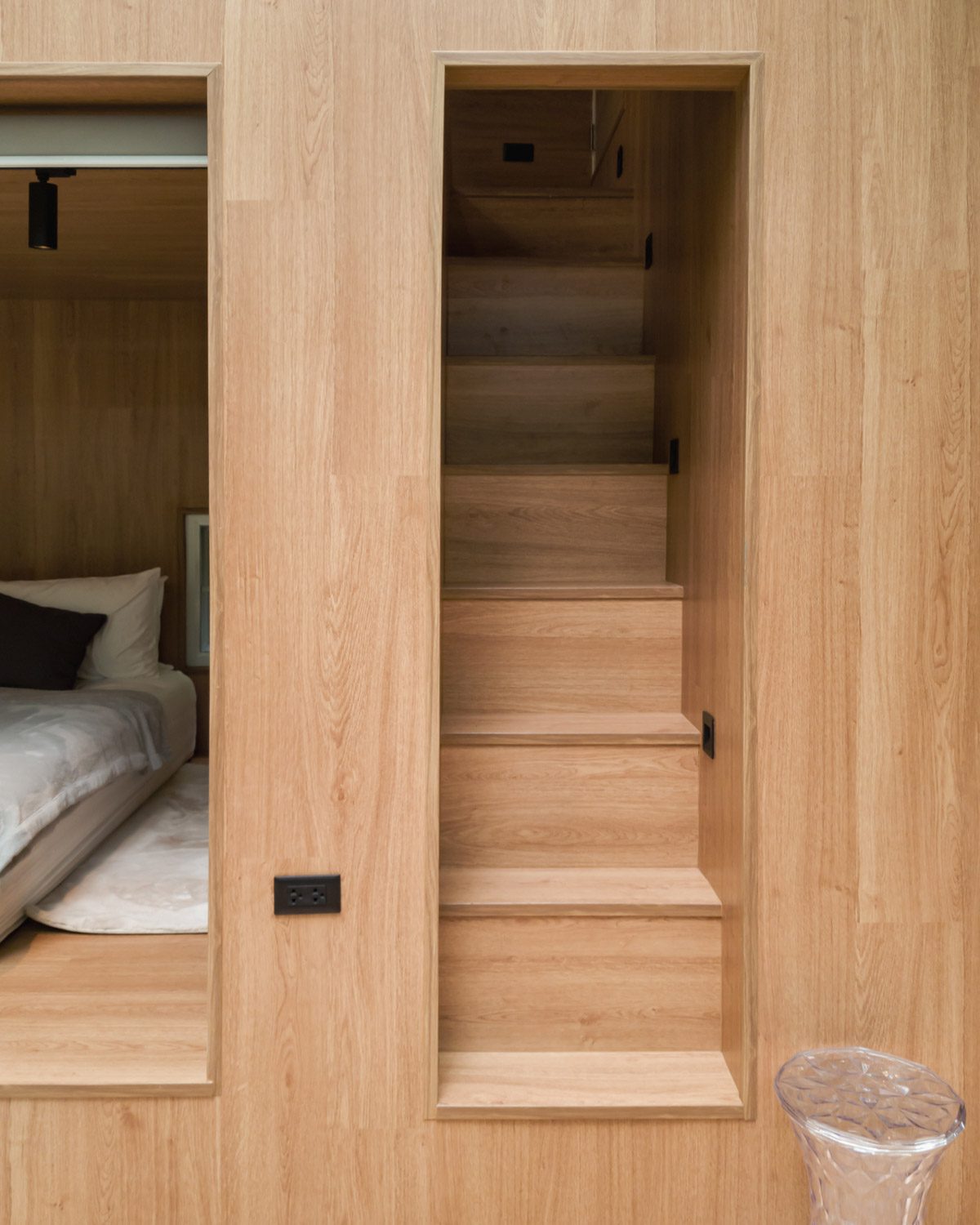
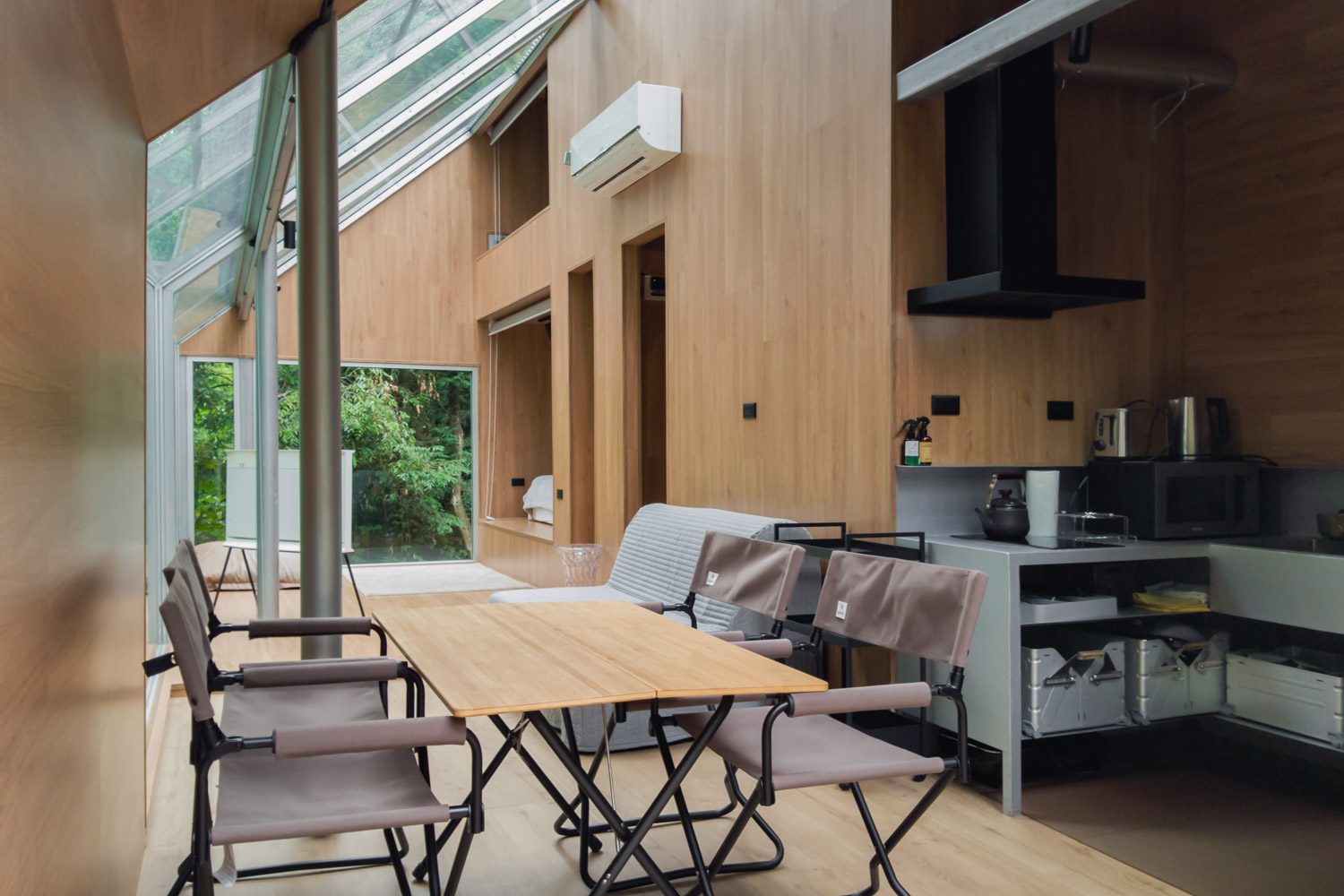
Khwanchai went on to explain that most western camping equipment are designed for single users, whereas Asian brands are more family-focused, resulting in more comprehensive functionality, such as a single stove that can boil water, cook rice, and reheat canned food all at the same time. The concept is represented in the building’s design, for example, in how the ground-floor restroom is constructed with glass blocks that also function as a lighting source at night, or in how the stairway’s mezzanine and landing also serve as storage and service spaces. If one imagines a camping trip in a perfect natural setting that comes with convenience and comfort with every needed basic and comprehensive function and amenities to enjoy the entire experience, this lodging is an ideal piece of heaven, with the architecture and spaces that have been designed to fulfill one’s demands and expectations while also offering memorable and inspiring staying experiences.
