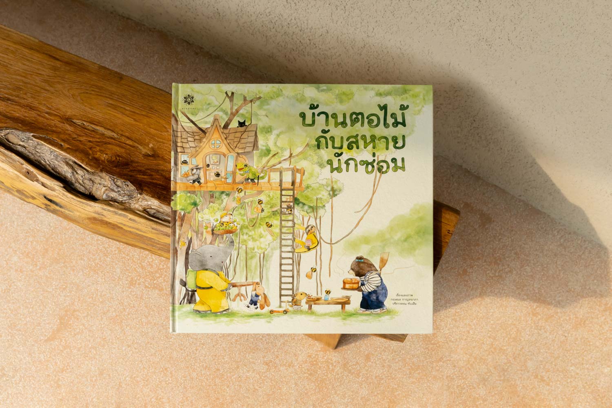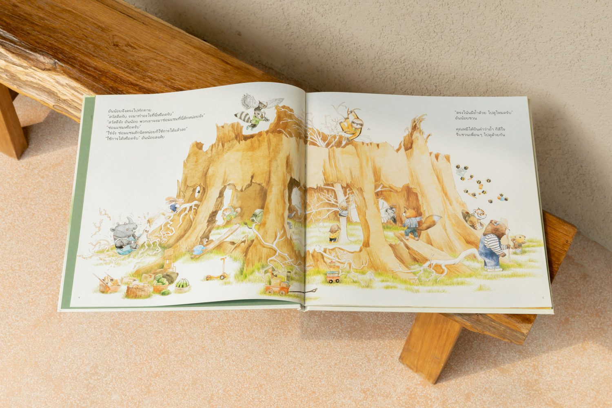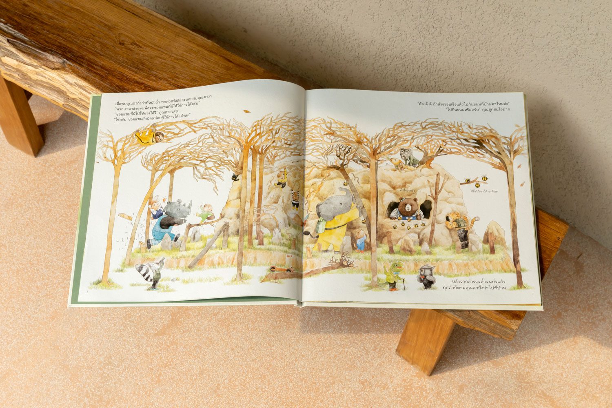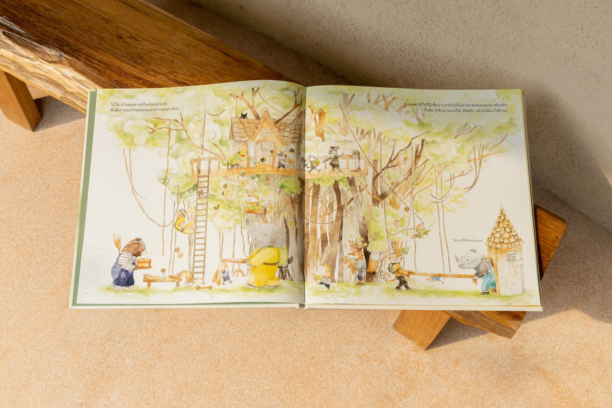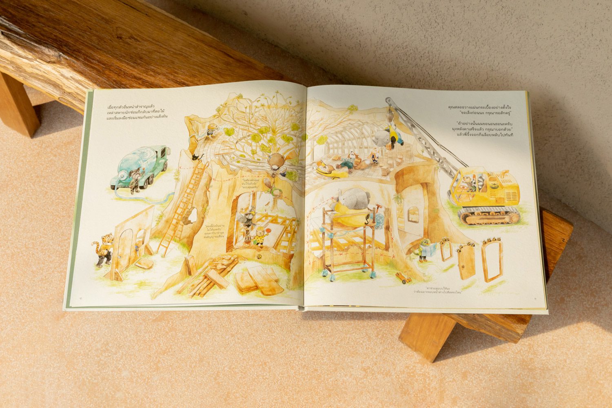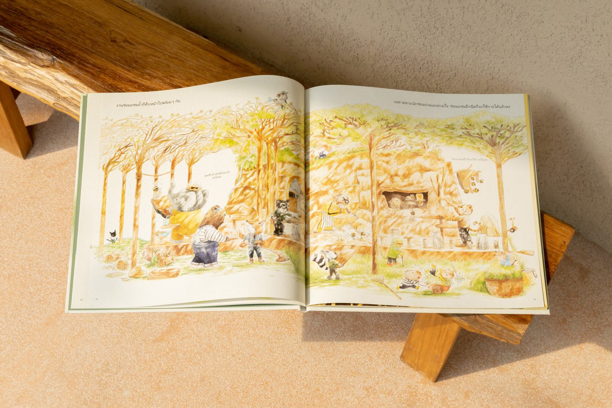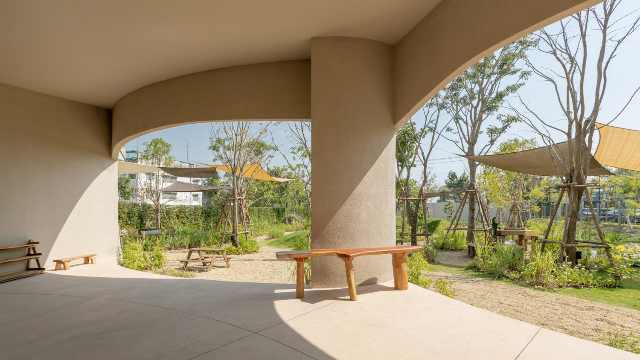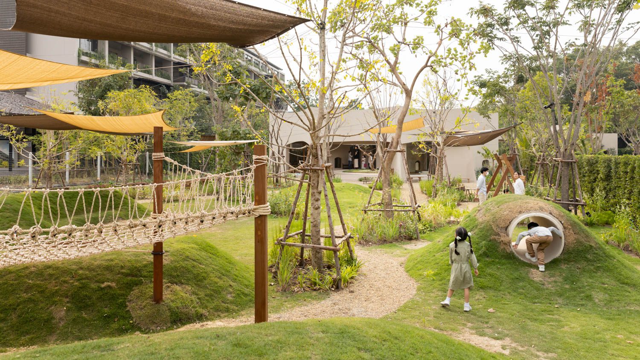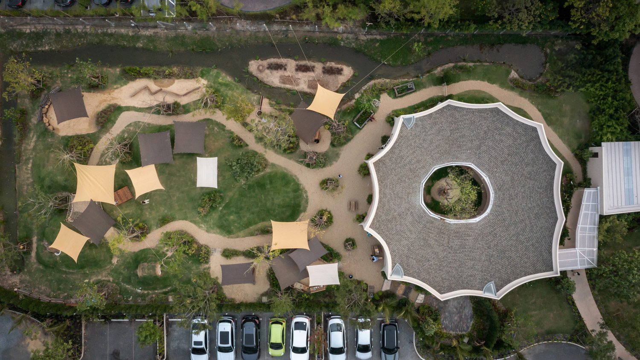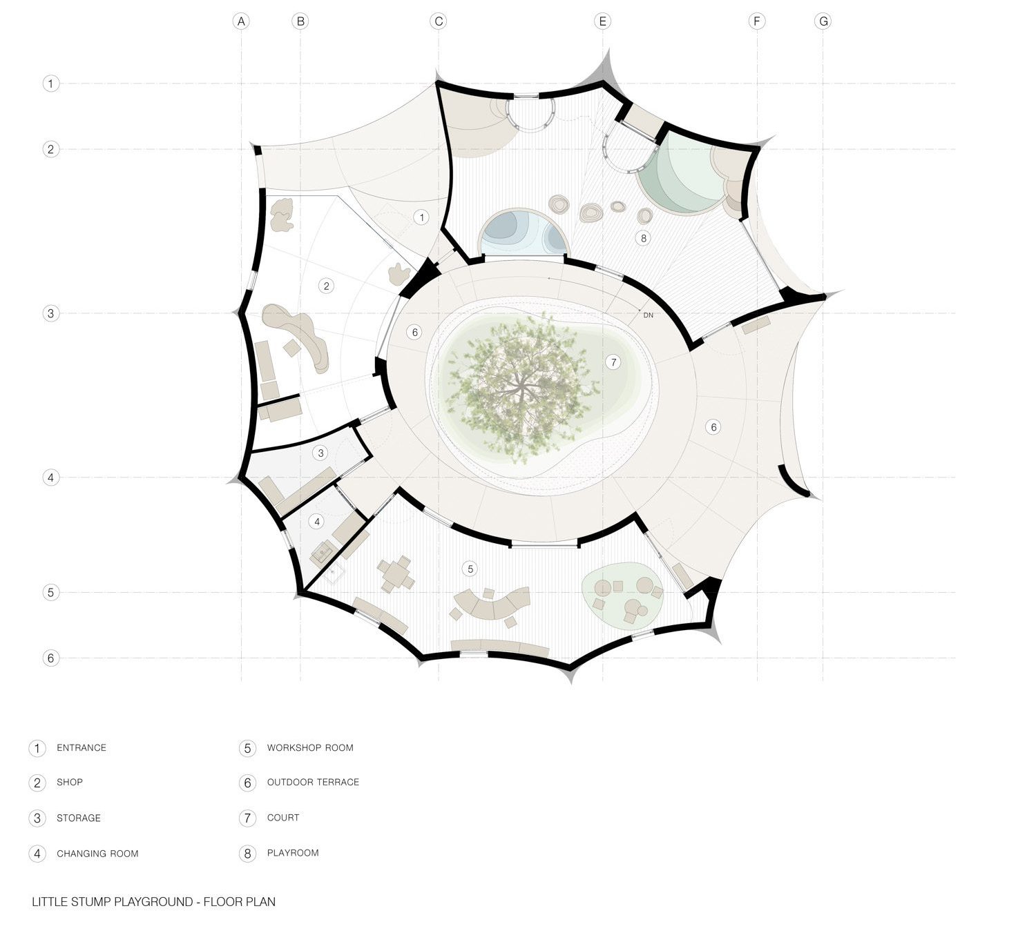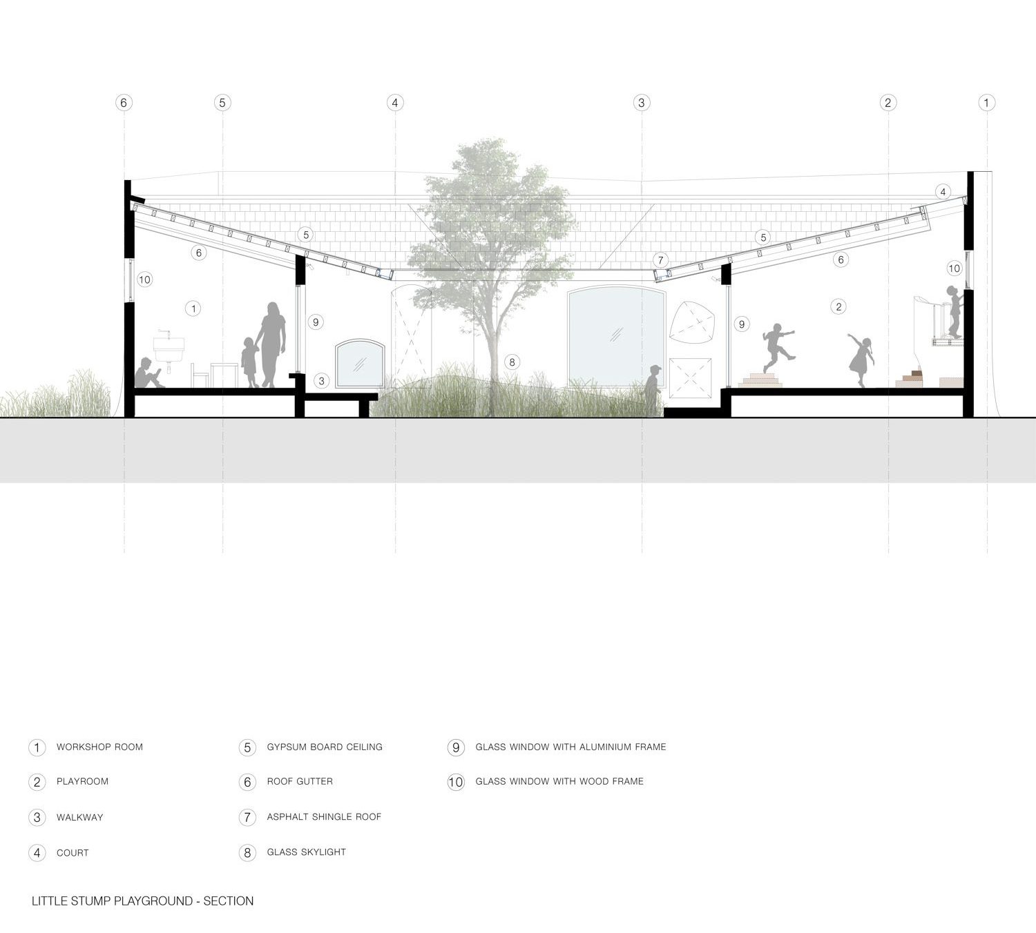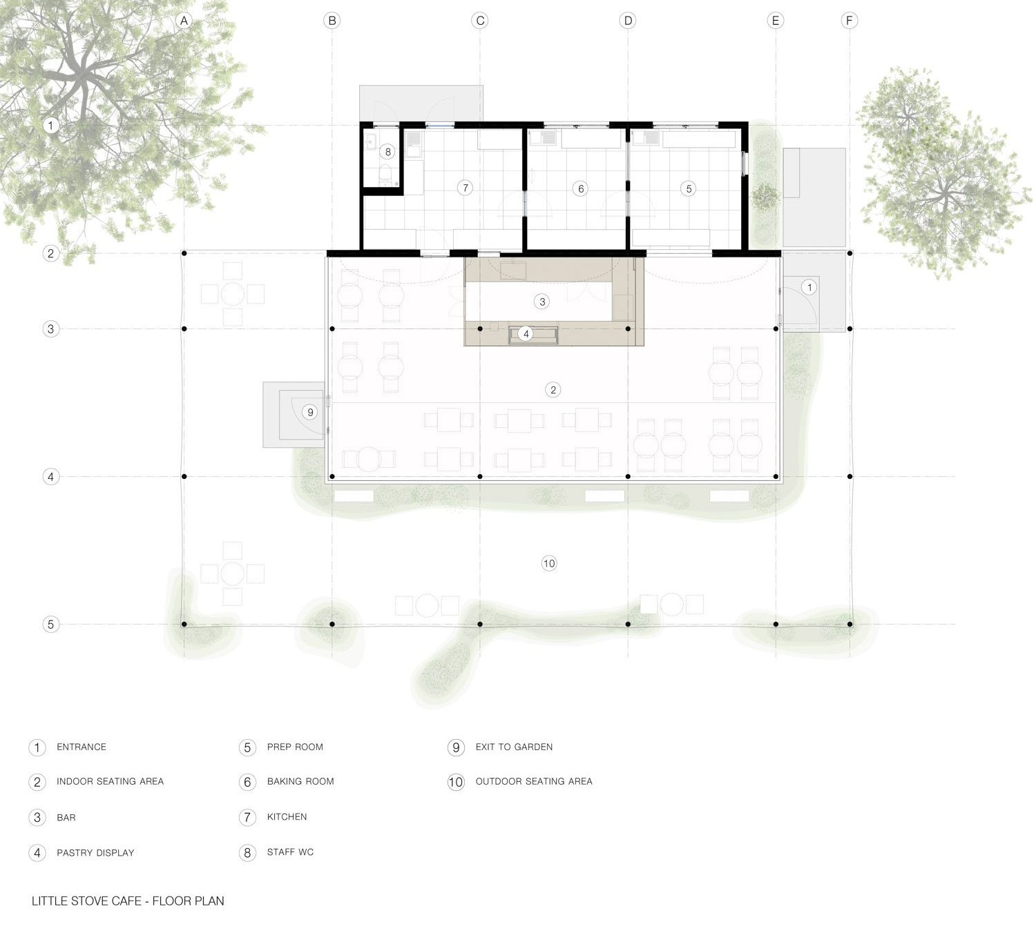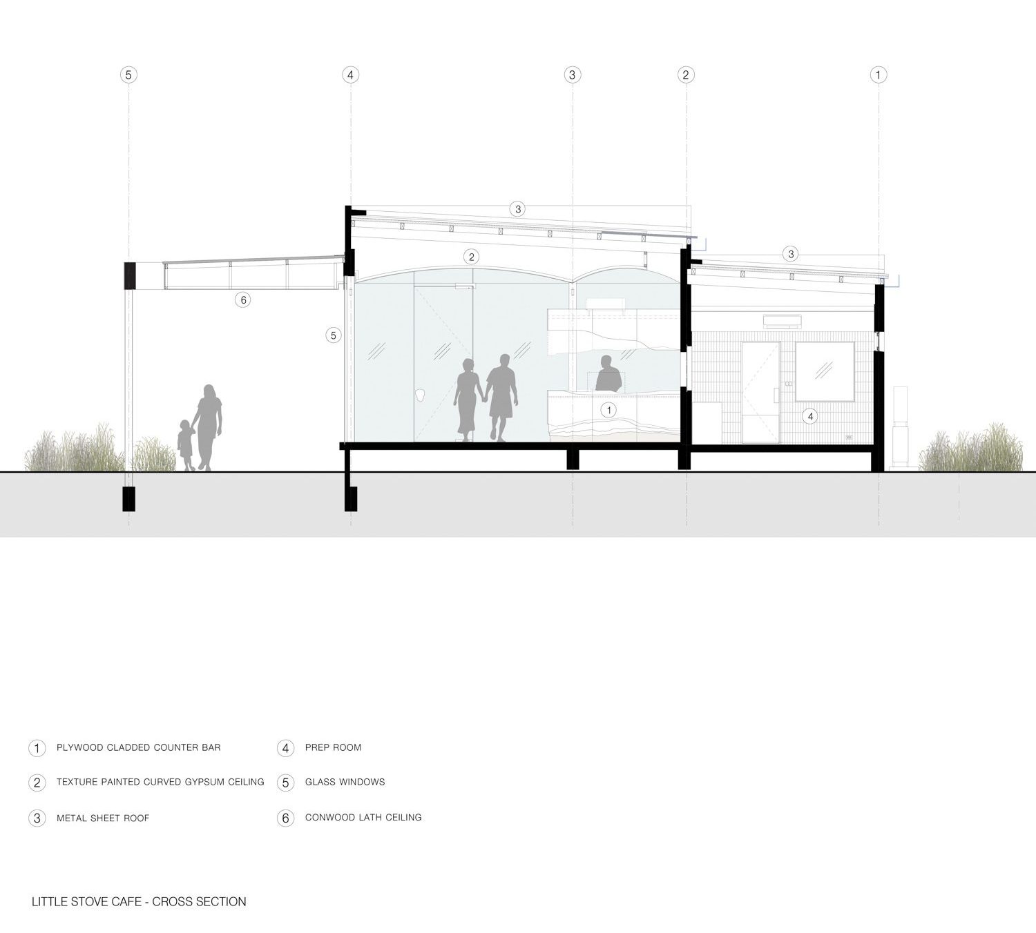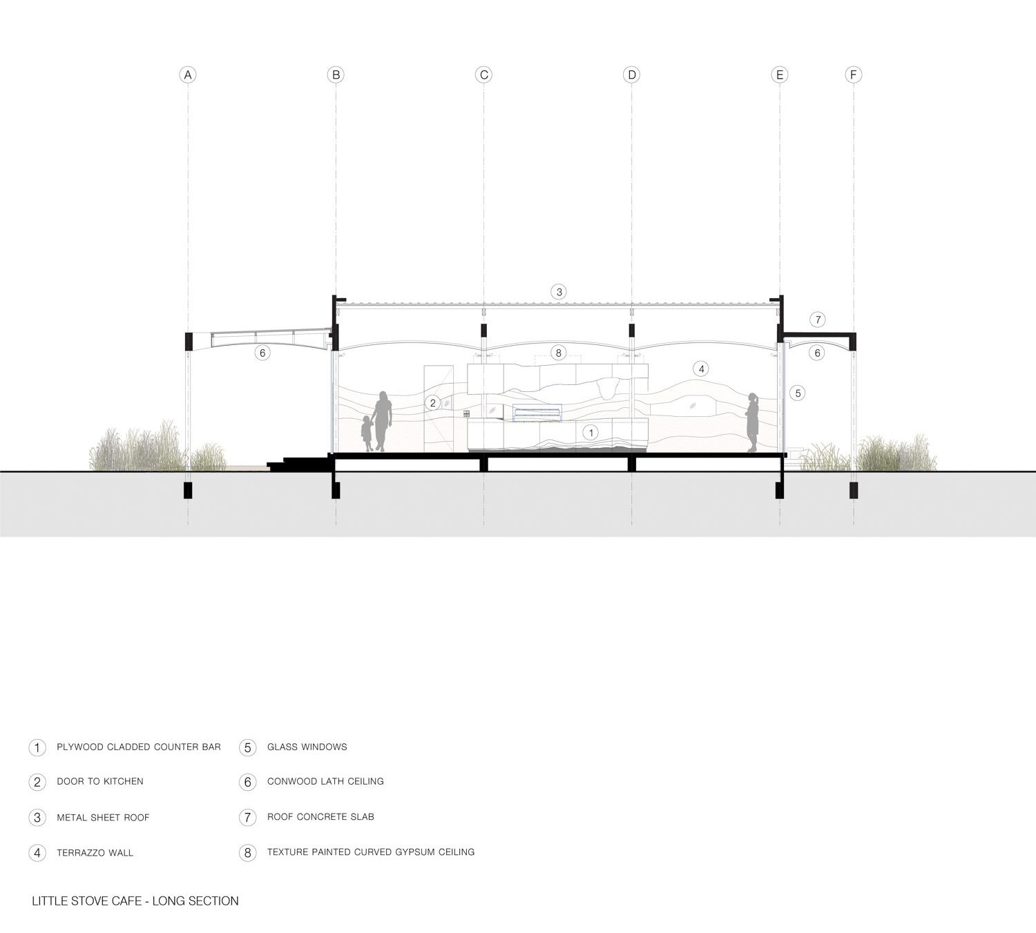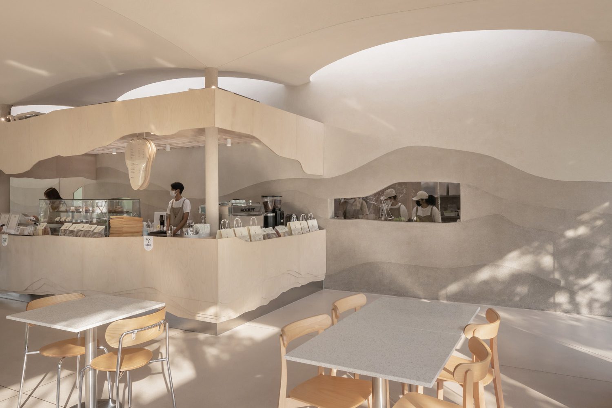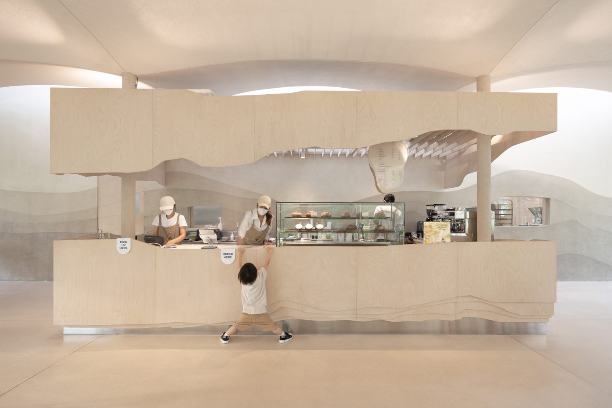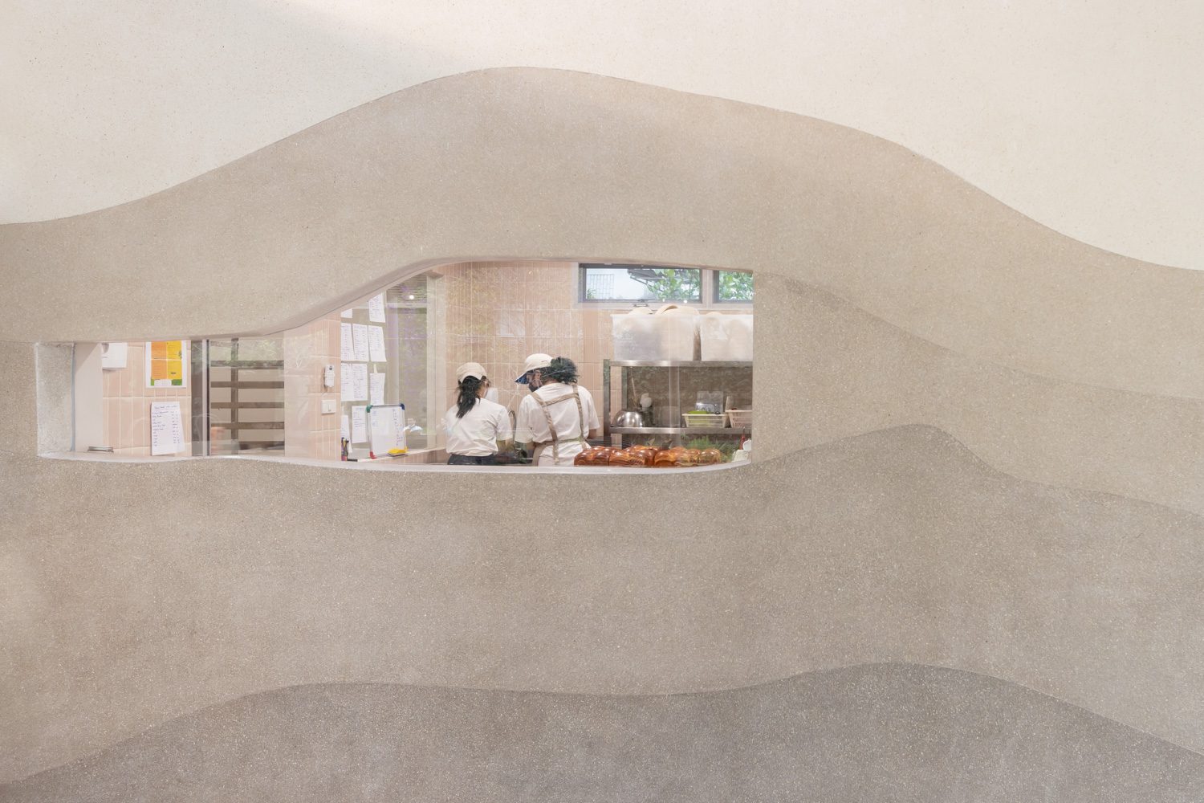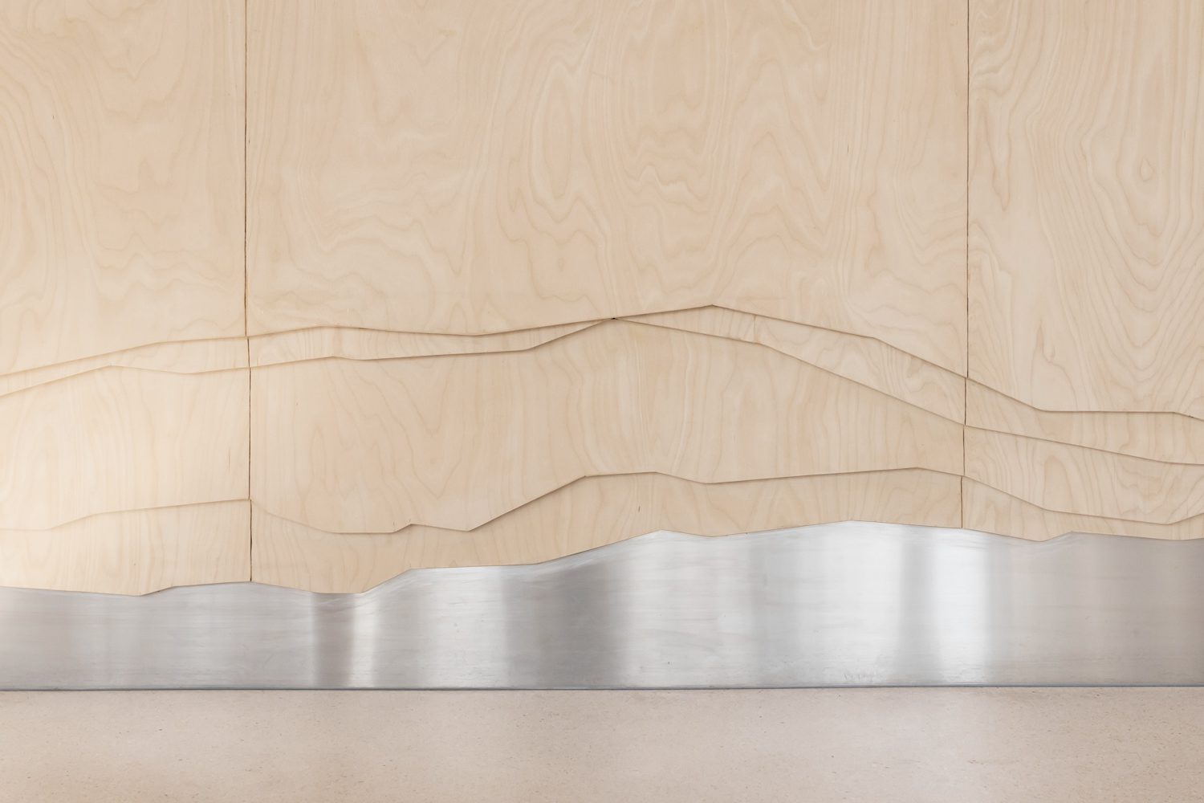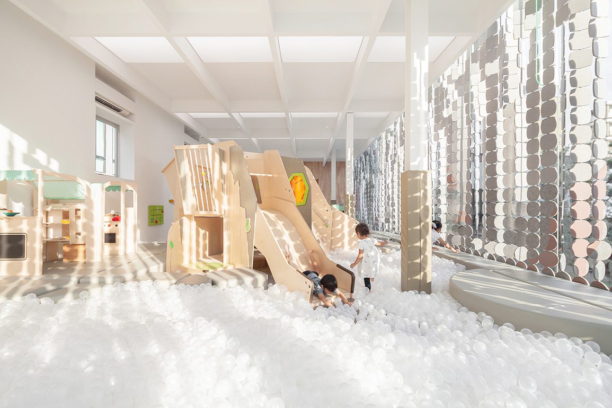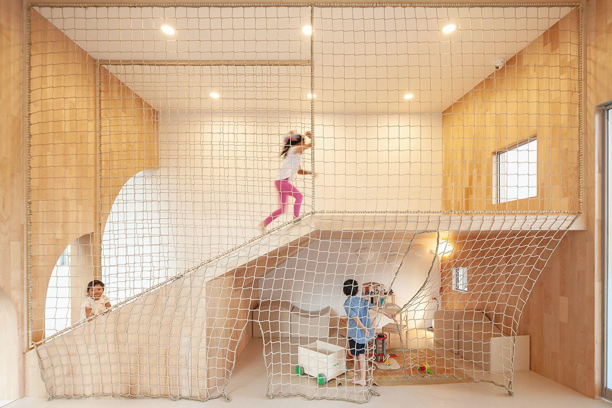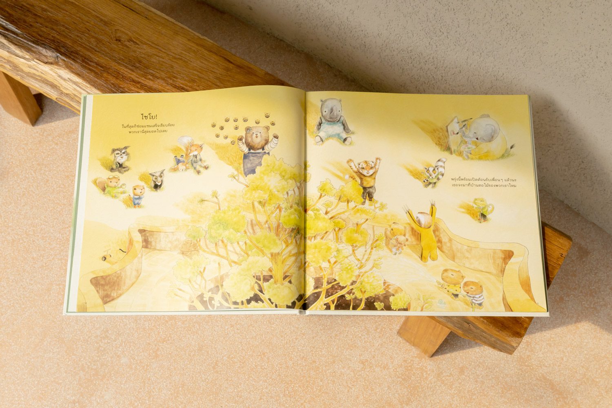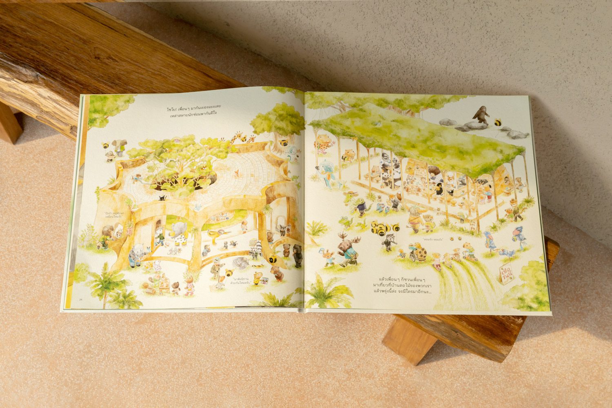A CAFÉ AND A COMFORTABLE PLAY SPACE FOR THE KIDS TO IMMERSE THEMSELVES IN THE IMAGINATIVE WORLD OF ‘THE STUMP AND FRIENDS’
TEXT: KITA THAPANAPHANNITIKUL
PHOTO: KETSIREE WONGWAN
(For Thai, press here)
It all started on the day when the fantastical visions of a fable came to life in the realm of reality. NITAPROW played a significant role in bringing the imaginative world of ‘The Stump and Friends’ to life with Little Stove & Little Stump, a play space and café. With the design and construction taking place alongside the story of the book, for the little ones, this place is the personification of a dream where everything is realized from children’s consciences, which are, at times, unimaginable to most grown-ups. What you’re about to read is a story about playing, imagination, growing up, and the role of an architect in the materialization of ‘playing,’ the most pivotal process of children’s learning experiences and development.
Today, we will tell you a story.
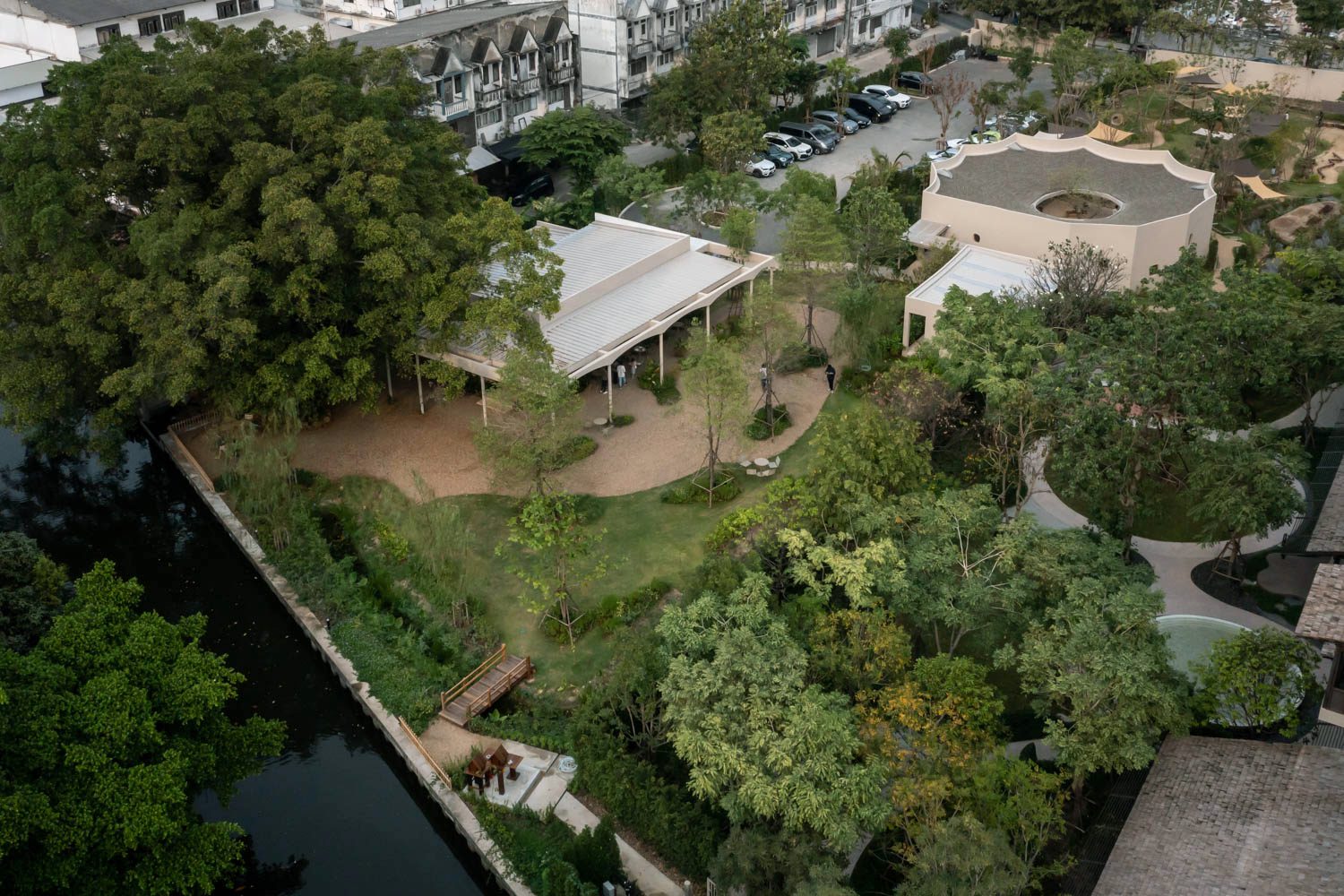
Prologue: Wat Yai Rom Alley, a Banyan Tree, and The Stump and Friends
Little Stove & Little Stump is located in the peaceful Wat Yai Rom alley, with the seemingly perpetual construction of mega concrete structures on Rama 2 as the backdrop. Little Stove is a café, while Little Stump is a play space. They are named after the bread shop and the old log home from a fable, the latter of which all the animals in the forest helped bring back to life. Although the two buildings differ in their details, they share a common feature of having arched shapes and curved forms. The design of Little Stump is an architectural and metaphorical representation of the stump house from the fable, all the while conveying the physical characteristics and conceptual implication of an ‘umbrella’ or “shade,” which is the main concept of the design. Prow Puttorngul, who is one of the architects of NITAPROW, shared additional details about the design of the Little Stove’s architecture. She explained that the concept for the building was inspired by its location on Wat Yai Rom and the meaning of the word ‘rom,’ which translates to an umbrella or a shaded space in Thai. Unintentionally corresponding with the name of the location, the area is beautifully shaded by a towering and growing banyan tree. The context and elements of the site evoked the architect’s desire for the project to be a welcoming and comfortable shelter for all visitors, children and adults alike.
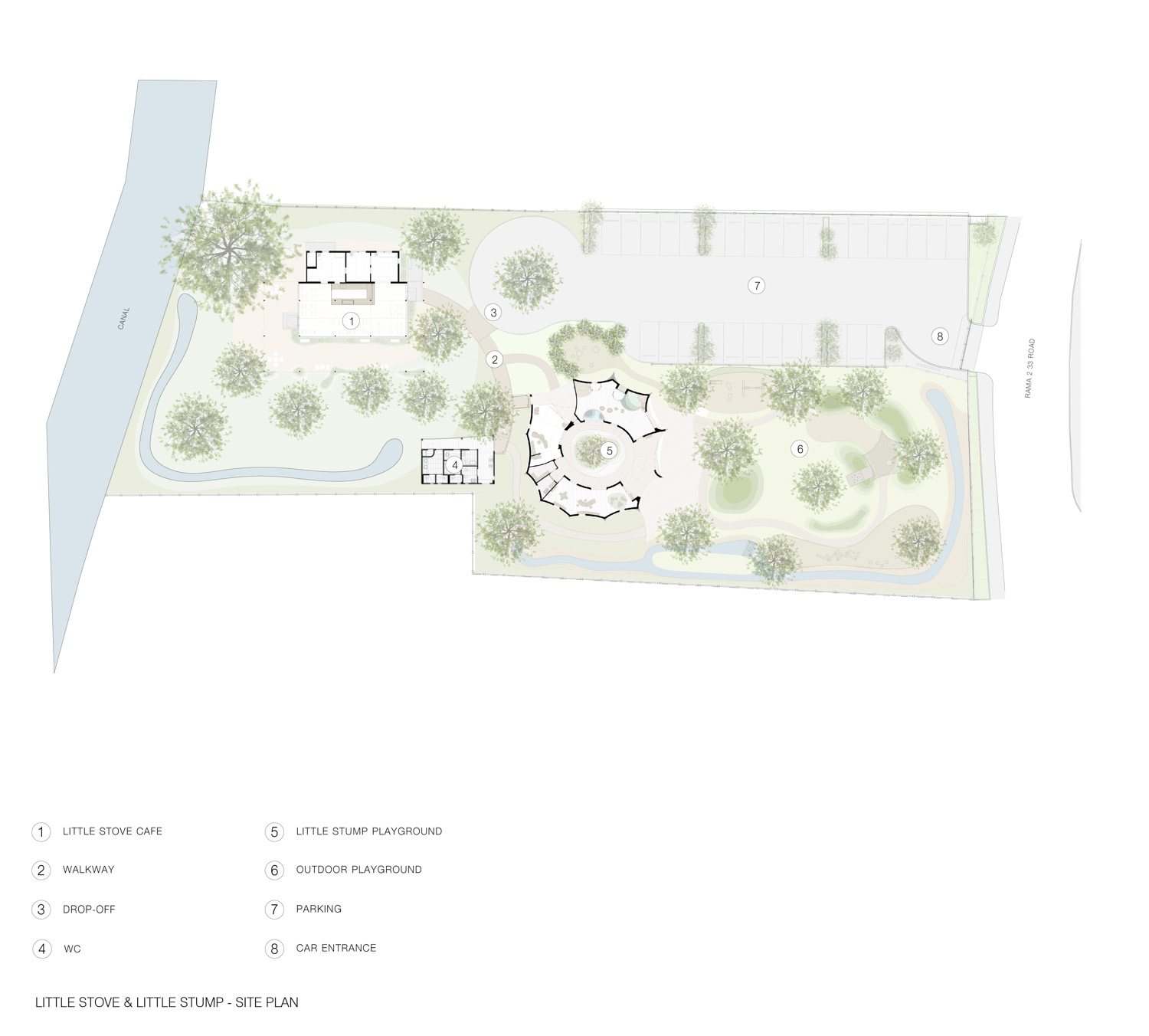
“The project’s inception can be traced back to when my children were very young and I observed their love for story time. When children listen to stories, they imagine all sorts of places in their minds. I once stumbled upon a Japanese children’s book titled “Tree House”. It tells the story of various animals residing in a multi-level tree house. I saw the connection between this type of children’s fable and architecture, which has inspired me to consider creating a physical space based on a children’s book. Children can have a fun experience by exploring places that resemble the ones they imagine from stories they hear or read. This allows them to enjoy the parallel worlds of their imagination and the real world they live in.”
“When we came up with the idea that would serve as the foundation for the architecture and story we aimed to develop, we sought assistance in crafting the children’s book. This process took place during the same period in which we were working on the working drawings for the project. We were introduced to Saanaksorn Book Publishing and the children’s book writers from Littleblackoz Studio. They were very into the idea, so we exchanged many great inputs and discussions. Eventually, they created the story of The Stump and Friends. The story was developed in parallel with the design of the project. Our goal was not to precisely replicate the building depicted in the book but rather to create something that would inspire children’s imaginations. We decided to construct a play structure for children, similar to the tree house featured in the story. The nearby café is the cave where the bear and the bee store their food. The garden is the forest that all the animals live in, while the owl’s activity ground is situated further into the property.”
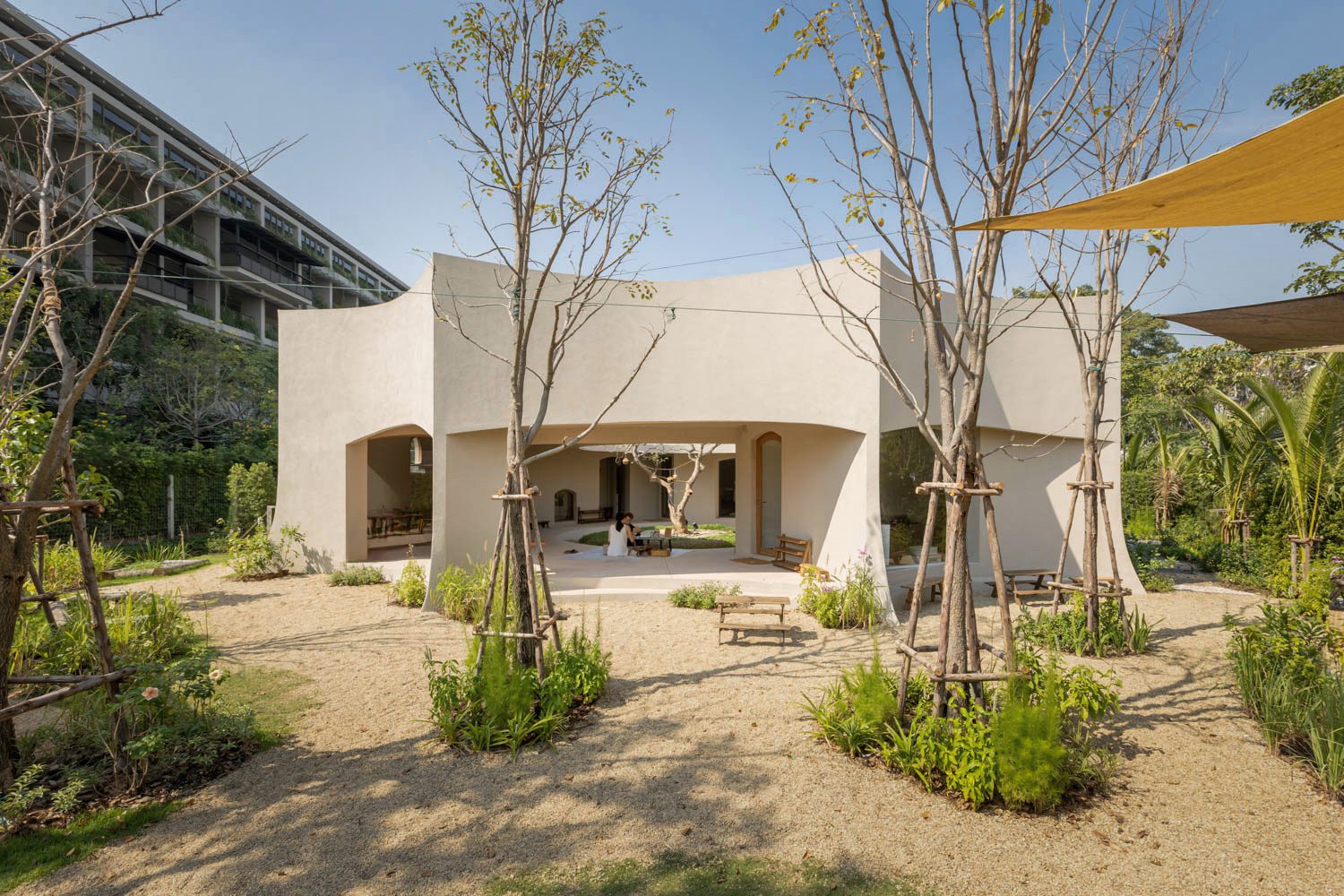
From Deteriorating to Thriving: The Story of the Stump House
The fable’s plot revolves around the animals uniting to revive the decaying stump house. The play space called The Little Stump, inspired by the fable, closely resembles the one portrayed in the book. The building’s shape and floor plan give it the appearance of an actual natural stump. The courtyard located at the center of the space is home to several flourishing trees and plants. The garden features a spacious patio that offers a lovely view of the surrounding landscape of hills, tunnels, and vegetation plots. It provides ample space for children to engage in various activities and enjoy themselves. A children’s space is typically an enclosed area that is designed with the safety of children in mind. However, NITAPROW defines learning as being associated with the freedom to play. In addition to the workshop and playroom, the rest of the space—from the courtyard to the landscape—is designed to encourage and enhance children’s interactions through play. This includes activities where they may fall down or get their hands and clothes dirty with sand and earth, as these experiences are an integral part of the learning process.
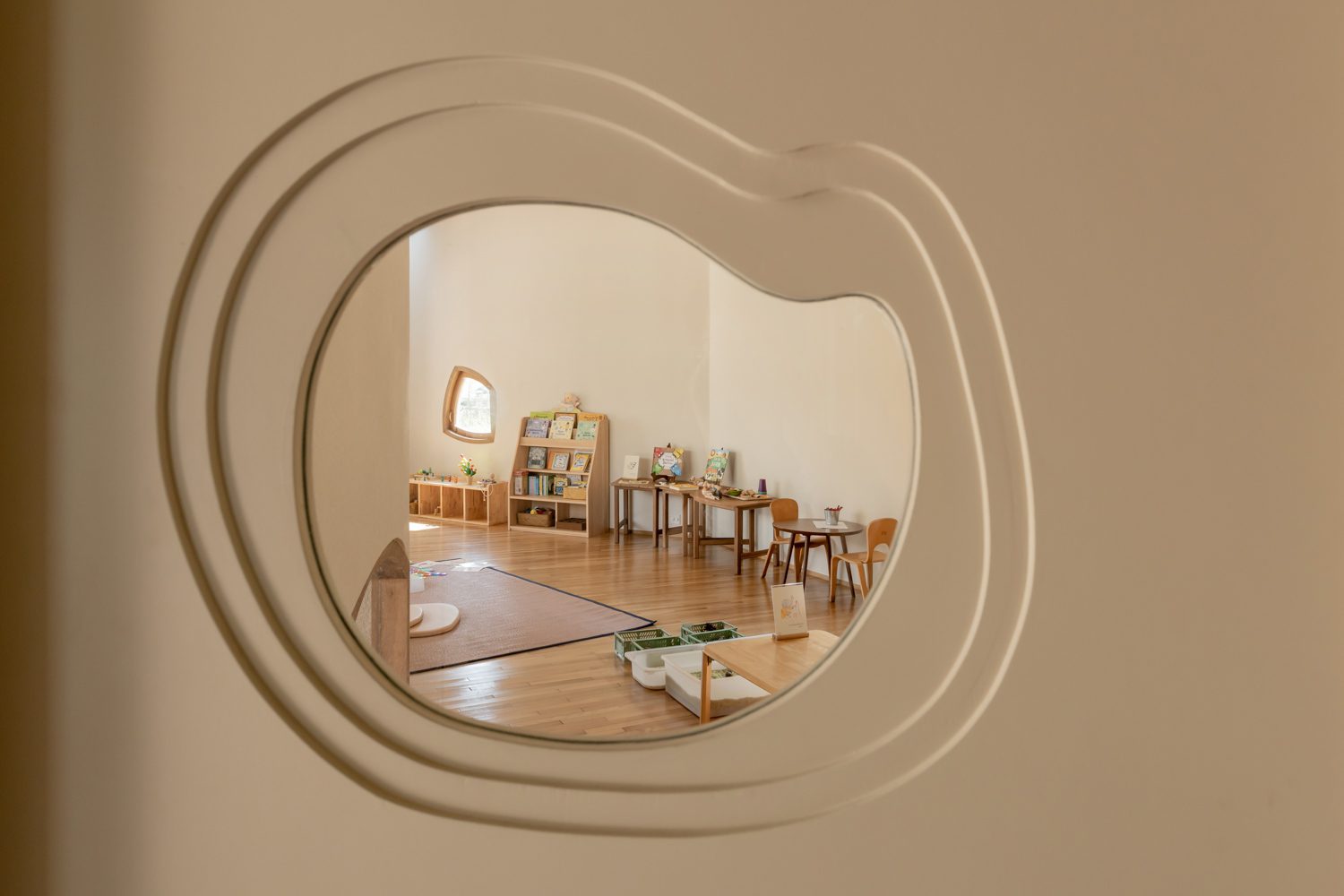
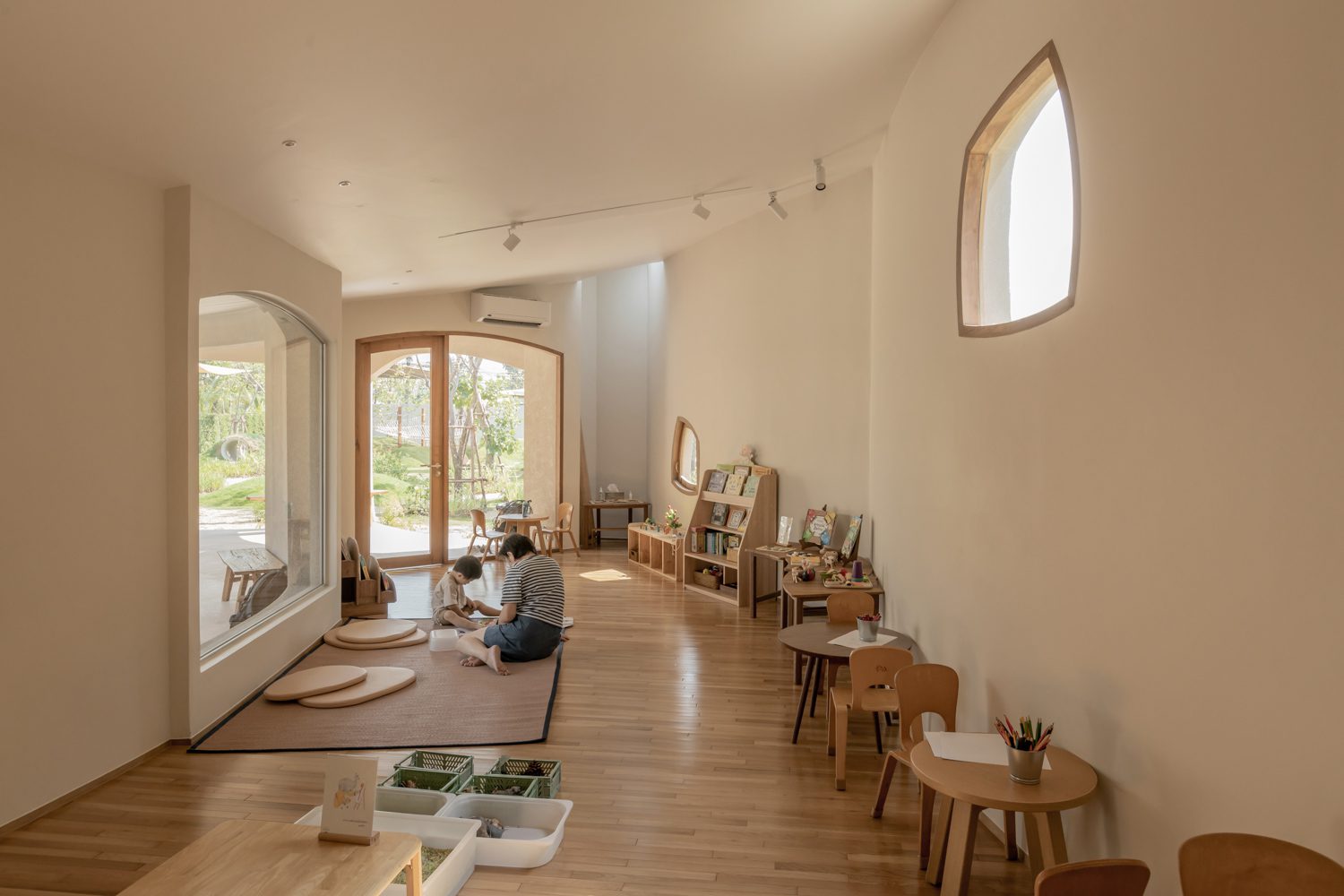
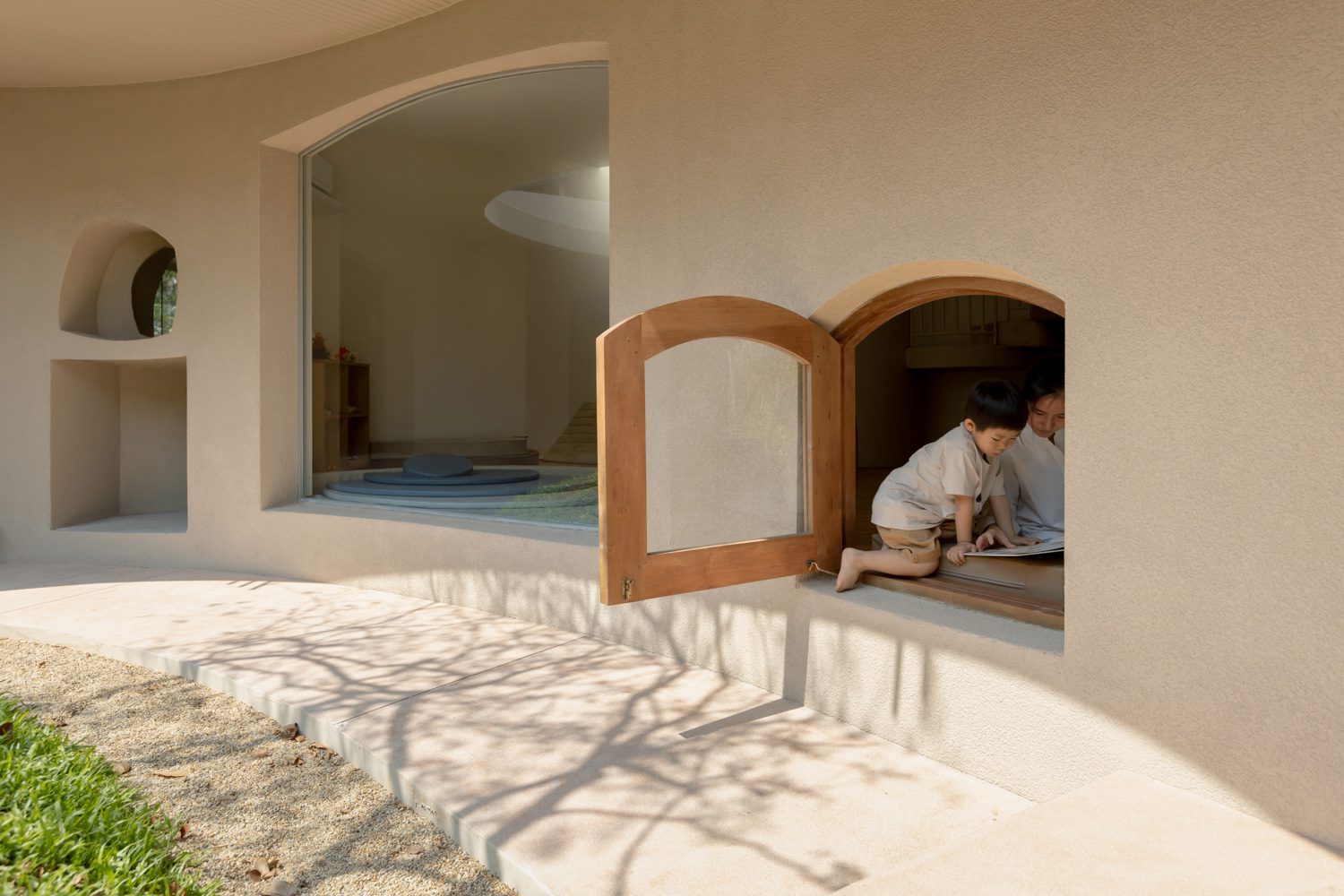
In addition to the huge space, there are multiple windows and openings of varying sizes and heights that serve distinct purposes. The openings at eye level for adults serve as door viewers, enabling adults to observe children’s activities without disrupting them. Additionally, these openings allow natural light to enter interior spaces. The lower openings at children’s eye level provide them with a clear view of their surroundings while simultaneously enabling them to see other activities taking place nearby. These openings are designed to work in conjunction with massive curtain walls, which also serve a safety purpose by allowing children and caretakers to see people who enter the reception area.
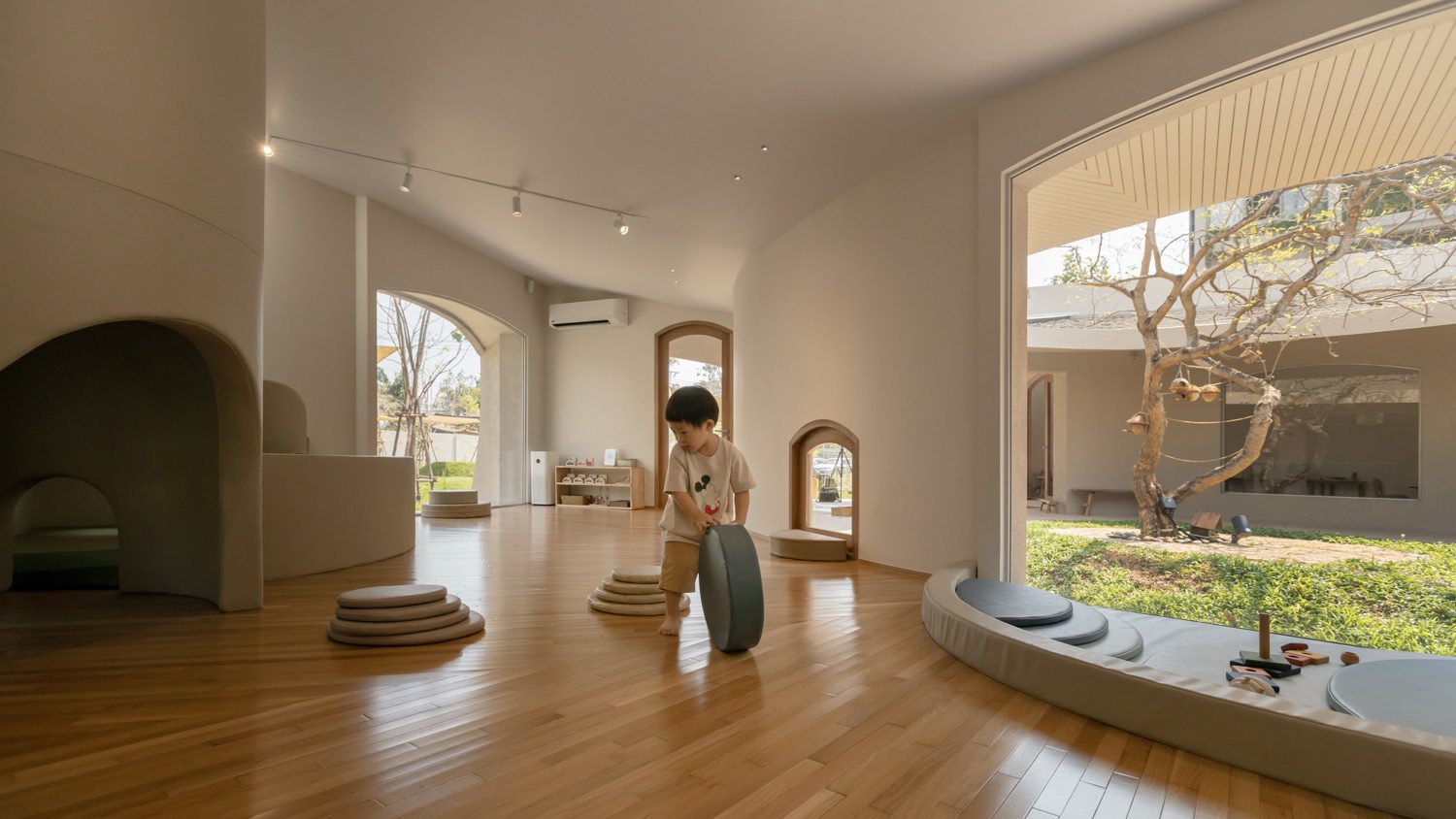
All interior openings share the characteristic of having umbrella-like curves, which go hand in hand with the overall aesthetic of the design. However, for the exterior openings, the architect drew inspiration from the way children would draw a slightly distorted rectangle, resulting in these openings having more organic forms.
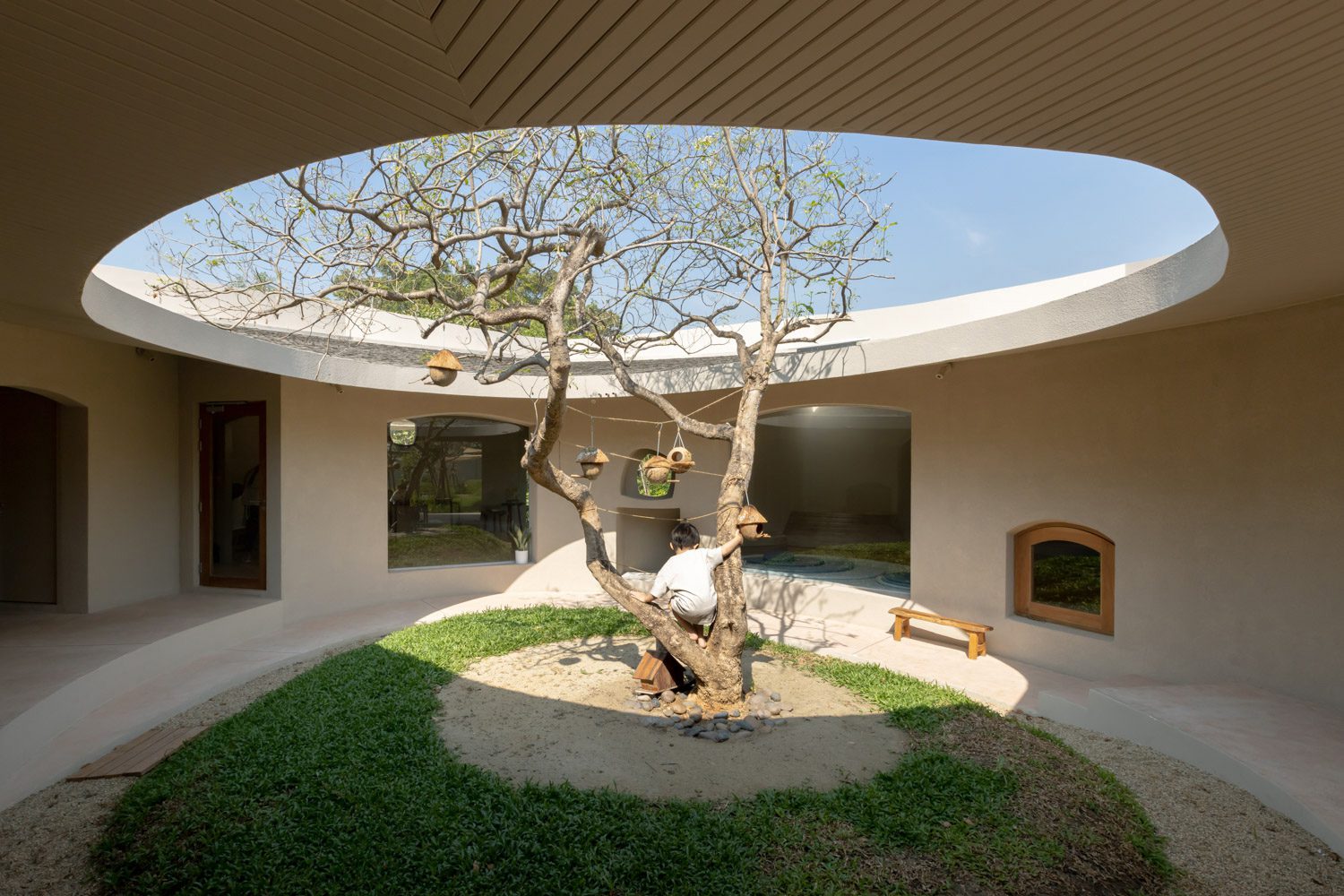
As we were conversing, a child swiftly climbed up a tree at the center of the courtyard at an impressive speed. He’s the perfect representation of the protagonist of the story—the little groundhog. This character serves as the inspiration for both the book and the project. As I worried about the possibility of the little groundhog falling from the tree, I realized three fundamental concepts that alleviate such concerns. 1. The pain he may experience will eventually go away. 2. If he doesn’t fall now, he will likely fall someday in the future. 3. Prow Puttorngul, the child’s mother, was nearby, attentively observing with a true understanding of her child’s learning process.
The bear cave: a comforting shelter
While parents’ concerns for their children’s safety and well-being remains a top priority of the project, the architect designed the Little Stove Café into a separate building for parents to rest and relax (we firmly believe that taking care of energetic young individuals requires a significant amount of physical and mental effort, and the architect must have understood this sentiment). The café makes a reference to a part of the story in which the bear and the bee work together to turn a cave into a bakery, where they bake bread for all the other animals in the story.
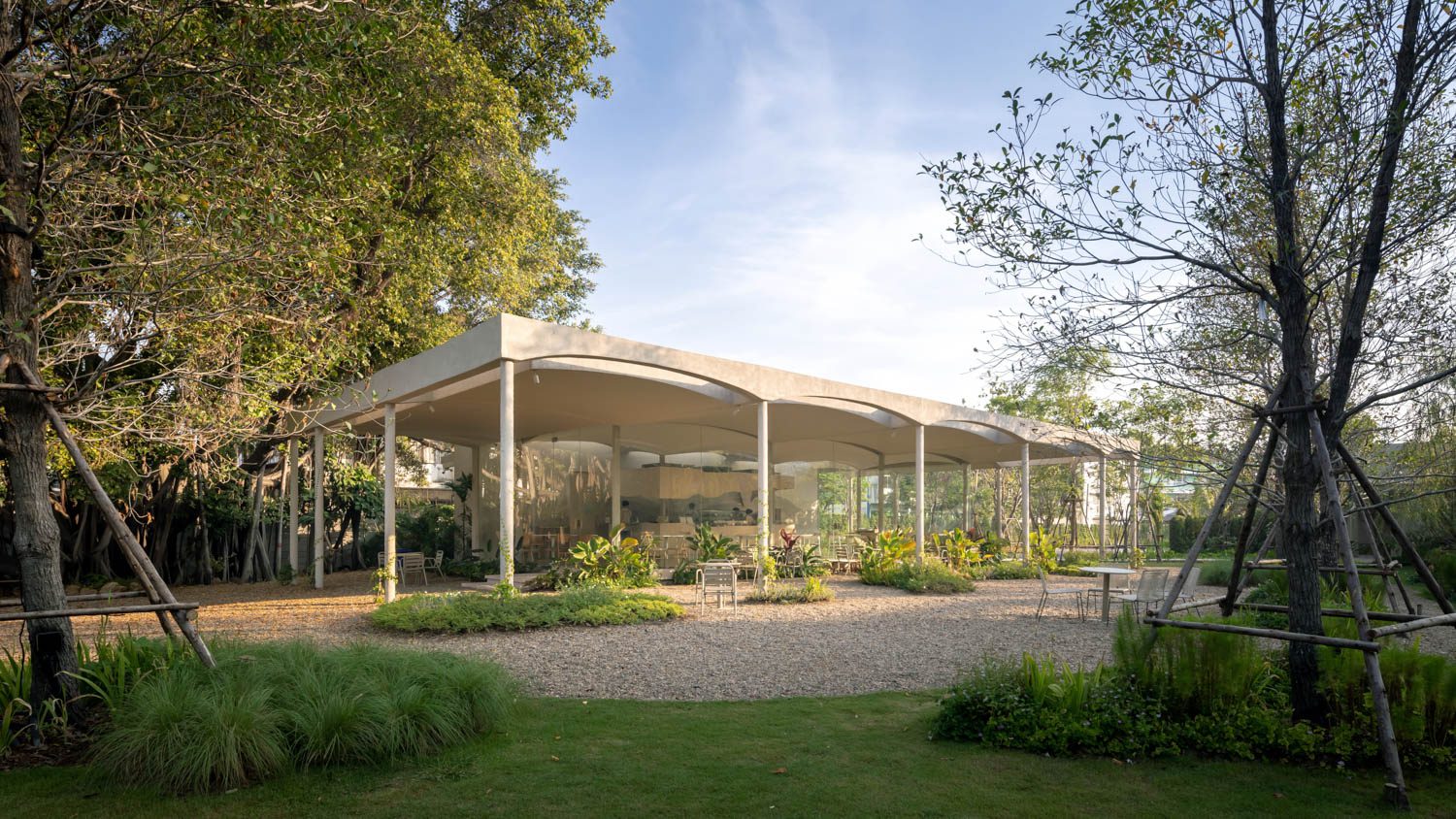
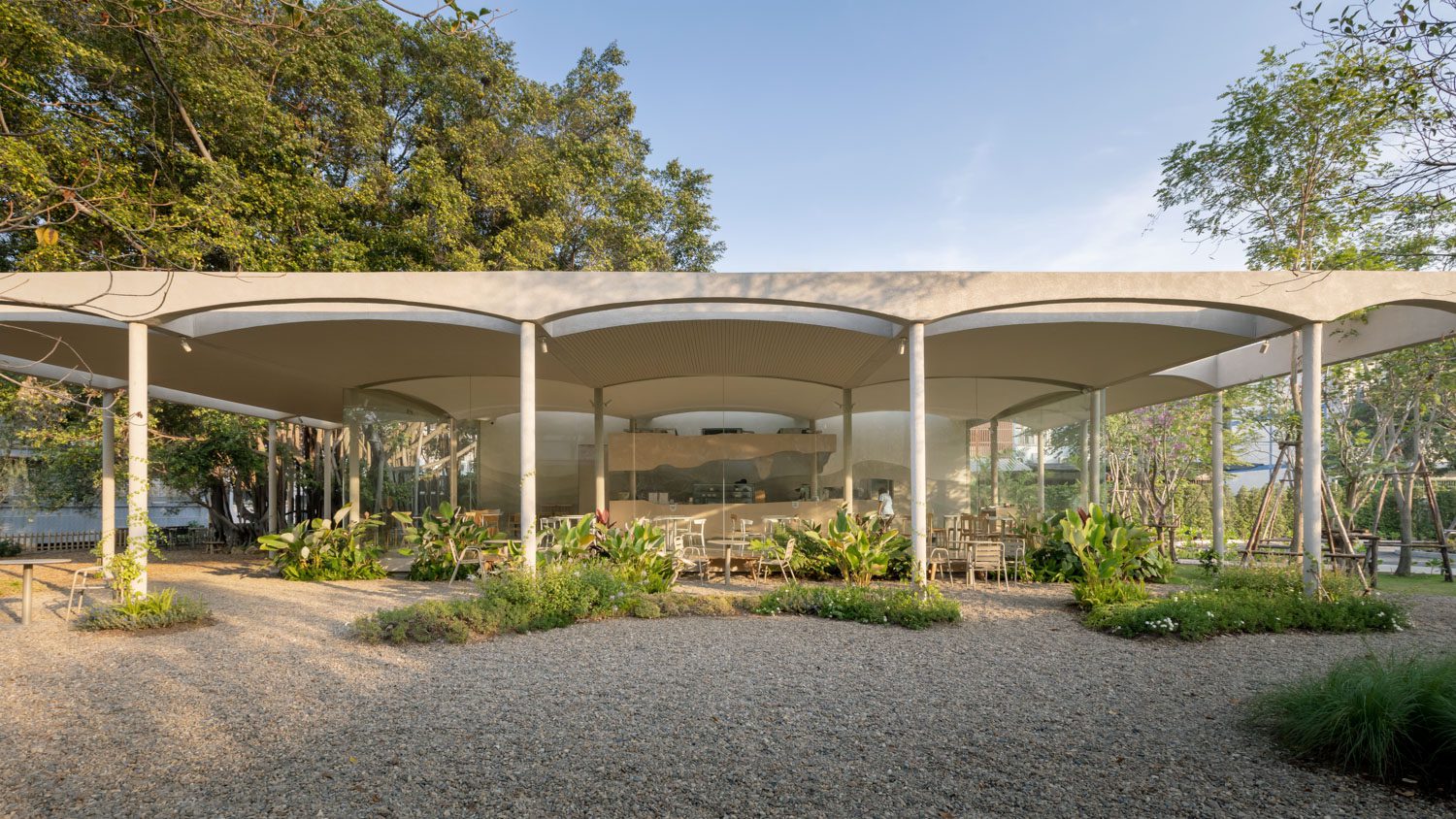
The counter bar at the center of the café is designed in a way that brings to mind the details of the bear’s cave in the tale, from lines to overlapped wooden panels. At the back of the space, there is a baking area with a big opening, providing a clear view of the bakers and their activities inside. At the Little Stove, the baking space is conveniently located next to the seating section, allowing the delightful smell of freshly baked bread to fill the air. It’s reminiscent of a part of the story from the book where the smell of bread baking would waft through the forest whenever the bear prepared his loaves. Just like Little Stump, the design of the ceiling and the openings behind the counter bar in this building resemble an umbrella. These elements allow natural light to enter the building during the day.
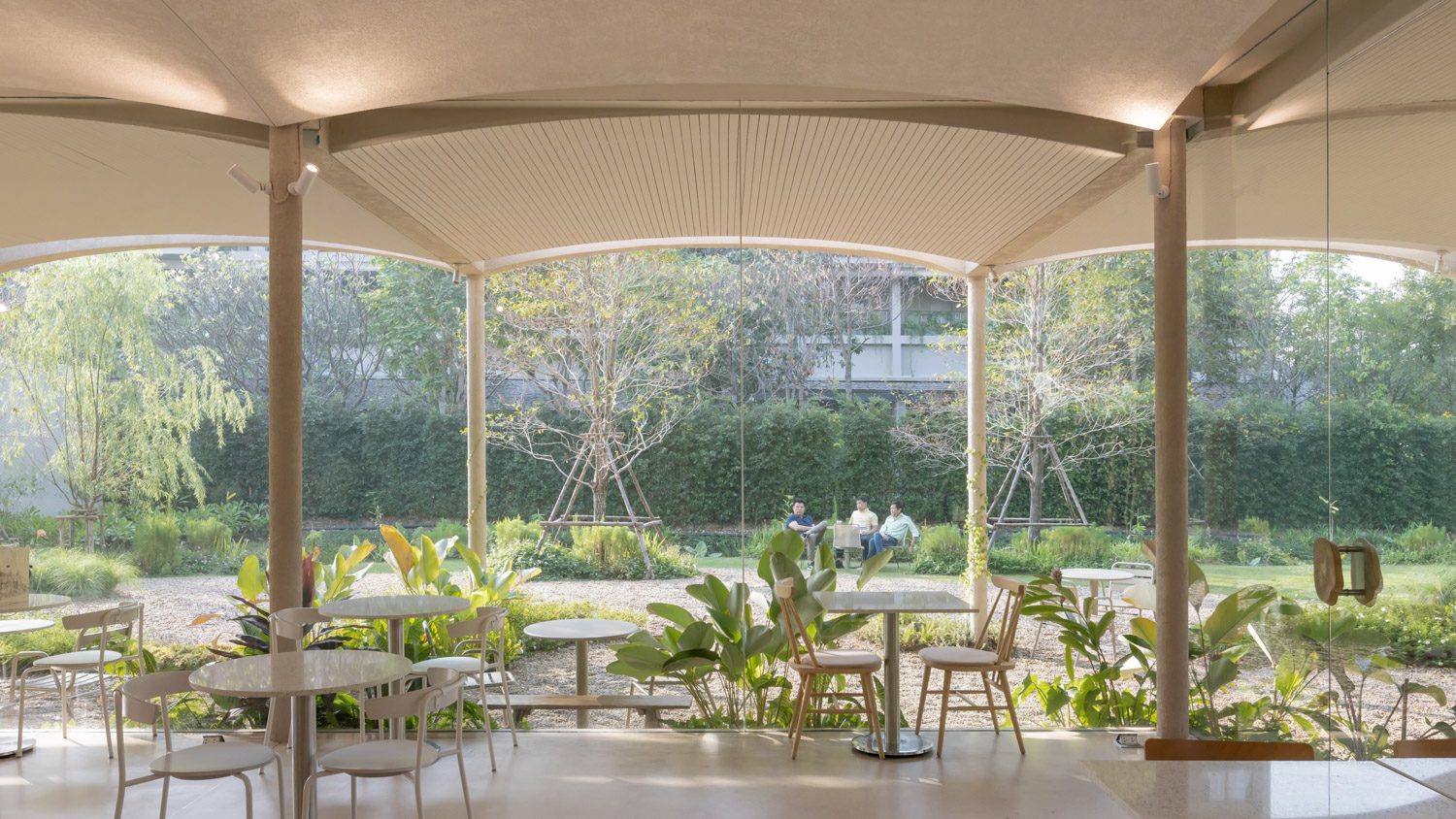
The Little Stump has an organic form that looks like a natural stump, while the Little Stove has a simple structure with well-defined grids. The columns’ grids create recessed areas within the interior space, which in turn provide an outdoor functional area that remains covered by the roof. The recessed sections serve the purpose of shielding the interior space from direct sunlight coming through the glass walls while still allowing the outside landscape of the waterside garden, which is home to many different plants and the long-standing banyan tree.
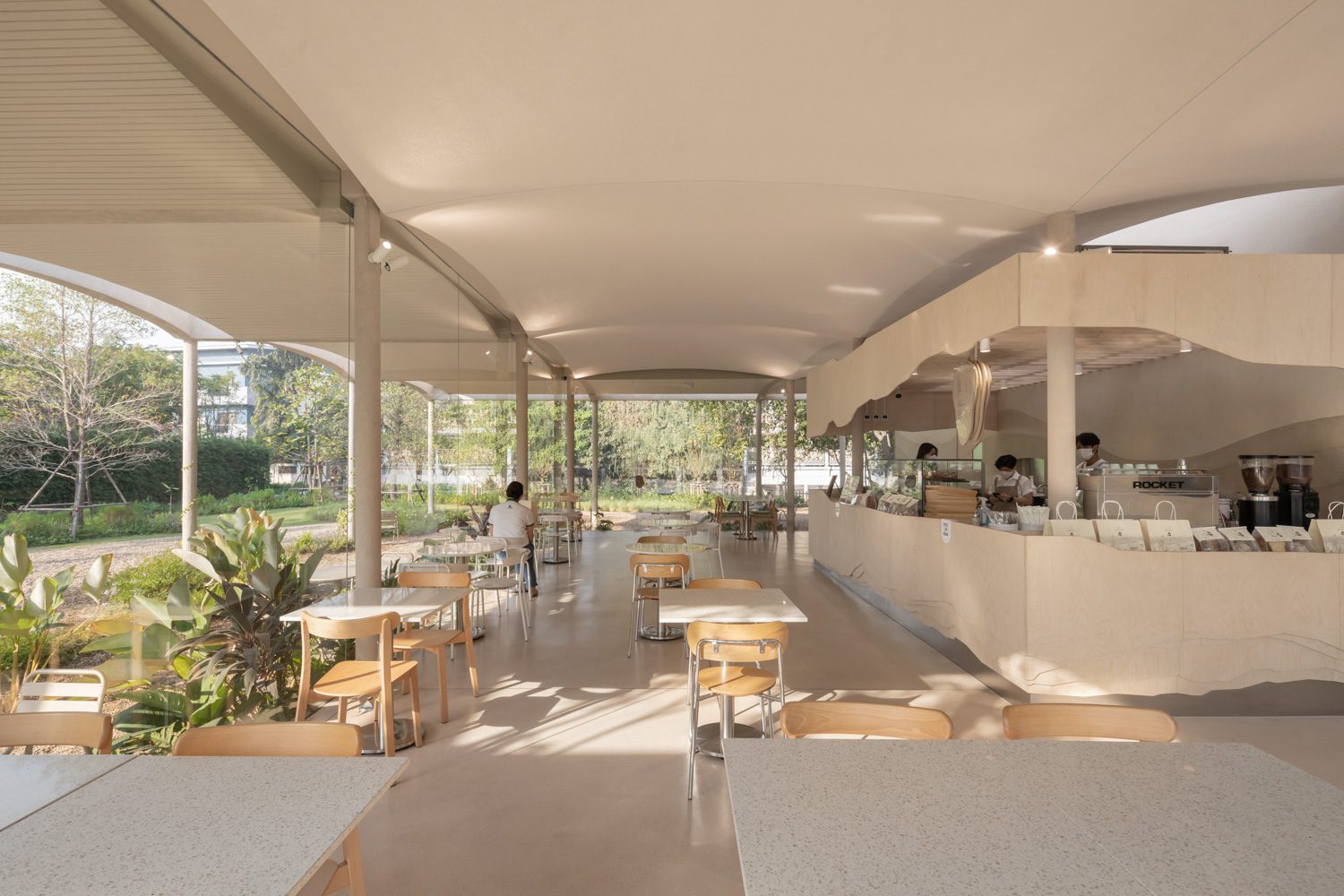
NITAPROW’s Serious Playing
Little Stove & Little Stump are reminiscent of NITAPROW’s previous work, Playville (2018), whose design also centers on ‘playing.’ Playville is situated within a building on Soi Sukhumvit 49 in the central business district of Bangkok, an entirely different context from Little Stove & Little Stump. Due to the site’s limited space, the design focused on the playing equipment and maximizing the use of white, clean space. With Little Stove & Little Stump, where outdoor areas are the primary focus, the emphasis is put on facilitating the connection between indoor and outdoor spaces with the story of the children’s book as a backdrop. The space has been designed to motivate children to engage with different zones and create their own unique sense of place. Meanwhile, the design aims to provide a spatial experience for children while also encouraging them to develop an understanding of both their own imagination and the real world they inhabit.
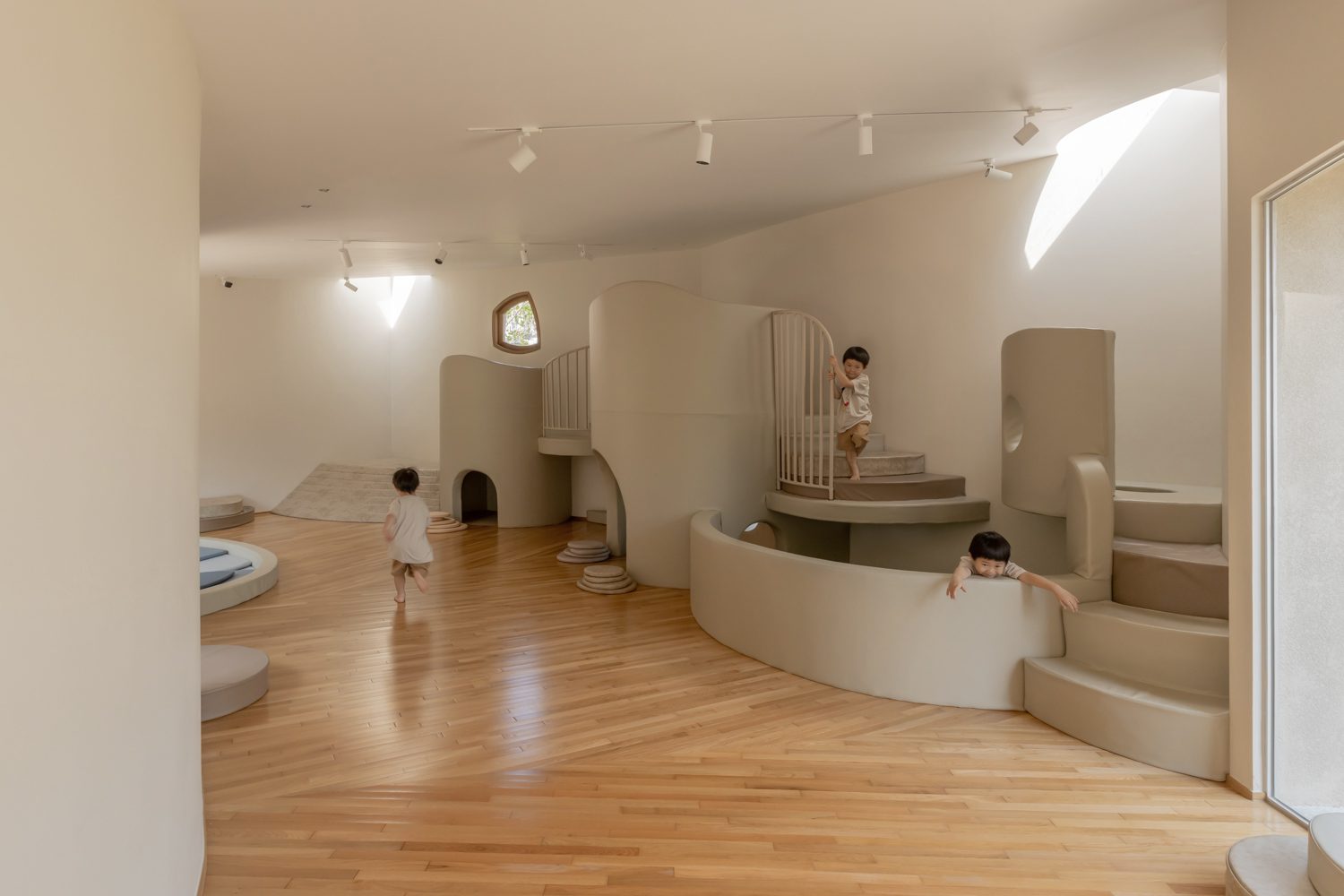
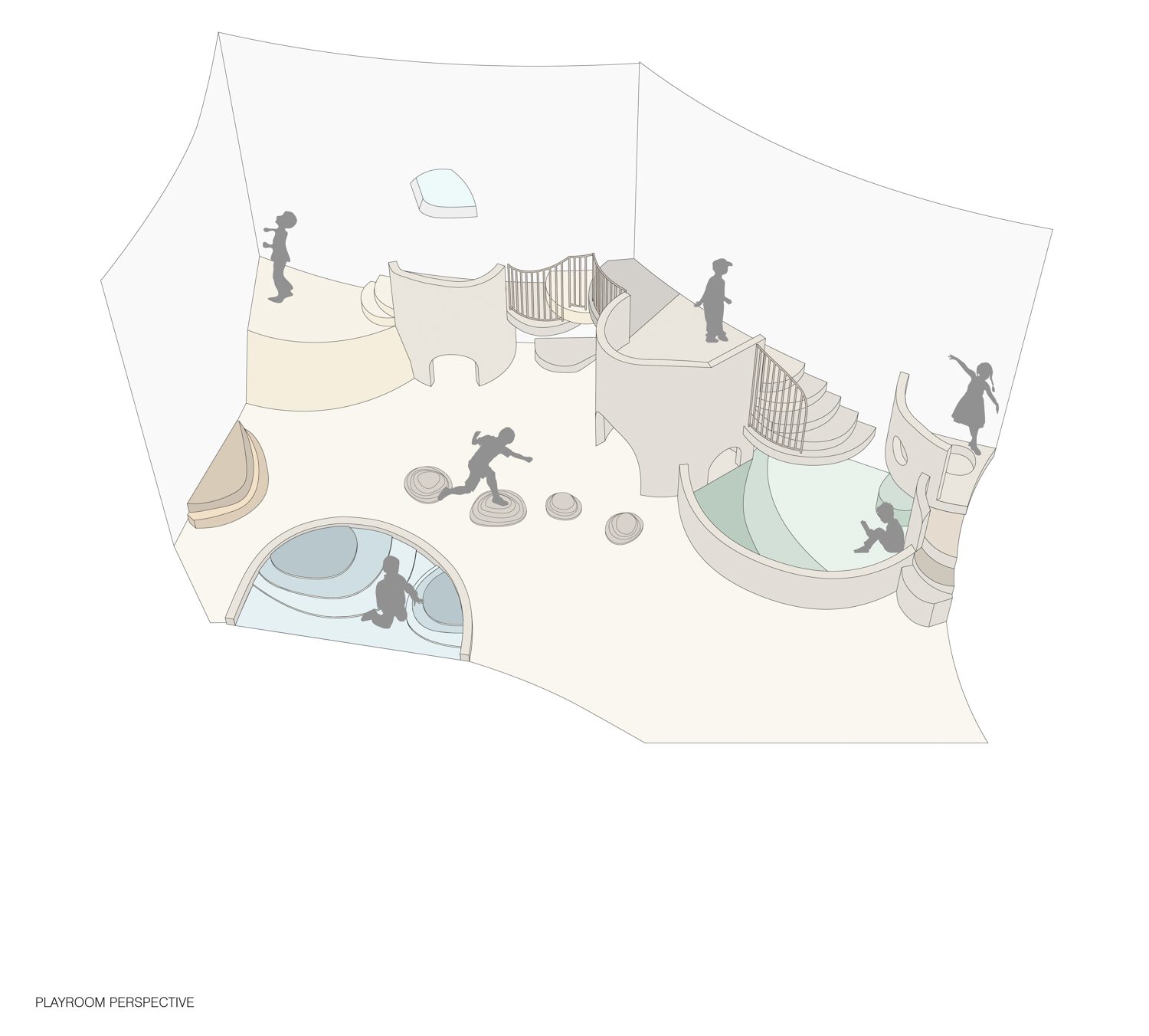
Both buildings share an interesting aspect in that their spaces are intentionally designed for play. The play space is realized as a public area shared by multiple users. It is divided into various zones based on the interests of young users and the developmental experiences that the design aims to provide for children. The interior of the space includes a workshop area for activities that require concentration and a playroom for activities that involve movement. These spaces are similar to the thematic zones of Playville, such as The Dunes and The Tunnel, which are developed to correspond with children’s seven areas of learning and development. Dividing the space also helps to separate children into smaller groups, which enables them to communicate and interact with each other more effectively than when they are in a large group. The spaces are large enough to create a sense of openness, allowing children to freely explore and play without feeling constrained.
In the realm of architecture designed for play, it is important to anticipate and accommodate the unpredictable dynamics and behaviors of young users. This demands a spacious environment that can accommodate their energy while enabling them to be more observant of their surroundings. Given the opportunity, an architect would be eager to design a large open space with an expansive outdoor environment, similar to what Tezuka Architects accomplished with their creation of Fuji Kindergarten (2007). In Playville or Little Stump, where the spaces are more confined, it is better to choose indoor playing equipment that are modular and movable with changeable levels. Such an approach will provide children with greater freedom and a more enjoyable playing experience. Having said that, Little Stump is still living proof of the fact that even the most pristine playing equipment cannot compare to a space that allows for the highest level of dynamism, freedom, and constant and unexpected changes—the space we all know as ‘nature.’
Epilogue: Live and Learn
Turning the pages of The Stump and Friends will eventually lead one to the final page with Dr. Prasert Palitpolkarnpim’s postface on it. He writes comprehensively about the objective of the book, explaining how animals represent children with different personalities and characters who coexist in the same environment and learn things together through ‘playing’ in the space that NITAPROW has thoughtfully created to foster children’s active learning. In addition to the details mentioned earlier, there are several other features that demonstrate the architect’s intention and focus on meeting the needs of young users. These include the use of secondhand furniture to promote sustainability, furniture sizes that are appropriate for children’s small bodies, and the natural color tones used for the interior materials. Additionally, the Little Stove is designed to be a relaxing space for everyone, particularly parents, to enjoy the beauty of nature and the warming smell of freshly baked bread.
While the book concludes with the little groundhog and his friends joyfully celebrating their feat of reviving the stump house, we adults know that in reality, the little groundhog’s story is merely the beginning. Reading this particular part of the book, one of the dialogues from the classic children’s book by P.L. Travers, Mary Poppins, comes to mind. When the children promise not to forget the world of imagination and stories they have experienced, Mary’s response is, “Yes, you will.”
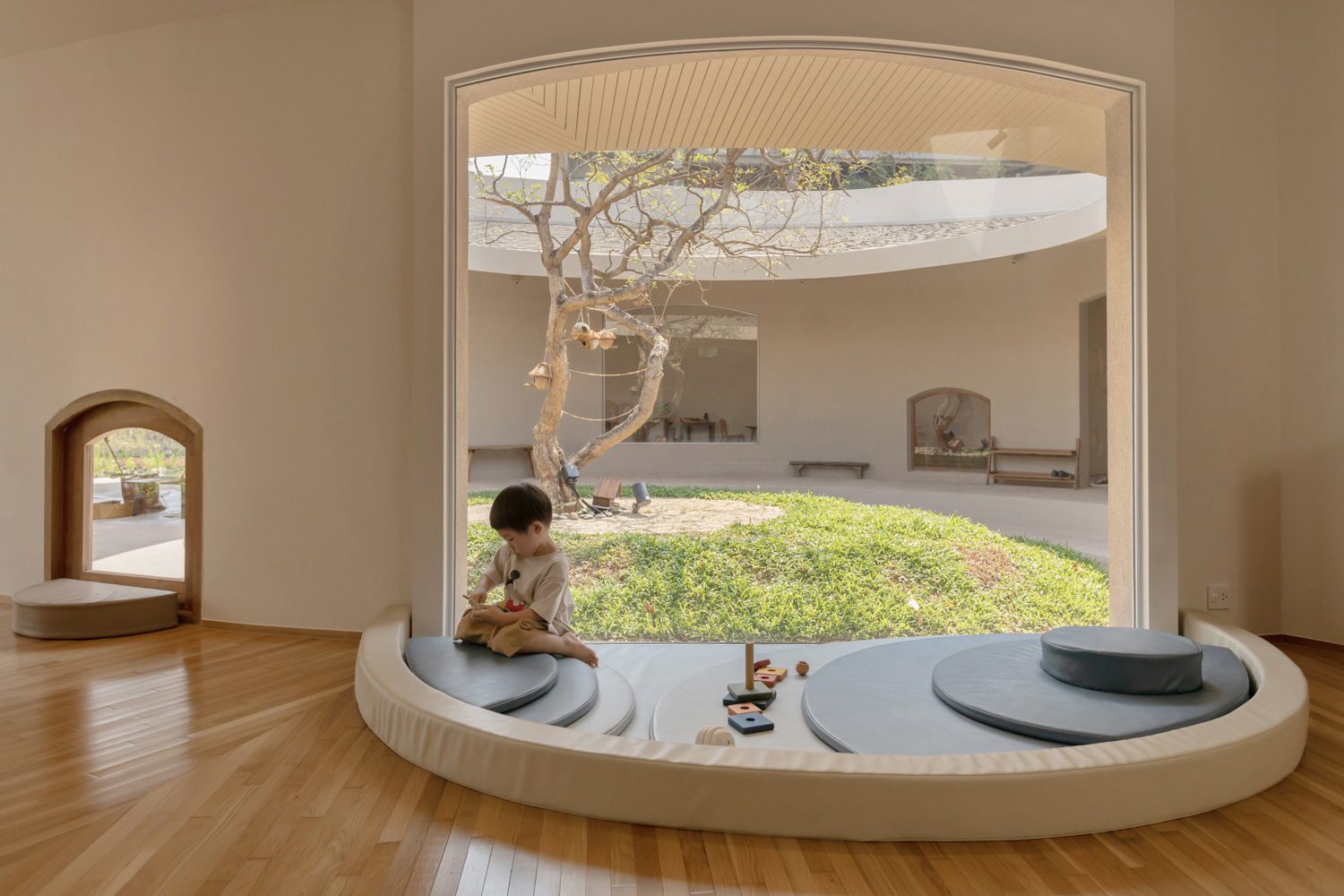
Even the imaginary world has its own limitations on time. As children mature, the tale of The Stump and Friends will eventually become just another story in the past. If one day the little groundhog and its friends reminisce about the good memories they shared at the stump and the friendship they developed, they will realize the value of their imagination and growth, with this very architectural creation existing as proof of the value of their imagination and growth. The little groundhog, now a grown-up with a young spirit still, will look back and laugh, perhaps thinking about how the days spent playing at the stump house helped shape who they are today.

