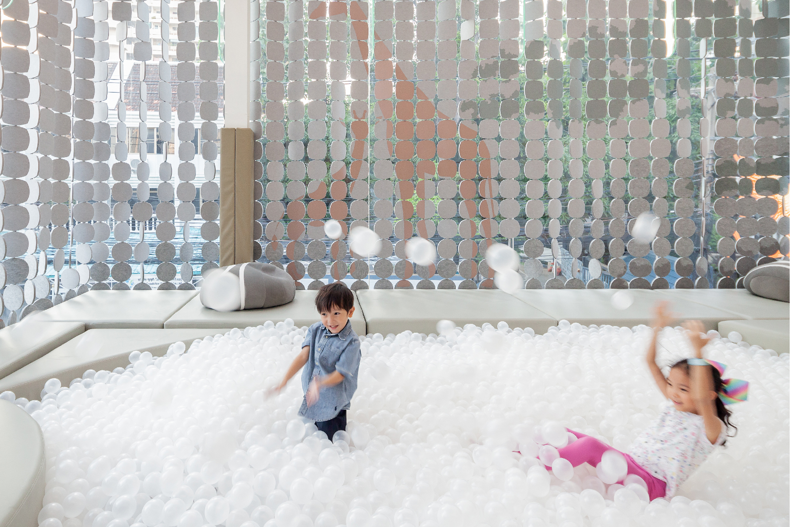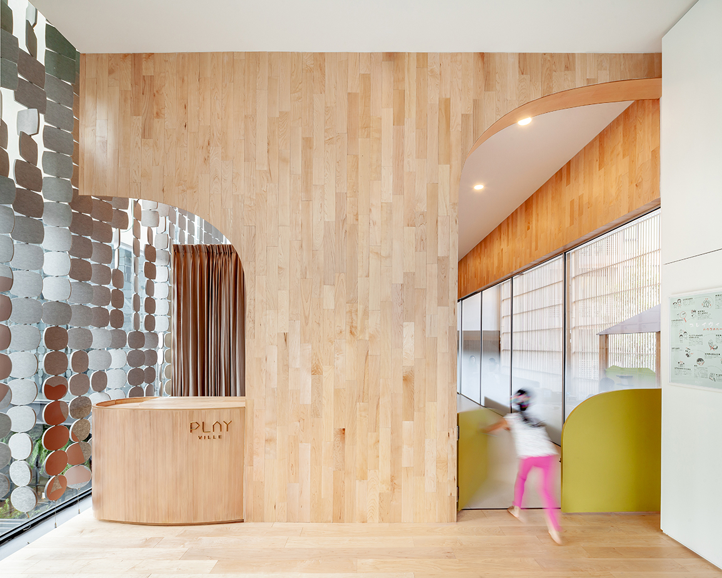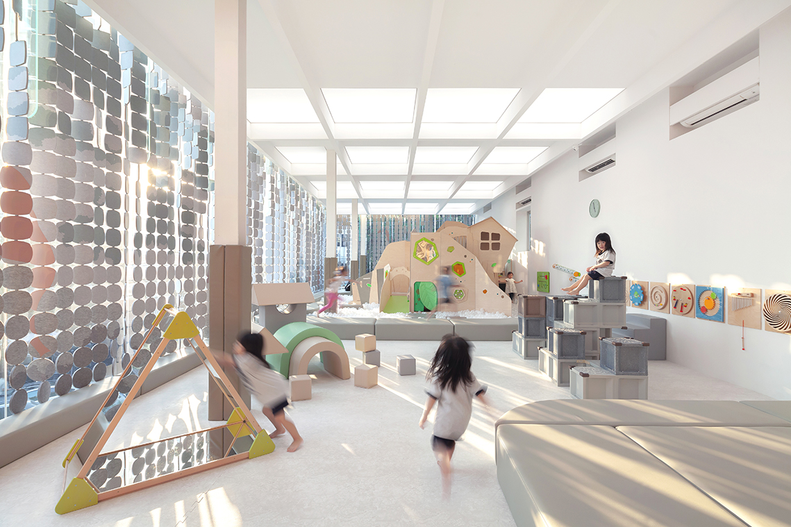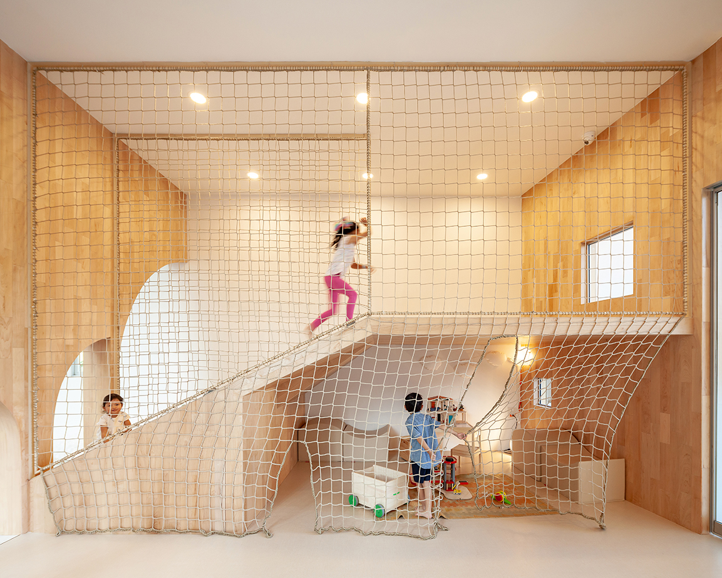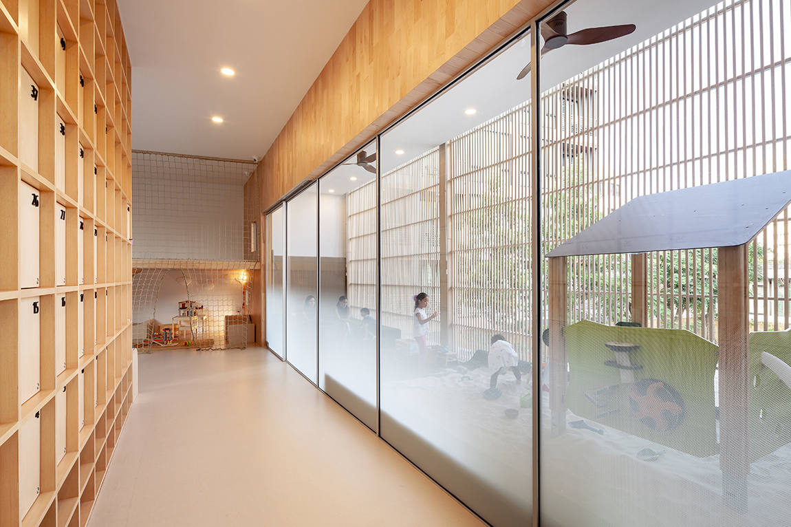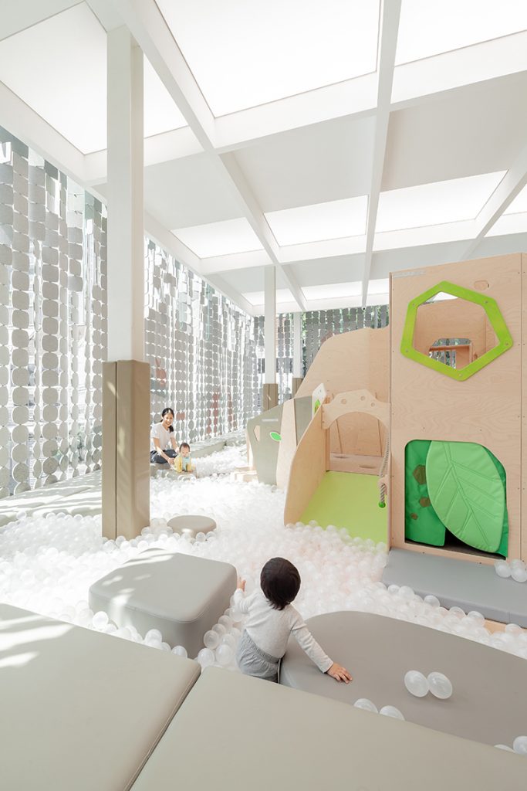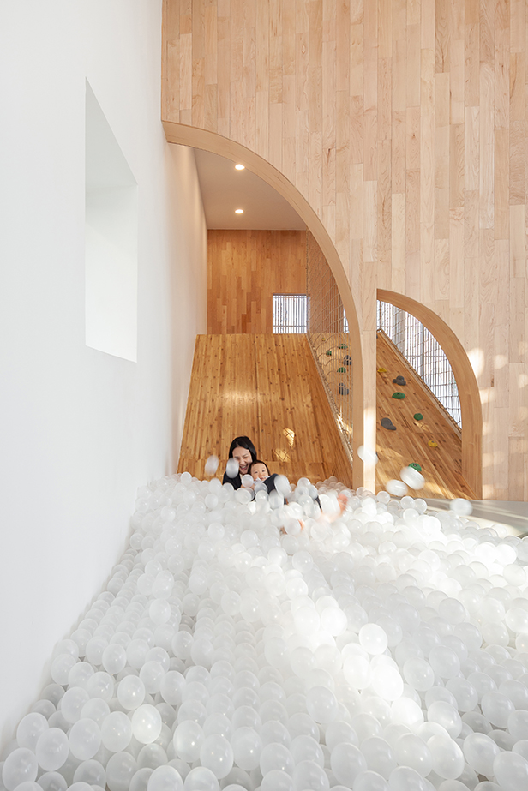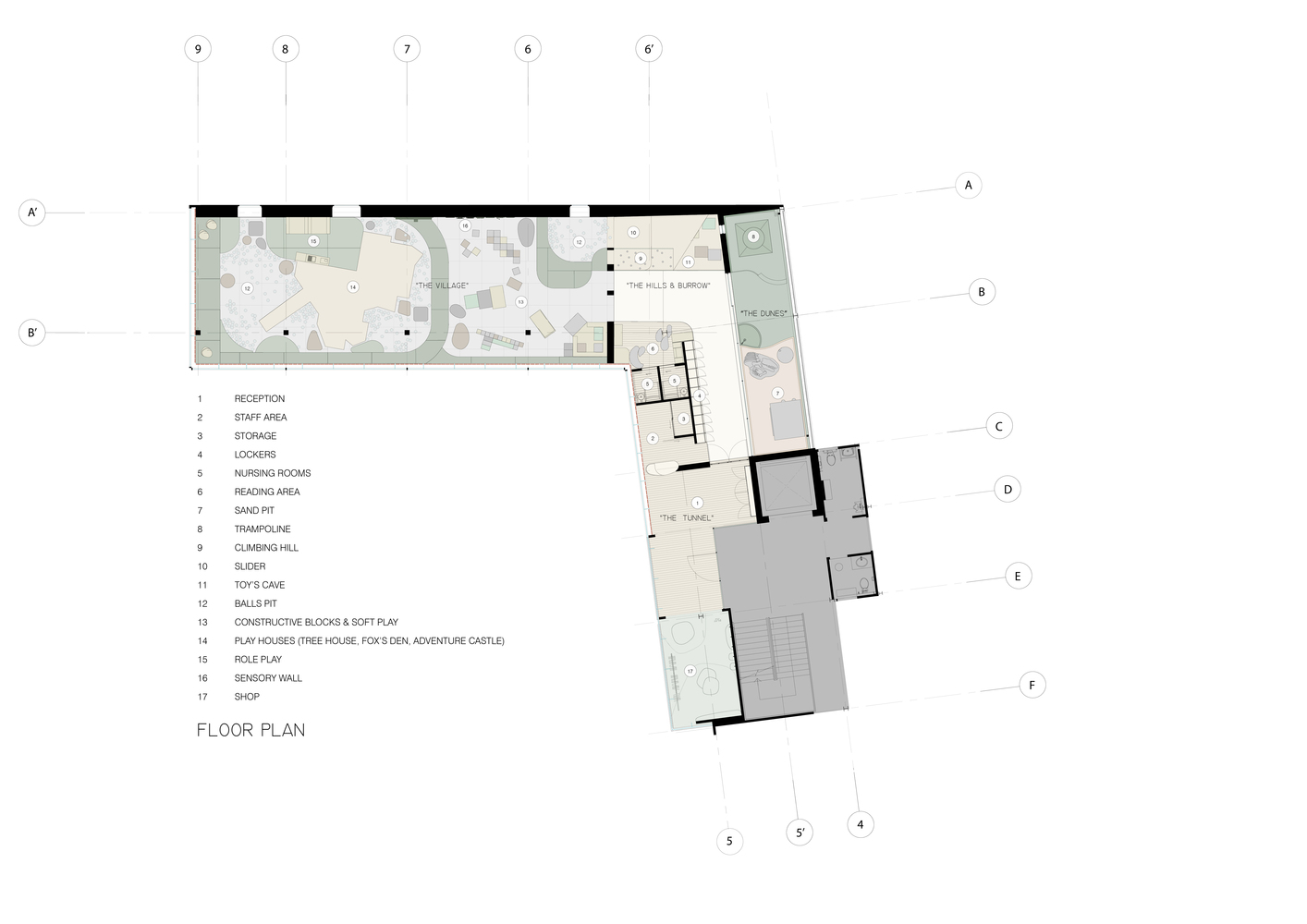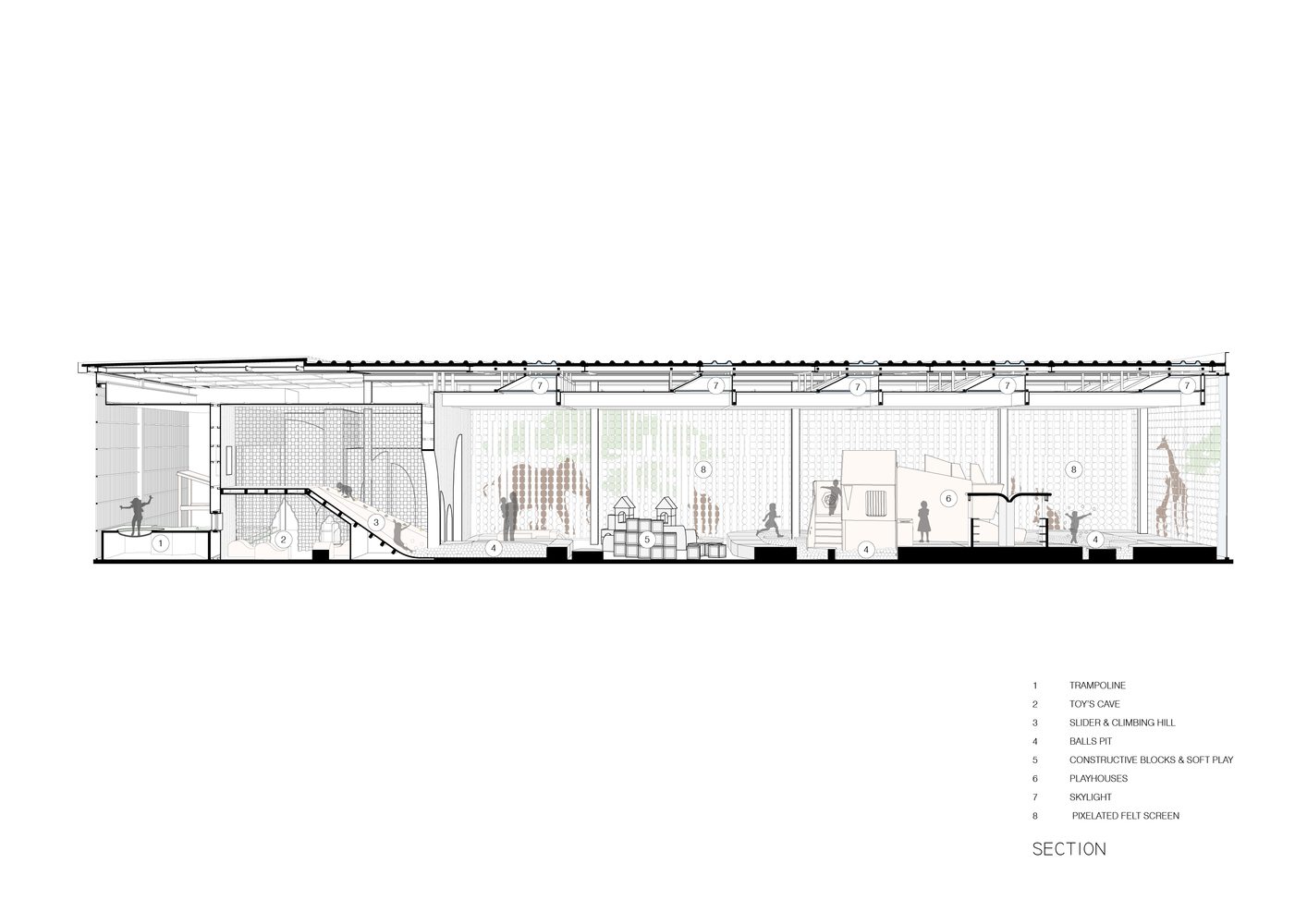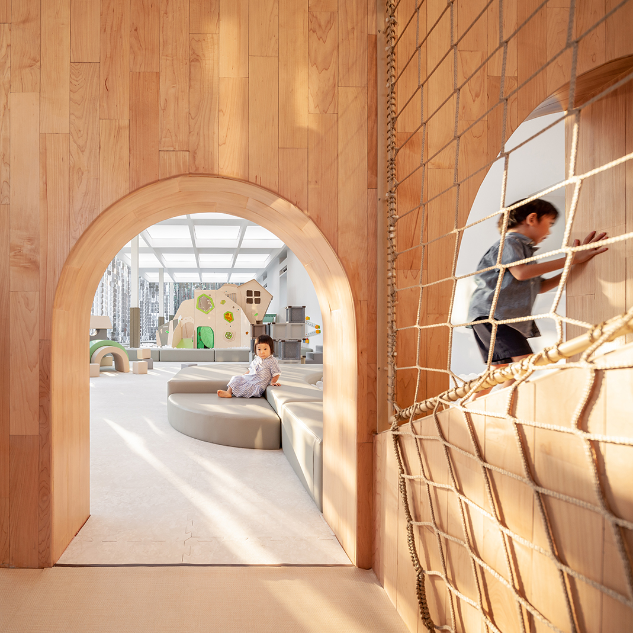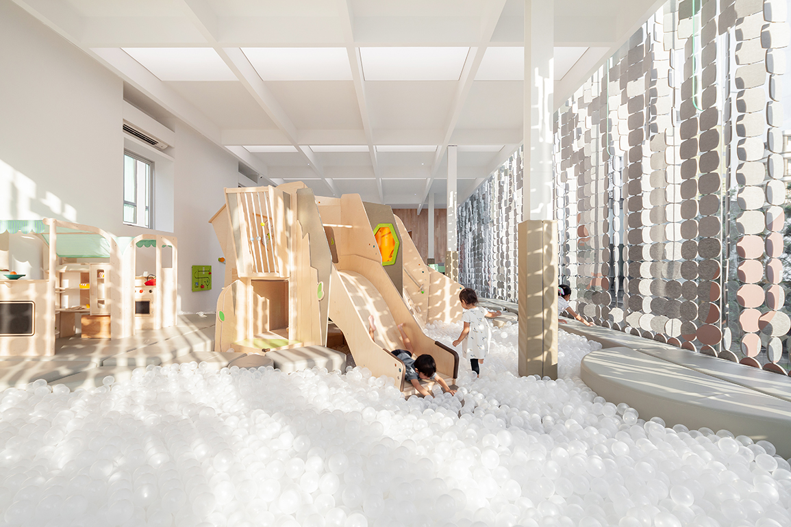FIGURING OUT THE PHYSICAL AND EMOTIONAL EXPERIENCE OF THE SPACE AND COMPOSITION IN A PETITE SCALE, IN THE MIDDLE OF THE CITY
TEXT: JATURON KINGMINGHAE
PHOTO: KETSIREE WONGWAN
(For English, please scroll down)
ก่อนหน้านี้ครอบครัวเรามักจะพาลูกไปเล่นตามสนามเด็กเล่น และ Playgroup ตามที่ต่างๆ อยู่แล้ว แต่การพาลูกไปเล่นครั้งนี้แตกต่างออกไปจากทุกครั้ง เราไปกันที่ Playville ซึ่งออกแบบโดย NITAPROW ที่ร่วมกันก่อตั้งโดย นิษฐา ยุวบูรณ์ และ พราว พุทธิธรกุล หลายคนคงยังไม่ลืมงานชิ้นก่อนหน้าของสตูดิโอนี้อย่างงาน Patom Organic Living ในซอยทองหล่อ ด้วยความที่ผมไม่เคยนั่งคิดจริงๆ จังๆ กับโจทย์อย่างการออกแบบเพื่อเด็กเล็กแบบนี้เลย ผมจึงชะงักไปเล็กน้อยกับการคิดเรื่องสเกลกับการออกแบบพื้นที่ลักษณะนี้ในฐานะสถาปนิกคนหนึ่ง คือมันช่างต่างจากสถาปัตยกรรมและเมืองที่ปกติเราให้ความสนใจมากทีเดียว พอมาเป็นสเกลเด็กน้อยแบบนี้แล้ว คำถามที่ว่าเราจะเข้าไปมีความรู้สึกร่วมกับที่ว่างและองค์ประกอบต่างๆ ได้อย่างไร นี่ยังเป็นเรื่องที่ผมก็ยังต้องคิดให้ออก
พูดถึงสนามเด็กเล่นสมัยนี้ มันช่างต่างจากสมัยเด็กๆ ของเรา ที่ไปลุยตากแดดกันเอาตามสนามเด็กเล่น หรือพื้นที่ที่จัดไว้ของโรงเรียนหรือหน่วยราชการต่างๆ หรือแม้กระทั่งวัด พอได้เป็นพ่อแม่คนแล้ว เราต้องคอยหาข้อมูล และก็พบว่าสมัยนี้เรามีตัวเลือกเยอะมาก โดยเฉพาะสำหรับคนในเมือง ถ้าคุณอยากเน้นฝึกทักษะร่างกายให้เด็กเล็ก ไม่ว่าจะเป็นเรื่องการมองเห็น การได้ยิน การร้องเพลง เรียนรู้เรื่องศิลปะ หรือจะอิงทฤษฎีพัฒนาการเด็กแบบไหน ในฐานะคนเป็นพ่อแม่ยุคนี้ เราอ่านข้อมูลแล้วก็คิดไปสารพัด จนได้ข้อสรุปว่า ไม่ว่าจะเป็นทฤษฎีอะไร ถ้าอยู่ใกล้บ้าน ปลอดภัย ลูกเราเล่นสนุก อารมณ์ดี มีเพื่อนเล่น กลับบ้านกินอิ่มนอนหลับ เท่านี้ก็พอแล้ว
เราเดินทางไปที่ซอยสุขุมวิท 49 ก็จะเจอ 49 Playscape เป็นอาคาร 2 ชั้น มีลานจอดรถด้านหน้า ซึ่งก็ค่อนข้างสะดวกสำาหรับการเดินทางมาเป็นครอบครัวพร้อมเด็กเล็ก พอขึ้นไปชั้น 2 จะเป็นที่ตั้งของ Playville โดยชั้นล่างจะเป็นส่วนของ Dog Park ร้านอาหาร Hungry Pack และร้านขายของเล็กๆ เกี่ยวกับเด็ก พอเห็นที่ตั้งและตัวอาคารสูงแค่ 2 ชั้น พร้อมลานที่ว่าง ผมก็แอบชื่นชมเจ้าของโครงการแล้วว่า มันคงไม่ง่ายที่จะตัดสินใจลงทุนทำโครงการในโลเคชั่นกลางเมืองแบบนี้ ซึ่งหลุดไปจากวังวนการพัฒนาที่ดินเป็นอสังหาริมทรัพย์ที่มีอยู่มากมายในกรุงเทพฯ
เมื่อเข็นรถลูกขึ้นลิฟท์ขึ้นมาถึง Playville เราเจอผืนผนังกระจกบานใหญ่พร้อมบานกรอบบางเฉียบ เก็บรายละเอียดเรียบร้อย ด้วยพื้นที่จำกัดเราต้องจอดรถเข็นไว้ข้างนอกและอุ้มลูกที่บังเอิญหลับอยู่ เข้าไปรอด้านในผ่านการต้อนรับ ลงทะเบียนเสร็จ ก็ได้เวลาเขาตื่นและวิ่งออกแรงพอดี ที่นี่ถูกออกแบบให้เหมาะกับเด็กอายุ 6 เดือนถึง 6 ขวบ ซึ่งเป็นช่วงวัยที่สำคัญมากในการปลูกฝังด้านการพัฒนาทักษะและศักยภาพด้านต่างๆ ทั้งด้านกายภาพ สมอง และความคิดสร้างสรรค์
พื้นที่ที่มีจำกัดของ Playville ได้รับการออกแบบให้มีมุมเล่นที่หลากหลาย โดยสถาปนิกหยิบเรื่องการรักษาสมดุลของการทรงตัวของเด็กที่มีความแตกต่างกันไปในแต่ละช่วงวัยเป็นแก่นหลักของแนวคิด มีการตกแต่งบรรยากาศที่ดูเบาสบายด้วยสีขาวและสีจากเนื้อไม้ เพื่อร้อยพื้นที่ทั้งสี่โซนเข้าด้วยกัน
ทางเข้าและล็อคเกอร์ มีลักษณะเป็นแนวยาวเหมือนอุโมงค์พร้อมผนังตู้ไม้ ออกแบบให้เป็นกริดแบบตารางเพื่อเป็นล็อคเกอร์ ด้านข้างโถงทางเดินมองผ่านกระจกติดสติกเกอร์ลายฝ้า จำลองบรรยากาศที่เหมือนมองผ่านม่านหมอกบางๆ ท่ามกลางแสงธรรมชาติที่ลอดผ่านช่องเปิดรับแสงจากด้านบนหลังคา จากตรงนี้เมื่อมองออกไปเห็นบรรยากาศระเบียงในร่ม ด้านนอก มีแทรมโพลีน หญ้าเทียม กระบะทราย และผนังระแนงไม้
ถัดเข้ามาก็จะเจอป้อมไม้กระดานลื่นยอดฮิตที่ทุกคนต้องปีน ขึ้นไปเล่น ซึ่งเด็กๆ คงจะชอบมาก สังเกตได้จากการเล่นแล้วเล่นอีกไม่รู้จักเหนื่อยของพวกเขา ข้างใต้ป้อมไม้กระดานลื่น นี้เป็นมุมศิลปะให้เด็กๆ ได้ต่อบล็อคไม้และรางรถไฟ ฝั่ง ตรงข้ามของโซนนี้จะเป็นมุมอ่านนิทาน มุมแสดงงานฝีมือเล็กๆ ห้องให้นมลูก และห้องเปลี่ยนผ้าอ้อม พร้อมด้วยพี่เลี้ยงที่คอยสอดส่องดูแล พูดคุยกับน้องๆ โซนนี้จึงเป็นจุดเชื่อมต่อ (transition space) ก่อนเข้าสู่โถงหลัก ซึ่งเราจะเจอมุมจำลองเครื่องครัว และมุมเล่นจำลองการทำอาหารอยู่ด้านข้าง
ใจกลางโถงหลักนี้มีป้อมปราการไม้ขนาดใหญ่ ที่มีรูปทรงประหลาดอยู่ท่ามกลางทะเลลูกบอลสีขาว มาถึงตรงนี้ ลูกชายเราคงเข้าถึงแนวคิดการระเบิดออกของที่ว่าง จากพื้นที่เล็กแคบและบีบตัว ก่อนจะเปิดออกไปสู่พื้นที่เปิดกว้าง เป็นเหมือนเซอร์ไพรส์บนเส้นทางเดินภายในที่วนลูปได้ภายในผังแบบเปิด (open plan) ด้วยความตื่นเต้น เขามุ่งตรงไปลุยทะเลบอลและสำรวจพื้นที่ทันที
ป้อมปราการที่ว่านี้ประกอบด้วยไม้โดย HABA Habermass จากเยอรมนี มีรูปทรงที่น่าสนใจและน่าฉงน เพราะเกิดจากการประกอบกันของพื้นที่เล่นต่างๆ เข้าไปในตัว โดยสถาปนิกวางให้ป้อมหน้าตาประหลาดนี้อยู่กลางโถงหลัก ซึ่งแม้กระทั่งกับผู้ใหญ่อย่างพวกเราเอง ยังอดไม่ได้ที่จะนั่งมองและจินตนาการเป็นอะไรต่างๆ นานา
ด้านข้างของห้องโถงกลางเป็นกระจกบานใหญ่ของอาคารซึ่งหันรับแดดช่วงบ่าย สถาปนิกออกแบบแก้ปัญหาให้มีแผงกรองแดดรายล้อมตลอดแนวผนังกระจกสูงพื้นชนฝ้า ช่วยสร้างเอกลักษณ์ให้กับพื้นที่ แถมมีลูกเล่นให้เด็กๆ ได้จับหรือหมุนมันได้เมื่อวิ่งผ่าน ความเคลื่อนไหวที่เกิดขึ้นเหล่านี้ทำให้แพทเทิร์นของแผงกันแดดปรับเปลี่ยนไปตามพฤติกรรมการเล่นของเด็กๆ เอง ในขณะเดียวกันก็ดูดซับเสียงต่างๆ ที่เกิดขึ้นในที่เล่นไปพร้อมกัน
เมื่อวนครบลูป พื้นผิวบนพื้นที่แตกต่างกันได้รับการออกแบบเพื่อเอื้อให้เด็กเรียนรู้ความแตกต่างจากสัมผัสและสายตา และความสัมพันธ์ของแสง สี เสียง สัมผัสที่เขารับรู้ได้ในสภาพแวดล้อม ลำดับของความเปลี่ยนแปลงของแสงและสีในแต่ละส่วนของลูปการเล่นในพื้นที่ ก็ช่วยเสริมประสบการณ์ที่เด็กจะมีต่อความเข้าใจในกระบวนการเปลี่ยนแปลงของสภาพแวดล้อมรอบตัวเขา ซึ่งเป็นเรื่องสำคัญสำหรับเด็ก
ในสายตาของศิลปินและนักเขียนที่มีความสามารถหลากหลายหาตัวจับยากอย่าง บรูโน มูนาริ (Bruno Munari) เขาเคยเขียนไว้ว่า “การทำความรู้จักกับลำดับของภาพต่างๆ ก็คือการทำความเข้าใจการกลายร่าง เหมือนที่ลูกแพร์ไม่ได้เป็นแค่ลูกแพร์ แต่มันยังหมายถึงชั่วขณะหนึ่งของการกลายร่าง ที่เกิดขึ้นจากเมล็ดหนึ่งไปสู่อีกเมล็ด ผ่านลำต้นไม้ ดอกไม้ และผล การทำให้เด็กคุ้นเคยกับการกลายร่างของสิ่งต่างๆ ก็ไม่ต่างอะไรกับการช่วยให้เขาได้ฟูมฟักสภาวะจิตใจที่เปิดกว้างและยืดหยุ่นมากขึ้นนั่นเอง”
ในตอนแรกที่เข้ามาเห็นภาพรวมที่เป็นโทนขาวและไม้ของ Playville นี้ ก็อดไม่ได้ที่จะคิดเปรียบเทียบว่า ความขาวเรียบแบบนี้ มันน่าจะเหมาะกับผู้ใหญ่บางกลุ่มเท่านั้นหรือเปล่า มันไม่มีสีสันอะไรเลยเมื่อเทียบกับสถานที่เล่นอื่นๆ ที่เคยไปมาซึ่งมักจะเน้นสีสันฉูดฉาดหลากหลาย สักพักได้เห็นลูก ซึ่งเป็นผู้ใช้งานตัวจริง ใช้เวลาเล่น ตามพื้นที่ต่างๆ แบบไม่กลัวเหนื่อย ท่ามกลางเสียงหัวเราะ เสียงกรี๊ด ความอลหม่านในการวิ่งไล่จับของเด็กโต ก็ได้เข้าใจว่า อ๋อ นี่สินะสีสันที่แท้จริง

Our family always takes the kids out to playgrounds and playgroups but this one was different. We were heading out to Playville. Designed by NITAPROW with Nita Yuvaboon and Prow Puttorngulas its founders, the studio’s previous project, Patom Organic Living in Thong Lor is still a memorable work to many. The fact that I personally have never really given a serious thought about the idea of design for small children, I was taken aback by the way the scale and design of this type of space was materialised and executed. From an architect’s perspective, it is something drastically different from the type of architecture and urban space that interests me. With the scale of the work being so petite, the question of how can one physically and emotionally experience the space and compositions is still something I find myself trying to figure out.
Today’s playgrounds aren’t the same as what we used to play in when we were young, where we would run around under the sun or in a space provided by schools, governmental agencies or even temples. Now that I’m a father, I always keep myself informed and find that people, especially those who live in the more urbanized areas, are offered much greater alternatives when it comes to raising their children. Sensory exercises that help with the little ones’ visual, hearing and other physical skills, singing classes, art classes, child development theories. As modern-day parents, we are bombarded with information to the point where we don’t know what to do with it and end up concluding that regardless of all the learning theories out there, all we need is for our kid to stay close to home, to be safe, fun, happy, have friends to play with, have plenty of good night sleep and enjoy eating healthily. Only that seems enough.
We entered Soi Sukhumvit 49 street and arrived 49 Playscape. The two-story building has a parking space out front and isn’t really hard for a family with small children to commute to. While walking up the second floor, we reached Playville. The ground floor of the building houses a Dog Park, a restaurant called Hungry Pack and a small shop selling children products. Seeing the location and the two-story high structure, I couldn’t help but admire the project’s owners for their decision to put together and invest in a project of such nature, within the prime area of Bangkok. It breaks away from the cycle of the city’s real-estate development trends.
I pushed the stroller up to the second floor and reached the front of Playville. I immediately noticed the polished details of the massive glass walls and super thin frames. We needed to park the stroller outside since the space isn’t really that big. I carried my kid who happened to be sleeping inside. After being greeted by the receptionist and filling out the registration form, the little one woke up and was ready to play. The place is designed for children from the age of 6 months to 6 years, an extremely important period for children to develop their skills, potentials, physique, brain and creativity.
The limited space of Playville was designed to accommodate different playing corners. The architects work from the concept of children’s physical balance, which varies at different ages. The overall atmosphere is decorated in white and has a light mood and tone with sporadic presence of wood linking the four zones of the program together.
The entrance and lockers were designed into a tunnel-like passageway, with the details of grid lines of the wooden lockers that contribute as a decorative element. One side of the passageway is a series of translucent glass walls, simulating the delightful ambience of walking through a thin layer of fog with the presence of natural light coning through the skylight. From this particular spot, I could see a porch with a trampoline, the artificial grass covered floor, sandboxes and walls of wooden laths.
Walking further, we came across a fortress of sliders. It is a popular stop that the kids could not seem to get enough of. Underneath the structure is an art corner for the little ones to play with wooden toys from blocks to train tracks. Opposite the zone there was a reading corner and a small exhibition space that showcased craftworks, breast-feeding rooms and baby care rooms. The staff were around the area, supervising and talking to the kids. The zone served as a transition space that lead into the main hall where kitchen models and a toddler friendly kitchen station.
At the centre of the space was a large, bizarre-looking wooden fortress situated in the middle of a sea of white balls. At this point, my son seemed to grasp the concept of shock space, from a small, narrow and compressed passageway to the spacious open space. The route brought an element of surprise within its open plan loop. With great excitement, the little guy headed towards the ball pool and immediately began his exploration.
This particular fortress is constructed from HABA Habermass’ wood from Germany, into an interesting and puzzling form. It looked like a combination of different play spaces, and the fact that the architects chose to put this structure at the center of the main hall for everyone to see, we adults couldn’t help but stare at the thing and let our imagination run free.
One side of the hall is a massive glass wall facing towards the direction where the afternoon sun shines in. The architects of NITAPROW’s solution to this problem was to design of a series of sun filtering panels, which stretched along and throughout the wall-to-ceiling glass wall. It added a nice decorative element to the space while the panels come with a little gimmick for the kids to touch and spin the wooden parts when they run pass the wall. The patterns of the panels changed dynamically from the children’s movements and interactions with the structure, which in the meantime, absorbed all the noises created inside of the space.
Once the loop was completed, I found out that the varying textural details of the interiors surface was designed to help the children learn through their visual and tactile experiences, as well as the presence and connections of lights, colors, sounds and touch curated into the program of the space. The orders and changes of lights and colors, are varied in different parts of the loop, which enable an important process where children learn to experience and understand the way their environmental surroundings transitions and changes.
The multi-talented artist and author, Bruno Munari, once wrote, “To know and understand orders of images is essentially the way one learns to understand transformation. It’s like a pear isn’t just a pear but it is also a moment of transformation, from one seed to another, through a trunk, a flower and eventually a fruit. Letting children learn to be familiar with the changes of things is no different from helping cultivate and nurture their mind to be more open and flexible.”
When I first saw the white and wooden space of Playville, I could not help but wonder how would such whiteness suit the taste of only certain groups of adults considering how colorless the space was in comparison to other playgrounds we have been to where the use of colors were more diverse and vivid. But after a while of seeing my son, the real user of the space, play tirelessly, hearing him laugh and scream with excitement, with the chaotic enjoyment of the bigger kids running around, I finally realized. These are what Playville’s colors were actually all about.

