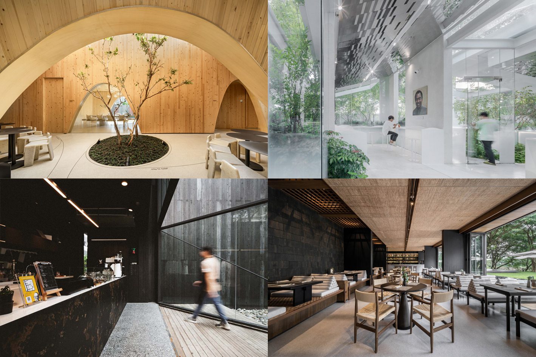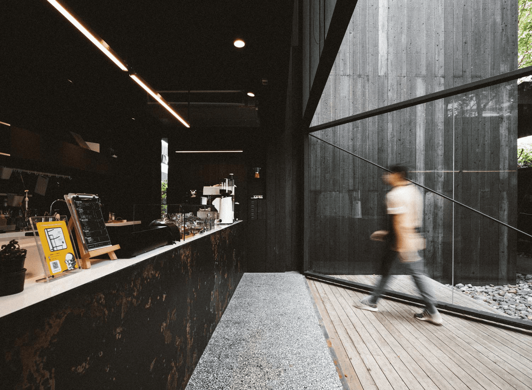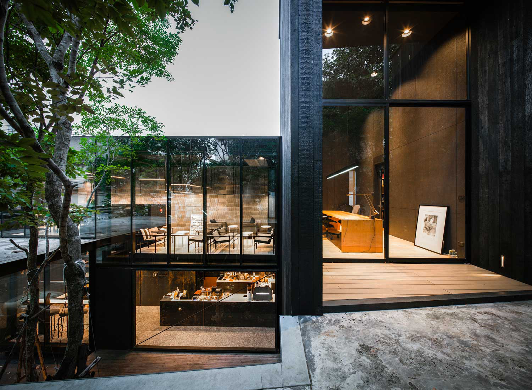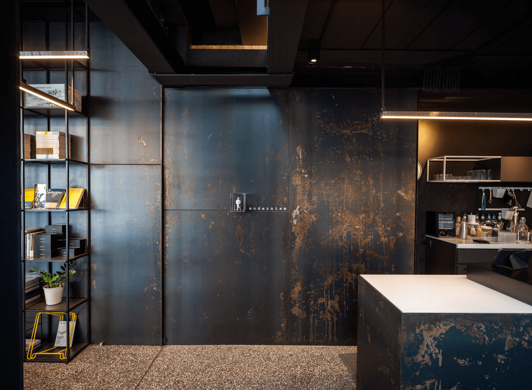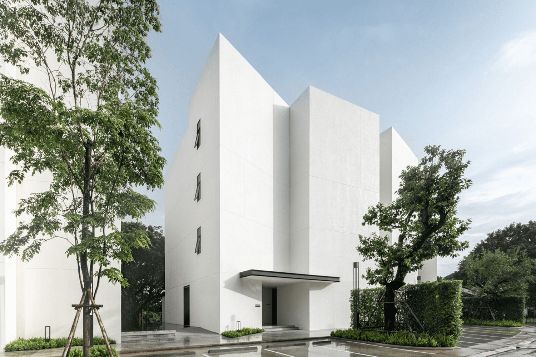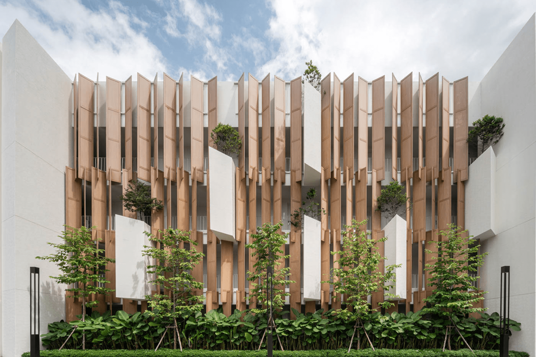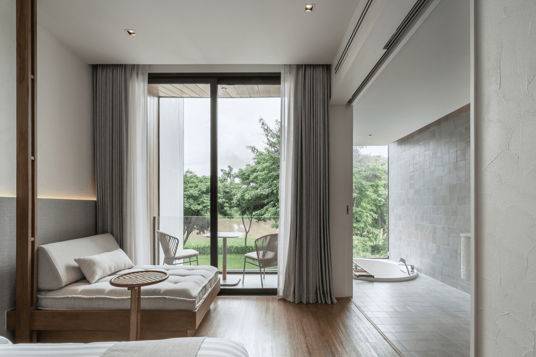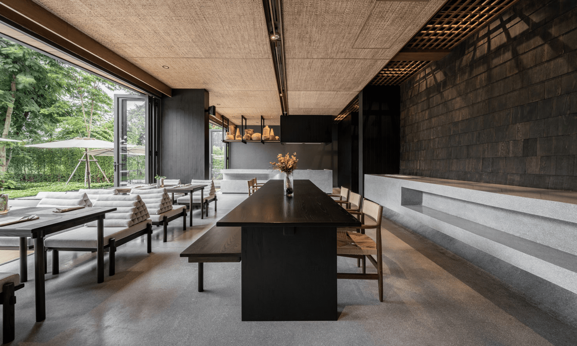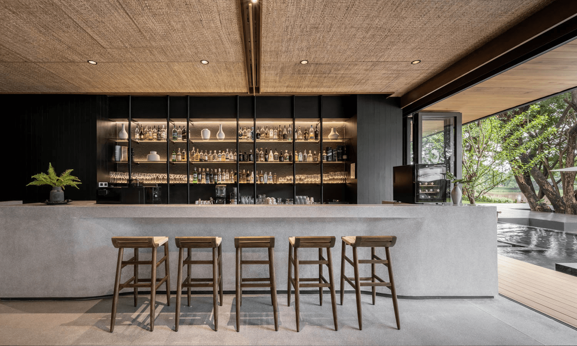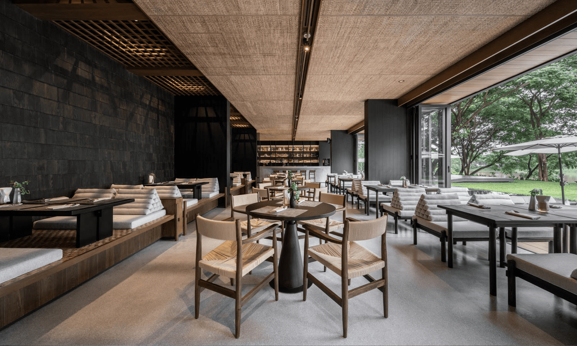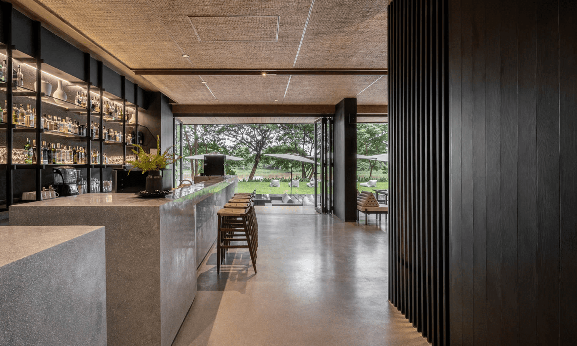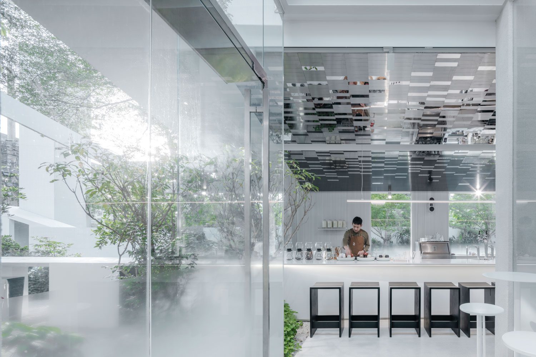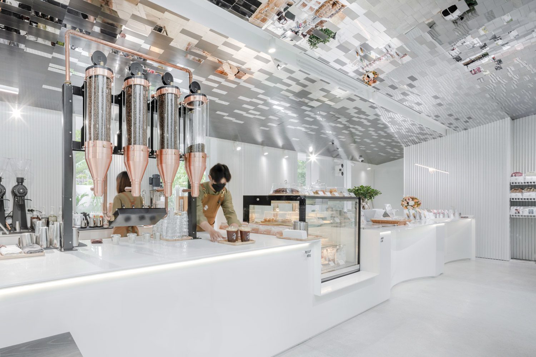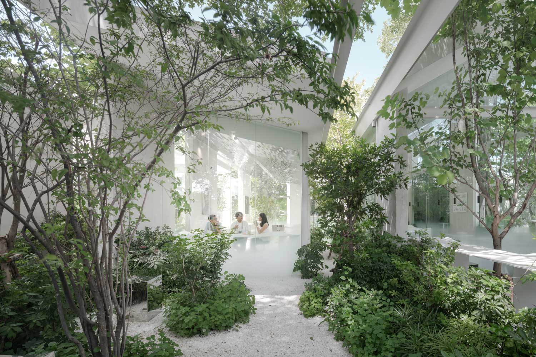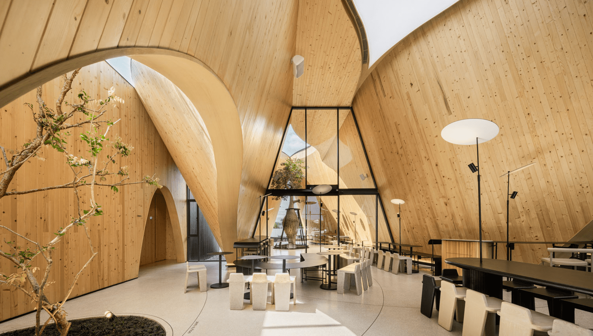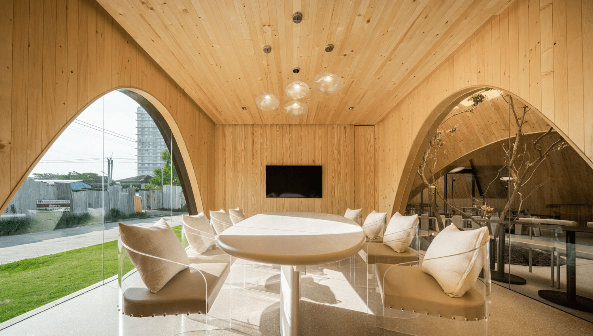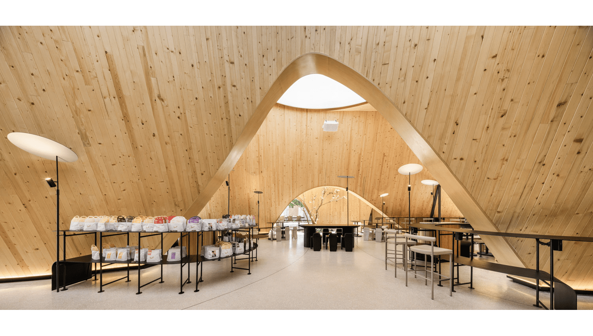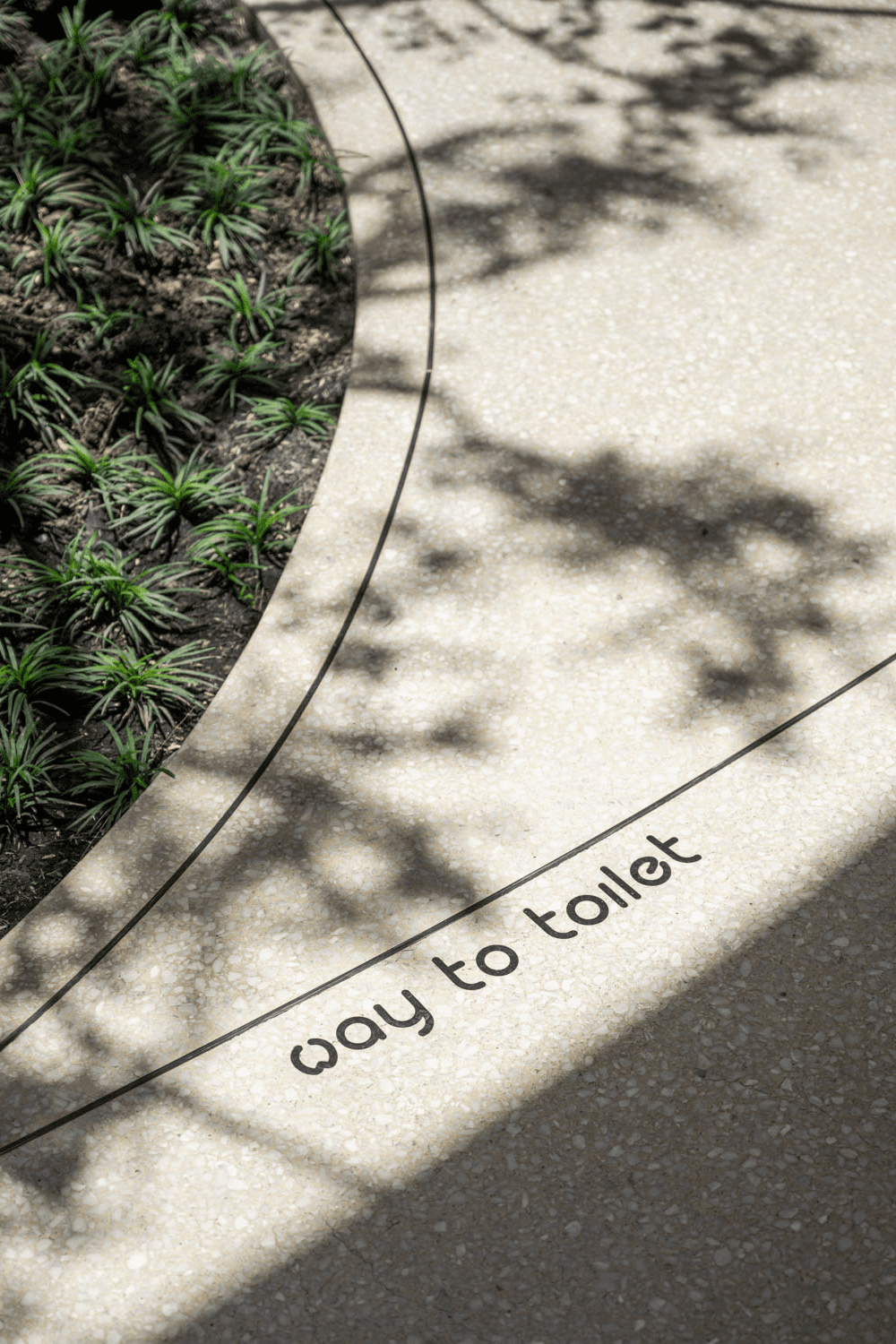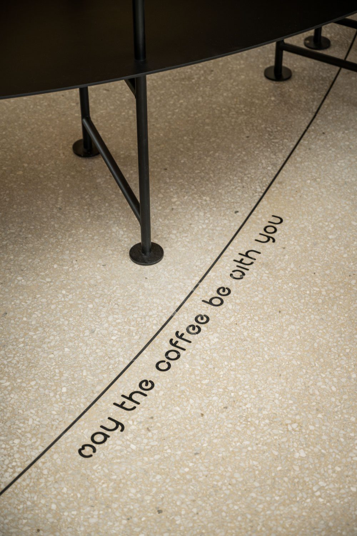TALK WITH THE FOUNDER OF IDIN ARCHITECTS ABOUT THE CREATIVE FORCE BEHIND THE STUDIO’S ICONIC DESIGNS, WITH 4 PROJECTS THAT HAVE EMERGED FROM THEIR CONTINUOUS EXPLORATION, REFINEMENT, AND ADAPTATION WITH TERRAZZO AND PROVIDED UNEXPECTED EXPERIENCES, SURPRISING CUSTOMERS
TEXT: KAWIN RONGKUNPIROM
PHOTO CREDIT AS NOTED
(For Thai, press here)
Café hoppers and coffee enthusiasts may have come across Harudot by NANA Coffee Roasters on social media or even experienced the stunning cafe firsthand. Today, we have the opportunity to speak with Jeravej Hongsakul, the founder of IDIN Architects and the creative force behind the studio’s iconic café designs. The topics of our discussion today are simple yet profound, from the foundational principles that have shaped the studio’s extensive portfolio to the innovative applications of terrazzo that have emerged from their continuous exploration, refinement, and adaptation. IDIN’s brilliant incorporation of the material has greatly enhanced the vibrancy of Harudot Chonburi by NANA Coffee Roasters in a truly unexpected way.

Jeravej Hongsakul, the founder of IDIN Architects | Photo: Ketsiree Wongwan
We began by asking about IDIN Architects’ approach and philosophy. Jeravej responded by explaining that their focus has never been on creating a specific style or genre of work but rather placing an emphasis on the story behind each design. IDIN’s works are crafted through the combination of design and the true nature of objects in order to accurately reflect the personality of the owner and the essence of the project. That is perhaps what makes IDIN’s designs different. Each possesses its own unique character and is seamlessly integrated into the story of the people as well as the context to which it belongs. Their clients have a preference for designs that possess a strong character and leave a lasting impression—something worth telling through various elements of design.
However, what we find to be prevalent and common in the works of IDIN Architects is the element of surprise. Their designs often provide unexpected experiences, surprising customers with a striking contrast between the interiors and exteriors, as users are always encouraged to explore and uncover hidden details. The four projects selected for this article will, in some ways, provide you with a better understanding of what IDIN Architects’ design tenet is all about.
Modernism Café
Modernism Café, located just in front of IDIN Architects’ office, arose from jokes about the names, works, and famous phrases of modernist architectural masters. Puns and a play on words become the names of the café’s menus and products, which those who studied architecture will get a kick out of.
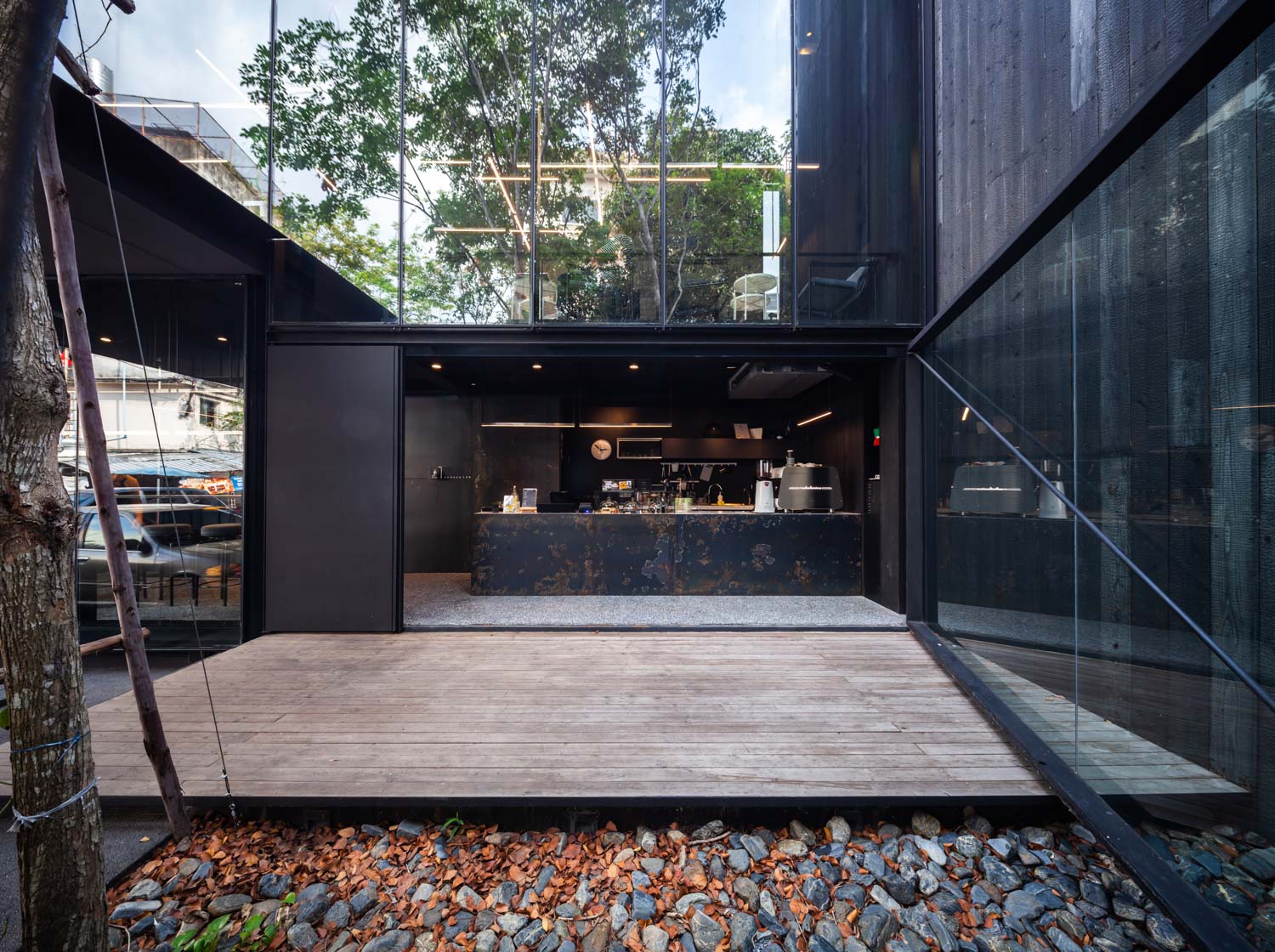
Modernism Café | Photo: Spaceshift Studio
If you look closely, you will notice that all the materials we used are commonly used in modern architecture. Our intention is to refer back to the materials that defined the era, such as glass, steel, or even rust stains. We chose terrazzo because it brings this classic, retro feel to the space while also giving it a contemporary touch. We can even control the theme of the material, resulting in colors that can deviate from a typical terrazzo design. For the café, we opted for a black background with white accents and a mixture of coarse aggregates in varying sizes. I was very happy with the outcome, and many people who saw it wanted to replicate the floor, but we haven’t been able to recreate it. We tried and got different outcomes (laughs). The thing is, terrazzo relies a great deal on raw materials. So even though it’s the same builder working on it, the end result won’t be exactly the same,” explained Jeravej. He was referring to the details of the dark and solemn tone of the cafe’s terrazzo floor, which contrasted greatly with the menus and decorative objects in the café.
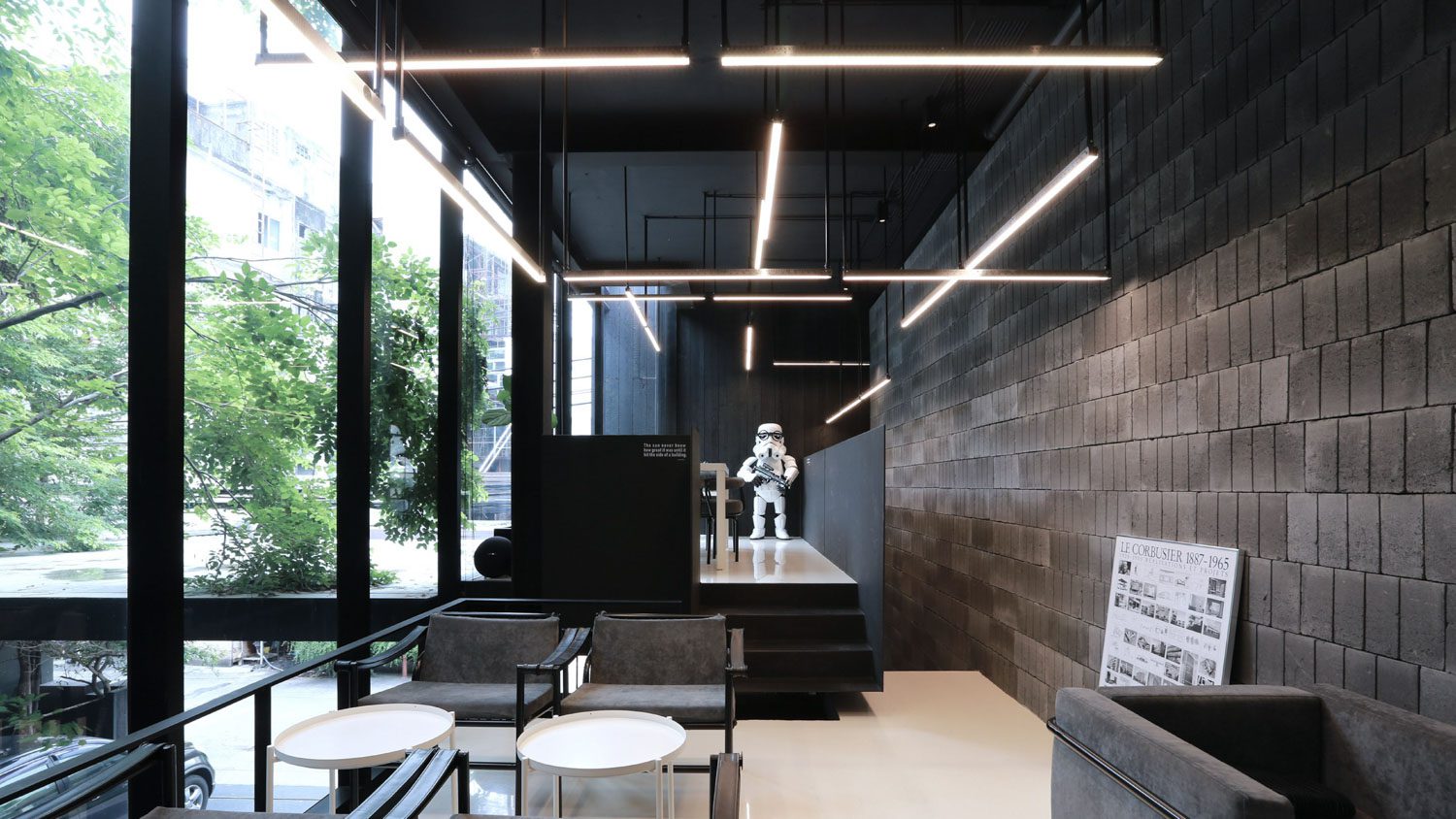
Modernism Café | Photo: Spaceshift Studio
Riva Vista Riverfront Resort
The newly opened resort by the Kok River in Chiang Rai province has a distinct appearance that sets it apart from typical hotels. Upon arrival, visitors will immediately be drawn to a sleek, contemporary building. Its white exterior is characterized by clean lines and a box-like shape, with an elegantly enclosed front. The alternating arrangement of wooden panels adds intriguing details owing to the unique craftsmanship of Thailand’s northern region. On the opposite side of the building, the rooms are strategically positioned to allow each unit to have an uninterrupted view of both the river and the swimming pool.
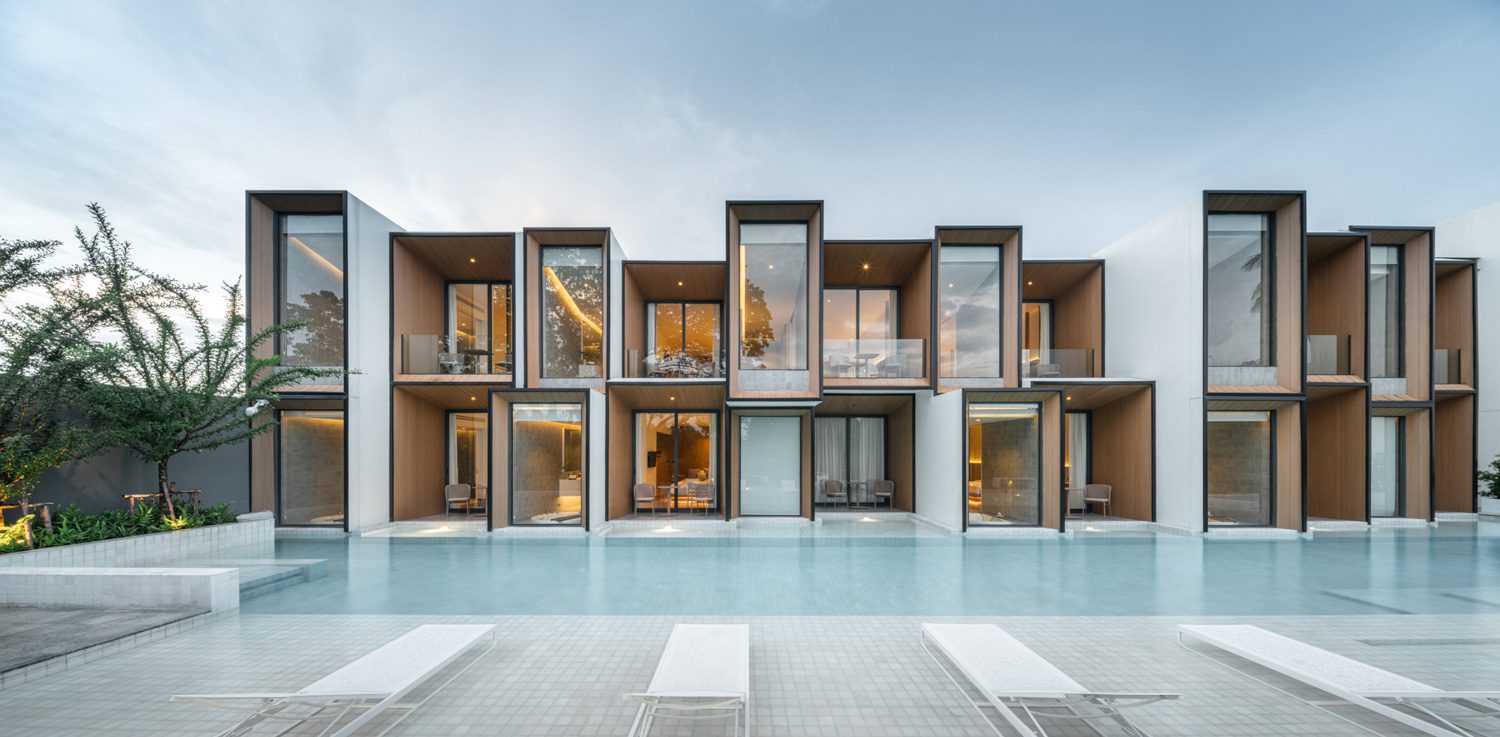
Overlapped placement rooms on one side of the building. | Photo: DOF SKY|GROUND
Based on the hotel’s appearance, nobody expected to see the vernacular language of Lanna architecture. Terrazzo floors in the lounge area and restaurant beautifully set the scene for the design narrative that drew inspiration from northern architecture and craftsmanship. The terrazzo finish on the floor and counter is complemented by furnishings details of northern craftsmanship, including a variety of handcrafted textiles and wooden objects that showcase vernacular elements. The project represents IDIN Architects’ first venture into the experimentation of modern and traditional Thai elements with a fresh and contemporary interpretation.
NANA Coffee Roasters Bangna
Well aware of the continued café hopping trend and the financial success of brands from brilliantly designed spaces, the founders of NANA Coffee Roasters’ Bangna branch decided to place ‘coffee’ as the leading character with its Bangna branch. The design is, therefore, developed from the architect’s belief that the drinker’s undivided attention will allow the taste of coffee to be truly enjoyed and appreciated.
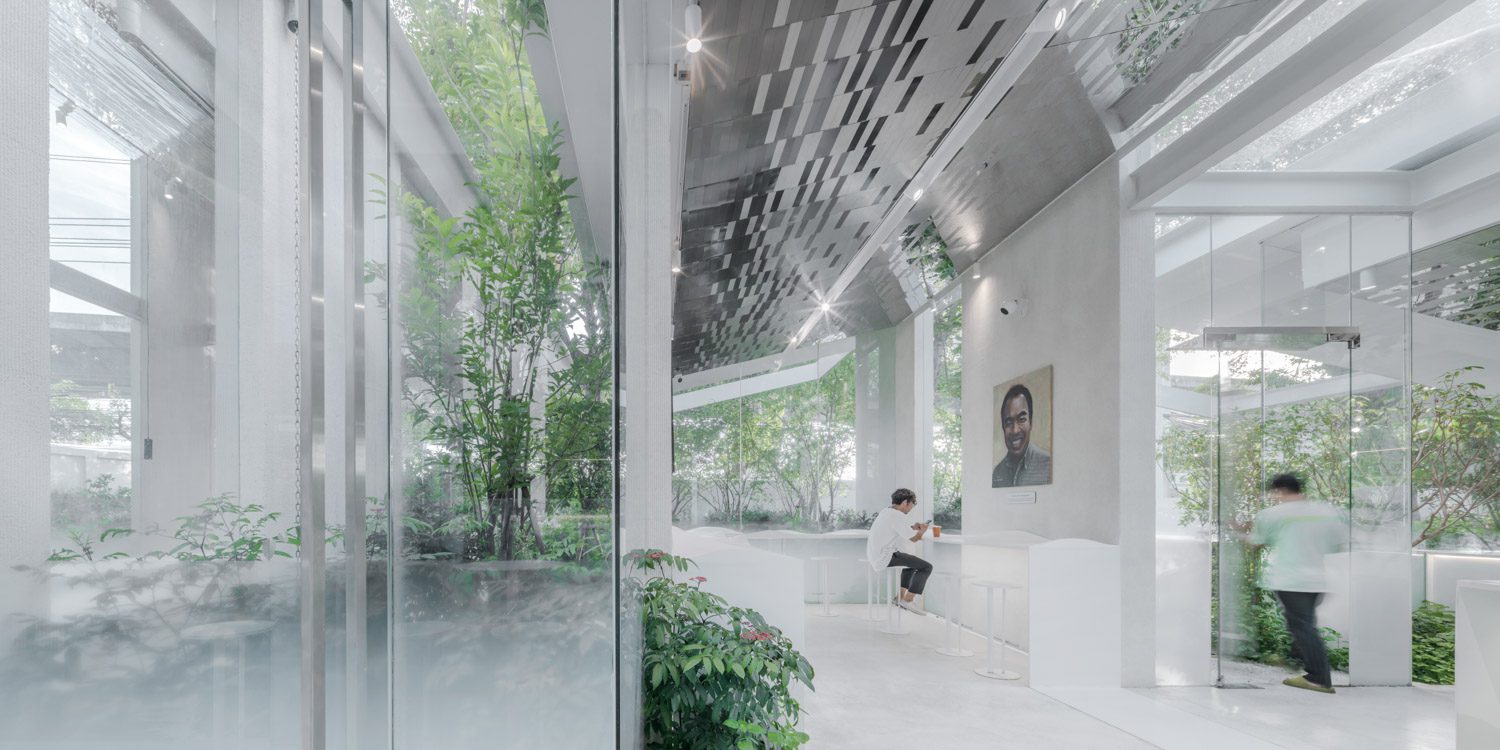
NANA Coffee Roasters Bangna | Photo: W Workspace
The design blurs the line between architecture and landscape architecture, integrating the two domains so seamlessly that it makes it hard to define the built structures (this is true for most users as well as the architect). Instead, the emphasis is on the ambience and the experience of being able to sip on a fine cup of coffee in a beautiful garden. Other components are solely present to help customers relish the taste of their coffee, such as the white tables facing the windows that have random bumps that indicate the distance between the seats and the smooth texture of the ceiling, walls, and terrazzo floor, all of which are also white. The room is designed for coffee to take center stage. The shadows cast by tree canopies on the white surface and the lush, green surrounds combine to provide a memorable and fulfilling experience one can enjoy on a daily basis
Harudot Chonburi by NANA Coffee Roasters
Despite being a part of the NANA Coffee Roasters brand, Harudot’s design is developed from a completely independent concept and approach. Because Harudot Chonburi is the brand’s first branch outside of Bangkok, the architecture is expected to entice customers to visit the cafe at least once. The architect is also tasked with transforming the collaboration between the landowner and the brand into a tangible architectural construct.
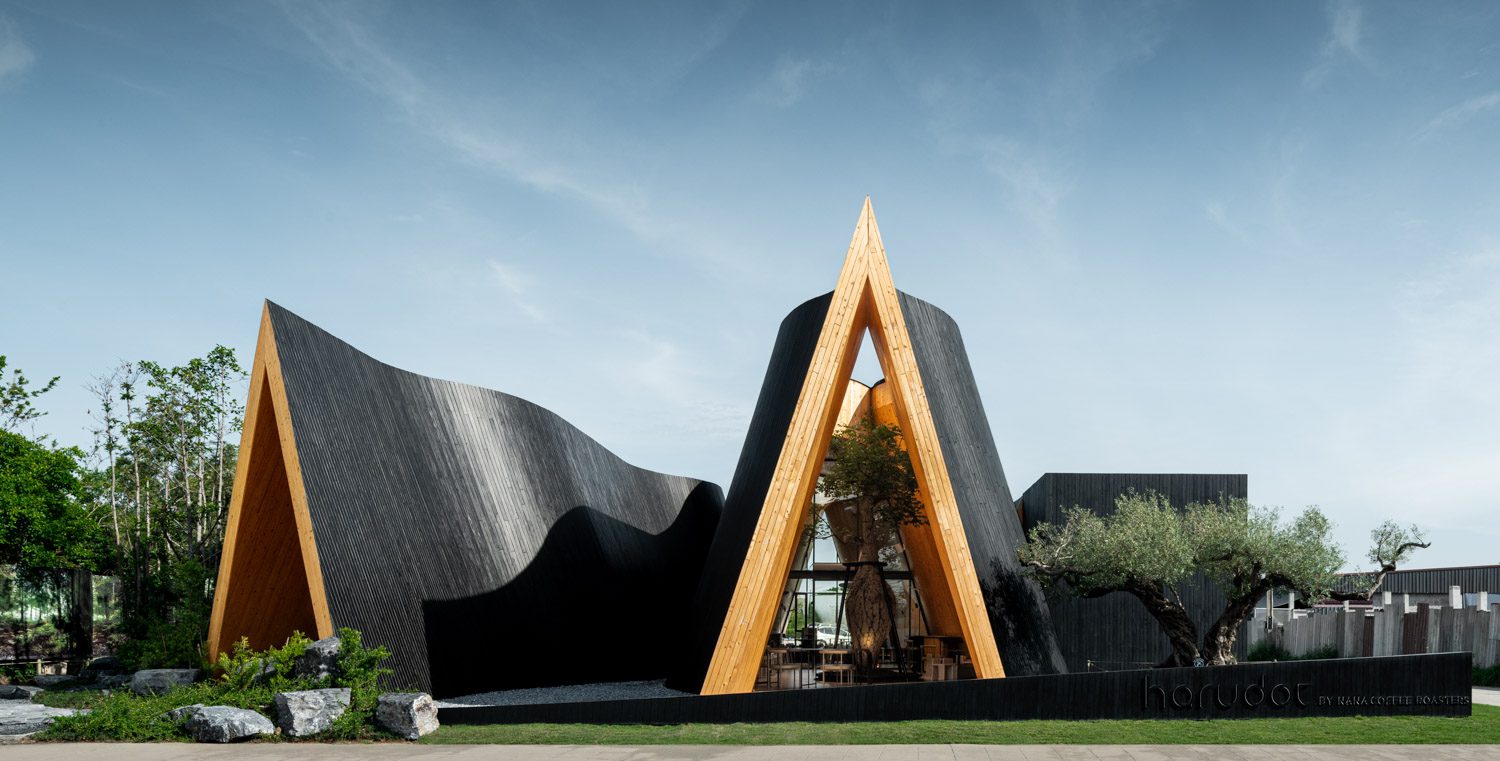
Harudot Chonburi by NANA Coffee Roasters | Photo: DOF SKY|GROUND
A baobab tree from the landowner’s exotic plant farm is placed in the center of the structure, its canopy piercing through the roof as though planted long before the café’s arrival. The simplicity of the three connected, minimal-looking gable structures translates the Japanese term in the brand’s moniker. However, hidden within are sophisticated nuances of spatial manipulation, materials, and colors that give the space a unique personality.
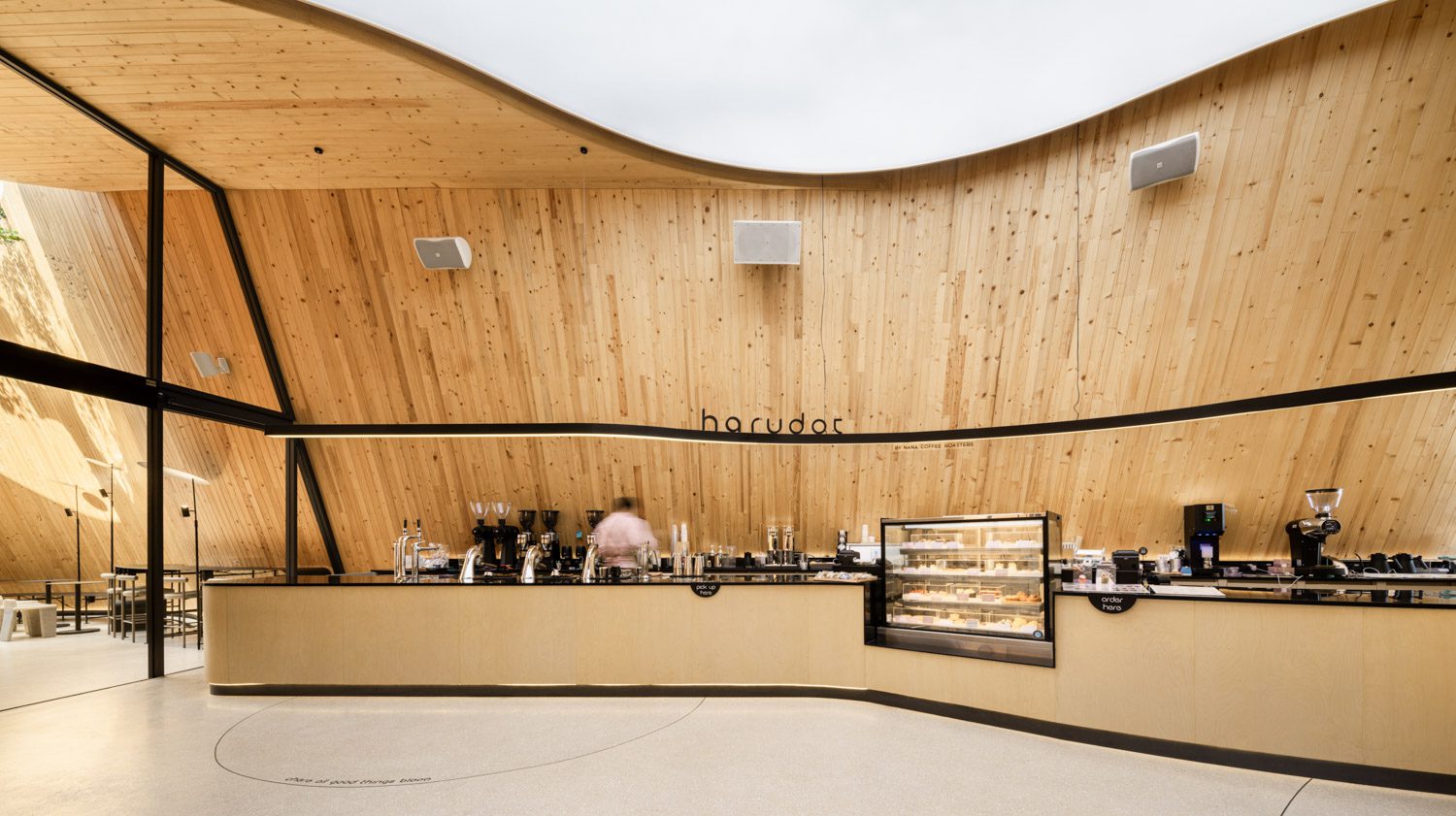
Harudot Chonburi by NANA Coffee Roasters | Photo: DOF SKY|GROUND
The character in question makes the location instantly recognizable. The smooth and warm tone of pine wood, as well as the repetitive slanting lines, flow across the mass of the walls. The smooth and continuous finish of the light-colored terrazzo floor, where grout lines become an intrinsic element of the design.
The design transforms such lines into both borders and guiding lines, with short messages embedded into the floor finish, preventing them from fading away or leaving unsightly traces like stickers would. The flooring material also offers other aesthetic accents as needed, such as the resin components in the shape of a leaf embedded and scattered beneath the tree. Several additional fun gimmicks are hidden in the design of the tables, walls, and practically every corner of the space, waiting to be discovered.
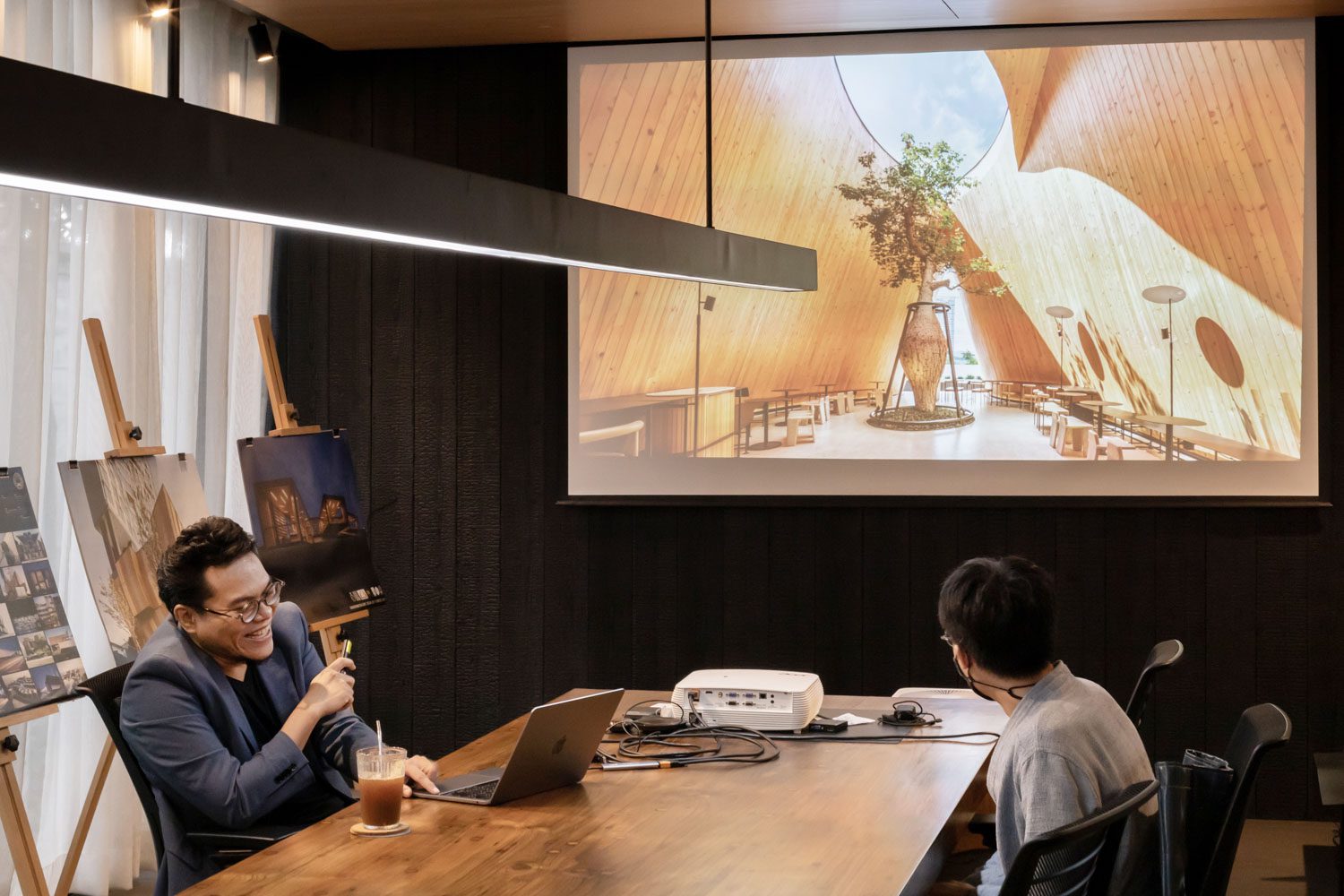
Photo: Ketsiree Wongwan
Apart from the concepts underlying each project, Jeravej shared with us some of his interesting experiences working with terrazzo. “First and foremost, you must understand that terrazzo is a manmade craft. Because there are actual people working on it, there is always the risk of a hairline and some inaccuracies. So, when it’s something that relies quite a lot on builders’ skills, what you can do is figure out the formula of the mixture, the sizes, proportions, and colors ahead of time. Since the sample is so small, you have to use a lot of your imagination because the actual scale of the work can be fairly vast. Colors are particularly tricky. It’s best if you examine the colors in the actual lighting of the site.”
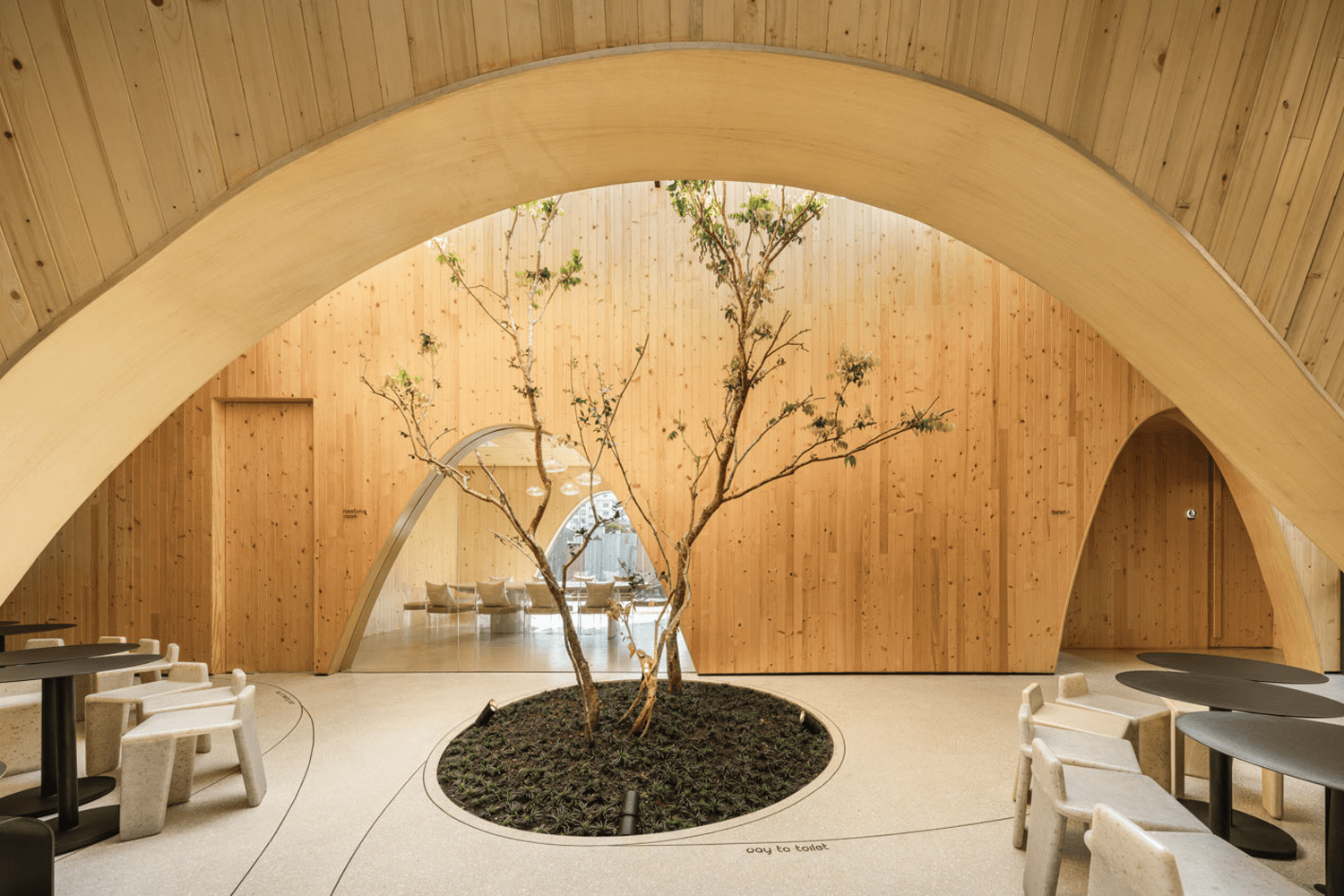
Harudot Chonburi by NANA Coffee Roasters | Photo: DOF SKY|GROUND
When we asked Jeravej what he finds most impressive about terrazzo, the material’s ‘true to material’ nature was the first aspect that came to mind. “I’ve been using terrazzo since I first started working because it matches my taste. I like the authentic nature of terrazzo and how the colors are conceived from a specific place, and at the same time, they represent the nature of that space as well.” Jeravej recalled the wonders of terrazzo after using it on a number of studio projects, from how it can be created in large slabs with minimal joints to the way the joints can be incorporated into the design or the flexibility of how it can be used for not only flooring but also furniture, counters, and walls. He concluded our interview with his view on the endless possibilities that terrazzo can offer with customizable formulas. For architects, such an ability is like an open-ended question with infinite answers. And in the realm of design, there is so much more than just one right or wrong answer.
Inspired by Jeravej Hongsakul and IDIN Architects’ terrazzo stories and wish to explore new possibilities and solutions with your design? Contact the Tiger Brand team for further services and assistance with terrazzo products and applications via the link provided below.

