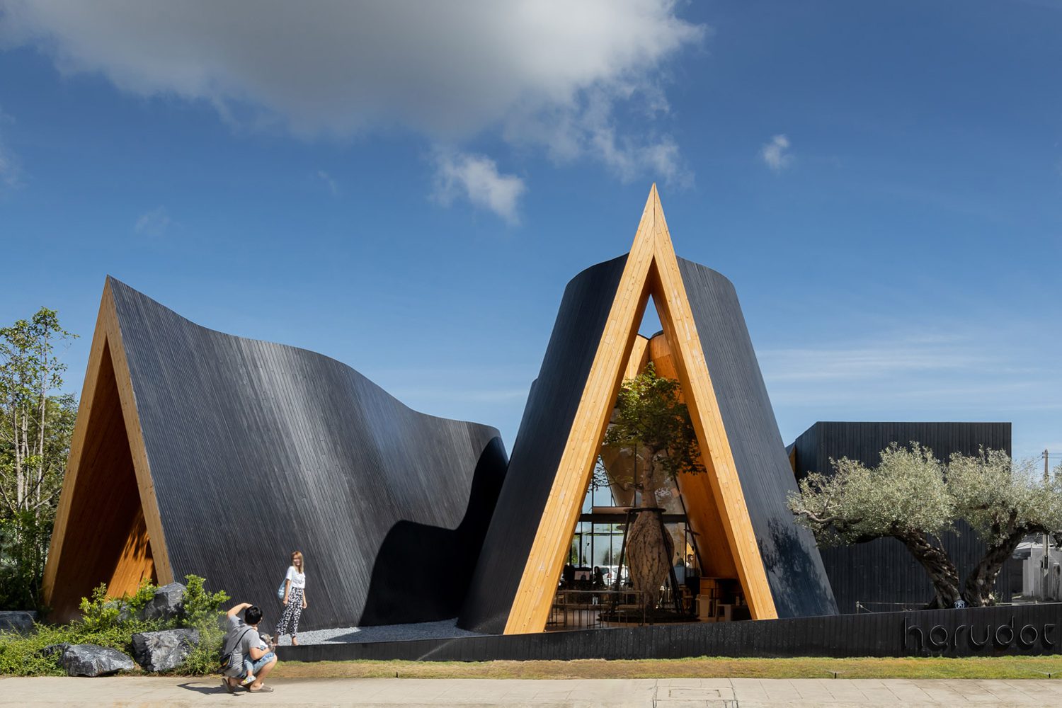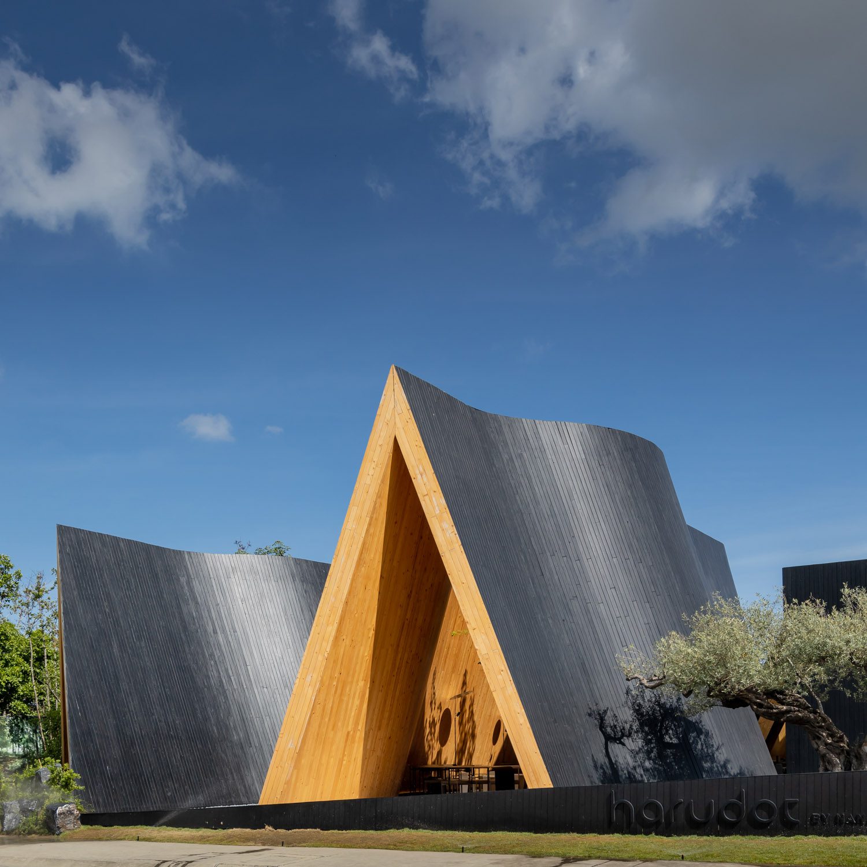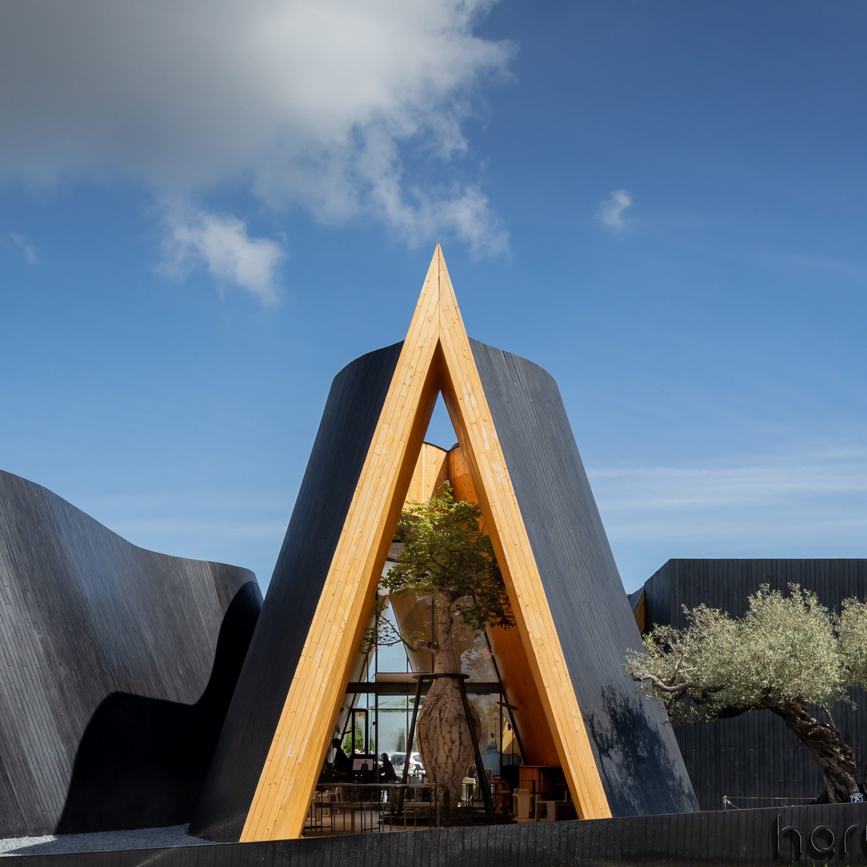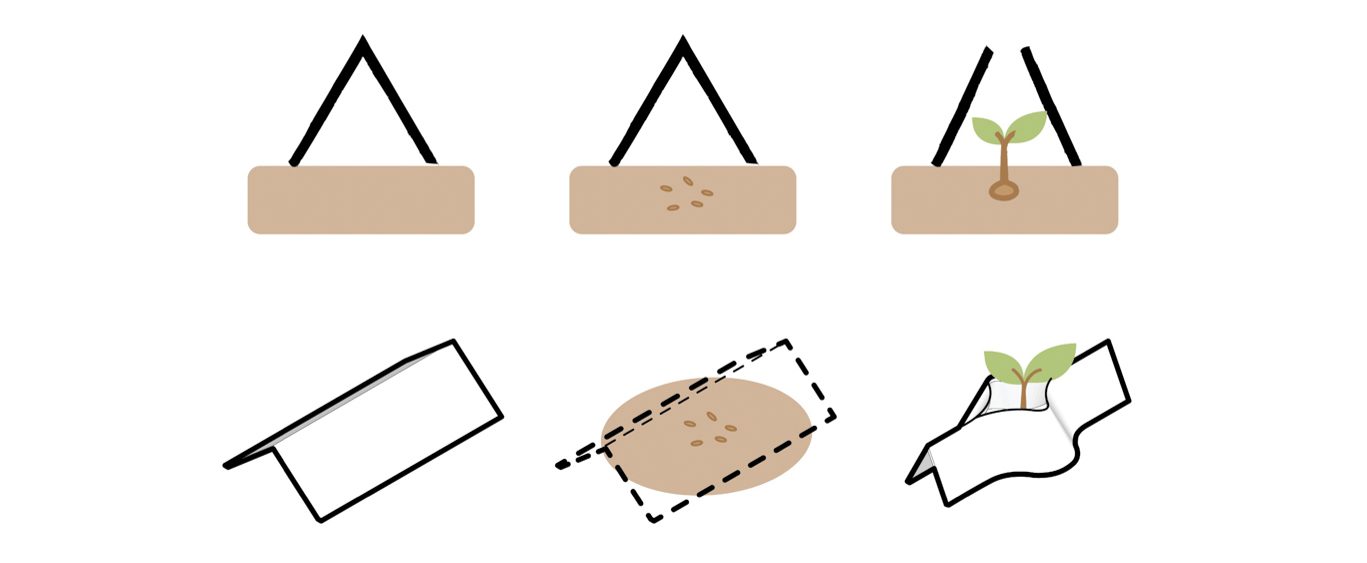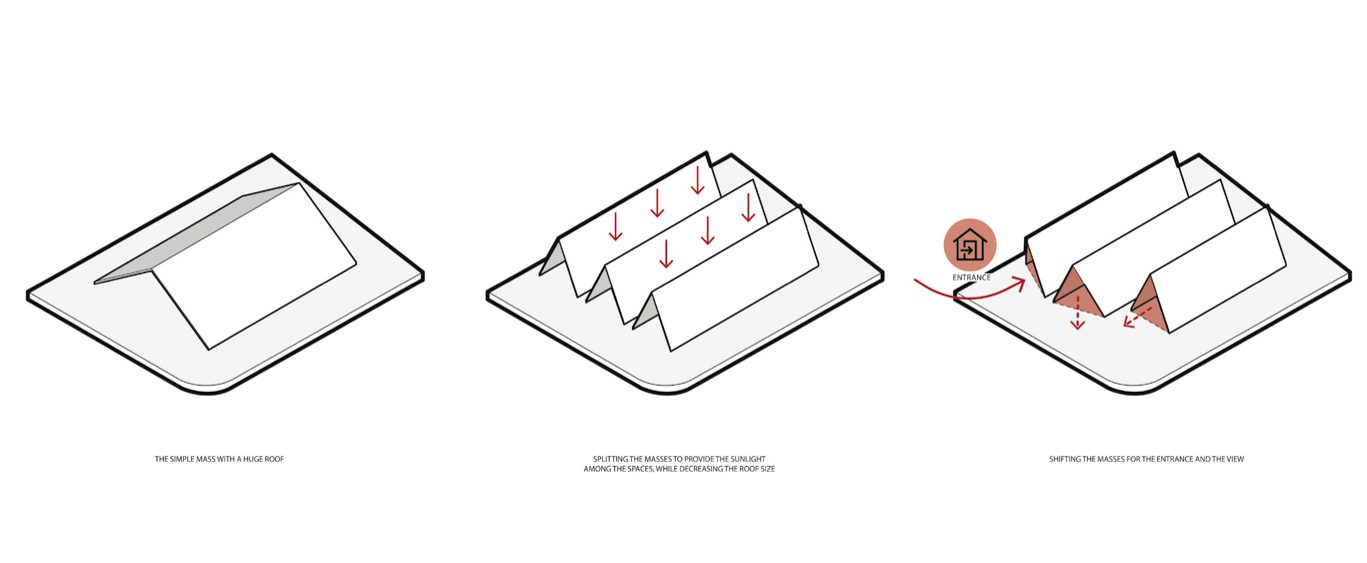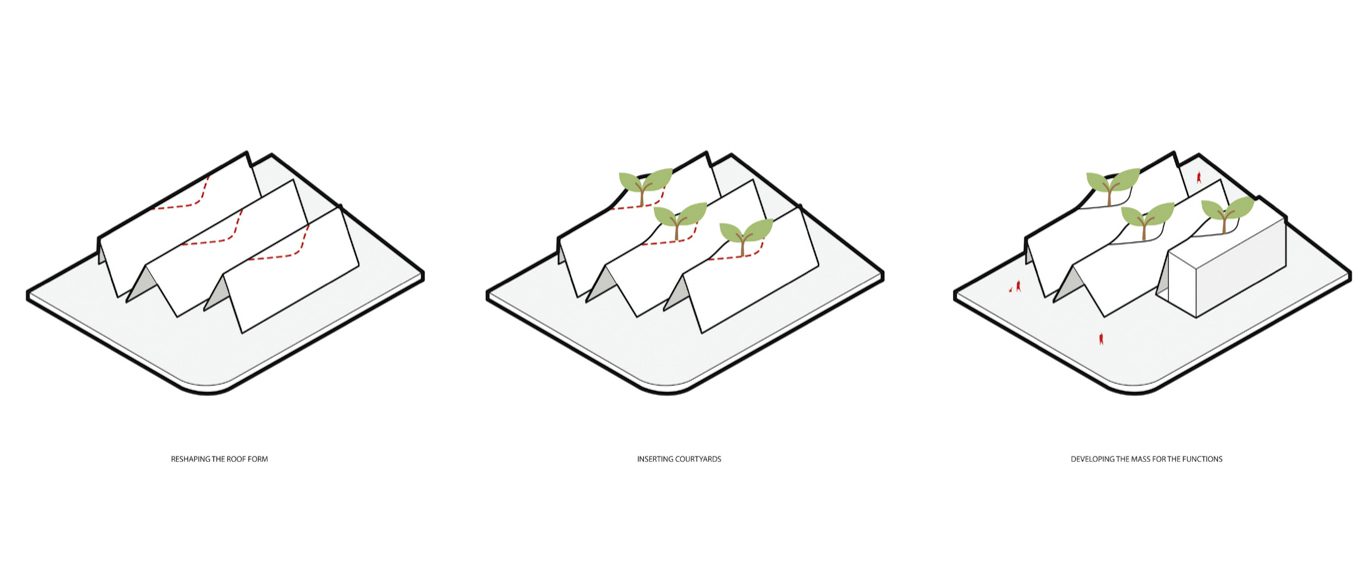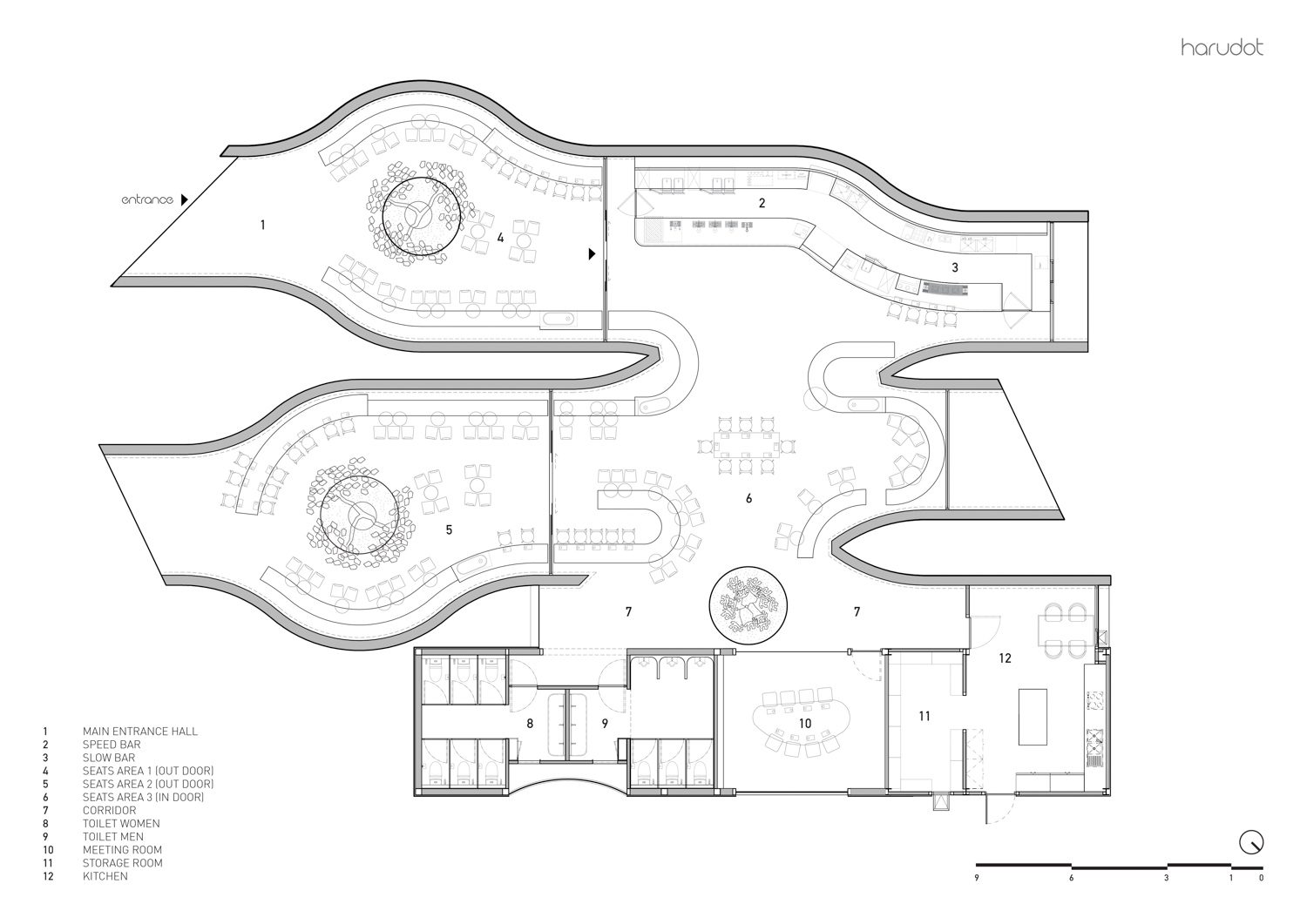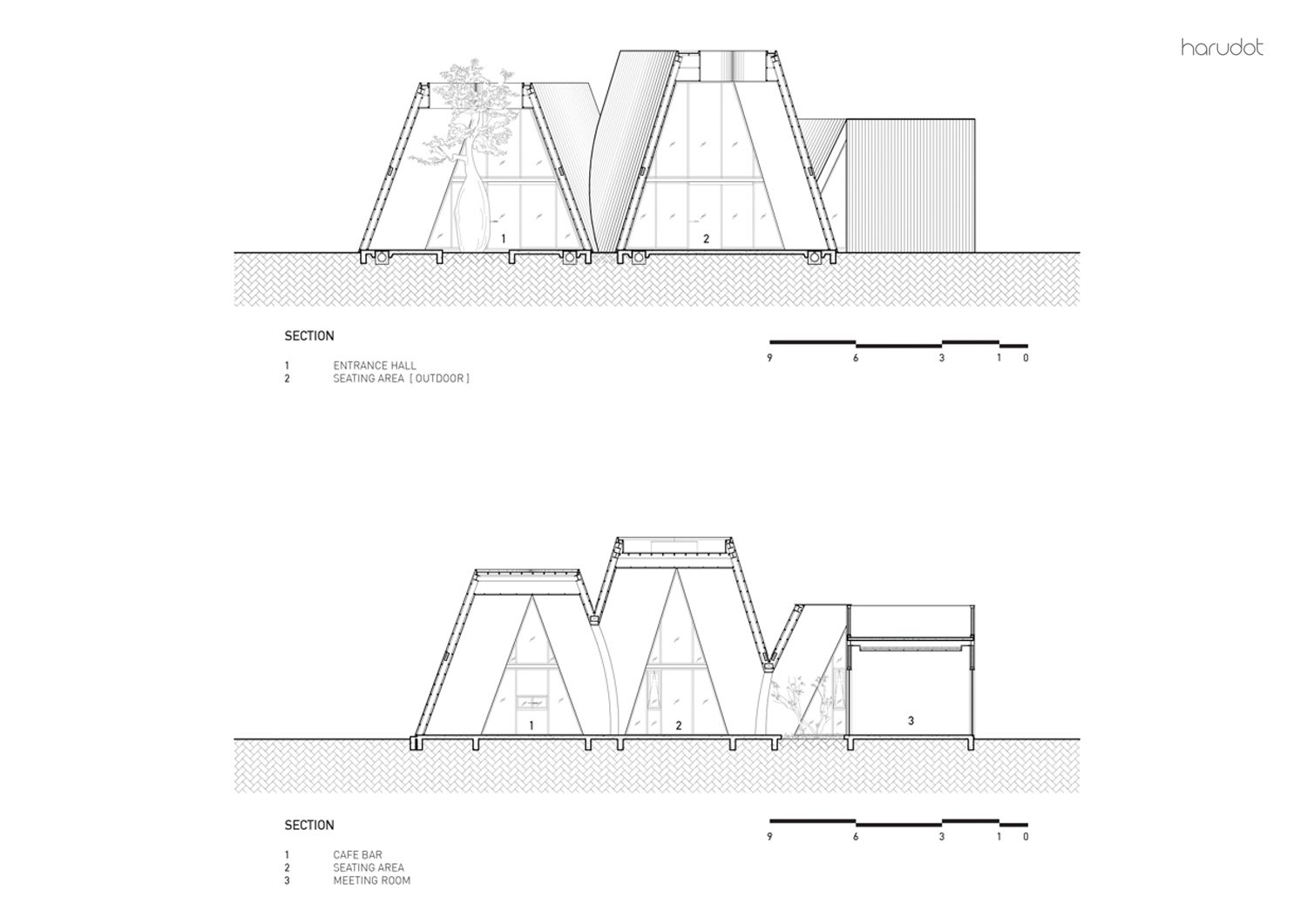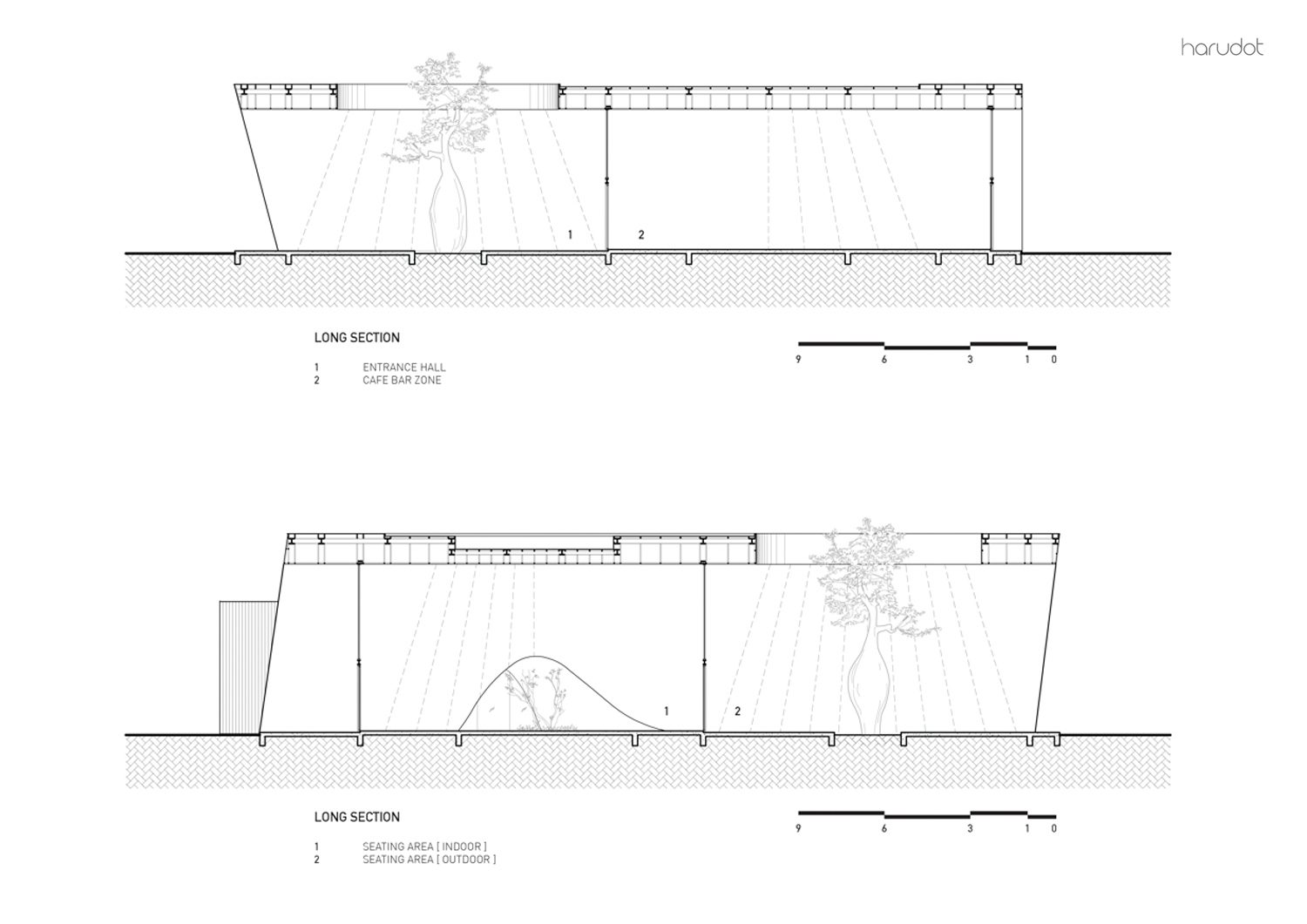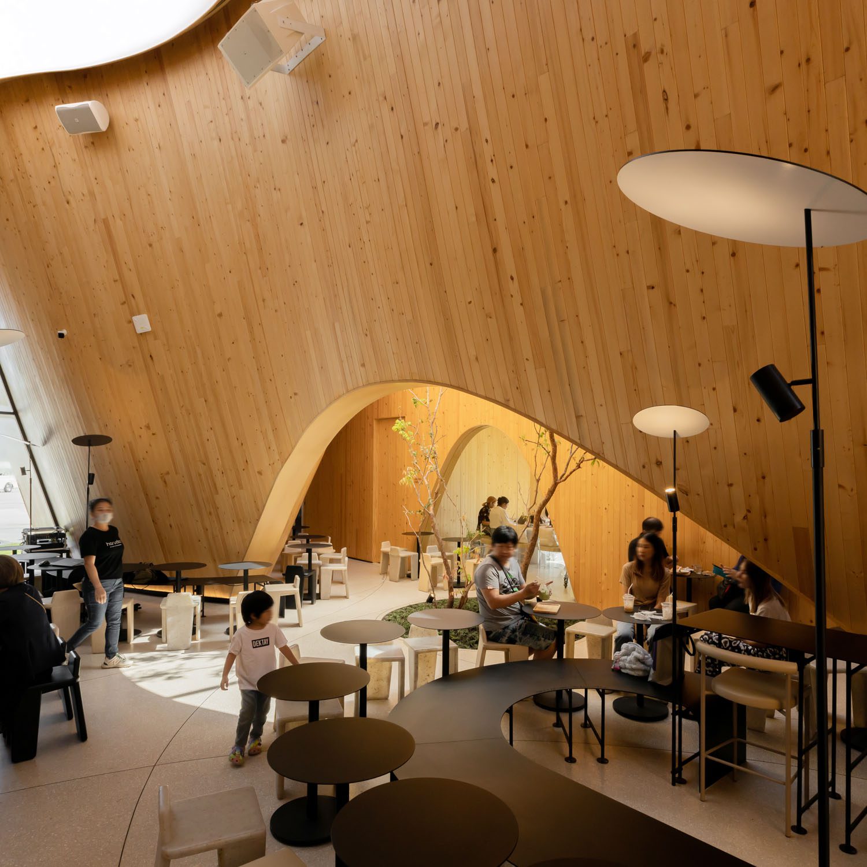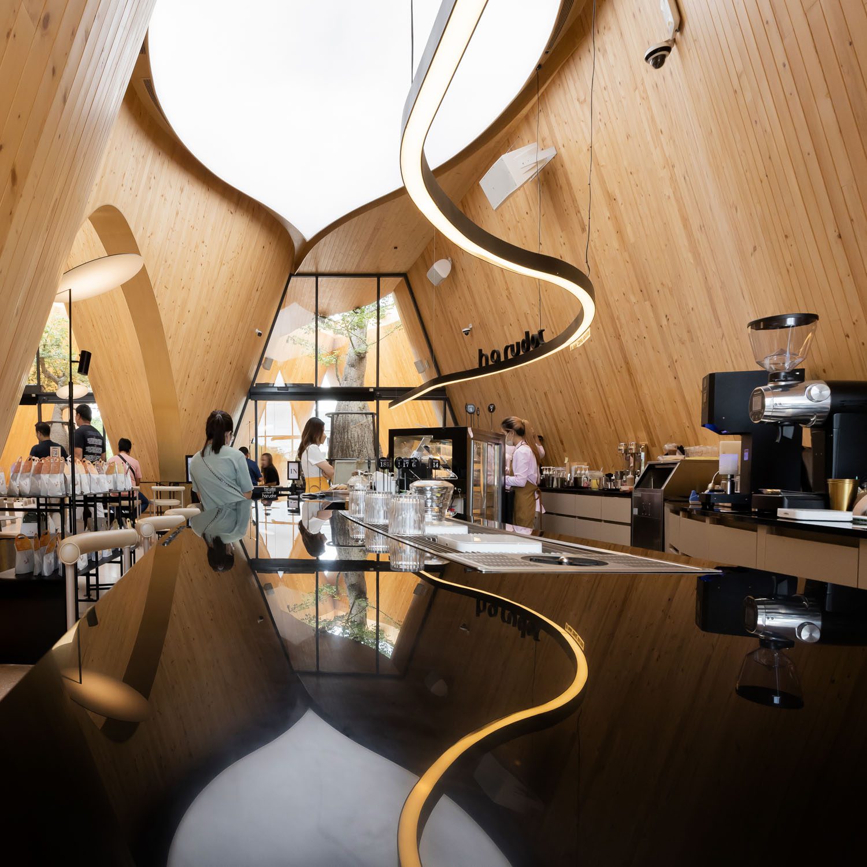THE TRIANGULAR FORM CAFÉ IN CHONBURI DESIGNED BY IDIN ARCHITECTS DOES NOT ONLY AIM TO BE A PLACE TO ENJOY COFFEE BUT ALSO ‘A TOURIST DESTINATION’
TEXT: KITA THAPANAPHANNITIKUL
PHOTO: KETSIREE WONGWAN
(For Thai, press here)
Coffee, with its caffeine rush and inimitable taste, has become the world’s second-most traded commodity (with bottled water reigning at number one). And, for that matter, it’s not unforeseen that the ‘coffee drinking culture’ continues to thrive in virtually every area of the world. The burgeoning number of coffee houses or cafés is an unmistakable indicator of the rise of coffee as a form of culture. But the important question, both from a commercial and design standpoint, is, ‘To whom is coffee being sold?’ Harudot Chonburi by NANA Coffee Roasters, designed by IDIN Architects, is, therefore, worth exploring in the sense that it has been crafted to elicit the consumers’ ‘let’s visit at least once’ sentiment. Let’s take a deeper dive into the design of Harudot Chonburi by NANA Coffee Roasters, which has been developed to reflect and resonate with the brand’s business goal and presence in this red ocean market.
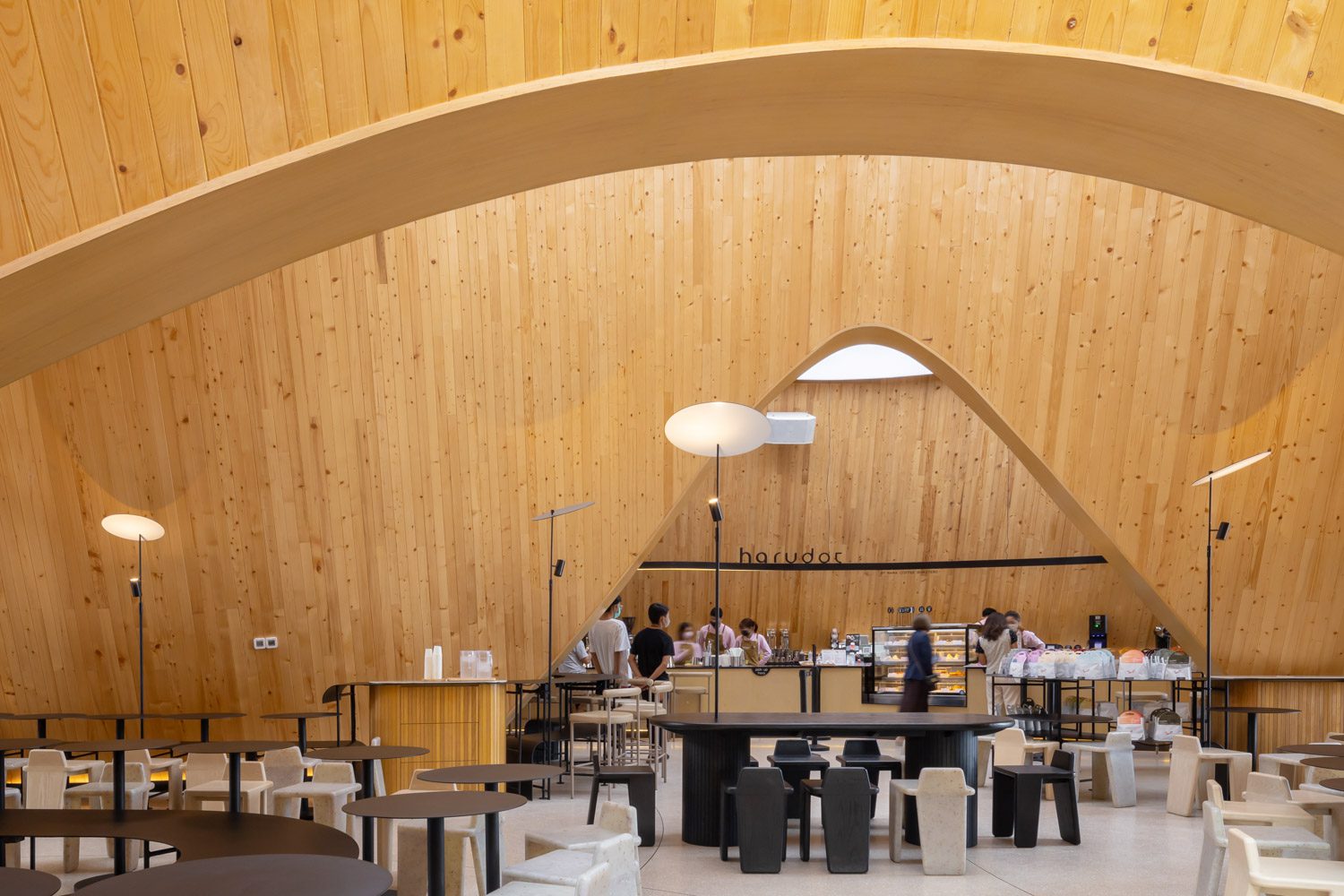
NANA Coffee Roasters founder Warong Chalanuchpong created Harudot as the second brand aimed at expanding its delivery service in the Bangkok area, including operations in the country’s key cities, with Chonburi as the initial destination.
The name ‘Harudot’ is a mix of the Japanese term ‘Haru,’ which translates to spring, and the English word ‘dot’ and the “new beginnings” connotation it holds. The architect conceptualizes the design through the moniker ‘Harudot’ and the partner of Harudot Chonburi, who runs an exotic plant nursery, to convey a story about the evolution of trees. The concept is also consistent with IDIN Architects’ architectural approach, which is noted for incorporating green spaces into its architectural creations. With the café not far from the city center, the building is expected to possess a strong aesthetic appeal that can draw potential customers in. The stunning triangle form, which serves as the primary element of the architecture and draws inspiration from Japanese architectural aesthetics, effectively accentuates the project’s selling point.
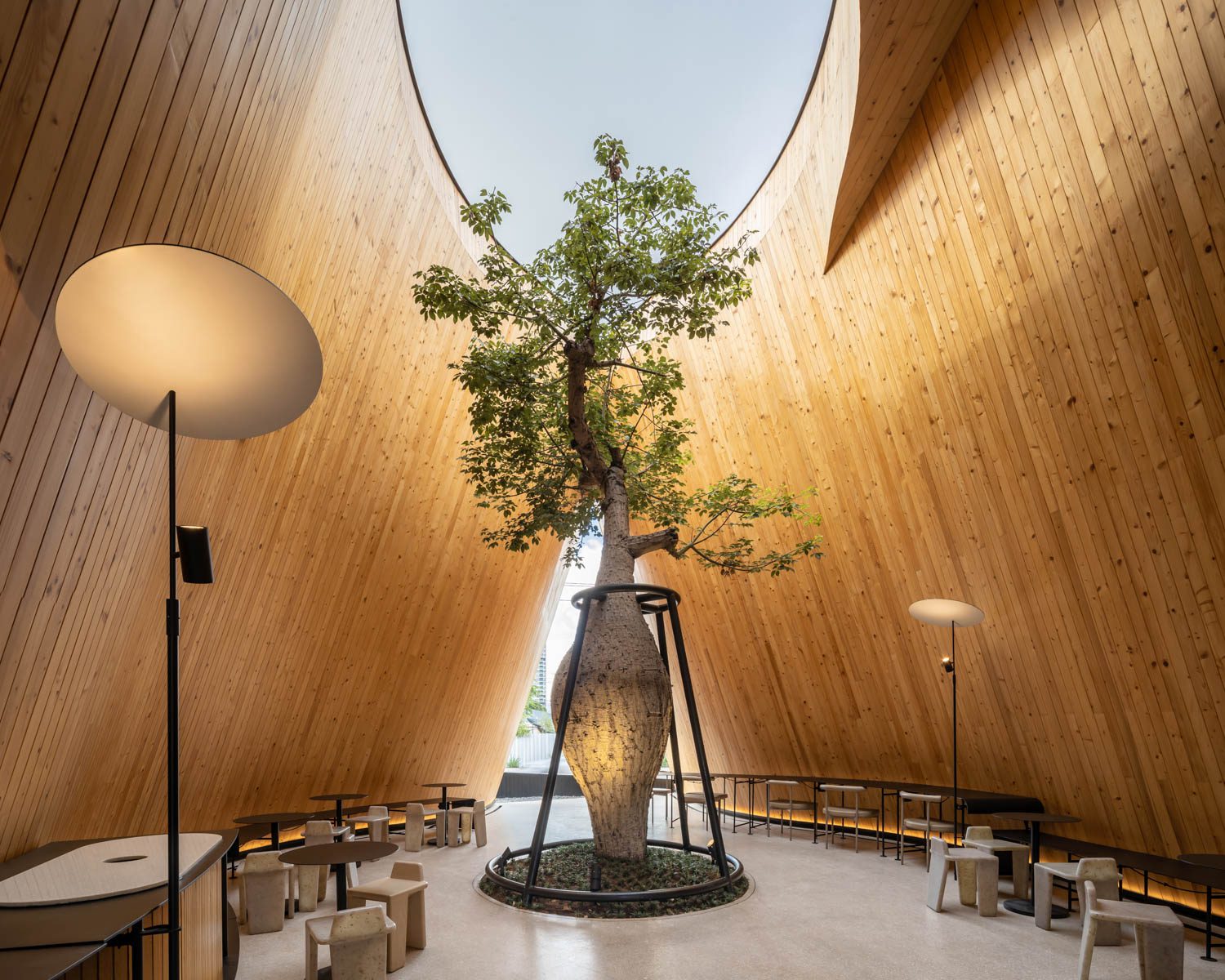
IDIN Architects started the design process by working out how to include green spaces into the building’s form and concept. The contours of the green spaces beneath correlate to the three connected gable roof structures. The skylight defines the boundaries of indoor and outdoor functional spaces. Visitors entering the café from the front will notice the skylight, whose openness defines the semi-outdoor space of the café and leads visitors further into the interior. Inside, another skylight is covered with tarps, protecting the space from rain while allowing natural light to enter.
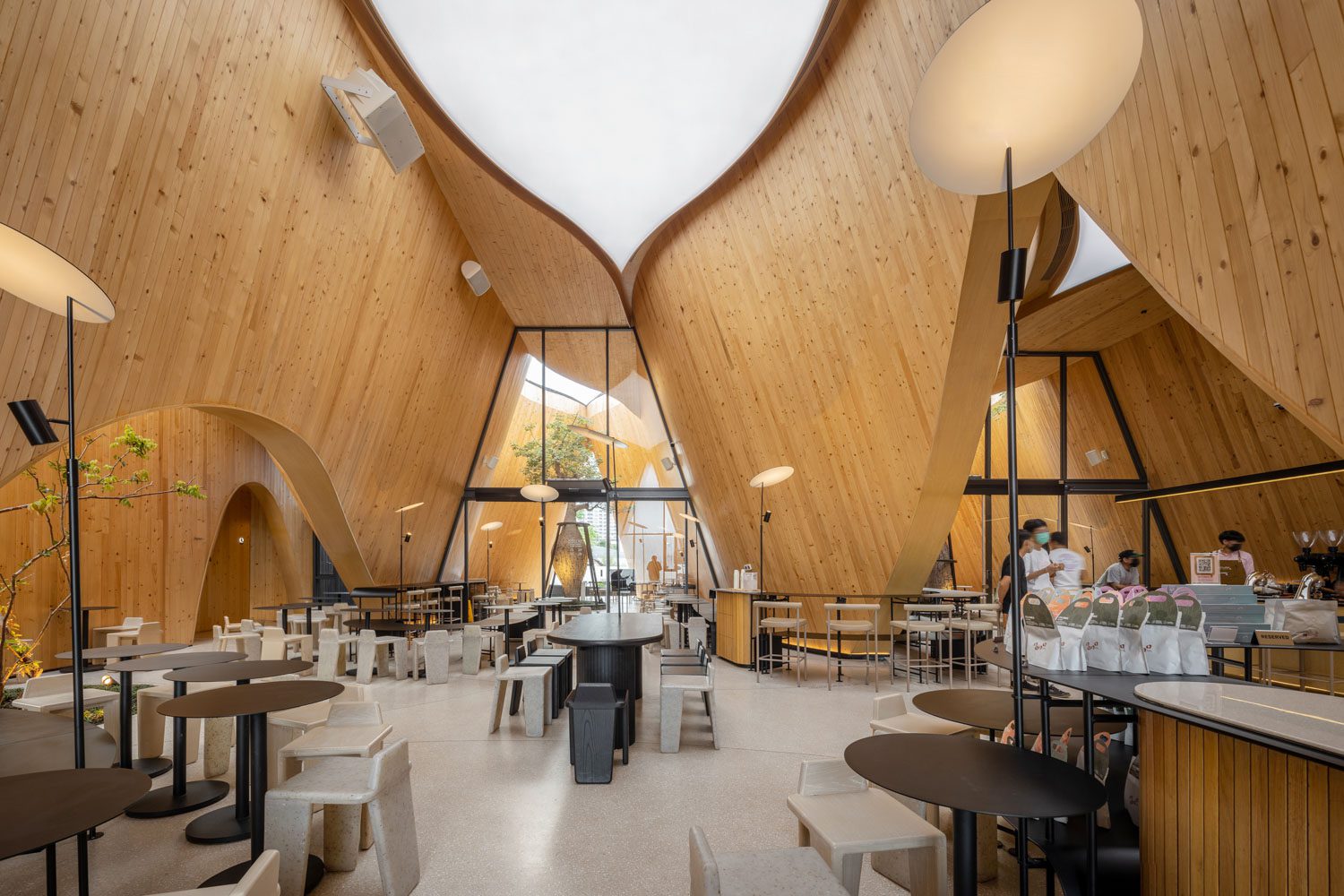
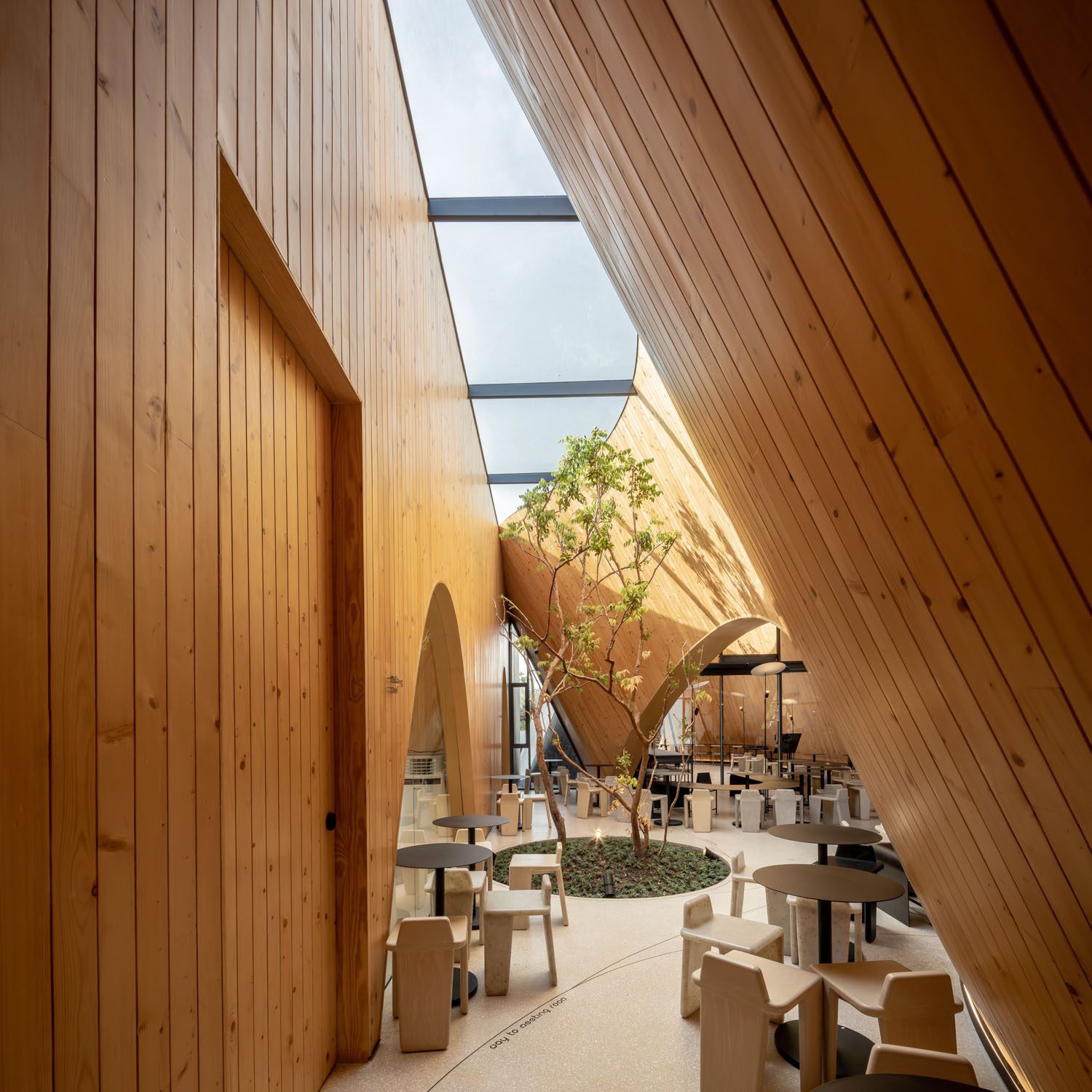
When taking into account the designated zoning, the three gable structures appear to accommodate different functions, such as the guests’ seating area, the counter, and other additional parts of the functional program. While the gable structures house various uses, the three buildings’ expanded forms and spaces birth a sequence of overlapped spaces that bind all the architectural masses together. The overall shape looks like a cluster of the three minimalistic buildings from the outside. The protruding parts, however, facilitate connectivity and elements of arched lines through the subtracted three-dimensional spaces, creating an interrupted flow of interior spaces.
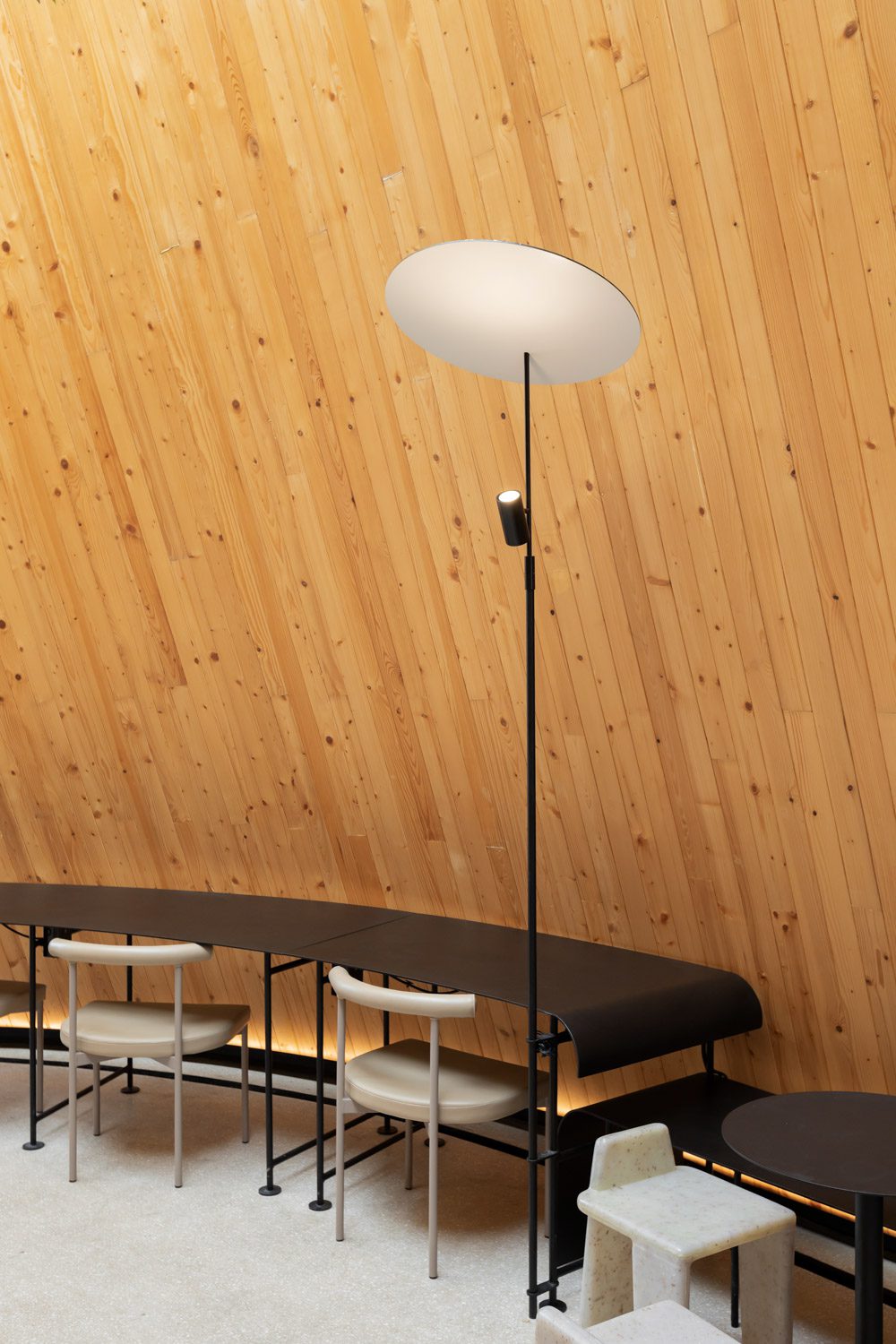
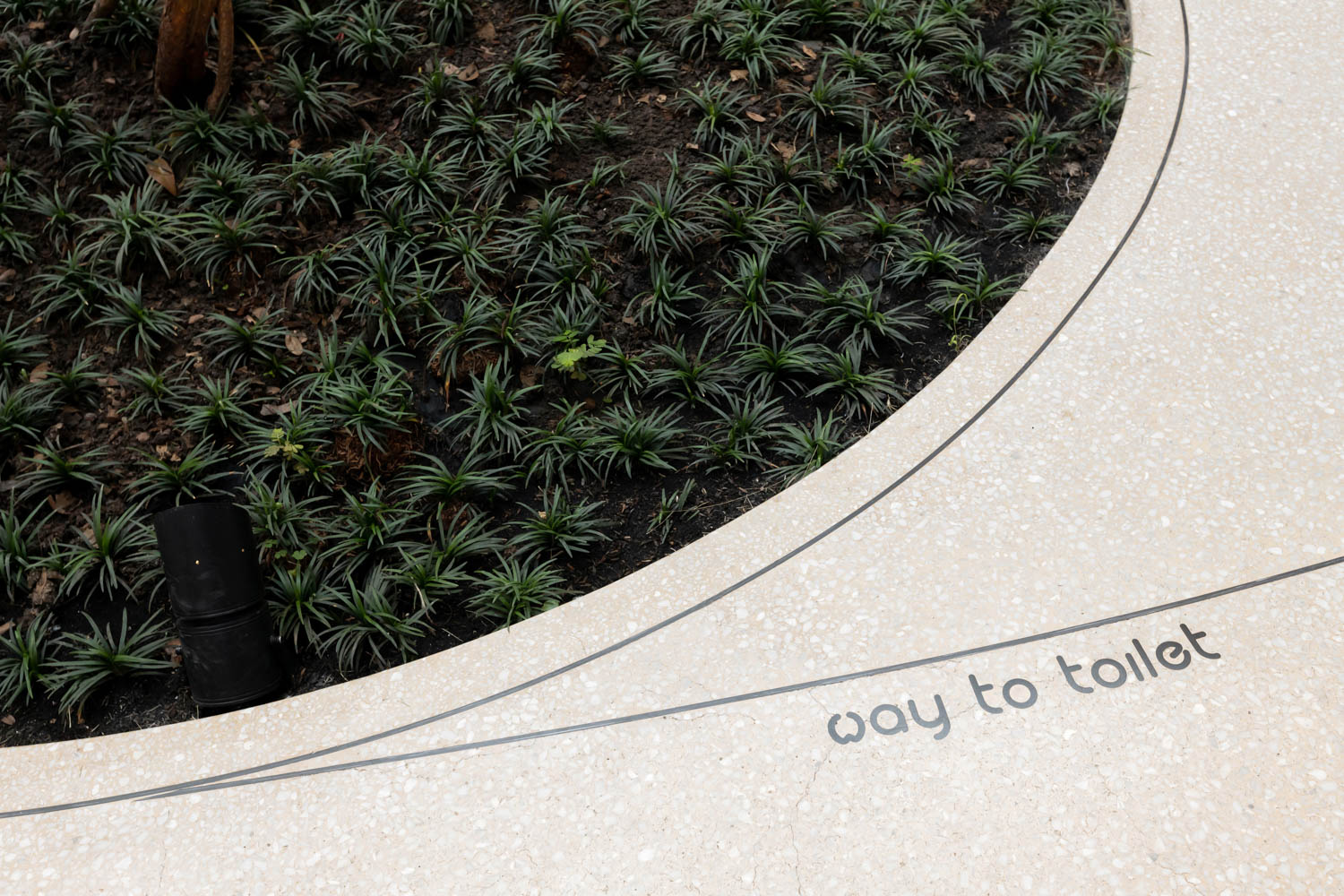
In addition to the architecture, equal attention is given to interior decoration and other miscellaneous details to actively engage users in the overall spatial experience. This attempt is clearly seen in the built-in furniture, which is designed to seamlessly blend with the interior space. Each piece’s proportion and height determine its purpose, such as how the taller ones serve as tables while the smaller ones serve as benches. The floor showcases beautiful details of Sakura petals embedded in acrylic as if they have fallen under a tree. The furniture pieces are crafted from a mixture of resin and used coffee grounds, adding a unique touch. Even the signage is cleverly hidden, creating an element of surprise for those who stumble upon it. The café has carefully curated everything to provide customers with an experience that is similar to visiting a landmark; it is a must-visit destination for both one-time and casual customers who travel to Chonburi.
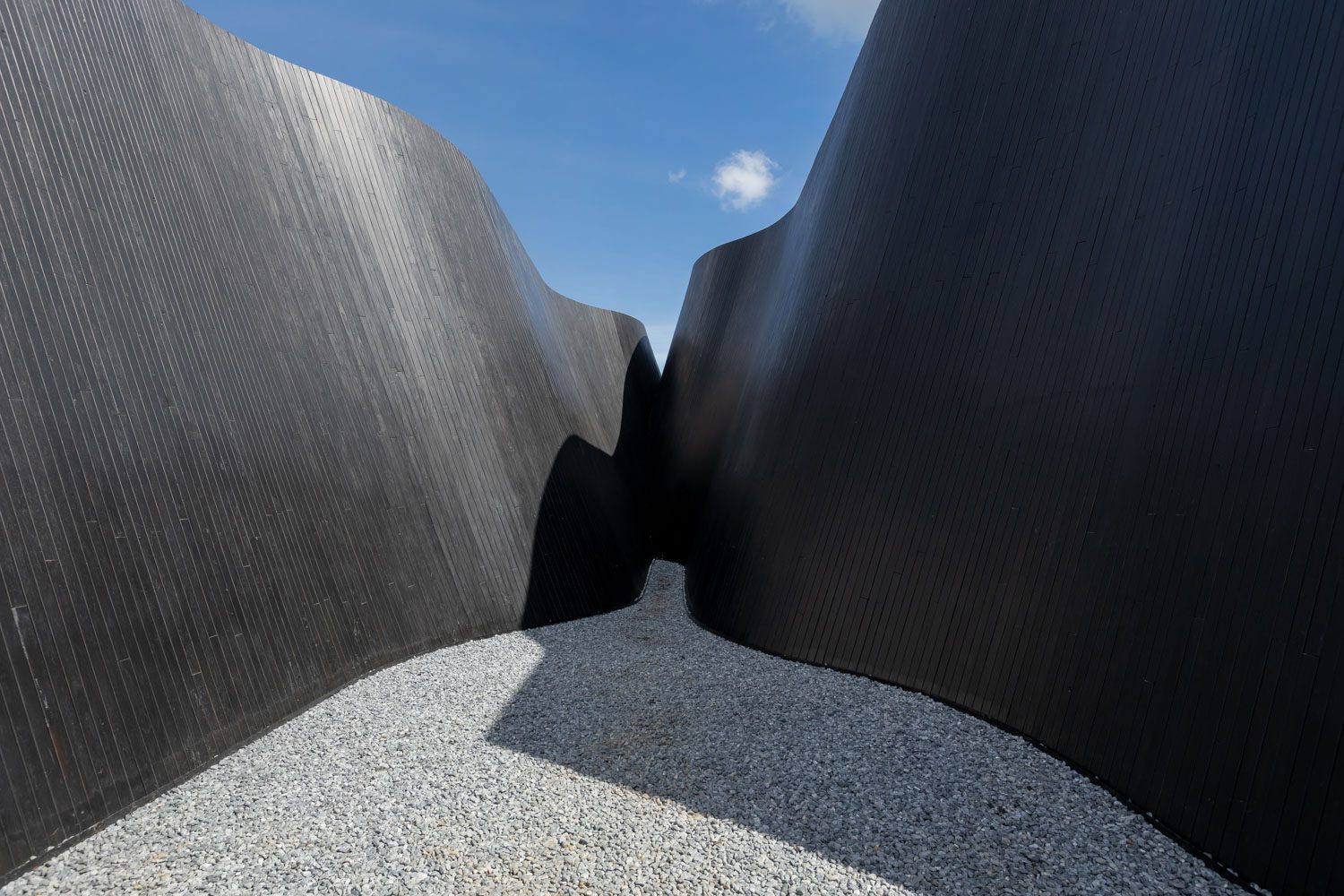
With Harudot positioning itself as a travel destination, creating spaces that can be photographed on social media is one of the factors that the design team prioritizes. These spaces have been created to be visually appealing and suitable for taking pictures and sharing them on social media. The use of black wood for the exterior and natural pine wood for the interior brings a distinctive character to the place, resulting in the photographs taken at the café being easily identified and recognized. The design of the uplight lamps, which reflect the metal plates on the ceiling, creates a soft illumination that beautifully lights up the space. The success of the design is evident from the number of people with cameras waiting in a long line to be photographed with the café’s famous spots and corners.
Compared to IDIN Architect’s previous works, such as NANA Coffee Roasters Bangna, where there’s a certain obscurity to the architectural design that aims for users to fully enjoy the surroundings and coffee drinking experience and become regular customers, Harudot has a different goal. It is specifically designed to grab the attention of passersby and pique their curiosity, ultimately tempting them to visit, even if only once. These two projects, while similar in nature, cater to distinct user groups. And while the ideas behind their inception are driven by marketing strategy, which highlights a deep understanding of the craft and culture of coffee (which explains why tens if not hundreds of thousands of cafés are able to find their own stand points and customer bases), design contributes as a pivotal tool that can help emphasize the character and position of an establishment.
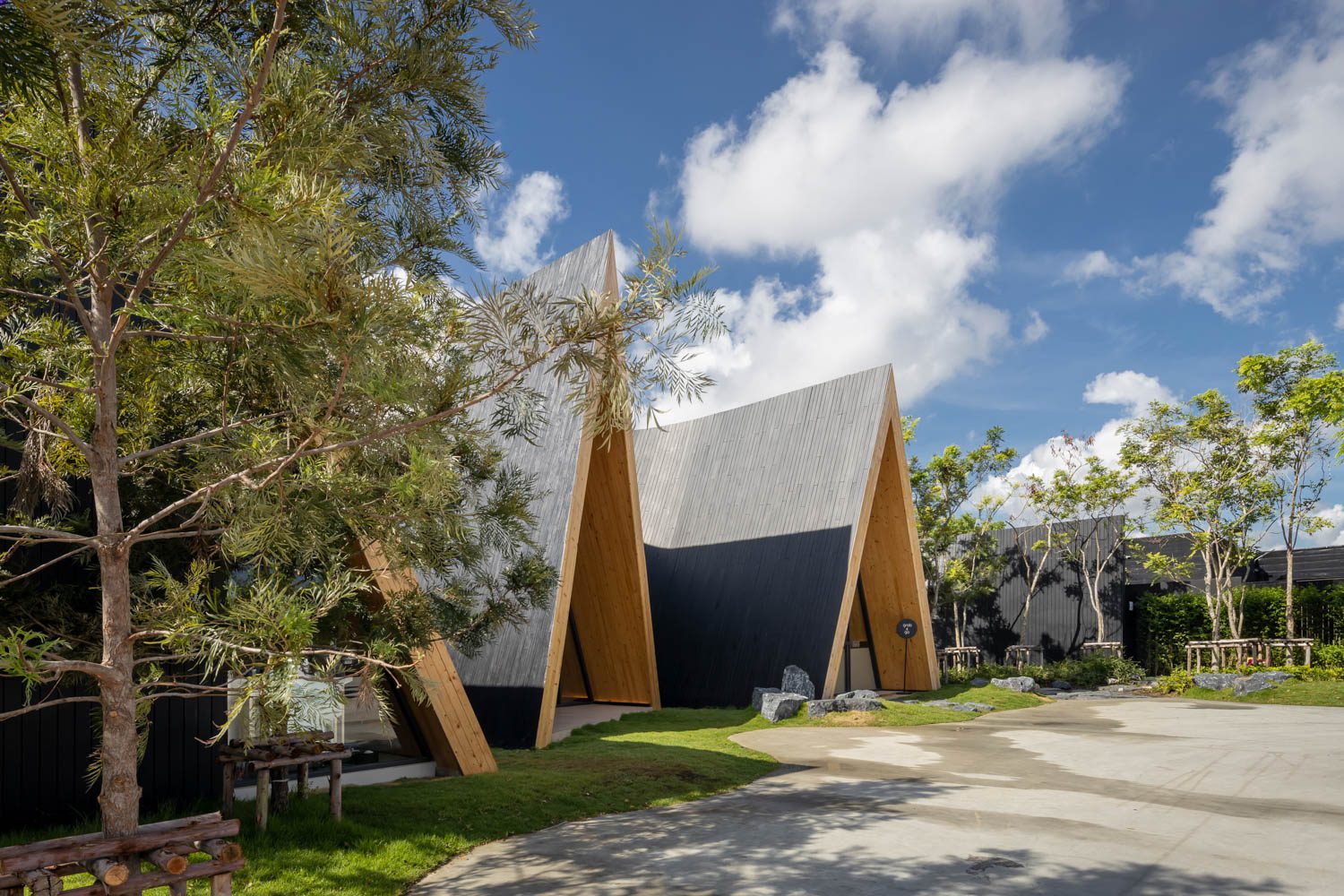
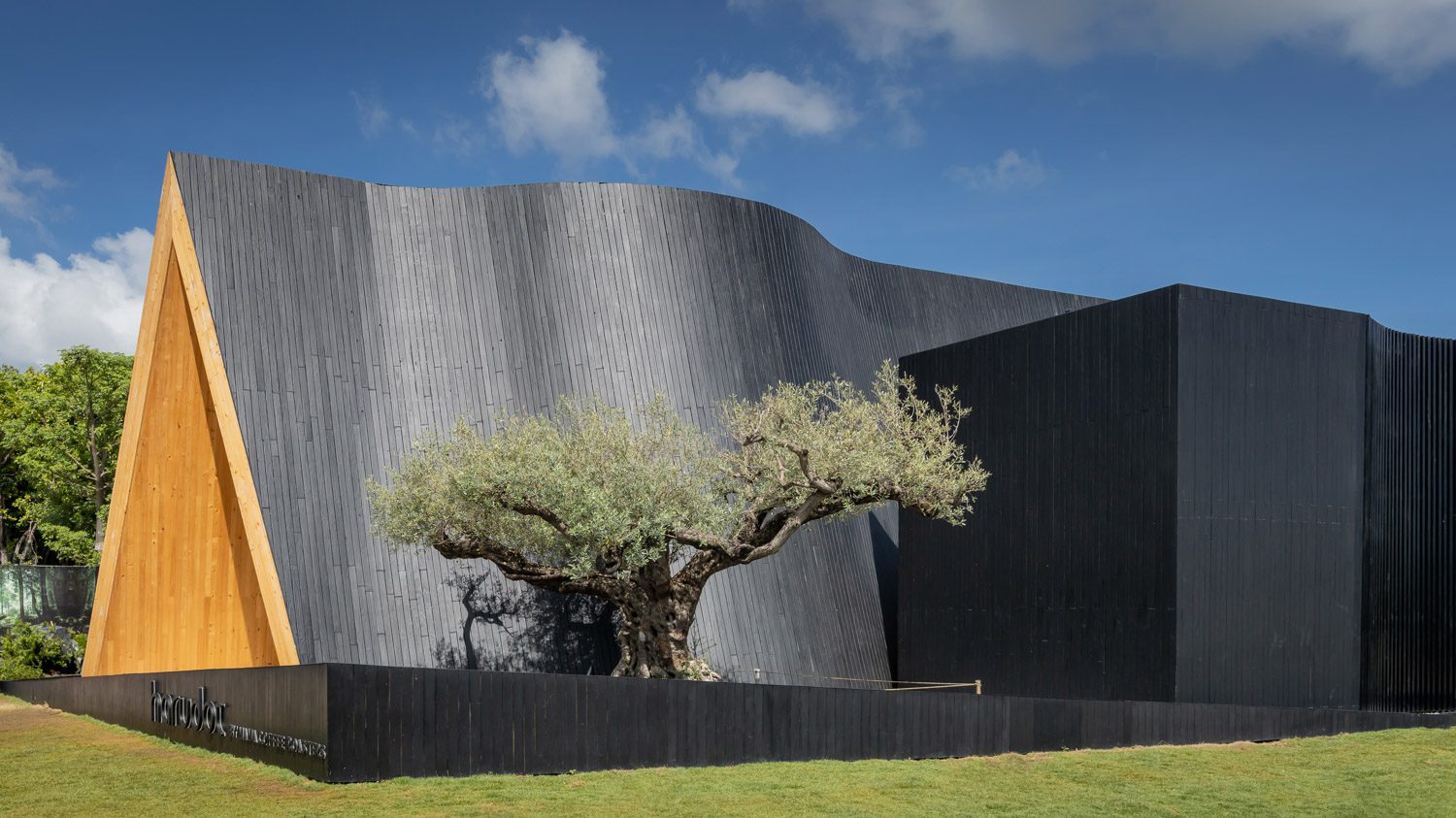
What awaits us as customers are the endless possibilities of what the new, emerging cafés will present us with. Given that we’ve seen cafés for travelers as well as dog, cat, and animal lovers, it’ll be pretty exciting to see how far café design can go and what other specialties, in addition to their specialty coffee, they will be able to offer.

