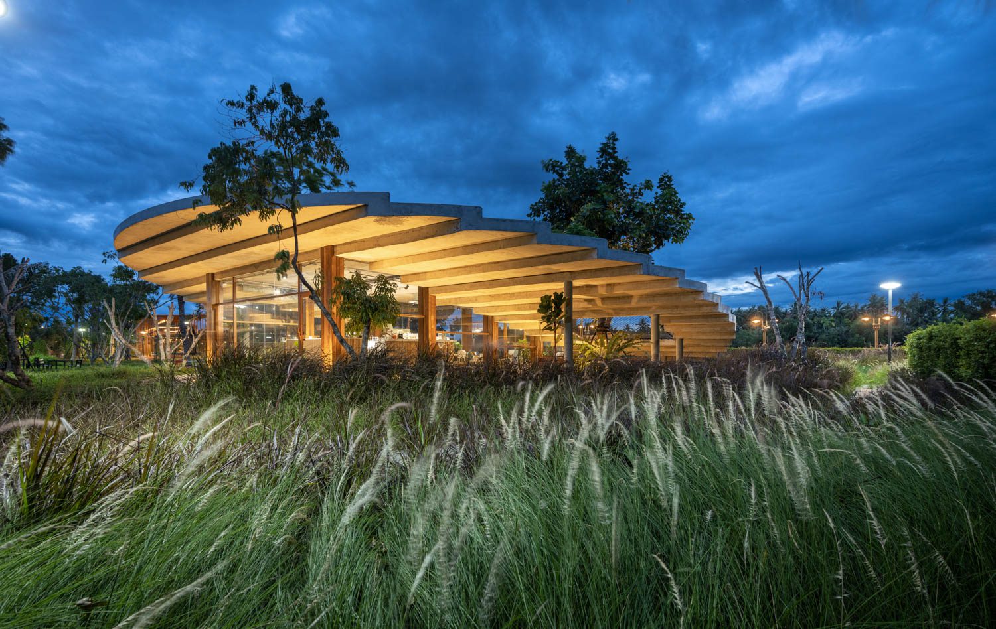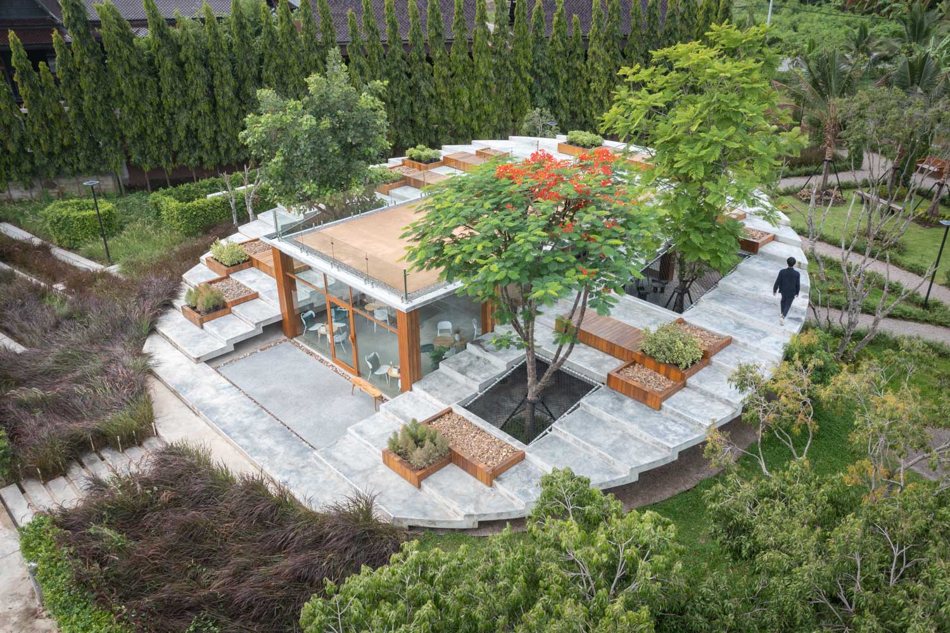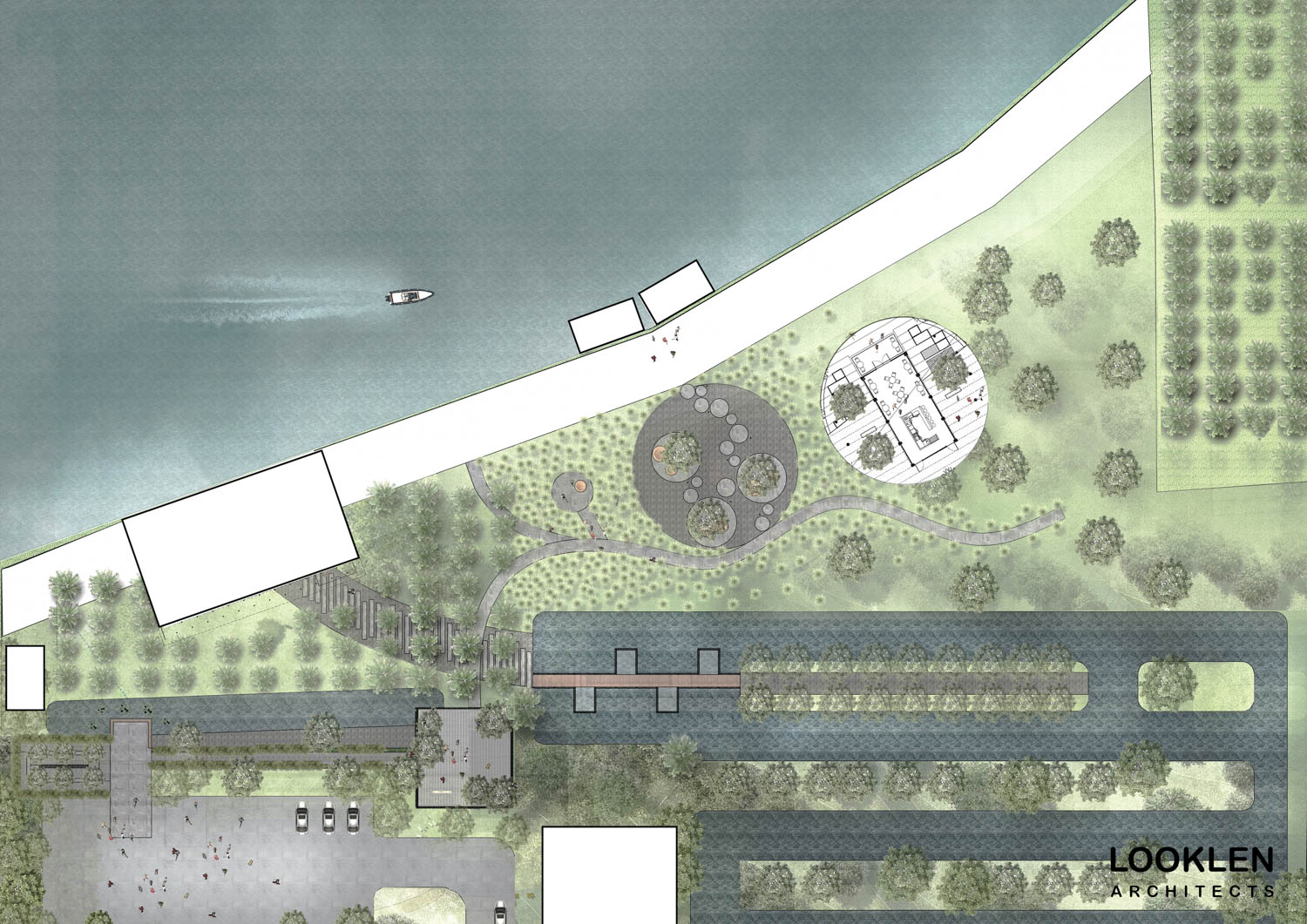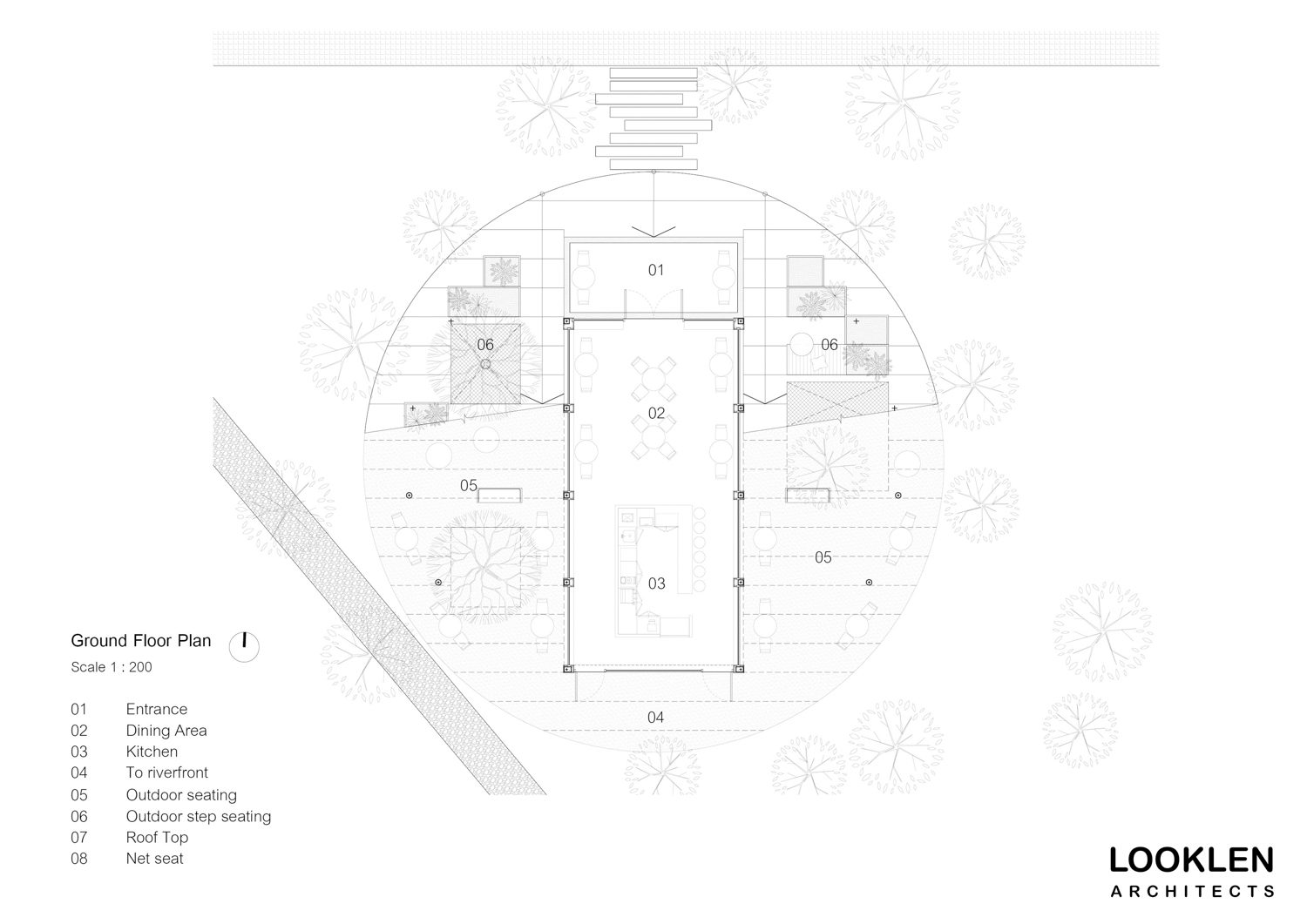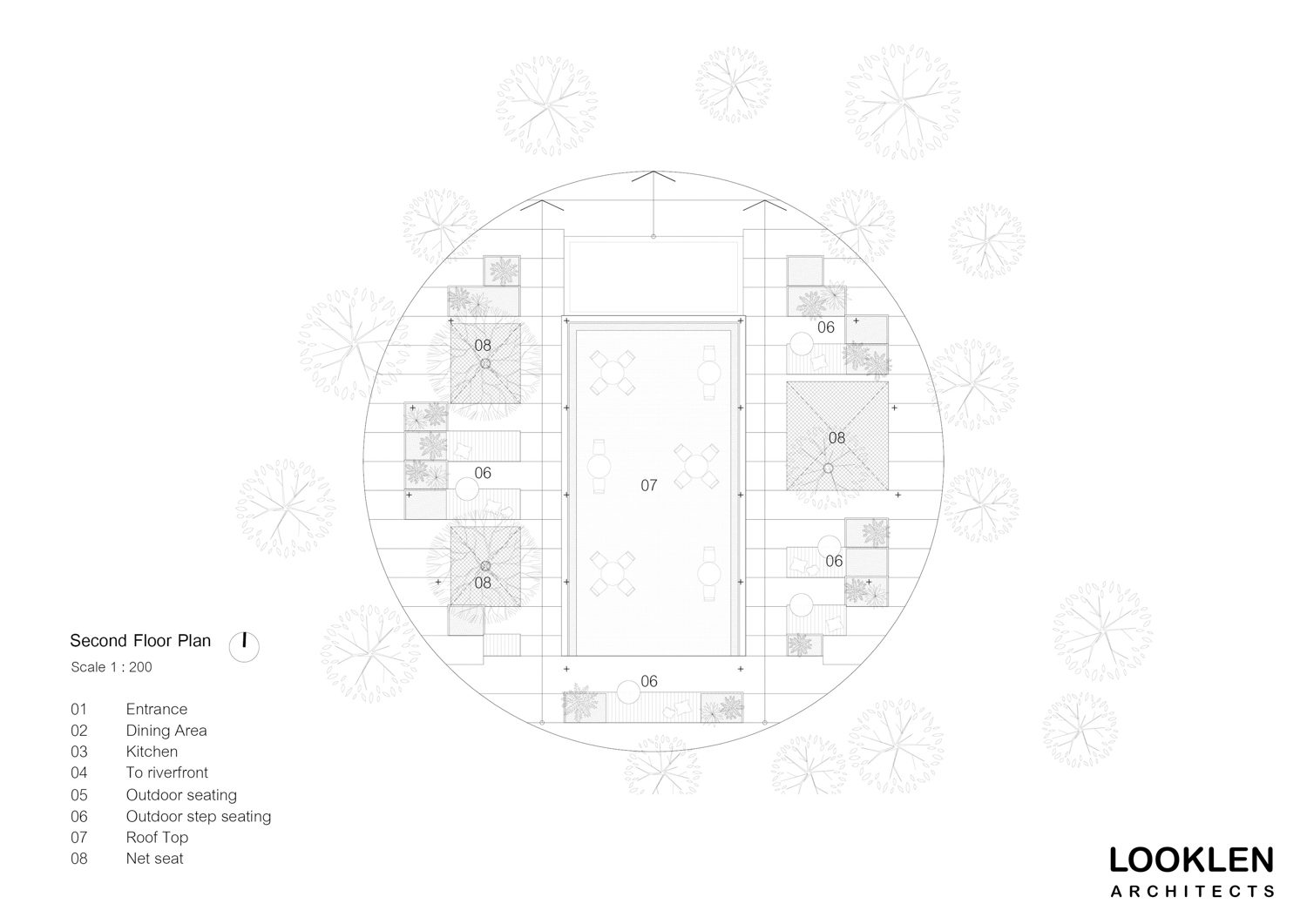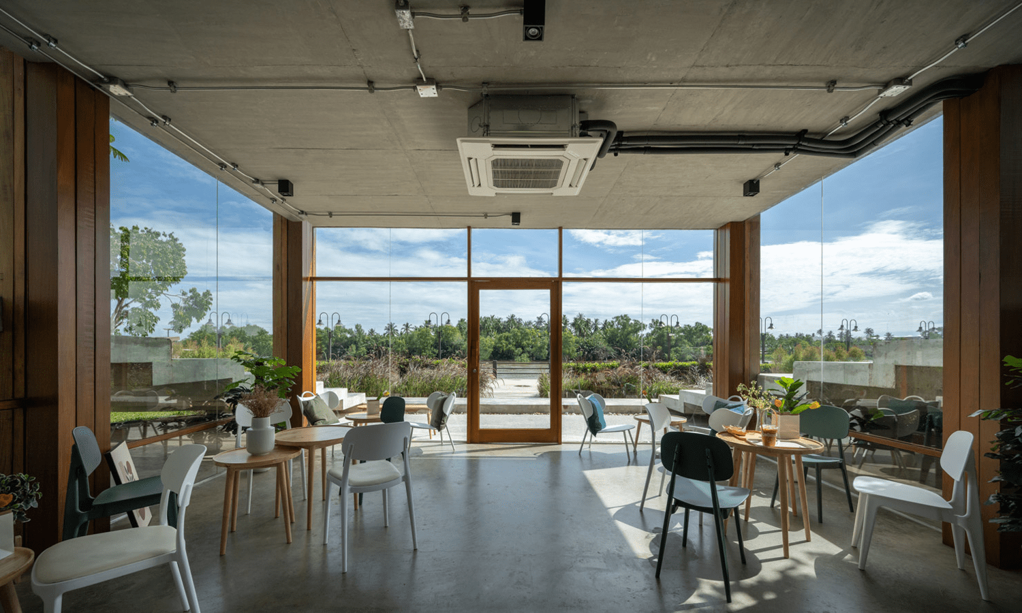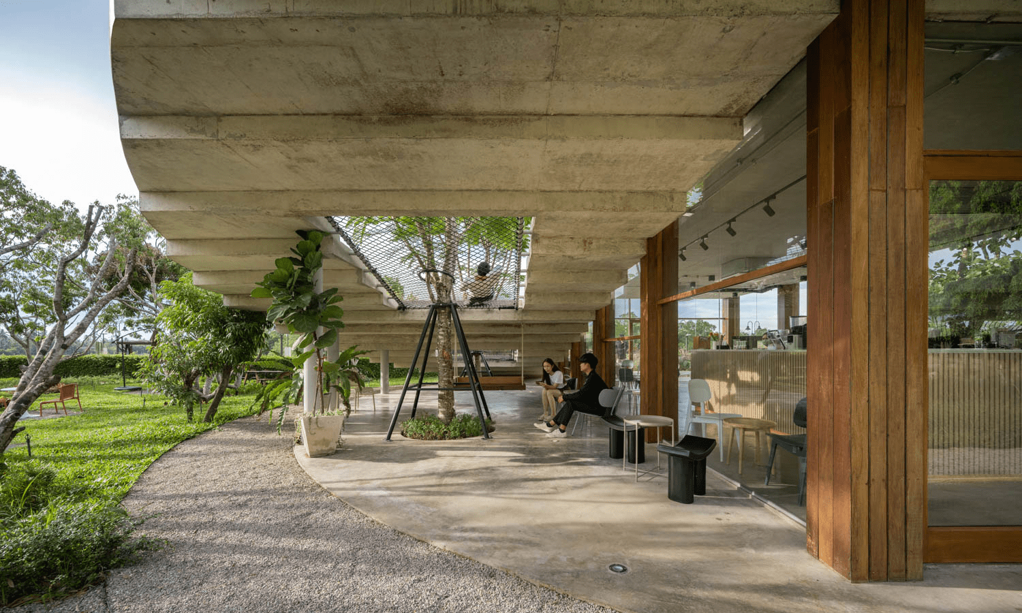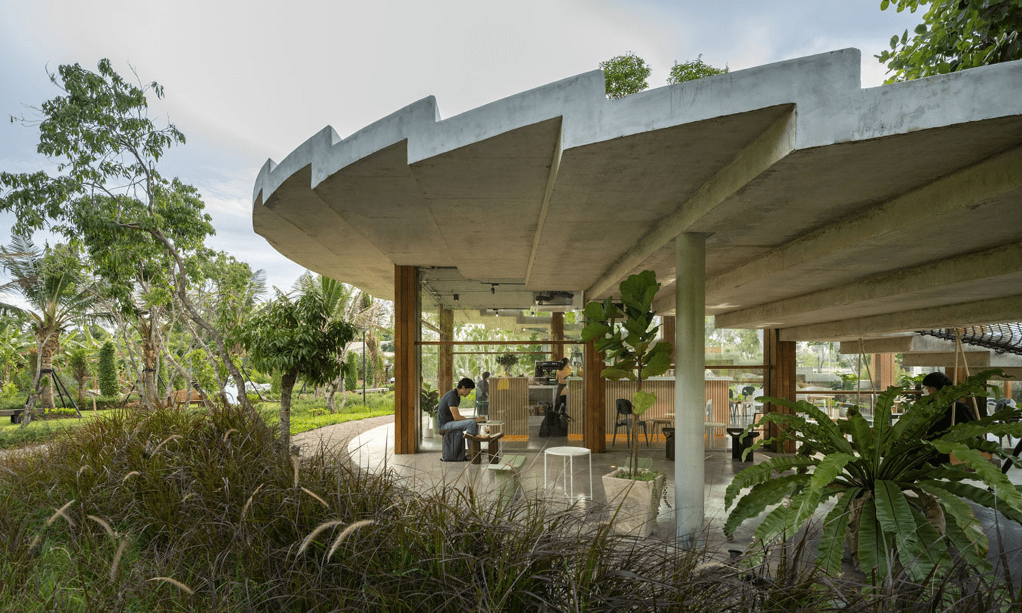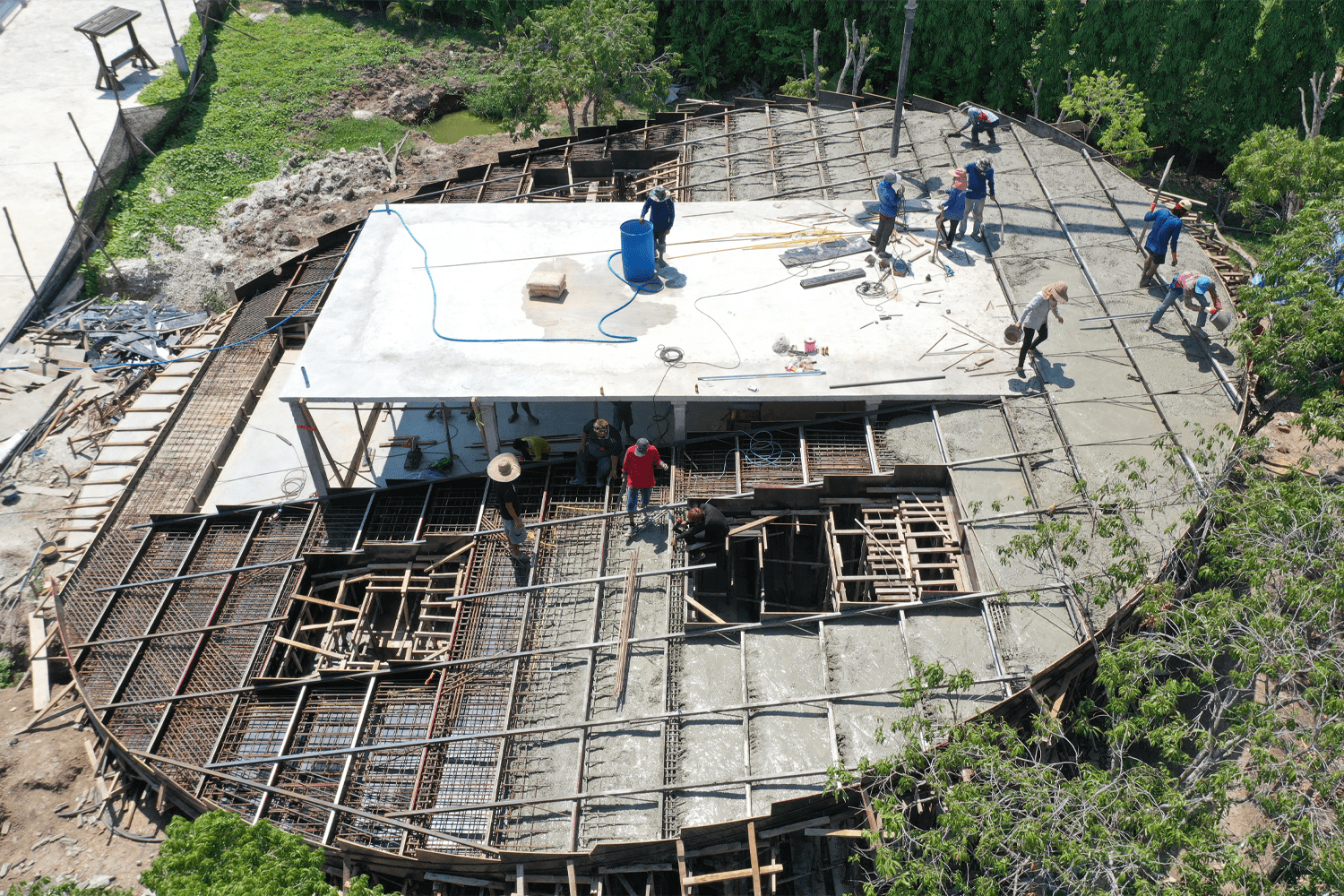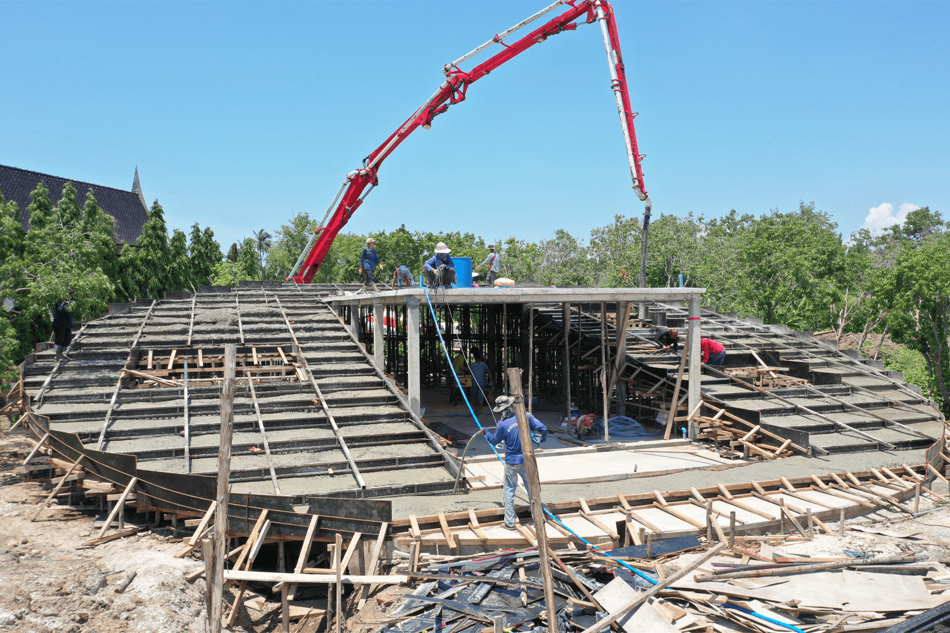LOOKLEN ARCHITECTS CREATED THE ‘ROUND CONCRETE ROOF’ WITH A DIAMETER OF 20 METERS FOR THE CAFÉ WHICH FUNCTIONS AS A SHADE FOR THE SPACE BENEATH, AND AN AMPHITHEATER FOR ENJOYING THE RIVER VIEW
TEXT: PRATCHAYAPOL LERTWICHA
PHOTO: RUNGKIT CHAROENWAT EXCEPT AS NOTED
(For Thai, press here)
Amphawa was historically renowned as one of the most prominent water transport hubs in Samut Songkhram province. Its extensive network of canals and rivers intertwines with the people’s way of life, forming an inseparable connection with water. The people of Amphawa were self-sufficient, surviving on agricultural areas, orchards, and small-scale fisheries. However, as roads and areas have been developed, people have opted for automobiles as their primary mode of transportation. Cars have mostly replaced boats, and people’s lives have become more associated with land than with water. Amphawa has steadily been growing into a tourist destination, opening its doors to visitors who want to relive and experience the nostalgic past when people’s lives and water were interlaced. And because of its proximity to Bangkok, Amphawa has become a favorite resort for city dwellers seeking a return to a more idyllic way of life.
Following the Amphawa’s rising popularity, landowners attempted to develop their land in response to the arrival of tourists. Private homes and orchards have been converted into local establishments, with restaurants and activities added to welcome guests. Pomelo Amphawa’s origin is similar. Sitting on a beautiful piece of property by the Mae Klong River, this local restaurant establishment exists as part of an old orchard. The restaurant’s success inspired the owner to grow the business and launch new projects in the hopes of drawing more consumers. The Pomelo Amphawa Café is the result of such a drive.
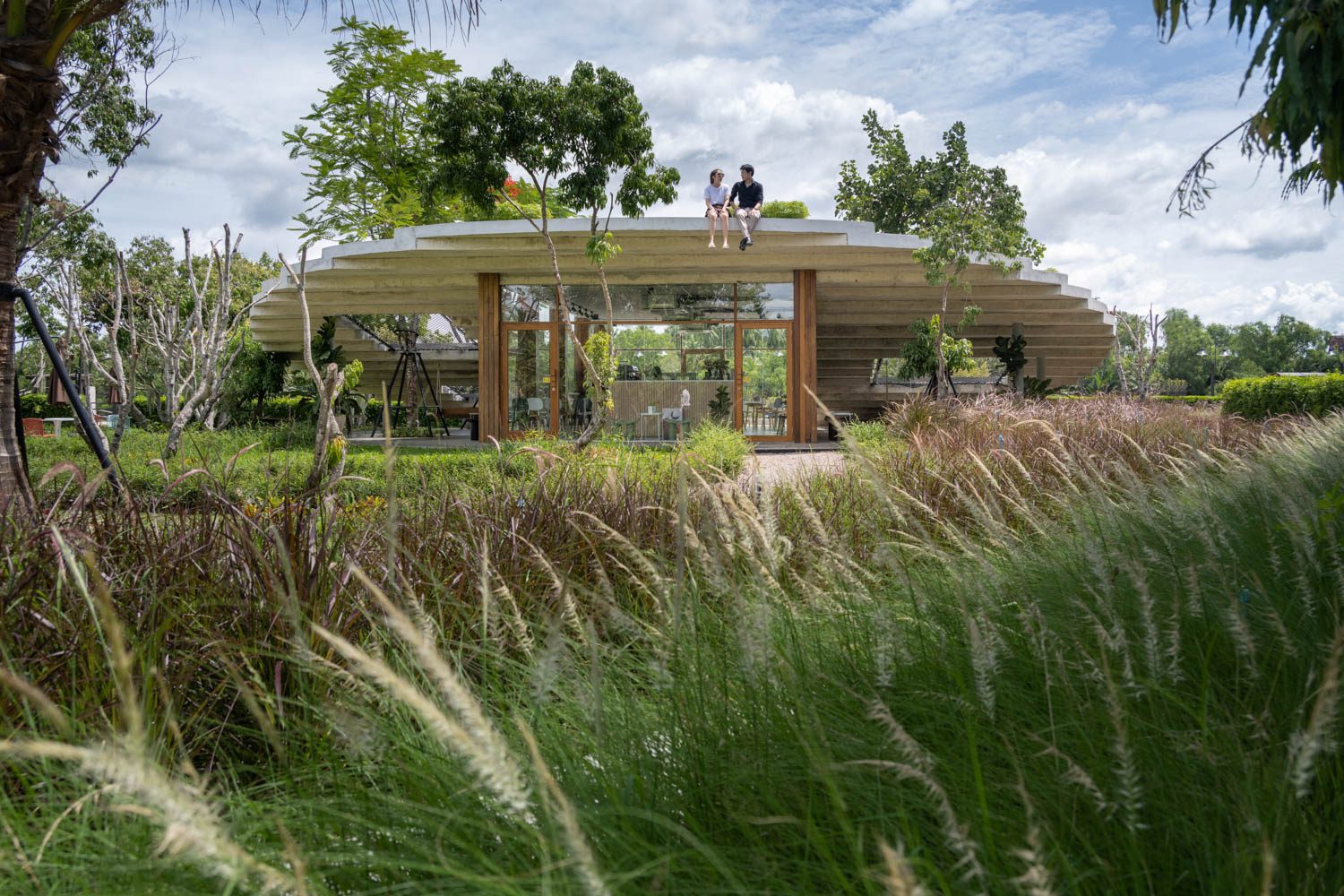
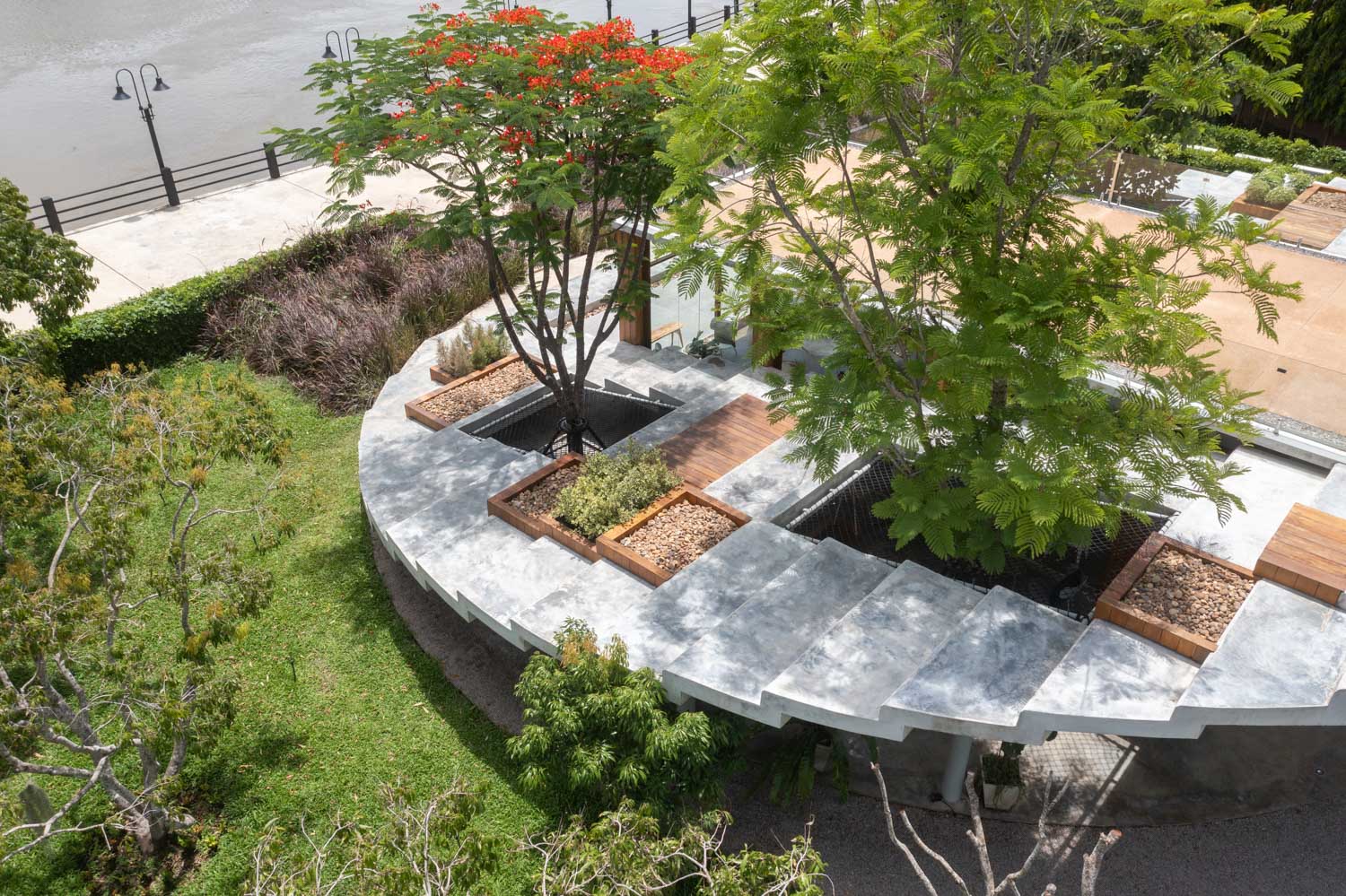
Looklen Architects is the mind behind the design of the Pomelo Amphawa Café. Despite the fact that Amphawa has experienced a continual proliferation of cafés, the architect intended for this particular café to stand out from the crowd in order to attract the attention of tourists and passionate café hoppers. The end product is an eye-catching structure with a circular roof structure and terraced steps that open up the space to a picturesque vista of the Mae Klong River.
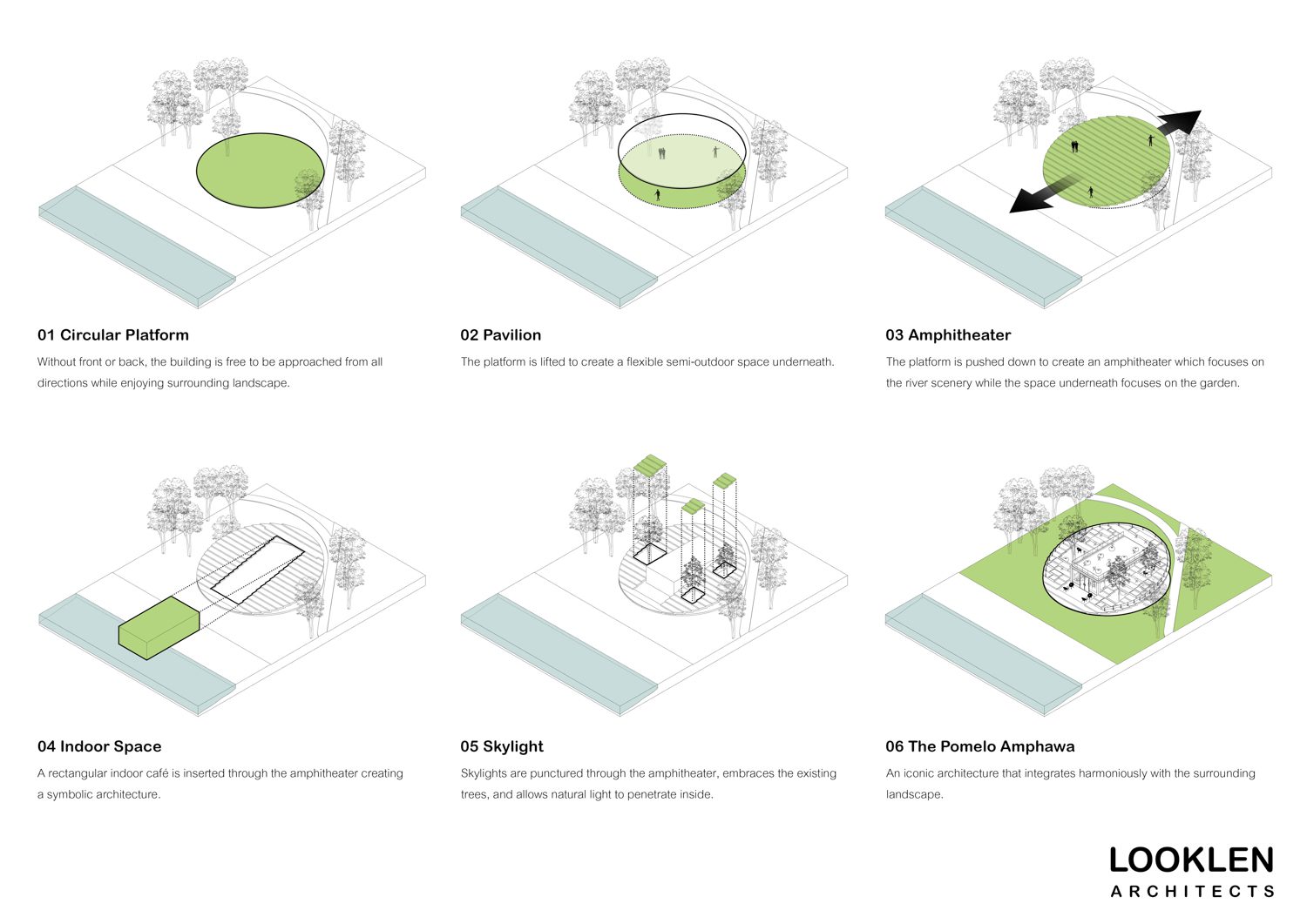
The circular layout of the café houses an air-conditioned rectangular space with transparent curtain walls. The indoor area is located at the heart of the layout, with a beverage bar and seating spots for visitors to enjoy their drinks. Because the bar is placed in the center, there is no need for walls to divide the space. The transparency of the curtain walls grants the room a view of the lovely surroundings. Outside, additional seating areas are assigned beneath the protruding cast concrete canopies, an ideal spot for people who prefer to steer clear of the air conditioning room but do not want to be out in the sun. The wooden columns were taken from old traditional Thai houses and cleaned and restored before being repurposed, giving the café a warm, natural vibe.
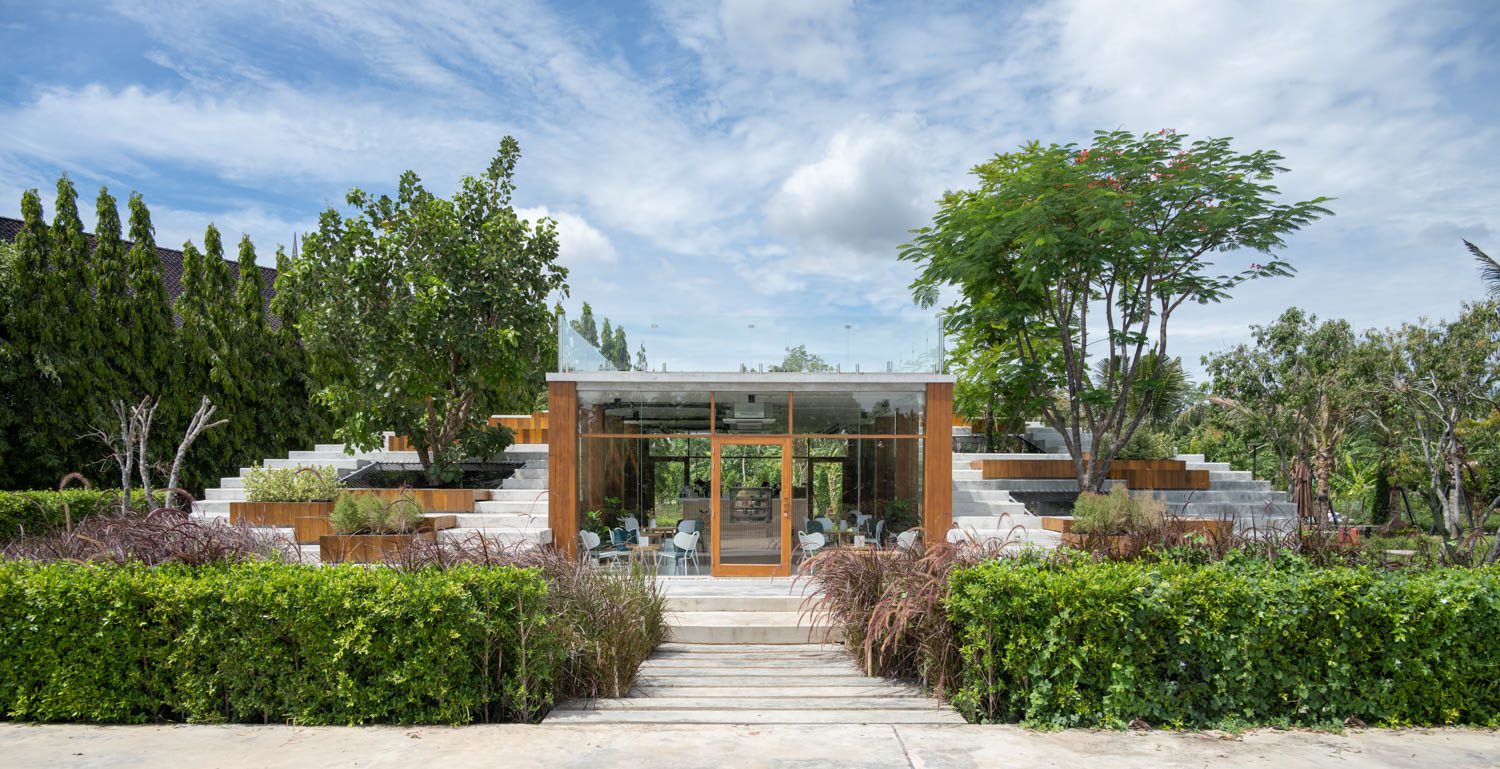
The round concrete roof takes center stage. With a diameter of 20 meters, the mass serves not only as a roof but also as an amphitheater for patrons to sit and enjoy the view of the river without any visual blockage. The ceiling is made up not only of concrete mass but also of voids through which trees grow, their lush canopies providing shade for those sitting in the amphitheater. The voids also allow natural light to enter the interior functioning space beneath. Ropes are weaved, creating a net over the voids for people to lounge on while admiring the view and diversifying people’s uses and interactions with the space.
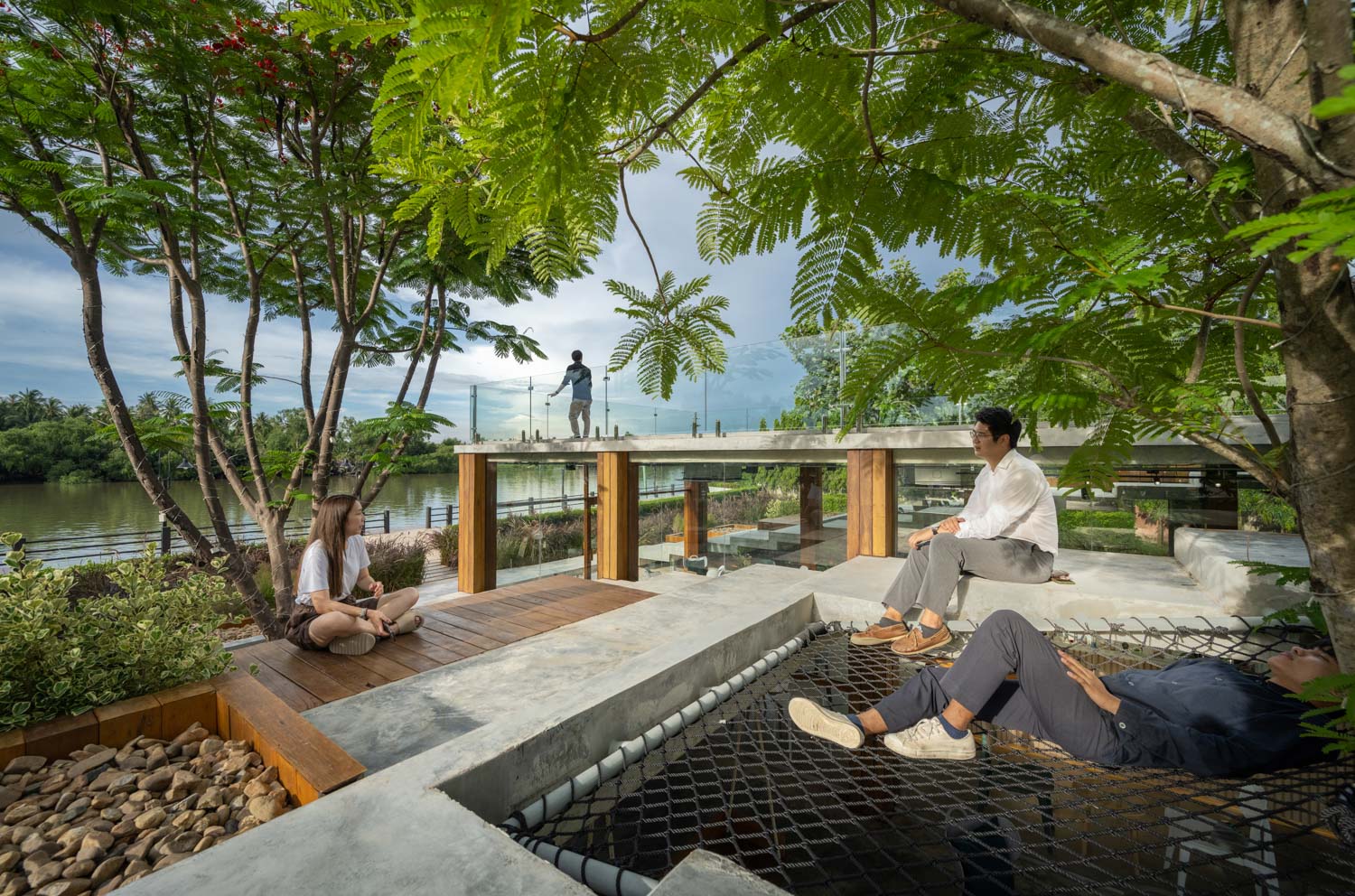
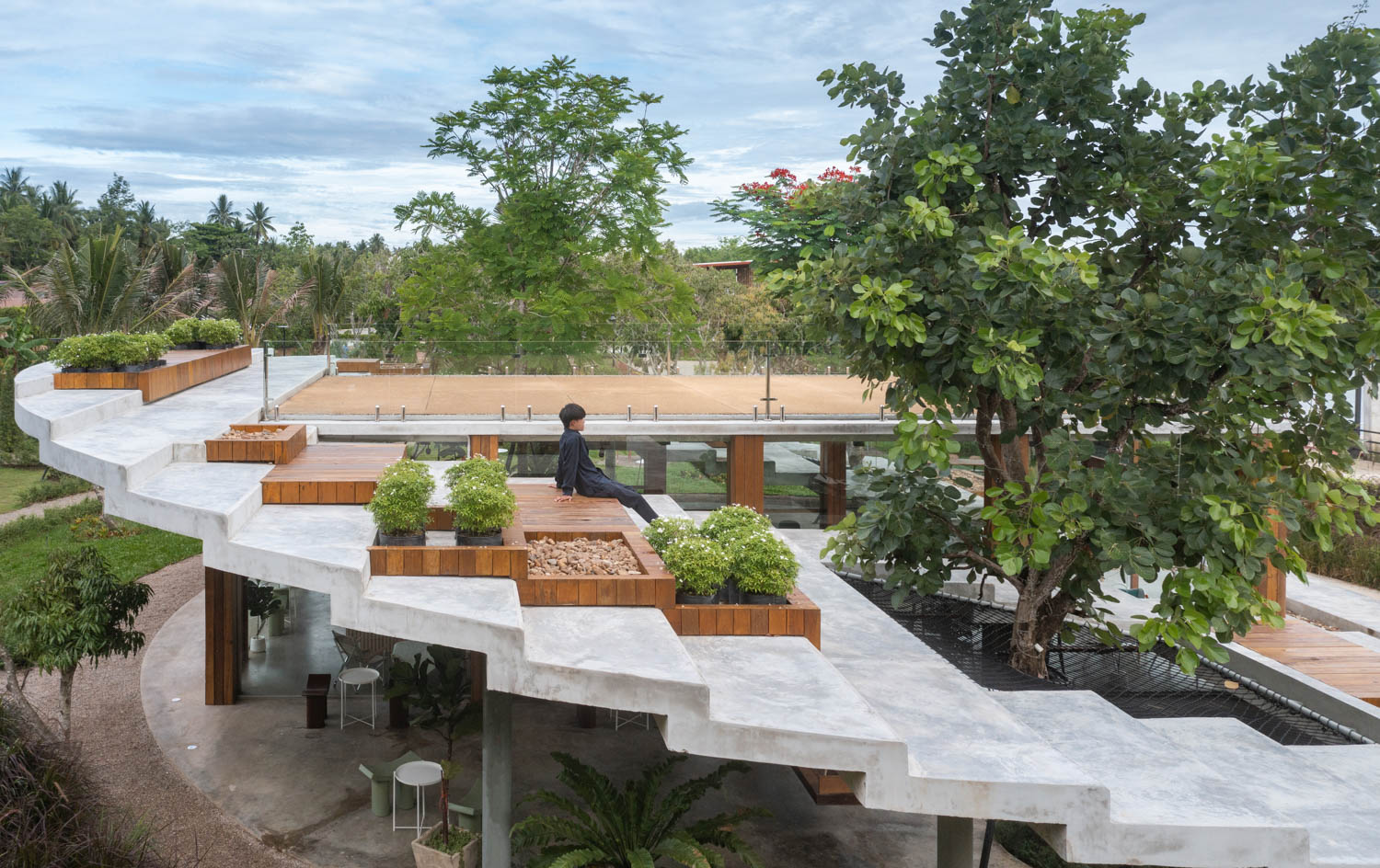
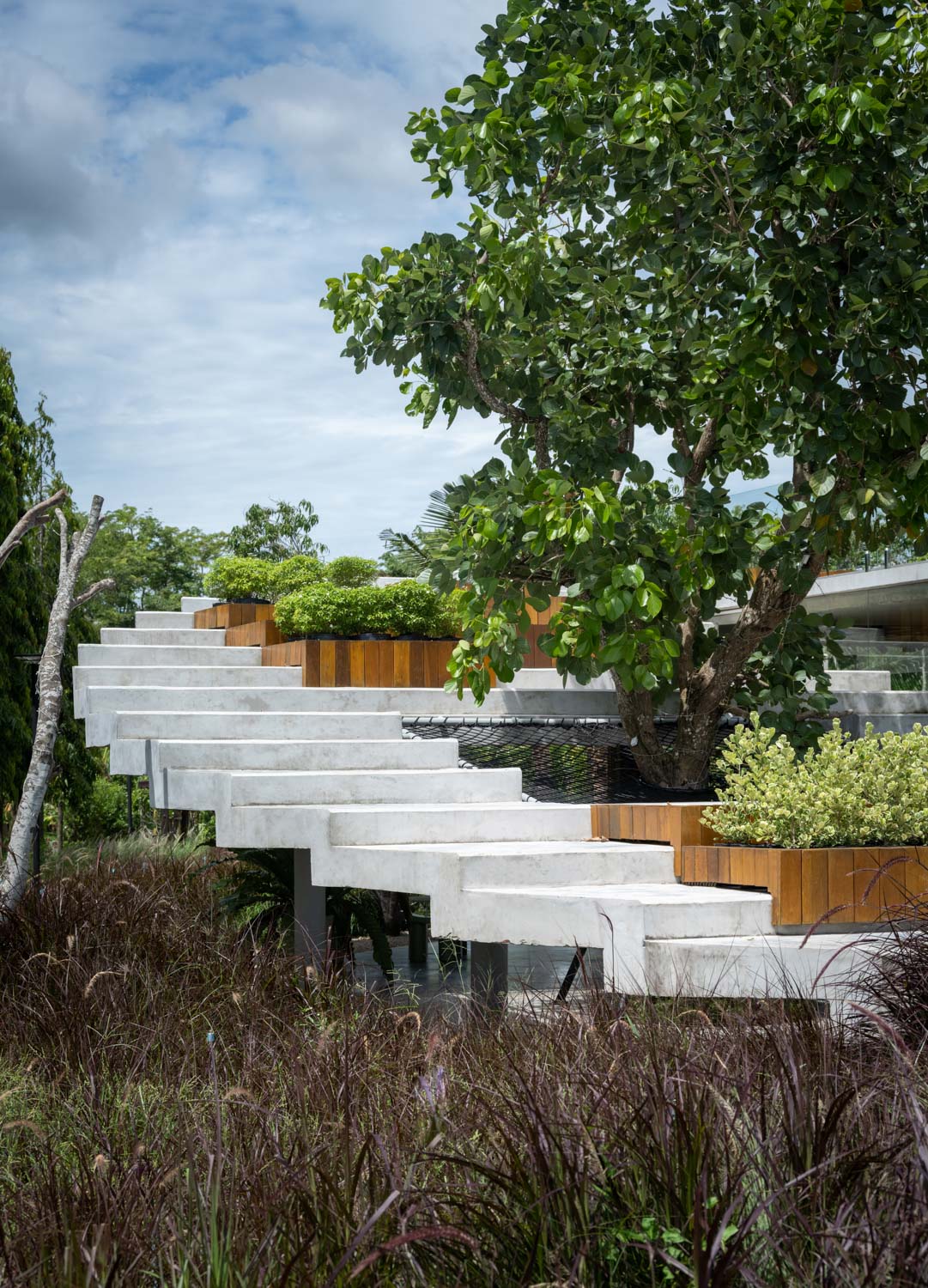
To produce the astonishingly thin, 20-cm-thick concrete roof with pronounced contours of the terraced stairs, the architecture team worked closely with the engineer on a building technique and roof structural design. The steps are constructed using the single-mold technique to cast a unified piece of concrete. Steel rods were brought in to help with strengthening before the cement was poured from the top all at once. The roof’s weight is transferred to the floor and the rectangular structure in the center of the layout. The roof’s beams are carefully hidden within the stairs, making the final look of the roof thin and smooth, uninterrupted by any excessive lines.
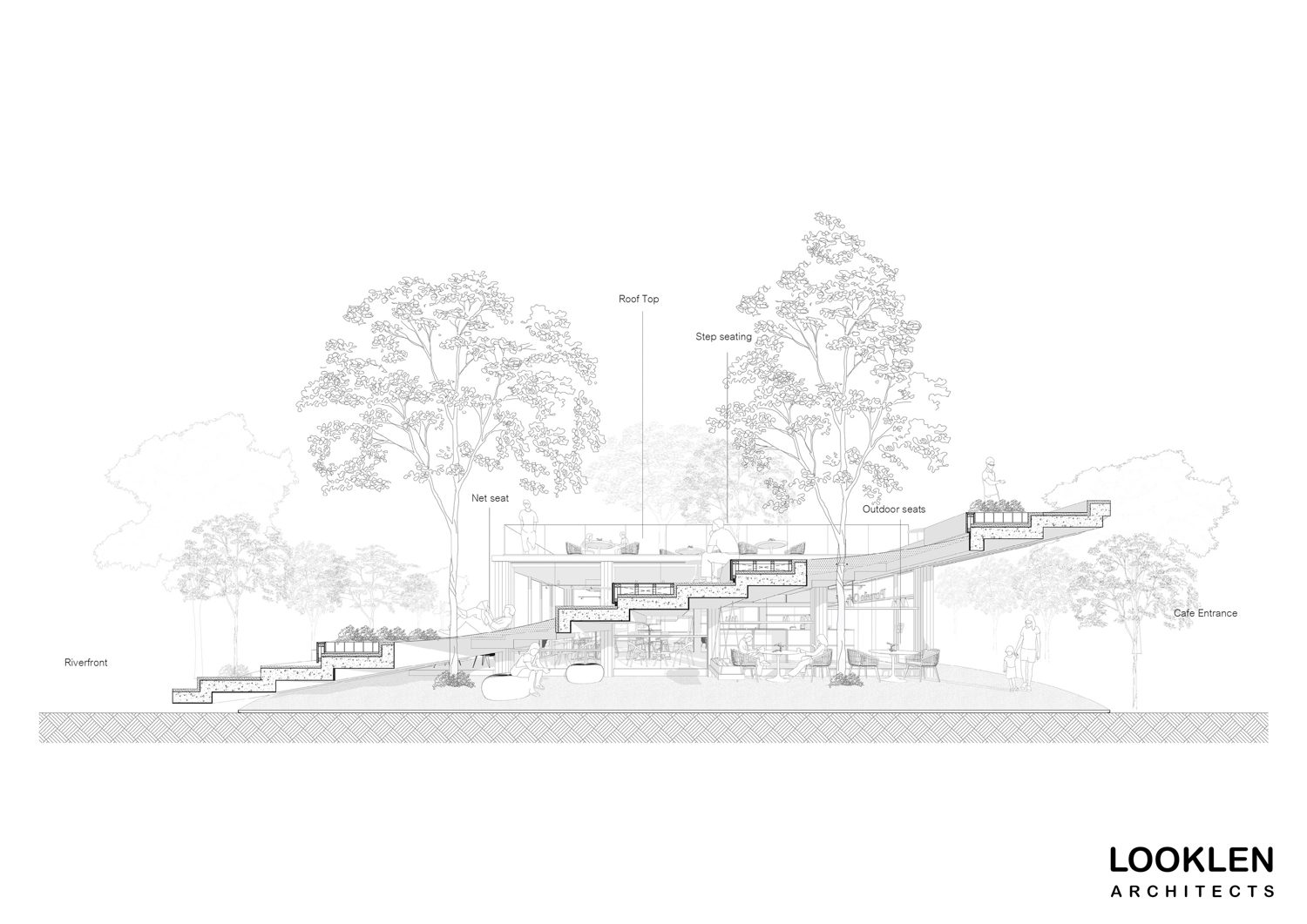
While a building’s sculpture-like appearance might be an efficient way to draw people’s attention, its lack of respect for the surroundings can end up making it an unfitting piece of architecture and ultimately an unpleasant site that nobody appreciates. The Pomelo Amphawa Café, however, with its steps gradually expanding to overlook the view of the river, the thinness of the roof’s mass that allows trees to find their way in, and sunlight and wind breeze to make their presence, becomes a visually appealing work of architecture crafted with such humility towards the grandeur of nature that surrounds its existence.
