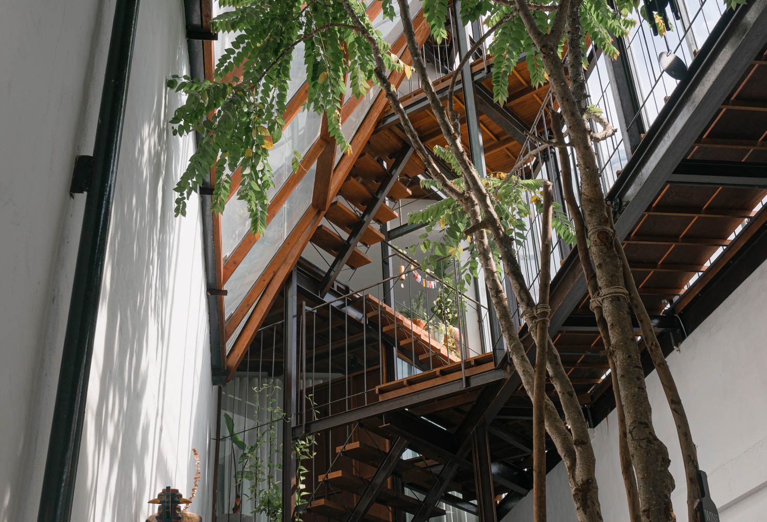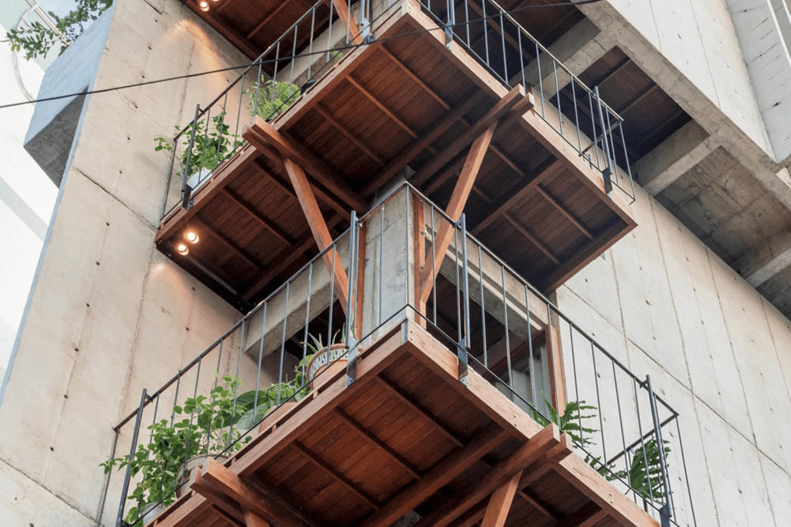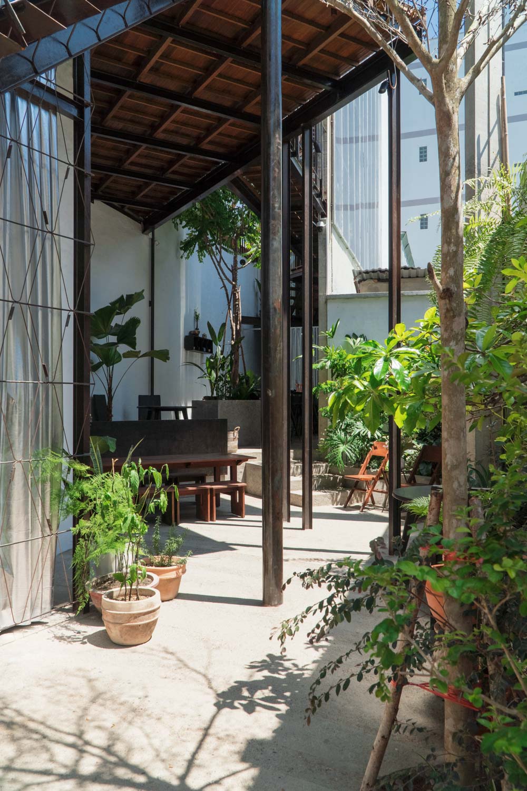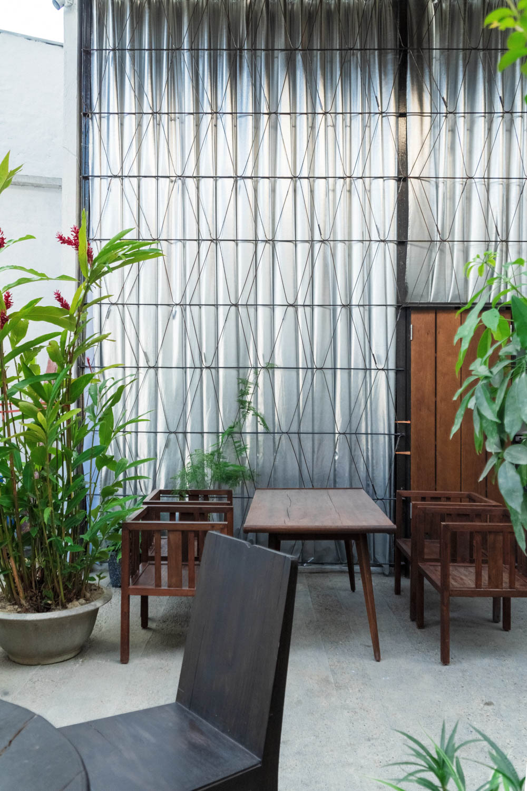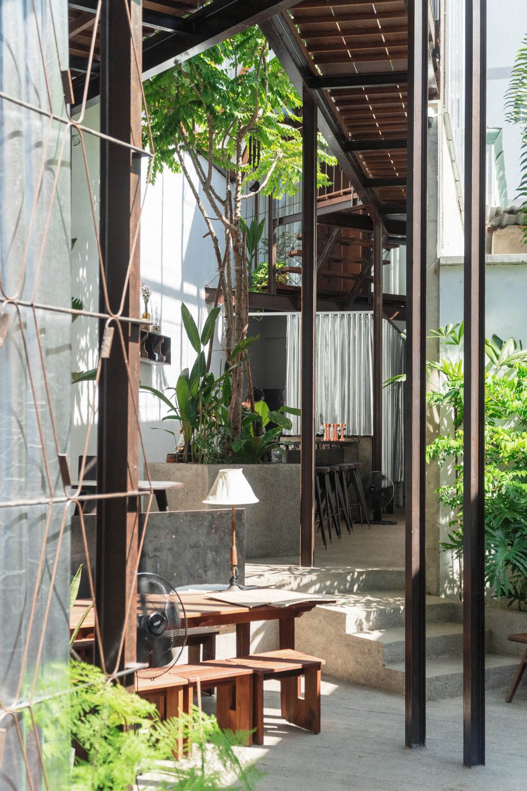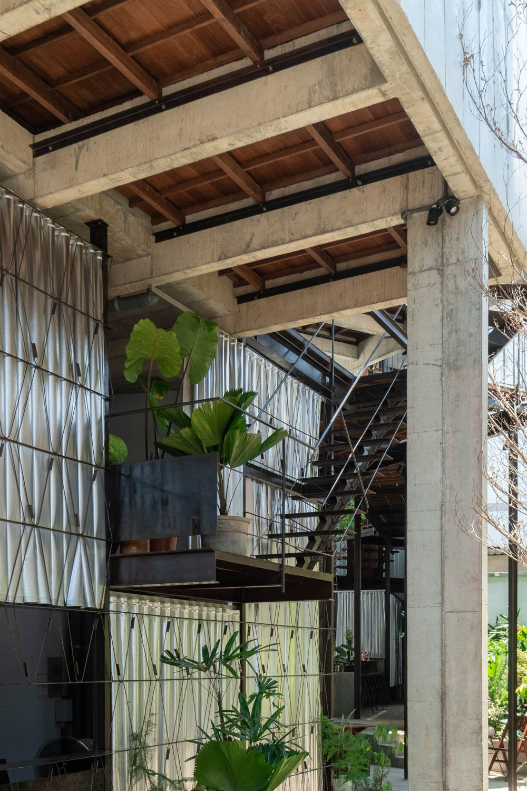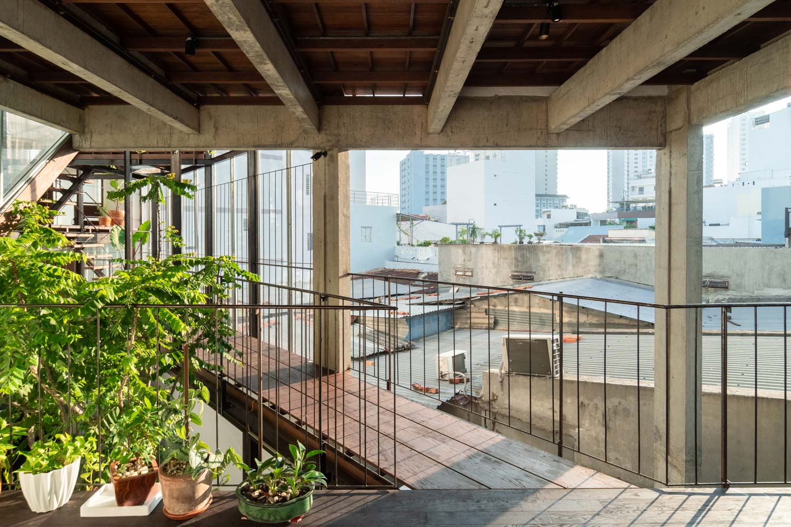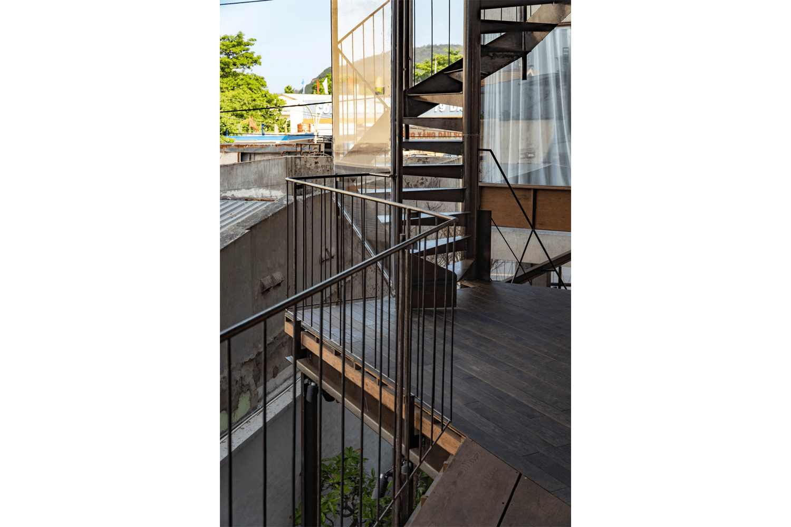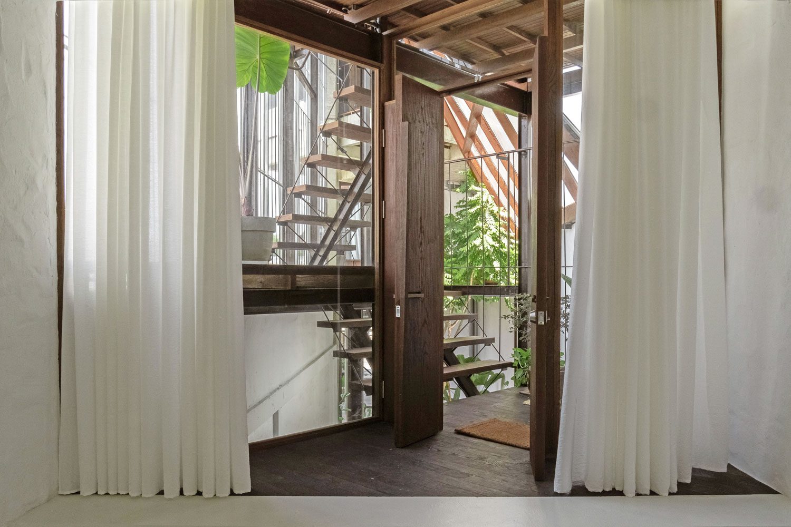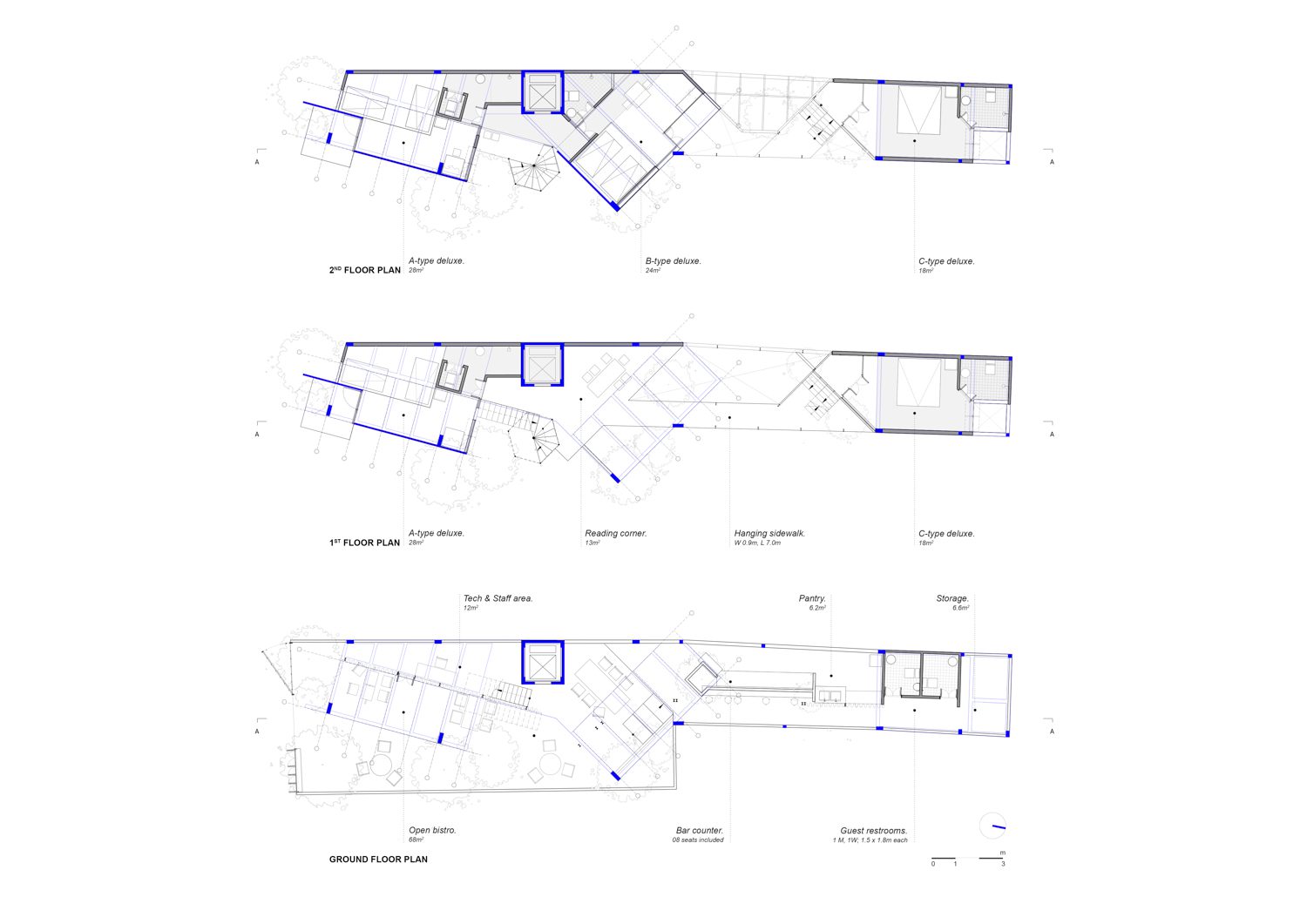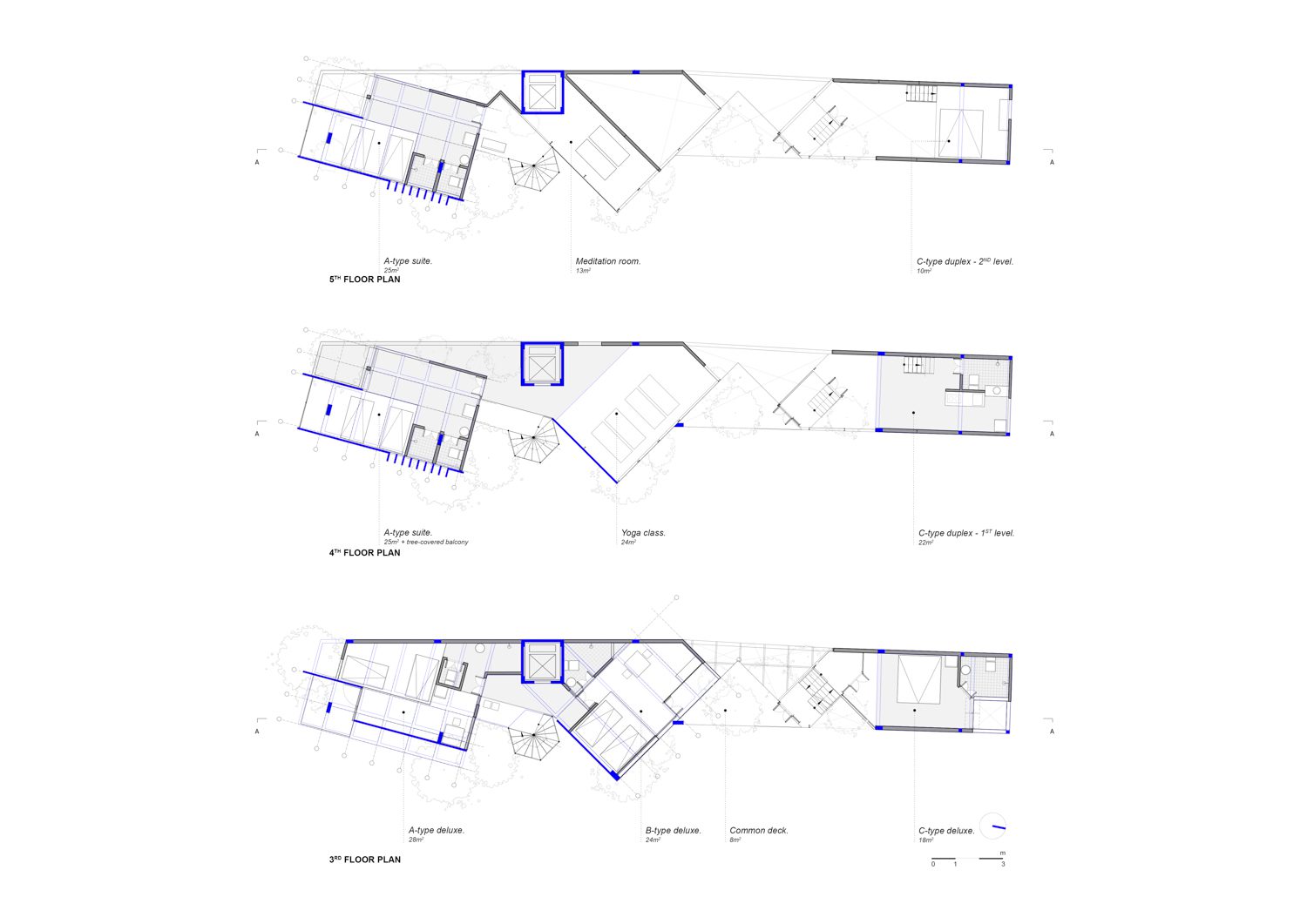DESPITE BEING SITUATED IN THE CRAMPED SITE, THIS HOTEL DESIGNED BY 324PRAXIS ENSURED EVERY ROOM COULD ACCESS THE OUTSIDE VIEWS WHILE CREATING A SOOTHING ATMOSPHERE
TEXT: NATHATAI TANGCHADAKORN
PHOTO COURTESY OF 324PRAXIS
(For Thai, press here)
Sep’on Heartfulness Centre is a mere 600 square meters hotel nestled in the coastal town of Nha Trang, an illustrious travel destination in southern Vietnam. The town sits amidst a breathtaking seafront panorama with an elongated stretch of pristine beach with glistening white sand. The town is also home to a plethora of tourist attractions, including a theme park with cable cars, expansive fields of sea salt, and a myriad of ancient religious sanctuaries. Over the course of the past few years, Nha Trang’s remarkable progress has been intricately intertwined with investments in the hospitality industry, specifically upscale resorts and luxurious hotels.
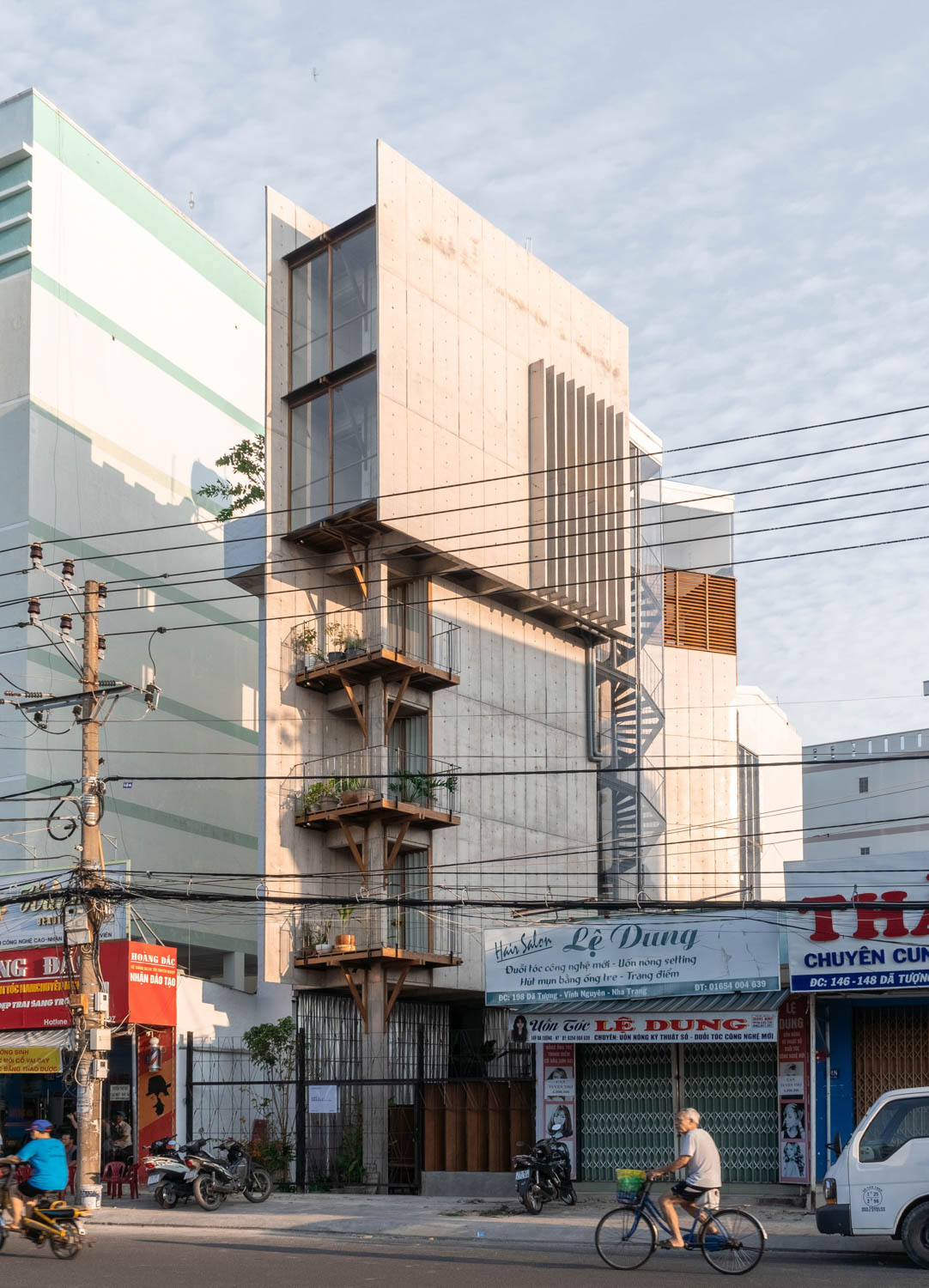
The hotel transcends the conventional notion of a mere overnight accommodation, where guests simply deposit their belongings and go out. The design firm, 324PRAXIS, has curated a spatial program that seamlessly merges the vibrant and bustling energy of the city, a coveted travel destination, with the serene and tranquil haven of the hotel. This design concept connects the pulsating rhythm of urban life with the characteristics of a relaxing retreat. The crafted design invites guests to delve into the meaningful existence of their surroundings during their temporary escape from the fast pace of their daily lives, offering a harmonious connection with the natural world. The hotel’s building greets guests with a subtly angled façade that allows for an expansive ground floor, ensuring a sense of openness and freedom. The orientation not only enhances the building’s physical appeal but also unveils its presence on the adjacent roadway, attracting the attention of passersby with the beautiful composition of the wooden balconies of the rooms. Inside, trees and plants permeate the entire space, creating a soothing atmosphere of being in nature’s embrace. Meanwhile, the design showcases the raw elements of the concrete floor, steel columns, and wood, revealed in their bare splendor, infusing the ambiance with understated natural beauty and serenity.
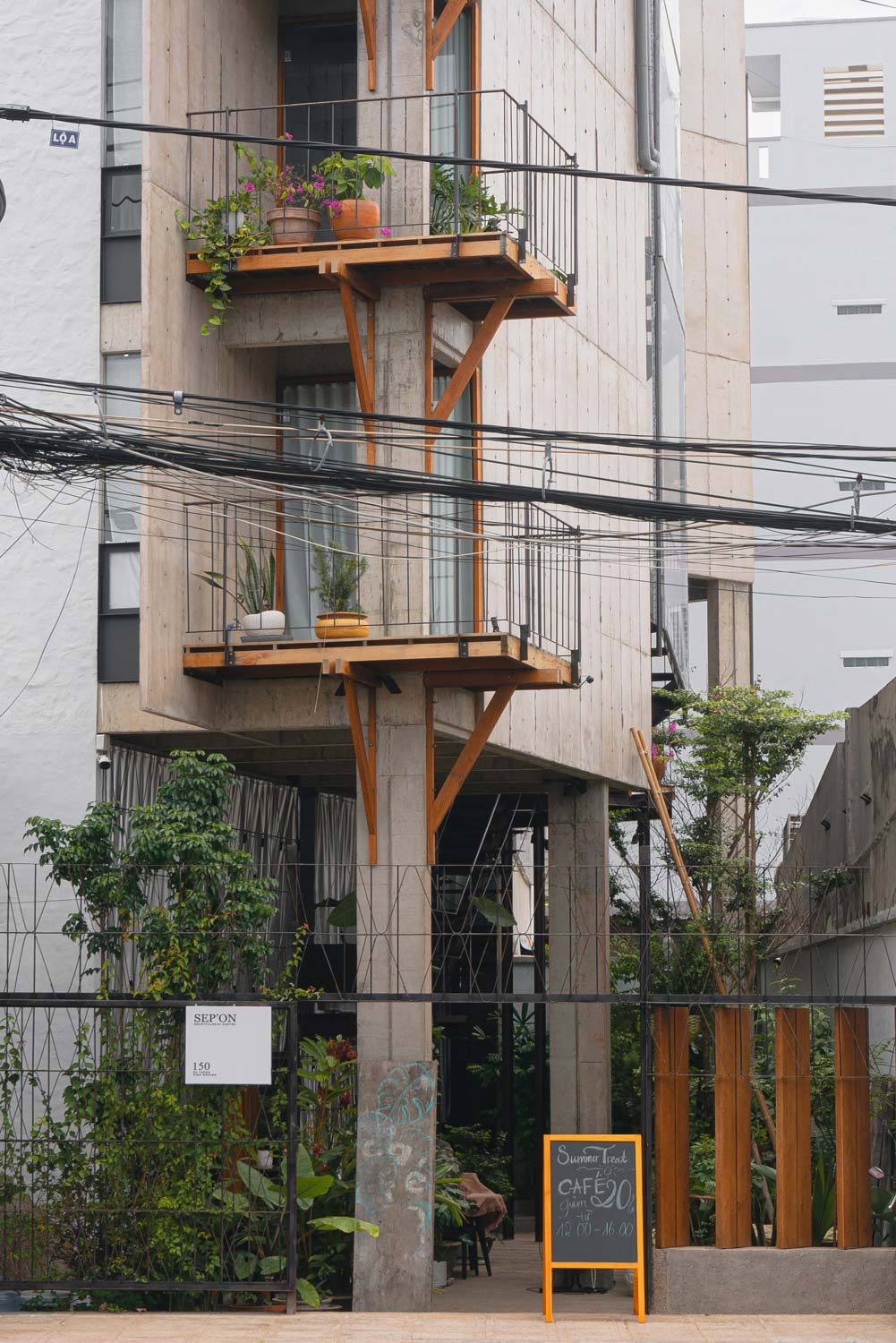
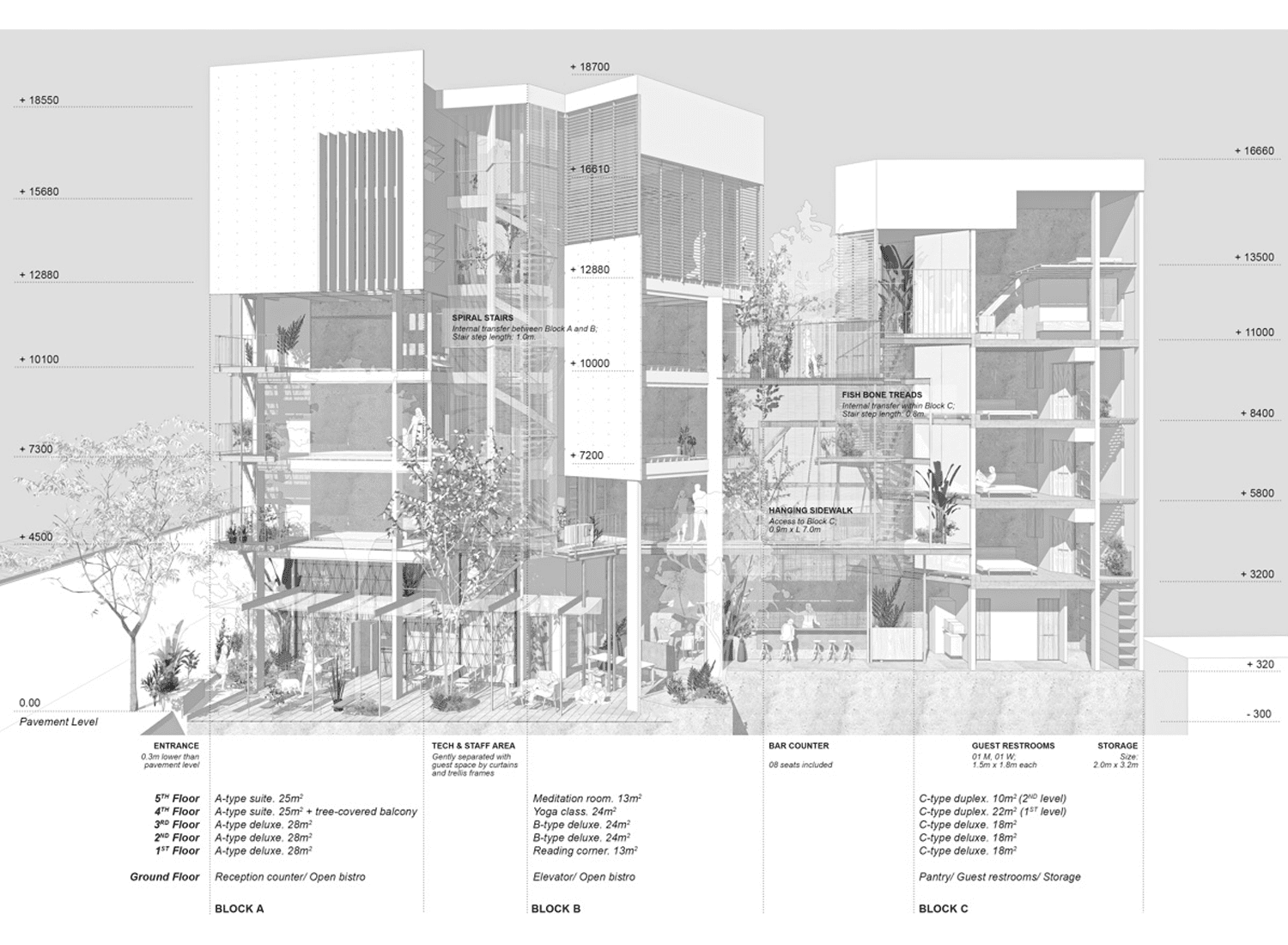
Section
The architectural composition of the building delineates its interior into three distinct sections, wisely accentuated by a pair of meticulously designed staircases that define the depth of the space. Block A is situated the closest to the street. Nestled at the heart is Block B, which invites one to venture deeper into the space situated at the fastest end of the layout, or Block C. 324PRAXIS integrates biophilic design principles and crafts a series of common areas that foster a profound connection between humans and the natural world. The spatial arrangement, which separates Block B and Block C, allows for unhindered natural airflow and abundant sunlight. The result is a vertical air well with a walkway that emulates a sensation akin to strolling outdoors. The thoughtfully designed layout ensures that every room in the two distinct blocks enjoys access to the outside views, despite being situated towards the deeper end of the site.
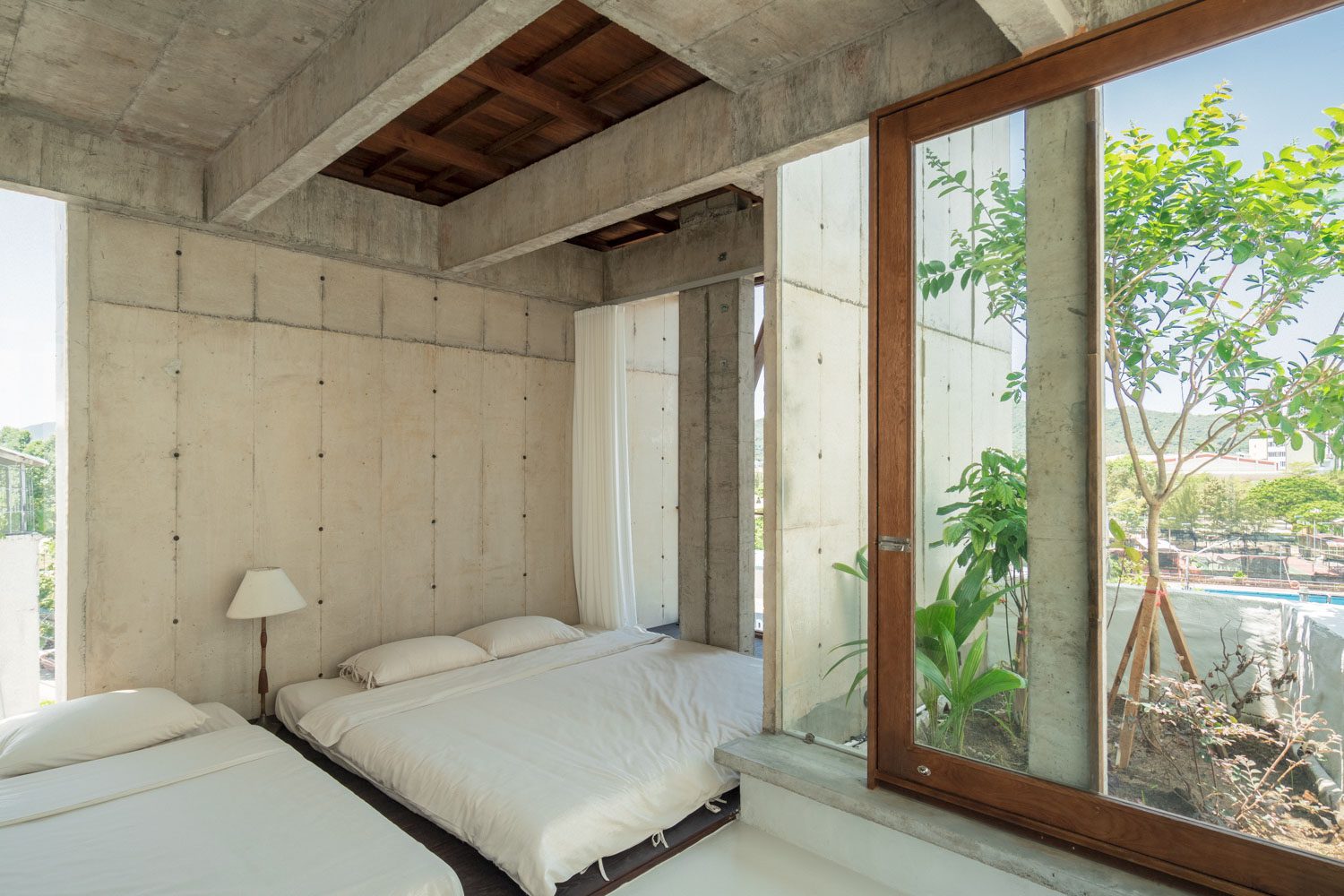
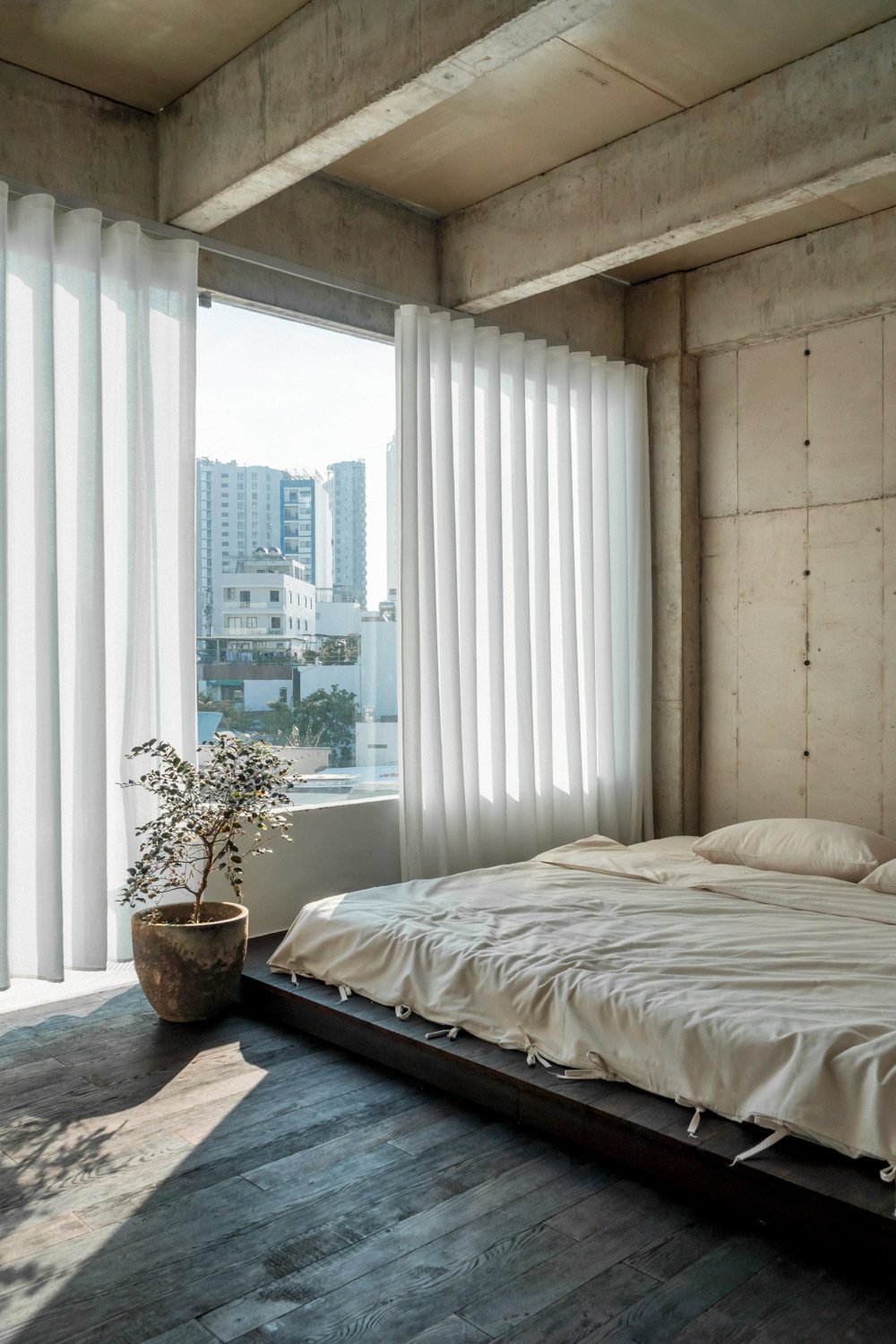
The hotel’s functional program demonstrates simplicity and a sense of purpose. The ground floor houses a cafe and a bar, strategically positioned to face the bustling public road. This section also houses the rooms with charming balconies, offering guests a picturesque view of the vibrant cityscape. At the heart of the building, each floor of Block B is home to more rooms and the hotel’s common facilities, from a cozy reading nook on the second floor to a yoga room on the fifth floor to the meditation room with a view of the inner court on the top floor that separates itself from the commotion on the lower floors. Situated on the top floor of Block C is the double-space duplex that offers a superior staying experience.
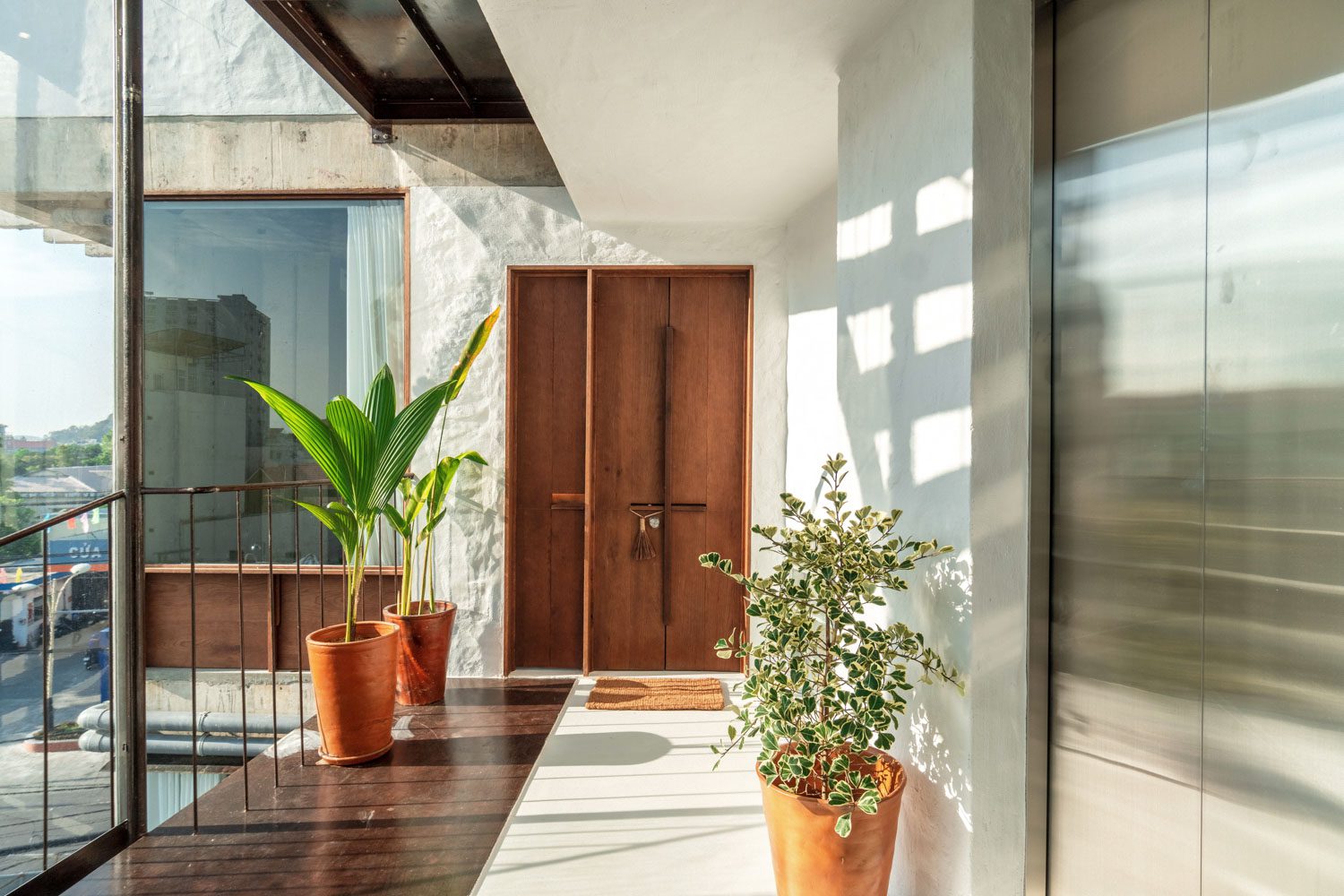
Creating an environment that exudes a sense of detachment from the outside world within an open and spacious architectural structure can be deemed architectural ingenuity. It’s similar to how 324PRAXIS interweaves the spaces of Sep’on Heartfulness Center, creating a one-of-a-kind environment and atmosphere that become the hotel’s invisible walls. The interplay of architectural elements and their resulting atmospheres transforms a formerly vacant land into an idyllic sanctuary where one can experience a blissful solace of self-reflection and leisurely repose.
