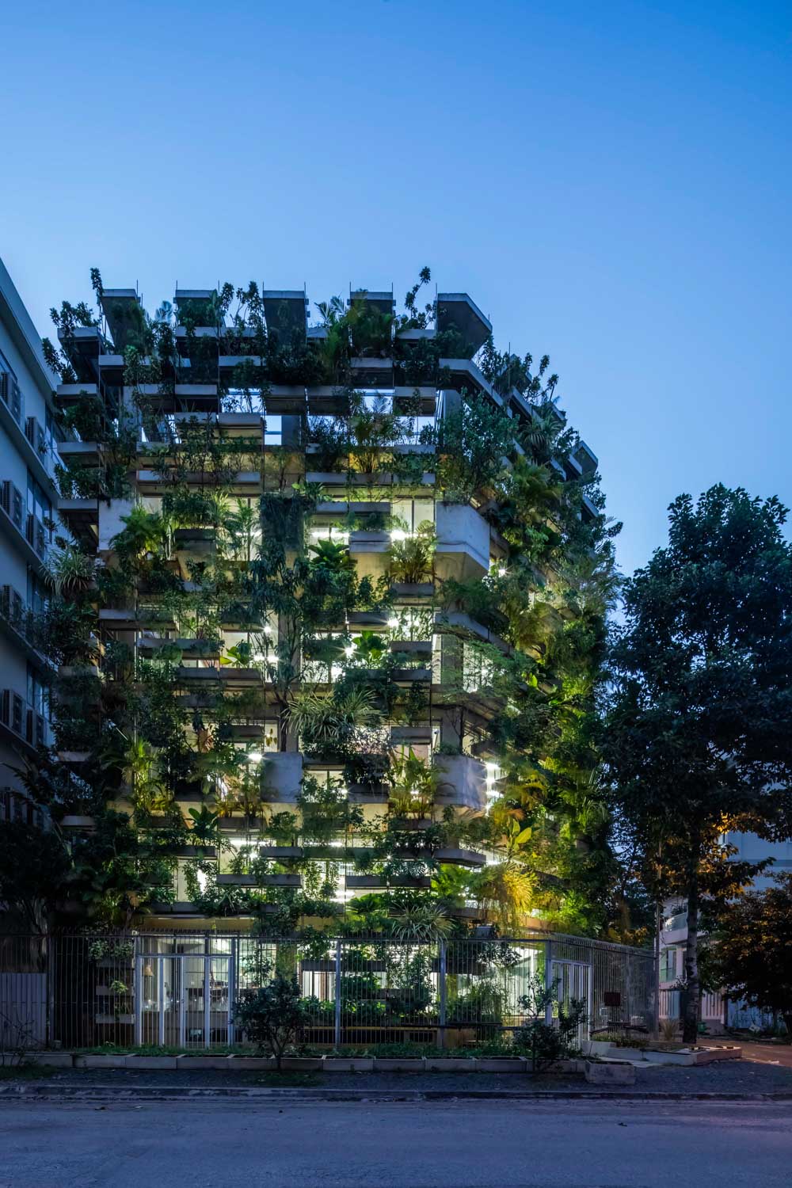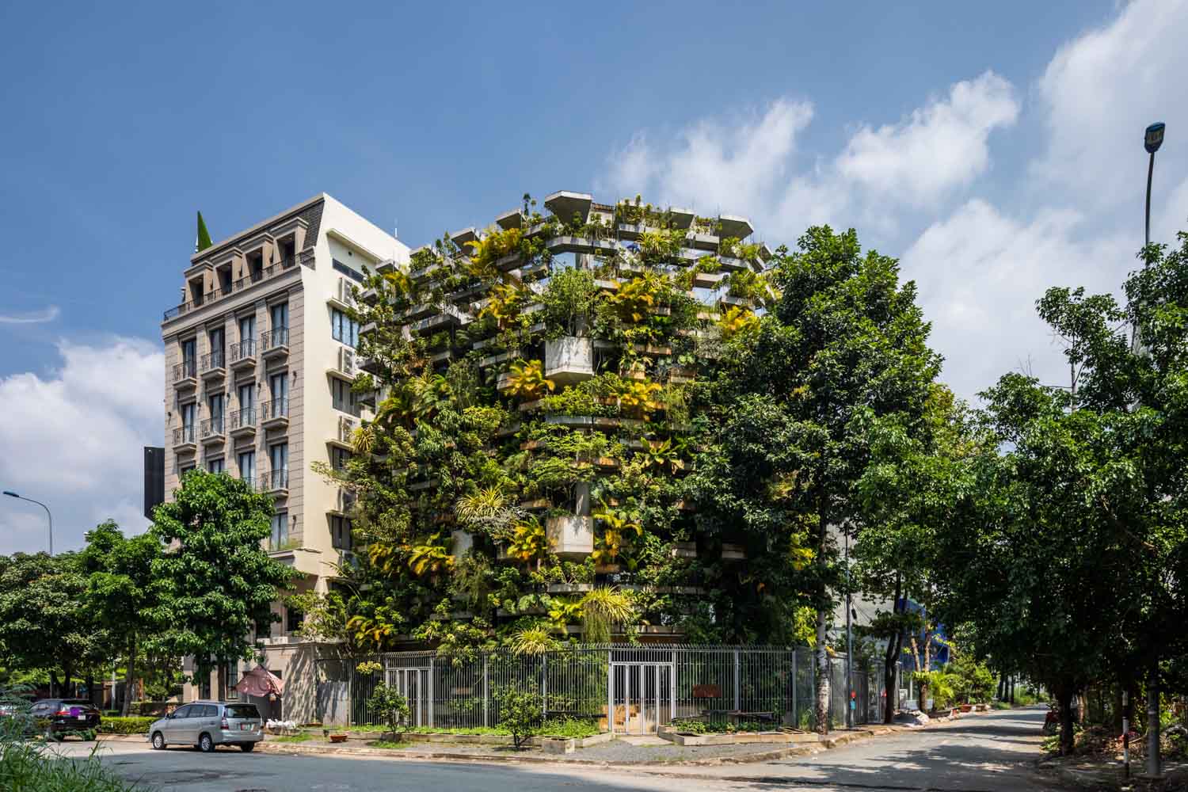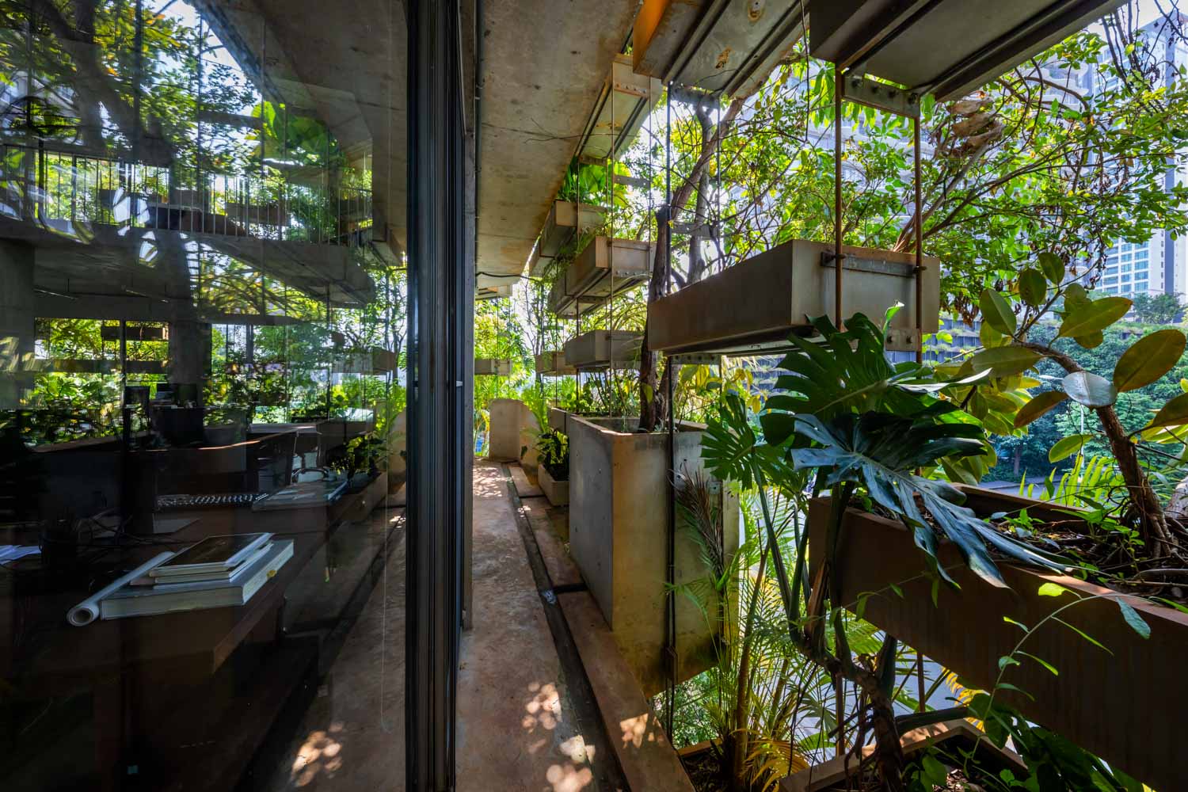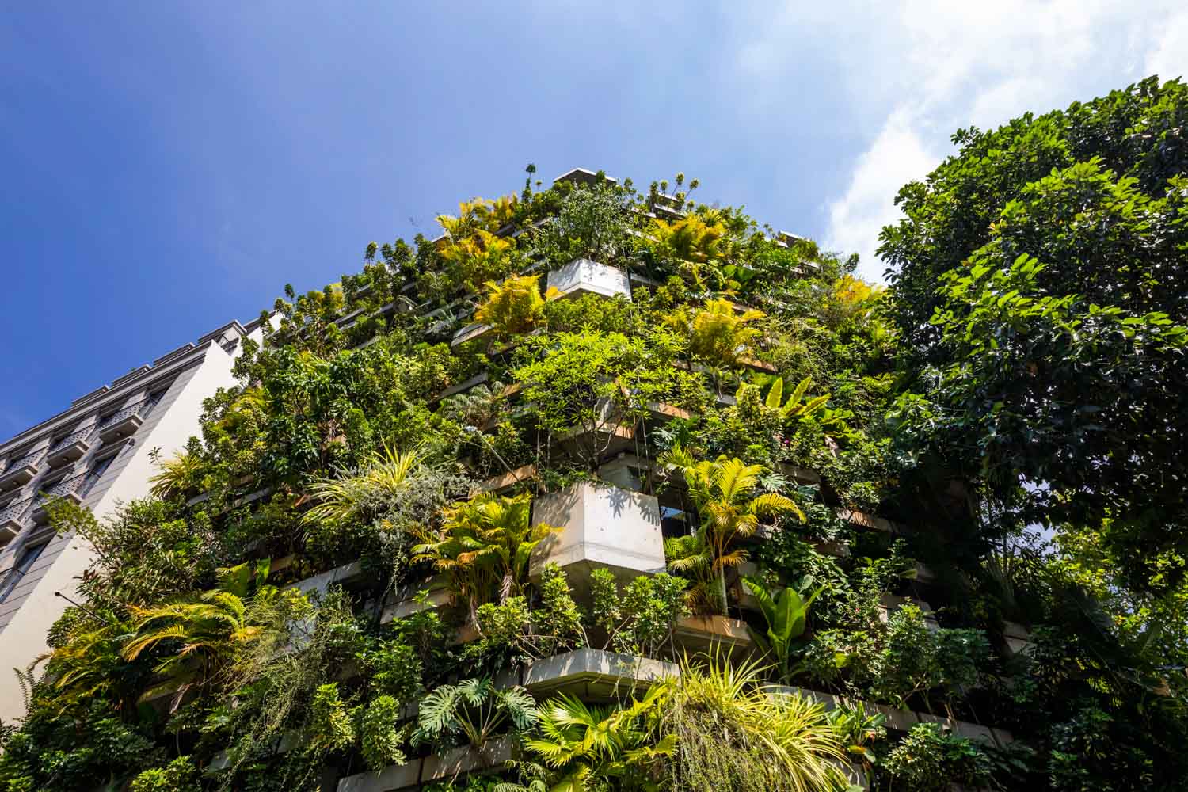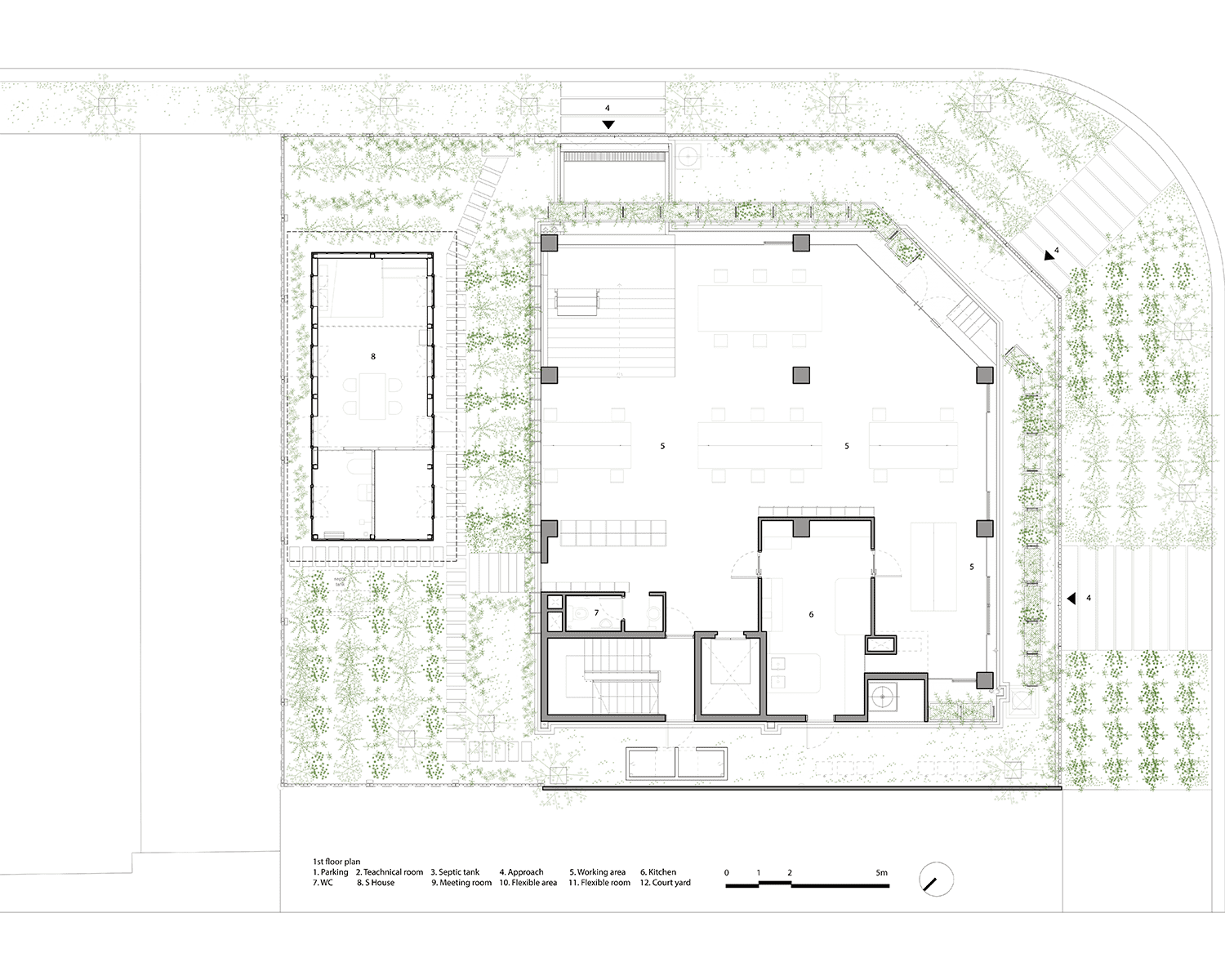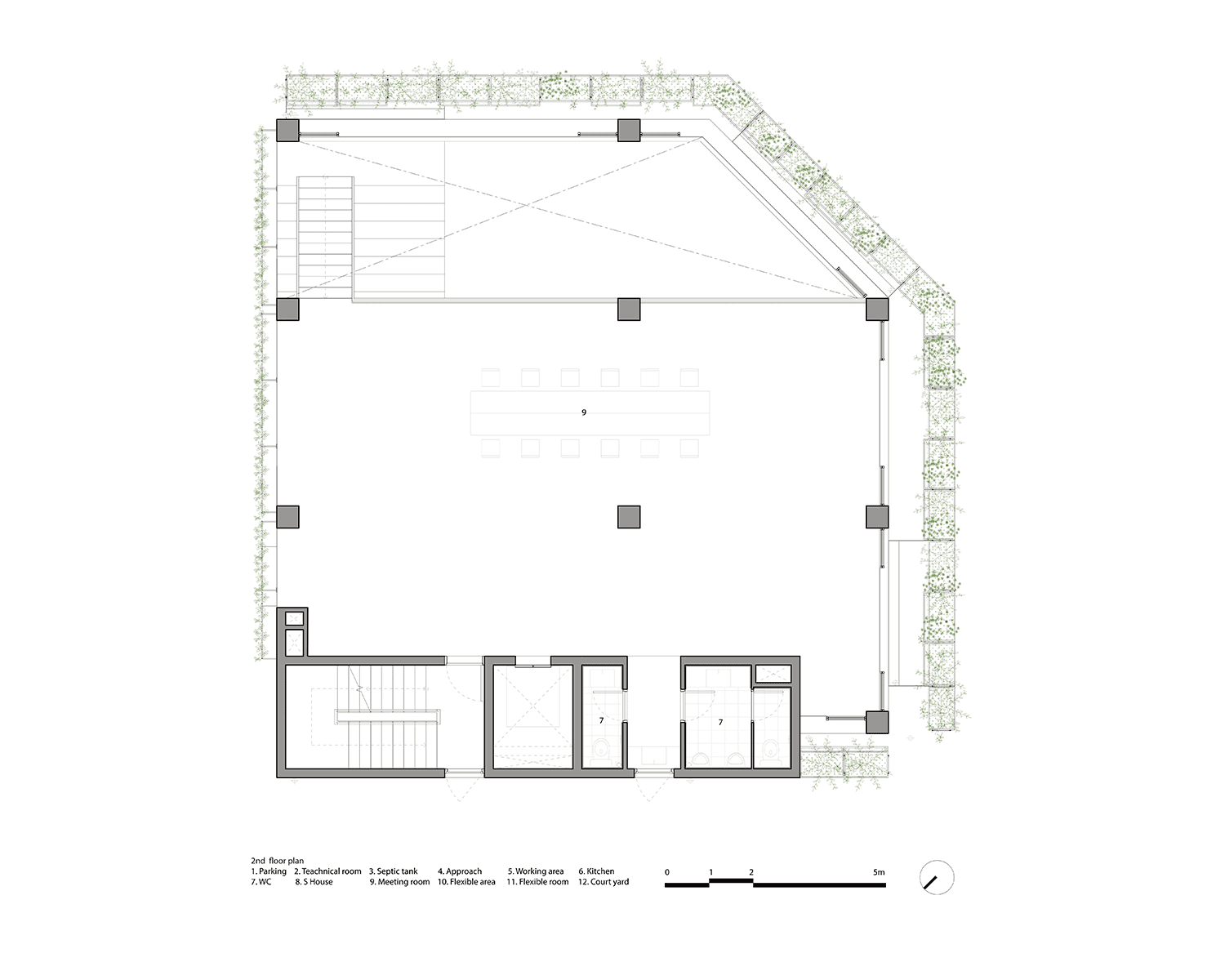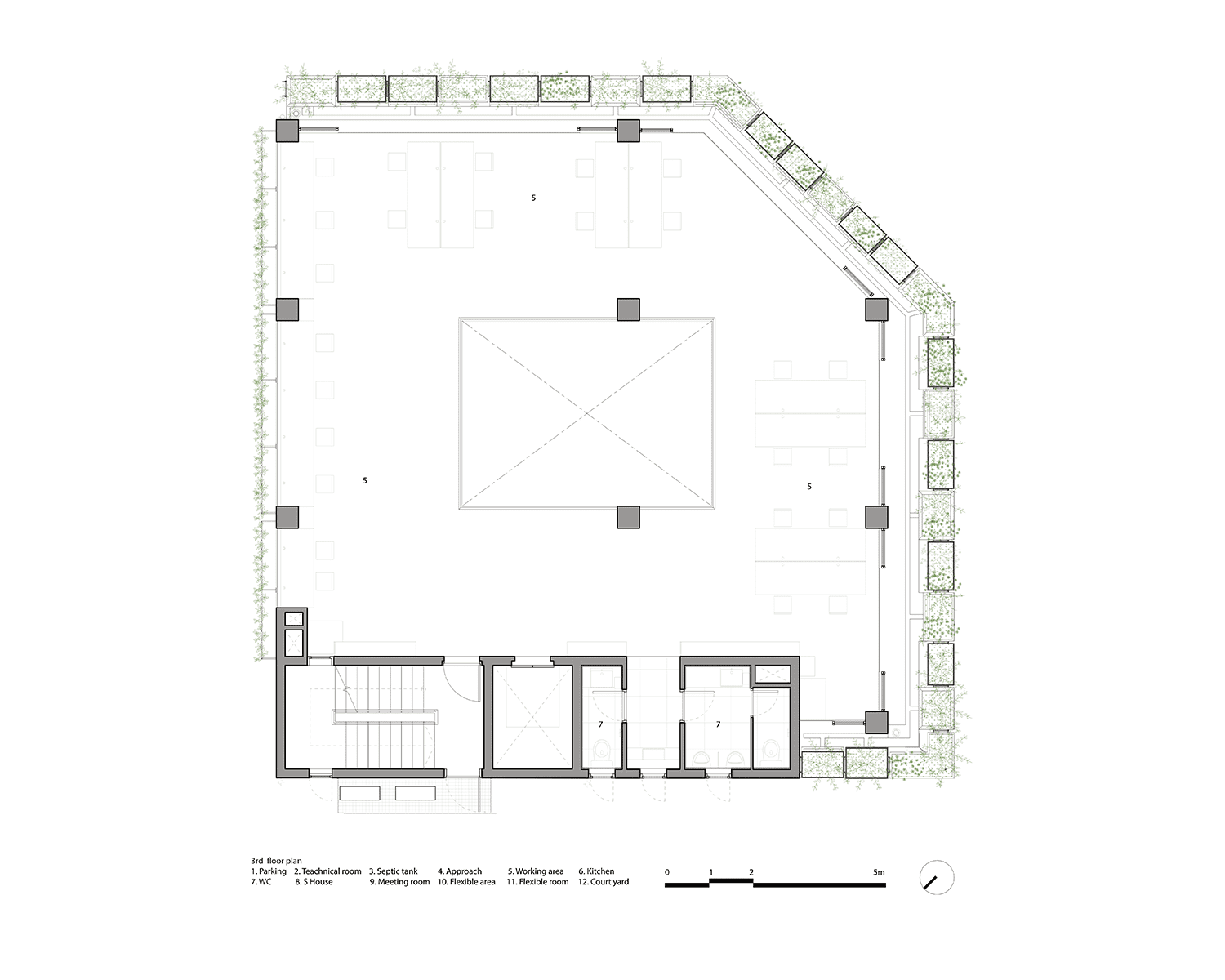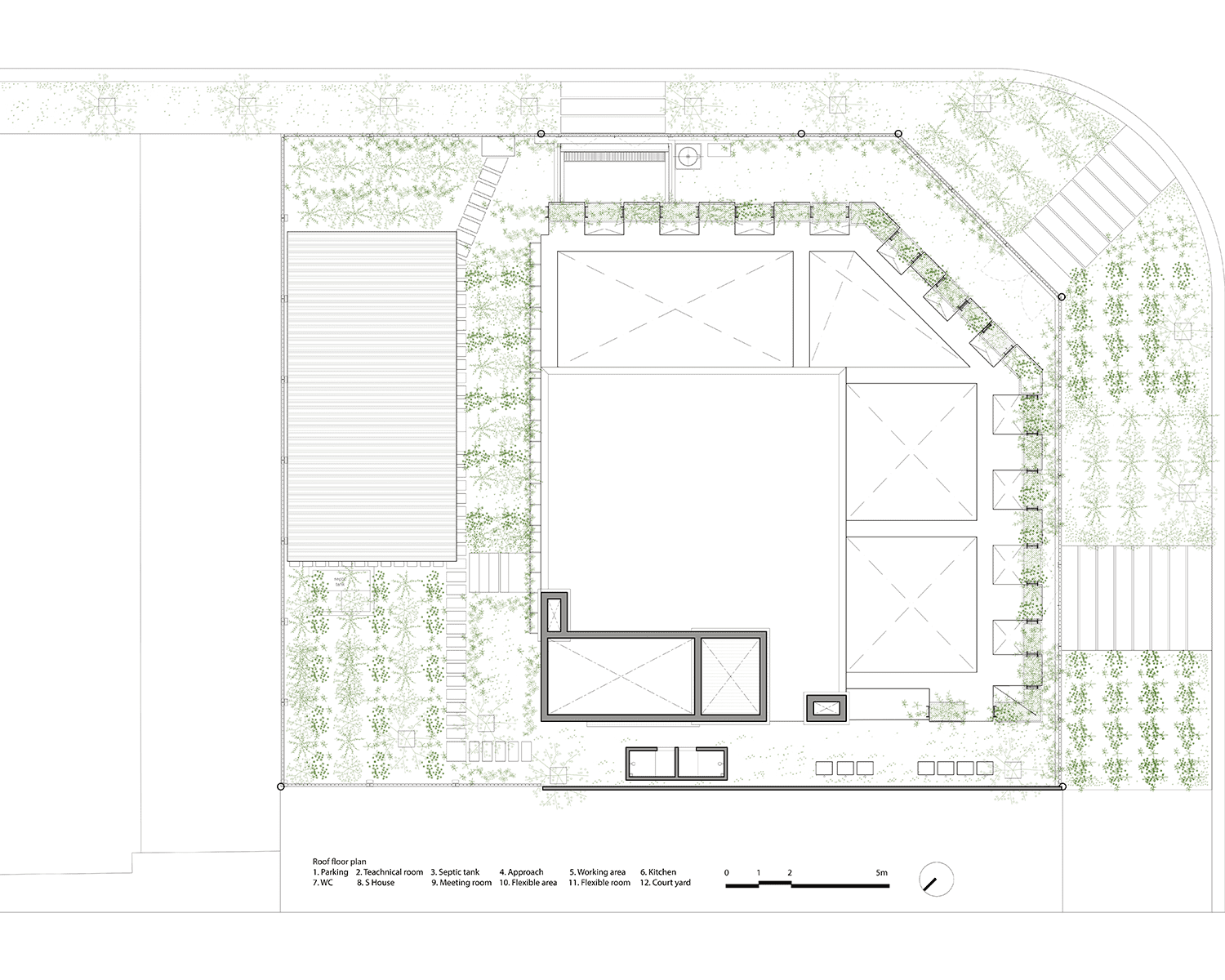THIS BUILDING IN HO CHI MINH CITY IS MORE THAN A TRENDY ‘VERTICAL GARDEN’. VTN ARCHITECTS COMPLETED THIS AS A ‘VERTICAL FARM’ WHICH EXPERIMENTS ON RESOLVING THE URBAN ISSUES WITH DESIGN
TEXT: KARN PONKIRD
PHOTO: HIROYUKI OKI
(For Thai, press here)
Vietnam is one of the countries whose rapid economic growth has piqued the curiosity of investors worldwide. Over the last decade, the huge rise in foreign companies and investor involvement in Vietnam has resulted in an annual relocation of 3.4% of the country’s rural population to the capital city. The growing urbanization and urban density have prompted the country’s future megacity to seek practical and high-quality urban development in order to handle the city’s rising population. The new office building of VTN Architects (Vo Trong Nghia Architects) is a product of such a realization and comprehension of the issue. In the design of its new office building, the company, which has earned global acclaim for its distinctive works of tropical architecture, showcases masterful management of green space, which has become one of the studio’s most celebrated expertise. The design of the plant maintenance system and the energy-saving technology of this office building’s green space elevates the project beyond being a mere superficial vertical garden.
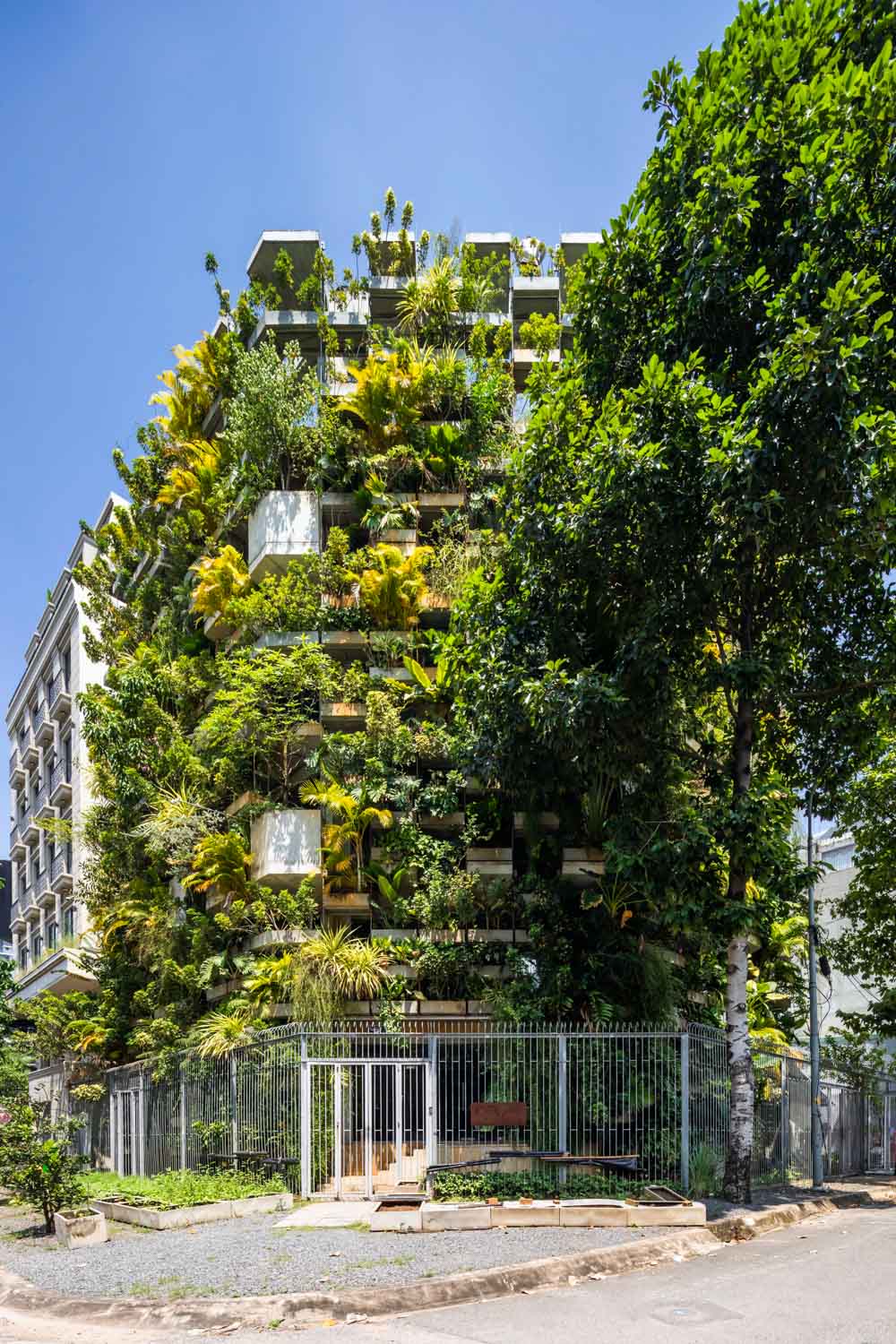
The building is situated in Ho Chi Minh City. Clusters of shophouses in cities in Vietnam, particularly in urban locations with high commercial value, are renowned for their intelligent and efficient utilization of functional space. The design team needed to prioritize the task of designing an effectively functional vertical space. Residential and office buildings with this type of functional space often lack areas where trees can grow. Additionally, these buildings heavily rely on air conditioning systems to maintain interior thermal comfort. This results in the deterioration of air quality and the creation of urban heat islands in areas where buildings are predominantly made of concrete. VTN Architects believe that the issues have led to a disconnection between pre-existing communities and the relocated population from nature, even though nature is the foundation of self-sufficiency for the Vietnamese people. The architect perceives the shift in Vietnamese society towards embracing modern lifestyles and relying more on imported products rather than producing and harvesting their own food as a potential threat to sustainable food security.
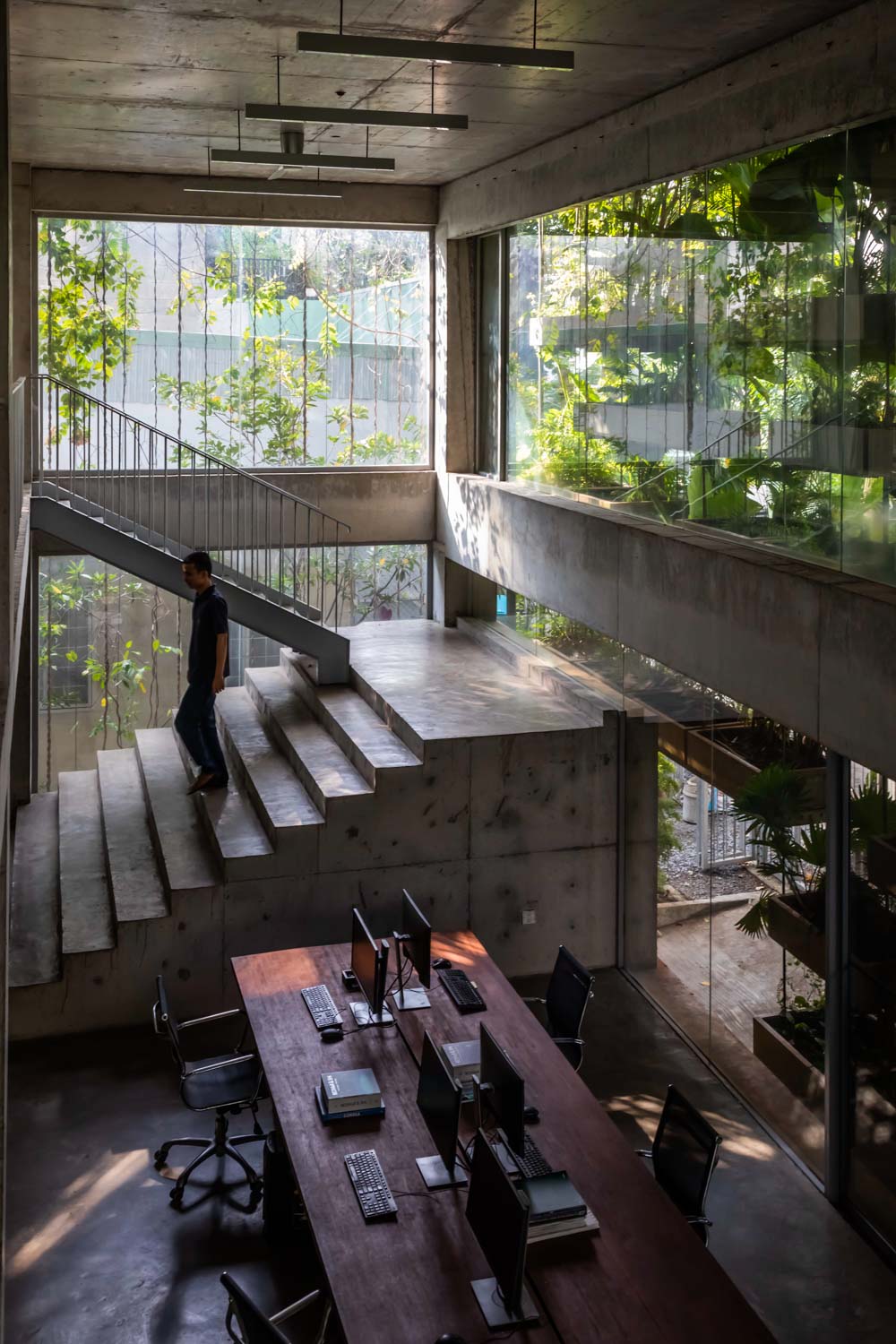
VTN Architects resolved the issue with the design of its own office building, incorporating the natural characteristics of different plant species to support various aspects of the building. The plants function as the building’s façade, serving to filter the sunlight from the south side and regulate the building’s indoor temperature. When the season comes for the city to experience high air pressure from China, which is also the time when the concrete street surfaces emit heat at a relatively faster rate, the lush façade also helps reduce exposure to fine dust. Poor ventilation is the main contributing factor to the accumulation of PM 2.5, which has become a prevalent issue in major cities in Vietnam during the winter season. The luscious wall of plants and trees serves as a natural air filter, effectively shielding the building’s users from direct contact with fine dust particles.
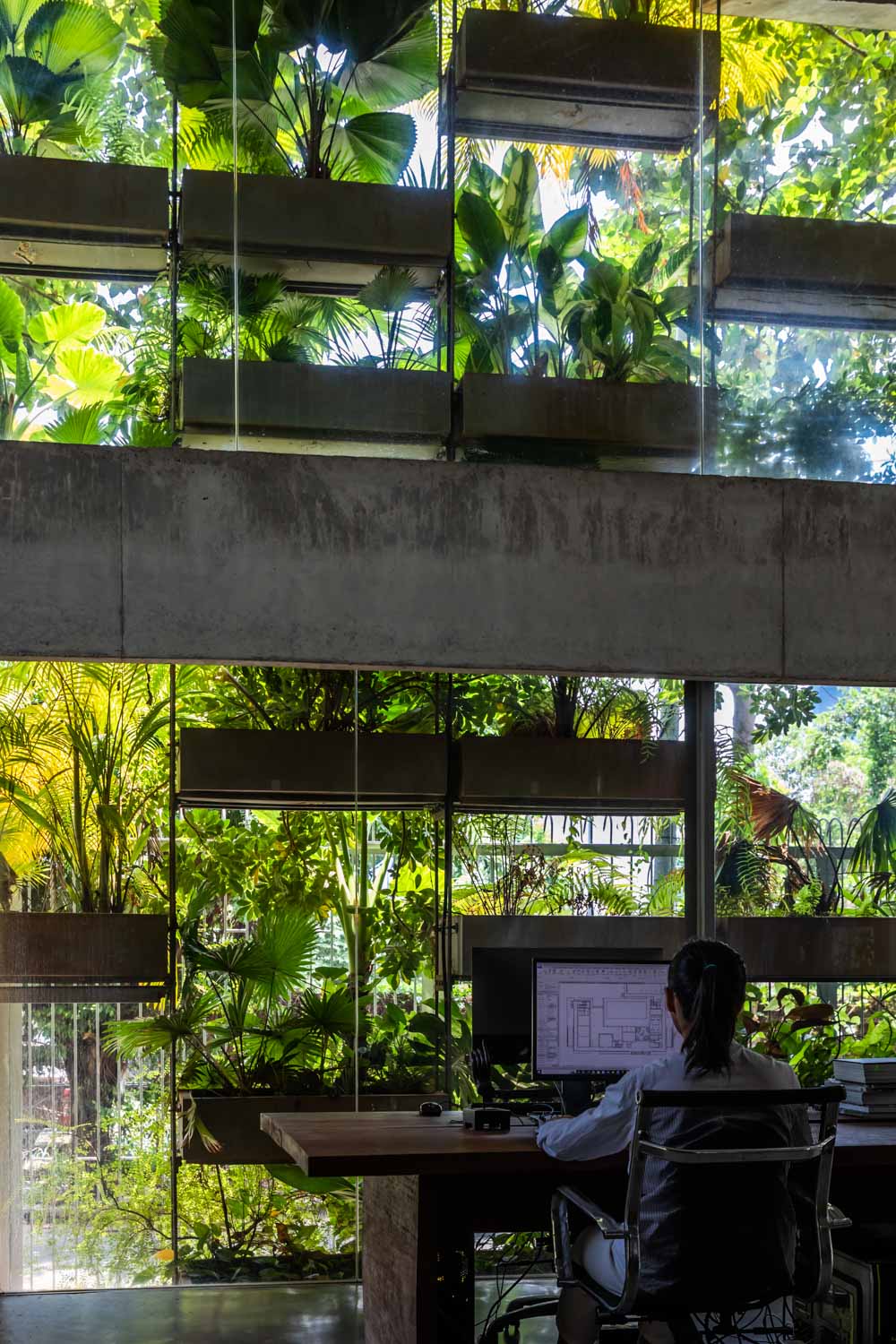
Simultaneously, the architect devised a modular system of metal fencing that enables easy adjustment to accommodate planting or future replacement of plants. The containers, which come in various sizes and weights, are installed on the specially designed metal fence in proportion to the size of the plants. The office building’s inherent changeability contributes to its organic nature and continuous growth. The design also encourages user interaction with the building by encouraging activities like harvesting seasonal produce. The space features a variety of trees and plants, some with edible parts, including herbs and orchard trees. The selection of plants was made by the architect with the goal of fostering biodiversity, following the intention behind the development of an urban vertical farm. The project aims to experiment and gain new knowledge about how urban agricultural lands can be increased, driven by the desire to create a more sustainable future for the country’s growing population.
The building’s architectural structure and interior spaces embrace the simplicity of exposed concrete in order to shorten the construction process and reduce the carbon footprint generated by the excessive use of finishing products. The design minimizes the need for dividers and walls. Meanwhile, the void encircled by a hallway that acts as a circulation route as well as a lounging area keeps the area open, particularly with the large windows, which can be closed and opened for improved ventilation of the internal spaces on good-weather days. To save water, the green façade can be watered using an automatic watering system with a predetermined water level. The evaporated water also helps to lower the interior temperature, resulting in the indoor spaces’ improved thermal comfort and less reliance on the air conditioning systems.
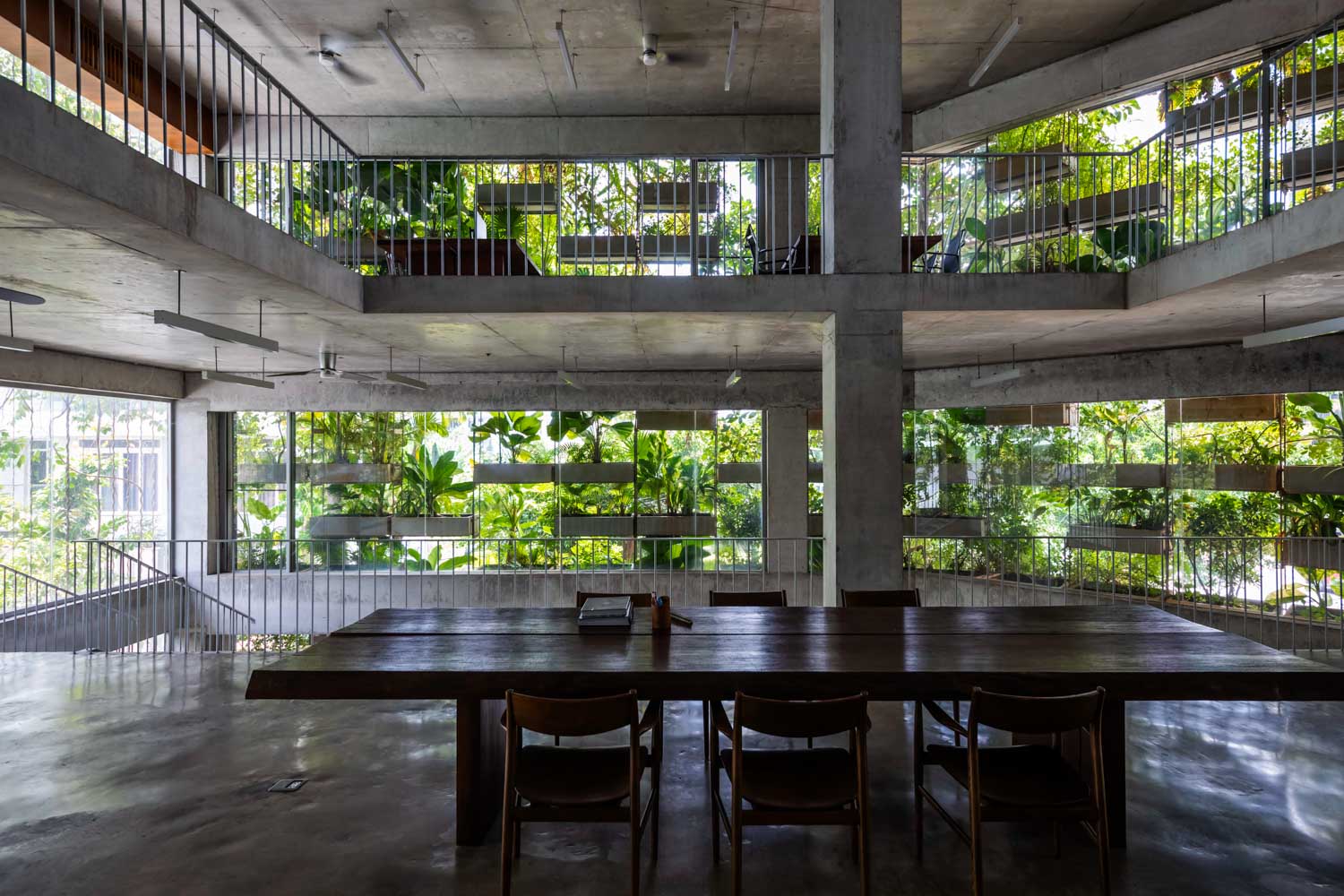
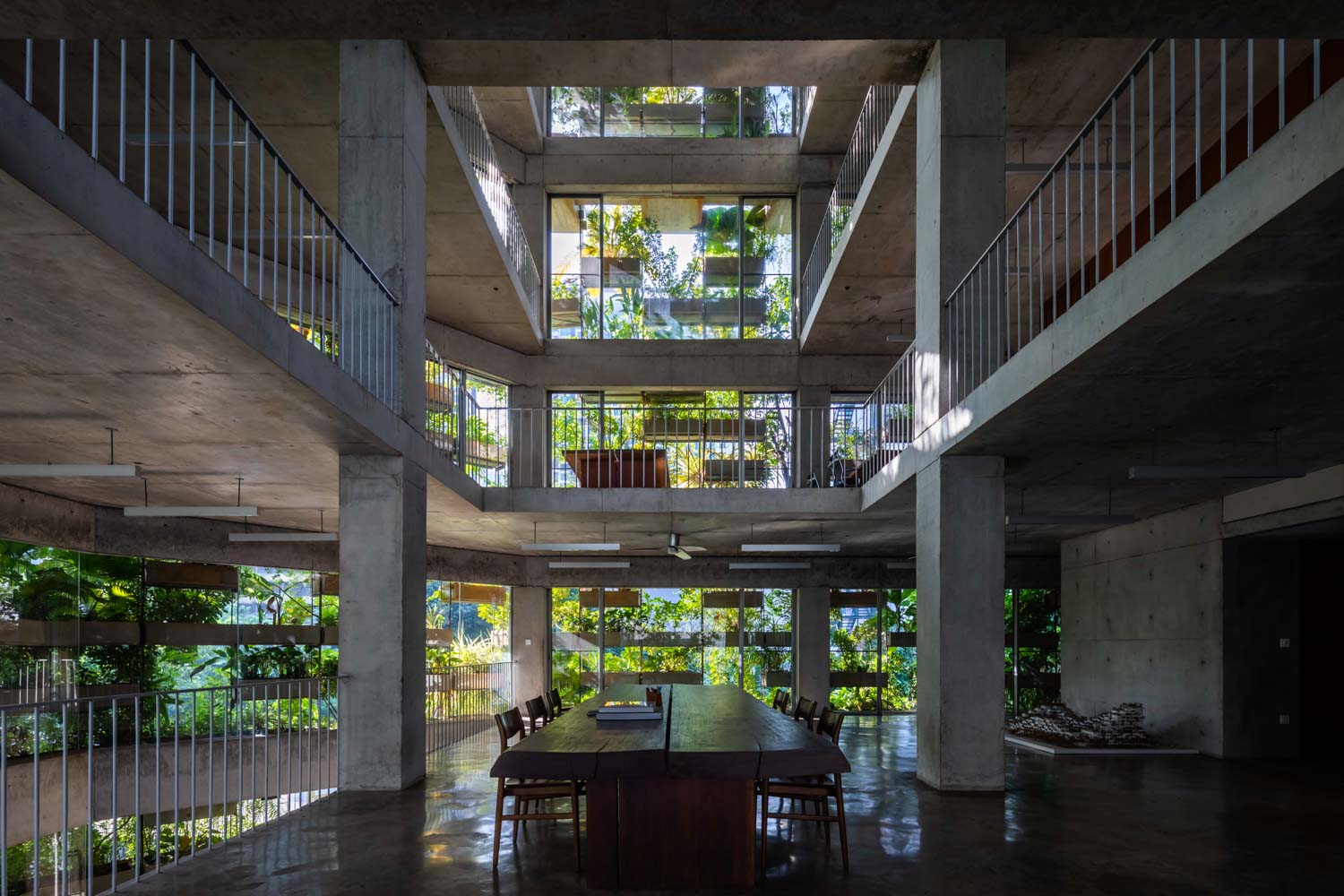
The office building was completed in 2022 with a total functional space of 1,386 square meters. The design places the system works, elevator shaft, and stairway to the north of the building, allowing for easy future expansion. The green areas on the façade, rooftop, and ground floor account for a green ratio of up to 190% for the site area.
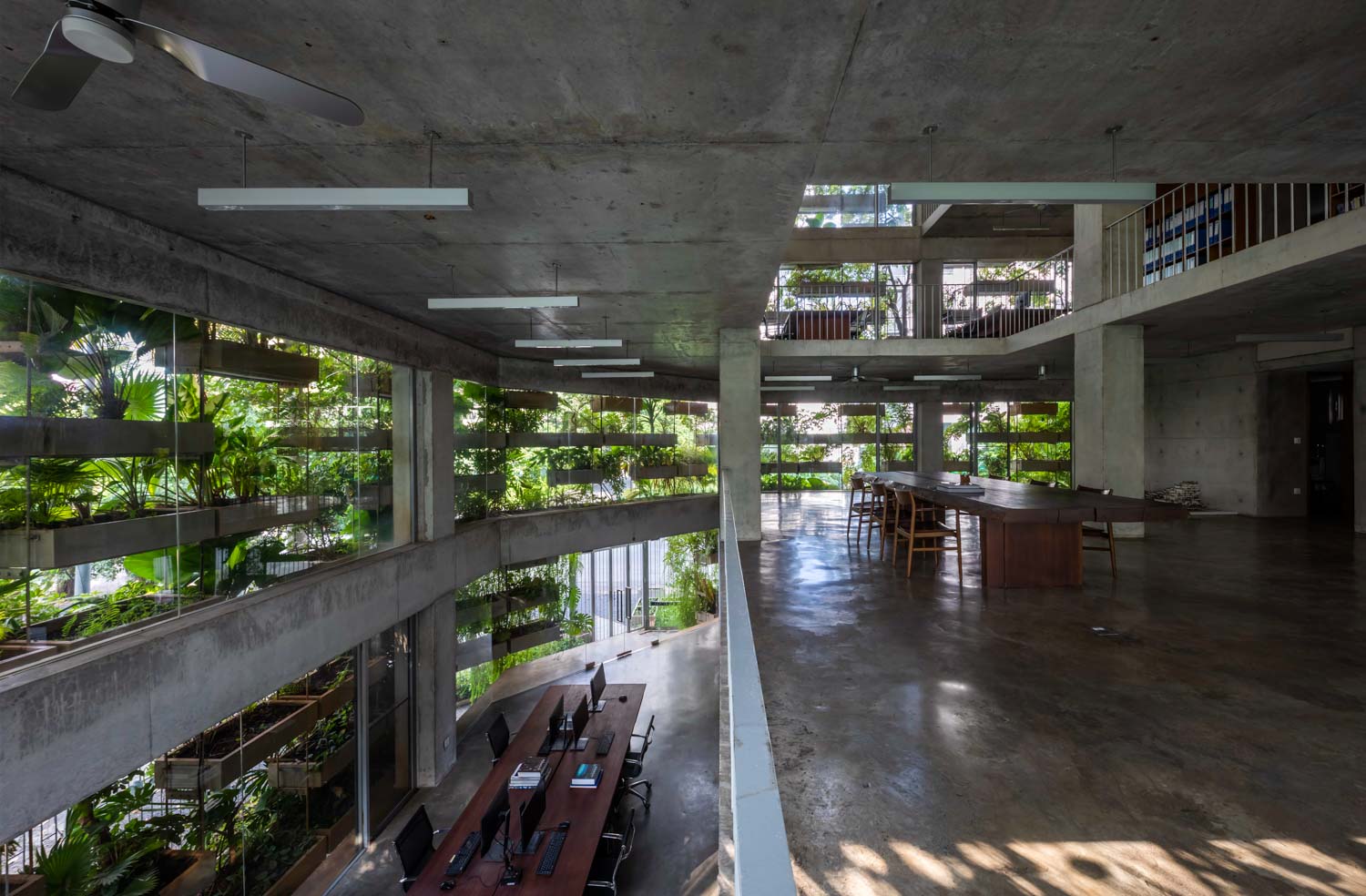
Vertical gardens and the utilization of trees as building facades are not new concepts. After all, functional sustainability has always been what architecture is expected to deliver. Whatever VTN Architects hopes to achieve with the design, whether its ability to maintain plants, encourage users’ interaction and relationship with the architecture and functional spaces, or provide a pleasant environment and clean air for a community, it is clear that this isn’t a project designed to follow trends or capitalize on the green wash image for good publicity. This building has been constructed with a great deal of thought given to the current issues, from the unpredictability of the climate to the endeavor to find a method to coexist with nature sustainably. It is a work of architecture that is well worth studying. As for the long-term outcome of the vertical farming façade and whether it will end up being more than simply a short-lived advertising effort, all remains to be seen.
