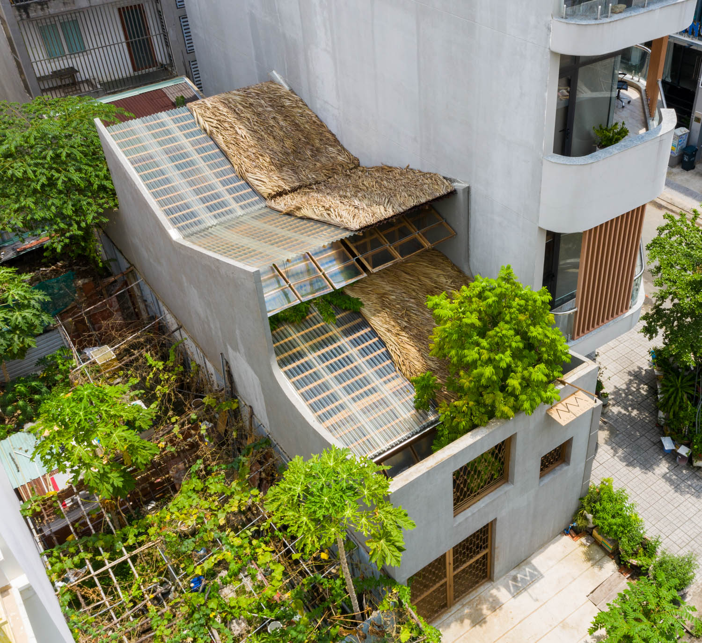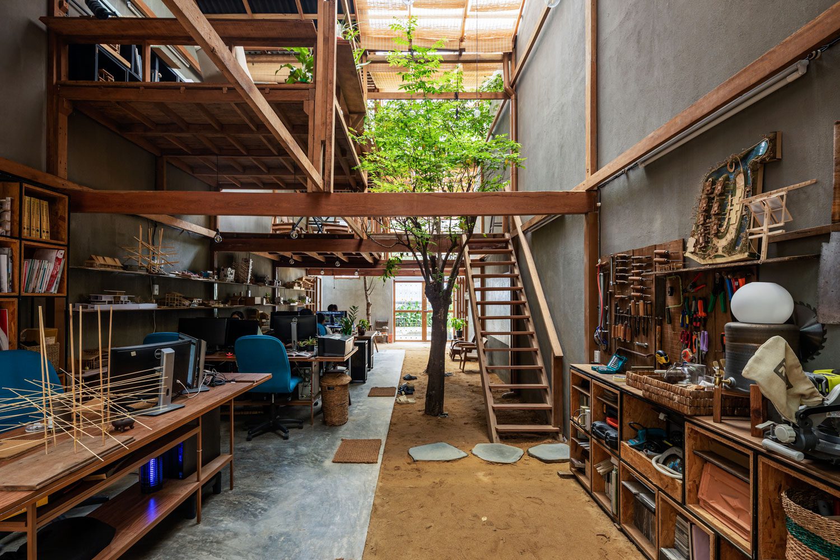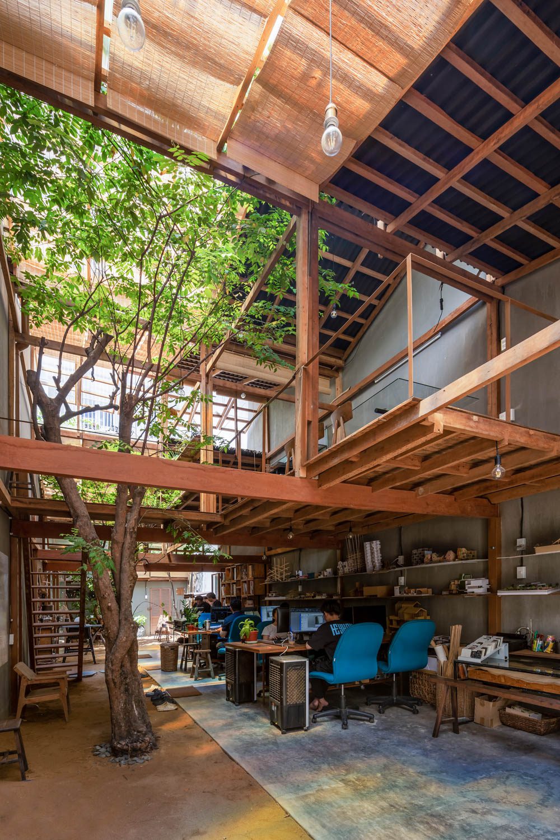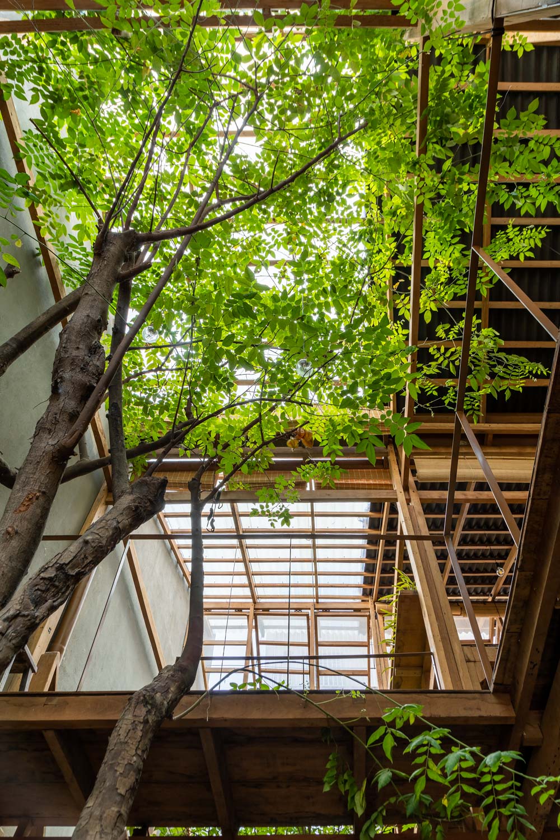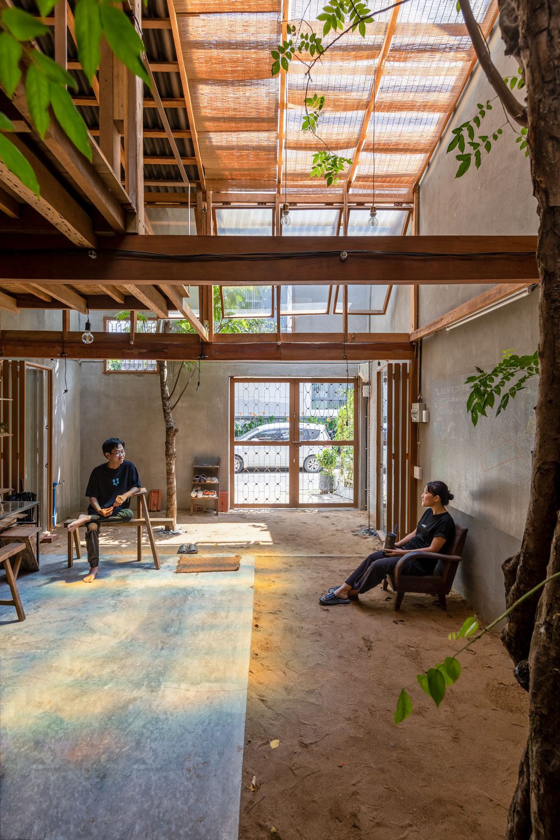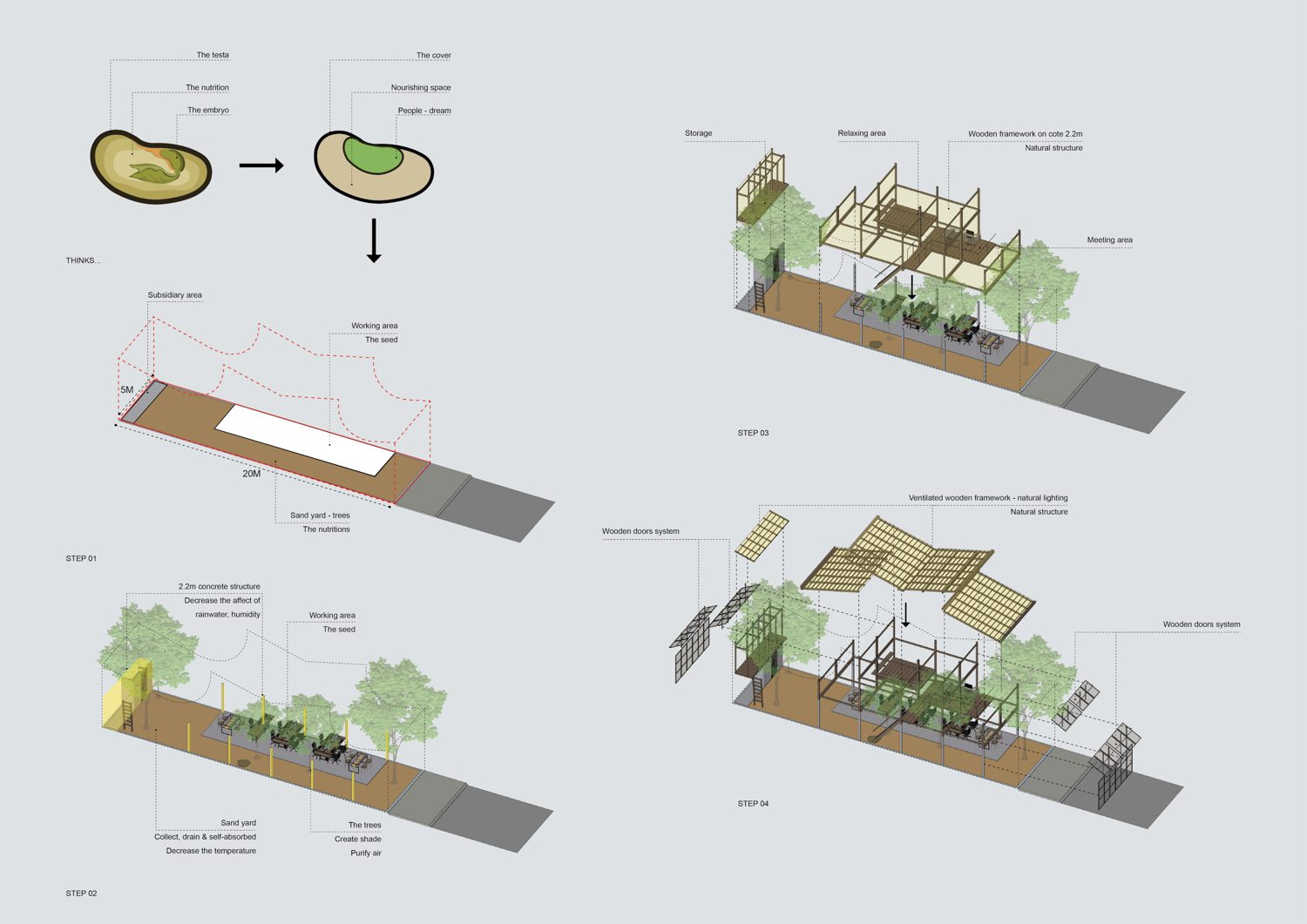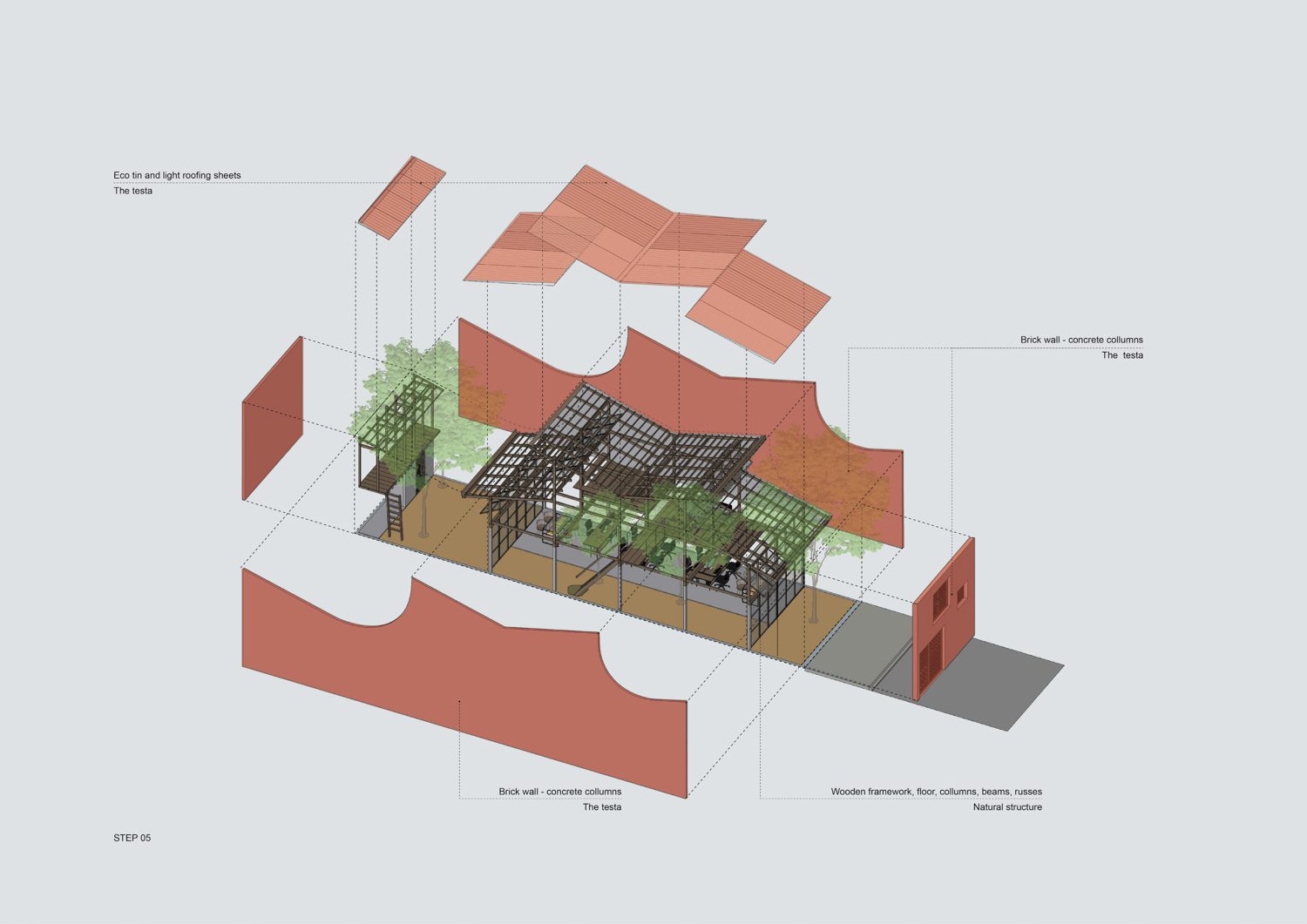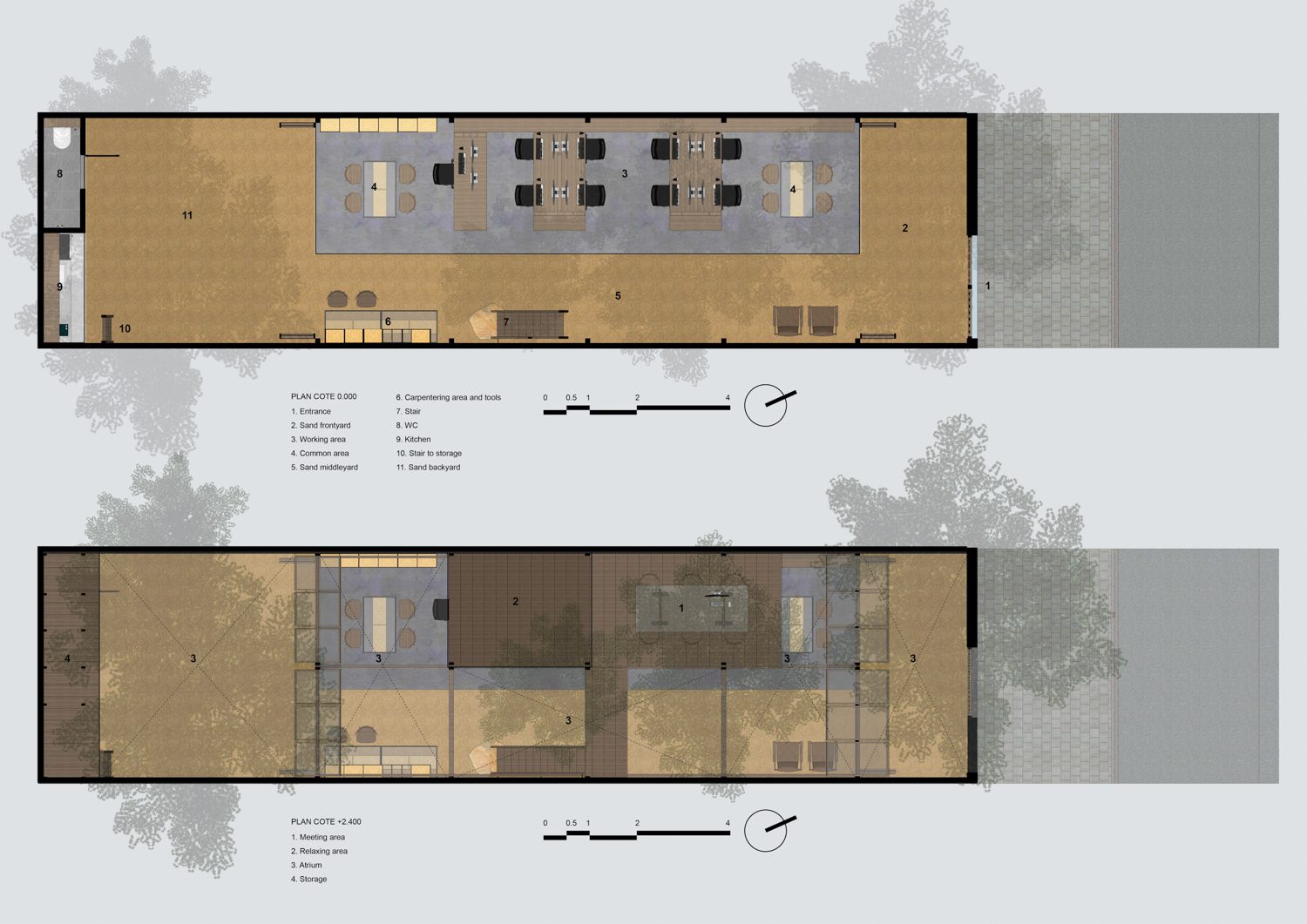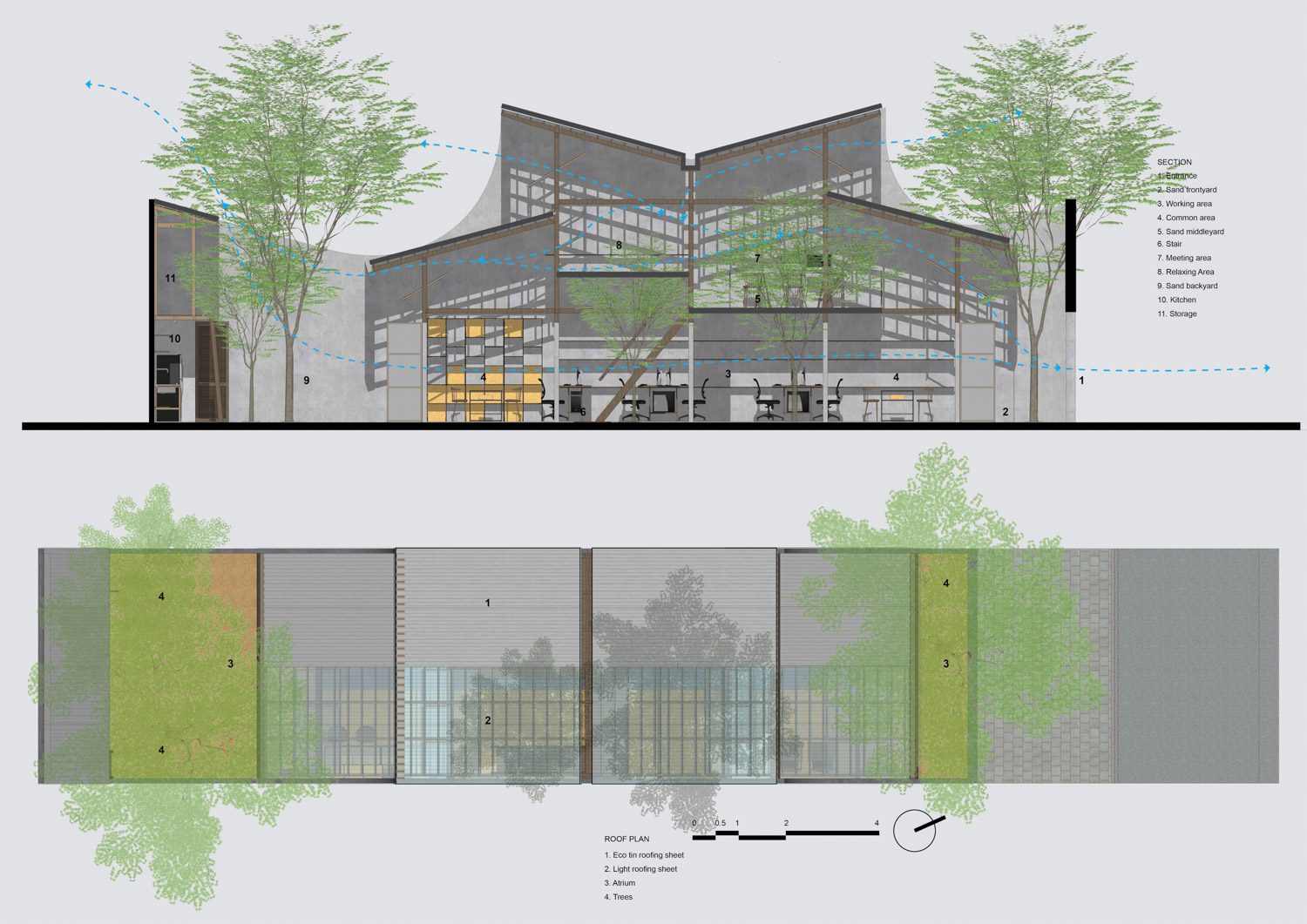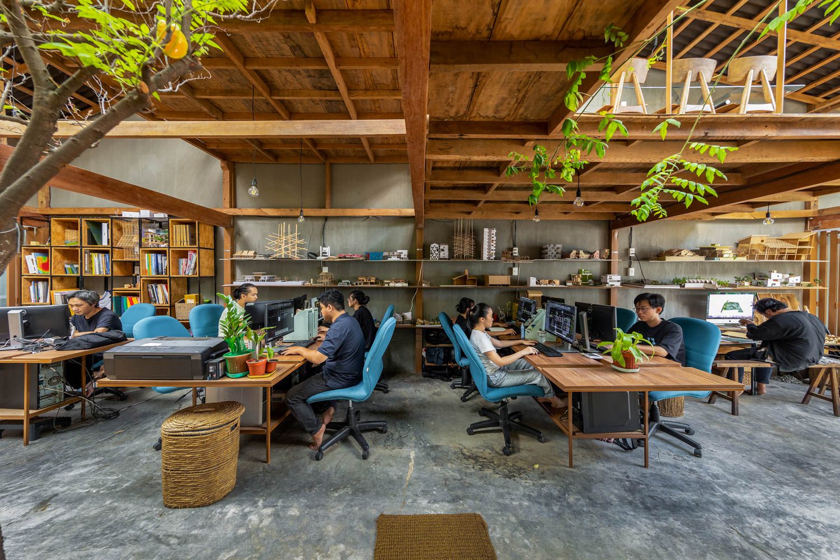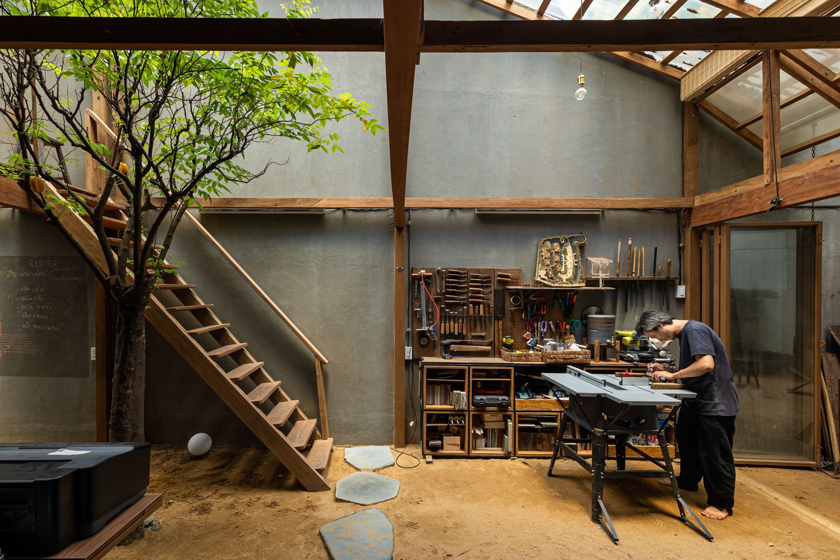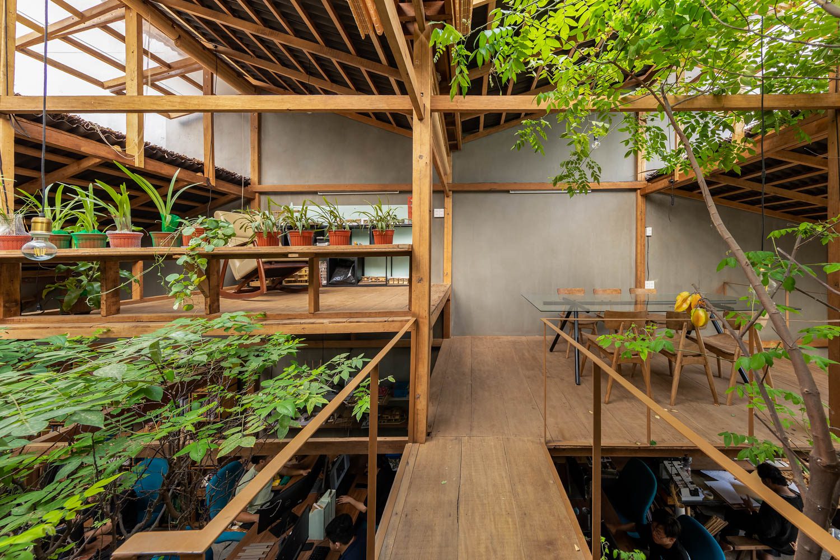MA ARCHITECTS DESIGN THEIR OFFICE BUILDING BY MINIMIZING THE USE OF WALLS, INCORPORATING NATURAL LIGHT AND WIND, AND USING WOOD AS THE INTERNAL STRUCTURAL COMPONENTS TO MAKE THE SPACE AIRIER
TEXT: KARN PONKIRD
PHOTO: PAUL PHAN
(For Thai, press here)
MA Architects marks a new milestone in its architectural practice with the relocation of its office from a rental space in a building where they had worked for five years to a new home on a parcel of land with a five-meter width and a twenty-meter depth. Amidst the urban density and hot and humid weather of Ho Chi Minh City, the site is flanked by residential structures and surrounded by a number of other office buildings.
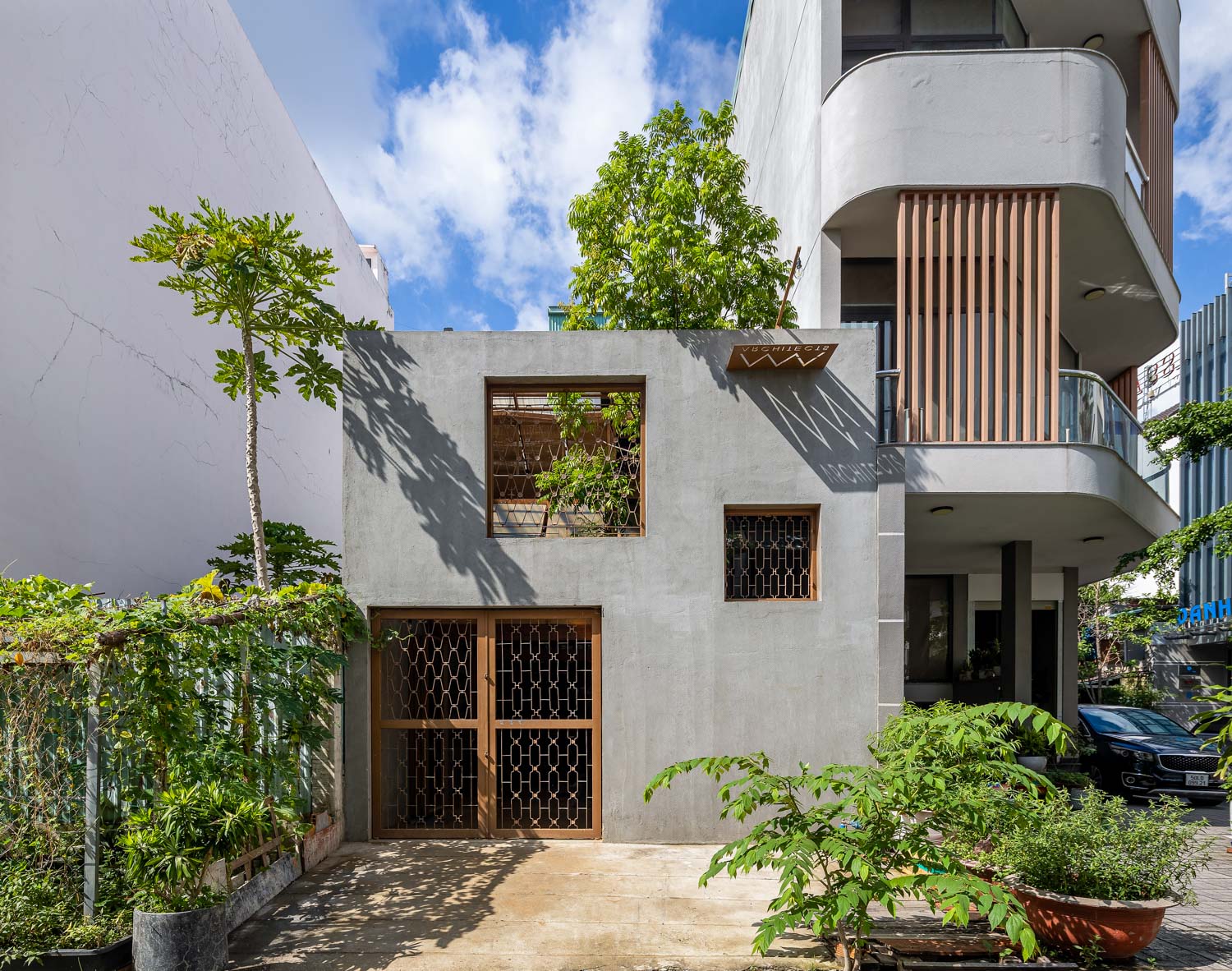
The design includes areas that nurture and foster conversations and constructive exchanges, as well as other recreational activities among the employees, intending to create an office space that will serve as a home and incubator for people with similar passions and goals. The design of the functional program ensures a continuous flow without any definite borders delineating zones. Walls and partitions are minimized, while openings allow for a better view of the sky, making the plane of the ceiling even more open, both physically and visually.
For the sake of a shorter construction period and ease of future maintenance, the architect utilized locally available materials. Given the humid climate and several months of rain per year, the three gray walls that wrap around the interior space are made of bricks with an exposed concrete finish, with the one remaining wall being a party wall shared with the neighboring building.
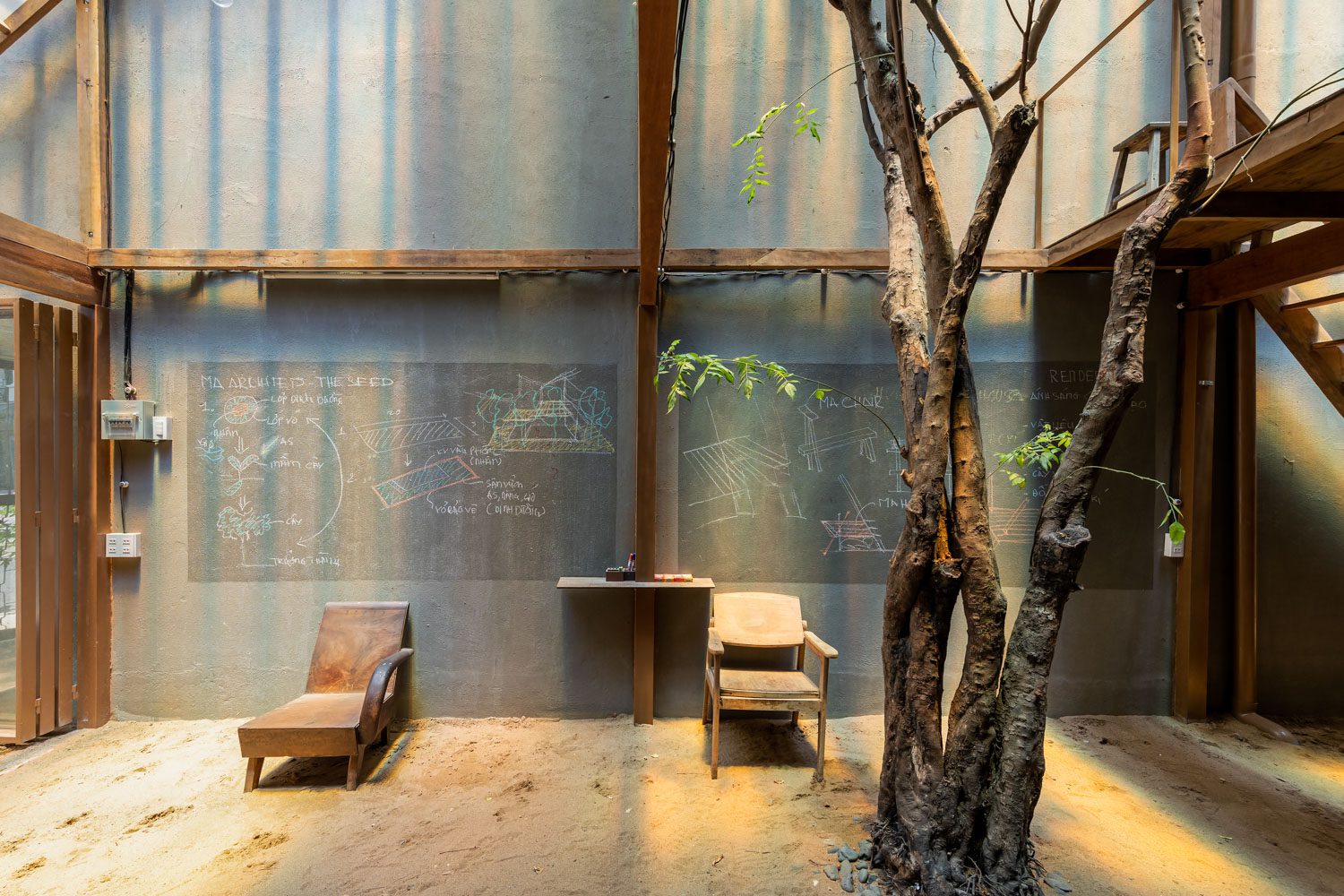
The architect chose wood as the material for internal structural components such as columns and beams. There was also a concerted effort to maximize the use of repurposed timber salvaged from old, demolished buildings in various sections of the project. Placing these wooden components together into the desired ranges, lengths, and heights requires extension and assembly, including traces on salvaged wooden parts to create random elements that contribute unique characters to the functional spaces. The woodworking techniques employed in the building of the wooden structure of the mezzanine floor where meeting spaces and nooks of green and leisure areas are located allow for easy adjustments of the sizes and scales of functional spaces.
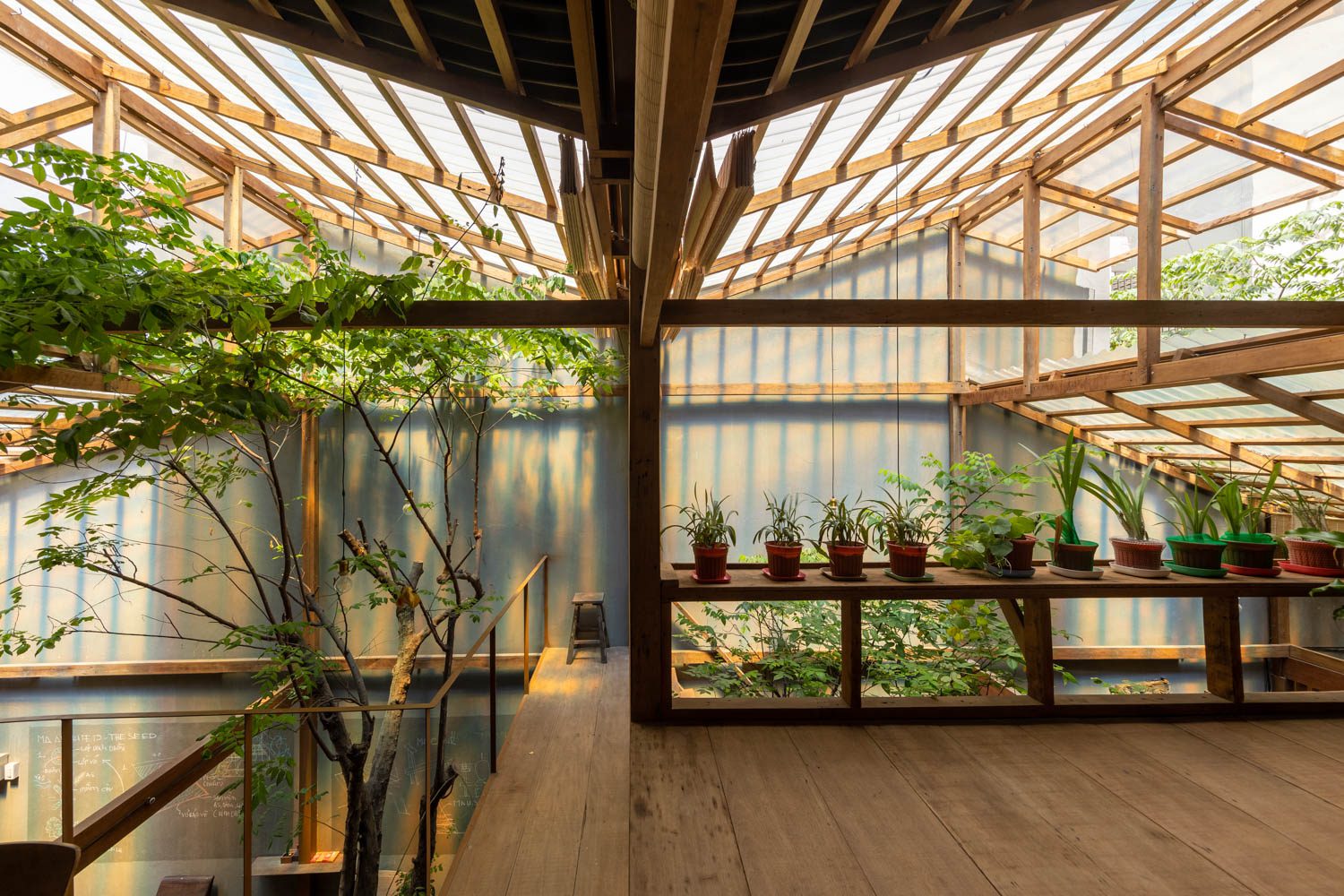
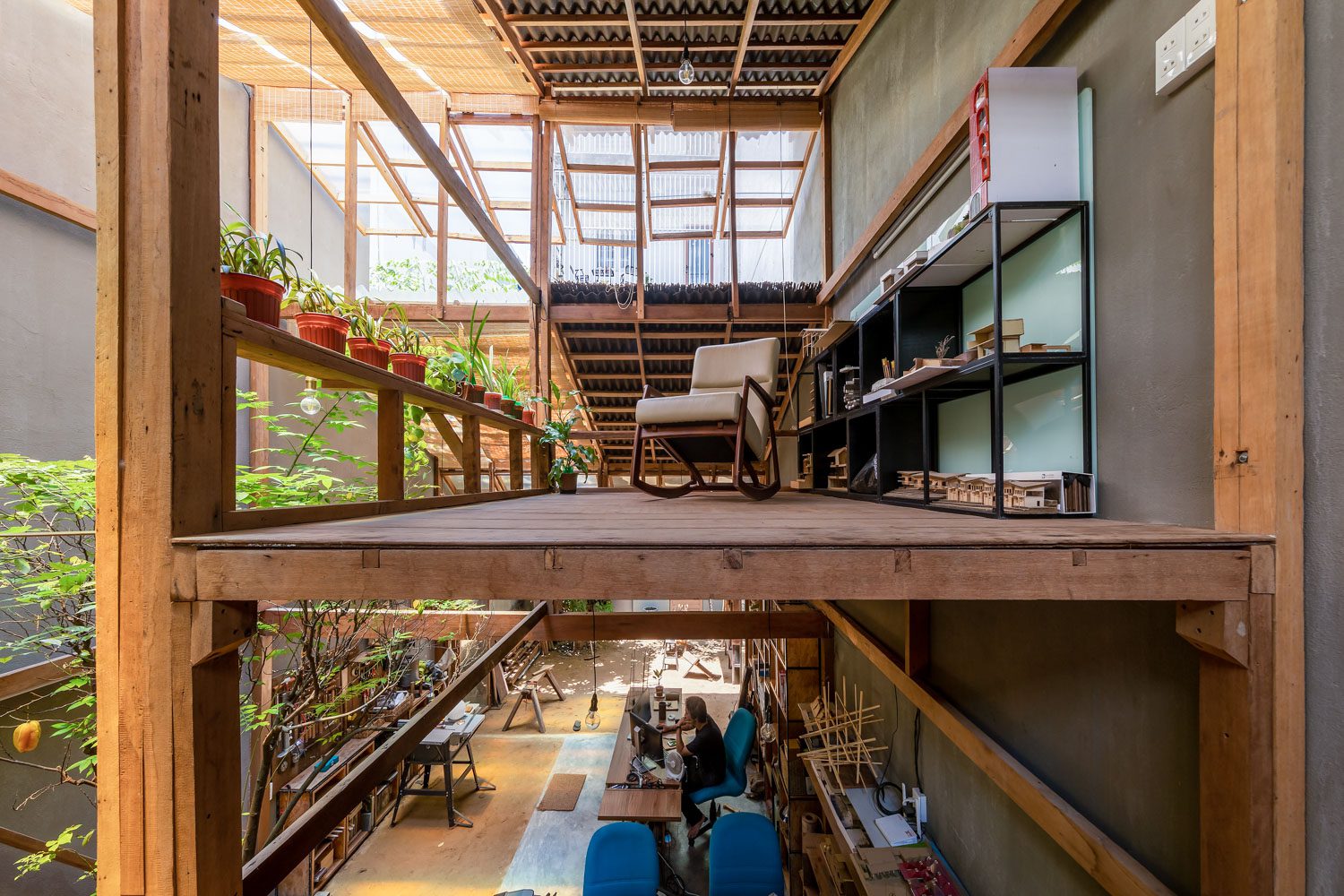
The architect decided to elevate the roof in order to facilitate airflow. Despite the narrow form of the building due to the shape of the land, the architect is able to craft an interior space that contains an unobstructed passage for air to travel from the entrance to the restroom at the back, thereby effectively enhancing ventilation. The large opening near the roof allows hot air to rise and exit the building more quickly. The thermal ventilation of the building is improved with the help of carefully selected materials, including additional heat insulation made of dried coconut leaves stacked on the roof in a manner reminiscent of tropical vernacular architecture, while the species of trees and plants are chosen for their natural ability to improve air quality. The flooring consists of three main materials: concrete, wood, and compressed earth with a sand finish.
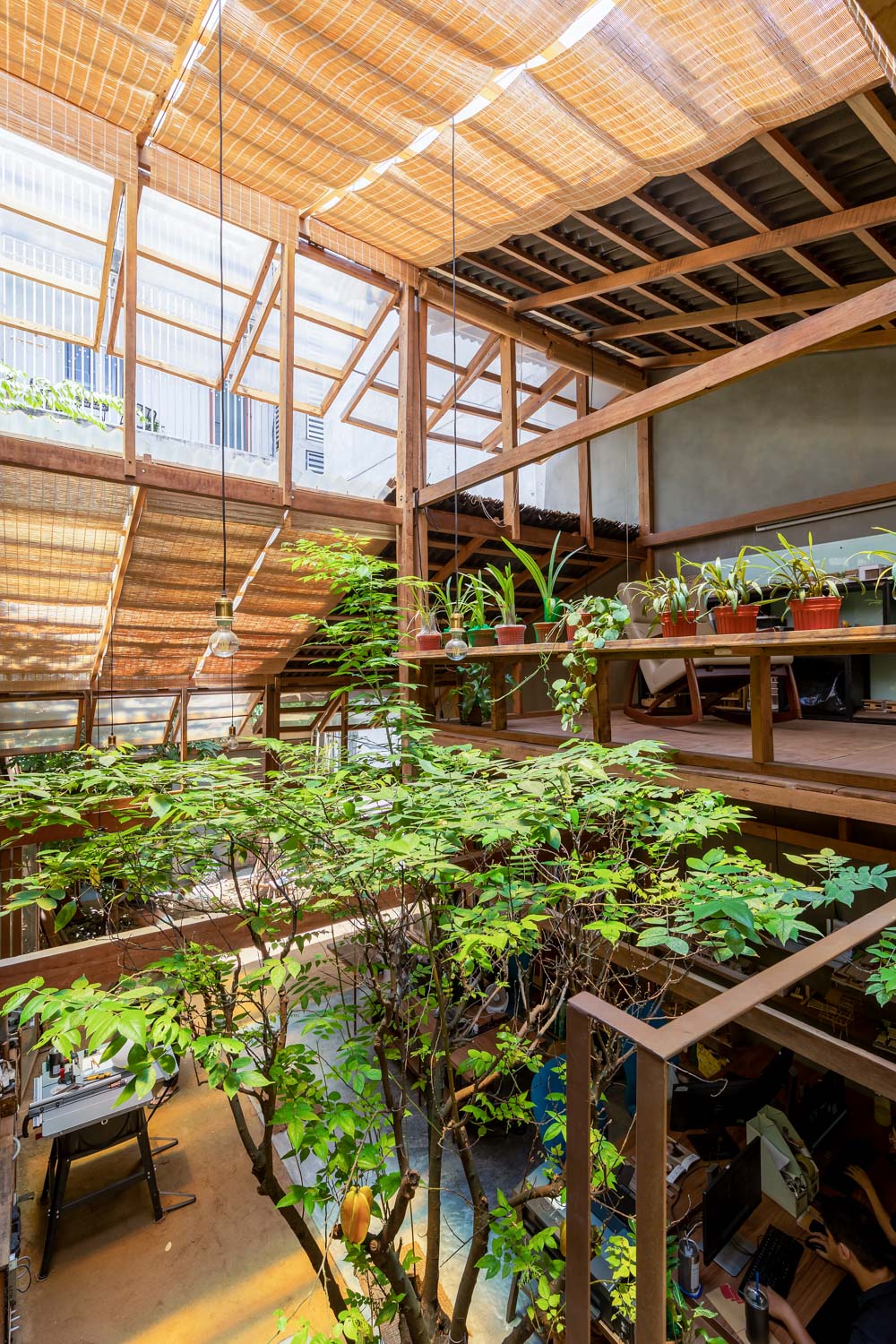
The polycarbonate panels utilized on one side of the roof let natural light into the space throughout the day, assisting the office space in reducing energy use. At the same time, the material’s translucency comes with heat, forcing the architect to come up with a way to prevent sunlight from increasing the comforting temperature of the interior and the floor. The solution is a design where compressed earth with a sand finish is used as the flooring material in certain sections of the floor. Since compressed earth offers better thermal performance in comparison to concrete and can release heat better and much quicker, the architect decided to use concrete on the floor of the office zone, limiting the surface area that absorbs heat. Another advantage of compressed earth is that it requires less upkeep, particularly in sections such as the main corridor leading up to the multifunctional space located further into the building. The area is currently used as a workshop zone where heavy-duty operations take place.
The earth floor is, therefore, more resistant to cracks created by fallen objects or experimentation with specific materials that may generate stains. Given the quantity and size of openings, comprehensive rain mist protection of the functional space is understandably difficult. Having a floor with a high water-absorbent ability is surely a convenience, and the worry of mildew and humidity is substantially reduced because the entire floor surface will be completely dried by evaporation the next morning.
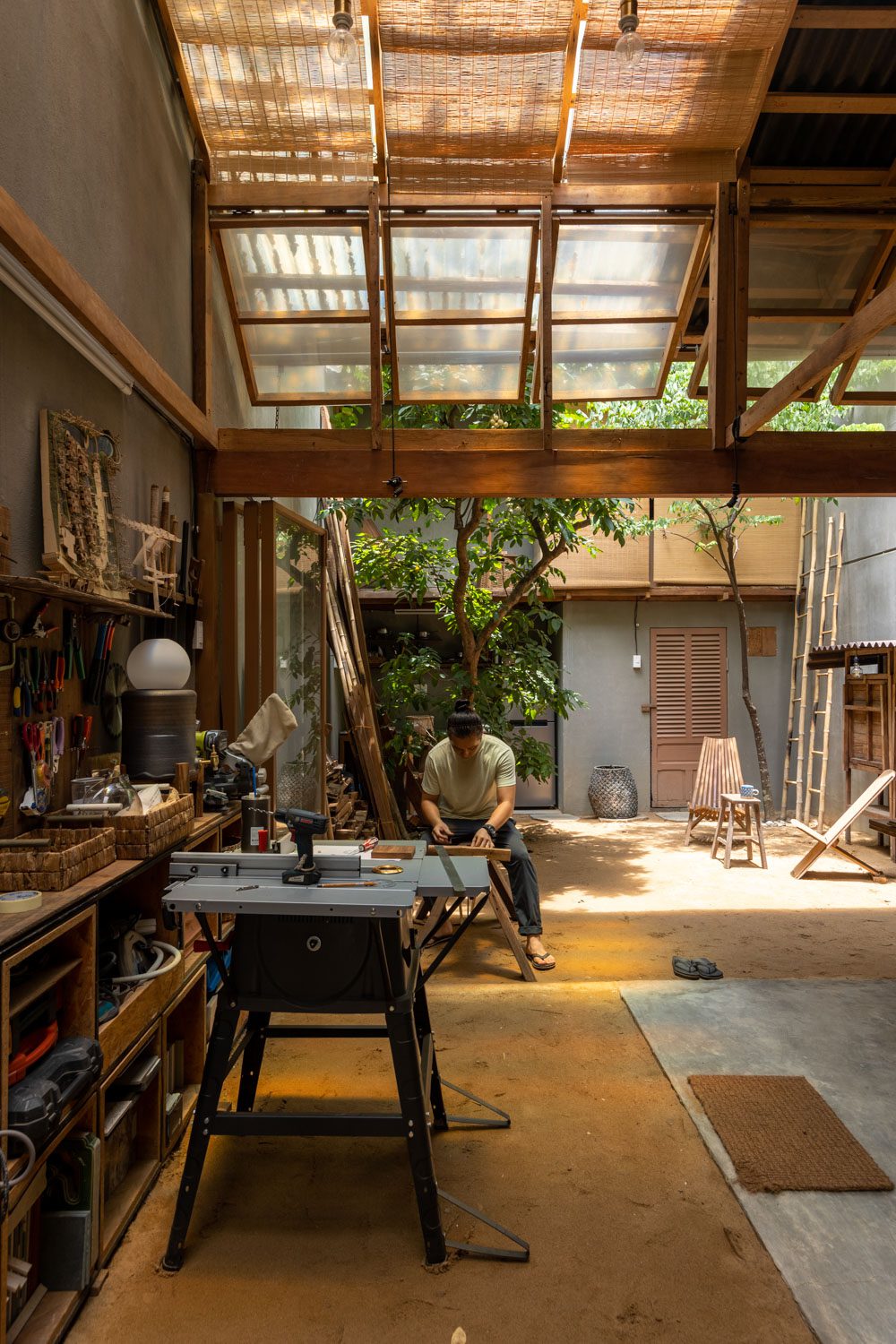
The construction of MA Architects Office was completed in 2022, and since then it has served as the studio’s operational base. Crafting a space where one can work in an environment with an abundant amount of airflow and sunlight is an excellent example of the brilliant simplicity and cost-effectiveness of the MA Architects Office’s design, two qualities that will definitely earn the studio even more recognition within the Vietnamese architectural community.
