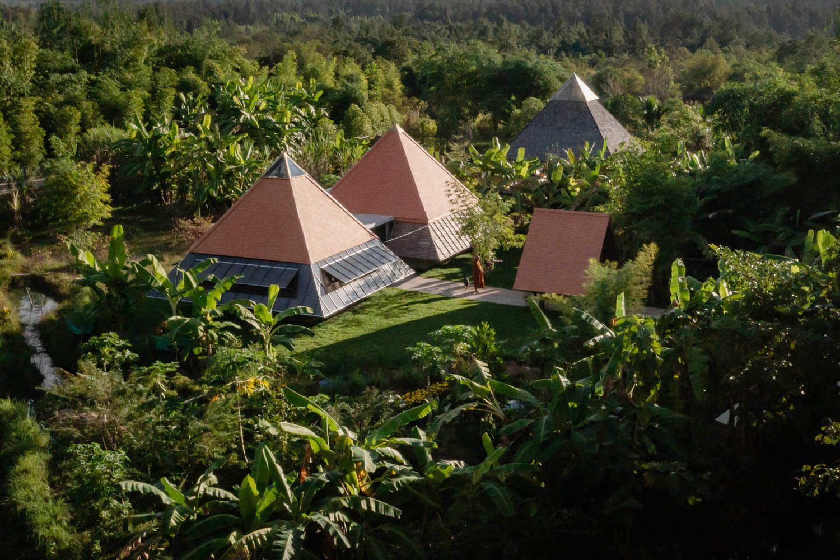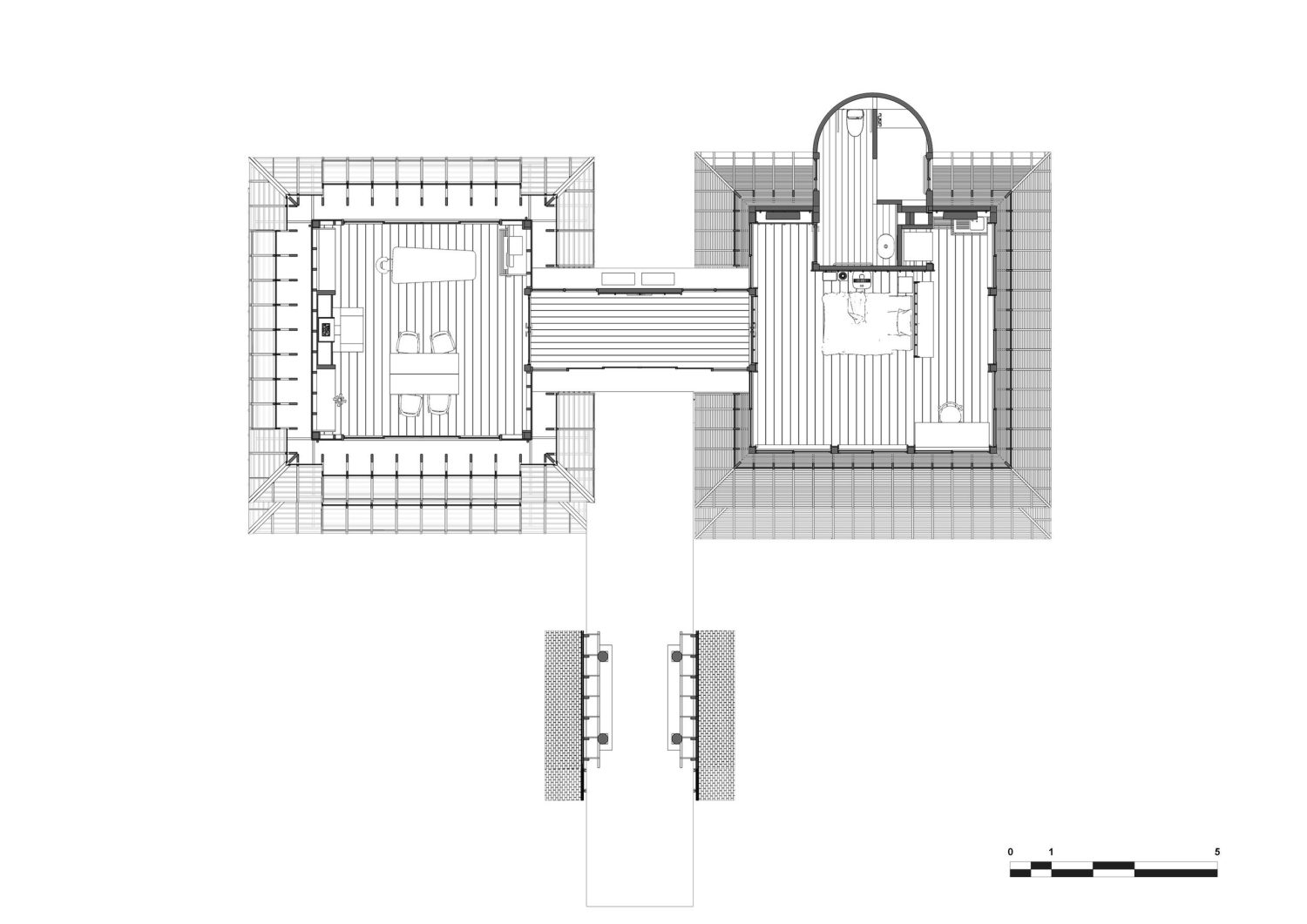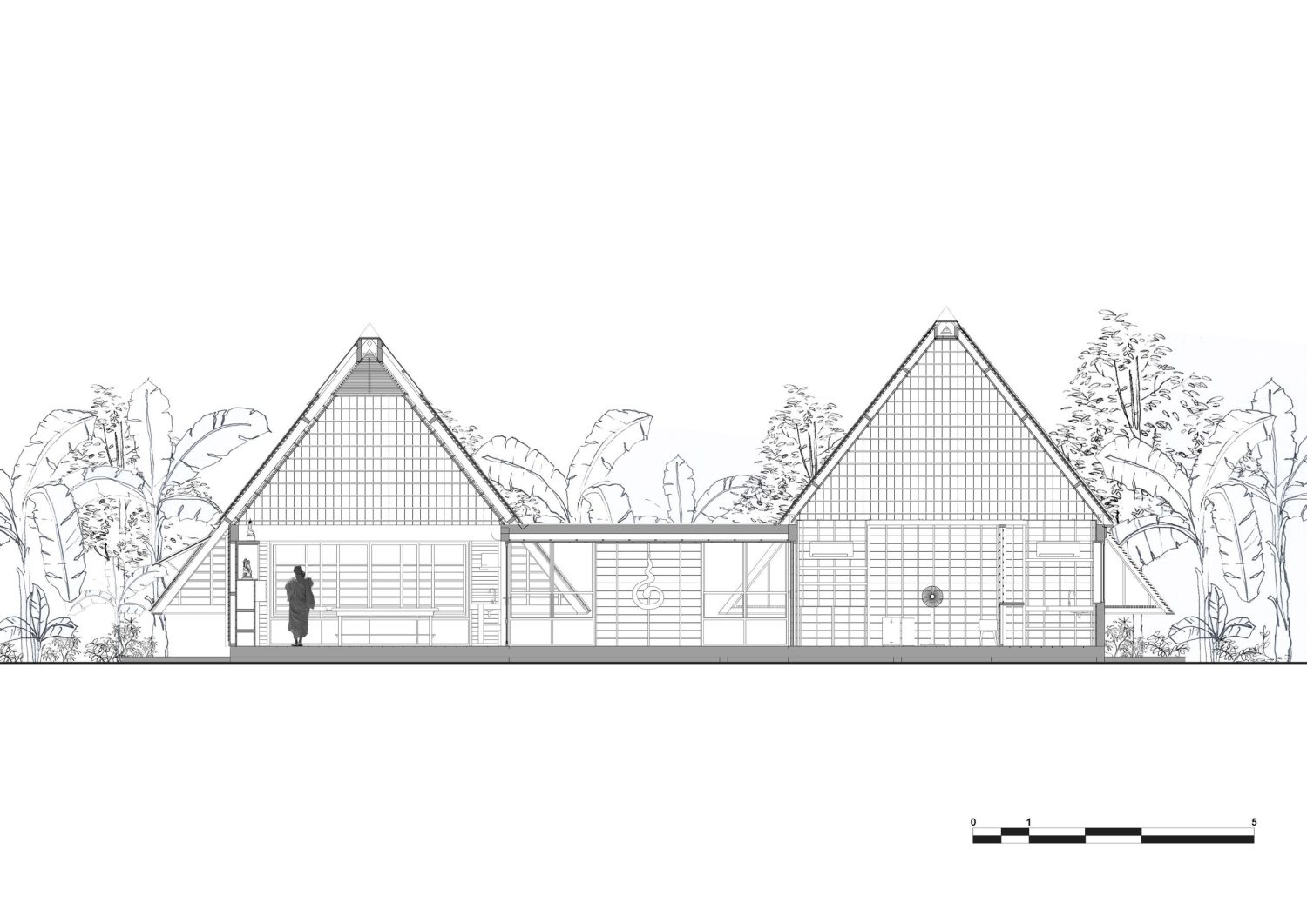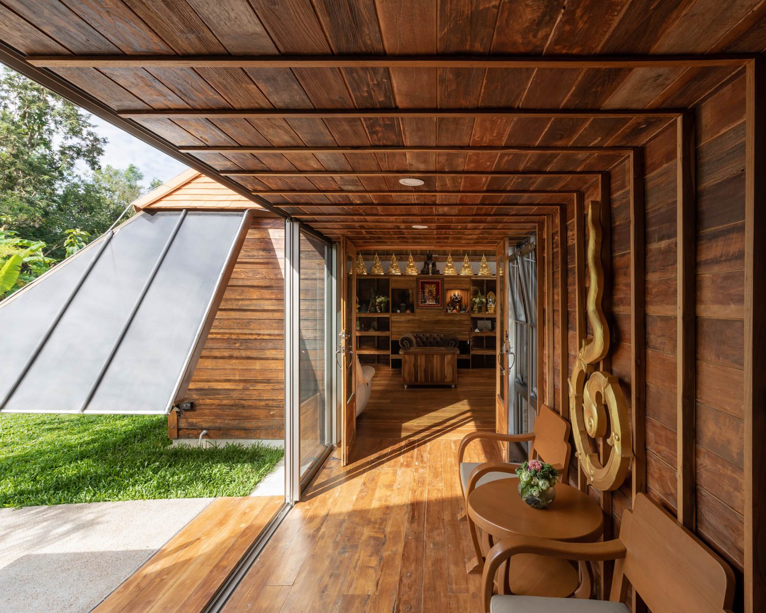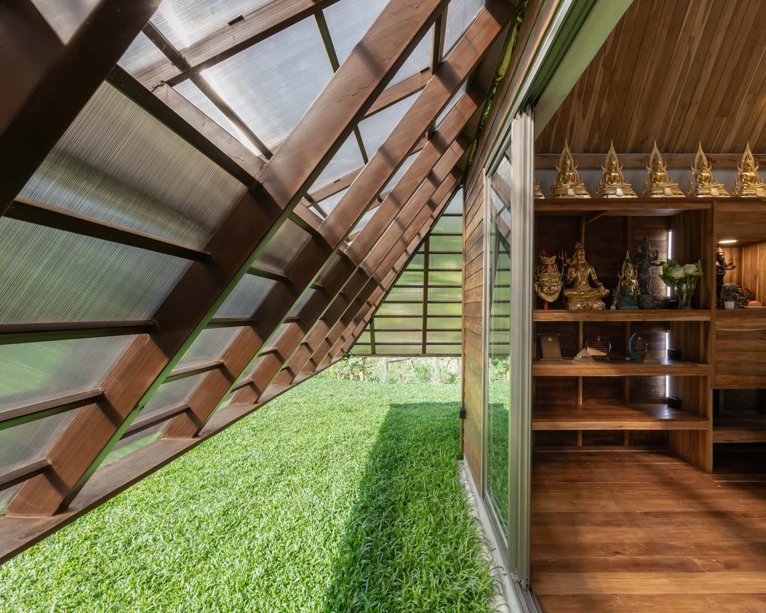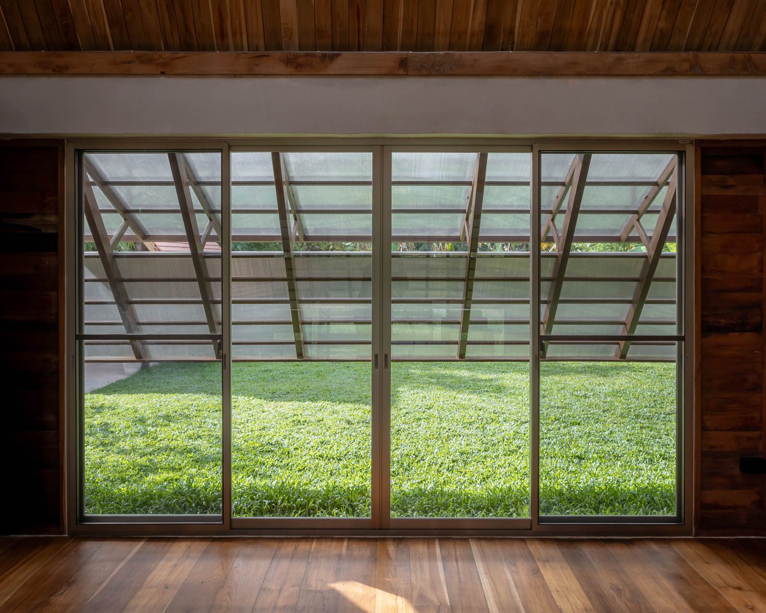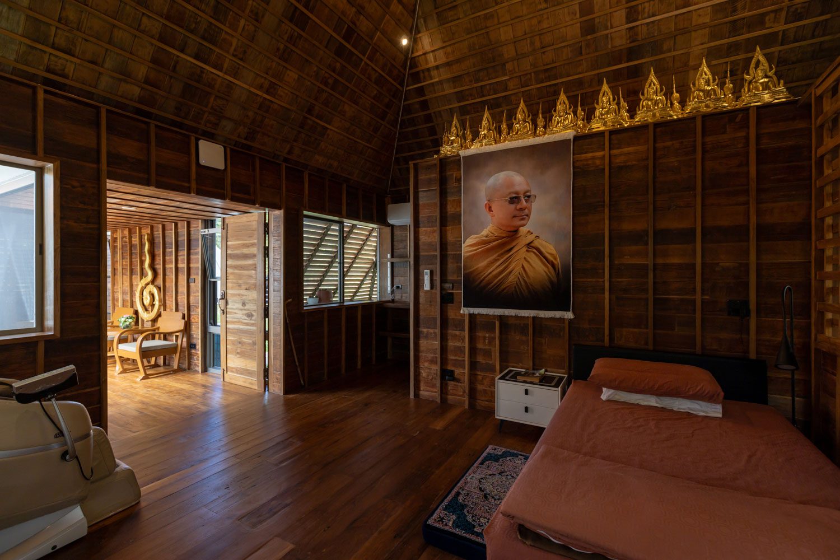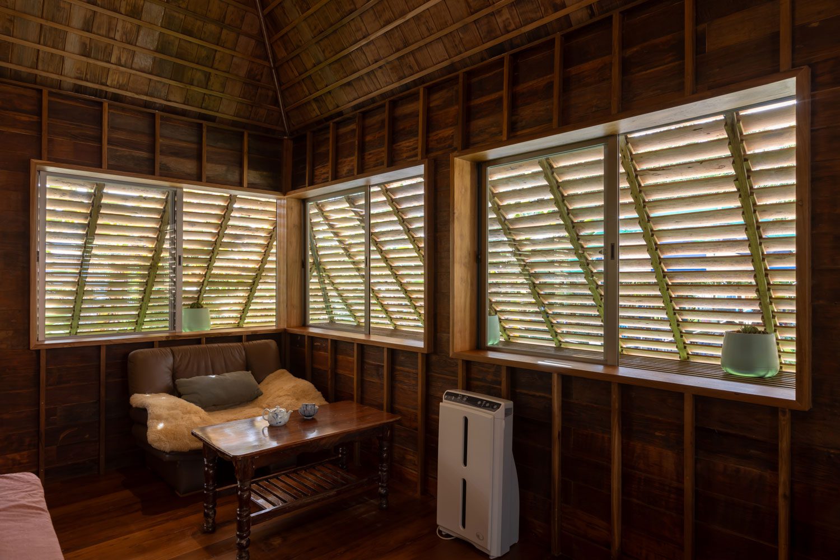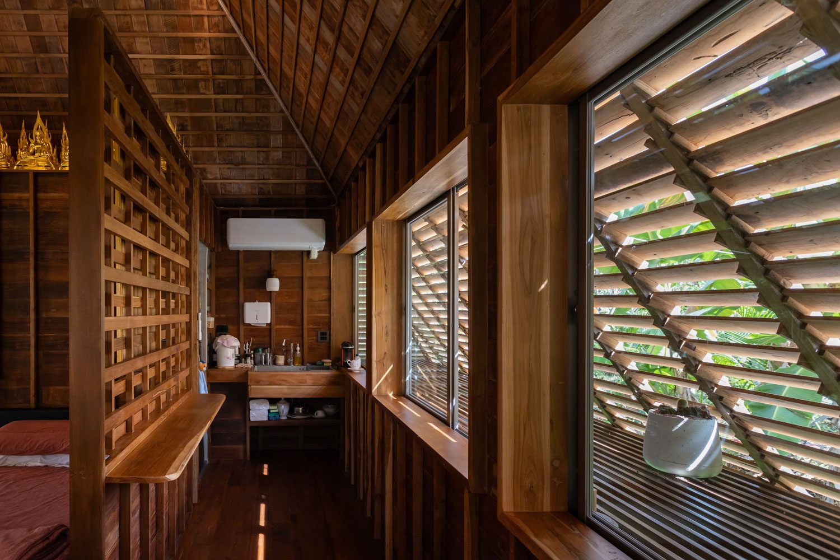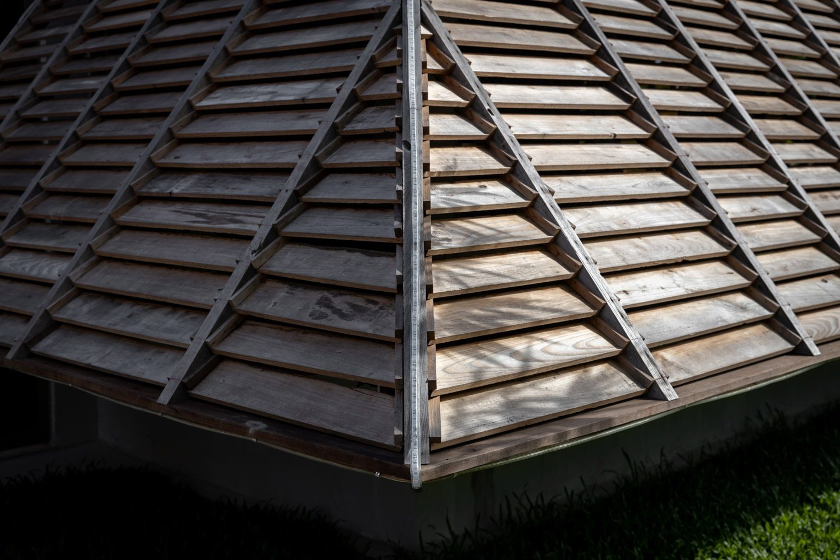PAKORN MAHAPANT COMBINES FAITH AND DESIGN PRINCIPLES, RESULTING IN THE PYRAMID-SHAPED BUILDING THAT ACTS AS THE PLACE TO HEAL PEOPLE’S BODIES AND MINDS IN THE KHAMPRAMONG TEMPLE, SAKON NAKHON
TEXT: PRATCHAYAPOL LERTWICHA
PHOTO: KETSIREE WONGWAN
(For Thai, press here)
There are multiple approaches to healing in the world. In Western societies, healing is commonly understood as the process of treating physical illnesses using methods that have undergone systematic research and testing and are supported by scientific evidence. In Eastern perspectives, humans are seen as holistic beings in which the body and mind coexist harmoniously. The body of knowledge in the realm of eastern healing has existed and evolved through a lengthy history of trials and errors where certain methods cannot be proven or rationalized scientifically. Although the two approaches may appear to be at opposite ends of the spectrum, is it possible for them to coexist?
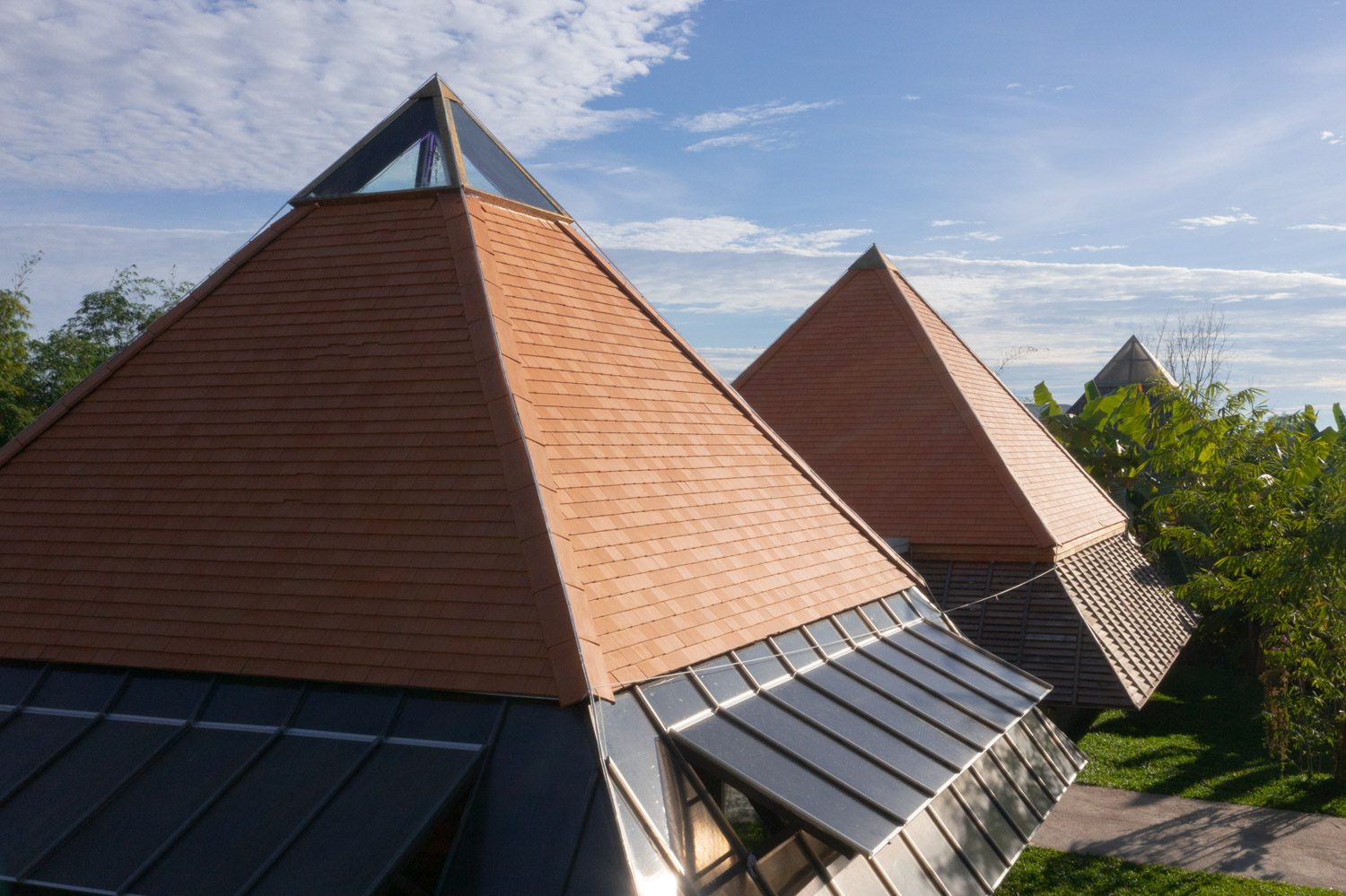
In India, there is an organization called Pyramid Spiritual Societies Movement (PSSM) that operates with the belief in the healing power of the mind through the practice of meditation inside a pyramid-shaped structure. They believe that this geometric form can gather cosmic energy, much like how a magnifying glass concentrates light from the sun. Meditating under a pyramid-shaped structure and immersing oneself in cosmic energy can enhance mental relaxation and liberate the body from chaos and constraints.
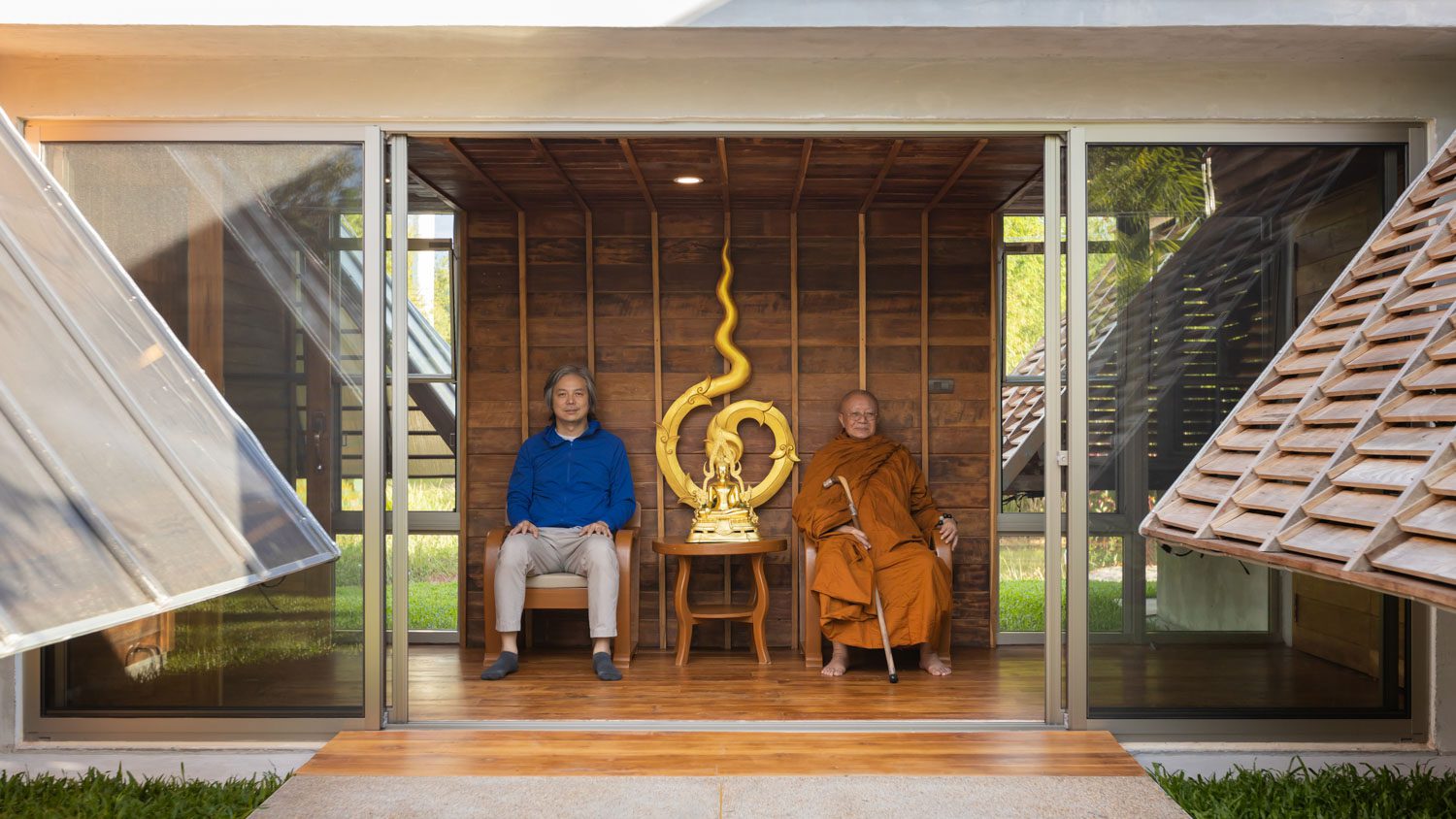
The abbot of Khampramong Temple in Sakhon Nakhon, Phra Paponpatchara Pibanpaknitee, is facing health issues related to a stroke and nasopharynx cancer. He attempted to practice meditation under a pyramid at PSSM’s Pyramid Valley International and experienced a temporary improvement in his illness. He felt a temporary surge of energy in his body despite being unwell.
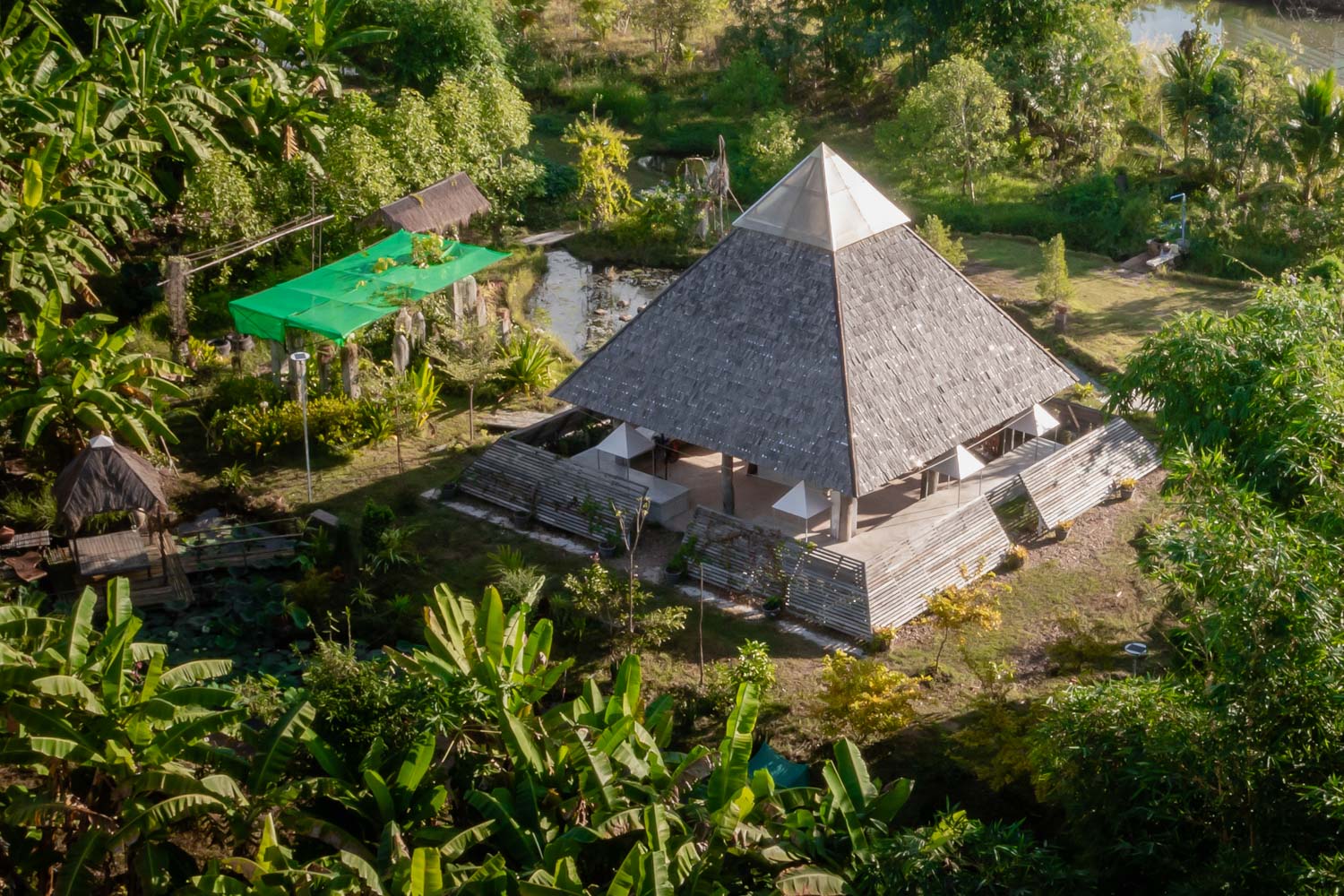
The meditation building
After getting to know Pakorn Mahapant, the architect of M Space, the abbot entrusted him with the task of designing a pyramid-shaped building called Arokhayasala. This unique structure serves as a place where individuals can engage in dharma practice and meditation while also seeking ways to heal their bodies and minds. The palliative care facility is situated within the Khampramong Temple and provides care for cancer patients, utilizing both traditional Thai medicine and alternative approaches. The abbot is hopeful that the construction of the pyramid building will bring benefits to the patients during this challenging period in their lives.
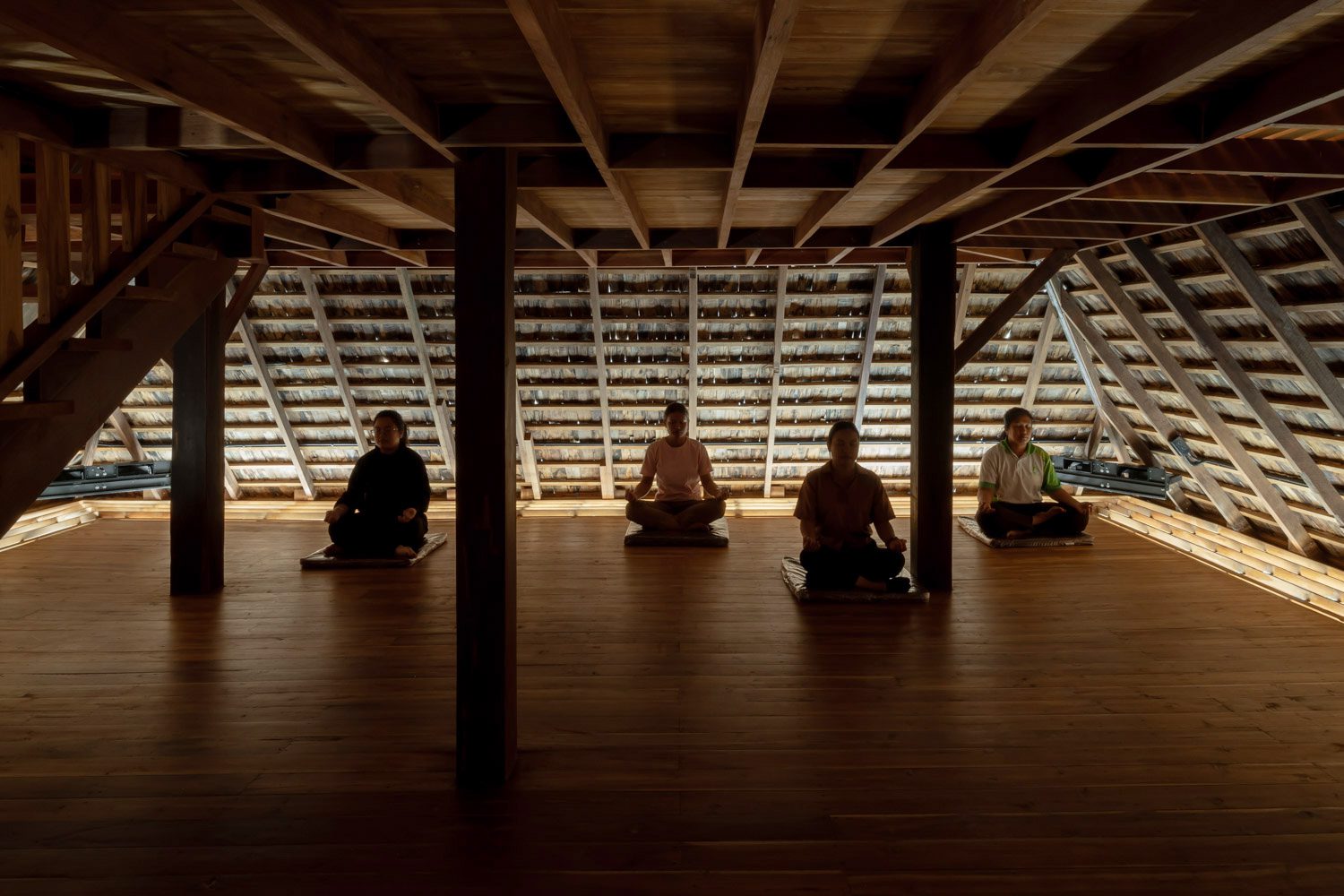
Inside the meditation building
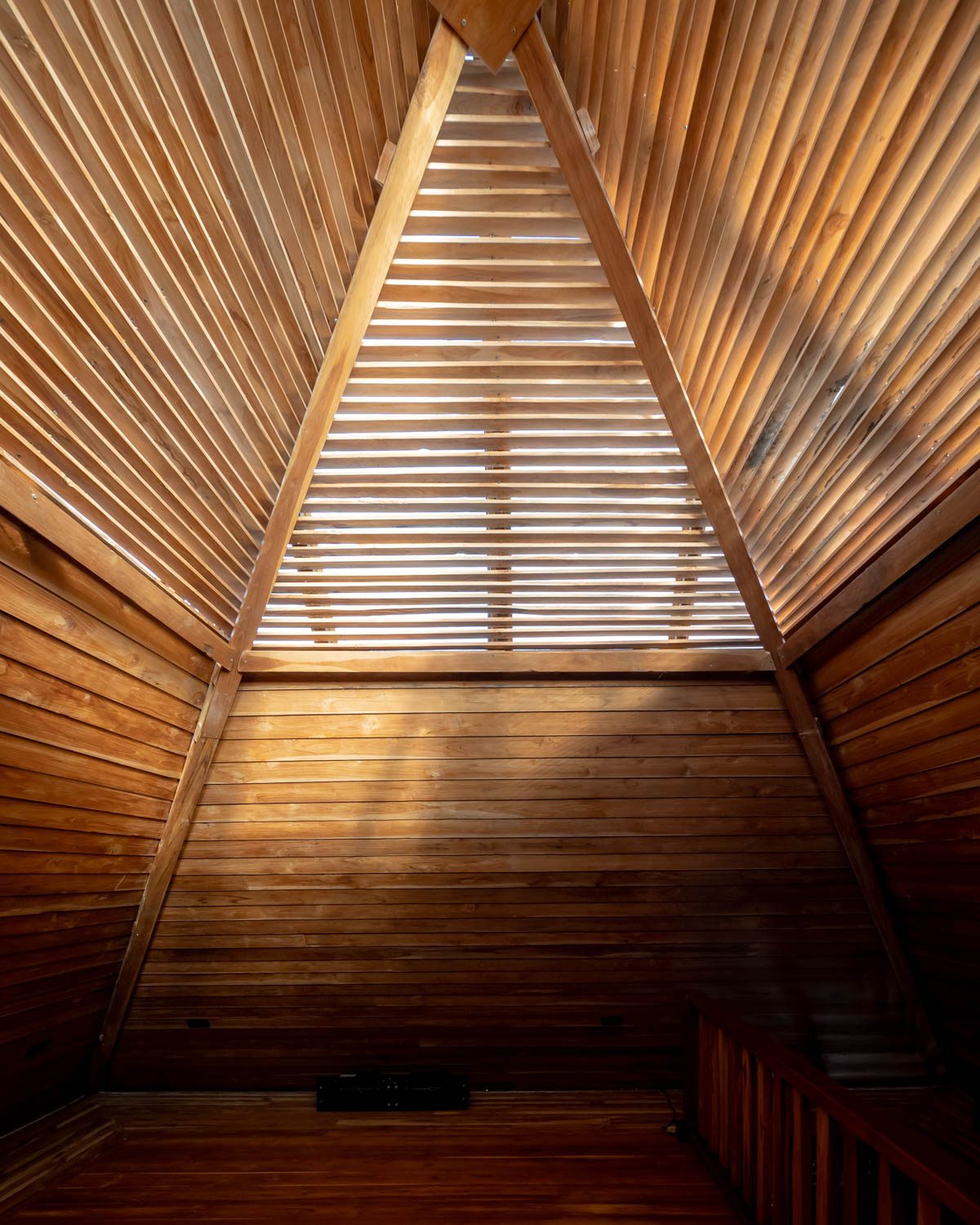
Inside the meditation building
The first building Pakorn designed for the abbot is a pavilion with a roof in the shape of a pyramid. The abbot frequently visits the pavilion to find solace, engage in meditation, and practice the teachings of the Buddha. Due to his belief in the healing power of the pyramid shape, the abbot requested that Pakorn design his monk cell based on the geometric form. The design of the cell is meant to help improve the abbot’s recovery while he slept, worked, and carried out his daily routines.
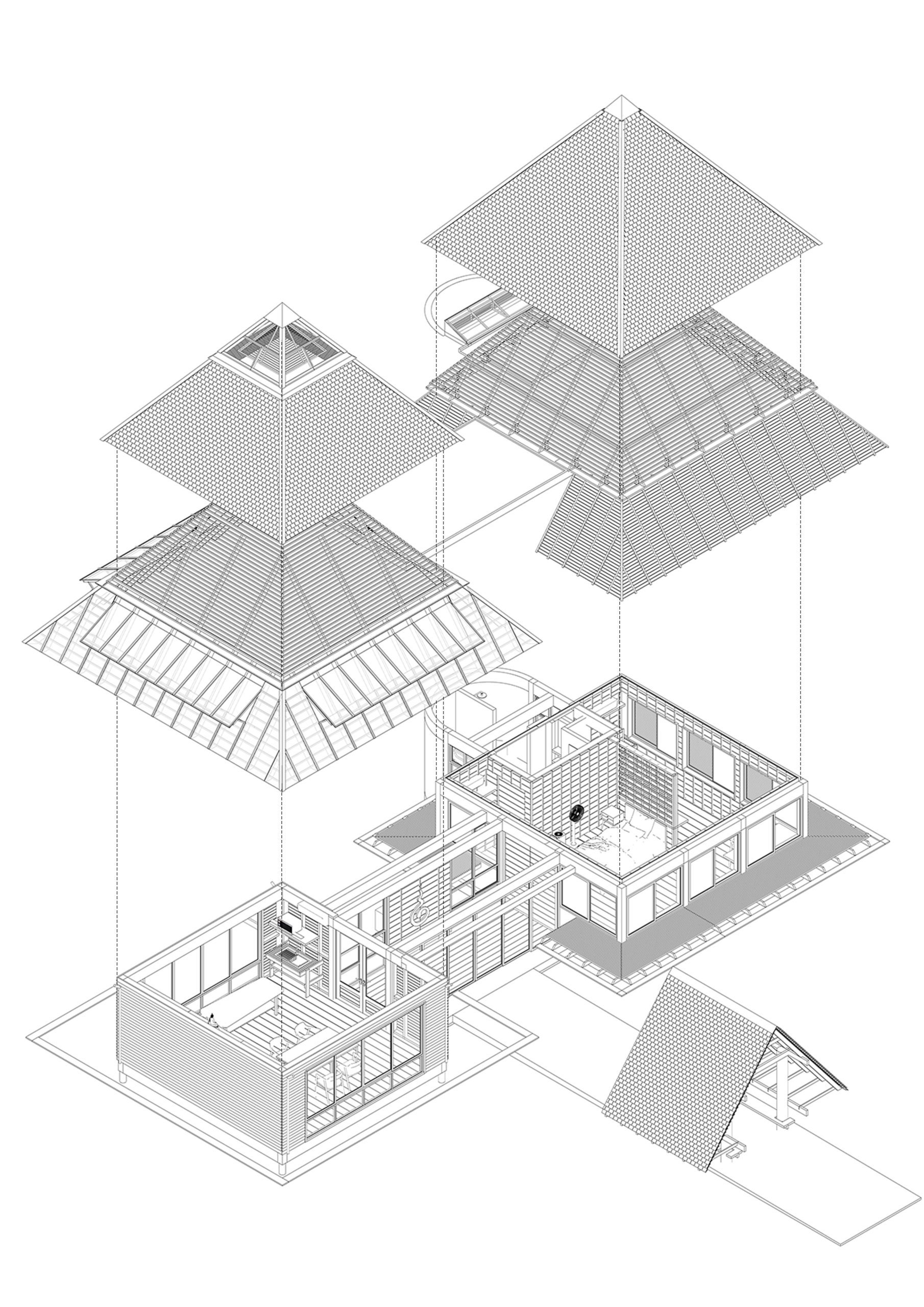
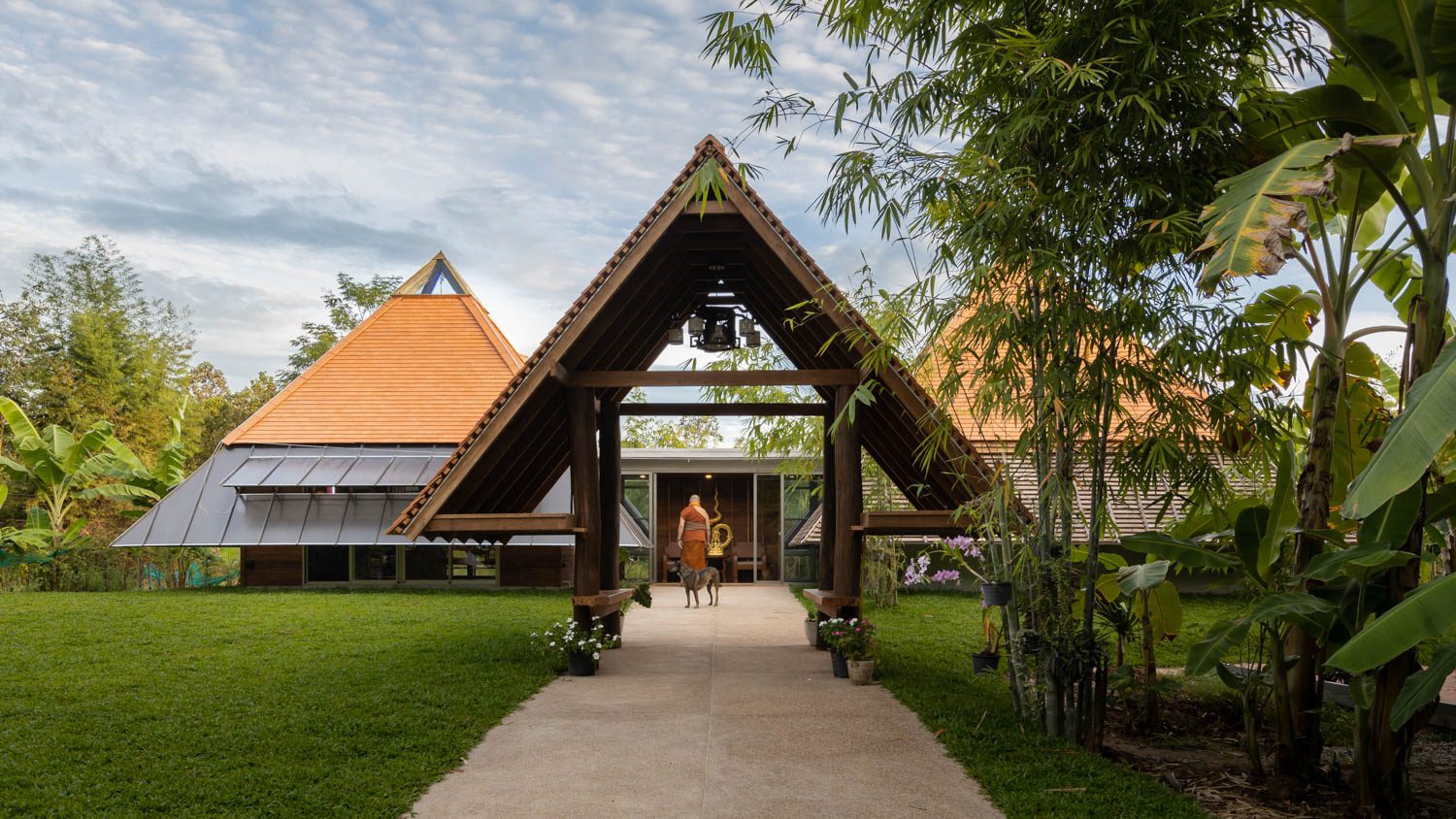
The abbot’s cell
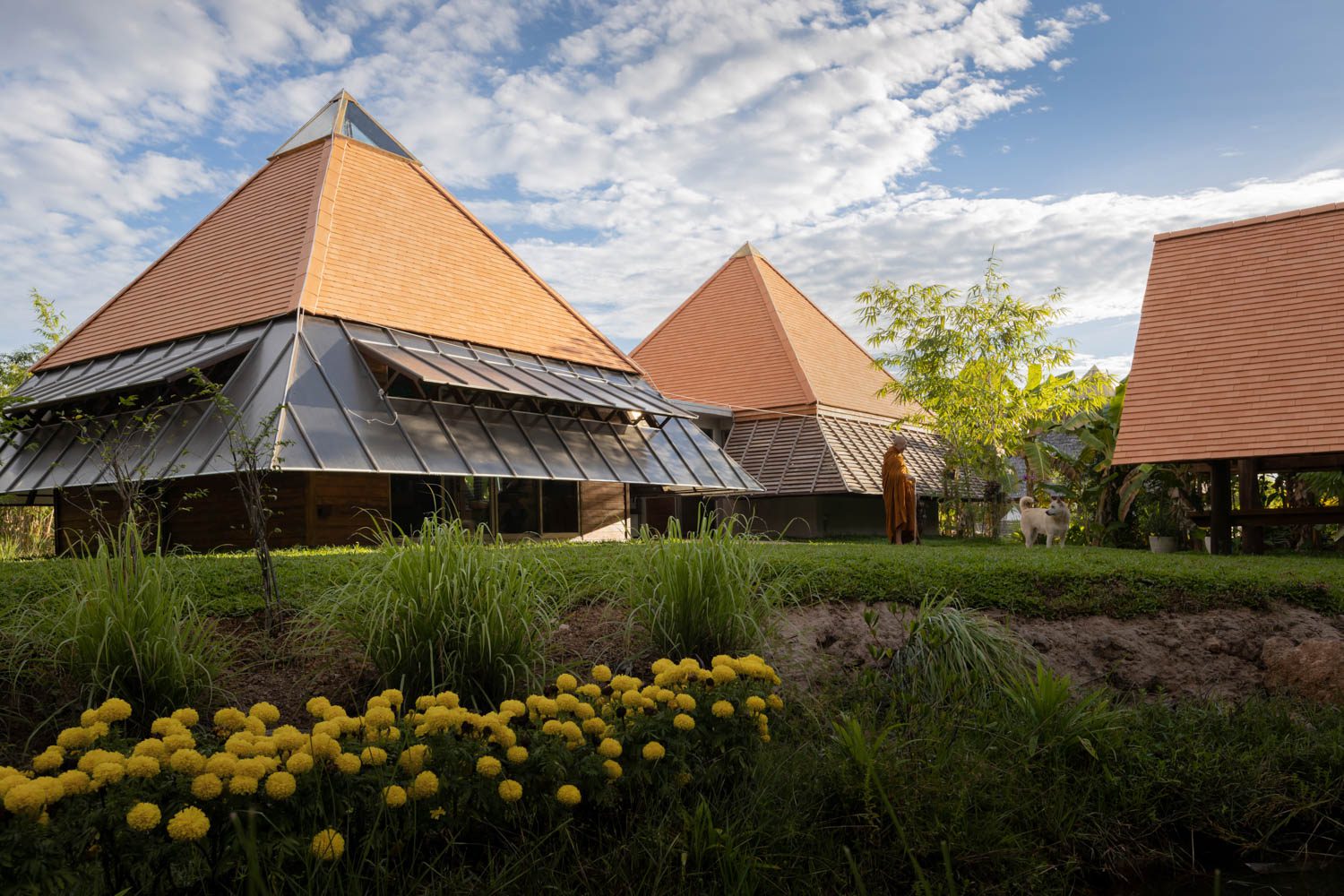
The abbot’s cell
The structure of the monk’s cell consists of two pyramids connected in the middle by a walkway. In order to accommodate an office, a dharma practice area, and a private space for resting and sleeping, Pakorn made the decision to divide the cell into two separate buildings. This was done to ensure that the functional spaces would not become too cramped due to their multiple purposes. The cell is positioned in an east-west orientation and is connected to the original meditation building. Pakorn incorporated a myth about pyramid construction into his design by creating roof structures that slope downward, almost touching the ground. This design effectively conceals the rectangular architectural mass that lies behind the large roof.
The living area, office, and private mediation space in the west-facing building are where the abbot spends the most of his time during the day. Pakorn designed the structure to make the most of natural light while keeping the interior cool. The patio’s roof is made of polycarbonate, a translucent material that permits some sunlight to pass through. The eave, which is made of polycarbonate sheets, lends an additional layer of sun protection.
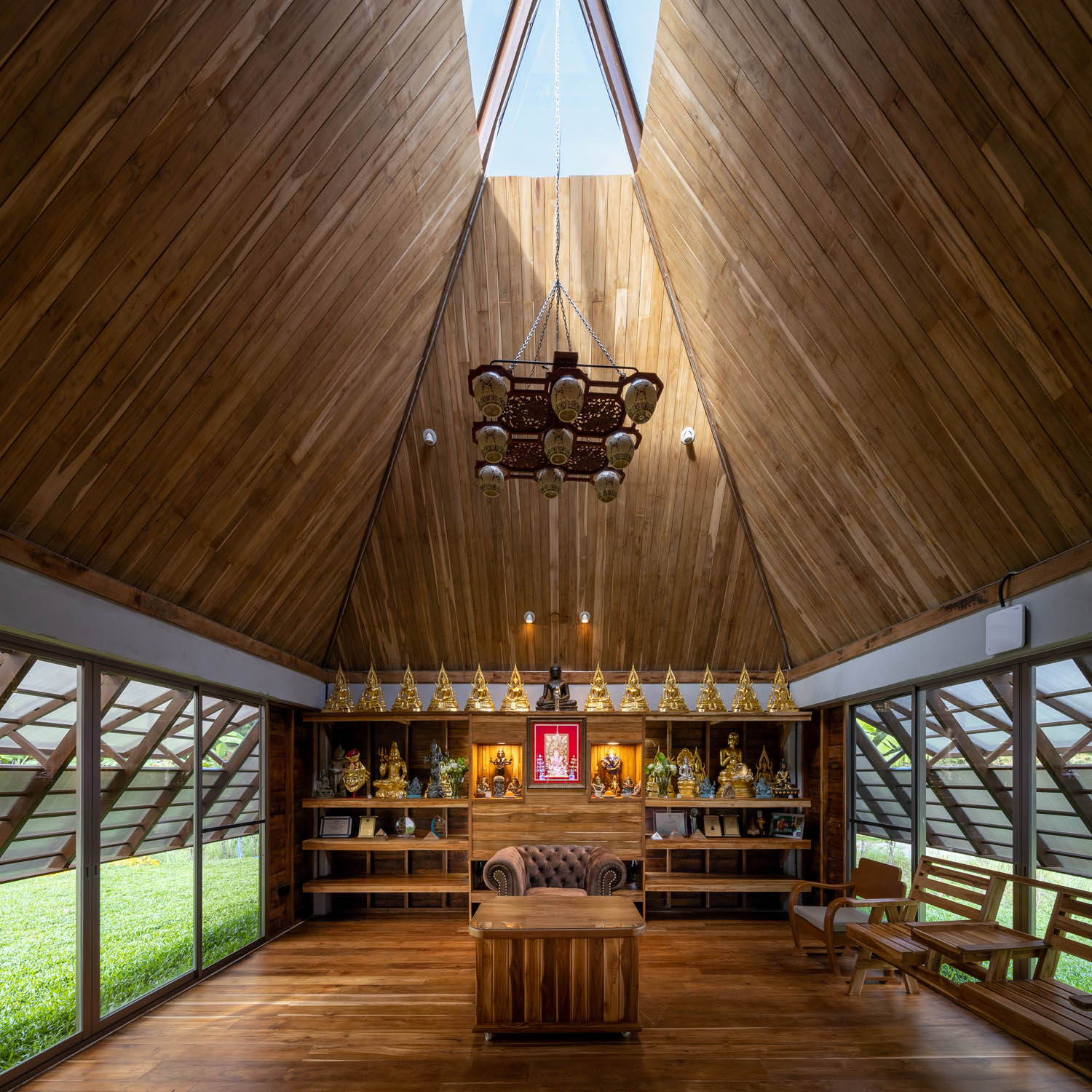
The upper half of the area has laminated glass openings that let in light while keeping the space spacious and comfortable. The floor and walls are made of reclaimed teak wood panels from old structures. The physical quality of wood as a natural insulator keeps the space at a comfortable temperature that is neither too hot with absorbed heat nor too cool, the ideal condition for the abbot, who is healing from his illness and sensitive to temperature changes.
The abbot’s bedroom is located in the east wing. The lighting in this room is markedly different from that in the other areas. Here, the design allows only indirect natural light to enter through the lath component of the eave and wooden grates installed around this wing of the cell. Given the presence of indirect light, the area lacks a dramatic contrast of light and shadow, creating a visually calming environment. The shift between light during the day, when the sun is at its strongest, and light in the evening, when daylight becomes softer, is not too abrupt. The transition comes gradually and delicately thanks to the grains of aged teak wood, which not only provide natural beauty but also have the ability to disperse light to appear more even and softer.
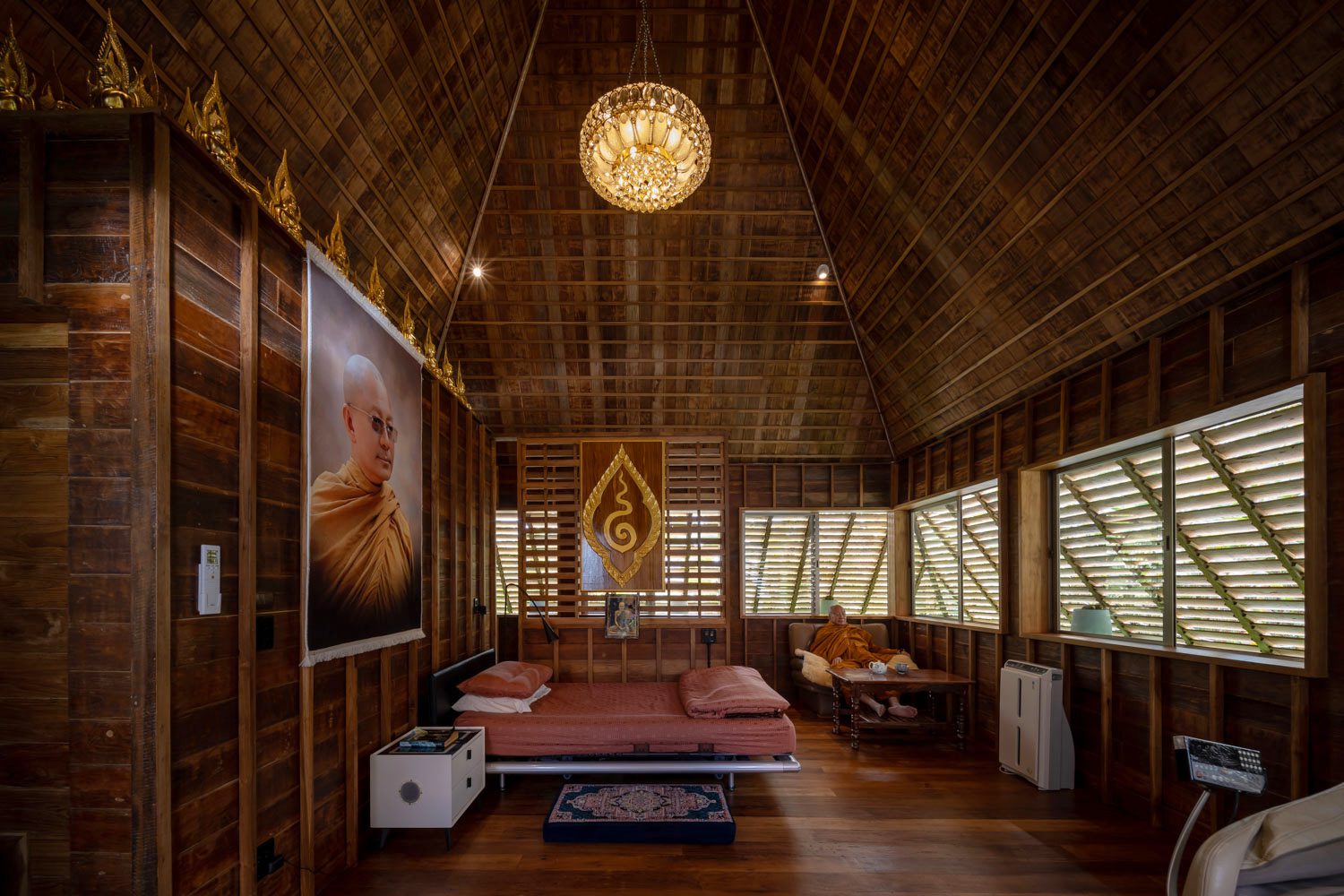
The relatively thin metal window frames aid in the continuity between interior spaces and their surroundings. The color and reflective texture of aluminum merges seamlessly with the incoming natural light while providing a pleasant contrast with the shade of wood, allowing it to take center stage in the interior. The frames have acoustic properties that effectively insulate the interior environment from outside noises, allowing the abbot to live in an atmosphere of great tranquility. The wooden laths built around the east wing’s bedroom provide the needed privacy, keeping anyone from disturbing the abbot during his private time.
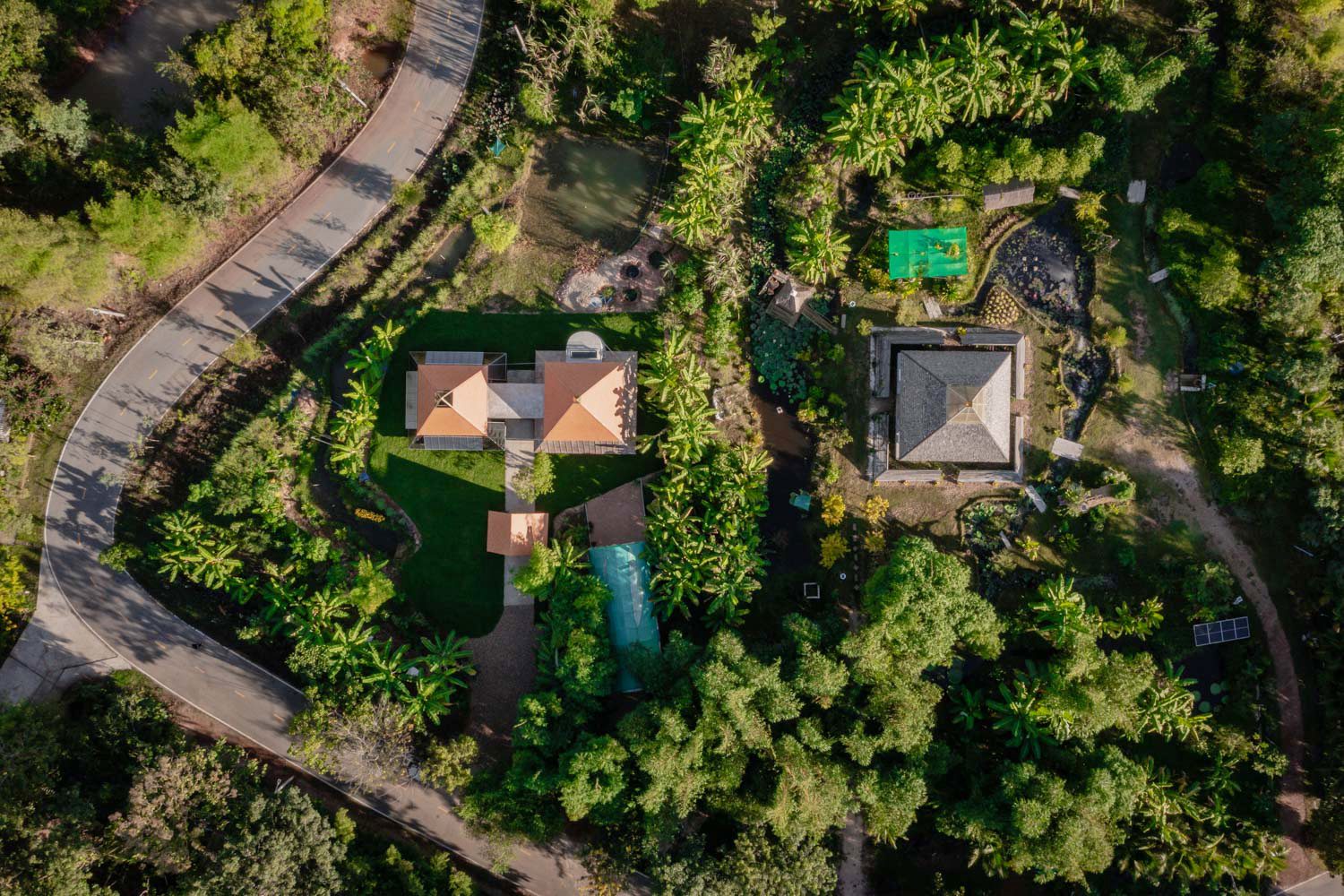
While the approaches to healing in the west and the east may appear too disparate to coexist, Pakorn’s design, which creates a well-balanced environment where functional spaces work systematically and reasonably, corresponding with local wisdom and belief in the cosmic power of pyramids, may be an inspiring example of how the two worlds can actually exist simultaneously in a complementing manner.

