GET TO KNOW THE PUBLIC RESTROOM IN ATOUR VILLAGE IN CHINA’S EASTERN SHANDONG PROVINCE BY GN ARCHITECTS WHICH PROVIDES ALL OF THE NECESSARY FUNCTIONS WHILE SEAMLESSLY INTEGRATES INTO THE COMPLEX
TEXT: KARN PONKIRD
PHOTO CREDIT AS NOTED
(For English, press here)
Atour Village, the town square located in Qingdao, China’s eastern Shandong province includes a public park, youth learning center, and family recreational space. Following the completion of its primary facilities in 2021, the project’s architect, GN Architects, was tasked with constructing the project’s public restroom. It was a challenging assignment to design a restroom that could provide all of the necessary fundamental functions while still blending naturally with the design of the neighboring buildings as a part of the overall architecture of the complex, rather than an addition built later and driven solely by a specific functional purpose.
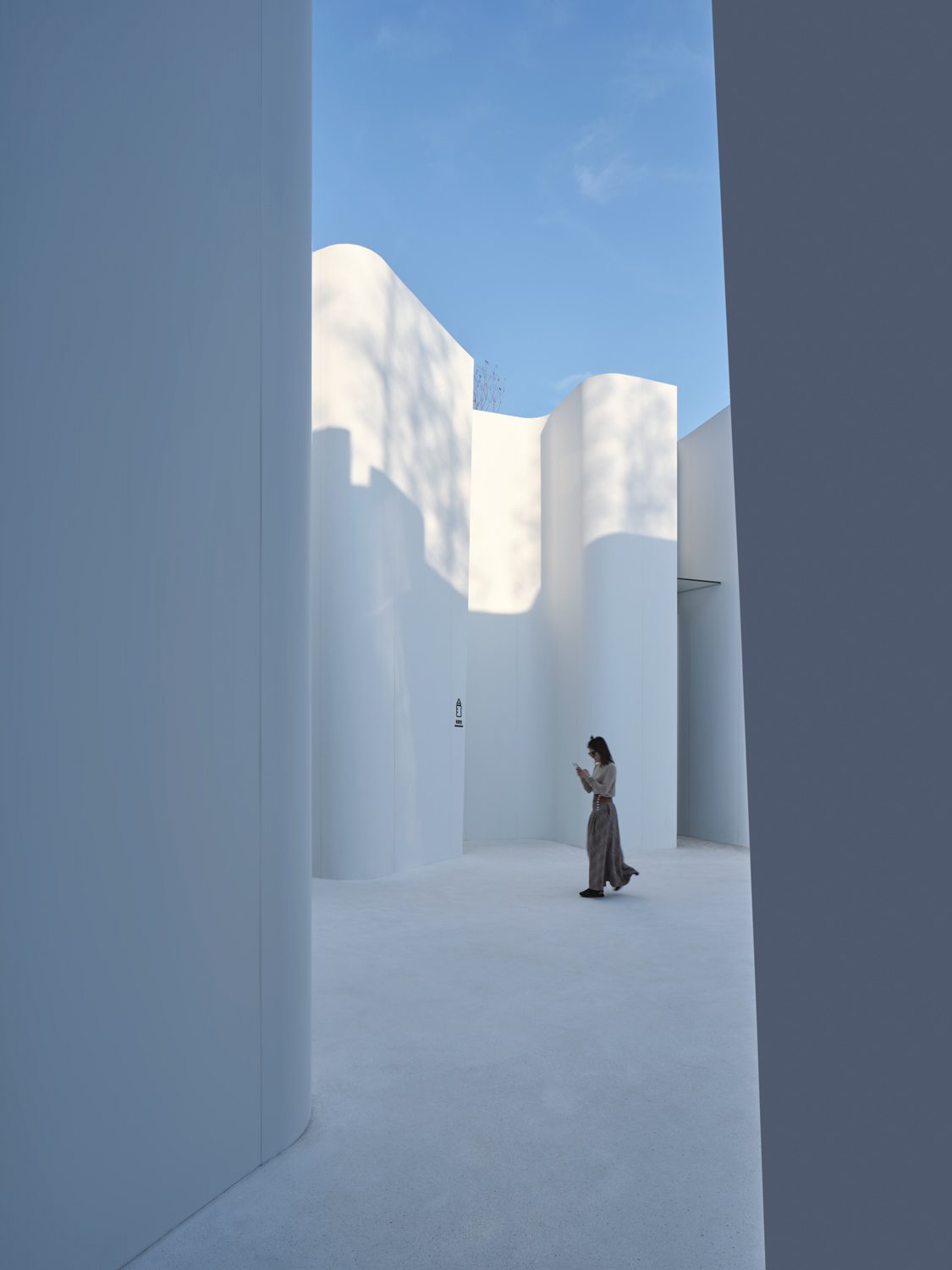
Photo: Yong Zhang
The project owner provided the architecture team with the option of designing the bathroom building as an attached extension of one of the preexisting buildings or as independent construction on a designated space. The architect eventually chose a sloping hill at a corner of the project’s landscape where a vast multifunctional ground distributes visitors to all three primary structures to be the location of the public restroom. Adjusting the ground surface by just removing the slope would be an unjustified expenditure for the function achieved. The architect decided to gauge only a portion of the slope and build the restroom facility into the hilly terrain. The multipurpose ground at the front retains its original function while now providing access to the restroom facility.
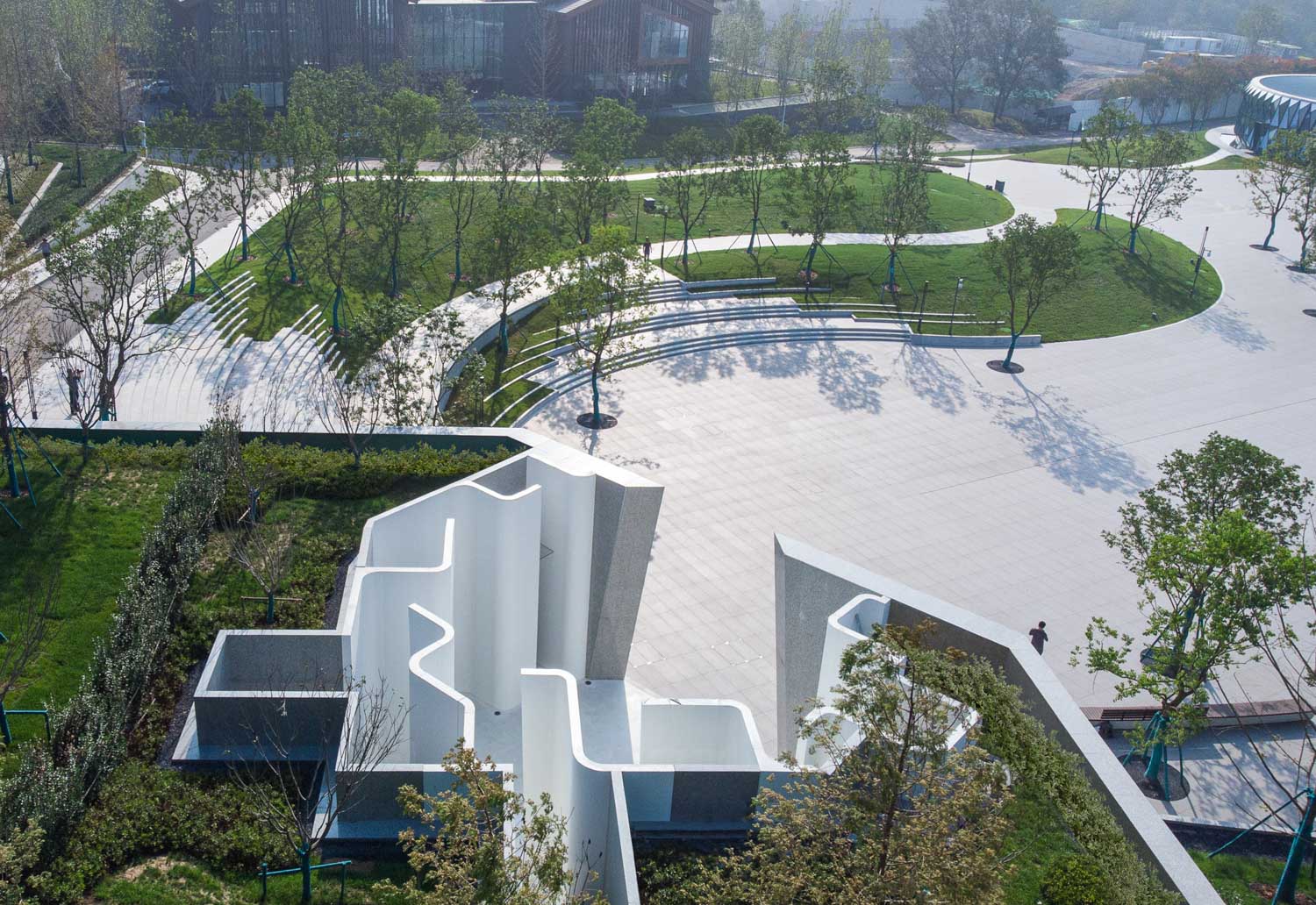
Photo: Wenjun Liang
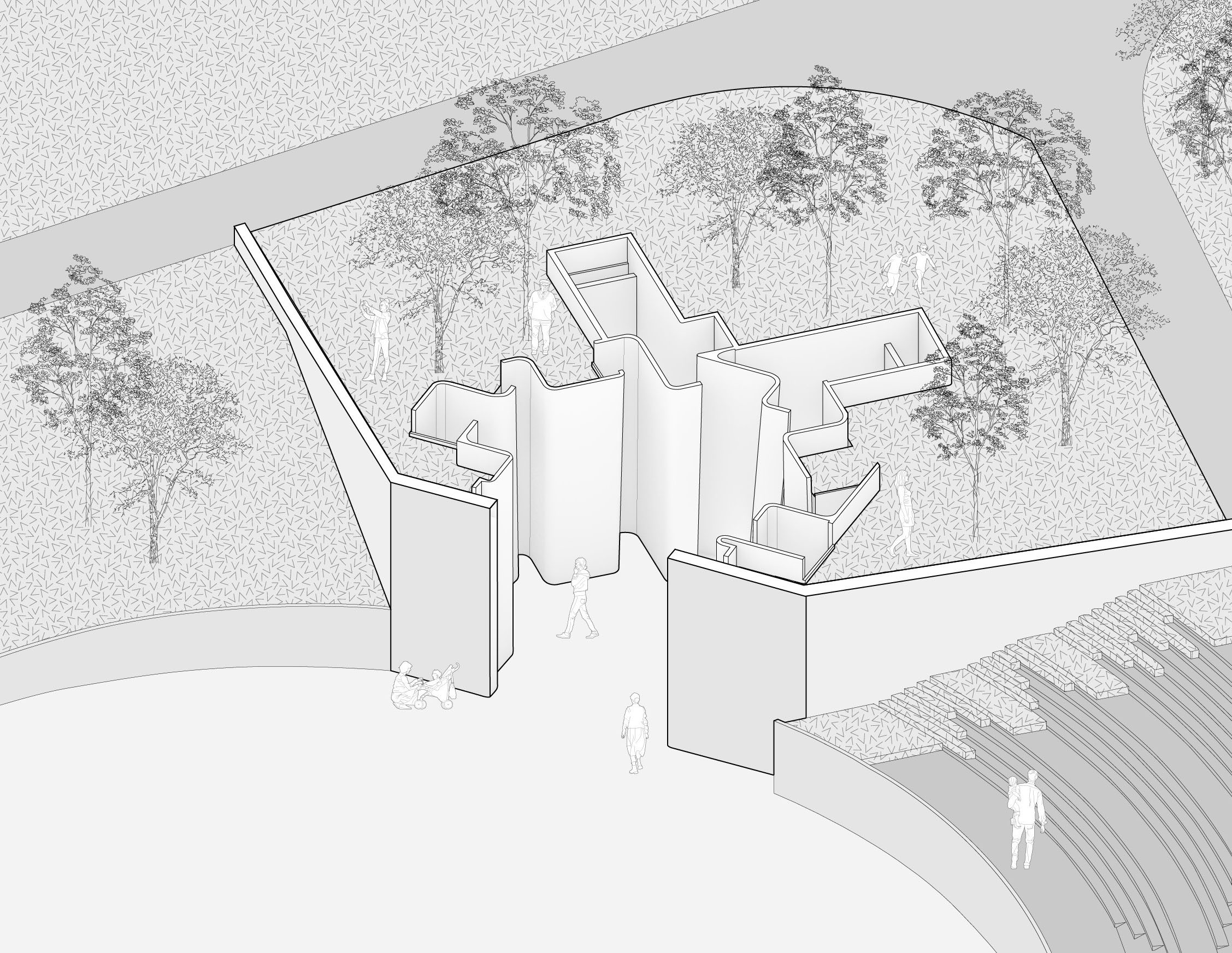
Axonometric
The architect found that hygiene and maintenance are the most typical issues in public restrooms. Insufficient ventilation and the use of high-maintenance materials can result in unpleasant odors and uncleanliness. The restroom facility in Atour Village, like the other buildings in the project, is designed to offer a positive user experience while also incorporating sufficient sunlight and ease of maintenance. This resulted in the design of the façade at the restroom building’s entrance area, which is connected to the multifunctional ground. The architect created a series of seven-meter-high walls with serpentine curves that divide the interior space from the entryway. When viewed from the outside, the tall white walls look to be merely a dense entryway with undulating walls. Nevertheless, by following the sign and navigating through the space, the curving walls will lead users to the entrances of the restroom facilities for men, women, and people with disabilities, as well as the storage room where cleaning supplies are kept. Inside the building, an inner court with growing trees is visible from both the men’s and women’s restrooms located on both sides.
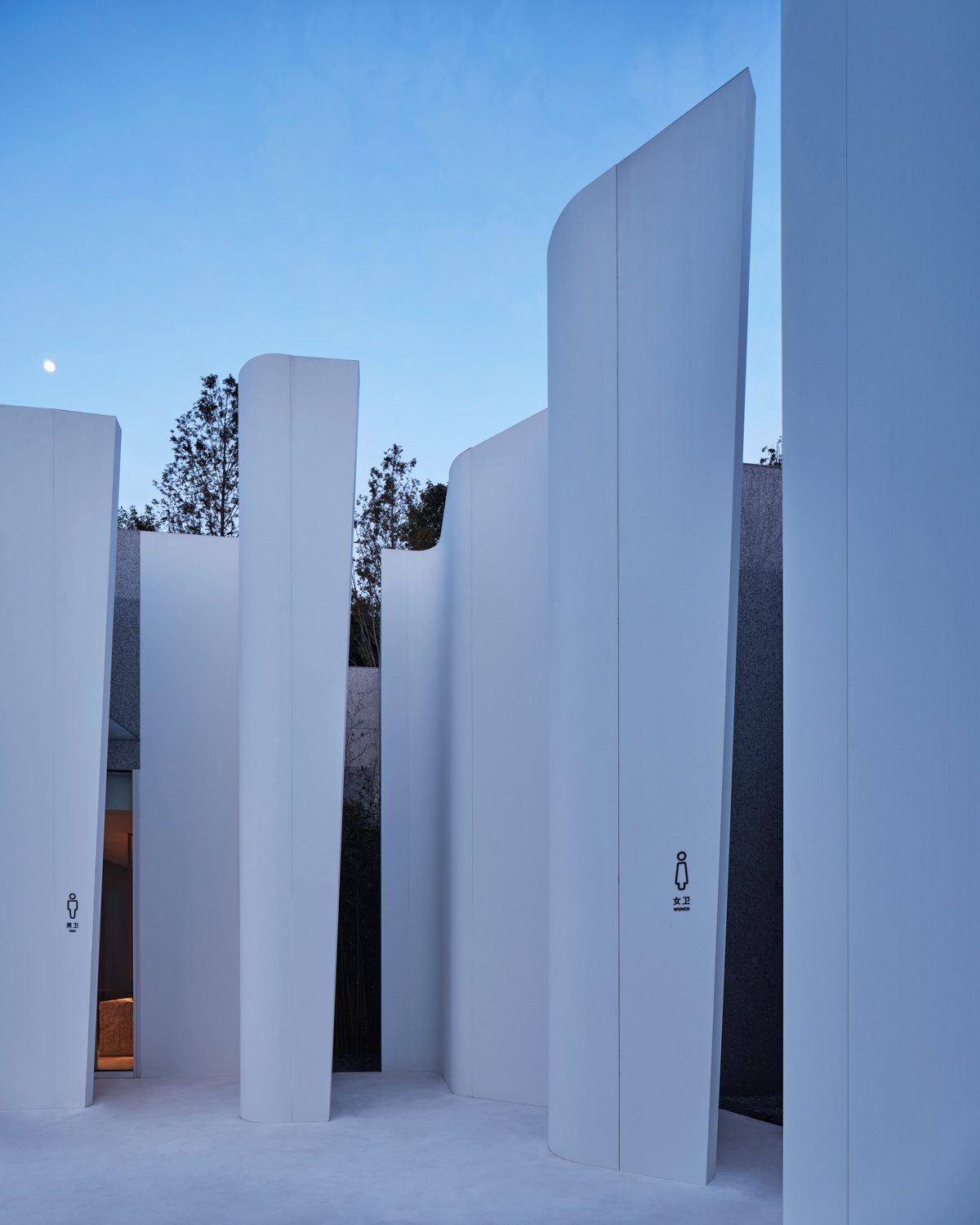
Photo: Yong Zhang
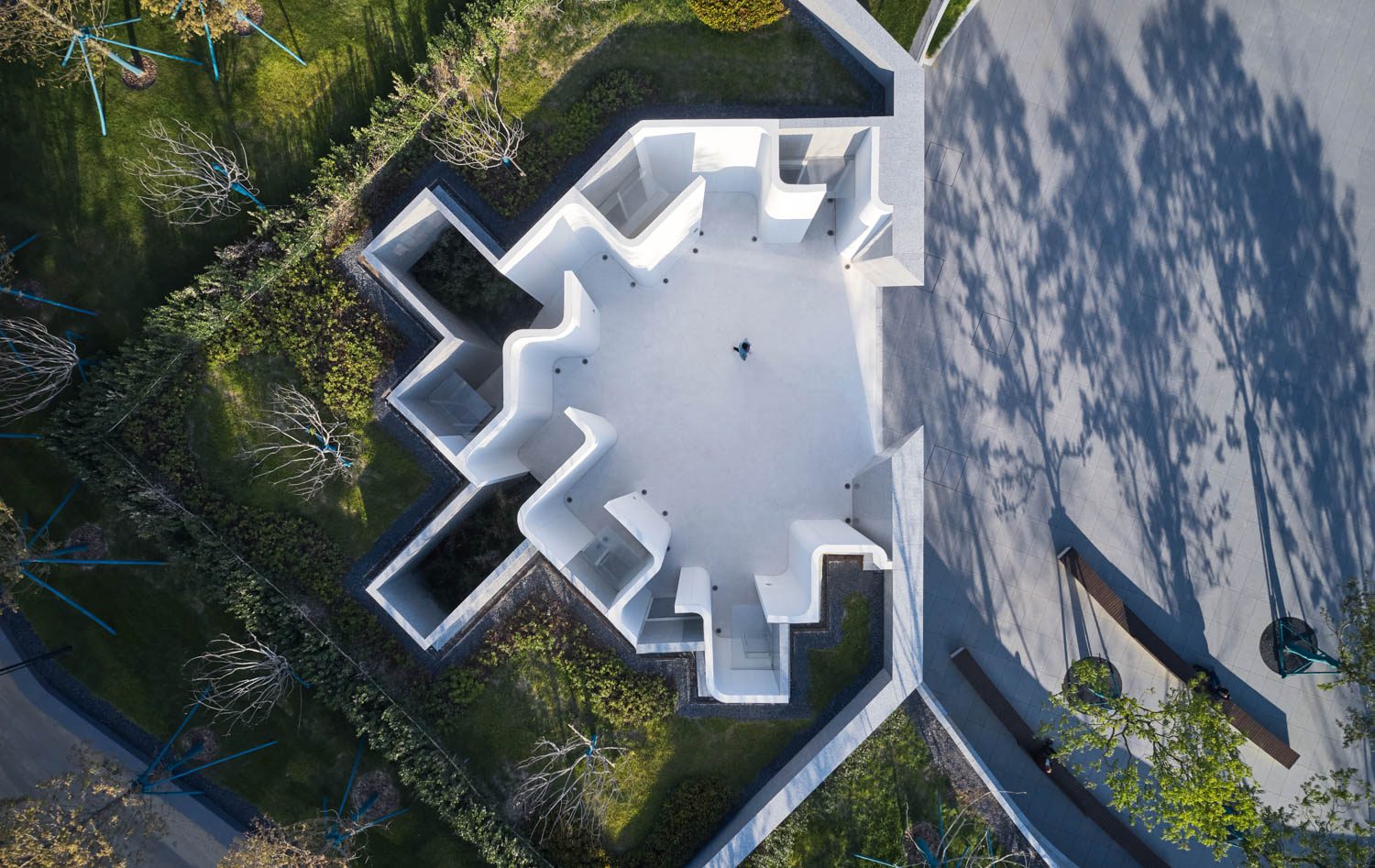
Photo: Yong Zhang

Restroom plan
Initially, the architect planned to use metal sheets as the facade’s finishing material, which would be installed and polished to remove brazed joints and create a semi-matted surface that would still reflect users’ movements. The entrance is oriented to face west, catching sunlight in the afternoon. After the mockup was put together and installed, the architect realized that professional builders were required to weld the pieces and polish the brazed joints into one coherent mass for the metal finish. The technique, which would have cost a lot of money and time, along with the project owner’s desire for speedy construction and a reduced budget, led the architect to choose aluminum composite as an alternative material. The installation only leaves vertical joints that complement the walls’ height.
The use of white aluminum composite culminated in the surprising revelation that the finishing material can provide interesting natural light and shadow effects. When sunlight interacts with the undulating forms of the walls, the shadow cast on their surfaces shifts in accordance with the changing angles of the sun, creating distinct spatial experiences at different times of the day. At night, the designed lighting illuminates and accentuates the contrasting depths of the white wall.
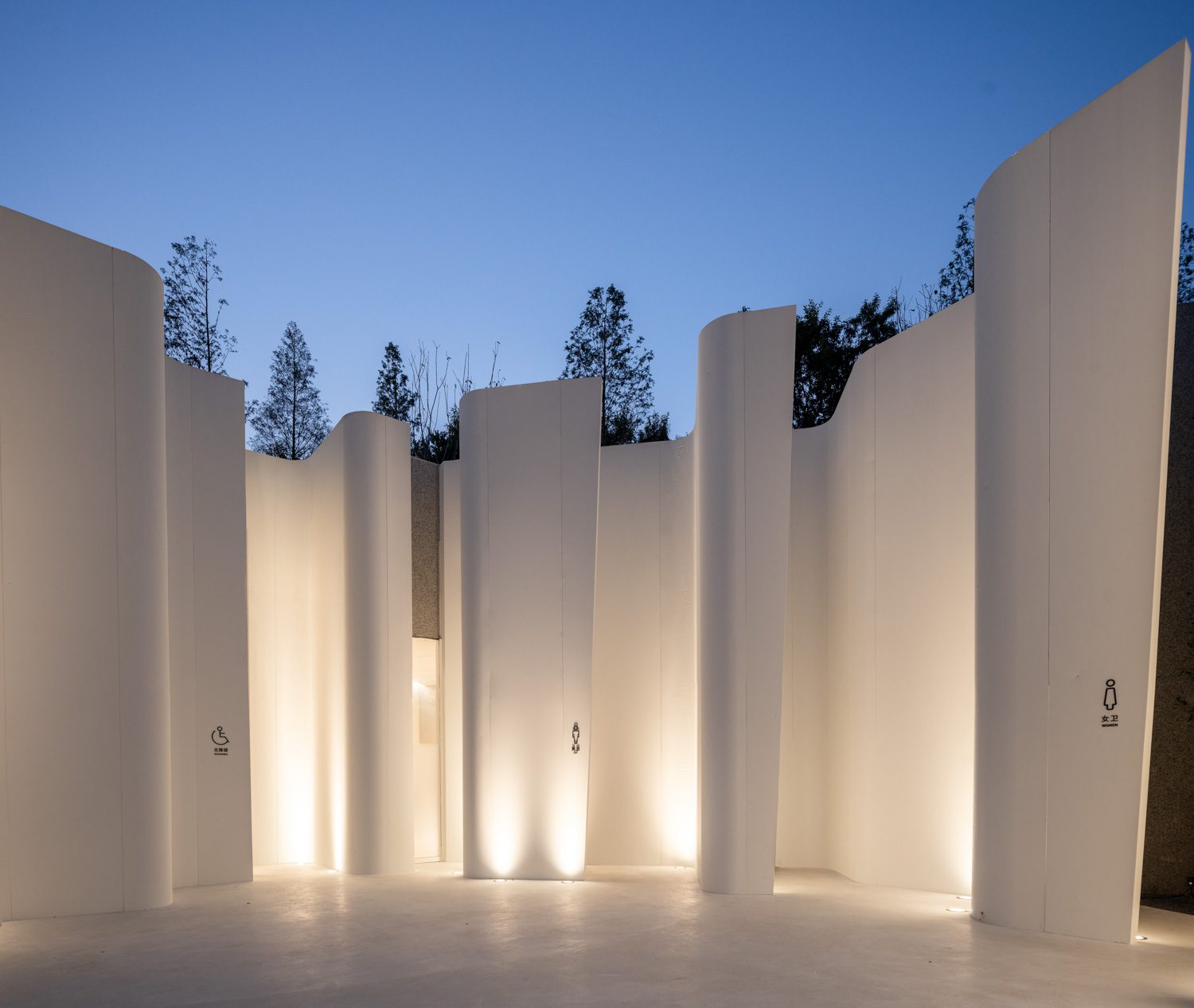
Photo: Wenjun Liang
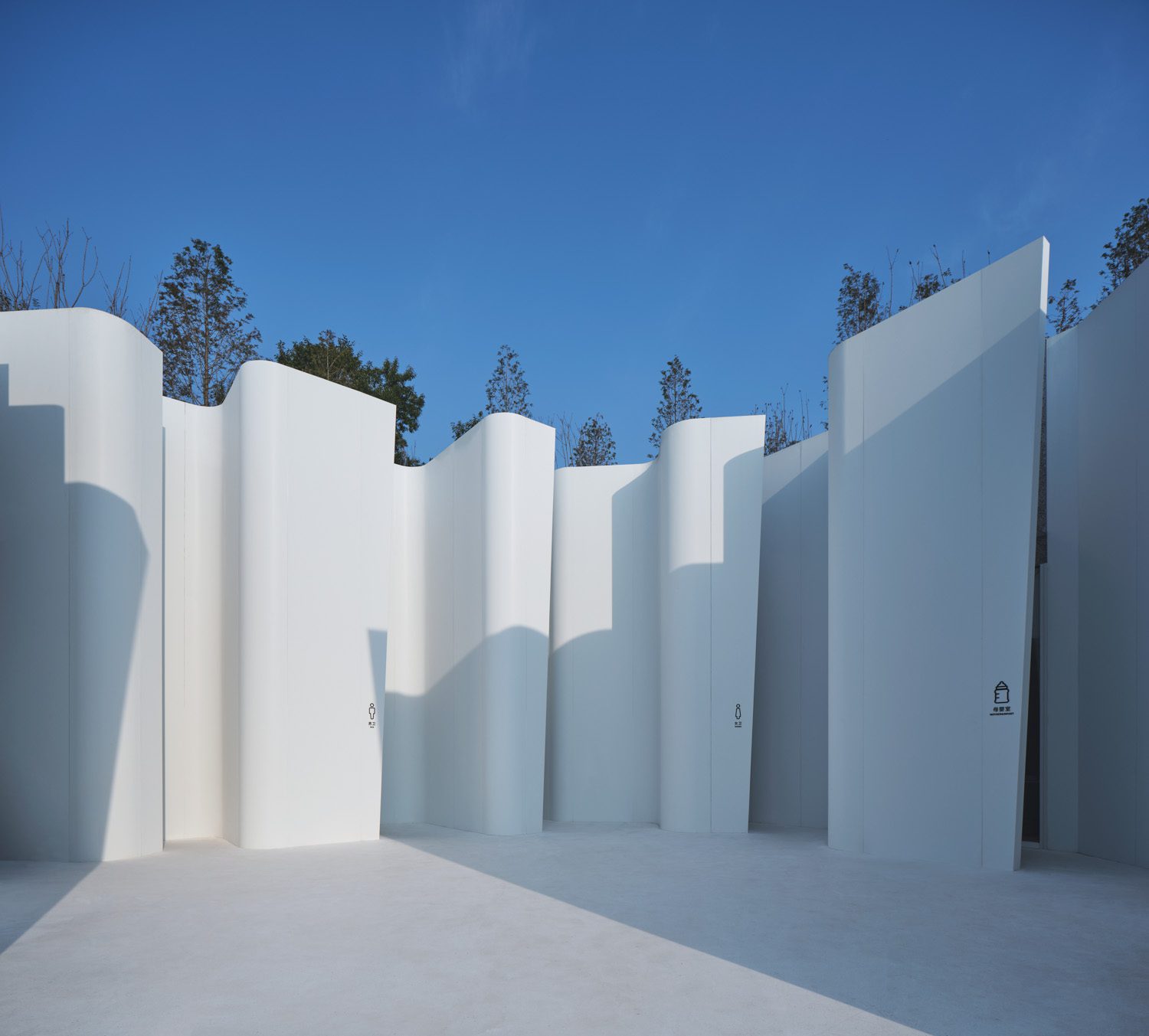
Photo: Yong Zhang
Despite its basic role as a restroom facility for Atour Village visitors, the architecture is ingeniously designed to facilitate a connection with the project’s circulation and functional spaces. Following trial and error during the design process, the decision to use the white aluminum composite has transformed this 216-square-meter public restroom into an equally remarkable work of architecture as the other main buildings in Atour Village. While conceived and developed from a simple brief and requirement, this public toilet facility is able to offer fascinating spatial experiences for users of all ages, genders, and physical abilities.
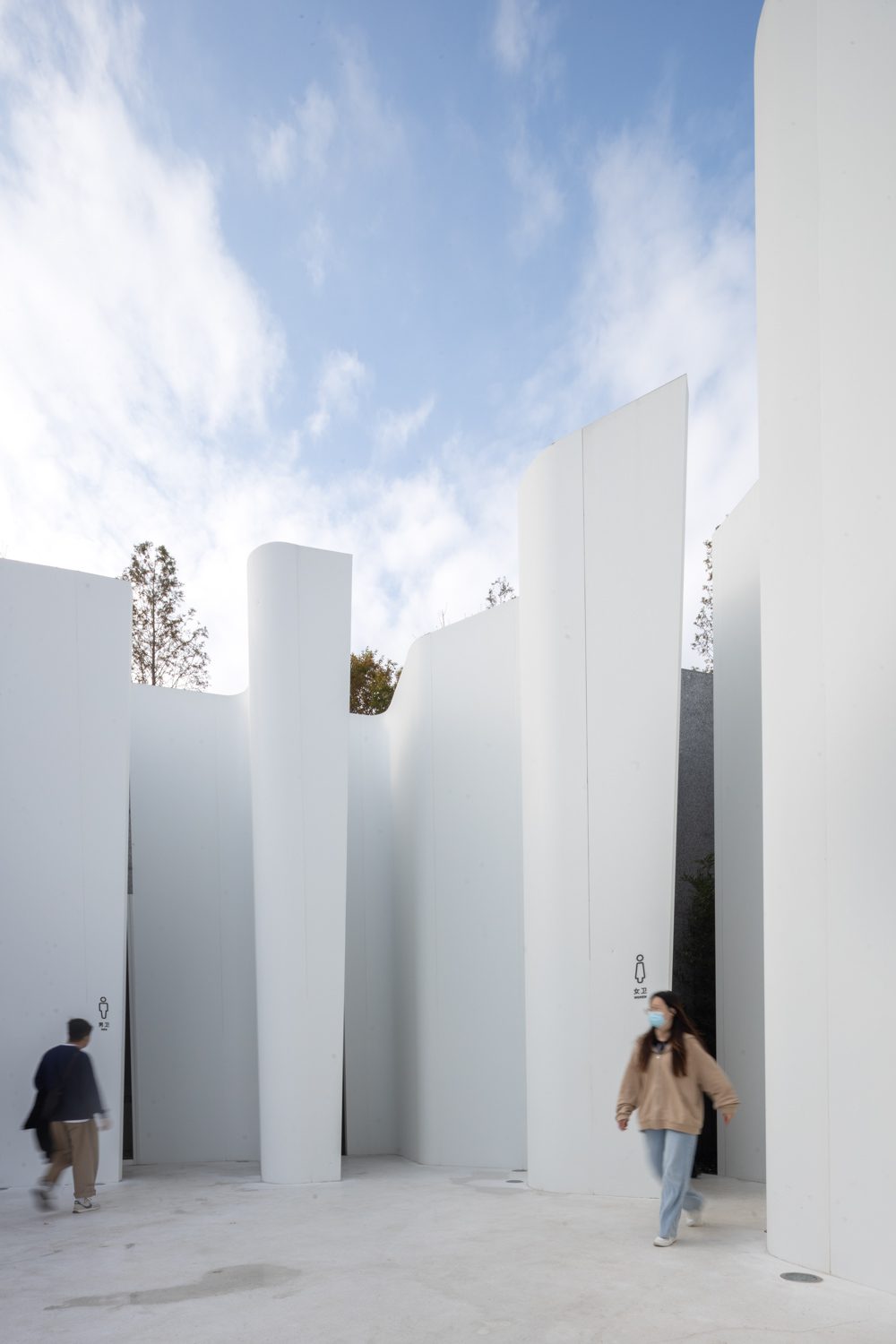
Photo: Wenjun Liang

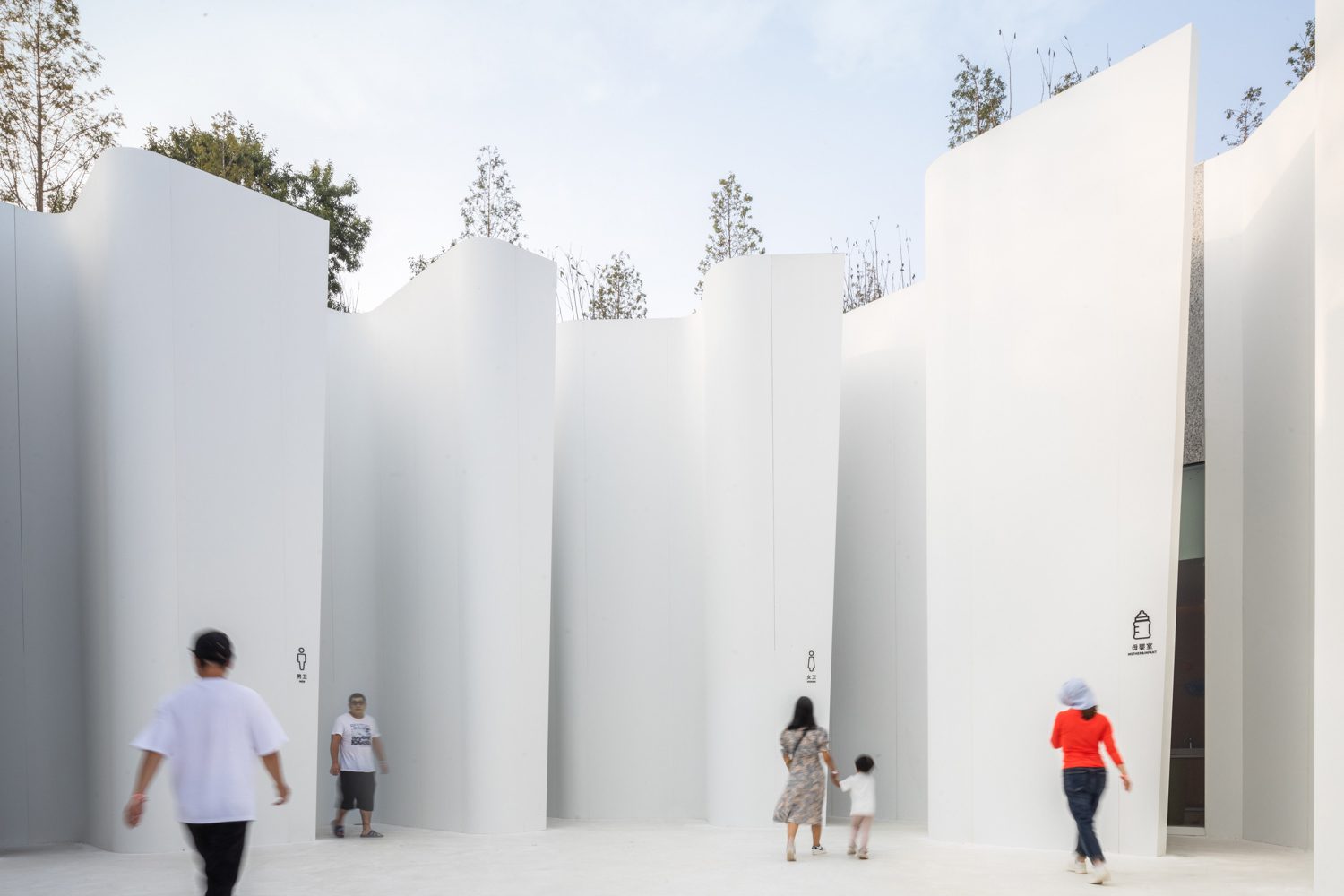 Photo: Wenjun Liang
Photo: Wenjun Liang