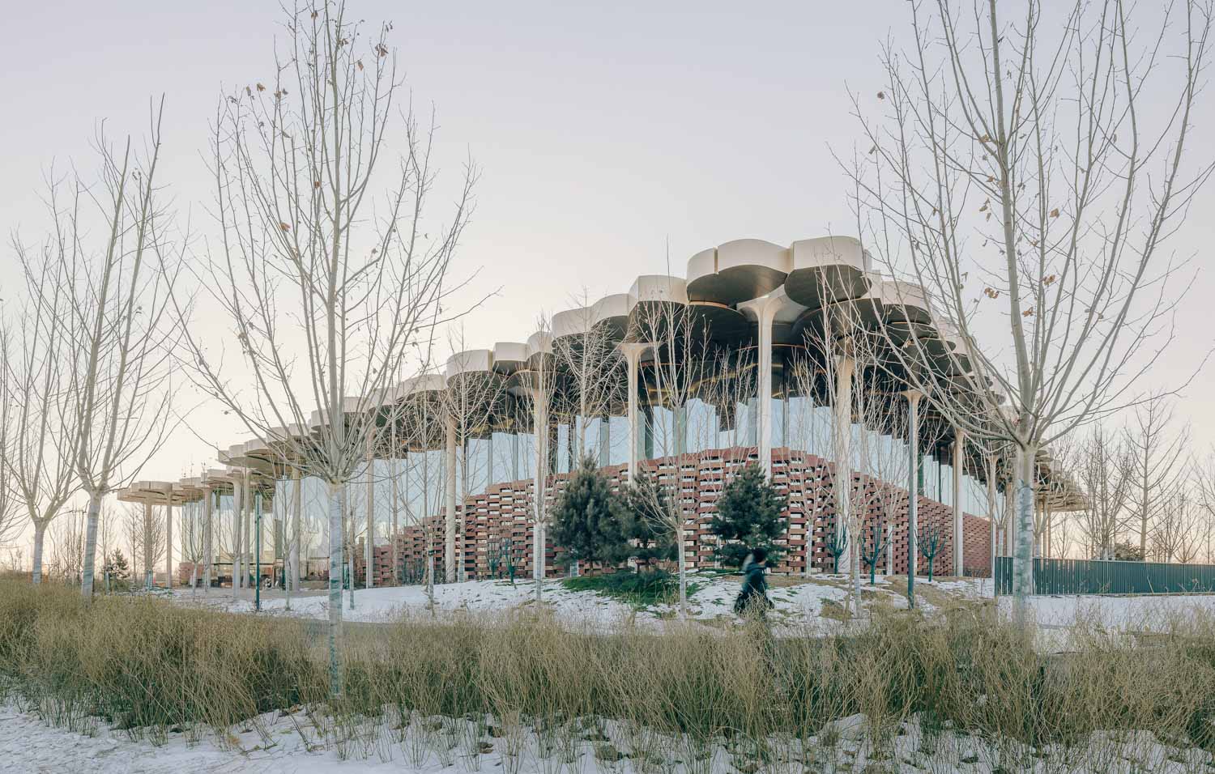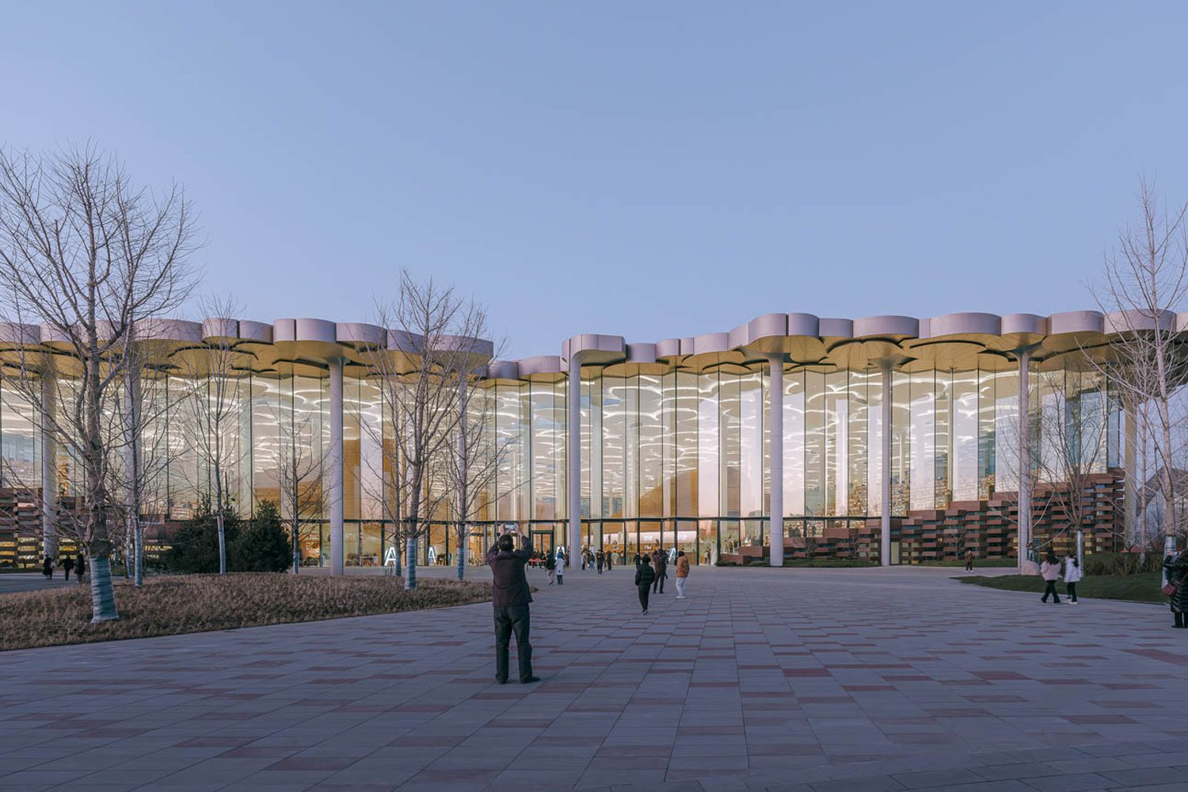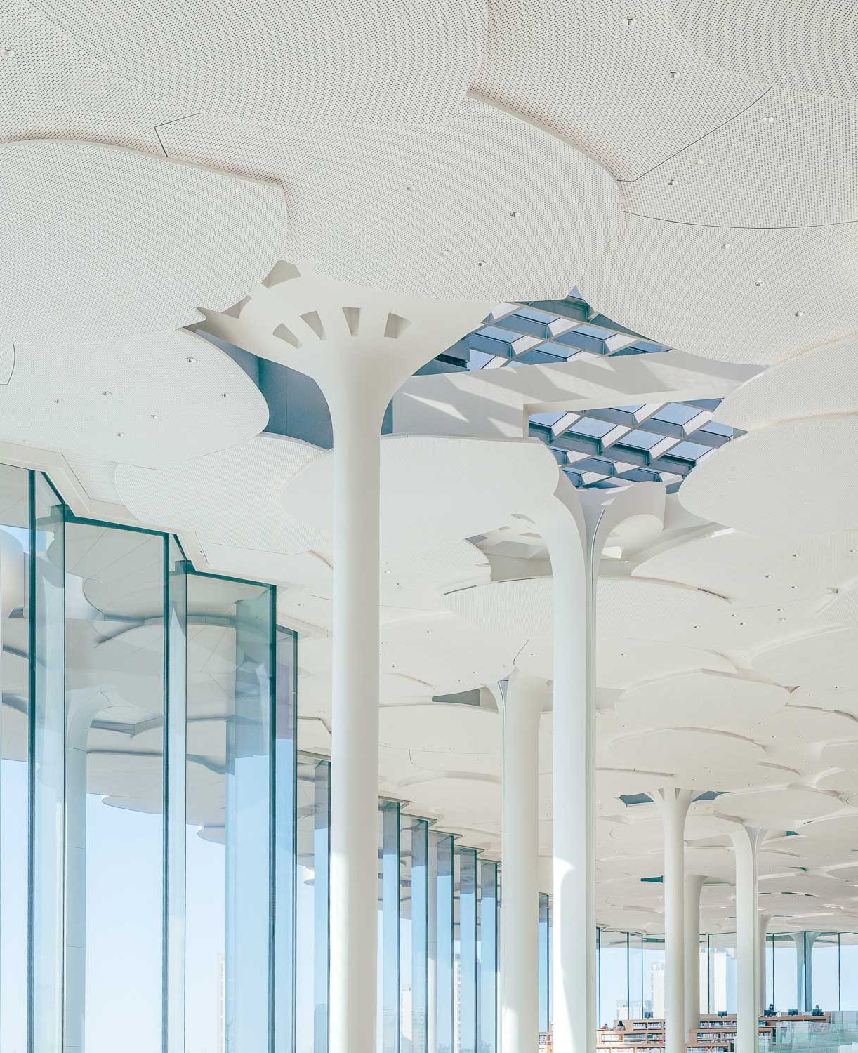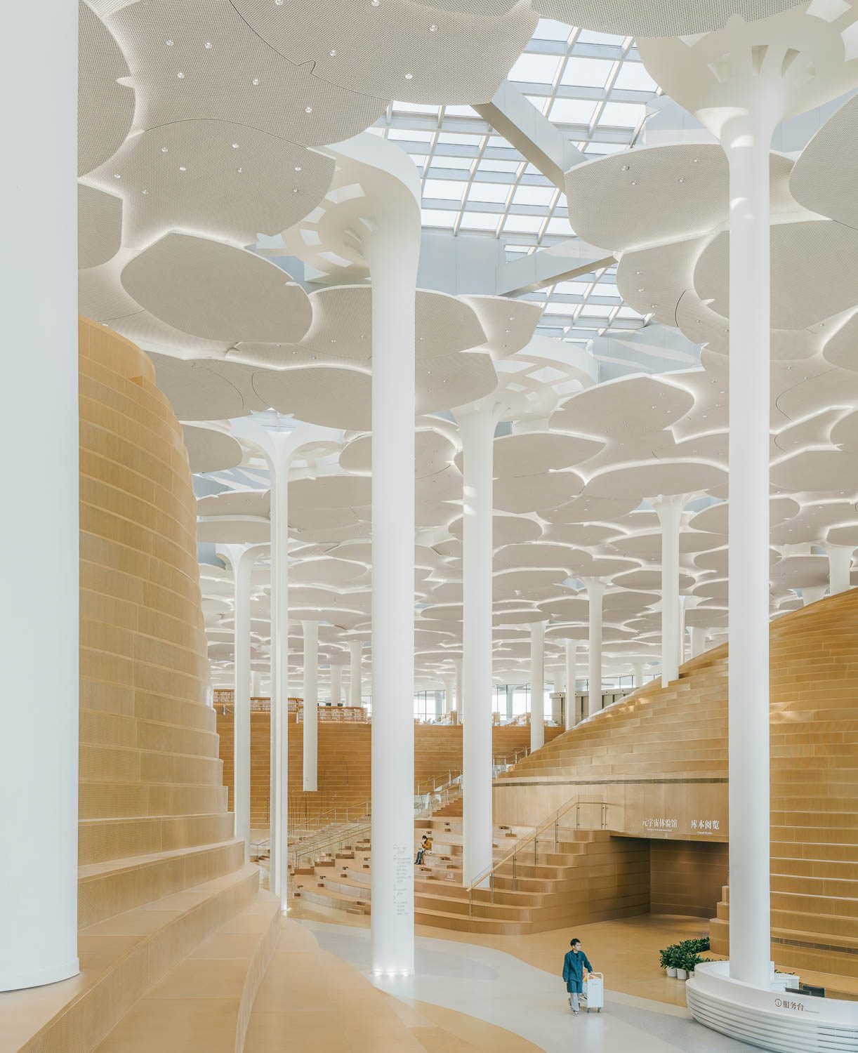‘READING A BOOK ON THE HILL UNDER THE TREE,’ IS AN ATMOSPHERE THAT THE LIBRARY PROVIDES TO EVERYONE. SNØHETTA CREATES THE TOWERING WHITE COLUMNS AND LEAF-SHAPED CANOPIES TO CAST A SCENE REMINISCENT OF A FLOURISHING GINKGO FOREST.
TEXT: PRATCHAYAPOL LERTWICHA
PHOTO: YUMENG ZHU
(For Thai, press here)
Those who have been following the works of the Norwegian architectural studio Snøhetta would notice that their designs are far from the conventional isolated structures that detach themselves from the city, landscape, or public realm. Instead, they craft buildings that seamlessly weave into the urban fabric and connect with the external world in diverse ways. Noteworthy examples include the Oslo Opera House in Norway, gracefully curving into the waterfront and inviting residents and visitors of Oslo to ascend its roof. Another standout is the Tverrfjellhytta project, a pavilion-like structure nestled in the Dovrefjell mountains. Here, the interior wooden seating mimics the natural contours of the surrounding mountains, fostering a harmonious connection between the internal and external environment—a testament to their distinctive design philosophy, also showcased in the Beijing City Library project.
Snøhetta secured this project by winning a design competition in 2018, which led to the collaboration with ECADI, an architectural studio from China. The Beijing City Library is situated in the Tongzhou district, east of Beijing, as part of Tongzhou’s transformation into a new cultural and artistic destination. The library covers an area of over 75,000 square meters, making it the largest air-conditioned library in the world.
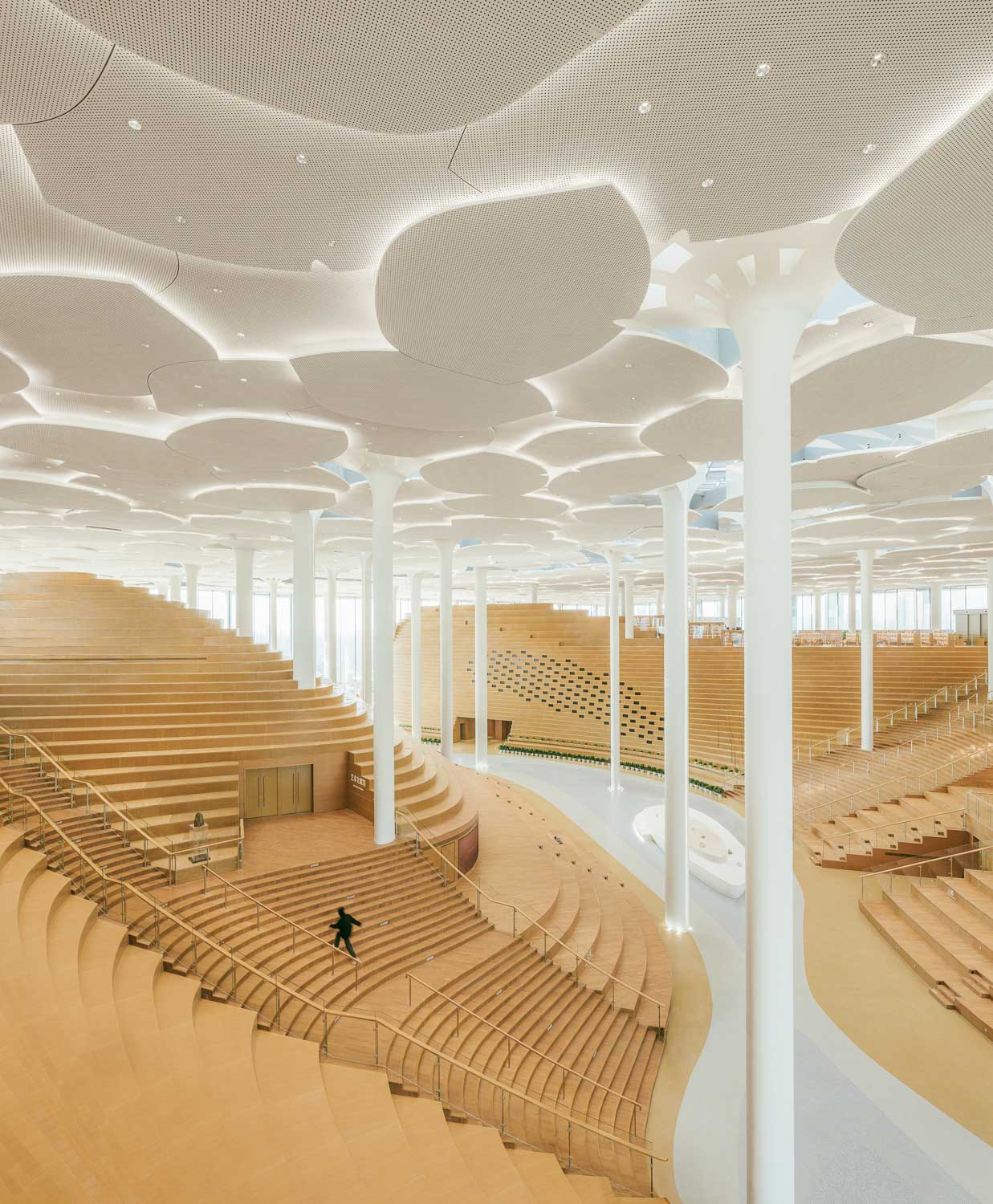
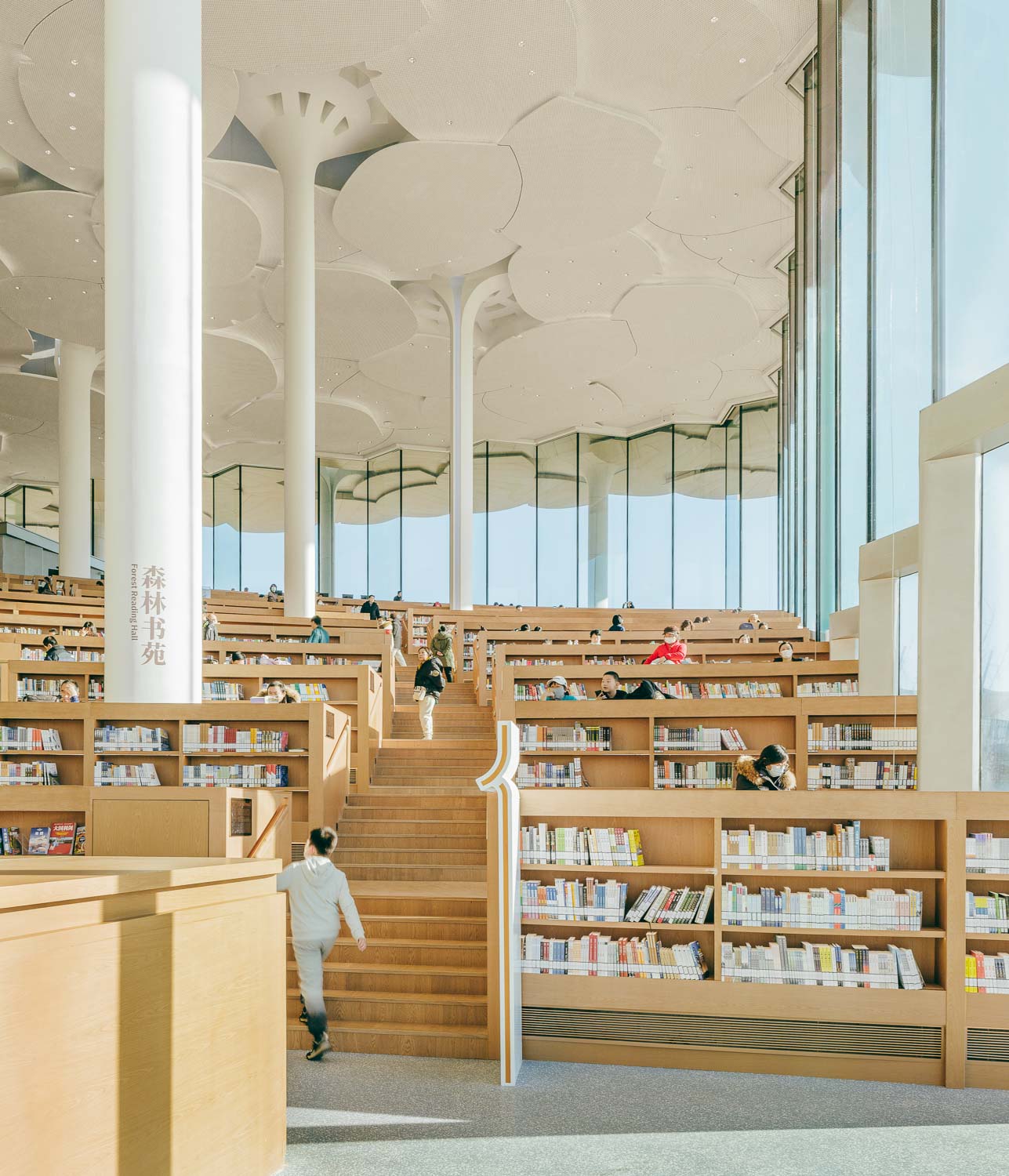
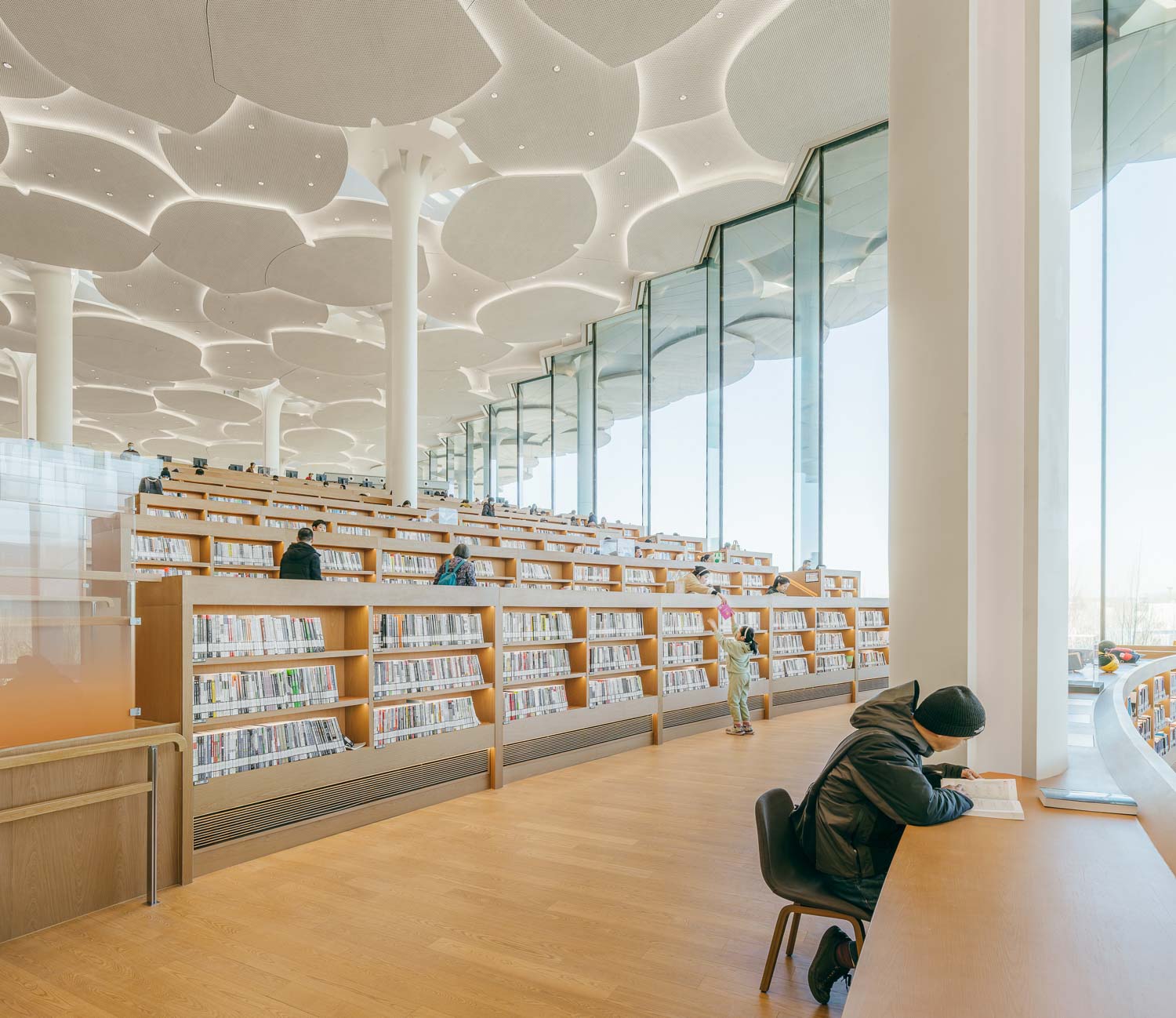
Externally, the structure captivates with its monumental glass-clad facade, adorned with tall, white columns reminiscent of tree trunks standing in a row. The transparent glass envelope proudly bears the largest load-bearing glass panels in China. This luminous glass façade not only serves as an architectural marvel but also acts as a conduit, effortlessly bridging the perceptions of those inside with the outside world and vice versa.
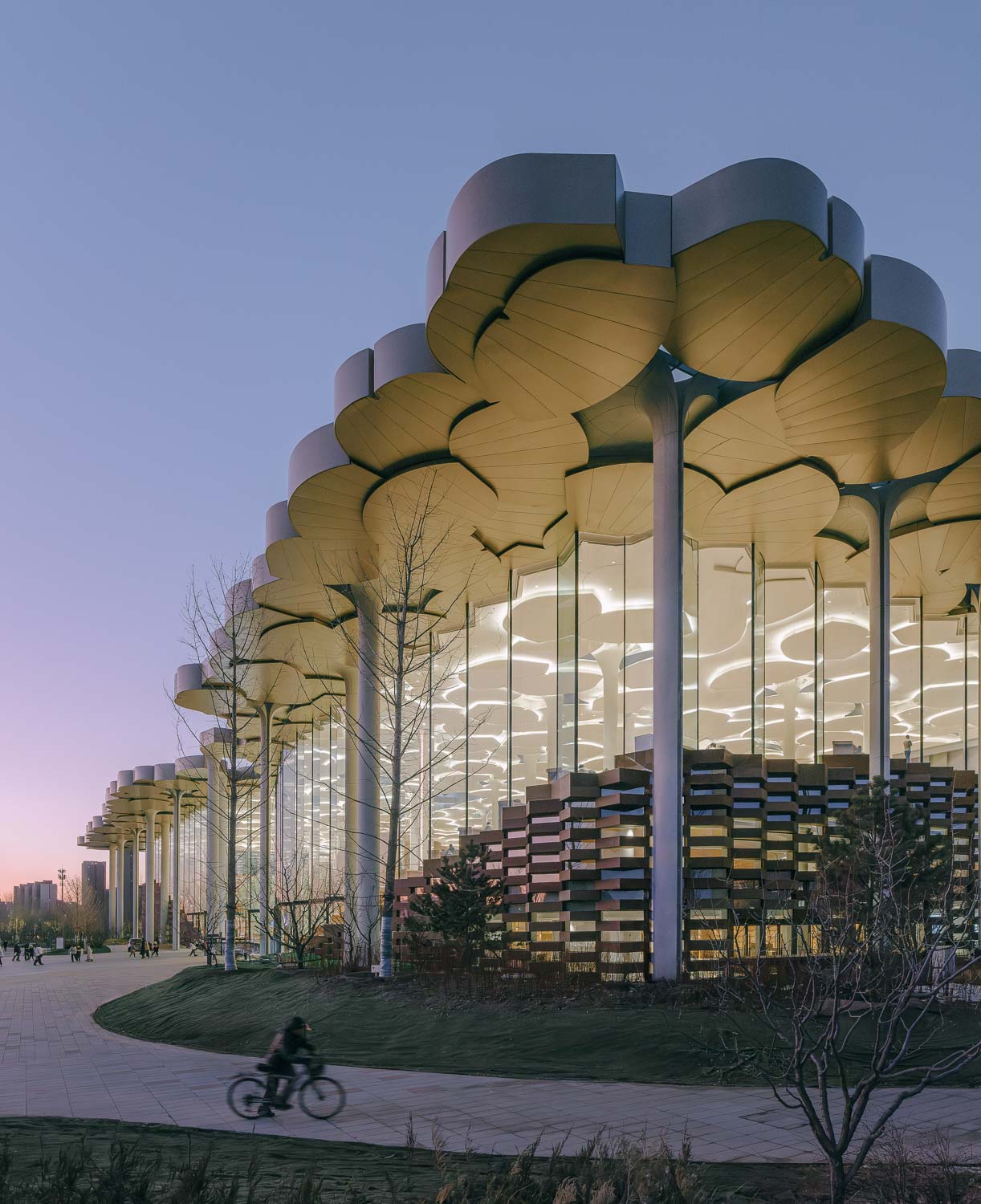
Stepping inside, one encounters a vast and airy space boasting a ceiling height of 16 meters. Large stepped hills create inviting seating areas, providing a space for people to gather and interact without disrupting those immersed in reading. These seating zones unfold onto a central walkway that seamlessly links the northern and southern entrances, offering a meandering path that draws inspiration from the nearby Tonghui River. For those seeking a more focused reading environment, secluded reading areas are thoughtfully placed on the sides and summits of the hills. Even the space beneath these hills is purposefully designated for reading rooms, meeting spaces, and versatile activity areas, leaving no corner overlooked.
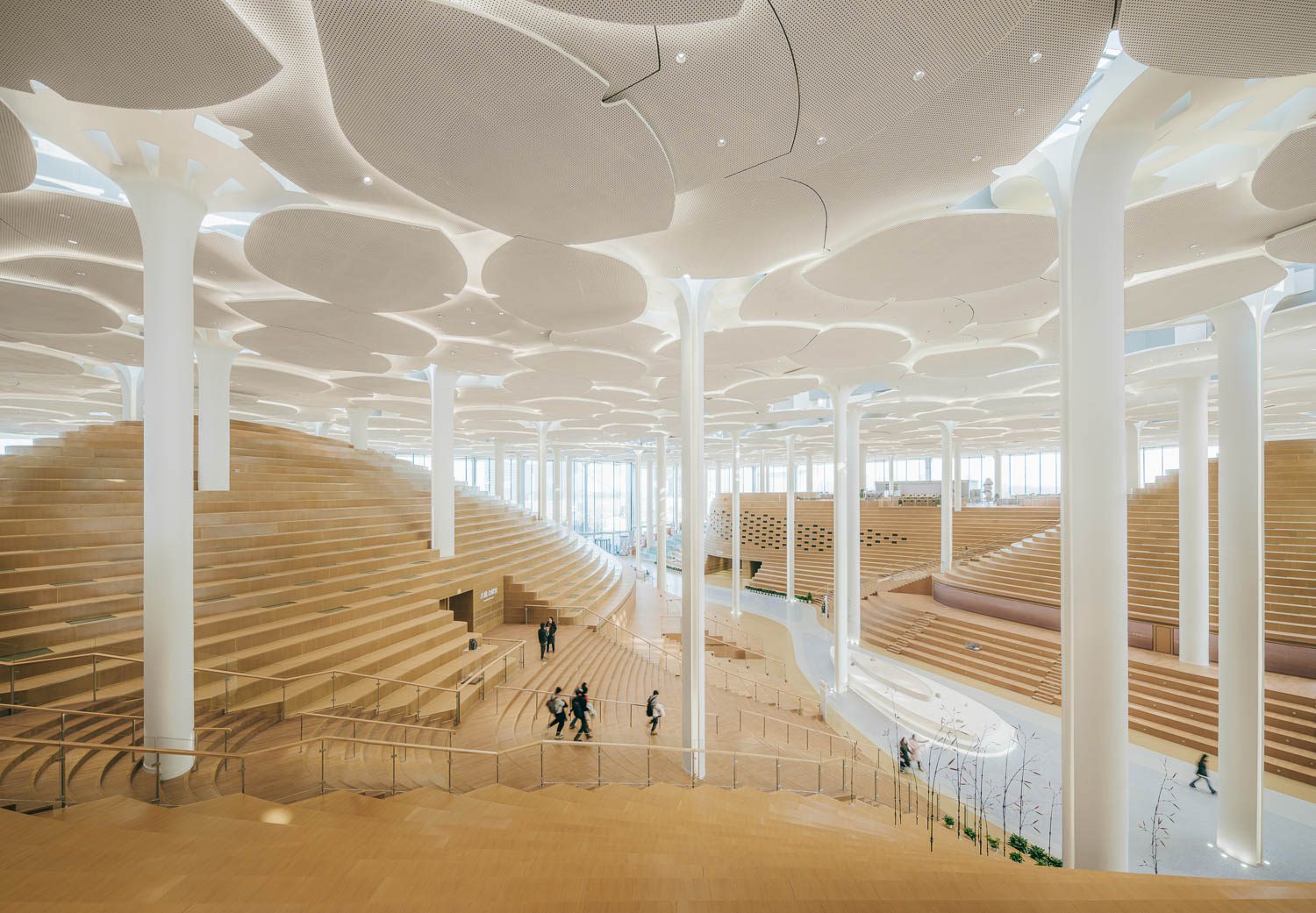
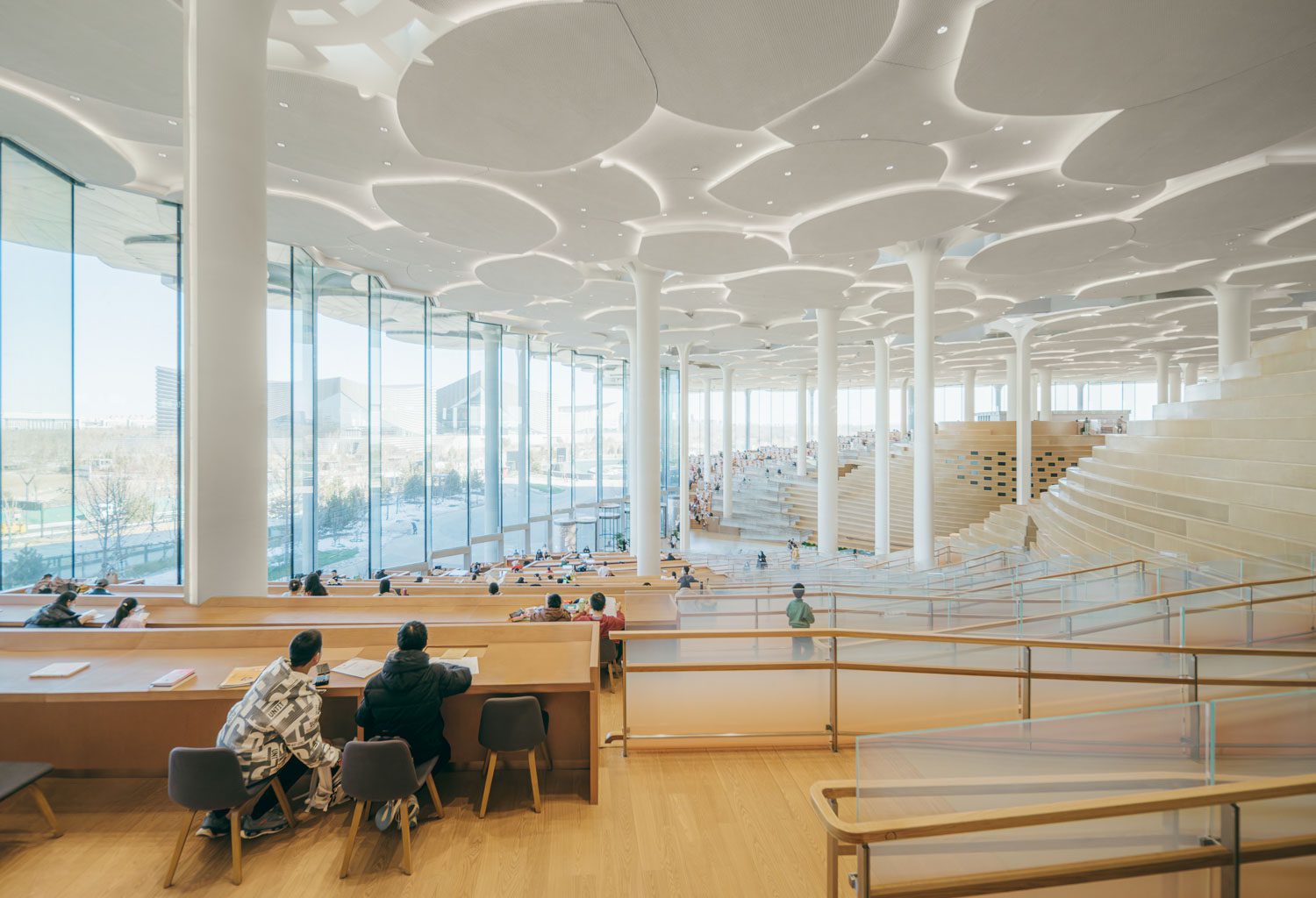
The towering white columns, gracefully extending into leaf-shaped canopies, draw inspiration from the ginkgo tree—a plant native to China, symbolically embodying ‘Chineseness.’ The leafy canopies, strategically arranged to overlap, usher in natural light, casting a scene reminiscent of a flourishing ginkgo forest. Yet, both the canopies and columns are a result of deliberate design choices, fashioned as identical modular units, each measuring 9×9 meters. The illusion of randomness is meticulously crafted through the strategic rotation of these modules at varying angles.
Despite the scale of the project, which demanded substantial construction resources, the architectural team sought ways to ensure the building’s sustainability and environmental awareness. For instance, the use of modular columns and canopies reduces construction waste. Solar panels, discreetly positioned above the ginkgo tree-inspired canopies, and an extended roof forming a plane outside the structure work collectively to minimize sunlight ingress. These measures contribute significantly to the energy efficiency of the building.
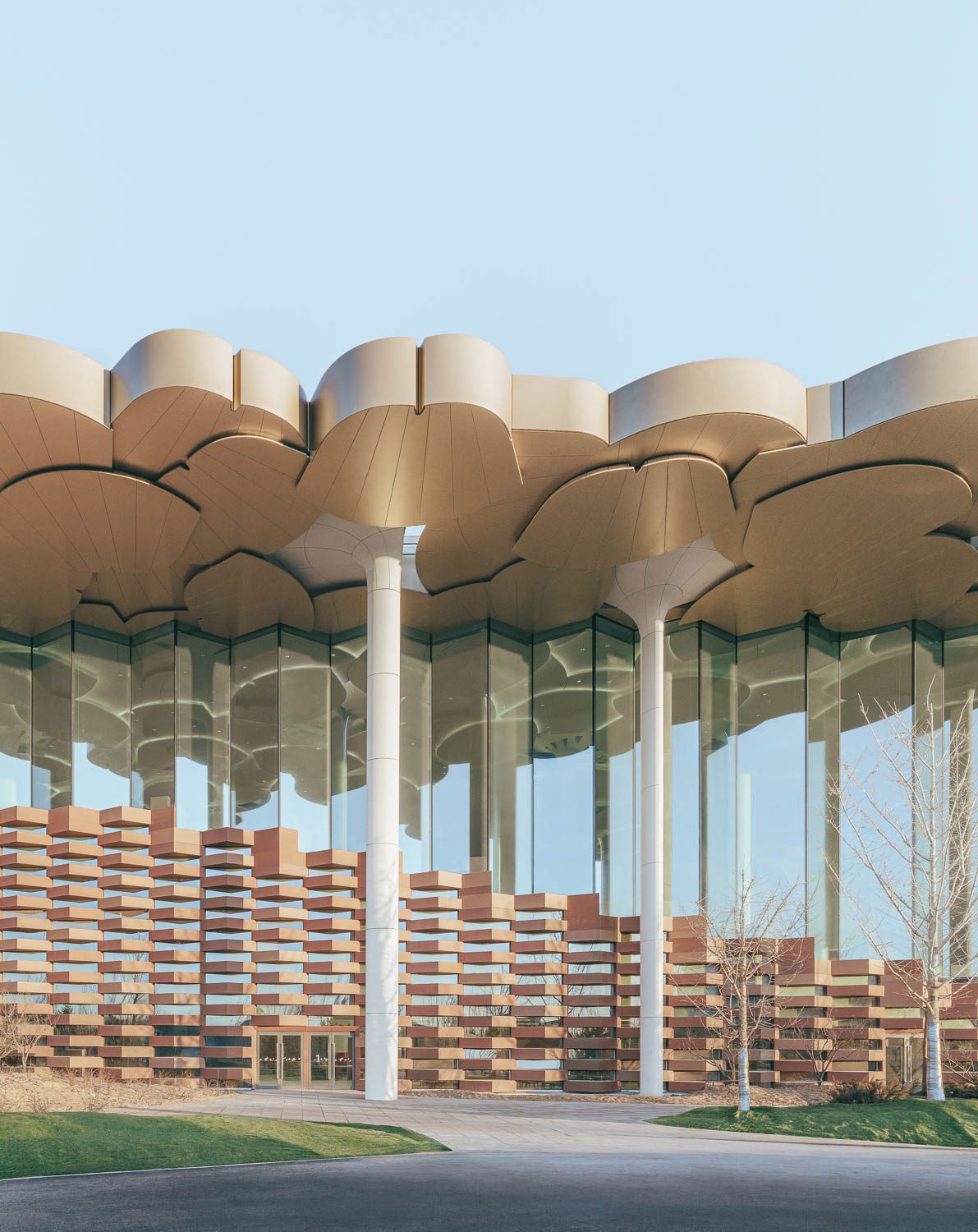
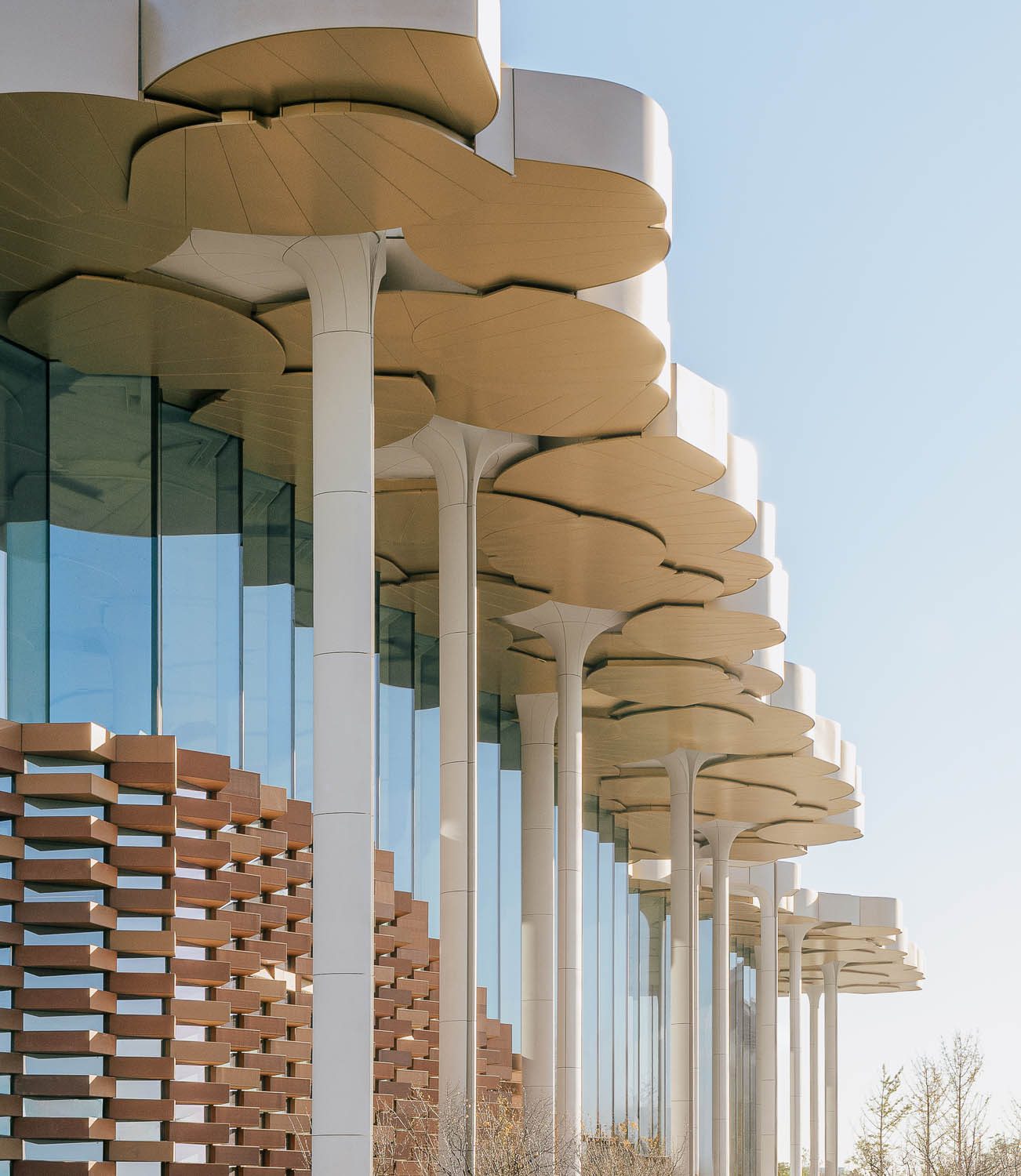
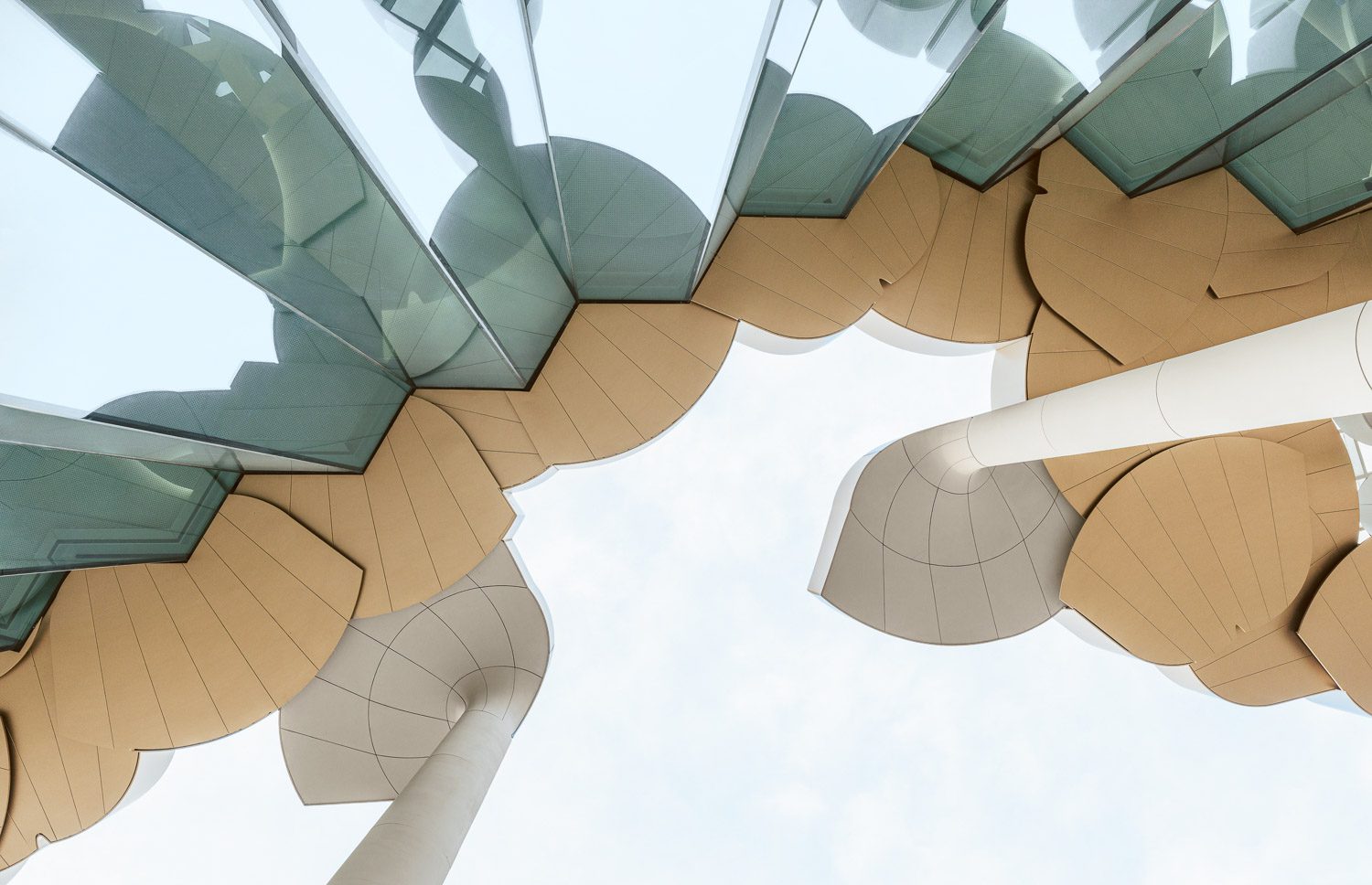
Considering the requirement that the books must be well preserved, the architects opted for a closed building design that acknowledges the imperative for controlled environmental conditions, encompassing humidity, temperature, and light quality. For the Beijing City Library, the integration of nature into the interior functional spaces is a negotiated response to constraints, aiming to create a building that becomes part of its surrounding context rather than a solitary mass of bricks, glass, and concrete.
