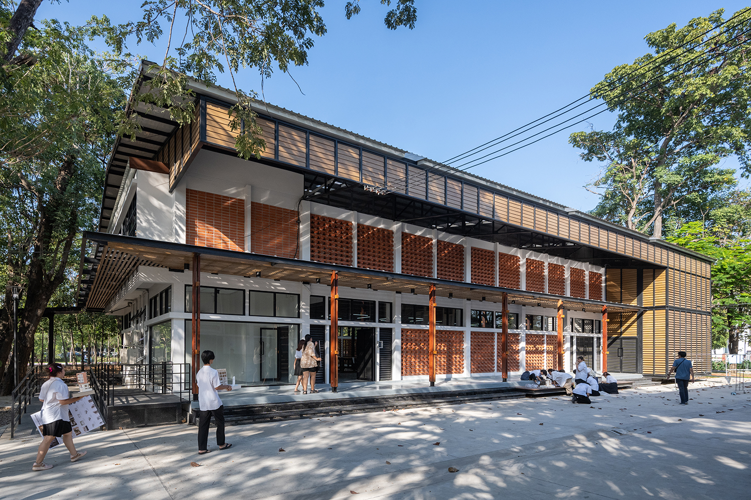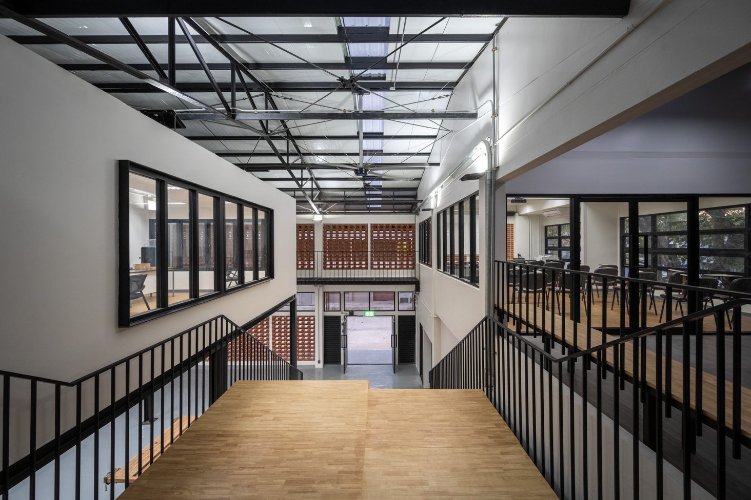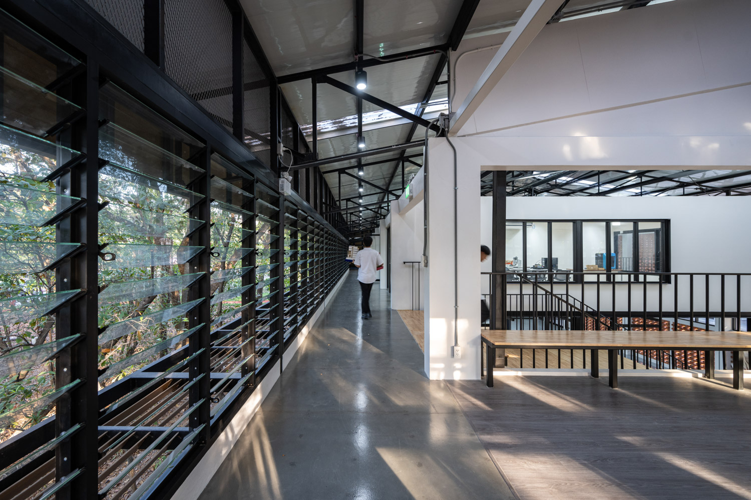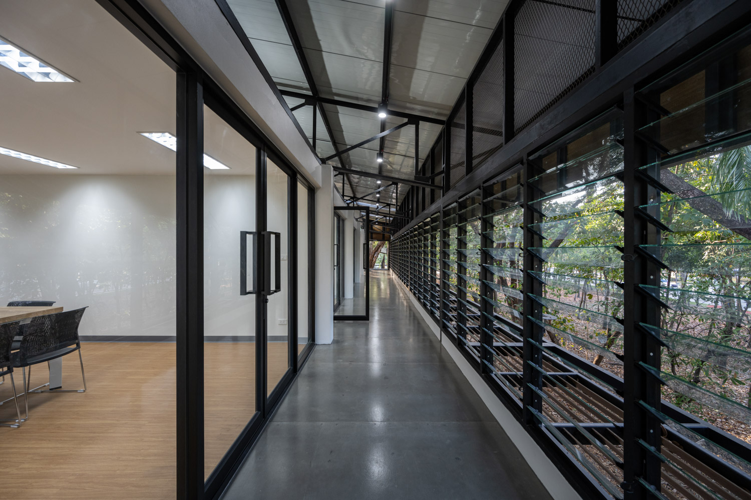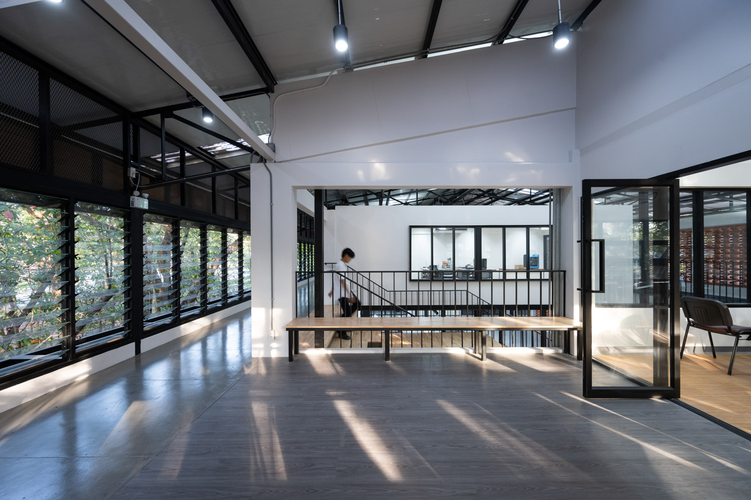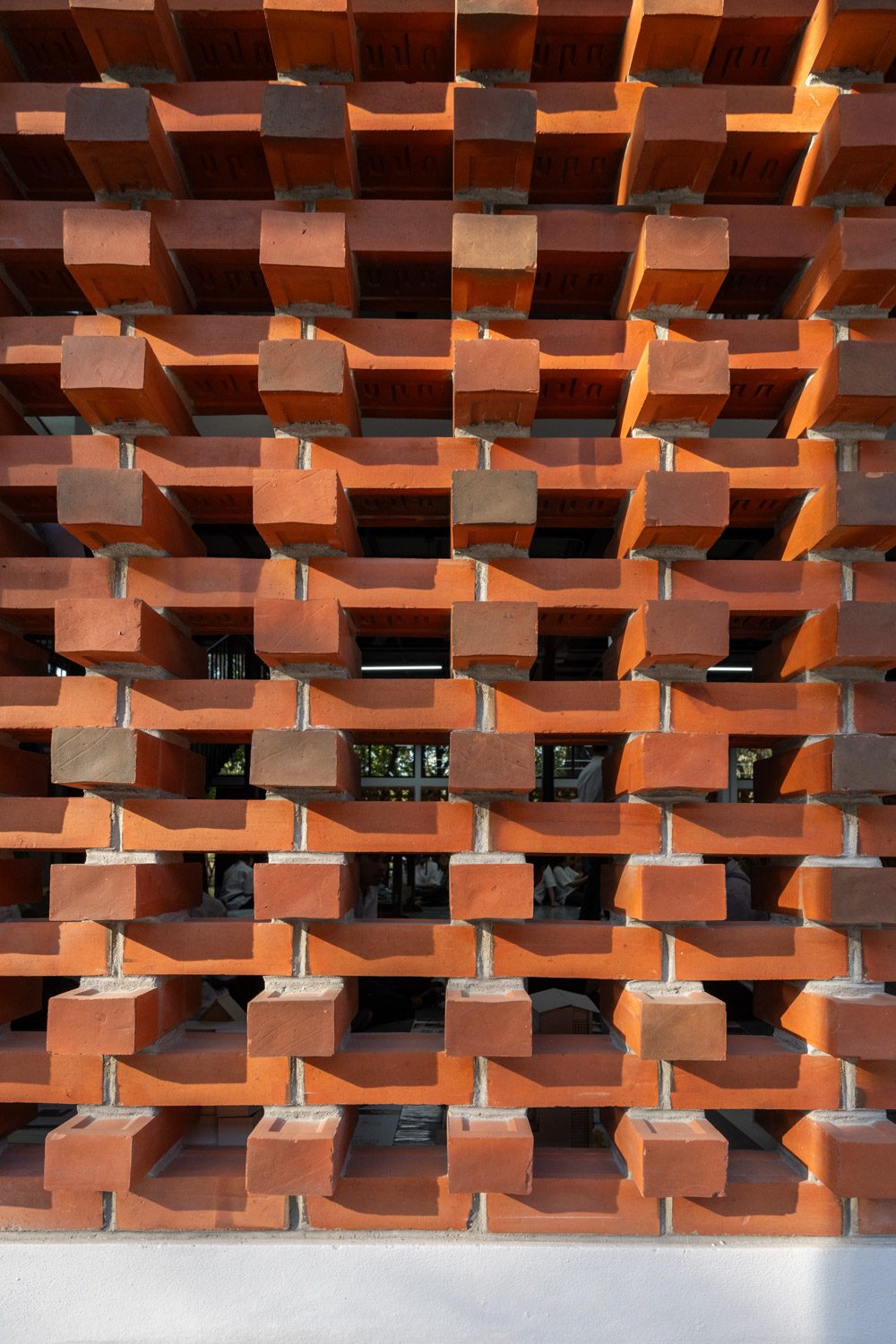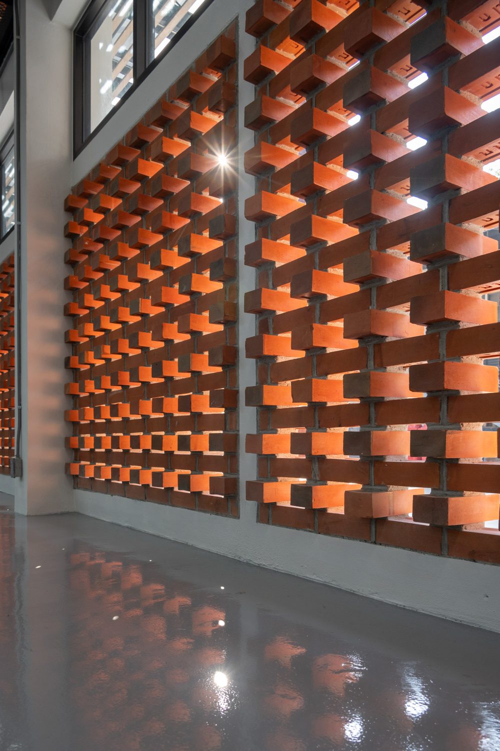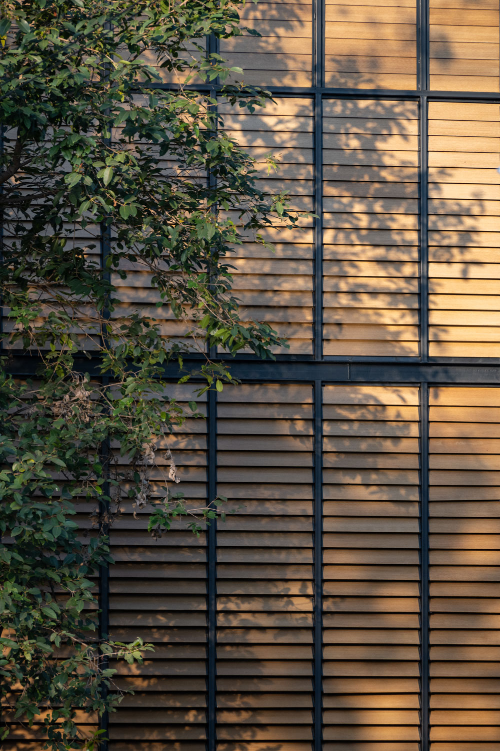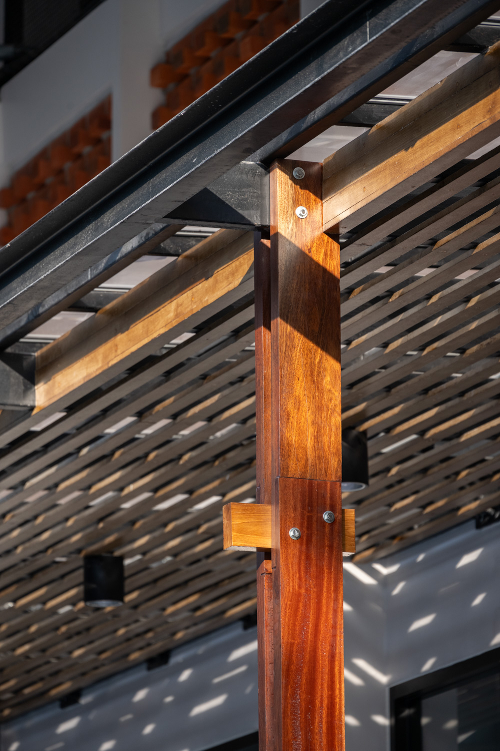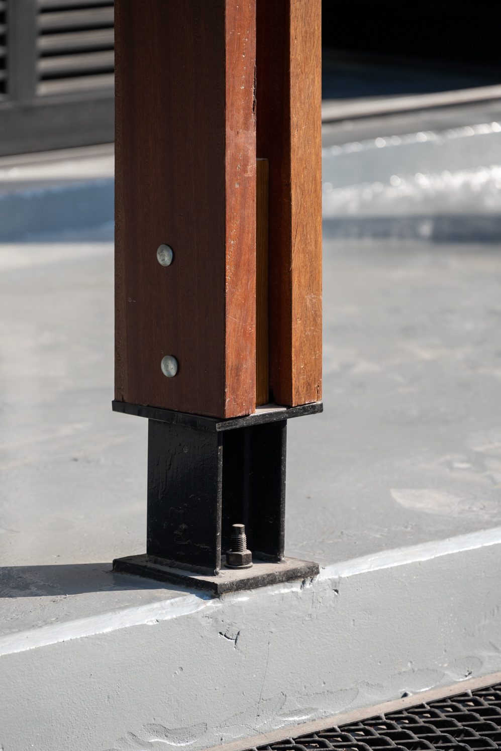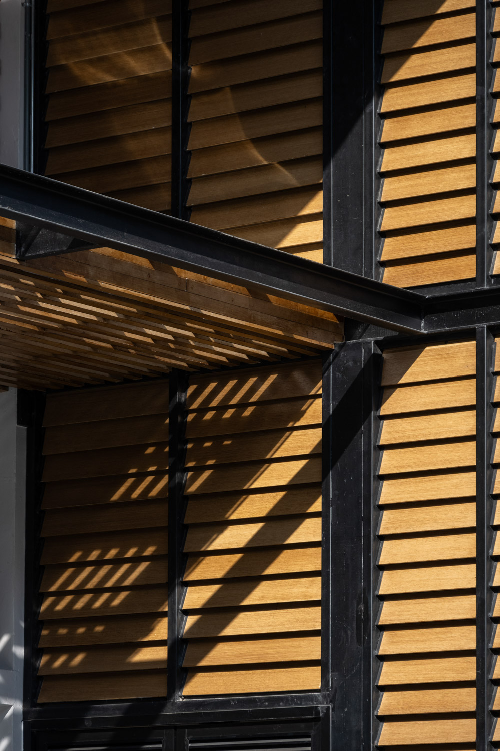THE RENOVATION OF A MORE THAN 50-YEAR-OLD WORKSHOP BUILDING OF THE SCHOOL OF ARCHITECTURE, ART, AND DESIGN AT KING MONGKUT’S INSTITUTE OF TECHNOLOGY LADKRABANG FOR VARIOUS STUDENT ACTIVITIES’ ACCOMMODATION
TEXT: XAROJ PHRAWONG
PHOTO: RUNGKIT CHAROENWAT
(For Thai, press here)
In the pursuit of articulating the narratives behind their designs, architects employ a variety of methods, one key approach being the illustration of material relationships within specific contexts. This technique is particularly pivotal in architectural frameworks, especially those that facilitate educational purposes. Here, storytelling becomes an educational tool, providing students with case studies often expressed through the nuanced demonstration of craftsmanship.


The School of Architecture, Art, and Design at King Mongkut’s Institute of Technology Ladkrabang has renovated its more than 50-year-old workshop building to accommodate the changing activities of its student body. Originally a woodwork workshop, the assigned team of architects have surveyed the site to identify new potential uses. The re-envisioning of this space is aimed at creating a hub that supports a spectrum of flexible future uses. Spearheading this renewal effort are Assistant Professor Teerachai Leesuraplanon and his team of designers, tasked with transforming this venerable workshop into a vibrant, functional space that resonates with the aspirations of contemporary students.
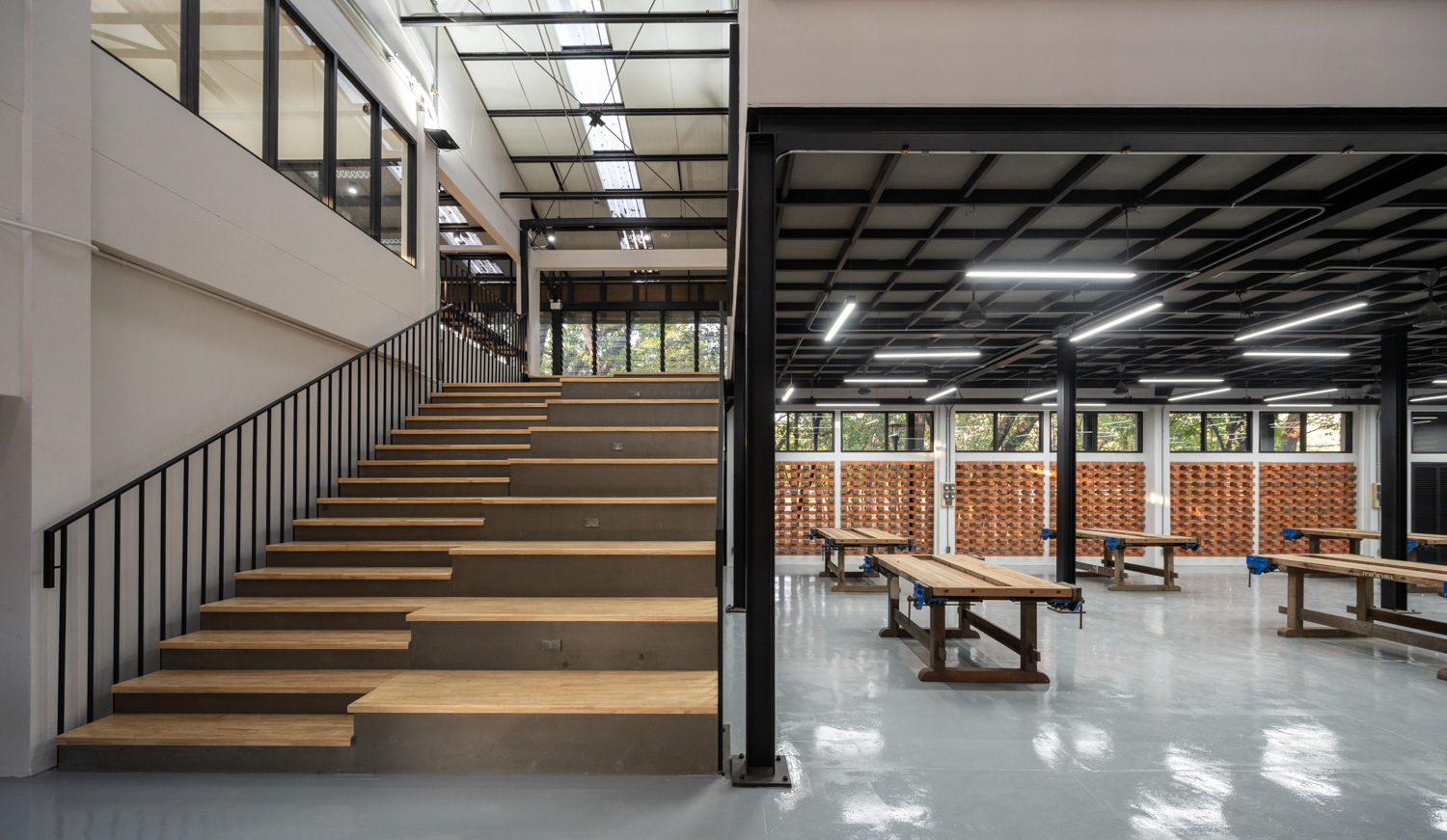
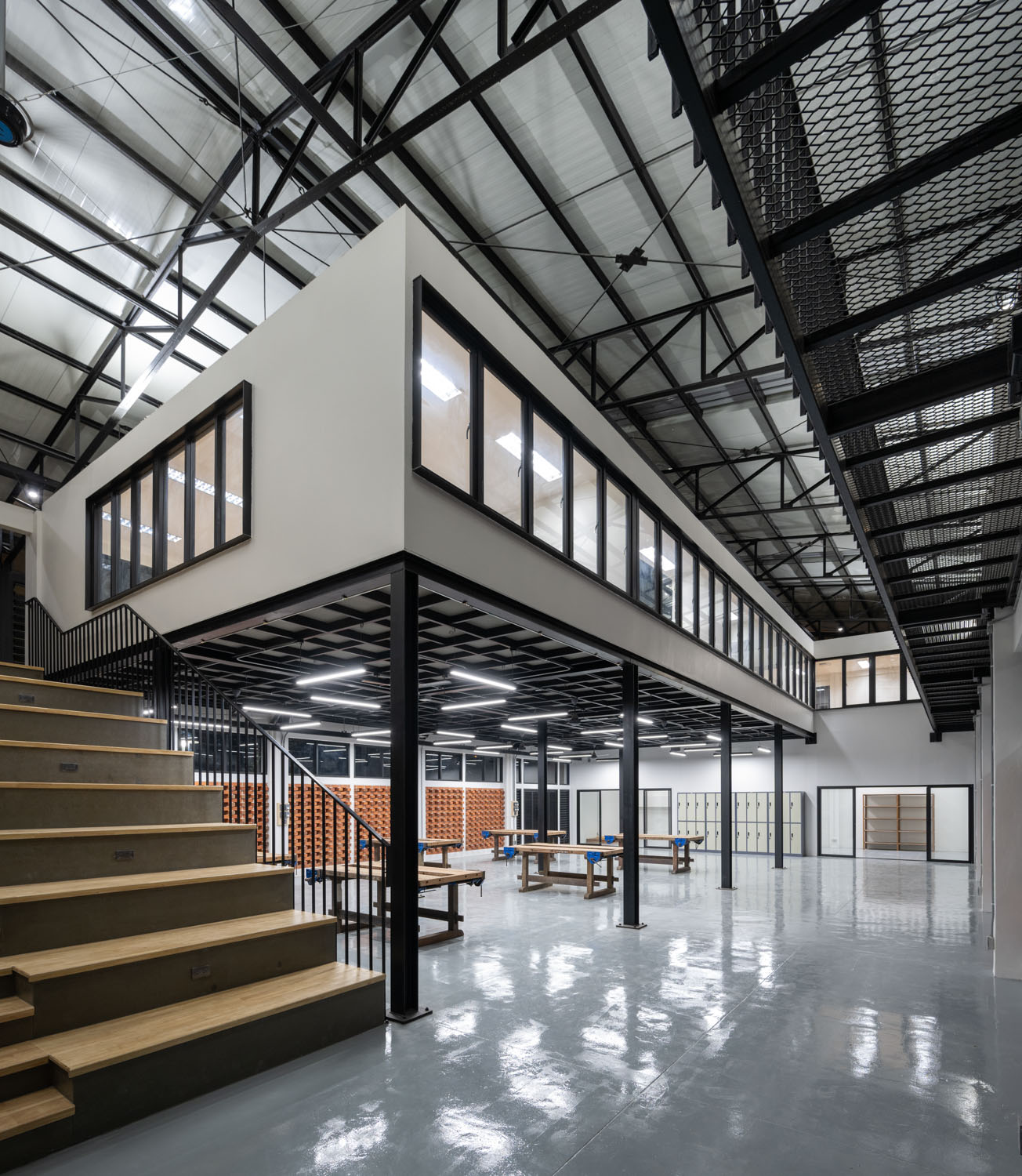
The original structure, a single-story edifice crowned with a 6-meter-high hall, has undergone a transformation into a two-story complex. The ground floor has been thoughtfully reimagined as an open area designed to support lessons and practices centered on architectural materials. A notable feature in this newly configured space is an ‘event stair,’ which links the first floor to the second, doubling as both a conduit for vertical movement and a dynamic seating area for events like the department’s recent graduation showcase. Upstairs, the second floor has been partitioned into smaller architectural research labs. This level also houses a modest meeting room and a lounge for faculty members who are regular users of the building.
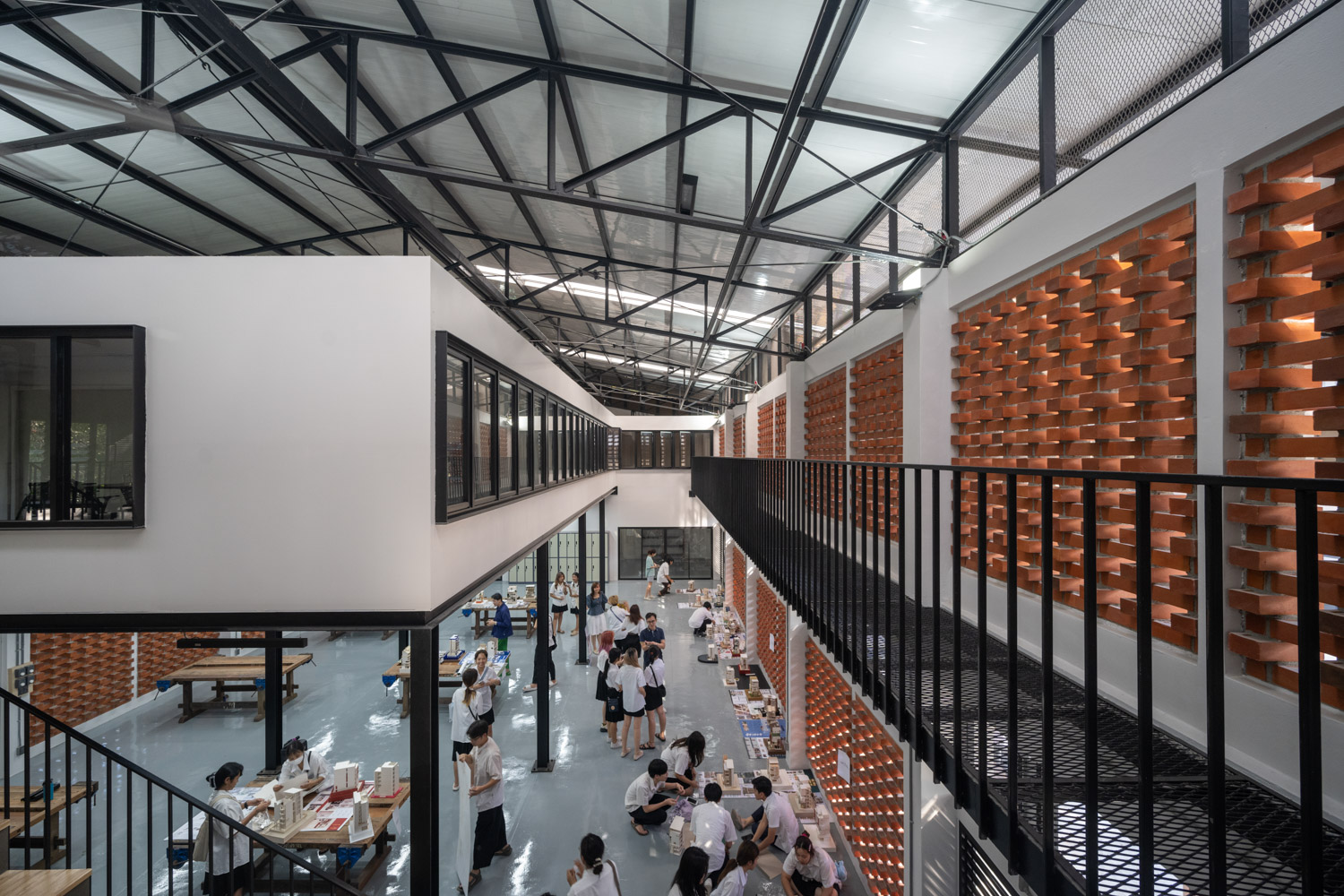
The architectural scheme is elegantly simple yet functional, forming an L-shape that cleverly allows hot air to ascend from the lower level and dissipate upwards. The building’s envelope is defined by louvered wood panels and perforated brick walls, materials chosen both for their aesthetic and their functional roles in enhancing ventilation. The design adheres to time-honored planning principles, with acute awareness of the patterns of sunlight and wind typical of tropical architecture. This mindful approach extends to the external renovation, which strategically alternates between solid and perforated sections to harmonize openness with enclosure. On the shorter side, facing the bustling main entrance road, solid walls mitigate the intrusion of both sunlight and traffic noise. Conversely, the longer sides of the building, oriented north and south, are outfitted with perforated brick walls and louvered windows. This design not only facilitates a seamless flow of air but also ensures robust ventilation throughout. The north-facing wall, which receives less direct sunlight, incorporates clear glass louvered windows that frame expansive views of the lush forest garden.
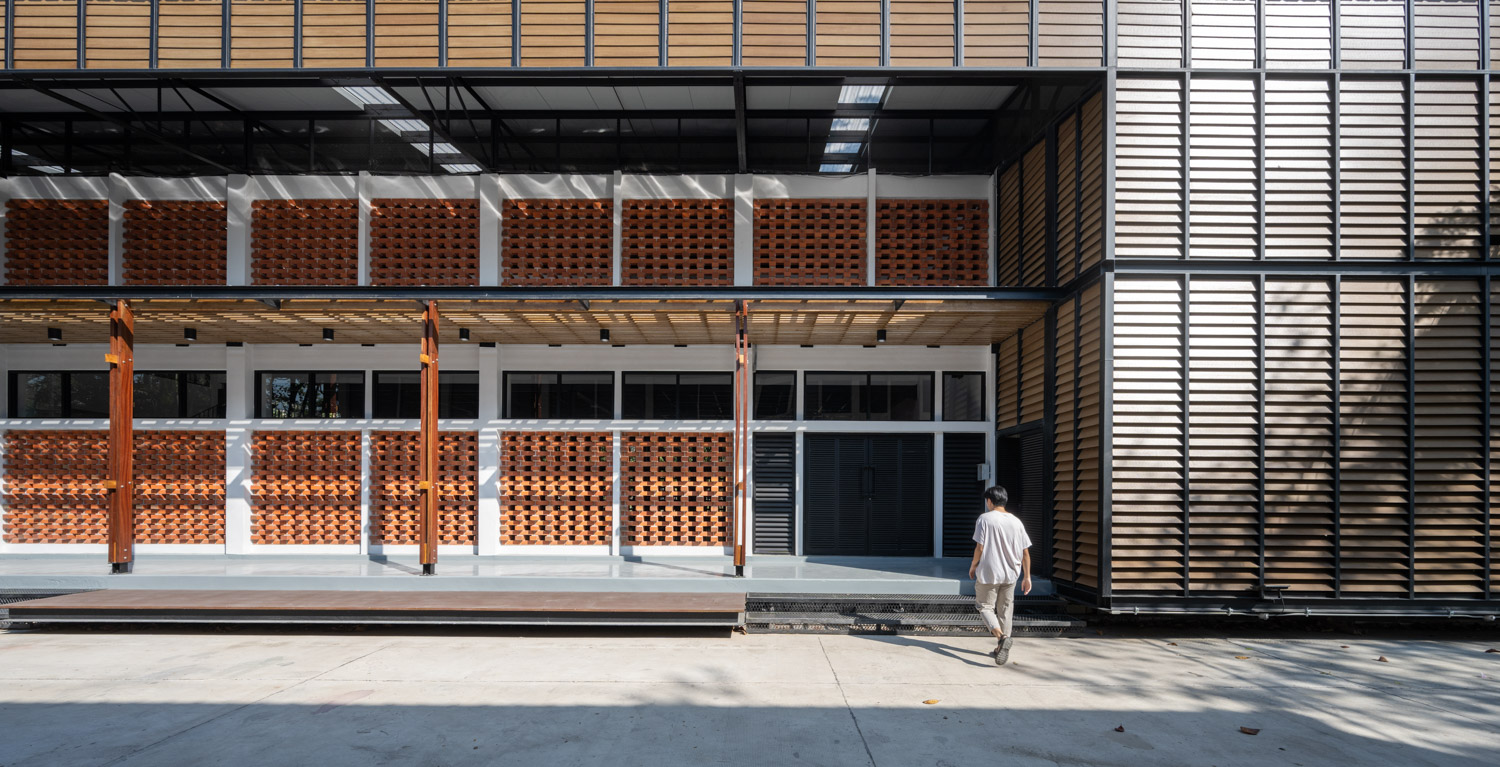
The renovated building features a distinctive ‘breathable’ facade, inspired by the architect’s vision for walls that can breathe. This design features semi-opaque, semi-transparent fired clay bricks laid in an alternating pattern. The first row of bricks aligns horizontally, traditional and steadfast, while the second row breaks from convention, positioned vertically at a stark 90-degree angle to the first. Here, the short end of each brick meets at the midpoint of the first row’s joints, leaving a deliberate 13-centimeter gap. This method not only enhances the walls’ breathability but also transforms common materials into a memorable architectural statement.
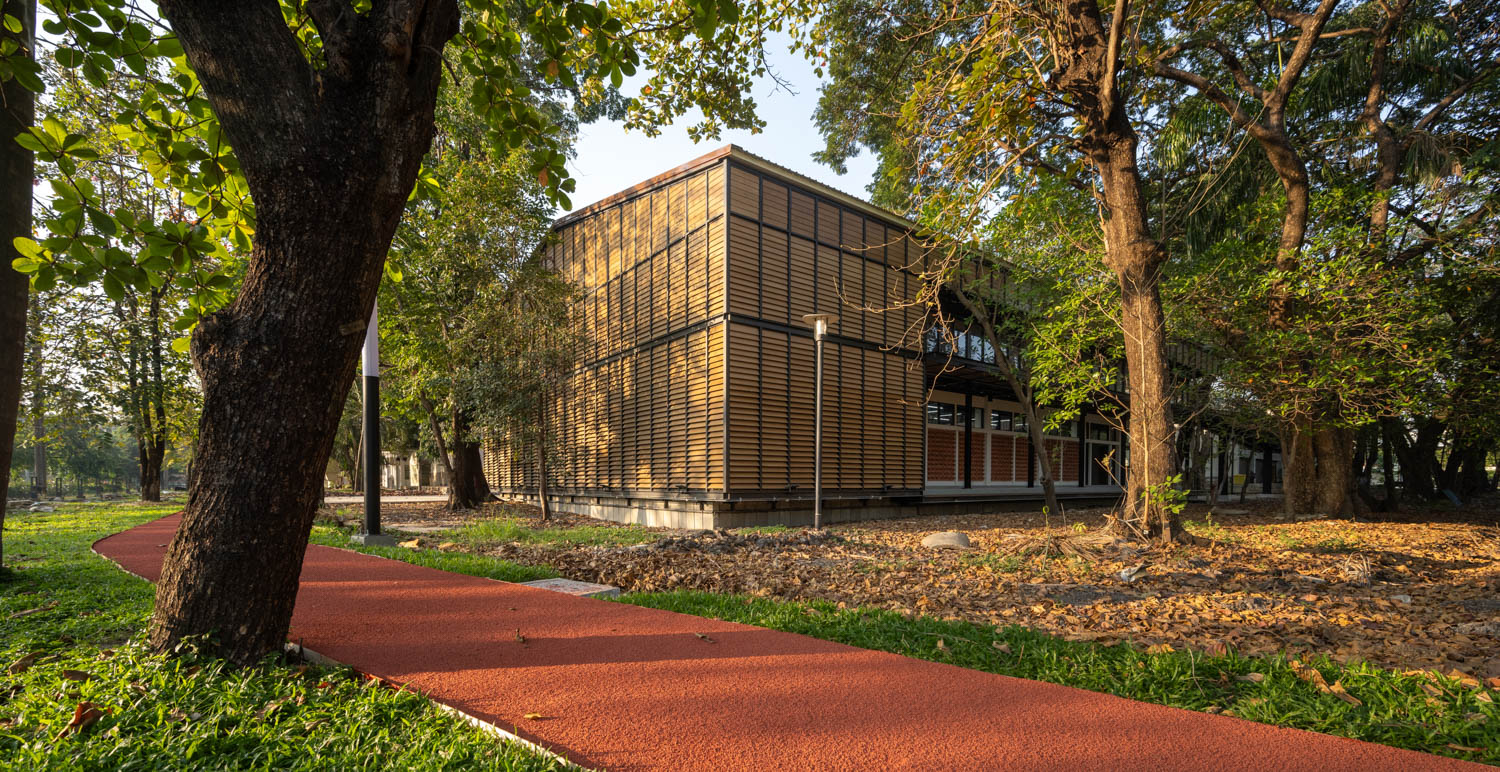
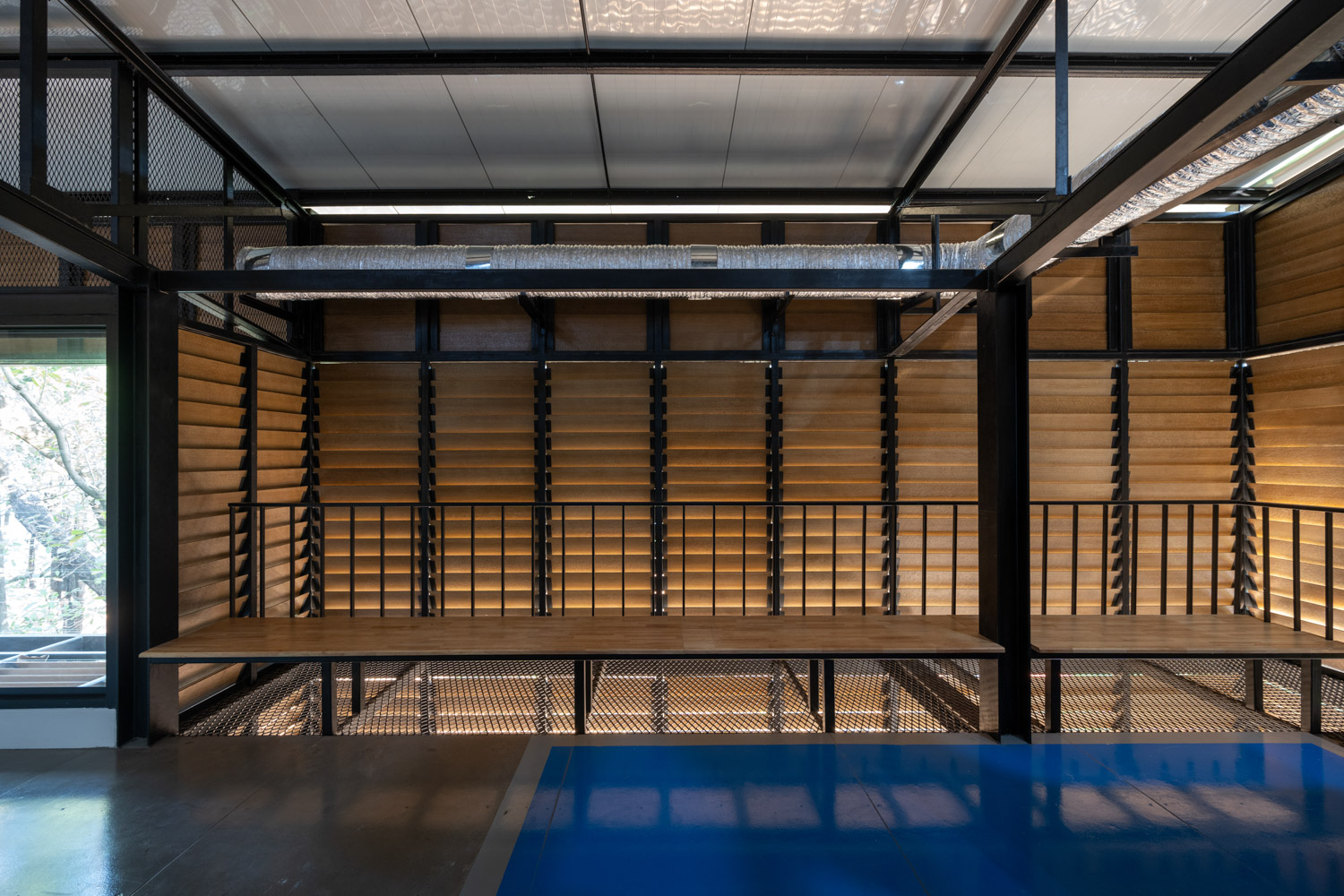
On the east side of the building, the facade features 6-inch artificial wood panels staggered in height. The upper part of the wall, from just under the roof down to 2.20 meters, is clad in solid louvers to protect against sun and rain. Below the roof beam level down to the first floor, the wall comprises spaced louvers set 12 centimeters apart, with a unique feature: the louvers are installed at gradually increasing angles, starting from 40 degrees near the first floor and progressively reaching 85 degrees at the roof beam level. This results in a facade that displays subtle craftsmanship throughout various parts of the building. For instance, the southern roof-supporting columns are made from 2″x6″ redwood posts, interspersed with 2″x4″ teak pieces, creating calculated gaps, and finished with 100×100 mm steel caps at the base, giving the columns a strikingly lightweight appearance. The wood used for these columns has been repurposed from old timber stored in the building for many years, maximizing its renewed utility.
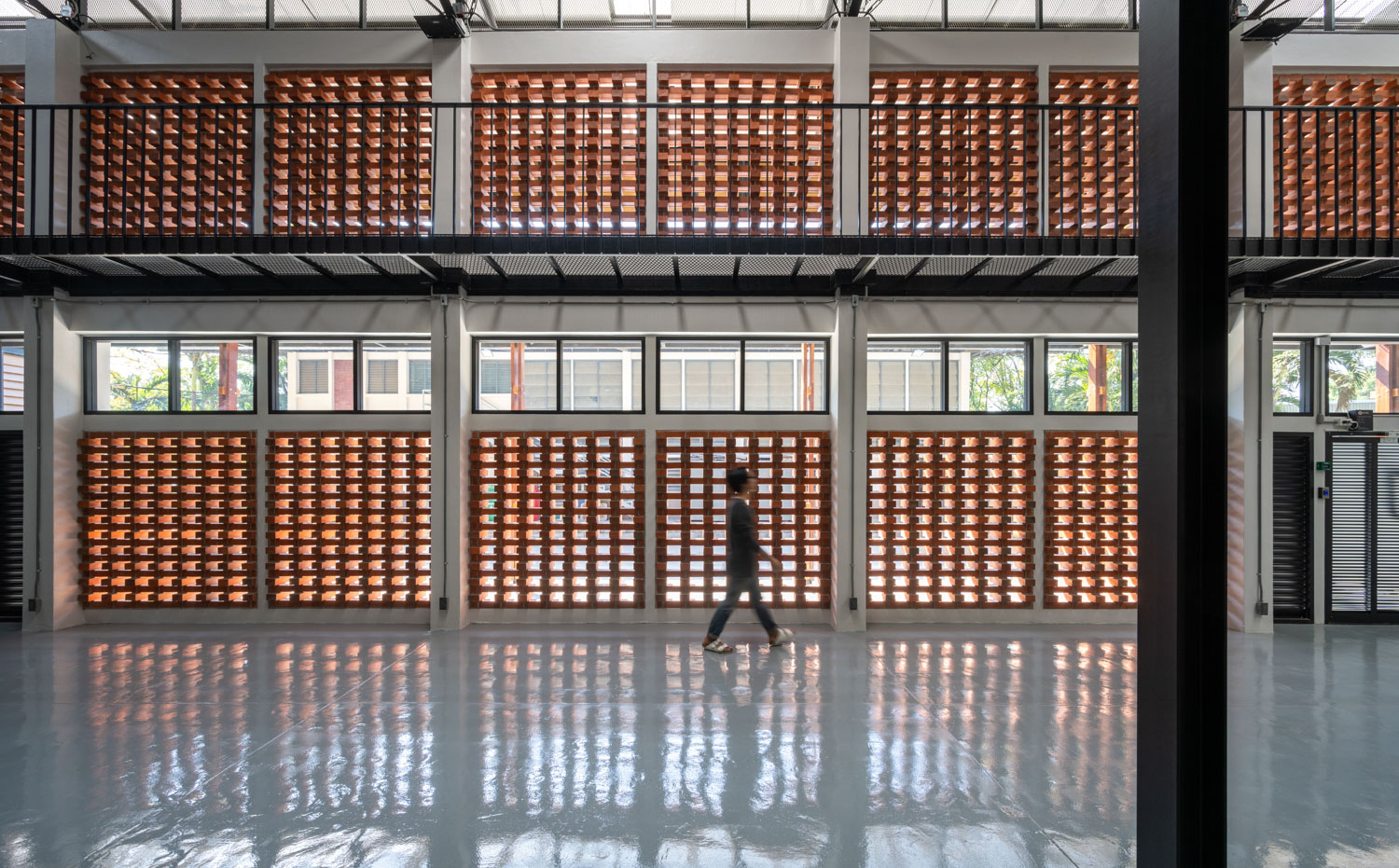
On the day of my visit, I was greeted by a fully ventilated breeze that vividly demonstrated the architect’s intended result of effective natural ventilation. My final question for the architect was regarding the decision to use fired clay bricks for the walls, pointing out that other materials might also offer the same level of craftsmanship at a lower construction cost. Assistant Professor Teerachai Leesuraplanon, the architect for this project provided the following explanation:
“In the original workshop building, as well as in most of the buildings at King Mongkut’s Institute of Technology Ladkrabang, brick walls are a common feature. For this renovation, we opted to use the same brand and shape of bricks that were employed when the building was first constructed 50 years ago, which we discovered during the demolition of the old building’s walls. We chose a material that resonates with the location, which in this case is these bricks.”
aad.kmitl.ac.th
facebook.com/aadkmitl
facebook.com/StudioPhaSarn

