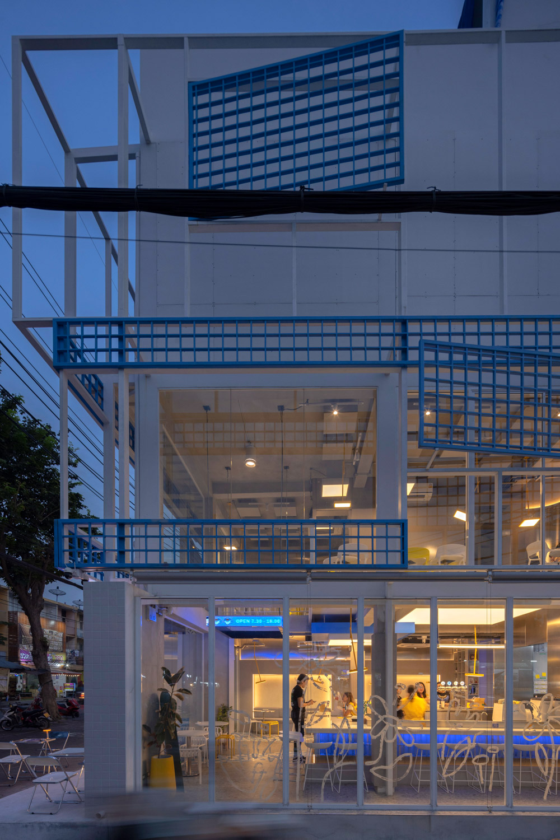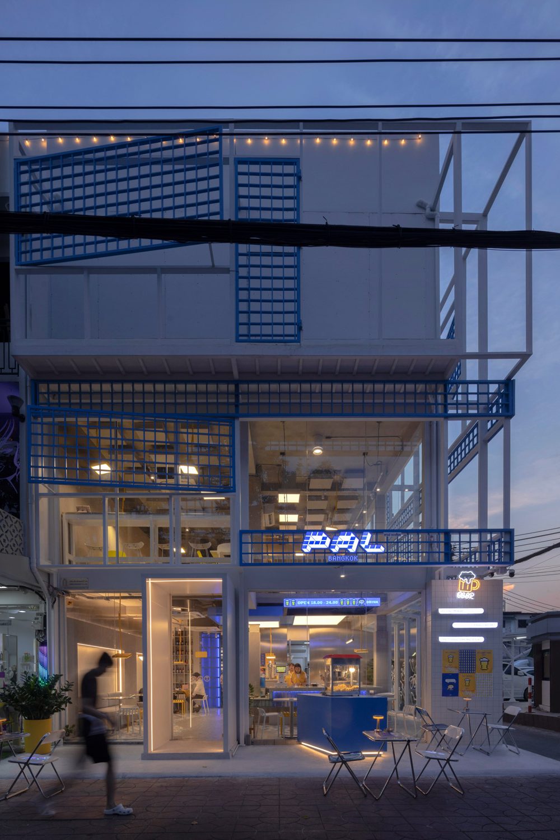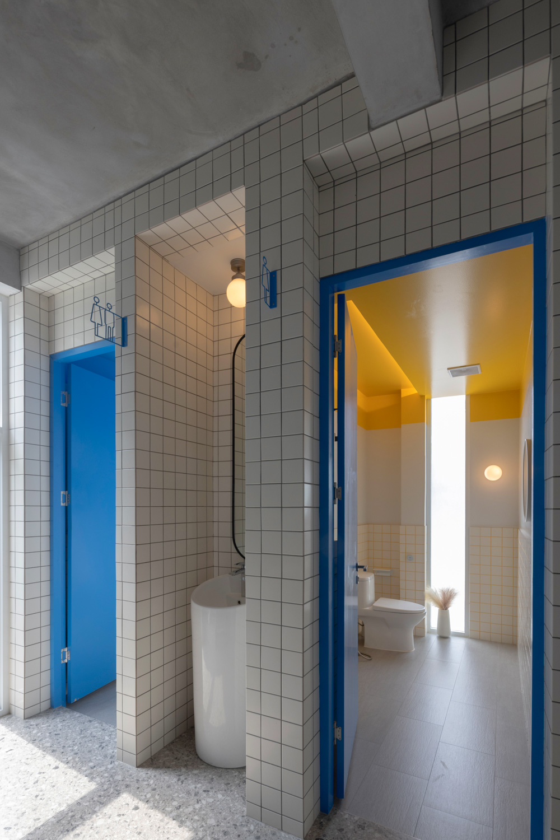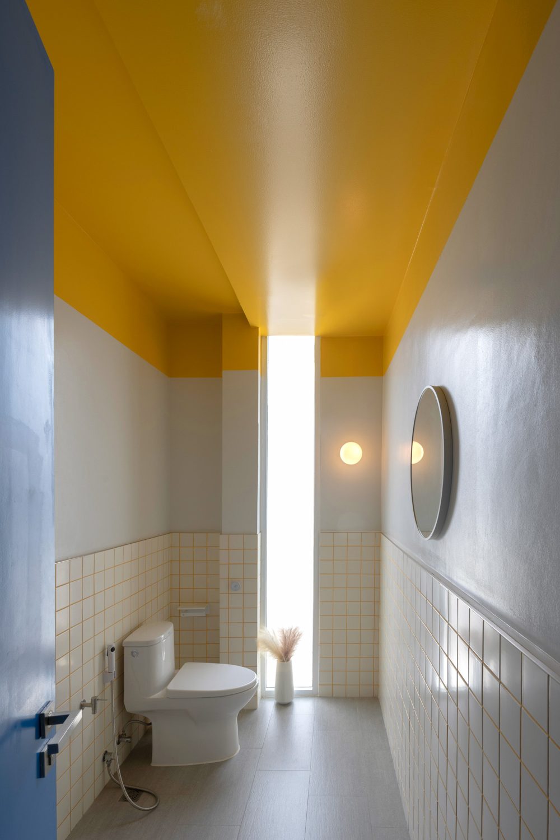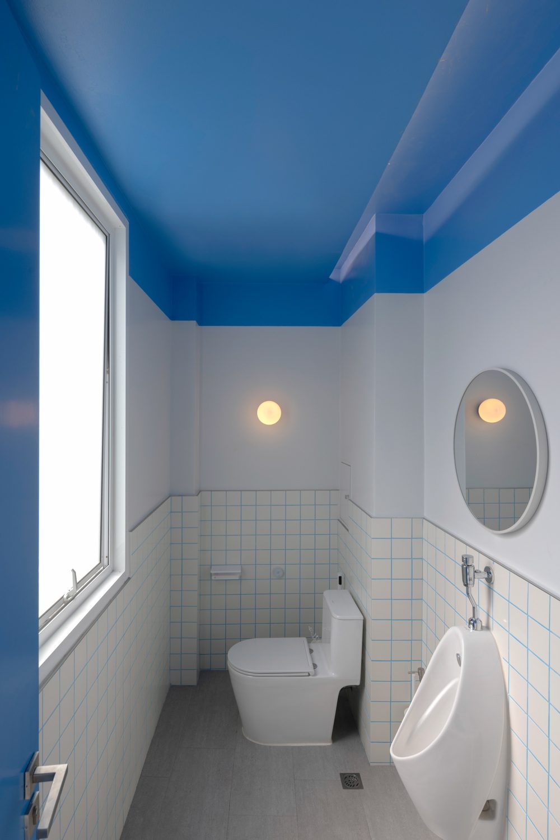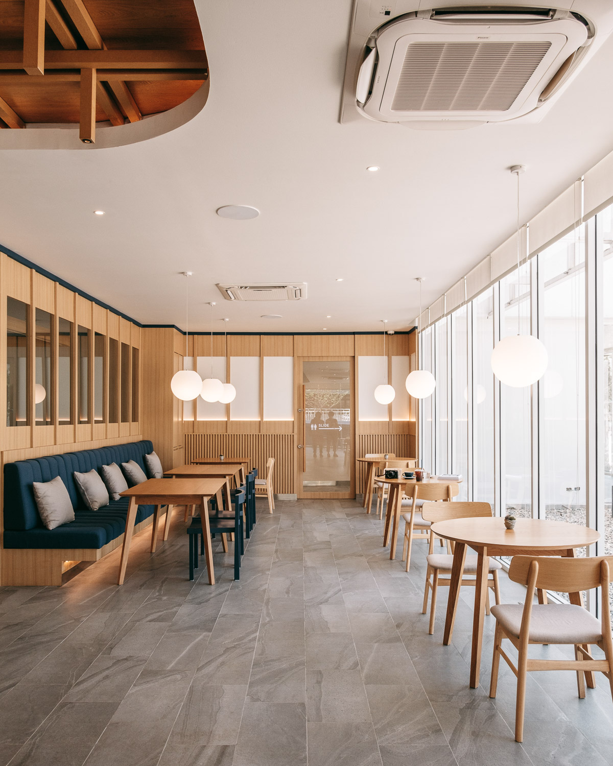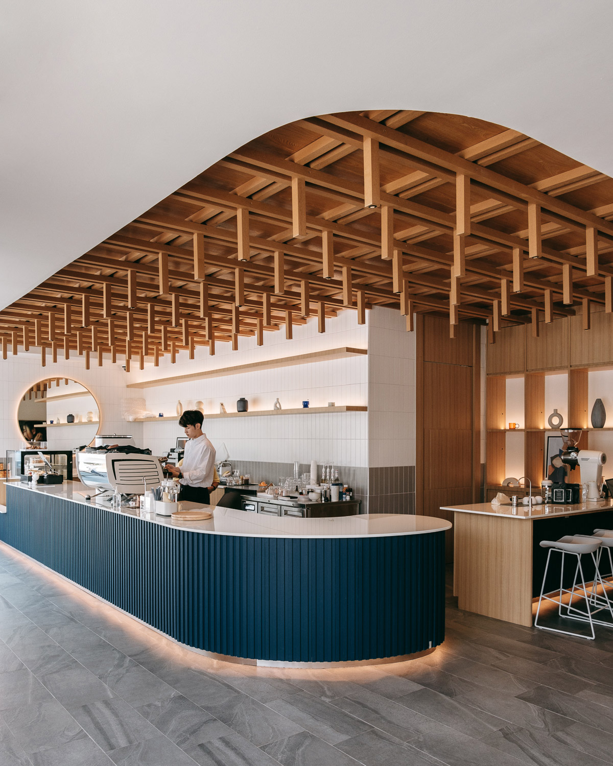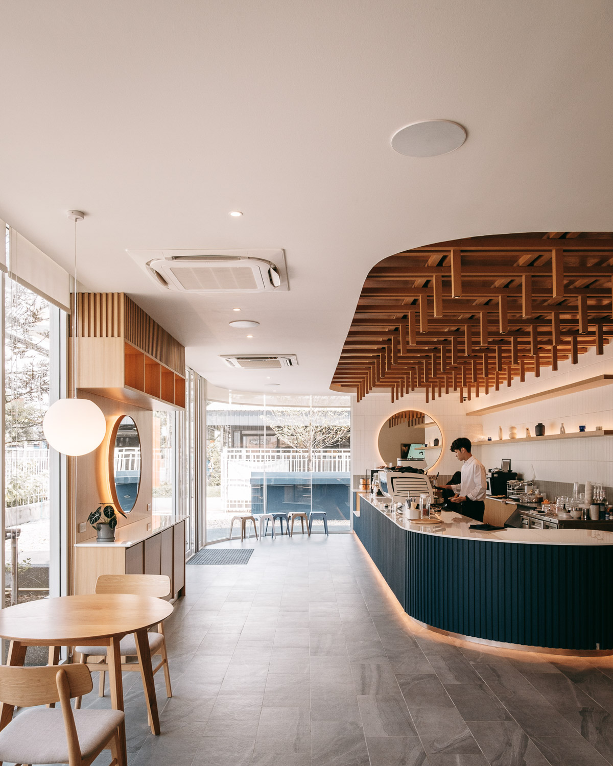THE ARCHITECTURE STUDIO THAT WAS FOUNDED WITH A DEDICATION TO ARCHITECTURE BELIEVED ALL SPACES COULD CONNECT PEOPLE DESPITE ANY CONSTRAINT
TEXT: STUDIOLISM ARCHITECTS
PHOTO CREDIT AS NOTED
(For Thai, press here)
WHO
Studiolism Architects was founded by Pasin and Thachawuth, two individuals with a deep passion and enthusiasm for architecture.
WHAT
Our studio specializes in designing both exterior and interior architecture for various types of buildings, including residential homes, hotels, and resorts. Recently, we have especially enjoyed creating designs for restaurants, commercial buildings, and creative spaces. We believe that spaces can connect people from all walks of life, making them feel part of something together.
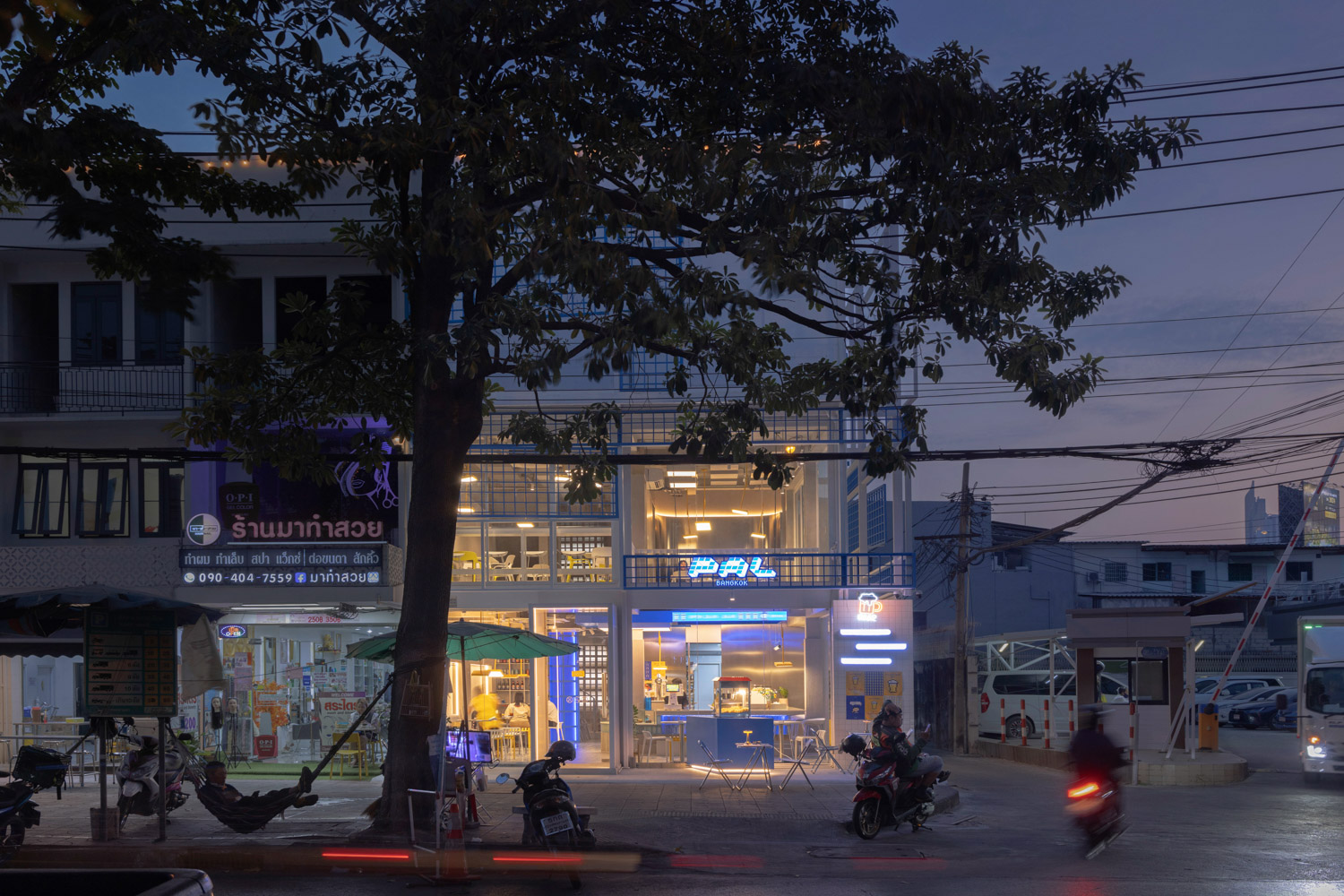
PAL | Photo: Nantiya Busabong
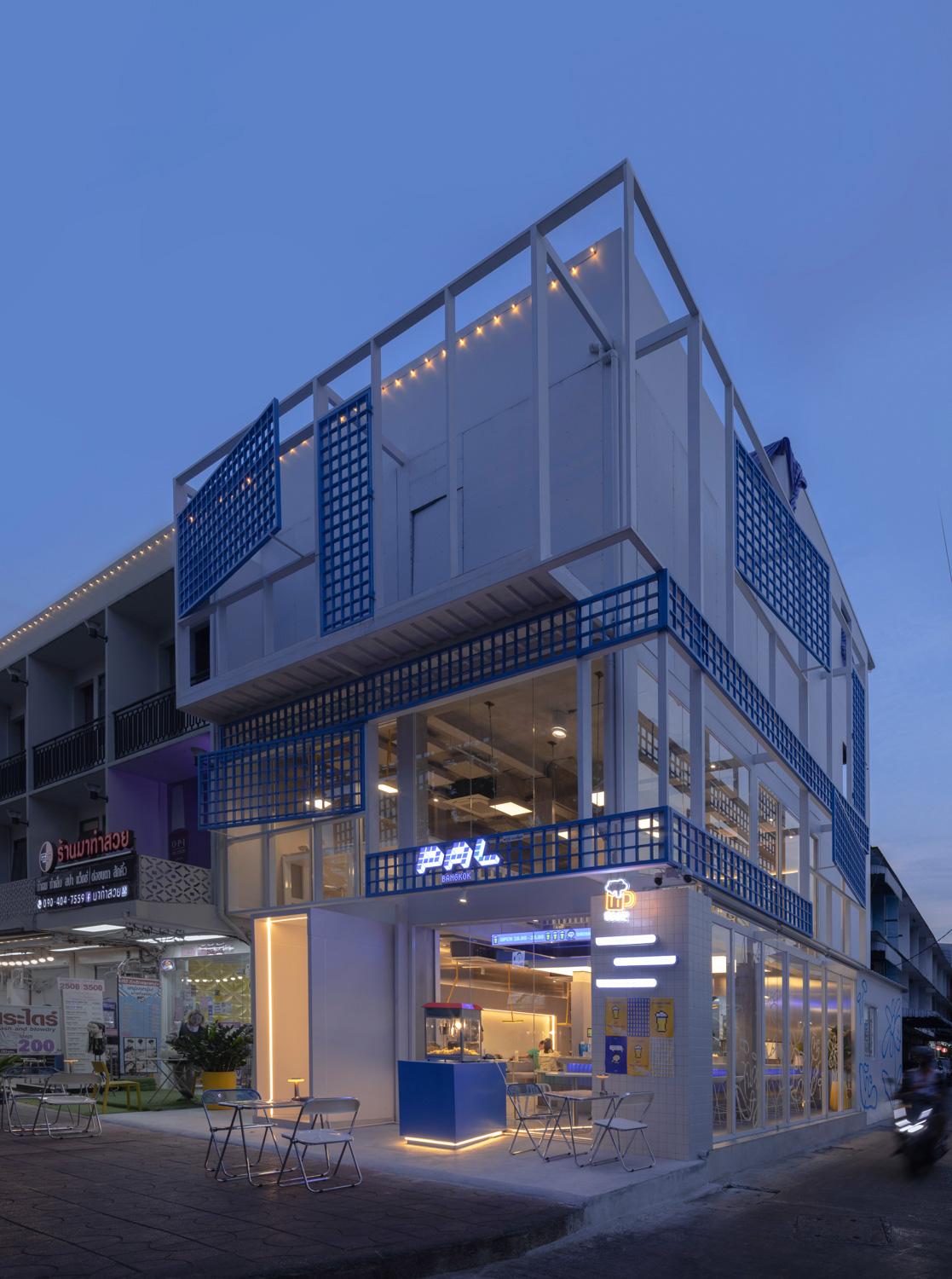
PAL | Photo: Nantiya Busabong
WHEN
Our partnership was born from a mix of serendipity and perfect timing. It all started when one architect, planning to renovate their own home, invited another to collaborate. This coincided with the COVID-19 pandemic, a time when many were confined to their homes and sought our design services to enhance their living spaces. Thus, Studiolism Architects was founded in 2020, amidst a period when most people were homebound. We adopted a collaborative approach, eschewing rigid divisions of responsibility, which resulted in work that consistently seemed as if it had been crafted by a single, unified hand across all our projects.
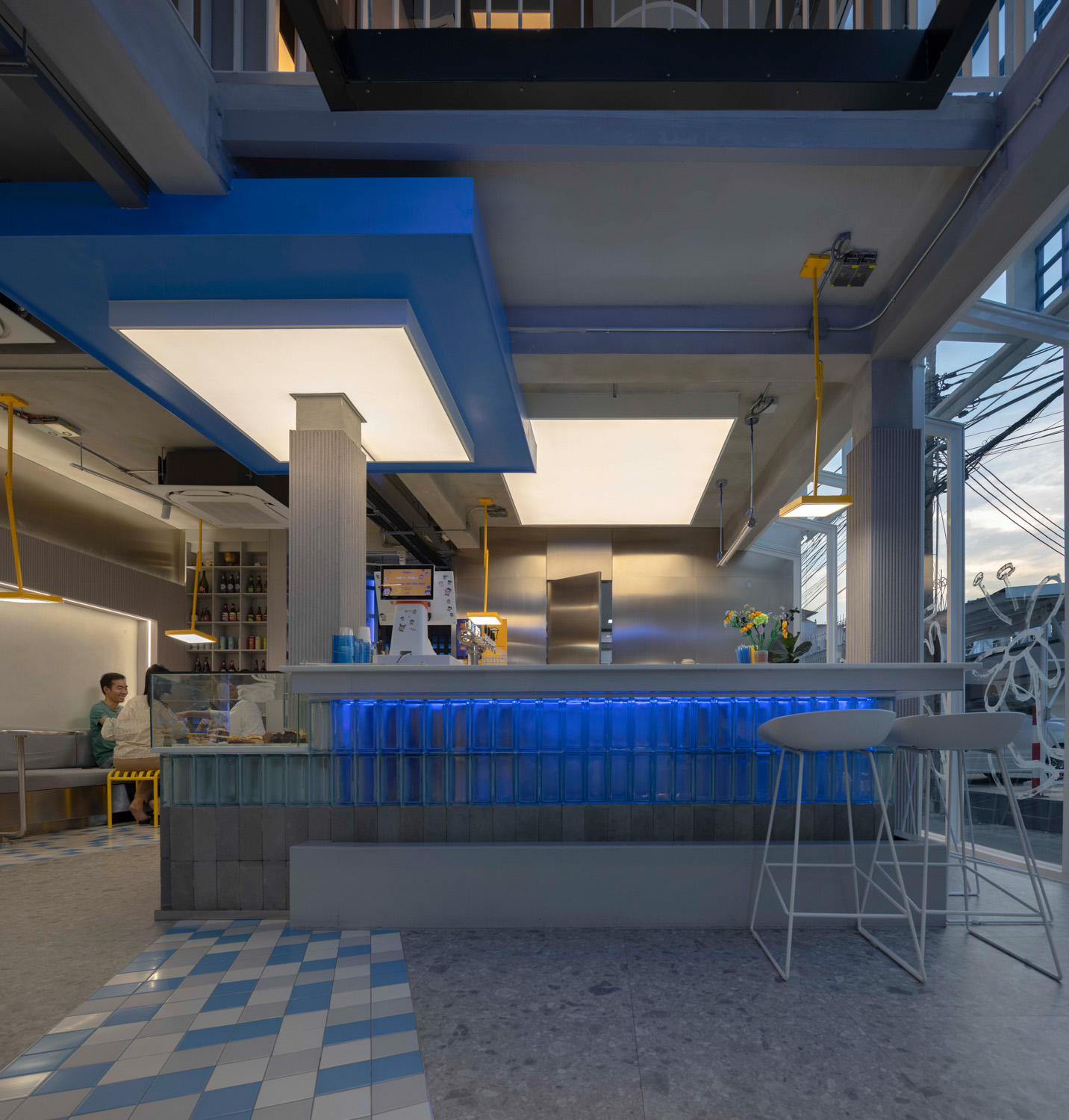
PAL | Photo: Nantiya Busabong
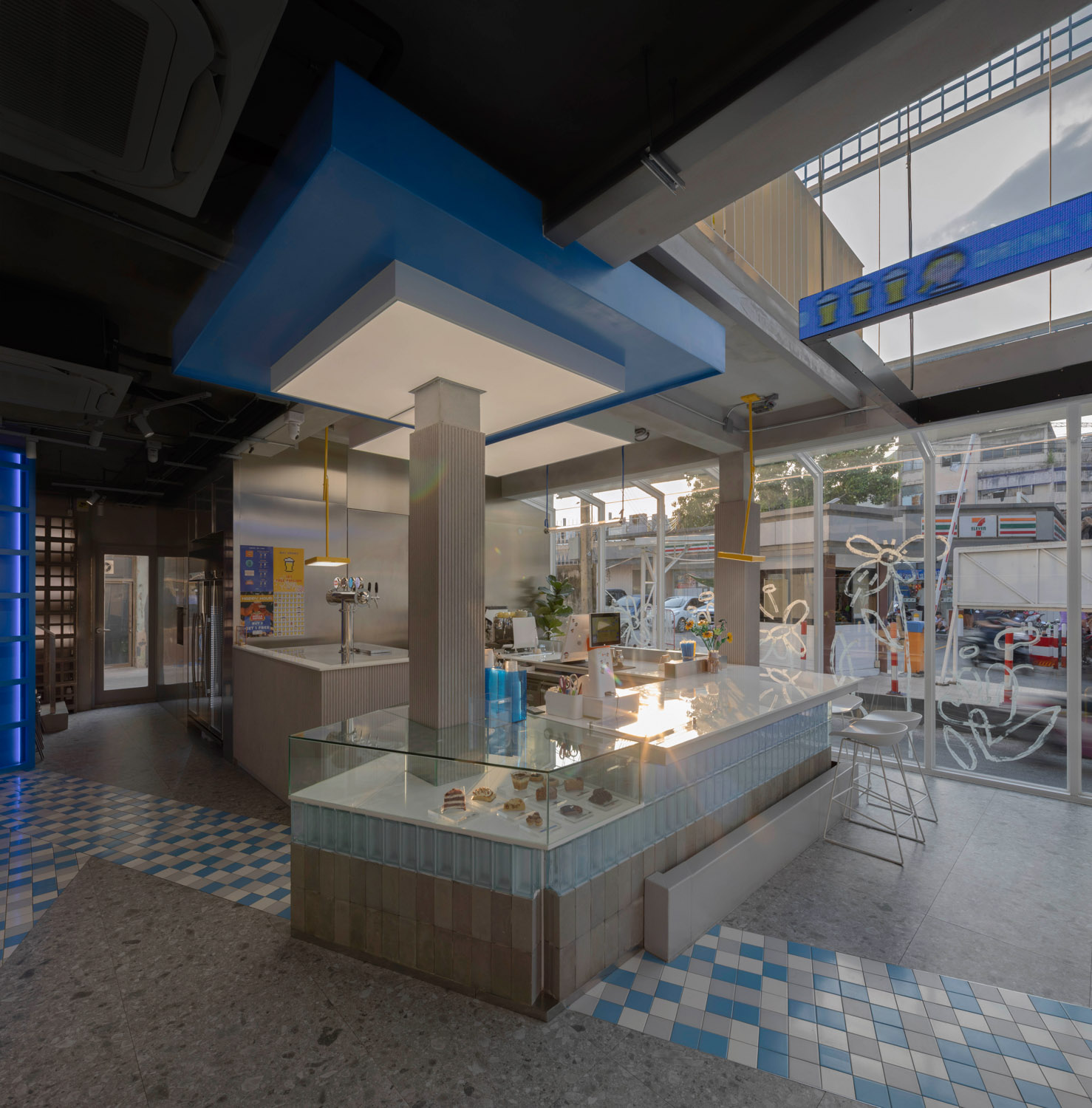
PAL | Photo: Nantiya Busabong
WHERE
We thrive on discovering new ideas and locations, making our workspace dynamic, changing based on meeting schedules and opportunities. However, most of our work is conducted remotely.
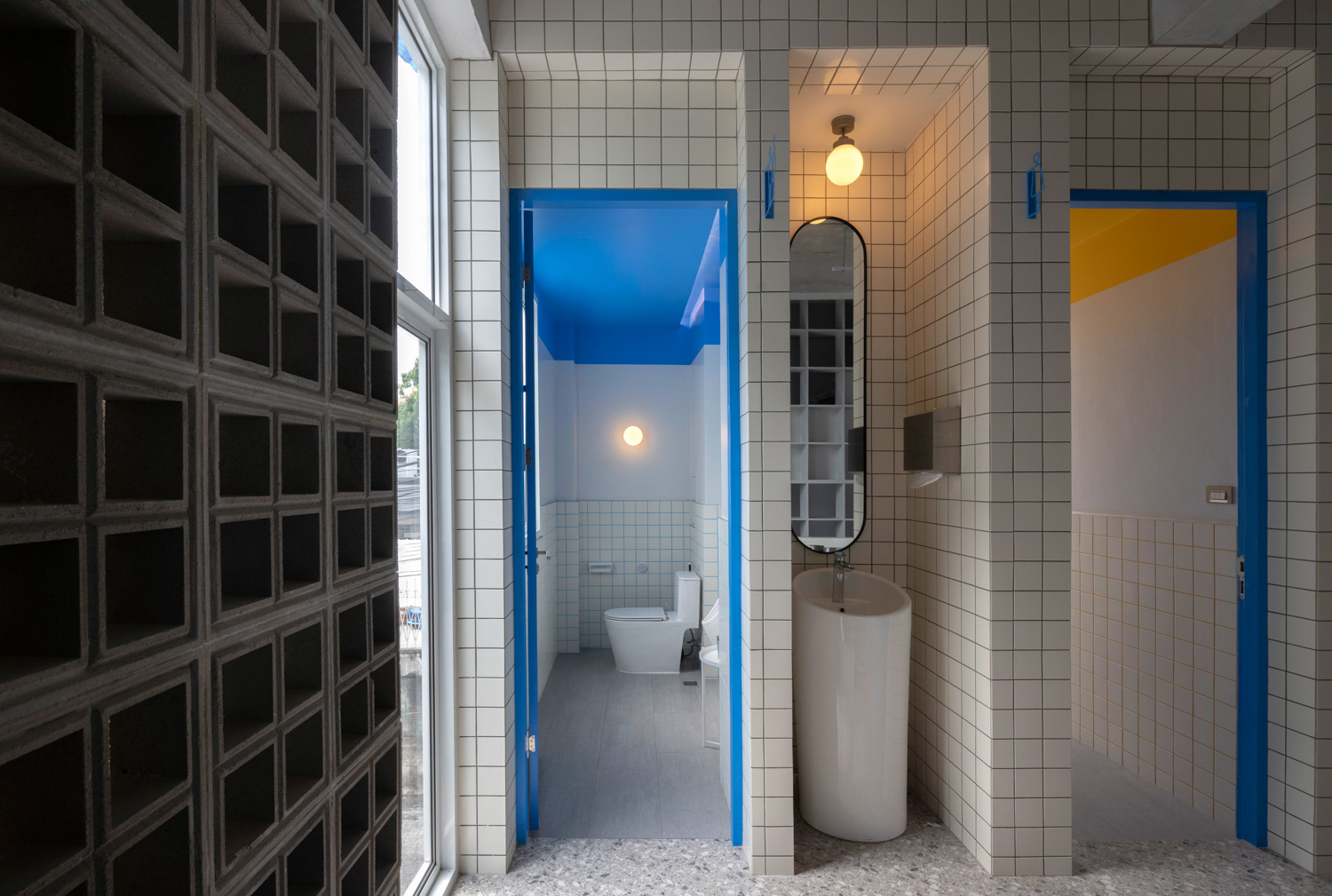
PAL | Photo: Nantiya Busabong
WHY
Studiolism Architects was created to address common questions about the feasibility of producing quality design projects within budget constraints. We relish the challenge of merging beautiful design with value, continually pushing the boundaries of what is possible while always being attentive to the client’s needs.
How would you describe your work?
The term ‘lism’ signifies an obsession or profound enjoyment. We aim for our work to stand out, making people want to remain and feel united with our designs. We incorporate subtle gimmicks in each project to encourage the discovery of the meaning and origins of every architectural detail, thereby enhancing the experience and association with the brand.
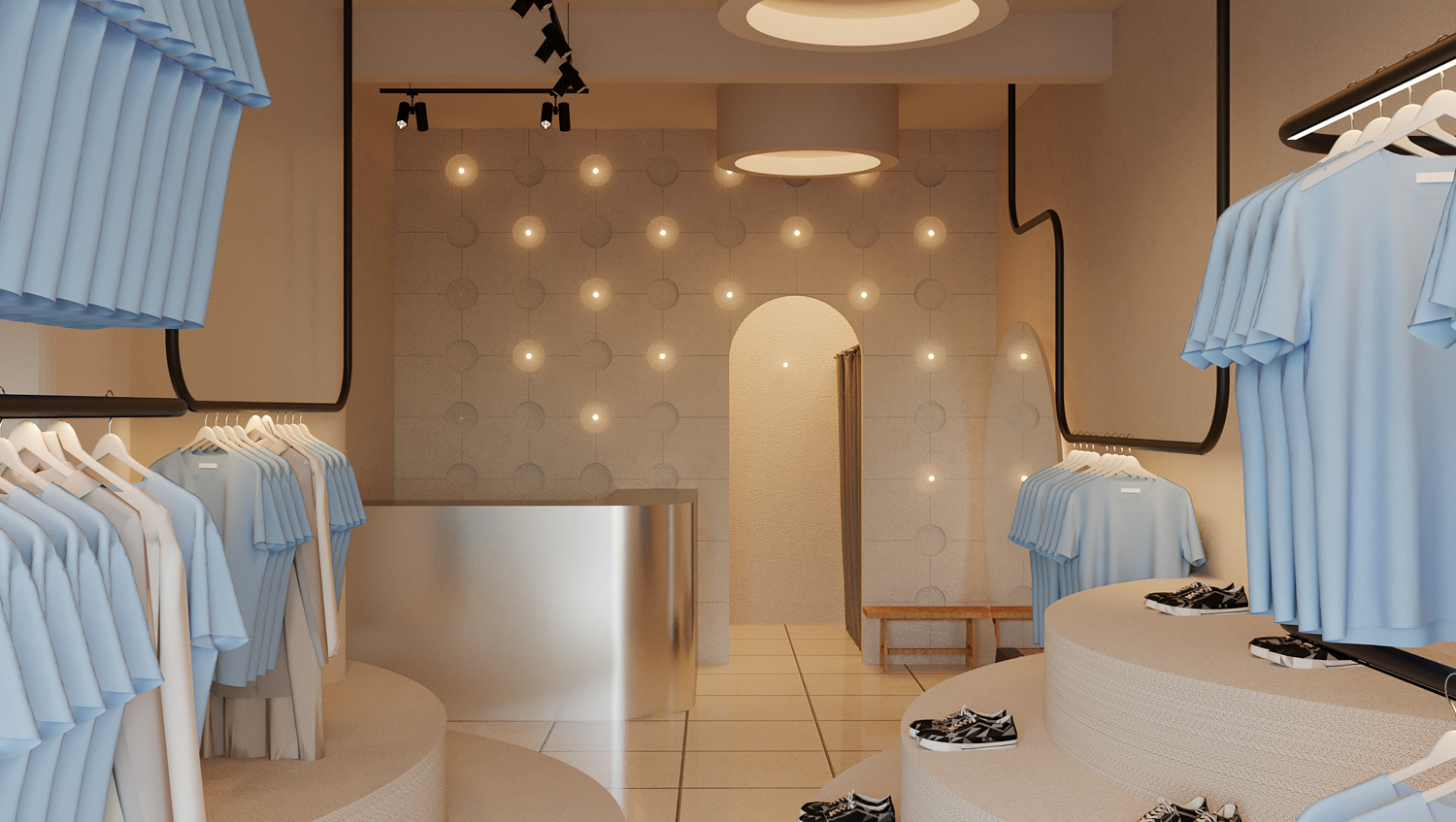
Seoul | Image: STUDIOLISM crew
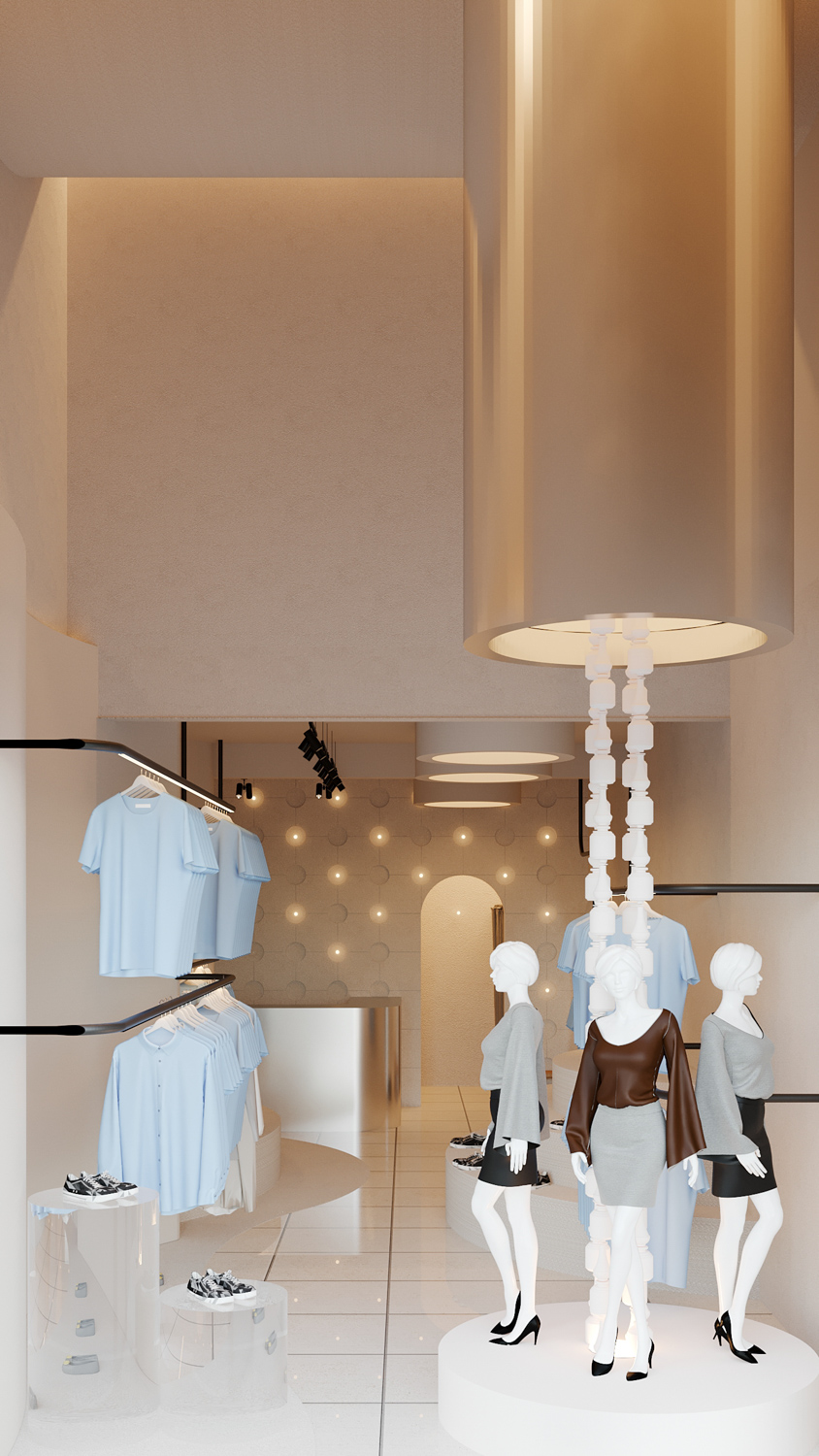
Seoul | Image: STUDIOLISM crew
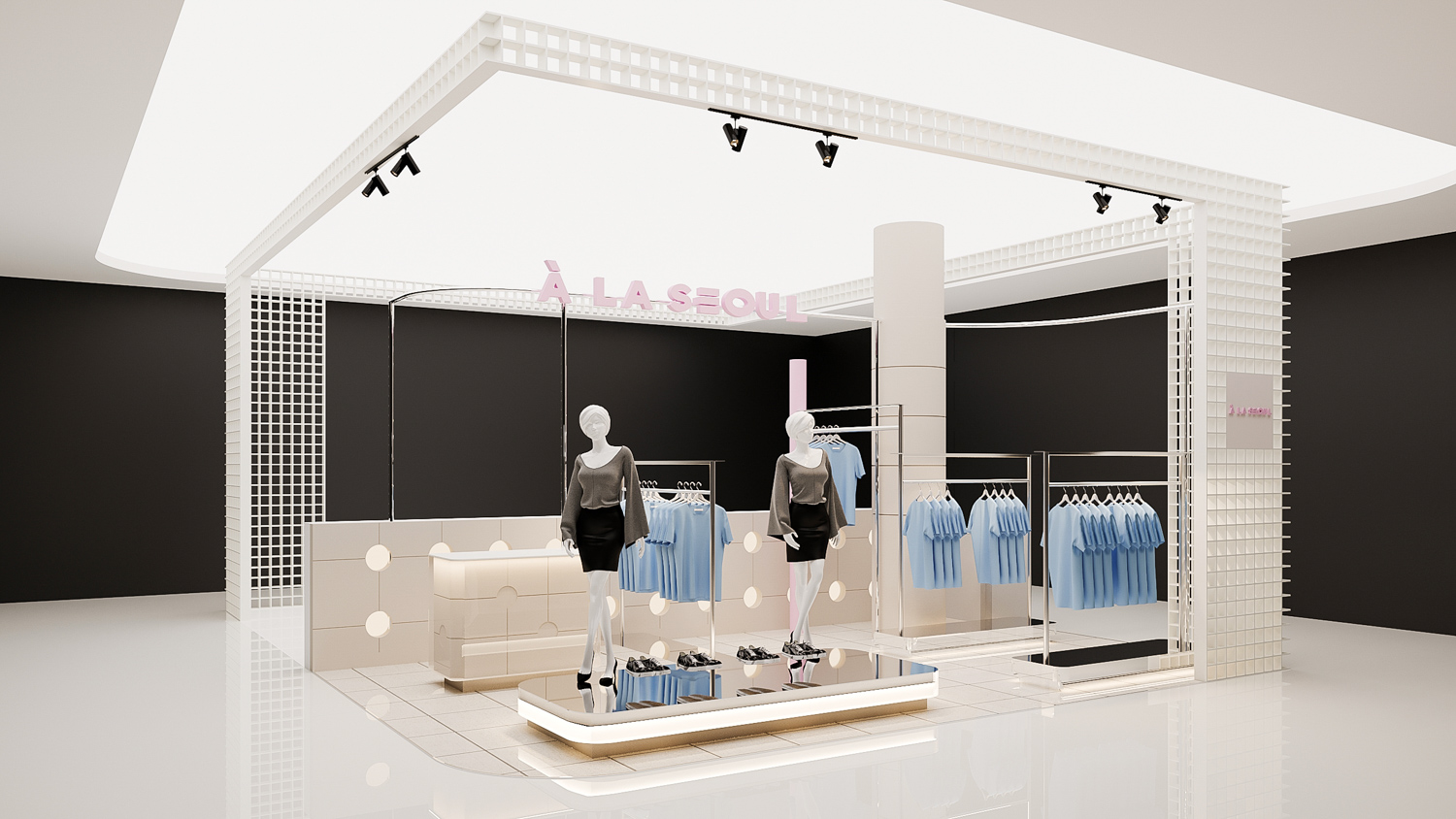
Seoul | Image: STUDIOLISM crew
What is your inspiration and guiding principle for each creation?
Our hearts race every time we discover a project that presents a challenge and operates under constraints. We feel thrilled to be part of the journey, creating alongside our wonderful clients. Challenging briefs prevent us from falling back on familiar patterns and old designs. Instead, they open new doors, allowing us to innovate and devise fresh concepts and playful new features, including new spaces, all to enhance the user experience. Being part of this journey feels like an endless adventure, constantly venturing into new dimensions.
What project are you most proud of?
We have worked on numerous projects and take immense pride in each one. We are especially grateful for our first opportunity with the Curious Café, our premier project and a minimalist Japanese-style coffee shop. It marked the first time we fully infused our identity into a design. As mentioned earlier, we encourage you to discover the subtle gimmicks we’ve integrated throughout the café—they will captivate you profoundly.
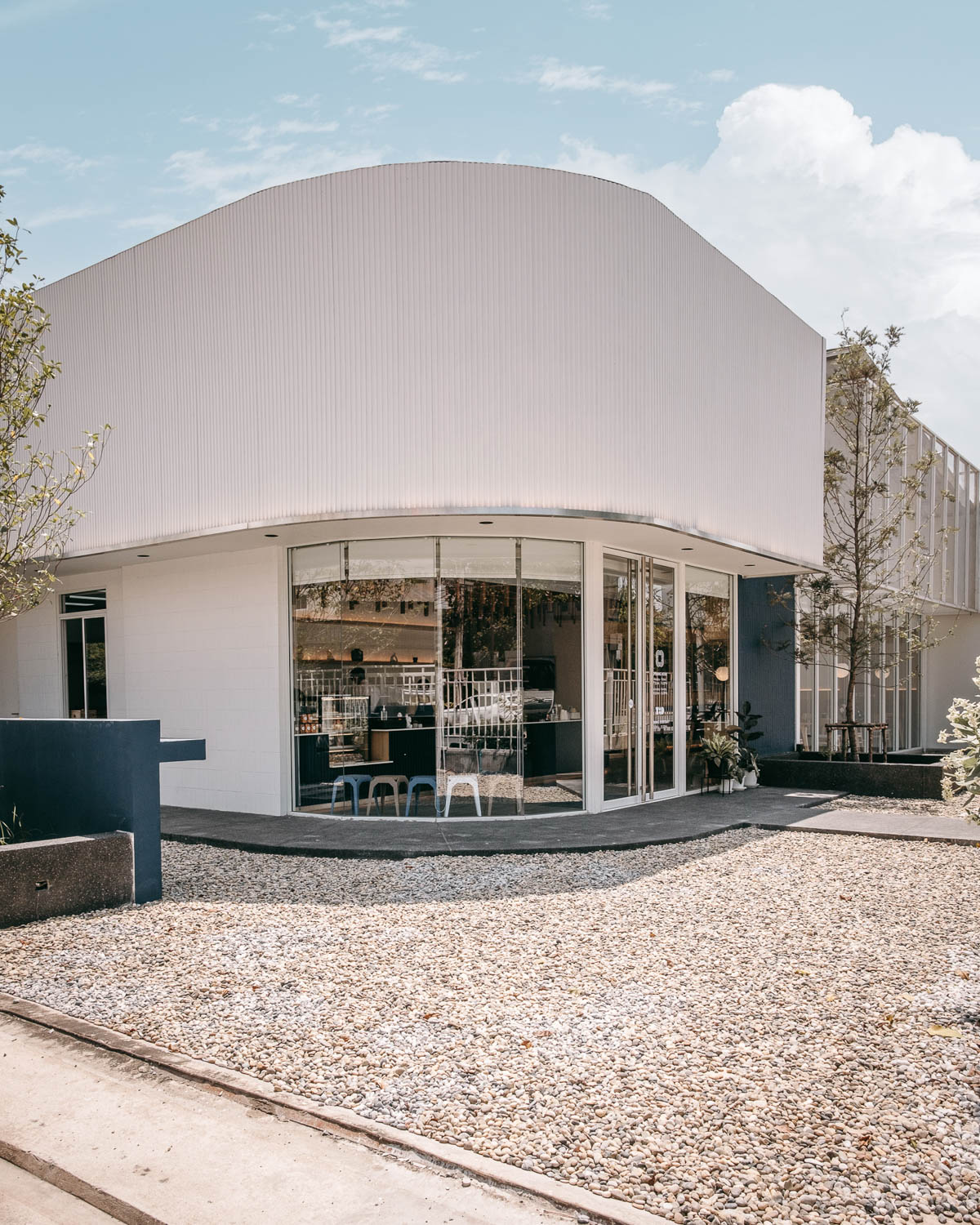
Curious | Photo: Rattomarty
Which stage of the design process do you like the most?
We are deeply passionate about creating the mood and tone for our projects. This step involves visualizing the overall concept of the project. We enjoy bringing together various images, connecting them to weave a coherent narrative. This process gradually shapes the overarching design concept.
If you could invite a ‘creative’ to coffee, who would you invite and why?
Mr. Bill Bensley, a leading figure in hospitality design, who imbues every place and space with an aura that transforms it into a framed work of art. He also incorporates numerous unexpected details into his architectural works, creating layers that are both intriguing and worth exploring through personal experience.

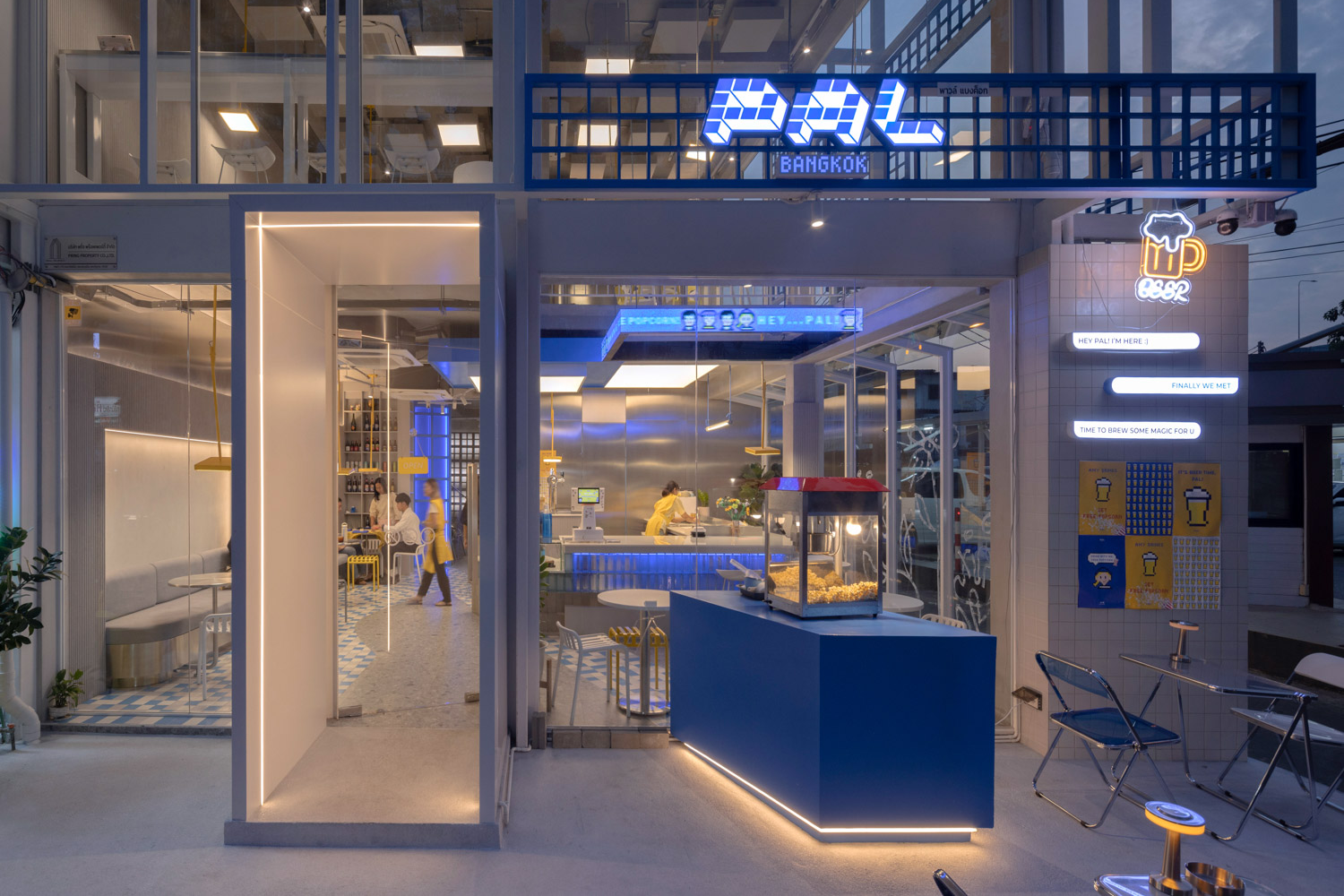 PAL | Photo: Nantiya Busabong
PAL | Photo: Nantiya Busabong 