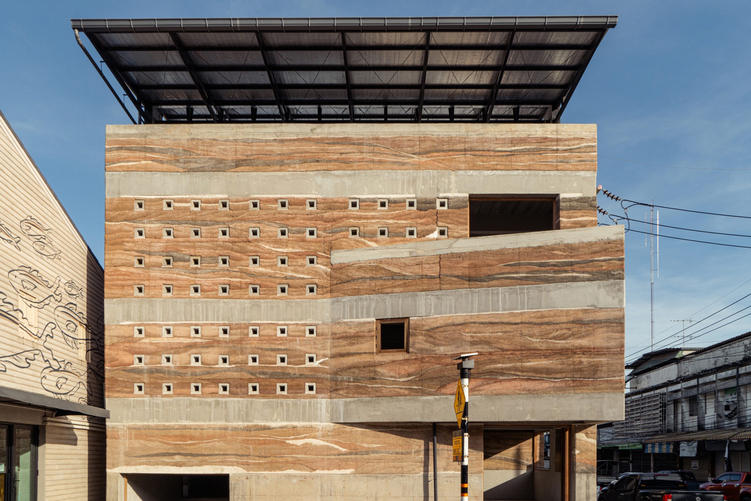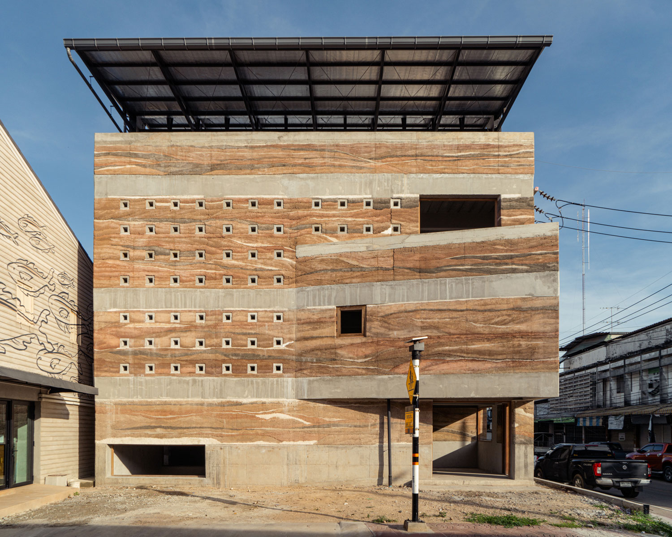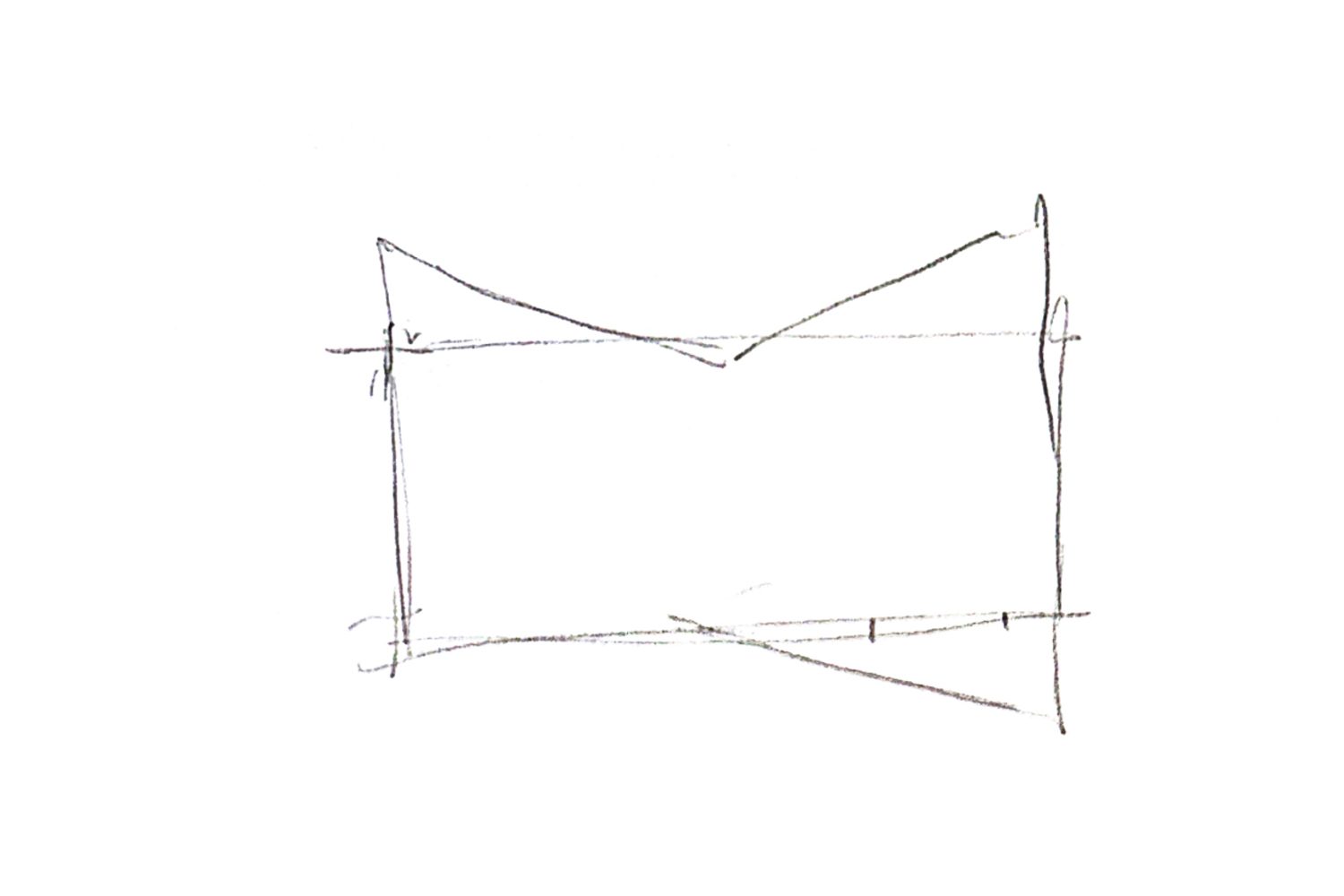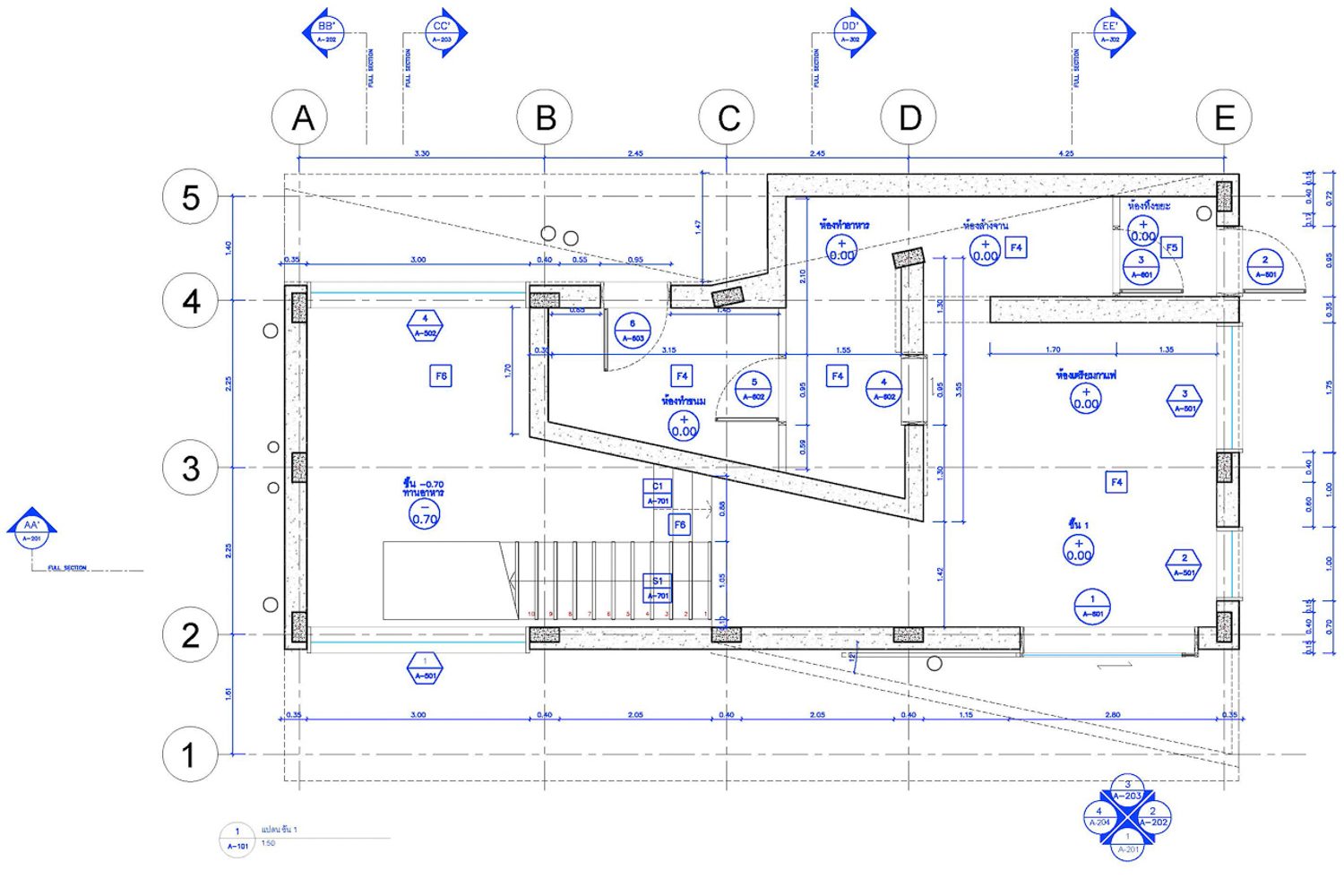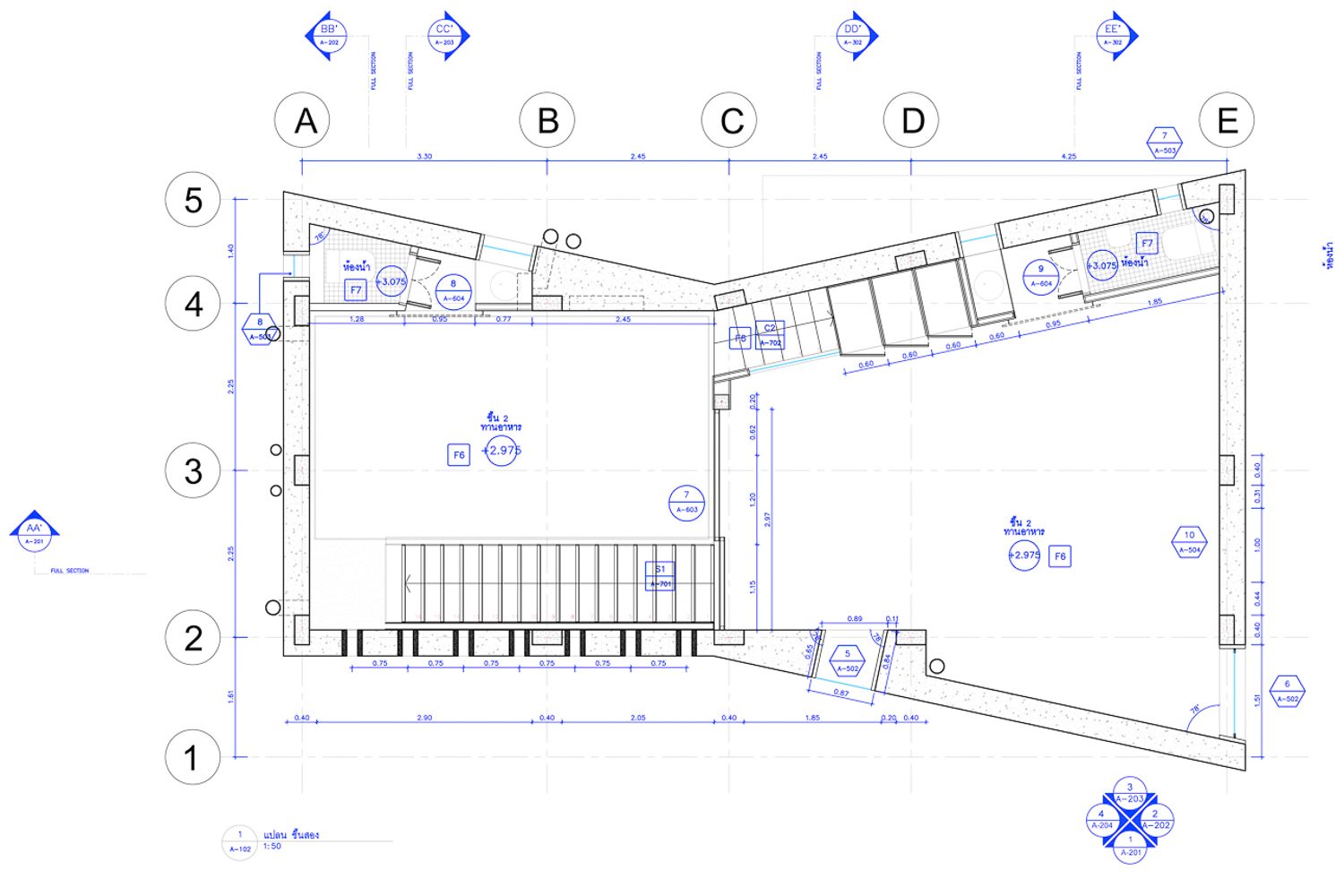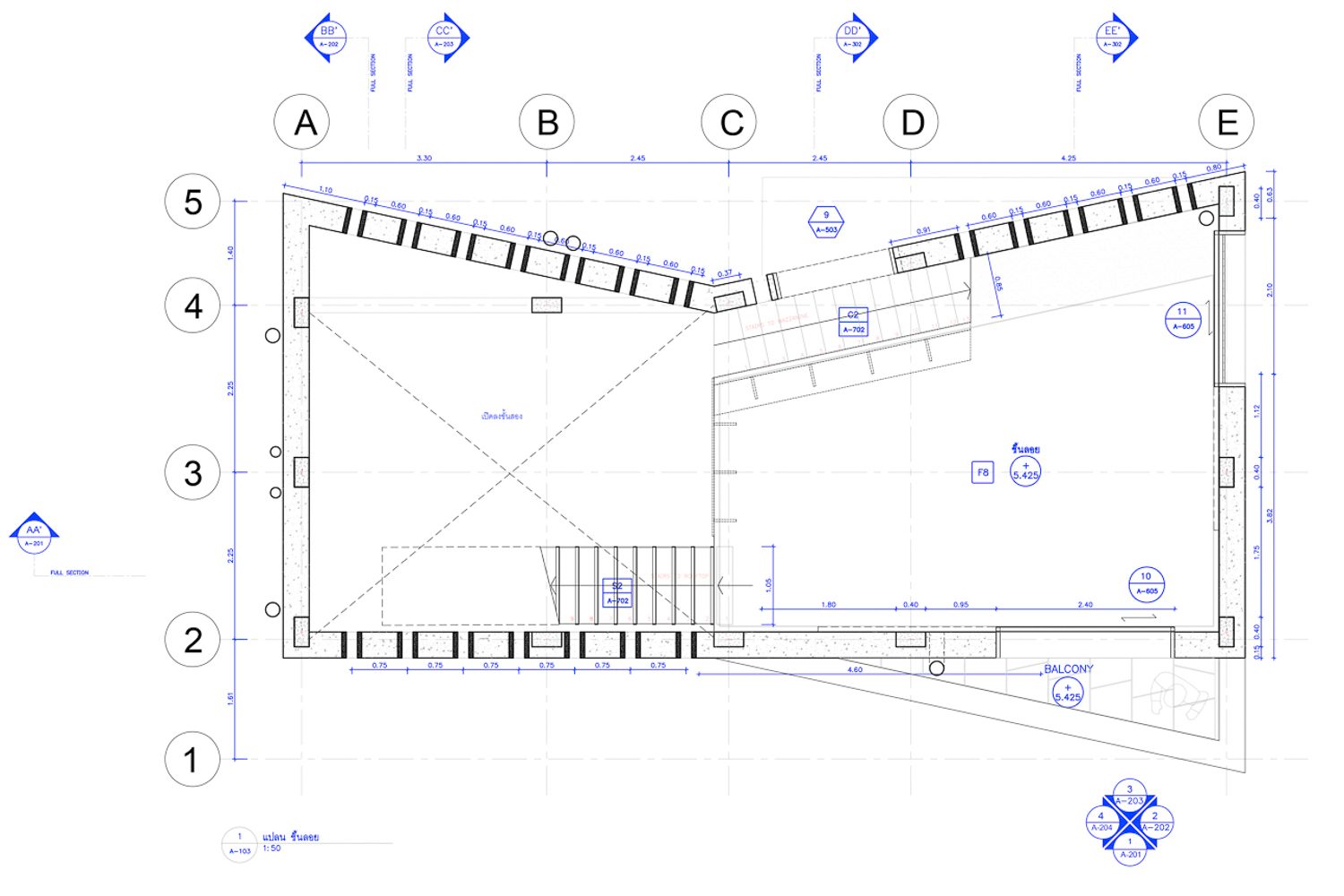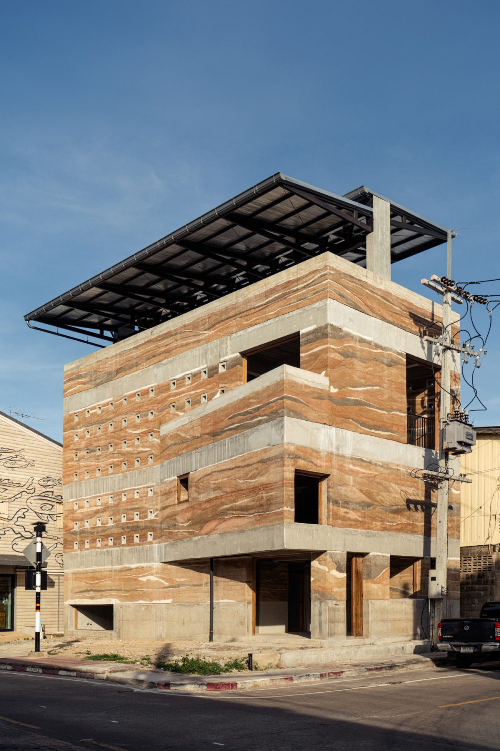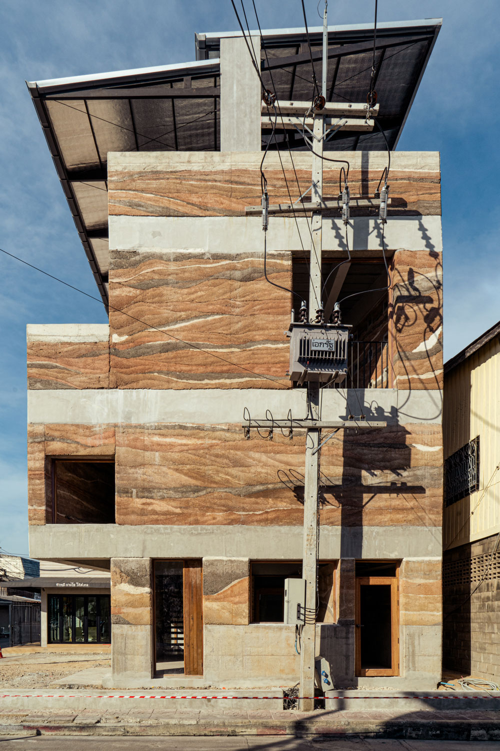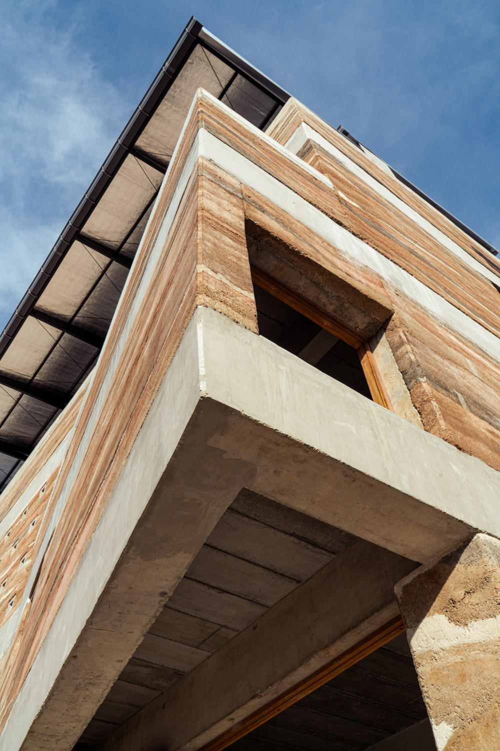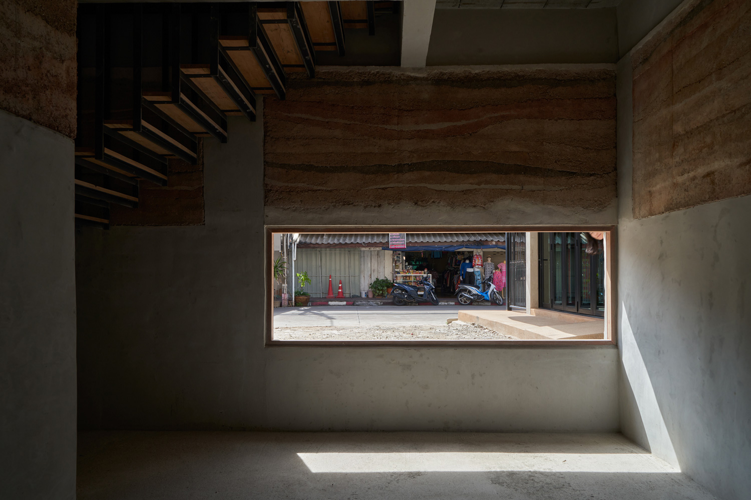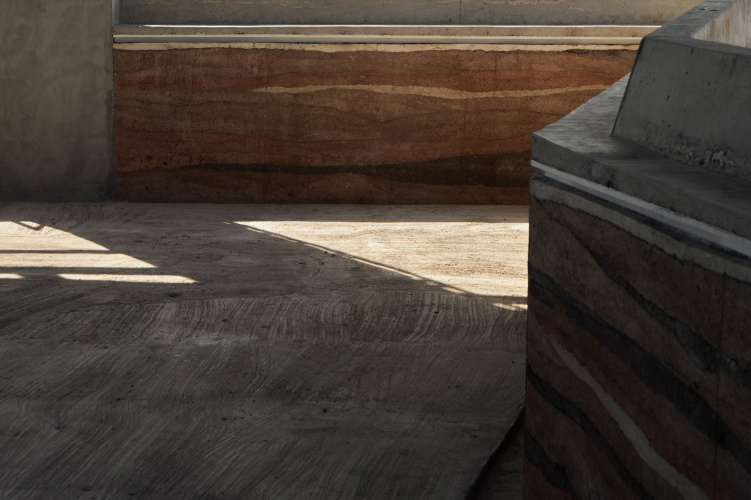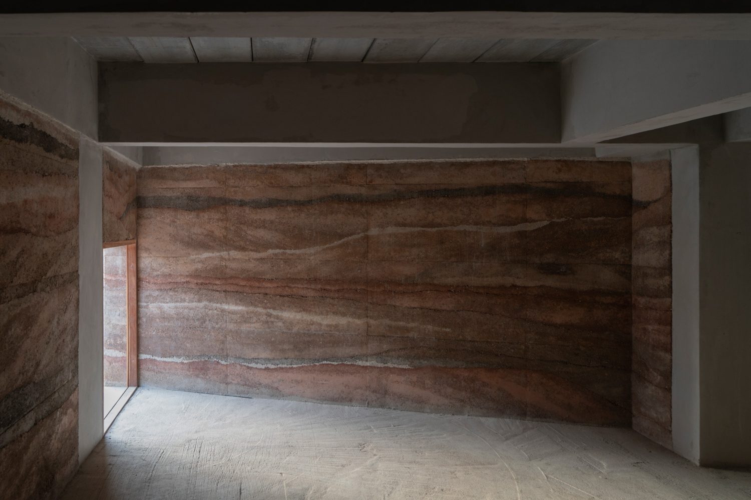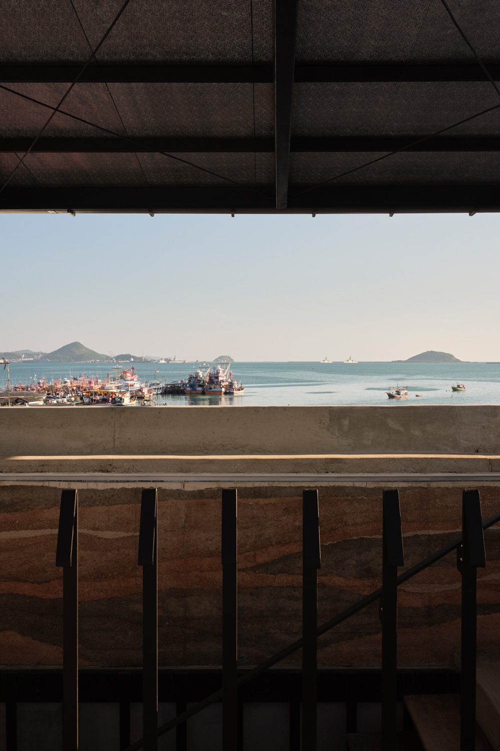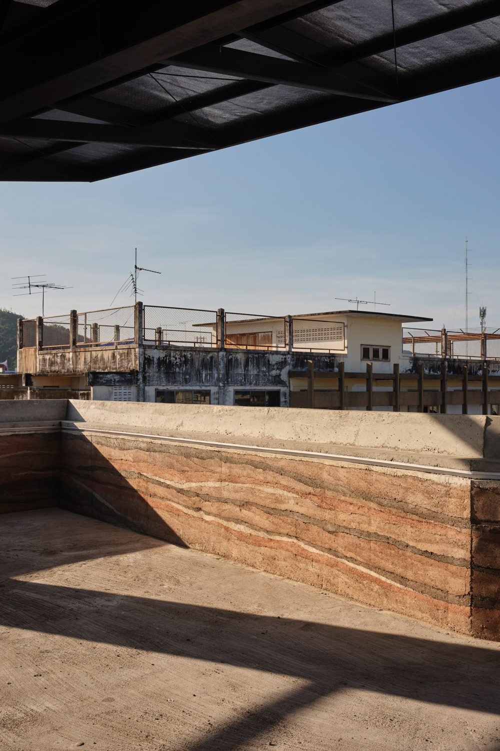THE MULTIPURPOSE BUILDING EMPLOYS RAMMED EARTH WALLS AS THE MAIN ELEMENTS TO CREATE A COMFORTABLE ENVIRONMENT BY SOURCING MATERIALS, REFINING MIXING FORMULAS, AND CRAFTING PROTOTYPES PRIOR TO ACTUAL CONSTRUCTION
TEXT: SURAWIT BOONJOO
PHOTO: JESSICA TANG
(For Thai, press here)
“In recent times, the buildings constructed across different regions in Thailand have predominantly used wood or similar construction techniques. These methods typically involve supporting the structure with reinforced concrete columns and cladding the exterior with various materials. Given this, I am really keen on the idea of using compacted earth walls. What draws me to them is their greater thickness compared to traditional brick and mortar walls. This added thickness not only provides superior insulation but also significantly boosts the effectiveness of the materials, creating a more comfortable environment within the interior of the buildings.”
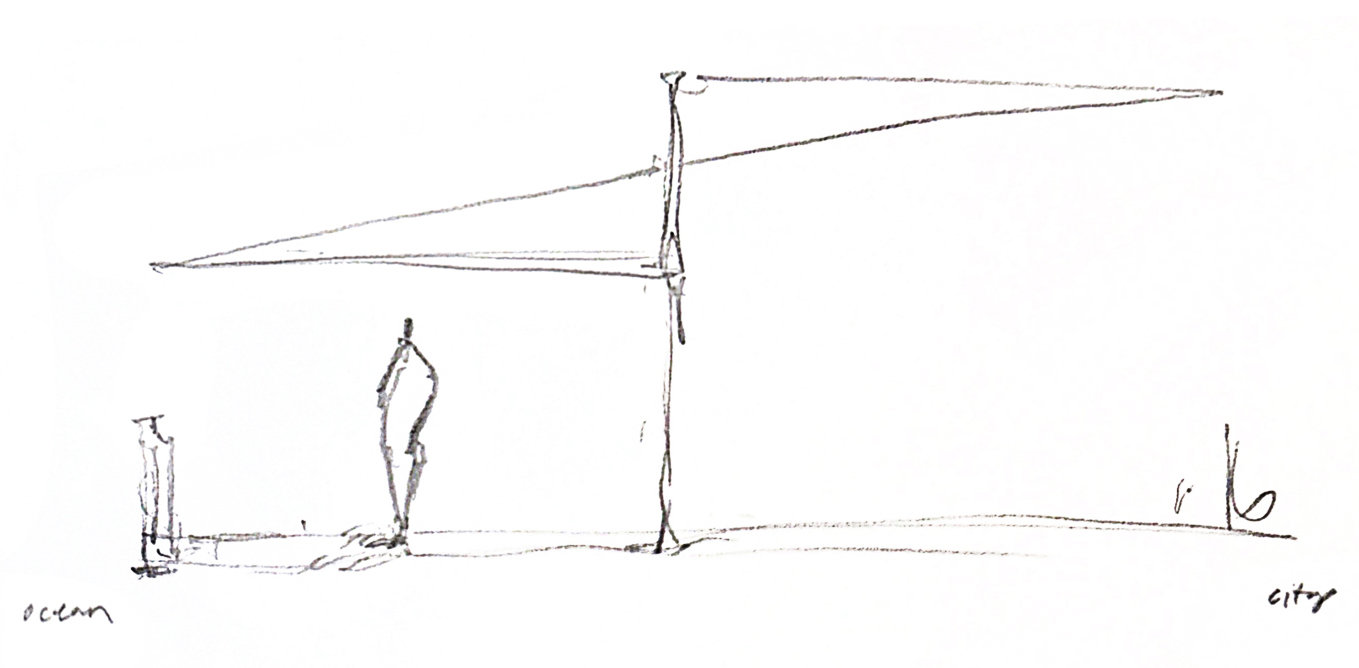
Nestled near the seaside in Chonburi Province, this versatile multipurpose building is designed to accommodate a restaurant, a café, and various functional spaces. Peeraya Suphasidh from SUPHASIDH Design Studio has infused the structure with distinctive architectural elements that draw inspiration from nature. The building is notable for its bowtie-shaped floor plans and the freely flowing patterns on its rammed earth walls, seamlessly integrating into the landscape at the street corner on which the structure sits.
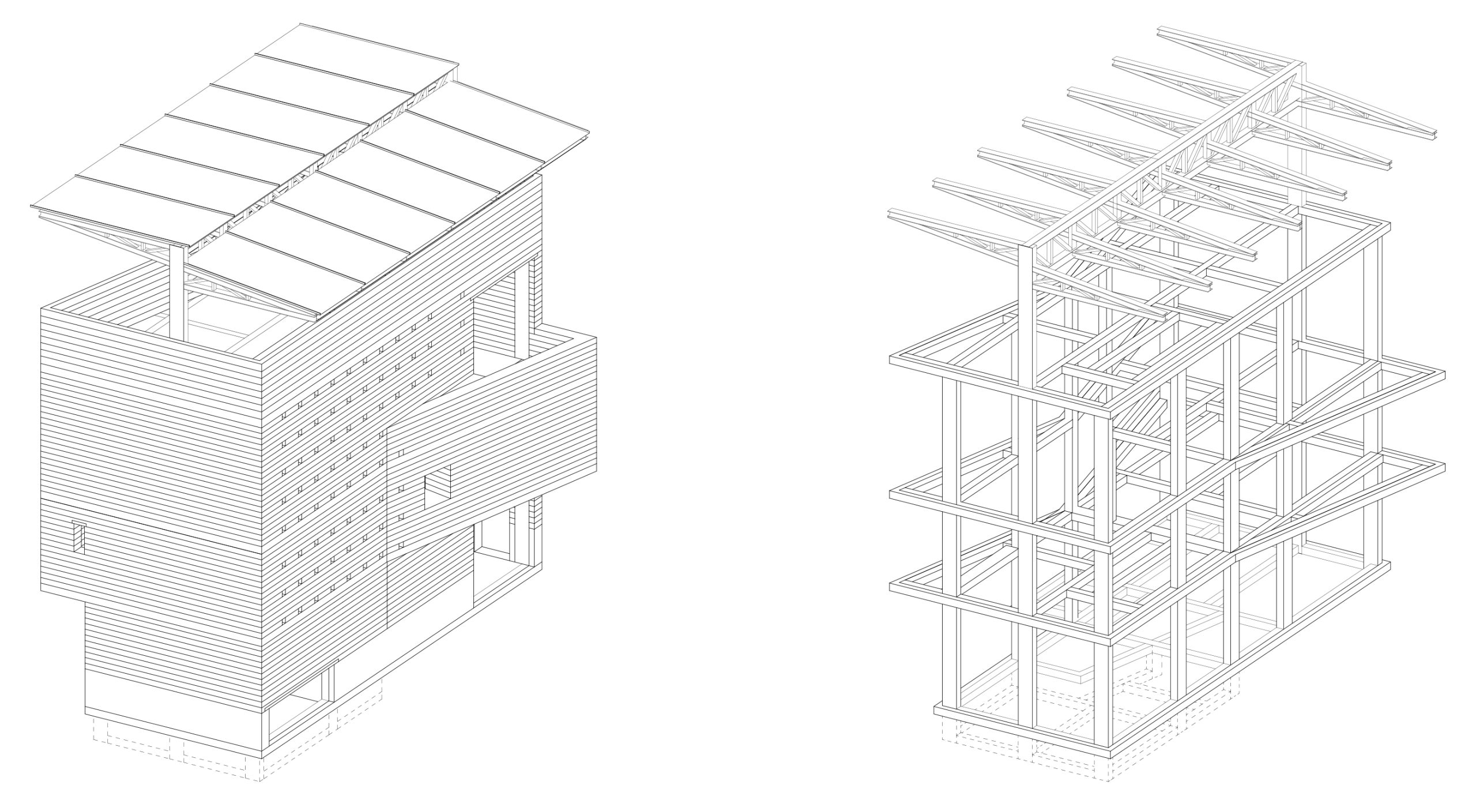
Peeraya’s deliberate choice to employ the unique design language of rammed earth walls, which are more than 35 centimeters thick, not only optimizes indoor comfort by moderating temperatures but also demonstrates a profound understanding of environmental challenges. These walls offer resilience against the harsh monsoon season and the tropical heat, resulting in a significantly reduced reliance on air conditioning, which is still used but only in areas where necessary.
The construction technique of using rammed earth walls is not one in which Peeraya is well-versed, but it has continually piqued her curiosity. This project presented a unique opportunity for her to delve into and experiment with this method, in collaboration with Chang Kid Engineering. Their journey commenced with the meticulous sourcing of materials, refining of mixing formulas, and the crafting of prototypes prior to actual construction. Throughout this explorative phase, the contractor was pivotal, driving the experimentation and implementation processes.
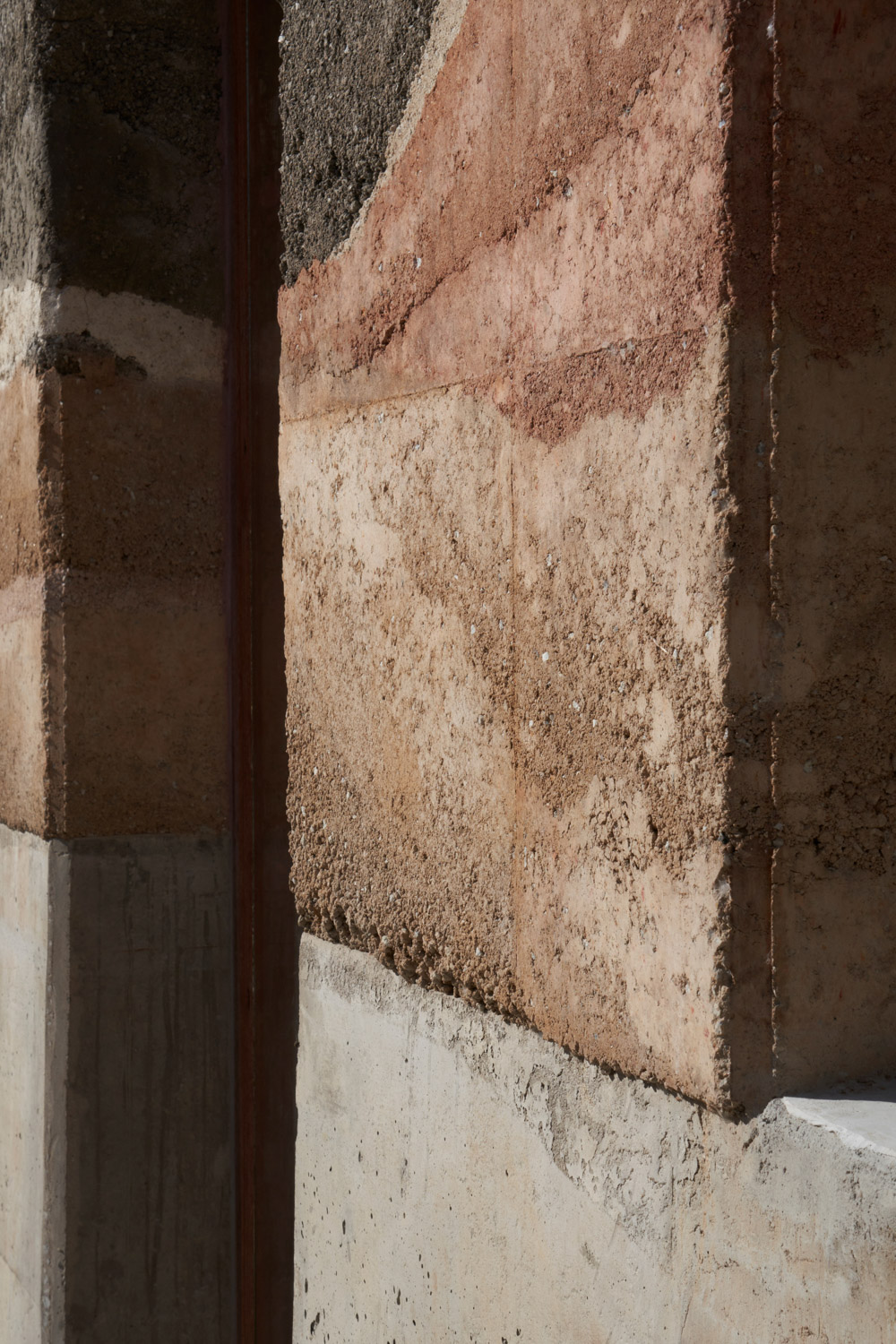
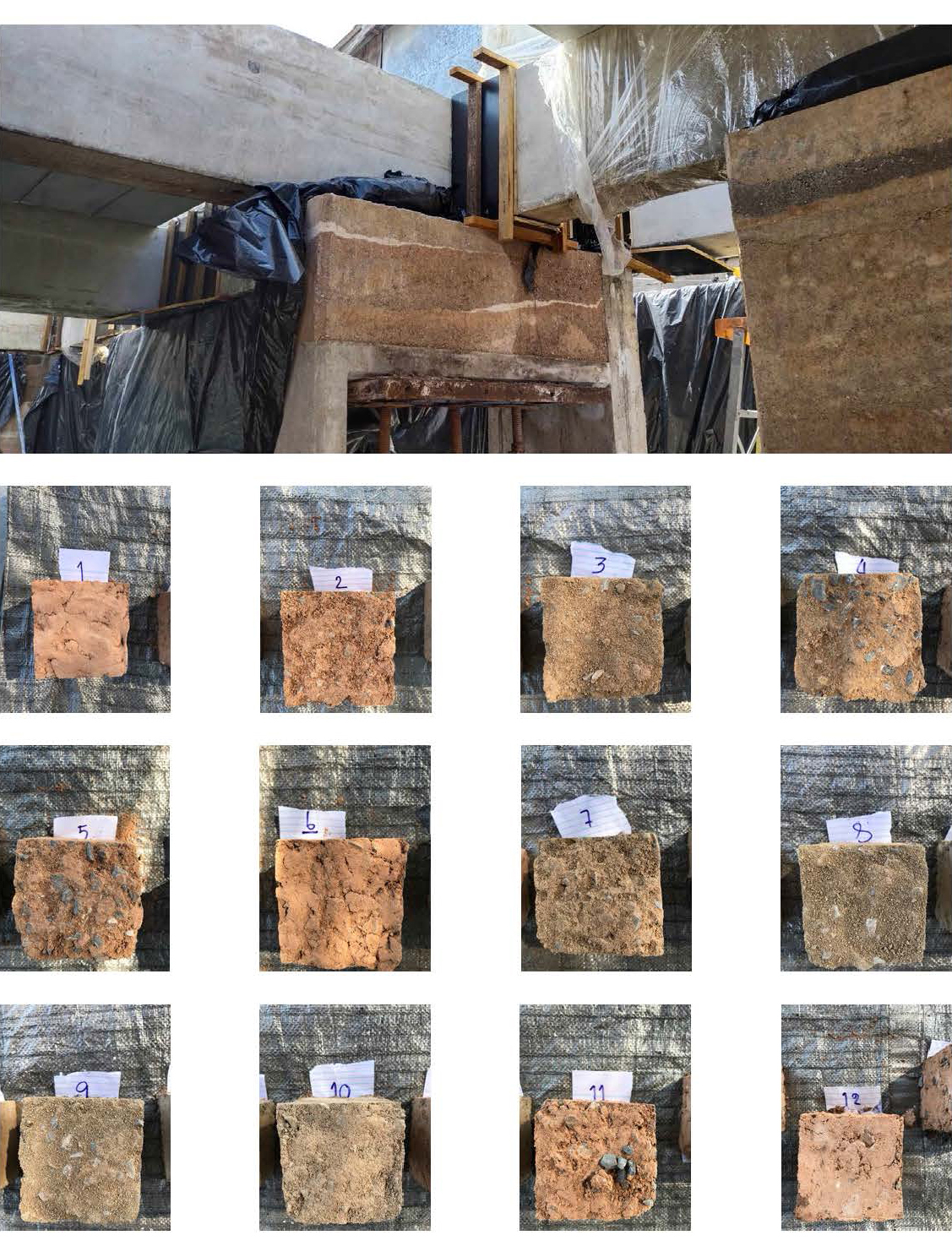
Peeraya shared that the contractor took on the task of collecting soils of various hues from different locales across the country. These soils were then meticulously tested with differing ratios of sand, gravel, cement, and water until achieving the requisite texture and compressive strength. The carefully selected soil layers, each with its unique color, were artfully assembled to form smooth, sinuous lines of unbroken curvature. These chromatic strata originated from distinctly colored soils sourced by the contractor—black from Pathum Thani, red from Chonburi, yellow clay from Ayutthaya, and white from lime.
Thailand has yet to officially recognize rammed earth as a load-bearing material, which presents a unique challenge for architects working within its borders. This building, offering 196 square meters of usable space, adeptly navigates these restrictions by incorporating rammed earth walls alongside the essential structural elements of reinforced concrete columns and beams. To counteract the earth walls’ susceptibility to moisture—which prevents them from making direct ground contact—the design cleverly integrates a concrete base that supports weight distribution on the first floor and continues into the building’s foundation. This strategic design choice ensures that as patrons descend to the lower ground, their gazes will align precisely with the street outside, and framed beautifully by rectangular window openings when seated.
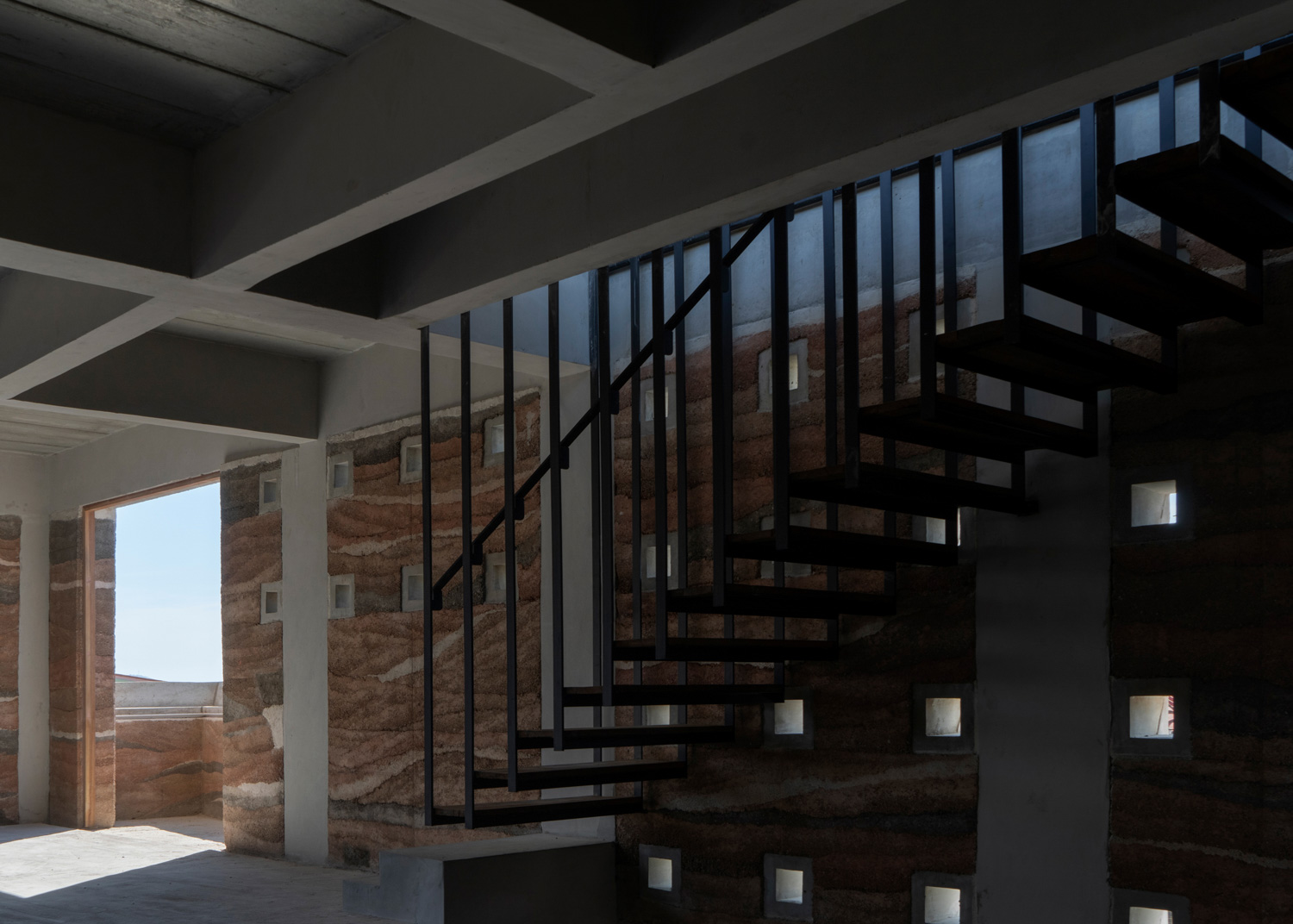
The building’s layout is intricately designed to engage with its surroundings on every level, integrating square openings for ventilation and meticulously crafted grooves at wall-floor junctions to channel rainwater away. The architect has placed a significant emphasis on the sensory experience, using variations in floor levels to guide space planning. These openings are not merely functional but are thoughtfully placed to foster a dynamic dance of light and shadow that plays across the building’s interiors throughout the day, enriching the interior spatial experience.
The design of this building skillfully frames the surrounding landscape, creating a tapestry of viewing experiences through strategically placed window openings along its extensive length. The architecture employs continuous horizontal lines of sight from openings at both the uppermost and lowermost sections of the structure. On the rooftop terrace, users are treated to expansive views of the seaside from the front and an urban tableau from the back, facilitated by a steel roof structure that channels weight directly to strategically placed end columns. This architectural choice ensures that users can enjoy a broad, unhindered panoramic experience, though visibility is occasionally sculpted and emphasized by the roof’s angular lines.
Despite its distinctive existence within the built environment, the building seamlessly melds with the local climate, achieved through a well-calculated composition of architectural vernacular and elements drawn from nature. One can regard The Chonburi Multi-Purpose Building, a recent endeavor by SUPHASIDH, as something that emerges as a dynamic architectural response to its environmental context. It serves not only as a structure but also as a living prototype and a testament to the potential of architecture to challenge established norms and transcend conventional constraints in a beautifully compelling way.

