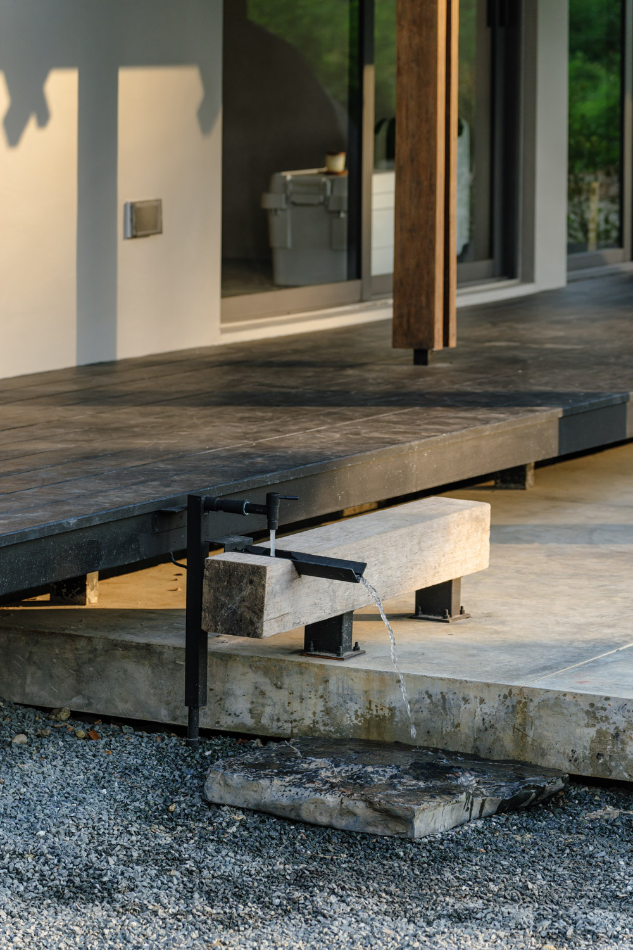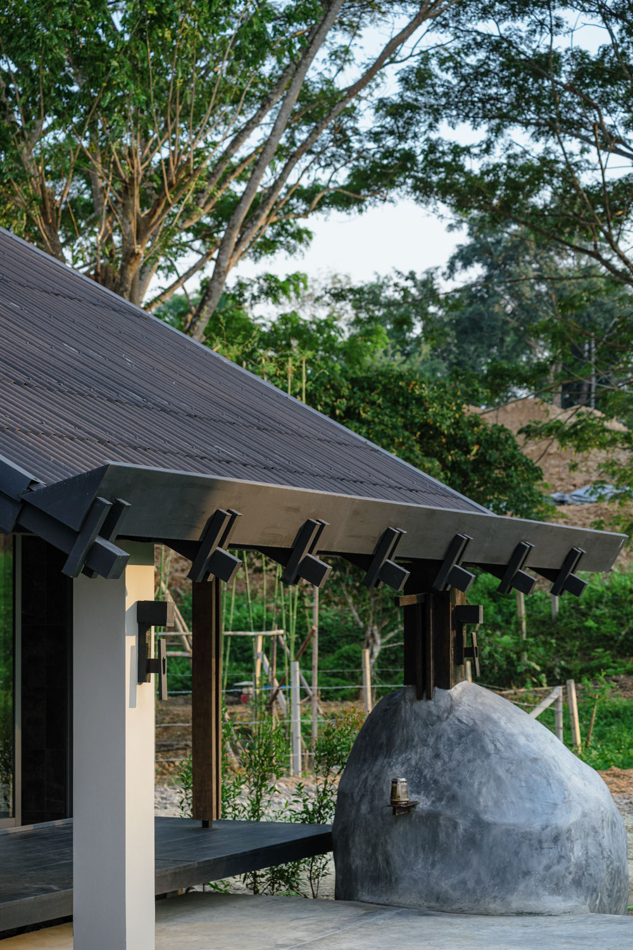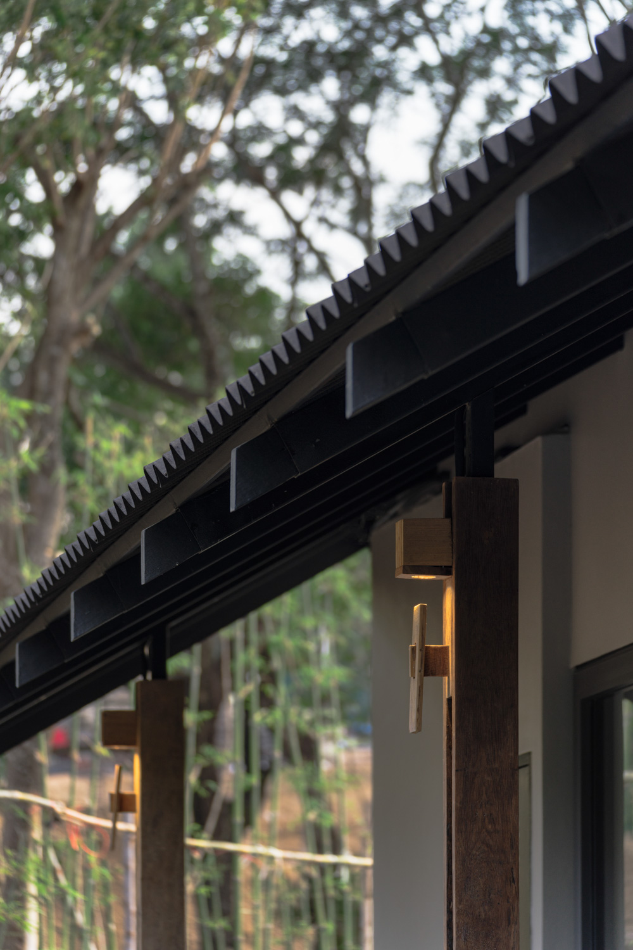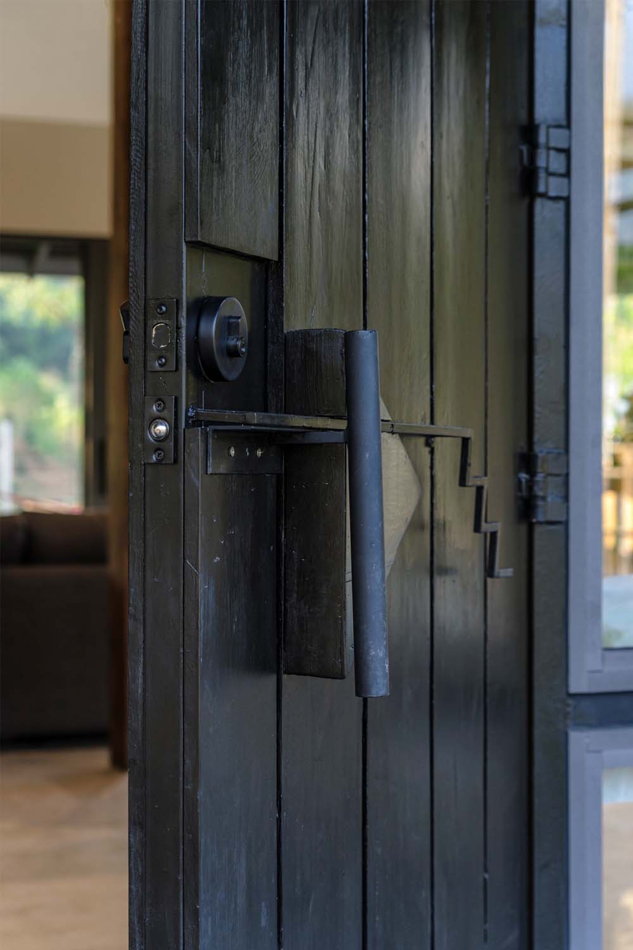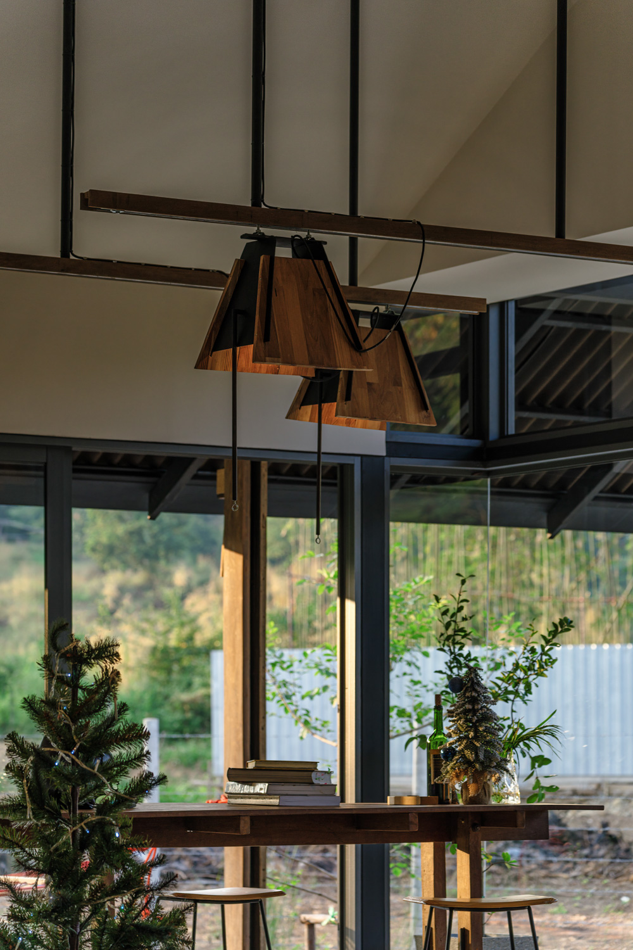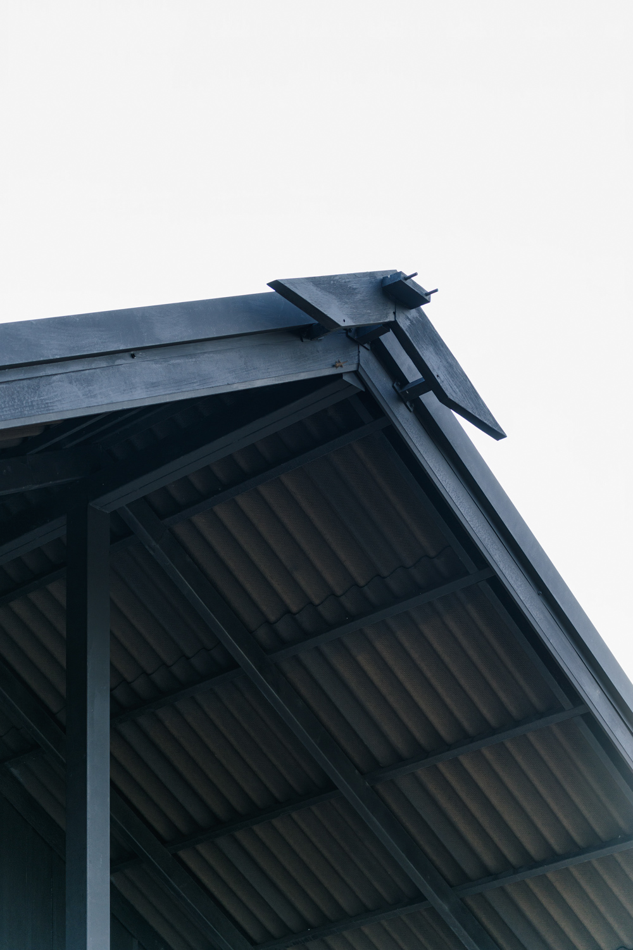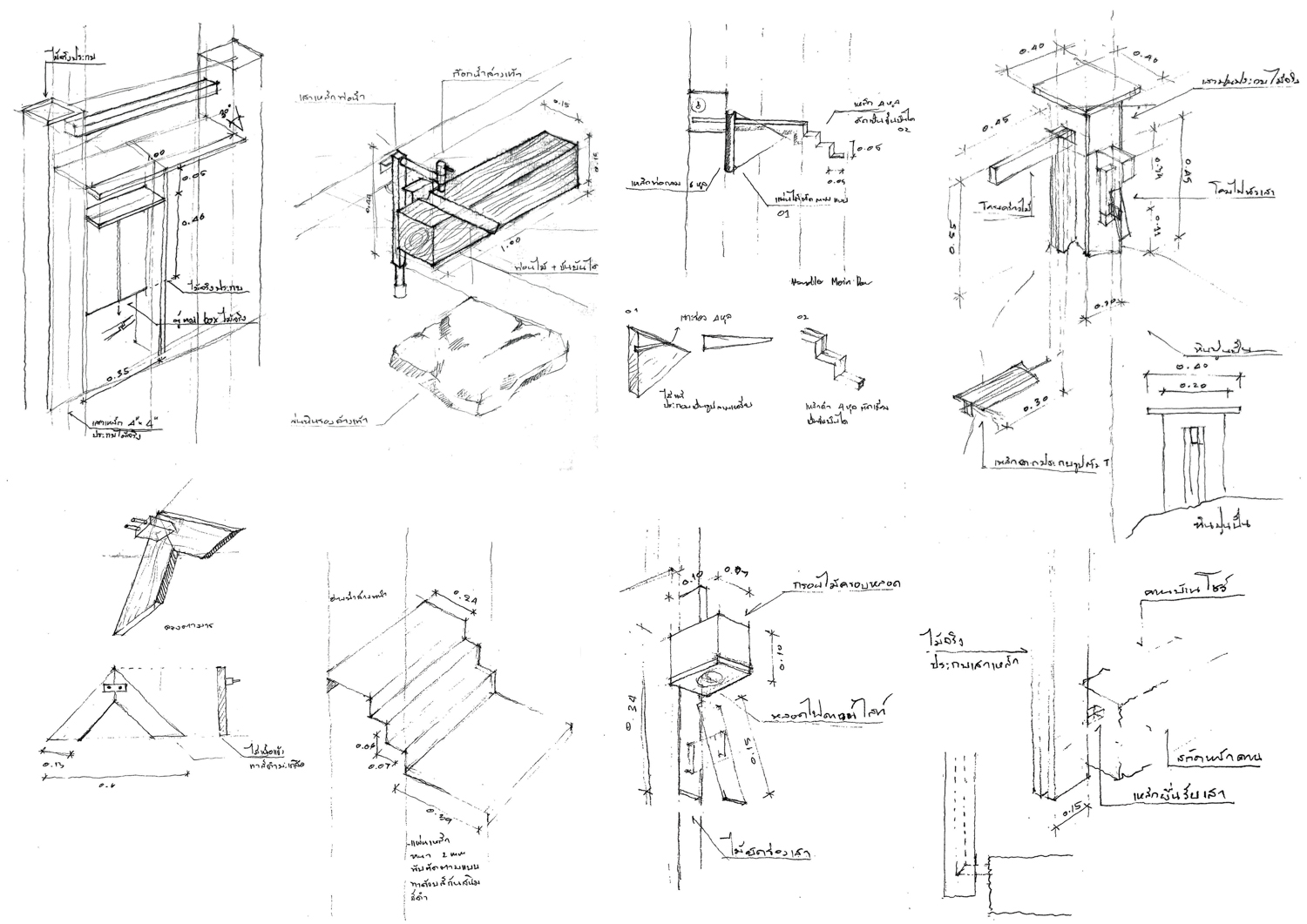‘MR.NEW’S CABIN’ IS A HOUSE THAT ALWAYS OPENS FOR NATURAL SURROUNDINGS AND COOL BREEZES, ALL THE WHILE PRIORITIZING THE OWNER’S PRIVACY AND INCORPORATING A VERSATILE LAYOUT FOR VARIOUS PURPOSES
TEXT: MONTHON PAOAROON
PHOTO: JENG PHEERA EXCEPT AS NOTED
(For Thai, press here)
The black cabin of a trail runner
In the relentless pace of urban life, the yearning for a second home—a tranquil sanctuary set against a backdrop of nature—resonates with many. Among them is Thanuch Sanpanyawai, known affectionately as New, who has crafted such a retreat in the Mae Rim District of Chiang Mai. This decision allows him the luxury of escaping yet staying connected, navigating between his professional engagements in Bangkok and his haven in the north. Named Mr.New’s Cabin, this succinct structure with its striking black roof is the brainchild of Peerapong Promchart from Housescape Design Lab, and emerges serenely yet assertively from its lush green backdrop.
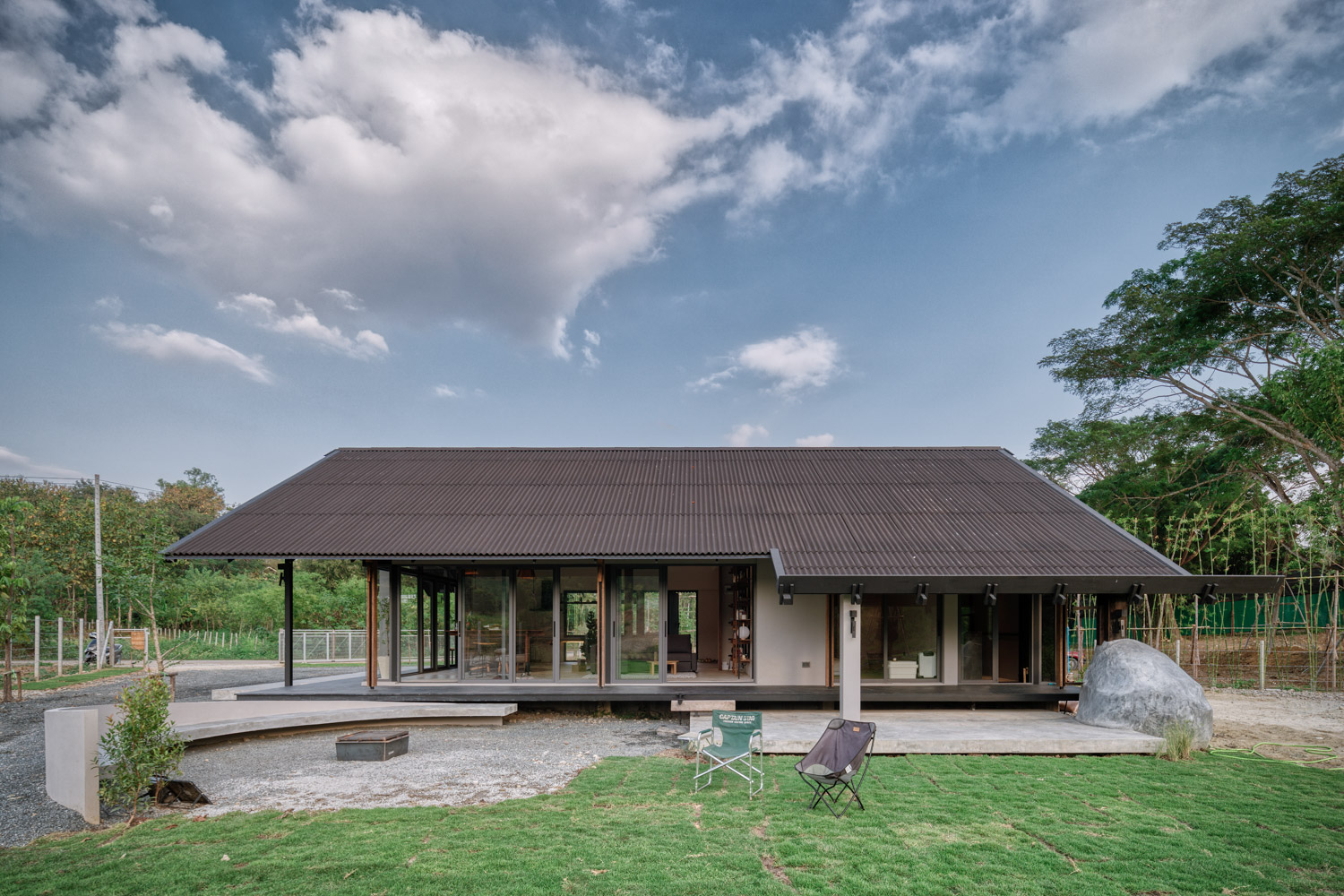
“I’ve lived abroad, which nurtured my love for cold climates, trail running, and camping—essentially, a deep appreciation for nature. Even in the peak of summer, like in April, Chiang Mai’s mountainous areas remain refreshingly cool, reminiscent of the climates abroad. It’s wonderfully convenient; within just 15-20 minutes, I can immerse myself in nature, perfect for my trail running practice,” explained Thanuch about his choice about the location for his second home. At the time when he decided that he was going to build a home here, Thanuch frequented Chiang Mai, particularly the trails of Doi Suthep, where his passion for trail running could flourish. This proximity led him to the Basecamp Trail Provision, strategically positioned behind Chiang Mai University. It’s not just a logistical hub but also a communal gathering spot for trail enthusiasts poised to ascend Doi Suthep. This project, the first designed by Housescape Design Lab, struck a chord with Thanuch, aligning seamlessly with his aspirations and lifestyle.


Peerapong told us that his office prioritizes an intensive study of the site location and focuses on experimental work. Most of the office’s clients are people who have previously seen and are familiar with Housescape Design Lab’s style. Early in the discussions for this particular project, Thanuch said, “Okay, let’s experiment with my house!” because he found the process of trial and error with the architect both fun and exciting.

“I can’t visualize things well, but if you have me stand there and describe it, that works better,” Thanuch explained about the initial stage of the design process, when he struggled to communicate the physical attributes of the house he envisioned to the architect. Peerapong addressed this by asking him to describe what he desired in a house using abstract terms. This led Thanuch to think of the Basecamp project he admired, and he succinctly defined it for further design as, “I like the cold, so I imagine a small cabin that looks dark and cool on the outside but, in contrast, feels warm and inviting inside when the lights are on, because the cold outside draws you into the home.”

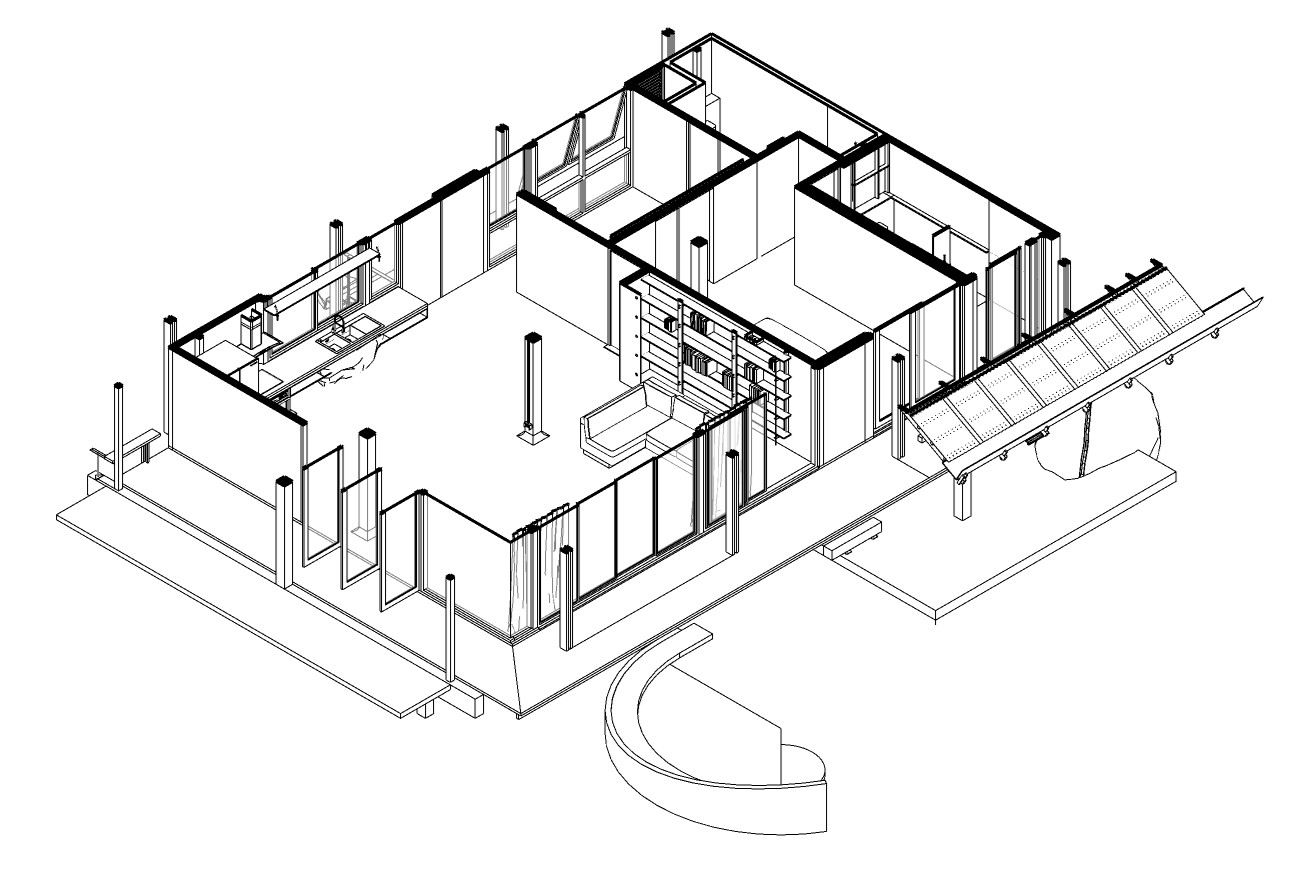
House layout planning
“The view of the setting sun reflecting on the water, with trees and mountains as the backdrop,” Thanuch shared, standing on the land, captivated by the vista he sought to frame from his home. Nestled in an idyllic setting flanked by mountains and bordered by water, the house’s placement was strategic. It was set centrally on the plot, deliberately oriented to capture the sublime western views, a choice that avoided mere alignment with the land’s contours for a position more responsive to the landscape’s inherent drama. Considering the house’s modest scale, the layout was elegantly partitioned into two fundamental zones: a private bedroom sanctuary and a multifunctional living area that merges dining, lounging, and workspace into a cohesive open plan. This ‘open plan mobility’ not only enhances spatial fluidity but also prepares the ground for adaptable future use. Echoing this theme of versatility, the furniture is designed to be mobile, capable of being lifted or ‘shifted’ to suit changing needs.
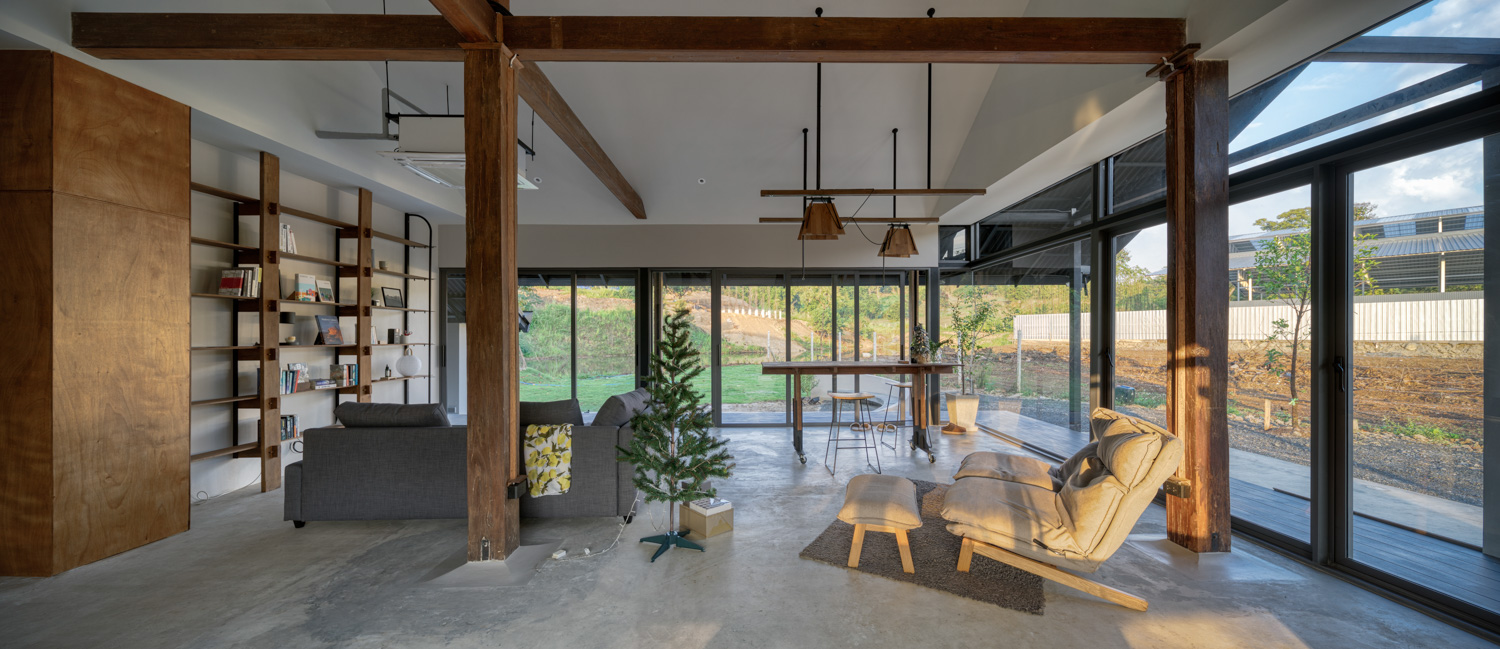
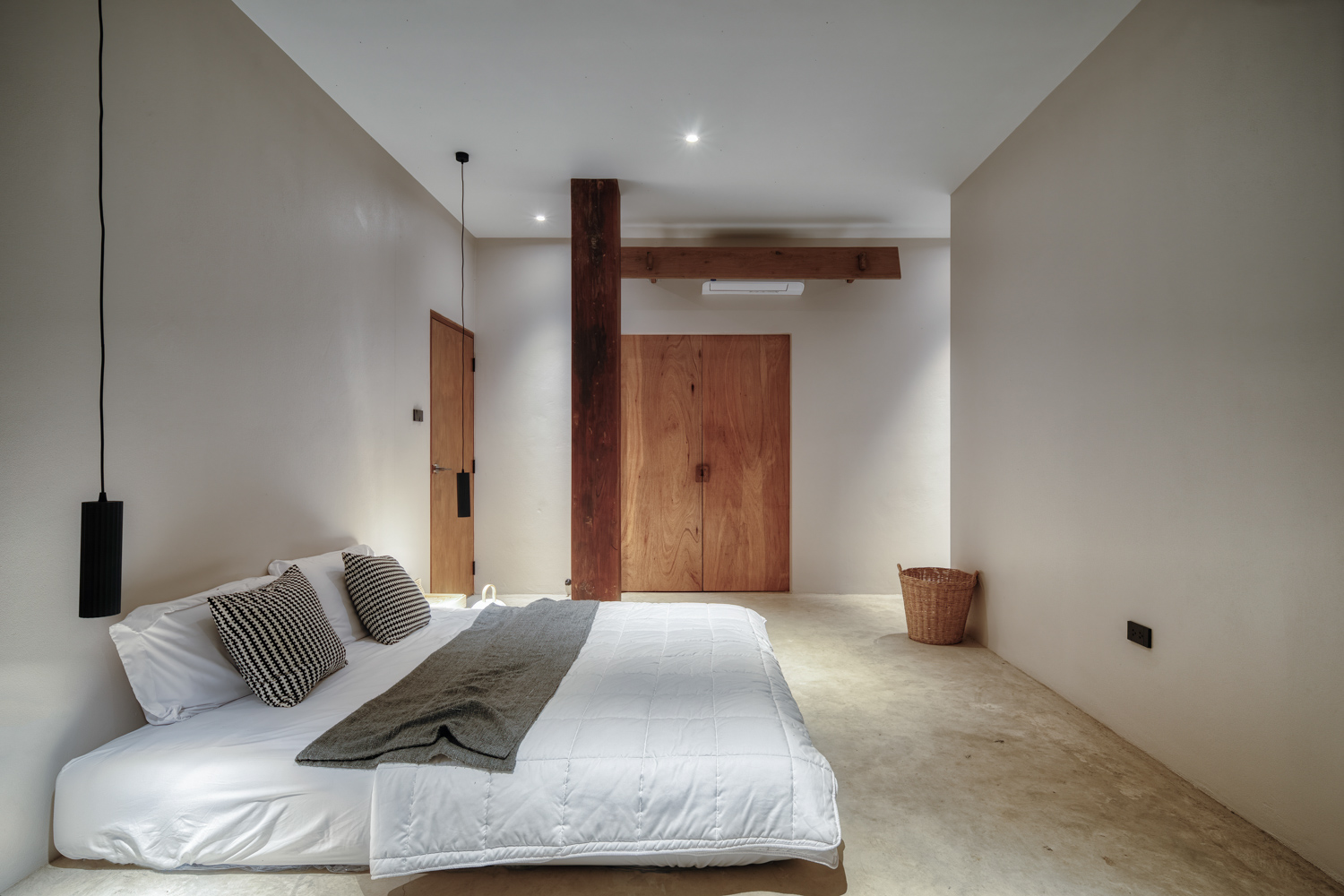
The initial concept for this vacation home imagined the structure wrapped entirely in glass to harness panoramic views. Yet, this design ambition met practical challenges, notably the dual concerns of excessive heat accumulation within the home and the potential intrusion on privacy from expansive external visibility. This led to a refined approach, where windows were strategically installed on just three critical sides of the house, each customized in style and size to suit its unique functional demands. The western facade, in particular, boasts the largest openings, crafted to strengthen the bond between the indoor spaces and the natural landscape—connecting seamlessly to an external activity area and extending to the nearby waters and encircling mountains. To counteract the thermal gains, extended eaves were thoughtfully incorporated to cast cooling shadows. Material selection was also approached with meticulous care, prioritizing both maintenance ease and aesthetic harmony. A notable decision was the selection of a black roof, a choice dictated by the home’s nestled position in a valley flanked by higher terrain. Opting for a lighter hue would risk the roof becoming a visual disruptor or reflecting sunlight, potentially clashing with the tranquil experience of future neighbors.
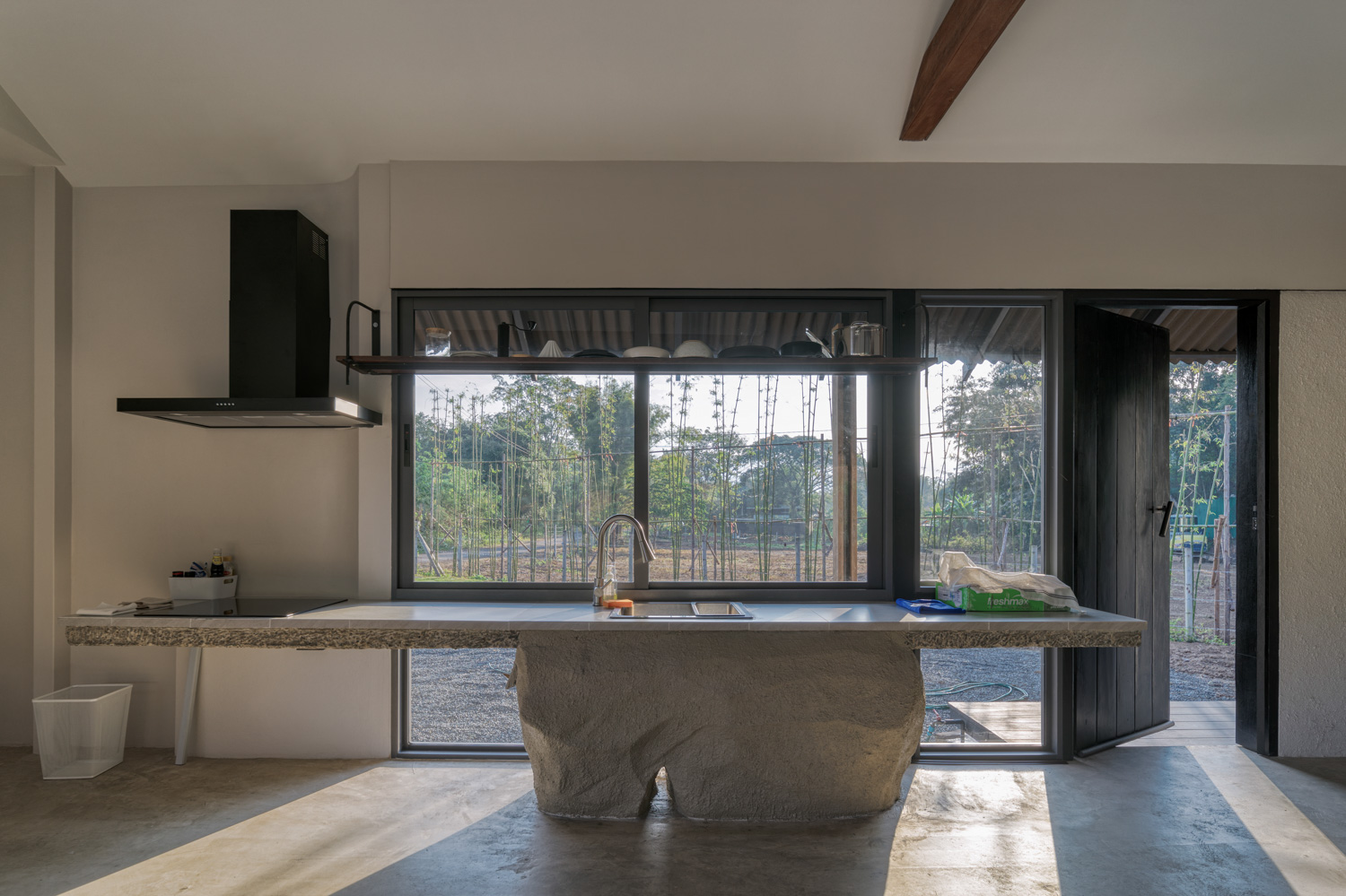
Handcrafted details
As we walked around the house, noticeable were features that speak to the home’s location in Thailand’s unique climate—like extended eaves designed to shield the interior from the sun’s intensity or the distinctively designed rain gutters. Closer inspection revealed that materials such as steel and wood were transformed into details achievable by local artisans. For instance, adjustable lamps and wheeled desks cater to the homeowner’s desire for flexible living spaces, allowing furniture to be easily repositioned anywhere in a room. Under the kitchen sink, a faux stone hides plumbing work, while a purpose-built foot wash, intentionally made unique for every house designed by the architect, has become a signature element. Thanuch remarked that he hadn’t anticipated much use for the foot wash before moving in; however, it turned out to be highly functional, frequently used due to the constant transition between the home’s interior and exterior.

Photo: Panuwat Donthong and Pran Maneerat
Intrigued by the meticulous craftsmanship evident in the project, we sought insights from Peerapong, who revealed that his firm deeply values the skilled handiwork of local artisans. This approach not only helps distribute income but also maximizes the use of locally sourced materials. Given that the firm manages turnkey projects—handling everything from design to construction supervision—effective communication with artisans becomes paramount. To facilitate this, the artisans convene at the office twice weekly for detailed morning sessions. These gatherings are crucial for dissecting the nuances of building specifications and methods of installation and assembly. Following these sessions, the craftsmen disperse to the construction sites, equipped with the knowledge they need to execute their tasks in the afternoon. This strategy is meticulously designed to optimize in-studio preparations, thereby reducing resource expenditure—both financial and temporal—and elevating onsite efficiency.


