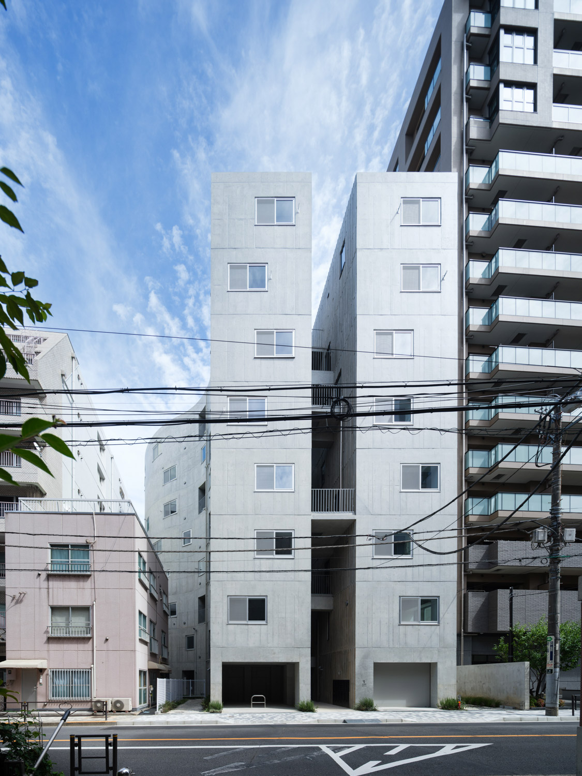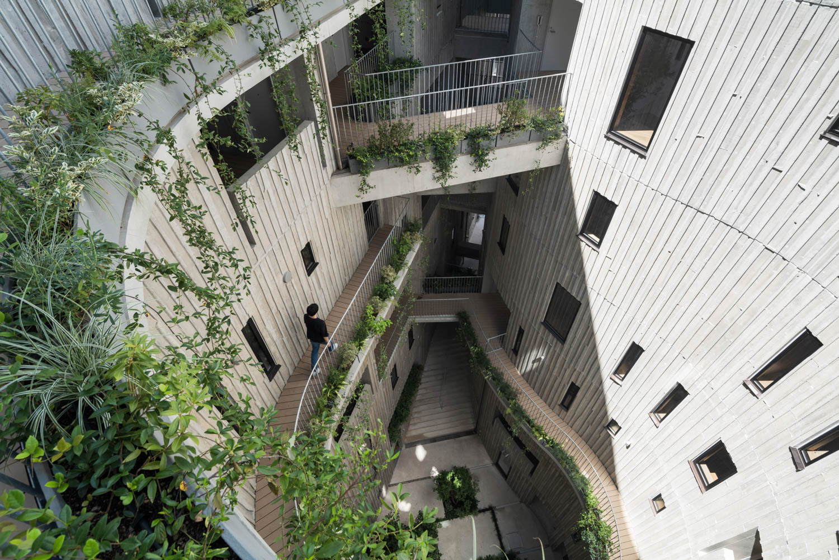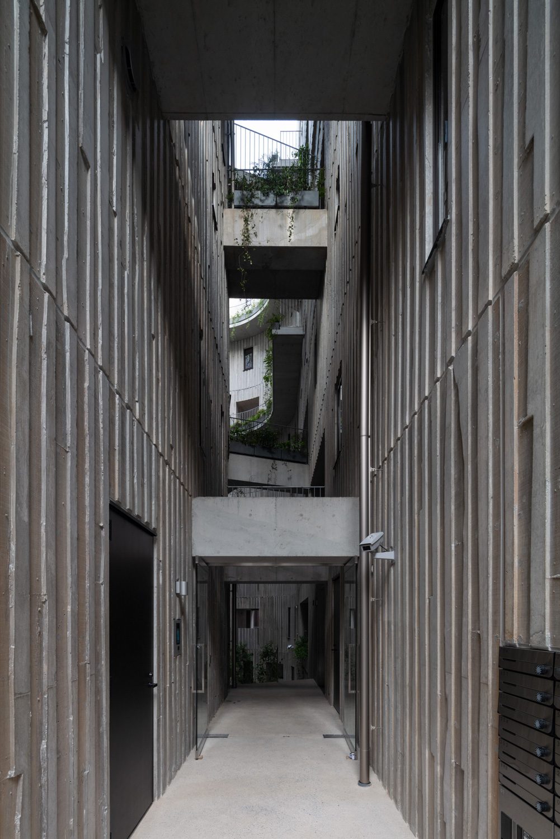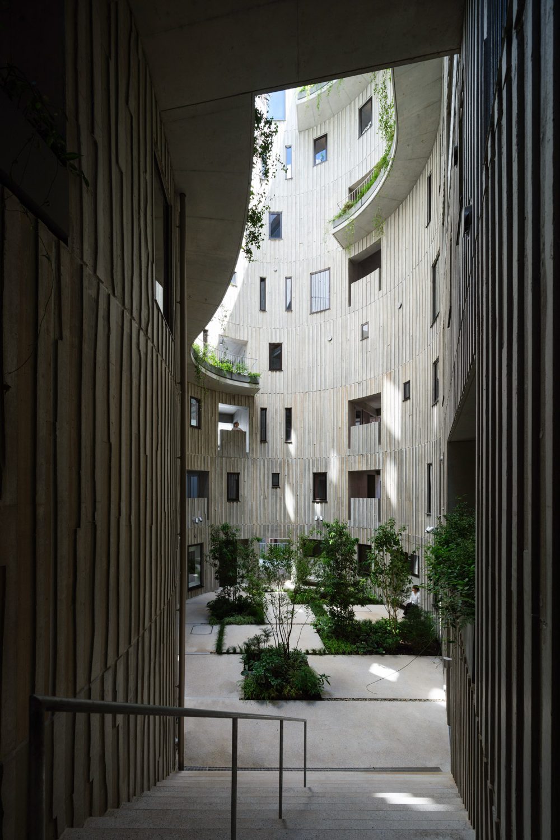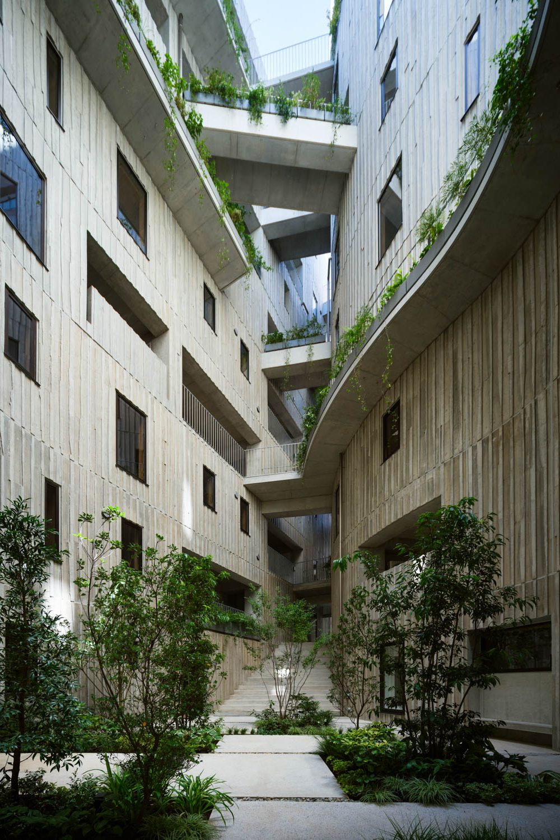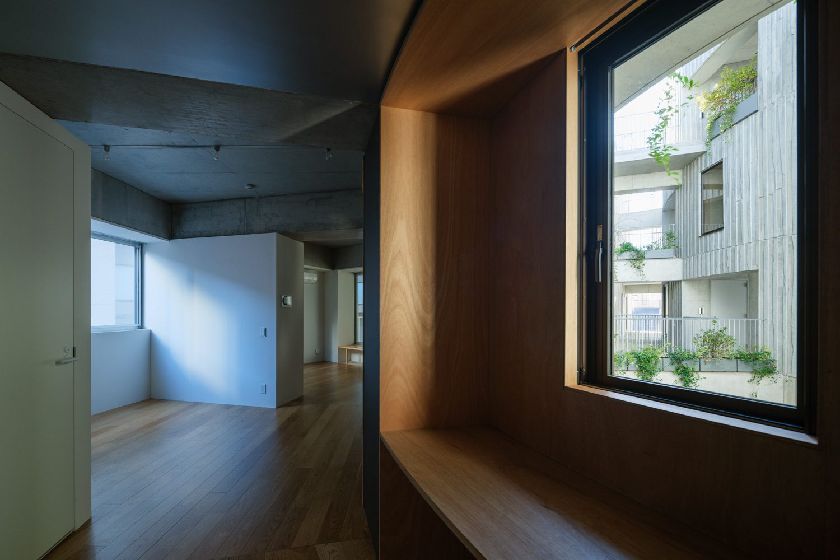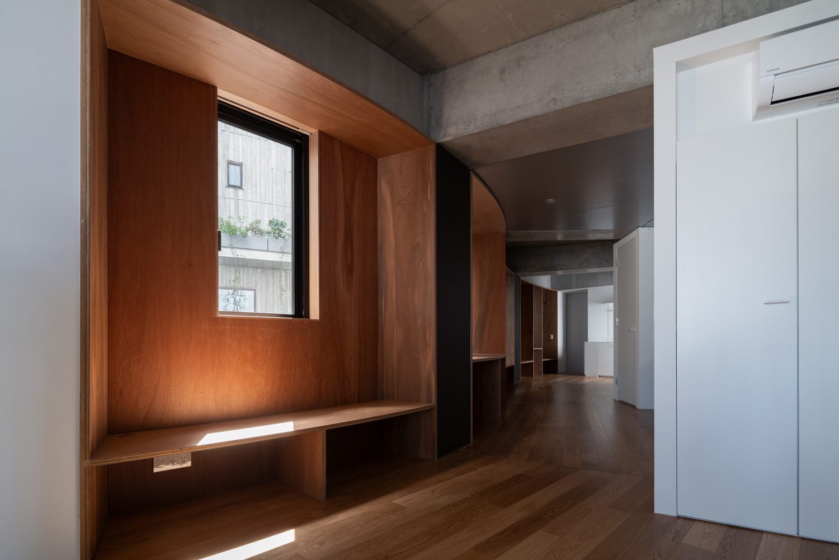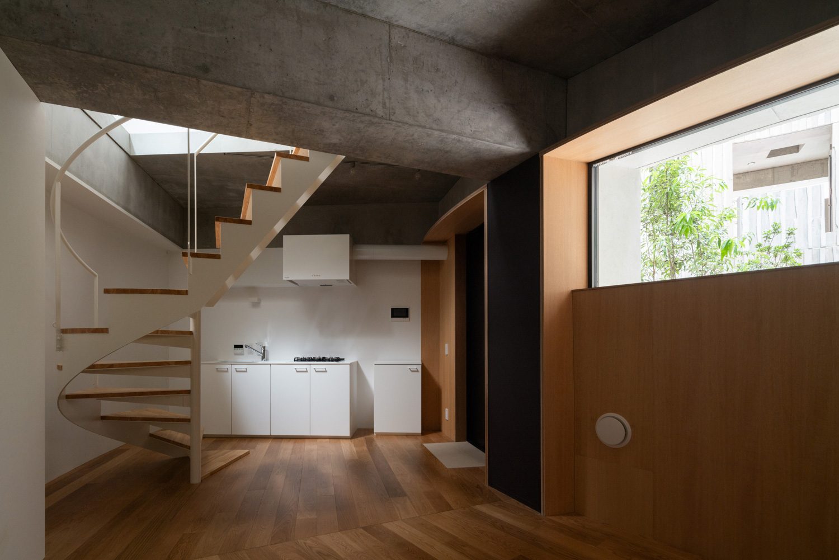TENJINCHO PLACE, AN APARTMENT IN JAPAN WAS DESIGNED WITH FLUIDITY TO DIMINISH THE SENSE OF CONFINEMENT AND ENHANCE THE LIVELY NATURE
TEXT: NATHATAI TANGCHADAKORN
PHOTO: MASAO NISHIKAWA
(For Thai, press here)
When tasked with designing a building on a parcel hemmed in by towering structures, the concept of a courtyard often emerges as an initial spatial strategy, aimed at fostering a sense of openness and enhancing the external vistas. Yet, after envisioning this scenario further—where the plot is also limited by its narrow, elongated form—the challenge of crafting space becomes markedly more complex. The courtyard, which relies on the degree of enclosure to create intimacy, often morphs under these constraints. What begins as a strategic use of space to achieve privacy and openness might ultimately devolve into a minuscule garden, compelling a thoughtful reconsideration: is the inclusion of a courtyard beneficial, or does it compromise the space further?
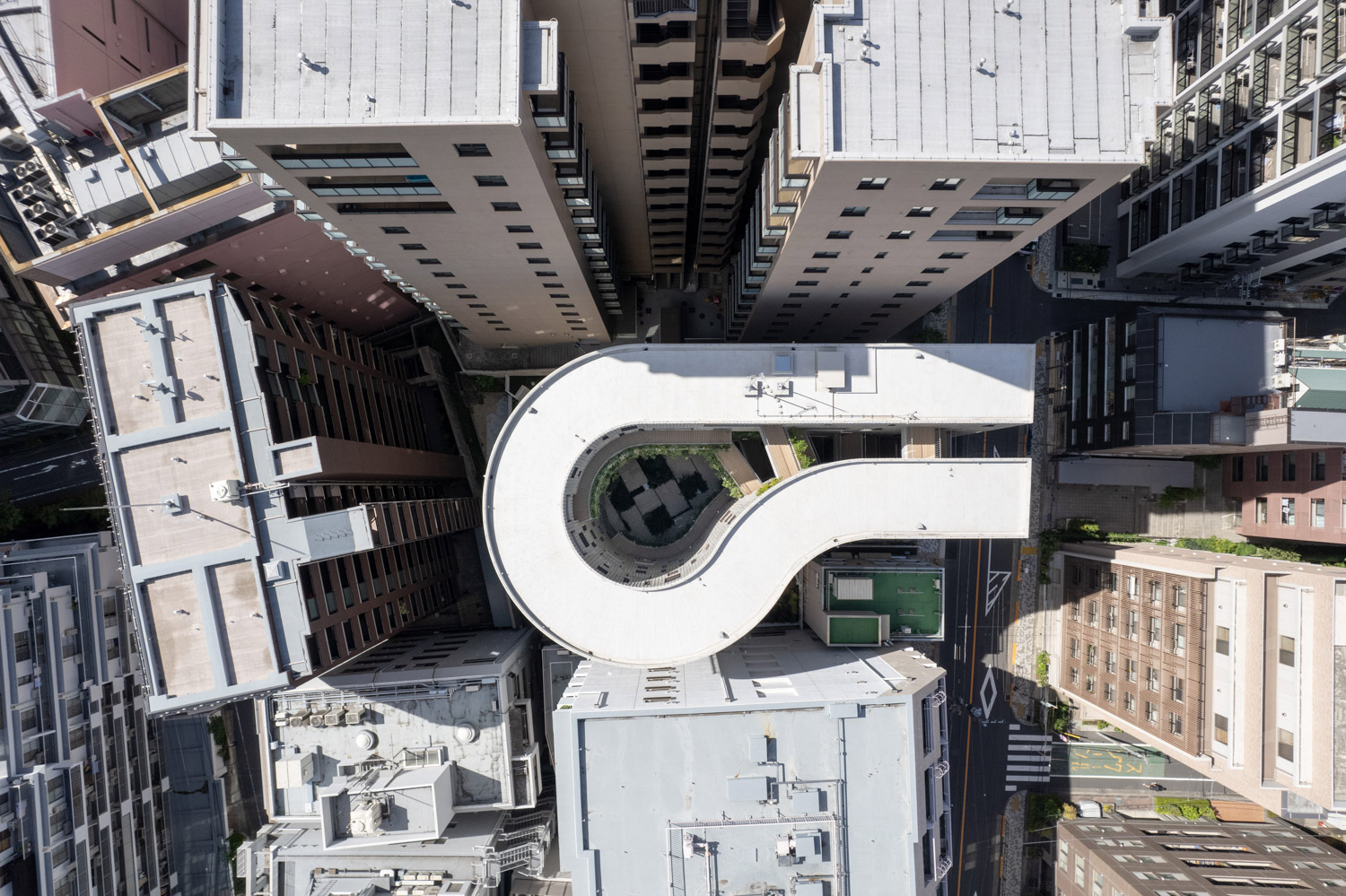
An exemplary case of such architectural challenge is Tenjincho Place, a residential project nestled in Tokyo, Japan, conceived by Hiroyuki Ito Architects. In a thoughtful departure from conventional design, the ground level of this nine-story edifice is deliberately set below street level, introducing a subterranean element to urban living. Above, the structure rises with eight additional floors, each layer contributing to the vertical narrative. What sets this project apart is its sculptural fluidity—the building’s form unfurls in a long, winding line that spirals inward, culminating in an inviting courtyard. This design strategy cleverly mitigates the often oppressive feel of constrained urban spaces. By curving inward, the building not only diminishes the sense of confinement but also enhances the courtyard’s ambiance and welcoming, lively nature. The layout maintains openness to the street while drawing the interior space into the courtyard. This is in sync with the architect’s vision of transforming ordinary residential spaces into captivating environments, effectively shielding inhabitants from urban monotony and crafting a dynamic living experience.
However, a linear arrangement of apartments inevitably necessitates meticulous management of passageways. In typical residential buildings, corridors fashion a ‘front-of-room’ area facing the courtyard, stretching its entire length. Residents, therefore, remain dependent on openings to the exterior to usher in light and take in views. At Tenjincho Place, this essential function has been astutely preserved. Here, the architect has rethought the circulation schema to pare down the building’s bulk and expand the openness of the courtyard, all while maintaining an undisturbed, tranquil interior ambiance.
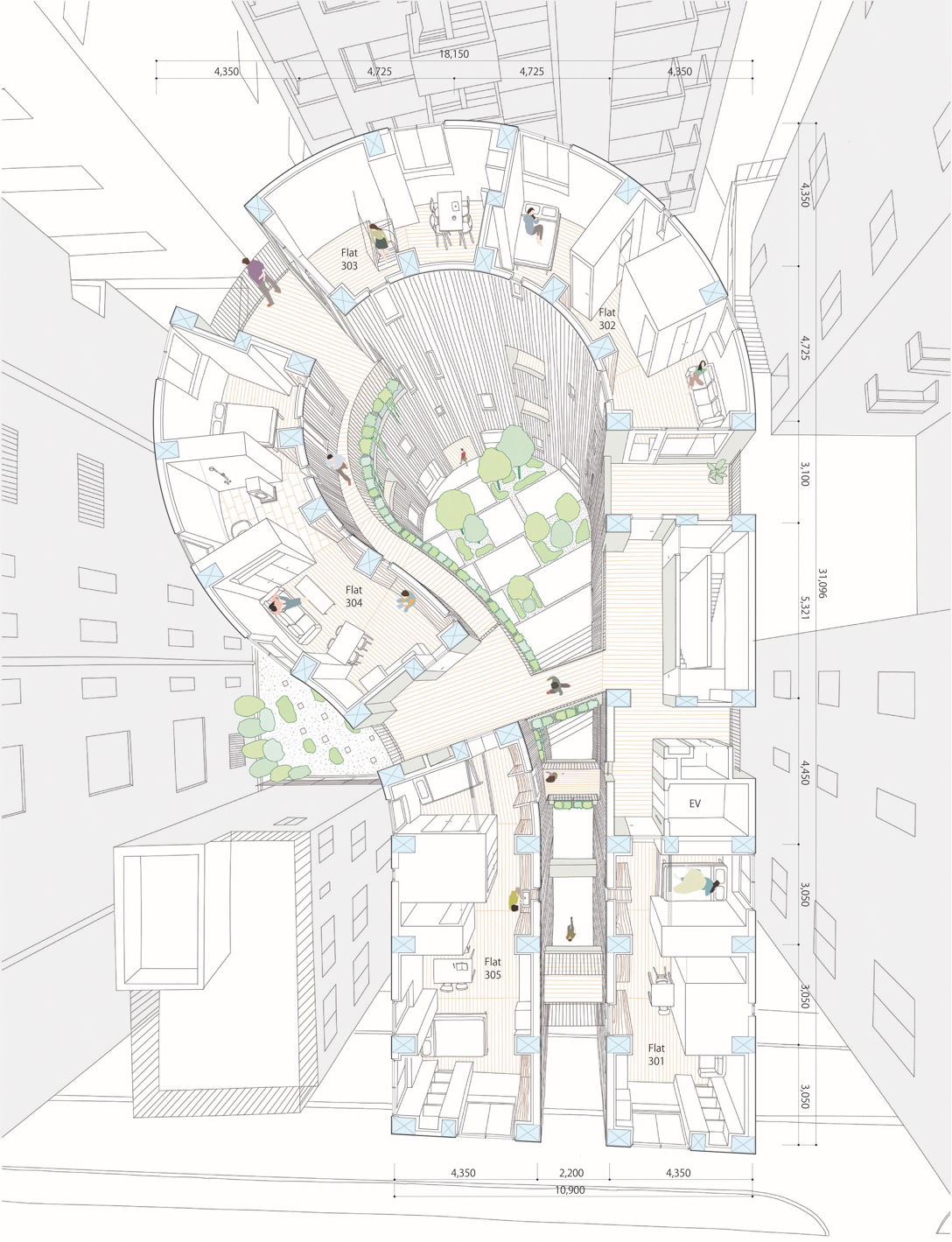
The building is organized around a singular circulation core, which incorporates both an elevator and staircases. Assigning residents to their apartments without the creation of extensive corridors demands a dash of inventiveness. The architectural team has woven duplex (two-story) apartments into the plan, strategically positioned away from the elevator shaft. This design choice cuts out the necessity for lengthy passageways on each floor. Together with savvy spatial and room layout management, the elongated walls of all five units on every level are outfitted with windows that open fully to the outdoors, nearly eliminating shared walls with neighbors, save for at the duplex units’ entry level. At first glance, this configuration might seem to substantially disadvantage some units, but in reality, the additional corridors primarily service just one other unit, a minor trade-off for the significant gain of heightened natural light permeating into the project.
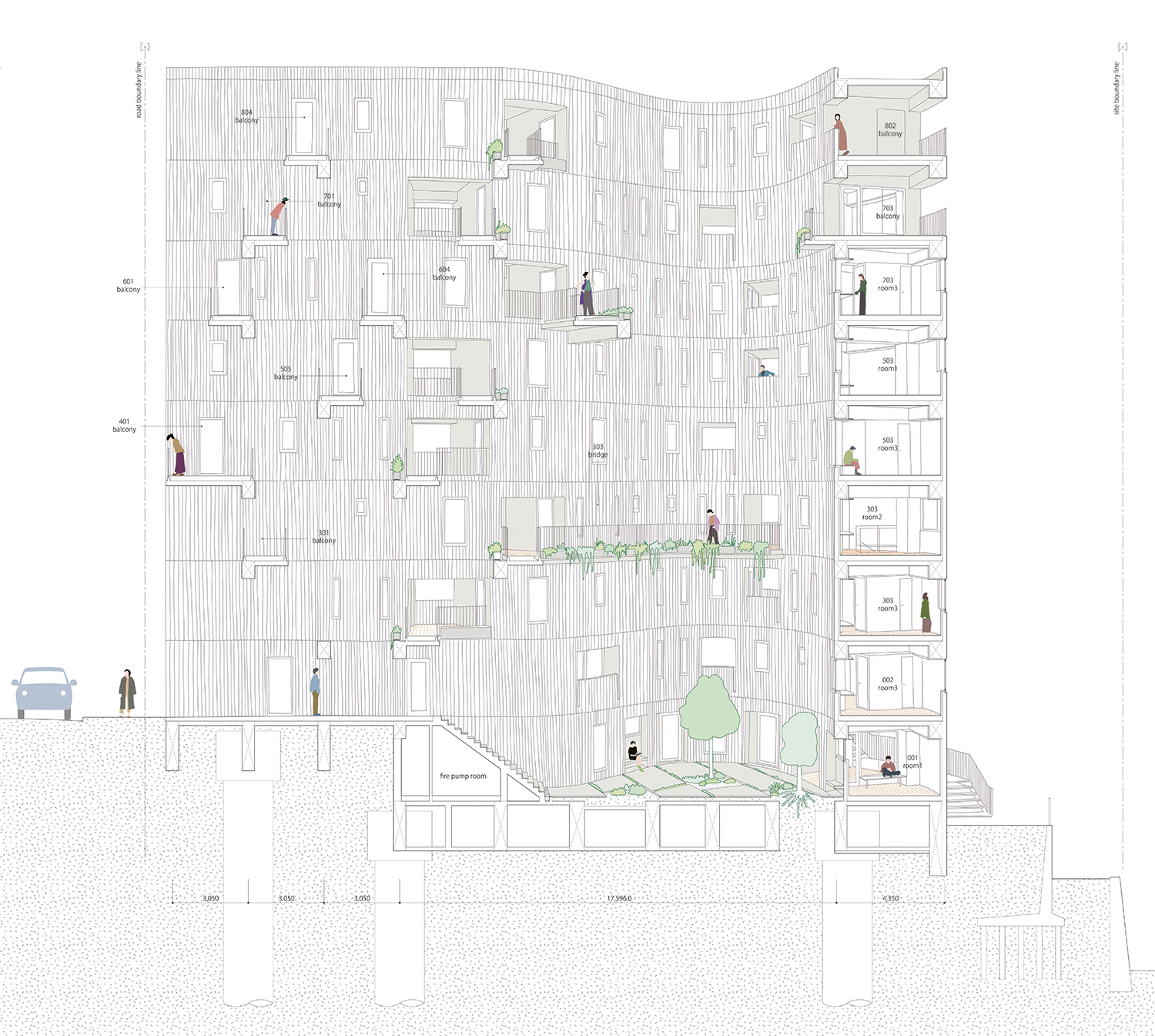
Beyond the strategic layout that informs the structure of Tenjincho Place, the tactile quality of materials plays a pivotal role in augmenting the congeniality of its central space. Here, the concrete is distinctively cast using wooden molds sourced from the Wood Station project in Chiba, employing residues of Japanese Cedar melded with plywood. This technique imparts a natural wood grain texture to the concrete, softening its typical hardness while preserving the materials’ inherent rawness. When these concrete forms are juxtaposed with various plant species dotting the balconies and walkways, it conjures a feeling of wandering through an unfamiliar, yet enchanting, natural landscape.
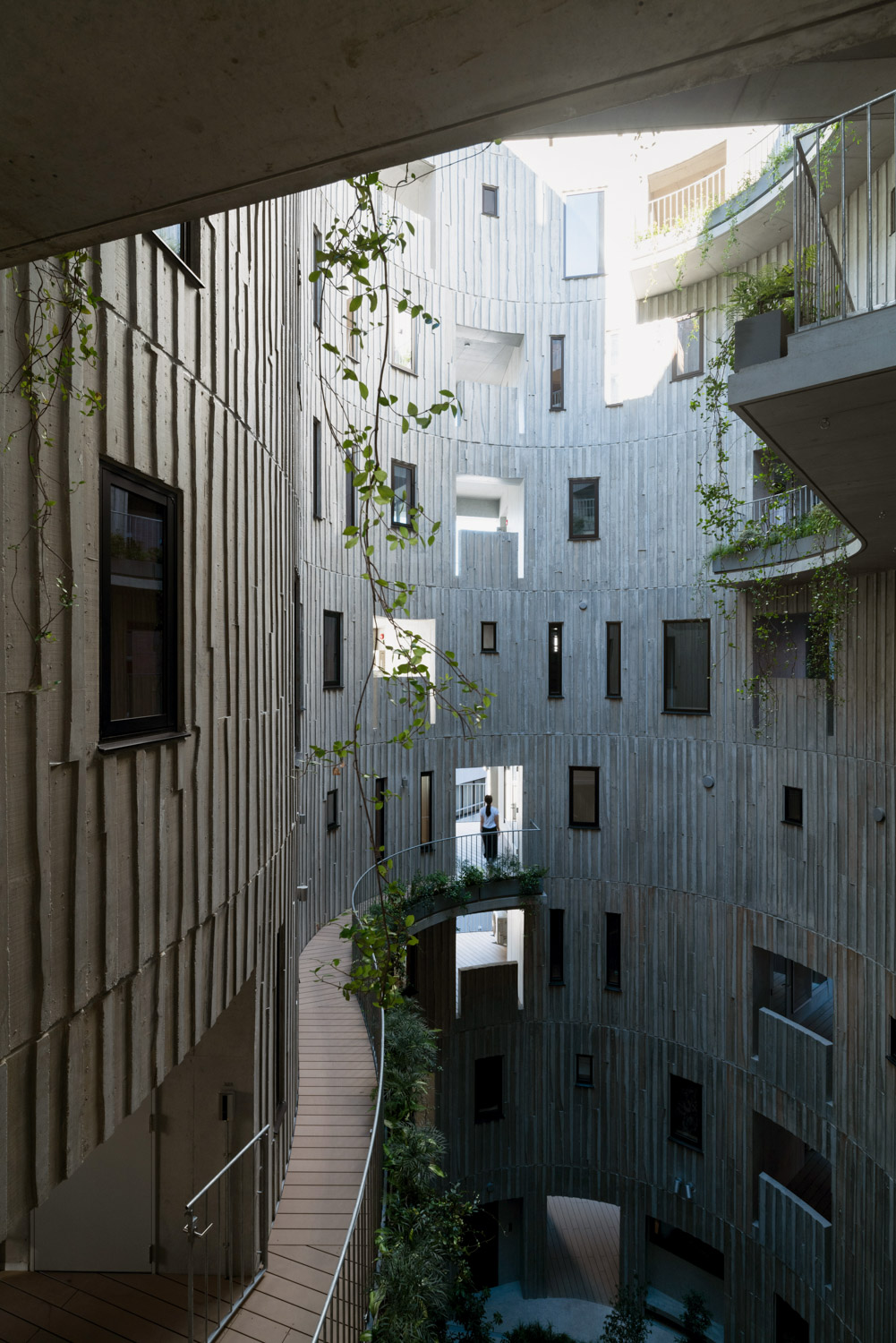
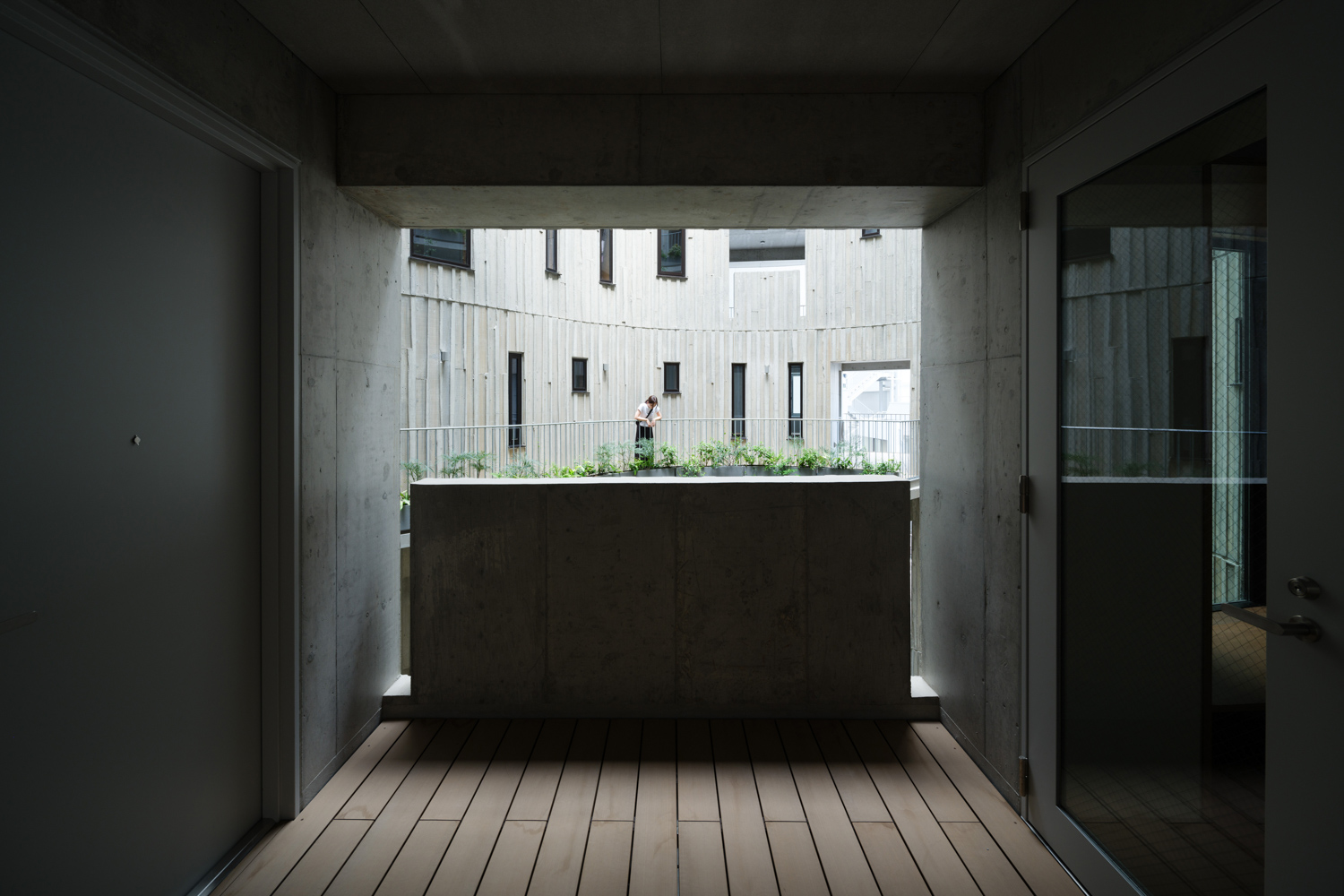
Designing communal living spaces within a building naturally entails greater constraints compared to single-family homes. Yet, it’s the liberating aspect of these communal areas that often ignites community engagement. Although Tenjincho Place currently leverages its courtyard primarily for its architectural allure, the architect envisions the site’s open-ended design as a future catalyst for community activities, potentially transforming it into a vibrant public space.
