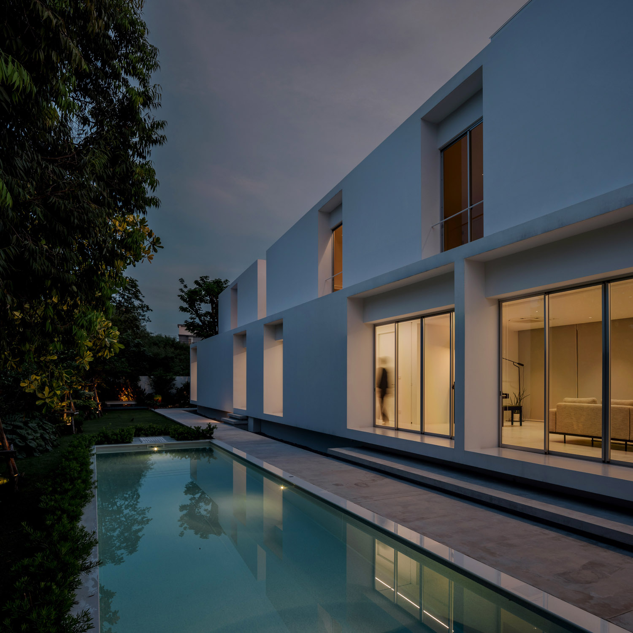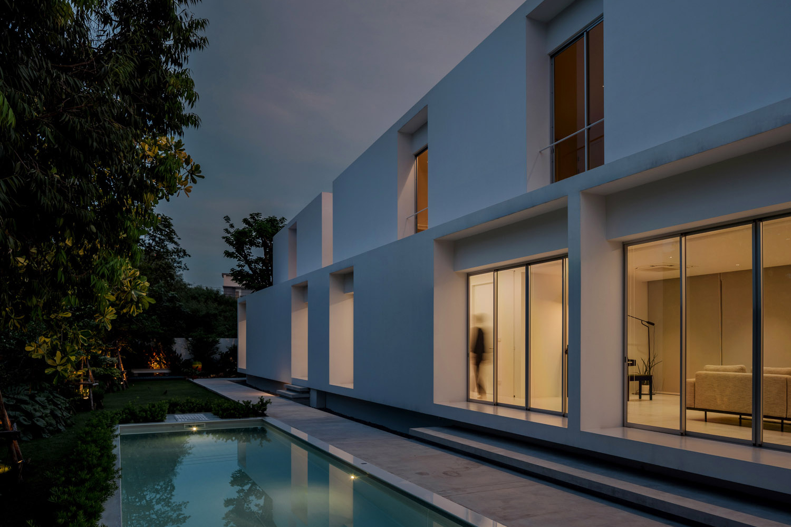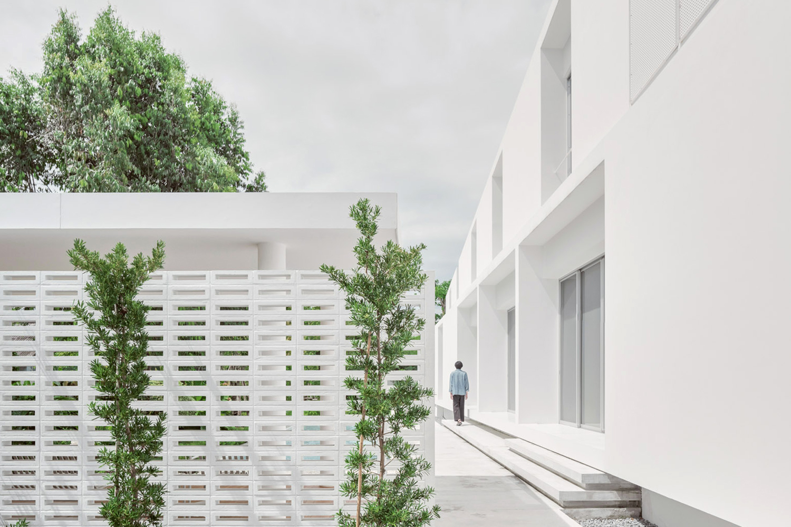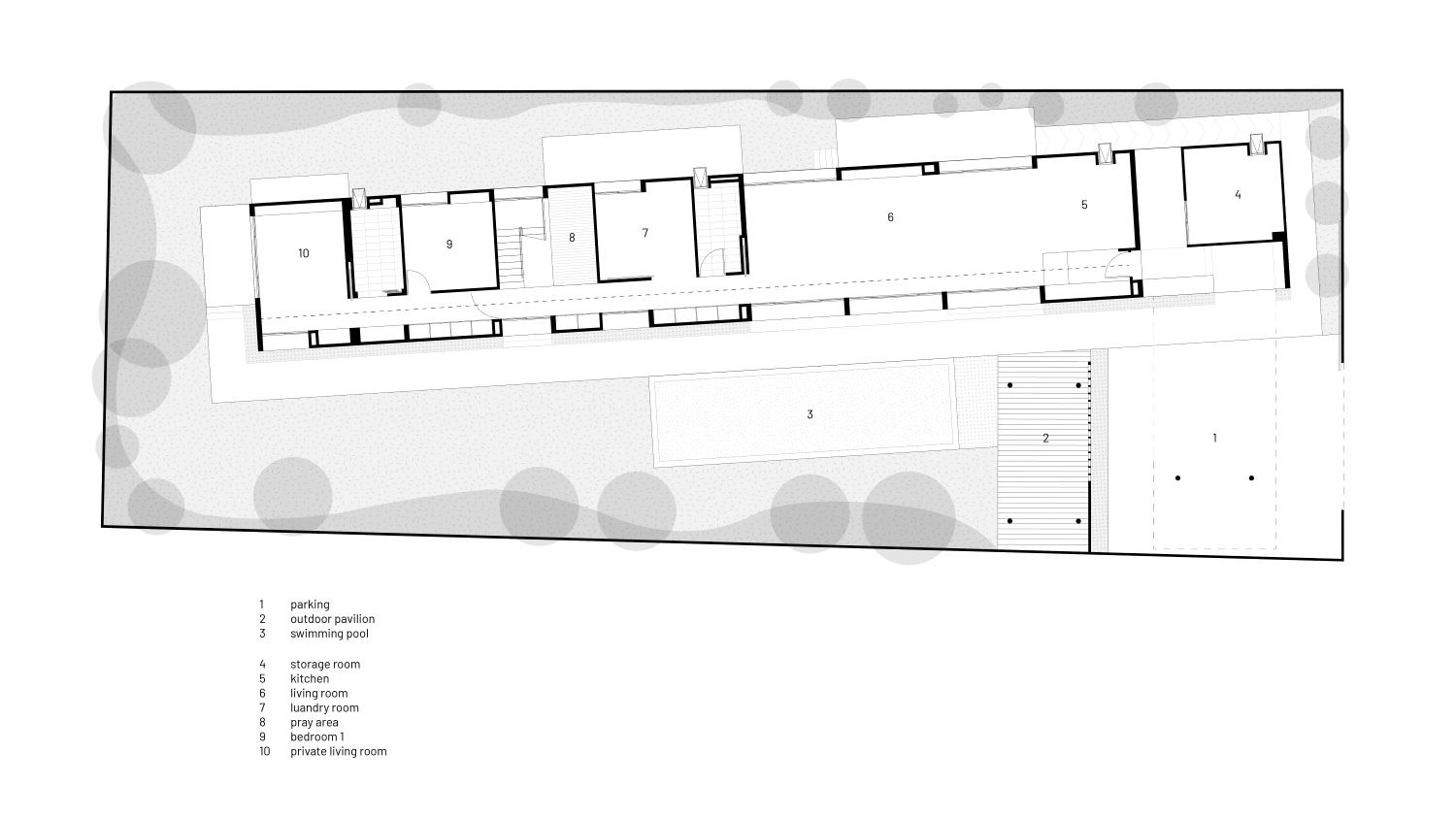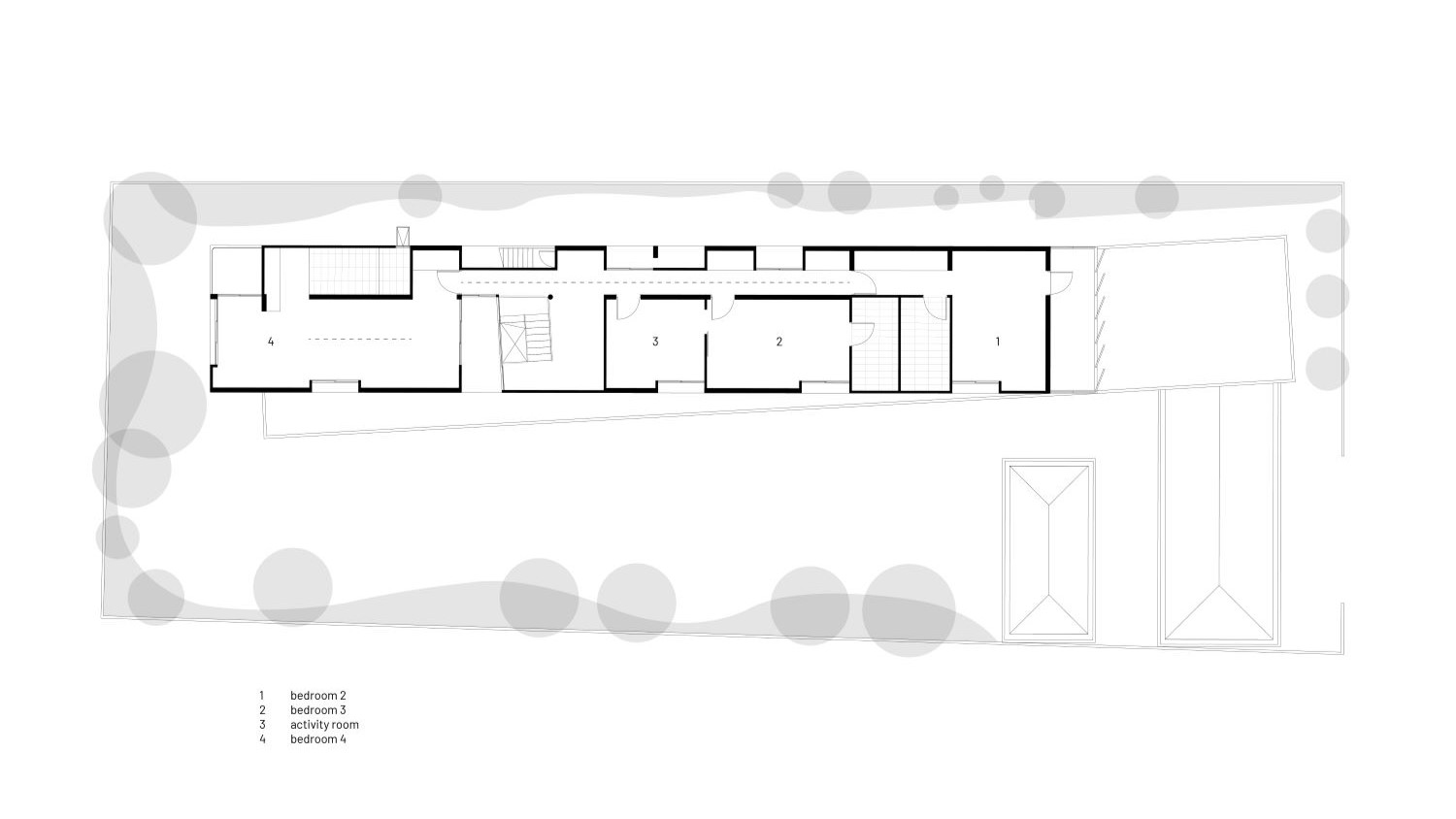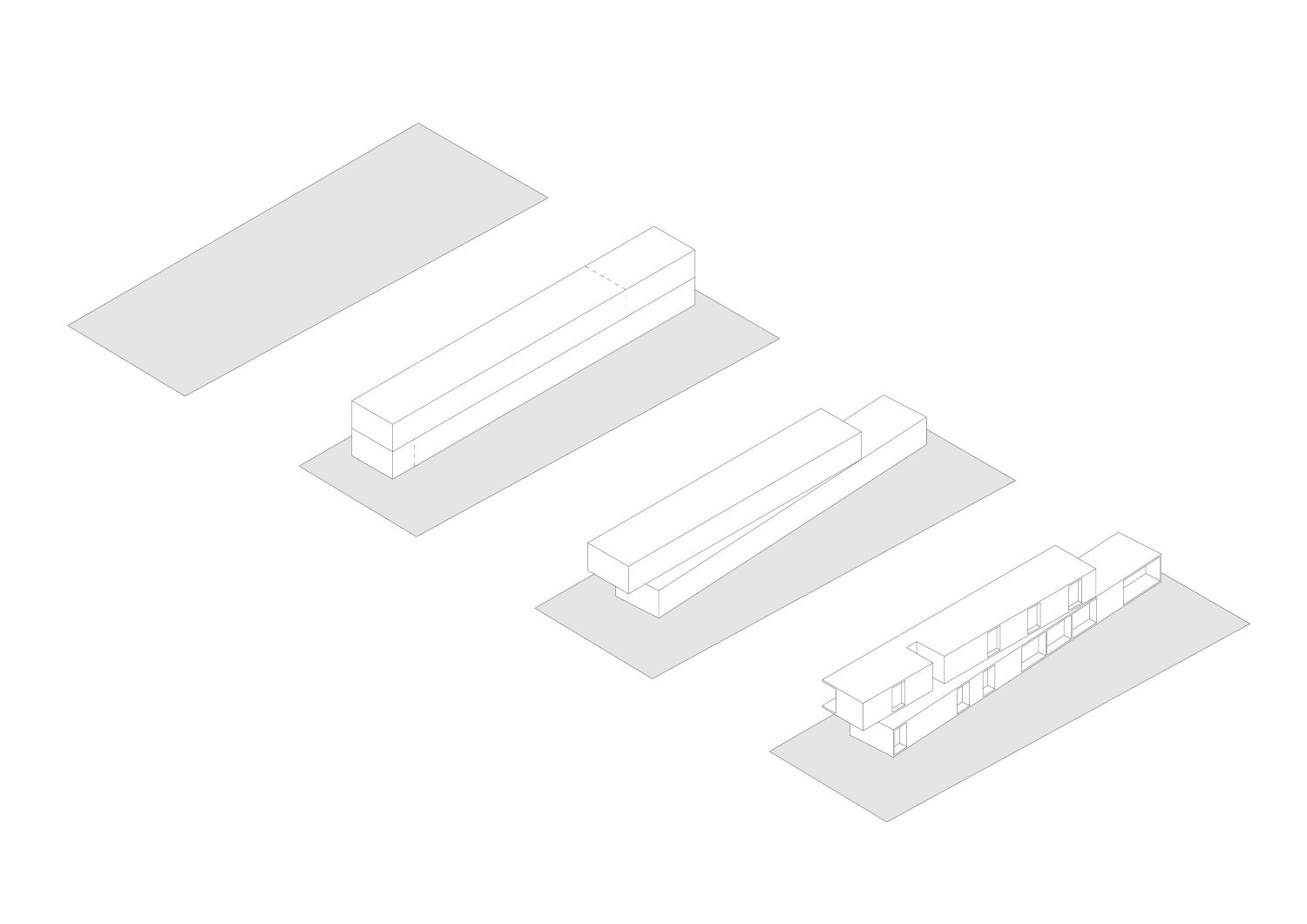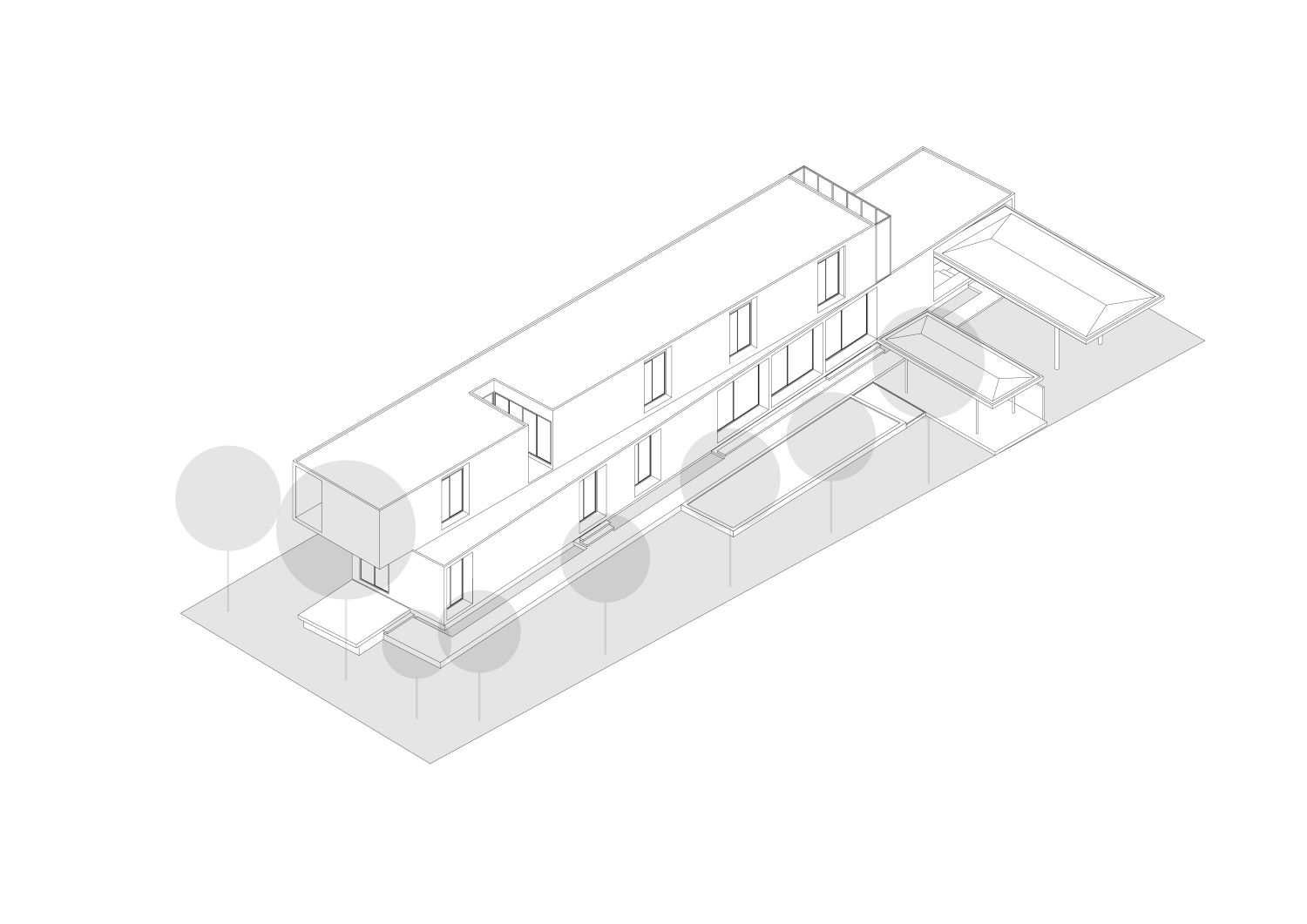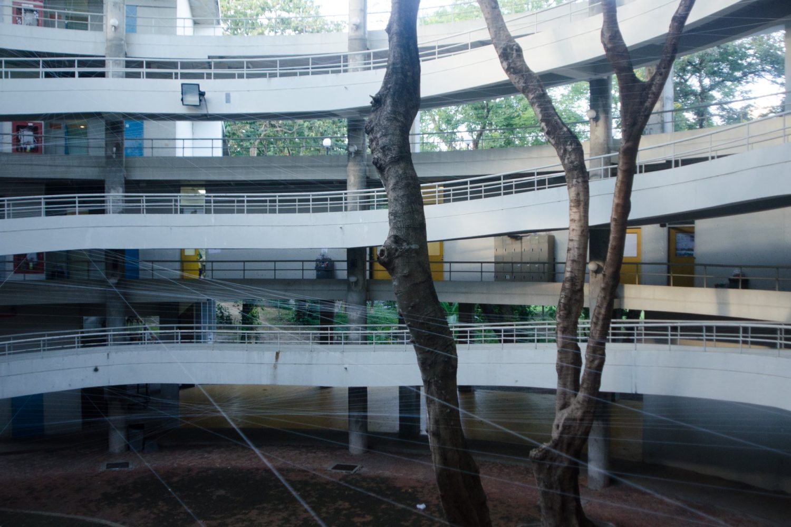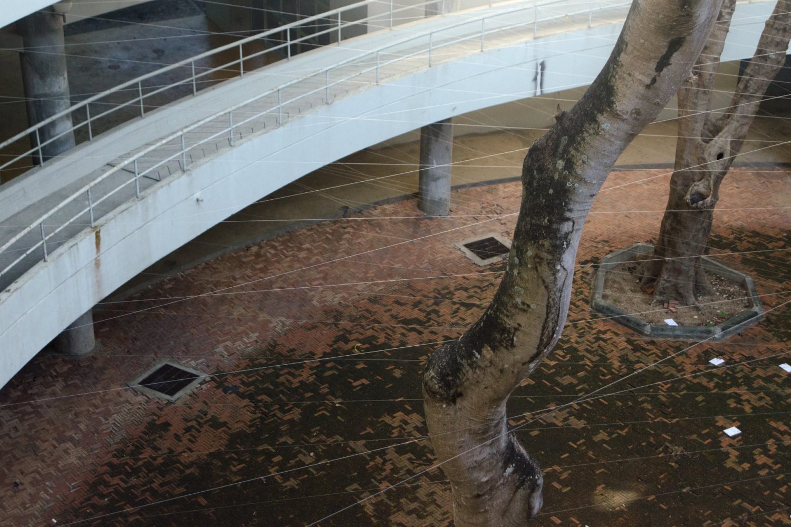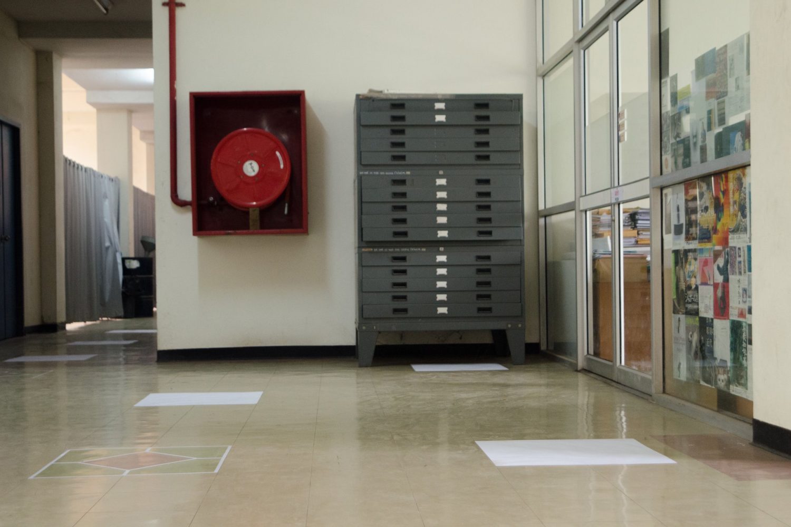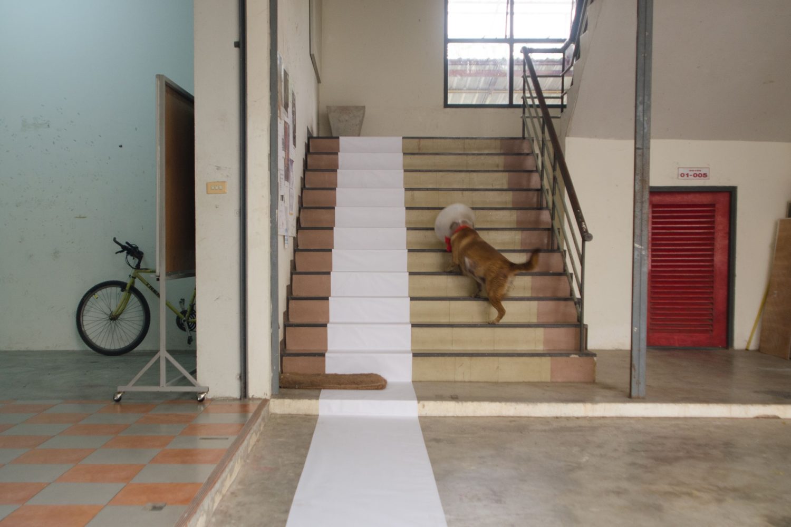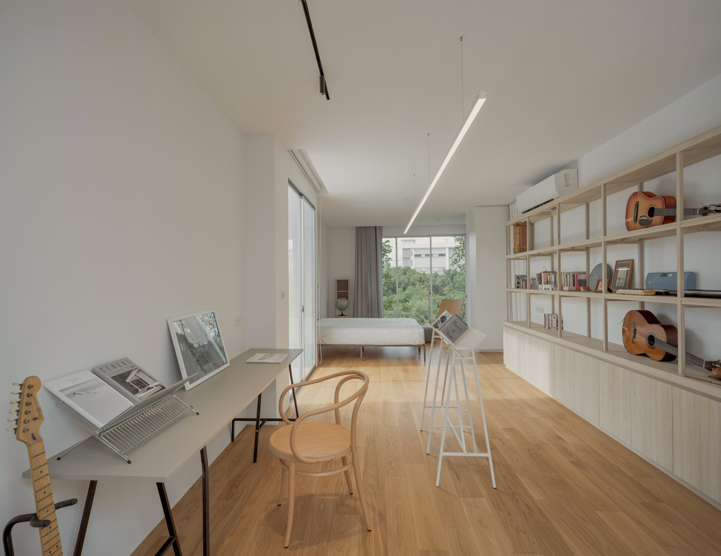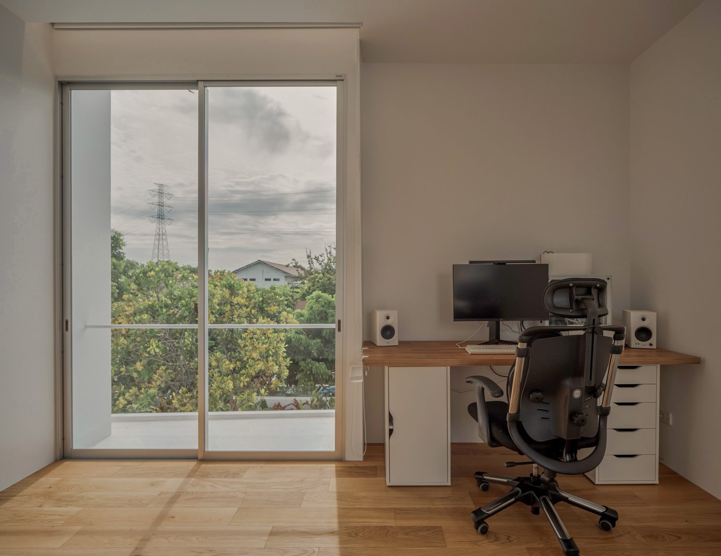THE HOUSE SEAMLESSLY WEAVES ELEMENTS OF THE OWNER’S VARIED ARTISTIC PURSUITS INTO ITS ARCHITECTURAL ESSENCE AND STANDS AS A BRIDGE FOR FUNCTIONAL DESIGN AND ‘SENSE OF PLACE’
TEXT: KARN PONKIRD
PHOTO: PEERAPAT WIMOLRUNGKARAT EXCEPT AS NOTED
(For Thai, press here)
In the conception of the Longer House, there lies a heartfelt intent to craft a sanctuary for the architect, Warut Duangkaewkart’s parents to unwind and to preserve the comfort of familiarity for all its inhabitants. This home, a thoughtful creation by Warut, the founder of lowerline studio who holds dual roles as both designer and homeowner, encapsulates the varied and detailed preferences of each family member. For Warut, this architectural transition represents an opportunity to reimagine the interior as a clean white canvas—leaving room for the residents to add their own colors and uses that resonate with their lifestyles.
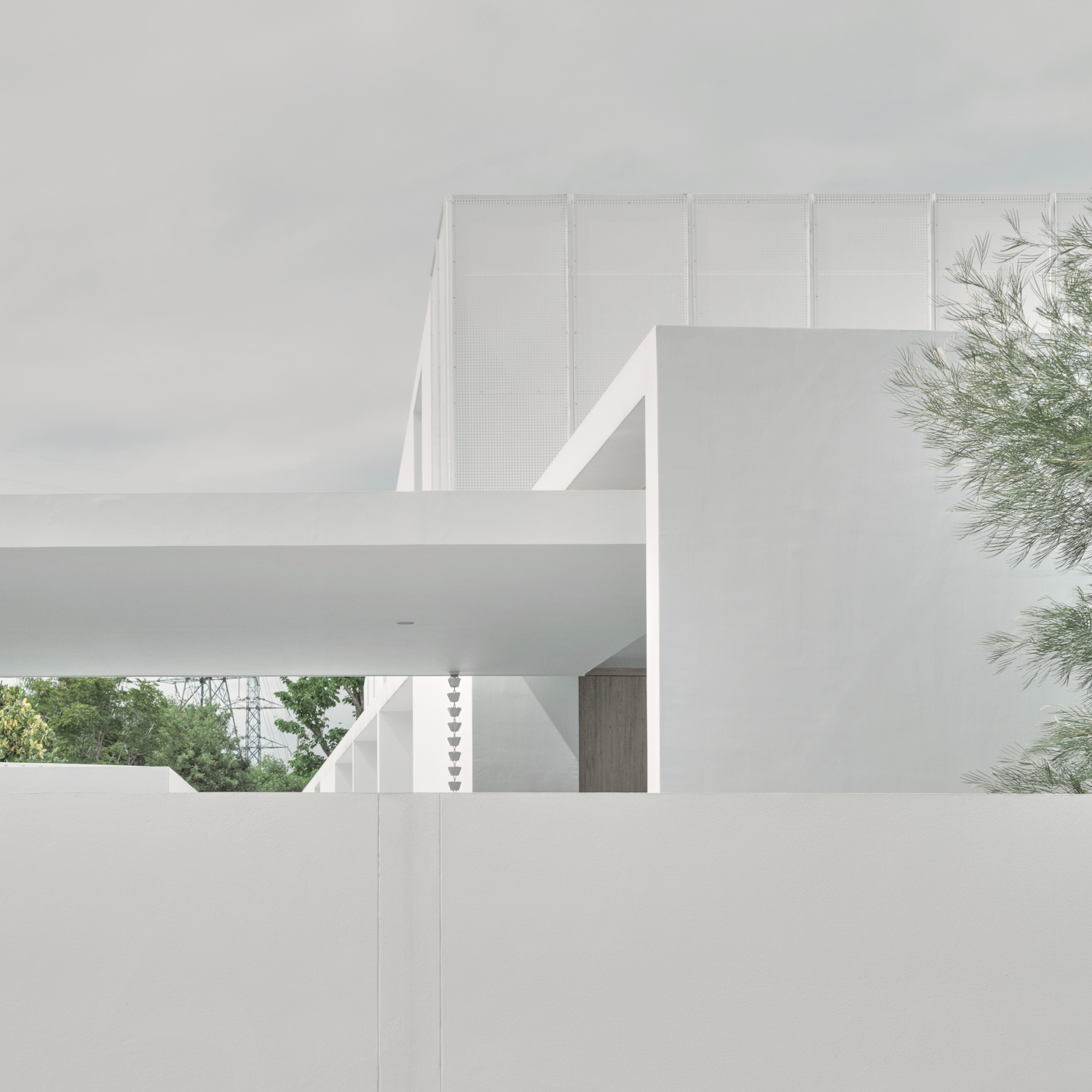
Nestled in Bangkok, the Longer House spans 450 square meters on a 960-square-meter parcel. Its design navigates a rectangular and elongated plot, which retreats from the street, strategically harnessing this shape to optimize space utilization while maintaining an ambiance that avoids any hint of clutter. The spatial arrangement is a deliberate exercise in minimizing redundancy: the main passageway fluidly connects the front parking area to the living room at the rear of the house. This layout is engineered to adapt to various functional needs; for instance, the space can be partitioned to host visitors, ensuring that the private spheres of the house’s permanent residents remain undisturbed.
The clearly determined internal circulation ensures that room allocations are distinctly set to one side, accessed via a lengthy corridor that serves as the arterial route to different sections of the house. Despite its novelty, the Longer House retains an essential continuity with the past—the spatial dimensions are modeled on a familiar 6×4 meter grid, with its column span and pillar-to-ceiling proportions reflecting those of the family’s previous residence. This design choice weaves the old with the new, recreating a versatile spatial program in the new house that accommodates a diverse range of uses.
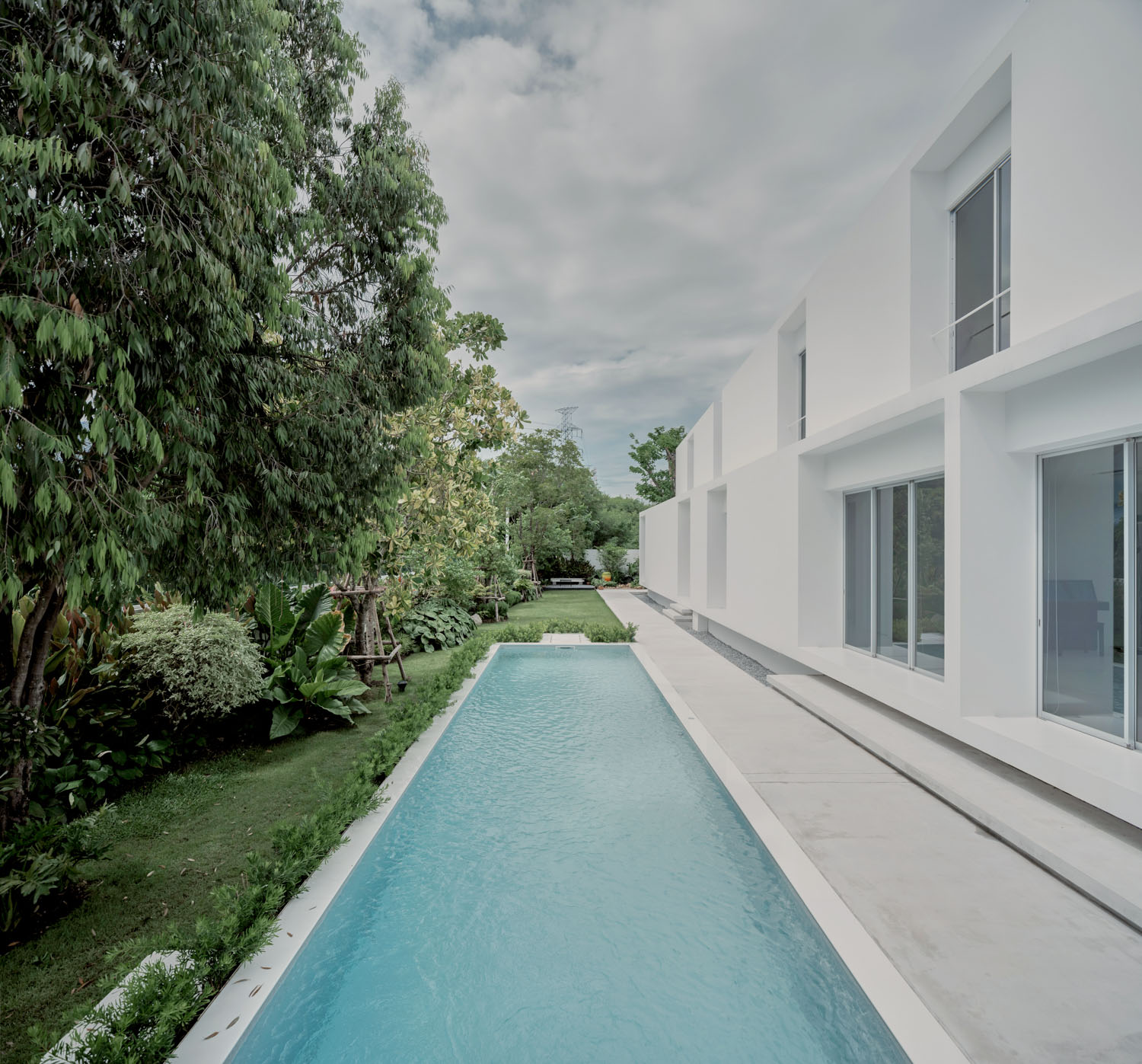
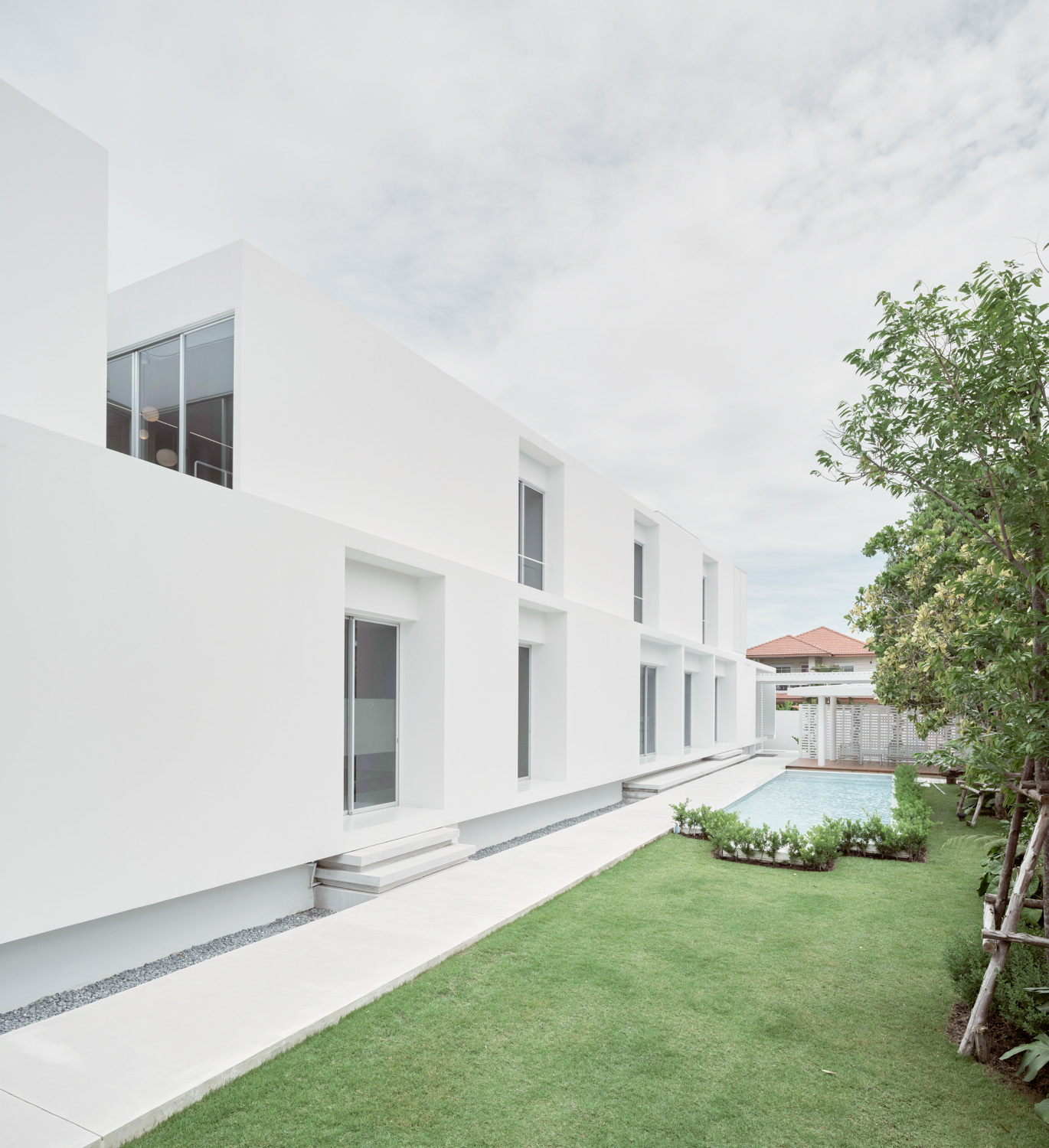
The elongated configuration of the site has made it an astute choice to leverage its depth and foster a visual dialogue with the surrounding neighborhood. In this architectural layout, the front façade—facing the entrance street—assumes a smaller, more introspective form, granting privacy while the more extended sides of the house expand into larger spaces. These spaces are punctuated with strategically placed openings that not only align with the house’s slender silhouette but also enhance its breathability, facilitating swift air exchanges from within and beyond its walls.
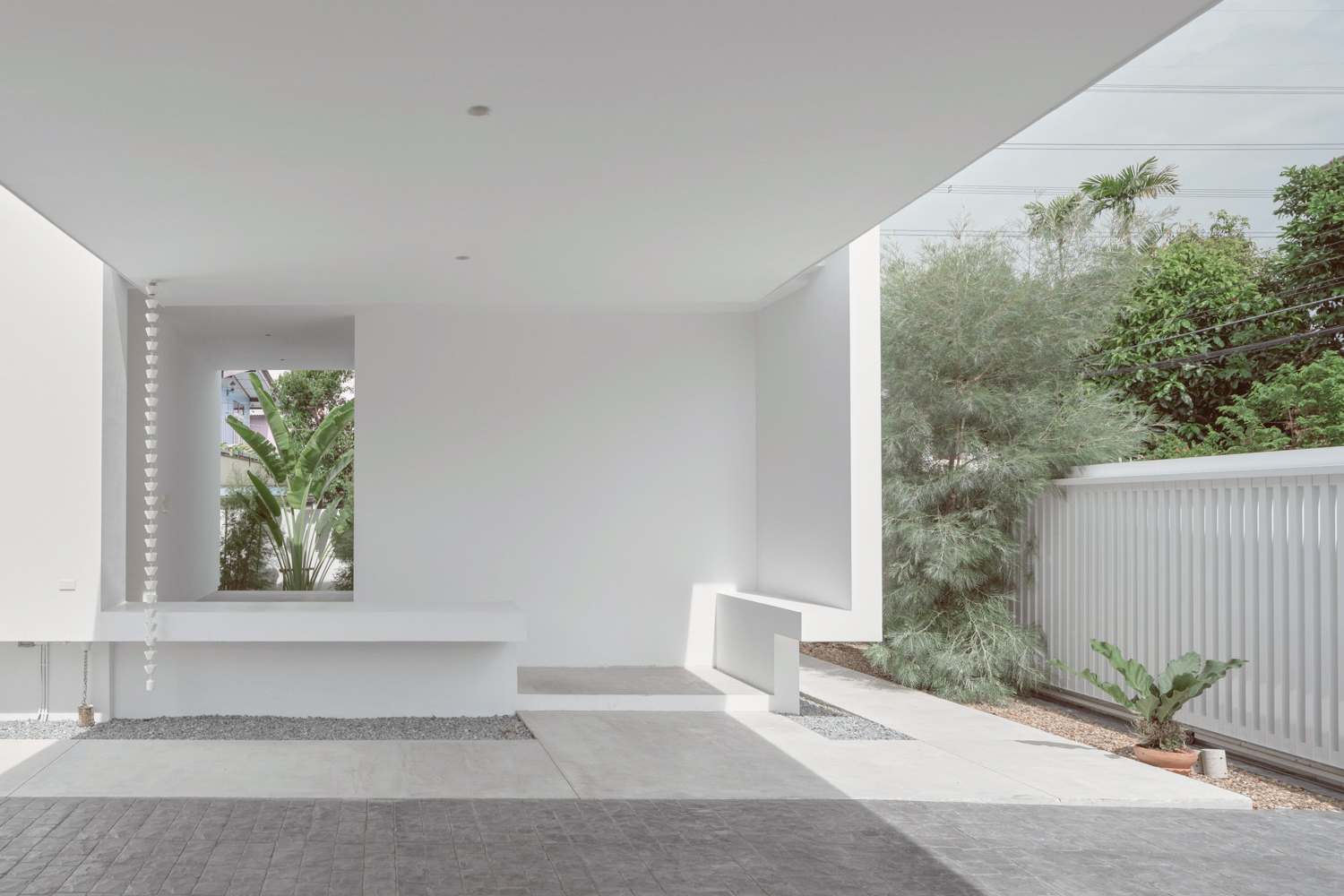
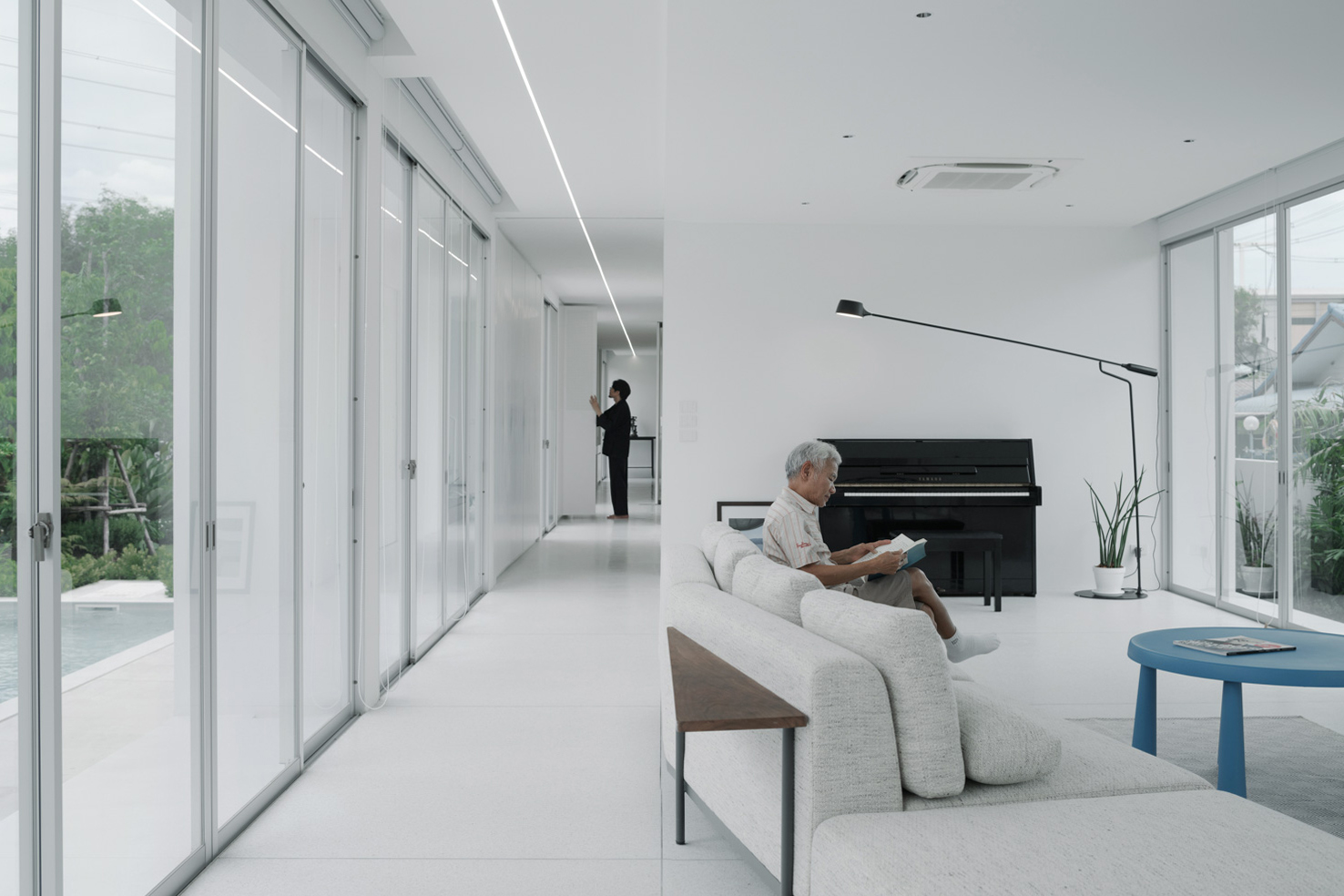
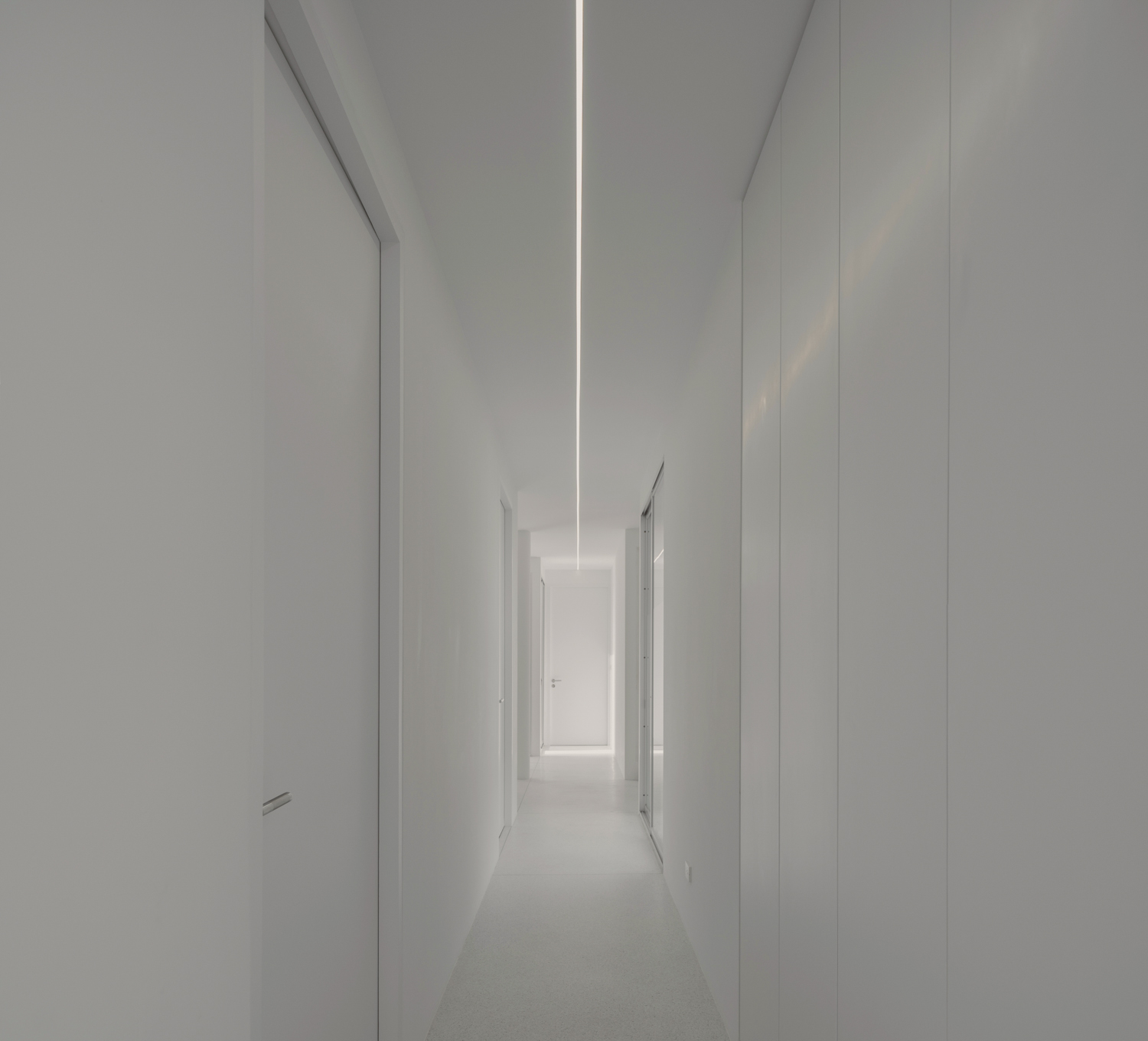
Carefully orchestrated by the designer, each expansive aperture is more than just a functional element for ventilating and illuminating the interiors, they also frame the outdoor tableau—garden vistas, a swimming pool, and verdant stretches that belong both to the house and the neighboring lots. It’s as though the designer, with a curatorial eye, has chosen each view to serve as dynamic, ever-changing artworks, adorning the room’s walls.
The Longer House stands as a testament to Warut’s expansive career, bridging his experiences in architecture with his ventures into stage design, installation art, and visual art. This dwelling seamlessly weaves elements of his varied artistic pursuits into its architectural essence. Warut’s designs consistently draw observers into a deeper dialogue with space and human interaction, a theme recurrent in his visual art exhibitions such as ‘plain,’ which delves into architectural distances, and ‘line,’ which captures the subtlety of nearly invisible lines. This thematic continuity is echoed in the pronounced use of bold lines that navigate through the Longer House, unfolding through a dynamic collaboration between Warut and the interior architects at Studio PATH. Together, they interpret and translate visual art characteristics into architectural spaces that extend beyond mere decoration. Their efforts encompass the internal and external circulation patterns, the strategic utilization of the building’s elongated mass, and even the use of LED strip lighting, which serves as a navigational guide to different areas within the house.
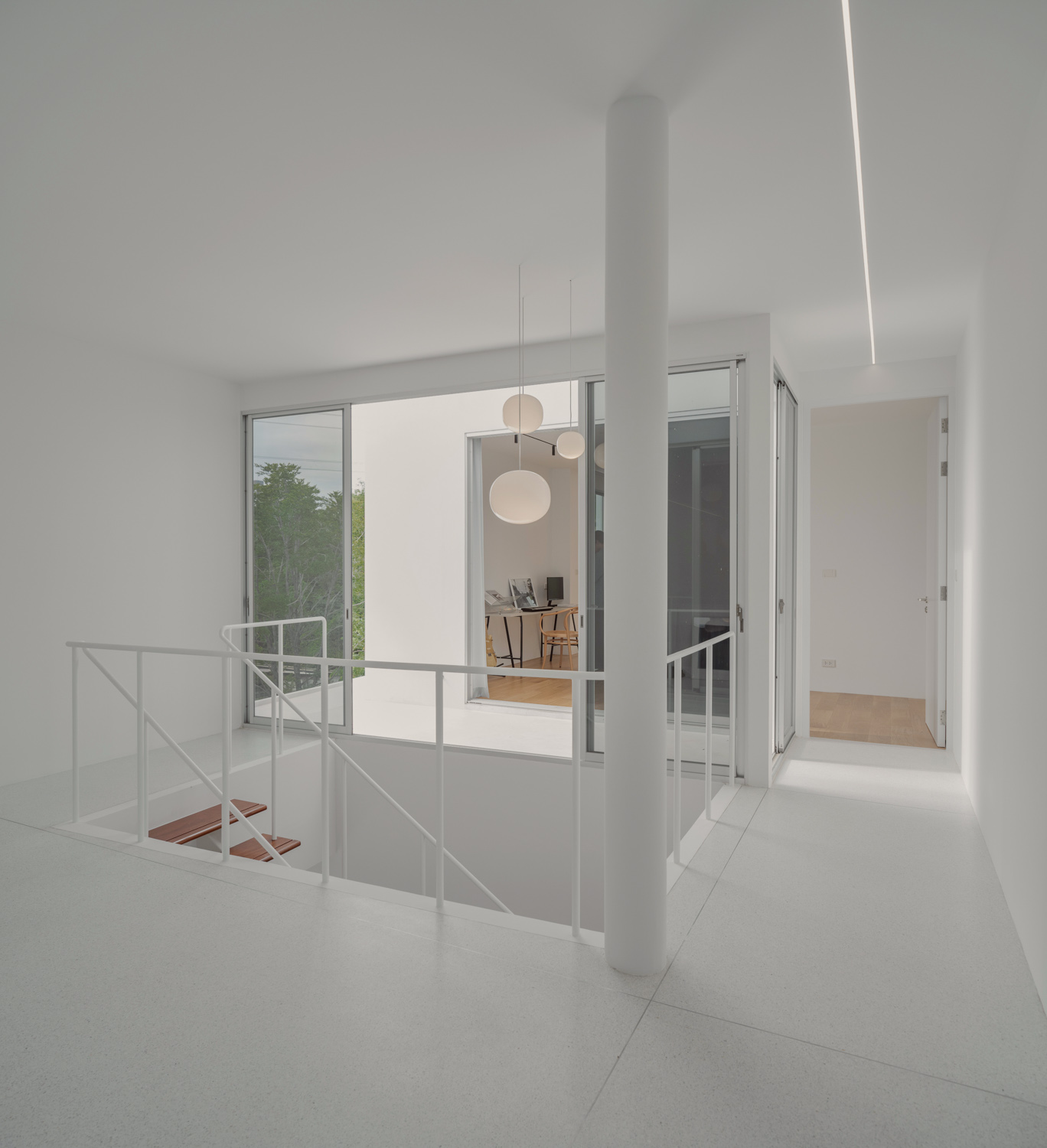
Striking a balance between functional design and aesthetic visual enhancement is predicated on the notion that these elements must mutually support and augment one another. They should manifest subtly, enhancing the space without overwhelming it. Take, for instance, the rear lounging area of the house, where the architectural mass distinctively twists, elevating the second level into a cantilevered slab that daringly extends past the home’s primary alignment. This bold design choice positions such an area deep within the home’s layout, far removed from the main thoroughfare and shielded from the casual gaze of passersby, rendering it a secluded space predominantly known to the family.
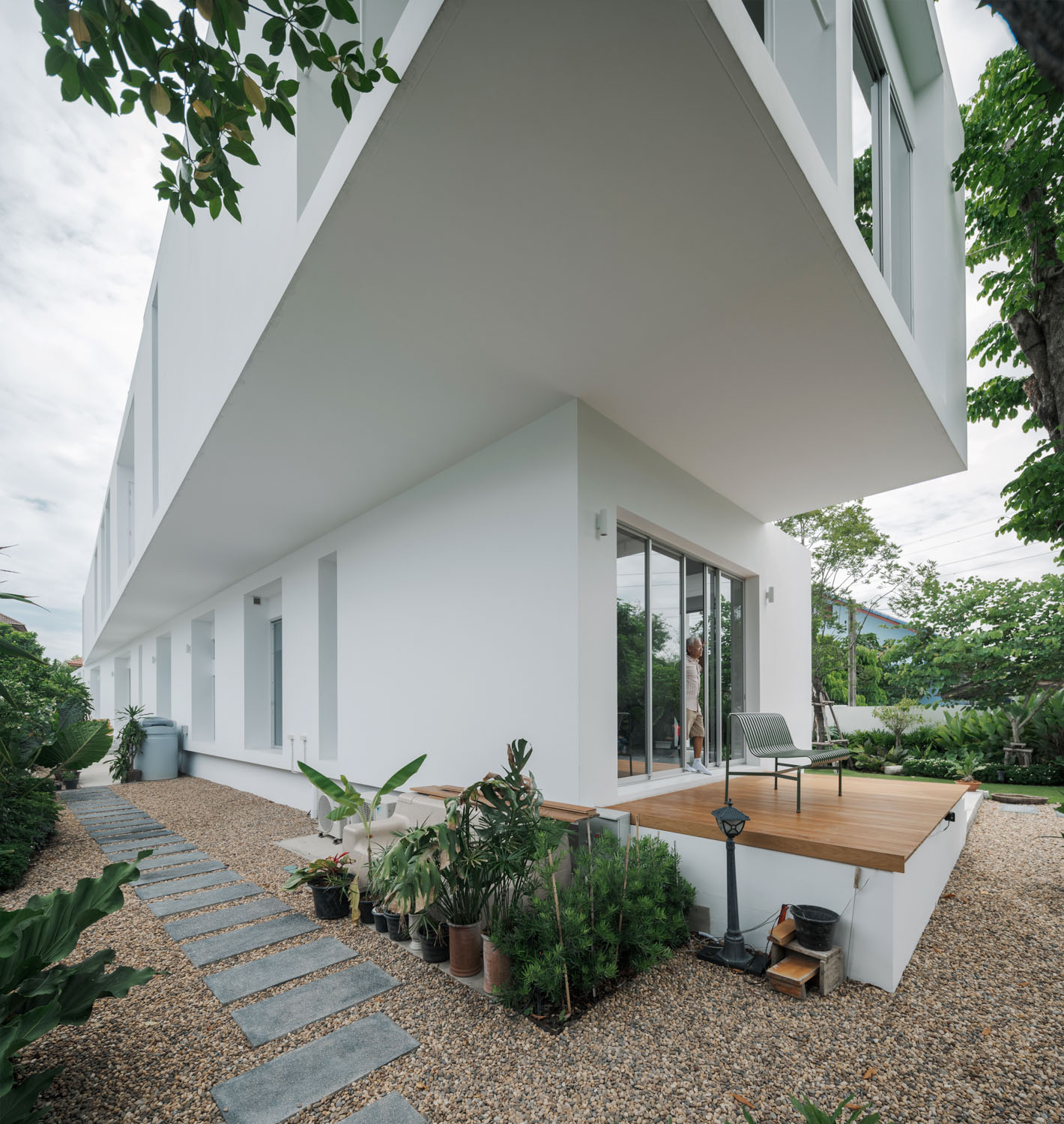
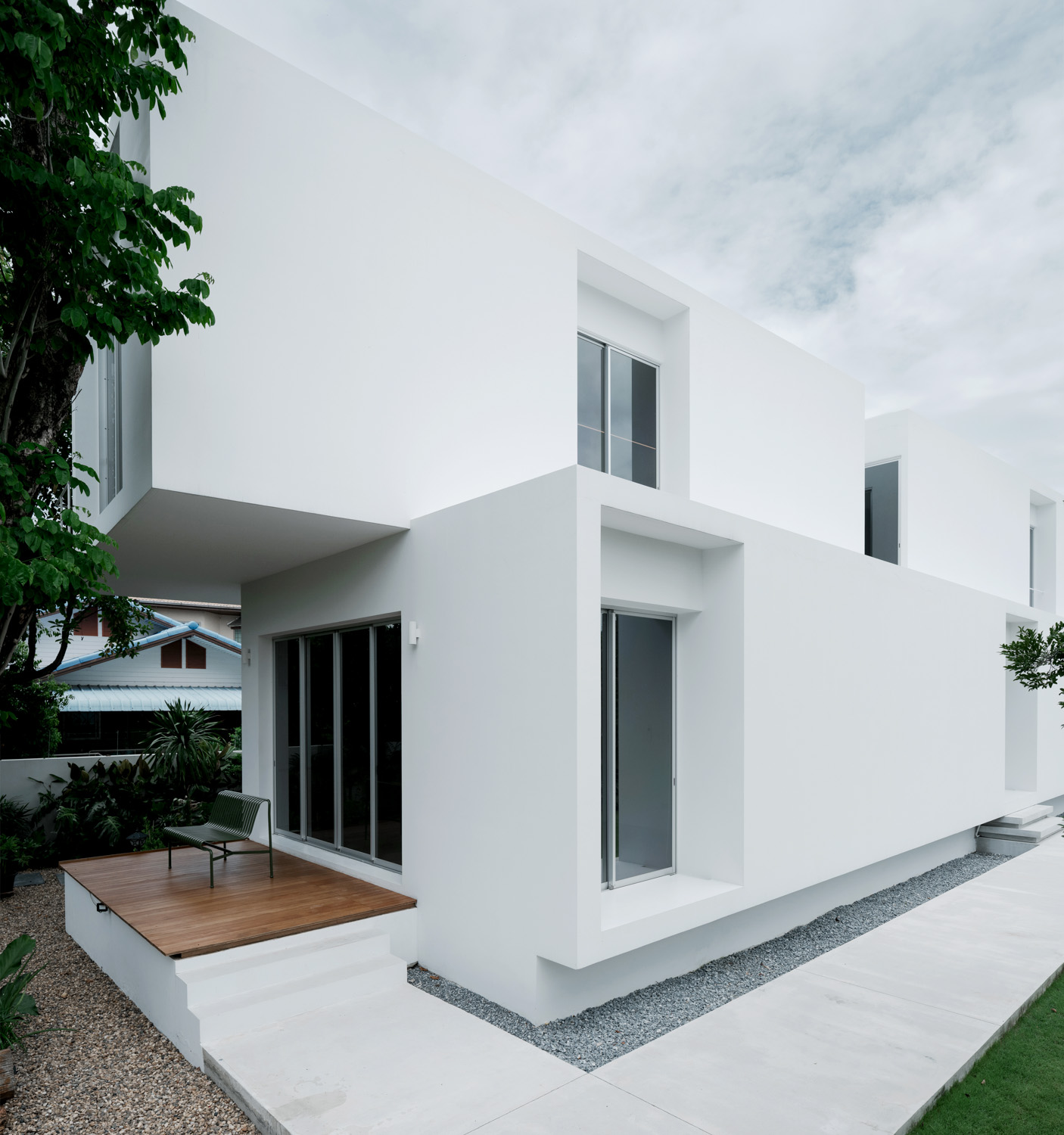
Building a ‘longer house,’ therefore, extends far beyond mere physical dimensions. It includes the creation of new spaces that act as vessels for an artist’s inquisitive spirit, the family’s growth, and new endeavors. Moreover, it adeptly supports the dynamic lives and relationships of a burgeoning household.
