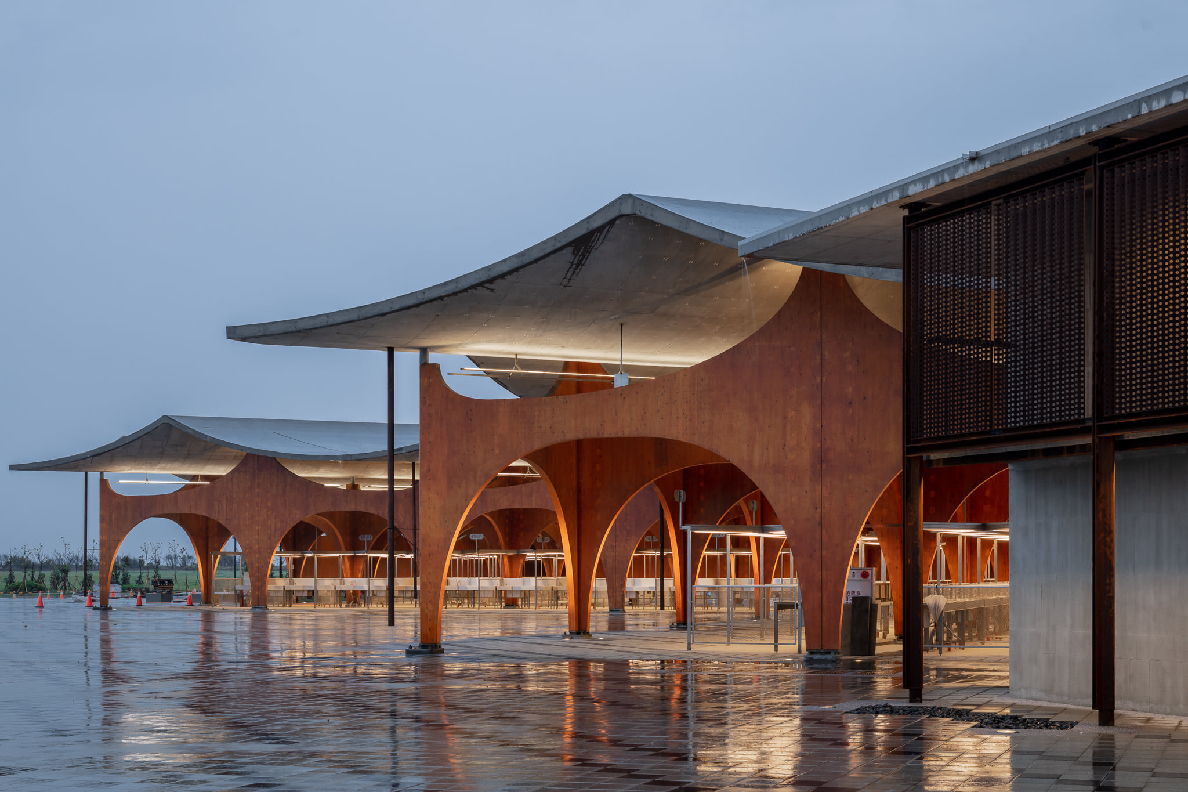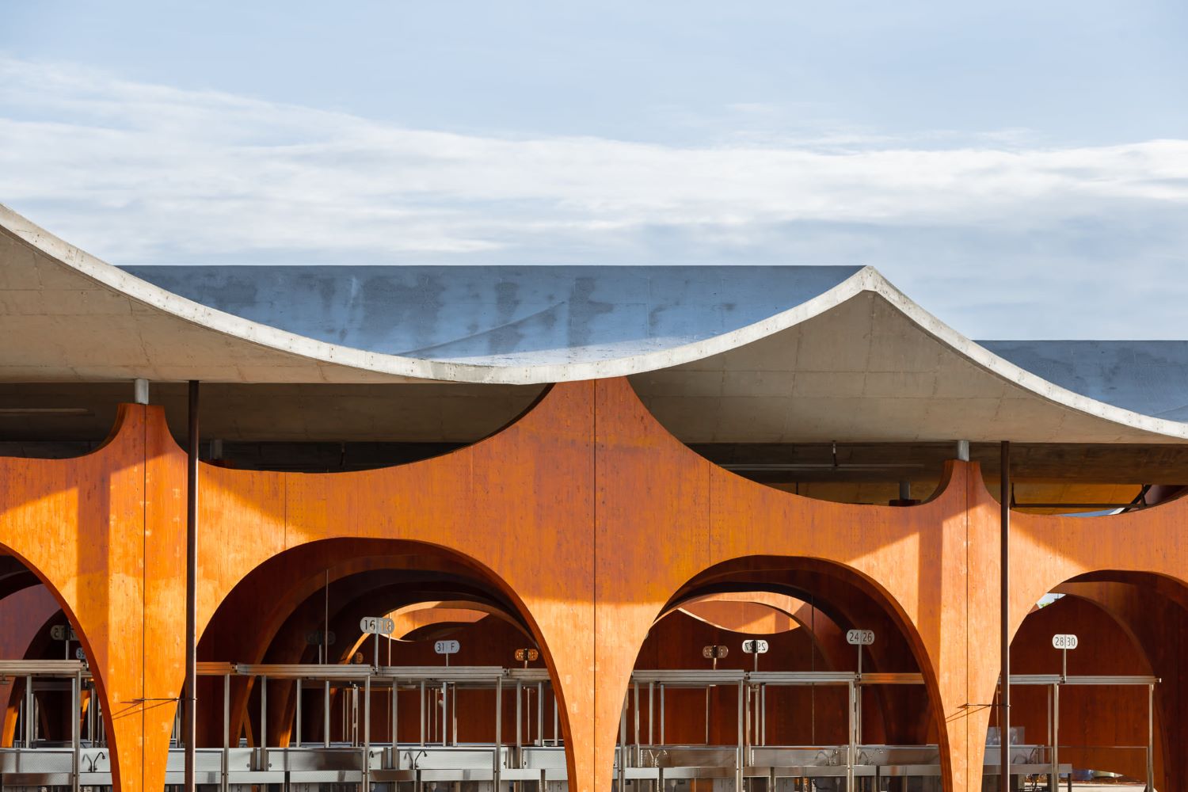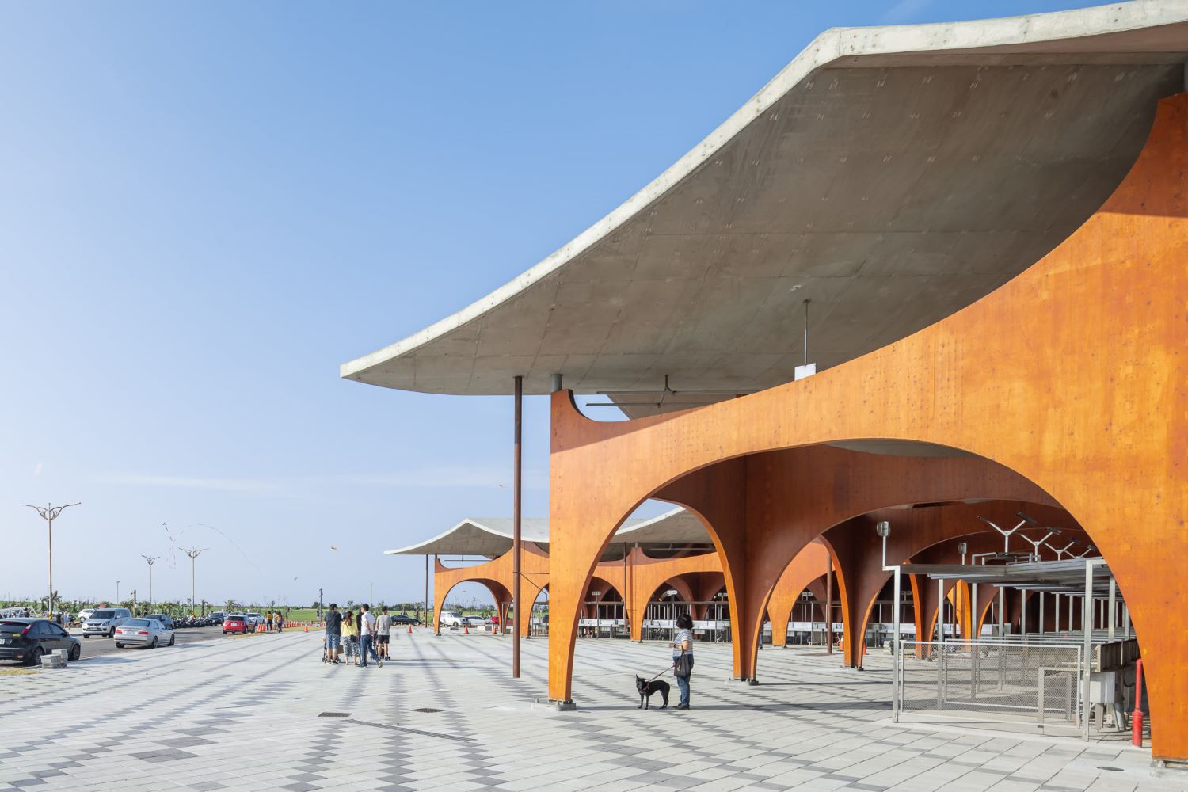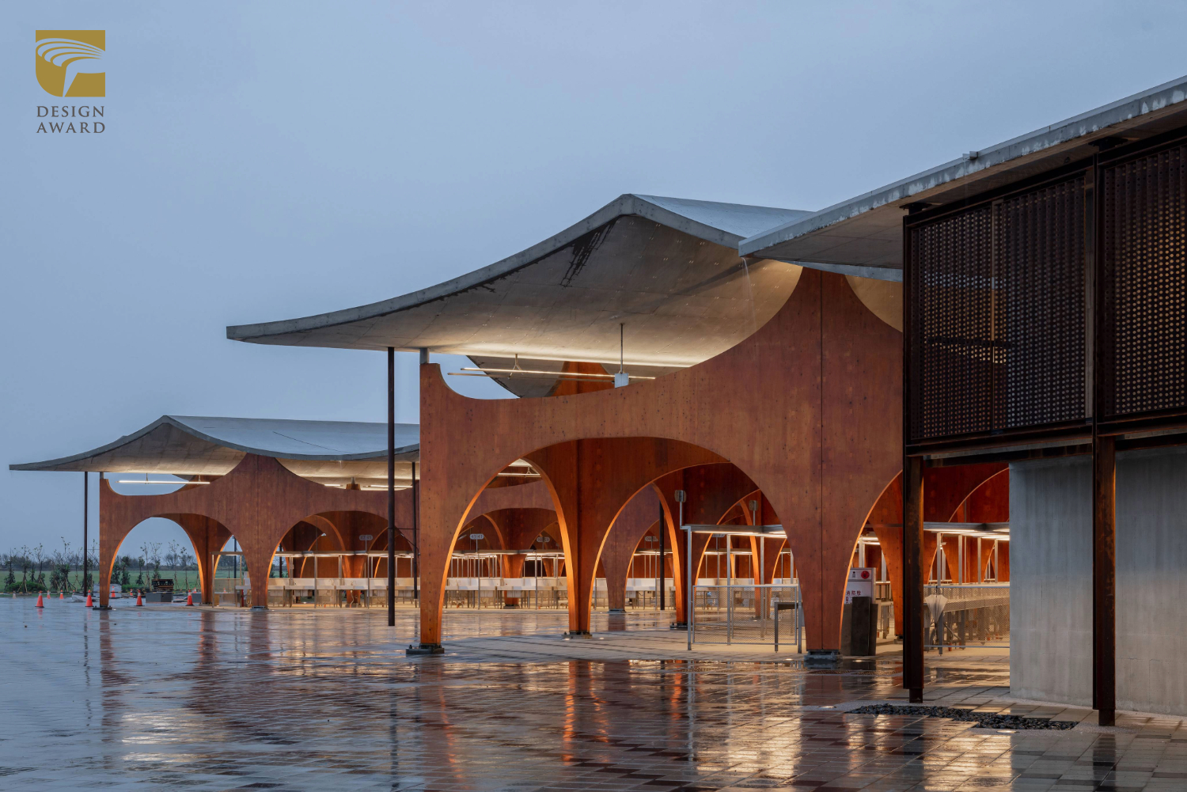
Photo courtesy of Golden Pin Design Award
RENOVATED PROJECT OF THE SPARKLING MARKET AT HSINCHU FISHING HARBOR INCORPORATES WAVE-LIKE PATTERNS AND SANDY GOLDEN HUES INTO THE DESIGN, MAKING IT ONE OF THE TOURIST DESTINATIONS AND LANDMARKS OF TAIWAN
TEXT: HSIEN TZU WANG
PHOTO: YUCHEN CHAO PHOTOGRAPHY EXCEPT AS NOTED
(For Thai, press here)
The Sparkling Market at Hsinchu Fishing Harbor (Taiwan) has recently become a popular weekend destination for locals to stroll and savor fresh seafood, all while capturing the attention of architecture enthusiasts.
This semi-open fishing port market, co-designed by Atelier Or Architects and Pu-Ming Tseng Architects & Association, skillfully incorporates wave-like roofing and sandy golden hues into the architectural design. Shedding the outdated image of traditional fish markets as old and unkempt, it now stands as a new landmark in the coastal region of Hsinchu City.
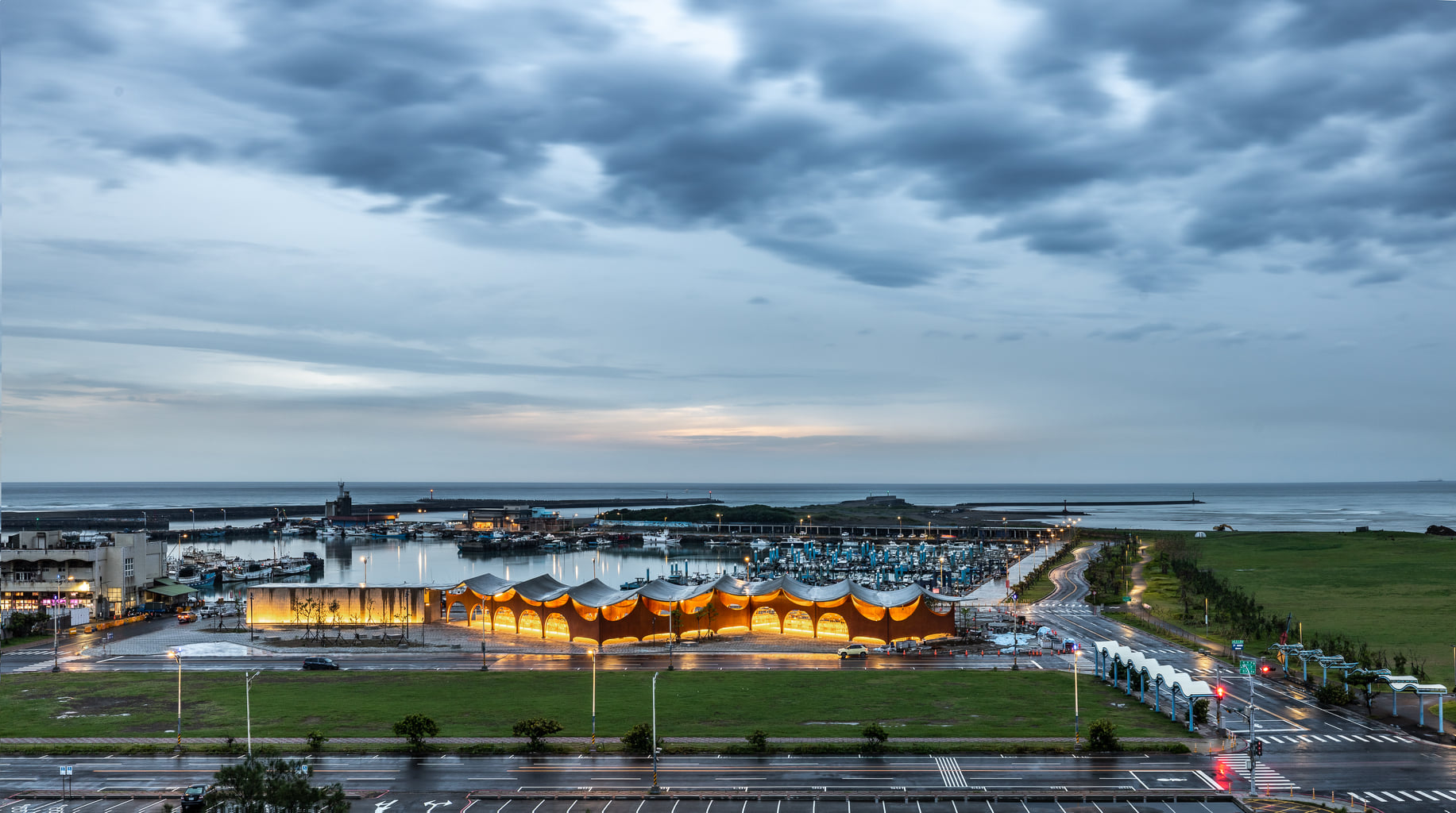
The Sparkling Market near the fishing harbor of Hsinchu City, Taiwan
Revamping the Harbor Market Environment through New Space Design
The creation of the Sparkling Market was driven by the need to address the disorganized and outdated conditions of the original Hsinchu Fishing Harbor Direct Sales Center. The local government initiated a reconstruction project to provide vendors and visitors with an improved environment.
Previously, the first floor of the direct sales center was dedicated to fish markets, while the second-floor housed restaurants, and the area was surrounded by numerous temporary stalls. The coastal area of Hsinchu experiences scorching summer heat and strong northeastern monsoon winds in winter, making it an uncomfortable place to visit.
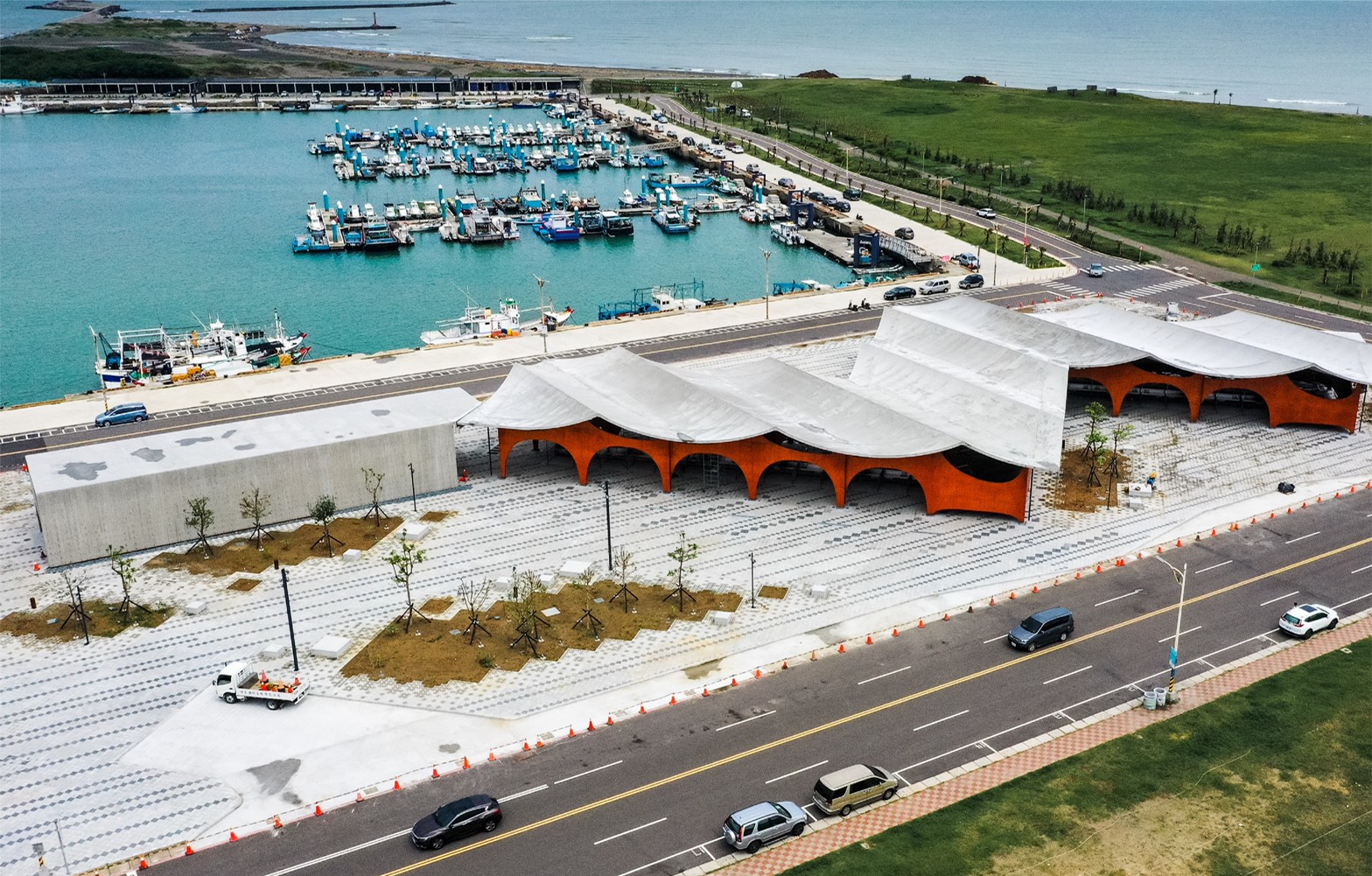
An N-shaped building layout of the Sparkling Market | Photo courtesy of Hsin Chu Government
Instead of completely demolishing the old structure, the architectural team reconfigured the existing spaces, creating an N-shaped building layout. The original 13-meter-tall structure was lowered to 7 meters, resulting in a semi-open space. This allows both vendors and visitors to move freely and comfortably within a more spacious and airy environment.
Architectural Features Inspired by Waves and Sand Beach
The design of the Sparkling Market draws inspiration from the ocean waves, with the entire structure featuring a horizontally stretched, wave-like reinforced concrete roof. This form is not only visually striking but also provides excellent drainage during rain.
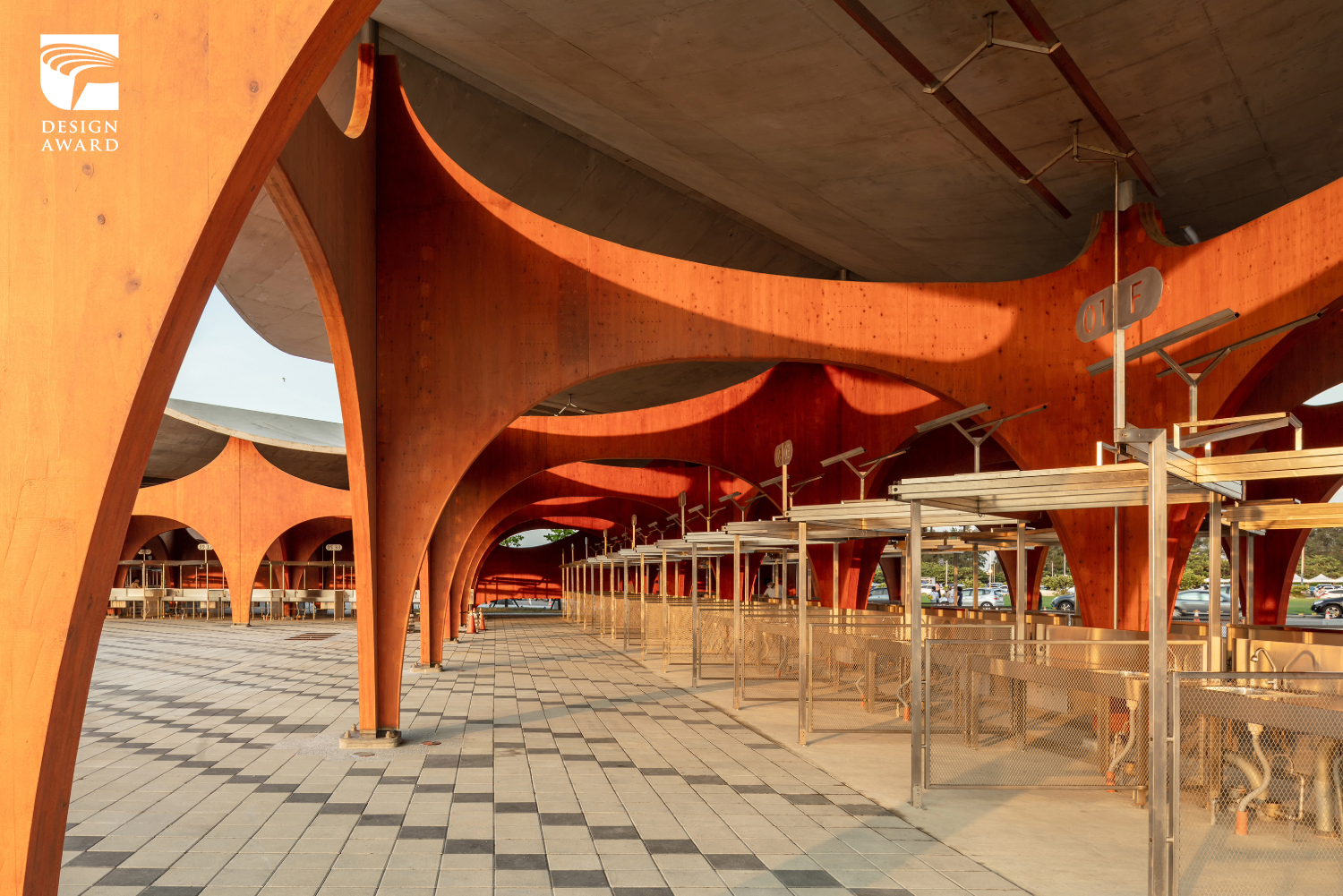
The interior vendor stalls and walls of the Sparkling Market | Photo courtesy of Golden Pin Design Award
The building’s main structure utilizes a combination of cross laminated timber (CLT) and steel frames, to construct the red arched wall. These modern materials are lightweight, fire-resistant, and structurally sound. The wood also absorbs and stores carbon dioxide, contributing to the building’s eco-friendly, carbon-reducing design.
The large canopy and partial walls offer shade during the summer and protect against the harsh wind in the winter. In an innovative approach, the architects used concrete for the roof while cross laminated timber, typically used for roofing, in the walls, challenging conventional material usage.
Under the canopy, there are 74 standardized vendor stalls, each equipped with a sink, running water, and power outlets, providing a fully functional selling space for vendors.
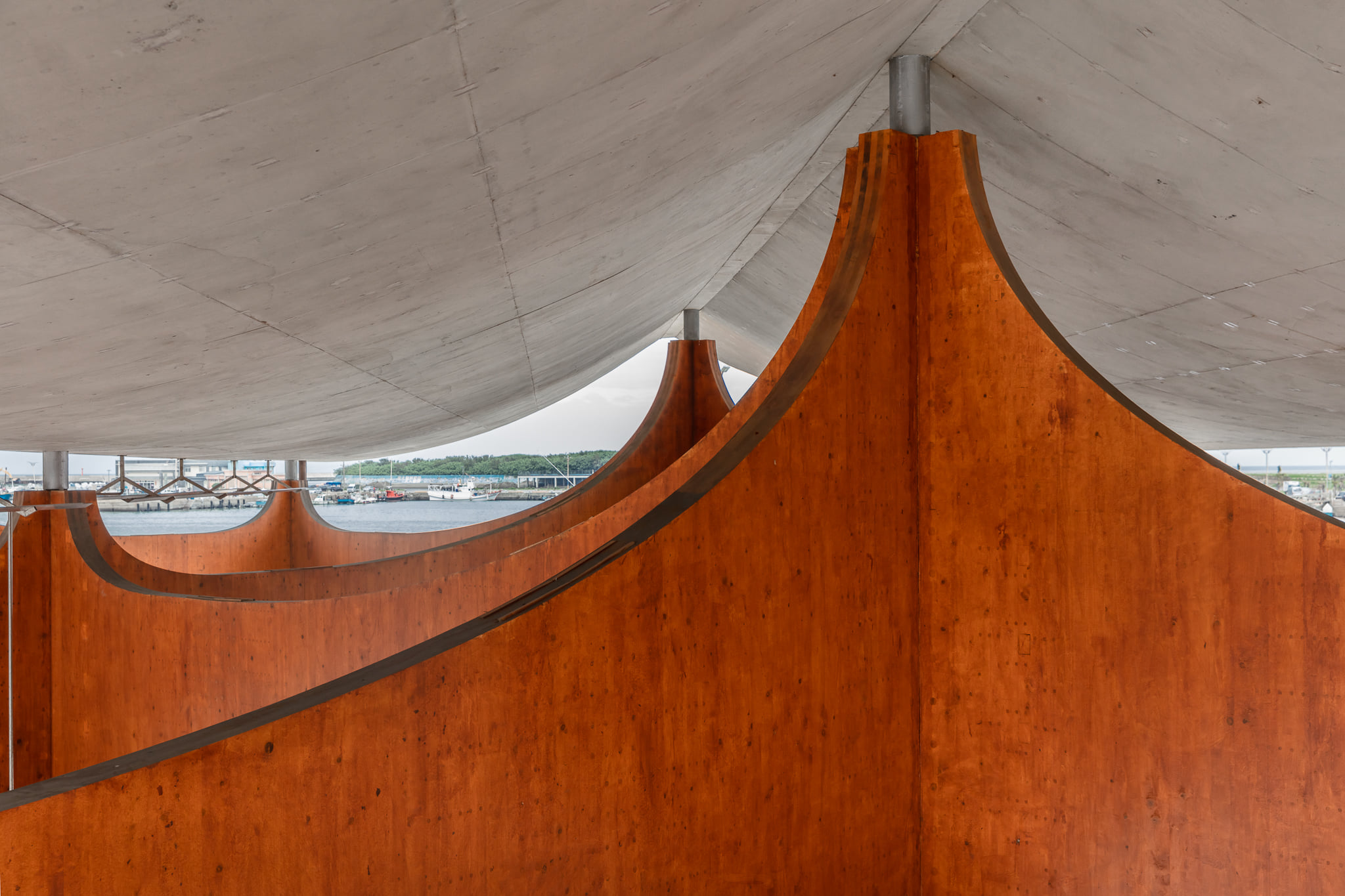
The structure and partial walls in the Sparkling Market
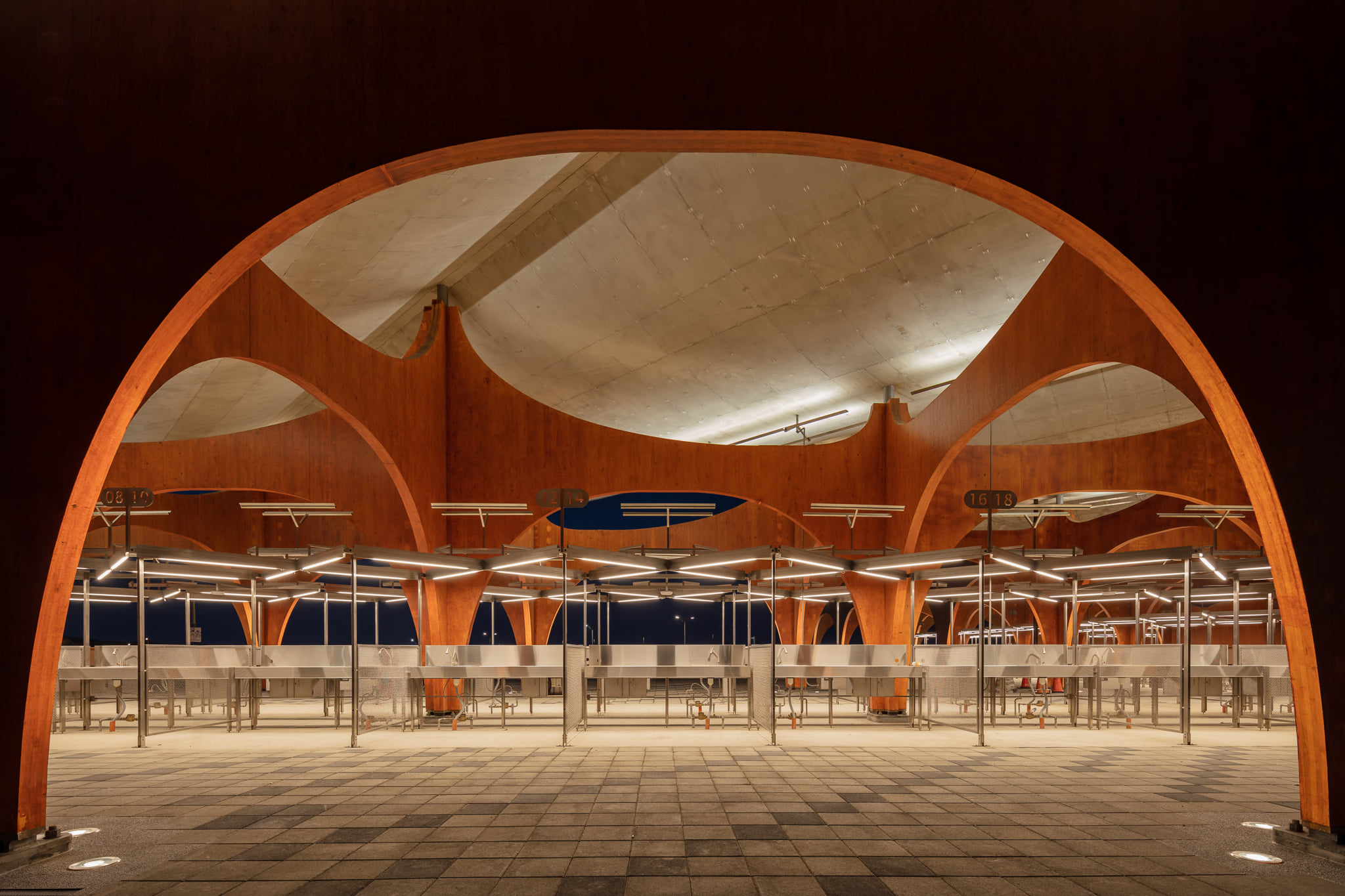
The structure and partial walls in the Sparkling Market
Creating a Multi-Layered Lighting Environment
The lighting design of Sparkling Market enhances the architectural transformation from day to night. Designed by In CosmoC Lighting, the use of ambient and task lighting creates a layered illumination effect within the space. Ground-recessed lights illuminate the interior ceiling from below, making the solid concrete roof appear soft and flowing like a fabric curtain.
Light beams at the base of the arched columns outline each curve, evoking the image of waves cascading over one another, echoing the moored fishing boats in the harbor. At night, the market becomes a beacon along the coast, offering a warm, inviting space for fishermen and visitors alike.
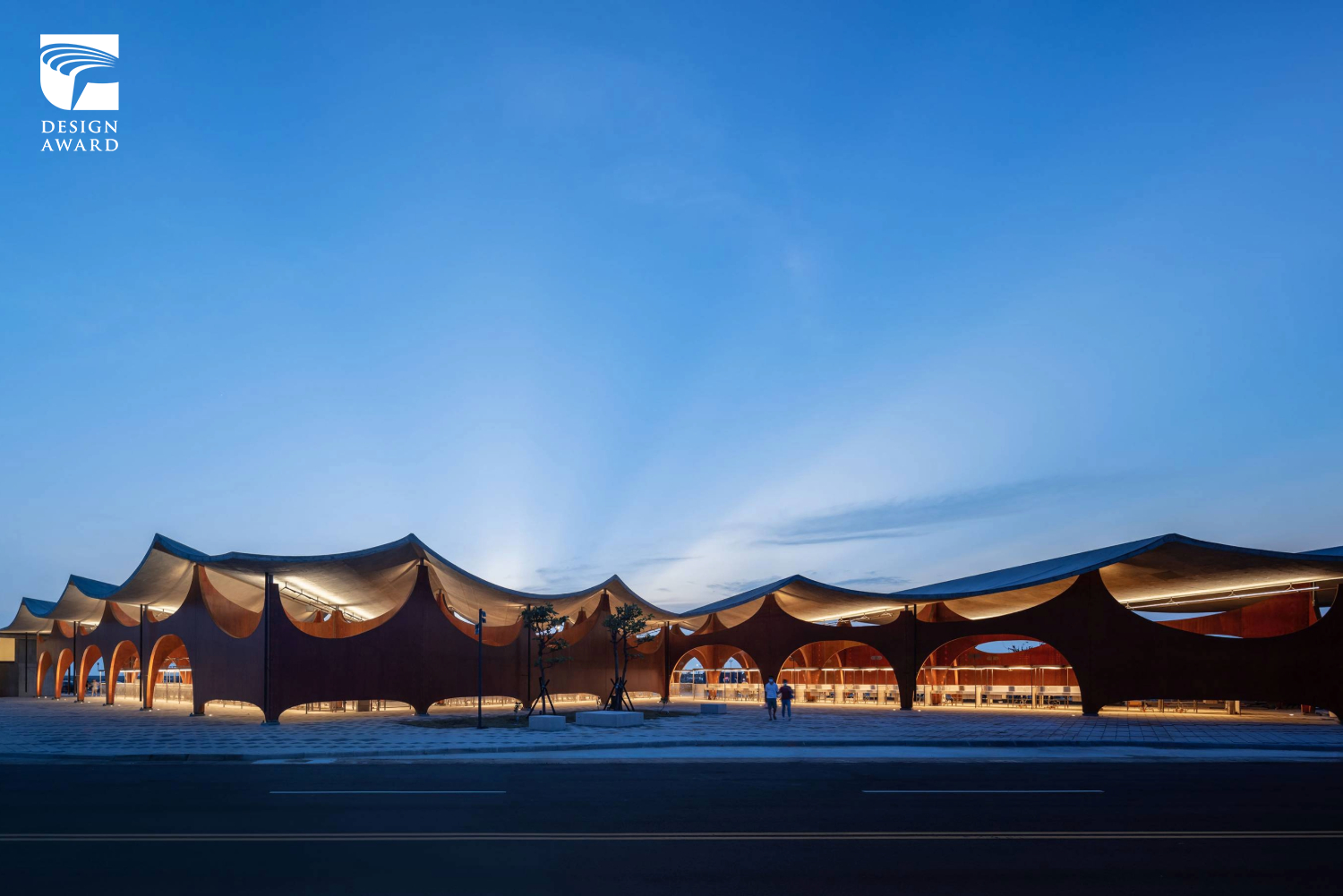
The nightscape of the Sparkling Market | Photo courtesy of Golden Pin Design Award
Sustainable Design Philosophy
The design of Sparkling Market focuses not only on aesthetics but also on environmental concerns and sustainability. The architects experimented extensively with material selection, using eco-friendly materials such as cross laminated timber (CLT), weather-resistant steel, and stainless steel. Cross laminated timber is lightweight and can effectively absorb and store carbon dioxide, helping to reduce the building’s carbon footprint.
Weather-resistant materials were chosen to withstand the corrosive effects of seawater and humid air, ensuring the building’s longevity while minimizing maintenance costs.
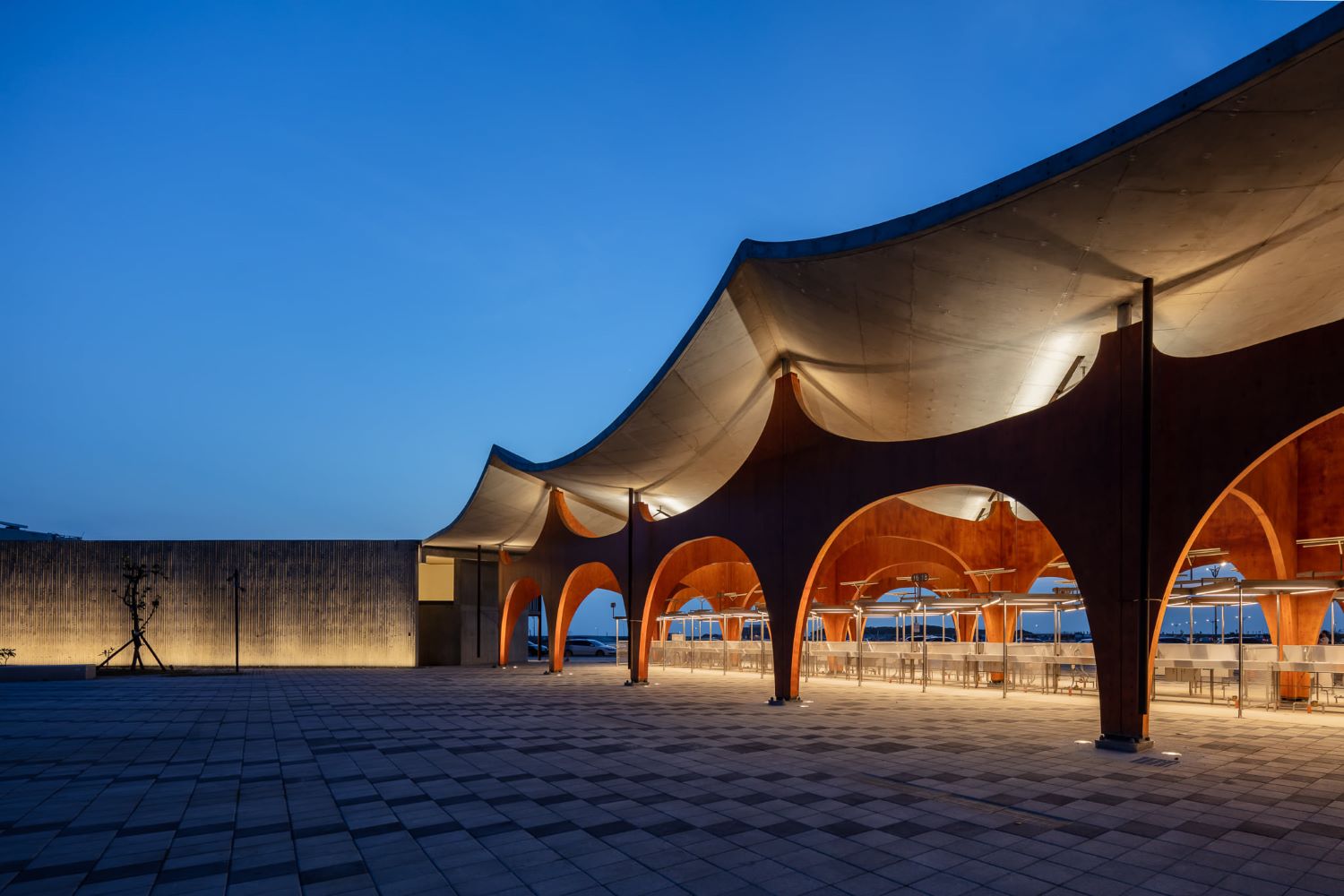
The nightscape of the Sparkling Market
Space as a Stage for Human and Industry Interaction
As the sun sets, the Sparking Market becomes a vibrant gathering place for Hsinchu residents and tourists, with the shimmering sea reflecting the golden glow of the evening.
The design team believes that ‘space is a stage or catalyst for things to happen, but the true core lies in the lives and industries of the people in the city.’
Unlike traditional Taiwanese fishing harbors, often adorned with ocean-themed murals or sculptures of fish and crabs to emphasize their harbor imagery, Sparkling Market features a minimalist architectural design that harmonizes with the local coastal landscape. It creates a seamless space where visitors and vendors can interact. With smooth traffic flow, a clean and hygienic shopping environment, and a balance between aesthetics and functionality, the market elevates the quality of the harbor and boosts tourism.
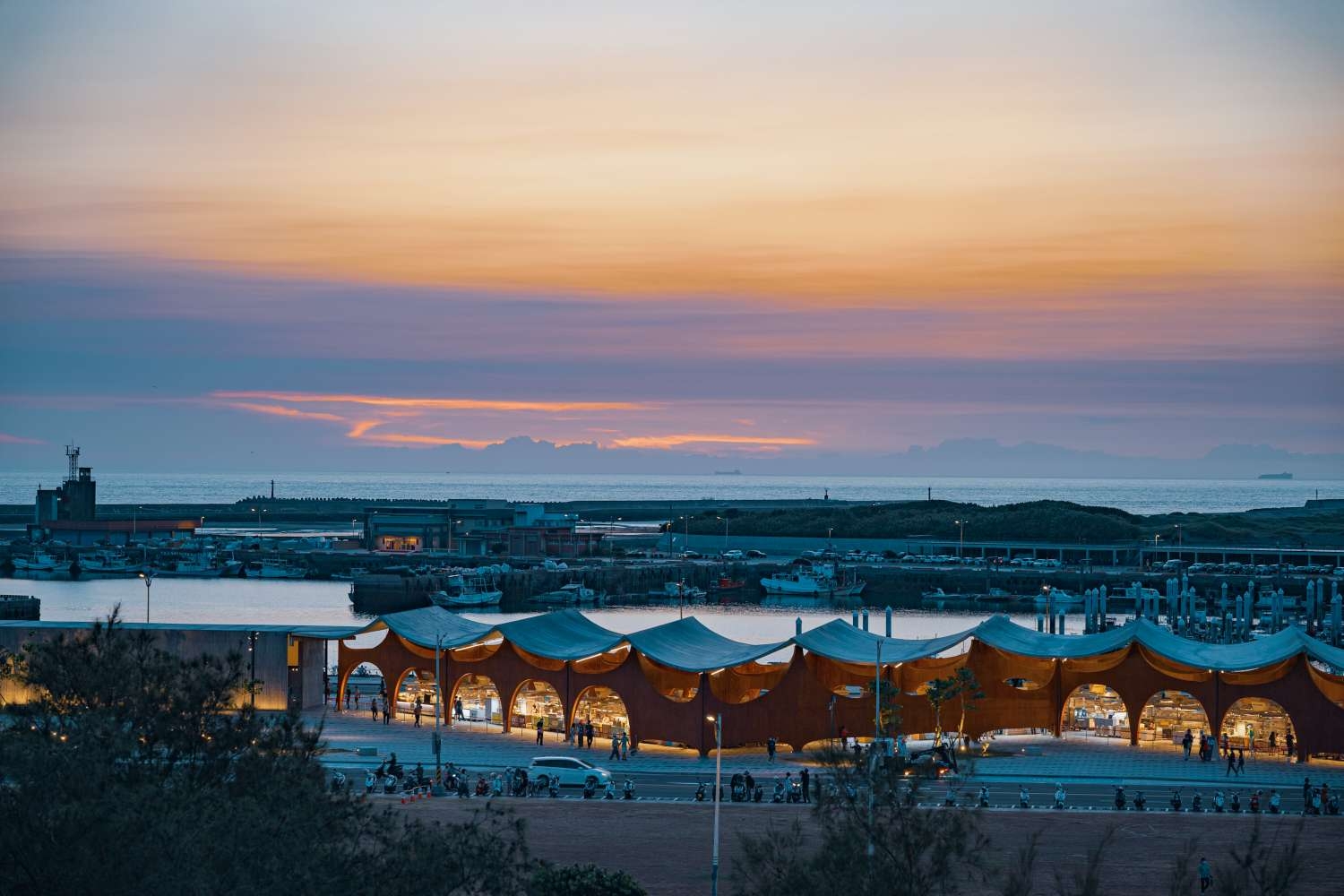
The evening sky of the Sparkling Market and the harbor | Photo courtesy of Hsinchu City Government
It has earned the 2022 Golden Pin Design Award, Japan’s Good Design Award, and Germany’s iF Design Award, establishing itself as a new cultural and industrial landmark in Hsinchu.
facebook.com/AtelierOr
facebook.com/PUMT.ARCH
_
Golden Pin Design Award
The Golden Pin Design Award is the oldest and most renowned professional design award in Taiwan and the Great Chinese market. We encourage innovative and creative design and hold an annual award competition.
For more information, please visit https://www.goldenpin.org.tw/en/

