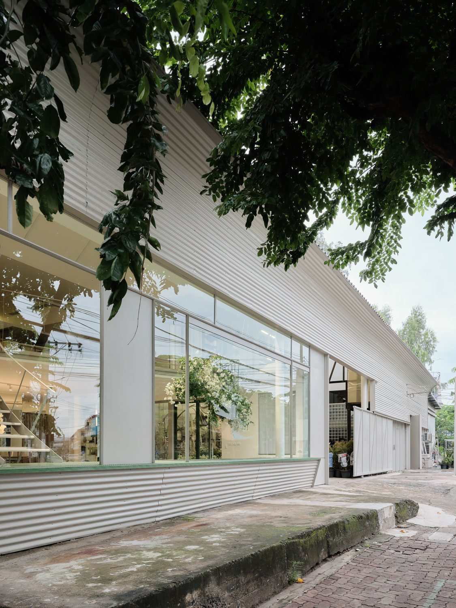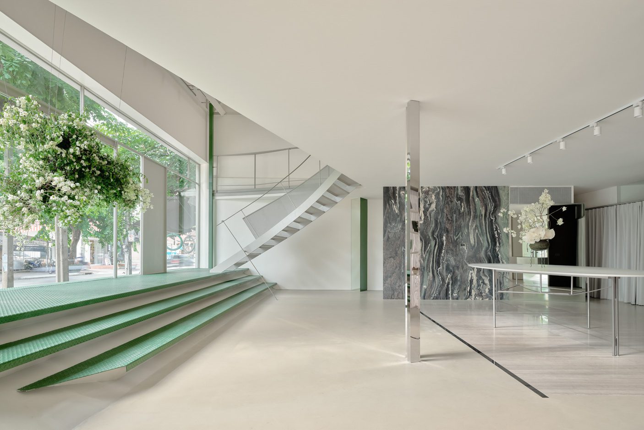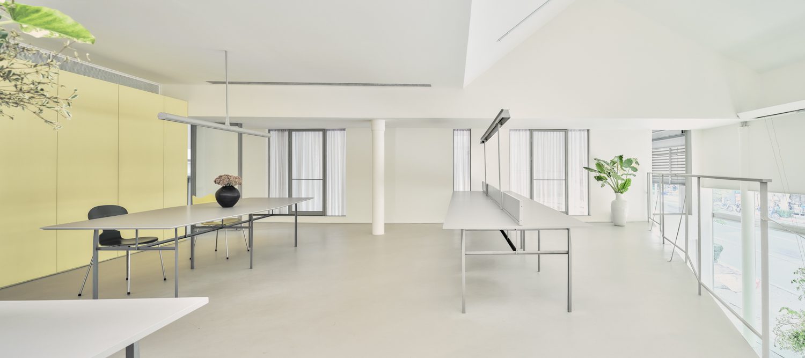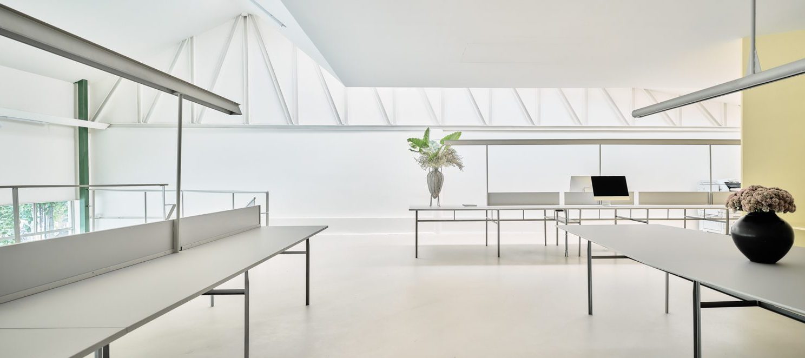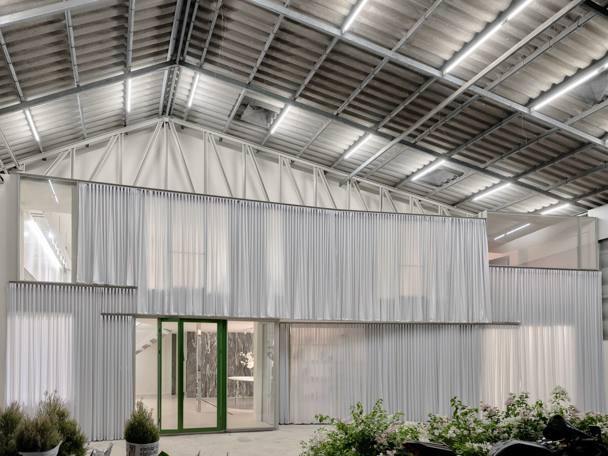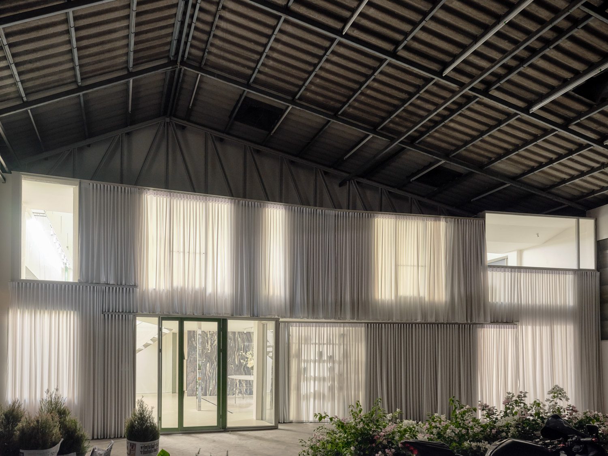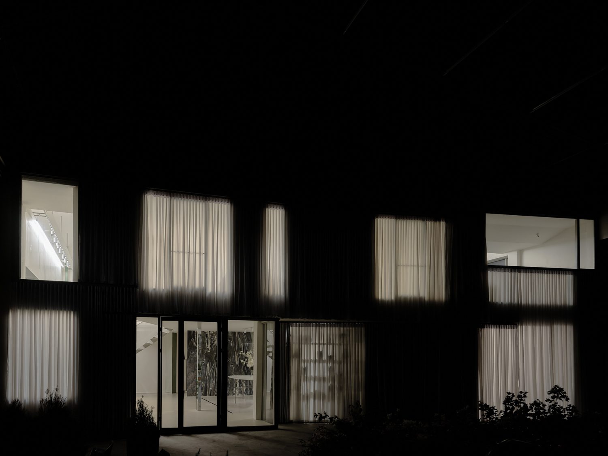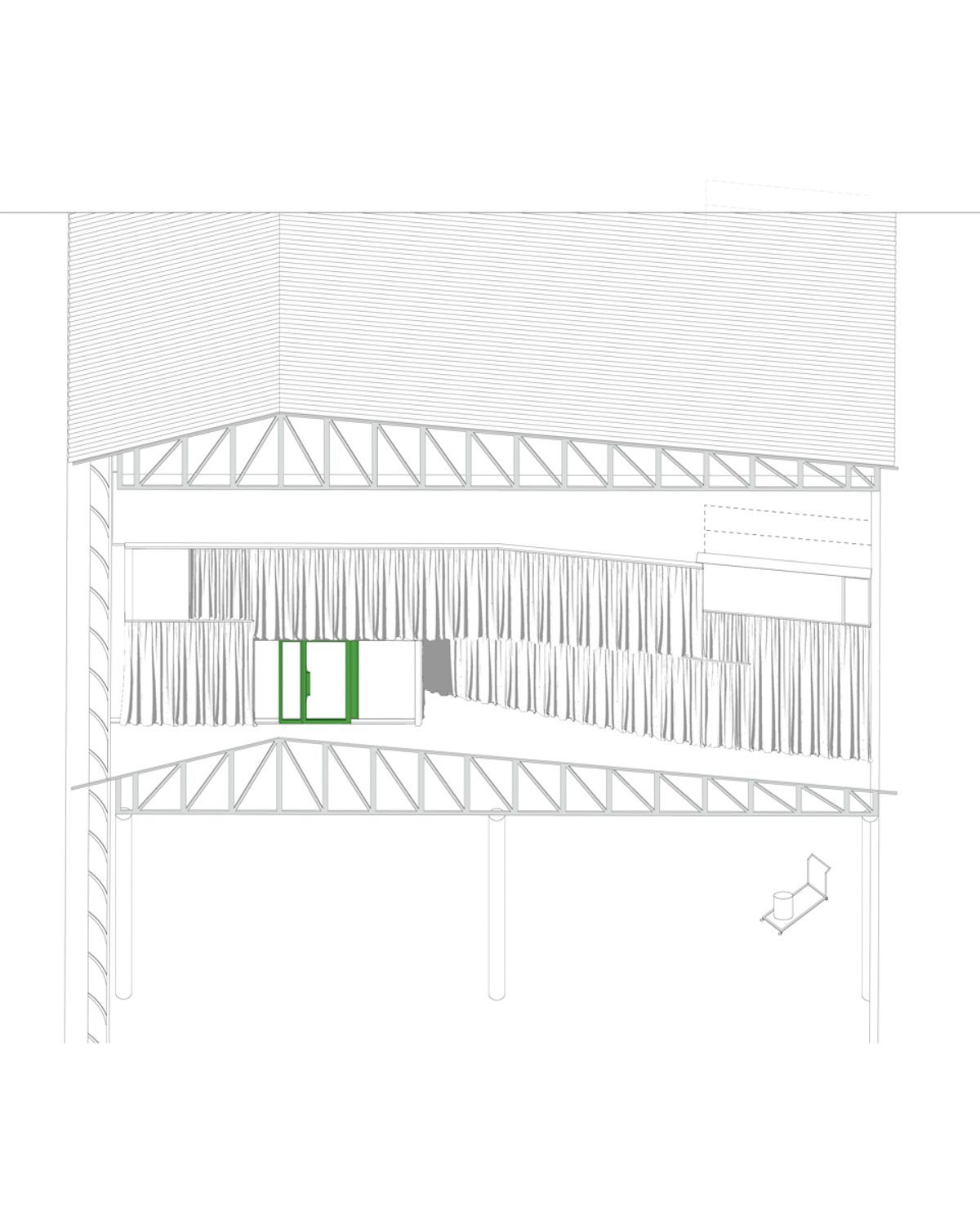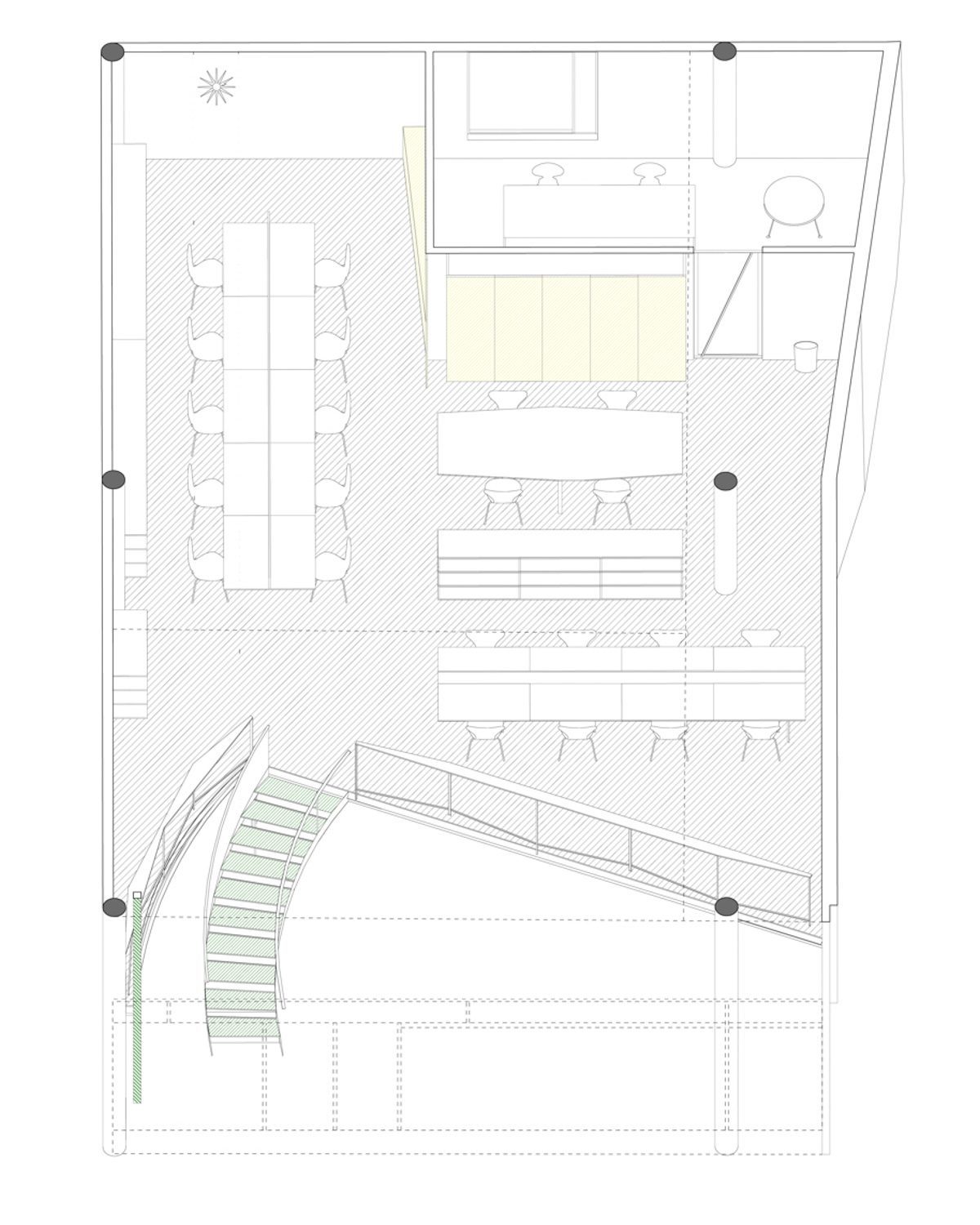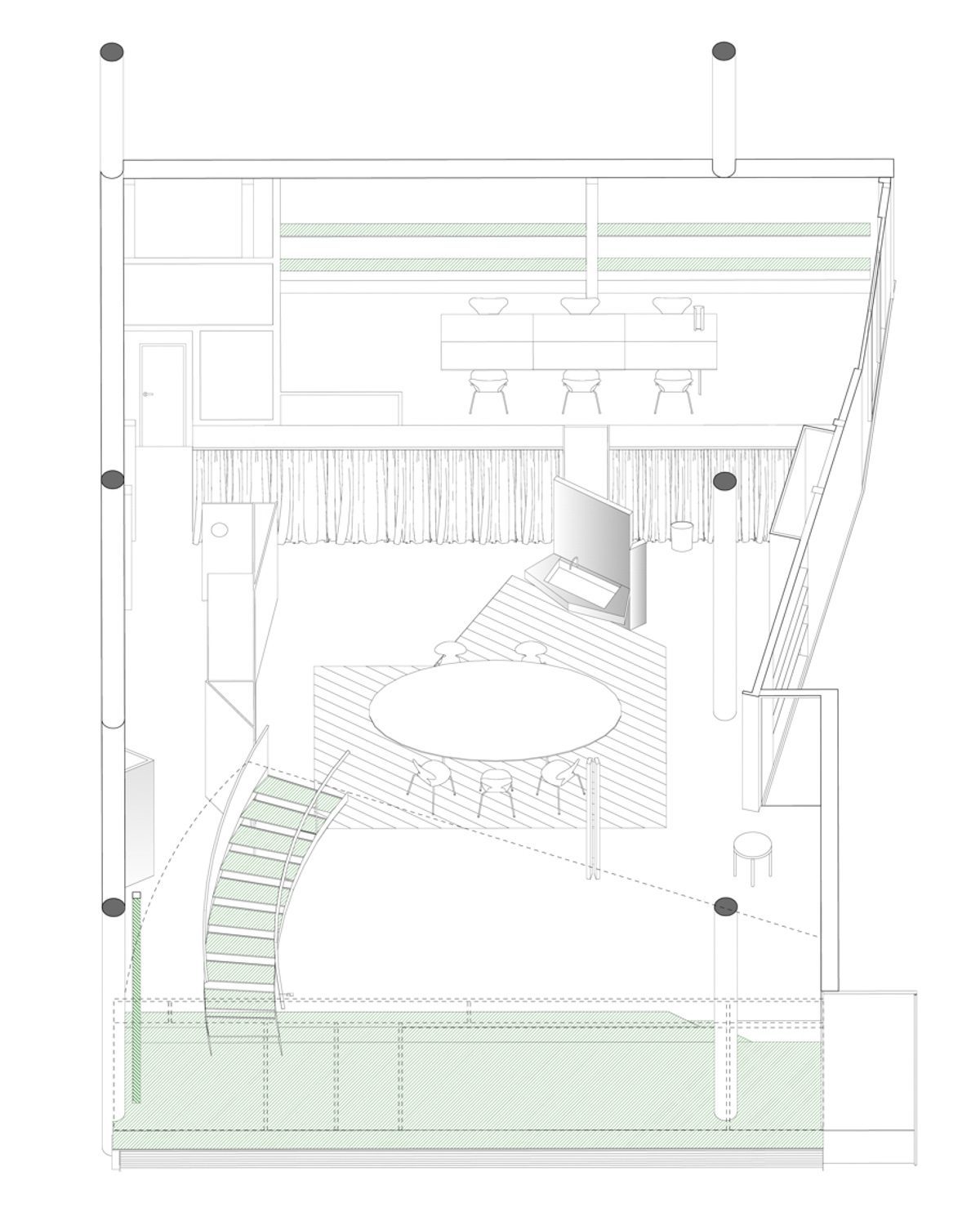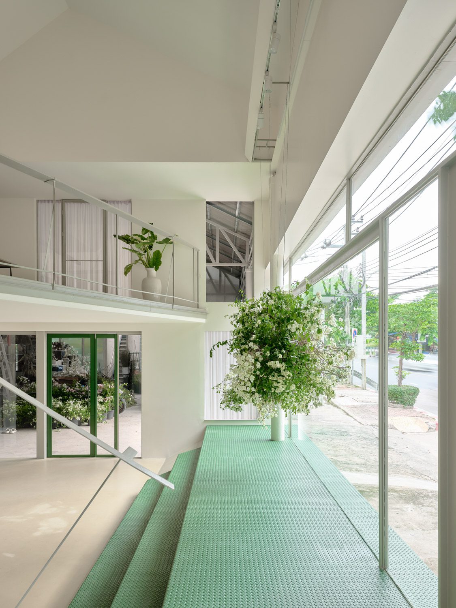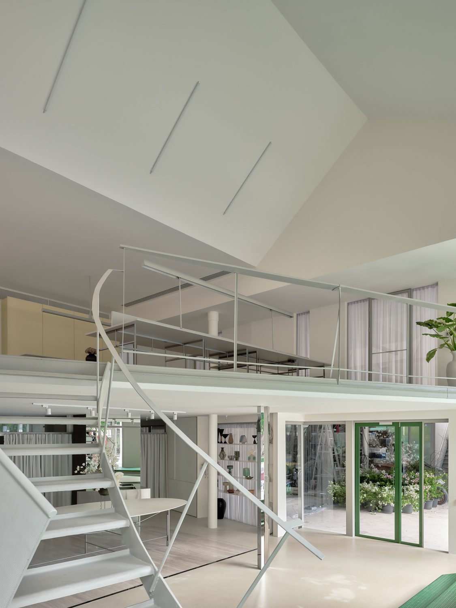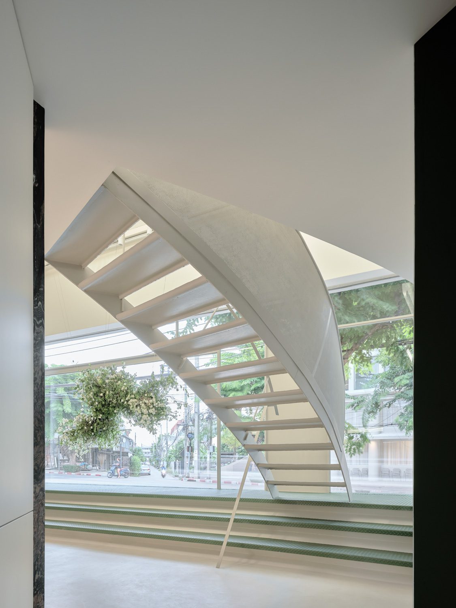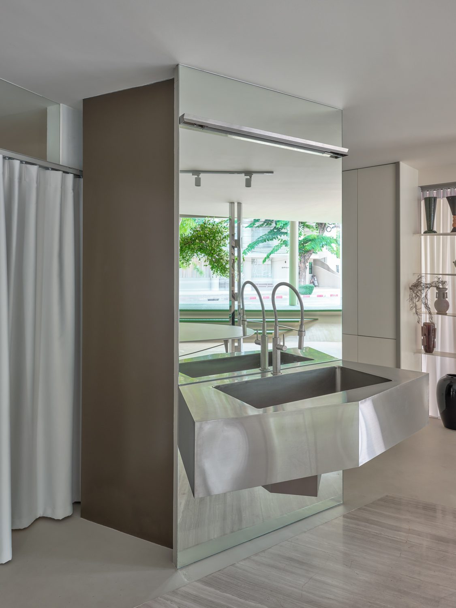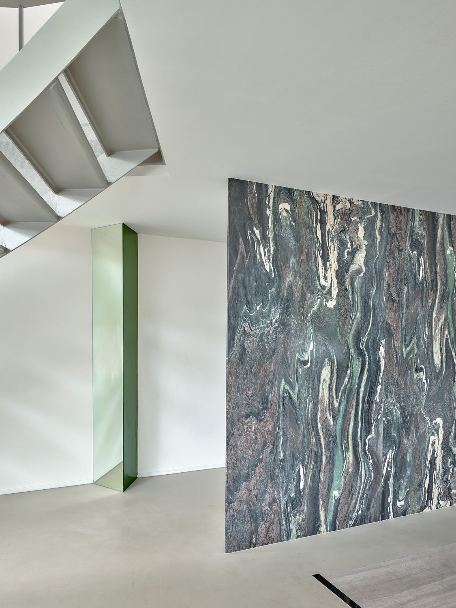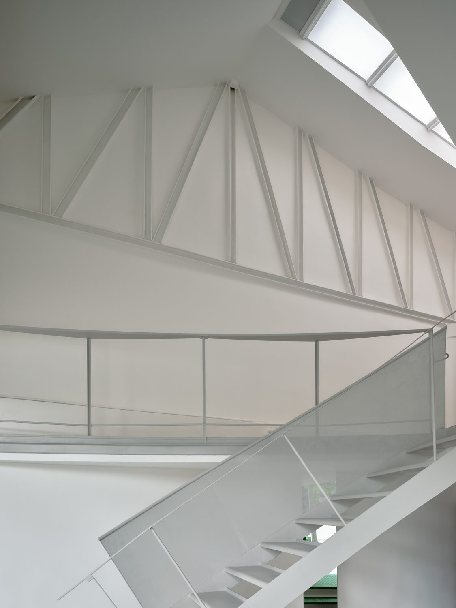STA STUDIO DEFTLY SCULPTS AND CURATES ARCHITECTURAL ELEMENTS, FORGING A NEW OFFICE SPACE FOR PHKA, THAILAND’S VANGUARD DESIGN STUDIO CELEBRATED FOR ITS FLORAL ARTISTRY
TEXT: KARJVIT RIRERMVANICH
PHOTO: NAPAT PATTRAYANOND
(For Thai, press here)
The executive office of PHKA, a Thai floral studio known for its longstanding and internationally acclaimed works, located on the mezzanine of their old office space, was nearly devoid of objects. The sole window, frosted with a translucent film was rendered silent yet moving images of leaves and branches were swaying outside. Across the room, a ceiling-high glass wall offered views over the studio space below, housed under the same roof of their warehouse on Nakniwas Road in Bangkok. This venue likely witnessed millions of flowers pass through as raw materials, only to depart transformed into works of art, taking form as symbols of love, holding meaning, or to celebrate pivotal moments in many lives over the decades.
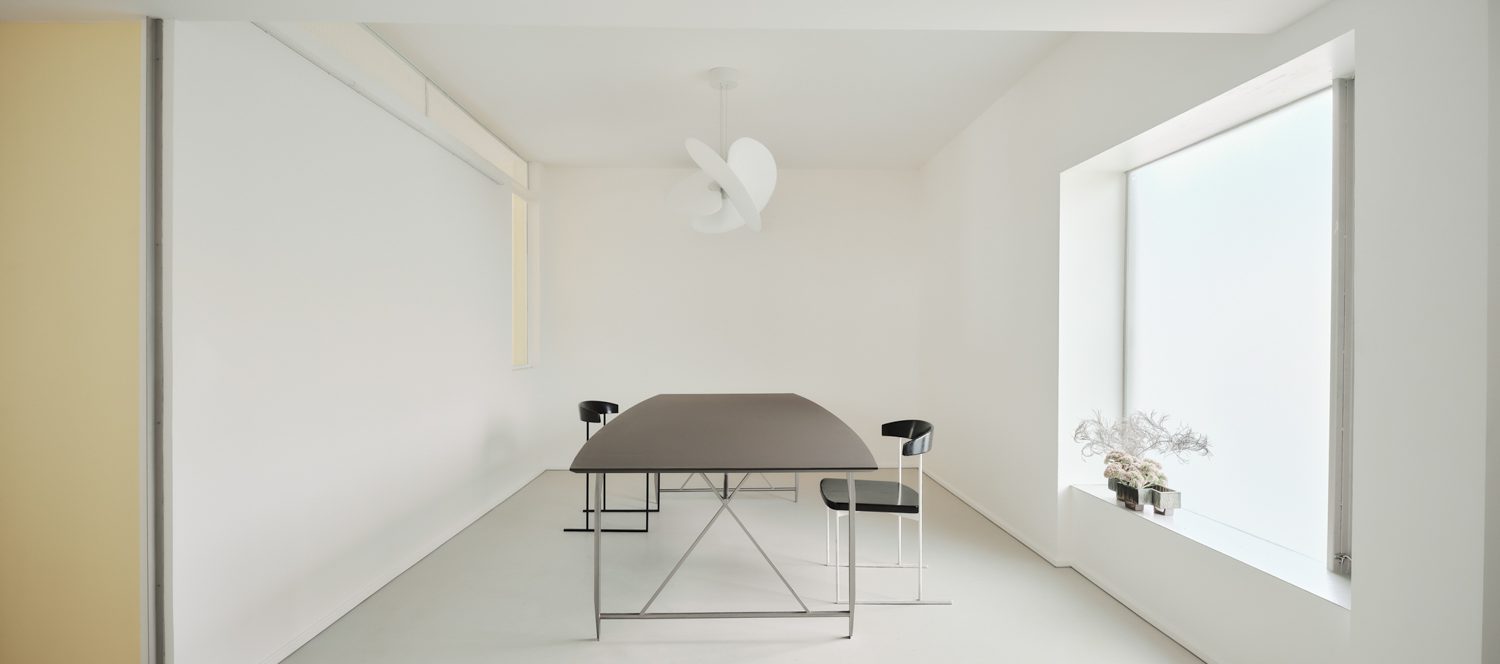
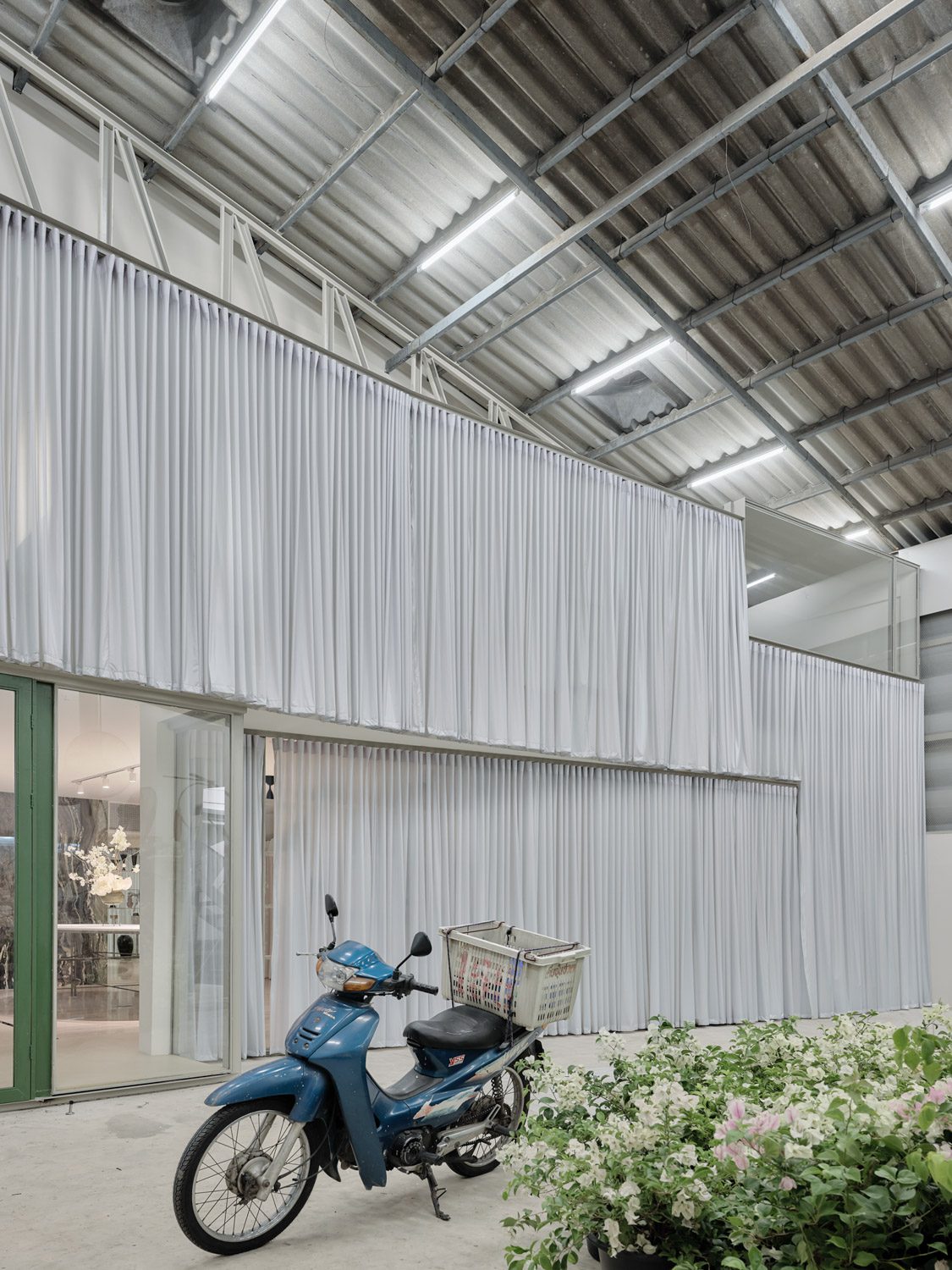
The new office area has been converted from a former storage space on the left side of the original warehouse, expanded from the previous office area on the right, to accommodate the growing number of projects and staff. The space between the two sides is designated for studio and material handling areas, with high doors that allow truck access. Asrin Sanguanwongwan and Petra Tikulin from STA Studio designed the office space on a newly constructed mezzanine, while the workshop and meeting rooms are located on the ground floor.
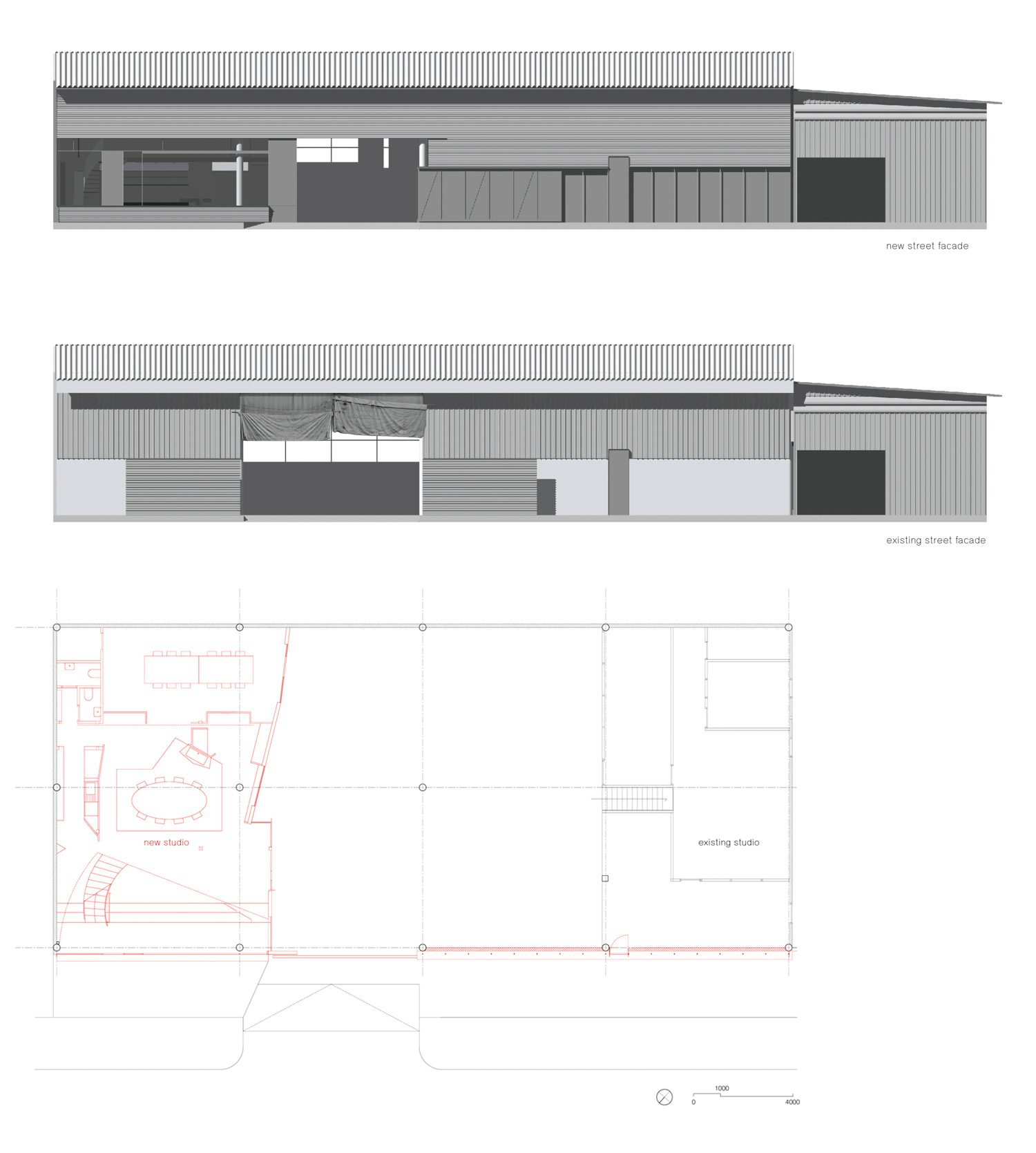
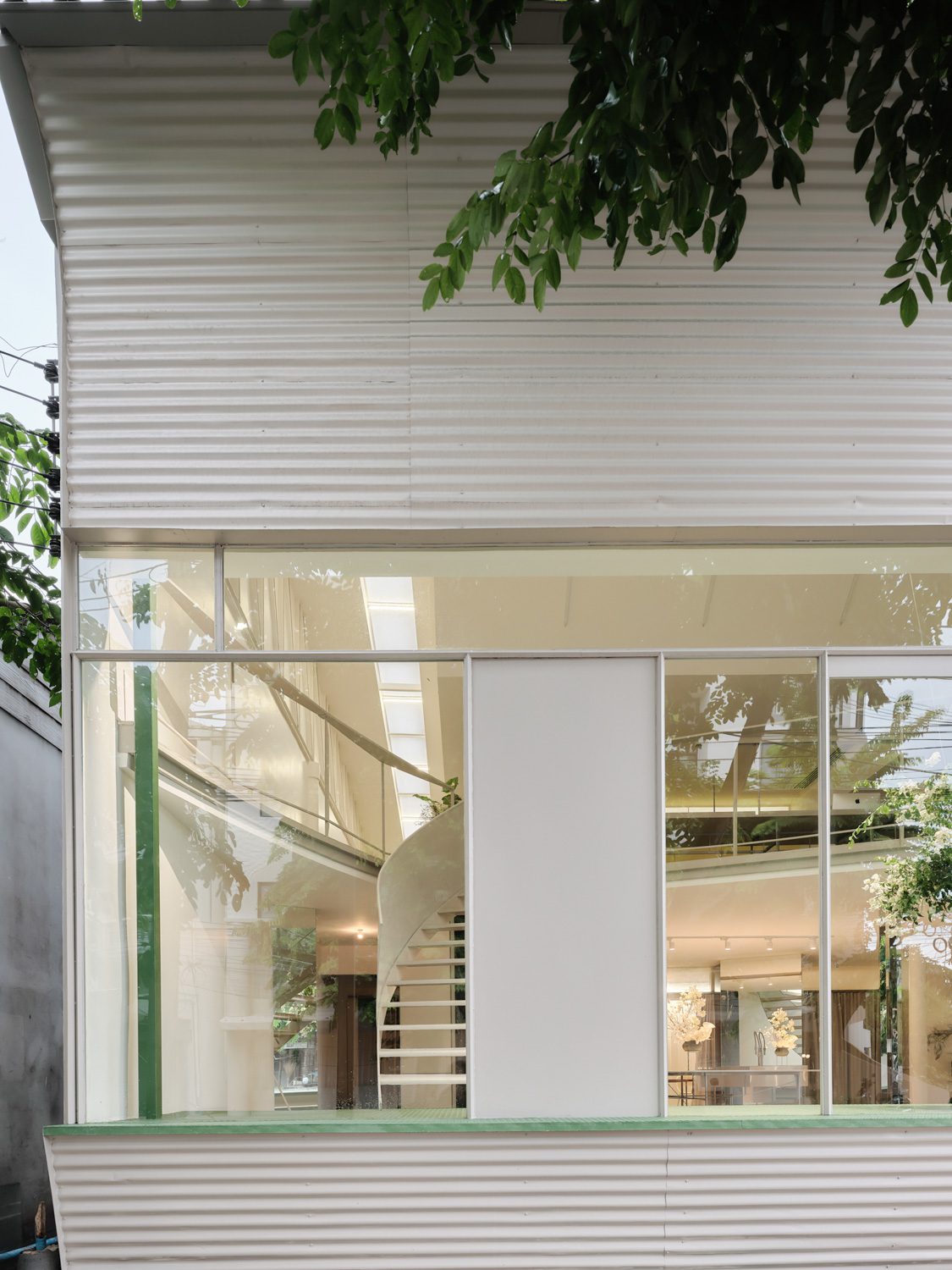
They have unified the building’s façade along its length with corrugated zinc panels that gradually curve toward the sky and designed the rhythm of the new façade at the office entrance in the warehouse quarter by blending the softness of curtains with the intensity of metal sheets. The arrangement of every element is meticulously scaled, with spacing and rhythm that appear both deliberate and coincidental, demanding attention yet remaining understated, difficult to prioritize in importance but seemingly indispensable. The process involves both online and on-site collaboration with local metalworkers, tweaking and enhancing in a way reminiscent of model making, unlike the factory-like production lines of their projects in Europe, where achieving such finely detailed craftsmanship with artisans is far more challenging.
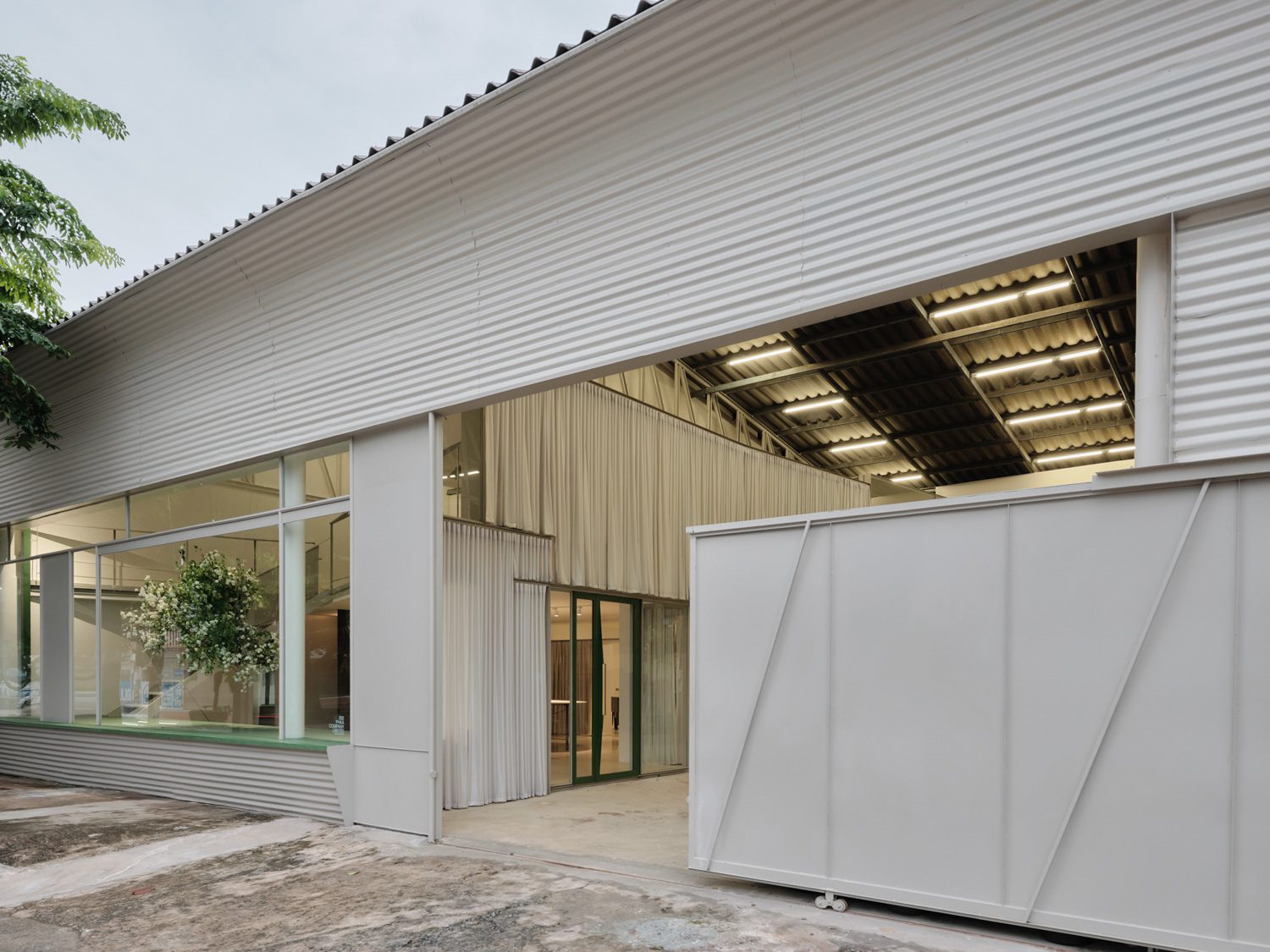
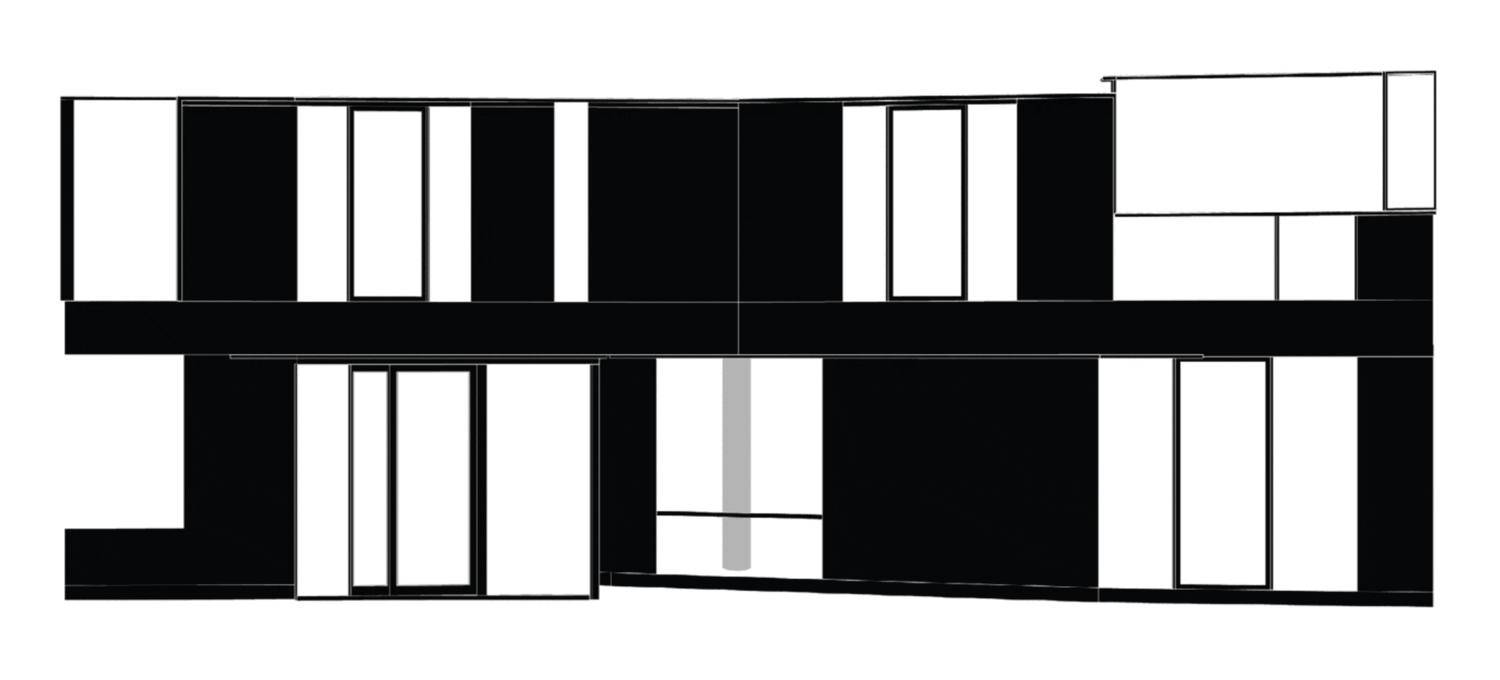
The design approach, encompassing both the layout and the management of building forms and three-dimensional spaces, is predicated on fostering fluid continuity and breaking rigidity. This is achieved by twisting wall planes and introducing lines on the floors and ceilings that diverge from conventional right angles. The approach extends to fracturing large surfaces, especially in the façade elements, both external and internal, as well as the ceiling planes. These are segmented into smaller, coherent pieces with matching scales and lines, creating an overall impression akin to a meticulously curated art composition.
From the outside, the elevated landing of the stairs extends along the length of the office, forming a glass façade that functions as a large window display. This design choice visually reduces the scale of the curving staircase leading to the mezzanine to align with that of the furniture. Around an oval central table, multiple angled mirrors and stainless steel sinks are arranged in a relaxed but well-thought of configuration. The steel box columns supporting the mezzanine floor are divided into two sections and sheathed in polished stainless steel. Their slight offset ensures they cannot be definitively identified as ‘columns.’
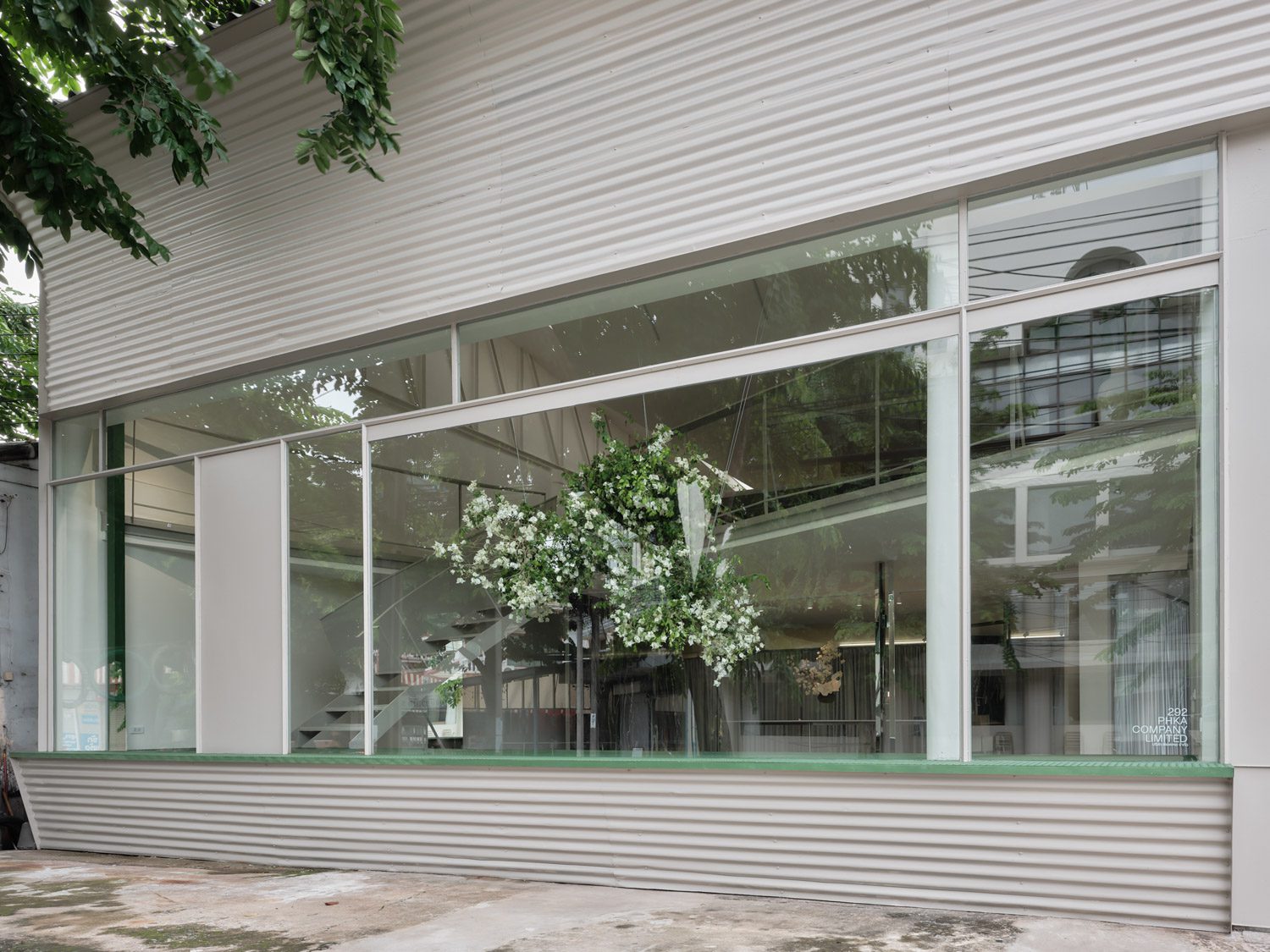
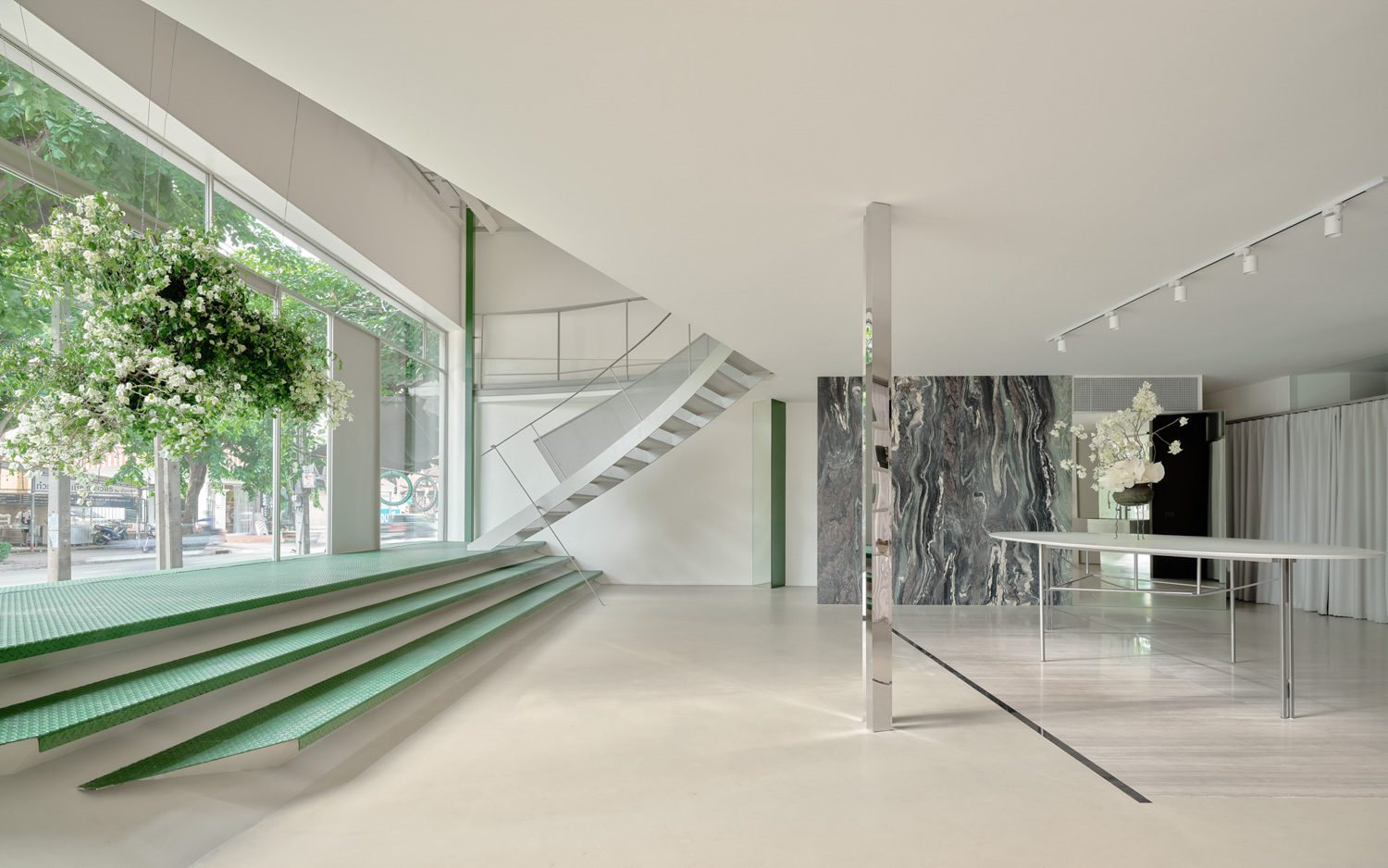
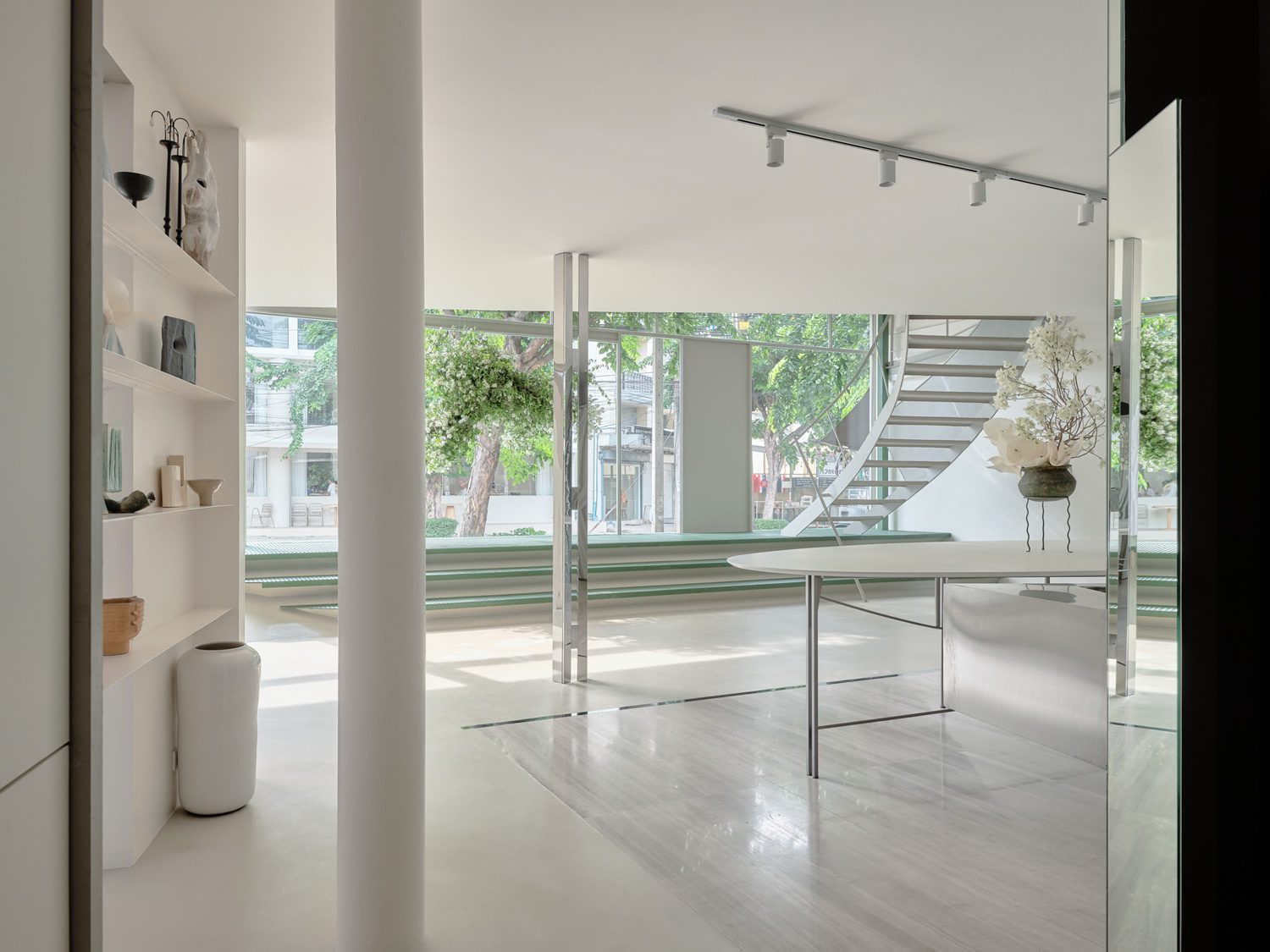
All surfaces, including tables and floors, are smooth and sleek, with marble planes arranged in a collage-like manner on both walls and floors, creating focal points that seamlessly integrate with other elements. Up close, every steel angle is cut as if intended to sprout new branches, with the sharp delicacy of their form touching other surfaces, piercing through, piece by piece. Lines of granite stripes mark the end of the travertine floor, emphasizing the area around the multifunctional central table used for client presentations, workshops, and layout experiments within the studio. The shelves display an array of vases, each distinguished by its color, shape, material, technique, and historical provenance.
“Floral arrangement isn’t constrained by rigid reasoning or logic that one must try to comprehend. When we present to clients, we offer concepts and ideas, providing a clear direction for each piece, rather than focusing solely on the final outcome, “explains Vissata Duangwongsri, one of the founders of PHKA, discussing the process of communicating design in floral arrangements. Her approach reflects the various elements that are meticulously cut, shaped, and assembled in the new office space, creating a distinctive atmosphere that may transcend the conventional limits and restrictions of verbal description. It’s somewhat similar to the experience of encountering a bouquet, whether as the giver, recipient, viewer, or arranger, where its mere presence encapsulates an array of feelings and words, all in a fleeting moment.
