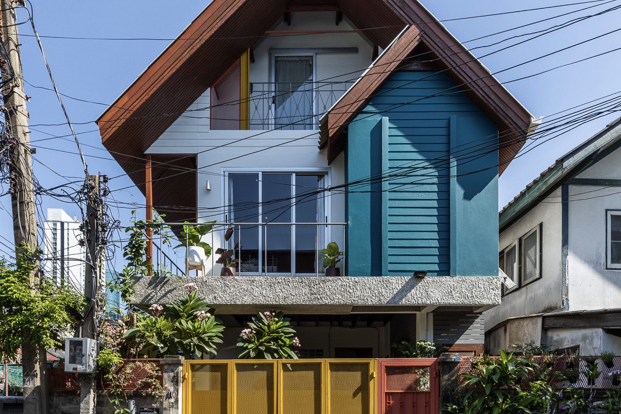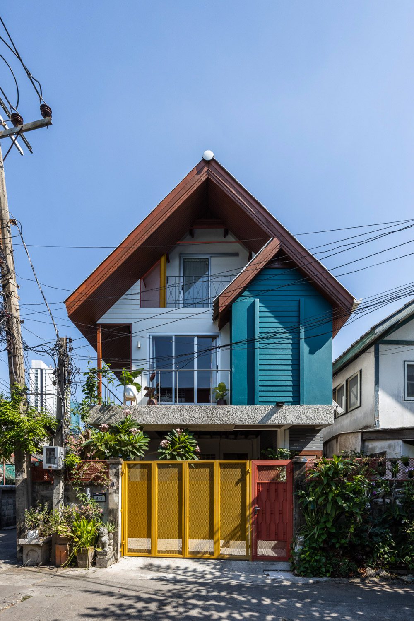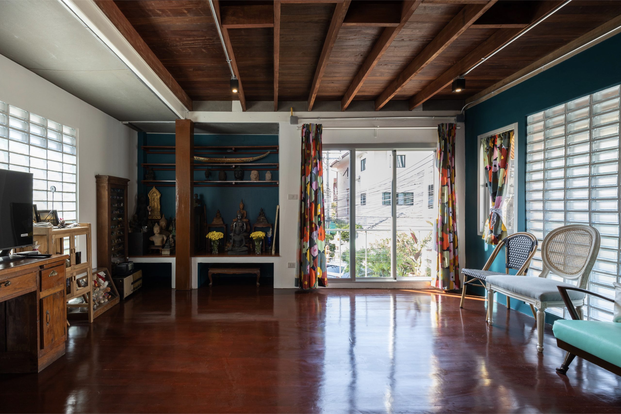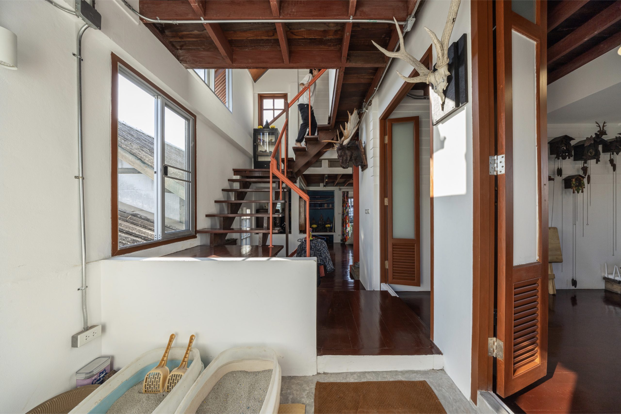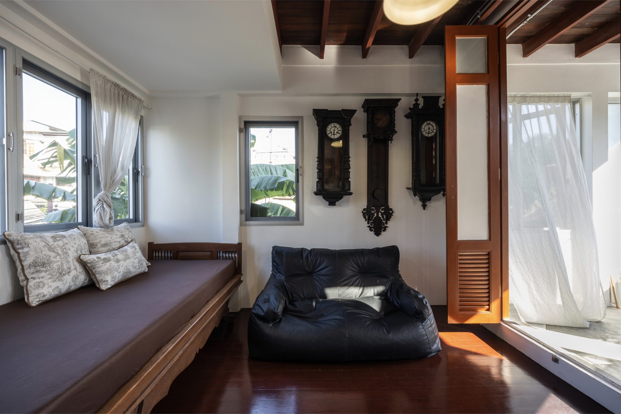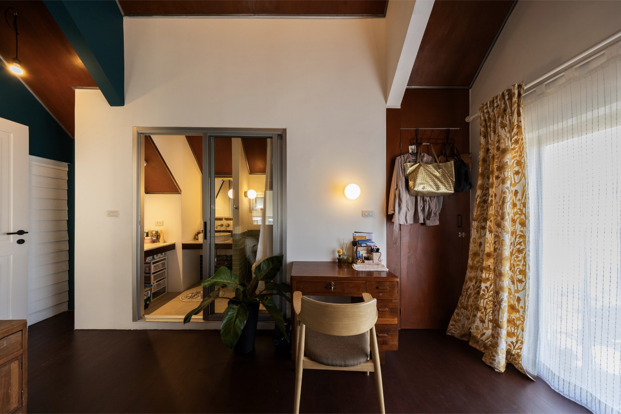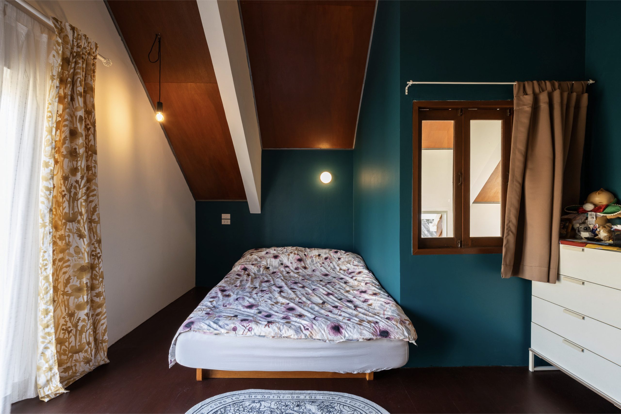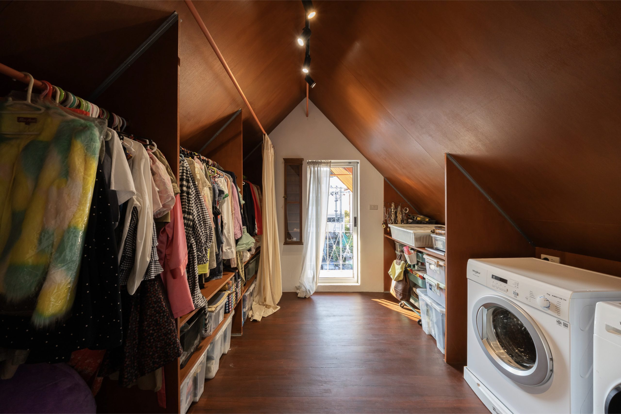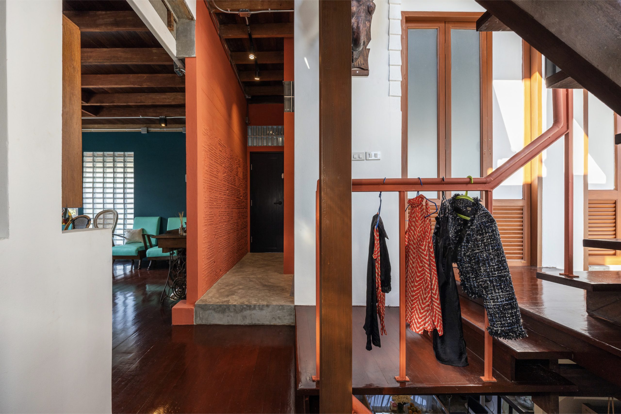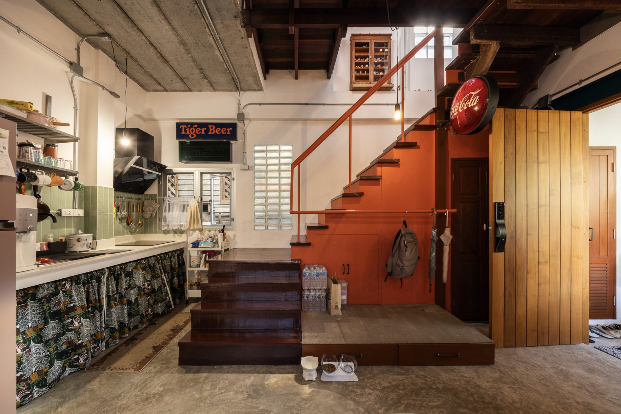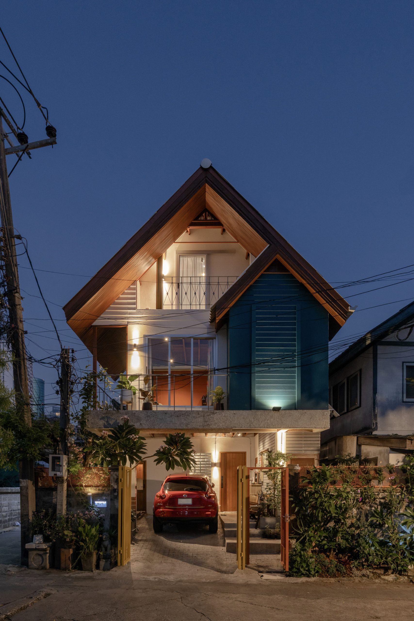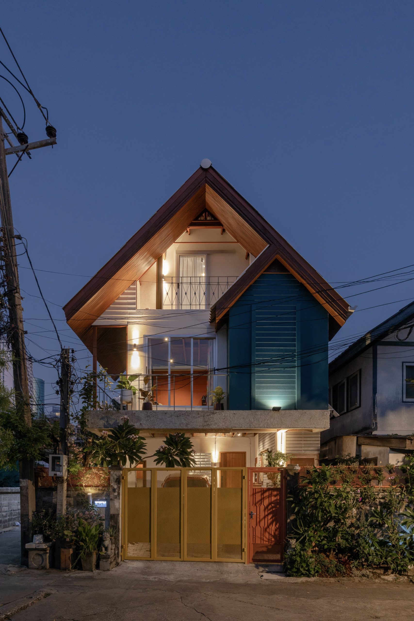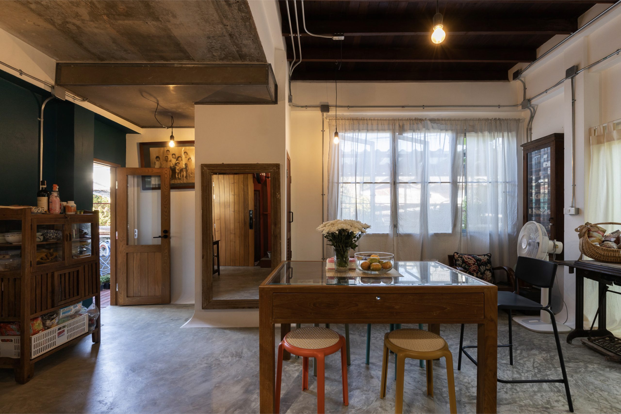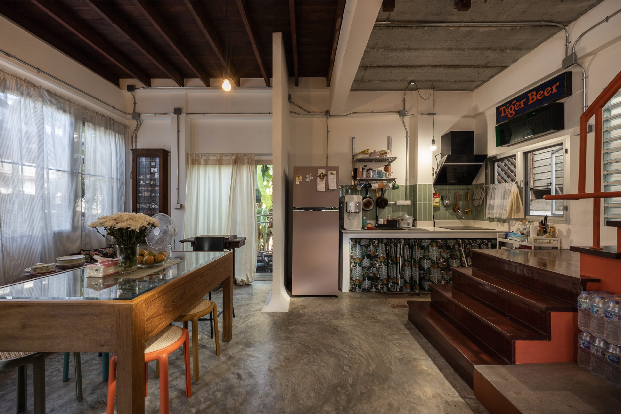DIN DAENG HOUSE, OVER 27 YEARS OLD, REINTERPRETED BY EVERYDAY ARCHITECT DESIGN STUDIO, YET STILL RETAINING ITS ORIGINAL CHARACTER
TEXT: PRATCHAYAPOL LERTWICHA
PHOTO: ANAWAT PETCHUDOMSINSUK
(For Thai, press here)
It would be a shame if entering a new phase of life meant losing one’s identity. Twenty-seven years ago, Din Daeng House came into existence with the free-spirited essence of ‘sathapanuek’—a play on sathapanik (architect) and nuek (thought). Rooted in the artistic sensibility of the homeowner’s father, the house was built without being constrained by strict design principles. Instead, details emerged organically, shaped by personal whims and spontaneous decisions. The result was a layered gable-roofed house with cascading rooflines, steel beams used as rafters, and a character all its own. Though not the work of an architect, it was unmistakably a ‘sathapanuek’ house—quirky, distinctive, and deeply personal.
After 27 years, the house was due for a transformation. While it underwent a major renovation, Everyday Architect Design Studio ensured that its ‘sathapanuek’ spirit remained intact, reviving this unique identity to bring it back to life in the new design.
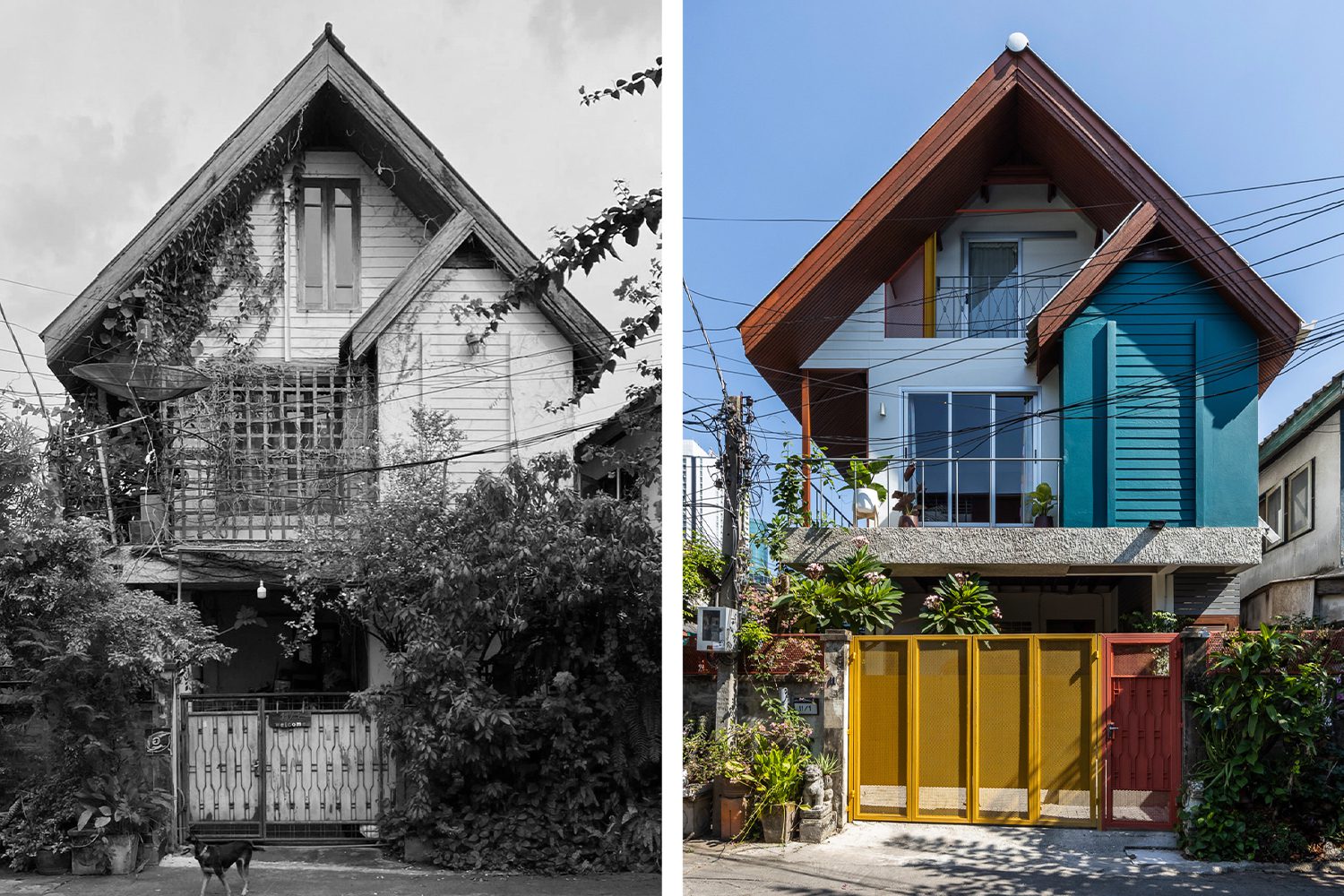
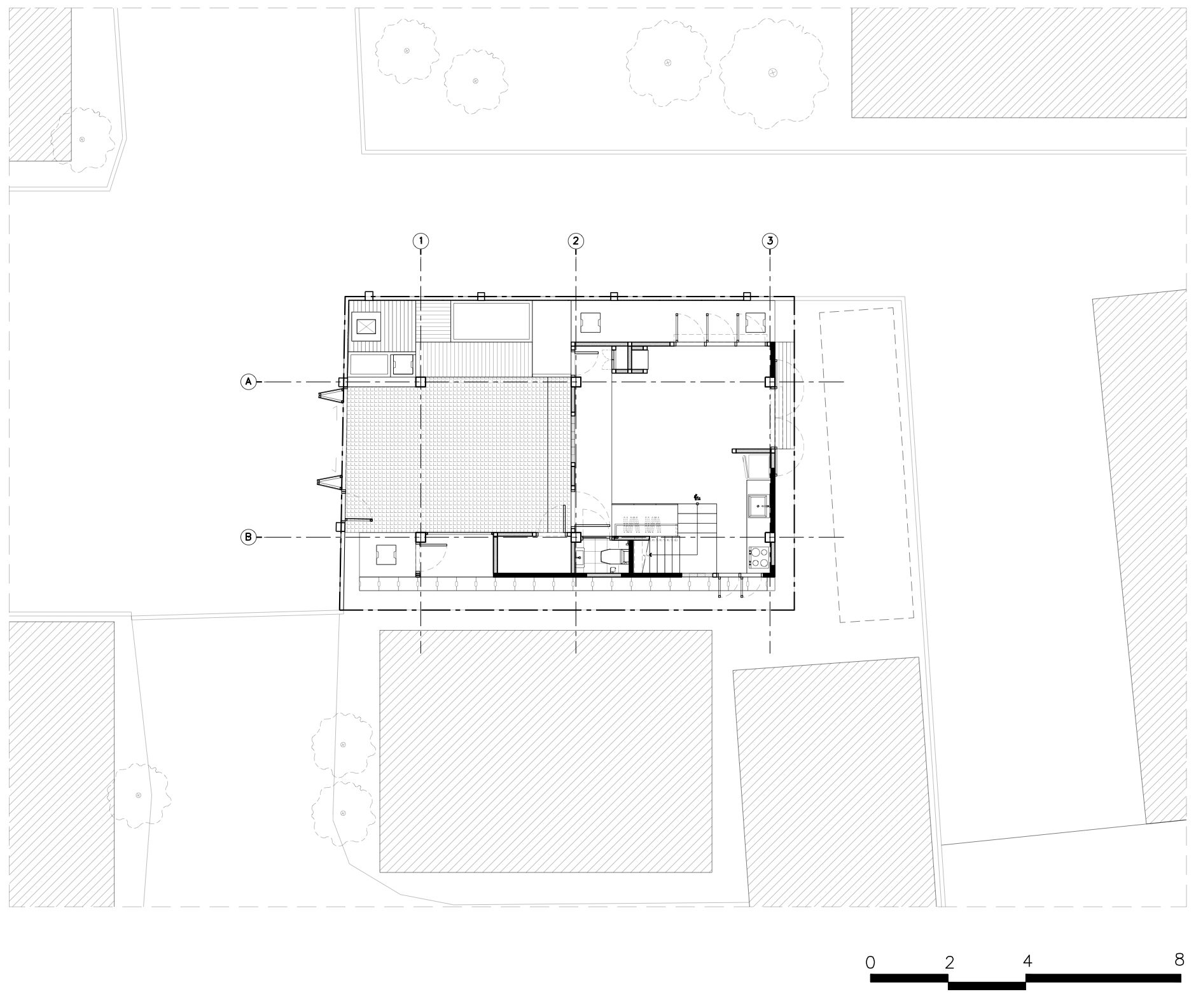
Site plan
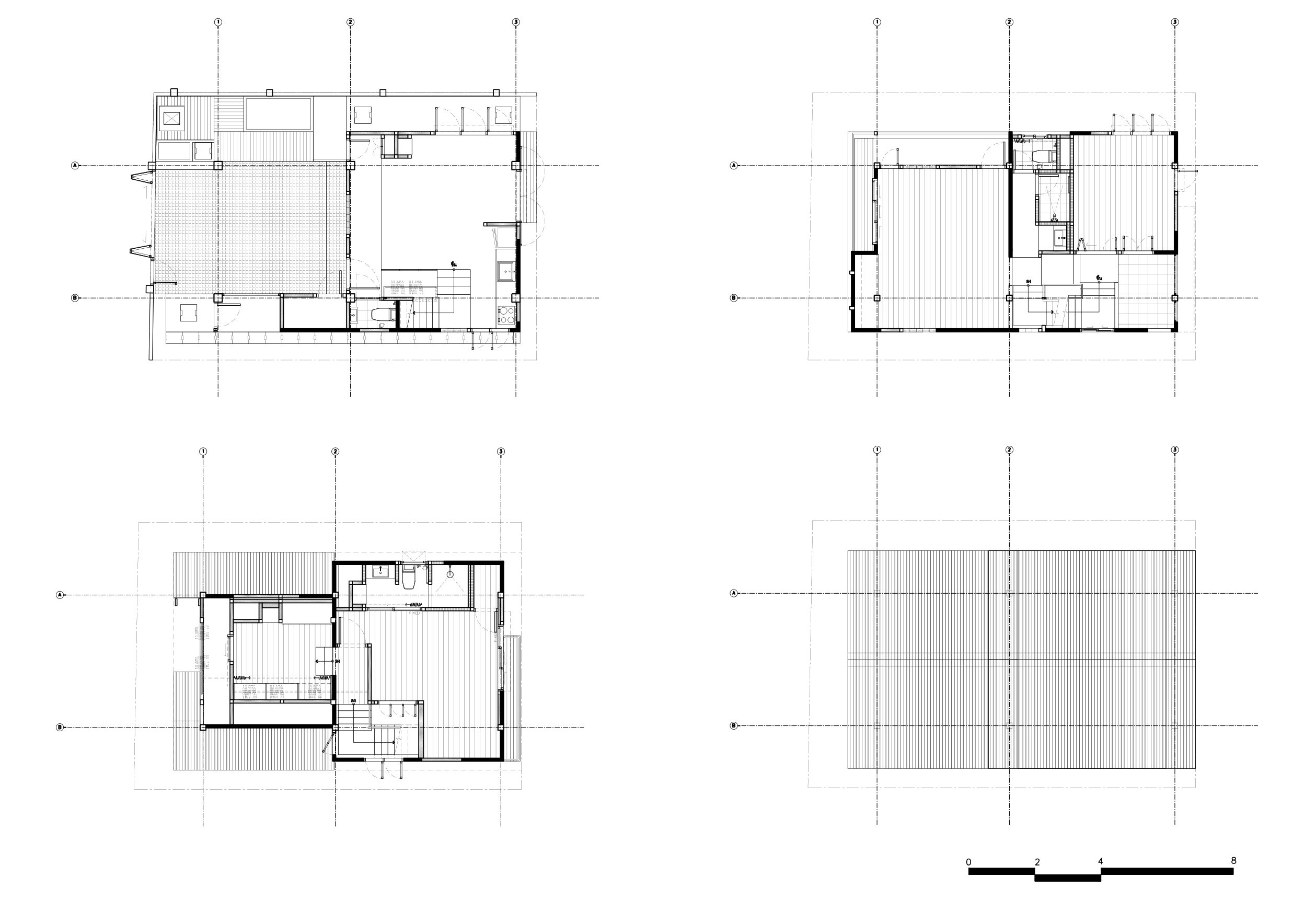
(Upper left) First floor plan (Upper right) Second floor plan (Lower left) Third floor plan (Lower right) Roof plan
Originally a home for an extended family of five—father, mother, the homeowner, a younger brother, and a grandmother—the house is now a single-occupant residence. With this shift in living dynamics, the renovation focused on adapting the space to suit a solo lifestyle. The second floor, once divided into multiple rooms, was opened up, tearing down walls to create a more fluid space. What remains is a multi-functional hall at the front and a guest bedroom at the back. The removal of barriers allows more natural light and airflow, dispelling the former sense of heaviness and enclosure.
The top floor has been transformed into a private retreat, featuring a bedroom with an en-suite bathroom and a dressing area. The bedroom ceiling is clad in rubberwood panels, adding warmth to the space, while the green-toned walls enhance the room’s sense of calm and relaxation. A small balcony extends from the dressing area, offering an outdoor view and doubling as a drying area for laundry—an integration of convenience and comfort within a single level.
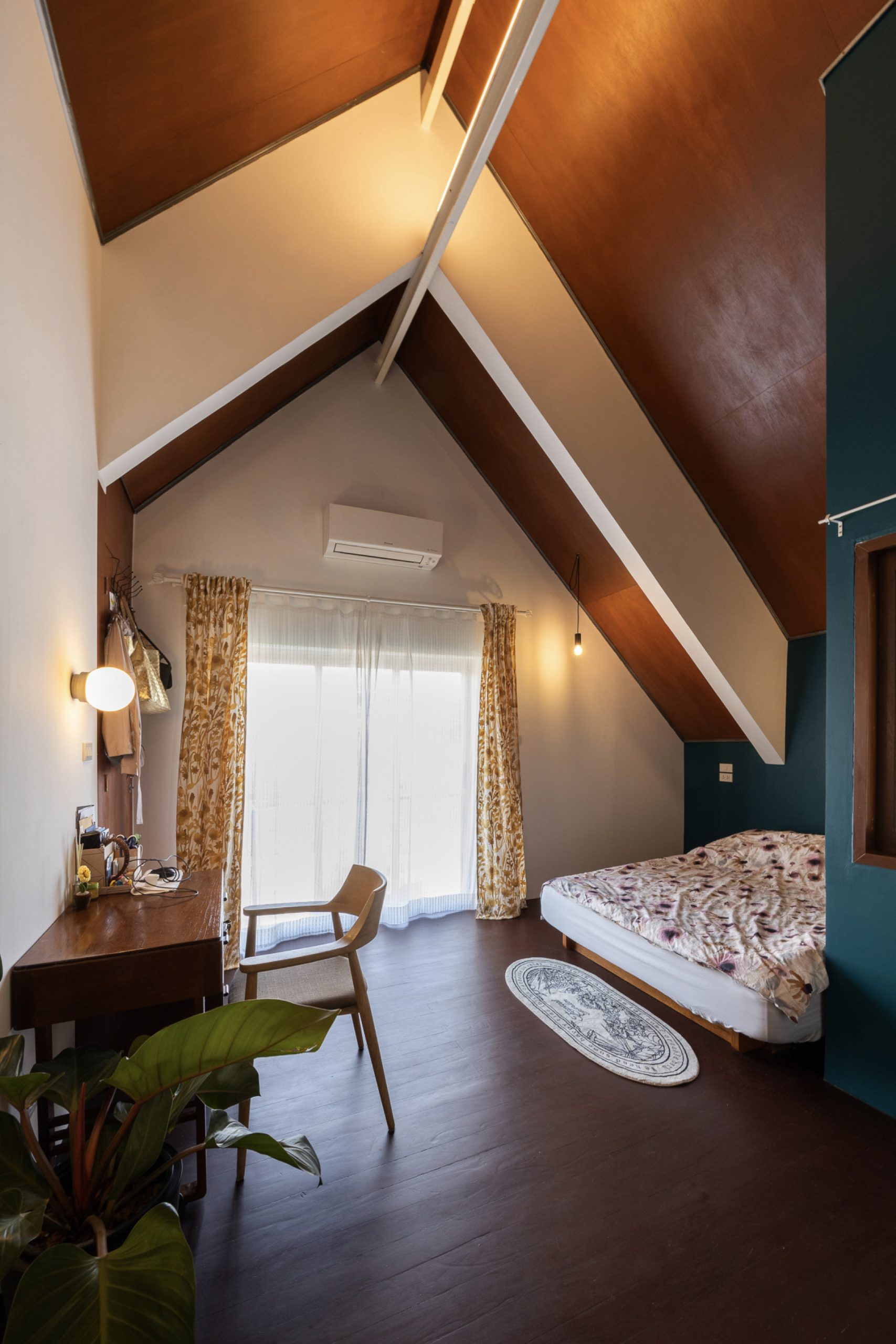
The third floor bedroom
One element that carried over from the old house is the abundance of belongings—personal items, inherited keepsakes, and family memorabilia. The renovation was not just about restructuring the space but also to organize existing possessions while making room for future acquisitions. Given the project’s budget constraints, built-in storage was not a viable option. Instead, the architects revisited their research on urban storage solutions seen along Bangkok’s streets and decided to repurpose industrial materials—specifically, round metal pipes—to manage the clutter.
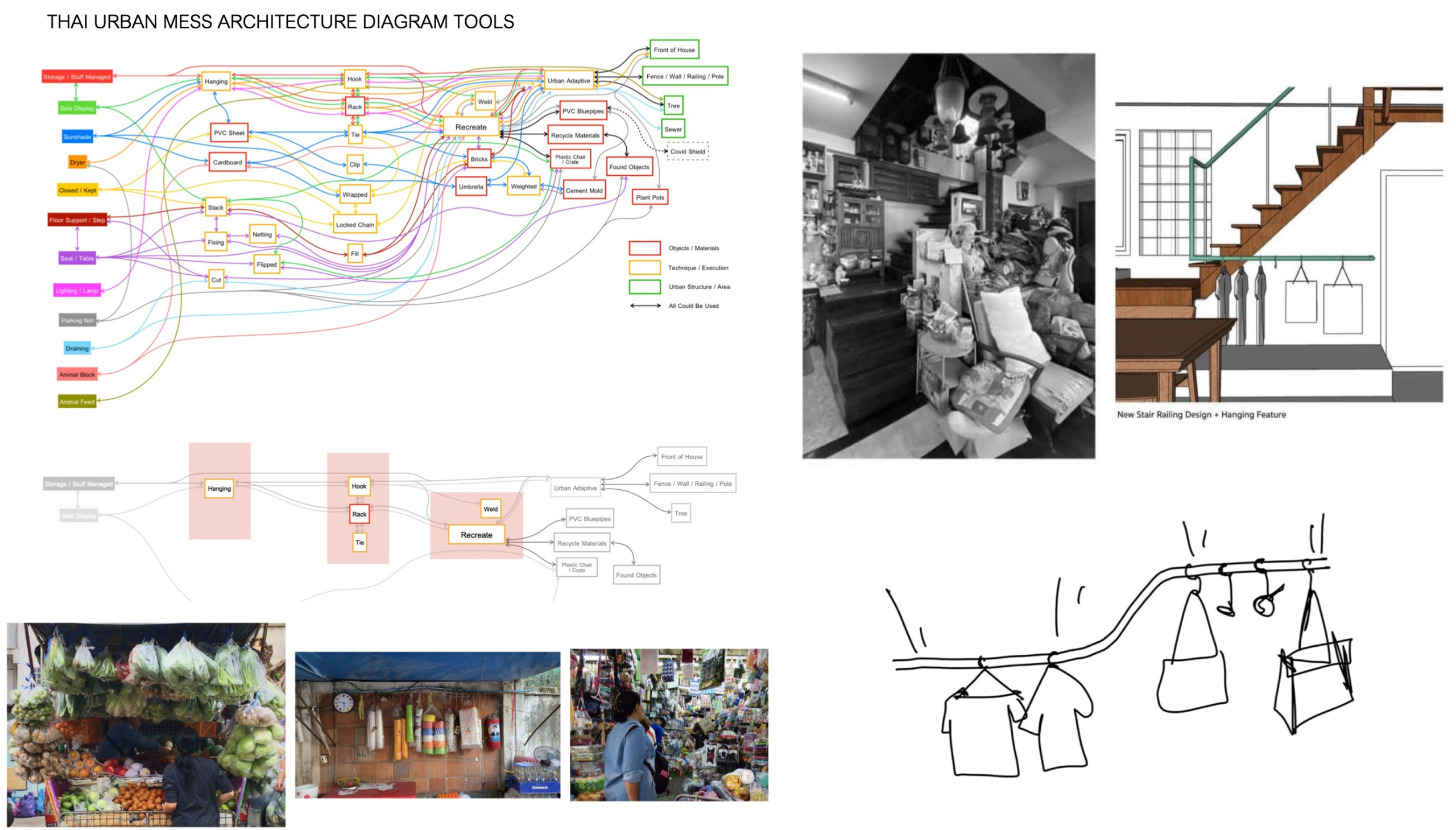
These bold orange pipes became a recurring feature throughout the house. They function as stair railings that seamlessly transition into clothing racks in the dressing area and laundry rods on the top-floor balcony. Inspired by ad-hoc storage solutions found in street stalls, these pipes embody the improvisational spirit of ‘sathapanuek’, maintaining the house’s original charm while also serving a practical purpose.
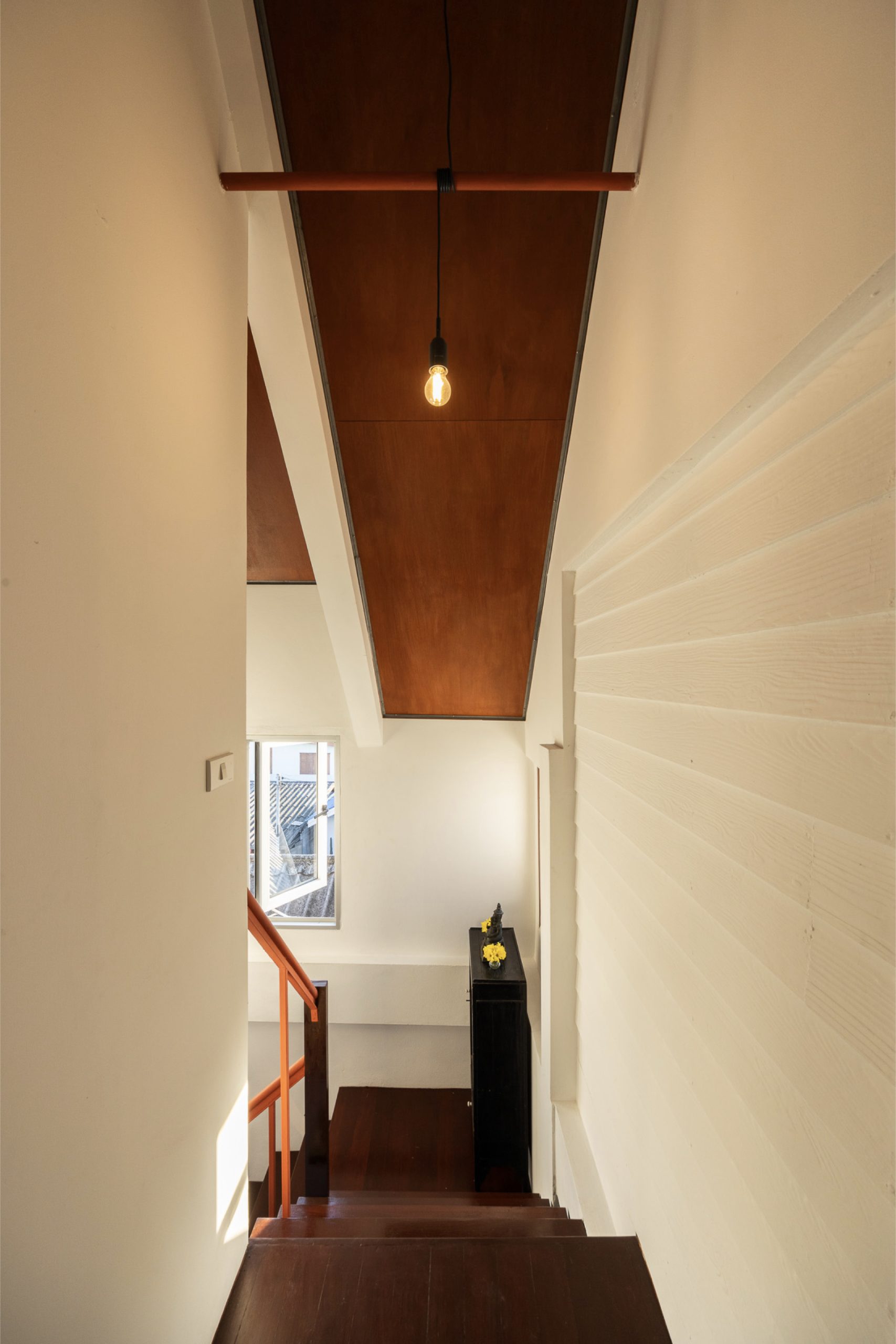
Beyond the pipes, the house is surrounded by vibrant colors that reflect the homeowner’s lively personality. The front fence stands out in striking yellow and red, while the deep greenish-blue walls on the second floor temper the intensity of the facade, creating a balanced visual harmony.
New colorful elements coexist with old structural details, preserving the essence of the original house. The wooden beam framework, revealed after the ceiling was removed, remains a proud feature. Certain items have been repurposed with a fresh function—an old wardrobe door now serves as an entryway door. Despite the mix of old and new, these diverse components come together in an unexpectedly seamless way.
Rather than adhering to rigid design rules or strict aesthetic principles, the renovation embraces a more relaxed, organic approach. Every item, every detail, is allowed to exist with its own character, contributing to a lived-in, unpretentious atmosphere. Curtains, hung freely according to the homeowner’s personal taste, add to the home’s easygoing charm. While the house has stepped into a new era, its ‘sathapanuek’ essence remains very much alive.
everydayarchitectdesignstudio.com
facebook.com/everydayarchitectdesignstudio

