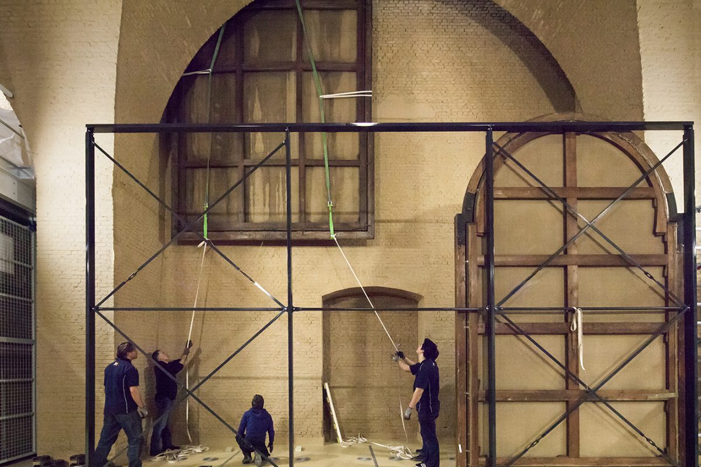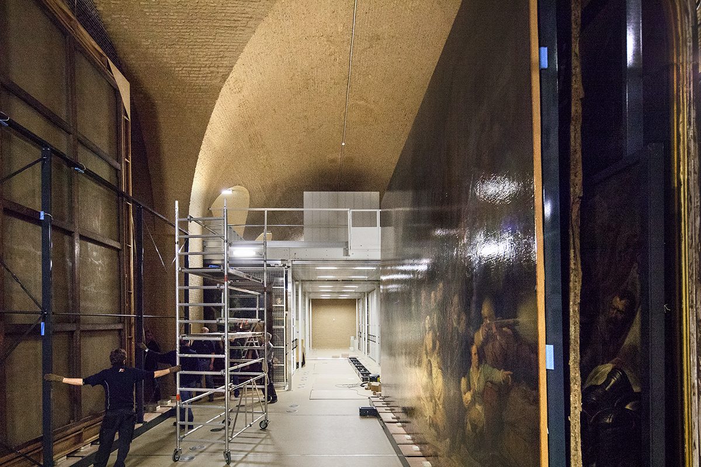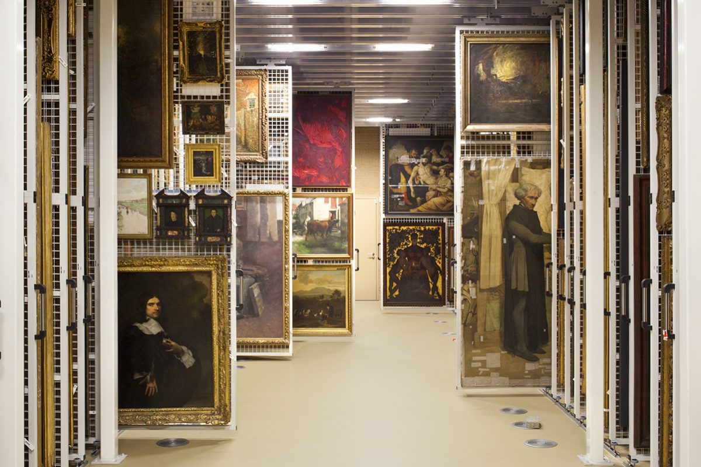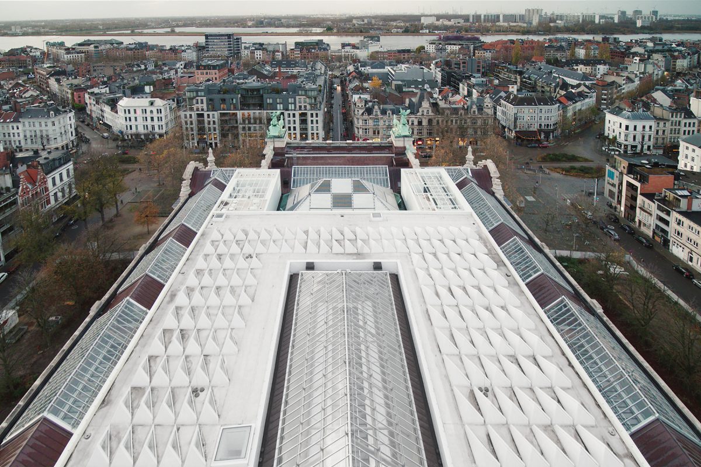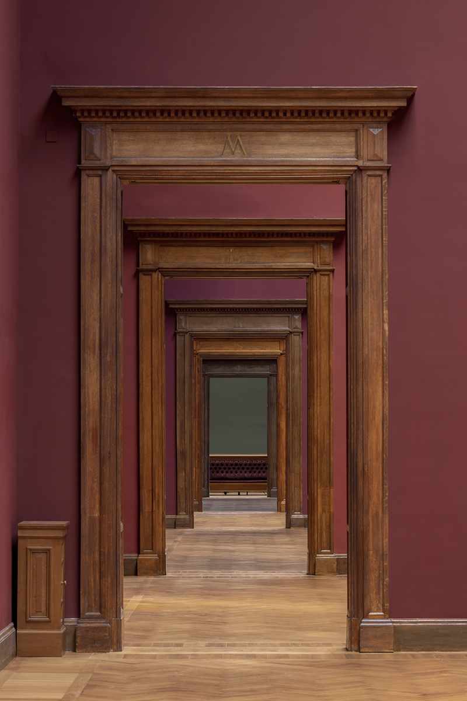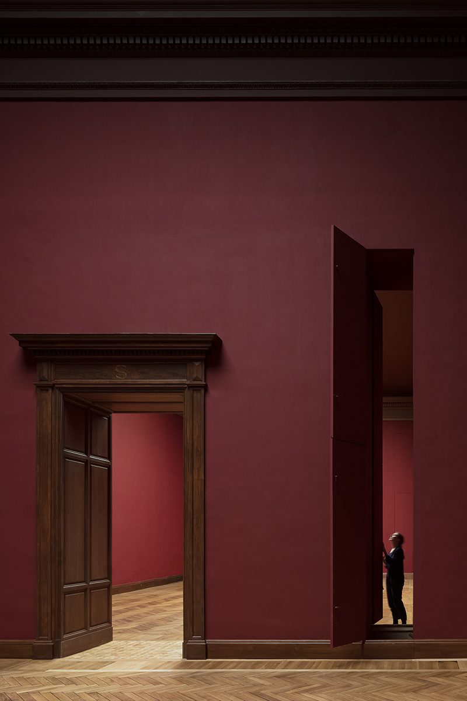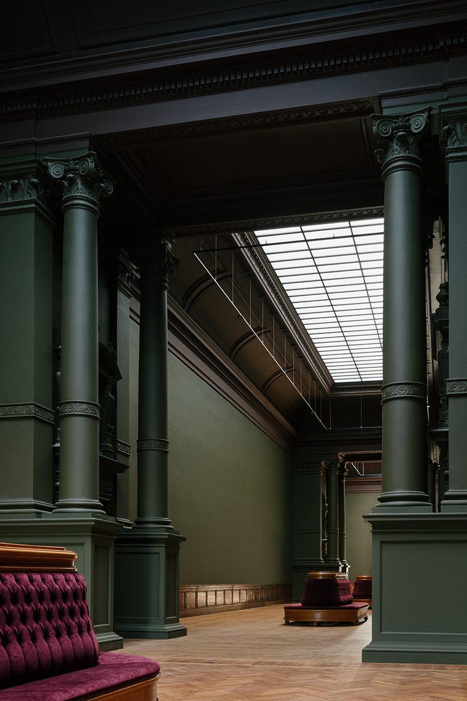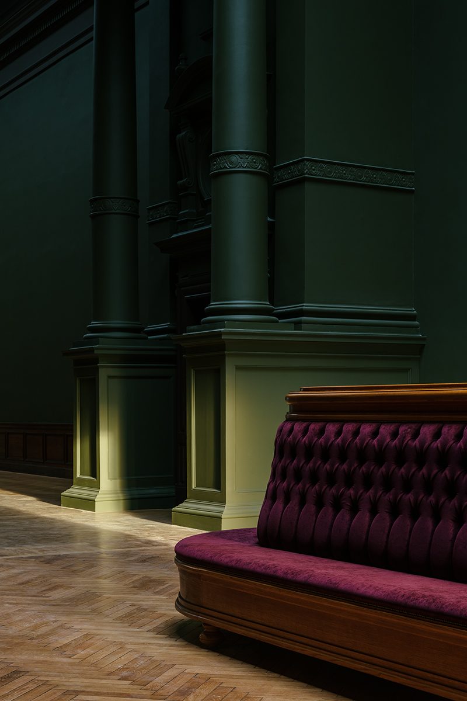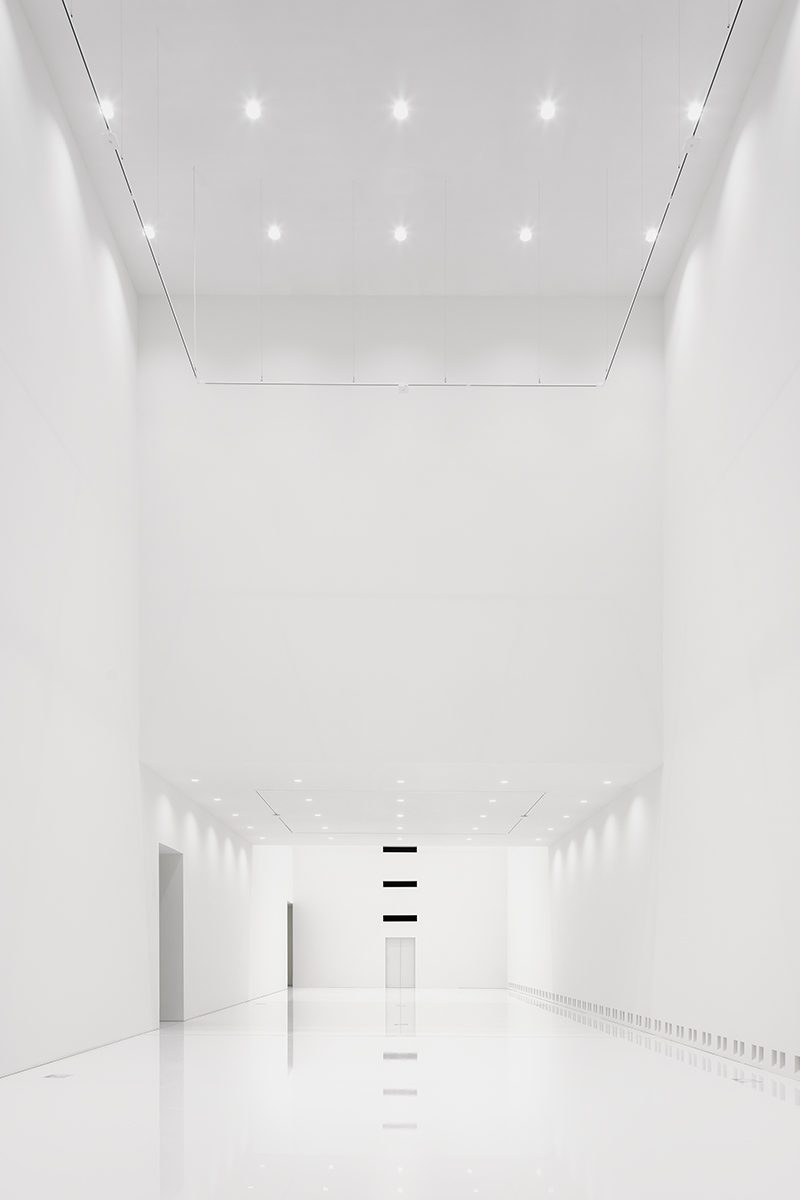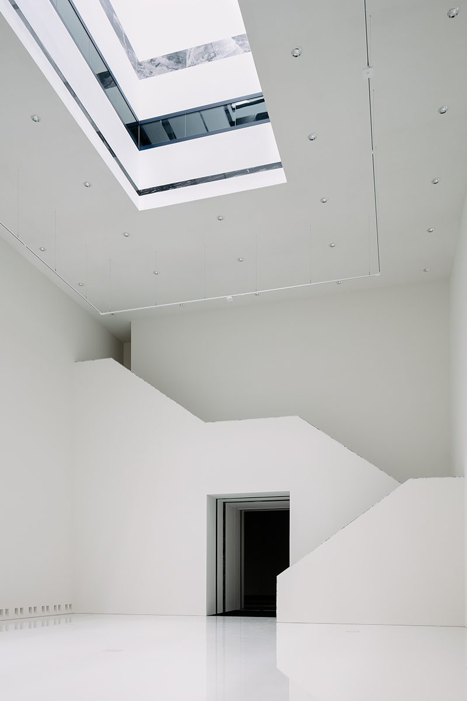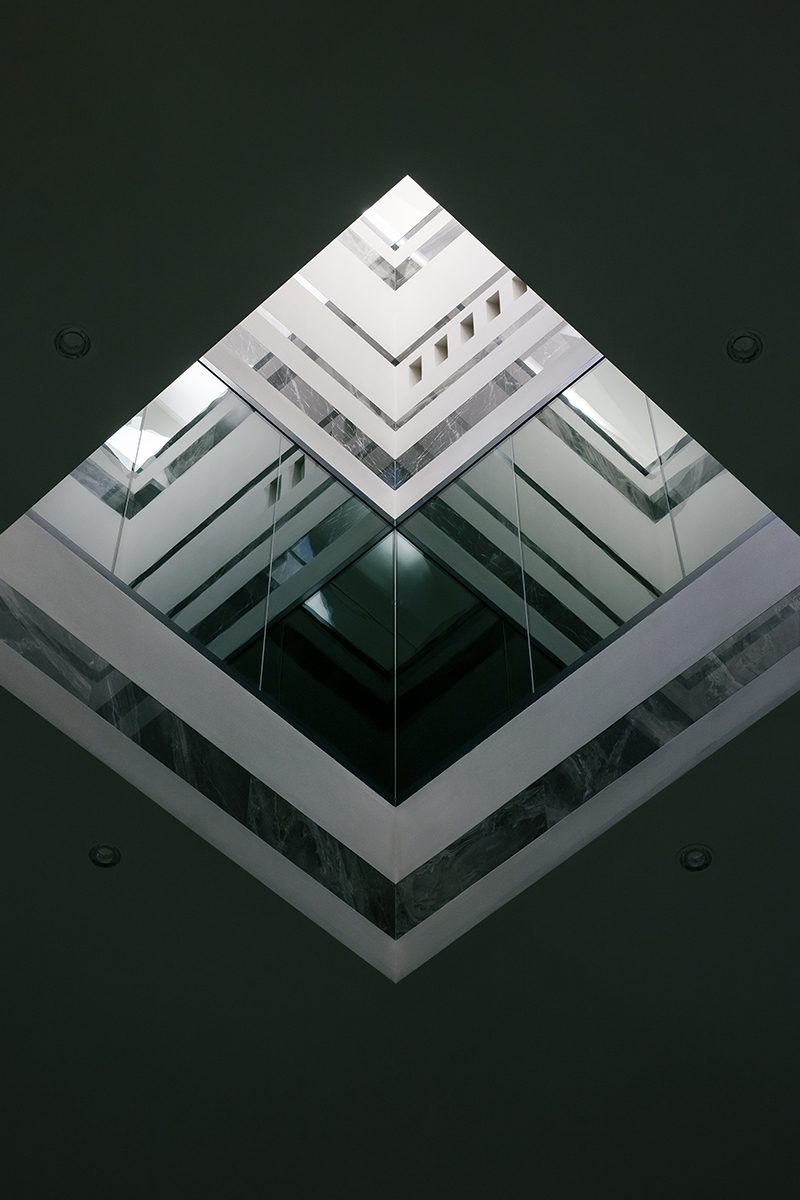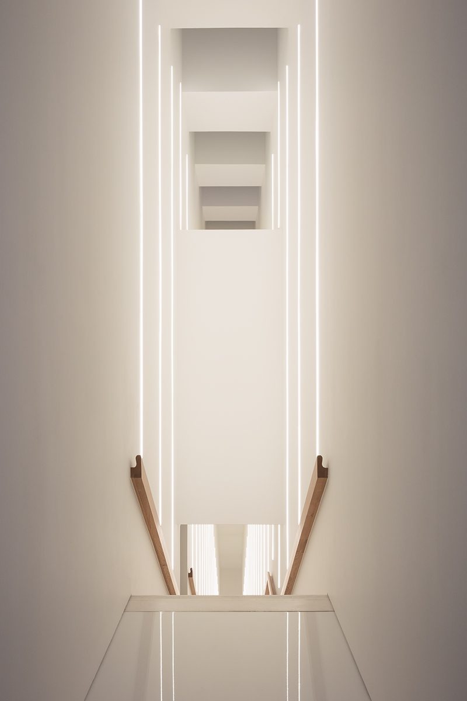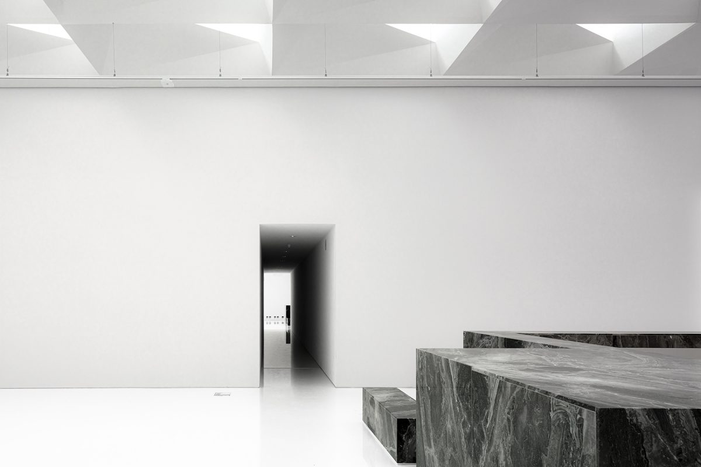WITNESS THE DIALOGUE OF TIME IN THE RENOVATION OF THE ROYAL MUSEUM OF FINE ARTS IN ANTWERP, BELGIUM BY THE DUTCH STUDIO KAAN ARCHITECTEN THAT WISELY LET THE PEOPLE EXPERIENCE THE TRANSFORMATION OF THE MUSEUM FROM THE 19TH CENTURY TO THE LATEST RESTORATION IN THE 21ST CENTURY
TEXT: NATHANICH CHAIDEE
PHOTO CREDIT AS NOTED
(For Thai, press here)
One of the classic challenges of renovating a historical space is how we, contemporary humans of the present, can conserve the past while enabling the place and people to move forward into the future. KAAN Architecten, an architecture firm from the Netherlands had to face a similar conundrum when they had to figure out the winner of the design competition held for the renovation of the Royal Museum of Fine Arts in Antwerp, Belgium back in 2003.
Neoclassical architecture stands majestically as Antwerp’s proud landmark, in the midst of the city’s changing urban context and surroundings. The conservation of the building’s original structure is to preserve the original openings and terraces and their connection to the neighboring urban landscape. It is the primary intent of this museum which aims projects itself like the shining sun.
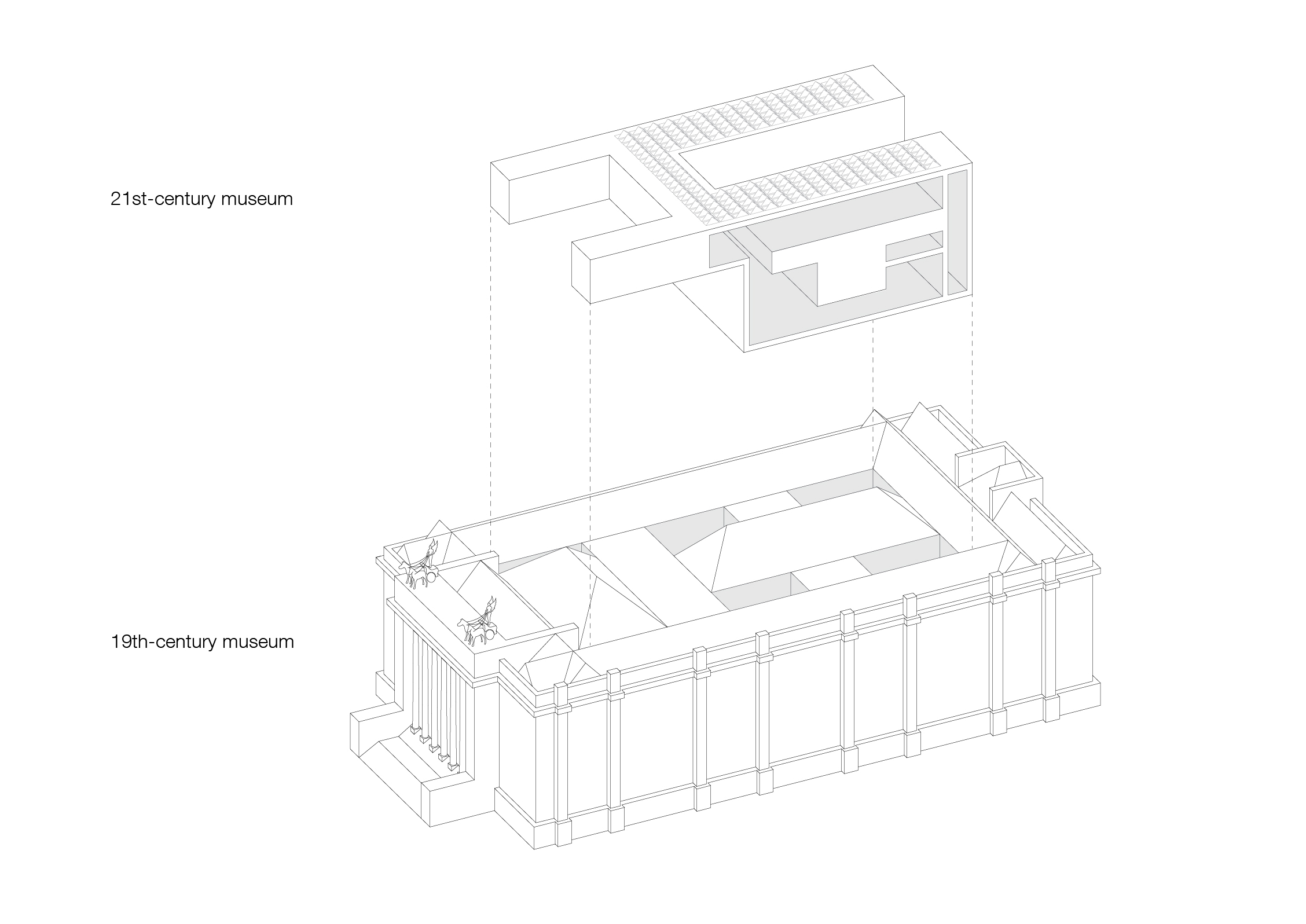

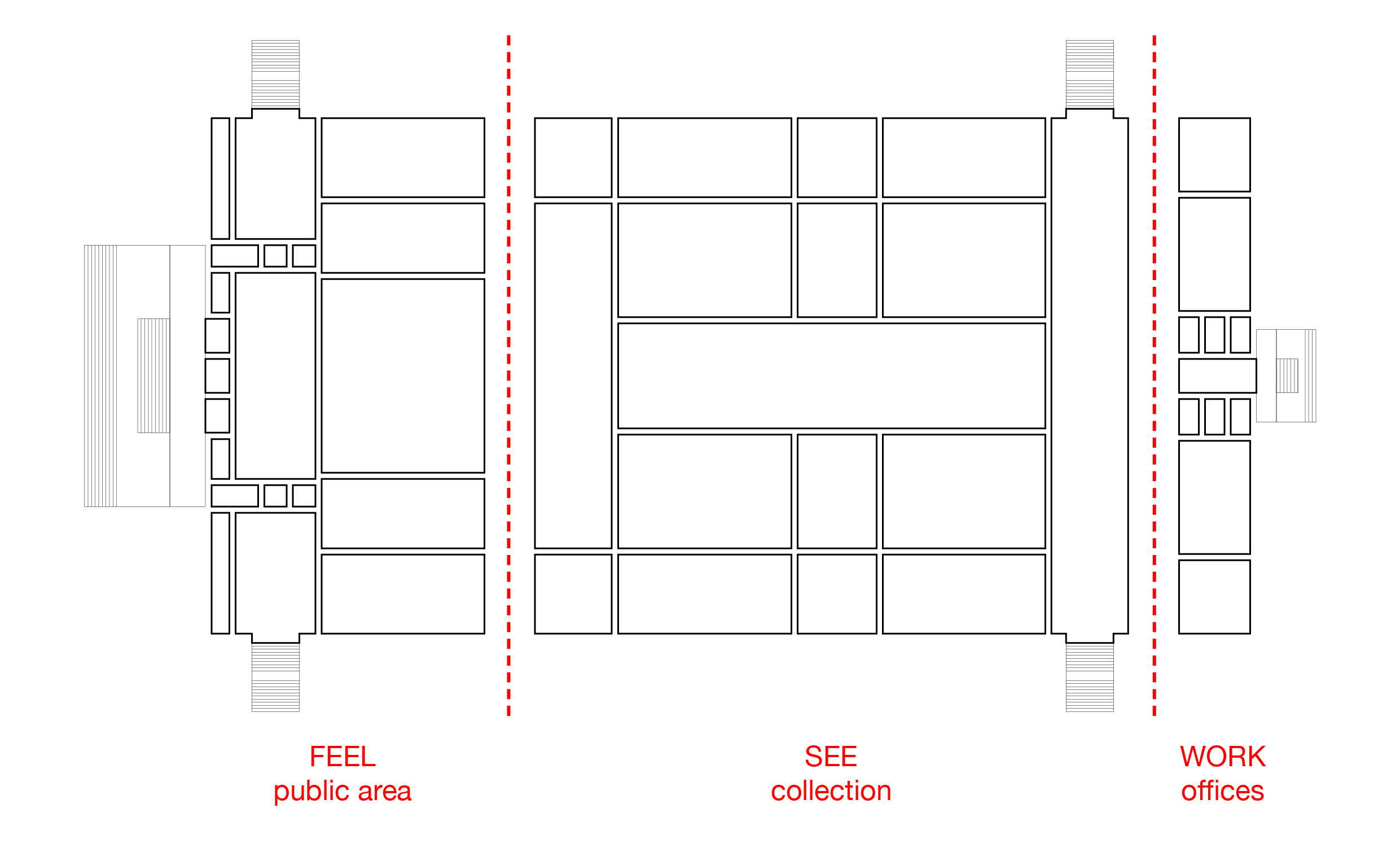
The floor plan, interior circulation and visual connectivity with the city are the principal trials of the renovation. Everything is developed based on the idea that the revamped program would have to accommodate future changes in the varying styles of artworks and exhibitions that the museum will house in the future. As a result, the design team divides the interior program into three realms, following three sentiments and functions: a public entrance area (feel), central exhibition spaces (see), and offices (work) at the back of the building.
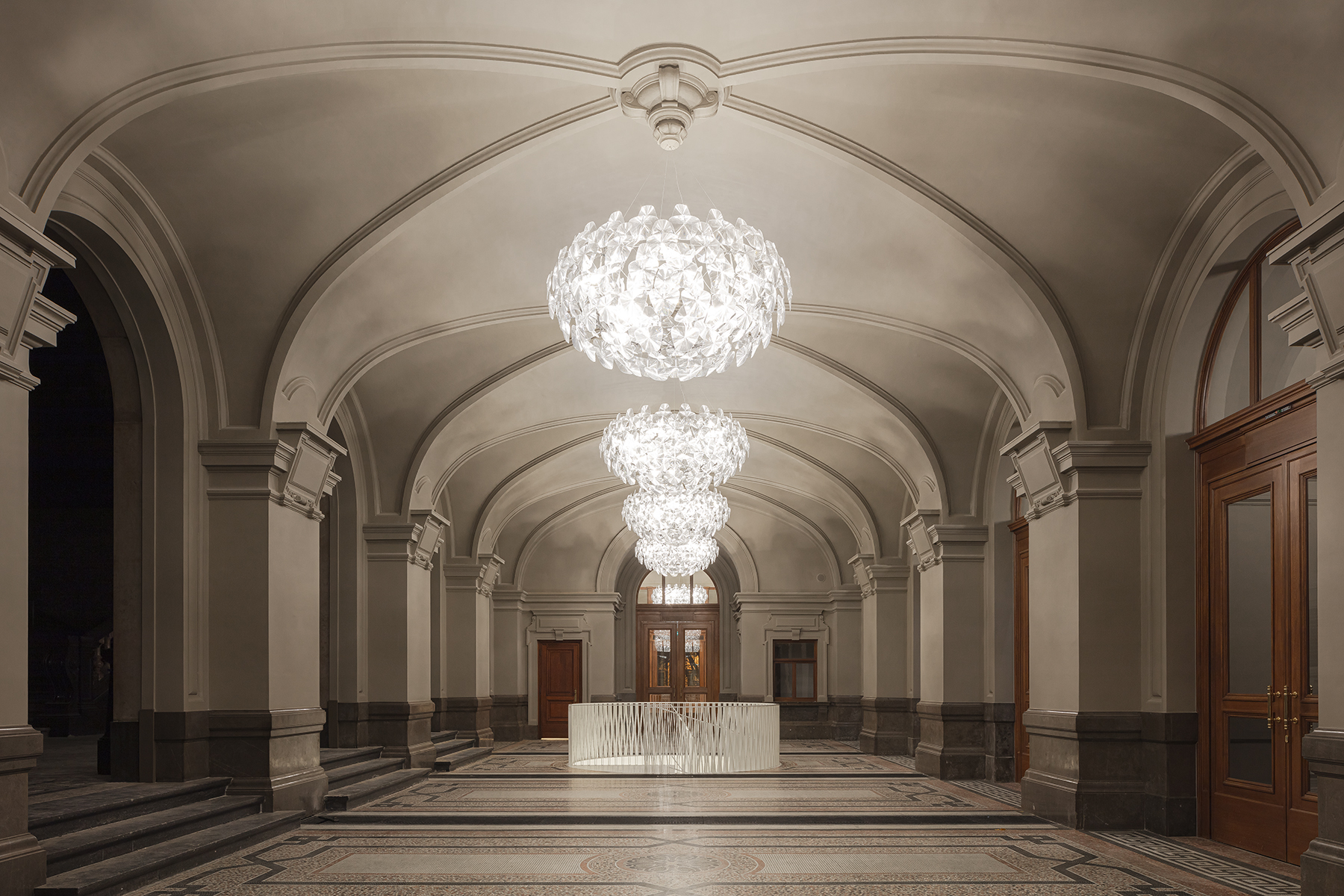
The museum entrance hall, featuring an original 19th-century mosaic © Sebastian van Damme
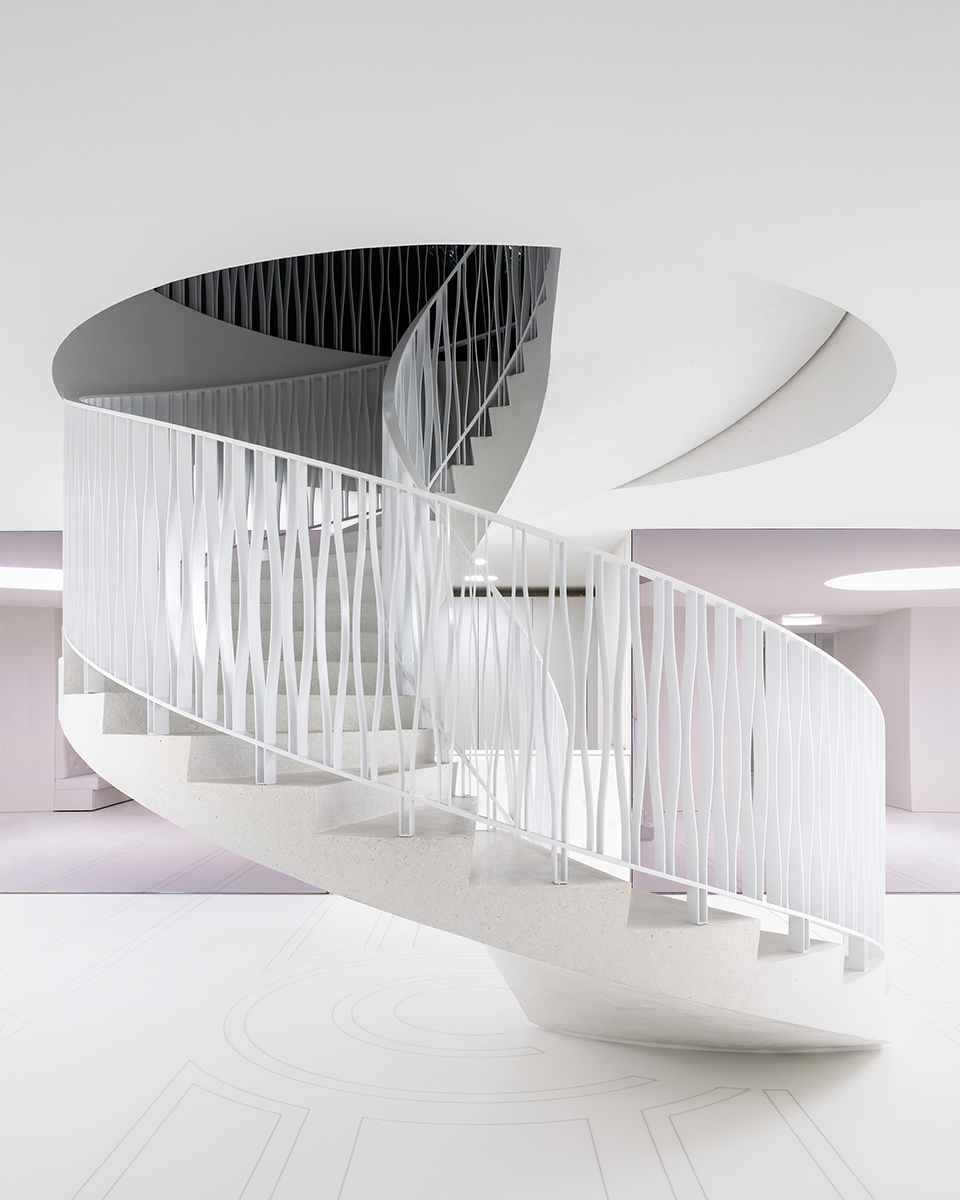
The circular staircase seen from the ground floor, the mosaic on the floor is a contemporary interpretation of the original one located in the entrance hall, right above © Stijn Bollaert
The circulation begins its narrative from the main foyer which houses a massive oak wood staircase leading viewers to two separated main routes, each with its own narrative and curated experiences. The first route takes viewers up the stairs and to the main floor, transporting them back in time to the 19th Century before stepping into the future and entering another exhibition space representing the 21st Century. The two interior spaces are the results of different design strategies.
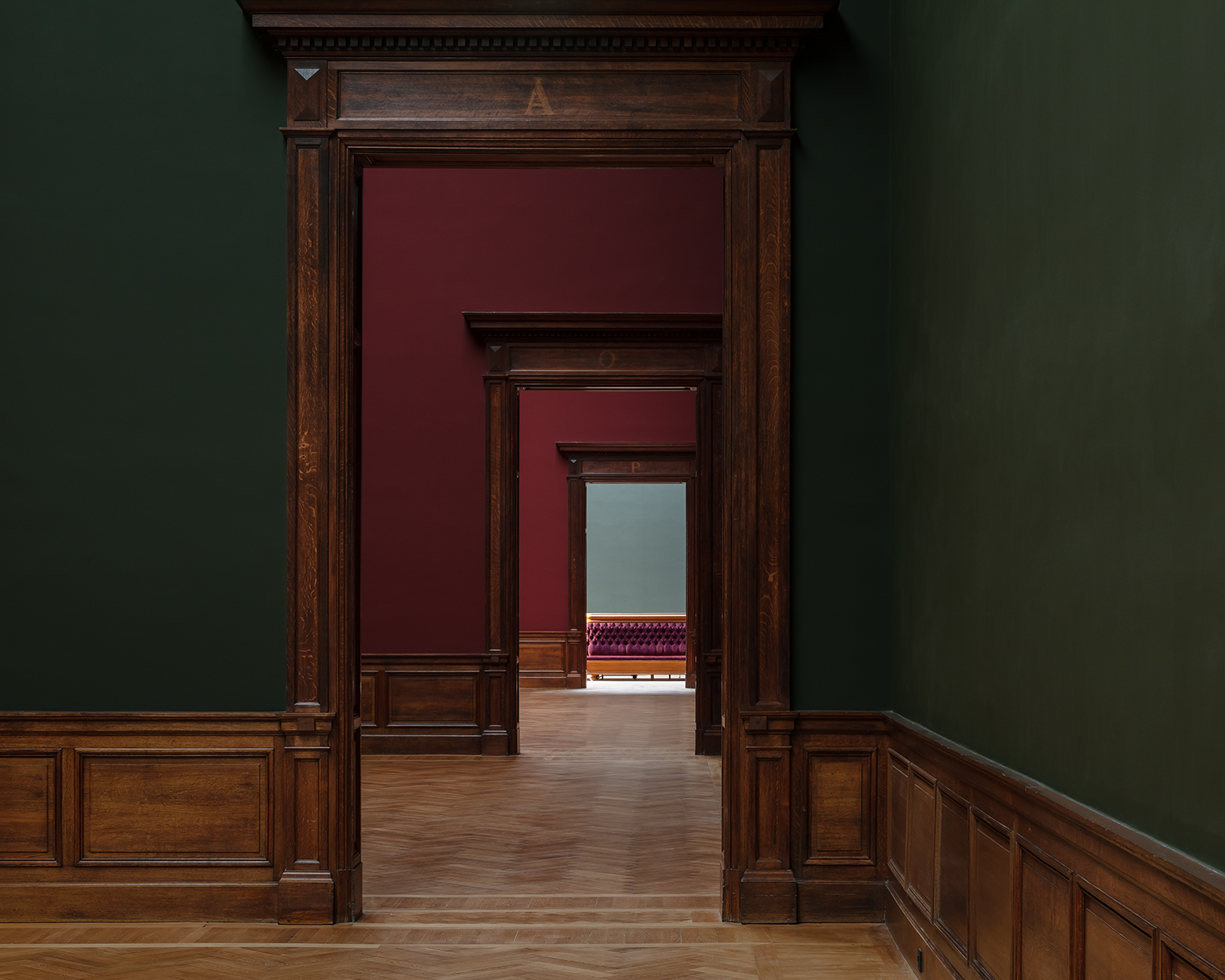
19th-century museum – “While visiting the historical museum, guests walk through an enfilade of exhibition rooms tinted in dark pink, green and red” © Stijn Bollaert
The design team revamps the old museum quarter with a simple change of colors and surfaces. The colors chosen from the museum’s color palette, such as dark pink, green, and red, mesh well with the original decorative elements of towering wooden doors, ornamental cement sculptures adorning the ceiling, and the original skylight. The use of colors with architectural compositions accentuates the exhibited artworks, while the original decoration does its job of telling users the story of the historic building.
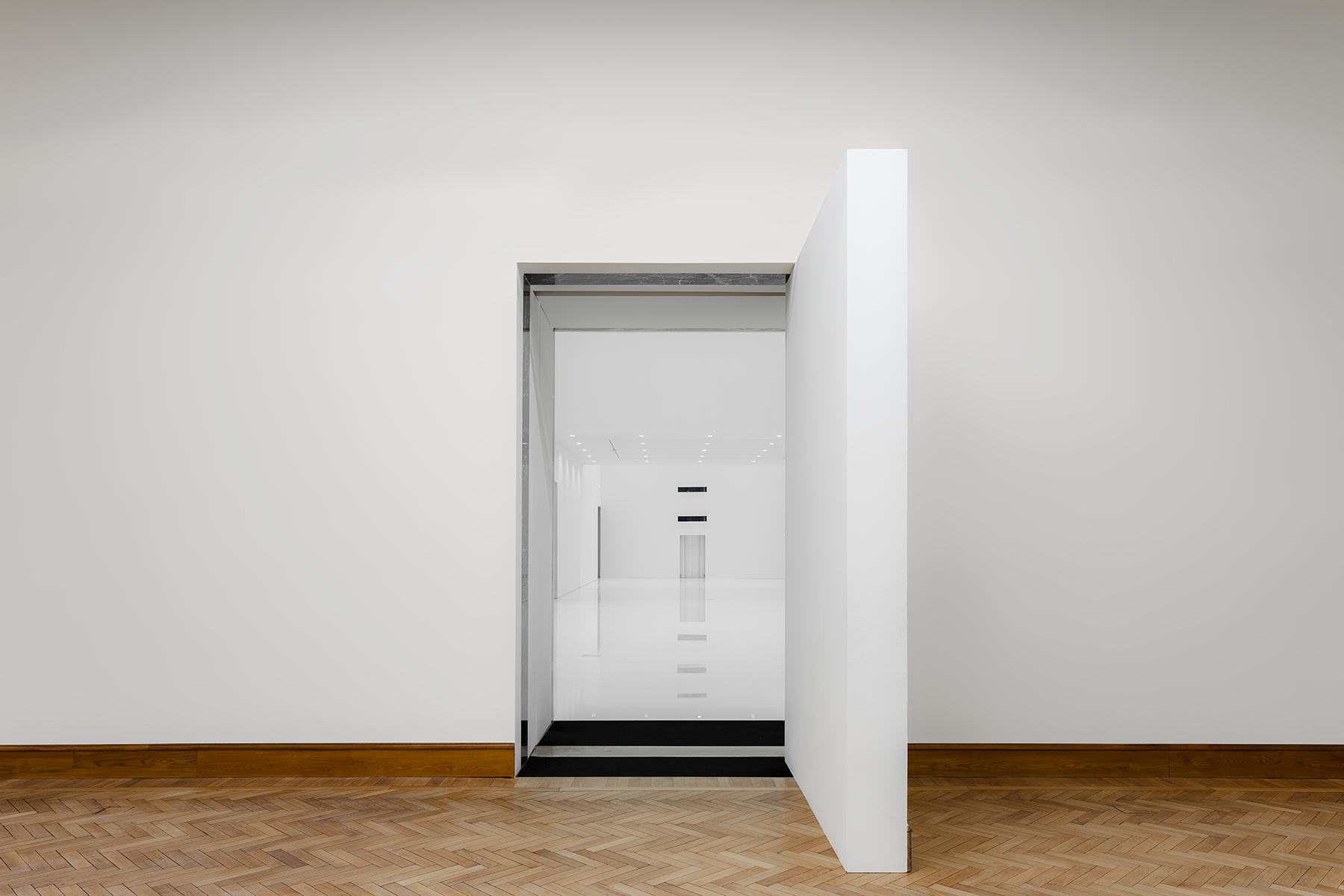
Access to the 21st-century museum © Sebastian van Damme

The lightwell as seen from the dark cabinets, this space will be dedicated to the display of delicate artworks © Stijn Bollaert
The design of the new exhibition space contradicts the intricate and exquisite lines of the old museum building. Four additional areas are included in the interior exhibition ground. The control of natural illumination contributes to the heart of this part of the museum, since the skylight has been designed with 198 triangulated roof elements.The roof’s textural translucency welcomes and distributes sunlight, bathing the entire space, and both the walls as well as the hi-gloss urethane floor, with bright white light.
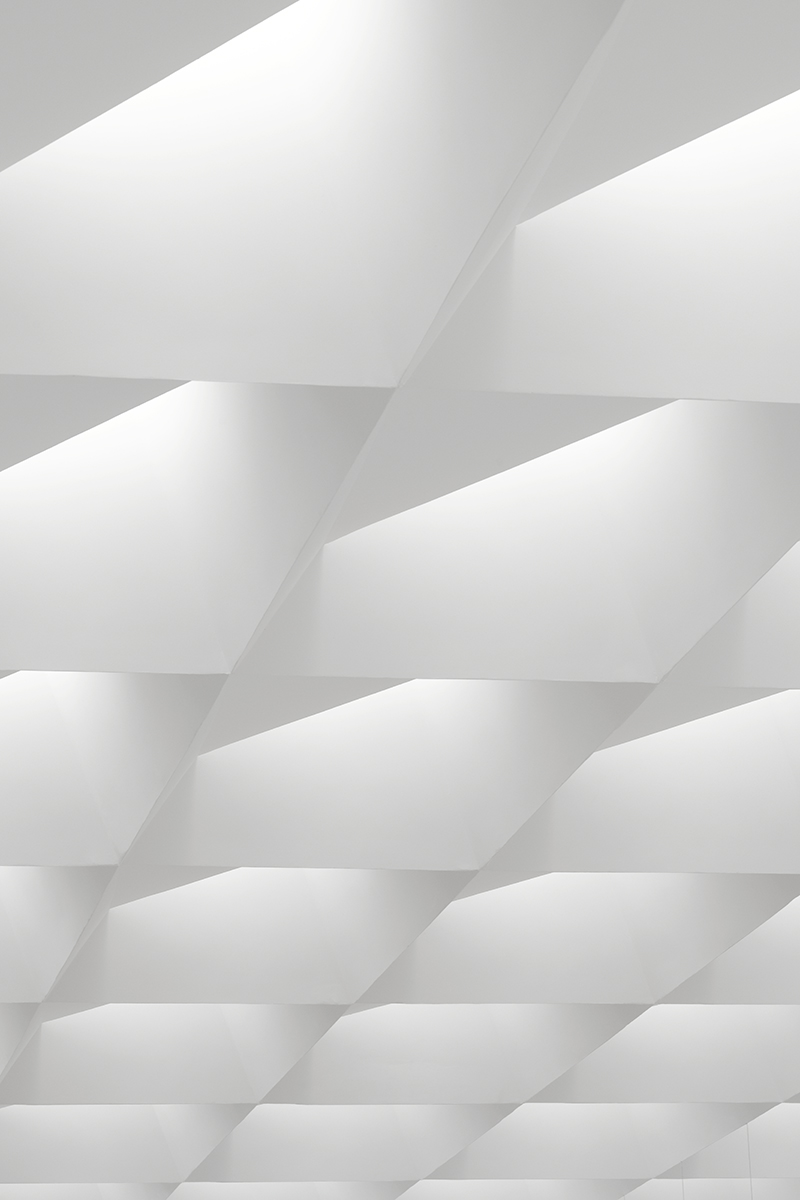
21st-century museum, detail of the skylights at the 3rd level © Sebastian van Damme
The contrast between the designs of the two rooms curates an experience where viewers can collectively perceive the tangible transition of time. They may witness the museum’s well-preserved identity while appreciating its novel values through design. With that, the conversation between time flows through a balanced manipulation and modification of space.
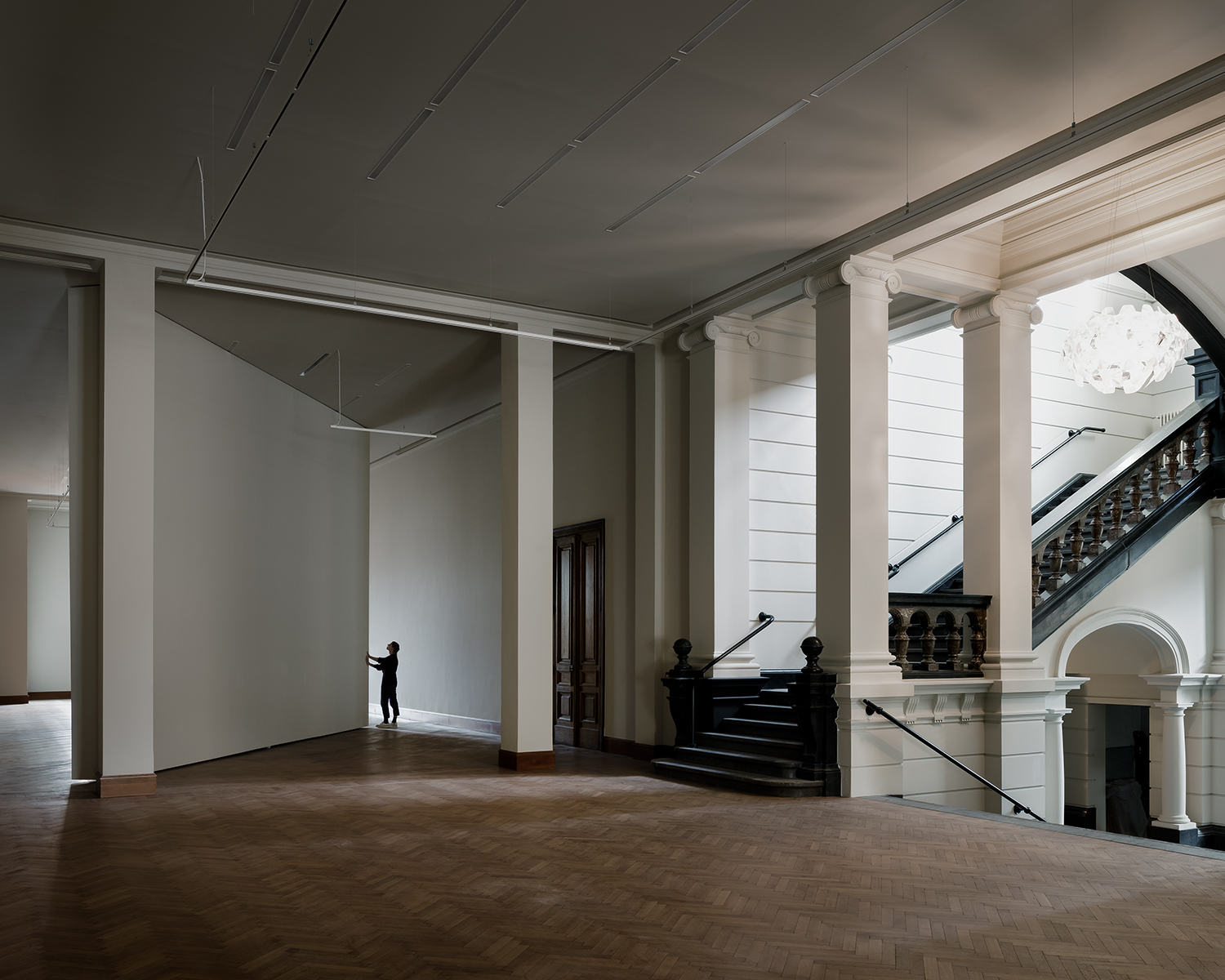
The 5,5 x 9 meters pivoting wall on the first floor can rotate to facilitate logistic flows and to allow artworks or large objects to access the wide art-elevator © Stijn Bollaert

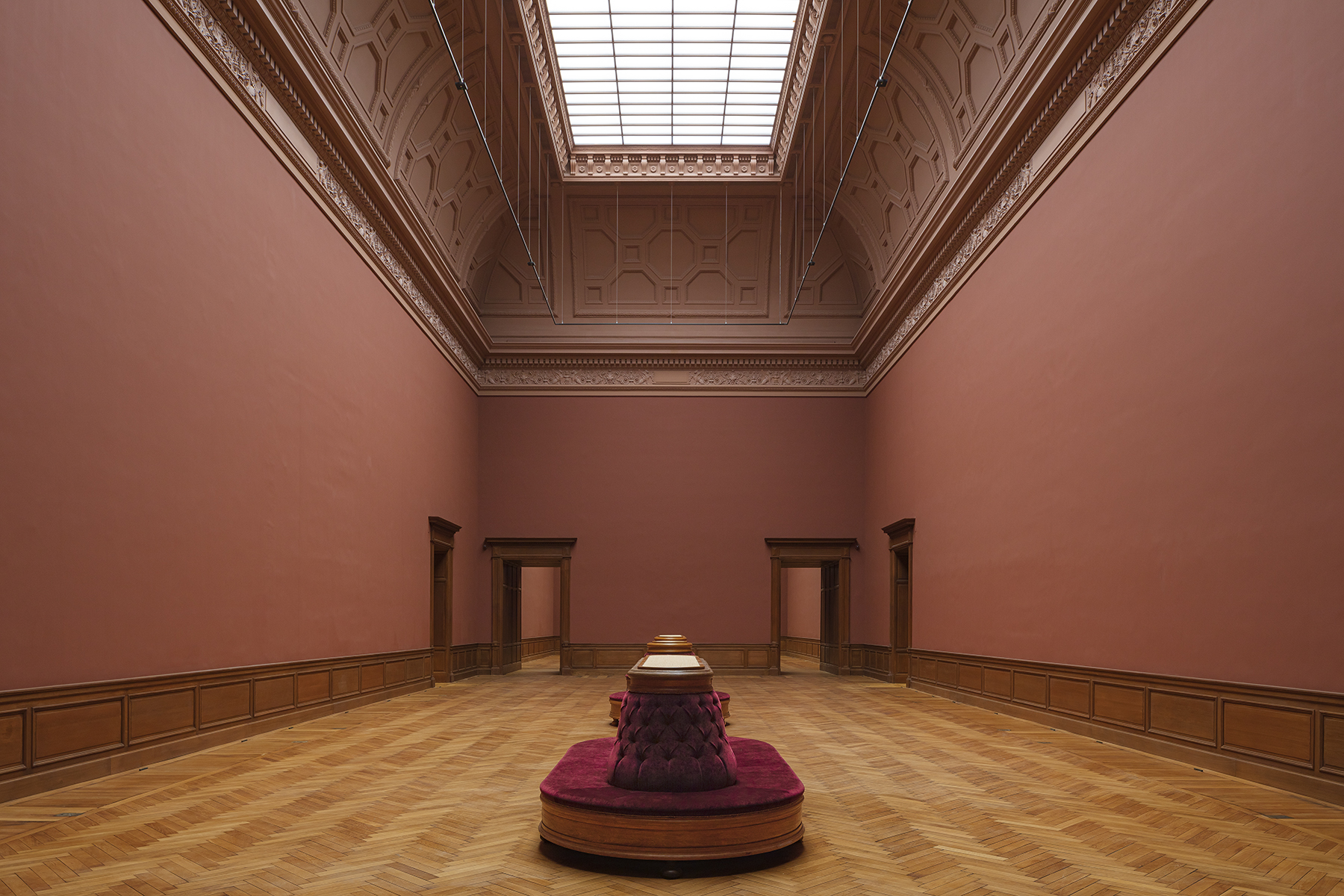 The Rubens hall will host some of the highlights of the collection and is therefore positioned at the very core of the building © Sebastian van Damme
The Rubens hall will host some of the highlights of the collection and is therefore positioned at the very core of the building © Sebastian van Damme 