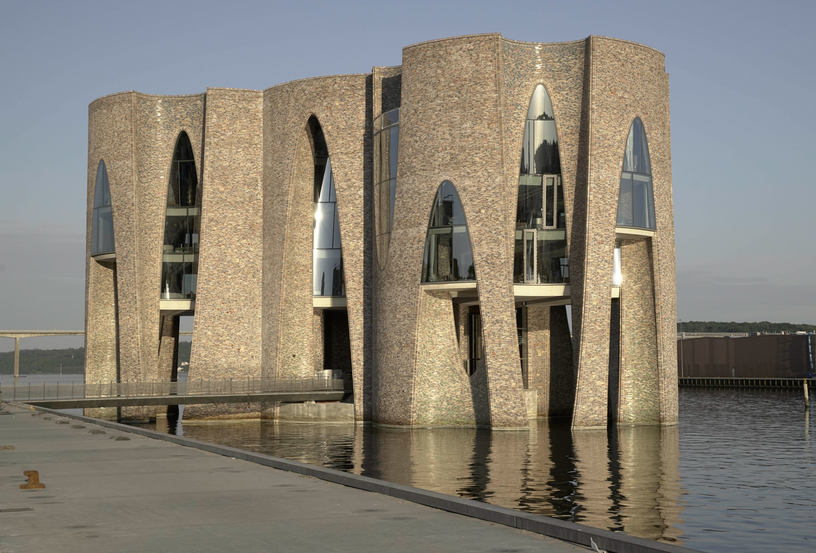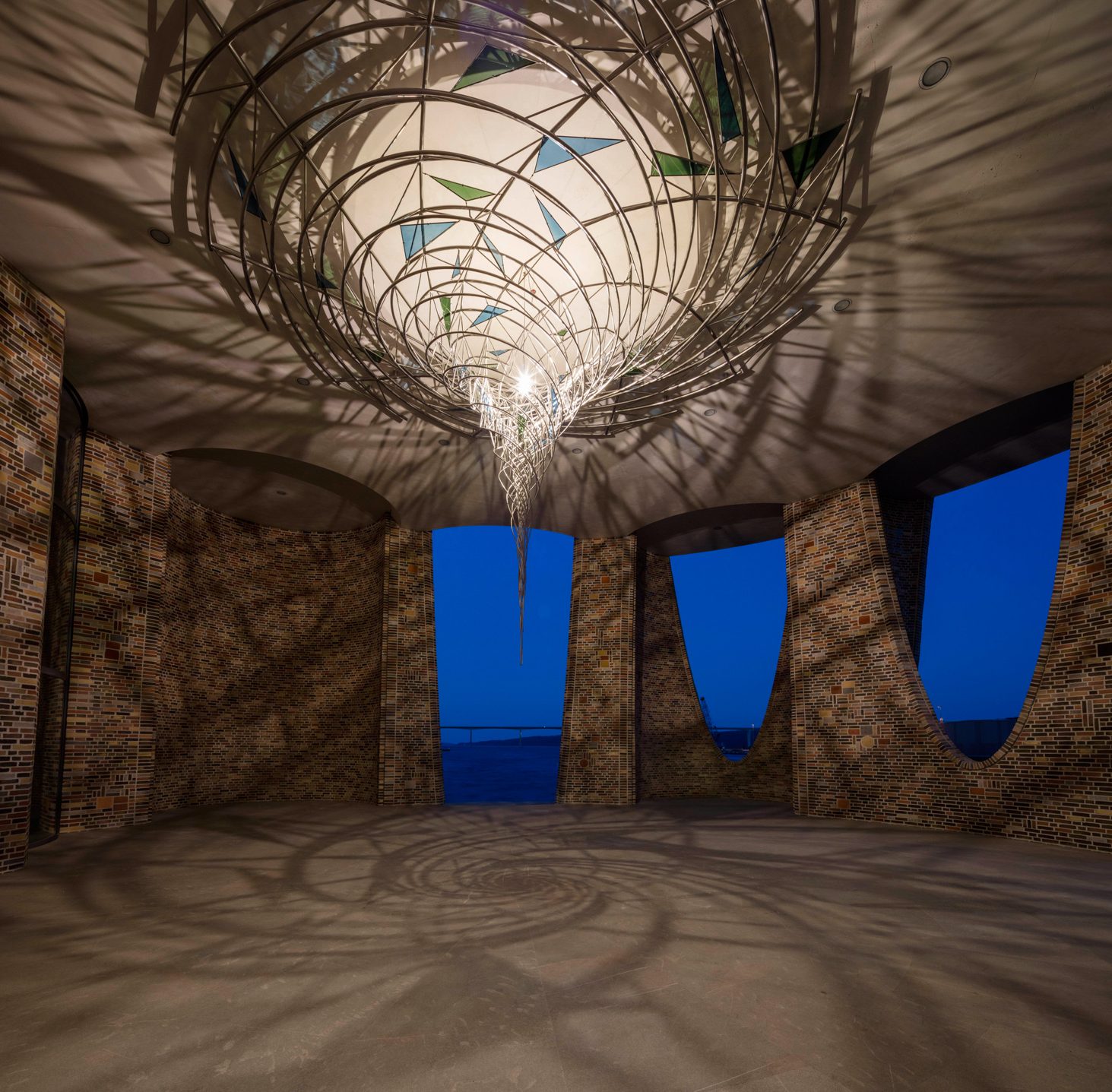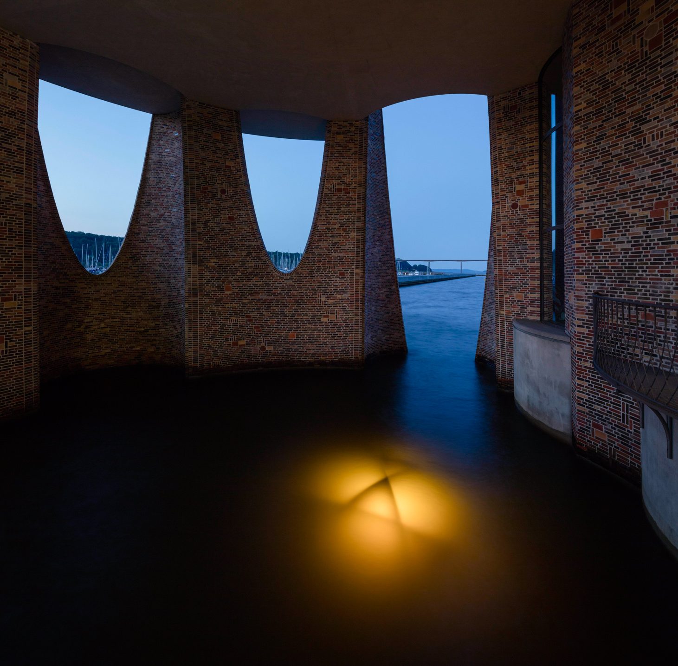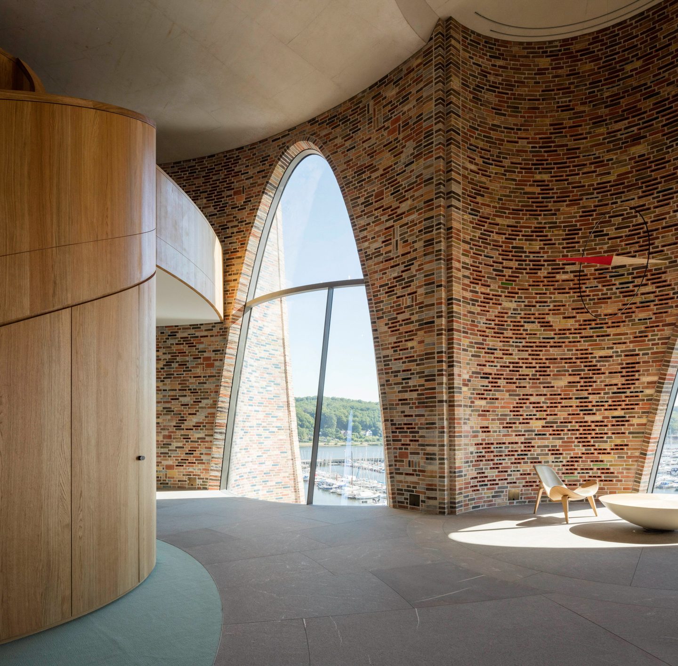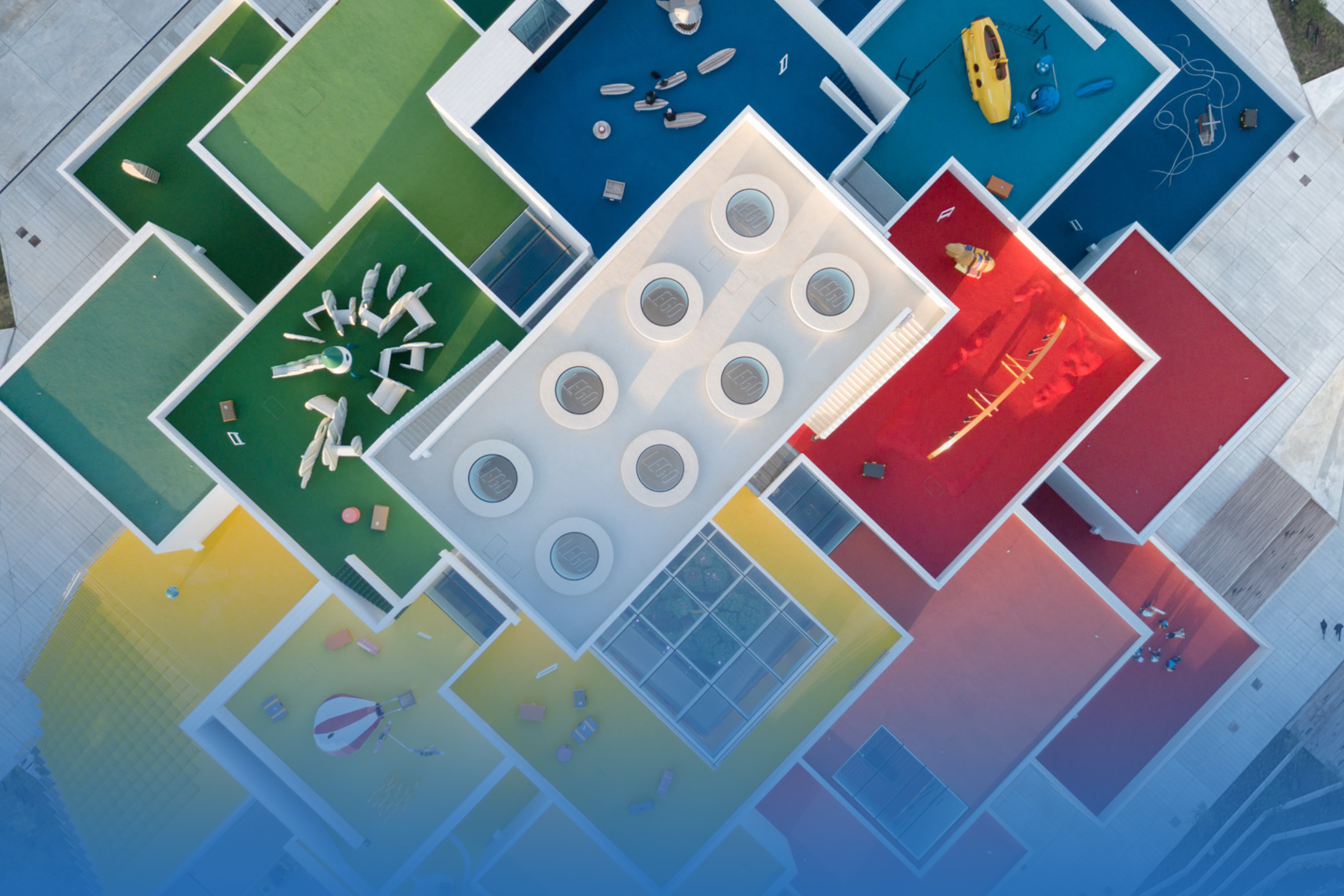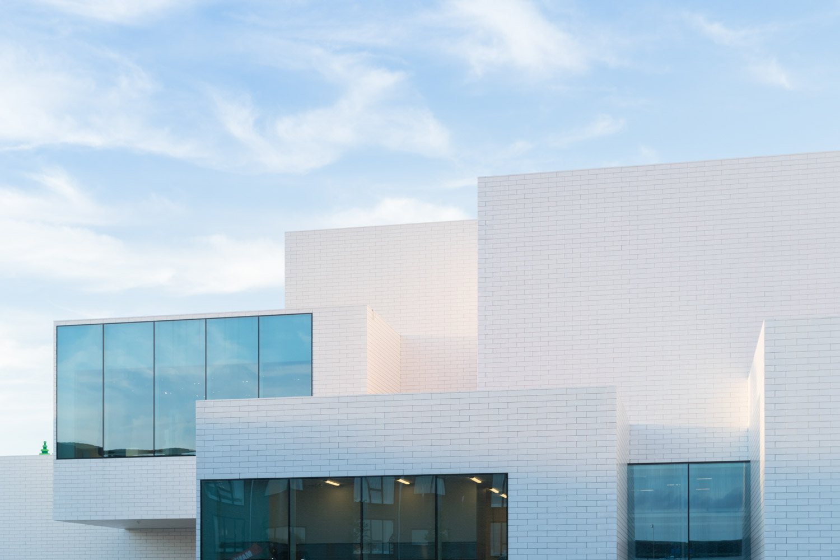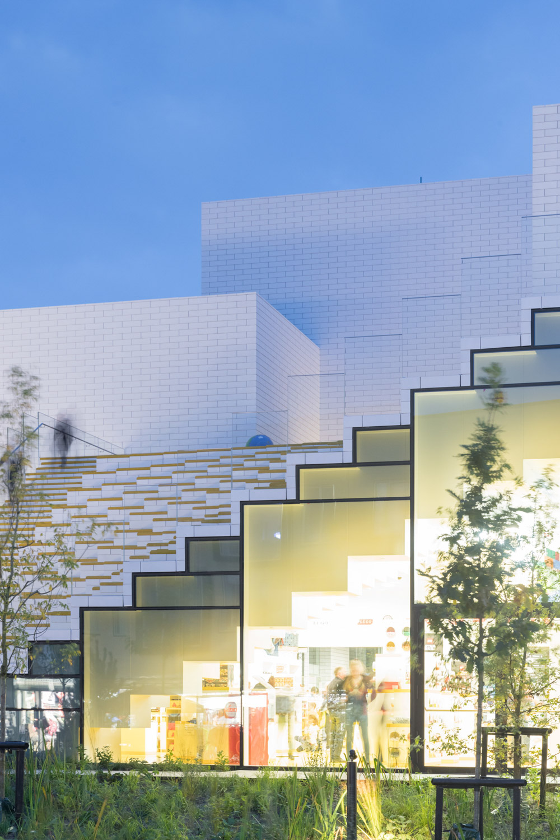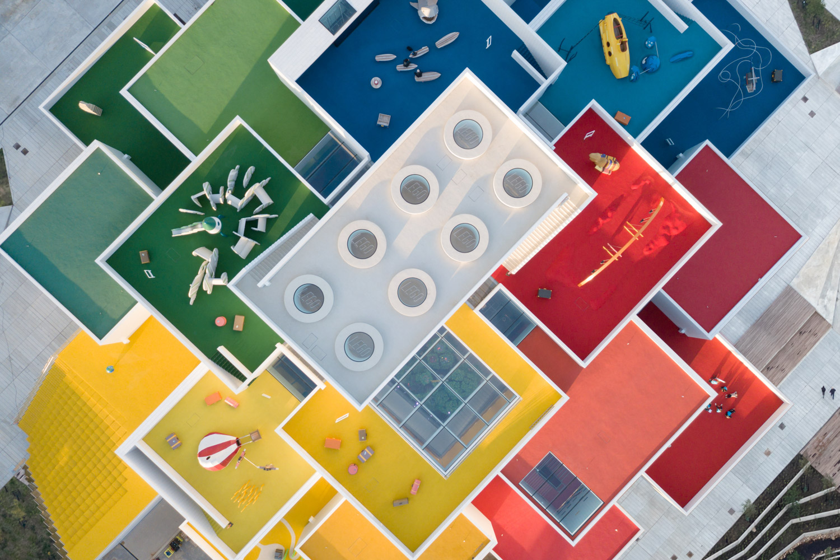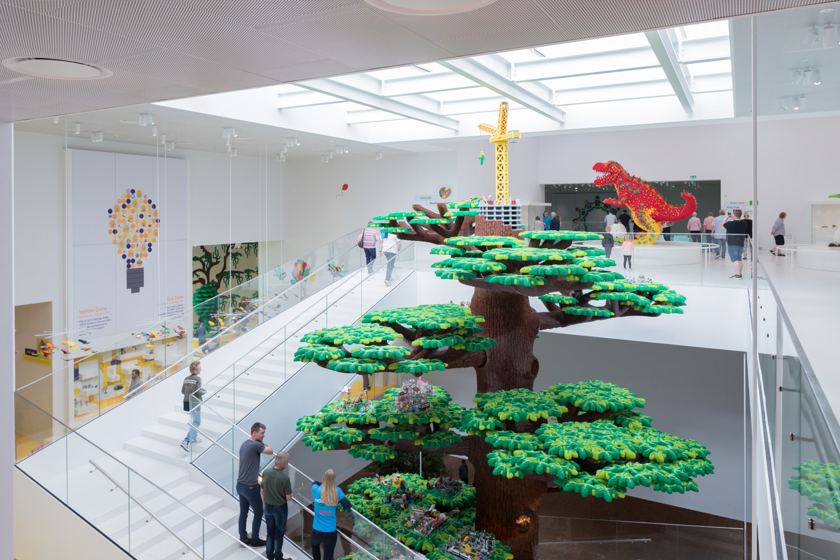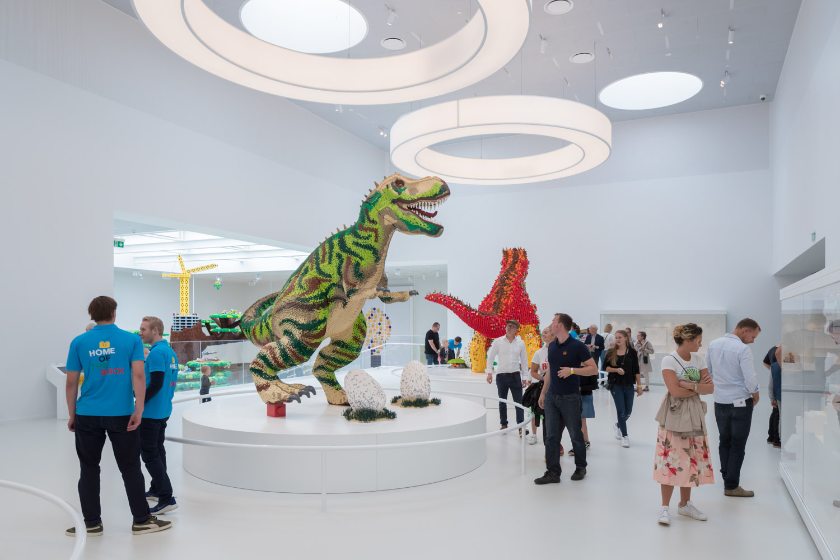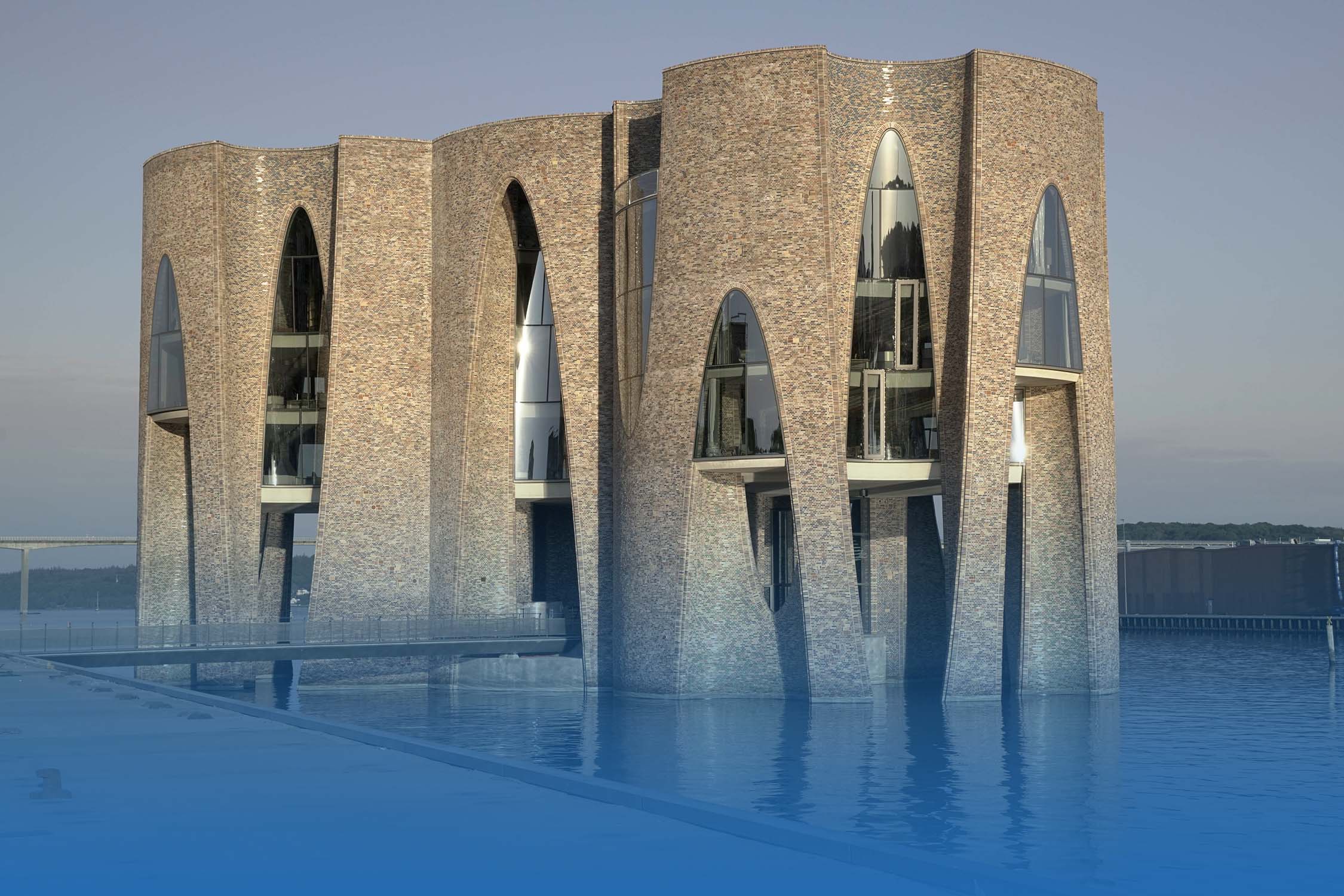
Photo: David de Larrea Remiro
FJORDENHUS | GUARDIAN GLASS
FJORDENHUS IS A CYLINDRICAL BUILDING DESIGNED BY THE ARTIST, OLAFUR ELIASSON AND ARCHITECT, SEBASTIAN BEHMANN, FEATURING AN ORIGINAL DANISH BRICK FACADE CONTRASTING WITH SUNGUARD HIGH PERFORMANCE NEUTRAL 60/40 COATED GLASS FROM GUARDIAN GLASS
TEXT: WARUT DUANGKAEWKART
PHOTO: ANDERS SUNE BERG EXCEPT AS NOTED
(For Thai, press here)
Many must be familiar with the name Olafur Eliasson, the Danish artist with countless iconic projects, from sculptures to installation art such as The Weather Project at London’s Tate Modern. But not many people are aware that aside from his art projects, Olafur Eliasson has some architectural projects sitting in his portfolio. The first architectural project he did is a collaboration with Sebastian Behmann for the design of Fjordenhus, the built structure located on the river next to Havneøen island, a man-built land constructed as a part of the new urban initiatives. The building houses Kirk Kapital’s head office, which occupies the upper floors. The ground floor is open as a public space that welcomes visitors to experiece Olafur Eliasson’s site specofic art piece, created particularly for the project.
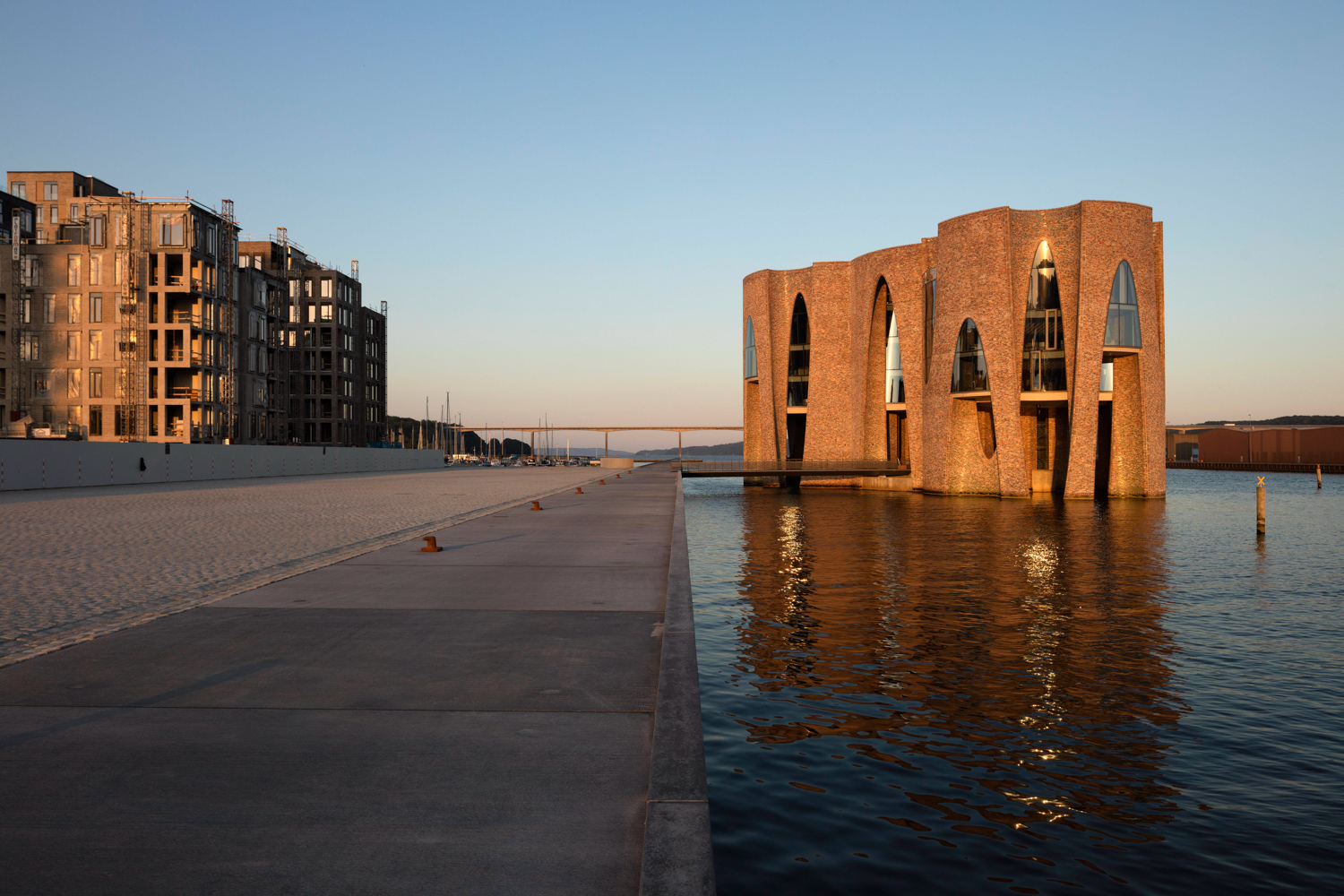
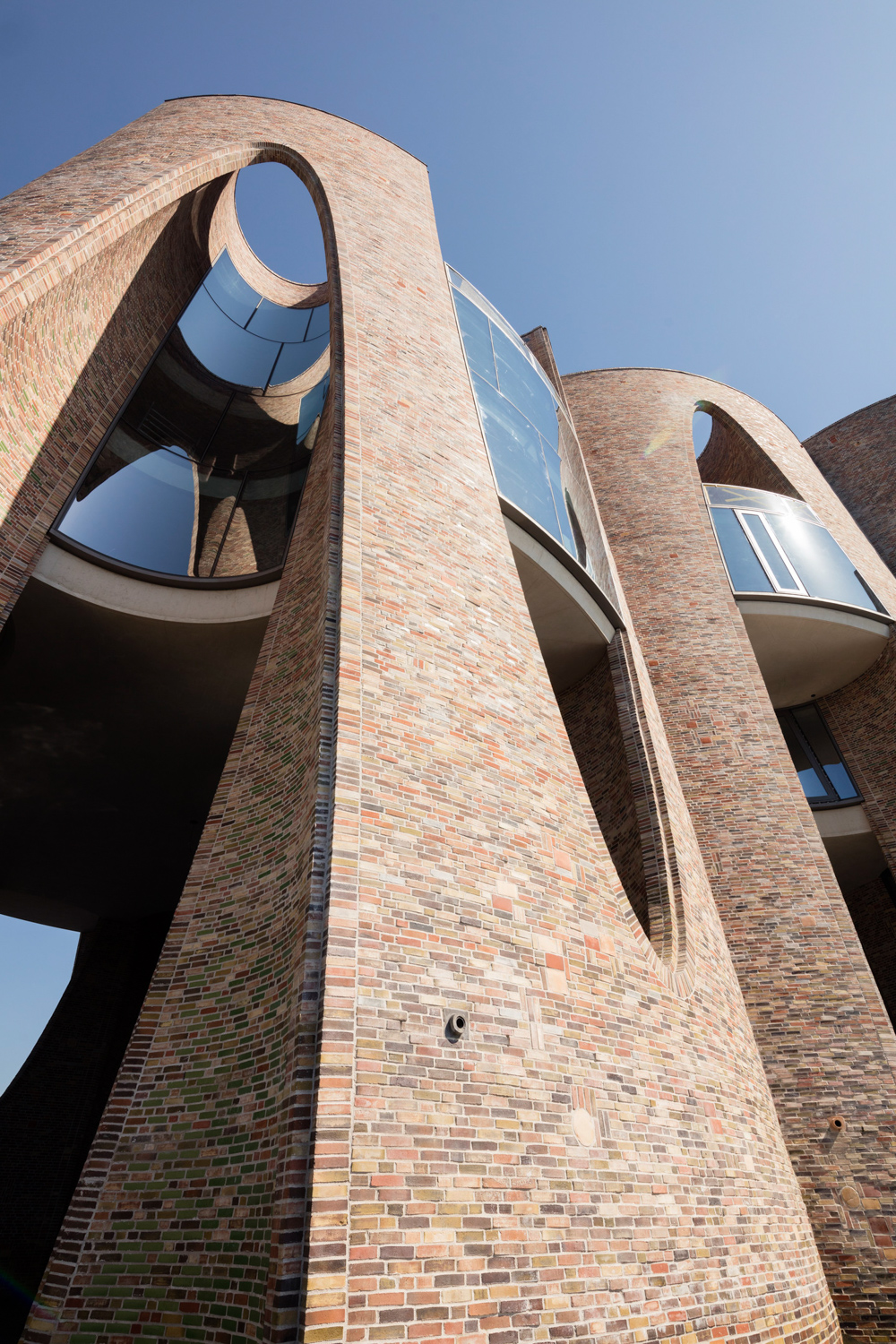
The building is designed to have a cylindrical form with over 28-meter height, and divided into four superimposed and overlapped segments. Created is an interesting building mass where Denmark’s traditional bricks cladding both the interior and exterior surfaces. The brick facade has now become an integral part of the building’s identity, portraying its close association with the nostalgic aestheic of old buildings. The lighthouse situated in the middle of the water bears the physical appearance of a brick structure from a distance. The structure, however, contains myrid details of the bricks, which comprise 15 differnet color tones.
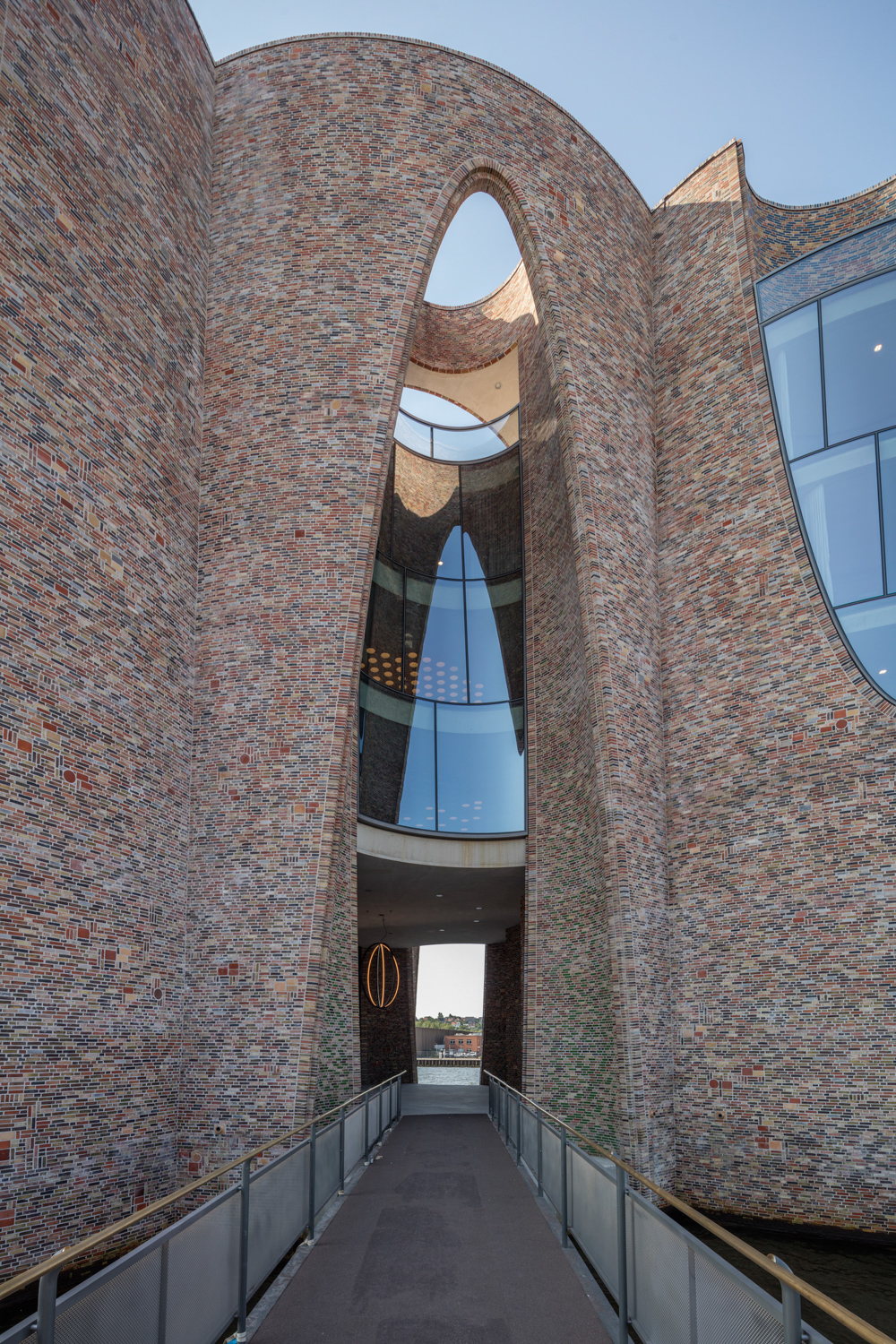
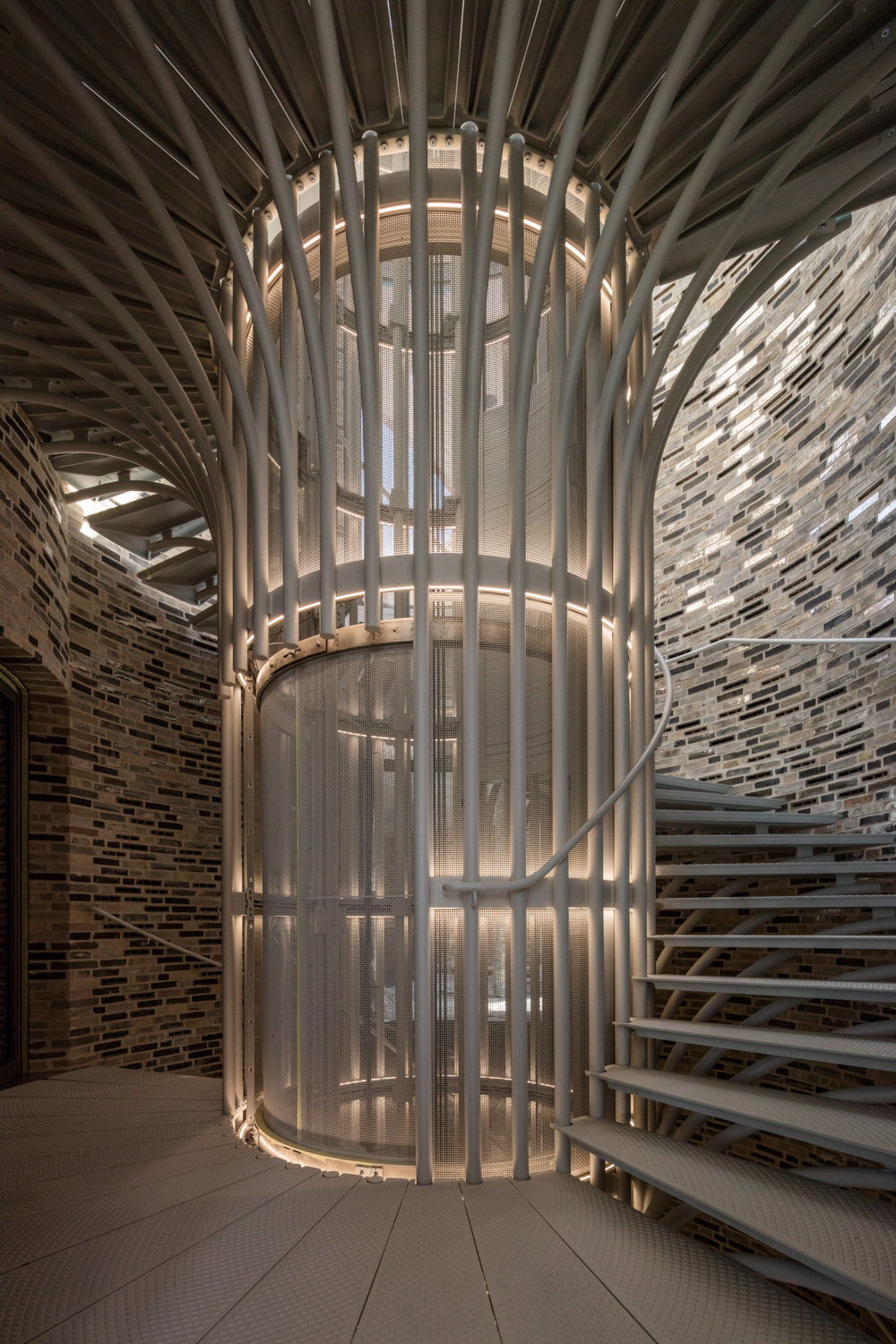
From the building’s shell to the interior spaces and opennings, everything is designed to render a spatial characteristic of the freely concaved and indented space with curvical lines that run in both vertical and horizontal axes. The result is a series of smaller spaces embraced by the building’s physical structure and opennings that function as foyers connecting different parts and chambers inside the interior together. Some of the opennings look toward the fjords and the surrounding cityscape. These openings use double-layered glass specificaly cut and bent to physically correspond woth the lines and silhoutte of the building.
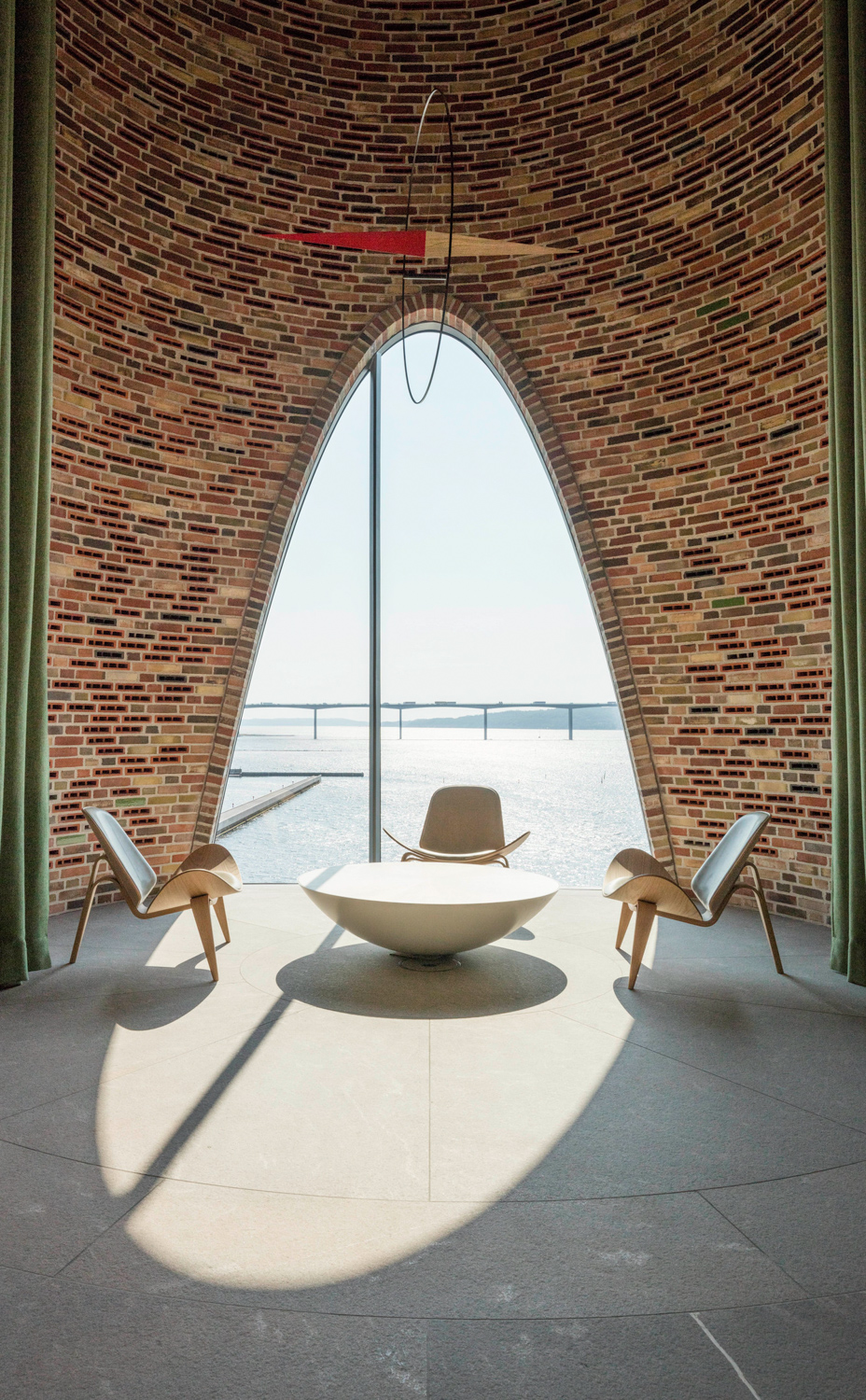
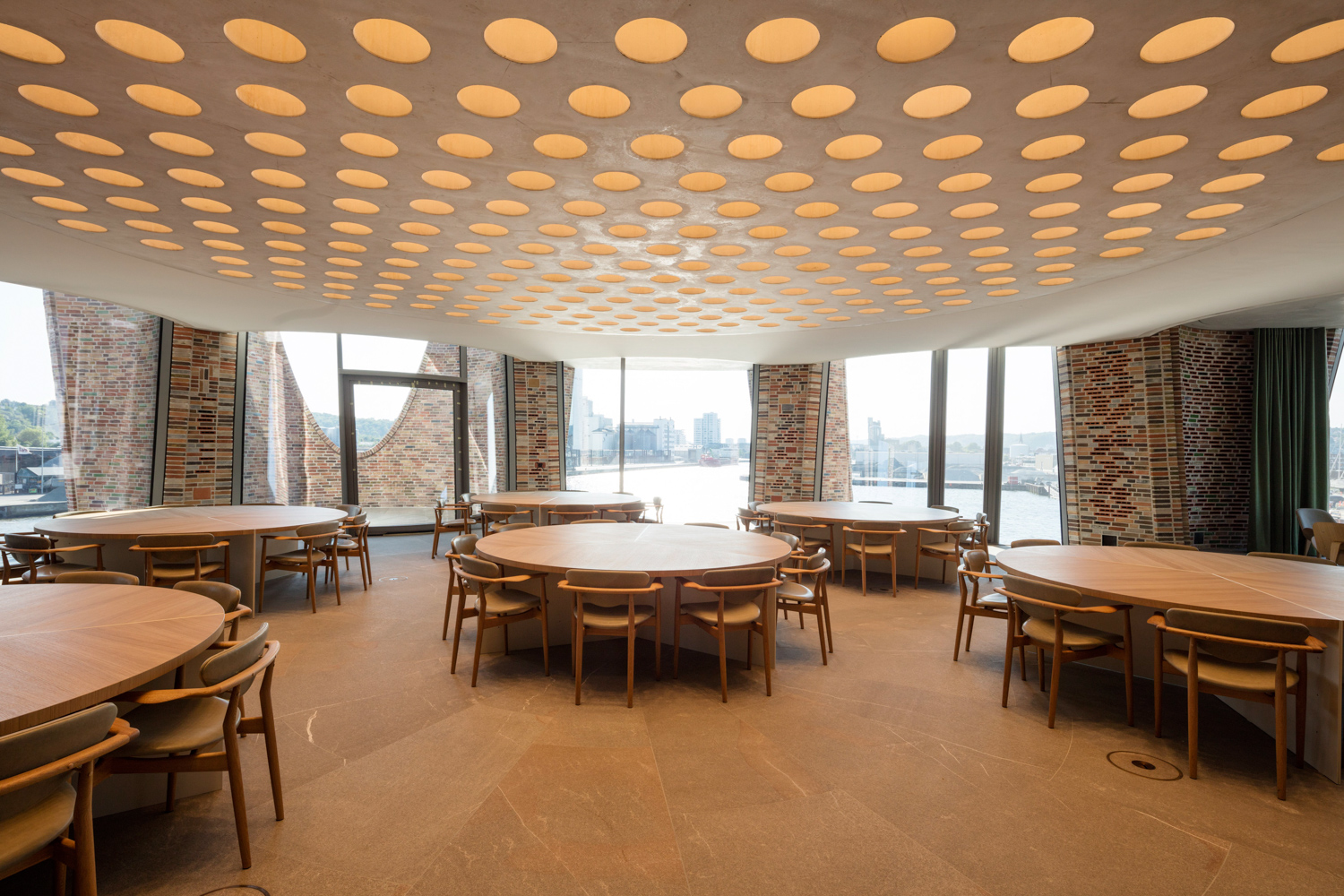
The project’s Glass of choice is Sunguard High Performance Neutral 60/40 Coated Glass, which combines solar control and thermal insulation.
The design and application of the glass is a collaborative creation between the designers and Guardian to achieve the curvature and form that Eliasson had intended. The opennings reveal themsleves as gorgeous windows that look almost like an artwork, perfectly complementing the building’s architectural character to be even more stunning.
It isn’t that often to see such an impeccable and distinctive fusion of art and architecture. Fjordenhus is one of the proofs how meticulously designed and executed construction technology as well as thoughtful material selection can give birth to a work of architecture of such distinctive attributes.
For further information you can contact our experts, by visiting us at:
Official Website / https://www.guardianglass.com/ap/en
Official Facebook / https://www.facebook.com/guardianglassap
Email / guardiansupport@guardian.com

